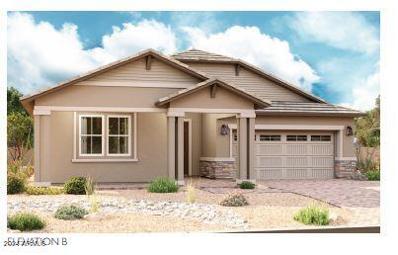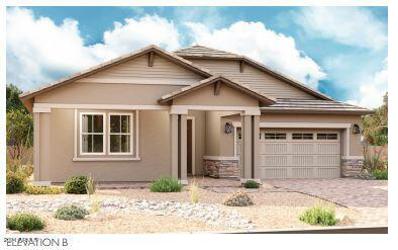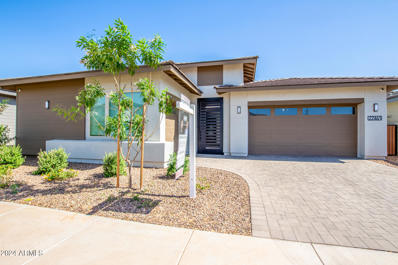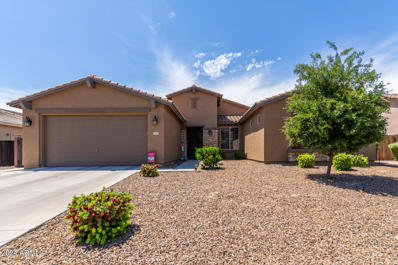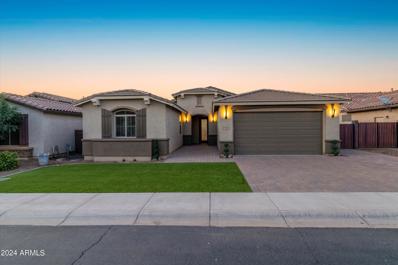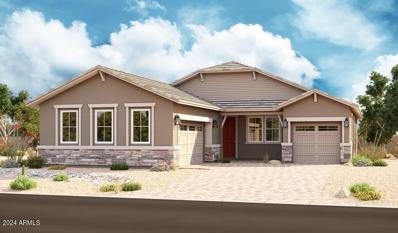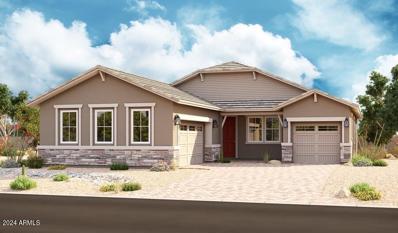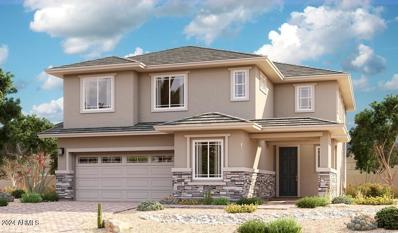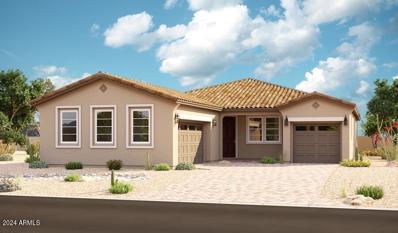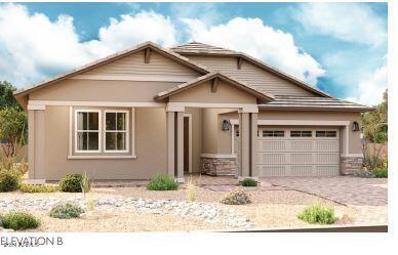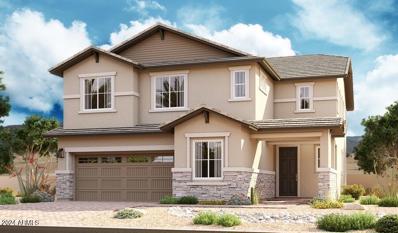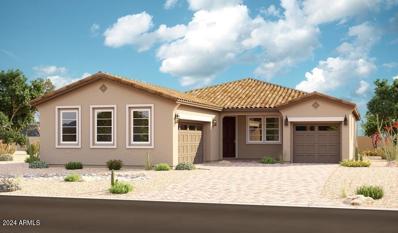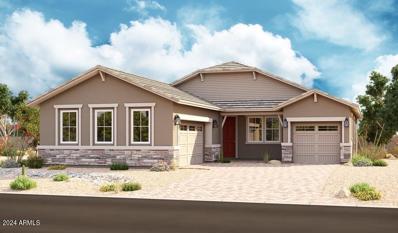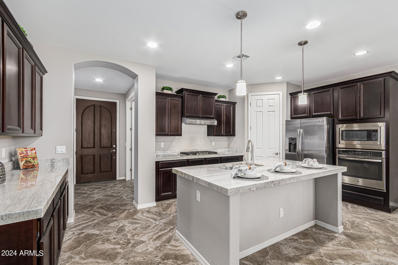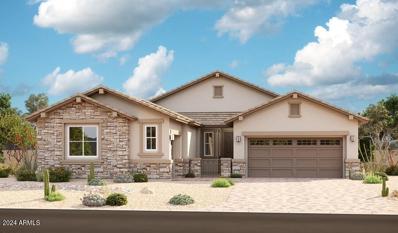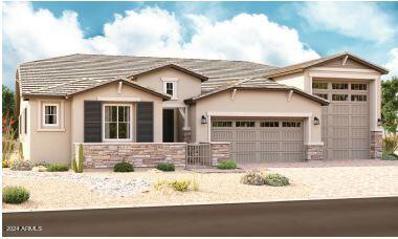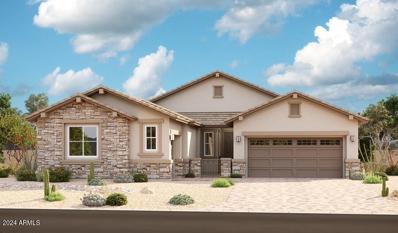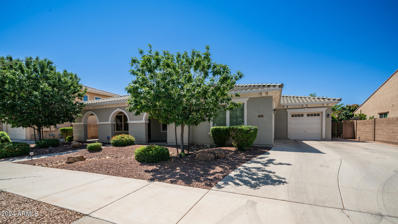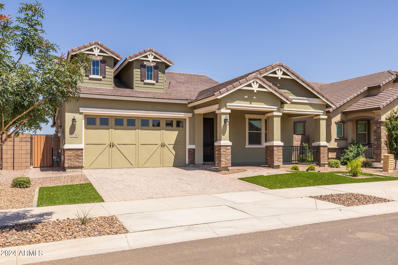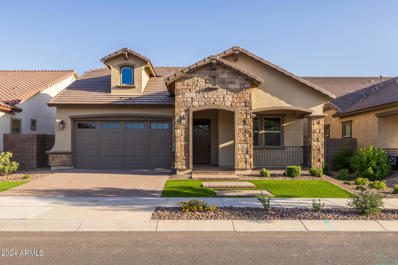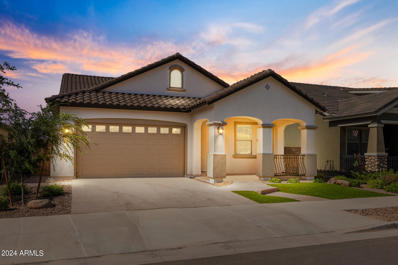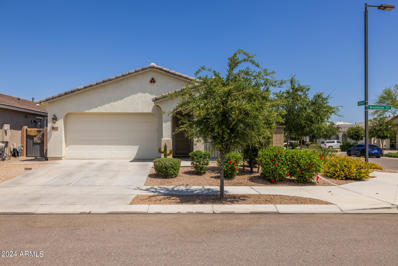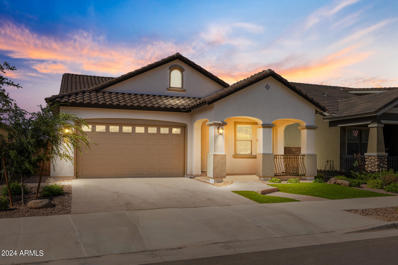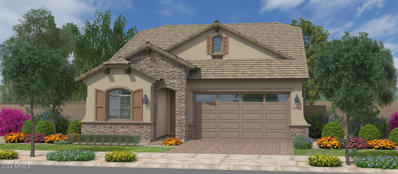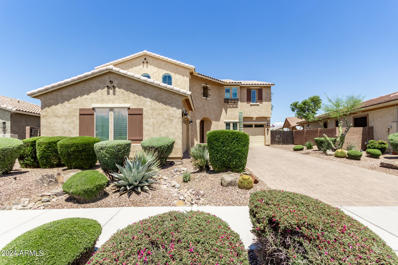Queen Creek AZ Homes for Sale
- Type:
- Single Family
- Sq.Ft.:
- 2,500
- Status:
- Active
- Beds:
- 3
- Lot size:
- 0.2 Acres
- Year built:
- 2024
- Baths:
- 3.00
- MLS#:
- 6709030
ADDITIONAL INFORMATION
The single-story Cassandra plan showcases an open layout with a multi-sliding glass door in the great room, cozy breakfast nook, a large gourmet kitchen and a 2-car garage. The primary suite is adjacent, and boasts a generous walk-in closet and an attached bath with a large walk-in shower. Two additional bedrooms flank a full bath, and the nearby study.
- Type:
- Single Family
- Sq.Ft.:
- 2,500
- Status:
- Active
- Beds:
- 3
- Lot size:
- 0.19 Acres
- Year built:
- 2024
- Baths:
- 3.00
- MLS#:
- 6709061
ADDITIONAL INFORMATION
The single-story Cassandra plan showcases an open layout with a great room, a breakfast nook, a large gourmet kitchen and a 2-car garage. The primary suite is adjacent, and boasts a generous walk-in closet and an attached bath with a large walk-in shower. Two additional bedrooms flank a full bath, and the nearby study.
- Type:
- Single Family
- Sq.Ft.:
- 2,632
- Status:
- Active
- Beds:
- 4
- Lot size:
- 0.17 Acres
- Year built:
- 2023
- Baths:
- 3.00
- MLS#:
- 6705203
ADDITIONAL INFORMATION
Live the Good Life in Madera at Queen Creek - The Pummelo Model is a Popular floor plan built by Tri Point. You will love this modern design where you arrive and have a courtyard entrance thats private and designed with modern touches . As you enter the home you will have a massive great room that opens up to the chefs kitchen . The kitchen features many luxury upgrades and to mention a few , $13,000 Monogram Built in Refrigerator , 36 Inch Gas range-top , luxury granite up the wall for a backsplash as well as a granite waterfall island and farmhouse sink. Few other items to mention in this stunning Pummelo home is a First Impression courtyard gate , Custom accent wall at Living room , Pavers have been added to the back patio with a tiled wall for a cosmetic feature, Lighting and Smart Fans, Custom Barn Door at Primary bathroom , Luxury Vinyl flooring in bedroom and closet as well, side yard for dogs with turf and dog run so bring your pets, wash pad for dogs with a side gate , Luxury Granite in Laundry as well, epoxy floors , custom cabinets in primary bedroom , the list goes on and on and on upgrades . The floor plan is also a split floor plan for privacy and has tons of storage. Must See in Madera
- Type:
- Single Family
- Sq.Ft.:
- 2,903
- Status:
- Active
- Beds:
- 5
- Lot size:
- 0.22 Acres
- Year built:
- 2012
- Baths:
- 3.00
- MLS#:
- 6703054
ADDITIONAL INFORMATION
Stop the car and fall in love with one of the largest single level 5 bedroom homes on a quiet street in the award winning community of Ironwood Crossing. Step into the open-concept layout that seamlessly integrates the living, dining, and kitchen areas. Perfect for both entertaining guests and cozy family gatherings, the spacious interiors are bathed in natural light streaming through bright windows. The heart of this home is undoubtedly the gourmet kitchen, equipped with state-of-the-art appliances, upgraded 48'' staggered cabinets, tile backsplash, a gas stub, wall & microwave ovens, a walk-in pantry, a new RO system and a large center island with granite countertops. Whether you're preparing a casual breakfast or a lavish dinner party, this kitchen is sure to inspire your culinary creations. The master suite boasts a huge walk in shower and large walk-in closet. This home also features four secondary bedrooms as well as a spacious home office, ideal for remote work or study or a cozy den/media room, perfect for movie nights. The spectacular, low maintenance private back yard features an RV gate, covered patio, beautiful artificial turf and an outdoor play house. With private access to incredible amenities like the two resort-style pools and nearby parks, as well as splash pad, basketball courts, sports courts, pickleball, volleyball, soccer field, disc golf, horseshoes and the many offerings of the town of Queen Creek just moments away, this truly is an amazing place to call home.
- Type:
- Single Family
- Sq.Ft.:
- 2,364
- Status:
- Active
- Beds:
- 3
- Lot size:
- 0.17 Acres
- Year built:
- 2017
- Baths:
- 2.00
- MLS#:
- 6709198
ADDITIONAL INFORMATION
Your heart will go pitter-patter when you step inside this immaculately maintained residence! This sprawling 3-bedroom (easily 4-bedroom), 2-bathroom home is clean as a whistle and has been upgraded throughout. One of the guest bedrooms is generously oversized and would make a great second master that's perfect for teenagers or your in-laws! No attention to detail has been spared, from upgraded light fixtures, fresh paint, cost-saving mini splits in the two large bedrooms, built-in surround sound in the family room with additional speakers outside, electric heated LED fireplace, newly installed carpet, and epoxy garage floors! In the gourmet kitchen, you'll find a large island, modern backsplash, under and over cabinet LED lighting, upgraded staggered cabinets, 5-burner gas cooktop, and built-in oven and microwave! The luxurious master suite features a soaking tub and step-in shower and has a private entrance to the backyard. Speaking of the backyard, here you will find your perfect summer oasis with expansive patios, outdoor BBQ area, and gas heated saltwater pool AND jacuzzi! The incredible hand-painted mural adds just the right amount of charm and is a great conversation piece! There is also a scale blaster on the main water line that breaks up minerals in the water to prevent scale build up! Located in the highly acclaimed community of Ironwood Crossing, which boasts 2 heated community pools, splash pad, disc golf course, pickleball courts, soccer fields, and over 20 parks with play sets and multiple sports courts! Your HOA fee also includes your monthly sewer costs! Queen Creek was recently named one of the 5 fastest-growing cities in the country! This is the perfect opportunity to own your very own piece of paradise!
- Type:
- Single Family
- Sq.Ft.:
- 2,262
- Status:
- Active
- Beds:
- 4
- Lot size:
- 0.18 Acres
- Year built:
- 2024
- Baths:
- 3.00
- MLS#:
- 6708974
ADDITIONAL INFORMATION
The heart of the ranch-style Townsend is an open floor plan with a family room, a breakfast nook and a large gourmet kitchen. The adjacent primary suite offers a walk-in closet and an attached bath with a walk-in shower. You'll also find two additional bedrooms and a bath, as well as a private study and a dining room. Add another bedroom and bath en-suite. covered patio and a 3-car garage, completes the home.
- Type:
- Single Family
- Sq.Ft.:
- 2,480
- Status:
- Active
- Beds:
- 4
- Lot size:
- 0.18 Acres
- Year built:
- 2024
- Baths:
- 3.00
- MLS#:
- 6709007
ADDITIONAL INFORMATION
The heart of the ranch-style Townsend is an open floor plan with a family room, a breakfast nook and a large kitchen that can be optioned with gourmet features. The adjacent primary suite offers a walk-in closet and an attached bath with several deluxe options, including a walk-in shower. You'll also find two additional bedrooms and a bath, as well as a private study and a dining room. Add another bedroom and bath in place of the dining room, or choose a guest suite instead. Includes covered patio and a 2-car garage!
- Type:
- Single Family
- Sq.Ft.:
- 3,100
- Status:
- Active
- Beds:
- 5
- Lot size:
- 0.18 Acres
- Year built:
- 2024
- Baths:
- 3.00
- MLS#:
- 6708989
ADDITIONAL INFORMATION
The main floor of the Yorktown was designed for entertaining, offering an expansive great room, an open dining room overlooking a covered patio and backyard and a well-appointed kitchen with a large center island. The garage leads to a convenient mudroom with walk-in closet and 3/4 bathroom. On the second floor, there's an immense loft surrounded by three bedrooms, a shared bath, a laundry room and a primary suite with its own bath and spacious walk-in closet.
- Type:
- Single Family
- Sq.Ft.:
- 2,480
- Status:
- Active
- Beds:
- 4
- Lot size:
- 0.18 Acres
- Year built:
- 2024
- Baths:
- 3.00
- MLS#:
- 6708927
ADDITIONAL INFORMATION
The heart of the ranch-style Townsend is an open floor plan with a family room, a breakfast nook and a large kitchen that can be optioned with gourmet features. The adjacent primary suite offers a walk-in closet and an attached bath with several deluxe options, including a walk-in shower. You'll also find two additional bedrooms and a bath, as well as a private study and a dining room. Add another bedroom and bath in place of the dining room, or choose a guest suite instead. Includes covered patio and a 2-car garage!
- Type:
- Single Family
- Sq.Ft.:
- 2,500
- Status:
- Active
- Beds:
- 3
- Lot size:
- 0.18 Acres
- Year built:
- 2024
- Baths:
- 3.00
- MLS#:
- 6708893
ADDITIONAL INFORMATION
The single-story Cassandra plan showcases an open layout with a multi-sliding glass door in the great room, cozy breakfast nook, a large gourmet kitchen and a 2-car garage. The primary suite is adjacent, and boasts a generous walk-in closet and an attached bath with a large walk-in shower. Two additional bedrooms flank a full bath, and the nearby study.
- Type:
- Single Family
- Sq.Ft.:
- 3,100
- Status:
- Active
- Beds:
- 5
- Lot size:
- 0.22 Acres
- Year built:
- 2024
- Baths:
- 3.00
- MLS#:
- 6708878
ADDITIONAL INFORMATION
The main floor of the Yorktown was designed for entertaining, offering an expansive great room, an open dining room overlooking a covered patio and backyard and a well-appointed kitchen with a large center island. The garage leads to a convenient mudroom with walk-in closet, a powder room and a private study. On the second floor, there's an immense loft surrounded by three bedrooms, a shared bath, a laundry room and a primary suite with its own bath and spacious walk-in closet. Options include a morning room, extra bedrooms, deluxe primary bath options and more!
- Type:
- Single Family
- Sq.Ft.:
- 2,262
- Status:
- Active
- Beds:
- 4
- Lot size:
- 0.18 Acres
- Year built:
- 2024
- Baths:
- 3.00
- MLS#:
- 6708661
ADDITIONAL INFORMATION
The heart of the ranch-style Townsend is an open floor plan with a family room, a breakfast nook and a large Gourmet Kitchen. The adjacent primary suite offers a walk-in closet and an attached bath with a walk-in shower. You'll also find two additional bedrooms and a bath, as well as a private study and a dining room. A 4th bedroom and bath complete this lovely home!! You will love the covered patio and a 3-car garage!
- Type:
- Single Family
- Sq.Ft.:
- 2,480
- Status:
- Active
- Beds:
- 4
- Lot size:
- 0.18 Acres
- Year built:
- 2024
- Baths:
- 3.00
- MLS#:
- 6708677
ADDITIONAL INFORMATION
The heart of the ranch-style Townsend is an open floor plan with a family room, a breakfast nook and a large Gourmet Kitchen. The adjacent primary suite offers a walk-in closet and an attached bath, including a walk-in shower. You'll also find two additional bedrooms and a bath, as well as a private study and a dining room. Home has a sought after guest suite with it's own living room and private bath. A covered patio and 3 car garage complete the home!
- Type:
- Single Family
- Sq.Ft.:
- 1,763
- Status:
- Active
- Beds:
- 3
- Lot size:
- 0.15 Acres
- Year built:
- 2015
- Baths:
- 2.00
- MLS#:
- 6707131
ADDITIONAL INFORMATION
Stunning Highly Upgraded Fulton home on a Corner Lot with 3 bed/2 bath AND a Den and POOL. Gorgeous Gourmet kitchen with staggered cabinets, 6 cm granite counter edging, island, pantry, pendant lighting, gas cook top, and wall oven/microwave. Open floor plan with stunning tile laid on the diagonal. Large primary bedroom with split floor plan. Primary bedroom has a walk-in closet. Primary bath has dual sinks, upgraded spa shower & private toilet room. Relax in this beautiful backyard with covered patio, lush green turf and extended travertine patio, pergola and pool. No expense was spared. Minutes from Costco, Target, Harkins, Trader Joe's, Sprouts, the freeway and so much more. Queen Creek Station features miles of walking paths, community pool, tot lots, & basketball courts.
- Type:
- Single Family
- Sq.Ft.:
- 2,510
- Status:
- Active
- Beds:
- 3
- Lot size:
- 0.19 Acres
- Year built:
- 2024
- Baths:
- 3.00
- MLS#:
- 6708033
ADDITIONAL INFORMATION
Step into Light Sky Ranch and experience the allure of the Dominic plan. This single-level residence spans 2510 square feet and presents an inviting layout ideal for entertaining. The focal point of the home is its expansive great room, seamlessly connected to a sunlit kitchen featuring a central island, dual walk-in pantries, and a welcoming breakfast nook that extends to the covered patio. Retreat to the luxurious primary suite boasting a generous walk-in closet and an attached bath with double sinks and an elegant shower. With two additional bedrooms, a teen room, two and a half baths, and a dedicated study, this home offers ample space for privacy and relaxation. Outside, a single-car garage and a 2-car garage provide abundant storage for vehicles and outdoor equipment. Enhanced with amenities such as a tankless water heater for efficiency and a charming paver driveway, this residence effortlessly blends convenience with sophistication.
- Type:
- Single Family
- Sq.Ft.:
- 2,740
- Status:
- Active
- Beds:
- 3
- Lot size:
- 0.23 Acres
- Year built:
- 2024
- Baths:
- 3.00
- MLS#:
- 6707944
ADDITIONAL INFORMATION
Entertaining is easy in the ranch-style Harley plan, which boasts a well-appointed gourmet kitchen with a spacious walk-in pantry, center island and breakfast nook. Beautiful quartz countertops enhance the space. The adjacent great room overlooks a relaxing covered patio. A quiet study with double doors leads off the extensive entry way. The spacious primary suite with attached bath, is a tranquil oasis, offering dual closets and a separate tub and shower for indulgent relaxation. The master suite is separated from two additional bedrooms that share a jack and jill full bath for privacy. Both a 2-car garage and an RV garage are included. With amenities such as a tankless water heater for efficiency and a charming paver driveway, this home seamlessly blends convenience with sophistication.
- Type:
- Single Family
- Sq.Ft.:
- 2,760
- Status:
- Active
- Beds:
- 4
- Lot size:
- 0.23 Acres
- Year built:
- 2024
- Baths:
- 4.00
- MLS#:
- 6707962
ADDITIONAL INFORMATION
Step into Light Sky Ranch and discover the elegance of the Dominic plan. This single-level residence spans 2760 square feet, designed to facilitate seamless entertaining and comfortable living. The centerpiece of this home is its expansive great room, seamlessly transitioning into a gourmet kitchen adorned with a central island, dual walk-in pantries, and an inviting breakfast nook that extends to the covered patio. Unwind in the lavish primary suite, boasting a spacious walk-in closet and an attached bath featuring double sinks, a deluxe separate tub, and shower. Additionally, a second owner's suite with an en-suite, two extra bedrooms, three and a half baths, and a dedicated study ensure ample privacy and space. Outdoors, a 3-car wide garage provides abundant storage for vehicles and outdoor essentials. Boasting amenities such as a tankless water heater for efficiency and a picturesque paver driveway, this home harmoniously blends convenience with sophistication.
- Type:
- Single Family
- Sq.Ft.:
- 3,626
- Status:
- Active
- Beds:
- 4
- Lot size:
- 0.29 Acres
- Year built:
- 2014
- Baths:
- 3.00
- MLS#:
- 6707909
ADDITIONAL INFORMATION
Highly upgraded Home with Very Open Great room floorplan. Large Granite kitchen Island with pendant lighting and Stainless appliances with Chefs Hood over gas range, butlers service area with large walk in pantry. 20'' Tile Flooring throughout home. Whole house water filtration system. North South exposure with large front and back patios. Split Master bedroom floorplan has separate vanities with walk in shower and tub with large walk in closet and patio access to the back yard from the bedroom. Home is near a cul-de-sac with green belt volleyball and basketball court. Low maintenance landscaping front and back with Pavers and BBQ area and wood burning firepit. Foyer area features formal living room and den could be used as gamer room or second family room as it is now.
- Type:
- Single Family
- Sq.Ft.:
- 3,048
- Status:
- Active
- Beds:
- 4
- Lot size:
- 0.15 Acres
- Year built:
- 2022
- Baths:
- 4.00
- MLS#:
- 6707641
ADDITIONAL INFORMATION
PRICE WAS REDUCED FROM ORIGINAL PRICE OF $784,988!! GREAT ROOM PLAN, W/LOFT, MAIN BEDROOM IS DOWNSTAIRS, ATRIUM DOORS LEADING TO BACK PATIO, 4-BEDROOM, 3.5 BATH, 3- CAR GARAGE, UPGRADED 42'' CABINETS, GRANITE KITCHEN TOPS, 10' CEILINGS, GOURMET KITCHEN LAYOUT, HERRING BONE DESIGN FLOOR TILE, TANKLESS GAS WATER HEATER, WATER SOFTENER, ETC... ALL THIS, IN THE NEW PREMIER MASTER PLAN COMMUNITY IN QUEEN CREEK, FEATURING A 22 ACRE LAKE. THIS IS THE CENTERPIECE OF THE COMMUNITY. KAYAKING AND CANOEING, AQUATIC CENTER WITH LAP AND SPORT POOL SPLASH PAD, BOCCE BALL, PICKLE BALL, BOARDWALKS AND RAMADAS THROUGHOUT AND MUCH MORE.. THE HOME INCULDES 2'' FAUX WOOD BLINDS, CEILING FANS, TANKLESS WATER HEATER+++ KATHERING MECHAM BARNEY SCHOOL IN THE COMMUNITY.
- Type:
- Single Family
- Sq.Ft.:
- 2,325
- Status:
- Active
- Beds:
- 3
- Lot size:
- 0.15 Acres
- Year built:
- 2022
- Baths:
- 3.00
- MLS#:
- 6707627
ADDITIONAL INFORMATION
JUST REDUCED!!! GORGEOUS GREAT ROOM PLAN, GOURMET KITCHEN LAYOUT, SPA SHOWER IN THE PRIMARY, UPGRADED SOFT GRAY CABINETS WITH CONTRASTING BLACK HARDWARE, LVP FLOORS EVERYWHERE, EXCEPT THE BEDROOMS,UPGRADED QUARTZ TOPS AND TILE BACKSPLASH., FANS BLINDS INCLUDED,PAVER DRIVE AND WALKWAY AND MORE.. TASTEFUL TOUCHES THROUGHUT THIS HOME!! ALL THIS IN BEAUTIFUL BARNEY FARMS, WHICH OFFERS A 22 ACRE LAKE THAT IS THE CENTERPEICE OF THIS COMMUNITY SURROUNDED BY GREEN PARKS, WALKING TRAILS AROUND THE LAKE WITH BENCHES AND RAMADAS TO ENJOY THE VIEW. PICKLE BALL, BOCCE BALL, LARGE BARN CLUBHOUSE WITH OUTDOOR SEATING OVERLOOKING THE LAKE. 16 SEER RATING ENERGY STAR HOME! ''KMB K-6 School. THIS HOME AND COMMUNITY IS WORTH A VISIT!!
- Type:
- Single Family
- Sq.Ft.:
- 2,809
- Status:
- Active
- Beds:
- 6
- Lot size:
- 0.13 Acres
- Year built:
- 2022
- Baths:
- 4.00
- MLS#:
- 6707596
ADDITIONAL INFORMATION
GREAT ROOM LOFT PLAN WITH MAIN BEDROOM DOWN, 6-BEDROOM, BEAUTIFUL FINISHES! SPA SHOWER IN MAIN, WHITE CABINETS, GRANITE KITCHEN TOPS W/ TILE BACKSPLASH,, GOURMET KITCHEN LAYOUT, UPGRADED CABINETS, UPGRADED VANITIES IN BATHS,, PLANK TILE FLOORING EVERYWHERE, EXCEPT 1 BEDROOM DOWN AND LOFT. ALL THIS, IN THE NEW PREMIER MASTER PLAN COMMUNITY, IN QUEEN CREEK, FEATURING A 22 ACRE LAKE. THIS IS THE CENTERPIECE OF THE COMMUNITY. KAYAKING AND CANOEING, AQUATIC CENTER WITH LAP AND SPORT POOL SPLASH PAD, BOCCE BALL, PICKLE BALL, BOARDWALKS AND RAMADAS THROUGHOUT AND MUCH MORE.. THE HOME INCULDES 2'' FAUX WOOD BLINDS, CEILING FANS, TANKLESS WATER HEATER+++ KATHERINE MECHAM BARNEY SCHOOL IN THE COMMUNITY.
- Type:
- Single Family
- Sq.Ft.:
- 1,959
- Status:
- Active
- Beds:
- 4
- Lot size:
- 0.12 Acres
- Year built:
- 2021
- Baths:
- 3.00
- MLS#:
- 6707553
ADDITIONAL INFORMATION
Located on a premium corner lot, this original-owner home has been beautifully maintained and offers 4 bedrooms + front living room/den and 2.5 baths in 1959 SqFt with an open great room layout and tile floors throughout. The kitchen is nicely finished with maple cabinets, granite counters, stainless appliances, & a walk-in pantry. Sliding doors lead out from the great room to a fabulous backyard! You'll love the heated pool with stone accents & travertine decking that extends under the covered patio which has recessed lights and a ceiling fan, plus the perfect spot for your flat screen tv (bracket included!). Easy care artificial turf provides a place for kids & pets to play when they're not in the pool. The primary bedroom has an en-suite with dual sink vanity, oversized super shower,* and a roomy walk-in closet. Other features include cabinets and utility sink in the laundry room, anti-viral blue lights in both baths, a 2 car garage with epoxy floors and service door, and solar panels to provide utility savings! See today!
- Type:
- Single Family
- Sq.Ft.:
- 2,659
- Status:
- Active
- Beds:
- 5
- Lot size:
- 0.13 Acres
- Year built:
- 2022
- Baths:
- 4.00
- MLS#:
- 6707568
ADDITIONAL INFORMATION
JUST REDUCED!! FANTASTIC GREAT ROOM LOFT PLAN WITH MAIN BEDROOM DOWN, 5-BEDROOM, BEAUTIFUL FINISHES! SPA SHOWER IN MASTER, UPGRADED PAINTED TAUPE CABINETS, QUARTZ KITCHEN TOPS,, TILE BACKSPLASH,, GOURMET KITCHEN LAYOUT, UPGRADED VANITIES IN BATHS,, LVP FLOORING EVERYWHERE, EXCEPT BEDROOMS AND LOFT. ALL THIS, IN THE NEW PREMIER MASTER PLAN COMMUNITY, IN QUEEN CREEK, FEATURING A 22 ACRE LAKE. THIS IS THE CENTERPIECE OF THE COMMUNITY. KAYAKING AND CANOEING, AQUATIC CENTER WITH LAP AND SPORT POOL SPLASH PAD, BOCCE BALL, PICKLE BALL, BOARDWALKS AND RAMADAS THROUGHOUT AND MUCH MORE.. THE HOME INCULDES 2'' FAUX WOOD BLINDS, CEILING FANS, TANKLESS WATER HEATER+++ KATHERINE MECHAM BARNEY SCHOOL IN THE COMMUNITY.
- Type:
- Single Family
- Sq.Ft.:
- 2,622
- Status:
- Active
- Beds:
- 4
- Lot size:
- 0.13 Acres
- Year built:
- 2023
- Baths:
- 3.00
- MLS#:
- 6707547
ADDITIONAL INFORMATION
JUST REDUCED!! POPULAR LOFT PLAN WITH MAIN BEDROOM DOWN, BEAUTIFUL FINISHES! SPA SHOWER IN MAIN, UPGRADED CABINETS, GRANITE KITCHEN TOPS W/ TILE BACKSPLASH, GOURMET KITCHEN LAYOUT, UPGRADED VANITIES IN BATHS, PLANK TILE FLOORING EVERYWHERE, EXCEPT BEDROOMS AND LOFT. ALL THIS, IN THE NEW PREMIER MASTER PLAN COMMUNITY, IN QUEEN CREEK, FEATURING A 22 ACRE LAKE. THIS IS THE CENTERPIECE OF THE COMMUNITY. KAYAKING AND CANOEING, AQUATIC CENTER WITH LAP AND SPORT POOL SPLASH PAD, BOCCE BALL, PICKLE BALL, BOARDWALKS AND RAMADAS THROUGHOUT AND MUCH MORE.. THE HOME INCULDES 2'' FAUX WOOD BLINDS, CEILING FANS, TANKLESS WATER HEATER+++ KATHERINE MECHAM BARNEY SCHOOL IN THE COMMUNITY.
- Type:
- Single Family
- Sq.Ft.:
- 3,683
- Status:
- Active
- Beds:
- 5
- Lot size:
- 0.21 Acres
- Year built:
- 2014
- Baths:
- 4.00
- MLS#:
- 6707126
ADDITIONAL INFORMATION
Former Model Home! Perfect cul-de-sac home site with 3 car garage & RV Gate. Elegant 2-Story complete with Outdoor Entertaining area, Mature Landscaping and Sparkling Pool. Custom Flooring, Wainscoting with Gorgeous Tile Work and Plantation Shutters throughout. 5 Oversized Bedrooms, Extra Office Room, 3 ½ Baths, and the Owners Retreat includes Tiled Walk-In Shower & Garden Tub, Raised Vanities and an Oversized Walk-In Closet. The Chefs Kitchen is complete with Stunning GE Café Stainless Appliances (w/gas stove), Staggered 36'' Maple Cabinets in a Creamy Dulce Glaze with Mesquite Granite Countertops. All other appliances are included with Upgraded Pendants, Accessories, Hardware, Moldings, Trims, Ceiling Fans, Stereo & More! Professionally designed and ready for you to move right in!!

Information deemed reliable but not guaranteed. Copyright 2024 Arizona Regional Multiple Listing Service, Inc. All rights reserved. The ARMLS logo indicates a property listed by a real estate brokerage other than this broker. All information should be verified by the recipient and none is guaranteed as accurate by ARMLS.
Queen Creek Real Estate
The median home value in Queen Creek, AZ is $660,000. This is higher than the county median home value of $272,900. The national median home value is $219,700. The average price of homes sold in Queen Creek, AZ is $660,000. Approximately 72.85% of Queen Creek homes are owned, compared to 13.65% rented, while 13.5% are vacant. Queen Creek real estate listings include condos, townhomes, and single family homes for sale. Commercial properties are also available. If you see a property you’re interested in, contact a Queen Creek real estate agent to arrange a tour today!
Queen Creek, Arizona has a population of 33,298. Queen Creek is more family-centric than the surrounding county with 52.09% of the households containing married families with children. The county average for households married with children is 31.95%.
The median household income in Queen Creek, Arizona is $92,917. The median household income for the surrounding county is $58,580 compared to the national median of $57,652. The median age of people living in Queen Creek is 33.3 years.
Queen Creek Weather
The average high temperature in July is 103.8 degrees, with an average low temperature in January of 40.3 degrees. The average rainfall is approximately 9.8 inches per year, with 0 inches of snow per year.
