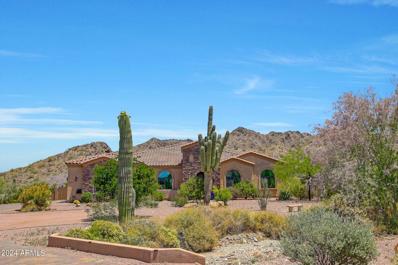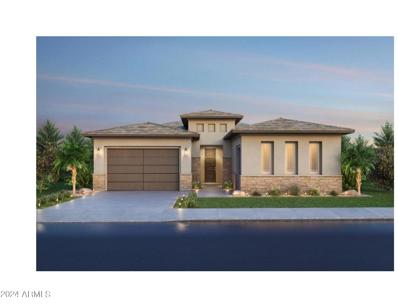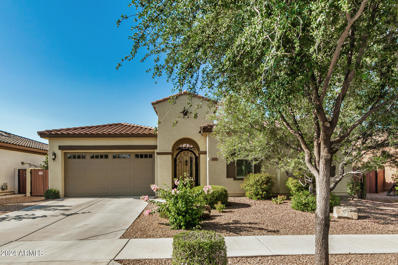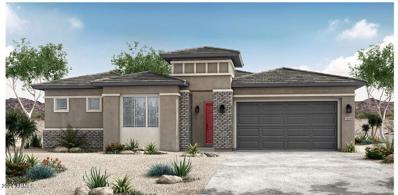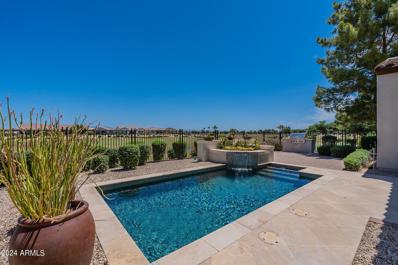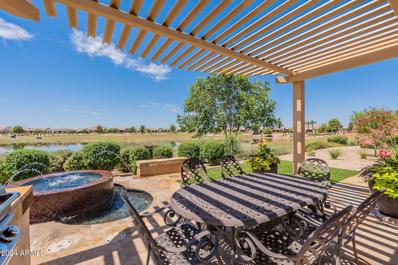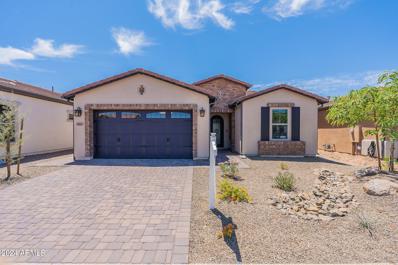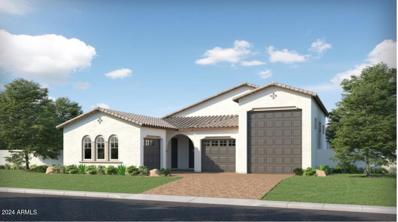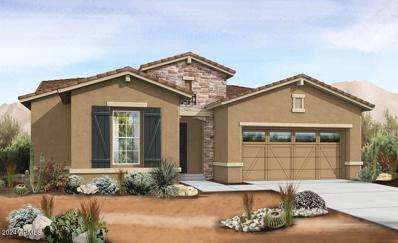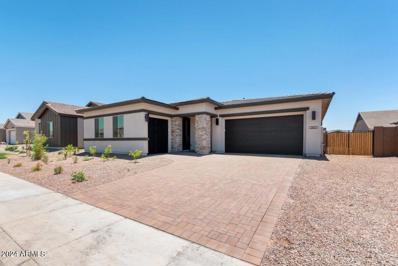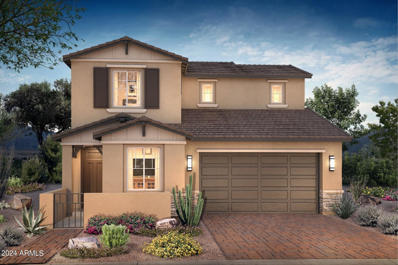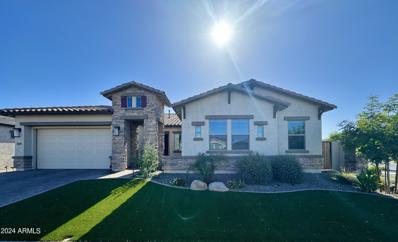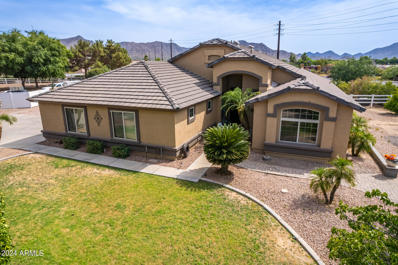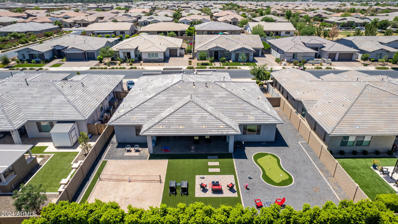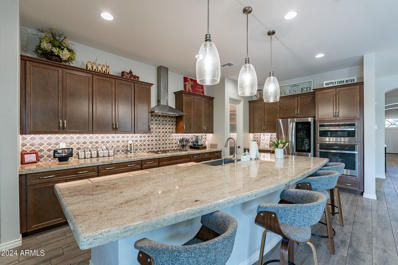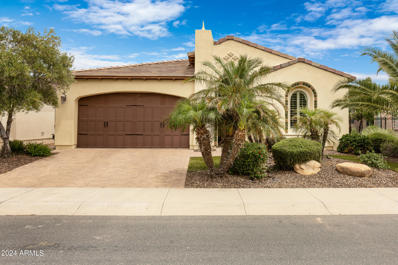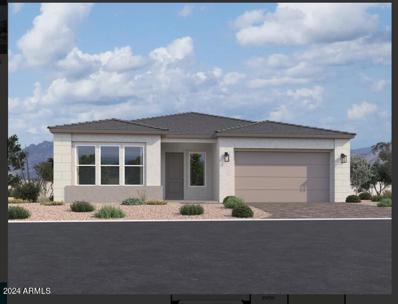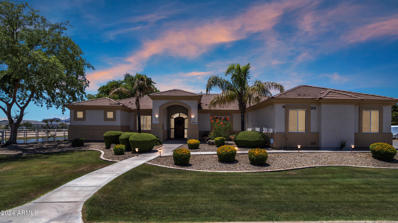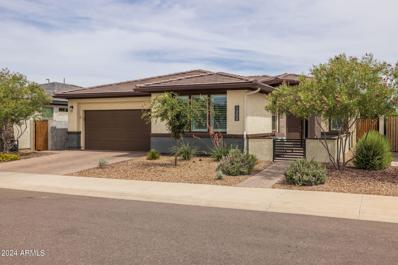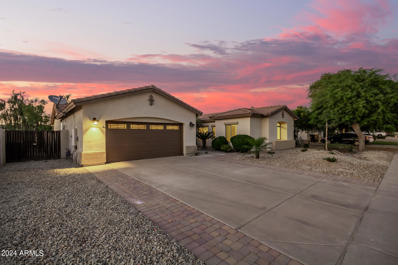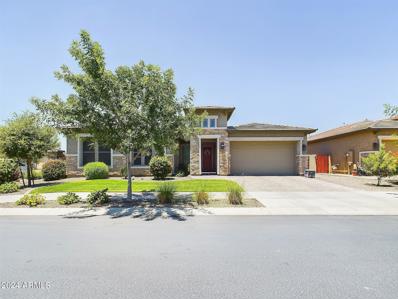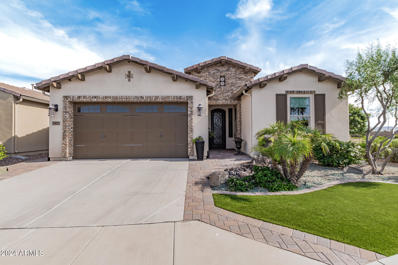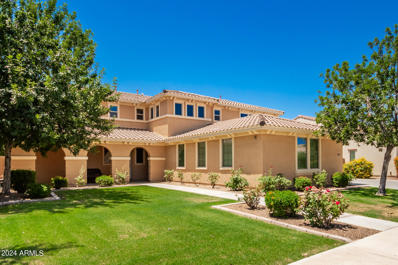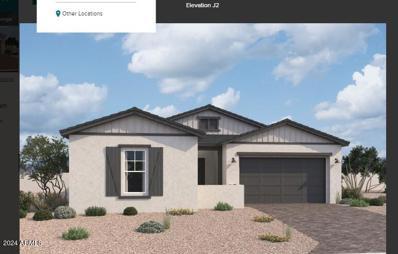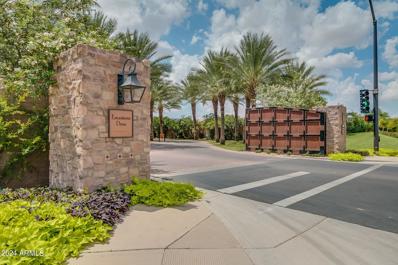Queen Creek AZ Homes for Sale
- Type:
- Single Family
- Sq.Ft.:
- 3,796
- Status:
- NEW LISTING
- Beds:
- 4
- Lot size:
- 1.37 Acres
- Year built:
- 2015
- Baths:
- 4.00
- MLS#:
- 6717072
ADDITIONAL INFORMATION
Welcome to your Luxurious Retreat in the Exclusive Gated Community, where Sophistication meets Tranquility. Nestled against the Breathtaking Backdrop of San Tan Regional Park Mountains this Custom Home offers Unparalleled Views of the Mountains & City Lights. Step Inside & Experience the Epitome of Elegance, w/Travertine Tile Flooring, Alder Solid Wood Doors & Cabinets, & Leathered Granite Countertops. The Heart of the Home, the Chef's Kitchen, Boasts a 48'' Gas Range, Electric Dbl Oven, Copper Farmhouse Sink, & Custom Hand-Carved Range Hood from La Puerta Originals. Adjacent, a Spacious Walk-In Pantry & Tons of Interior Storage provide Convenience & Functionality. With Unmatched Luxury, Stunning Views, and Thoughtful Amenities, this HOME offers a Lifestyle of Comfort and Serenity. MORE..
- Type:
- Single Family
- Sq.Ft.:
- 2,489
- Status:
- NEW LISTING
- Beds:
- 3
- Lot size:
- 0.24 Acres
- Year built:
- 2024
- Baths:
- 4.00
- MLS#:
- 6716962
ADDITIONAL INFORMATION
Designer appointed Matthews Floorplan currently under construction. Estimated to be ready move-in ready 8/24! Our Professional Design Team has done all the work for you! This home has an upgraded Chefs Kitchen that boasts a large Quartzite kitchen island, upgraded Wolf and Sub Zero appliances, beautiful cabinetry and A sliding glass door in the great room that makes a seamless transition to the large backyard and outdoor living w/ gorgeous mountain views & plenty of room for a pool. The primary bdrm has a french door to backyard & walk-in closet The Primary Bath is complete w/Beach Entry Shower & Dual Sinks. This Beautiful gated community boasts walking paths and a beautiful central park as you enter the community. Queen Creek Wash Trail can be directly accessed from our Community.
- Type:
- Single Family
- Sq.Ft.:
- 2,596
- Status:
- NEW LISTING
- Beds:
- 3
- Lot size:
- 0.18 Acres
- Year built:
- 2013
- Baths:
- 4.00
- MLS#:
- 6716928
ADDITIONAL INFORMATION
What an enchanting residence in Villagio Community! Providing a 3-car garage & a gated courtyard. Meticulous attention to detail are found inside! An inviting foyer, designer palette, wood-look & tile flooring, lovely archways, plantation shutters, & plush carpets add to the home's appeal. The surround sound complemented the spacious great room, making entertaining a bliss! Chef's kitchen boasts recessed & pendant lighting, a pantry, SS appliances such as wall ovens, & cooktop gas, glossy granite counters, tile backsplash, cabinets with crown moulding, & a prep island with a breakfast bar. There are dual master bathrooms & The main retreat offers outdoor access, an ensuite with two vanities, soaking tub, & a walk-in closet. Serene backyard has a covered patio, pavers, & fire pit.
- Type:
- Single Family
- Sq.Ft.:
- 2,616
- Status:
- NEW LISTING
- Beds:
- 4
- Lot size:
- 0.19 Acres
- Year built:
- 2023
- Baths:
- 3.00
- MLS#:
- 6716919
ADDITIONAL INFORMATION
NEW Palo Verde COMMUNITY! Inviting courtyard leads to 4 bed, 2.5 bath plus Work from home space single level home with 10' ceilings that you are sure to fall in love with! Chef's paradise featuring gourmet kitchen with stacked cabinets , quartz countertops, high end appliances & Morning Kitchen PLUS a walk-in pantry with plenty of room for your staples & snacks! Primary Bath features a beautiful extended shower. Amenities GALORE at North Creek including pool, ourdoor fireplace, BBQ's, basketball & pickleball court, parks & playgrounds, walking paths, exercise stations & a nature sensory park! LEED Certified home for superior efficiency, indoor air quality and water conservation!
- Type:
- Single Family
- Sq.Ft.:
- 2,414
- Status:
- NEW LISTING
- Beds:
- 2
- Lot size:
- 0.13 Acres
- Year built:
- 2010
- Baths:
- 3.00
- MLS#:
- 6716811
ADDITIONAL INFORMATION
This Napoli model offers a great room floor plan, den, formal dining, nook, spacious primary suite with sitting room and plenty of space for your guests. Sparkling pool and built in BBQ grill overlooking the Encanterra golf course. The kitchen is well equipped with stainless steel appliances, tons of cabinet space and custom light fixtures. The huge rolling wall of glass creates a perfect outdoor space for Arizona living. The smart space laundry room makes a great home office and offers plenty of additional storage. Encanterra offers tons of amenities at your fingertips. Book your visit today and start living the Good Life at Encanterra now!
- Type:
- Single Family
- Sq.Ft.:
- 2,143
- Status:
- NEW LISTING
- Beds:
- 2
- Lot size:
- 0.13 Acres
- Year built:
- 2010
- Baths:
- 3.00
- MLS#:
- 6716810
ADDITIONAL INFORMATION
This Positano floorplan creates the perfect indoor and outdoor space. The two huge sliding walls of glass on the interior of the home connects your living space to a private courtyard with a welcoming fireplace. The expansive kitchen with its large center island is a chef's dream, providing ample space for culinary creations and gatherings. This home offers a spacious primary suite, ensuring both comfort and privacy. The thoughtful addition of a ''smart space'' housing laundry facilities and cabinetry further enhances the convenience and functionality of daily living. Both bathrooms have been upgraded with tile surrounds and beautiful light fixtures. Additional features include shutters, a carpet-free environment and gorgeous views of the golf course.
- Type:
- Single Family
- Sq.Ft.:
- 1,882
- Status:
- NEW LISTING
- Beds:
- 2
- Lot size:
- 0.14 Acres
- Year built:
- 2023
- Baths:
- 2.00
- MLS#:
- 6716802
ADDITIONAL INFORMATION
Indulge in the epitome of refined living with this exquisite 2 bed, den, 2 bath home, boasting over 1,882 sq. ft. of luxury and elegance. From the moment you step inside you'll notice this Refresh plan has detail found throughout. The heart of the home is a culinary enthusiast's dream - a gourmet kitchen that exudes sophistication with its pristine white cabinets and an impressive array of high-end stainless steel appliances. Whether you're whipping up a quick breakfast or preparing a lavish feast, this kitchen is sure to inspire your inner chef. The thoughtfully upgraded baths elevate your daily routine to a spa-like experience, featuring tasteful finishes and modern fixtures. Imagine unwinding in the serene ambiance of your master bath after a long day. This home is ready for you!
- Type:
- Single Family
- Sq.Ft.:
- 2,604
- Status:
- NEW LISTING
- Beds:
- 4
- Lot size:
- 0.22 Acres
- Year built:
- 2024
- Baths:
- 3.00
- MLS#:
- 6716655
ADDITIONAL INFORMATION
Wow! This amazing home has it all with a guest suite and plenty of room for all the toys. Madera West estates is conveniently located to all that Queen Creek has to offer. Minutes from the brand new Costco, Schnepf Farms, Queen Creek Market Place and the Queen Creek Olive Mill.
- Type:
- Single Family
- Sq.Ft.:
- 2,224
- Status:
- NEW LISTING
- Beds:
- 3
- Lot size:
- 0.16 Acres
- Year built:
- 2024
- Baths:
- 3.00
- MLS#:
- 6716617
ADDITIONAL INFORMATION
Crimson with 3 bedrooms + kids retreat area, 2 baths + powder bath, 12'x8' sliding glass door that leads out to the extended covered patio. Pavers at drive, walk and entry. Stainless steel gas appliance package with 30'' cooktop, wall oven and canopy hood. Sonoma Maple slate (gray) cabinets with 42'' kitchen uppers, pull out trash drawer. Himalaya white granite countertops in kitchen, enhanced kitchen island and owner's bath. Stainless steel undermount single bowl sink. Upgrade flooring includes EMS Baccarat 12x24 tile in all areas of the home except bedrooms/closets. Dual sinks at bath 2, soft water loop. Owner's bath has a drop in tub and tile shower surrounds. Estimated completion December. 8' tall garage doors, garage service door,
- Type:
- Single Family
- Sq.Ft.:
- 2,652
- Status:
- Active
- Beds:
- 4
- Lot size:
- 0.19 Acres
- Year built:
- 2024
- Baths:
- 3.00
- MLS#:
- 6716465
ADDITIONAL INFORMATION
Welcome to Santanilla where the San Tan Mountains serve as a backdrop to your new luxury home. This Flagstaff plan provides a sanctuary to escape for your daily concerns and a venue for hosting family and guests. The gourmet kitchen is ideal for crafting your culinary masterpiece with GE Profile stainless-steel appliance including a wine chiller. Expertly designed with over $135,000 of interior upgrades this home is sure to impress. Additionally, this home features a private suite with separate entrance perfect for multigenerational living or guests. Don't miss out on this one!!! ^^Up to 3% of Total Purchase Price can be applied towards closing cost and/or short-long-term interest rate buydowns when choosing our preferred Lender. Additional eligibility and limited time restrictions apply.
- Type:
- Single Family
- Sq.Ft.:
- 1,968
- Status:
- Active
- Beds:
- 3
- Lot size:
- 0.11 Acres
- Year built:
- 2024
- Baths:
- 3.00
- MLS#:
- 6716005
ADDITIONAL INFORMATION
Fantastic NEW 2024 home in Jorde Farms with over $42k in upgrades! Front yard landscaping! GOURMET kitchen with Urban Coffee stained cabinets, quartz countertops + stainless Whirlpool appliances including gas range! Center island/breakfast bar! Open concept great room open to the kitchen! 3 bedrooms, 2.5 baths, office + loft! Upgraded paint, baseboards, interior doors, flooring, hardware, fixtures + more! Pre-plumbed soft water loop! Tandem 3 car garage! Porch with tumbled pavers! Located in the BEAUTIFUL Accent at Jorde Farms community that is planned to feature a pool, walking paths, and community parks, providing plenty of ways for neighbors to connect and enjoy the outdoors. Close to SO many wonderful restaurants/shopping! WELCOME HOME!
- Type:
- Single Family
- Sq.Ft.:
- 2,831
- Status:
- Active
- Beds:
- 3
- Lot size:
- 0.22 Acres
- Year built:
- 2021
- Baths:
- 3.00
- MLS#:
- 6716551
ADDITIONAL INFORMATION
Here's your chance to own a large corner lot, David Weekley home in the popular Harvest neighborhood. This property boasts upgrades throughout. An RV gate to a paver side yard gives you plenty of room to store your toys. The low maintenance front yard makes it possible for you to spend all of your free time in your backyard oasis. In your custom backyard you will find an upgraded pool with a custom activity step/shelf, deluxe waterfall, tiled bar top with built in smoker, garden space, and artificial turf. The 4 car garage has custom garage cabinets. Too many upgrades to list. *Owner Agent*
- Type:
- Single Family
- Sq.Ft.:
- 2,400
- Status:
- Active
- Beds:
- 4
- Lot size:
- 0.81 Acres
- Year built:
- 2000
- Baths:
- 2.00
- MLS#:
- 6713691
ADDITIONAL INFORMATION
Beautiful home on almost an acre. Completely remodeled & 50+ solar panels with 2 batteries PAID- owners have only paid SRP connect fees since install less than 6 months ago. Everything has been updated within the last 9 years. New windows, flooring, bathrooms, walk in shower with body jets & towel warmer,custom kitchen with double ovens and huge island, paint, insulation, master closet is WOW, beautiful doors and First Impressions security door, pool pump. Planted over 150 trees for privacy, stunning custom gas fireplace, plantation shutters, tankless hot water heater, water filter, added recessed lighting. Great split floorplan! surround sound in FM. Lots of fruit trees and owners say they have great neighbors. All in sought after Orchard Ranch! Bring your horses and toys, RV parking
- Type:
- Single Family
- Sq.Ft.:
- 3,633
- Status:
- Active
- Beds:
- 4
- Lot size:
- 0.29 Acres
- Year built:
- 2019
- Baths:
- 4.00
- MLS#:
- 6714343
ADDITIONAL INFORMATION
PRICED TO SELL! This exceptional residence in Heritage at Meridian Queen Creek showcases a sophisticated single-level design with open floor plan. Revel in the low maintenance, turf backyard featuring a putting green & sport court that enhances the outdoor experience. Originally envisioned by William Lyons, the expansive great room layout offers ample space for relaxation and entertainment, with a versatile bonus area that can be utilized as a den or dining room. Additionally, the property features a full-sized laundry room and a luxurious primary suite complete with free-standing soaking tub and separate shower. Additionally, a spacious 3-car garage provides ample storage and parking spaces. Perfectly situated near shopping and dining.
- Type:
- Single Family
- Sq.Ft.:
- 2,586
- Status:
- Active
- Beds:
- 4
- Lot size:
- 0.17 Acres
- Year built:
- 2022
- Baths:
- 3.00
- MLS#:
- 6712370
ADDITIONAL INFORMATION
Its all done and waiting for you !! This awesome floorplan boasts w/ 4 beds and 3 full baths ,will sure to make everyone have their own wing ! Very well appointed Great Room , w beautiful fireplace, kitchen with massive island ,gas range, wall oven, convection oven, huge walk in pantry/ you wont find any carpet here as all of the flooring is wood like tile thru out. You could not build this home for the asking price with all of the upgrades here from level 10 granite and upgraded cabinetry to say the least , so may upgrades to list , a must see !! Backyard is complete with no maintenance -- lined with 46 Indian Laurels trees /non toxic low caring trees for so much privacy, large covered patio. Front of home is upgraded synthetic grass enjoy your weekends here , just relax!
- Type:
- Single Family
- Sq.Ft.:
- 1,949
- Status:
- Active
- Beds:
- 2
- Lot size:
- 0.13 Acres
- Year built:
- 2010
- Baths:
- 2.00
- MLS#:
- 6715981
ADDITIONAL INFORMATION
Heavily upgraded Home on Premium Lot shows like a Model. No neighbors behind, and east side borders common area. Home includes a Living Room, Family Room, Dining Room, and enclosed backyard patio Bonus room w/ electronic screens to frame it as a 2nd family room space - complete with 15-foot retractable glass patio door. Massive kitchen with excess storage and breakfast bar island. KitchenAid SS Appliances. Oversized laundry room connects to kitchen and includes front loader W/D. Expansive Master Suite w/ his/her vanities and 2 walk in closets. Plantation shutters throughout. Wood and Tile floors throughout. OWNED Solar Panels. Tankless Gas water heater. Full Home Water Purification & Softener. Ceiling speakers in 4 separate rooms set for receiver. Backyard gas BBQ & Fire pit
- Type:
- Single Family
- Sq.Ft.:
- 2,506
- Status:
- Active
- Beds:
- 3
- Lot size:
- 0.17 Acres
- Year built:
- 2024
- Baths:
- 3.00
- MLS#:
- 6715737
ADDITIONAL INFORMATION
Come see this stunning new Modern Desert Topaz plan at Marquis at Madera in Queen Creek, AZ.This exquisite 3 bedroom, 2.5 bath residence radiates sophistication! Upon entry, a dedicated foyer guides you into the expansive great room bathed in sunlight, illumuniated by a magnificent four-panel center sliding glass door. With 10' ceilings and 8' interior doors the overall feeling is serene spaciousness. At the heart of the home is a chef's haven - the kitchen - boasting a 36-inch gas cooktop, separate wall oven, built-in microwave, and painted shaker cabinets with 42-inch uppers. Satin nickel cabinet hardware harmonizes with quartz countertops and a designer kitchen backsplash, while a concealed trash pull-out enhances functionality. The primary bedroom is a tranquil retreat, featuring an expansive walk-in closet and an ensuite bathroom complete with an enlarged shower, separate soaking tub, and upgraded vanity lighting and brushed nickel faucets. Throughout the home, 8 x 36-inch wood look tile in main areas and 4 1/4-inch baseboards exude elegance, while upgraded rectangular sinks with brushed nickel bath faucets and polished chrome vanity lighting elevate the bathrooms' aesthetics. Outside, a covered patio extends from the great room, offering an ideal space for outdoor relaxation and landscaping. Furthermore, a separate valet area from the garage ensures practicality and organization, completing this meticulously designed and thoughtfully crafted abode. A paver driveway and walkway, double gate and much more complete this home! Energy efficiency and environmental sustainability! Marquis at Madera is minutes to Phoenix-Mesa Gateway Airport, SR24 and Loop 202 and features beautiful views of the Sant Tan and Superstition Mountains. You'll never run out of activities to enjoy in the Arizona sunshine at Marquis at Madera!
- Type:
- Single Family
- Sq.Ft.:
- 3,218
- Status:
- Active
- Beds:
- 5
- Lot size:
- 1.57 Acres
- Year built:
- 2003
- Baths:
- 4.00
- MLS#:
- 6715690
ADDITIONAL INFORMATION
Check out this CUSTOM Built, 5 bedroom, 3.5 bathroom, 4 CAR GARAGE, 3,000+ square foot home in the heart of Queen Creek! Situated on over 1.5 acres of IRRIGATED HORSE Property, this property has a 20x40 shade w/ horse stalls, a horse turnout/pasture, & separated backyard. Enjoy the built in BBQ, extended patio, & extended seating area. This property has TRUE RV Parking & an alleyway for full pull-thru access. This split floor plan has a formal living room, open concept kitchen and family room. Kitchen has a pantry, great storage, an oversized island, and built in appliances. Close to shopping, restaurants, and healthcare, yet still has the rural Queen Creek feel. Come check it out!
- Type:
- Single Family
- Sq.Ft.:
- 1,783
- Status:
- Active
- Beds:
- 2
- Lot size:
- 0.11 Acres
- Year built:
- 2021
- Baths:
- 3.00
- MLS#:
- 6715595
ADDITIONAL INFORMATION
Welcome to Ovation at Meridian, Queen Creek's newest Active Adult community! This amazing home sits on a premium lot that backs to an open space and a lovely community walking path. Located a short distance from the private clubhouse and all its resort-style amenities including: heated pool, jacuzzi, pickleball, tennis, chipping/putting green, fitness center, game rooms, arts/crafts studio, and more! The best part is there's no wait-time for construction, no additional decisions to make about builder options, and no added costs for landscaping, appliances, window coverings, fixtures, fans, etc. This beautiful Coronado floorplan is move-in ready! The owners spared no expense, choosing the best options available at every turn. Low maintenance tile floors in every room paired with 4 1/2 inch baseboards and 8-ft interior doors set the tone for a clean, classic feel. The alternative kitchen layout offers more useable space for the beautiful recessed-panel shaker cabinets. Jasmine white quartz countertops and a herringbone tile backsplash, showcased by LED lighting above and below the cabinets are sure to impress. Visiting friends and family will feel at home with their own ensuite bathroom, and there's a separate powder room for shorter-term guests. Plantation shutters adorn the high-efficiency windows throughout with custom automated roller-shades in the living and dining areas. The luxurious 12-ft slider opens to a cozy covered patio and a perfectly manicured backyard space complete with artificial turf and lush landscape. Step inside the fully insulated garage where you'll be happy to find the walls lined with custom cabinets for ample storage space along with a clean and easy epoxy floor. See the Options & Upgrades sheet for a full list of features. You must see this little piece of heaven in person to appreciate how it stands above the rest!
- Type:
- Single Family
- Sq.Ft.:
- 2,481
- Status:
- Active
- Beds:
- 4
- Lot size:
- 0.22 Acres
- Year built:
- 2002
- Baths:
- 2.00
- MLS#:
- 6715460
ADDITIONAL INFORMATION
Beautiful Queenland Manor home in Queen Creek is now available! Single level home with 4 bedrooms + office/den, 2 bathrooms, kitchen featuring quartz countertops, elegant backsplash, and high end appliances. Formal dining room, living room and fireplace, main bedroom with updated quartz countertops and fixtures. Separate laundry room and 2 car extended garage but really the backyard is what separates this house from others. Professionally landscaped, pool, covered patio, mature palm trees and low maintenance irrigation drip lines to handle it all, makes it the oasis you've been looking for. Near walking paths, greenbelt, and park, close to great schools, shopping and minutes away from the Queen Creek Recreation and Aquatic Center
- Type:
- Single Family
- Sq.Ft.:
- 2,771
- Status:
- Active
- Beds:
- 3
- Lot size:
- 0.23 Acres
- Year built:
- 2021
- Baths:
- 3.00
- MLS#:
- 6715449
ADDITIONAL INFORMATION
Fantastic opportunity in highly desirable Harvest of Queen Creek. This stunning home features 3 spacious bedrooms, 2.5 bathrooms plus an office with quality 2x6 construction. Situated on a premium, large corner lot. Open floorplan with a generous owner's retreat with a luxurious tiled shower and large walk-in closet with custom shelving. You will fall in love with this upgraded chef kitchen that boasts an oversized island, a gas cooktop, and beautiful satin marble quartz countertops. Huge backyard with covered patio and built in ramada and grill is perfect for entertaining! Within walking distance to the community center with two pools, splash-pad, playground, and a lake. Also, just minutes away from Schnepf Farms, the QC Olive Mill, and endless choices of restaurants and entertainment.
- Type:
- Single Family
- Sq.Ft.:
- 1,884
- Status:
- Active
- Beds:
- 2
- Lot size:
- 0.12 Acres
- Year built:
- 2018
- Baths:
- 2.00
- MLS#:
- 6715316
ADDITIONAL INFORMATION
Resort life living in incredible luxurious home & community! One of the nicest homes in the community on premium lot w/ breathtaking views of park! Gourmet kitchen has staggered raised panel upgraded cabinets w/ crown molding, granite CTs, stainless steel appliances, gas cooktop, wall oven, wine fridge, pendant lights, RO,, kitchen isle/breakfast bar, subway tile backsplash, under cabinet lighting & more! Home has gorgeous diagonal set ceramic wood-tile floors, upgraded baseboards, neutral designer paint, canned lights, custom iron door. Both baths have marble tiled shower walls to the ceiling & marble CTs! Door in garage leads to large insulated walkin attic storage w/ actual stairwell! Resort like backyard professionally landscaped! Please click link to read more about home/community Many thousands of dollars spent on backyard landscaping; travertine decking, water fountain in the front & two in the back, gorgeous vegetation, artificial turf. Encanterra Golf & Country Club is one of the nicest and the most affordable country clubs in the valley! Four pools!!! There are 2 resort style pools with walkup bar, negative edge pool & more. There are also two indoor/outdoor lap pools & jacuzzi. Amazing 18 hole Tom Lehman championship golf course & pro shop! Plenty of sports & activities; 4 tennis courts, 8 pickleball courts, Bocce ball, biking/walking paths, state of the art fitness center w/ personal training, movement studios for yoga, Pilates, Zumba, core conditioning & more. There are a ton of social clubs to join too. Amazing full service Palma Kitchen + Tap restaurant plus additional café's. Enjoy time at the salon/spa that offers massages, skin care, nail salon & more! You will never have to leave your own neighborhood for all of your social & wellness needs! Additional things about the home! The views out the window of the park next door are truly breathtaking. The home has luxury Hunter Douglas mechanical blinds, water softener, laundry room cabinets & sink. The master has walkin closet, double sinks & private toilet room. The wood-tile is throughout the entire home! There are few homes that have this many upgrades from top to bottom and a premium lot.
- Type:
- Single Family
- Sq.Ft.:
- 4,697
- Status:
- Active
- Beds:
- 5
- Lot size:
- 0.32 Acres
- Year built:
- 2012
- Baths:
- 3.00
- MLS#:
- 6715321
ADDITIONAL INFORMATION
Be the proud owner of this stunning 2-story home in Hastings Farms, boasting a 3-car garage and a manicured front yard. Inside, you'll find tile and wood flooring, a neutral palette, and recessed lighting. Spacious living/dining area leads to a bright great room, complete with pre-wired surround sound. Kitchen features wood floors, granite counters, SS appliances, wall ovens, a walk-in pantry, a breakfast nook, and a large island with a breakfast bar. Unwind in the sizable main bedroom with a sitting area, a chic ensuite with dual sinks, a soaking tub, and a walk-in closet. Additional amenities include an office space, a loft for media, and a bonus room for entertainment. Expansive backyard offers a covered patio, lush grass, and a shimmering diving pool. Make this gem yours today!
- Type:
- Single Family
- Sq.Ft.:
- 2,820
- Status:
- Active
- Beds:
- 4
- Lot size:
- 0.17 Acres
- Year built:
- 2024
- Baths:
- 4.00
- MLS#:
- 6715188
ADDITIONAL INFORMATION
Welcome to this remarkable 4 bedroom, 3.5 bath Jade Floorplan with a bonus room, in one of Ashton Wood's newest communities, Marquis at Madera! Step into this expansive home with 10 foot ceilings, enhanced by tasteful 8 foot interior doors and 4 1/4 inch baseboards. This home exhibits 6x36 natural wood plank tile throughout, personifying sophisticated opulence. Prepare impeccable meals in the gourmet kitchen featuring a 36-inch gas cooktop, under-cabinet hood, built-in wall-oven, microwave, and butler's pantry for extra prep space. This kitchen, brimming with affluent panache, showcases 42 inch charcoal shaker cabinets topped with crown molding, Ivory quartz countertops, artistic backsplash accompanied by a stainless steel undermount sink, and an elegant brushed gold Moen Kitchen Faucet. The bedrooms offer a restful retreat, while the distinguished bathrooms display upgraded lights and 8" wide spread deck mount faucets. The Primary Bath invites you to relax with the tiled tub and shower surrounds in your spa like retreat. A double gate opens to a substantial homesite with plenty of room for your own oasis. This home is a testament to modern elegance. Attention to detail, and a harmonious blend of style and functionality will motivate you to call this home yours. Conveniently located near the 24 Freeway at Signal Butte and Queen Creek Roads. Downtown Queen Creek Marketplace is a short drive away which offers shopping, dining, and entertainment. While being in a great location, the amazing community ammenities include a community pool, hot tub, pickle ball, bocce ball, playgrounds, bbq's, basketball, and ramadas.
- Type:
- Single Family
- Sq.Ft.:
- 2,173
- Status:
- Active
- Beds:
- 2
- Lot size:
- 0.15 Acres
- Year built:
- 2016
- Baths:
- 3.00
- MLS#:
- 6713038
ADDITIONAL INFORMATION
Best Priced ''Genova'' Floorplan in ENCANTERRA, A Premier Private Golf Community, on a Premium Corner Lot with Beautiful Outdoor Living Space & Fully Fenced yard!! Seller is Offering a $10,000 Concession toward Buyer's Social Membership or Interest Rate Buy Down!! You'll fall in love with the Elegant Chef's Kitchen & Open Concept living including a Great Room, Oversized Island & Breakfast Room that looks out to the private rear yard with a Large Covered Patio. This Backyard Retreat is perfect for relaxing with friends near the outdoor fireplace, practicing your short game on your very own putting green or ending a long day in the hot tub! It's also includes Misting System & Remote Sunshade Awning to cool the outdoors on a Sunny Day! This 2 bedroom Plus Den single level home is Loaded with Upgrades, Modern Style & Neutral Palette Throughout. Kitchen Features Include Rich Wood Cabinetry, Breakfast Bar, 5 Burner Gas Cooktop, Built-in Wall Ovens, Decorator Pendant Lighting & Granite Countertops. There are lots of cabinets, spacious counter space, walk-in pantry and desk space in the adjoining Laundry Room! This popular floor plan features Oversized Master Bedroom including Ensuite Bathroom with Walk-In Supershower w/Floor to Ceiling Custom Tile Surround & dry-off area, Double Sink Vanity & Huge Walk-in Closet. On Split Wing is a Junior Suite that serves as wonderful guest quarters. The Great room is Bright & Airy with Lots of Windows and Really Great for Entertaining! You also have a Flex Space to Serve as Dedicated Den, Hobby Room or add a 3rd Bedroom. 3 car garage is split and has epoxy floor & soft water system. This 2100 SF Home Truly is the Perfect Find with All the Perks of Encanterra's Private Golf Community, Resort Style Pool Complex, State of the Art workout Facilities, Clubhouse Restaurant & Bar, Social Events, Sports Courts & Much More!!! This Home will Blow You Away, It's Meticulous & Move In Ready! Just minutes from Schnepf's Farm, The Olive Mill, The Famous Pork Store, Shopping & Dining at Ellsworth Marketplace & Banner Hospital.

Information deemed reliable but not guaranteed. Copyright 2024 Arizona Regional Multiple Listing Service, Inc. All rights reserved. The ARMLS logo indicates a property listed by a real estate brokerage other than this broker. All information should be verified by the recipient and none is guaranteed as accurate by ARMLS.
Queen Creek Real Estate
The median home value in Queen Creek, AZ is $660,000. This is higher than the county median home value of $272,900. The national median home value is $219,700. The average price of homes sold in Queen Creek, AZ is $660,000. Approximately 72.85% of Queen Creek homes are owned, compared to 13.65% rented, while 13.5% are vacant. Queen Creek real estate listings include condos, townhomes, and single family homes for sale. Commercial properties are also available. If you see a property you’re interested in, contact a Queen Creek real estate agent to arrange a tour today!
Queen Creek, Arizona has a population of 33,298. Queen Creek is more family-centric than the surrounding county with 52.09% of the households containing married families with children. The county average for households married with children is 31.95%.
The median household income in Queen Creek, Arizona is $92,917. The median household income for the surrounding county is $58,580 compared to the national median of $57,652. The median age of people living in Queen Creek is 33.3 years.
Queen Creek Weather
The average high temperature in July is 103.8 degrees, with an average low temperature in January of 40.3 degrees. The average rainfall is approximately 9.8 inches per year, with 0 inches of snow per year.
