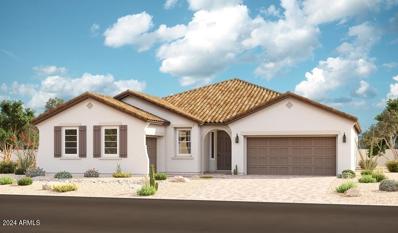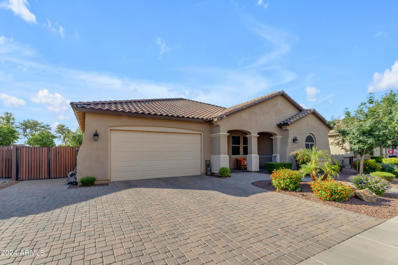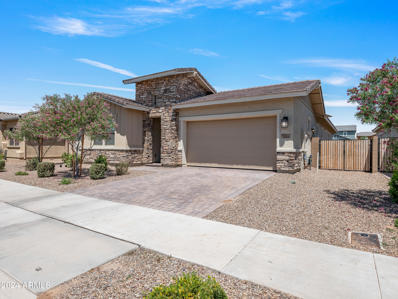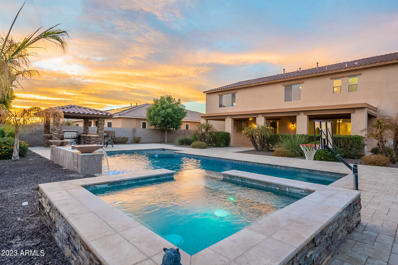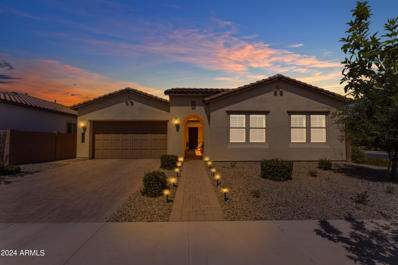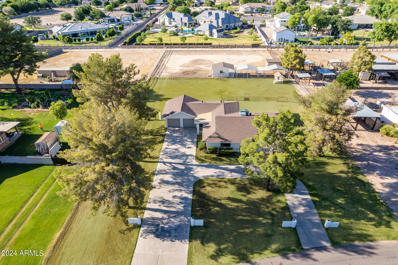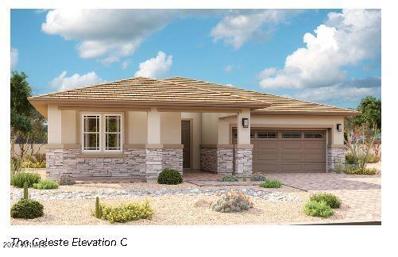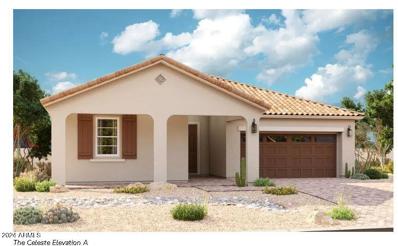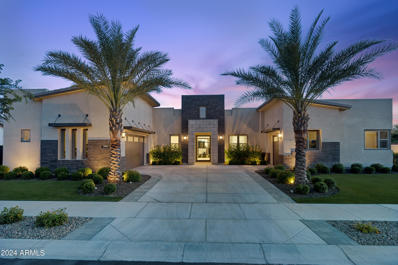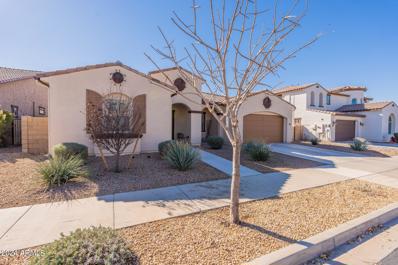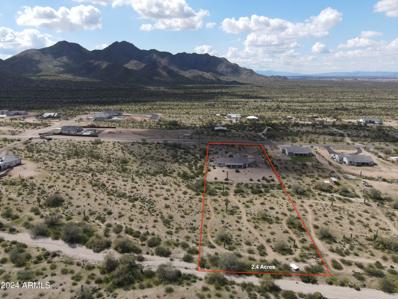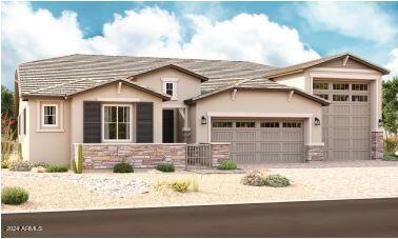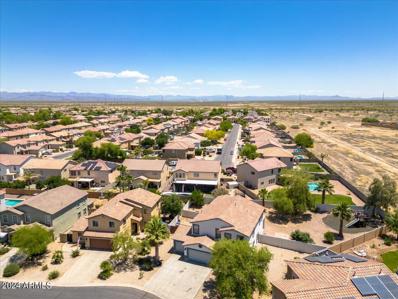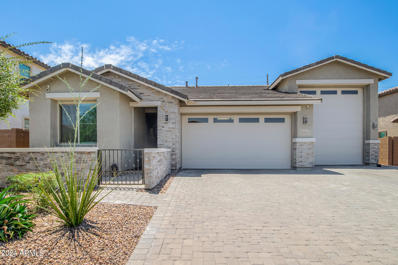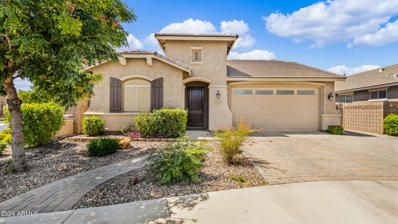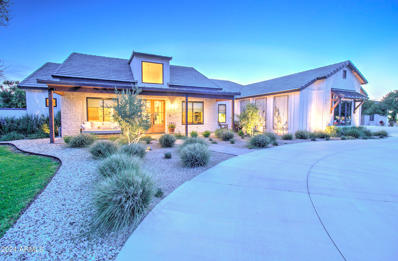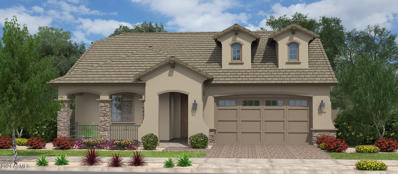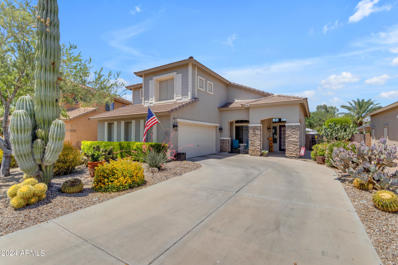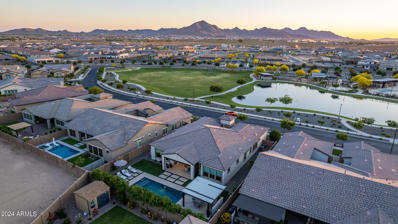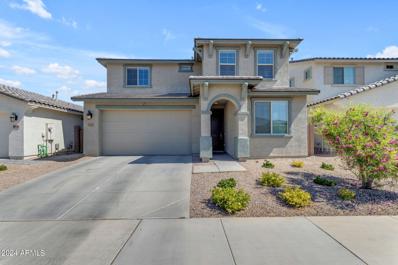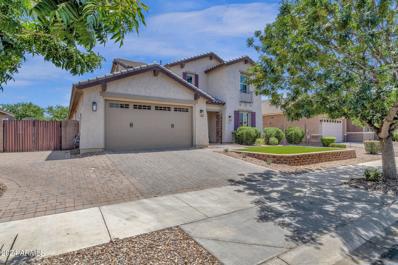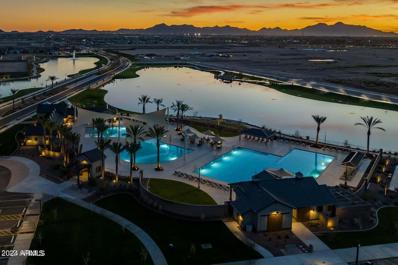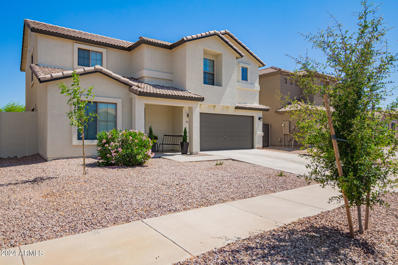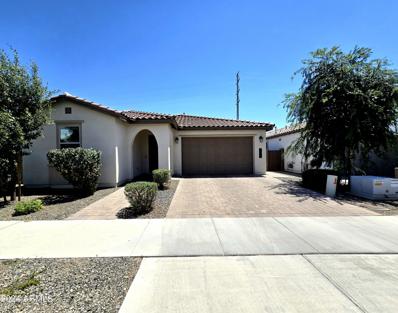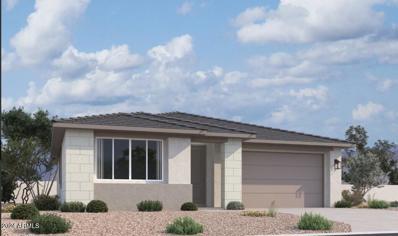Queen Creek AZ Homes for Sale
- Type:
- Single Family
- Sq.Ft.:
- 2,897
- Status:
- Active
- Beds:
- 4
- Lot size:
- 0.31 Acres
- Year built:
- 2024
- Baths:
- 3.00
- MLS#:
- 6707207
ADDITIONAL INFORMATION
MOVE IN READY HOME! This is a must see Julia- 4 bedroom, 3.5 bathroom with oversized extended patio and gourmet chef's kitchen, perfect for entertaining. You will also discover 10' ceilings in this airy open floorplan. 13,600 sq ft lot size, extremely hard to come by. West Park Estates features all single-story homes. Don't wait on this one.
- Type:
- Single Family
- Sq.Ft.:
- 3,269
- Status:
- Active
- Beds:
- 4
- Lot size:
- 0.21 Acres
- Year built:
- 2018
- Baths:
- 4.00
- MLS#:
- 6707119
ADDITIONAL INFORMATION
Built in 2018, this stunning multigenerational home is nestled in the highly desirable Ironwood Crossing community in Queen Creek. Its versatile layout features an approximate 300 sq ft mother-in-law suite with its own mini kitchen and bathroom and 3 additional spacious bedrooms and bathrooms. The chef's kitchen is a highlight, boasting elegant white maple cabinetry, quartz countertops, a HUGE island, large walk-in pantry, and SS gas appliances. The primary bedroom offers a walk in closet and a spa shower in the ensuite bathroom. The inviting great room showcases a modern linear fireplace with built-ins and a 12' glass door leading to the covered patio. Outside, the low maintenance backyard includes a refreshing pool, a shaded pergola, stylish pavers, synthetic lawn, and misting system Indulge in all the amenities the Ironwood Crossing community offers - two pools, a splash pad, 21 parks, sand volleyball courts, basketball courts, bocce ball courts, a soccer field, an 18-hole disc golf course, and pickleball courts. Your HOA fee also includes your monthly sewer costs! Queen Creek was recently named one of the 5 fastest-growing cities in the country! This home is an unbelievable find in this highly desired family oriented community!
- Type:
- Single Family
- Sq.Ft.:
- 2,734
- Status:
- Active
- Beds:
- 4
- Lot size:
- 0.24 Acres
- Year built:
- 2022
- Baths:
- 3.00
- MLS#:
- 6706170
ADDITIONAL INFORMATION
2 years new Martina model, open floor plan. 4 bd 2.5 ba, and 3 car tandem, great room, and teen retreat or play room. 10 ft ceilings and 8 ft doors. Enjoy your paved driveway, portico, and courtyard leading to front door. As you enter the front door, you'll notice how open the floor plan is and how much natural lighting comes through the home with the multi-slide door. All upgraded lighting and fans stay. Great room and back patio is pre-wired for surround sound. Gourmet kitchen boasts of glass stacked cabinet layout with LED lighting, large island, quartz counters and backsplash, and Garbage/recycle Pull-Out cabinet, Walk in pantry with 8ft glass door, Stainless steel apron front farm house sink, hardware brushed nickel, and water loop. Owner suite has dropped ceilings, his and her sink sink, floor to ceiling glass shower enclosure, stand alone tub, large walk-in closet. Utility sink in laundry with upper and lower cabinets and shelf above washer and dryer area. 3 car tandem, pre-plumbed for water softener, epoxy flooring. Grassy backyard with sprinklers on a timer. Additional pavers in rear yard for outdoor furniture. Flowers, shrubs, and trees are growing nicely and fast. Small dog run on side of home.
- Type:
- Single Family
- Sq.Ft.:
- 5,402
- Status:
- Active
- Beds:
- 5
- Lot size:
- 0.29 Acres
- Year built:
- 2013
- Baths:
- 4.00
- MLS#:
- 6707094
ADDITIONAL INFORMATION
This exquisite residence offers the perfect blend of luxury, comfort & entertainment. Key features include a resort style backyard that has it all, pool w/water features, spa, bbq gazebo, putting green, firepit & large covered patio. The interior highlights include a gourmet kitchen w/top of the line stainless appliances, granite counters, walk-in pantry & center island w/seating. Open concept living spaces feature high ceilings, abundant natural light & elegant finishes. The expansive master suite includes an en-suite bath w/soaking tub & walk in closet. 4 additional bedrooms are all well appointed & provide ample space for family or guests. A versatile loft area can serve as a home office, play room or entertainment area. New wood plank flooring just installed. Absolute MUST see!
- Type:
- Single Family
- Sq.Ft.:
- 2,770
- Status:
- Active
- Beds:
- 4
- Lot size:
- 0.17 Acres
- Year built:
- 2020
- Baths:
- 3.00
- MLS#:
- 6706928
ADDITIONAL INFORMATION
Welcome to this stunning 2,770 sq/ft home built in 2020 by Shea Homes. 4-bed, plus HUGE office/play room, 3-bathroom home in the sought after Gateway Quarter. The open-concept design features a chef's kitchen with top-of-the-line stainless steel appliances, dark coffee cabinets with gold accents, a large island with white quartz waterfall countertops. The primary bedroom accommodates a king bed and sitting area, while the en suite offers dual sinks, a separate shower, a soaker tub and a custom-organized closet. The low-maintenance backyard boasts a covered patio, extended paver area, and artificial turf. 3-car tandem garage! Gateway Quarter is a vibrant community with parks, walking trails, and regular events. Located near shopping, dining and entertainment. THIS HOME IS READY FOR YOU!
- Type:
- Single Family
- Sq.Ft.:
- 2,155
- Status:
- Active
- Beds:
- 3
- Lot size:
- 1.03 Acres
- Year built:
- 1984
- Baths:
- 3.00
- MLS#:
- 6706767
ADDITIONAL INFORMATION
Winner of BEST HOME on Tour! Welcome to your dream home in Queen Creek! This beautifully renovated 3-bed, 3-bath home has undergone a complete high-end transformation. Despite the extensive $200K+ REMODEL & ADDITIONS, the home retains its original, classic architectural charm and is the perfect blend of modern luxury and serene country living. Nestled on OVER AN ACRE, this exquisite property, with NO HOA, promises both tranquility and convenience in one of the area's most sought-after locations. From the studs up, no detail has been overlooked. This home has been meticulously rebuilt with high-end finishes & amenities, as well as updates to the electrical, plumbing/fixtures, HVAC ducting, roof, insulation, a bathroom added and much, much more! The heart of this home is its gourmet kitchen. Featuring high-end custom, soft close cabinetry, SS appliances, quartz countertops, custom hood & tile backsplash & huge center island w/ lots of storage space. The open layout flows seamlessly into the dining and living areas, perfect for hosting family gatherings or dinner parties. The living spaces are bathed in natural light, highlighting the beautiful flooring and designer fixtures throughout. The spacious master suite is a true retreat, complete w/ a luxurious ensuite bathroom featuring a walk-in shower, dual vanities & massive walk-in closet w/ custom built-ins. The two additional bedrooms are equally spacious and well-appointed, each with walk-in closets, as well as access to two additional, beautifully designed bathrooms. These spaces offer comfort and privacy for family members or guests. Enjoy outdoor living at its finest, where over an acre of land offers endless possibilities for relaxation and recreation or even the addition of a pool. Bring the horses, RV, Quads...all the toys! Enjoy a cute playhouse for the kids to play in, as well as a renovated structure w/ AC that offers numerous options for use, whether it be a workshop, teen retreat, game room, gym, storage, home school space! If you're a horse lover you'll love the horse set up w/ corral offering 2 stalls, arena, tack/storage room & separate pasture w/ irrigated lot. Located close to top-rated schools, shopping, and dining, this home offers the best of both worlds - luxury & convenience. Don't miss this rare opportunity to own a fully renovated, move-in-ready home in one of Queen Creek's most desirable neighborhoods. Schedule your private tour today and experience firsthand the unmatched beauty and quality of this exceptional property. Your dream home awaits!
- Type:
- Single Family
- Sq.Ft.:
- 2,400
- Status:
- Active
- Beds:
- 3
- Lot size:
- 0.19 Acres
- Year built:
- 2024
- Baths:
- 3.00
- MLS#:
- 6706555
ADDITIONAL INFORMATION
This Celeste plan boasts an open layout with a great room, a breakfast nook and a kitchen with a walk-in pantry and a center island. The primary suite is adjacent, and showcases a generous walk-in closet and an attached bath. This home features 3 beds, 2.5 baths with a private study,3-car tandem garage, wood-look tile throughout, quartz countertops in the kitchen, matte-black fixtures, gourmet kitchen and more!
- Type:
- Single Family
- Sq.Ft.:
- 2,570
- Status:
- Active
- Beds:
- 4
- Lot size:
- 0.19 Acres
- Year built:
- 2024
- Baths:
- 3.00
- MLS#:
- 6706489
ADDITIONAL INFORMATION
This Celeste plan boasts an open layout with a great room, a breakfast nook and a kitchen with a walk-in pantry and a center island. The primary suite is adjacent, and showcases a generous walk-in closet and an attached bath. This home features 4 beds, 3 baths with a private study, wood-look tile throughout, quartz countertops in the kitchen, brushed nickel fixtures, gourmet kitchen and more!
$2,649,500
19883 E VALLEJO Street Queen Creek, AZ 85142
- Type:
- Single Family
- Sq.Ft.:
- 3,898
- Status:
- Active
- Beds:
- 4
- Lot size:
- 0.45 Acres
- Year built:
- 2020
- Baths:
- 5.00
- MLS#:
- 6706756
ADDITIONAL INFORMATION
JUST REDUCED $100,000, A breathtaking Toll Brothers home in exclusive Whitewing community. No detail spared. Nearly 4000 sf of beauty and detail, located on a premium corner lot backing up to a lush greenbelt with 4 bedrooms, 4.5 baths, and over 180 degrees of breathtaking mountain views- watch the sunrise and sunset. This spacious interior boasts over $400,000 in upgrades and customizations, including: Grand ceilings throughout, solid alder doors, 18ft disappearing walls to patio, a center courtyard, and spectacular lighting. Chef's kitchen boasts Double Ovens, 48'' gourmet gas cooktop, separate fridge, and freezers, Sub Zero 64 bottle wine cabinet, 2 large Islands, quartz countertops, custom led lighting features, over $60k in custom closets, media walls, and storage cabinetry, epoxied garages, grand entry door, solid wood floors and Ceramic tile throughout, $40k Sonos audio system throughout, whole house water treatment system, reverse osmosis. Over $500,000 in pool and landscaping by Creative Environments, including: a heated pool with 2 Baja shelves, 2 covered entertainment areas, multiple fire and water features, 4 fireplaces, above ground spa, automated lighted awnings, outdoor kitchen with stainless appliances, and so much more. You've got to see it!
- Type:
- Single Family
- Sq.Ft.:
- 3,203
- Status:
- Active
- Beds:
- 4
- Lot size:
- 0.19 Acres
- Year built:
- 2019
- Baths:
- 3.00
- MLS#:
- 6705656
ADDITIONAL INFORMATION
Welcome to this meticulously designed sanctuary nestled in a vibrant neighborhood! Crafted by an accomplished interior designer, this home is a testament to creativity and functionality, offering a blend of modern elegance and cozy comfort.The living area is a study in sophistication, featuring custom lighting, window treatments, plus a statement wall that's years ahead of modern design. The kitchen is a chef's dream, boasting state-of-the-art appliances, a sleek quartz waterfall island, granite counter tops, under cabinet lighting and ample storage space cleverly integrated into the design. Whether you're hosting a dinner party or enjoying a quiet meal, this space effortlessly caters to your culinary adventures.Moving to the Master Bedroom, private and Luxury retreat meticulously curated. Complementary textures, modern colors, and thoughtfully placed accents create an atmosphere of tranquility, ensuring a restful night's sleep every time. The outdoor area is an extension of the home's charm, featuring a beautifully landscaped backyard area, a cozy patio for al fresco dining, artificial turf, and glistening pool-an Arizona summer necessity. This home is not just a place to live; it's a work of art that inspires creativity and fosters a sense of harmony. Don't miss the opportunity to experience the impeccable craftsmanship and design flair firsthand-make this designer's haven your own!
$1,085,000
33621 N BELL Road Queen Creek, AZ 85144
- Type:
- Single Family
- Sq.Ft.:
- 3,032
- Status:
- Active
- Beds:
- 4
- Lot size:
- 2.4 Acres
- Year built:
- 2017
- Baths:
- 3.00
- MLS#:
- 6704346
ADDITIONAL INFORMATION
Your dream desert oasis awaits! Situated on a sprawling 2.4-acre parcel with no HOA, but CCRs are valid & no lot can be split to less than 2 acres. This stunning property offers a rare opportunity to own a piece of Arizona's natural beauty. Featuring a spacious 4-car garage with tall doors & ample storage for your vehicles & outdoor gear. Step onto the property and be mesmerized by the panoramic views of the Superstitions, Four Peaks, & McDowell mountains, creating a picturesque backdrop from sunrise to sunset. Nestled between the San Tan Mountains & the expansive San Tan Regional Park, outdoor enthusiasts will relish the immediate access to hiking/biking trails just a mile away. Immerse yourself in the serene desert landscape, complete with towering Saguaros, Palo Verde & Ironwood trees. As night falls, embrace the tranquility of starlit skies & the soothing sounds of natural wildlife, including coyotes & owls. The majority of the property is fenced with top rail no climb fencing, ensuring privacy & security. A solar-powered entry gate welcomes you home, while large gates provide convenient access to the back portion of the property. Explore your personal nature trail or gather around the firepit in the rear 1.2 acres for evenings filled with warmth and camaraderie. With a large front courtyard offering a serene outdoor retreat, this home seamlessly blends indoor and outdoor living. Experience the magic of Arizona living at its finest, where every day is an opportunity to connect with nature and create lasting memories.
- Type:
- Single Family
- Sq.Ft.:
- 2,740
- Status:
- Active
- Beds:
- 4
- Lot size:
- 0.23 Acres
- Year built:
- 2024
- Baths:
- 3.00
- MLS#:
- 6706301
ADDITIONAL INFORMATION
Welcome to the ranch-style Harley plan, designed for effortless entertaining and luxurious living. The well-appointed gourmet kitchen features a spacious walk-in pantry, center island, breakfast nook, and beautiful quartz countertops that elevate the space. The adjacent great room opens up to a relaxing covered patio, perfect for indoor-outdoor living. Escape to the spacious primary suite, a tranquil oasis offering a spa-inspired shower for ultimate relaxation, and two extensive walk-in closets. The master suite is thoughtfully separated from three additional bedrooms and 2 full baths for added privacy. This home includes both a 2-car garage and an RV garage, providing ample storage space. Enjoy modern amenities such as a tankless water heater for efficiency and a charming paver driveway The home seamlessly blends convenience with sophistication, featuring tile flooring throughout, built-in microwave and single wall oven, vented pyramid hood above the gas cooktop, and a courtyard for outdoor enjoyment. With double gates for added security and functionality, this home offers the perfect combination of comfort and style. Experience luxury living at its finest in this meticulously designed residence!
- Type:
- Single Family
- Sq.Ft.:
- 2,892
- Status:
- Active
- Beds:
- 4
- Lot size:
- 0.29 Acres
- Year built:
- 2005
- Baths:
- 4.00
- MLS#:
- 6706242
ADDITIONAL INFORMATION
Seller is offering $10,000 towards buyer's closing costs, or to buy down interest rate. Welcome to San Tan Valley, a charming community where the beauty of wide-open spaces meets the convenience of city living. This up-and-coming area easily blends rural tranquility with urban amenities, including new schools/retail hotspots like Target just a short drive away. Nestled in this community is a gem of a home, situated on a generous 12,000+ square foot lot. The 2892 sqft home boasts a spacious backyard, providing ample room for outdoor activities and relaxation. As you step inside, you'll be impressed with the newly installed luxury laminate flooring, which adds a touch of elegance to the light and bright feel. The home features four large bedrooms, including a primary suite on the MAIN FLOOR and a secondary primary bedroom upstairs, offering added privacy and space. The oversized three-car garage provides ample room for parking and storage, and the large RV gate leads to a sectioned-off area perfect for additional storage, pets, or your next big project. This home is part of a master-planned neighborhood, offering a wealth of amenities. From pickleball courts and a playground for active residents, to a top-rated elementary school within the community, this home offers convenience and quality of life that's hard to beat. Experience the best of Santan Valley in this stunning home, where luxury, space, and location come together. Come and see for yourself - this gem won't stay on the market for long!
- Type:
- Single Family
- Sq.Ft.:
- 1,814
- Status:
- Active
- Beds:
- 3
- Lot size:
- 0.17 Acres
- Year built:
- 2020
- Baths:
- 2.00
- MLS#:
- 6706234
ADDITIONAL INFORMATION
Excellent opportunity in the highly sought after Queen Creek community of Spur Cross! This 3 bedroom, 2 bathroom almost 1,900 Sf. home offers a ton of extras, including a 45' RV garage! Spacious layout boasts neutral two-tone paint, as well as plank tile throughout the entire home. Lutron smart lighting, built in surround speakers in living room and patio, smart thermostat and LED lighting under cabinets in kitchen and much more! Kitchen offers white/grey calacatta gold quartz countertop with white cabinets and farmhouse pendant lights. Large kitchen island with breakfast bar overlooking great room - perfect for entertaining. Master bedroom offers walk-in closet, dual sinks and stone-tiled master shower with frameless doors. Beautiful backyard with heated pool, fake turf and gazebo!
- Type:
- Single Family
- Sq.Ft.:
- 2,184
- Status:
- Active
- Beds:
- 4
- Lot size:
- 0.15 Acres
- Year built:
- 2017
- Baths:
- 2.00
- MLS#:
- 6706228
ADDITIONAL INFORMATION
Welcome to your dream home at 20400 E Reins Rd, nestled in the heart of Queen Creek Station! This stunning 4-bedroom, 2-bathroom abode offers the perfect blend of comfort, style, and convenience. Step inside to discover a spacious layout with a formal living and dining room, ideal for entertaining guests or enjoying intimate gatherings. The interior boasts an abundance of natural light, creating a warm and inviting atmosphere throughout. The heart of the home is the well-appointed kitchen, complete with modern appliances, ample cabinet space, and a convenient breakfast bar. Whip up delicious meals while staying connected with loved ones in the adjacent family room, perfect for cozy evenings or movie nights. Retreat to the luxurious master suite featuring a private en-suite bathroom and walk-in closet, providing a peaceful oasis to unwind after a long day. Three additional bedrooms offer versatility for a home office, hobby space, or guest accommodations. But the true gem of this property lies in its prime location next to the community pool. Spend sunny days lounging by the water, cooling off with a refreshing swim, or socializing with neighbors in this resort-style setting. Queen Creek Station is situated in the northern part of Queen Creek, providing easy access to the freeway while still being close to all the shopping, dining, and entertainment the area has to offer. Beyond the pool, the community boasts an array of amenities, including parks, playgrounds, walking trails, and more. Don't miss your chance to call this exquisite Queen Creek home yours. Schedule your private showing today and experience the epitome of Arizona living at 20400 E Reins Rd!
$1,980,000
25422 S 177TH Place Queen Creek, AZ 85142
- Type:
- Single Family
- Sq.Ft.:
- 4,653
- Status:
- Active
- Beds:
- 6
- Lot size:
- 0.76 Acres
- Year built:
- 2021
- Baths:
- 6.00
- MLS#:
- 6706197
ADDITIONAL INFORMATION
INCREDIBLE CRAFTSMAN CUSTOM HOME WITH FULL GUEST HOUSE (LITERALLY A SECOND DETACHED SINGLE FAMILY HOME), SEPARATE RV GARAGE ON AN IRRIGATED CITRUS LOT IN QUEEN CREEK. THIS HOME FEATURES A PRIMARY 4 BEDROOM + DEN AND 3 BATH PRIMARY HOME WITH 10+ FOOT CEILINGS, HUGE GREAT ROOM WITH REAL WOOD BEAMS, LARGE EAT IN ISLAND KITCHEN WITH STAINLESS APPLIANCES, THOR 6 BURNER GAS RANGE, FRIGIDAIRE PROFESSIONAL FRIDGE & FREEZER, WALK IN PANTRY, BEAUTIFUL MASTER SUITE WITH WHITEWASHED BRICK WALL, LOTS OF WINDOWS, SEPARATE SHOWER AND SOAKING TUB, CLOSET WITH CUSTOM BUILT INS, LARGE 3 CAR GARAGE WITH EPOXY FLOORING AND LARGE FRONT AND BACK PORCHES. BEAUTIFUL POOL AND HOT TUB, OUTDOOR PERGOLA WITH OUTDOOR KITCHEN FEATURING A FULL BARBECUE, SMOKER SERVING/PREP AREA AND SINK WITH A POOL BATHROOM OUTDOOR SHOWER. THE SECOND HOME FEATURES MUCH OF THE SAME AS THE PRIMARY HOME, HUGE GREAT ROOM WITH FIREPLACE, TWO MASTER SUITES WITH IN SUITE BATHS, STAINLESS APPLIANCES HUGE PANTRY STORAGE AREA, AND A DEDICATED GARAGE. NEXT IS THE DETACHED AIR CONDITIONED RV GARAGE WHICH IS 40+ FEET DEEP WITH 16' CEILINGS AND TWO ADDITIONAL OFFICE/HOBBY/CONDITIONED ROOMS. OUTSIDE FEATURES GARDENS, MATURE CITRUS AND OTHER FRUIT BEARING TREES. THIS HOME TRULY IS A ONE OF A KIND FIND AND HAS BEEN LOVINGLY TAKEN CARE OF. THEY SAY A PICTURE IS WORTH A THOUSAND WORDS...IF SO, ENJOY YOUR TIME WITH THE NEARLY 200 PICTURES OF THIS SPECIAL PROPERTY!
- Type:
- Single Family
- Sq.Ft.:
- 2,474
- Status:
- Active
- Beds:
- 3
- Lot size:
- 0.17 Acres
- Year built:
- 2022
- Baths:
- 3.00
- MLS#:
- 6705992
ADDITIONAL INFORMATION
You'll love this light and bright very charming Live Oak floorplan w/ 3 bedrooms, Den & ,4 car tandem garage, Beautifully upgraded white 42'' cabinets, Quartz kitchen tops, Spa Shower in Master, upgraded plank tile flooring, 10' ceilings 8' doors, Laundry room Cabinets w/ sink , Tankless water heater, Service Garage Door, Atrium door at patio. ''16 SEER RATING FOR AC. ''ENERGY STAR HOME'' all this In BARNEY FARMS the newest Premiere Master Planned Community in Queen Creek, w/ RESORT like atmosphere, LAKE COMMUNITY w/ an Amenity Center, 2 large Community Pools, Pickle Ball, Bocce Ball, Sand Volleyball, Walking Trails, Docks to launch Kayaks & Canoes, catch and release fishing, Ramada's , Greenbelts thru-out and Tree Line Streets. . KMB K-6 School in the community. A MUST SEE !
- Type:
- Single Family
- Sq.Ft.:
- 2,486
- Status:
- Active
- Beds:
- 3
- Lot size:
- 0.18 Acres
- Year built:
- 2004
- Baths:
- 3.00
- MLS#:
- 6705608
ADDITIONAL INFORMATION
Step into this elegant 2-story home in Queen Creek. The main floor boasts tile throughout, connecting an open kitchen/family room area plus has formal living/dining and a flex space for an office, exercise room, wine bar or more. Upstairs includes 3 bedrooms and a loft area. The garage is extended length and includes overhead storage for your gear. The backyard is spacious with mature landscaping, and the pool includes a soothing waterfall, automated system and a newer heater/chiller. Enjoy newer appliances, updated AC units with extended warranty, water softner/filtration system, entire house sealed, added insulation and misters under the patio. Some furniture items may convey. This home has been very well cared for and it shows. Close to hiking, golf, shops, dining, and more!
- Type:
- Single Family
- Sq.Ft.:
- 2,831
- Status:
- Active
- Beds:
- 3
- Lot size:
- 0.22 Acres
- Year built:
- 2020
- Baths:
- 3.00
- MLS#:
- 6703732
ADDITIONAL INFORMATION
Unique opportunity! Former model home with almost 300k in upgrades located right across from the lake & community park! Stone accented facade, 4-car tandem garage, & welcoming courtyard. The thoughtful interior features an open layout, 3 bedrooms, a semi-open den, & a flex space for intimate gatherings. Be impressed by the multi-slider doors that merge the indoor/outdoor living areas, accented walls, modern light fixtures, wood-look floors, surround sound speakers, & thick baseboards. The wide-open kitchen has a huge island for a prep & breakfast bar, a walk-in pantry, SS appliances, a stylish backsplash, plenty of cabinets, & sleek quartz counters. Discover a delightful owner's retreat including a custom divider wall, a lovely sitting area, & a spa-like ensuite.
- Type:
- Single Family
- Sq.Ft.:
- 2,360
- Status:
- Active
- Beds:
- 4
- Lot size:
- 0.12 Acres
- Year built:
- 2021
- Baths:
- 3.00
- MLS#:
- 6705416
ADDITIONAL INFORMATION
Welcome to the charming Victoria Heights community in Queen Creek, Arizona! This Taylor Morrison-built gem boasts a smart and functional layout, perfect for modern living. Downstairs, you'll find a convenient bedroom and full bathroom, ideal for guests or as a private retreat. The heart of the home is the spacious great room, seamlessly connected to the kitchen and generous dining area, making it the perfect space for entertaining or simply relaxing with the family. In the kitchen you will love the quartz countertops, ample cabinet space, stainless steel appliances, and a convenient walk-in pantry. Head upstairs to the versatile loft area, along with two secondary bedrooms and a convenient laundry room with pre-plumb for a utility sink. The primary suite offers a comfortable sanctuary, complete with a well-appointed bathroom featuring a walk-in shower, double sinks, and a spacious walk-in closet. Outside, the north-facing backyard awaits your personal touch, offering a blank canvas for creating your own outdoor oasis, with a covered patio perfect for enjoying the beautiful Arizona weather. With a two-car garage and a prime location close to Queen Creek Marketplace and the QC District, where shopping, dining, and entertainment options are plentiful, this home truly offers the best of Queen Creek living.
- Type:
- Single Family
- Sq.Ft.:
- 3,039
- Status:
- Active
- Beds:
- 5
- Lot size:
- 0.18 Acres
- Year built:
- 2017
- Baths:
- 3.00
- MLS#:
- 6699173
ADDITIONAL INFORMATION
Beautiful home in Queen Creek Station in the heart of Queen Creek AZ. Minutes from Costco & Queen Creek Marketplace & a few miles from the new 24 freeway. 5 bedrooms, 3 full baths + a loft with 3 car garage & large backyard. The chef style kitchen offers granite counters, built in oven/microwave combo, gas cooktop with chef hood. Plenty of counter space with the island & storage with walk in pantry. One secondary bedroom & full bath downstairs along with the primary suite. The oversized primary bedroom has direct access to back patio. The bathroom offers separate tub & shower & dual sinks. Utilize the large loft for a second family room, teen space or office. Walk out balcony overlooks the private turf backyard. Enjoy the community pool just a short walk away.
- Type:
- Single Family
- Sq.Ft.:
- 2,717
- Status:
- Active
- Beds:
- 4
- Lot size:
- 0.17 Acres
- Year built:
- 2021
- Baths:
- 3.00
- MLS#:
- 6698529
ADDITIONAL INFORMATION
Sellers are offering $15k towards buying down the rate or towards closing costs. Welcome to your dream home within Barney Farms - An active, resort style community. Enjoy sparkling lakes for kayaking, aquatic center, fishing, miles of walking trails with scenic views, a world class playground for hours of play, & a social clubhouse. This single level home was designed with sophistication & comfort in mind. Appointed with over $120k of upgrades/options. The heart of the home includes an impressive gourmet kitchen with stacked, soft close cabinets, crown molding, 6cm quartz counters, designer tile backsplash, & chiller with full extension racks. A dream owner's suite bath includes a floating vanity & spa shower with rain faucet. Designer tile flooring, custom framed mirrors at guest baths. Built with energy efficient features throughout. Features list under document tab. Barney Farms includes lakes for catch & release fishing & Kayaking/boating, community pools, pickle ball, bocce ball, cornhole, basketball, clubhouse & playgrounds. Ramadas & BBQ grills for social gatherings. Events & activities are planned throughout the year by CCMC, a premiere lifestyle HOA. Be sure to visit the Barney Farms "Barn" clubhouse and Aquatic Center with community pools that include a leisure pool, splash pad, sport & lap pools. Be "WOWed" by the beautifully manicured tree-lined streets and resort-feel throughout the community. This active community has several monthly events for meeting neighbors. A few community events include Halloween Trunk-or-Treats, Fall Festivals, Santa visits, Easter Egg hunts, Spring & Fall Festivals, neighborhood potlucks & socials, bike & boat parades, live music events and so much more. Welcome Home!
- Type:
- Single Family
- Sq.Ft.:
- 2,275
- Status:
- Active
- Beds:
- 4
- Lot size:
- 0.13 Acres
- Year built:
- 2004
- Baths:
- 3.00
- MLS#:
- 6705652
ADDITIONAL INFORMATION
*Golf Course Lot* Beautiful remodeled home featuring 4 bedrooms, 2.5 baths, large family living space and loft. Home backs up to the fabulous Las Colinas golf-course with a view fence. The oversized 2 car garage offers ample storage for all your toys. Inside, you'll find an exquisite master bath, and an upgraded kitchen with quartz countertops, backsplash, and stainless steel appliances. The home boasts custom ceiling fans, window treatments, new flooring, new interior and exterior paint, and an elaborate wagon wheel chandelier that your guests will ooh and ahh over. Additional features include a 2024 water heater , 2019 AC units & all new lighting. Community golf course, club house, pool, spa, pickleball and tennis courts, along with a gym and a newly remodeled restaurant.
- Type:
- Single Family
- Sq.Ft.:
- 2,352
- Status:
- Active
- Beds:
- 4
- Lot size:
- 0.15 Acres
- Year built:
- 2018
- Baths:
- 3.00
- MLS#:
- 6705270
ADDITIONAL INFORMATION
You will not be disappointed the moment you walk into this 4BR, 3BA, 2CG located in a well developed Queen Creek area. Very spacious with high high ceiling. Large kitchen with high end upgrades such as granite counter, gourmet kitchen, gas cook top, 42 inch upper cabinets, stainless steel appliances, recessed lighting. neutral ceramic tile flooring thru out the house. The open floor plan of the family room, kitchen & dining area will give you plenty of room to entertain all of your guests. Large laundry area. Epoxy flooring in Garage and Paver drive-way. Desert landscaping in the front for low maintenance and a beautiful backyard with covered patio for your relaxing and entertainment after long day work, paver, fake grass, with no house in the back. EZ access to freeway. Close to school
- Type:
- Single Family
- Sq.Ft.:
- 1,567
- Status:
- Active
- Beds:
- 3
- Lot size:
- 0.14 Acres
- Year built:
- 2024
- Baths:
- 2.00
- MLS#:
- 6705357
ADDITIONAL INFORMATION
''Welcome to Madera, our beautiful community nestled in Queen Creek! Experience serene living with easy access to the 24 Freeway and nearby shopping, all while enjoying an array of fantastic community amenities. From the inviting community pool to the recreational offerings of pickleball, bocce ball, playgrounds, BBQ areas, and charming ramadas, there's something for everyone here. Step into this delightful new construction home, featuring 3 bedrooms, and 2 full bathrooms. The Violet floorplan offers a spacious kitchen with a large island, pantry, and expansive dining and great room areas, ideal for entertaining guests or enjoying quality family time. Embrace the elegance of our Timeless Palette, featuring 6 x 24 plank tile floors in the main living areas, plush carpeting in the bedrooms, stylish white 42"" shaker upper cabinets with cabinet hardware, and stunning Ivory White quartz kitchen countertops paired with white herringbone tile backsplash. Included are 8' interior doors, 4-panel slider, Refrigerator, SS appliances with gas range, as well as pre-wire for pendent lighting in the kitchen. Don't let this opportunity pass you by! Contact us today to schedule a personalized tour and begin your journey to owning your dream home at Madera."

Information deemed reliable but not guaranteed. Copyright 2024 Arizona Regional Multiple Listing Service, Inc. All rights reserved. The ARMLS logo indicates a property listed by a real estate brokerage other than this broker. All information should be verified by the recipient and none is guaranteed as accurate by ARMLS.
Queen Creek Real Estate
The median home value in Queen Creek, AZ is $660,000. This is higher than the county median home value of $272,900. The national median home value is $219,700. The average price of homes sold in Queen Creek, AZ is $660,000. Approximately 72.85% of Queen Creek homes are owned, compared to 13.65% rented, while 13.5% are vacant. Queen Creek real estate listings include condos, townhomes, and single family homes for sale. Commercial properties are also available. If you see a property you’re interested in, contact a Queen Creek real estate agent to arrange a tour today!
Queen Creek, Arizona has a population of 33,298. Queen Creek is more family-centric than the surrounding county with 52.09% of the households containing married families with children. The county average for households married with children is 31.95%.
The median household income in Queen Creek, Arizona is $92,917. The median household income for the surrounding county is $58,580 compared to the national median of $57,652. The median age of people living in Queen Creek is 33.3 years.
Queen Creek Weather
The average high temperature in July is 103.8 degrees, with an average low temperature in January of 40.3 degrees. The average rainfall is approximately 9.8 inches per year, with 0 inches of snow per year.
