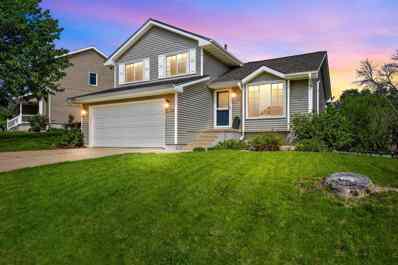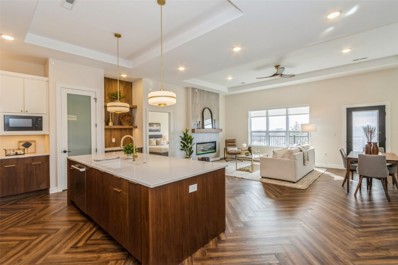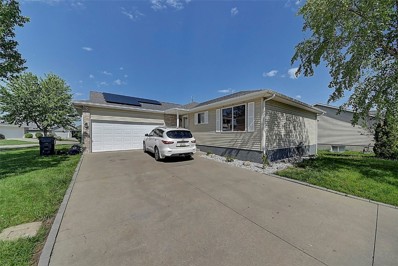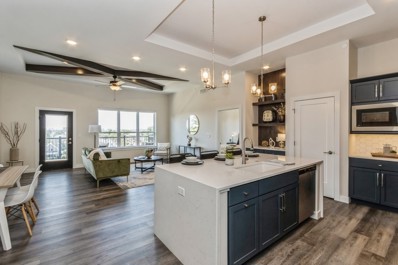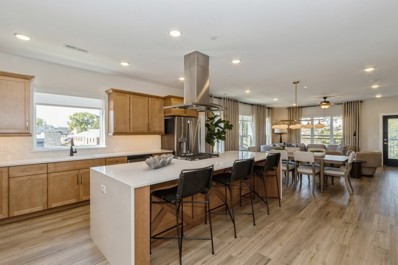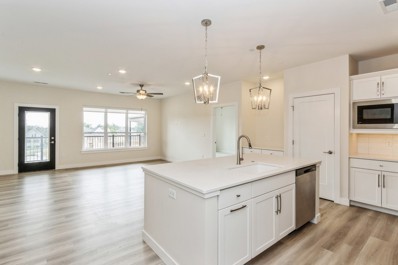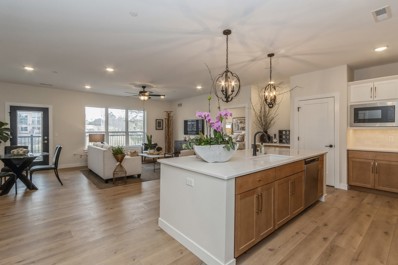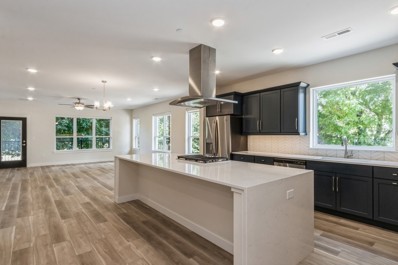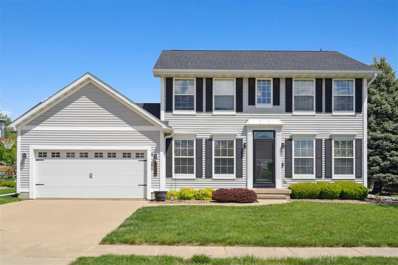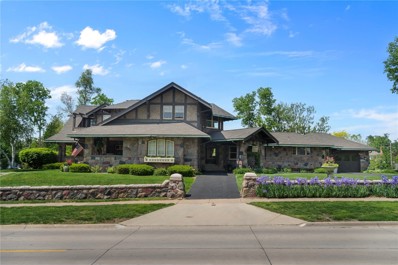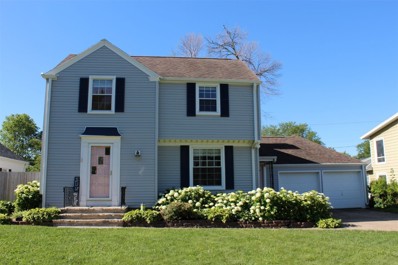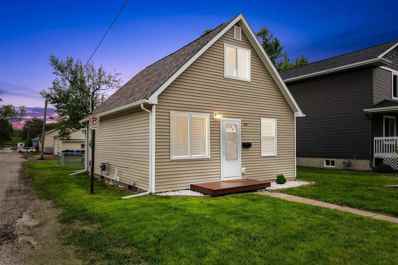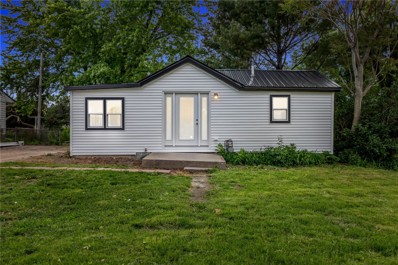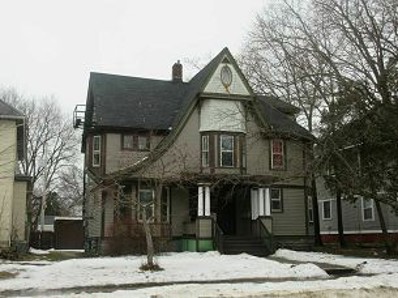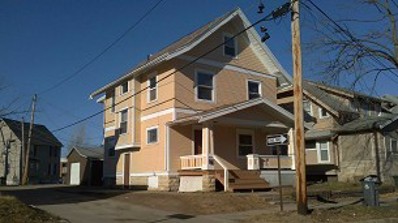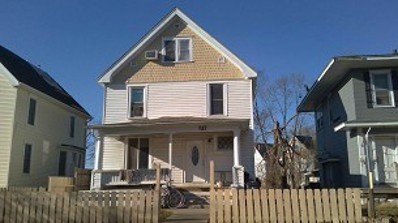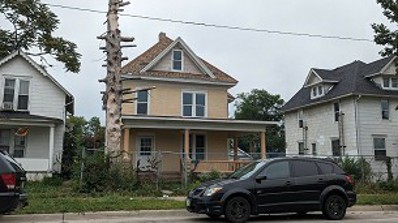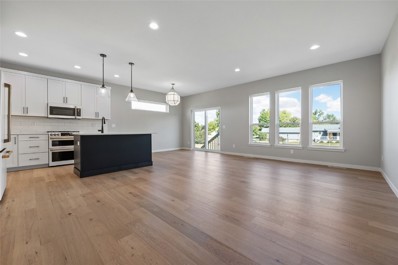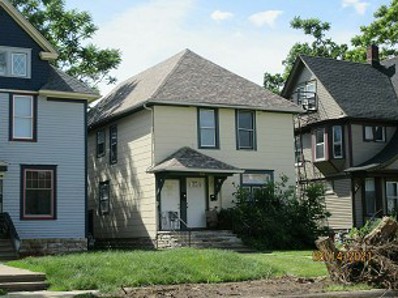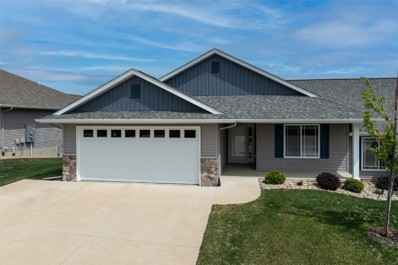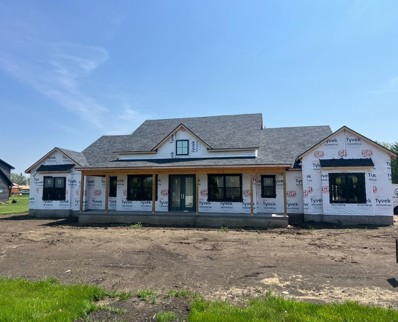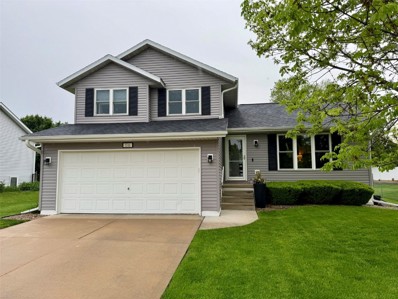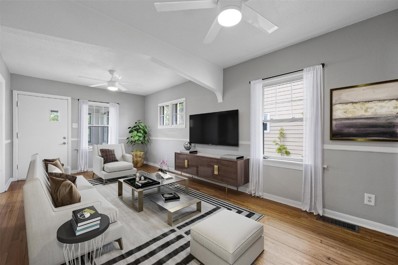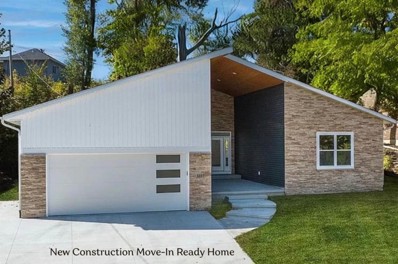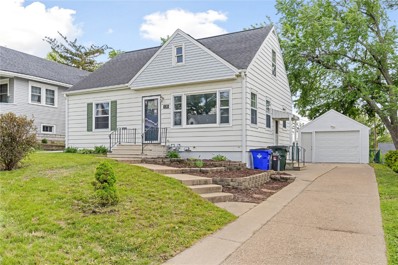Cedar Rapids IA Homes for Sale
- Type:
- Single Family
- Sq.Ft.:
- 1,736
- Status:
- Active
- Beds:
- 3
- Lot size:
- 0.26 Acres
- Year built:
- 1992
- Baths:
- 3.00
- MLS#:
- 202402893
- Subdivision:
- Na
ADDITIONAL INFORMATION
- Type:
- Condo
- Sq.Ft.:
- 1,629
- Status:
- Active
- Beds:
- 2
- Year built:
- 2023
- Baths:
- 2.00
- MLS#:
- 2403410
ADDITIONAL INFORMATION
Take advantage of a $56,340 buyer credit on Unit #504 *PLUS* an additional $20k/$15k/$10k incentive for the next three buyers who choose a new condo unit at Douglas on First as their new home. Unit #504 is The Leo 2 Floor Plan featuring 2 bedrooms, 2 full baths, and a huge balcony with views of the downtown Cedar Rapids skyline. Thoughtful features and high-end finishes abound in this penthouse-level condo, including a sleek focal fireplace with custom mantel and tile surround; soaring 9-foot ceilings with tray insets, and luxury vinyl plank flooring installed in a herringbone pattern. Exquisite custom kitchen with satin gold finishes and large central island with quartz countertop and integrated sink. Custom pendant lights illuminate the two-tone shaker style maple cabinets: uppers finished in white, lower cabinets in warmer wood tones, and open corner shelving with LED uplighting. Convenient built-in beverage station with floating shelves and frosted-glass walk-in pantry complete the kitchen. Tray ceiling over the dining area spacious living room framed with large windows, contemporary ceiling fan, and access to the private balcony. Split-bedroom floor plan offers plenty of privacy, including the Primary Suite with neutral carpet, walk-in closet, ensuite bath with sconce lighting, striking black and white tile flooring and shower, plus quartz vanity with dual sinks. Secondary bedroom also features neutral carpet and a walk-in closet; secondary bath with two-tone cabinetry and storage tower, round mirror, sconce lighting, black and white tile floor, and quartz vanity. Central laundry room with additional storage space. Unit #504 includes one space in the underground heated parking garage, plus access to all the amenities offered at Douglas on First, where you can live your best life: a community kitchenette and indoor gathering spaces, 24-hour, state-of-the-art gym, outdoor patio spaces with grilling area and firepits, and a fenced dog park/pet play zone. The $56,340 buyer credit for Unit #506 can be used for custom upgrades, interest rate buy-downs, and/or closing costs. Act fast and cash in on an *additional* $20k/$15k/$10k incentive for the next three buyers who choose a new condo unit at Douglas on First as their new home. Schedule your showing today and envision yourself at home in Cedar Rapidsâ only luxury condominium community, Douglas on First.
- Type:
- Single Family
- Sq.Ft.:
- 2,285
- Status:
- Active
- Beds:
- 4
- Lot size:
- 0.21 Acres
- Year built:
- 2000
- Baths:
- 3.00
- MLS#:
- 2403403
ADDITIONAL INFORMATION
This gorgeous 4 bedroom home is nestled in the perfect neighborhood, walking distance to great Kennedy schools. This property offers a wide open floor plan that greets you with high vaulted ceilings and tons of updates. Your updated kitchen offers great counter space, stainless steel appliances, as well as your custom island that opens up to your dining area. This floor plan is perfect for entertaining as it flows directly into your spacious living area. 3 large bedrooms, 2 full baths and lots of storage finishes out the main level. Your newly renovated basement offers a massive living space, perfect for your home theater. Also enjoy your 4th bedroom and another full bathroom in your lower level. Lots more to see, schedule your showing today!
- Type:
- Condo
- Sq.Ft.:
- 1,317
- Status:
- Active
- Beds:
- 2
- Year built:
- 2023
- Baths:
- 2.00
- MLS#:
- 2403408
ADDITIONAL INFORMATION
Take advantage of a $44,989 buyer credit on Unit #502 *PLUS* an additional $20k/$15k/$10k incentive for the next three buyers who choose a new condo unit at Douglas on First as their new home. Unit #502 is The Margaret Floor Plan featuring 2 bedrooms, 2 full baths, and a spacious private balcony. This penthouse-level luxury condo offers soaring 9â ceilings with X-beam inset overhead, luxury vinyl flooring throughout, and plenty of natural light to compliment the space. Gorgeous kitchen wrapped in shaker style maple cabinets finished in Maritime Blue for a signature look. Tray ceiling over the huge quartz island, hex tile backsplash, gas cooktop with stainless steel hood vent and appliances, large pantry, and beverage station with floating shelves. Spacious daily dining area and living room just off the kitchen, framed with large windows and access to the private balcony. Split-bedroom floor plan offers plenty of privacy, including the Primary Suite with tray ceiling, neutral carpet, walk-in closet, ensuite bath with quartz vanity with dual sinks, and tile shower. Secondary bedroom also features tray ceiling, neutral carpet, a walk-in closet, and secondary bath with quartz vanity. Laundry zone tucked behind double doors off the secondary bath. Unit #502 includes one space in the underground heated parking garage, plus access to all the amenities offered at Douglas on First, where you can live your best life: a community kitchenette and indoor gathering spaces, 24-hour, state-of-the-art gym, outdoor patio spaces with grilling area and firepits, and a fenced dog park/pet play zone. The $44,989 buyer credit for Unit #502 can be used for custom upgrades, interest rate buy-downs, and/or closing costs. Act fast and cash in on an *additional* $20k/$15k/$10k incentive for the next three buyers who choose a new condo unit at Douglas on First as their new home. Schedule your showing today and envision yourself at home in Cedar Rapidsâ only luxury condominium community, Douglas on First.
- Type:
- Condo
- Sq.Ft.:
- 1,763
- Status:
- Active
- Beds:
- 2
- Year built:
- 2023
- Baths:
- 2.00
- MLS#:
- 2403407
ADDITIONAL INFORMATION
Take advantage of a $64,390 buyer credit on Unit #406 *PLUS* an additional $20k/$15k/$10k incentive for the next three buyers who choose a new condo unit at Douglas on First as their new home. Unit #406 is The Hall Floor Plan featuring 2 bedrooms, 2 full baths, a bonus den, and a spacious private balcony. Soaring 9â ceilings, luxury driftwood vinyl flooring throughout, upgraded selections, and plenty of natural light compliment the space. Show-stopper kitchen with huge central island, gas cooktop with stainless steel hood vent and appliances, polished quartz countertops, shaker style Sahara maple cabinets, arabesque tile backsplash, large pantry, and convenient beverage station with floating shelves and wine storage above. Designated dining area off the kitchen with statement light fixture. Spacious living room with large windows and access to the private balcony. Bonus den makes a great home office, studio, or conversation space. Split-bedroom floor plan offers plenty of privacy, including the Primary Suite with neutral carpet, walk-in closet, polished quartz vanity with dual sinks, and tile shower. Secondary bedroom also features neutral carpet and a walk-in closet; secondary bath with polished quartz vanity and storage tower. Central laundry room with additional storage space. Unit #406 includes two spaces in the underground heated parking garage, plus access to all the amenities offered at Douglas on First, where you can live your best life: a community kitchenette and indoor gathering spaces, 24-hour, state-of-the-art gym, outdoor patio spaces with grilling area and firepits, and a fenced dog park/pet play zone. The $64,390 buyer credit for Unit #406 can be used for custom upgrades, interest rate buy-downs, and/or closing costs. Act fast and cash in on an *additional* $20k/$15k/$10k incentive for the next three buyers who choose a new condo unit at Douglas on First as their new home. Schedule your showing today and envision yourself at home in Cedar Rapidsâ only luxury condominium community, Douglas on First.
- Type:
- Condo
- Sq.Ft.:
- 1,317
- Status:
- Active
- Beds:
- 2
- Year built:
- 2023
- Baths:
- 2.00
- MLS#:
- 2403405
ADDITIONAL INFORMATION
Take advantage of a $41,850 buyer credit on Unit #302 *PLUS* an additional $20k/$15k/$10k incentive for the next three buyers who choose a new condo unit at Douglas on First as their new home. Unit #302 is The Margaret Floor Plan featuring 2 bedrooms, 2 full baths, and a spacious private balcony. Soaring 9â ceilings, luxury vinyl flooring throughout, and plenty of natural light compliment the space. Bright white kitchen with pendant lighting over the large central island with Carrara cloud quartz countertops, shaker style maple cabinets, 4x12 wave ceramic tile backsplash, gas cooktop with stainless steel hood vent and appliances, large pantry, and beverage station. Spacious daily dining area and living room just off the kitchen, framed with large windows and access to the private balcony. Split-bedroom floor plan offers plenty of privacy, including the Primary Suite with neutral carpet, walk-in closet, quartz vanity with dual sinks, and tile shower. Secondary bedroom also features neutral carpet, a walk-in closet, and secondary bath with pedestal sink. Laundry zone tucked behind double doors off the secondary bath. Unit #302 includes one space in the underground heated parking garage, plus access to all the amenities offered at Douglas on First, where you can live your best life: a community kitchenette and indoor gathering spaces, 24-hour, state-of-the-art gym, outdoor patio spaces with grilling area and firepits, and a fenced dog park/pet play zone. The $41,850 buyer credit for Unit #302 can be used for custom upgrades, interest rate buy-downs, and/or closing costs. Act fast and cash in on an *additional* $20k/$15k/$10k incentive for the next three buyers who choose a new condo unit at Douglas on First as their new home. Schedule your showing today and envision yourself at home in Cedar Rapidsâ only luxury condominium community, Douglas on First.
- Type:
- Condo
- Sq.Ft.:
- 1,473
- Status:
- Active
- Beds:
- 2
- Year built:
- 2023
- Baths:
- 2.00
- MLS#:
- 2403402
ADDITIONAL INFORMATION
Take advantage of a $50,396 buyer credit on Unit #203 *PLUS* an additional $20k/$15k/$10k incentive for the next three buyers who choose a new condo unit at Douglas on First as their new home. Unit #203 is The Sinclair Floor Plan featuring 2 bedrooms, 2 full baths, and a spacious private balcony. Soaring 9â ceilings, luxury Cairo oak vinyl flooring throughout, and plenty of natural light compliment the space. Gorgeous kitchen with pendant lighting over the large central island with super white quartz countertops, shaker style Sahara maple cabinets, 3x6 tile backsplash, gas cooktop with stainless steel hood vent and appliances, large pantry, and a designated beverage station for your convenience. Feel right at home in the adjacent daily dining area and spacious living room, framed with large windows and access to the private balcony. Split-bedroom floor plan offers plenty of privacy, including the Primary Suite with neutral carpet, walk-in closet, quartz vanity with dual sinks, and tile shower. Secondary bedroom also features neutral carpet, a walk-in closet, quartz vanity, storage tower. Central laundry room with efficient built-in basket storage, hanging bar, and folding station. Unit #203 includes one space in the underground heated parking garage, plus access to all the amenities offered at Douglas on First, where you can live your best life: a community kitchenette and indoor gathering spaces, 24-hour, state-of-the-art gym, outdoor patio spaces with grilling area and firepits, and a fenced dog park/pet play zone. The $50,396 buyer credit for Unit #203 can be used for custom upgrades, interest rate buy-downs, and/or closing costs. Act fast and cash in on an *additional* $20k/$15k/$10k incentive for the next three buyers who choose a new condo unit at Douglas on First as their new home. Schedule your showing today and envision yourself at home in Cedar Rapidsâ only luxury condominium community, Douglas on First.
- Type:
- Condo
- Sq.Ft.:
- 1,763
- Status:
- Active
- Beds:
- 2
- Year built:
- 2023
- Baths:
- 2.00
- MLS#:
- 2403400
ADDITIONAL INFORMATION
Take advantage of a $64,390 buyer credit on Unit #201 *PLUS* an additional $20k/$15k/$10k incentive for the next three buyers who choose a new condo unit at Douglas on First as their new home. Unit #201 is The Hall Floor Plan featuring 2 bedrooms, 2 full baths, a bonus den, and a spacious private balcony. Soaring 9â ceilings, luxury Galveston oak vinyl flooring throughout, and plenty of natural light compliment the space. Chefâs dream kitchen wrapped in shaker style maple cabinets, chevron tile backsplash, huge waterfall quartz island with gas cooktop, stainless steel hood vent and upgraded appliances, large pantry, and a designated beverage station. Spacious living room with large windows and access to the private balcony. Bonus den makes a great home office, studio, or conversation space. Split-bedroom floor plan offers plenty of privacy, including the Primary Suite with neutral carpet, walk-in closet, quartz vanity with dual sinks, and tile shower with niches. Secondary bedroom also features neutral carpet, a walk-in closet, quartz vanity, and storage tower. Central laundry room with additional built-in storage. Unit #201 includes two spaces in the underground heated parking garage, plus access to all the amenities offered at Douglas on First, where you can live your best life: a community kitchenette and indoor gathering spaces, 24-hour, state-of-the-art gym, outdoor patio spaces with grilling area and firepits, and a fenced dog park/pet play zone. The $64,390 buyer credit for Unit #201 can be used for custom upgrades, interest rate buy-downs, and/or closing costs. Act fast and cash in on an *additional* $20k/$15k/$10k incentive for the next three buyers who choose a new condo unit at Douglas on First as their new home. Schedule your showing today and envision yourself at home in Cedar Rapidsâ only luxury condominium community, Douglas on First.
- Type:
- Single Family
- Sq.Ft.:
- 2,355
- Status:
- Active
- Beds:
- 3
- Year built:
- 1997
- Baths:
- 3.00
- MLS#:
- 202402865
- Subdivision:
- Stoney Point Heights
ADDITIONAL INFORMATION
- Type:
- Single Family
- Sq.Ft.:
- 4,217
- Status:
- Active
- Beds:
- 5
- Lot size:
- 0.83 Acres
- Year built:
- 1911
- Baths:
- 4.00
- MLS#:
- 2403360
ADDITIONAL INFORMATION
Welcome home to this meticulously restored gem of a Craftsman style home just steps away from the historic Brucemore mansion. Built in 1911, this landmark home captures the essence of a bygone era while seamlessly integrating modern amenities. Updates include plumbing, central heat and air conditioning, and electrical. Every update was carefully designed using the original blueprints as a guide. The foyer greets you with original hardwood floors, intricate crown moldings, and a grand staircase. Every detail reflects the quality of craftsmanship of yesteryear. The spacious living room beckons you to unwind near the original fireplace. Large windows flood the room making it a perfect place to unwind or host gatherings. Off the foyer is a 600+ square foot covered front porch. Next to the formal dining room is a luxury kitchen that is a masterpiece of functionality featuring state-of-the-art appliances (Subzero fridge, Bertazzoni gas range, Bosch dishwasher), Stone City limestone counter tops, and custom cabinetry. On the main level is a generous primary suite with a bathroom featuring original tile work and period fixtures, all up to modern standards. Upstairs you will find 4 bedrooms and two full bathrooms including a mother-in-law suite. Donât miss the year âround fountain, triangle porch, and amazing stonework from every view! 1900 Linden Dr is a once in a generation listing with only 3 owners in over 100 years.
- Type:
- Single Family
- Sq.Ft.:
- 1,882
- Status:
- Active
- Beds:
- 3
- Lot size:
- 0.21 Acres
- Year built:
- 1940
- Baths:
- 2.00
- MLS#:
- 2403313
ADDITIONAL INFORMATION
Attention gardeners, kids, and pets! This peaceful and spacious backyard, complete with a new deck and fence, is your perfect retreat. Inside, you'll appreciate the generously sized rooms, offering spaces to gather together or enjoy some privacy. This home exudes the charm and character typical of its era. Located in Country Club Heights, itâs adjacent to the Cedar Rapids Country Club. This delightful home is attractively priced to sell at well below assessed value! Listing agent is related to the sellers.
$135,000
921 4th St Cedar Rapids, IA 52404
- Type:
- Single Family
- Sq.Ft.:
- 1,200
- Status:
- Active
- Beds:
- 3
- Lot size:
- 0.12 Acres
- Year built:
- 1906
- Baths:
- 1.00
- MLS#:
- 202402816
- Subdivision:
- Youngs 1ST
ADDITIONAL INFORMATION
$153,900
2106 L St Cedar Rapids, IA 52404
- Type:
- Single Family
- Sq.Ft.:
- 906
- Status:
- Active
- Beds:
- 3
- Lot size:
- 0.2 Acres
- Year built:
- 1900
- Baths:
- 2.00
- MLS#:
- 2403281
ADDITIONAL INFORMATION
Welcome to your newly renovated 3-bedroom, 2-bathroom home! Built in 1900, this charming 900 sq. ft. house combines historic character with modern updates, including new electrical, plumbing, HVAC systems, fresh paint, and new flooring. The open-concept living area is bright and inviting, while the good-sized kitchen features stainless steel appliances and an island. Conveniently located near Interstate 380, schools, and parks, this home also offers a spacious, flat, and mostly fenced in back yard. Move-in ready and perfect for first-time buyers or downsizers. Schedule your showing today!
$128,000
1507 2nd SE Cedar Rapids, IA 52403
- Type:
- Other
- Sq.Ft.:
- 3,641
- Status:
- Active
- Beds:
- n/a
- Lot size:
- 0.19 Acres
- Year built:
- 1900
- Baths:
- MLS#:
- 2403311
ADDITIONAL INFORMATION
Investor Alert!!! This property can also be sold individually or as a bundle with the following parcel numbers of 14223-34006-00000, 14223-07005-00000, 14223-07008-00000, 14222-79013-00000. This proptery is fully occupied, showings limited to preapproved buyers and we need 48 hour notification for all showings
- Type:
- Single Family
- Sq.Ft.:
- 1,356
- Status:
- Active
- Beds:
- 4
- Lot size:
- 0.05 Acres
- Year built:
- 1914
- Baths:
- 2.00
- MLS#:
- 2403308
ADDITIONAL INFORMATION
Investor Alert!!! This property can also be sold individually or as a bundle with the following parcel numbers of 14223-34006-00000, 14223-07008-0000, 14222-79014-00000, 14222-79013-00000.
- Type:
- Single Family
- Sq.Ft.:
- 2,623
- Status:
- Active
- Beds:
- 4
- Lot size:
- 0.13 Acres
- Year built:
- 1905
- Baths:
- 3.00
- MLS#:
- 2403307
ADDITIONAL INFORMATION
Investor Alert!!! This property can also be sold individually or as a bundle with the following parcel numbers of 14223-34006-00000, 14223-07005-00000, 14223-34006-00000, 14222-79014-00000, 14222-79013-00000.
- Type:
- Single Family
- Sq.Ft.:
- 2,217
- Status:
- Active
- Beds:
- 3
- Lot size:
- 0.19 Acres
- Year built:
- 1900
- Baths:
- 3.00
- MLS#:
- 2403306
ADDITIONAL INFORMATION
Investor Alert!!! Priced just dropped drastically for that investor whose ready to turn some sweat equity into income. This property can also be sold individually or as a bundle with the following parcel numbers of 14223-34006-00000, 14223-07005-00000, 14223-07008-00000, 14222-79014-00000, 14222-79013-00000.
- Type:
- Single Family
- Sq.Ft.:
- 1,360
- Status:
- Active
- Beds:
- 3
- Lot size:
- 0.14 Acres
- Year built:
- 2024
- Baths:
- 2.00
- MLS#:
- 2403339
ADDITIONAL INFORMATION
Photos are of a similar floor plan. Buyers can still choose all selections contact LA for options. Price subject to change not all selections have been made. Sellers would consider a trade with this home.
$140,000
1515 2nd SE Cedar Rapids, IA 52403
- Type:
- Other
- Sq.Ft.:
- 1,700
- Status:
- Active
- Beds:
- n/a
- Lot size:
- 0.1 Acres
- Year built:
- 1906
- Baths:
- MLS#:
- 2403310
ADDITIONAL INFORMATION
Investor Alert!!! This property can also be sold individually or as a bundle with the following parcel numbers of 14223-34006-00000, 14223-07005-00000, 14223-07008-00000, 14222-84035-00000, 14222-79014-00000, and 14223-80012-00000.
- Type:
- Condo
- Sq.Ft.:
- 2,218
- Status:
- Active
- Beds:
- 3
- Year built:
- 2019
- Baths:
- 3.00
- MLS#:
- 2403253
ADDITIONAL INFORMATION
Exceptionally clean & well-maintained 3 bed, 3 bath zero entry condo. Only 5 years old. Duplex. No one above or below you. Quiet, safe neighborhood. Bright & airy sunroom off the living room. Better than new w/ many tasteful upgrades & finishes. Solid wood 3-panel doors. Slow close cabinets. Custom closets. Custom top down, bottom up cordless cellular shades. Finished basement w/ wet bar & family room prewired for surround sound. 3rd bed & bath are also downstairs for extra privacy or a secluded home office. Walkout atrium provides natural light & leads to an extended private backyard patio w/ covered storage under the sunroom. Covered front porch. 2 car painted garage w/ extra wide driveway for parking a 3rd vehicle or guest parking. All black stainless steel appliances included. Gas fireplace w/ blower. HOA includes exterior maintenance, lawn care & snow removal. Convenient to everything on the SW side of Cedar Rapids.
- Type:
- Single Family
- Sq.Ft.:
- 4,078
- Status:
- Active
- Beds:
- 4
- Lot size:
- 0.72 Acres
- Year built:
- 2024
- Baths:
- 5.00
- MLS#:
- 2403295
ADDITIONAL INFORMATION
Coming soon is a beautiful farm style ranch home in a peaceful setting. This home is located right off the main road in Western. This home is currently being built and is at the mechanical stage right now. A buyer still can have a huge role in the design portion of construction. This can affect the price + or -. The home does offer a sprawling 3060 sf main level with two covered porches. The back patio is over 600sf for outside living space. Each bedroom on the main comes with its own bathroom. This home won't last long. Additionally there is a bus stop is right at the end of the drive and is only 5 minutes from Prairie schools. Owner is a licensed Realtor in the state of Iowa. Listing agent is builder and developer.
- Type:
- Single Family
- Sq.Ft.:
- 1,950
- Status:
- Active
- Beds:
- 3
- Lot size:
- 0.2 Acres
- Year built:
- 1997
- Baths:
- 3.00
- MLS#:
- 2403286
ADDITIONAL INFORMATION
This beautiful Tri-level home is a dream â priced right/move in ready â all upgraded/updated, with 3 bed/2.5 baths, convenient quiet neighborhood close to shopping, doctors, schools â formal living room, kitchen/dining combo â with direct access to the no-maintenance large deck, overlooking the spacious well-manicured fenced in yard, with a storage shed for convenience. Mid level is cozy family room with warm fireplace, half-bath, and access to laundry as well as garage, lower level office/living space. Upper level houses three spacious bedrooms all with room darkening blinds â large primary bedroom has own full bath with large walk-in closet. All new bath cabinets/granite counters. New light fixtures throughout entire house and exterior, new interior/exterior doors, windows, siding, roof, Newer mechanicals.. and soo much more!! Come see!! This home is conveniently located 2 minute walk to Huntington Ridge Park, 5 minute drive to main areas of Collins Aerospace!!!
- Type:
- Single Family
- Sq.Ft.:
- 1,093
- Status:
- Active
- Beds:
- 3
- Lot size:
- 0.16 Acres
- Year built:
- 1926
- Baths:
- 2.00
- MLS#:
- 2403275
ADDITIONAL INFORMATION
ACCEPTED OFFER WORKING THRU CONTINGENCIES CURRENTLY Remodeled bungalow that will steal your heart! Nothing to do but move in. Ideally located near Mount Mercy or within the call radius of the hospitals and CR Med Center. Great AirBnB or Visiting Nurse investment portfolio property. Striking Granite in the kitchen, new flooring, gleaming hardwood floors, new luxury plank flooring on south facing porch and totally remodeled walk in shower. Lower level rec room large enough for a pool table and 3rd bedroom. 8 high efficiency vinyl windows replaced in 2017/2018. Enjoy summer BBQs on your updated deck, beautifully privacy fenced yard (great for pets-or exercise them at the local park down the street). And, not to mention a real stone firepit perfect for relaxing or celebrating with friends. New siding, gutters, downspouts and more. See list of updates on mls and in Seller Disclosure. Radon, pest all previously tested and good. Previous owner looked for orangeburg and found none. Outside firepit photo is virtually staged. Seller to have 6 hours to respond to offers.
- Type:
- Single Family
- Sq.Ft.:
- 2,990
- Status:
- Active
- Beds:
- 6
- Lot size:
- 0.25 Acres
- Year built:
- 2022
- Baths:
- 3.00
- MLS#:
- 2403267
ADDITIONAL INFORMATION
Sometimes you just have to RUN Home! Welcome to this newly built home designed to accommodate anyone in need of ample space! This spacious residence features six bedrooms, providing plenty of room for everyone to have their own private sanctuary. The master suite boasts luxurious amenities, including a spa-like ensuite bathroom with a custom tiled waterfall shower and a walk-in closet. The open-concept Main Level living area offers a perfect space for entertaining, with a modern kitchen featuring gorgeous countertops, a huge island, a dining area, easy access to your walk-out patio, and a spacious living room with a cozy ambiatic fireplace. The home also includes multiple spaces for a home office without interfering with bedroom space, a media/rec room, and a generously sized covered Patio in the front of the home for outdoor enjoyment. With high-quality finishes and thoughtful design throughout, this home provides comfort, functionality, and style. A new home for your new journey, you'll also enjoy the low maintenance of the grounds, a sealed garage floor, a wooded view behind you, an extra wide parking pad in the driveway, and an amazing location. This one is a HOME-RUN!
- Type:
- Single Family
- Sq.Ft.:
- 1,932
- Status:
- Active
- Beds:
- 4
- Lot size:
- 0.19 Acres
- Year built:
- 1955
- Baths:
- 2.00
- MLS#:
- 2403198
ADDITIONAL INFORMATION
This freshly remodeled home is just minutes away from restaurants, shopping, entertainment, and MORE! With new flooring throughout, updated electrical panel, updated bathrooms (1 of which has a double-sink!), finished attic space turned into a bedroom, a full basement with an added egress window, a 1-stall garage, fenced in back yard, AND a patio - Come see this this 4-bed 1.5-bath home today!
Information is provided exclusively for consumers personal, non - commerical use and may not be used for any purpose other than to identify prospective properties consumers may be interested in purchasing. Copyright 2024 , Iowa City Association of REALTORS
Information is provided exclusively for consumers personal, non - commercial use and may not be used for any purpose other than to identify prospective properties consumers may be interested in purchasing. Copyright 2024 , Cedar Rapids Area Association of Realtors
Cedar Rapids Real Estate
The median home value in Cedar Rapids, IA is $200,000. This is higher than the county median home value of $141,400. The national median home value is $219,700. The average price of homes sold in Cedar Rapids, IA is $200,000. Approximately 64.23% of Cedar Rapids homes are owned, compared to 28.11% rented, while 7.66% are vacant. Cedar Rapids real estate listings include condos, townhomes, and single family homes for sale. Commercial properties are also available. If you see a property you’re interested in, contact a Cedar Rapids real estate agent to arrange a tour today!
Cedar Rapids, Iowa has a population of 130,330. Cedar Rapids is less family-centric than the surrounding county with 32.65% of the households containing married families with children. The county average for households married with children is 33.46%.
The median household income in Cedar Rapids, Iowa is $56,828. The median household income for the surrounding county is $62,702 compared to the national median of $57,652. The median age of people living in Cedar Rapids is 36 years.
Cedar Rapids Weather
The average high temperature in July is 84.7 degrees, with an average low temperature in January of 12.5 degrees. The average rainfall is approximately 36.5 inches per year, with 29.9 inches of snow per year.
