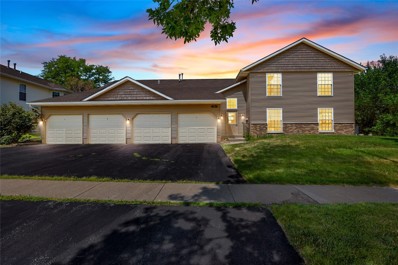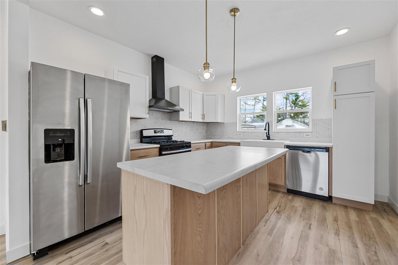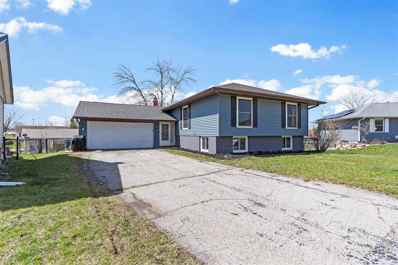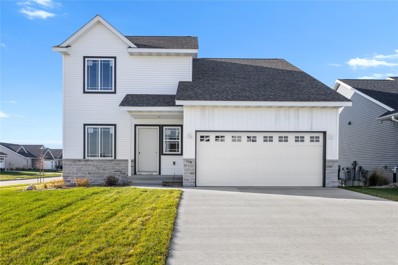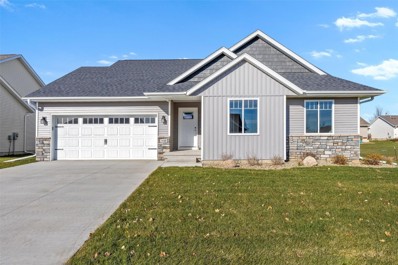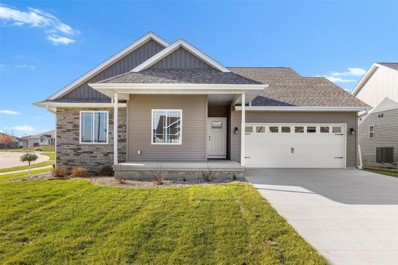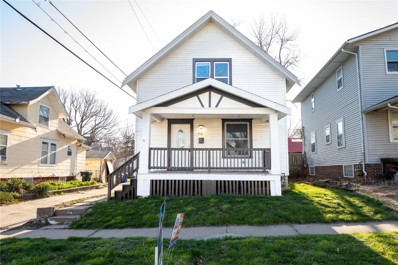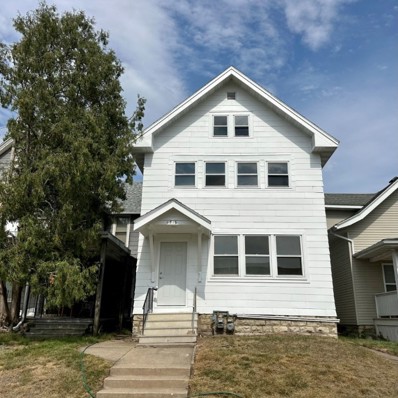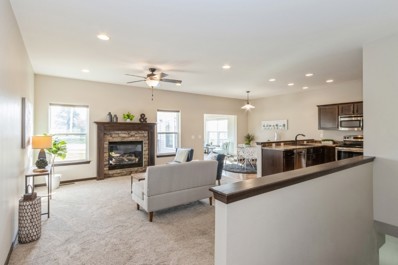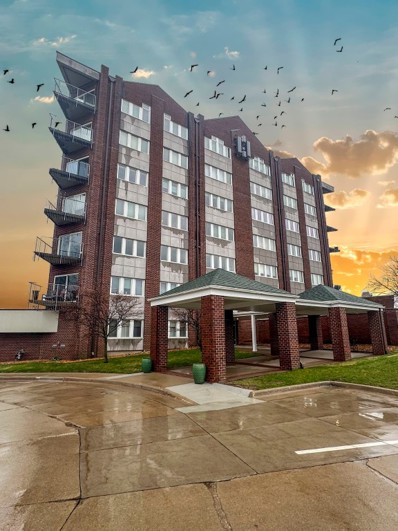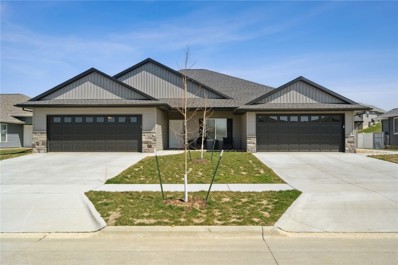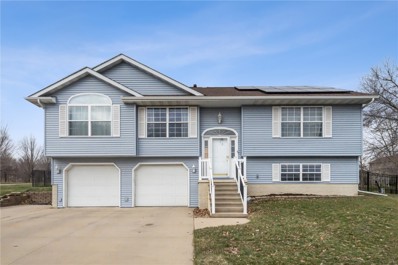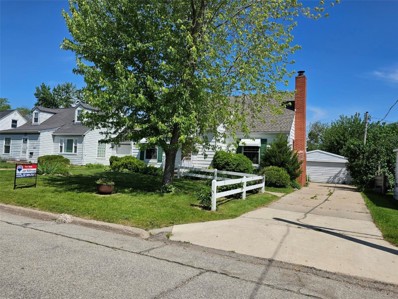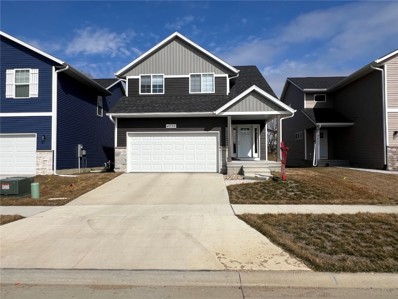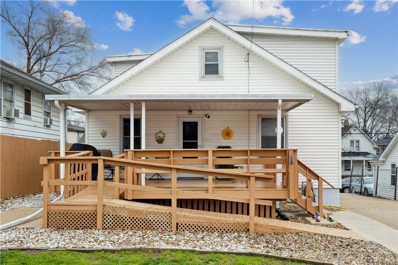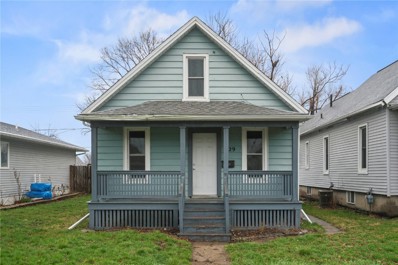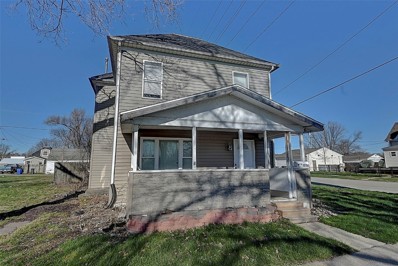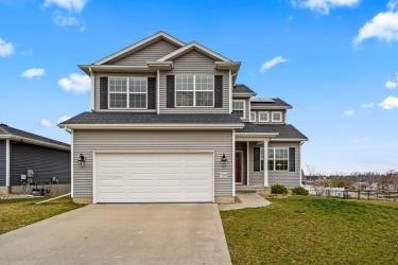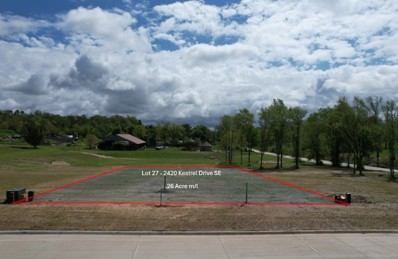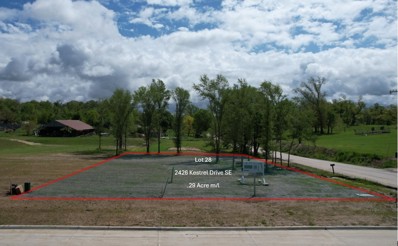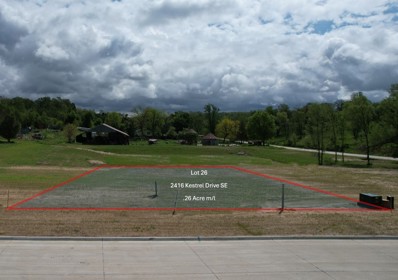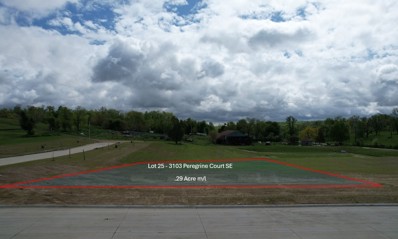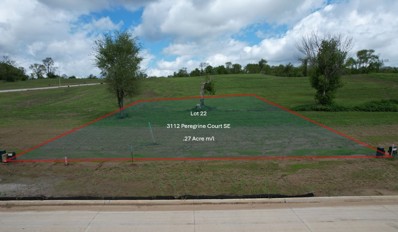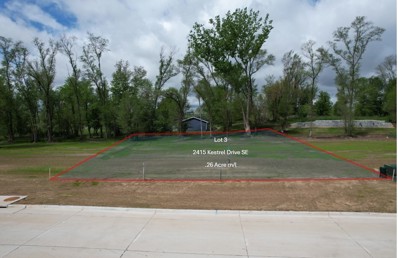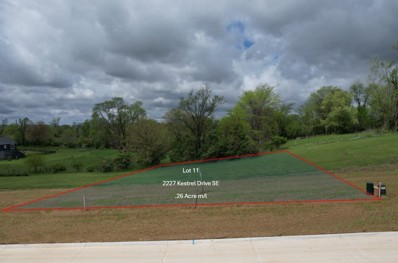Cedar Rapids IA Homes for Sale
Open House:
Sunday, 6/2 2:00-3:00PM
- Type:
- Condo
- Sq.Ft.:
- 1,162
- Status:
- Active
- Beds:
- 2
- Year built:
- 1987
- Baths:
- 1.00
- MLS#:
- 2402516
ADDITIONAL INFORMATION
Open the door and you'll say, "Awww...this is the one! I'm home!" Gorgeous 2nd floor 2 bedroom 1 bath condo with 1162 sq ft, vaulted ceilings, all up-dated and ready for a new owner. Features include new windows with trim, newer furnace and AC, new roof, new siding, new attic insulation, new light fixtures, newer high-quality carpet and freshly painted with neutral colors. There is a single attached garage, a spacious vaulted storage room across the hall and a private deck with a serene view of the green space. All kitchen appliances are included plus the washer and dryer. Secured front entrance. All this in a great location across from Twin Pines Golf Course and close to I380 and Edgewood, shopping, restaurants, parks, pools and schools. Only due to a life change is the owner willing to leave this gorgeous condo. NO PETS! NO RENTALS! Buyer Start-up fee is $400.
- Type:
- Single Family
- Sq.Ft.:
- 1,657
- Status:
- Active
- Beds:
- 3
- Lot size:
- 0.2 Acres
- Year built:
- 1916
- Baths:
- 2.00
- MLS#:
- 202402146
- Subdivision:
- No
ADDITIONAL INFORMATION
- Type:
- Single Family
- Sq.Ft.:
- 1,936
- Status:
- Active
- Beds:
- 4
- Lot size:
- 0.21 Acres
- Year built:
- 1978
- Baths:
- 2.00
- MLS#:
- 202402130
- Subdivision:
- Northbrook
ADDITIONAL INFORMATION
- Type:
- Single Family
- Sq.Ft.:
- 1,992
- Status:
- Active
- Beds:
- 3
- Lot size:
- 0.21 Acres
- Year built:
- 2022
- Baths:
- 3.00
- MLS#:
- 2402363
ADDITIONAL INFORMATION
This Abode built custom 2-story plan offers a main floor with an open lay-out. The kitchen includes a pantry, as well as an island and breakfast bar, adjacent to the dining space and living room. Main floor also includes a den (which has a closet and could have a door added, to make it a bedroom), ½ bath, and a deck off the dining area. 2nd floor includes a primary suite with a double bowl vanity & walk-in closet; 2 additional bedrooms; laundry room; & another full bathroom. The lower level could be finished to include a full bath, a bedroom, and family room, plus unfinished storage space. Home will have passive radon system.
Open House:
Sunday, 6/2 12:00-1:30PM
- Type:
- Single Family
- Sq.Ft.:
- 1,672
- Status:
- Active
- Beds:
- 3
- Lot size:
- 0.25 Acres
- Year built:
- 2022
- Baths:
- 2.00
- MLS#:
- 2402362
ADDITIONAL INFORMATION
This is a custom Somerset plan, featuring an open format and split bedroom lay-out. The main floor offers a spacious kitchen, including an island with breakfast bar and a walk-in pantry. The primary bedroom suite includes a walk-in closet and bathroom with a tile shower and double sink. You can also access the laundry room from the master bathroom. Two additional bedrooms, another full bath, and laundry room complete the main floor. Includes a beautiful gas fireplace, vaulted ceilings, and a patio off the back. The lower level could be finished to include a full bath, a 4th bedroom, and spacious family room, while still leaving plenty of unfinished storage space. Home has passive radon system installed. Most of the major construction completed in 2023.
Open House:
Sunday, 6/2 12:00-1:30PM
- Type:
- Single Family
- Sq.Ft.:
- 1,552
- Status:
- Active
- Beds:
- 3
- Lot size:
- 0.28 Acres
- Year built:
- 2022
- Baths:
- 2.00
- MLS#:
- 2402360
ADDITIONAL INFORMATION
This is Abode Construction's Somerset plan featuring a split bedroom plan, with a primary bedroom suite that includes a bath with double vanity and a walk-in closet; 2 additional bedroom; main floor laundry room; another full bathroom; and an open great room/kitchen/dining space. The kitchen offers an island with breakfast bar and a dining area that opens to the back deck. Additional featured selections for this home include 2-stall garage and gas fireplace with stone wall and floating mantle. This building has a passive radon system installed. The lower level could be finished to include a full bath, an additional bedroom, and spacious family room, while still leaving plenty of unfinished storage space. Majority of construction completed in 2023.
- Type:
- Single Family
- Sq.Ft.:
- 1,312
- Status:
- Active
- Beds:
- 3
- Year built:
- 1910
- Baths:
- 2.00
- MLS#:
- 2402511
ADDITIONAL INFORMATION
Come see this 1,312 sq ft home features three bedrooms and two bathrooms, including a convenient first-floor bedroom with an attached bath. Highlights include a formal dining room, Detached 1 stall garage. Located near schools and the down town area. Ideal for those seeking historical charm paired with modern comforts. Taxes: $1,180/year. Immediate possession available upon closing.
- Type:
- Other
- Sq.Ft.:
- 2,295
- Status:
- Active
- Beds:
- n/a
- Year built:
- 1935
- Baths:
- MLS#:
- 2402501
ADDITIONAL INFORMATION
2-unit turn-key duplex, excellent investment opportunity close to Mt. Mercy, Coe College, Mercy Hospital, Garfield Elementary, Fairfield Middle School, and Washington High School. Completely renovated from the studs out, new appliances, light fixtures, flooring, paint, plumbing, electrical, HVAC, separate water, gas, and electric meters, shared laundry in the LL, 4 parking spaces, and easy to show. Unit A (Main Level)- 2 bedrooms, living room, separate dining room, full kitchen, full bath, and access to the back yard and parking spaces. Leased for $950/mt. Unit B (Upper Level)- 3 bedroom, living room/dining room combo with open floor plan, full bath and extra storage. Leased for $1250/mt.
- Type:
- Condo
- Sq.Ft.:
- 2,393
- Status:
- Active
- Beds:
- 3
- Year built:
- 2014
- Baths:
- 3.00
- MLS#:
- 2402464
ADDITIONAL INFORMATION
What's not to love in this ranch style condo with a newly finished lower level, a walkout sunroom that overlooks the park, and snow removal right up to your front walk and driveway! Easy living in this 3 bed 3 bath home with a primary ensuite and walk in closet, stone surround fireplace, first floor laundry room, and a mud/pantry room entering from the garage. The lower level has a spacious family room, 3rd bed and bath and a large utility/storage room. Don't miss out on this rare ranch style home in NW CR!
- Type:
- Condo
- Sq.Ft.:
- 1,903
- Status:
- Active
- Beds:
- 3
- Year built:
- 1994
- Baths:
- 2.00
- MLS#:
- 2402428
ADDITIONAL INFORMATION
Rare opportunity to own This fourth-floor iconic condominium. Condo offers a spacious and inviting atmosphere, featuring three bedrooms, two baths, and over 1,900 sq. ft. within a meticulously maintained, seven-story executive condominium complex. With an open floor plan, the unit offers an abundance of natural light. Enjoy hassle-free living with HOA fees covering water, sewer, trash, basic cable, common-area cleaning and maintenance, heated garage parking, and exterior upkeep (excluding window replacement). Additional perks include a separate storage room within the building. Ideally situated adjacent to the 26-acre Brucemore Mansion Historical Site.
- Type:
- Condo
- Sq.Ft.:
- 1,188
- Status:
- Active
- Beds:
- 2
- Year built:
- 2022
- Baths:
- 2.00
- MLS#:
- 2402379
ADDITIONAL INFORMATION
This like-new, zero entry condominium offers the allure of new construction without the new construction price tag. Featuring 2 bedrooms and 2 full bathrooms, its efficiently designed floor plan ensures a seamless flow from room to room, optimizing space and comfort for effortless living. The unfinished lower level presents endless possibilities, with the potential for an additional bathroom, bedroom, and rec room to suit your needs. Enjoy year-round comfort in the 4 seasons room and unwind in the privacy of your own patio, enclosed by a fence. Located near shopping, dining, and interstate access, convenience is at your fingertips. With all kitchen appliances included, this turnkey gem awaits your personal touch
- Type:
- Single Family
- Sq.Ft.:
- 2,381
- Status:
- Active
- Beds:
- 4
- Lot size:
- 0.23 Acres
- Year built:
- 1993
- Baths:
- 3.00
- MLS#:
- 2402385
ADDITIONAL INFORMATION
Very low electric bill with free solar panels! Experience comfort and contemporary living in this charming 4-bedroom, 3-bathroom residence. Boasting recent upgrades including new flooring, economical solar panels, and fresh siding, this home is move-in ready! The main living area is bathed in natural light, offering a welcoming ambiance. Step outside to unwind in the fenced backyard, adorned with apple and peach trees, or indulge in the amenities of the nearby Bowman Woods Swim and Racquet Club, featuring a private pool (seller has transferable membership). Additional highlights include a two-stall attached garage, complete with an extra-wide driveway for ample parking. Conveniently situated within walking distance of Bowman Woods Elementary and Boyson Trail trail head!
- Type:
- Single Family
- Sq.Ft.:
- 1,890
- Status:
- Active
- Beds:
- 4
- Lot size:
- 0.14 Acres
- Year built:
- 1954
- Baths:
- 3.00
- MLS#:
- 2402344
ADDITIONAL INFORMATION
Move-in ready traditional SE charmer with 2-car garage. New carpet, paint and plank throughout, new kitchen countertops and stainless appliances, updated 2 1/2 baths, new water heater, new garage siding. Spacious rooms with built-in storage galore. Cozy living room with fireplace, eating area off kitchen with sliders to deck. Large rec room in basement with wet bar, half bath and utility room. Quiet dead end location. Seller is a licensed Realtor in the State of Iowa, property disclosure on MLS attachments.
- Type:
- Single Family
- Sq.Ft.:
- 2,294
- Status:
- Active
- Beds:
- 3
- Lot size:
- 0.12 Acres
- Year built:
- 2022
- Baths:
- 4.00
- MLS#:
- 2402301
ADDITIONAL INFORMATION
- Type:
- Single Family
- Sq.Ft.:
- 1,809
- Status:
- Active
- Beds:
- 5
- Lot size:
- 0.19 Acres
- Year built:
- 1951
- Baths:
- 1.00
- MLS#:
- 692279
ADDITIONAL INFORMATION
Welcome to your next potential dream home at 309 29th St Dr SE, Cedar Rapids, IA! This well-maintained property, boasting 5 bedrooms and 1 bathroom, offers boundless renovation potential to tailor it exactly to your tastes. Envision transforming the upstairs area, prepped for an additional bathroom, and exploring the possibilities that the expansive basement provides. The outdoor space invites serene moments or vibrant gatherings, while the newer roof, windows, and garage doors ensure peace of mind. A unique feature is the oversized garage with a loft above – perfect for projects or extra storage. Seize the opportunity to make this versatile, inviting house your own!
- Type:
- Single Family
- Sq.Ft.:
- 1,292
- Status:
- Active
- Beds:
- 3
- Lot size:
- 0.1 Acres
- Year built:
- 1900
- Baths:
- 2.00
- MLS#:
- 2402275
ADDITIONAL INFORMATION
Exceptional location for this three-bedroom, 1.5-bathroom home. The kitchen features cement countertops and a stylish backsplash. The loft serves as a unique suite with built-in bunk beds and its own bathroom. The main level bathroom includes a Bluetooth-ready steam shower, waterfall, and a sauna. In 2019, a new two-car garage was constructed, along with replacements of interior doors and windows. With no floodplain in sight, this property is perfect for a family looking for a spacious home at an affordable price. Act fast as this listing is sure to be snapped up quickly!
- Type:
- Single Family
- Sq.Ft.:
- 1,464
- Status:
- Active
- Beds:
- 3
- Lot size:
- 0.15 Acres
- Year built:
- 1900
- Baths:
- 2.00
- MLS#:
- 2402273
ADDITIONAL INFORMATION
Take a look at this charming two-story home located in Northwest Cedar Rapids! Just minutes away from Ellis Park, this property comes with lots of potential and would be an excellent choice for a first time home buyer or an investor looking for a nice rental. With a large living area, wide open kitchen, and even a main floor laundry area, this home has lots of character and has recently been updated with new paint throughout, kitchen flooring, and has newer appliances included. There is even room to put-up a garage!! Close to parks, restaurants, entertainment and downtown, this is a very convenient location. Schedule your showing today! *Sellers have accepted an offer. Showings and back-up offers welcome!*
- Type:
- Single Family
- Sq.Ft.:
- 2,837
- Status:
- Active
- Beds:
- 5
- Lot size:
- 0.35 Acres
- Year built:
- 2017
- Baths:
- 4.00
- MLS#:
- 2402111
ADDITIONAL INFORMATION
Welcome to your dream home! Built in 2017, this spacious 5-bedroom, 3.5-bathroom residence spanning over 2,800 square feet offers a perfect blend of comfort, style and functionality. The open-concept layout connects the living, dining, and kitchen areas creating an ideal space for both daily living and entertaining guests. The updated kitchen features sleek countertops, premium stainless steel appliances, ample cabinet storage, a pantry and a center island perfect for meal prep. The primary suite boasts two walk-in closets and an ensuite bathroom complete with dual vanities. Four bedrooms are located upstairs and a fully finished basement that offers the fifth bedroom and another full bathroom. Enjoy outdoor living in the large fenced-in backyard, where you can relax on the deck or lower level patio. Conveniently located in a great school district, this home offers easy access to shopping, dining, parks and I-380.
- Type:
- Single Family
- Sq.Ft.:
- n/a
- Status:
- Active
- Beds:
- n/a
- Lot size:
- 0.26 Acres
- Baths:
- MLS#:
- 2402263
ADDITIONAL INFORMATION
Don't miss the opportunity to build your ideal home in the vibrant new Kestrel Heights development! Nestled on the southeast side of Cedar Rapids, this 65-acre community offers the allure of rural living on the edge of the city. With lots starting at ¼ acre, you're sure to find the perfect size to suit your needs. Kestrel Heights boasts a prime location near Mercy and St. Luke's Hospitals, the heart of Cedar Rapids, and provides easy access to I-380, making trips to Hiawatha or Iowa City a breeze. It's the perfect setting for growing families, first-time homeowners, or those looking to build a forever home with aging in-place in mind. Whether you dream of neighborhood gatherings or a peaceful, private space, now is the time to secure your ideal lot in Kestrel Heights!
- Type:
- Single Family
- Sq.Ft.:
- n/a
- Status:
- Active
- Beds:
- n/a
- Lot size:
- 0.29 Acres
- Baths:
- MLS#:
- 2402262
ADDITIONAL INFORMATION
Don't miss the opportunity to build your ideal home in the vibrant new Kestrel Heights development! Nestled on the southeast side of Cedar Rapids, this 65-acre community offers the allure of rural living on the edge of the city. With lots starting at ¼ acre, you're sure to find the perfect size to suit your needs. Kestrel Heights boasts a prime location near Mercy and St. Luke's Hospitals, the heart of Cedar Rapids, and provides easy access to I-380, making trips to Hiawatha or Iowa City a breeze. It's the perfect setting for growing families, first-time homeowners, or those looking to build a forever home with aging in-place in mind. Whether you dream of neighborhood gatherings or a peaceful, private space, now is the time to secure your ideal lot in Kestrel Heights!
- Type:
- Single Family
- Sq.Ft.:
- n/a
- Status:
- Active
- Beds:
- n/a
- Lot size:
- 0.26 Acres
- Baths:
- MLS#:
- 2402261
ADDITIONAL INFORMATION
Don't miss the opportunity to build your ideal home in the vibrant new Kestrel Heights development! Nestled on the southeast side of Cedar Rapids, this 65-acre community offers the allure of rural living on the edge of the city. With lots starting at ¼ acre, you're sure to find the perfect size to suit your needs. Kestrel Heights boasts a prime location near Mercy and St. Luke's Hospitals, the heart of Cedar Rapids, and provides easy access to I-380, making trips to Hiawatha or Iowa City a breeze. It's the perfect setting for growing families, first-time homeowners, or those looking to build a forever home with aging in-place in mind. Whether you dream of neighborhood gatherings or a peaceful, private space, now is the time to secure your ideal lot in Kestrel Heights!
- Type:
- Single Family
- Sq.Ft.:
- n/a
- Status:
- Active
- Beds:
- n/a
- Lot size:
- 0.29 Acres
- Baths:
- MLS#:
- 2402260
ADDITIONAL INFORMATION
Don't miss the opportunity to build your ideal home in the vibrant new Kestrel Heights development! Nestled on the southeast side of Cedar Rapids, this 65-acre community offers the allure of rural living on the edge of the city. With lots starting at ¼ acre, you're sure to find the perfect size to suit your needs. Kestrel Heights boasts a prime location near Mercy and St. Luke's Hospitals, the heart of Cedar Rapids, and provides easy access to I-380, making trips to Hiawatha or Iowa City a breeze. It's the perfect setting for growing families, first-time homeowners, or those looking to build a forever home with aging in-place in mind. Whether you dream of neighborhood gatherings or a peaceful, private space, now is the time to secure your ideal lot in Kestrel Heights!
- Type:
- Single Family
- Sq.Ft.:
- n/a
- Status:
- Active
- Beds:
- n/a
- Lot size:
- 0.27 Acres
- Baths:
- MLS#:
- 2402258
ADDITIONAL INFORMATION
Don't miss the opportunity to build your ideal home in the vibrant new Kestrel Heights development! Nestled on the southeast side of Cedar Rapids, this 65-acre community offers the allure of rural living on the edge of the city. With lots starting at ¼ acre, you're sure to find the perfect size to suit your needs. Kestrel Heights boasts a prime location near Mercy and St. Luke's Hospitals, the heart of Cedar Rapids, and provides easy access to I-380, making trips to Hiawatha or Iowa City a breeze. It's the perfect setting for growing families, first-time homeowners, or those looking to build a forever home with aging in-place in mind. Whether you dream of neighborhood gatherings or a peaceful, private space, now is the time to secure your ideal lot in Kestrel Heights!
- Type:
- Single Family
- Sq.Ft.:
- n/a
- Status:
- Active
- Beds:
- n/a
- Lot size:
- 0.26 Acres
- Baths:
- MLS#:
- 2402257
ADDITIONAL INFORMATION
Don't miss the opportunity to build your ideal home in the vibrant new Kestrel Heights development! Nestled on the southeast side of Cedar Rapids, this 65-acre community offers the allure of rural living on the edge of the city. With lots starting at ¼ acre, you're sure to find the perfect size to suit your needs. Kestrel Heights boasts a prime location near Mercy and St. Luke's Hospitals, the heart of Cedar Rapids, and provides easy access to I-380, making trips to Hiawatha or Iowa City a breeze. It's the perfect setting for growing families, first-time homeowners, or those looking to build a forever home with aging in-place in mind. Whether you dream of neighborhood gatherings or a peaceful, private space, now is the time to secure your ideal lot in Kestrel Heights!
- Type:
- Single Family
- Sq.Ft.:
- n/a
- Status:
- Active
- Beds:
- n/a
- Lot size:
- 0.26 Acres
- Baths:
- MLS#:
- 2402256
ADDITIONAL INFORMATION
Don't miss the opportunity to build your ideal home in the vibrant new Kestrel Heights development! Nestled on the southeast side of Cedar Rapids, this 65-acre community offers the allure of rural living on the edge of the city. With lots starting at ¼ acre, you're sure to find the perfect size to suit your needs. Kestrel Heights boasts a prime location near Mercy and St. Luke's Hospitals, the heart of Cedar Rapids, and provides easy access to I-380, making trips to Hiawatha or Iowa City a breeze. It's the perfect setting for growing families, first-time homeowners, or those looking to build a forever home with aging in-place in mind. Whether you dream of neighborhood gatherings or a peaceful, private space, now is the time to secure your ideal lot in Kestrel Heights!
Information is provided exclusively for consumers personal, non - commercial use and may not be used for any purpose other than to identify prospective properties consumers may be interested in purchasing. Copyright 2024 , Cedar Rapids Area Association of Realtors
Information is provided exclusively for consumers personal, non - commerical use and may not be used for any purpose other than to identify prospective properties consumers may be interested in purchasing. Copyright 2024 , Iowa City Association of REALTORS

This information is provided exclusively for consumers’ personal, non-commercial use, and may not be used for any purpose other than to identify prospective properties consumers may be interested in purchasing. This is deemed reliable but is not guaranteed accurate by the MLS. Copyright 2024 Des Moines Area Association of Realtors. All rights reserved.
Cedar Rapids Real Estate
The median home value in Cedar Rapids, IA is $190,000. This is higher than the county median home value of $141,400. The national median home value is $219,700. The average price of homes sold in Cedar Rapids, IA is $190,000. Approximately 64.23% of Cedar Rapids homes are owned, compared to 28.11% rented, while 7.66% are vacant. Cedar Rapids real estate listings include condos, townhomes, and single family homes for sale. Commercial properties are also available. If you see a property you’re interested in, contact a Cedar Rapids real estate agent to arrange a tour today!
Cedar Rapids, Iowa has a population of 130,330. Cedar Rapids is less family-centric than the surrounding county with 32.65% of the households containing married families with children. The county average for households married with children is 33.46%.
The median household income in Cedar Rapids, Iowa is $56,828. The median household income for the surrounding county is $62,702 compared to the national median of $57,652. The median age of people living in Cedar Rapids is 36 years.
Cedar Rapids Weather
The average high temperature in July is 84.7 degrees, with an average low temperature in January of 12.5 degrees. The average rainfall is approximately 36.5 inches per year, with 29.9 inches of snow per year.
