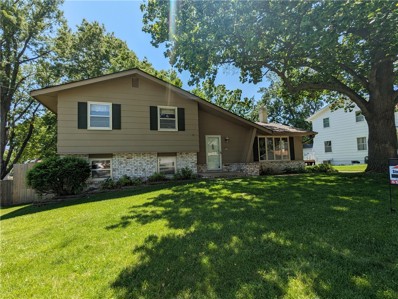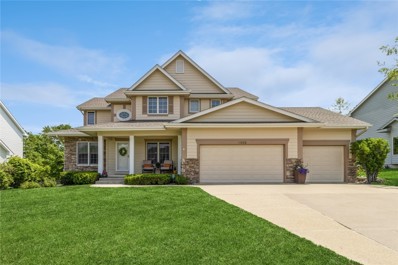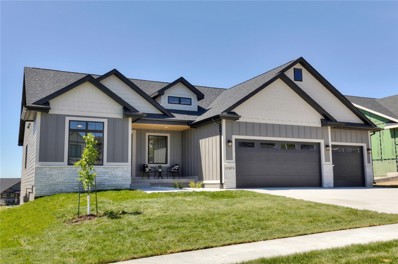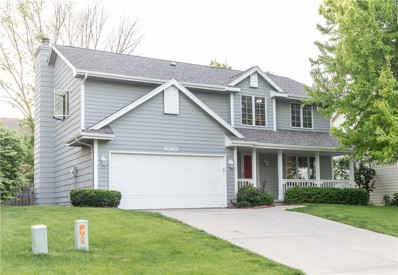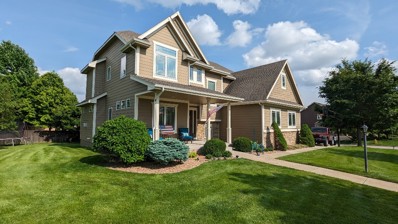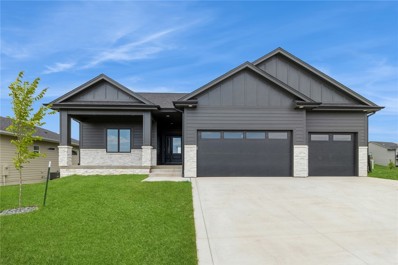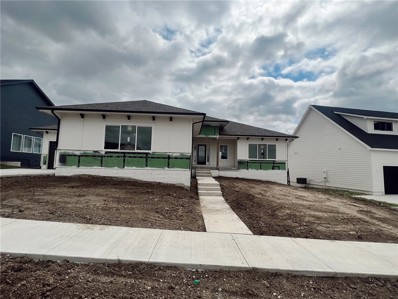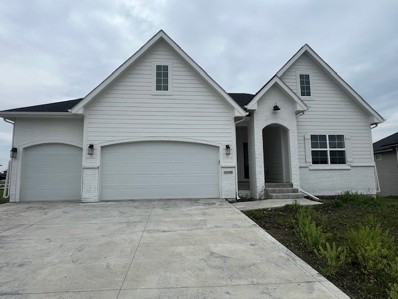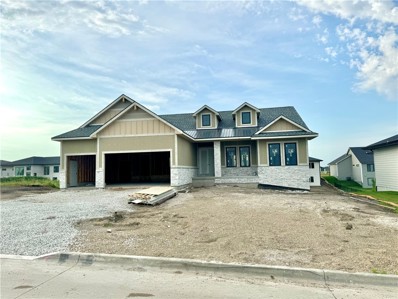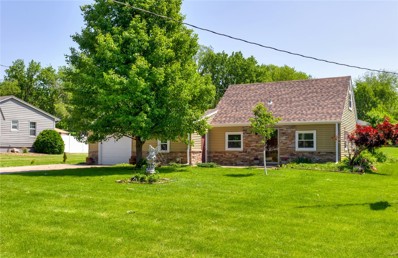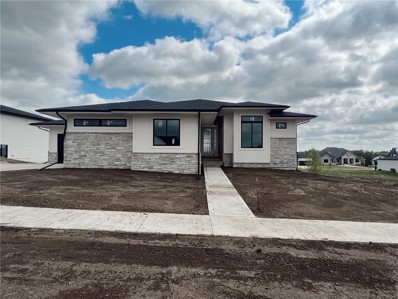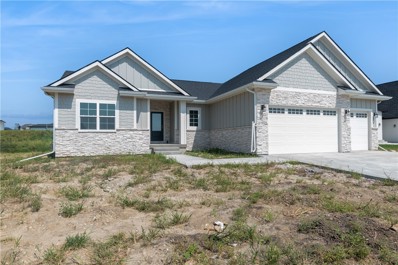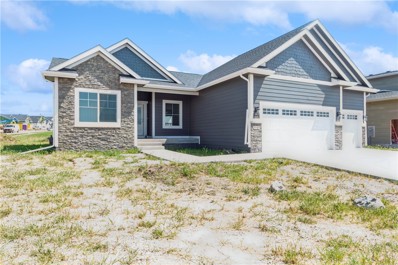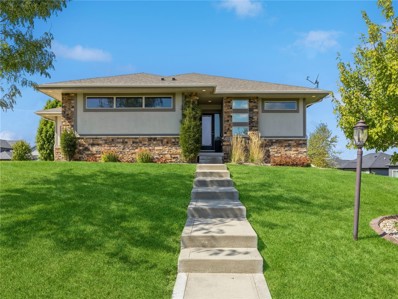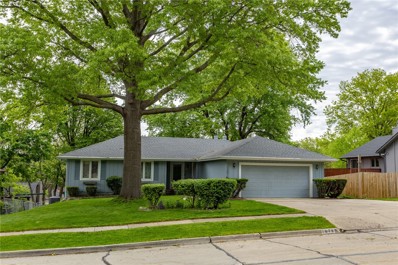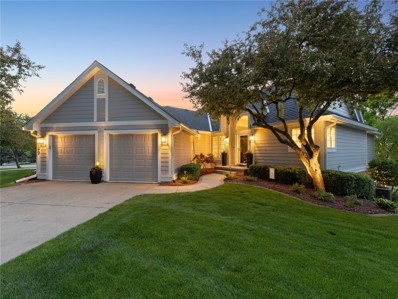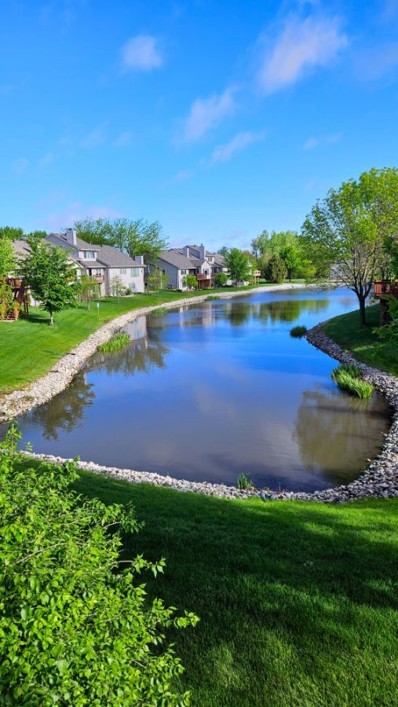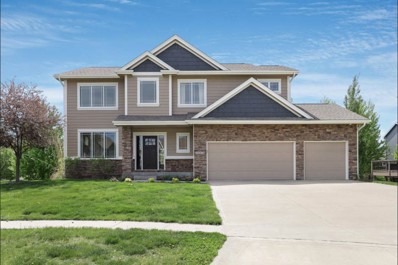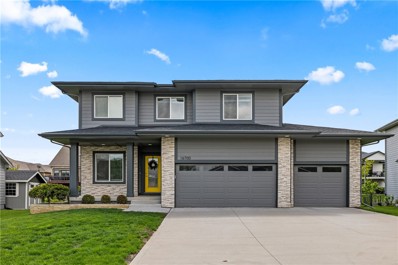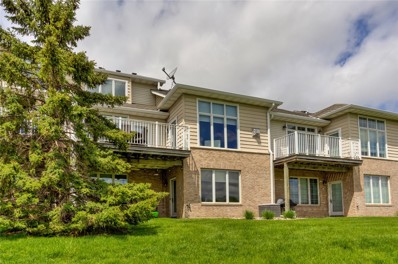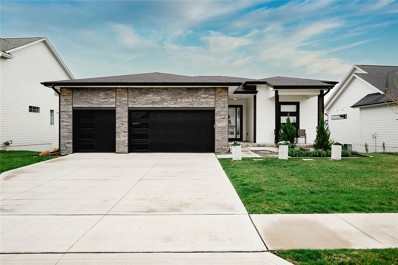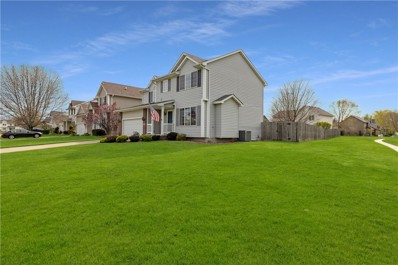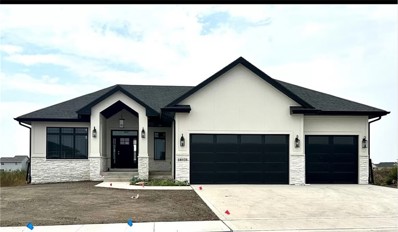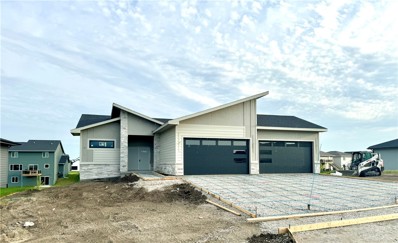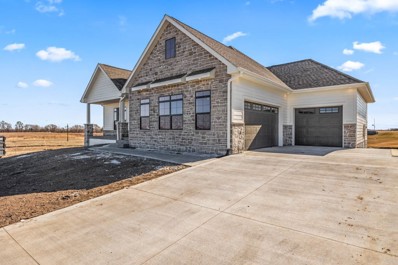Clive IA Homes for Sale
- Type:
- Single Family
- Sq.Ft.:
- 1,215
- Status:
- Active
- Beds:
- 4
- Lot size:
- 0.22 Acres
- Year built:
- 1969
- Baths:
- 2.00
- MLS#:
- 695585
ADDITIONAL INFORMATION
Well maintained Clive 4-level split with approximately 1700 finished sf. The main floor features a large L shaped living room with a beautiful fireplace and custom mantel adjoining is generous dining space. A kitchen with breakfast area has been updated with stainless steel appliances, under cabinet lighting, and an undermount sink. 3 bedrooms (including the Master) and one full bathroom are located on the 2nd level. All 3 bedrooms have hardwood floors (there is carpet in the master, but hardwood underneath.) The first lower level features an airy family room with a slider to a patio and a newer deck with views to the large fenced in back yard and mature trees to provide plenty of cool shade on those hot summer days, a 4th bedroom/flex room and a convenient 3/4 bath. A second lower level boasts a large rec room area with decorative barn boards on 2 walls and a built-in entertainment area (think pool table, game room, home theater, bar.) The adjoining portion has plenty of room for storage, as well as the washer/dryer. Conveniently located to schools, shopping, parks/bike trails. Recent updates in the last 4 years include newer kitchen, bathroom, carpeting, paint throughout indoors and outdoors, newer deck, roof, air conditioning and LPV flooring .
$625,000
1585 NW 124th Street Clive, IA 50325
- Type:
- Single Family
- Sq.Ft.:
- 3,154
- Status:
- Active
- Beds:
- 5
- Lot size:
- 0.28 Acres
- Year built:
- 2001
- Baths:
- 4.00
- MLS#:
- 695431
ADDITIONAL INFORMATION
Beautiful updated 2 story in Clive & WDM schools w/ 5BR's, 3.5BA's, 3 car gar, & '4,250 sq ft finish. Hardwood flrs. Office/den @ entry w/ glass doors. Frml dining room complete w/ Butler's pantry. Living area w/ custom bookshelves, gas FP enjoyed in LR & hearthroom in kitchen dining area. Updated kitchen has granite, newer SS appli. & walk-in pantry. Off kitchen is composite deck overlooking the perennial filled fenced backyard. Spacious owner's suite w/ 2 walk-in closets & full bathroom w/ jet tub, walk-in shower & dual vanity. 3 other spacious BR & a full bath. Loft @ top of stairs for computer/study. Family room in LL has a wet bar, wine fridge, 75" big screen TV incl. 5th BR in LL has daylight window, full bath, lots of storage space in utility & another room for workout/dance or more storage. Refrigerator in LL incl. Walking distance to Campbell Park/Rec area. Newer roof, mechanicals. This is a charming custom built home. All information obtained from Seller and public records.
$680,000
17674 Townsend Drive Clive, IA 50325
- Type:
- Single Family
- Sq.Ft.:
- 1,818
- Status:
- Active
- Beds:
- 5
- Lot size:
- 0.28 Acres
- Year built:
- 2024
- Baths:
- 4.00
- MLS#:
- 695385
ADDITIONAL INFORMATION
High end ranch home with custom finishes throughout. UNA homes does not disappoint with their newest home in the Shadow Creek development of Clive. This 5 bedroom, walkout ranch has so much space throughout. Whether you need a home office, lots of bedrooms, or storage, this home has space for it all. The tile work and finishes make this home a show stopper. When you walk in from the garage you are greeted with a lovely mudroom room to organize all of your essentials. The open kitchen with large walk in pantry, plenty of cabinetry and a large island is where everyone will want to gather. Not only is there a large dining area to enjoy meals, there is also a covered deck for those lovely Iowa days to sit outside. With a walkout basement, there is a whole other living area with a full wet bar and area for a frig. Along with the 3 bedrooms on the main level there are 2 bedrooms, a flex room and large storage area with shelving in the basement. This home has so much to offer. Come and see all of the beautiful finishes in person.
$364,900
2062 NW 145th Street Clive, IA 50325
- Type:
- Single Family
- Sq.Ft.:
- 2,099
- Status:
- Active
- Beds:
- 5
- Lot size:
- 0.18 Acres
- Year built:
- 1995
- Baths:
- 4.00
- MLS#:
- 695400
ADDITIONAL INFORMATION
Great Location, Low Taxes, Great neighborhood, and beautiful home. Coming to you in Country club west Clive. located in Waukee school district. Presenting this 2 story 5 bedroom 3 and Half bathroom home. You will love the great cab appeal with a huge front pouch. From the entry way you will find tile flooring that extends to the big Kitchen and vinyl flooring in the huge living room, dining room and the den. beautiful, updated kitchen with granite counter tops and newer appliances. Upper level you have 3 big bedrooms with a full bathroom with double vanity and a huge master bedroom with 2 closets and a full bathroom and 2 floor laundry room. The basement is finished with another bedroom and full bathroom. Plus a very large storage room that can be finished for any use. Step out to the private fenced back yard with a good deck and extra cement patio for your enjoyment. Upgrades include. new roof, new paint inside and outside. new furnace and A/C, newer appliances, water heater, new carpet, new window blinds you will enjoy the great bike trails network, mature trees lakes and beautiful sceneries with quick connection to I 80 interstate. Grocery stores restaurants, golfing plus many more. Make this your home before its gone!
- Type:
- Single Family
- Sq.Ft.:
- 2,567
- Status:
- Active
- Beds:
- 4
- Lot size:
- 0.36 Acres
- Year built:
- 2010
- Baths:
- 4.00
- MLS#:
- 695381
ADDITIONAL INFORMATION
Stunning 5BD, 4BATH house in Waukee School District near Shuler Elementary School. Features: Stunning home built by Diamond Builders near two very nice parks, walking trail, shopping and new entertainment district being built. An open floor plan with high ceilings, carpet, new vinyl plank flooring, granite countertops, and stainless steel appliances. Large Master bedroom with sitting room, master bath double sink and shower/spa tub, walk in closet and tons of shelving. New in the past 5 years: Trex deck, hottub electrical plug in a d foundation, garage doors and openers, sprinkler system, garage shelving, a d furnace. New in the past year: Vinyl plank flooring throughout main floor to include stairs, and kitchen backsplash.
- Type:
- Single Family
- Sq.Ft.:
- 1,851
- Status:
- Active
- Beds:
- 5
- Lot size:
- 0.24 Acres
- Year built:
- 2024
- Baths:
- 3.00
- MLS#:
- 695284
ADDITIONAL INFORMATION
The difference is in the details in this SJ Home Builders walkout ranch in Shadow Creek. Ceiling treatments that designate spaces and create focal points. Special features like a beverage fridge in the primary suite. Richly stained cabinetry and built-ins, an inviting yet functional laundry and drop zone. The main floor features 1,851 sq. ft. of living space with an additional 1,440 finish in the walkout lower level. Kitchen is welcoming and high performing with pantry too. Covered composite deck lets you entertain with ease outdoors. Primary suite is private and pampering, with two more BR’s and a full bath to the front of the home. Lower level is unique with stunning fireplace, wet bar and library space with built ins! Covered patio too! Functional and fun, this is a home you won’t forget. Have we checked all your boxes? Let’s get inside this home! Zip system sheeting, hardi plank siding, rim joists with spray foam insulation, irrigation, you name it-it’s here! SJ Home Builders, Building Your Vision!
- Type:
- Single Family
- Sq.Ft.:
- 1,836
- Status:
- Active
- Beds:
- 5
- Lot size:
- 0.32 Acres
- Year built:
- 2023
- Baths:
- 3.00
- MLS#:
- 695283
ADDITIONAL INFORMATION
WHOA! This tastefully done Hammersmith plan boasts of 3200 sq feet of living space! 5 bedrooms and 3 bathrooms and not to mention the finished walk out lower level gives you plenty of space to call home! The great room has eye catching shiplap in the tray ceiling. Large island in the beautifully done kitchen overlooks the main area. Great entertaining areas with the full walk behind bar area in the lower level family room or the covered back deck and patio areas. All information obtained from Seller and public records.
$510,000
3997 NW 179th Court Clive, IA 50325
- Type:
- Single Family
- Sq.Ft.:
- 1,603
- Status:
- Active
- Beds:
- 4
- Lot size:
- 0.35 Acres
- Year built:
- 2023
- Baths:
- 4.00
- MLS#:
- 695266
ADDITIONAL INFORMATION
The stuniinng Baldwin 2 plan has 2412 sq ft of living space! with 4 bedrooms and 3.5 baths this home offers plenty of space with the finished lower level as well. The primary bedroom has a tray ceiling and the bath has double vanity tile shower and the rail system in the closet. Jack and Jill bathroom for the secondary bedrooms and a half bath for guests. Beautiful LVP flooring in great room, kitchen and dining areas. Brick fireplace makes dresses up the main area nicely! The finished lower level has the 4th bedroom, full bath and family room area perfect for entertaining with wet bar. All information obtained from Seller and public records.
- Type:
- Single Family
- Sq.Ft.:
- 2,053
- Status:
- Active
- Beds:
- 5
- Lot size:
- 0.26 Acres
- Year built:
- 2024
- Baths:
- 5.00
- MLS#:
- 695316
ADDITIONAL INFORMATION
Construction Stage = Framing. Extraordinary newly constructed residence, showcasing Emanation Homes' architectural marvel that artfully combines modern sophistication with timeless elegance. Enter your luxurious one-story, dream modern craftsman Caroline Plan ranch, which blends a refined modern design with warm organic tones. Meticulously designed, the interior features warm colored hardwood flooring and expansive windows that allow an infusion of natural light, fostering a feeling of vibrancy. Nestled in a desirable Shadow Creek neighborhood, this unique property has the ultimate comfort and functional design. The floor-to-ceiling windows blur the line between indoor and outdoor living making entertaining a breeze. The warmth of the interior features 10 foot tall main and 11-foot tray ceilings. The open gourmet kitchen is centered with a large island, calacatta quartz, custom hood and cabinetry. After a long day, retire in your luxurious primary suite. Relax by the warm fireplace or rinse off in your dreamy and spacious fully tiled shower. This is a smart home with ecobee video doorbell and thermostat.
$265,000
1625 NW 80th Street Clive, IA 50325
- Type:
- Single Family
- Sq.Ft.:
- 1,322
- Status:
- Active
- Beds:
- 3
- Lot size:
- 0.5 Acres
- Year built:
- 1948
- Baths:
- 2.00
- MLS#:
- 695315
ADDITIONAL INFORMATION
Charming home with many bonuses! Situated in a quiet, friendly and established neighborhood, there is plenty of room to relax and enjoy nature on this nearly ½ acre lot! You will frequently see deer hanging out in the backyard. There is a fenced in area off of the porch. There is also a standalone storage shed with a newer riding lawn mower included in the sale. The stylish and open kitchen features granite countertops, stainless steel appliances, soft-close cabinets, cork floors, and built-in wine rack. Next to the kitchen, there is a large room with pantry space and washer/dryer. The first floor also features a modern and sleek-looking full bathroom, a bedroom, and a huge bonus room that is currently being used as a living room. The bonus room opens to the deck and beautiful yard. The finished attic has a master en-suite that is a must-see! This hidden gem is close to several bike trails, shopping and many restaurants. Come see for yourself, but be prepared to fall in love with this charming home!
- Type:
- Single Family
- Sq.Ft.:
- 1,836
- Status:
- Active
- Beds:
- 4
- Lot size:
- 0.33 Acres
- Year built:
- 2023
- Baths:
- 3.00
- MLS#:
- 695285
ADDITIONAL INFORMATION
The Rothwell plan is ready for a buyer with its 2937 sq ft of finish! Did i mention its a walkout with finished lower level that includes a large bar area tastefully done with beautiful tile backsplash. The garage on this home is huge! One of the best parts of this home is the full stone floor to ceiling fireplace that draws you in! The kitchen is gorgeous and has a large walk in pantry. Enjoy your coffee or cocktails on this covered back. All information obtained from Seller and public records.
- Type:
- Single Family
- Sq.Ft.:
- 1,728
- Status:
- Active
- Beds:
- 5
- Lot size:
- 0.27 Acres
- Year built:
- 2023
- Baths:
- 3.00
- MLS#:
- 695276
ADDITIONAL INFORMATION
Presenting the Hartley plan with over 2800 sq ft of living space! This home has a full stone fireplace in the great room with beautifully chosen LVP flooring that flows into the kitchen and dining areas. Eye catching gold fixtures dress this home nicely. The primary bedroom has a walk in tile shower . The lower level is finished with a wet bar that has stone backsplash and large family room great for entertaining. The covered back deck is a perfect way to start or end your day. All information obtained from Seller and public records.
$523,000
3949 NW 181st Street Clive, IA 50325
- Type:
- Single Family
- Sq.Ft.:
- 1,605
- Status:
- Active
- Beds:
- 5
- Lot size:
- 0.38 Acres
- Year built:
- 2023
- Baths:
- 3.00
- MLS#:
- 695269
ADDITIONAL INFORMATION
This Bennett plan has 2757 sq feet of finish and is dressed to impress! Upon entering the front door you are immediately confronted by the soft warm tones used alongside with the beautiful finishes. With 5 bedrooms and 3 baths there is plenty of space. The finished lower level offers the perfect space for entertaining with a wet bar and spacious family/rec room area. Enjoy your evenings or mornings out on your covered back deck. All information obtained from Seller and public records.
- Type:
- Single Family
- Sq.Ft.:
- 1,627
- Status:
- Active
- Beds:
- 3
- Lot size:
- 0.37 Acres
- Year built:
- 2014
- Baths:
- 3.00
- MLS#:
- 695170
ADDITIONAL INFORMATION
Unleash your inner Modernista at 3062 Berkshire Parkway, a Genesis homes custom build contemporary wonderland right in the heart of Clive! This architectural marvel boasts a swanky design, flooded with natural light, 11-foot ceilings, a beautiful kitchen with granite countertops, gorgeous cabinets, and a walk-in pantry that's an Instagram dream. The main level also features beautiful walnut hardwood floors, remote control blinds, and a master suite that's a personal spa retreat complete with a flat tile shower. An additional bedroom is also a feature of the main floor. The finished lower level has a 3rd bedroom and full bath as well as a lovely family room and wet bar complete with a wine fridge, and tons of storage. Outside, enjoy the spacious composite covered deck with electric shades and 2 gas lines for a grill AND a fire pit. A radon mitigation system has been installed as well as a R/O water filter system. With an epoxy finished 3-car garage and a location that's a hop, skip, and a jump from shopping, dining, parks, and top-notch schools, this home is not just a place to live; it's a lifestyle upgrade. Hurry up and snag your ticket to the coolest pad in town!
$339,000
1679 NW 99th Street Clive, IA 50325
- Type:
- Single Family
- Sq.Ft.:
- 1,392
- Status:
- Active
- Beds:
- 4
- Lot size:
- 0.22 Acres
- Year built:
- 1976
- Baths:
- 3.00
- MLS#:
- 694762
ADDITIONAL INFORMATION
Don't miss out on this 4 bed, 3 bath walkout ranch with 2,381 sq ft of finish. Spacious kitchen that included pantry and dining area with new LVP flooring. Flows in the living room with large stone fireplace and access to deck. 3 beds and 2 baths on main. Walkout finished basement includes 2nd stone fireplace in the additional living area, 3/4 bath, 4th bedroom. Additional bonus room! Updated 2020 roof and 2019 furnace and AC. Fenced in backyard with large deck, covered patio, mature trees and landscaping. All information obtained from Seller and public records.
$735,000
13749 Bay Hill Court Clive, IA 50325
- Type:
- Condo
- Sq.Ft.:
- 1,698
- Status:
- Active
- Beds:
- 4
- Lot size:
- 0.3 Acres
- Year built:
- 1994
- Baths:
- 3.00
- MLS#:
- 694845
ADDITIONAL INFORMATION
Charming Bay Hill townhome with tranquil view of Country Club Lake. Nothing left to update so move right in and no longer worry about snow removal and lawn care! Bay Hill is a coveted picturesque community located in Clive which is close to great dining, shopping and short drive to downtown. Spacious family room is light filled with 11 ft high ceilings, transom windows, gas fireplace and hardwood floors. Gorgeous remodeled kitchen with marble countertops, custom white cabinets, hardwood floors, vaulted dinette, blt-in oven and microwave, gas cooktop and refrigerator included too. Newly added office on main level with sliding barn door, under shelf lighting (shelves stay) and can lighting. Updated primary bdrm & bath on main level has gas fireplace, vaulted ceiling, wood shelving in closet, and huge marble shower. Walkout lower level has wet bar (wine and beverage refrigerators stay), third gas fireplace and 3 bedrooms (one being used as exercise room). Oversized 2 car garage with walls of built-in cabinets and center floor drain. New roof in May of 2024 and new carpet and paint throughout. Beautiful landscape lighting including uplighting for trees and pathway lights in front beds. New top down/bottom up light filtering shades in lower level and master bath. Wired for speakers in family room, master suite and deck (speakers in the home are included). Three tv’s included. Irrigation is paid for by the HOA. Immaculate home!
$399,900
2357 NW 162nd Lane Clive, IA 50325
- Type:
- Condo
- Sq.Ft.:
- 1,808
- Status:
- Active
- Beds:
- 2
- Lot size:
- 0.06 Acres
- Year built:
- 2000
- Baths:
- 3.00
- MLS#:
- 694716
ADDITIONAL INFORMATION
Townhomes rarely become available in Waters Edge, boasting wonderful grounds and evident pride of ownership throughout. Each floor plan is unique, making this home truly special. This immaculate unit features all three levels finished to perfection. Upon entering, you'll be greeted by a soaring two-story entryway leading to a beautiful great room with water views. The kitchen boasts ample cabinets, high-end appliances, and updated granite countertops. Step out onto the large north-facing deck to relax with friends and family. Upstairs, the primary bedroom offers two large walk-in closets, a fireplace, more water views, and a luxurious full bathroom with a separate jet tub and shower. The finished walk-out lower level provides even more space, featuring a full wet bar, another full bath, a spacious bedroom with a walk-in closet and tray ceiling, and water views. Additionally, there's an excellent office, family room, fireplace, and covered patio. All information obtained from Seller and public records.
$515,000
16418 Maple Street Clive, IA 50325
- Type:
- Single Family
- Sq.Ft.:
- 2,269
- Status:
- Active
- Beds:
- 4
- Lot size:
- 0.2 Acres
- Year built:
- 2012
- Baths:
- 4.00
- MLS#:
- 693992
ADDITIONAL INFORMATION
Welcome to your new home! Move in ready 2 sty walkout with many upgrades! Quiet culdesac. Newly painted exterior. Fenced backyard. 2269 fin ft main 2 floors - does not reflect Sun Room added in 2021 (approx. 144 ft.) Open entry. Flex room - office or dining room. Beautiful open kitchen with island, upgraded appliances, granite countertops, pantry. Year around Sun Room. Southern facing family room w/ fprlc & large windows. Kiddos and animal friendly wood flrs. 4 bedrooms 4 bathrms, 2nd floor laundry rm. Freshly painted walls on main and upper levels. Finished walkout lower level gives you approx. 943 ft of entertaining/fun living spaces: Theater room, wet bar w/ concrete countertops & 3/4 bath. 2 blocks from Shuler Elem. Close to parks and trails.
$585,000
16700 Dellwood Drive Clive, IA 50325
- Type:
- Single Family
- Sq.Ft.:
- 2,214
- Status:
- Active
- Beds:
- 4
- Lot size:
- 0.22 Acres
- Year built:
- 2018
- Baths:
- 4.00
- MLS#:
- 694266
ADDITIONAL INFORMATION
Come take a look at this immaculate, Prairie/Modern-styled residence! Located in the coveted Waukee School District; within a short distance to Shuler Elementary School. As you enter through the elegant foyer, there is a flex room on your left with French doors. Continue to the living room with 9ft ceilings and a floor-to-ceiling, full stone, gas fireplace. To your right is the large kitchen with a walk-in pantry, center island and a substantial range hood above the stove. There is a mudroom with a built-in bench, plus a half bath. Upstairs you have 4 bedrooms. En-suite primary bedroom with a large bathroom (double sinks), HUGE walk in closet. Laundry room is right off the primary suite. In the basement you have 800 more square feet of finished space for relaxing. Living room with shiplap accents, plenty of storage space and another full bath with a jetted tub. This home is complete with a 3 car garage (tons of cabinets in the garage that stay with the home), and a 16 x 12 covered, composite deck. Pella windows throughout.
- Type:
- Condo
- Sq.Ft.:
- 1,718
- Status:
- Active
- Beds:
- 3
- Year built:
- 1999
- Baths:
- 4.00
- MLS#:
- 694305
ADDITIONAL INFORMATION
This 1.5 story townhome in The Pinnacle of Clive lives like a Ranch, but gives you over 2600sf of living space with a finished w/o and bonus 2nd level with open loft area, and 3rd bedroom with Murphy bed. You will love sitting on the deck, overlooking the large green space & water view with access to Country Club Lake. Features include 3 BR, 3.5 baths, open kitchen to living room, private deck. Updates: Quartz countertops, tile backsplash, tile shower, new carpet, epoxy garage floor and more. Great location near shopping, easy access to I-80. All information obtained from Seller and public records.
$639,900
17457 Aurora Drive Clive, IA 50325
- Type:
- Single Family
- Sq.Ft.:
- 2,014
- Status:
- Active
- Beds:
- 4
- Lot size:
- 0.23 Acres
- Year built:
- 2019
- Baths:
- 4.00
- MLS#:
- 694347
ADDITIONAL INFORMATION
Welcome to 17457 Aurora in Clive! Amazing open floor plan with 10 foot main level ceilings, 8' doors, and an entire home of custom woodwork. Floor to ceiling tiled fireplace, entertainers kitchen, double wide fridge, built out desk, quartz tops and Frigidaire professional series appliances. Primary suite features a full tiled shower with rain head! Walkout lower level is finished with a butcher block top bar, kids nook under the stairs, bar bath, plus a Jack and Jill setup. In total this home features 4 bedrooms, 4 bathrooms, irrigation, Tesla charger, and built in sound system throughout the home! All information obtained from seller and public records.
$375,000
2022 NW 158th Street Clive, IA 50325
- Type:
- Single Family
- Sq.Ft.:
- 1,863
- Status:
- Active
- Beds:
- 3
- Lot size:
- 0.25 Acres
- Year built:
- 1998
- Baths:
- 3.00
- MLS#:
- 693807
ADDITIONAL INFORMATION
Over 2500 square feet of finish in this move in ready two story home! Located just a block away from the extremely popular Walnut Creek Baseball complex and cluster of parks (Lions/Ridge Pointe/Wildwood Park) and the Clive Greenbelt trail, this location is hard to beat on the west side! Offering 3 generous bedrooms, 3 bathrooms, a fully finished lower level with wet bar, large corner lot with privacy fenced backyard, and a great layout... this home is a wonderful value in today's market. Features of the home include: 1863 square feet above grade, a large covered deck with seating and a a massive paver patio, low maintenance siding, neutral paint throughout, all appliances included in the sale, large open kitchen with pantry, hardwood flooring, gas fireplace, enormous primary bedroom with very large closet and bathroom offering a double vanity, 2nd floor laundry room, and fantastic landscaping throughout the lot. Located within a couple of blocks of the highly desired Eason Elementary, this home is hard to beat in today's market. Very easy to show and immediate occupancy is available, please call an agent today for a private tour or for more information.
$774,900
17594 Townsend Drive Clive, IA 50325
- Type:
- Single Family
- Sq.Ft.:
- 2,049
- Status:
- Active
- Beds:
- 5
- Lot size:
- 0.28 Acres
- Year built:
- 2024
- Baths:
- 3.00
- MLS#:
- 693714
ADDITIONAL INFORMATION
Check out another one of stunningly 4 car garage built by DB Homes with following ; 5 bedrooms, 3 bathrooms, covered deck, spacious pantry, bar area, includes central vacuum , Irrigation, Living room comes with gas fireplace ,built in book shelves, celling beams ,kitchen includes white cabinets and large centered island . These are only several of many beautifully done features. All information obtained from Seller and public records.
- Type:
- Single Family
- Sq.Ft.:
- 1,807
- Status:
- Active
- Beds:
- 5
- Lot size:
- 0.24 Acres
- Year built:
- 2024
- Baths:
- 3.00
- MLS#:
- 693585
ADDITIONAL INFORMATION
Construction Stage = Framing. Extraordinary newly constructed residence, showcasing Emanation Homes' architectural marvel that artfully combines contemporary sophistication with timeless elegance. Enter your luxurious one-story, dream contemporary Tahoe plan ranch, which blends a refined modern design with warm organic tones. Meticulously designed, the interior features warm colored hardwood flooring and expansive windows that allow an infusion of natural light, fostering a feeling of vibrancy. Nestled in a desireable Shadow Creek neighborhood, this unique property has the ultimate comfort and functional design. The floor-to-ceiling windows blur the line between indoor and outdoor living making entertaining a breeze. The warmth of the interior features 10 foot tall main and 11-foot tray ceilings. The open gourmet kitchen is centered with a large island, calacatta quartz, custom hood and cabinetry. After a long day, retire in your luxurious primary suite. Relax by the warm fireplace or rinse off in your dreamy and spacious fully tiled shower. This is a smart home with ecobee video doorbell and thermostat.
- Type:
- Single Family
- Sq.Ft.:
- 2,053
- Status:
- Active
- Beds:
- 5
- Lot size:
- 0.24 Acres
- Year built:
- 2023
- Baths:
- 3.00
- MLS#:
- 693577
ADDITIONAL INFORMATION
This coastal farmhouse beauty will be ready for its new family soon! She's looking for someone that wants all the charm and character of an older home with all the modern amenities and ease of a new build. The entry and mudroom greet you with tall, elegant wainscoting. The light and airy flooring that runs through most of the house gives you the timeless look of hardwood and the durability of luxury plank. Sunlight pours into the 4 seasons room that has the flexibility for dining, lounging or sipping your morning coffee with the sunrise. And the kitchen, oh my, the kitchen. A 10 foot white oak island is an entertainer's dream. The counter to ceiling stone backsplash is a show stopper and you could get lost in the huge pantry. The master suite doesn't disappoint. It has just as much character with more stone, more barn wood, a soaker tub and the prettiest walk-in shower. In addition to its 5 bedrooms and 3 full baths, this Shadow Creek home in Clive boasts a bar, family room and the cutest little office nook in the lower level. Within the Waukee school district, this home has over 2000 square feet and an additional 1250 square feet of finish in the lower level with an oversized side load garage including extra depth for cars, toys and hobbies. All information obtained from Seller and public records.

This information is provided exclusively for consumers’ personal, non-commercial use, and may not be used for any purpose other than to identify prospective properties consumers may be interested in purchasing. This is deemed reliable but is not guaranteed accurate by the MLS. Copyright 2024 Des Moines Area Association of Realtors. All rights reserved.
Clive Real Estate
The median home value in Clive, IA is $424,590. This is higher than the county median home value of $187,000. The national median home value is $219,700. The average price of homes sold in Clive, IA is $424,590. Approximately 74.11% of Clive homes are owned, compared to 20.98% rented, while 4.91% are vacant. Clive real estate listings include condos, townhomes, and single family homes for sale. Commercial properties are also available. If you see a property you’re interested in, contact a Clive real estate agent to arrange a tour today!
Clive, Iowa has a population of 17,134. Clive is more family-centric than the surrounding county with 41.42% of the households containing married families with children. The county average for households married with children is 34.82%.
The median household income in Clive, Iowa is $94,907. The median household income for the surrounding county is $63,530 compared to the national median of $57,652. The median age of people living in Clive is 39.3 years.
Clive Weather
The average high temperature in July is 85 degrees, with an average low temperature in January of 12.2 degrees. The average rainfall is approximately 35.9 inches per year, with 39.3 inches of snow per year.
