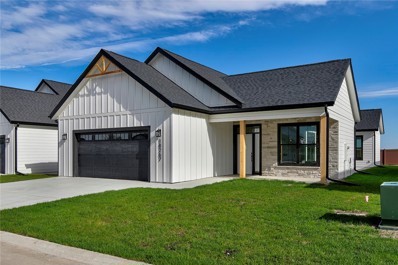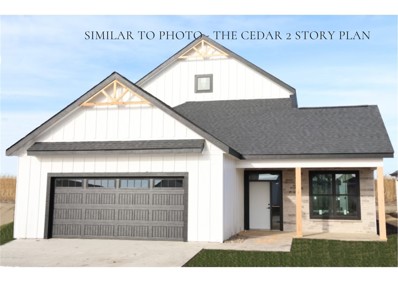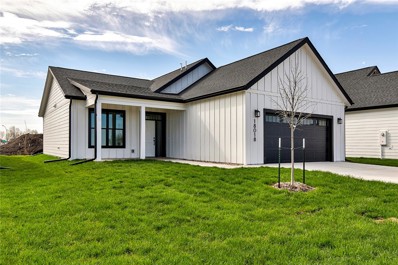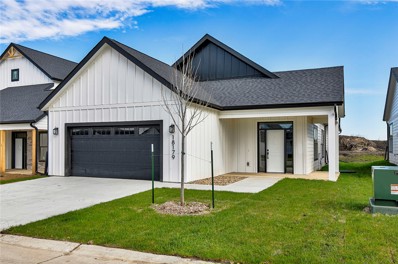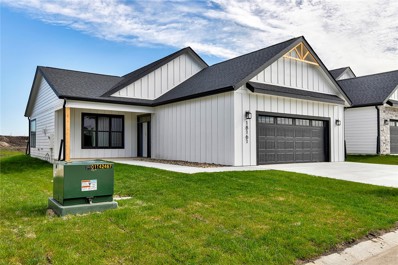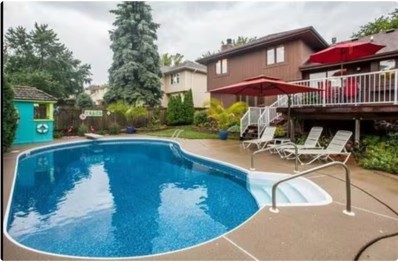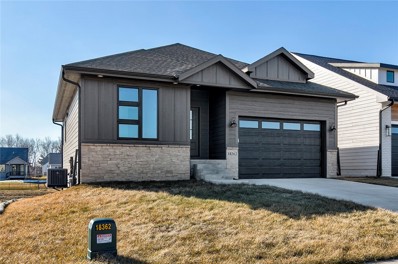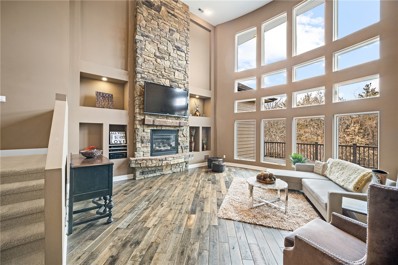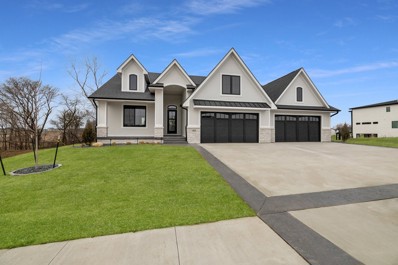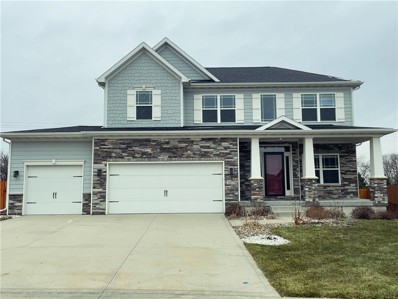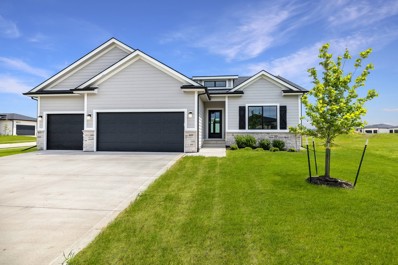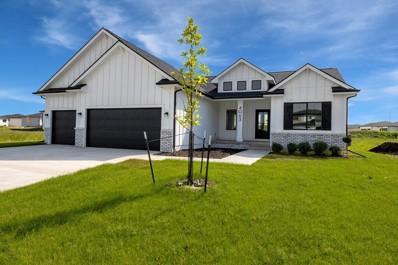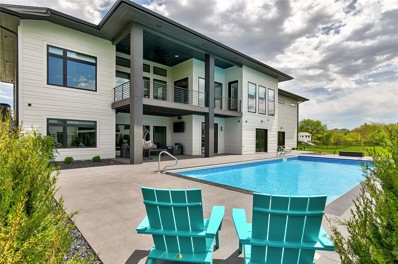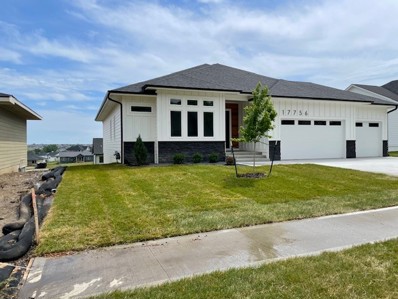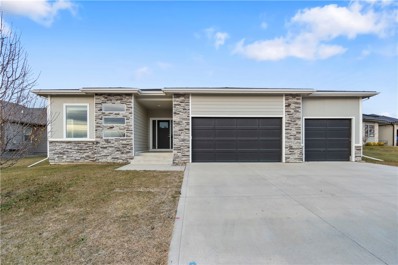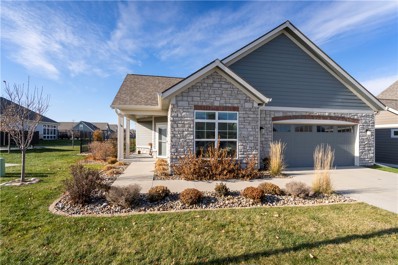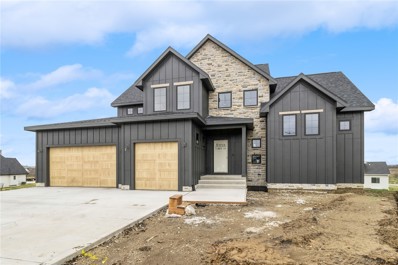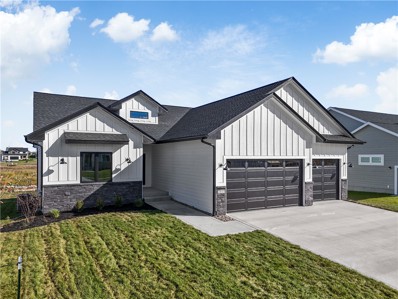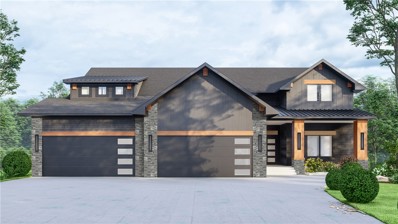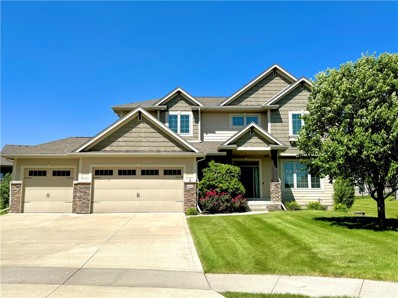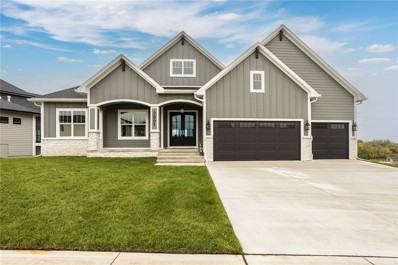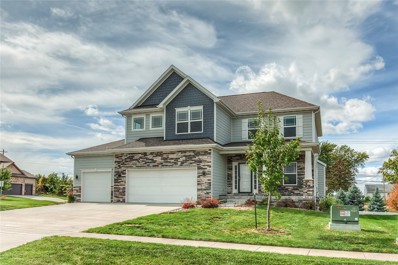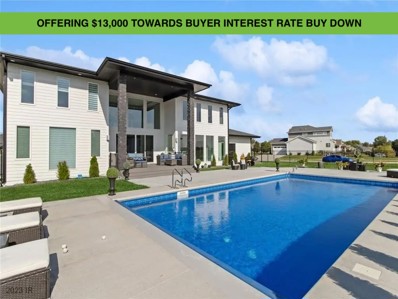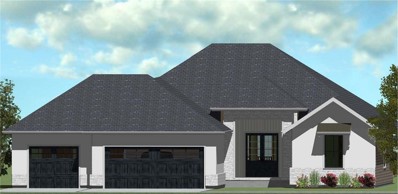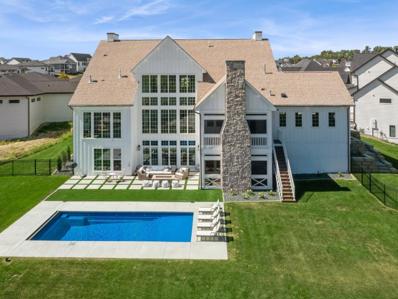Clive IA Homes for Sale
$559,910
18267 Dooley Drive Clive, IA 50325
Open House:
Sunday, 6/2 12:00-3:00PM
- Type:
- Condo
- Sq.Ft.:
- 1,937
- Status:
- Active
- Beds:
- 2
- Lot size:
- 0.13 Acres
- Year built:
- 2023
- Baths:
- 2.00
- MLS#:
- 689345
ADDITIONAL INFORMATION
*Clubhouse Opening Celebration Thursday June 13th, 3-6pm* Move-in ready villas available to start your worry-free lifestyle! Introducing the Cottonwood villa with an expansive covered patio! Imagine the luxury of owning a standalone villa in the vibrant active adult community of Amare Vita at Shadow Creek! Embrace this exceptional opportunity to transform your dream into reality and step closer to a low-maintenance, worry-free lifestyle. Our meticulously designed, spacious floor plans seamlessly blend comfort and functionality. Each home is constructed with attention to detail, ensuring durability and longevity. The community offers a wide range of amenities that enrich residents' lives, including a swimming pool, pickleball courts, bocce ball, horse shoes, fitness studio, community pavilion, walking trails, and a picturesque pond. The Villas at Amare Vita at Shadow Creek feature expansive patios and windows that will captivate you. Enjoy standard upgrades such as quartz countertops throughout, ceramic tile in bathrooms, luxury vinyl plank flooring, carpet in bedrooms and study, a gas fireplace, and ceiling fans in the living area, den, and all bedrooms. This is an unparalleled opportunity to elevate your quality of life. Don't let it pass you by. Contact us today to learn more, schedule a visit and ask about our incentives!
$674,730
18179 Iltis Lane Clive, IA 50325
Open House:
Sunday, 6/2 12:00-3:00PM
- Type:
- Condo
- Sq.Ft.:
- 2,660
- Status:
- Active
- Beds:
- 3
- Lot size:
- 0.14 Acres
- Year built:
- 2023
- Baths:
- 3.00
- MLS#:
- 689369
ADDITIONAL INFORMATION
*Clubhouse Opening Celebration Thursday June 13th, 3-6pm* Move-in ready villas available to start your worry-free lifestyle! Introducing the 1 1/2 story Cedar villa - the only 3 bedroom plan available with over 2600 sf of living space! Imagine the luxury of owning a standalone villa in the vibrant active adult community of Amare Vita at Shadow Creek! Embrace this exceptional opportunity to transform your dream into reality and step closer to a low-maintenance, worry-free lifestyle. Our meticulously designed, spacious floor plans seamlessly blend comfort and functionality. Each home is constructed with attention to detail, ensuring durability and longevity. The community offers a wide range of amenities that enrich residents' lives, including a swimming pool, pickleball courts, bocce ball, horse shoes, fitness studio, community pavilion, walking trails, and a picturesque pond. The Villas at Amare Vita at Shadow Creek feature expansive patios and windows that will captivate you. Enjoy standard upgrades such as quartz countertops throughout, ceramic tile in bathrooms, luxury vinyl plank flooring, carpet in bedrooms and study, a gas fireplace, and ceiling fans in the living area, den, and all bedrooms. This is an unparalleled opportunity to elevate your quality of life. Don't let it pass you by. Contact us today to learn more, schedule a visit and ask about our incentives!
$513,470
18018 Iltis Lane Clive, IA 50325
Open House:
Sunday, 6/2 12:00-3:00PM
- Type:
- Condo
- Sq.Ft.:
- 1,669
- Status:
- Active
- Beds:
- 2
- Lot size:
- 0.13 Acres
- Year built:
- 2023
- Baths:
- 2.00
- MLS#:
- 689367
ADDITIONAL INFORMATION
*Clubhouse Opening Celebration Thursday June 13th, 3-6pm* Move-in ready villas available to start your worry-free lifestyle! Introducing the Aspen villa - with only 4 units remaining of this floor plan, you'll enjoy 2 outdoor living spaces and nearly 1700 sf of living space! Imagine the luxury of owning a standalone villa in the vibrant active adult community of Amare Vita at Shadow Creek! Embrace this exceptional opportunity to transform your dream into reality and step closer to a low-maintenance, worry-free lifestyle. Our meticulously designed, spacious floor plans seamlessly blend comfort and functionality. Each home is constructed with attention to detail, ensuring durability and longevity. The community offers a wide range of amenities that enrich residents' lives, including a swimming pool, pickleball courts, bocce ball, horse shoes, fitness studio, community pavilion, walking trails, and a picturesque pond. The Villas at Amare Vita at Shadow Creek feature expansive patios and windows that will captivate you. Enjoy standard upgrades such as quartz countertops throughout, ceramic tile in bathrooms, luxury vinyl plank flooring, carpet in bedrooms and study, a gas fireplace, and ceiling fans in the living area, den, and all bedrooms. This is an unparalleled opportunity to elevate your quality of life. Don't let it pass you by. Contact us today to learn more, schedule a visit and ask about our incentives!
$582,070
18179 Dooley Drive Clive, IA 50325
Open House:
Sunday, 6/2 12:00-3:00PM
- Type:
- Condo
- Sq.Ft.:
- 2,061
- Status:
- Active
- Beds:
- 2
- Lot size:
- 0.11 Acres
- Year built:
- 2023
- Baths:
- 2.00
- MLS#:
- 689366
ADDITIONAL INFORMATION
*Clubhouse Opening Celebration Thursday June 13th, 3-6pm* Move-in ready villas available to start your worry-free lifestyle! Introducing the Evergreen villa with over 2000 sf of living space! Imagine the luxury of owning a standalone villa in the vibrant active adult community of Amare Vita at Shadow Creek! Embrace this exceptional opportunity to transform your dream into reality and step closer to a low-maintenance, worry-free lifestyle. Our meticulously designed, spacious floor plans seamlessly blend comfort and functionality. Each home is constructed with attention to detail, ensuring durability and longevity. The community offers a wide range of amenities that enrich residents' lives, including a swimming pool, pickleball courts, bocce ball, horse shoes, fitness studio, community pavilion, walking trails, and a picturesque pond. The Villas at Amare Vita at Shadow Creek feature expansive patios and windows that will captivate you. Enjoy standard upgrades such as quartz countertops throughout, ceramic tile in bathrooms, luxury vinyl plank flooring, carpet in bedrooms and study, a gas fireplace, and ceiling fans in the living area, den, and all bedrooms. This is an unparalleled opportunity to elevate your quality of life. Don't let it pass you by. Contact us today to learn more, schedule a visit and ask about our incentives!
$571,100
18161 Dooley Drive Clive, IA 50325
Open House:
Sunday, 6/2 12:00-3:00PM
- Type:
- Condo
- Sq.Ft.:
- 1,992
- Status:
- Active
- Beds:
- 2
- Lot size:
- 0.12 Acres
- Year built:
- 2023
- Baths:
- 2.00
- MLS#:
- 689362
ADDITIONAL INFORMATION
*Clubhouse Opening Celebration Thursday June 13th, 3-6pm* Move-in ready villas available to start your worry-free lifestyle! Introducing the Dogwood villa with nearly 2000 sf of living space! Imagine the luxury of owning a standalone villa in the vibrant active adult community of Amare Vita at Shadow Creek! Embrace this exceptional opportunity to transform your dream into reality and step closer to a low-maintenance, worry-free lifestyle. Our meticulously designed, spacious floor plans seamlessly blend comfort and functionality. Each home is constructed with attention to detail, ensuring durability and longevity. The community offers a wide range of amenities that enrich residents' lives, including a swimming pool, pickleball courts, bocce ball, horse shoes, fitness studio, community pavilion, walking trails, and a picturesque pond. The Villas at Amare Vita at Shadow Creek feature expansive patios and windows that will captivate you. Enjoy standard upgrades such as quartz countertops throughout, ceramic tile in bathrooms, luxury vinyl plank flooring, carpet in bedrooms and study, a gas fireplace, and ceiling fans in the living area, den, and all bedrooms. This is an unparalleled opportunity to elevate your quality of life. Don't let it pass you by. Contact us today to learn more, schedule a visit and ask about our incentives!
$420,000
1613 NW 102nd Street Clive, IA 50325
- Type:
- Single Family
- Sq.Ft.:
- 2,279
- Status:
- Active
- Beds:
- 4
- Lot size:
- 0.21 Acres
- Year built:
- 1981
- Baths:
- 4.00
- MLS#:
- 689298
ADDITIONAL INFORMATION
Backyard Oasis.Custom 5 Level Split. Eat-in kitchen walks out to 200 sq ft deck that overlooks beautiful in-ground pool w/diving board, pool bar & Mature perennial landscaping. Very private with mature trees and privacy fence . Equipped with floodlights and landscaping lights to enjoy the evenings. Lower level has a walk out patio with firepit. Backyard has 2 gates to enter. Within1 block of the Clive Greenbelt walking trail. This Split level offers 3 large bedrooms up with full bath & master suite w/walk-in closet, 3/4 bath & laundry rm conveniently located right off all 3 bdrms. Walk into the main level open foyer & up to a large family room off the formal dining rm & eat-in kitchen w/center island overlooking living rm w/wet bar, brick fireplace & built-in shelving. Lower level has additional family rm perfect for game rm, toy rm, man cave, movie night or game day & the 4 bdrm & full bath walk out the the back yard right by your pool. Lowest level is unfinished w/about 500 sq ft storage & a great set up for shop area with w/work bench. All this located just min from Valley West Mall, restarants, and other shopping. All information obtained from Seller and public records.
$482,999
18362 Alpine Drive Clive, IA 50325
- Type:
- Single Family
- Sq.Ft.:
- 1,384
- Status:
- Active
- Beds:
- 4
- Lot size:
- 0.14 Acres
- Year built:
- 2023
- Baths:
- 3.00
- MLS#:
- 689020
ADDITIONAL INFORMATION
Welcome to this beautiful walk out ranch seated in the desired Shadow Creek neighborhood! Featuring just over 2400 finished sq ft of total finished living space. This home's open concept is beautifully designed and backs to a pond! You choose your appliances! Bungu Builders is giving you a credit to use towards appliances. Come visit your new home today!
$990,000
16761 Aurora Court Clive, IA 50325
- Type:
- Single Family
- Sq.Ft.:
- 4,077
- Status:
- Active
- Beds:
- 5
- Lot size:
- 0.48 Acres
- Year built:
- 2006
- Baths:
- 5.00
- MLS#:
- 688971
ADDITIONAL INFORMATION
This Verona Hill home sets against a tranquil wooded creek on a .48-acre yard. The grand entrance elegantly welcomes you to a stunning living room, where you are dazzled by a literal wall of windows framing the expansive yard. Catering to both chefs & convenience seekers, the kitchen boasts an oversized island, high-end appliances, generous storage & counter space. The sanctuary-like primary bedroom greets you with a huge living space, oversized double vanity/glamour desk, luxurious soaking tub, glass shower with 2 rainfall heads and a see-through fireplace. Upstairs are 2 spacious bedrooms and bath. With a living room, theater room & bar, the lower level is a haven for fun & relaxing - conveniently including a full guest suite with an expansive walk-in closet & versatile 5th bedroom/office. More down-time comfort is available on two levels of outdoor space. Top-shelf materials and finishes along with numerous upgrades exemplify a commitment to quality & modern living throughout.
$1,195,000
4010 NW 181st Street Clive, IA 50325
Open House:
Sunday, 6/2 1:00-3:00PM
- Type:
- Single Family
- Sq.Ft.:
- 1,998
- Status:
- Active
- Beds:
- 4
- Lot size:
- 0.38 Acres
- Year built:
- 2023
- Baths:
- 5.00
- MLS#:
- 687002
ADDITIONAL INFORMATION
Our Brookfield plan by KRM Custom Homes is a must-see for those looking for a luxurious living experience. Nestled on a picturesque walkout lot backing to trees in Shadow Creek is the home you have been searching for. The home features impressive 2x6 construction featuring 4 bedrooms, 5 bathrooms, & a spacious insulated 4-car garage. The entryway greets you with 10’ tray ceiling with poplar painted beams. The great room features a cozy gas fireplace with stunning stone, custom white oak mantle, & custom cabinetry in a trendy arched design plus 10' ceilings. Prepare to be wowed by the gourmet kitchen. The finishes are equally impressive, with details like soft-close cabinets/drawers throughout, trim built walk-in pantry, & upgraded appliances. The primary suite features a remarkable custom closet system, exquisite free-standing soaker tub, & upscale shiplap ceiling. The LL is perfect for entertaining, with 2 additional bedrooms, 2 bathrooms, & a phenomenal family room & bar. The stunning exterior features a graceful freeform patio, a 14x14 covered composite deck with Westbury rail, & a full irrigation system & city water meter. Additionally, the property is prewired for security & surround sound in the LL, & has a passive radon mitigation system. Other notable features include a zip system on the exterior, concrete sealer, & 10-year mar flex waterproofing. Every aspect of this home has been meticulously crafted to meet your needs and wants. Make this home yours today!
$509,000
3678 NW 169th Street Clive, IA 50325
- Type:
- Single Family
- Sq.Ft.:
- 2,318
- Status:
- Active
- Beds:
- 5
- Lot size:
- 0.38 Acres
- Year built:
- 2014
- Baths:
- 4.00
- MLS#:
- 687372
ADDITIONAL INFORMATION
Welcome to Verona Hills, a picturesque two-story walkout at the end of a serene cul-de-sac. This gem boasts 2594 square feet of well-designed living space, featuring five bedrooms and four bathrooms, providing ample room for comfortable living. Convenience meets functionality with a 2nd-floor laundry and a 1st-floor office, catering to modern lifestyles. -Finished basement with a bedroom, full bathroom, and theater room with a 120" projection screen. There is a three-car garage with an epoxy floor and plenty of storage. The property is on a spacious fenced corner lot, covered deck, concrete patio for grilling, and a fire pit offering privacy and security, part of the highly regarded Waukee School district.
$572,500
4109 NW 181st Street Clive, IA 50325
Open House:
Sunday, 6/2 1:00-4:00PM
- Type:
- Single Family
- Sq.Ft.:
- 1,615
- Status:
- Active
- Beds:
- 4
- Lot size:
- 0.34 Acres
- Year built:
- 2023
- Baths:
- 3.00
- MLS#:
- 687003
ADDITIONAL INFORMATION
Welcome home to Shadow Creek and the Lincolnshire Plan by KRM Custom Homes! This home will impress you with a range of features that will make your life comfortable & enjoyable. The main floor greets you with an electric fireplace open to the kitchen and dining area. The kitchen offers quartz countertops, stainless steel appliances, soft close cabinets with crown molding, a large island, and a spacious walk-in pantry. Feel at home in the primary suite featuring a bath with double vanities, walk-in shower, and huge walk-in closet. Enjoy a great drop zone with built-in lockers as well as a main floor laundry room just off the walk-in closet. The guest wing features 1 additional bedroom and a full bath. In the lower level, you'll find 2 additional bedrooms, ¾ bath, huge family room, and wet bar. A few more features; vaulted great room with hickory beam to add character, 12x12 covered deck, tray ceiling in the primary room that gives a luxury feel, and large windows that flood natural light into the home. We could go on and on about all the great features this 4 bed and 3 bath home has to offer you. Here's the best part – your dream home is ready for you to move in. No need to worry about closing costs or origination fees when you choose our preferred lender. New year, new home!
$572,500
4063 NW 181st Street Clive, IA 50325
Open House:
Sunday, 6/2 1:00-4:00PM
- Type:
- Single Family
- Sq.Ft.:
- 1,611
- Status:
- Active
- Beds:
- 5
- Lot size:
- 0.28 Acres
- Year built:
- 2023
- Baths:
- 3.00
- MLS#:
- 687004
ADDITIONAL INFORMATION
Welcome to Shadow Creek and the Crystal plan from KRM Custom Homes. The range of features in this home will make your life comfortable & enjoyable. The main floor features 1611SF that greets you with an inviting fireplace open to the kitchen and dining area. The kitchen offers quartz countertops, stainless steel appliances, soft close cabinets with crown molding, a large island, and a spacious walk-in pantry. The primary suite features a huge walk-in closet, bath with double vanities, and a walk-in shower. Enjoy a great drop zone with built-in lockers as well as a main floor laundry room just off the walk-in closet. The guest wing features 2 additional bedroom with a full bath. In the lower level, you'll find 2 additional bedrooms, 3/4 bath, huge family room, wet bar and ample storage. A few more features; beautiful tray ceiling featuring hickory beams in the great room, 12x12 covered deck, large windows that flood natural light into the home, and elongated stools. Make this home yours today!
$1,695,000
3856 NW 177th Court Clive, IA 50325
Open House:
Sunday, 6/2 2:30-4:00PM
- Type:
- Single Family
- Sq.Ft.:
- 2,494
- Status:
- Active
- Beds:
- 5
- Lot size:
- 0.55 Acres
- Year built:
- 2023
- Baths:
- 5.00
- MLS#:
- 686929
ADDITIONAL INFORMATION
One Of A Kind! Truly Amazing Custom built Walkout Ranch on cul-de-sac by Mir Homes, Inc. Over 5900sf finish, this Home Checks All the Boxes! Unparalleled quality & attention to detail throughout. You’ll have Fun year-round with Indoor Basketball Court/gym, Heated Inground Swimming Pool, pool storage with ¾ bath, exercise area, wet bar, & safe rm. Open floor plan, spacious family rm w fireplace & floor-to-ceiling windows. Gourmet kitchen w large 14 ft island/breakfast bar, hidden walk-in prep area/pantry, & dining area leads to o’szd covered deck. Primary bedroom suite w private access to deck, walk-in closet w blt-ins, private full bath w heated floors, large tiled shower, soaking tub, & dual vanities. Two more bedrms, full bath, mudroom/dropzone, convenient laundry rm, plus guest powder rm completes the main level. Finished walkout lower level includes 2nd family rm, 2nd fireplace, wet bar, wine cellar, two additional bedrms, full bath, exercise area, indoor basketball court/gym, ¾ bath, & safe rm. Great outdoor living - Walkout to covered stamped patio & heated inground swimming pool & fenced-in backyard. Oversized heated & cooled 3 car garage w epoxy. Security, cen vac, irrig, 4 zoned heat/A/C. Superior craftsmanship. Prime location, Shadow Creek neighborhood! All information obtained from seller and public records.
$699,900
17756 Townsend Drive Clive, IA 50325
Open House:
Sunday, 6/2 1:00-3:00PM
- Type:
- Single Family
- Sq.Ft.:
- 1,909
- Status:
- Active
- Beds:
- 5
- Lot size:
- 0.26 Acres
- Year built:
- 2023
- Baths:
- 4.00
- MLS#:
- 686749
ADDITIONAL INFORMATION
New construction luxury Ranch plan from award winning builder Arko's Custom Homes. Walkout ranch with 5 bedrooms and 3.5 baths. High style with over 3350 finished square feet. The kitchen features a huge island, quartz counters & walk-in, hidden pantry. The primary suite has a walk in shower and free-standing tub. The other main floor bedrooms share a full Jack and Jill bath plus there is a separate powder room for guests! Lower level has 2 more bedrooms, great room, full bath, wet bar with included refrigerator and flex room. The garage is spacious and includes a ceiling mounted heating unit. Great space for the family to spread out. Ideal location in Shadow Creek. Waukee schools. Must see!
$569,900
16893 Madison Circle Clive, IA 50325
- Type:
- Single Family
- Sq.Ft.:
- 1,803
- Status:
- Active
- Beds:
- 5
- Lot size:
- 0.21 Acres
- Year built:
- 2018
- Baths:
- 3.00
- MLS#:
- 686541
ADDITIONAL INFORMATION
Welcome to this stunning 5-bedroom, 3-bathroom ranch home with an open concept and high-quality finishes throughout. The full finished basement boasts a convenient wet bar, offering the perfect space for entertaining. Enjoy the luxury of a three-car garage and the practicality of three bedrooms on the main level, including a spacious master suite with a lavish bathroom and walk-in closet. The dark wood finishes add a touch of sophistication to this already exquisite property, making it an ideal blend of style and comfort. Don't miss the opportunity to call this beautifully designed residence your home!
$494,900
3424 NW 174th Street Clive, IA 50325
- Type:
- Condo
- Sq.Ft.:
- 2,012
- Status:
- Active
- Beds:
- 2
- Lot size:
- 0.1 Acres
- Year built:
- 2018
- Baths:
- 2.00
- MLS#:
- 686053
ADDITIONAL INFORMATION
Executive Zero Entry Stand-Alone “Promenade” Townhome located in the charming 55 plus Courtyard of Shadow Creek Villa neighborhood. Enjoy the open concept living area with expansive windows offering tons of natural light. The kitchen offers a center island with seating, quartz countertops, executive cabinets and under cabinet lighting and large walk-in pantry. A large dining area off of the kitchen is perfect for family get togethers. The living room features a beautiful gas fireplace and walks out to the patio. The grand Master Suite has a tray ceiling, sunroom, walk in closet and 3/4 bath with tiled, walk-in shower and dual vanity. The home also features a front office area, second bedroom and bathroom, laundry room, and a drop zone off of the garage. The fenced yard and patio is the perfect area for entertaining guests or enjoying the beautiful landscaping. The garage, courtyard, and sunroom has upgraded stamped concrete. Walkable, lighted attic with antenna. Water softner and filtration system included. Great location, walking distance to the community center which features an outdoor pool, exercise area, and activities. Located near shopping, great restaurants and easy access to the interstate. Enjoy maintenance-free living!
$1,100,000
3910 NW 179th Court Clive, IA 50325
- Type:
- Single Family
- Sq.Ft.:
- 2,663
- Status:
- Active
- Beds:
- 6
- Lot size:
- 0.41 Acres
- Year built:
- 2023
- Baths:
- 5.00
- MLS#:
- 686028
ADDITIONAL INFORMATION
Stunning story and a half home on a cul de sac with unique features and attention to detail throughout. Enter into the light-filled, two-story living room with linear fireplace and beamed ceiling. Enjoy your dream kitchen with 10 foot island, dual fuel gas stove, custom tile backsplash, soft close cabinets and drawers, under cabinet lighting and large walk-in pantry. One of a kind layout with the primary suite on its own level just a few steps off the main floor. This raised level creates an impressive basement family room and bar area with 11 1/2 foot ceilings! Upstairs you will find 3 spacious bedrooms with walk in closets. Walkout basement also offers 2 additional bedrooms and a full bath. Relax on the covered deck or the stamped concrete patio. Special features include accent walls, mudroom, irrigation and central vac. Located in the Waukee school district with Northwest High School. Detour Homes deviates from standard housing creating designs that make every day extraordinary!
$775,000
3948 NW 177th Court Clive, IA 50325
- Type:
- Single Family
- Sq.Ft.:
- 1,920
- Status:
- Active
- Beds:
- 4
- Lot size:
- 0.29 Acres
- Year built:
- 2023
- Baths:
- 4.00
- MLS#:
- 685653
ADDITIONAL INFORMATION
Executive ranch in Clive's Shadow Creek! Synergy Homes presents the Ava Plan with modern farmhouse design! The main level offers an open concept kitchen to family room with cathedral vault, large fireplace, and beautiful views from the wall of windows. You will love the gourmet kitchen offering SS appliances with wall oven & walk in pantry. The generously sized island will be perfect for entertaining or take them outside to the covered deck. The master suite offers a tray ceiling, double vanity, large walk in full tile shower, separate water closet & large walk in closet with custom shelving. The main level is rounded off with guest bedroom & 3/4 bath ensuite, mudroom off garage, half bathroom for guests & laundry off master closet. The garage is 26’ deep with 8’ doors. Heading down stairs you’ll find a generous second family room perfect for entertaining with wet bar, two large guest bedrooms with walk in closets, full bathroom and another half bath for guests! Clive's newest development that is close to schools, shopping, amenities that Waukee has to offer. Waukee Northwest Feeder boundary location. All information obtained from Seller and public records.
$1,250,000
4083 NW 175th Street Clive, IA 50325
- Type:
- Single Family
- Sq.Ft.:
- 2,418
- Status:
- Active
- Beds:
- 5
- Lot size:
- 0.41 Acres
- Year built:
- 2023
- Baths:
- 5.00
- MLS#:
- 685629
ADDITIONAL INFORMATION
Synergy Homes presents the award winning Ava plan sitting on an executive lot backing to trees and greenbelt in Shadow Creek! Main level boasts 10ft ceilings with open living area and tons of natural daylight, tile surround FP and covered deck. The stunning kitchen features soft-close cabinetry, upgraded high-end SS appliance package, quartz countertops, & plenty of island space! Off the kitchen you find a mudroom w/custom lockers, separate half bath, and walk-in pantry complete with counter space and storage cabinetry. Main floor Master suite includes large windows, his & hers closets with custom built-ins, double vanities, full tile shower with frameless glass door, pass thru to laundry room. 2nd BR provides impressive 20ft ceiling and ensuite with a 3/4 Bath. The black iron staircase will lead you down to the finished walkout LL where you find an open family room/rec area, 3rd and 4th Large Bedrooms both with walk-in closets, 2 3/4 bathrooms, wet bar/kitchen area, bonus room for home gym/office/ theater room. Home includes a state-of-the-art technology package along with all the upgraded features of a custom home! As of 2/8/2024 home is in Drywall Stage. All information obtained from Seller and public records.
- Type:
- Single Family
- Sq.Ft.:
- 3,022
- Status:
- Active
- Beds:
- 6
- Lot size:
- 0.31 Acres
- Year built:
- 2012
- Baths:
- 4.00
- MLS#:
- 685055
ADDITIONAL INFORMATION
$5,000 to the buyer to use toward closing costs or rate buy down! Welcome to this delightful 6-bedroom two story home with over 4300 sq. ft. finished situated on a peaceful cul-de-sac street. The home easily accommodates the needs of a busy family with inviting spaces for the little ones to play and the grown-ups to unwind. You'll be welcomed by a beautiful entryway that sets the tone for the entire house. Stepping through the front door, you'll immediately notice the family-friendly features that fill the home. A large and bright formal dining room that can easily be a flex space for office, study space, music room, etc. The well-designed kitchen is the heart of the house and boasts modern appliances, ample storage and another large dining area plus a huge island with seating. Double-sided fireplace divides the adults' great room space from the kid's family room/play room. Open shelving and special niches provide spots for the artwork and treasurers. Large windows flood the room with natural light. All the bedrooms are spacious and adaptable for various needs whether it's a playroom, home office or guest bedroom. Large finished walkout basement with additional 1340 square feet finished has big area for game tables, wet bar, additional family room w/fireplace and 2 additional bedrooms. Highly sought after schools: Waukee Northwest HS, North MS, Trailridge MS and Walnut Hills Elementary. Come home to Creekside Circle and create some lasting memories!
$998,950
3991 NW 177th Court Clive, IA 50325
- Type:
- Single Family
- Sq.Ft.:
- 2,123
- Status:
- Active
- Beds:
- 4
- Lot size:
- 0.31 Acres
- Year built:
- 2023
- Baths:
- 3.00
- MLS#:
- 683698
ADDITIONAL INFORMATION
Stunning walkout ranch in Shadow Creek with pond views. First floor include primary ensuite with walk-in closet and access to laundry room and large sliding doors to oversized deck. The primary bathroom offers an oversized shower with designer title and heated floors. The large living room with vaulted ceiling enjoys a stunning custom fireplace and view of the pond. Enjoy a meal & movie on the covered & screened in porch with stone fireplace. The chef's kitchen features full size refrigerator and freezer, 48" gas stove, pot filler, quartz countertops, custom cabinets and large walk in pantry. An office, bedroom and 3/4 bathroom complete the main floor. The lower level features a large family room, wine room, full bar, two bedrooms and a 3/4 bathroom.
$530,000
3505 NW 169th Circle Clive, IA 50325
- Type:
- Single Family
- Sq.Ft.:
- 2,594
- Status:
- Active
- Beds:
- 5
- Lot size:
- 0.38 Acres
- Year built:
- 2016
- Baths:
- 4.00
- MLS#:
- 683171
ADDITIONAL INFORMATION
Welcome to Verona Hills, this beautiful two-story walkout at the end of a tranquil cul-de-sac. With 3500 square feet of meticulously designed living space, this gem offers five spacious bedrooms and four stylish bathrooms, providing ample room for your family's needs. The 1st-floor office is perfect for remote work or study. Entertain in style with your private theater room boasting a 120" screen, creating the ultimate cinematic experience in your home's comfort: a large corner lot with Waukee Schools. There is plenty of storage in the 753 sf three-car garage.
$1,550,000
17466 Berkshire Parkway Clive, IA 50325
Open House:
Sunday, 6/2 1:00-3:00PM
- Type:
- Single Family
- Sq.Ft.:
- 4,413
- Status:
- Active
- Beds:
- 6
- Lot size:
- 0.47 Acres
- Year built:
- 2021
- Baths:
- 6.00
- MLS#:
- 682655
ADDITIONAL INFORMATION
Welcome to this stunning masterpiece of design, offering the finest in modern amenities & magnificent features. Upon entering you will be captivated by its elegance & awe-inspiring interior that showcases a glamorous entry & btfl finishes. The heart of the hm is the spacious LR w/soaring clgs, wall of windows that capture the outdrs from inside. Open plan seamlessly connects the living area to the kit, creating a perfect space for family to gather & entertaining. Owner's suite conveniently located on 1st flr, offers an oasis of tranquility & lavish retreat w/soaking tub, walk-in shower + lndry area, Stunning walk-in closet ensures ample storage for even the most generous of wardrobes. Upstairs are 4 add’l BR’s, 2nd lndry rm, loft area & 2nd stairway. Beautiful htd outdr pool takes center stage, inviting you to enjoy relaxation. Adjacent to the pool, an add’l patio area w/built in grill & fridge provides the perfect setting for outdr gatherings & dining under the stars. For the automobile enthusiast, this hm offers a 4 car garage w/ a unique twist - a kit w/in the garage space. This kitchenette is ideal for hosting outdr events & poolside gatherings, providing easy access to refreshments & snacks. A garage dr off the back of the hm seamlessly connects indr & outdr spaces, making entertaining easy. Add’l features: LL wet bar, theater rm, ovr 6600 sq ft. This hm embraces both elegance & comfort.
- Type:
- Single Family
- Sq.Ft.:
- 1,800
- Status:
- Active
- Beds:
- 4
- Lot size:
- 0.34 Acres
- Year built:
- 2023
- Baths:
- 5.00
- MLS#:
- 681947
ADDITIONAL INFORMATION
There are many feelings a home is supposed to provide. Excitement, safety, pride, comfort, security, wonder, to name a few. Feel all these and more building your brand new custom home with Freedom Construction. Located in Shadow Creek, this ranch home is nothing short of breath taking. There’s custom woodwork and lighting throughout the home. The finishes provide a beautiful contrast between light and dark from the trim and cabinetry to the hardwood floors and light fixtures. Wonderful family home providing plenty of space for each individual. It’s also highly functional with large closets and built in desks, walk in pantry, living space up and down, amazing bar, rooms for storage and very spacious garage. Enjoy the large covered deck or walk-out patio below both with unobstructed views of the pond/trees behind. Truly unique, you must see it in person!
$2,795,000
3834 NW 177th Court Clive, IA 50325
- Type:
- Single Family
- Sq.Ft.:
- 3,732
- Status:
- Active
- Beds:
- 5
- Lot size:
- 0.77 Acres
- Year built:
- 2022
- Baths:
- 4.00
- MLS#:
- 681463
ADDITIONAL INFORMATION
When elegance meets design. This stunning executive 5 BR 4 BA home is a must see. Greeted by a huge front porch and grand entry this home has it all!! Enter the double door entry to the barrel vault ceiling. First floor features a front office, master suite, family room w over 20’ ceilings with a wall of windows, gourmet kitchen w/ butler’s pantry, spacious laundry, locker area, guest bath. 2nd Floor features a nice catwalk, 2 Bedrooms, and an oversized bathroom. Finished walkout LL, includes 2 bedrooms(one with built in bunks and a slide, large bathroom, wet bar,, kids play area under the stairs, trampoline w/ foam pit large family area. Outside is finished with a heated/ac pool, Astro turf, fenced yard, firepit 2 screen porches, and a custom playhouse. Some of the few details include, antique doors, curved pocket doors, barn beams, oversized 4 car heated garage on almost ¾ of an acre. Way too many details to list. This home is a showstopper down to every detail!!!!

This information is provided exclusively for consumers’ personal, non-commercial use, and may not be used for any purpose other than to identify prospective properties consumers may be interested in purchasing. This is deemed reliable but is not guaranteed accurate by the MLS. Copyright 2024 Des Moines Area Association of Realtors. All rights reserved.
Clive Real Estate
The median home value in Clive, IA is $439,893. This is higher than the county median home value of $187,000. The national median home value is $219,700. The average price of homes sold in Clive, IA is $439,893. Approximately 74.11% of Clive homes are owned, compared to 20.98% rented, while 4.91% are vacant. Clive real estate listings include condos, townhomes, and single family homes for sale. Commercial properties are also available. If you see a property you’re interested in, contact a Clive real estate agent to arrange a tour today!
Clive, Iowa has a population of 17,134. Clive is more family-centric than the surrounding county with 41.42% of the households containing married families with children. The county average for households married with children is 34.82%.
The median household income in Clive, Iowa is $94,907. The median household income for the surrounding county is $63,530 compared to the national median of $57,652. The median age of people living in Clive is 39.3 years.
Clive Weather
The average high temperature in July is 85 degrees, with an average low temperature in January of 12.2 degrees. The average rainfall is approximately 35.9 inches per year, with 39.3 inches of snow per year.
