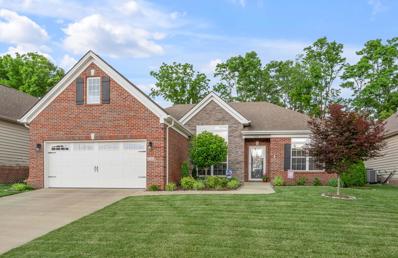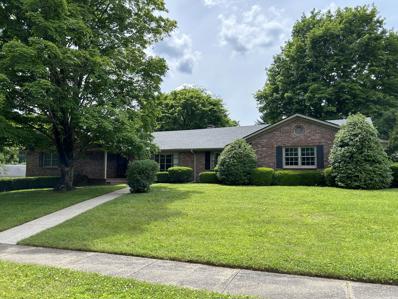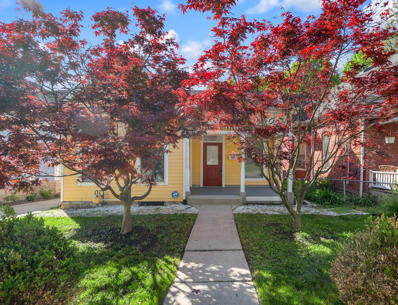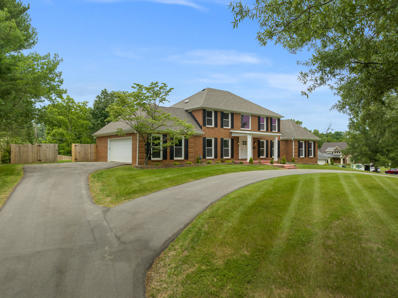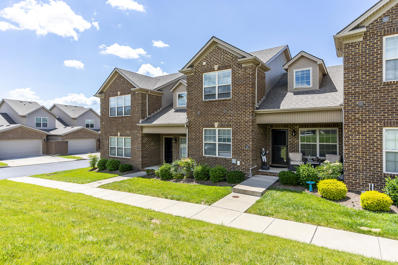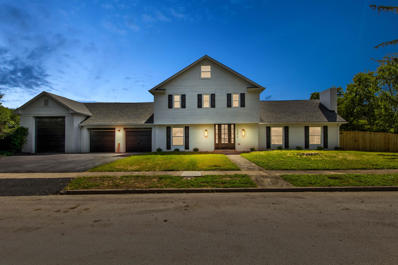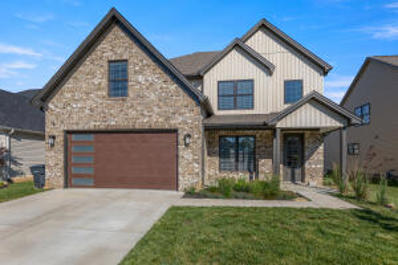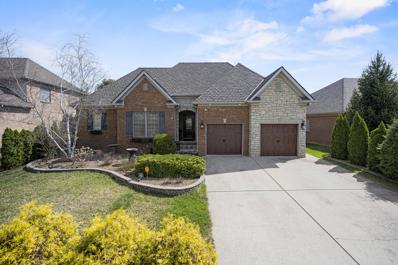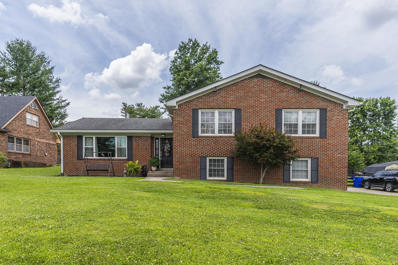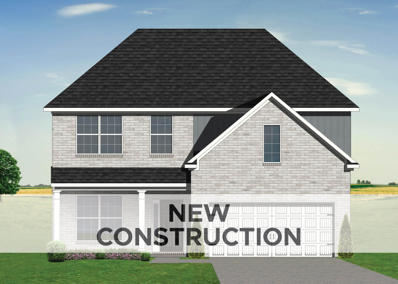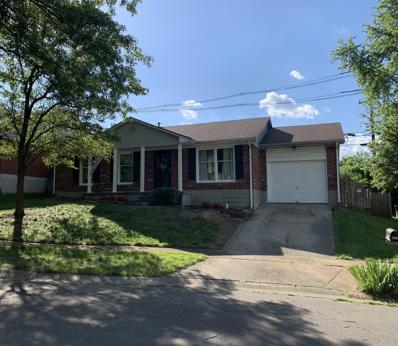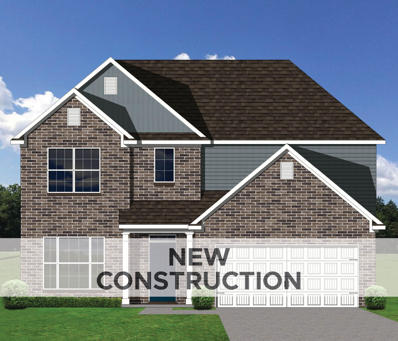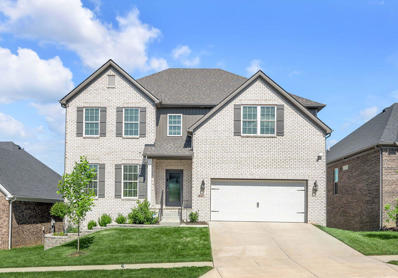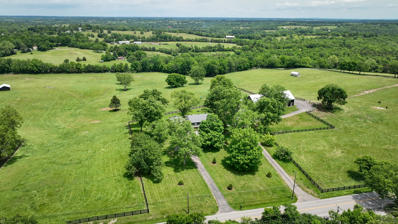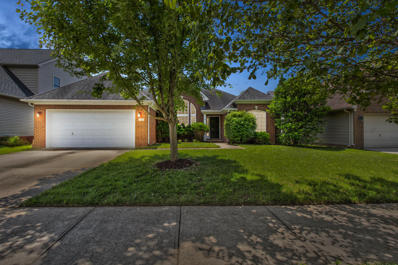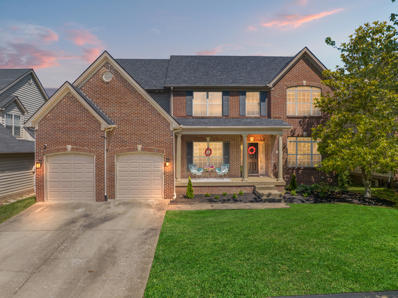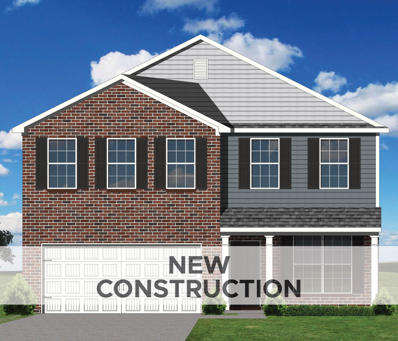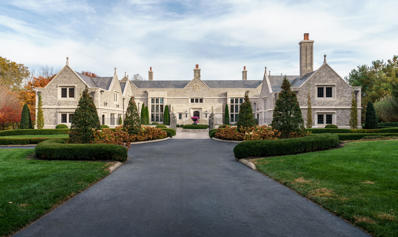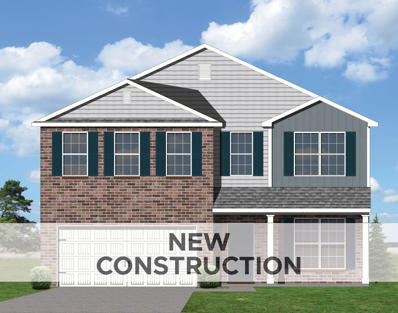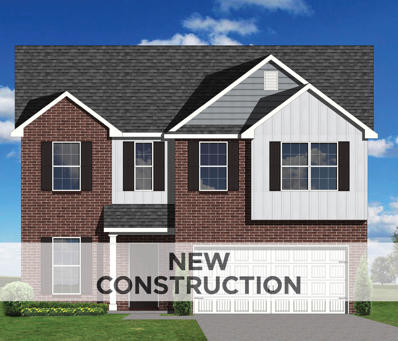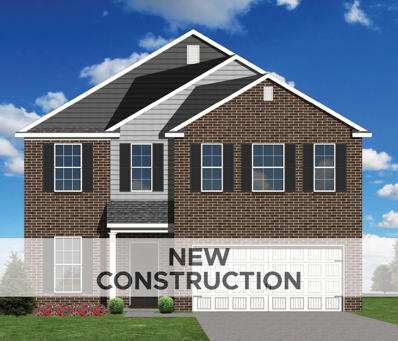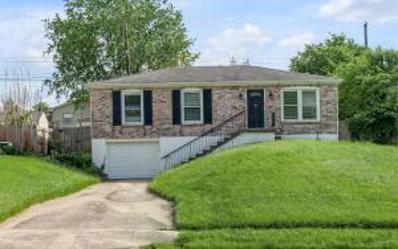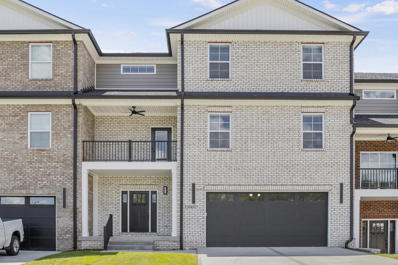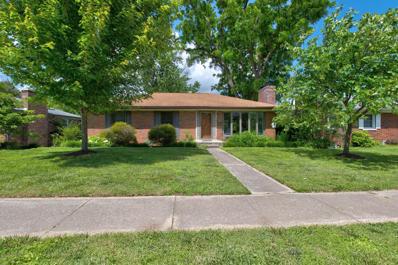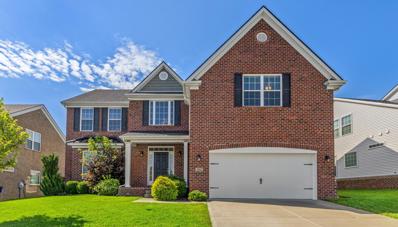Lexington KY Homes for Sale
- Type:
- Single Family
- Sq.Ft.:
- 2,410
- Status:
- Active
- Beds:
- 4
- Lot size:
- 0.18 Acres
- Year built:
- 2018
- Baths:
- 2.00
- MLS#:
- 24011177
- Subdivision:
- Kearney Hall
ADDITIONAL INFORMATION
Looking for a house that checks all the boxes??This is the one!! Beautiful split bedroom design ranch home w/a bonus room/4th bedroom. 9'ceilings throughout the main floor w/11' ceilings in the Dining Room. Gorgeous kitchen w/36' deisgner White Cabinets, crown molding, granite counter tops, large island w/sink & pendant lighting. Large breakfast area, 15 lite door that leads you out to an amazing screened in patio, porcelain tile flooring and a ceiling fan. A large great room w/a ventless FP, gorgeous stone surround, custom mantle & built in bookcase & bookshelves. Two bedrooms off set w/a hallway for privacy w/a full bath nestled in between. Dining Room/Office boasts 11' high ceilings & gorgeous tired windows for lots of natural lighting. The laundry room which is off of the garage has built in cabinets & washer/dryer. The primary bedroom is spacious w/ceiling fan.Primary bathroom features a large soaker tub, a walk in tiled shower & frameless shower door. Many designer features to mention a few are decorative windows, 2'blinds, gas grill/hvac pad, storage building,upgraded landscaping tiled backsplash, pavers, ramp, front storm door,medicine cabinet and so much more.
- Type:
- Single Family
- Sq.Ft.:
- 4,401
- Status:
- Active
- Beds:
- 4
- Lot size:
- 0.48 Acres
- Year built:
- 1967
- Baths:
- 3.00
- MLS#:
- 24011280
- Subdivision:
- Lakeview
ADDITIONAL INFORMATION
Outstanding Opportunity in Lakeside neighborhood. Sprawling ranch home with stately entry foyer, expansive living room, formal dining room, Eat in Kitchen with snack bar and built in planning desk. A see thru fireplace in Kitchen and Family room adds a cozy feel. Built in bookcases, hardwood floors, moldings, add a nice touch. Nice screened in porch off kitchen. Separate laundry room has cabinet storage. Owners suite offers private bath, and abundant closet storage. Three auxiliary bedrooms and two more full baths. A partial finished walk out basement ,with additional basement storage . A new roof and new (2) 200 amp electrical services. Close to UK, Downtown, This home has it all even a Tesla charging station.
- Type:
- Single Family
- Sq.Ft.:
- 1,136
- Status:
- Active
- Beds:
- 2
- Lot size:
- 0.12 Acres
- Year built:
- 1905
- Baths:
- 2.00
- MLS#:
- 24011046
- Subdivision:
- Downtown
ADDITIONAL INFORMATION
Welcome to 630 Headley Ave! This charming home is nestled right on the outskirts of downtown Lexington. Completely re-imagined down to the studs in 2005 with Hardwoods throughout, custom closets, an area in the primary that could be an office, stainless appliances in the kitchen & a dining & bar area, a stacked washer/dryer, decorative fireplaces (not for use), built-ins for all your cool decor...there's just so much character packed into this little gem! This home currently has an electric stove, but a gas hook up is available for those that prefer cooking with gas. There is an unfinished crawl/basement for storage, a 2-car carport in the back, a deck & a fenced yard. Located close to downtown, Transy, UK's Campus, shopping, restaurants and so much more! Call today for your private tour, before it's gone!
$1,350,000
2076 Lakeside Drive Lexington, KY 40502
- Type:
- Single Family
- Sq.Ft.:
- 5,339
- Status:
- Active
- Beds:
- 6
- Lot size:
- 0.49 Acres
- Year built:
- 1974
- Baths:
- 6.00
- MLS#:
- 24011061
- Subdivision:
- Lakeside
ADDITIONAL INFORMATION
This estate is masterfully crafted inside and out. Sitting on nearly half an acre inside the desirable Lakeside Subdivision. The exterior exhibits a freshly stamped concrete front porch with awning and custom columns. A pristinely paved asphalt horseshoe driveway. The newly installed 900 sq ft deck and privacy fence add the perfect touches to this almost 1/2 acre lot and make it exemplary for entertaining. The grand foyer extends into the open concept dining room and living room. The living room showcases a gorgeously tiled, gas fireplace. Behind a custom made glass door you'll find an elegant, executive office space leading into the kitchen. No detail was overlooked in the designing of this kitchen. Featuring brand new stainless steel appliances. Quartz countertops. Custom cabinets. The first floor primary suite encompasses a custom walk in closet and a jaw dropping all marble bathroom with a free standing soaking tub and a waterfall shower head. Upstairs features 4 large bedrooms including an en suite and 2 full baths. The basement details include an additional large bedroom, open entertaining space, a kitchenette and another full bath. So many exquisite details about this home!
- Type:
- Townhouse
- Sq.Ft.:
- 1,844
- Status:
- Active
- Beds:
- 3
- Lot size:
- 0.06 Acres
- Year built:
- 2018
- Baths:
- 3.00
- MLS#:
- 24011041
- Subdivision:
- Newtown Springs
ADDITIONAL INFORMATION
Are you looking for single floor living but with room to host family and friends? Are you looking for a beautiful place to call home but without worrying about mowing the yard or shoveling snow from your sidewalk? Welcome home to this townhome that features a first floor primary, first floor laundry, and ample square feet on both floors, with a flexible living space to use a huge office or a second family room to accommodate one or more generations under one roof! You will love the open concept that features both an expansive kitchen and living area but also a dining space in which to entertain. Enjoy your coffee on your front porch, overlooking the common greenspace while enjoying a beverage in the evening in the gated outdoor living space which provides a place for container gardening and flowers. If you love an organized closet where everything has its place, the built-ins installed by the seller are wonderful! Located just seconds from Citation Boulevard and minutes from I-75 & New Circle Road, the commuter in the house can get moving in no time! Come and see all that this spacious single floor living townhome has to offer!
- Type:
- Single Family
- Sq.Ft.:
- 3,660
- Status:
- Active
- Beds:
- 6
- Lot size:
- 0.43 Acres
- Year built:
- 1966
- Baths:
- 4.00
- MLS#:
- 24011036
- Subdivision:
- Lansdowne
ADDITIONAL INFORMATION
We are thrilled to present a rare gem in the highly coveted Lansdowne neighborhood--a fully renovated, exquisite 6-bedroom, 4-bathroom masterpiece, ready for you to call home. Nestled on just under half an acre, The renovation has brilliantly opened up the space, creating an inviting and expansive layout perfect for entertaining guests or enjoying family time. Cooking enthusiasts will adore the state-of-the-art kitchen featuring a gas range, custom cabinetry, and sleek countertops. Located on the main level, the master suite is a sanctuary of relaxation. It boasts a beautifully appointed luxury bathroom with a tiled shower and premium fixtures. Gorgeous hardwood floors run throughout the home, adding warmth and sophistication to every room. The fully finished basement offers endless possibilities--whether you envision a home theater, gym, game room, or just additional living space. The backyard features a stunning pool and ample space for outdoor gatherings and activities. With a 2-car garage and an additional RV/Boat garage, you'll have plenty of room for vehicles and storage. Homes of this Caliber in such a desirable neighborhood are rare. Schedule your showing today!!
- Type:
- Single Family
- Sq.Ft.:
- 2,696
- Status:
- Active
- Beds:
- 4
- Lot size:
- 0.17 Acres
- Year built:
- 2020
- Baths:
- 3.00
- MLS#:
- 24011031
- Subdivision:
- The Home Place
ADDITIONAL INFORMATION
If you are looking for a totally move in ready house with a wow factor, this is it. From curb appeal to finishes, it would be hard to find one like it at this price point. Walk in to this two story foyer with an open floor plan and enjoy engineered hardwood flooring, upgraded kitchen cabinets with granite tops and a gas range, stainless steel appliances, tankless water heater, modern garage door, mud room, and a beautiful stone gas fireplace. Upstairs, the large primary suite has a foyer entrance with a bourbon barrel stave trey ceiling, ship lap and barn wood accent walls, and his and her closet. The primary bath has a free standing tub and tiled shower. The bedroom with a sitting area/ bonus area has a barreled ceiling. A covered patio that is wired for tv looks out to a flat fenced back yard and is perfect for entertaining. The home also includes upgraded lighting and controls and a ring doorbell camera. Add all the amenities, functionality and a great location close to shopping, dining and the interstate, a buyer won't be disappointed. Schedule your showing today.
- Type:
- Single Family
- Sq.Ft.:
- 5,330
- Status:
- Active
- Beds:
- 4
- Lot size:
- 0.22 Acres
- Year built:
- 2007
- Baths:
- 4.00
- MLS#:
- 24011030
- Subdivision:
- Tuscany
ADDITIONAL INFORMATION
Luxurious 5,300 square foot home with smart house technology throughout! The main living areas sport gleaming hardwood floors, detailed moldings, an open floor plan with split bedroom design, and a see through fireplace makes the interior courtyard with pergola part of the living space of this gracious brick ranch with full basement including a deluxe sports center and bar area. The house includes an Ubiquiti WIFI commercial grade AP's and firewall, programable thermostats, automatic LED lighting, solar panel blinds, electronics game room, Attic wired fan with automated thermal controls, and Vivint alarm system with security cameras inside/outside, alarm contacts on all windows & doors, glass breaks, motion sensors, heat, fire, and carbon monoxide detectors for all rooms.
- Type:
- Single Family
- Sq.Ft.:
- 2,160
- Status:
- Active
- Beds:
- 4
- Lot size:
- 0.35 Acres
- Year built:
- 1964
- Baths:
- 3.00
- MLS#:
- 24011022
- Subdivision:
- Eastland
ADDITIONAL INFORMATION
.You'll feel the inviting comfort as soon as you step into this lovely, well cared for 2100 plus sq ft split-level ON a 600 sq. ft basement with 3 levels of storage shelves built in to accommodate storage tubs and a work bench over 10' long! A ton of space for all your holiday decorations and whatever else you need. Filled with character, there are beautiful hardwood floors everywhere, except the TWO family rooms that boast luxury vinyl plank. NO CARPET in this home! Crown moulding throughout, built in shelving in the living room and built in corner cupboards in the dining room, large closets in the bedrooms and new remotely operated ceiling fans throughout, all give beauty and comfort for your family and friends. This home is smartly designed using every available space to make your life easy.Step into your backyard oasis. You'll spend early Spring through late Fall relaxing on the covered back patio overlooking a spacious yard, securely fenced with beautiful 4 plank fencing and 2X4 wire fencing inside to keep your pets safely contained. Entertaining inside and out of this lovely home provides plenty of space for everyone. Let's not forget the 2 car attached garage.
- Type:
- Single Family
- Sq.Ft.:
- 2,540
- Status:
- Active
- Beds:
- 4
- Lot size:
- 0.16 Acres
- Year built:
- 2024
- Baths:
- 3.00
- MLS#:
- 24011012
- Subdivision:
- Sanders Garden
ADDITIONAL INFORMATION
The Griffith is a traditional two-story home with a versatile flex area off the entry and four upstairs bedrooms. The living areas on the first floor follow an open concept design, with an island kitchen and spacious breakfast area adjoining a large family room. A mudroom with a drop zone conveniently connects the garage to the kitchen. Upstairs you will find the primary bedroom suite, three additional bedrooms, and utility room with folding counter. The large primary suite features a walk-in closet and a spacious bath with separate vanities, separate shower, and garden tub. Additional features include vaulted ceilings on the second floor, a covered front porch, and an unfinished storage area accessed from bedroom #3.
- Type:
- Single Family
- Sq.Ft.:
- 1,102
- Status:
- Active
- Beds:
- 3
- Lot size:
- 0.12 Acres
- Year built:
- 1996
- Baths:
- 2.00
- MLS#:
- 24011005
- Subdivision:
- Copper Trace
ADDITIONAL INFORMATION
Looking for an Updated RANCH in an established neighborhood with Custom Kitchen Cabinets? With a backyard ready for Summer FUN? Come see this awesome 3 bedroom, 2 full bath RANCH with a POOL! Beautiful, White Custom kitchen cabinetry, Upscale Stainless-Steel appliances, including: Bosch D/W; Slide-in Convection range; OTR Microwave. Gorgeous, Hand-scraped Wood flooring sets off the living room, hall, & ALL 3 bedrooms! Porcelain tile in both full baths. Other cool updates include ship-lapped walls & a live edge bar! Simply walk outside to enjoy your own Backyard Paradise! Sparkling blue swimming pool with new liner, large sun deck, & patio area. Just perfect for entertaining family and friends! Spacious, fenced backyard is great for pets, plus storage shed stays. Close to shopping, schools, dining and more. Call today to schedule your showing!
- Type:
- Single Family
- Sq.Ft.:
- 2,711
- Status:
- Active
- Beds:
- 4
- Lot size:
- 0.19 Acres
- Year built:
- 2024
- Baths:
- 3.00
- MLS#:
- 24011003
- Subdivision:
- The Peninsula
ADDITIONAL INFORMATION
Contract writing period through 12:00 noon on Wednesday, June 5th.The Barnett, by Ball Homes, in the fabulous Peninsula neighborhood, offers a family-friendly first floor layout w/14'x12' covered patio, large family room w/direct vent drystack stone & barnwood mantel fireplace, opening to a spacious kitchen w/Homecrest 'Iceburg' cabinets, quartz counters & breakfast area w/ island & walk-in pantry. Stainless gas range, counter depth french door fridge, microdrawer, chimney hood, dishwasher all from 'Pro series'. A mudroom & separate utility room with folding counter connects the garage to the kitchen. The flex area and powder room off the entry have been changed to a guest bedroom w/ full bath. The first floor includes a coat closet conveniently located off the entry hall. Upstairs are the primary suite and two bedrooms and a large loft. The primary suite includes a spacious bath with double bowl vanities, separate shower, garden tub, and large walk-in closet. Upstairs bedrooms share a bath accessed by a semi-private hall. Many great finishes! No mirrors included. Must consider this one!! Mechanical rough-in stage. (138PB)>
- Type:
- Single Family
- Sq.Ft.:
- 4,535
- Status:
- Active
- Beds:
- 6
- Lot size:
- 0.15 Acres
- Year built:
- 2022
- Baths:
- 5.00
- MLS#:
- 24010996
- Subdivision:
- The Peninsula
ADDITIONAL INFORMATION
This beautiful Canterbury plan has 6 bedroom, 5 full bath, 2 story on a finished basement has something for everyone. As soon as you enter you immediately appreciate the open concept kitchen and den space complete with upgraded cabinetry, quartz counter tops, tile backsplash and a butler pantry. The den space offers a dry stack stone fireplace and upgraded LVP flooring flows throughout the main living space. The increased deck size is the perfect place to entertain and the finished basement means even more room for additional space! Up the stairs you will find a large primary bedroom complete with walk in closet, dual bowl vanity, soaker tub and fully filed walk in shower. The home since new has had the basement finished with an electric fireplace, bedroom, full bathroom, and kitchenette with plenty of storage. The deck has been upgraded with mesh screen and storm door. Retaining wall installed for front landscaping. Front porch has had handrails installed. The backyard has been fenced in. Irrigation system with app controlled internet connectivity. Rooms have remote controlled ceiling fans, upgraded to led lighting. Custom blinds.
$2,100,000
7713 Old Richmond Road Lexington, KY 40515
- Type:
- Single Family
- Sq.Ft.:
- 4,808
- Status:
- Active
- Beds:
- 5
- Lot size:
- 34.92 Acres
- Year built:
- 1965
- Baths:
- 4.00
- MLS#:
- 24010993
- Subdivision:
- Rural
ADDITIONAL INFORMATION
Completely remodeled 2 story Bedford Stone and vinyl sided house. Exquisitely renovated metal sided 12 stall tobacco barn w/ large office and full bath. Property - 4 bedroom home, fence, mature trees, lush grass fields, all new black top and extra parking at barn for trailers. 2 run in sheds. 1st floor Primary bedroom or Family Rm w/ fireplace and full bath including roll in shower and soaking tub. All new kitchen and appliances including 2 refrigerators, New sun rm. off dining room. 2nd fl large Primary Suite and bath. 2 other large bedrooms and bath. New Windows. Lower level family Rm apartment w/ full bath, kitchenette and walk out. House and Barn are MOVE IN READY.
- Type:
- Single Family
- Sq.Ft.:
- 2,180
- Status:
- Active
- Beds:
- 3
- Lot size:
- 0.19 Acres
- Year built:
- 2008
- Baths:
- 2.00
- MLS#:
- 24010989
- Subdivision:
- Chilesburg
ADDITIONAL INFORMATION
Welcome to 752 Maidencane Dr., a charming ranch home in a highly sought-after neighborhood. This 3-bedroom, 2-bathroom gem is perfect for your family.The master wing is a true retreat, featuring a spacious bedroom, a luxurious bathroom with a jacuzzi tub and separate shower, a huge walk-in closet, and an additional flex room perfect for an office.Relax in the great room with high ceilings, built-in shelves, a warm fireplace, and a wall of windows letting in abundant natural light. The formal dining room comfortably fits a large table, ideal for family dinners.The stylish kitchen boasts a tiled backsplash and stainless steel appliances, with built-in cabinets in the laundry room for added convenience. The two additional bedrooms are separated from the master wing, ensuring privacy for all.Step outside to a lovely patio and a large, fully fenced yard--perfect for kids, pets, and weekend barbecues. This home has it all. Don't wait--this beauty won't be on the market for long!
$595,000
213 Emilie Lane Lexington, KY 40509
- Type:
- Single Family
- Sq.Ft.:
- 4,430
- Status:
- Active
- Beds:
- 5
- Lot size:
- 0.18 Acres
- Year built:
- 2005
- Baths:
- 4.00
- MLS#:
- 24010959
- Subdivision:
- Stuart Hall
ADDITIONAL INFORMATION
An absolute stunner with room to spare! This 5 bedroom, 4 bathroom home is immaculate. Walk into the 2 story foyer and find that the 1st floor has been freshly painted. You'll have a large dining room as well as an eat-in kitchen. Speaking of kitchen, the chef of the family will be pleased with this one! A lovely kitchen island, double oven, NEW refrigerator, NEW dishwasher, NEW cooktop. The outside space is your own private oasis. Large, freshly painted deck with extended concrete patio, flat yard and beautiful landscaping. Take a walk upstairs and you will find 4 of the 5 bedrooms- including a spacious primary, ensuite with jetted tub, separate shower, plenty of counter and sink space, plus a massive walk-in closet fit for a fashionista (2nd closet located in primary)! The basement has a second living space, perfect for a man cave! A full gym with an entire wall of full length mirrors, the 5th bedroom, and a very large storage room. If that's not enough, the roof was recently replaced in 2023! This home is conveniently located within walking distance of Edythe J. Hayes and only a few minutes drive from shopping, restaurants, and the interstate.
- Type:
- Single Family
- Sq.Ft.:
- 2,719
- Status:
- Active
- Beds:
- 4
- Lot size:
- 0.19 Acres
- Year built:
- 2024
- Baths:
- 3.00
- MLS#:
- 24010952
- Subdivision:
- Spring Garden
ADDITIONAL INFORMATION
Contract writing period through 12:00 noon on Tuesday, June 4th, 2024.The Newbury Cross, part of the Trend Collection by Ball Homes, is a two story plan offering a versatile flex area off the entry, plus a formal dining room defined by a column. The open kitchen and family room w/direct vent fireplace are located at the rear of the home. The island kitchen offers both a breakfast area and countertop dining, and a pantry. Granite kitchen counter tops with stainless steel 50/50 under-mount sink and full back splash. Stainless steel appliances including smooth top range, microwave, dishwasher & side by side refrigerator . The entrance from the garage leads to the kitchen via a hallway adjoining the powder room and coat closet, for a semi-private and convenient entry. First floor w/Luxury Vinyl Plank (LVP) throughout. Upstairs are the primary bedroom suite, three bedrooms, a loft all carpeted & hall bath. The primary bedroom suite includes a bedroom with vaulted ceiling, large closet, and spacious bath with separate tub & shower, & 4x4 fixed window. Raised vanities in baths w/2cm quartz tops & 12'x12' covered concrete patio. mechanical rough-in stage. (162MM).
$10,500,000
1202 Delong Place Lexington, KY 40515
- Type:
- Single Family
- Sq.Ft.:
- 24,252
- Status:
- Active
- Beds:
- 10
- Lot size:
- 10.78 Acres
- Year built:
- 2001
- Baths:
- 13.00
- MLS#:
- 24010962
- Subdivision:
- Rural
ADDITIONAL INFORMATION
Sophistication and elegance abound as you approach this stately 3 story estate, in one of Lexington, Kentucky's, most prestigious areas. Located along tree lined Delong Road, this remarkable 10-bedroom, 13-bathroom, 8-car garage property, is nestled among 10.78 beautifully landscaped acres of luscious gardens and recreational amenities. This 17th Century English country home, constructed of steel, concrete and Indiana limestone, tops the list of the area's most well recognized landmark estates. Having been meticulously renovated and restored to its original beauty and beyond by the current owner, this all-encompassing home is in exceptional condition and appearance. While inclusive of the most exquisite materials and finishes sourced from around the world, as well as the finest craftsmanship throughout, this home has no rival! This property has been thoroughly enhanced with many of today's most coveted necessities including such features as Smart Home Technology, Geothermal utilities and backup generation. Presenting large, open living and entertaining spaces throughout, this home's many interior rooms and exterior surrounding areas and amenities, deliver fun, seclusion and
- Type:
- Single Family
- Sq.Ft.:
- 2,478
- Status:
- Active
- Beds:
- 4
- Lot size:
- 0.21 Acres
- Year built:
- 2024
- Baths:
- 3.00
- MLS#:
- 24010951
- Subdivision:
- Spring Garden
ADDITIONAL INFORMATION
The Sycamore Bend, part of the Trend Collection by Ball Homes, is a two story plan that includes a first floor guest bedroom. The plan offers a versatile flex room off the entry and an open kitchen and family room at the rear of the home. The kitchen offers both a breakfast area, countertop dining at the island, and a pantry. Granite kitchen counter tops with stainless steel 50/50 under-mount sink and full back splash. Stainless steel appliances including smooth top range, microwave and dishwasher. Upstairs are the primary bedroom suite, two bedrooms, a loft and a hall bath. The primary bedroom suite includes a bedroom with vaulted ceiling, huge closet, and spacious bath with tub/shower, window, and linen storage. Raised vanities in baths and 12x10 concrete patio. Job# 164MM
- Type:
- Single Family
- Sq.Ft.:
- 2,266
- Status:
- Active
- Beds:
- 4
- Lot size:
- 0.15 Acres
- Year built:
- 2024
- Baths:
- 3.00
- MLS#:
- 24010949
- Subdivision:
- Spring Garden
ADDITIONAL INFORMATION
Contract writing period through 12:00 noon on Tuesday, June 4th, 2024.The Haywood Park, part of the Trend Collection by Ball Homes, is a two story plan with a versatile flex/dining room off the entry and an open kitchen and family room at the rear of the home. The kitchen offers both a breakfast area and countertop dining at the island, and a large walk-in pantry. Granite kitchen counter tops with stainless steel 50/50 under-mount sink and full back splash, stainless steel appliances including smooth top range, microwave and dishwasher make for fantastic upgrades. Upstairs are the primary suite, three bedrooms and a hall bath. The primary bedroom suite includes a bedroom with vaulted ceiling, large closet, and spacious bath with tub/shower, window, and linen storage. Raised vanities in baths and 12x10 concrete patio. Job# 163MM
- Type:
- Single Family
- Sq.Ft.:
- 2,336
- Status:
- Active
- Beds:
- 4
- Lot size:
- 0.15 Acres
- Year built:
- 2024
- Baths:
- 3.00
- MLS#:
- 24010948
- Subdivision:
- Spring Garden
ADDITIONAL INFORMATION
Contract writing period through 12:00 noon on Tuesday, June 4th, 2024.The Bayberry Lane, part of the Trend Collection by Ball Homes, is two story plan with a versatile flex room off the entry and a large open kitchen and family room at the rear of the home. The kitchen offers both a breakfast area and countertop dining at the island, and a storage pantry. Granite kitchen counter tops with stainless stell 50/50 under-mount sink and full back splash make, stainless steel appliances including smooth top range, microwave and dishwasher make for great upgrades. Upstairs you will find the primary bedroom suite, three bedrooms and a hall bath. The primary bedroom suite includes a bedroom with vaulted ceiling, large closet, and spacious bath with tub/shower, and linen storage. Raised vanities in baths and 12x10 concrete patio. Job# 157MM
- Type:
- Single Family
- Sq.Ft.:
- 2,078
- Status:
- Active
- Beds:
- 3
- Lot size:
- 0.18 Acres
- Year built:
- 1972
- Baths:
- 2.00
- MLS#:
- 24010930
- Subdivision:
- Devondale
ADDITIONAL INFORMATION
Looking for a ranch on a finished basement? Check! Looking for a quiet street in a desirable neighborhood? Check! Want to be close to The Summit and all this area has to offer? Check! This home features 3 bedrooms, 2 baths on the main floor and a large finished basement. It boasts a beautiful kitchen with granite countertops and large island perfect for gathering. Don't sleep on the large sunroom just off the kitchen, perfect for entertaining year round! Schedule your showing today!
- Type:
- Townhouse
- Sq.Ft.:
- 3,512
- Status:
- Active
- Beds:
- 6
- Year built:
- 2024
- Baths:
- 5.00
- MLS#:
- 24010893
- Subdivision:
- Harper Woods
ADDITIONAL INFORMATION
Welcome to Harper Woods! This new gated community is conveniently located near the Tates Creek and Hartland Shopping Centers. Experience new construction and maintenance-free living in this beautifully appointed and up-scale townhome. This home is stylishly decorated with upgrades throughout. It has two primary suites making this a perfect home for multi-generation living or a roommate situation. The basement is unfinished and perfect for storage or finishing it out exactly as you wish.
- Type:
- Single Family
- Sq.Ft.:
- 2,230
- Status:
- Active
- Beds:
- 4
- Lot size:
- 0.35 Acres
- Year built:
- 1958
- Baths:
- 2.00
- MLS#:
- 24010875
- Subdivision:
- Gardenside
ADDITIONAL INFORMATION
This charming all-brick home in Gardenside features hardwood floors throughout the first floor and a finished walkout basement with new carpet (May). Enjoy a seamless transition to a serene backyard, set against the picturesque backdrop of historic Garden Springs. Abundant outdoor space! Enhanced comfort with a newly installed AC unit (April 2024). Much more--This is a must see!
- Type:
- Single Family
- Sq.Ft.:
- 2,989
- Status:
- Active
- Beds:
- 4
- Lot size:
- 0.19 Acres
- Year built:
- 2017
- Baths:
- 3.00
- MLS#:
- 24010868
- Subdivision:
- Bryant Oak Place
ADDITIONAL INFORMATION
Location, location, location! This exceptional home located in highly desirable Bryant Oak Place has ALL the space you need! Welcome guests into the two-story foyer and gather in the impressive living room with wainscoting and lovely French doors that lead into the ideally located dining room. If formal dining isn't your thing, this room can be closed off and utilized as a private home office! The updated eat in kitchen is the heart of the home! You'll enjoy quartz countertops, stainless steel appliances, beautiful tile backsplash, huge kitchen island, and plenty of cabinet and counter space for your meal preparation needs. Off of the kitchen you'll delight in the comfortable and relaxing family room! A conveniently located half bathroom completes the first floor. Upstairs you'll find the spacious primary bedroom with ensuite, an enormous bonus room anchored by two sizeable guest bedrooms, and a third airy guest bedroom! The second full bathroom with double sinks is perfect for guests. The well-located utility room finishes off the upstairs. Your fenced in backyard features a covered patio to enjoy the outdoors! This home is a MUST SEE! *Some photos have been virtually staged*

The data relating to real estate for sale on this web site comes in part from the Internet Data Exchange Program of Lexington Bluegrass Multiple Listing Service. The Broker providing this data believes them to be correct but advises interested parties to confirm them before relying on them in a purchase decision. Copyright 2024 Lexington Bluegrass Multiple Listing Service. All rights reserved.
Lexington Real Estate
The median home value in Lexington, KY is $333,901. The national median home value is $219,700. The average price of homes sold in Lexington, KY is $333,901. Lexington real estate listings include condos, townhomes, and single family homes for sale. Commercial properties are also available. If you see a property you’re interested in, contact a Lexington real estate agent to arrange a tour today!
Lexington Weather
