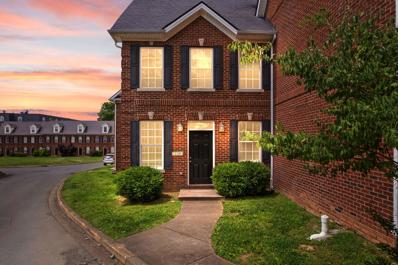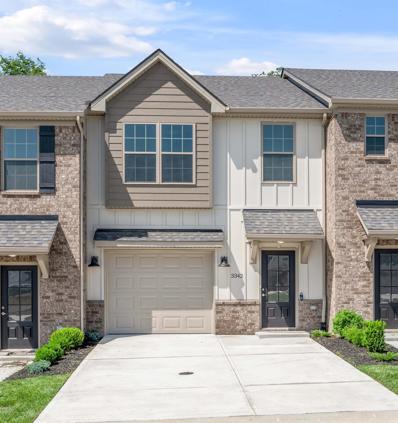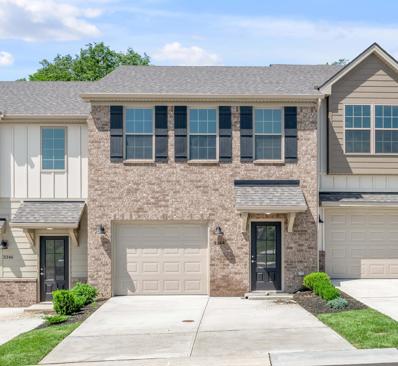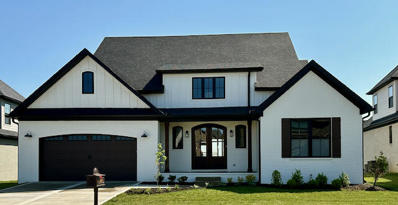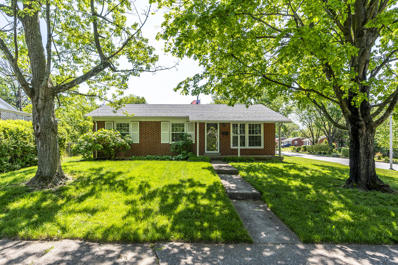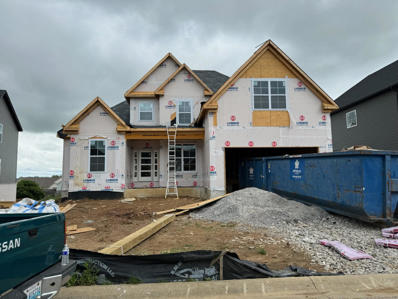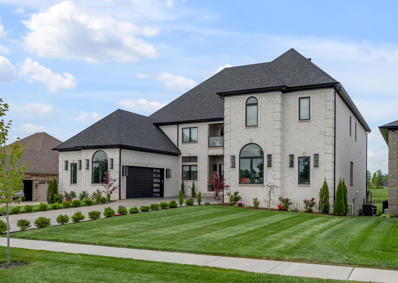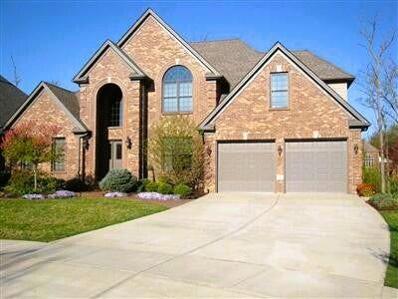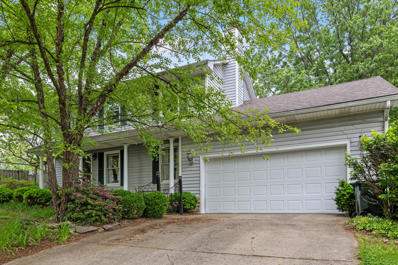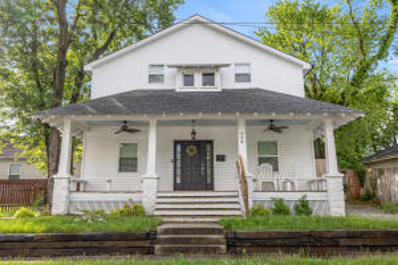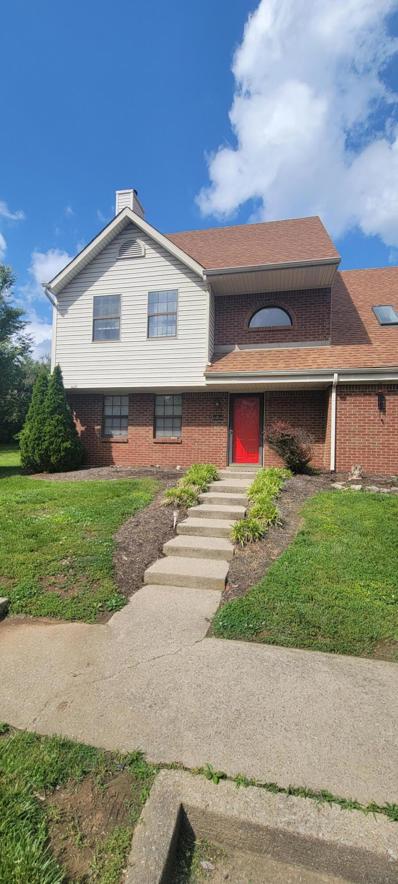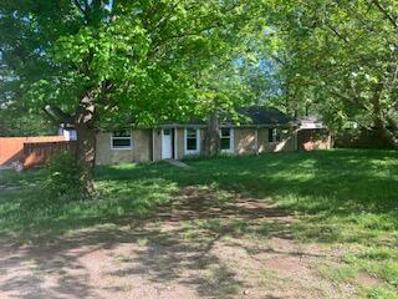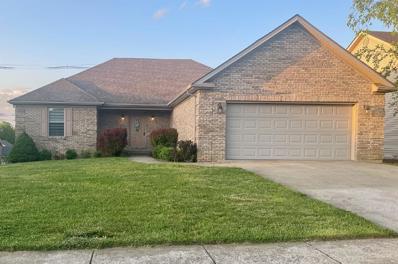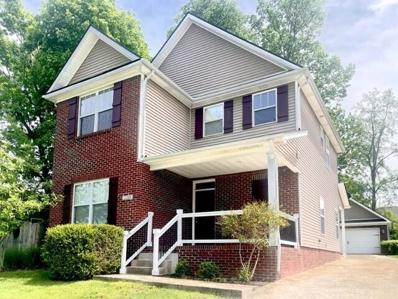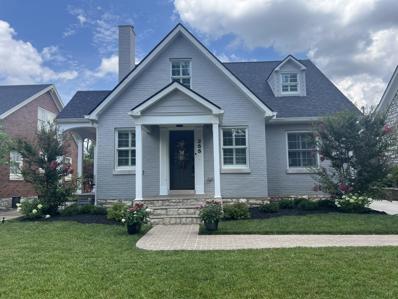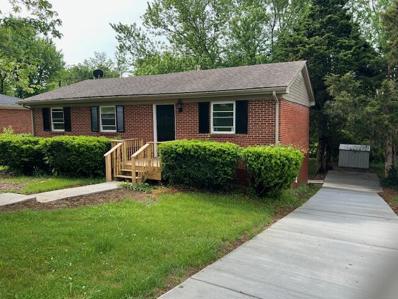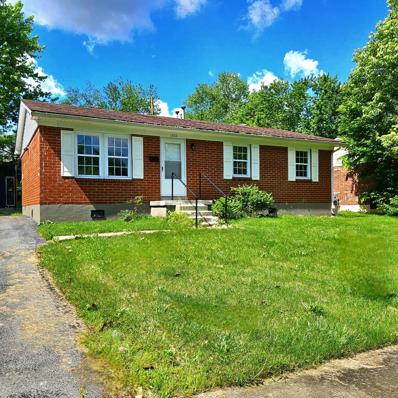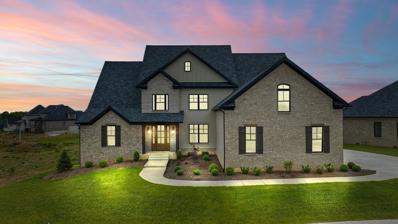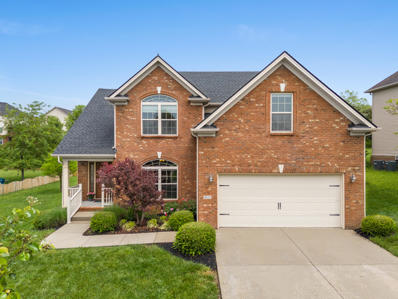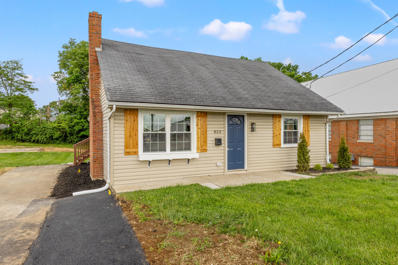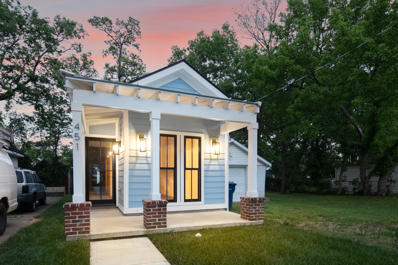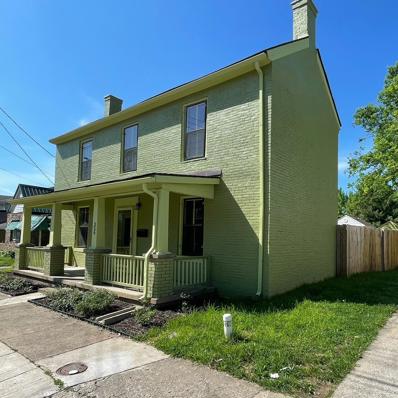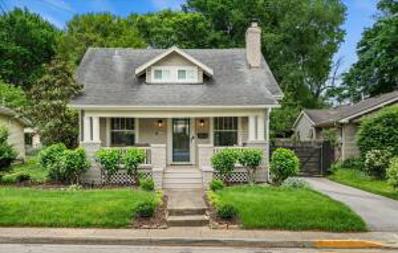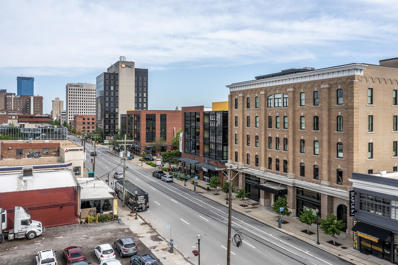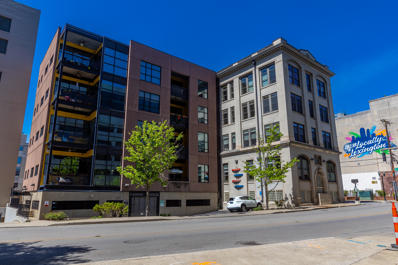Lexington KY Homes for Sale
- Type:
- Townhouse
- Sq.Ft.:
- 1,064
- Status:
- Active
- Beds:
- 2
- Year built:
- 2007
- Baths:
- 2.00
- MLS#:
- 24009552
- Subdivision:
- Richmond Woods
ADDITIONAL INFORMATION
Welcome to the townhome you have been waiting for! Nestled just off Richmond Rd, Unit #11101 this charming all-brick townhouse is the epitome of cozy living. With two delightful floors. The kitchen, the heart of this home has plenty of room for family dinners or to host friends! As you ascend the stairs, you'll discover two bedrooms, offering a jack-n-jill bath. Beyond the comfort of your new abode, private patio, guest parking and more. All with the convenience of a superb location, you'll have everything you need right at your fingertips. Effortless ownership with this wonderful townhome lifestyle
- Type:
- Townhouse
- Sq.Ft.:
- 1,628
- Status:
- Active
- Beds:
- 3
- Lot size:
- 0.05 Acres
- Year built:
- 2023
- Baths:
- 3.00
- MLS#:
- 24009534
- Subdivision:
- Peninsula Townhomes
ADDITIONAL INFORMATION
Contract writing period through Thursday, May 16th, 2024, at noon. Pictures coming soon! Townhome is complete. The Logan Square plan at the Peninsula Townhomes offers three bedrooms, two and a half-baths, and a one-car attached garage with an upscale, contemporary aesthetic. The first floor includes an open living space with kitchen, eating area, and family room open to one another. Townhomes feature 9' ceilings on both floors, a covered patio off the family room, electric vehicle charging outlet in the garage, and covered entry. The kitchen features Aristokraft Benton cabinets throughout with 42'' upper kitchen cabinets and island with painted shiplap, pendant lighting, and granite countertops with stainless large single bowl undermount kitchen sink. Appliance packages include disposal, dishwasher, smooth top electric range, over the range microwave, and side-by-side refrigerator. Bath 1 features a 5' shower with tile surround and two tile shelves, a double bowl vanity, and linen closet. Bath 2 has a tub'/shower combination and all bathrooms have raised vanities in baths with granite tops and rectangular bowls.
- Type:
- Townhouse
- Sq.Ft.:
- 1,628
- Status:
- Active
- Beds:
- 3
- Lot size:
- 0.05 Acres
- Year built:
- 2023
- Baths:
- 3.00
- MLS#:
- 24009533
- Subdivision:
- Peninsula Townhomes
ADDITIONAL INFORMATION
Contract writing period through Thursday, May 16th, 2024, at noon. Pictures coming soon! Townhome is complete. The Logan Square plan at the Peninsula Townhomes offers three bedrooms, two and a half-baths, and a one-car attached garage with an upscale, contemporary aesthetic. The first floor includes an open living space with kitchen, eating area, and family room open to one another. Townhomes feature 9' ceilings on both floors, a covered patio off the family room, electric vehicle charging outlet in the garage, and covered entry. The kitchen features Aristokraft Benton cabinets throughout with 42'' upper kitchen cabinets and island with painted shiplap, pendant lighting, and granite countertops with stainless large single bowl undermount kitchen sink. Appliance packages include disposal, dishwasher, smooth top electric range, over the range microwave, and side-by-side refrigerator. Bath 1 features a 5' shower with tile surround and two tile shelves, a double bowl vanity, and linen closet. Bath 2 has a tub'/shower combination and all bathrooms have raised vanities in baths with granite tops and rectangular bowls.
$800,000
2668 Lucca Place Lexington, KY 40509
- Type:
- Single Family
- Sq.Ft.:
- 2,727
- Status:
- Active
- Beds:
- 3
- Lot size:
- 0.18 Acres
- Year built:
- 2023
- Baths:
- 4.00
- MLS#:
- 24009540
- Subdivision:
- Tuscany
ADDITIONAL INFORMATION
Introducing the last newly constructed house in the sought-after Tuscany neighborhood priced below $1 million.This delightful residence offers a seamless blend of luxury and convenience, ideally situated near the vibrant Hamburg shopping and dining district. The main level welcomes you with a vaulted Great room with oversized windows making this home light and bright. A cozy brick fireplace and built-ins add to the room's charm. The main floor also features a gourmet kitchen with custom cabinets, large center island and farmhouse sink. A luxurious primary suite with custom tile shower and soaking tub and a spacious second bedroom with ensuite bathroom offers main level living.Upstairs, a versatile loft provides additional living space, accompanied by a generous third bedroom and bathroom, ideal for guests or a dedicated office.Complete with a two-car garage boasting an extra bay for storage, this impeccable residence promises a superior living experience, seamlessly incorporating comfort, convenience, and elegance. A covered back porch overlooks a fully fenced backyard.Quick access to I-75, upcoming area hospitals, and downtown Lexington enhances its appeal.
- Type:
- Single Family
- Sq.Ft.:
- 1,050
- Status:
- Active
- Beds:
- 3
- Lot size:
- 0.25 Acres
- Year built:
- 1963
- Baths:
- 2.00
- MLS#:
- 24009508
- Subdivision:
- Southeastern Hills
ADDITIONAL INFORMATION
Ready to move in and enjoy? Fresh paint, new flooring, new cabinets and granite, faucets, island, new stove, new dishwasher, new bathroom cabinets/faucets, several new light fixtures, added can lights, two full baths. Roof and HVAC replaced within last couple of years. Enjoy the corner lot with a covered front porch, carport, oversized one car garage and a large storage building. Agent Owner
- Type:
- Single Family
- Sq.Ft.:
- 4,924
- Status:
- Active
- Beds:
- 6
- Lot size:
- 0.34 Acres
- Year built:
- 2024
- Baths:
- 6.00
- MLS#:
- 24009473
- Subdivision:
- Kearney Ridge
ADDITIONAL INFORMATION
Great home in Kearney Ridge subdivision. This six bedroom, 4 full and 2 half bath home on a finished, walkout basement features a primary suite on first and second floor, large kitchen with custom cabinets and island that opens to family room with fireplace, theater room and bonus room over garage. This home should be finished by July 1, 2024.
$2,449,000
3985 Branham Park Lexington, KY 40515
- Type:
- Single Family
- Sq.Ft.:
- 9,264
- Status:
- Active
- Beds:
- 7
- Lot size:
- 0.41 Acres
- Year built:
- 2022
- Baths:
- 8.00
- MLS#:
- 24009461
- Subdivision:
- Ellerslie At Delong
ADDITIONAL INFORMATION
This amazing home in Ellerslie at Delong is a true showplace. Features of this home include open floor plan with huge kitchen that includes two islands, marble flooring that is heated throughout the house, 12 and 20 foot ceilings, double two car garages, home office with fireplace, custom free floating steel and glass staircase and automated blinds throughout. The kitchen appliances are all top of the line and include a 60 inch Ilve range, 60 inch True refrigerator and freezer, True icemaker, and a built in Miele cappucino and coffee maker. The primary suite includes firelplace, 84 inch soaking tub and a huge walk in steam shower with two 30 inch rain heads that is completely automated. The backyard has it all including an 800 square foot tiled deck with glass railing, salt water pool, hot tub, outdoor kitchen with hibachi grill, barbecue grill, refrigerator and kegerator. Make your appointment to see this beautiful home today.
- Type:
- Single Family
- Sq.Ft.:
- 5,115
- Status:
- Active
- Beds:
- 4
- Lot size:
- 0.53 Acres
- Year built:
- 2003
- Baths:
- 5.00
- MLS#:
- 24009429
- Subdivision:
- Andover Forest
ADDITIONAL INFORMATION
Meticulous detailing in this immaculate home gives it the flair you will love! Enjoy the landscaping and view of the pond and your private island from your screened-in back porch. The upgrades are numerous, and the best workmanship is reflected throughout. Enjoy a kitchen with quartz countertops, an island for casual dining, wipe-in sinks, soft close cabinets, dual ovens with an air fryer, a six-burner stove, a custom pantry, a built-in oak bookcase, recently hand-sanded stained floors and quartz countertops. The garage contains epoxy flooring and ample space for two cars. Downstairs, view the pond from the office and enjoy the downstairs bar, pool table, and theater room with a 110'' screen. The entire house and outside is wired for at least ten zones of separate music. For recreation and dining, travel less than 1.5 miles to the neighbor association-owned paved trail, Brighton East Rail Trail, Pleasant Ridge Park, or local restaurants. This home presents an opportunity to reside and entertain in one of the best homes in Lexington and on your own private wooded Hamburg refuge in the city close to I-75.
$349,000
3017 Neal Drive Lexington, KY 40503
- Type:
- Single Family
- Sq.Ft.:
- 1,920
- Status:
- Active
- Beds:
- 3
- Lot size:
- 0.2 Acres
- Year built:
- 1987
- Baths:
- 3.00
- MLS#:
- 24009389
- Subdivision:
- Clays Meadows
ADDITIONAL INFORMATION
Step inside this beautifully maintained residence and discover a perfect blend of comfort and elegance. Boasting a spacious layout, this home features a large backyard ideal for entertaining guests or enjoying family barbecues. The inviting living room, complete with a large fireplace, offers a cozy retreat during winter months, while the charming sunroom provides a sunny haven for summer relaxation.This home is designed for convenience and functionality, featuring a dedicated office room for seamless work-from-home opportunities and a first-floor laundry for easy accessibility. Revel in the expansive feel of the house, highlighted by vaulted ceilings in the master bedroom, adding a touch of luxury and openness.Experience peace of mind and the joy of living in a wonderful area, where each space is crafted for enjoyment and comfort. Don't miss out on making this dream home your reality!
- Type:
- Single Family
- Sq.Ft.:
- 1,211
- Status:
- Active
- Beds:
- 4
- Lot size:
- 0.06 Acres
- Year built:
- 1900
- Baths:
- 2.00
- MLS#:
- 24009380
- Subdivision:
- Downtown
ADDITIONAL INFORMATION
Beautifully remodeled home with ample residential and investment opportunity. Conveniently located in downtown Lexington, where you can enjoy all the amenities that Lexington has to offer without the commute. Boasting 4 bedrooms and 2 full baths, a second story has been added for additional living and recreational space. On the first floor you will find a beautifully remodeled kitchen with stainless steel appliances and a laundry area before heading out to your private back patio. Roof and HVAC are both only 2 years old. Home is being sold with all appliances, including washer and dryer. Home was professionally decorated and sellers are willing to include all furnishings. Conveniently located within walking distance to Greyline Station, Downtown Restaurants and Transylvania University. Schedule your private showing today!
- Type:
- Townhouse
- Sq.Ft.:
- 1,600
- Status:
- Active
- Beds:
- 3
- Lot size:
- 0.13 Acres
- Year built:
- 1988
- Baths:
- 3.00
- MLS#:
- 24009340
- Subdivision:
- Redcoach
ADDITIONAL INFORMATION
Come and see this adorable end unit townhouse before it's gone! The living room is open and inviting with a fireplace and built in bookshelves. Spacious kitchen with updated appliances and lots of cabinets. The utility room is off the kitchen. There is a dining area that leads out to the private patio with a storage shed. There is a half bath and 2 closets by the living room. Upstairs, the primary bedroom has an ensuite bath and 2 large closets. There are 2 more bedrooms and another full bath with 2 linen closets. There is a covered parking space. Close to parks and shopping. Don't miss this one!
Open House:
Sunday, 6/23 1:00-3:00PM
- Type:
- Single Family
- Sq.Ft.:
- 1,367
- Status:
- Active
- Beds:
- 3
- Lot size:
- 0.99 Acres
- Year built:
- 1946
- Baths:
- 2.00
- MLS#:
- 24009330
- Subdivision:
- Pinehurst
ADDITIONAL INFORMATION
Hard to find 1+- acre lot Fixer Flipper needs paint carpet former rental Call Matt Owner Agent 859-489-7611
- Type:
- Single Family
- Sq.Ft.:
- 3,294
- Status:
- Active
- Beds:
- 4
- Lot size:
- 0.18 Acres
- Year built:
- 2014
- Baths:
- 3.00
- MLS#:
- 24009319
- Subdivision:
- Pinnacle
ADDITIONAL INFORMATION
OPEN HOUSE SUNDAY 6 /16 2-5 ! Beautiful Southpoint/ Pinnacle Ranch with a full finished basement. A great Pinnacle location, halfway between Nicholasville Road and Tate's Creek Road, and very convenient to schools, churches, city parks, South Lexington Shopping and Brannon Road Shops.Fourth bedroom and family room space on lower level adds so much to the livability of this home. This property is being sold by an estate, please allow time for distant signatures. Sold ''AS IS'' and inspections welcome. Please Note, Pinnacle Amenity Fee is $425 / yr.
- Type:
- Single Family
- Sq.Ft.:
- 1,972
- Status:
- Active
- Beds:
- 3
- Lot size:
- 0.13 Acres
- Year built:
- 2008
- Baths:
- 3.00
- MLS#:
- 24009253
- Subdivision:
- The Home Place
ADDITIONAL INFORMATION
RARE....a home in Area 2 under $400,000. NEW Roof 2023. HVAC (inside and outside) approximately 1 Year old. The HUGE Kitchen features GRANITE and LOTS of Cabinets and Counter Space. The primary bathroom features a double sink and separate shower. Mounted Flat Screen TV in great room, Surround Sound and Washer and Dryer STAY. There is a covered front porch with sitting area and beautiful architectural entry door and freshly painted railing. In back is a covered Patio with freshly painted door, EASY maintenance wooded lot and Privacy Fence. Close to major shopping, a NEW Hospital, all kinds of Restaurants, Fitness, Parks, Home Centers and Interstates I-64 and I-75. Welcome Home.
$1,125,000
255 Cochran Road Lexington, KY 40502
Open House:
Saturday, 6/29 12:00-2:00PM
- Type:
- Single Family
- Sq.Ft.:
- 3,487
- Status:
- Active
- Beds:
- 4
- Lot size:
- 0.19 Acres
- Year built:
- 1938
- Baths:
- 4.00
- MLS#:
- 24009251
- Subdivision:
- Chevy Chase
ADDITIONAL INFORMATION
OPEN HOUSE, JUNE 29th, 12-2PM!!! Experience all Chevy Chase has to offer in this professionally designed, meticulously renovated home. The open floor plan and luxurious features are a perfect blend of modern style and comfort. As you enter, you are greeted by a spacious living area with gleaming hardwood floors, a lovely gas fireplace, and an abundance of windows adorned with plantation blinds that bathe the space in natural light. The custom gourmet kitchen would delight any culinary enthusiast, featuring high-end appliances, quartz countertops, oil rubbed bronze fixtures, farmhouse sink, and stylish cabinetry. The attached two car garage and rear mud room make access to the home both convenient and safe.The home boasts four bedrooms, including one on the main floor that could be utilized as a second primary. Upstairs, the primary suite is a true retreat, featuring a luxurious bathroom with quartz countertops, a beautiful soaking tub, and marble tiled walk-in shower, adjacent to the large walk-in closet. Two addition bedrooms and a third full bath complete the upper level. The basement provides a family room with fireplace, potential office or bonus room, and a half bath.
- Type:
- Single Family
- Sq.Ft.:
- 2,050
- Status:
- Active
- Beds:
- 4
- Lot size:
- 0.4 Acres
- Year built:
- 1971
- Baths:
- 2.00
- MLS#:
- 24010435
- Subdivision:
- River Park
ADDITIONAL INFORMATION
Discover your next home! This 4 bedroom, 2 full-bath home offers new flooring, a bonus room, and a full finished basement. Outside you will find a new concrete driveway, sidewalk and rear patio. Welcome home to comfort, space and quality living. This property also has a strawberry patch:-)
- Type:
- Single Family
- Sq.Ft.:
- 1,000
- Status:
- Active
- Beds:
- 3
- Lot size:
- 0.17 Acres
- Year built:
- 1972
- Baths:
- 2.00
- MLS#:
- 24009225
- Subdivision:
- Southeastern Hills
ADDITIONAL INFORMATION
This is a ready move in house, it features 3 bedrooms, 2 full bathrooms, fresh paint, Roof and HVAC were updated in 2019.All appliances are brand new.All plumbing was updated in 2019. Nice size flat back yard mostly fenced. The house sits on cul-de-sac. don't let someone else take it away from you, schedule your showing with your agent or call me for one.
$1,220,000
2581 Piero Way Lexington, KY 40509
- Type:
- Single Family
- Sq.Ft.:
- 4,500
- Status:
- Active
- Beds:
- 5
- Lot size:
- 0.3 Acres
- Year built:
- 2024
- Baths:
- 4.00
- MLS#:
- 24009201
- Subdivision:
- Tuscany
ADDITIONAL INFORMATION
We are introducing a brand-new estate home in the heart of Tuscany! This stunning two-story residence features an unfinished basement (potential to add 2100 more SqFt). The first floor features an exquisite owner's suite complete with a spa-like master bath and a walk-in closet with custom cabinetry and a center island. Also on the first floor, you have a second bedroom and full bath, this home also offers a first-floor laundry room. The open vaulted great room seamlessly connects to a chef's kitchen, perfect for entertaining guests or enjoying family meals. Indulge in a formal dining area, relax on the covered back porch, and park your vehicles with ease in the three-car side entry garage--all situated on a beautifully level lot, presenting a rare opportunity in this sought-after location. Buyers to choose carpet in the upstair bedrooms or upgrade to white pine flooring. For more details, see the amenities list.
- Type:
- Single Family
- Sq.Ft.:
- 2,411
- Status:
- Active
- Beds:
- 4
- Lot size:
- 0.29 Acres
- Year built:
- 2012
- Baths:
- 3.00
- MLS#:
- 24009154
- Subdivision:
- Pinnacle
ADDITIONAL INFORMATION
This beautiful home in the established Pinnacle neighborhood is turnkey & ready for you to move right in! The spacious family room features vaulted ceilings and picturesque windows. Through arched doorways, you'll enter the eat-in kitchen with newer stainless steel appliances, granite countertops, and a breakfast bar. The first floor primary ensuite includes a tub, separate shower, and walk-in closet. A formal dining room completes the main level. Upstairs, a loft area offers great flex space. All three additional bedrooms are good sized with plenty of closet space. A full guest bathroom completes the second story. Luxury vinyl plank flooring runs seamlessly throughout, and, as an added bonus, the roof and utility systems have been replaced within the last 1-2 years. Outside, a nice deck overlooks an oversized backyard. Located on a low traffic street, this home is just steps away from Pinnacle's pool and clubhouse, Veterans Park, biking trails, & more. Schedule your showing today!
- Type:
- Single Family
- Sq.Ft.:
- 1,920
- Status:
- Active
- Beds:
- 3
- Lot size:
- 0.18 Acres
- Year built:
- 1945
- Baths:
- 2.00
- MLS#:
- 24009090
- Subdivision:
- Lex Manor
ADDITIONAL INFORMATION
Start your Summer off right with this move-in ready home that has a received a down-to-the-studs renovation. You will be amazing by the gleaming hardwood floors, brand new open-concept kitchen, and large covered back porch to spend your Summer nights relaxing. This property has received new HVAC including ductwork, electrical including the service, and plumbing including the water and sewer underground service. New drywall, paint, flooring, cabinets, appliances, tile, insulation, doors, hardware, and most of the windows. This property will need nothing for many years to come! Not to mention, this property has a sizable back yard and an unfinished walkout basement for future expansion or storage needs. Come see today to truly appreciate!
$275,000
451 Smith Street Lexington, KY 40508
- Type:
- Single Family
- Sq.Ft.:
- 939
- Status:
- Active
- Beds:
- 2
- Lot size:
- 0.05 Acres
- Year built:
- 2023
- Baths:
- 2.00
- MLS#:
- 24009015
- Subdivision:
- Warfield Bell
ADDITIONAL INFORMATION
Amazing opportunity to own a new construction modern build in downtown Lexington! This property was thoughtfully designed by Gibson Taylor Thompson Architects and features all the amenities needed for downtown living. Great location with easy access to Transylvania University, West 6th Brewery, County Club and much more. Seller is a licensed real estate agent in the state of Kentucky.
- Type:
- Single Family
- Sq.Ft.:
- 1,534
- Status:
- Active
- Beds:
- 3
- Lot size:
- 0.1 Acres
- Year built:
- 1871
- Baths:
- 2.00
- MLS#:
- 24009045
- Subdivision:
- Downtown
ADDITIONAL INFORMATION
Beautifully restored historic gem! Like moving into a brand new house with all the luxury of restoration and charm of rich history.''This substantial and basically intact two story brick townhouse was probably built shortly after the civil war, like most of the houses on this block. It was the residence from at least 1881-82 until after the turn of the century of members of the black Dandridge family'' from Blue Grass Trust archive. The Dandridge house located just a few blocks from the Historic Gunn House on East Third St. figured prominently in the largest post civil war black community known as Gunntown or Goodlowtown centered between Race St and East Third.https://tourthehistoricbluegrass.com/tours/show/1
- Type:
- Single Family
- Sq.Ft.:
- 1,450
- Status:
- Active
- Beds:
- 3
- Lot size:
- 0.16 Acres
- Year built:
- 1928
- Baths:
- 2.00
- MLS#:
- 24008954
- Subdivision:
- Kenwick
ADDITIONAL INFORMATION
This beautiful cape cod is calling your name, located in the historic Kenwick neighborhood. This home has loads of updates yet the history of this home as been preserved. Take a seat on the front porch while you sip your coffee that you just bought at the Kenwick Table which is just a short walk across the street or take advantage of a beautiful day and curl up and read a book on the back patio, this home has tons of storage with a full basements, if you like to cook you'll really enjoy the large kitchen and the dinning room is the perfect size for dinner parties. Come check out this one you won't regret it.
- Type:
- Condo
- Sq.Ft.:
- 1,071
- Status:
- Active
- Beds:
- 2
- Year built:
- 2020
- Baths:
- 2.00
- MLS#:
- 24009308
- Subdivision:
- Downtown
ADDITIONAL INFORMATION
Downtown Luxurious Living in this upscale condominium. The Residences is a highly sought out exclusive community in the Field & Main building, which was recently built in 2018 with the condos finished in 2020. This 3rd floor 2 bedroom 2 full bath condo boasts exclusivity as a corner unit with lots of natural light. An open and inviting floorplan with elegant finishes throughout including hardwood flooring, custom built-ins surrounding an electric fireplace, crown molding, and 9'ceilings. Custom designer Hunter Douglas, Top Down & Bottom Up Motorized Cellular Shades have been recently installed. The rooftop terrace will be your spot to unwind and soak in the sunset. An indoor clubhouse with kitchenette and plentiful seating is the perfect space to host a gathering. One of only 18 total units in the highly secure Field & Main Bank building makes this a perfect Lexington lock and go second home. Two designated parking spaces, one covered and one outside. Enjoy premier living with the amenities of Downtown Lexington at your doorstep; including iconic Thoroughbred Park, Carson's fine dining, Coffee Shop and so much more!
- Type:
- Condo
- Sq.Ft.:
- 1,241
- Status:
- Active
- Beds:
- 2
- Year built:
- 2008
- Baths:
- 2.00
- MLS#:
- 24008823
- Subdivision:
- Downtown
ADDITIONAL INFORMATION
Welcome to the epitome of urban living in downtown Lexington, KY! This meticulously maintained 2 bed, 2 bath condo awaits its new budding young professional to add their artistic style and flair to this wonderful space. Luxury doesn't end there - enjoy breathtaking views of the city skyline from your very own private balcony, providing the perfect backdrop for morning coffee or evening cocktails. Step outside and immerse yourself in the vibrant downtown scene, with attractions, nightlife, and exquisite dining options all within walking distance. Plus, with the University of Kentucky and Transylvania University just minutes away, this location offers unparalleled accessibility for students, faculty, medical and business professionals alike.Indulge in the convenience of private garage parking and exclusive access to the residential commons area, ideal for relaxation or social gatherings. This home has been freshly painted and deep cleaned, awaiting its new owner's personal touch.Don't miss out on the opportunity to call this urban oasis home. Schedule your showing today and experience downtown living at its finest!

The data relating to real estate for sale on this web site comes in part from the Internet Data Exchange Program of Lexington Bluegrass Multiple Listing Service. The Broker providing this data believes them to be correct but advises interested parties to confirm them before relying on them in a purchase decision. Copyright 2024 Lexington Bluegrass Multiple Listing Service. All rights reserved.
Lexington Real Estate
The median home value in Lexington, KY is $333,901. The national median home value is $219,700. The average price of homes sold in Lexington, KY is $333,901. Lexington real estate listings include condos, townhomes, and single family homes for sale. Commercial properties are also available. If you see a property you’re interested in, contact a Lexington real estate agent to arrange a tour today!
Lexington Weather
