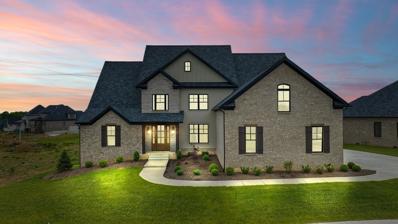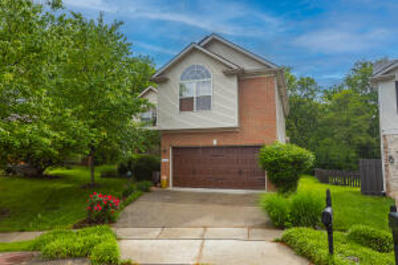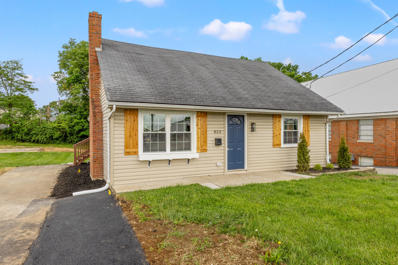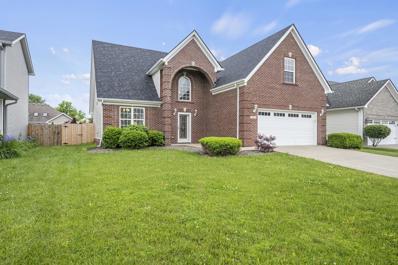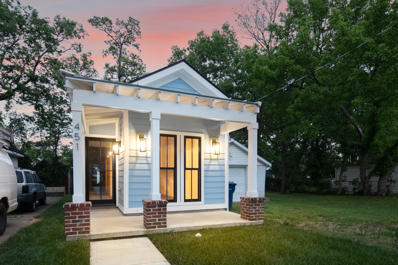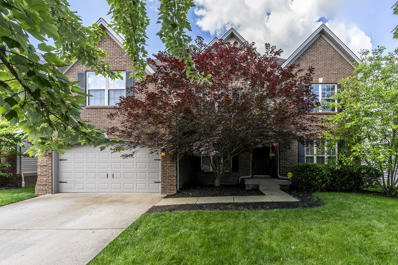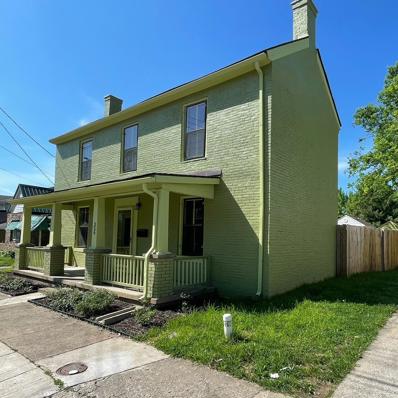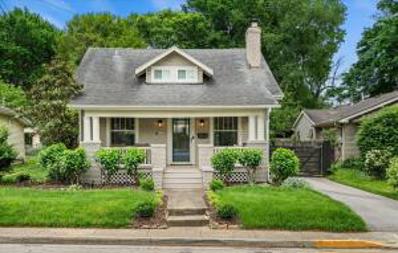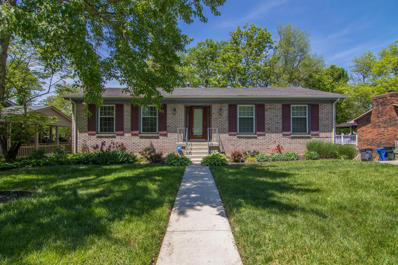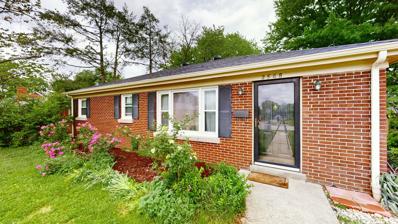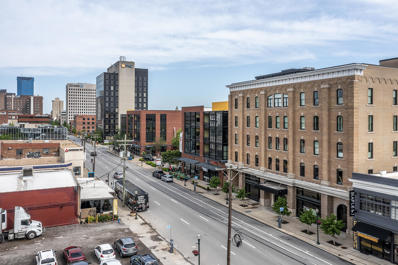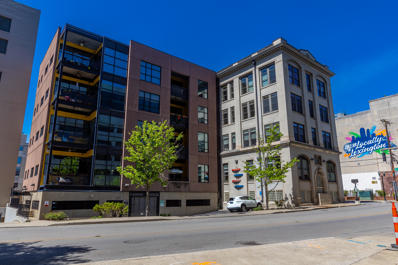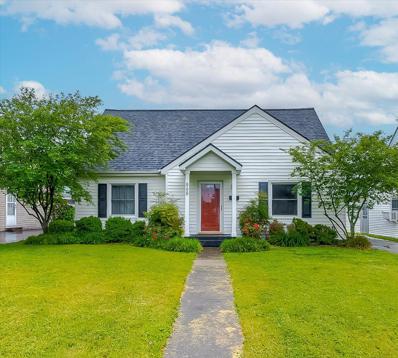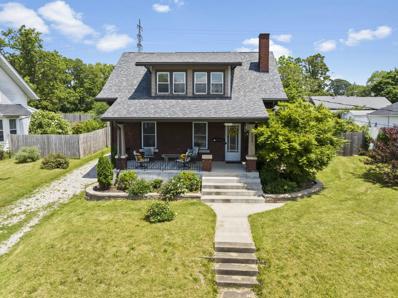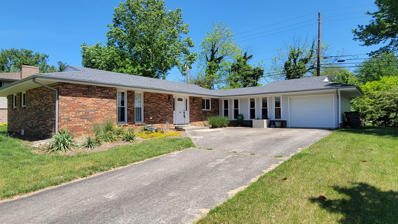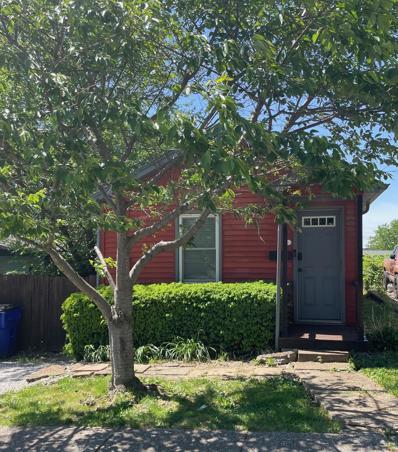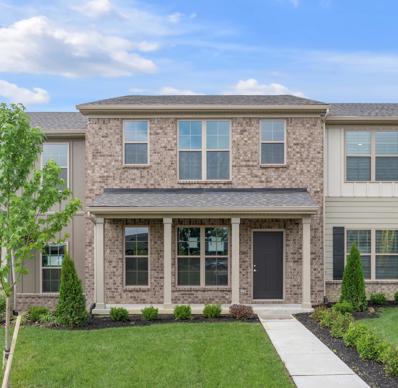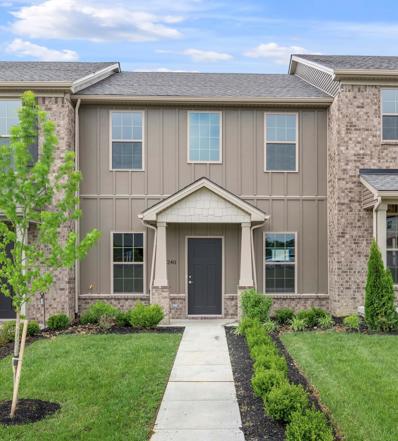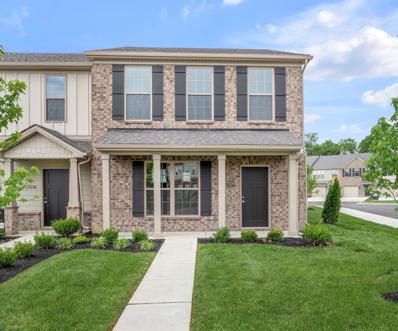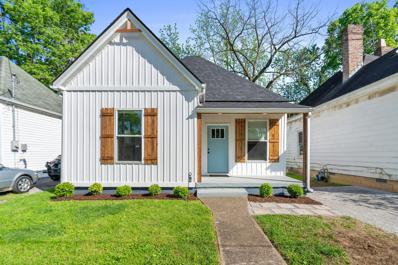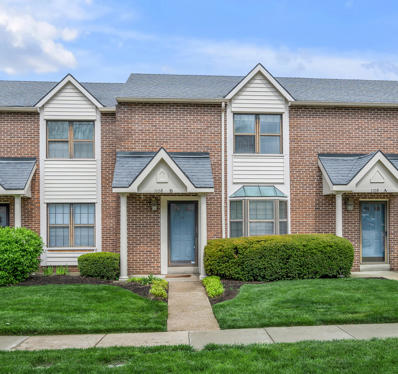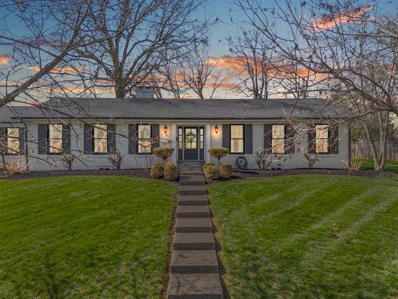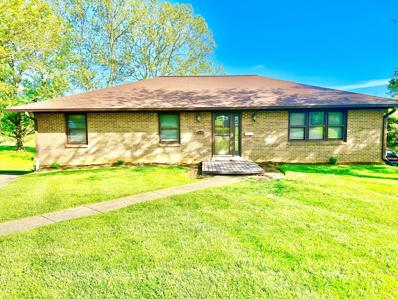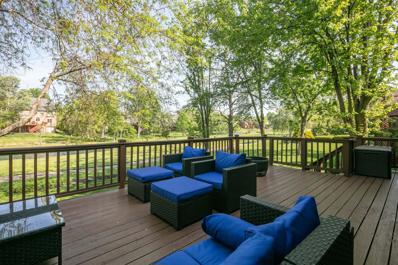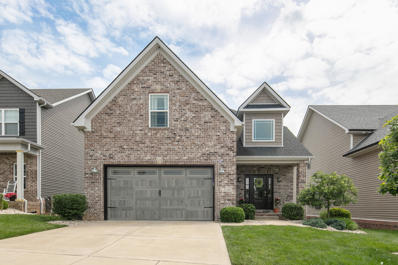Lexington KY Homes for Sale
$1,270,000
2581 Piero Way Lexington, KY 40509
- Type:
- Single Family
- Sq.Ft.:
- 4,500
- Status:
- Active
- Beds:
- 5
- Lot size:
- 0.3 Acres
- Year built:
- 2024
- Baths:
- 4.00
- MLS#:
- 24009201
- Subdivision:
- Tuscany
ADDITIONAL INFORMATION
We are introducing a brand-new estate home in the heart of Tuscany! This stunning two-story residence features an unfinished basement (potential to add 2100 more SqFt). The first floor features an exquisite owner's suite complete with a spa-like master bath and a walk-in closet with custom cabinetry and a center island. Also on the first floor, you have a second bedroom and full bath, this home also offers a first-floor laundry room. The open vaulted great room seamlessly connects to a chef's kitchen, perfect for entertaining guests or enjoying family meals. Indulge in a formal dining area, relax on the covered back porch, and park your vehicles with ease in the three-car side entry garage--all situated on a beautifully level lot, presenting a rare opportunity in this sought-after location. Buyers to choose carpet in the upstair bedrooms or upgrade to white pine flooring. For more details, see the amenities list.
- Type:
- Single Family
- Sq.Ft.:
- 2,193
- Status:
- Active
- Beds:
- 4
- Lot size:
- 0.2 Acres
- Year built:
- 2006
- Baths:
- 3.00
- MLS#:
- 24009125
- Subdivision:
- Pinecrest
ADDITIONAL INFORMATION
Southside dreamer!! Welcome to Pinecrest subdivision conveniently located within minutes from numerous restaurants/grocery stores, The Mall among many other attractions! This lovely two story home is located on a quiet cul-de-sac and boasts solar panels (29 monocrystalline solar panels with a total 8.96 KWH) for terrific costs savings! The first floor greets you with a nice two story entry, dining room w/ trey ceiling, eat-in kitchen with breakfast area/pantry, Great Room with propane fireplace and powder room/coat closet & storage closet. The 2nd floor boasts a large master suite w/ vaulted ceilings/two Walk in closets/dual vanities/soaking tub & stand up shower, three generous sized guest bedrooms and a walk in utility room w/ linen closet. Other upgrades/updates include: insulated garage door, arch doorway, rounded corners, covered porch & patio, extended garage, flat, tree lined lot, updated LVP/Bamboo flooring in some areas, wrought iron railing, tile backsplash among others. Set your showing now before it is too late!
- Type:
- Single Family
- Sq.Ft.:
- 1,920
- Status:
- Active
- Beds:
- 3
- Lot size:
- 0.18 Acres
- Year built:
- 1945
- Baths:
- 2.00
- MLS#:
- 24009090
- Subdivision:
- Lex Manor
ADDITIONAL INFORMATION
Start your Summer off right with this move-in ready home that has a received a down-to-the-studs renovation. You will be amazing by the gleaming hardwood floors, brand new open-concept kitchen, and large covered back porch to spend your Summer nights relaxing. This property has received new HVAC including ductwork, electrical including the service, and plumbing including the water and sewer underground service. New drywall, paint, flooring, cabinets, appliances, tile, insulation, doors, hardware, and most of the windows. This property will need nothing for many years to come! Not to mention, this property has a sizable back yard and an unfinished walkout basement for future expansion or storage needs. Come see today to truly appreciate!
- Type:
- Single Family
- Sq.Ft.:
- 2,221
- Status:
- Active
- Beds:
- 4
- Lot size:
- 0.17 Acres
- Year built:
- 2008
- Baths:
- 3.00
- MLS#:
- 24009035
- Subdivision:
- The Home Place
ADDITIONAL INFORMATION
Why wait to build? Move right into a gorgeous, updated 4 Bedroom, 2.5 Bath home with fenced-in backyard in desirable The Home Place subdivision, located near the Brighton East Rail Trail and only 5 minutes from Hamburg. Updates include: new roof (2023), stove, 2 new fence gates, gas logs for the fireplace, and new landscaping. The main floor features a nice sized primary suite with walk-in closet, 2 vanities, a fully tiled shower, tub, and tile flooring. Enjoy your formal dining room, vaulted great room with vent-less fireplace, lovely kitchen with breakfast bar, laundry room and 1/2 bath. There are 3 additional bedrooms upstairs, a full hallway bath, and 2 large closets for storage in the eaves. Enjoy outdoor living and peaceful privacy on your back patio and in your fenced-in backyard. Come see this home today before it's gone!
$275,000
451 Smith Street Lexington, KY 40508
- Type:
- Single Family
- Sq.Ft.:
- 939
- Status:
- Active
- Beds:
- 2
- Lot size:
- 0.05 Acres
- Year built:
- 2023
- Baths:
- 2.00
- MLS#:
- 24009015
- Subdivision:
- Warfield Bell
ADDITIONAL INFORMATION
Amazing opportunity to own a new construction modern build in downtown Lexington! This property was thoughtfully designed by Gibson Taylor Thompson Architects and features all the amenities needed for downtown living. Great location with easy access to Transylvania University, West 6th Brewery, County Club and much more. Seller is a licensed real estate agent in the state of Kentucky.
Open House:
Sunday, 6/2 1:00-3:00PM
- Type:
- Single Family
- Sq.Ft.:
- 4,248
- Status:
- Active
- Beds:
- 4
- Lot size:
- 0.24 Acres
- Year built:
- 2006
- Baths:
- 4.00
- MLS#:
- 24010188
- Subdivision:
- Stuart Hall
ADDITIONAL INFORMATION
Discover your dream home in Stuart Hall, nestled on one of the neighborhood's largest lots. This traditional-style gem boasts real hardwood flooring on the first floor and second-floor hallway, adding a touch of elegance. The four spacious bedrooms are bathed in natural light, creating a warm and inviting atmosphere.The primary ensuite is a standout feature with its tray ceiling, generous walk-in closet, luxurious soaking tub, and a walk-in tile shower with a frameless glass door. It's a true retreat within your own home.The kitchen is a avid cookers paradise, featuring a beautiful stovetop with a wood hood that's sure to impress. The built-in double ovens are a dream come true for anyone who loves to cook and entertain.Downstairs, the massive walk-out basement offers a perfect escape, complete with built-in cabinets and a beverage fridge, ideal for entertaining guests. With its own full bathroom, the basement layout is flexible enough to easily add two additional bedrooms (a 5th and 6th), one of which could be an ensuite, while still leaving plenty of living space.
- Type:
- Single Family
- Sq.Ft.:
- 1,534
- Status:
- Active
- Beds:
- 3
- Lot size:
- 0.1 Acres
- Year built:
- 1871
- Baths:
- 2.00
- MLS#:
- 24009045
- Subdivision:
- Downtown
ADDITIONAL INFORMATION
Beautifully restored historic gem! Like moving into a brand new house with all the luxury of restoration and charm of rich history.''This substantial and basically intact two story brick townhouse was probably built shortly after the civil war, like most of the houses on this block. It was the residence from at least 1881-82 until after the turn of the century of members of the black Dandridge family'' from Blue Grass Trust archive. The Dandridge house located just a few blocks from the Historic Gunn House on East Third St. figured prominently in the largest post civil war black community known as Gunntown or Goodlowtown centered between Race St and East Third.https://tourthehistoricbluegrass.com/tours/show/1
Open House:
Sunday, 6/2 2:00-4:00PM
- Type:
- Single Family
- Sq.Ft.:
- 1,450
- Status:
- Active
- Beds:
- 3
- Lot size:
- 0.16 Acres
- Year built:
- 1928
- Baths:
- 2.00
- MLS#:
- 24008954
- Subdivision:
- Kenwick
ADDITIONAL INFORMATION
This beautiful cape cod is calling your name, located in the historic Kenwick neighborhood. This home has loads of updates yet the history of this home as been preserved. Take a seat on the front porch while you sip your coffee that you just bought at the Kenwick Table which is just a short walk across the street or take advantage of a beautiful day and cruel up and read a book on the back patio, this home has tons of storage with a full basements, if you like to cook you'll really enjoy the large kitchen and the dinning room is the perfect size for dinner parties. Come check out this one you won't regret it.
- Type:
- Single Family
- Sq.Ft.:
- 2,454
- Status:
- Active
- Beds:
- 3
- Lot size:
- 0.21 Acres
- Year built:
- 1966
- Baths:
- 3.00
- MLS#:
- 24008948
- Subdivision:
- Gainesway
ADDITIONAL INFORMATION
Great location! Close to schools.. ranch on walk out basement..screened in porch overlooking mature tree lined backyard..large living room with gas fireplace..dining room/office..eat in kitchen..appliances convey but not warranted..family room with woodburning fireplace..rec room in basement with gas fireplace plus walk in closet..lots of storage in 2 car garage..2454 sq ft plus 264 sq ft in screened in porch..AS IS but inspections welcome..Lots of potential!!! exterior is deceiving...lots of room in this ranch..lots of possibilities for basement as well.,hardwood in hallway and bedrooms...quiet street...currently mistake on pva info..in process of being corrected..price reduction..motivated seller
Open House:
Sunday, 6/2 1:00-3:00PM
- Type:
- Single Family
- Sq.Ft.:
- 1,787
- Status:
- Active
- Beds:
- 3
- Lot size:
- 0.24 Acres
- Year built:
- 1955
- Baths:
- 1.00
- MLS#:
- 24008918
- Subdivision:
- Southland
ADDITIONAL INFORMATION
Welcome to your ranch on a basement with a BRAND NEW ROOF in the highly sought after Southland neighborhood! This home boasts 3 bedrooms, one bath, separate dining area, spacious walk-out basement that opens to a spacious back yard. The basement area has endless possibilities! Minutes from the Southland Shopping center. This one won't last long, so schedule your private showing soon!
- Type:
- Condo
- Sq.Ft.:
- 1,071
- Status:
- Active
- Beds:
- 2
- Year built:
- 2020
- Baths:
- 2.00
- MLS#:
- 24009308
- Subdivision:
- Downtown
ADDITIONAL INFORMATION
Downtown Luxurious Living in this upscale condominium. The Residences is a highly sought out exclusive community in the Field & Main building, which was recently built in 2018 with the condos finished in 2020. This 3rd floor 2 bedroom 2 full bath condo boasts exclusivity as a corner unit with lots of natural light. An open and inviting floorplan with elegant finishes throughout including hardwood flooring, custom built-ins surrounding an electric fireplace, crown molding, and 9'ceilings. Custom designer Hunter Douglas, Top Down & Bottom Up Motorized Cellular Shades have been recently installed. The rooftop terrace will be your spot to unwind and soak in the sunset. An indoor clubhouse with kitchenette and plentiful seating is the perfect space to host a gathering. One of only 18 total units in the highly secure Field & Main Bank building makes this a perfect Lexington lock and go second home. Two designated parking spaces, one covered and one outside. Enjoy premier living with the amenities of Downtown Lexington at your doorstep; including iconic Thoroughbred Park, Carson's fine dining, Coffee Shop and so much more!
- Type:
- Condo
- Sq.Ft.:
- 1,241
- Status:
- Active
- Beds:
- 2
- Year built:
- 2008
- Baths:
- 2.00
- MLS#:
- 24008823
- Subdivision:
- Downtown
ADDITIONAL INFORMATION
Welcome to the epitome of urban living in downtown Lexington, KY! This meticulously maintained 2 bed, 2 bath condo awaits its new budding young professional to add their artistic style and flair to this wonderful space. Luxury doesn't end there - enjoy breathtaking views of the city skyline from your very own private balcony, providing the perfect backdrop for morning coffee or evening cocktails. Step outside and immerse yourself in the vibrant downtown scene, with attractions, nightlife, and exquisite dining options all within walking distance. Plus, with the University of Kentucky and Transylvania University just minutes away, this location offers unparalleled accessibility for students, faculty, medical and business professionals alike.Indulge in the convenience of private garage parking and exclusive access to the residential commons area, ideal for relaxation or social gatherings. This home has been freshly painted and deep cleaned, awaiting its new owner's personal touch.Don't miss out on the opportunity to call this urban oasis home. Schedule your showing today and experience downtown living at its finest!
Open House:
Saturday, 6/1 1:00-3:00PM
- Type:
- Single Family
- Sq.Ft.:
- 1,350
- Status:
- Active
- Beds:
- 4
- Lot size:
- 0.17 Acres
- Year built:
- 1952
- Baths:
- 2.00
- MLS#:
- 24008829
- Subdivision:
- Henry Clay
ADDITIONAL INFORMATION
Welcome Home to this Cute, Cozy, Adorable Gem! Nestled in the Henry Clay area of Lexington, this 4 bedroom, 2 full bath home is a charming dream come true! From the moment you enter, you'll be ready to write your offer! The open concept living room and kitchen spaces allow for a versatile design and make entertaining a delight. The hardwood floors on the first floor add character and a great design esthetic to the home. There are 2 bedrooms and 1 full bath on each floor giving you flexibility and a variety of layout options. The spacious backyard has a storage shed and is perfect for summer fun. Conveniently located close to downtown Lexington, Hamburg, the interstate, and walkable to restaurants and shops. This beautiful well-loved home won't last long. Schedule your showing today!
- Type:
- Single Family
- Sq.Ft.:
- 1,733
- Status:
- Active
- Beds:
- 3
- Lot size:
- 0.17 Acres
- Year built:
- 1920
- Baths:
- 3.00
- MLS#:
- 24010326
- Subdivision:
- Downtown
ADDITIONAL INFORMATION
Welcome to this fully remodeled 1920's bungalow on Lexington's north side of downtown! This 3 bedroom, 2.5 bath home seamlessly blends historic charm with contemporary comforts, offering the best of both worlds. The primary bedroom is conveniently located on the first floor with a spacious ensuite bath and double vanities, while the two upstairs bedrooms are complemented by the unique loft space that can serve as an office, cozy den, playroom, or flex room for all purposes, along with a stunning and uniquely elegant full bath central to the top floor. Original architectural details have been preserved and enhanced in hardwood floors, crown molding, and vintage details, while the modern kitchen boasts stainless steel appliances, stained butcher block countertops, and custom cabinetry. A rare find in downtown, the two-car garage provides secure parking and additional storage space. The trademark Craftsman-style covered front porch is perfect for relaxing and adds additional living space nearly year round. Convenient to Keeneland, the interstate, and all the amenities that downtown Lexington has to offer! Priced under recent appraisal!
- Type:
- Single Family
- Sq.Ft.:
- 1,666
- Status:
- Active
- Beds:
- 3
- Lot size:
- 0.26 Acres
- Year built:
- 1973
- Baths:
- 2.00
- MLS#:
- 24008732
- Subdivision:
- Open Gates
ADDITIONAL INFORMATION
Showings to start Friday, May 10. Great Ranch style home in a lovely and so convenient neighborhood, Open Gates. Updated Kitchen and baths with newer cabinetry & granite counters. Big bonus room would make great music room, recreation area, workout space. Wonderful fenced yard with many perennial plantings. Loads of natural light, family room with fireplace! Primary suite with attached bath and plenty of closet space! Separate laundry room, washer & dryer will stay, attached garage on lovely corner lot with plenty of parking space for guests! New Roof!
- Type:
- Single Family
- Sq.Ft.:
- 912
- Status:
- Active
- Beds:
- 2
- Lot size:
- 0.07 Acres
- Year built:
- 1958
- Baths:
- 1.00
- MLS#:
- 24008927
- Subdivision:
- Downtown
ADDITIONAL INFORMATION
Downtown only two blocks from the Distillery District with variety of shops, music venues and restaurants and steps away from the new Manchester Hotel and Restaurant. Rupp Arena is very close. Home is perfect for AirBnb. Home has been renovated and ready to move in!
- Type:
- Townhouse
- Sq.Ft.:
- 1,618
- Status:
- Active
- Beds:
- 3
- Lot size:
- 0.06 Acres
- Year built:
- 2024
- Baths:
- 3.00
- MLS#:
- 24008765
- Subdivision:
- Peninsula Townhomes
ADDITIONAL INFORMATION
Contract writing period through Tuesday, May 7th, 2024 at noon. Near completion. Pictures coming soon.The Lincoln Park plan at the Peninsula Townhomes offers three bedrooms, two and a half-baths, and a rear-entry one-car attached garage. These townhomes have an upscale, contemporary aesthetic. The first floor includes an open living space with kitchen, eating area, and family room open to one another. A flex area at the rear of the home opens to the garage and utility area. Townhomes feature 9' ceilings on both floors, a covered patio off the family room, electric vehicle charging outlet in the garage, and covered entry. The kitchen features Aristokraft Benton cabinets throughout with 42'' upper kitchen cabinets and island with painted shiplap, pendant lighting, and granite countertops with stainless large single bowl undermount kitchen sink. Appliance packages include disposal, dishwasher, smooth top electric range, over the range microwave, and side-by-side refrigerator.Bath 1 features a 5' shower, a double bowl vanity, and linen closet. Bath 2 has a tub'/shower combination and all bathrooms have raised vanities in baths with granite tops and rectangular bowls.
- Type:
- Townhouse
- Sq.Ft.:
- 1,618
- Status:
- Active
- Beds:
- 3
- Lot size:
- 0.06 Acres
- Year built:
- 2024
- Baths:
- 3.00
- MLS#:
- 24008761
- Subdivision:
- Peninsula Townhomes
ADDITIONAL INFORMATION
Contract writing period through Tuesday, May 7th, 2024 at noon. Near completion. Pictures coming soon.The Lincoln Park plan at the Peninsula Townhomes offers three bedrooms, two and a half-baths, and a rear-entry one-car attached garage. These townhomes have an upscale, contemporary aesthetic. The first floor includes an open living space with kitchen, eating area, and family room open to one another. A flex area at the rear of the home opens to the garage and utility area. Townhomes feature 9' ceilings on both floors, a covered patio off the family room, electric vehicle charging outlet in the garage, and covered entry. The kitchen features Aristokraft Benton cabinets throughout with 42'' upper kitchen cabinets and island with painted shiplap, pendant lighting, and granite countertops with stainless large single bowl undermount kitchen sink. Appliance packages include disposal, dishwasher, smooth top electric range, over the range microwave, and side-by-side refrigerator.
- Type:
- Townhouse
- Sq.Ft.:
- 1,618
- Status:
- Active
- Beds:
- 3
- Lot size:
- 0.1 Acres
- Year built:
- 2024
- Baths:
- 3.00
- MLS#:
- 24008764
- Subdivision:
- Peninsula Townhomes
ADDITIONAL INFORMATION
The Lincoln Park plan at the Peninsula Townhomes offers three bedrooms, two and a half-baths, and a rear-entry one-car attached garage. These townhomes have an upscale, contemporary aesthetic. The first floor includes an open living space with kitchen, eating area, and family room open to one another. A flex area at the rear of the home opens to the garage and utility area. Townhomes feature 9' ceilings on both floors, a covered patio off the family room, electric vehicle charging outlet in the garage, and covered entry. The kitchen features Aristokraft Benton cabinets throughout with 42'' upper kitchen cabinets and island with painted shiplap, pendant lighting, and granite countertops with stainless large single bowl undermount kitchen sink. Appliance packages include disposal, dishwasher, smooth top electric range, over the range microwave, and side-by-side refrigerator. Bath 1 features a 5' shower, a double bowl vanity, and linen closet. Bath 2 has a tub'/shower combination and all bathrooms have raised vanities in baths with granite tops and rectangular bowls.
Open House:
Sunday, 6/2 1:00-3:00PM
- Type:
- Single Family
- Sq.Ft.:
- 970
- Status:
- Active
- Beds:
- 2
- Lot size:
- 0.09 Acres
- Year built:
- 1920
- Baths:
- 2.00
- MLS#:
- 24008719
- Subdivision:
- Downtown
ADDITIONAL INFORMATION
Step into the epitome of downtown living with this exquisite home nestled on a serene street just off E. Third. Every corner of this meticulously crafted abode radiates charm and livability, seamlessly blending classic allure with modern convenience. From the inviting front porch to the newly minted deck and secluded backyard, every detail has been thoughtfully curated to offer an unparalleled living experience.Indulge in the luxury of the primary suite boasting a contemporary bath and crafted shower. The spacious living and dining area, adorned with lofty ceilings, beckons for gatherings and relaxation. The sun-drenched kitchen boasts new countertops, providing the perfect backdrop for culinary creations.This haven of comfort and style. Whether you're an empty nester seeking a vibrant downsizing opportunity, a first-time homebuyer embarking on an exciting new chapter, or an investor eyeing the lucrative Airbnb market, this property is sure to captivate. WALK EVERYWHERE! Eateries, shopping, UK game, you name it!
- Type:
- Townhouse
- Sq.Ft.:
- 1,400
- Status:
- Active
- Beds:
- 2
- Lot size:
- 0.05 Acres
- Year built:
- 1987
- Baths:
- 3.00
- MLS#:
- 24008713
- Subdivision:
- Shadeland
ADDITIONAL INFORMATION
This beautiful two-bedroom townhome is ideally located next to the University of Kentucky, providing easy access to all that the area has to offer.Recently fully painted and newcarpet installed upstairs. It is conveniently situated close to hospitals, colleges, shopping centers, and parks, making it an ideal location for students, faculty, or anyone seeking a vibrant community.The townhome is all electric and is move-in ready. The Shadeland subdivision, where it is located, is a welcoming and friendly neighborhood. The home itself boasts ample space, with two large bedrooms and a functional layout.Whether you are a student looking for a convenient location close to campus, a professor wanting a quiet place to live and work, or just someone who loves being in the heart of the action, this townhome has everything you need. Don't miss out on this opportunity to live in one of the most sought after locations in Lexington
- Type:
- Single Family
- Sq.Ft.:
- 3,816
- Status:
- Active
- Beds:
- 4
- Lot size:
- 0.6 Acres
- Year built:
- 1963
- Baths:
- 4.00
- MLS#:
- 24008709
- Subdivision:
- Lansdowne
ADDITIONAL INFORMATION
Completely redesigned and renovated ranch in sought-after Lansdowne, situated on a quiet corner lot! Current owners have made numerous upgrades since purchasing home from original owners in 2015! First floor remodel, primary bedroom and ensuite addition completed by Andersen & Rodgers. Kitchen includes custom cabinetry, Quartz counters, gas range, & oversized island with custom Longwood countertop. Beautiful, refinished hardwood floors and natural flow between den, dining room and formal living room. New Andersen windows installed in 2022! Walk down the hall to a half bath, 2 guest bedrooms, a full bathroom w/subway tiled shower & more. There's also a new office & new laundry room. Primary Bedroom boasts new hardwoods, an amazing walk-in tiled shower, double vanity, walk-in closet, and access to patio via sliding doors. Covered patio finished in 2022 with stamped concrete, a Haiku fan and Andersen French doors. Basement remodeled in 2020 with new custom bourbon bar with quartz counters, mini-fridge, LVP flooring and new concrete facing on fireplace. Basement also offers a private guest suite! Schedule your private showing today! See attached upgrades list for more detail!
- Type:
- Single Family
- Sq.Ft.:
- 2,574
- Status:
- Active
- Beds:
- 4
- Lot size:
- 0.52 Acres
- Year built:
- 1973
- Baths:
- 3.00
- MLS#:
- 24008683
- Subdivision:
- Gainesway
ADDITIONAL INFORMATION
This beautiful all brick ranch is located on over a 1/2 acre lot overlooking the 1st fairway of the Tates Creek Golf course. This 4 Bedrooms - 3 Bathrooms with Formal Living Room with Fireplace, Formal Dining Room, Master Bedroom with Master Bathroom. Walkout Basement includes Family Room, Fireplace, Bedroom and Bathroom. Many wonderful outside spaces, expansive deck, covered grilling area, with beautiful views. This Home is a must see. Schedule Your Showing Today.
- Type:
- Single Family
- Sq.Ft.:
- 5,349
- Status:
- Active
- Beds:
- 5
- Lot size:
- 0.31 Acres
- Year built:
- 1993
- Baths:
- 4.00
- MLS#:
- 24008689
- Subdivision:
- Andover Forest
ADDITIONAL INFORMATION
All the things you love about Andover! Sit on your back deck and enjoy the view! This home backs to the private greenspace with gorgeous water views. Water views from multiple rooms including the remodeled kitchen with custom-painted cabinets, quartz countertops, a MASSIVE quartz-topped island, Wolf cooktop with a stainless steel appliance package. The first floor has beautiful hardwood floors throughout and the primary suite has lovely views of the greenspace as well. The lower level has great finished spaces but still has plenty of storage including a cedar-lined closet. Maintenance items have been checked off too, the roof is two years old and the HVAC is only 4. All exterior paint has been refreshed in the past few years as well as tasteful landscaping updates and a time-saving irrigation system.
- Type:
- Single Family
- Sq.Ft.:
- 3,644
- Status:
- Active
- Beds:
- 4
- Lot size:
- 0.25 Acres
- Year built:
- 2018
- Baths:
- 4.00
- MLS#:
- 24009567
- Subdivision:
- Summerfield
ADDITIONAL INFORMATION
This beautiful 4 bedroom, 3.5 bathroom home is located in the desirable neighborhood of Summerfield. Walking through the front door you're greeted by a 2 story foyer leading to an open floor plan with a spacious living room, large kitchen with a huge island, eat-in breakfast area, and dining room. The home features many upgrades throughout including wallpaper, accent walls, and lighting on the covered back deck. The master suite is complete with ample walk-in his and her closets with a gorgeous ensuite bathroom. Three more spacious bedrooms, a full bath, and laundry room round out the second floor. The walkout basement is a finished space with an abundance of natural light, a large living area, a full bath, and a bonus room. The living area has ample room for a large sectional sofa, while the Bonus room can be used as an office or home gym. The utility room adds more room for storage. The large backyard is perfect for entertaining with a covered deck, a patio, and built-in-firepit. Close proximity to I75/I64 helps connect you to anywhere in the Bluegrass. With so much to love about this gorgeous home, schedule your private showing today before it's too late.

The data relating to real estate for sale on this web site comes in part from the Internet Data Exchange Program of Lexington Bluegrass Multiple Listing Service. The Broker providing this data believes them to be correct but advises interested parties to confirm them before relying on them in a purchase decision. Copyright 2024 Lexington Bluegrass Multiple Listing Service. All rights reserved.
Lexington Real Estate
The median home value in Lexington, KY is $325,000. The national median home value is $219,700. The average price of homes sold in Lexington, KY is $325,000. Lexington real estate listings include condos, townhomes, and single family homes for sale. Commercial properties are also available. If you see a property you’re interested in, contact a Lexington real estate agent to arrange a tour today!
Lexington Weather
