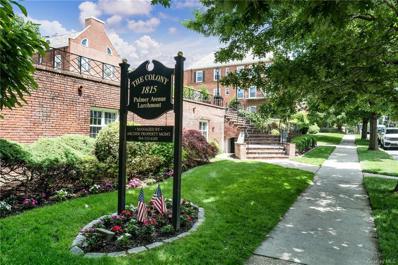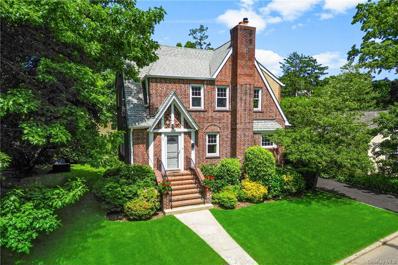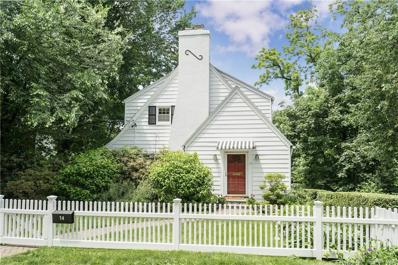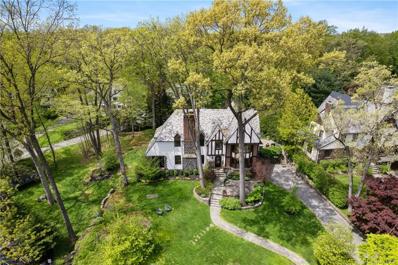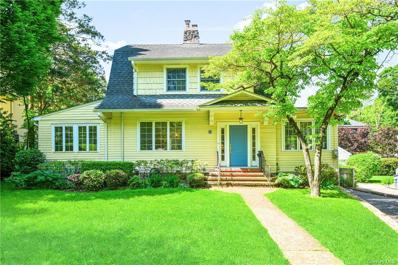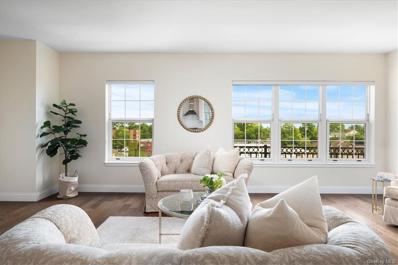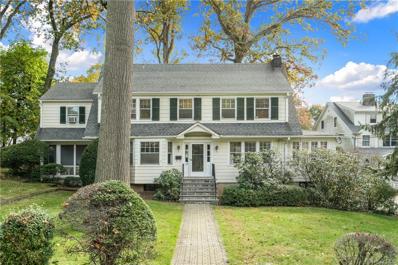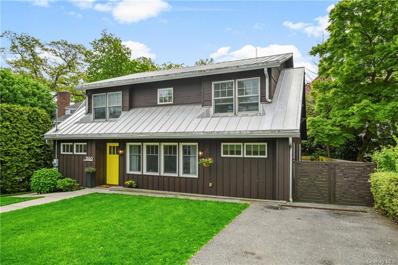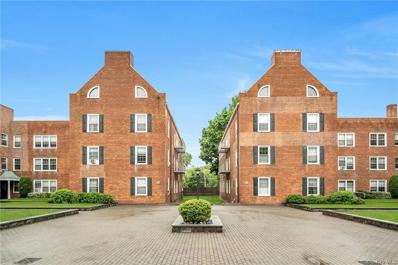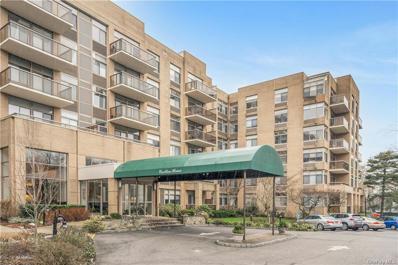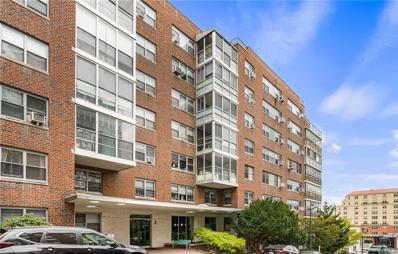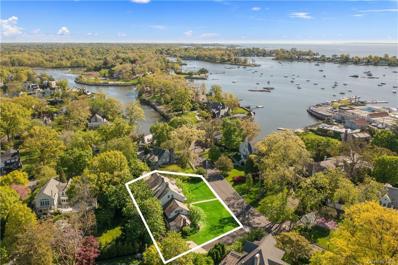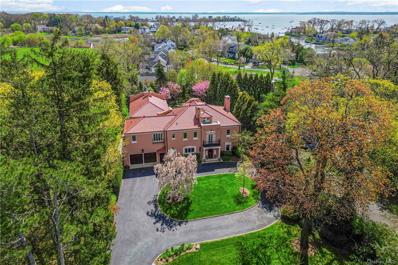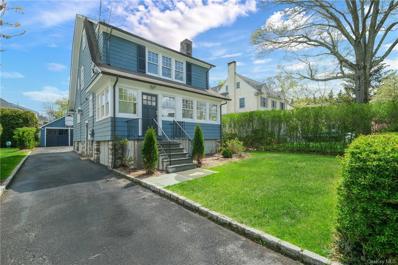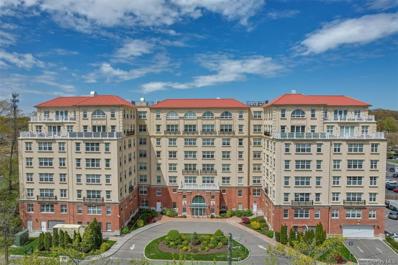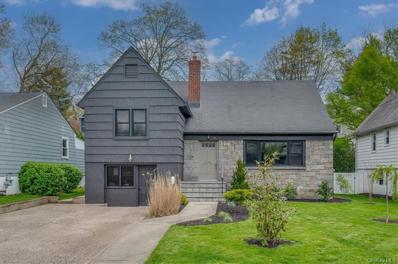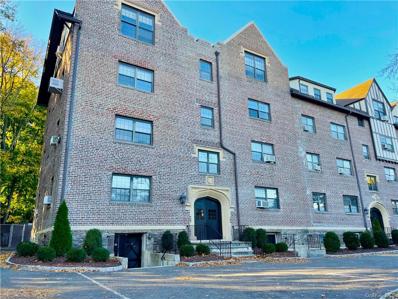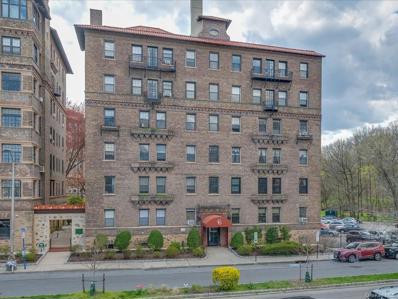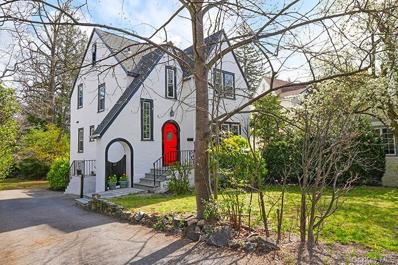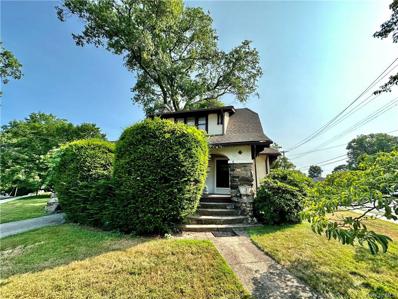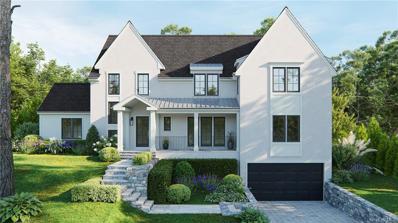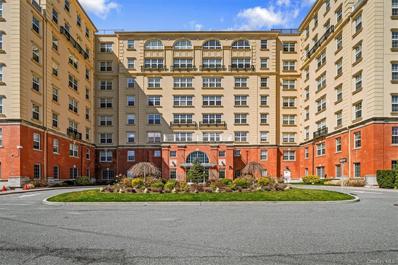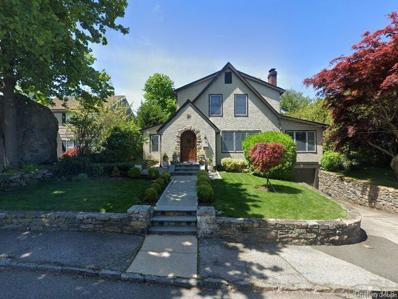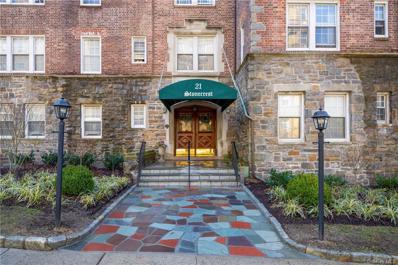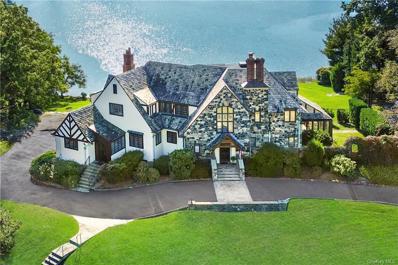Larchmont NY Homes for Sale
- Type:
- Co-Op
- Sq.Ft.:
- 780
- Status:
- NEW LISTING
- Beds:
- 1
- Year built:
- 1940
- Baths:
- 1.00
- MLS#:
- H6309554
- Subdivision:
- The Colony
ADDITIONAL INFORMATION
Large and sun filled apartment located in one of Larchmont most prestigious buildings. This Colony apartment has a large living room, kitchen, dining area or office, bedroom with plenty of closets and a full bathroom. High ceilings and hardwood floors. Apartment is being sold "as is". Walk to the beautiful Larchmont Village, shops, train, parks, schools and beach. EZ access to NYC! A real Commuters delight!
$1,295,000
15 Pinebrook Dr Larchmont, NY 10538
- Type:
- Single Family
- Sq.Ft.:
- 2,344
- Status:
- NEW LISTING
- Beds:
- 4
- Lot size:
- 0.16 Acres
- Year built:
- 1927
- Baths:
- 3.00
- MLS#:
- H6307455
ADDITIONAL INFORMATION
Location, location, location! This classic 4-bedroom, 2.5 bath Larchmont Village stunner not only charms, but also offers an easy walk to Chatsworth Ave School, FASNY, Metro-North, restaurants, play grounds & coveted Manor Park. With curb appeal galore, this home has it all. Front entry w. coat closet & pwdr rm leads to a bright LR w. wood burning fireplace & double exposure triple glazed windows. The FR off of the LR leads to nicely sized DR w. easy access to updated kitchen w. custom cabinetry, SS appliances & is accented by large palladium window. Conveniently located enclosed & heated sunroom off of the kitchen is perfect for play or to store your shoes after you enter from a bbq on the patio or kicking around a soccer ball on the level back yard. The second floor offers a freshly painted primary suite w. 3 windows overlooking the beautiful yard & 3 generously sized bedrooms & an updated hall bathroom. 15 Pine Brook is ready for you to start enjoying Larchmont this summer!
$1,499,000
14 Locust Ave Larchmont, NY 10538
- Type:
- Single Family
- Sq.Ft.:
- 2,302
- Status:
- NEW LISTING
- Beds:
- 4
- Lot size:
- 0.16 Acres
- Year built:
- 1925
- Baths:
- 3.00
- MLS#:
- H6309112
ADDITIONAL INFORMATION
This charming Larchmont Manor Colonial home is perfect for commuting to the city and just steps from cosmopolitan Larchmont village and train (20+ restaurants and shops within a 3-block radius). Larchmont's largest park & playground (Flint Park) is just one block away and only a few short blocks to Manor Beach (beach privileges) and sought-after Chatsworth Elementary School putting you right in the heart of everything! Gorgeous new open-concept kitchen with breakfast bar opens up to dining room. Hardwood floors throughout, large living room with fireplace, playroom/sunroom, and 1st floor powder room. Finished walk-out lower-level with private bedroom and full bath. Huge backyard is fenced in. Expansion capabilities.
$1,425,000
10 Beechtree Dr Larchmont, NY 10538
- Type:
- Single Family
- Sq.Ft.:
- 3,278
- Status:
- NEW LISTING
- Beds:
- 3
- Lot size:
- 0.59 Acres
- Year built:
- 1928
- Baths:
- 4.00
- MLS#:
- H6309284
- Subdivision:
- Larchmont Woods
ADDITIONAL INFORMATION
Presenting a magnificent Larchmont Woods Tudor home nestled on .58 acres of beautifully landscaped grounds, this 1928 residence effortlessly combines classic charm with contemporary conveniences. Tucked away on a tranquil cul-de-sac, the property has been updated while preserving its original character. Upon entry, you are welcomed by the authentic hardwood floors, zinc glass windows, and meticulously restored trim work. The elegant living room boasts a stone fireplace, creating a warm and inviting gathering space. The sunroom showcases extensive natural light, with open doors to a spacious bluestone patio, perfect for enjoying the peaceful surroundings. The heart of the home, a stunning dine-in kitchen with dual islands, seamlessly connects to a second patio, ideal for indoor-outdoor entertaining. Ascend the grand staircase to discover a renovated primary suite with a private bath, offering a luxurious retreat. Two additional spacious bedrooms share a Jack and Jill bath, providing comfort and convenience. The fully renovated lower level features an expansive family room, remodeled bath, ample storage, and direct access to a two-car garage, blending functionality with style. Meticulously refurbished steel casement windows with brass hardware add to the home's allure. At the same time, its seamless blend of timeless elegance and modern comforts presents a rare opportunity to own an extraordinary home in the desirable Larchmont Woods location. In addition, a new high-efficiency boiler was recently installed. Enjoy modern conveniences, including easy access to town, train, Farmer's Market, parks, and more, while enjoying the quiet and expansive outdoor play space.
$1,359,000
20 Mayhew Ave Larchmont, NY 10538
- Type:
- Single Family
- Sq.Ft.:
- 2,125
- Status:
- NEW LISTING
- Beds:
- 4
- Lot size:
- 0.17 Acres
- Year built:
- 1925
- Baths:
- 3.00
- MLS#:
- H6307715
ADDITIONAL INFORMATION
Welcome to 20 Mayhew Avenue - a classic Village gem! Enjoy the convenience of living close to the elementary school and to town as well as the train station, parks, shops and restaurants. This 4 bedroom, 2.5 bath home offers a 1st floor office/den leading to the primary bedroom with 2 large closets and ensuite bath. The bright living room features a wood-burning fireplace and French doors to the office/study. The renovated kitchen with stainless steel appliances, new oven, Jenn Air refrigerator, and farm sink opens on one side to the formal dining room. On the other side is the large family room with built-in bookcases and sliding glass doors to the large deck. The powder room and mud room lead to the back door. The 2nd floor affords 3 bedrooms, a large hall bath and 4 stairs to a full storage attic. The basement contains finished storage, laundry and utilities including a 2 year old boiler and hot water heater. Enjoy the private, level backyard with patio for entertaining and relaxing. This wonderful Larchmont house with central air, gas heat and new windows is the perfect place to call home!
- Type:
- Condo
- Sq.Ft.:
- 1,588
- Status:
- Active
- Beds:
- 2
- Year built:
- 2016
- Baths:
- 3.00
- MLS#:
- H6308143
- Subdivision:
- The Cambium
ADDITIONAL INFORMATION
This pristine 2 bedroom, 2 1/2 bath unit is filled with light and features beautiful designer details, a prime location on a penthouse floor, and two premium parking spots. Designed for comfort and entertaining, the large open living space showcases 9' ceilings, a gourmet kitchen with handcrafted cabinetry, top-quality stainless steel appliances and quartz counter tops, a gas fireplace, hardwood floors throughout and in-unit laundry. All closets have been custom fitted by California Closets. The oversized living area, with a wall of windows is filled with light and offers space for living and working from home. Additional amenities include two adjacent premium indoor parking spots on the main level, fitness center w/ Peloton bikes, playroom, club room, catering kitchen, private courtyard and bike storage, 24-hour doorman/concierge, all just steps from village shops, restaurants, parks and train.
$1,650,000
33 Rockland Ave Larchmont, NY 10538
- Type:
- Single Family
- Sq.Ft.:
- 2,548
- Status:
- Active
- Beds:
- 5
- Lot size:
- 0.28 Acres
- Year built:
- 1926
- Baths:
- 4.00
- MLS#:
- H6308138
ADDITIONAL INFORMATION
Welcome to this traditional Center Hall Colonial with a large formal living room w/fireplace and sunroom, beautiful formal dining room, eat-in-kitchen with access to both the screened-in porch and backyard deck; off the kitchen is a bedroom and bath; a powder room off the main staircase completes the first floor. The second floor boasts a large primary bedroom w/bath, 3 large family bedrooms, hall bath and a possible 5th bedroom ideally suited for an office or nursery. The back deck overlooks a lush garden. Only a few blocks away from Murray Avenue Elementary School.
$1,395,000
1860 Palmer Ave Larchmont, NY 10538
- Type:
- Single Family
- Sq.Ft.:
- 2,313
- Status:
- Active
- Beds:
- 4
- Lot size:
- 0.1 Acres
- Year built:
- 1948
- Baths:
- 4.00
- MLS#:
- H6301438
ADDITIONAL INFORMATION
Discover the epitome of modern living in this chic, bright Village home, ideally situated just steps away from the Metro North Train Station,"Turtle" Park, restaurants, shops, and schools. This home has been impeccably updated and maintained by the current owners, and the sleek, contemporary design seamlessly blends style and comfort. The first level features a bright formal living room, an en-suite bedroom, perfect for family or guests, as well as an office/playroom, and a cozy family room adjacent to the large, modern kitchen. The appliances are high-end, stainless steel, and the layout encourages endless culinary exploration. Upstairs, you will find a wonderful primary suite with large walk-in closet, several built-in storage units, and a modern full bath with dual sinks and steam shower. There are two additional, ample-sized bedrooms which share a full hall bath where you will find the stacked laundry conveniently located. Bessler stairs pull down to gain access to great attic storage, and the full, unfinished basement offers an additional 1000+ s.f. Experience and enjoy the perfect balance of urban sophistication and neighborhood charm in this fabulous Village home!
- Type:
- Co-Op
- Sq.Ft.:
- 1,330
- Status:
- Active
- Beds:
- 2
- Lot size:
- 1.28 Acres
- Year built:
- 1940
- Baths:
- 2.00
- MLS#:
- H6303894
- Subdivision:
- The Colony
ADDITIONAL INFORMATION
A rare opportunity awaits in this spacious top floor, corner, two bedroom, two full bath dwelling in the heart of the sought after Village of Larchmont. A welcoming sitting area/foyer invites you to an updated kitchen with tons of cabinets, a formal dining room, office/entertaining area and large sun-filled living room overlooking Turtle Park. Each well apportioned bedroom boasts two large closets in addition to three hall closets. Primary bedroom has an ensuite bath. This residence lives like a house and has an abundance of opportunity for very comfortable living in a luxurious setting just steps to the train (33 minutes to midtown), town parks, restaurants, shops, library and Manor Park. Hardwood floors, newer windows and crown mouldings throughout. An additional private storage closet adjacent to the apartment is available for rent, perfect for bicycle, stroller or just overflow. A laundry room and fitness center are available in the complex. Full time custodian on the premises as well. This is a great opportunity for a commuter, downsizer or first time home buyer...do not wait...this won't last.
- Type:
- Condo
- Sq.Ft.:
- 870
- Status:
- Active
- Beds:
- 1
- Lot size:
- 0.02 Acres
- Year built:
- 1987
- Baths:
- 1.00
- MLS#:
- H6306112
- Subdivision:
- Carlton House
ADDITIONAL INFORMATION
Charming one bedroom condo at sought after Carlton House in Larchmont a full-service condominium with 24/7 concierge located a short walk from train, restaurants and center of town. Impeccably maintained gem features sunlight and tasteful updates to gracious living room w/dining alcove, 9' ceilings, spectacular windows, overlooking private balcony. Unit features state of art washer/dryer. Spacious bedroom has abundant closet space including walk-in closet. Head downstairs for Carlton House amenities including heated outdoor swimming pool, patio with gas grills and tables for dining with friends and family. New gym, yoga studio, indoor hot tub, steam room and saunas open year round. Community room available for parties. Across street to lovely park, tennis, pickle ball, sweet playground for the kids. Assigned parking space included. Ample guest parking. Pets are welcome. $15,560, 10 year assessment for new roof rand new elevators has been paid in full.
- Type:
- Condo
- Sq.Ft.:
- 1,024
- Status:
- Active
- Beds:
- 2
- Lot size:
- 0.01 Acres
- Year built:
- 1956
- Baths:
- 1.00
- MLS#:
- H6283210
- Subdivision:
- 2 Washington
ADDITIONAL INFORMATION
Discover the perfect blend of comfort and convenience in this impeccably maintained two-bedrooms, one-bath apartment nestled in the heart of Larchmont Village. Situated on the peaceful first floor, the residence offers a serene retreat while being effortlessly accessible to transportation, parks, beaches, and downtown amenities. Embrace a lifestyle where commuting is a breeze, and leisurely outings to nearby parks and beaches become a regular joy. Don't miss the opportunity to make this charming unit, featuring a private terrace, community laundry, and a deeded parking spot, your new home sweet home. Enjoy the added perk of a doorman in the building for added security and convenience.
$4,225,000
4 Willow Ave Larchmont, NY 10538
- Type:
- Single Family
- Sq.Ft.:
- 5,987
- Status:
- Active
- Beds:
- 6
- Lot size:
- 0.44 Acres
- Year built:
- 1905
- Baths:
- 6.00
- MLS#:
- H6303424
ADDITIONAL INFORMATION
Coveted Larchmont Manor location boasts exceptional six-bedroom Colonial set back on .44 landscaped acre with great play yard and extensive stone terraces just a short walk from Village, train, parks and waterfront. Elegant, luxurious interior offers beautifully scaled rooms and impeccable details including coffered ceilings, pocket doors and rich wood floors. Center hall entry introduces stylish living and dining rooms w. fireplaces, expansive family room w. 3 exposures, and French dr access to terrace. Entertainers dream kitchen w. double height coffered barrel ceiling and marble-clad center island seating flows into comfortable den w. fireplace. Top two floors reveal private sleeping quarters affording luxurious primary suite w. tray ceiling, dressing room, walk-in California Closet and radiant heated floors in marble bath; 5 bedrooms and 3 full baths. LL features arts/crafts/rec room w. bonus multipurpose space, wine storage, laundry room. Det 2car garage w. storage ideal for gym.
$5,895,000
1 Locust Ave Larchmont, NY 10538
- Type:
- Single Family
- Sq.Ft.:
- 6,115
- Status:
- Active
- Beds:
- 6
- Lot size:
- 0.7 Acres
- Year built:
- 1923
- Baths:
- 8.00
- MLS#:
- H6183876
ADDITIONAL INFORMATION
Immerse yourself in the timeless allure of this 1923 Spanish Colonial Revival masterpiece, reimagined with Mediterranean and Moorish influences. One Locust Avenue is an extraordinary home which seamlessly blends modern elegance with historic craftsmanship and charm. Situated on 3/4 of flat acreage in the highly-sought after Larchmont Manor, this sun-drenched residence offers unparalleled experiences: walking distance to village shopping and restaurants, as well as local schools; next door to neighborhood park with access to tennis courts, sports fields, and walking paths along Long Island Sound inlets; and quick access to major highways into Manhattan and Upstate. This property has great curb appeal. As you approach the home's front entrance from its circular driveway, you'll be captivated by the privacy afforded on all sides by 10 to 14-foot trees, and manicured gardens providing the perfect setting for entertaining guests both outside and inside. Wrought-iron, Juliet balconies, a sienna-colored, stucco exterior and columns at the front entrance provide visitors with a taste of the drama they can expect inside. Step inside this extensively renovated and meticulously maintained property and you are greeted by a mosaic-tiled floor entrance that spans two floors and offers views to the lushly landscaped backyard and pool area beyond the sunroom. Interior walls, moldings and other architectural elements have been treated by experts and master craftsmen with faux painting and intricate carving. An open and seamless flow throughout the first floor guides you across dark hardwood floors and lofty ceilings, creating an ambiance of elegance and historic grandeur. Spanning an impressive 7,464 square feet across three floors, this home offers ample space for comfortable living. The heart of this residence is a chef's eat-in kitchen, seamlessly connected to front foyer, mudroom and garage, dining room, and an expansive Great Room. The kitchen features arched view channels through which you see a large center island, double sinks, bar counter, and desk space; Viking stainless steel appliances; and a Subzero refrigerator. Picture gatherings with loved ones and guests in this inviting space, adjacent to a Great Room with a beamed ceiling, Moroccan wall tiles and architectural elements carved by the same craftsmen who completed the "Moroccan Courtyard" at the Metropolitan Museum of Art; it also has a wet bar and Viking wine cooler. The dining room showcases designer wallpaper with French doors that also lead out to the decks overlooking the pool. There are two staircases from the first floor to the main living quarters on the second floor. A small landing at the top of the main staircase offers access to the primary suite which includes the bedroom, a light-filled office/sitting room, overlooking the backyard and pool, a dressing room and primary bath which features double sinks, a steam shower and oversized jacuzzi bathtub. Three additional bedrooms, all en-suite, plus a computer/TV lounge, complete the second floor. Significant storage is available in the attic, accessed by a standard stairwell off the main upstairs hallway. Two remaining living spaces in this home make this property one of a kind. The first is a guest extension, and is accessed via stairs off the Great Room. Two bedrooms, one bath and a sitting room offer guests a private and comfortable space that is a sure home-away-from-home. The second is the property's basement which is fully-finished and boasts a huge carpeted playroom, a room with full bath and walk in closet. The exterior of this home offers just as much promise to new owners and their guests as does the interior. An oversized pool, hot tub and cabana in the back sit among beautifully landscaped grounds with multiple shrubs and trees. The space is a private oasis, with extensive greenery extending beyond the confines of the immediate yard. Perfect for entertaining, this space can be accessed through French doors off the sunroom, dining room and Great Room. One Locust is a truly exceptional property that combines the best of the best. Don't miss this opportunity to own and preserve this architectural gem.
$1,185,000
104 W Garden Rd Larchmont, NY 10538
- Type:
- Single Family
- Sq.Ft.:
- 1,659
- Status:
- Active
- Beds:
- 3
- Lot size:
- 0.14 Acres
- Year built:
- 1921
- Baths:
- 3.00
- MLS#:
- H6298082
ADDITIONAL INFORMATION
Welcome to this sun-filled, sparkling colonial on a level property, two doors from the Brook and steps from the Duck Pond in Larchmont Gardens and in easy walking distance of schools, town and train. This absolutely move-in condition home features a welcoming entrance foyer, an office, a spacious living room with fireplace that opens to a formal dining room. The kitchen with a breakfast nook and the dining room both have glass doors leading onto the private deck and overlook the lovely backyard, perfect for en plein air entertaining with family and friends. The second floor has large light-filled primary bedroom, two other spacious bedrooms and beautiful full bath. Extra space is found both in the immaculate walk-up attic with a bonus 355 sf and in the lower level with 477 sf. Each year enjoy the magical Halloween night on the brook, where costumed children of all ages gather to trick or treat. Make this wonderful neighborhood your future home.
- Type:
- Condo
- Sq.Ft.:
- 1,588
- Status:
- Active
- Beds:
- 2
- Year built:
- 2016
- Baths:
- 3.00
- MLS#:
- H6301714
- Subdivision:
- The Cambium
ADDITIONAL INFORMATION
Welcome to the epitome of luxury living at 10 Byron Place, Unit 710, Larchmont, NY. This penthouse residence offers the finest in urban sophistication, boasting 1588 square feet of impeccable design. Adorned with a grand fireplace, this is one of the largest units in the building and features 2.5 baths. Enjoy the convenience of 24-hour concierge service, a state-of-the-art gym, stylish party room, and gorgeous outdoor terrace. Secure garage parking with electric chargers completes this exceptional offering. All within walking distance to sought after Larchmont village and train. One indoor parking spot comes with this unit at no additional fee. Live a stress free resort-style life.
$1,500,000
11 Birch Ln Larchmont, NY 10538
- Type:
- Single Family
- Sq.Ft.:
- 2,599
- Status:
- Active
- Beds:
- 5
- Lot size:
- 0.14 Acres
- Year built:
- 1954
- Baths:
- 4.00
- MLS#:
- H6300970
ADDITIONAL INFORMATION
Updated, stylish home in prime Village location that walks to everything Larchmont. This sprawling home features 5 bedrooms, an open floor plan concept with a sunlit living room, chic kitchen with new stainless steel appliances and a welcoming family room with sliding doors leading out to the patio and a large, level backyard - perfect for entertaining. Up a few stairs you will find two generous bedrooms that share a modern hall bath. A few more stairs up includes 3 additional family bedrooms and hall bath. The lower level boasts flexible space including a family room or home office den/mudroom area that walks out to the backyard. There is an additional 843 sq. ft. Rec. Room not included in the overall sq. footage. Updates galore: 11 new windows, exterior freshly painted, new furnace/hot water tank, 3 custom BR closets, refinished floors, built-in bookshelves, new chimney liner and sewer liner. Steps from Flint Park playgrounds/ball fields, summer concerts. Walk to town, train schools!
- Type:
- Co-Op
- Sq.Ft.:
- 850
- Status:
- Active
- Beds:
- 1
- Year built:
- 1924
- Baths:
- 1.00
- MLS#:
- H6301323
- Subdivision:
- Larchmont Gables
ADDITIONAL INFORMATION
Renovated to a gleaming shine, this southeast-facing unit in the heart of Larchmont Village includes a coveted parking space. Its charm is enhanced by numerous upgrades, such as a spacious entry hall perfect for a home office. The elegant living room features both upper and lower moldings, flooded with natural light from ample windows. The kitchen is newly revamped with a fresh window, cabinetry, faucet, subway tile backsplash, butcher block counters, and modern appliances, creating a dazzling culinary space. The primary bedroom offers a walk-in closet, ceiling fan, and refreshing cross ventilation. The renovated full bath exudes timeless elegance with white subway tile, glass block accents, wainscoting, and updated fixtures. Conveniently situated within walking distance of eateries, schools, shops, and the Metro North, this unit embodies both style and practicality.
- Type:
- Condo
- Sq.Ft.:
- 650
- Status:
- Active
- Beds:
- 1
- Lot size:
- 0.01 Acres
- Year built:
- 1927
- Baths:
- 1.00
- MLS#:
- H6299908
- Subdivision:
- Chatsworth Gardens
ADDITIONAL INFORMATION
Lovely premier pre-war building in the heart of Larchmont. Beautiful courtyard view, building concierge, fitness center, bike storage and laundry room. Best location in town! Close to the train, schools, restaurants, shops, scenic parks, Larchmont harbor and beach. This classic apartment features 9' ceilings, parquet floors, updated kitchen with stainless steel appliances, upgraded electrical. Residents are eligible to join Hommocks Pool and Larchmont Manor Beach. Street parking available for residents through the town of Mamaroneck. Entrance is accessible from Murray Avenue. This condo is Pet Friendly! Roof assessment of $127.70 through 9/28. Special assessment of $462.36 through 8/25. Seller will provide a 5K credit at closing to offset.
$899,000
52 Harrison Dr Larchmont, NY 10538
- Type:
- Single Family
- Sq.Ft.:
- 1,754
- Status:
- Active
- Beds:
- 3
- Lot size:
- 0.05 Acres
- Year built:
- 1927
- Baths:
- 2.00
- MLS#:
- H6300877
ADDITIONAL INFORMATION
Built in 1927, this English Revival home is a white stucco classic featuring a gabled roof, arched front entry, and attached garage. The house sits on a quaint and leafy residential street, surrounded by trees, hedges, and tasteful landscaping. With its sunny ambience, the three-bedroom floorplan invites exploration. Entering a tiled foyer, you'll find stairs on the left leading up to the private quarters, and a large front living room on the right. A series of oversized windows on two sides allows natural light to bathe the hardwood floors in a rosy glow. A wood-burning fireplace adds yet another nice touch. The adjacent dining room has three entries, one of which opens to a wonderful sunroom/family room with windows wrapping around three sides and the other to the kitchen. Also at this level is a convenient powder room. Three upstairs bedrooms add to the considerable appeal, each with original hardwood floors, vaulted ceilings, windows on two sides, and lots of closet space. The hallway bath features honeycomb tile flooring, green wall tile with black accents, and a combo tub and shower with glass panels. The home also has a finished basement with a huge recreation room, laundry room, and extra storage. Private outdoor spaces play an important role as well, with front and back lawns, a patio, and numerous plantings. It feels like a secret garden! This sale includes one additional property lot (Section, block & lot 6.4-625-0) which is situated behind the house. Approximately .05 acres and $799 a year in taxes.
$698,000
18 Revere Rd Larchmont, NY 10538
- Type:
- Single Family
- Sq.Ft.:
- 1,494
- Status:
- Active
- Beds:
- 3
- Lot size:
- 0.27 Acres
- Year built:
- 1910
- Baths:
- 2.00
- MLS#:
- H6299275
ADDITIONAL INFORMATION
Calling all builders and dream home aficionados! Step into this exceptional pre-war colonial residence, where classic allure and architectural grace harmonize seamlessly. Nestled within a charming exterior and brimming with captivating details, this property awaits its discerning discoverer. Upon entry, be embraced by the expansive foyer, offering a versatile home office space that effortlessly blends functionality with flair. Delight in the welcoming ambiance of the generously sized living room, featuring gleaming hardwood floors and bathed in natural light. The focal point stone fireplace creates a cozy atmosphere, perfect for relaxation and entertaining alike. Hosting memorable evenings is a breeze in the elegant dining room, boasting intricate molding and a refined ambiance. The kitchen, complete with a Butler's pantry and inviting breakfast nook, combines practicality with style, serving as the heart of the home. Ascend the staircase, where a stained glass window adds a touch of artistry. Discover the primary bedroom, featuring a charming dressing alcove for added convenience, along with two additional versatile bedrooms. The lower level offers ample storage space, awaiting your personal touch. Outside, on just over a quarter acre of land, the possibilities for outdoor enjoyment and landscaping are boundless. Relax on the gracious rocking chair porch or entertain on the covered grilling deck, all while admiring the practical yet visually appealing Porte-coch re and stunning stonework. This home is not only brimming with charm and character but also boasts practical upgrades including a young roof and two new above-ground oil tanks. Its proximity to Larchmont Village offers easy access to amenities such as a vibrant farmers market, metro north transportation, and an array of dining options. Immerse yourself in nearby beachside beauty or leisurely waterfront strolls. With its charm and competitive pricing, this pre-war colonial home is a rare gem. Welcome to your perfect retreat from the bustle of daily life. Unleash your creativity and transform this diamond in the rough into your very own masterpiece!
$3,495,000
87 Colonial Ave Larchmont, NY 10538
- Type:
- Single Family
- Sq.Ft.:
- 5,935
- Status:
- Active
- Beds:
- 5
- Lot size:
- 0.21 Acres
- Year built:
- 2024
- Baths:
- 6.00
- MLS#:
- H6291570
ADDITIONAL INFORMATION
New Construction, Location and Your Vision are just a few reasons that make 87 Colonial Ave in Larchmont special. Take advantage of this wonderful opportunity to work with a local, well known builder to create your dream home. This 5935sqft, 5 bedroom/5 bathroom home is awaiting your design ideas. Special features include; ALL 4 bedrooms on 2nd floor have private bathrooms and WICs, cathedral ceiling office space, 9' ceilings throughout, perfectly proportioned living spaces across all 3 floors, gas fireplace, high efficiency mechanical systems, bluestone patio and many other bells and whistles that come along with new construction. Colonial Ave is located down the street from Murray Ave Elementary School and playground where bikes can be ridden, neighborly conversations are had and outdoor play is encouraged. Conveniently located to Larchmont Town, Train Station and Village Restaurants. Make August 2024 the summer you move into the home of your dreams!
- Type:
- Condo
- Sq.Ft.:
- 1,440
- Status:
- Active
- Beds:
- 2
- Lot size:
- 1.39 Acres
- Year built:
- 2016
- Baths:
- 2.00
- MLS#:
- H6295344
- Subdivision:
- The Cambium
ADDITIONAL INFORMATION
DOGS ALLOWED! Luxury Condominium in the heart of the Village of Larchmont! Open Layout Living Room and Dining Room, Primary Bedroom with Spacious Walk in Closet, Ensuite Primary Bathroom, 2nd Bedroom with Full Bathroom, 9' ceilings, Private In Unit Laundry and hardwood floors throughout. Kitchen features Stainless Steel Appliances and Quartz Countertops. Close to restaurants, shops, parks and Metro North New Haven Line Train Station. Condo amenities include 24 hour Concierge, indoor garage parking with electric car chargers, Children's Playroom, Club Room, Club Dining Room, Fitness Center w/ Peloton Bikes, Catering Kitchen, storage room, bike/stroller storage and Private Courtyard! Dogs allowed up to 35 lbs, 2 dogs per unit. Assessment end date January 2025. Garage Parking Space #166 middle level.
$985,000
7 Deane Pl Larchmont, NY 10538
Open House:
Friday, 6/7 11:00-11:30AM
- Type:
- Single Family
- Sq.Ft.:
- 2,080
- Status:
- Active
- Beds:
- 3
- Lot size:
- 0.19 Acres
- Year built:
- 1929
- Baths:
- 3.00
- MLS#:
- H6293233
ADDITIONAL INFORMATION
Stunning 3 bedroom home located in the peaceful village of Larchmont Manor. With water views, just blocks from the train, shops, schools...including Chatsworth Elementary, and Hommocks Middle School. This wonderfully maintained home is equipped with large and many closets, hardwood floors, and central air throughout the house. Light filled living room as soon as you walk in with a fireplace leading into a spacious dining room and a beautiful and bright eat in kitchen. The spacious kitchen offers plentiful cabinetry with a separate pantry and access to the backyard. Walk upstairs to 3 peaceful bedrooms, each offering plenty of closet space for storage, and a huge bathroom with his and hers sinks. Enjoy outdoor space complete with a private bi-level backyard and a stone patio perfect place for entertaining guests and quiet enjoyment. Don't miss out on this great house including: Generator made by Generac 22KW attached directly to a gas line servicing the full house Maintained by a local Generac dealer with yearly inspection up to date! Two backyard storage units on bottom level of backyard Sprinkler system Hot tub/ Jacuzzi Landscaping lights
- Type:
- Co-Op
- Sq.Ft.:
- 900
- Status:
- Active
- Beds:
- 1
- Lot size:
- 1.64 Acres
- Year built:
- 1937
- Baths:
- 1.00
- MLS#:
- H6290710
- Subdivision:
- Stonecrest
ADDITIONAL INFORMATION
This doorman builidng is convenient to all including shops, train and park. Move right into this spacious 1 Bedroom 1 bath sun-bathed co-op which faces the front of the building. Residential street parking for $25 a year as well as garage parking which has a waiting list.
$4,400,000
11 Dogwood Ln Larchmont, NY 10538
- Type:
- Single Family
- Sq.Ft.:
- 4,788
- Status:
- Active
- Beds:
- 5
- Lot size:
- 1.24 Acres
- Year built:
- 1924
- Baths:
- 5.00
- MLS#:
- H6292308
ADDITIONAL INFORMATION
An idyllic location on 1.2 acres, this Tudor style home is set on a private knoll overlooking Premium Mill Pond and the Long Island Sound. It is a timeless masterpiece dating back to its original design in 1924. Architectural splendor graces both interior and exterior spaces, from the intricate details within the home to the private pool and lush grounds. Entering the gracious foyer, you will be drawn to the amazing water view through the double doors leading to the expansive terrace. Both the living and dining rooms resemble and balance one another with warmth and charm and feature fireplaces, window seats and extraordinary water views. At the heart of the home, the sundrenched kitchen, with radiant heated floors, has generous workspace and invites gatherings with access to the terrace through the sliding doors. Adjacent to the kitchen, the family room offers a wooden bookcase and butlers pantry for added entertaining space. To complete the first floor is the guest room with en-suite bath, laundry and mudrooms and a delightful sunroom. The staircase, a masterpiece in the grand entrance foyer, captivates with intricate spindles and has a landing adorned with a stained glass window, leads to the second level. Here, a palatial primary bedroom suite offers mesmerizing water views, built-in closets, a spacious dressing room, and full bathroom. A lengthy hallway introduces two bedrooms sharing a bathroom and a fourth bedroom with an en-suite bathroom. Additionally, a staircase door creates access to the attic and cedar closet. The lower level houses mechanical and storage rooms and an entrance to the garage and gardening room. The waterfront setting beckons opportunities for kayaks and paddle-board adventures or serene moments gazing at the water under the evening stars. The private pool, discreetly located a few steps away, overlooks the water. Take a moment to envision waking up to this water view every day ... the gift that keeps giving!

The data relating to real estate for sale on this web site comes in part from the Broker Reciprocity Program of OneKey MLS, Inc. The source of the displayed data is either the property owner or public record provided by non-governmental third parties. It is believed to be reliable but not guaranteed. This information is provided exclusively for consumers’ personal, non-commercial use. Per New York legal requirement, click here for the Standard Operating Procedures. Copyright 2024, OneKey MLS, Inc. All Rights Reserved.
Larchmont Real Estate
The median home value in Larchmont, NY is $1,114,700. This is higher than the county median home value of $630,700. The national median home value is $219,700. The average price of homes sold in Larchmont, NY is $1,114,700. Approximately 71.55% of Larchmont homes are owned, compared to 26.15% rented, while 2.3% are vacant. Larchmont real estate listings include condos, townhomes, and single family homes for sale. Commercial properties are also available. If you see a property you’re interested in, contact a Larchmont real estate agent to arrange a tour today!
Larchmont, New York 10538 has a population of 6,111. Larchmont 10538 is more family-centric than the surrounding county with 51.51% of the households containing married families with children. The county average for households married with children is 35.41%.
The median household income in Larchmont, New York 10538 is $198,661. The median household income for the surrounding county is $89,968 compared to the national median of $57,652. The median age of people living in Larchmont 10538 is 36.3 years.
Larchmont Weather
The average high temperature in July is 83.2 degrees, with an average low temperature in January of 20.7 degrees. The average rainfall is approximately 49.7 inches per year, with 33.3 inches of snow per year.
