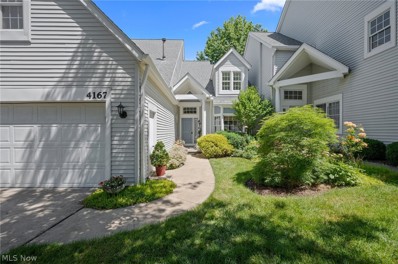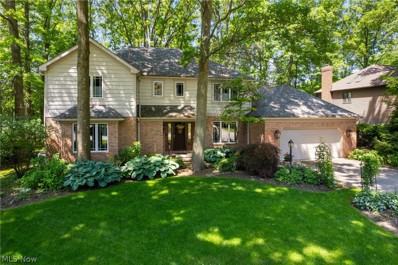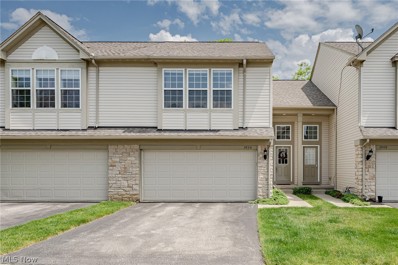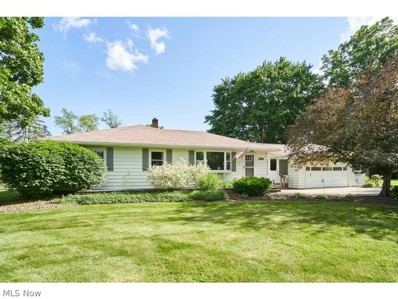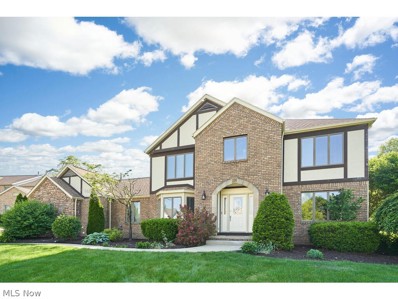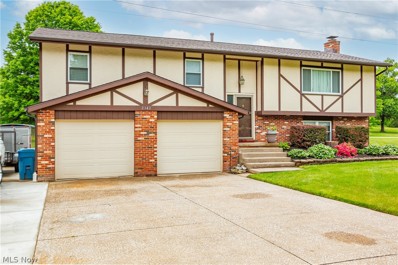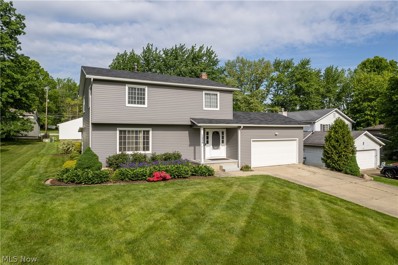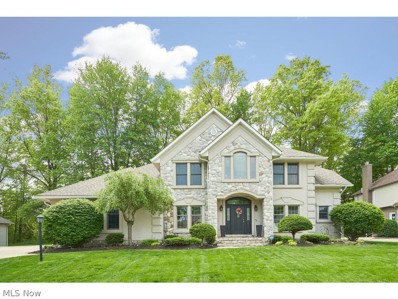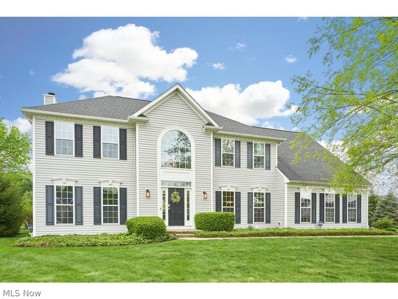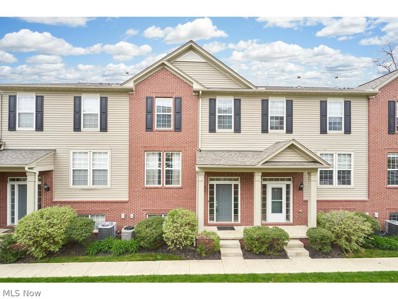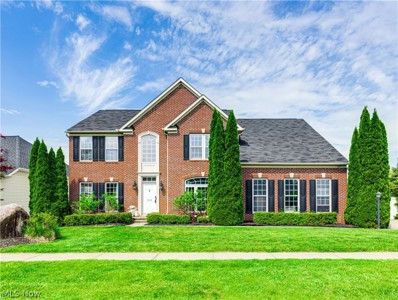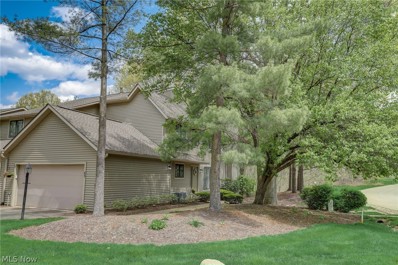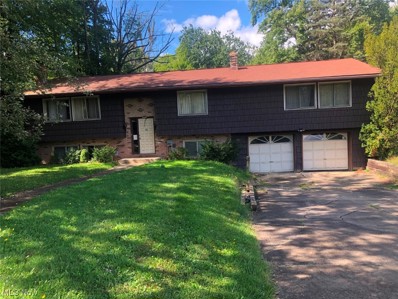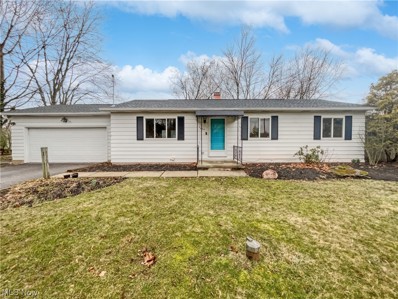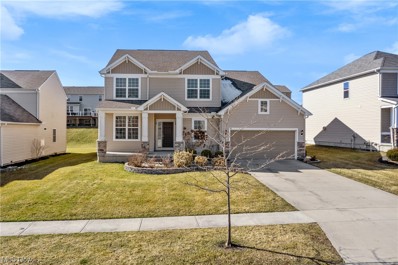Akron OH Homes for Sale
$329,900
4167 Tomahawk Copley, OH 44321
- Type:
- Condo
- Sq.Ft.:
- 2,564
- Status:
- NEW LISTING
- Beds:
- 4
- Lot size:
- 0.06 Acres
- Year built:
- 1992
- Baths:
- 3.00
- MLS#:
- 5041561
- Subdivision:
- Adena Knolls
ADDITIONAL INFORMATION
Move right into this charming condominium in Copley within the Revere School District! This beautifully maintained condo features over 2500 square feet of living space. The front door opens up into a welcome foyer with ceramic tile flooring and recessed lighting. The living room lies straight ahead from the foyer, boasting vaulted ceilings, a cozy fireplace, and ample windows that flood the space with natural light. The living room is open to the formal dining area with an elegant chandelier and french doors with access to the sunroom, hot tub and expansive 30x16 back deck overlooking a beautifully maintained english garden. Just off the dining area you will head into the well equipped kitchen that includes a full complement of stainless steel appliances, a center island, plenty of cabinetry space, and a breakfast nook. To the left of the foyer is the primary suite which offers updated LVP flooring, a walk-in closet, access to the large deck and an ensuite full bathroom with travertine flooring, and granite countertops. On this side of the home you will also find a half bathroom, a laundry room, and access to the attached 2-car garage. Upstairs showcases a sitting area which is open to the living room below. 3 sizable bedrooms all with carpeting and ample closet space complete the upstairs. The finished lower level includes a second recreational room and extra storage space. The backyard presents a tranquil oasis featuring a raised deck and ample room for hosting guests. Convenient location just minutes away from shops and highway access. Don't miss this one!
$524,900
272 Brookrun Drive Copley, OH 44321
- Type:
- Single Family
- Sq.Ft.:
- 2,993
- Status:
- NEW LISTING
- Beds:
- 4
- Lot size:
- 0.37 Acres
- Year built:
- 1987
- Baths:
- 4.00
- MLS#:
- 5038442
- Subdivision:
- Heritage Woods
ADDITIONAL INFORMATION
Welcome to your dream home in the desirable Heritage Woods in Copley! This sophisticated property boasts a timeless design and modern amenities. As you step inside, you'll be greeted by a grand curved staircase in the entryway, setting the tone for the exquisite details, including Brazilian cherry wood floors throughout and numerous amenities! The formal living and dining rooms feature large picture windows and crown molding. The handsome office provides a perfect work-from-home environment with chair molding and a ceiling fan. The family room is a showstopper with its floor-to-ceiling brick fireplace, exceptional millwork, and access to the enclosed porch, which overlooks serene outdoor views. Relax in the enclosed sunporch with its vaulted ceiling, skylight, ceiling fan, and panoramic views of the lush, wooded backyard. The gourmet kitchen is a chef's delight, complete with a center island/breakfast bar, double ovens, a planning station, and backyard access. The spacious owners' suite features built-in window seating with extra storage, and an ensuite bathroom with double sinks, a large soaking tub, separate shower, and a make-up vanity. There are three additional generous-sized bedrooms on the upper level, along with a full bathroom showcasing a beautifully tiled shower and double sinks. The tranquil backyard is a true, private oasis with a deck, brick patio, pergolas, mature landscaping, trees, and water views on a .37-acre lot. Escape your daily worries when you step outside, while still being located in the heart of all the shopping, restaurants, and cultural activities you will want! Numerous updates include the porch addition ’12, A/C ’13, whole house humidifier ’13, shed ’16, storm doors ’16, house painted ’18, main bathroom ’19, Marvin windows ’20, and an irrigation system. Located in the esteemed Revere school district, this home is an exceptional find that does not come available often. Don't miss the chance to make it yours!
$255,000
3936 Gardiner Run Copley, OH 44321
Open House:
Sunday, 6/2 12:00-2:00PM
- Type:
- Townhouse
- Sq.Ft.:
- 1,428
- Status:
- NEW LISTING
- Beds:
- 2
- Lot size:
- 0.04 Acres
- Year built:
- 2008
- Baths:
- 3.00
- MLS#:
- 5040908
- Subdivision:
- Montrose Park Ph 1
ADDITIONAL INFORMATION
Move right into this lovely townhouse in the popular Courtyards of Montrose Park! This welcoming home features 1,428 square feet of living space with 2 bedrooms, 2.5 bathrooms, spacious open living areas, a beautiful kitchen, and more! The front door enters into a welcoming foyer area that opens into the spacious living room. Here you will find an elegant gas-burning fireplace and huge windows that fill the space with light. The living room flows into the dining room that features a sliding door to the back patio. The adjacent kitchen includes a full complement of stainless steel appliances, a tile backsplash, and plenty of cabinet space. A convenient half bathroom is located off of the kitchen next to the entrance to the attached 2-car garage. Upstairs, there is a spacious landing that makes for a great home office. The primary suite includes a very spacious bedroom, a walk-in closet , and an ensuite full bath with a double-sink vanity. A second bedroom, another full bathroom, and a laundry room complete the second floor. Conveniently located just minutes away from highway access and several shopping areas! Don't miss this one!
$249,900
3420 Orcutt Drive Copley, OH 44321
- Type:
- Single Family
- Sq.Ft.:
- 1,776
- Status:
- NEW LISTING
- Beds:
- 3
- Lot size:
- 1 Acres
- Year built:
- 1955
- Baths:
- 2.00
- MLS#:
- 5041731
- Subdivision:
- Copley
ADDITIONAL INFORMATION
Wonderful ranch on quiet dead end street with one acre lot and beautiful country views. Kitchen opens to large dining space Call to see this charming 3 bedroom 2 bath home. Master with private bath . The master bath has a sink and dressing table ,plus stack able washer, dryer and walk in closet. Hardwood floors refinished in Living room, dining room, and 3 bedroom! The living room has a large bayed window and newer front doors. Windows have also been updated. n Main bath has been remodeled and even has a sky tube for natural lighting. Partially finished rec room framed and ready to go.
Open House:
Sunday, 6/2 12:00-1:30PM
- Type:
- Single Family
- Sq.Ft.:
- 2,989
- Status:
- Active
- Beds:
- 4
- Lot size:
- 0.43 Acres
- Year built:
- 1990
- Baths:
- 3.00
- MLS#:
- 5040119
- Subdivision:
- Heritage Woods Ph III
ADDITIONAL INFORMATION
Check out this Heritage Woods Tudor in Revere Schools with 4 beds, 3 full baths and a 3 car garage. Walk through the front door and find the living room connected to a formal dining room and an office. Wide open space in the back of the home featuring a large family room with a gas fireplace and an updated kitchen with white cabinets and quartz countertops. Large first floor laundry and a new full bathroom round out the first floor. 4 beds, 2 baths up featuring an updated master bath with a beautiful large shower, separate tub and walk in closet. Other updates include lighting, flooring, window treatments, roof and exterior paint, all within the past 2 years.
- Type:
- Single Family
- Sq.Ft.:
- 3,220
- Status:
- Active
- Beds:
- 3
- Lot size:
- 0.68 Acres
- Year built:
- 1978
- Baths:
- 3.00
- MLS#:
- 5039543
- Subdivision:
- Frashure Park Estate #1
ADDITIONAL INFORMATION
Welcome to 2342 Oak Point Drive! Here you’ll find a lovely home in a calm residential neighborhood. This home has noticeable curb appeal. It is well proportioned on over half an acre with ample yard space for you to enjoy. Enter into the main level of the house and you’ll find a well-lit living area that seamlessly opens into the dining space. The eat-in kitchen features stainless steel appliances, newly painted cabinets, and LVP flooring. Unwind in the jet tub of the main level bathroom located close to the 3 bedrooms. The primary bedroom features a walk-in closet and its own 1/2 bathroom. On the lower level, you’ll find further living space that has potential for various uses. The gas-burning fireplace adds an extra charm to the atmosphere. In addition to the oversized 2-car garage, there is plenty of additional parking space in the driveway that also has an added concrete slab. Chill out and relax with loved ones on the backyard patio or enclosed sunroom after a long day. There is a great deal of possibilities here. Make this home yours and take advantage of all it has to offer!
$324,900
1236 Kirkwall Drive Copley, OH 44321
Open House:
Saturday, 6/1 1:00-2:30PM
- Type:
- Single Family
- Sq.Ft.:
- 1,664
- Status:
- Active
- Beds:
- 4
- Lot size:
- 0.25 Acres
- Year built:
- 1978
- Baths:
- 3.00
- MLS#:
- 5038067
- Subdivision:
- Loch Raven Estates
ADDITIONAL INFORMATION
Welcome home to 1236 Kirkwall Dr! This 4 bedroom 2.5 bath is situated on a quarter acre in Copley. There have been many updates to this home throughout the years. They consist of new windows in 2004, new H2O tank in 2010, new roof in 2014, water hooked up to house from the road in 2018, new sump pump in 2018, updated bathrooms, kitchen, chimney, and floor all in 2019, new siding in 2020, and new furnace in 2024. You just need to bring your personal touches to make this home your own personal gem!
- Type:
- Single Family
- Sq.Ft.:
- 4,454
- Status:
- Active
- Beds:
- 4
- Lot size:
- 0.31 Acres
- Year built:
- 1999
- Baths:
- 6.00
- MLS#:
- 5036620
- Subdivision:
- Cobblestone/Copley Allotment
ADDITIONAL INFORMATION
4 Bedroom, 4.2 Bath Home situated on a private lot in Cobblestone, Revere School District. The home features a 1st floor owner's suite and 3 bedrooms & 2 full baths on the second level. The incredible chef's kitchen is the center of the home and features white cabinetry, large center island with seating, and stainless steel Appliances including double ovens. A French door from kitchen leads to incredible outdoor living space. The outdoor space includes a built in grill, firepit, & large, flat backyard! The great room with fireplace also features a French door that leads to rear patio. A butler's pantry connects the kitchen with the dining room. The 1st floor owner's suite has a large, private bath and spacious walk-in closet. An office, laundry room, mud room, and 1.5 baths complete the main level. 2nd floor features 3 bedrooms & 2 full baths. An additional 1,440 sq ft can be found in the finished lower level including a 1/2 bath. 3 car side loading garage. Schedule a private showing today!
$530,000
5172 Shillings Way Copley, OH 44321
- Type:
- Single Family
- Sq.Ft.:
- 4,206
- Status:
- Active
- Beds:
- 4
- Lot size:
- 0.52 Acres
- Year built:
- 2004
- Baths:
- 4.00
- MLS#:
- 5035117
- Subdivision:
- West Ridge Estates Ph 2
ADDITIONAL INFORMATION
Lovely Colonial located on a cul-de-sac in the desirable West Ridge Estates community in Copley offering over 4,200 sq. Ft. of living space, sits on .52 acres, and has a 3 car insulated garage. This home features 4 bedrooms, 3 full and 1 half bath, an amazing newly finished basement which includes a bar, dining area, gaming and theatre area. The two-story entry invites you into the home and leads into the kitchen which has a large center island with seating, stainless steel appliances, including a new Bosch dishwasher that is ultra quiet, convenient pantry, and plenty of counter and cabinet space. The spacious living room has a wall of windows that lets in a lot of natural light and a stone wood burning fireplace. The formal dining area, office, half bath and laundry room round out the tour of the first floor. The second floor features the owners' suite with tray ceilings, his and her large walk-in closets and an en-suite bath with double vanity, separate shower and a large soaking tub. The lower level features a custom, high-quality renovated basement (2018) with surround sound speakers, a full bathroom, a wet bar with sink, microwave, and beverage refrigerators. Beautiful and spacious treed backyard provides private outdoor space plentiful for all generations to enjoy or spend time relaxing on the custom paver patio with built in Grill and XL Green Egg that stays with the property. 2 Electric Vehicle 220 outlets in the garage. Conveniently located near Montrose/Fairlawn, I-77, restaurants, shopping, parks, and other local attractions. This home is a must see! Schedule your private tour today...
$265,000
309 Kelsey Drive Copley, OH 44321
- Type:
- Townhouse
- Sq.Ft.:
- 1,662
- Status:
- Active
- Beds:
- 2
- Lot size:
- 0.03 Acres
- Year built:
- 2009
- Baths:
- 3.00
- MLS#:
- 5035102
- Subdivision:
- Montrose Park Ph 1
ADDITIONAL INFORMATION
PRISTINE 2 bedroom (plus a loft), 2.5 bath Townhome in desirable Montrose Park. The first floor features an open floor plan with the kitchen adjacent to the dining room, which opens to the living room. A private deck is located off the kitchen. A half bath and laundry room complete the 1st floor. The 2nd floor has 2 bedrooms (the owner's suite and guest bedroom), 2 full baths, plus a loft. The loft would make a great office, but could also be finished off into a 3rd bedroom. The finished lower level features the family room and walks out to the 2 car attached garage. Recent improvements include: New carpet and hardwood floors (2022), New refrigerator, stove, dishwasher, and microwave (2019), new garbage disposal (2023), New washer/dryer (2016), new roof (2021), new AC (2019, Lenox), Furnace (2012, Lenox), new hot water tank (2023, AO Smith Signature 100). Amazing location, with 2 minute drive to all the conveniences of Montrose shopping district and 77 Highway access. Copley schools. Schedule your private showing today!
$599,500
302 Alexander Court Copley, OH 44321
- Type:
- Single Family
- Sq.Ft.:
- 4,194
- Status:
- Active
- Beds:
- 4
- Lot size:
- 0.27 Acres
- Year built:
- 2006
- Baths:
- 5.00
- MLS#:
- 5034764
- Subdivision:
- Hillside Estates Ph 2
ADDITIONAL INFORMATION
Come see this incredibly elegant & stylishly updated classic red brick colonial in Revere school's Hillside neighborhood. Manicured boxwood hedgerows lead you to the 2-story front foyer flanked by an office with a picture window to the right and formal living room with bay window and calmingly neutral decor to the left. Completely gutted kitchen features custom cabinets, Luce di Luna dolomite counters (very durable) with custom cut edges, 3-seater island, suite of stainless steel appliances & tile backsplash. Gorgeous light-filled sunroom is surrounded by windows & with vaulted ceiling flows easily off of the kitchen. French doors lead to the composite deck overlooking backyard with steps down to the back patio. Cozy 22x20 family room features a gas fireplace with stone surround and the same durable & stylish LVT flooring that's throughout the main floor. The dining room features shiplap walls and easily fits 8-seater table - perfect for large gatherings. Half bath, laundry with wood counter & cabinet storage round out the large & open first floor. Upstairs find a truly enviable huge primary suite enclosed by double doors and featuring 2 very spacious walk-in closets, newer carpet (throughout 2nd floor) and recently updated primary bath with Moen brushed brass plumbing fixtures, white oak double vanity with carrara marble top, marble tile floor, shower with frameless glass door & separate water closet. Guest suite with en suite full bath recently updated with new quartz-topped vanity & updated lighting. 2 additional spacious bedrooms feature updated carpet and share hallway full bath with new quartz-topped double vanity. The finished walkout lower level has a full bath, LVT flooring, a gym & theater room, slider out to paver patio & fully fenced yard. This move-in ready home looks right out of a magazine and is minutes from major highways, an ER & shopping.
$290,000
83 Lethbridge Lane Copley, OH 44321
- Type:
- Condo
- Sq.Ft.:
- 2,312
- Status:
- Active
- Beds:
- 3
- Lot size:
- 0.05 Acres
- Year built:
- 1986
- Baths:
- 3.00
- MLS#:
- 5034927
- Subdivision:
- North Pointe Condo
ADDITIONAL INFORMATION
This stunning completely updated 3 bedroom, 2.5 bath end unit condo offers an ideal blend of comfort, style, and convenience, nestled in a desirable location. Upon entering, you are greeted by a spacious living room boasting a cozy fireplace and soaring vaulted ceilings, creating an inviting atmosphere perfect for relaxation or entertaining guests. The newer luxury vinyl plank flooring adds a touch of modern elegance while ensuring durability and easy maintenance. The updated kitchen is a chef's delight, featuring sleek countertops, stainless steel appliances, and ample cabinet space, making meal preparation a breeze. Adjacent to the kitchen is a charming dining room, perfect for enjoying meals with family and friends. Conveniently located on the first floor, you'll find a half bath for guests, as well as a laundry area for added convenience. The primary suite is a serene retreat, complete with a private bath and sliding glass door access to the patio, where you can unwind and enjoy the beautiful view of the pond. Heading upstairs, you'll discover a versatile loft/flex space, currently utilized as a den/family room, providing endless possibilities for customization to suit your lifestyle needs. 2 additional bedrooms offer comfortable accommodations for family members or guests, while a full bath ensures everyone's convenience. Updates Include: Kitchen remodel (2015), Furnace & A/C (2016), carpeting, paint, LVP flooring, all baths completely remodeled (2018), gas fireplace logs, spacious tiled shower in primary suite bath (2019), new roof, siding and gutters w/ guards, garage door opener and thermostat both Wi-Fi enabled (2021), whole house surge protector (2022), new dishwasher (2023) and new hot water tank (2024) New range and refrigerator installed May 2024!! Great location close to restaurants, shopping, entertainment and even easy highway access!
$214,000
1568 Druid Drive Copley, OH 44321
- Type:
- Single Family
- Sq.Ft.:
- 1,888
- Status:
- Active
- Beds:
- 4
- Lot size:
- 1 Acres
- Year built:
- 1972
- Baths:
- 4.00
- MLS#:
- 5022382
- Subdivision:
- Druid Hills Acres
ADDITIONAL INFORMATION
CONTRACTOR's SPECIAL. This inviting 4BR/4BA 1970s home offers comfortable living and updating potential. Features include a spacious lot, vinyl/aluminum exterior blending seamlessly into the neighborhood. Inside gleaming hardwood floors flow through airy rooms with tall ceilings. The finished basement and central air/fireplace add comfort. Two garages provides covered parking. Excellent infrastructure awaits your personalized touch to transform into a dream retreat. Schedule a showing to uncover this opportunity. AS-IS. NEEDS FULL RENOVATION. Contact for details.
$291,000
484 S Hametown Road Copley, OH 44321
Open House:
Saturday, 6/1 8:00-7:30PM
- Type:
- Single Family
- Sq.Ft.:
- n/a
- Status:
- Active
- Beds:
- 3
- Lot size:
- 0.62 Acres
- Year built:
- 1969
- Baths:
- 2.00
- MLS#:
- 5022267
- Subdivision:
- Ridge Crest
ADDITIONAL INFORMATION
Welcome to this charming home with a natural color palette that creates a soothing atmosphere throughout the living spaces. The kitchen features a nice backsplash, perfect for meal prep. This home offers other rooms for flexible living space, suitable for a home office or workout area. The primary bathroom boasts good under sink storage, keeping your essentials organized. Step outside to the fenced backyard with a sitting area, ideal for enjoying the fresh air. With fresh interior paint throughout the home give it a modern and updated feel and awaiting its new owner. Don't miss out on this opportunity to make this house your home!
$599,900
78 Garnett Circle Copley, OH 44321
- Type:
- Single Family
- Sq.Ft.:
- 5,228
- Status:
- Active
- Beds:
- 4
- Lot size:
- 0.23 Acres
- Year built:
- 2015
- Baths:
- 4.00
- MLS#:
- 5018830
- Subdivision:
- Preserve/Millers Farm Sub Ph
ADDITIONAL INFORMATION
Welcome to 78 Garnett Circle, located in Copley, Ohio. This stunning 4-bedroom, 3.5-bathroom home boasts over 3,500 square feet of living space and is situated in the renowned Revere school district. Nestled in an amazing neighborhood, this home offers a beautiful exterior with meticulously maintained landscaping, creating an inviting curb appeal. Tucked away in a quiet enclave off Route 18, conveniently close to shopping centers and restaurants, the location offers both tranquility and convenience. Step inside to discover an open floor plan kitchen featuring a spacious island, high-end appliances, and elegant granite countertops. The walk-in pantry provides ample storage space, while the first-floor bonus room with French doors offers versatility for a home office or den. Cozy up by the gas fireplace in the living area, perfect for chilly evenings. The first floor also features a large mudroom, ideal for keeping your belongings organized, and luxury vinyl flooring throughout for easy maintenance. A convenient powder room completes the main level. Upstairs, you'll find four bedrooms and two full baths, including the luxurious primary bedroom suite. Pamper yourself in the beautiful ensuite bathroom with a soaker tub and enjoy the convenience of a spacious walk-in closet. The lower level of this home has been completely finished, offering a full bath and adding tons of extra living space. Whether you envision a playroom for the kids or a man cave for entertaining, the possibilities are endless. Additional highlights include a nicely appointed laundry room and a beautiful backyard with pavers, perfect for outdoor gatherings and relaxation. Don't miss your chance to own this exceptional home in a prime location. Schedule your private showing today and experience the epitome of comfortable and stylish living.

The data relating to real estate for sale on this website comes in part from the Internet Data Exchange program of Yes MLS. Real estate listings held by brokerage firms other than the owner of this site are marked with the Internet Data Exchange logo and detailed information about them includes the name of the listing broker(s). IDX information is provided exclusively for consumers' personal, non-commercial use and may not be used for any purpose other than to identify prospective properties consumers may be interested in purchasing. Information deemed reliable but not guaranteed. Copyright © 2024 Yes MLS. All rights reserved.
Akron Real Estate
The median home value in Akron, OH is $66,600. This is lower than the county median home value of $132,400. The national median home value is $219,700. The average price of homes sold in Akron, OH is $66,600. Approximately 44.23% of Akron homes are owned, compared to 42.58% rented, while 13.2% are vacant. Akron real estate listings include condos, townhomes, and single family homes for sale. Commercial properties are also available. If you see a property you’re interested in, contact a Akron real estate agent to arrange a tour today!
Akron, Ohio 44321 has a population of 198,252. Akron 44321 is less family-centric than the surrounding county with 17.98% of the households containing married families with children. The county average for households married with children is 27.26%.
The median household income in Akron, Ohio 44321 is $36,223. The median household income for the surrounding county is $53,291 compared to the national median of $57,652. The median age of people living in Akron 44321 is 36.7 years.
Akron Weather
The average high temperature in July is 83 degrees, with an average low temperature in January of 21.6 degrees. The average rainfall is approximately 39.2 inches per year, with 46.6 inches of snow per year.
