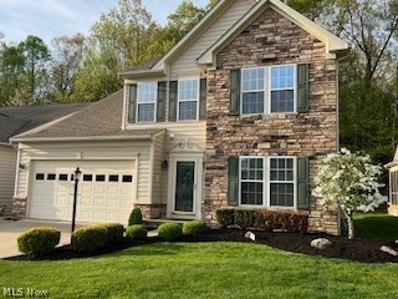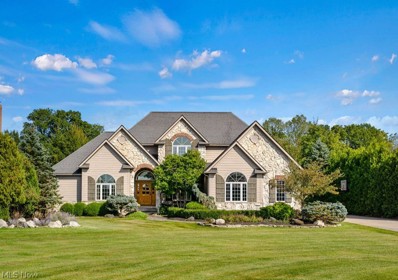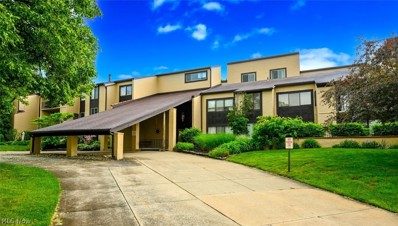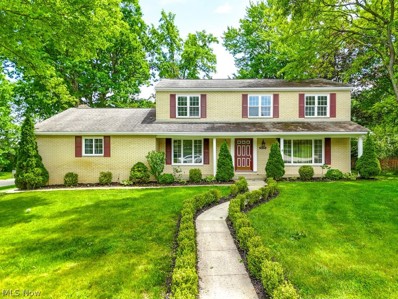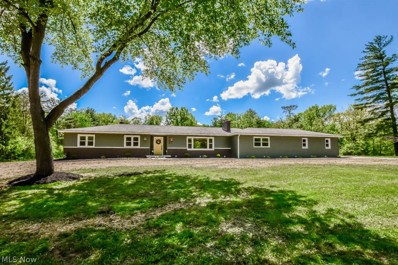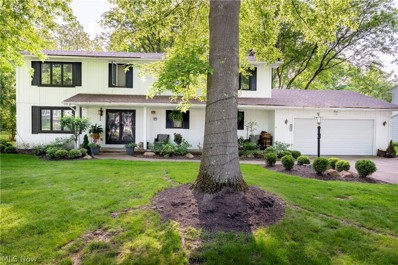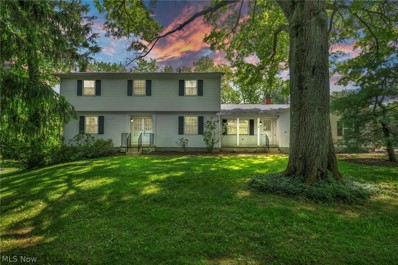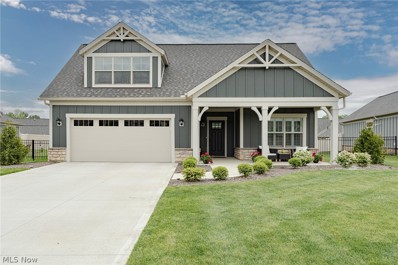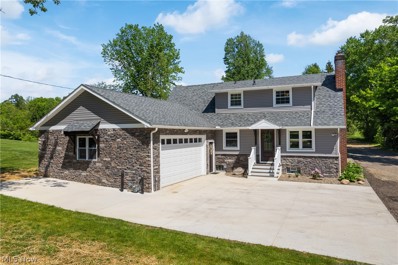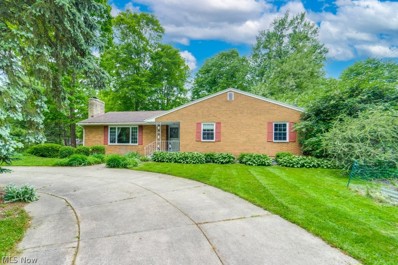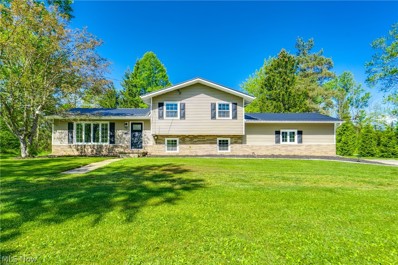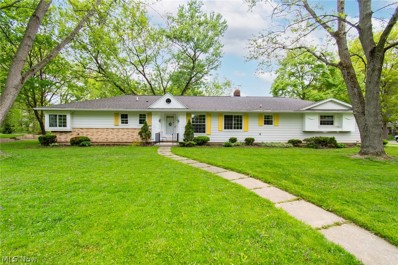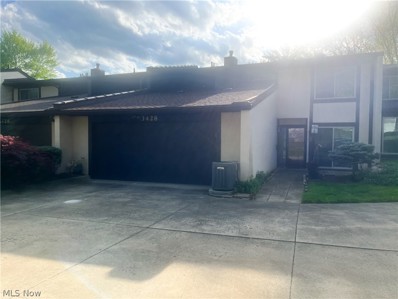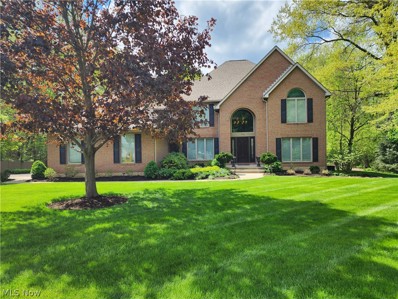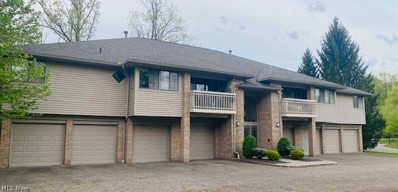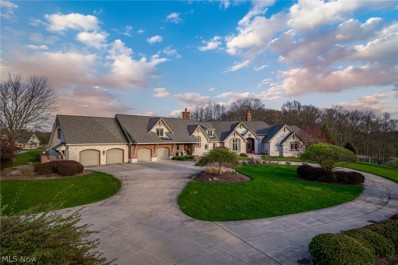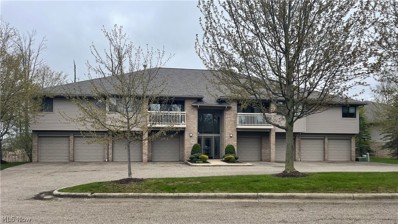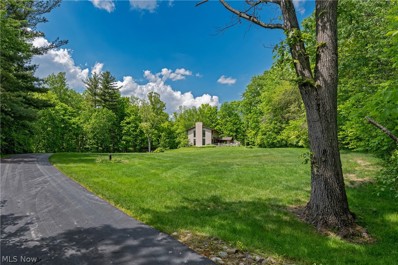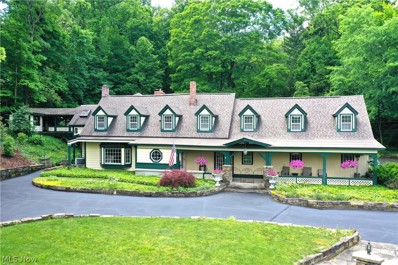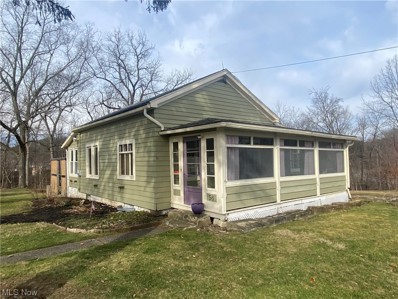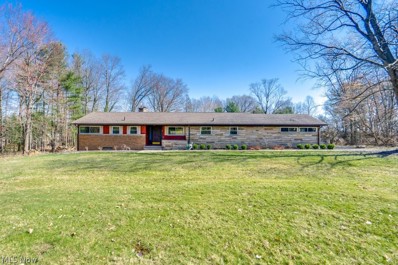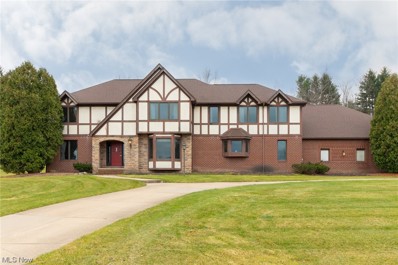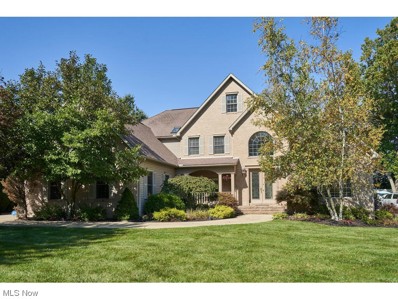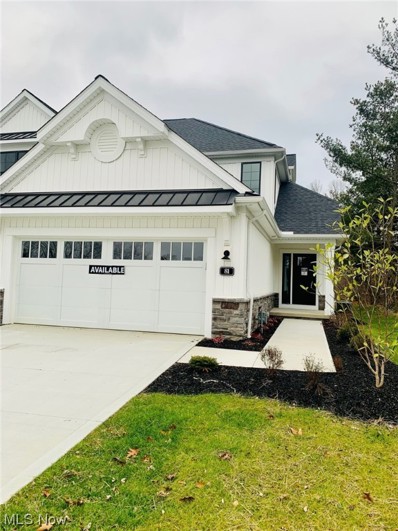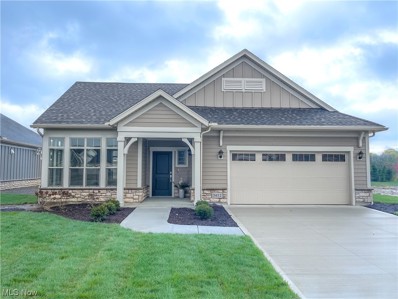Akron OH Homes for Sale
$449,000
882 Alder Run Way Akron, OH 44333
Open House:
Sunday, 6/2 12:00-3:00PM
- Type:
- Single Family
- Sq.Ft.:
- 3,656
- Status:
- NEW LISTING
- Beds:
- 4
- Lot size:
- 0.11 Acres
- Year built:
- 2005
- Baths:
- 4.00
- MLS#:
- 5041723
- Subdivision:
- Willow Creek Ph One
ADDITIONAL INFORMATION
Beautiful, exceptionally maintained, spacious Colonial featuring 4 bedrooms,, 3.5 baths and finished basement! Both the Master Suite and Morning Room feature cathedral ceilings. Built in 2005 on quiet cul-de-sac, premium lot up against undisturbed Summit County Metro Parks (this is private park land that is not open to public and designated for wildlife only). Revere schools. HOA is $200/month for landscaping and snow removal. Original owners frequently updated home throughout interior and exterior. These updates include appliances, washer/dryer, granite throughout, bamboo flooring and carpeting, new furnace and air conditioning, 18’ x 20’ composite deck with bump out for grill and covered 12’ x 12’ gazebo, backup battery sump pump, water softener, and storage room with custom shelving units. Preapproved Buyers Only.
- Type:
- Single Family
- Sq.Ft.:
- 4,461
- Status:
- NEW LISTING
- Beds:
- 4
- Lot size:
- 1 Acres
- Year built:
- 2003
- Baths:
- 5.00
- MLS#:
- 5037272
- Subdivision:
- Firestone Trace Ph II
ADDITIONAL INFORMATION
Stunning custom built home nestled in a tranquil wooded setting located in Firestone Trace. Impressive two story foyer features a detailed wrought iron staircase and opens to the dining room. The elegant study features wood paneling, built-in shelves and a vaulted ceiling with beams.Great room includes a gas fireplace with built-ins and a wall of windows overlooking the private backyard oasis. Enjoy gathering in the gourmet kitchen featuring an oversized island, breakfast bar seating, large dining area and a hearth room that boasts a beautiful stone fireplace. Hardwood floors throughout the first floor. First floor owner's suite includes an en-suite with a walk-in closet, jet tub, custom tile shower and a double vanity. First floor also offers a convenient drop zone, large laundry room and central vacuum. An additional three bedrooms and two full baths are included on the second floor with two staircase access. Lower level features a spacious recreation/game room, built-ins, stone fireplace and a full bar with wine cooler, beverage refrigerator and dishwasher. Lower level also includes another possible bedroom, full bath, fitness area and stair access to the garage.You will love entertaining in this private backyard retreat! The large multi-tiered stone patio, surrounded by gorgeous landscaping, includes various seating areas, a charming screened in patio with a vaulted ceiling, wood burning fireplace and a kitchen area with built-in gas grill and refrigerator. Irrigation system included. Neighborhood amenities include walking trails, pool, tennis and a clubhouse. Don’t miss this must see!
- Type:
- Condo
- Sq.Ft.:
- 1,828
- Status:
- NEW LISTING
- Beds:
- 2
- Lot size:
- 0.04 Acres
- Year built:
- 1975
- Baths:
- 2.00
- MLS#:
- 5036814
- Subdivision:
- Westwood Village Condo
ADDITIONAL INFORMATION
*Prominent Akron Businessman Best Known For The "Miller Road Lions" Offering His FULLY Furnished Condo FOR SALE!! *Highly Sought After RANCH Palatial Condo, The JEWEL Of Westwood Village, Fairlawn's Premier Complex! *2 Bedrms, 2 Full Bathrms + 2 Car HEATED Garage *PRIME Location ~ Closest Unit To The Elevator AND Garage Parking, Across From Tennis Courts & Clubhouse *Relax Outside On A Covered Carpeted Balcony & Enjoy The View Of The Beautiful Grounds W/Your Morning Coffee *Unique Great Opportunity To Purchase A Condo FULLY FURNISHED FEATURING ONE OF A KIND DINING TABLE, HUTCH, MIRRORS, CUSTOM FIREPLACE W/GRANITE & More ALL FROM THE MEDITERRANEAN *LUSH Landscaping, A Peaceful Setting & Upscale Amenities Await You Such As An Upgraded Newly Remodeled IN GROUND SWIMMING POOL To Be Complete Summer 2024 w/Bath House, A Clubhouse For Gatherings Includes A Large Rec Rm W/Vaulted Ceiling, Kitchen, Library, Conference & Gaming Rm *Tennis/Pickle Ball Courts. The HOA Fee Covers Gas, Snow Removal, Trash, High Speed Internet, Cable, Grounds Maintenance (on-site maintenance person) *Awesome Location Just Minutes From Summit Mall, Montrose Shopping, Restaurants, and I-77. Westwood Village Is Located W/In 1 Minute Of The Fairlawn Police & EMS *Walk In To A Great Room W/Columns, 9 Ft. Ceiling, Marble Tile Entrance & Lighted Mirrored Dry Bar! *This Grand Entertaining Rm Features A Mirrored Wall Dining Area W/Solid Wood Buffet Table Boasting Velvet Velour Pullout Drawers, Dining Rm Table, Chairs, Authentic Persian Rug & Chandelier *Carpeted Main Area W/Furniture, Custom Fireplace W/Granite & Intricate Detail, Mounted Tv & More! *Slider To The Covered Balcony *2nd Bdrm Removable Doors Make An Additional Sitting Rm W/Book Shelving *Adjacent Full Bathroom W/Dual Closets & Glamour Lights *Fully Applianced Eat In Kitchen W/White Cabinets & PANTRY *The Master Bedrm Features Dual Closets Including A Walk In & Comes W/Entire Bedrm Set/Couches *Ensuite Bathrm *Laundry Rm *LIVE VIDEO
- Type:
- Single Family
- Sq.Ft.:
- 2,768
- Status:
- NEW LISTING
- Beds:
- 5
- Lot size:
- 0.39 Acres
- Year built:
- 1966
- Baths:
- 4.00
- MLS#:
- 5040963
- Subdivision:
- Blue Hill Estates
ADDITIONAL INFORMATION
Welcome home to 3299 Morewood! A stunning 5-bedroom, 4-bathroom brick colonial located on a desirable corner lot in Fairlawn. This beautifully maintained home features numerous updates, including a newer roof, garage doors and opener, gutters with guards, and a hot water tank. Step into a brand-new kitchen at the heart of the home featuring modern appliances, sleek countertops, and ample cabinetry! Perfect for culinary enthusiasts and family gatherings. The expansive living areas offer plenty of room for relaxation and entertaining, while the large windows provide an abundance of natural light. Upstairs, find generously sized bedrooms with plenty of closet space and updated bathrooms including a jetted jacuzzi. Outside, a well-manicured yard offers a peaceful retreat, ideal for gardening, playing, or simply relaxing. Located in a sought-after neighborhood with convenient access to shopping, dining, and excellent schools, this home is a perfect blend of convenience and luxury. Home Warranty Included. Don't miss your chance to own this exceptional brick colonial in Fairlawn. Schedule your private showing today!
- Type:
- Single Family
- Sq.Ft.:
- 3,708
- Status:
- Active
- Beds:
- 6
- Lot size:
- 2.53 Acres
- Year built:
- 1959
- Baths:
- 4.00
- MLS#:
- 5040415
- Subdivision:
- Ghent Hills
ADDITIONAL INFORMATION
This fully renovated 6 bedroom, 3.5 bath ranch in Bath Township is truly spectacular! All major improvements are complete, from the new septic to the siding, windows, electric panel, furnace, A/C, and waterproofed basement. Step inside to an open layout that seamlessly combines the living room, dining area, and a cook's dream kitchen featuring Shaker cabinetry, quartz countertops, decorative tile backsplash, and a waterfall island with counter seating. A mudroom offers convenient entry from the attached garage and the side of the home. The split bedroom plan provides privacy for the master retreat, complete with an electric fireplace, walk-in closet, and a stunning full bath with twin vanities, a deep soaking tub, and a tiled shower with dual shower heads. The secondary bedrooms and a brand new bathroom with upgraded finishes are located on the opposite side of the home. A laundry room and guest bath complete the main level. Downstairs, discover a relaxing family room with a wood-burning fireplace with shiplap surround, a rec room with an open joist ceiling, and the 6th bedroom with access to another remodeled full bath. Outside, enjoy the new concrete drive, sidewalks, patio, and the picturesque 2.5-acre setting surrounded by mature trees. Other notable improvements include a new jet pump, water softener, sump pumps, exterior doors (including the garage door and opener), as well as updated electrical and plumbing throughout. Don't miss this rare find in Revere schools—call to see it today!
- Type:
- Single Family
- Sq.Ft.:
- 2,636
- Status:
- Active
- Beds:
- 4
- Lot size:
- 0.42 Acres
- Year built:
- 1972
- Baths:
- 4.00
- MLS#:
- 5040092
- Subdivision:
- Hills & Dales Estates
ADDITIONAL INFORMATION
Won't last long, make your appointment today!! Welcome to a foyer that opens to a spacious living room and a formal dining room. Both rooms have hardwood floors. The living room has added features of a soaring ceiling and large windows. The sunny eat-in kitchen with granite countertops and loads of cabinets. The adjacent family room has wood-burning fireplace, hardwood floors, and sliders that open to a patio with a nice big backyard. Continue through the main floor with a half bath and laundry room with storage. The second floor, owner suite has a large walk-in closet, ensuite bathroom, and loft leading to a balcony overlooking the backyard. The three other bedrooms, are nice sized with large closets & a full bathroom complete the upstairs. Lower level has extra living space, completely remodeled with a full bathroom and bar area with an extra storage room. Bathrooms have been remodeled or updated, new AC 2024 and Garage door.
$479,900
4396 Ranchwood Road Akron, OH 44333
- Type:
- Single Family
- Sq.Ft.:
- 3,460
- Status:
- Active
- Beds:
- 4
- Lot size:
- 1.2 Acres
- Year built:
- 1966
- Baths:
- 4.00
- MLS#:
- 5038197
- Subdivision:
- Ranchwood
ADDITIONAL INFORMATION
Welcome to 4396 Ranchwood Road in the cozy community of Bath Township in Revere School District. Sitting on a 1.2 acre corner lot, this home is ready for its new owner to make it their own. A spacious first floor starts with foyer, front office/flex space, and half bath, followed by the kitchen with updated appliances and dining room that leads into the living room with wood-burning fireplace. The first floor finishes with a large great room with vaulted ceiling, 2nd wood-burning fireplace and lots of natural light. Double doors open up to a multi-level deck and overlooks the large backyard with mature trees and lovely natural landscape. Back inside, go up the stairs to find 3 sizable bedrooms and bath with private toilet and shower area. Additionally, the primary suite comes with custom closets and a newly remodeled, spa-like primary bathroom. The partially finished basement walk out is large with many options for additional living space--workout area, recreation room, craft or workshop, office space--so much potential! The unfinished area is large with ample room for storage as well as laundry, furnace and hot water tank. An added bonus, the garage is equipped with 2 240 volt outlets for electronic vehicle charging! This property isn't to be missed!
$775,000
231 Elm Lane Fairlawn, OH 44333
- Type:
- Single Family
- Sq.Ft.:
- 2,980
- Status:
- Active
- Beds:
- 4
- Lot size:
- 0.21 Acres
- Baths:
- 3.00
- MLS#:
- 5037389
- Subdivision:
- Retreat/Rosemont Ph 1
ADDITIONAL INFORMATION
Move right into this newly-built home in the popular Retreat at Rosemont development in Fairlawn! Completed just a few months ago, this lovely home features 2980 square feet of living space with 4 bedrooms, 3 full bathrooms, a gracious floorplan with spacious open living areas, a fabulous primary suite, high-end finishes, and more! The front door opens from the front porch into a welcoming foyer. Straight ahead, the spacious living room features an elegant fireplace with a granite surround, built-in shelving, and a full wall of windows that fills the space with light. The living room is open to the dining area that flows seamlessly into the kitchen. Here you will find a full complement of stainless steel appliances, granite countertops, plenty of cabinet space, and a walk-in pantry. Barn doors open from the dining room to an office that can also be the third bedroom with plenty of natural light. Down the hallway there is a laundry room as well as the primary suite. Here you will find a spacious bedroom with a tray ceiling, a generous walk-in closet, and a well-appointed ensuite full bath. A second bedroom and full bathroom are located at the front of the house off of the foyer. The staircase ascends from the mudroom to a very spacious loft upstairs. Also upstairs is a fourth bedroom and a third full bath. The fully fenced in back yard includes a patio with easy access from the main living area. Convenient location just moments away from highway access and all of your shopping needs. Don't miss this one!
$759,000
3243 W Bath Road Akron, OH 44333
- Type:
- Single Family
- Sq.Ft.:
- 4,491
- Status:
- Active
- Beds:
- 5
- Lot size:
- 2.4 Acres
- Year built:
- 1948
- Baths:
- 4.00
- MLS#:
- 5037997
- Subdivision:
- Bath
ADDITIONAL INFORMATION
Welcome to 3243 W Bath Rd., an exquisite two-story residence boasting 5 bedrooms, set upon an expansive 2.40-acre lot in Bath Township and in the Revere School District. Prepare to be captivated by the remarkable transformation this property has undergone. The updates and additions are truly extraordinary, seamlessly blending enhanced functionality with unparalleled aesthetics. A standout feature is the stunning addition, graced with vaulted ceilings and seamlessly integrating the remodeled kitchen, complete with a fireplace and outfitted with top-of-the-line appliances. Spanning two stories with a full basement, this impressive addition adds considerable living space to the home. Included within are a master bedroom with an attached bath, and a generously sized closet. Upstairs, 4 bedrooms await, offering ample space and comfort. The finished basement boasts a versatile 34'x20' multipurpose room, with an adjacent unfinished area offering potential for a workout space or additional storage. Convenience meets functionality with the super-sized first-floor laundry/mudroom/storage room adjacent to the new attached garage. Step outside and revel in the expansive 20'x10' covered deck, complete with an outdoor fan, perfect for unwinding or hosting guests. The thoughtfully designed concrete area surrounding the pool offers potential for an outdoor kitchen and ample space for relaxation. Additionally, a pea gravel play area and concrete pad provide versatility for future additions such as a firepit or playset. Indulge in ultimate relaxation with the Sunpool brand Dominican-style fiberglass pool, featuring lights, a ladder, handrail, and an auto cover for safety. The AutoGuard pool cover ensures peace of mind, with fully automated functionality capable of supporting significant weight. Further enhancing this property are recent updates including a new roof, siding, gutter system, septic system, furnace, and central air, all completed in 2022.
- Type:
- Single Family
- Sq.Ft.:
- 2,564
- Status:
- Active
- Beds:
- 3
- Lot size:
- 0.36 Acres
- Year built:
- 1955
- Baths:
- 2.00
- MLS#:
- 5038514
- Subdivision:
- Fairlawn Heights Estate #5
ADDITIONAL INFORMATION
Welcome to this raised brick ranch located in Fairlawn! This home offers a blend of classic charm and modern upgrades, making it the perfect place to call home. The foyer opens up to a formal living room with a large picture window and wood burning fireplace with custom mantel. Featuring stainless steel appliances (all appliances stay) and white cabinets in the kitchen. Relax in the spacious family room, complete with a vaulted ceiling and plenty of windows that flood the space with natural light and access to the spacious backyard through the sliding glass door to the deck. The master bedroom features a master bath and walk in closet. The basement has outdoor access through the two car garage, offering plenty of storage! Recent upgrades include newer windows, upgraded electric panel, refinished original hardwood floors, roof (2013), basement waterproofing (2015), hot water tank (2024), and hvac/ ac (2023). Great location, near everything you love about Fairlawn! Don't miss out on the opportunity to own this beautiful home in a prime location. Schedule a showing today and make it yours!
$375,000
2100 N Revere Road Bath, OH 44333
- Type:
- Single Family
- Sq.Ft.:
- 1,885
- Status:
- Active
- Beds:
- 3
- Lot size:
- 1.94 Acres
- Year built:
- 1972
- Baths:
- 2.00
- MLS#:
- 5031950
- Subdivision:
- Bath
ADDITIONAL INFORMATION
Step into serenity with this beautifully updated split-level home nestled on a spacious 1.86-acre lot in the peaceful town of Bath. Offering privacy and an abundance of natural beauty, the property features a wooded backyard perfect for quiet relaxation or entertaining. This 1885 square foot home includes three bedrooms with the possibility of a fourth in the lower level, alongside two full bathrooms. The main level is designed with an open concept, featuring a living room with a vaulted ceiling connected to the dining room, creating a spacious and welcoming area for gatherings. The modern and functional kitchen boasts updated stainless steel appliances, making it a delight for any home chef. A generously sized family room is located on the lower level, complete with a cozy brick fireplace and rustic mantle. The lower level also includes a versatile bonus room that can serve as a home office or fourth bedroom, a full laundry room, and a second full bathroom. Sliding doors from the dining room open onto a covered deck that overlooks the tranquil, wooded backyard, providing a perfect spot for outdoor dining or simply enjoying the view. The home includes a convenient two-car attached garage. No detail has been overlooked, with recent improvements including a new metal roof, siding, windows, and HVAC system (replaced in 2018). Luxury Vinyl Tile flooring has been installed throughout the main and lower levels for a modern, updated look. The septic and well tests are completed for the new buyer. This property is a must-see for anyone seeking a blend of comfort and modern amenities in a beautiful natural setting. Don’t let this opportunity pass you by.
$339,900
176 Pembroke Road Fairlawn, OH 44333
- Type:
- Single Family
- Sq.Ft.:
- 1,911
- Status:
- Active
- Beds:
- 3
- Lot size:
- 0.45 Acres
- Year built:
- 1959
- Baths:
- 2.00
- MLS#:
- 5036775
- Subdivision:
- West Glen Sub
ADDITIONAL INFORMATION
Welcome to this charming ranch home in the heart of Fairlawn - a perfect blend of comfort and convenience! Nestled on a spacious double lot along a serene, non-thru street, this sprawling single-story property boasts over 1911+ sqft and offers a seamless fusion of classic appeal & modern updates. Inside, you'll discover beautifully refinished hardwood floors along with fresh paint, newer vinyl windows & an abundance of natural light. Off the foyer, is an oversized Living Room with double-sided fireplace & access to the adjoining den with newer neutral carpeting. The fully applianced eat-in kitchen features handsome wood cabinetry, a pantry/utility closet and opens to the formal Dining Room. Down the hall, two ample-sized guest bedrooms and a retro inspired full bath await. Tucked away from the rest of the living space is the Primary Suite with double closets, corner bay window & a second full bathroom. Catch up on laundry with the convenience of a first floor laundry room (washer & dryer hookups provided) with a cedar closet for additional storage solutions. The attached two car garage adds further comfort and convenience. Schedule a showing today and make this lovely residence your next home!
$262,500
3428 S Smith Road Fairlawn, OH 44333
- Type:
- Condo
- Sq.Ft.:
- n/a
- Status:
- Active
- Beds:
- 3
- Lot size:
- 0.06 Acres
- Year built:
- 1974
- Baths:
- 3.00
- MLS#:
- 5035890
- Subdivision:
- Westwood Village
ADDITIONAL INFORMATION
Location, Comfort, and Value! Recent UPDATES make this property a GEM! This spacious open floor plan condo is nestled in a quiet residential area close to Montrose, Bath, and everything that you need! Minutes from shopping, fine dining, parks & recreation, and I77, this home is a hidden gem! The foyer opens up into the open floor plan which has high ceilings throughout the first level. The galley style kitchen opens up into a breakfast nook that is also right off of the main foyer. The open living room plan has enough space to create a small sitting area of or office space. The living room's large windows provide beautiful natural lighting and a beautiful view of the patio and nearby pond in the back of the property. On the east side of the condo's lower level, you can find the laundry room which is also accessible via the two car garage. There is also a half bath right off the foyer before entering the laundry room. The landing at the top of the staircase that leads to the second level provides a panoramic view of the main living room area and access to all rooms and second level bathroom. A full bath is strategically located between both bedrooms in the west wing of the second level if the condo. Across the landing on the east wing of the condo is the master bedroom and bath. The master bedroom boasts high ceilings and large windows that face the back of the property with a view of the pond. Leading to the connected master bath are two walk in closets. French doors open into the master bathroom which has a double vanity, jet powered bathtub, and separate standing shower. All bathrooms also feature bidets. The condo is a part of Westwood Village which affords you not only beautifully manicured grounds, but also the following amenities: Pool, Clubhouse, and Tennis Court. You don't want to miss out on this space and unique property that is located in one of the best parts of town.
$650,000
772 Sunridge Road Fairlawn, OH 44333
- Type:
- Single Family
- Sq.Ft.:
- 5,036
- Status:
- Active
- Beds:
- 4
- Lot size:
- 1.03 Acres
- Year built:
- 1998
- Baths:
- 5.00
- MLS#:
- 5035587
- Subdivision:
- Ridge Wood Lakes
ADDITIONAL INFORMATION
Sitting on over an acre of park-like setting, this 4 bedroom, 4.5 bath home has over 5000 Sq ft of living area. A two-story foyer connects to a formal dining and living room. A two-story great room shares a double gas fireplace with the main floor office. The kitchen boasts double ovens, large island, custom cabinets, butler’s pantry, and hardwood floors. The breakfast nook overlooks a large, raised deck. Upstairs are the 4 bedrooms, each with access to a full bath. The master bath has a garden tub, walk in shower and dual vanities attached to a large walk-in closet. A fully finished basement includes a full bath and a theater with sound dampening. Many upgrades have been completed including updated mechanicals, landscape lighting, and a 50-year transferable warranty roof.
- Type:
- Condo
- Sq.Ft.:
- 1,250
- Status:
- Active
- Beds:
- 2
- Lot size:
- 0.03 Acres
- Year built:
- 1996
- Baths:
- 2.00
- MLS#:
- 5035043
- Subdivision:
- Enclave
ADDITIONAL INFORMATION
Welcome to this Beautiful Two Bedroom/Two Full Bath Condo located in a Desirable Fairlawn Location! The Condo features an Open Floor plan with Beautiful Hardwood Floors, and Vaulted ceilings which creates a bright and airy atmosphere. Relax and Enjoy the Serene Pond view from your living space. The Spacious Kitchen boasts some New Appliances including Stove & Refrigerator, and has a quaint Breakfast Nook- or perfect for an office space! The unit has been Freshly painted-giving it a clean and modern feel. The large Master Bedroom features an attached Full Bath, and an oversized Walk-In closet. With a 1-car attached garage and additional storage unit you'll have plenty of space for all of your needs. Don't miss the chance to call this Peaceful Retreat Home!
$3,850,000
4081 Derrwood Drive Bath, OH 44333
- Type:
- Single Family
- Sq.Ft.:
- 8,790
- Status:
- Active
- Beds:
- 4
- Lot size:
- 26.99 Acres
- Year built:
- 2001
- Baths:
- 6.00
- MLS#:
- 5032193
- Subdivision:
- Meadow Vista Allotment
ADDITIONAL INFORMATION
Situated on 27 breathtaking acres in Bath, this exceptional estate provides every imaginable amenity for today’s modern equestrian. With four pastures, an Amish-built 67’x180’ riding arena, and an 8-stall stable with a tack room and lounge, plus an additional 2-story carriage house, this French Country Estate leaves nothing to be desired. Originally built by Tony Paskevich in 2001, with an elevator connecting all three floors, the sprawling main house features soaring ceilings, elegant features, and imported finishes including countertops from the Isle of Malta and an imported custom La Cornue range and reclaimed mantel from a French chateau. From the great room with distressed hickory flooring to the exquisite first-floor bedroom suite designed for relaxation and comfort, each element of the home was hand-selected with the finest attention to detail and care. The kitchen is a delightful mixture of reclaimed antique finishes and contemporary amenities, including the custom Amish-built cabinetry, reclaimed sink and backsplash, and heated limestone flooring. Off of the kitchen, the sunny breakfast nook features a fireplace, imported lighting, and French doors that open to one of the home’s many covered patios. The first-floor primary wing includes a fireplace, a luxurious en-suite bathroom with two walk-in closets, and a private dressing room that could also be used as an office. Upstairs, there are three bedroom suites and a second kitchen, perfect for an in-law or guest suite. The full lower level is just waiting to be finished into an incredible home fitness center. Outside, the pristine, pastoral setting is equally suited for relaxation and recreation. Three out of four pastures are equipped with Nelson Automatic Horse Waterers, and the property connects to the 400+ acre Bath Nature Preserve for easy access to local bridle trails.
- Type:
- Condo
- Sq.Ft.:
- 1,235
- Status:
- Active
- Beds:
- 2
- Lot size:
- 0.03 Acres
- Year built:
- 1996
- Baths:
- 2.00
- MLS#:
- 5032556
- Subdivision:
- Enclave
ADDITIONAL INFORMATION
Discover 3800 Rosemont Blvd, Unit #103H in Fairlawn, Ohio! Welcome to your new home in the highly sought-after community of Fairlawn, nestled in Summit County just west of Akron. This charming city is celebrated for its ideal mix of residential comfort and commercial convenience, providing residents with everything needed for a modern lifestyle. From shopping and dining to easy access to freeways and airports, Fairlawn represents suburban living at its best. Positioned on the third floor, this condo offers luxury living without the luxury price tag. This condo features vaulted ceilings and hardwood floors that create an open, airy feel. The layout includes two bedrooms and two full bathrooms. The primary bedroom is a true retreat, complete with a large closet and a private, updated bathroom boasting dual sinks and a separate shower. The secondary bedroom is generously sized and includes private access to the hall bathroom, perfect for guests. The entryway leads directly into the dining area and a cozy living room. The living room is a relaxing space, ideal for unwinding and entertaining, with doors that open onto a private balcony, offering a perfect spot for morning coffees or evening relaxation. The eat-in kitchen is a delight, featuring new quartz countertops, a breakfast bar, stainless steel appliances, ample cabinetry, and a door to the balcony, making it perfect for both casual meals and entertaining guests. The complex enhances your living experience with exceptional amenities. Enjoy access to a clubhouse complete with a community patio, BBQ, and fire pit, ideal for social gatherings. The clubhouse also features a rental area with a bar and kitchenette, a fitness room, and a sauna, providing recreational options right at your doorstep. Benefits offered by the association include WiFi/internet, cable, water, trash, and snow removal, ensuring a carefree and comfortable lifestyle. Experience the blend of convenience and luxury – let’s make this your new home!
$875,000
2917 W Bath Road Bath, OH 44333
- Type:
- Single Family
- Sq.Ft.:
- 2,320
- Status:
- Active
- Beds:
- 4
- Lot size:
- 4.77 Acres
- Year built:
- 1973
- Baths:
- 3.00
- MLS#:
- 5027545
ADDITIONAL INFORMATION
Situated on nearly 5 acres of gorgeous rolling meadows with the home being tucked away against a stunning wooded backdrop, this 4 bed, 2.5 bath colonial features a lovely 4-seasons room with a wood-burning stove and an abundance of floor-to-ceiling windows, allowing for ample natural light to pour in and illuminate beautiful hardwood floors and two large living spaces with their own fireplaces. The great room provides access to the sunroom, and has sliding doors leading out to the spacious front deck. The eat-in kitchen, formal dining room, and half bath complete the main level. Head upstairs to the Primary Suite with en suite bath, a walk-in closet and a private balcony overlooking the woods. Three additional spacious bedrooms with ample closet space and a second full bath round out the second level. The partially finished lower level features several storage closets, laundry, and access to the attached 2-car garage. There is plenty of parking space in the oversized driveway + an additional 2-car detached garage. A wrap-around deck in the rear provides even more space for relaxing and taking in the scenic views. With newer windows, roof, siding, and additional updates, this beautiful retreat in the award-winning Revere School District is just waiting for you to make it your own.
$697,000
2554 Ira Road Akron, OH 44333
Open House:
Sunday, 6/2 12:30-2:00PM
- Type:
- Single Family
- Sq.Ft.:
- 4,927
- Status:
- Active
- Beds:
- 3
- Lot size:
- 4.32 Acres
- Year built:
- 1900
- Baths:
- 4.00
- MLS#:
- 5022635
- Subdivision:
- Bath
ADDITIONAL INFORMATION
Captivating historical home nestled on 4+ wooded acres in the heart of Cuyahoga Valley National Park showcases numerous updates and improvements. A blend of old and new combine modern conveniences throughout. Gourmet kitchen boasts extensive cherry cabinetry, tile backsplash, vintage gas cooktop, dbl ovens, sub-zero frig, large eating area, planning station & overlooks hearth rm w/high efficiency wood burn fp insert & bay window. French doors lead to engaging liv rm featuring gas fp (capped), beamed ceiling, & illuminated built ins. Vaulted sunrm w/ventless gas fireplace stove, terra cotta tile, and access to patio. Cozy office w/walls of built-ins offers French doors to covered patio. Gracious foyer w/recently added closet, a butlers pantry w/dbl sink & cooktop, and a guest bath complete the FF. Grand staircase leads to second floor owners suite highlighting a WIC, office area, glamour bath, and balcony deck. 2 add'l generous sized bedrooms (one a full suite w/sitting rm) and a family rm w/knotty pine built-ins and coffee bar. Custom designed atrium/studio features marble flooring and nearby workshop w/4 skylights and access to bridge leading to separate outdoor storage bldg. 2nd fl. laundry. Septic '22. Roof '17 (40 yr shingles). Complete electric rewiring '22. Painted back and north side of house. New gas line from house to street. Extensive tree/shrub removal and cleanup of landscaping, and new landscaping of front lawn. (see supplements for full list) Notable amenities include a 9 zone boiler system, security sys, newer hot H2O, hdwd floors w/cherry inlay, bluestone patio(s), barn stone walls, turn-around drive, perennial gardens, and so much more. Serene, idyllic setting. Absolutely enchanting!!
$269,900
56 N Hametown Road Akron, OH 44333
- Type:
- Single Family
- Sq.Ft.:
- 1,369
- Status:
- Active
- Beds:
- 2
- Lot size:
- 1.71 Acres
- Year built:
- 1860
- Baths:
- 2.00
- MLS#:
- 5020960
- Subdivision:
- Bath
ADDITIONAL INFORMATION
This inviting ranch is rich in charm and history and sits in a peaceful and scenic setting. The lot features a gorgeous view with a small pond and Yellow Creek gently flows through the North side of the property. Enjoy your morning coffee or relaxing evening from the large enclosed front porch. The over-sized two and a half car garage has plenty of room for your workshop or extra storage. Come on in and see your updated kitchen and baths, and nicely cared for original wood floors. Soak in the Jacuzzi tub after a long day. What's that you say? A large main floor laundry room?! Many windows have been updated and the outside has been recently painted. Updates include a reverse osmosis water purification system, newer well (2022), and heat pump with back up high-efficiency furnace for energy savings. Architectural plans are available for a future addition, if desired. Water and sewer are available for hook up at the street. Dining room has a closet and could easily be converted into a third bedroom. Make your offer today!
$479,900
675 Timberline Drive Akron, OH 44333
- Type:
- Single Family
- Sq.Ft.:
- 2,800
- Status:
- Active
- Beds:
- 3
- Lot size:
- 1.47 Acres
- Year built:
- 1955
- Baths:
- 4.00
- MLS#:
- 4499768
- Subdivision:
- Millvale Estates
ADDITIONAL INFORMATION
Come see this completely transformed home in Bath Township. This home has been converted to a modern ranch with a walkout basement. Home now has 3 bedrooms and 2 full baths and 2 half baths. Walls have been opened up to create a open floor plan to make this home welcoming to guests and family events. Come see all the updated that took this home from 1950 to 2024. Part of the back of the home will be sided at closing and the new owner is welcome to pick the color. Come see this home.
$899,000
4700 Barnsleigh Drive Bath, OH 44333
- Type:
- Single Family
- Sq.Ft.:
- 5,000
- Status:
- Active
- Beds:
- 5
- Lot size:
- 1.5 Acres
- Year built:
- 1996
- Baths:
- 5.00
- MLS#:
- 4507373
- Subdivision:
- Arbour Green
ADDITIONAL INFORMATION
Situated on 1.5 acres on a cul-de-sac street in the desirable Arbour Green community of Bath, this Tudor style home awaits a new owner. With over 5,000 square feet of living space with a gracious floorplan, high ceilings, and large windows throughout, this home is a perfect foundation for your creative vision. It is just waiting for your finishing touches! Virtual before and after images have been provided to spark inspiration and show the incredible potential of this home. A two story foyer greets you as you step inside, where you will find a home office to the left and the formal dining room with a bay window and a tray ceiling to the right. The kitchen includes all appliances, an island, and a sunny eat-in area. The double height great room features a fireplace and French doors that open to a back patio. A large flex room could easily be used as a first floor owner’s suite. Upstairs, there are four spacious bedrooms and three full bathrooms, including a large primary suite with a walk-in closet. The lower level provides an additional 3,000 square feet, and could easily be finished into a playroom, home fitness center, or media room. Other improvements include a new roof in 2015 and HVAC updates. Select images have been virtually staged.
$724,999
348 Spyglass Drive Akron, OH 44333
- Type:
- Single Family
- Sq.Ft.:
- 6,383
- Status:
- Active
- Beds:
- 5
- Lot size:
- 0.49 Acres
- Year built:
- 2001
- Baths:
- 5.00
- MLS#:
- 4495279
- Subdivision:
- Rosemont Ridge
ADDITIONAL INFORMATION
Back on market through no fault of property or seller. Buyer's financing fell through. Numerous upgrades in this 4-5 Bedroom, 4.5 Bath Home in Rosemont Ridge. Recent Improvements include new concrete back patio and walkway (2022), New front patio and porch w/stamped concrete (2022), 1 New furnace (2022), 1 New A/C (2019), new hardwood flooring in family room, sunroom, and living room (2021), waterfall added (2015), and more! Large first-floor owner's suite w/fireplace plus door to back patio and private backyard w/large vinyl fence. The kitchen is the center of the home and features a large island w/seating for 8, double ovens, pantry, SS appliances, and opens to the family room & sunroom. Spacious family room with 2-story cathedral ceiling & fireplace. All season sunroom w/door to back patio. Private office/ study. Formal Living Room. Dining room, laundry room, and half bath complete the main level. Dual staircases up. 2nd floor features 3 bedrooms & 2 full baths. Over 1,900 finished sq feet in the lower level that includes media room, large rec room w/ 2 bar areas, 1 kitchen & 1 wet bar, workout room, 5th bedroom, and 1 full bath. Large cedar-lined closet in the unfinished part of the basement. 3 car garage. Great location just minutes to Montrose Shopping District and easy access to I-77.
- Type:
- Single Family
- Sq.Ft.:
- 1,935
- Status:
- Active
- Beds:
- 3
- Year built:
- 2023
- Baths:
- 3.00
- MLS#:
- 4495105
- Subdivision:
- Riviera Drive
ADDITIONAL INFORMATION
Move-in Ready! Gorgeous END unit Villa w/1st-Flr Primary Suite, full basement ready for late 2023 move-in! Beautiful exteriors feature white vertical siding w/contrasting black trim, black Pella windows & metal roof details. The 2-story foyer welcomes you w/loads of natural light & view of the soaring great room w/window wall & gas fireplace. A rear covered porch right off the great room & the open flow to the spacious kitchen & dining area is perfect for entertaining. Upgraded full-overlay white cabinetry w/crown, black hardware, soft close doors & drawers, & dovetail construction along w/tile backsplash, granite counters, walk-in pantry & GE ss appliances make for a beautiful + functional kitchen. There is a convenient 1st flr laundry w/utility sink & a spacious powder rm off back hall. The main flr Owner’s suite features a walk-in closet & priv bath w/tile shower & dual quartz vanities w/undermount sinks. Upstairs, you’ll find 2 addtl bedrms each w/walk-in closets, full bath, & an open loft. The full basement is roughed in for a future full bath. Addtl upgrades: black matte door hardware & plumbing fixtures, LVP flooring, & elongated comfort height bathroom fixtures. Snow removal & landscaping handled by HOA. 85%, 15 Yr Property Tax Abatement provides MAJOR savings w/property taxes averaging around $100/mo! Contact city for details. Final opportunities in this prime location– none of the hassles w/surrounding new construction!
$554,900
3452 Birch Lane Fairlawn, OH 44333
- Type:
- Single Family
- Sq.Ft.:
- 1,781
- Status:
- Active
- Beds:
- 2
- Lot size:
- 0.18 Acres
- Year built:
- 2023
- Baths:
- 2.00
- MLS#:
- 4492064
- Subdivision:
- Retreat at Rosemont
ADDITIONAL INFORMATION
Quick Move In Home Opportunity! This luxury ranch home features the Palazzo model with 2 bedrooms, 2 full baths, 4 seasons room, sitting room off primary bedroom, private courtyard patio and bright open floor plan. Upgrades throughout include deluxe kitchen with stainless appliances, quartz counters, lvp flooring throughout, fireplace in living room, zero entry luxury shower in primary and many more. The Retreat at Rosemont is an active adult community featuring maintenance free living and resort style amenities that include a clubhouse/fitness center/bocce/pickleball/golf putting green and over 2.5 miles of walking trails. Surrounded by a nature preserve, you have the feel of rural seclusion but the conveniences of city life only blocks away! Construction completed.

The data relating to real estate for sale on this website comes in part from the Internet Data Exchange program of Yes MLS. Real estate listings held by brokerage firms other than the owner of this site are marked with the Internet Data Exchange logo and detailed information about them includes the name of the listing broker(s). IDX information is provided exclusively for consumers' personal, non-commercial use and may not be used for any purpose other than to identify prospective properties consumers may be interested in purchasing. Information deemed reliable but not guaranteed. Copyright © 2024 Yes MLS. All rights reserved.
Akron Real Estate
The median home value in Akron, OH is $200,500. This is higher than the county median home value of $132,400. The national median home value is $219,700. The average price of homes sold in Akron, OH is $200,500. Approximately 61.42% of Akron homes are owned, compared to 31.63% rented, while 6.95% are vacant. Akron real estate listings include condos, townhomes, and single family homes for sale. Commercial properties are also available. If you see a property you’re interested in, contact a Akron real estate agent to arrange a tour today!
Akron, Ohio 44333 has a population of 7,463. Akron 44333 is more family-centric than the surrounding county with 33.11% of the households containing married families with children. The county average for households married with children is 27.26%.
The median household income in Akron, Ohio 44333 is $69,004. The median household income for the surrounding county is $53,291 compared to the national median of $57,652. The median age of people living in Akron 44333 is 44.1 years.
Akron Weather
The average high temperature in July is 82.8 degrees, with an average low temperature in January of 21.3 degrees. The average rainfall is approximately 39.2 inches per year, with 46.1 inches of snow per year.
