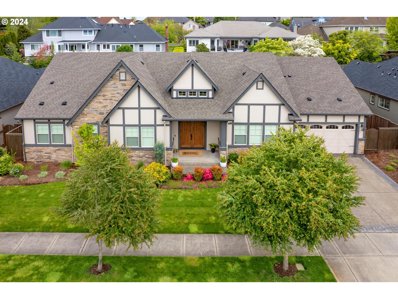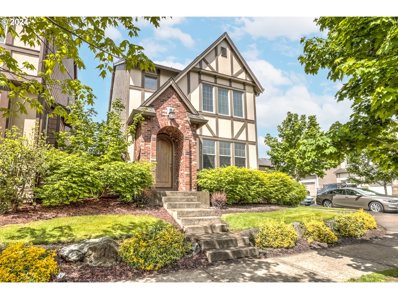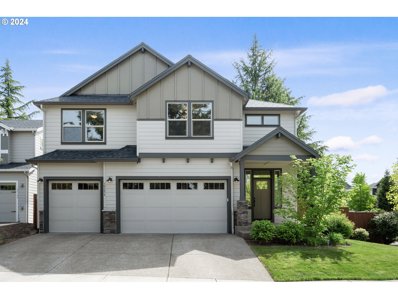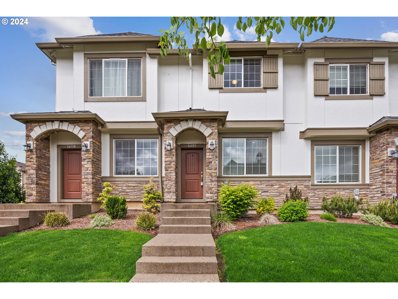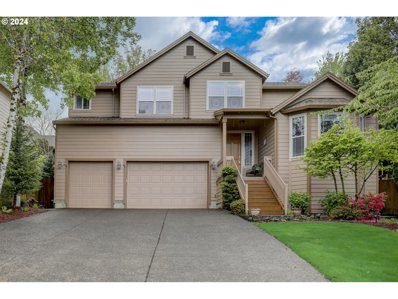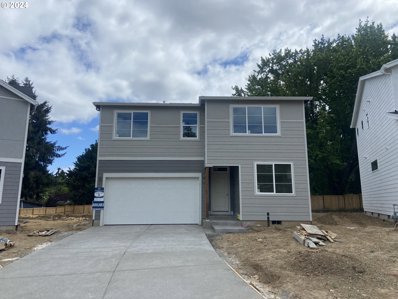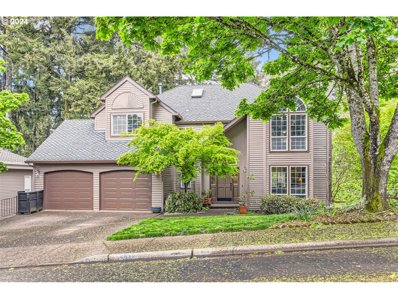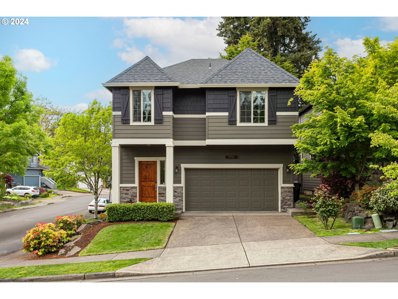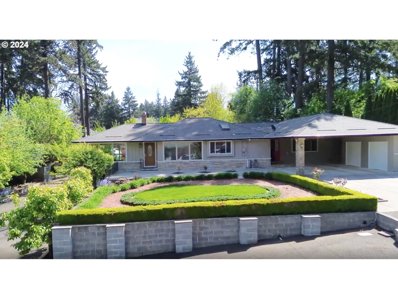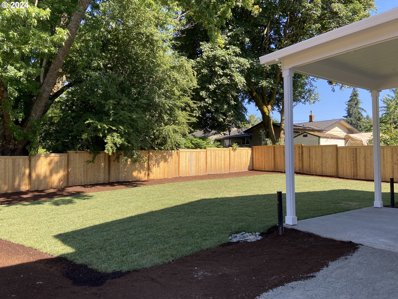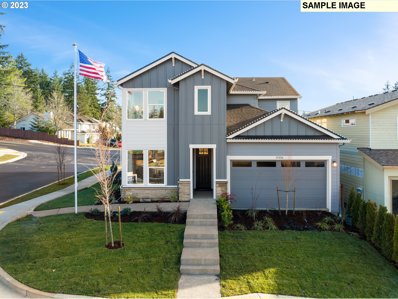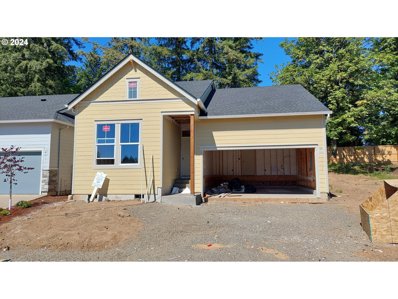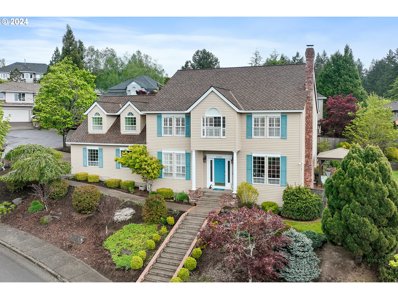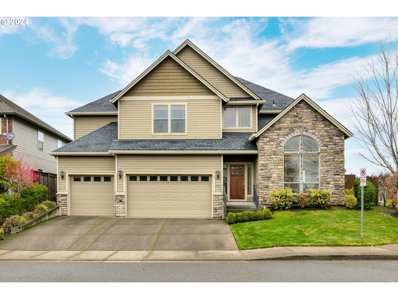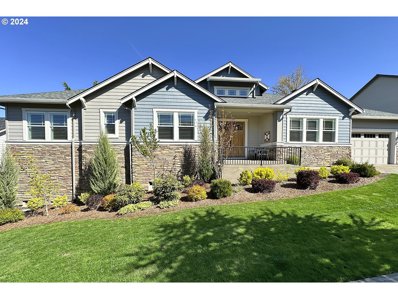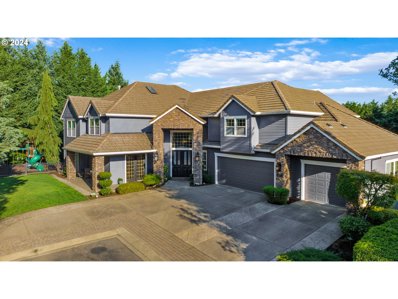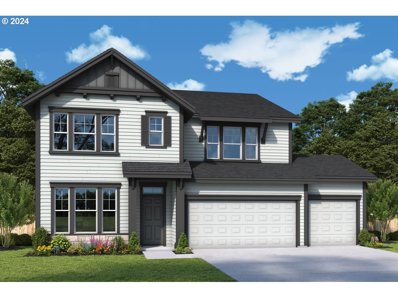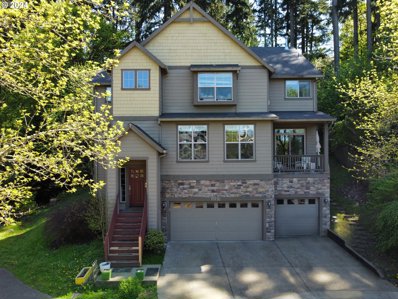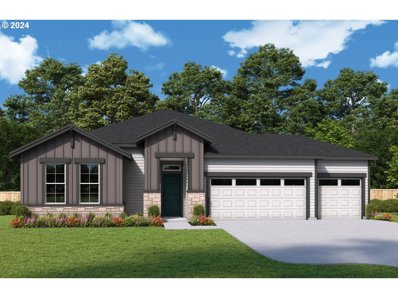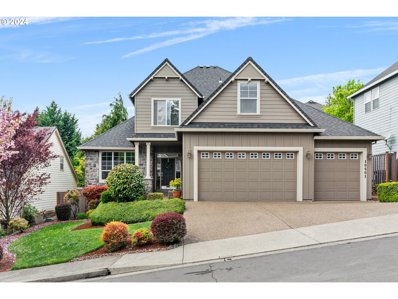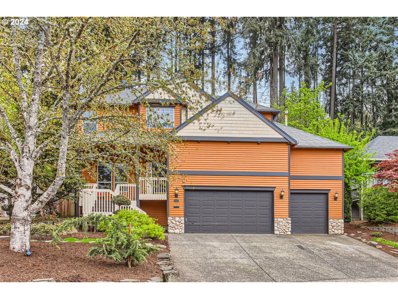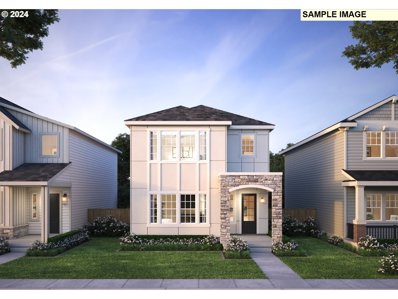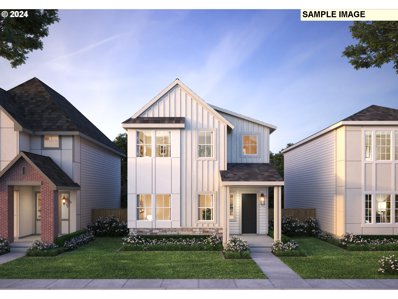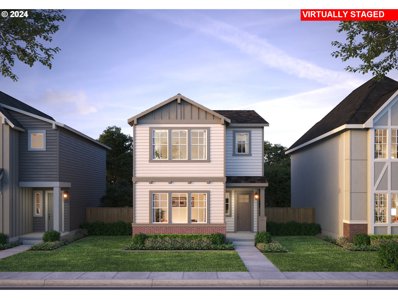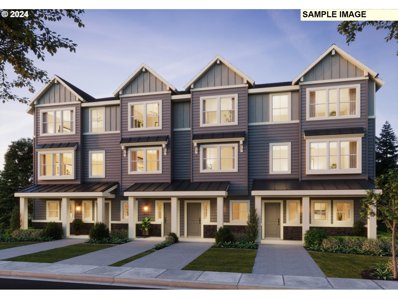Tigard OR Homes for Sale
$1,499,000
15223 SW THAMES Ln Tigard, OR 97224
- Type:
- Single Family
- Sq.Ft.:
- 2,734
- Status:
- Active
- Beds:
- 3
- Lot size:
- 0.23 Acres
- Year built:
- 2018
- Baths:
- 3.00
- MLS#:
- 24563094
- Subdivision:
- The Estates at River Place
ADDITIONAL INFORMATION
Welcome to the coveted Estates at River Terrace on SW Thames Lane. When you enter this beautiful Model Home built on a one- level, you will realize you have escaped to your dream home! Built in 2018 this home boasts 20ft ceilings with an open concept living, clean lines, a gorgeous kitchen with an XL quartz counter, Thermador double oven, 6 burner gas range, pot filler, French door Thermador Refrigerator, covered outdoor patio with ceiling fans and a beautiful fireplace with an infrared sauna that does red-light therapy with bluetooth/FM. Yes, you really have ended up in your dream home.
$515,000
16855 SW 133RD Ter Tigard, OR 97224
Open House:
Sunday, 6/2 2:00-4:00PM
- Type:
- Single Family
- Sq.Ft.:
- 1,630
- Status:
- Active
- Beds:
- 3
- Lot size:
- 0.06 Acres
- Year built:
- 2014
- Baths:
- 3.00
- MLS#:
- 24539966
ADDITIONAL INFORMATION
* OPEN HOUSE SUNDAY, 6/2 from 2:00-4:00 * 3bdrm + loft. Discover comfort & convenience in this charming corner-lot home. With a spacious Great Room floor plan, daily living & entertaining are effortless. Cozy gas fireplace & beautiful floors. Dining area w/slider to patio. Stainless appliances, gas range & granite eating island. Vaulted primary suite w/w-in closet & tiled bathroom. Convenient upstairs utility room. Nice size private patio is wonderful for BBQ's relaxing & container gardening. 2-car garage. A/C. Located near schools, shopping, dining, parks & wildlife refuge, golf & commuter transit.
Open House:
Saturday, 6/1 2:00-4:00PM
- Type:
- Single Family
- Sq.Ft.:
- 2,913
- Status:
- Active
- Beds:
- 5
- Lot size:
- 0.15 Acres
- Year built:
- 2018
- Baths:
- 3.00
- MLS#:
- 24394408
ADDITIONAL INFORMATION
**To see this beauty in action, Youtube search "15174 SW Chandler LN.** Nestled in a well-maintained neighborhood with no HOA fees, this stunning corner-lot residence offers the perfect blend of comfort and luxury. Step inside to discover an inviting open floor plan flooded with natural light, highlighted by soaring entryway ceilings. Boasting 5 bedrooms and 3 full baths, including a convenient full bath next to the main level office/den, this home provides ample space for your family and guests. Gather around the gas fireplace on chilly nights and enjoy the warmth and ambiance it provides. Parking is a breeze with the 3-car garage. The gourmet kitchen features quartz countertops, a 5-burner gas stove, high-power (900 CFM) range hood, and stainless-steel appliances. A convenient island offers plenty of space for meal prep and gatherings. Upstairs, retreat to the perfect primary suite, featuring high ceilings, a walk-in closet, a luxurious tile shower, and a relaxing soaker tub, the ideal space to unwind after a long day. Outside, you'll find a fully fenced backyard with a covered patio, and two south facing raised beds which are perfect for gardening enthusiasts. Convenience is key with this location, offering easy access to I-5, as well as proximity to grocery stores, Cook Park, Tigard high school, and Bridgeport Village. Don't miss your opportunity to call this exceptional property home!
$400,000
14157 SW 169TH Ave Tigard, OR 97224
Open House:
Saturday, 6/1 12:00-2:00PM
- Type:
- Single Family
- Sq.Ft.:
- 1,212
- Status:
- Active
- Beds:
- 2
- Lot size:
- 0.02 Acres
- Year built:
- 2019
- Baths:
- 3.00
- MLS#:
- 24178071
- Subdivision:
- Roshak Ridge
ADDITIONAL INFORMATION
Charming Executive Townhome in River Terrace neighborhood. Open floor plan with chefs kitchen complete with quartz counters, center island and stainless steel appliances. A Cozy fireplace, designated dining room and half bath complete the main floor. The Primary bedroom is spacious and includes a vaulted ceiling, en-suite bathroom and ceiling fan. The washer/dryer are on the second level making laundry more convenient and you will find an en-suite bath in the second bedroom as well. There is an oversized tandem garage for vehicles and storage. The community has amazing amenities including a pool, park, play structure, community room and gym. Lawn maintenance is provided by the HOA. Fantastic location minutes from Progress Ridge, Murrayhill, restaurants, parks and shops. Located in the Tigard/Tualatin school district.
$799,900
12330 SW KELLY Ln Tigard, OR 97223
Open House:
Sunday, 6/2 11:00-1:00PM
- Type:
- Single Family
- Sq.Ft.:
- 3,344
- Status:
- Active
- Beds:
- 5
- Lot size:
- 0.2 Acres
- Year built:
- 2003
- Baths:
- 3.00
- MLS#:
- 24005341
ADDITIONAL INFORMATION
Boasting 5 bedrooms, 3 bathrooms, and a spacious 3,344 square feet of living space, this home offers both comfort and style in abundance. Upon entry, you'll be greeted by a highly sought-after floor plan that includes a convenient bedroom/office and a full bathroom with a shower on the main level. Entertain effortlessly in both formal and casual living spaces, while the expansive kitchen becomes the heart of the home, complete with updated custom cabinets, a charming breakfast nook, gas cooktop, and a walk-through butler's pantry. Retreat to the primary suite, where relaxation awaits in the indulgent soaker tub and walk-in closet. Upstairs, discover a versatile bonus room, perfect for a theater, playroom, or bonus space, limited only by your imagination. From high quality laminate floors to classic finishes, every detail of this home exudes timeless elegance and sophistication, enhanced by large windows that bathe the interior in natural light, high ceilings, custom built-ins, and a cozy gas fireplace. Step outside to the inviting patio, where alfresco gatherings and outdoor entertaining are a delight amidst the beautifully landscaped garden beds and fruit trees. Modern amenities such as air conditioning ensure year-round comfort, while the expansive driveway provides ample parking space. New exterior paint in 2019, New AC and High efficient Furnace in 2022.
Open House:
Sunday, 6/2 2:00-4:00PM
- Type:
- Single Family
- Sq.Ft.:
- 2,574
- Status:
- Active
- Beds:
- 5
- Lot size:
- 0.18 Acres
- Year built:
- 2024
- Baths:
- 3.00
- MLS#:
- 24474299
- Subdivision:
- Jamestowne Village
ADDITIONAL INFORMATION
Introducing Jamestowne Village! A brand new neighborhood of nine homes with big yards on large, flat lots located in the heart of Tigard. You'll love the privacy tucked away on a dead-end cul-de-sac. This 2574 square foot home on lot 5 is loaded with tons of upgrades and has a huge backyard! Only two lots with this floor plan available in the neighborhood. The functional layout features a main level bedroom and full bathroom, greatroom concept living area plus a tech space. The gourmet kitchen offers a large island with eating bar, quartz counters, full height tile backsplash and 42" upgraded cabinets. The primary suite is complete with a spacious walk-in closet and a luxurious bathroom with a large soaking tub, shower and double sinks. Nice sized spare bedrooms and the open loft creates endless possibilities for bonus space. Storage galore throughout! The estimated completion date is early August which is ideal to take advantage of the large backyard and covered patio this summer. Convenient location close to Progress Ridge, Bridgeport Mall, Jack Park, schools and easy freeway access. Schedule your tour of this small boutique neighborhood today!
$879,000
15093 SW ASHLEY Dr Tigard, OR 97224
- Type:
- Single Family
- Sq.Ft.:
- 3,437
- Status:
- Active
- Beds:
- 6
- Lot size:
- 0.26 Acres
- Year built:
- 1990
- Baths:
- 4.00
- MLS#:
- 24500105
ADDITIONAL INFORMATION
This is the one! Open House 5/19 from 1-3. Plenty of space on 3 levels with 6 bedrooms and 3 1/2 baths, living room, family room and rec room looking over peaceful woods behind the property. Many beautiful features including hardwood flooring on the main level, LVP flooring on the lower level, new exterior paint, kitchen upgrades, presidential roof, custom tile, plantation shutters! Relax and sit on your expansive back deck and take in nature. Huge unfinished storage on lower level in addition to rec room, 2 bedrooms and a bath. Side yard has natural watering system for veggies and flowers. Great neighborhood, schools and convenient location. Have a look at the video/virtual tours attached!
$664,900
15793 SW 81ST Ave Tigard, OR 97224
- Type:
- Single Family
- Sq.Ft.:
- 2,226
- Status:
- Active
- Beds:
- 3
- Lot size:
- 0.08 Acres
- Year built:
- 2009
- Baths:
- 3.00
- MLS#:
- 24486893
ADDITIONAL INFORMATION
A bright corner lot, a gently lived in home and a quiet desirable neighborhood awaits it's new owner(s). Like new, beautiful hardwood floors on the main simply shine. High end wood shutters allow for peaceful natural light. For those of us with busy lives, the low maintenance yard provides a welcoming and private space for entertaining, gardening and relaxing. Large open family/kitchen and dining area with gas fireplace that suits all entertainers. Three bedrooms and a separate office or additional fourth bedroom upstairs. At the end of your busy day escape to your quiet and spacious primary suite. Home includes SMART home features like Google Nest Thermostat, Nest Doorbell, Yale lock and MY Q Garage opener...all can be operated from the convenience of your smart phone. This lovely and perfectly maintained home is located within easy access to schools, Bridgeport Village, grocery stores, gyms, restaurants, I5 and so many amenities. MOVE IN READY.
$775,000
11330 SW 92ND Ave Tigard, OR 97223
- Type:
- Single Family
- Sq.Ft.:
- 3,199
- Status:
- Active
- Beds:
- 4
- Lot size:
- 0.5 Acres
- Year built:
- 1951
- Baths:
- 3.00
- MLS#:
- 24274038
ADDITIONAL INFORMATION
Beautiful sprawling daylight ranch style home on a quiet Tigard cul-de-sac! Oversized 1/2-acre lot with the possibility to divide, verify with the City of Tigard. Close to a variety of grocery stores, Costco and Washington square. Convenient access to 217 and I-5. New roof in 2021, new window and furnace in 2020 and new A/C in 2022! Extra parking on the side of the house along with a separate downstair entrance, perfect for renters or house quests. Well established landscaping with a variety of fruit trees, flowers and raised garden beds for planting your favorite vegetables. Landscape lighting and water throughout the backyard. A true garden paradise!
- Type:
- Single Family
- Sq.Ft.:
- 2,885
- Status:
- Active
- Beds:
- 5
- Lot size:
- 0.17 Acres
- Year built:
- 2024
- Baths:
- 4.00
- MLS#:
- 24122984
- Subdivision:
- Jamestowne Village
ADDITIONAL INFORMATION
Introducing Jamestowne Village! A brand new neighborhood of nine homes with big yards on large, flat lots located in the heart of Tigard. You'll love the privacy tucked away on a dead-end cul-de-sac. This 2885 square foot home on lot 4 is the builder's top selling floor plan. Hurry, this is the only one on the street and it's loaded with tons of upgrades! The functional floor plan features a main level bedroom suite, greatroom concept living area plus a tech space. The gourmet kitchen offers a large island with eating bar, quartz counters, full height tile backsplash and 42" upgraded cabinets. The primary suite is complete with a spacious walk-in closet and a luxurious bathroom with a large soaking tub, shower and double sinks. Nice sized spare bedrooms and the open loft creates endless possibilities for bonus space. Storage galore throughout! The estimated completion date is early July which is ideal to take advantage of the large backyard and covered patio this summer. Convenient location close to Progress Ridge, Bridgeport Mall, Jack Park, schools and easy freeway access. Schedule your tour of this small boutique neighborhood today!
Open House:
Saturday, 6/1 11:00-5:00PM
- Type:
- Single Family
- Sq.Ft.:
- 2,760
- Status:
- Active
- Beds:
- 4
- Year built:
- 2024
- Baths:
- 4.00
- MLS#:
- 24479835
- Subdivision:
- RIVER TERR CROSSING
ADDITIONAL INFORMATION
Our popular model Eason plan with a bedroom and full bath on the main. Fabulous location - backs to green space. Energy efficient new construction home provides comfort year round. Spacious Great Room with island kitchen perfect for entertaining. Gourmet kitchen with built in oven, gas cooktop, shaker cabinets and quartz countertops. Model home photos shown. Limited time to pick interior finishes.
- Type:
- Single Family
- Sq.Ft.:
- 1,858
- Status:
- Active
- Beds:
- 3
- Year built:
- 2024
- Baths:
- 2.00
- MLS#:
- 24611581
- Subdivision:
- River Terr Crossing at Bull Mt
ADDITIONAL INFORMATION
HURRY LAST ONE! Single level New Construction**Energy saver! 2-3 Bedroom home with open great room and high ceilings. Entertain with style with an Island kitchen with shaker style cabinets, gas appliances and quartz countertops. Fully wrapped windows and tile accents add the finishing touch! Walk out to your rear yard from the patio. Exterior photos are sample photos and sample virtual tour. This home is now under construction with a late Summer/ early Fall completion.
$829,900
15430 SW ASHLEY Dr Tigard, OR 97224
- Type:
- Single Family
- Sq.Ft.:
- 3,366
- Status:
- Active
- Beds:
- 4
- Lot size:
- 0.3 Acres
- Year built:
- 1993
- Baths:
- 3.00
- MLS#:
- 24388789
- Subdivision:
- BULL MOUNTAIN
ADDITIONAL INFORMATION
Make this your ultimate work-from-home haven! This property boasts not one, but three offices; two within the house and an independent, air-conditioned office, art studio, or meditation space in a separate building. Enjoy stunning valley views from the south-facing yard, a rare find in the Bull Mountain/Mountain Gate neighborhood! With over 3,500 sq. ft of flexible living space, including a spacious primary bedroom and a versatile bedroom/rec room spanning the 3-car garage below, this residence offers plenty of room to spread out. Meticulously maintained with numerous upgrades, it features a level, private yard with a covered gazebo on a large secluded deck and a raised koi pond. Inside, the open floor plan welcomes you with abundant natural light and a grand double-height entry with a custom Hinkley chandelier. The kitchen and family room blend seamlessly, offering an intimate space with a remote-controlled gas fireplace. The well-proportioned kitchen boasts an abundance of designer cupboards, a new double oven, a walk-in pantry, and a large island with a gas burner and wine cooler. In addition, there's a breakfast nook and a separate laundry room with ample storage. The luxurious primary suite includes a bonus office/studio, a large bathroom with double sinks, a walk-in shower, a jetted tub, an independent WC, and a spacious walk-in dressing room. The remaining bedrooms are spacious with carpet, while the fourth bedroom offers built-ins and endless potential for a playroom or game space. Outside, the large paved patio features a raised koi pond and a deck with covered entertaining space. The outbuilding, constructed to high standards, has a mini-split A/C with heating and cooling and wired internet, perfect for a workshop, office, or hobby room. Oversized 3-car garage with ample storage, intelligent AC, a central vacuum system, and comprehensive security features. Quiet culdesac and great schools. All appliances stay. Ask your agent for the long list of updates!
$775,000
14945 SW 161ST Ave Tigard, OR 97224
Open House:
Saturday, 6/1 1:00-3:00PM
- Type:
- Single Family
- Sq.Ft.:
- 2,927
- Status:
- Active
- Beds:
- 5
- Lot size:
- 0.13 Acres
- Year built:
- 2012
- Baths:
- 3.00
- MLS#:
- 24405861
ADDITIONAL INFORMATION
OPEN HOUSE on 6/1 from 1pm-3pm! Introducing a stunning corner home nestled in a serene neighborhood! This ideal family abode boasts abundant natural light throughout, with a grand entrance featuring exquisite hardwood floors leading seamlessly into the kitchen and living areas. The formal front room showcases picturesque large windows, a cozy gas fireplace, and vaulted ceilings. Entertain in style in the formal dining room with its traditional cove ceiling. Revel in the open-concept living room and kitchen, equipped with stainless steel appliances, granite countertops, a gas range, and ample cabinet storage. Enjoy the custom wood built-in shelving around the fireplace and soft carpeting. The first level offers a full bedroom and bathroom, while upstairs features a spacious bonus/media room and a sprawling primary bedroom with French doors, a walk-in closet, and a luxurious en suite bath. Additional guest bedrooms are generously sized with upgraded amenities. A convenient laundry room and attached three-car garage add to the home's appeal. Outside, a privately fenced backyard with a concrete patio and tall arbor trees offers tranquility and privacy. Ideally located just minutes away from Washington Square Mall, parks, and public amenities, this home promises a lifestyle of convenience and luxury.
$1,495,000
15371 SW THAMES Ln Tigard, OR 97224
- Type:
- Single Family
- Sq.Ft.:
- 2,864
- Status:
- Active
- Beds:
- 3
- Lot size:
- 0.23 Acres
- Year built:
- 2018
- Baths:
- 3.00
- MLS#:
- 24377005
- Subdivision:
- THE ESTATES AT RIVER TERRACE
ADDITIONAL INFORMATION
Experience luxury living at a new and incredible price! Exquisite ONE-LEVEL luxury home in a premier Bull Mountain community surrounded by protected wetlands and adorned with breathtaking valley views. Enter through the grand double doors into an expansive great room where the 20-foot ceilings are crowned with stained curling beams creating an atmosphere of unparalleled elegance. The focal point fireplace sets the stage for both tranquil relaxation and lavish entertaining, seamlessly blending style and functionality. A chef's dream awaits in the meticulously designed kitchen, boasting timeless white cabinets, oversized grey island and a matching grey hood, quartz countertops, sleek stainless-steel appliances including double ovens, built-in microwave, built-in gas cooktop, and a pot filler. Whether hosting a soirée or enjoying intimate family dinners, this culinary haven is sure to impress even the most discerning palate. Retreat to the opulent master suite, featuring a serene lounge area, and a spa-worthy master bath complete with a jetted bathtub and beautifully tiled walk-in double-headed shower. Two more bedrooms, accompanied by a luxuriously appointed full bathroom, offer privacy and comfort for guests or family. Outside, the professionally landscaped yard beckons with a beautiful gas fireplace, extensive pavers, high-quality synthetic turf, elegant lighting, automatic irrigation system, and boulders creating a low-maintenance sanctuary perfect for both relaxation and outdoor gatherings. Escape the ordinary and embrace the extraordinary in this meticulously crafted home - a testament to the art of fine living and the ultimate retreat for those who demand nothing but the best. Don't miss your chance to own this beautiful move-in ready home.
$1,990,000
14960 SW BROOKLET Pl Tigard, OR 97224
- Type:
- Single Family
- Sq.Ft.:
- 7,339
- Status:
- Active
- Beds:
- 6
- Lot size:
- 0.46 Acres
- Year built:
- 2003
- Baths:
- 7.00
- MLS#:
- 24569413
- Subdivision:
- Sunridge Hieghts/Upper Bull Mt
ADDITIONAL INFORMATION
Discover your dream home in this spacious 6-bedroom retreat in Washington County. Step into the grand entrance with double high ceilings and an open-concept great room with an abundance of natural light. The main level features newly refinished hardwood floors, new carpet and painting throughout. The gourmet kitchen offers a spacious pantry and top-of-the-line appliances making it perfect for preparing tantalizing meals. Enjoy ample space with two laundry rooms, two primary closets, dining room and an office/den that opens to the front patio and yard. The upper level boasts a spacious primary suite + 3 additional bedrooms, 2.1 baths (one is a shared bath with 2 of the bedrooms ) plus a sitting area. The lower level is the perfect entertainment space with a home theater, a bonus room with a full wet bar, an outdoor covered kitchen, and a patio. The backyard is a private oasis with a pool, sport court, hot tub, pool house and turfed yard. The deck and side yard are off the main floor. Abundance of privacy with green space on the side. Located on a quiet, private street with schools and amenities nearby. This home has everything you need. High ceilings on each floor!
$1,151,370
14902 SW Butte Ter Tigard, OR 97224
- Type:
- Single Family
- Sq.Ft.:
- 2,885
- Status:
- Active
- Beds:
- 4
- Year built:
- 2024
- Baths:
- 4.00
- MLS#:
- 24469968
- Subdivision:
- East Butte
ADDITIONAL INFORMATION
A very rare find! Stunning new home with on very large lot, over 10,000 square feet with 3-car garage! This home will have everything you have been searching for. Small 12 home community in lovely Tigard community. Large open floorplan with primary bedroom, 4 guests rooms, dedicated office space and chef's kitchen. Small quiet street with lovely views and great privacy. Only 2 available. Covered outdoor space and large yard with view. This is a new construction home that has yet to start. Select your own interior finishes at our dedicated design studio. Don't miss out on this amazing rare home. No model or sales office on site. By appointment please. Sample photos and video of similar floorplan. Homesite #12
$849,000
15732 SW KERR Ct Tigard, OR 97224
- Type:
- Single Family
- Sq.Ft.:
- 3,302
- Status:
- Active
- Beds:
- 4
- Lot size:
- 0.16 Acres
- Year built:
- 2007
- Baths:
- 3.00
- MLS#:
- 24534684
- Subdivision:
- Bull Mountain Tigard
ADDITIONAL INFORMATION
Nestled in a serene cul-de-sac, this stunning custom home boasts breathtaking views of lush greenery, offering a tranquil oasis in a sought-after Bull Mountain neighborhood. Upgrades including hardwood flooring spanning the main level, main floor bedroom and full bath, as well as the luxury of a covered balcony, backyard hot tub and gas hookup for effortless outdoor relaxation. This home is thoughtfully designed to enhance your lifestyle. Situated in a convenient location close to restaurants and shopping, you'll have everything you need right at your fingertips. Additionally, the extra-large 3-car garage provides ample space for your hobbies and storage needs. Welcome to a home where every detail is tailored for your enjoyment and convenience.
$1,128,591
14938 SW Butte Ter Tigard, OR 97224
- Type:
- Single Family
- Sq.Ft.:
- 2,736
- Status:
- Active
- Beds:
- 4
- Year built:
- 2024
- Baths:
- 3.00
- MLS#:
- 24443756
- Subdivision:
- East Butte
ADDITIONAL INFORMATION
A very rare find! Stunning, large main level living home with a full basement with bedroom and bathroom. 3-car garage and large homesite with a view. This home will have everything you have been searching for. Small 12 home community in lovely Tigard community. Large open floorplan with primary bedroom, 2 guests rooms, beautiful kitchen, dining and family area all on the main floor! Basement adds another full bedroom and bathroom plus a large game room that opens to the backyard. Small quiet street with lovely views. Only 2 available. The perfect place for visiting guests or family. Over-sized covered outdoor space and large yard with view. This is a new construction home that has yet to start. Select your own interior finishes at our dedicated design studio. Don't miss out on this amazing rare home. No model or sales office on site. By appointment please. This is a proposed home. We are currently taking reservations.
$825,000
10501 SW NAEVE St Tigard, OR 97224
- Type:
- Single Family
- Sq.Ft.:
- 2,676
- Status:
- Active
- Beds:
- 5
- Lot size:
- 0.15 Acres
- Year built:
- 2000
- Baths:
- 3.00
- MLS#:
- 24205792
- Subdivision:
- SOUTHVIEW
ADDITIONAL INFORMATION
Stunning 5 Bed, 3 Bath Home within desirable Tigard Neighborhood. Welcome to your dream home! This impeccably maintained gem boasts a brand new roof, hardwood floors and an open concept living space flooded with natural light. Cozy up by the gas fireplace in the living room perfect for chilly evenings. With a formal living room and office, there's plenty of room for everyone. The kitchen is a chef's delight with granite countertops, maple cabinets, and a gas cooktop in the island. Enjoy casual meals in the kitchen dining nook or entertain in the formal dining room. The large primary ensuite offers a luxurious retreat with a soaking tub and double sinks. Extra storage in the laundry room ensures everything has its place. A BRAND NEW ROOF just installed and an interior sprinkler system adds peace of mind and years of worry-free living. Outside, the pristine landscaped yard features a partially covered stone patio perfect for outdoor gatherings. The outdoor sprinkler system ensures a lush yard all year round. The three-car garage adds additional storage space, with plenty of room for your projects, toys or creative endeavors. Located in a sought-after Tigard neighborhood close proximity to parks, schools, shopping, and entertainment. Don't miss out on this rare opportunity to own your dream home!
- Type:
- Single Family
- Sq.Ft.:
- 2,423
- Status:
- Active
- Beds:
- 4
- Lot size:
- 0.32 Acres
- Year built:
- 1997
- Baths:
- 3.00
- MLS#:
- 24223899
- Subdivision:
- HILLSHIRE CREEK
ADDITIONAL INFORMATION
Prepare to be amazed at the number of quality upgrades and updates this home features, including a Japanese zen garden, serenity water feature, and wide open spaces to relax amongst the trees and natural habitat. This 4 BD/2.5 BA home boasts of a complete kitchen remodel in 2018, plus a den/office/bonus room w/ a closet that can be used as an additional bedroom if needed, new lifetime metal roof and LeafGuard gutters in 2020, Dr. Wellness hot tub, new quality vinyl flooring, and over $200,000 in upgrades and updates since 2015! The oversized, treed lot makes it feel as though you are nestled within your own sanctuary and is conducive to outdoor social events as well as intimate gatherings with friends and family. This executive home is just blocks from quality shopping, dining, and entertainment at Progress Ridge Shopping Center.
- Type:
- Single Family
- Sq.Ft.:
- 2,476
- Status:
- Active
- Beds:
- 4
- Year built:
- 2024
- Baths:
- 3.00
- MLS#:
- 24404492
- Subdivision:
- AXIOM AT RIVER TERRACE
ADDITIONAL INFORMATION
Beautiful, 3-level, 4-bedroom with a spacious Bonus Room! Tour Model Homes daily with onsite representative at our community, Axiom by New Home Co., and experience the charming main street living in the coveted River Terrace Master Plan community. Open floorplan boasts 10-foot ceilings, creating an airy and inviting ambiance. Abundant windows flood the space with natural light, highlighting the refined architectural details throughout. Come explore our new community and town center. Enjoy a suburban setting with urban energy that includes over 25,000 sq. ft. of retail and recreation spaces including a town center, walking paths, dog parks, and more! Come tour today with an on-site representative! Agent must accompany. Be a part of our vibrant neighborhood today!
- Type:
- Single Family
- Sq.Ft.:
- 1,958
- Status:
- Active
- Beds:
- 4
- Year built:
- 2024
- Baths:
- 3.00
- MLS#:
- 24163239
- Subdivision:
- AXIOM AT RIVER TERRACE
ADDITIONAL INFORMATION
spacious four-bedroom, tour Model Homes daily with onsite representative at our community, Axiom by New Home Co., and experience the charming main street living in the coveted River Terrace Master Plan community. Open floorplan boasts 10-foot ceilings, creating an airy and inviting ambiance. Abundant windows flood the space with natural light, highlighting the refined architectural details throughout. Come explore our new community and town center. Enjoy a suburban setting with urban energy that includes over 25,000 sq. ft. of retail and recreation spaces including a town center, walking paths, dog parks, and more! Come tour today with an on-site representative! Be a part of our vibrant neighborhood today!
- Type:
- Single Family
- Sq.Ft.:
- 1,597
- Status:
- Active
- Beds:
- 3
- Year built:
- 2024
- Baths:
- 3.00
- MLS#:
- 24066389
- Subdivision:
- AXIOM AT RIVER TERRACE
ADDITIONAL INFORMATION
Beautiful, spacious 3-bedroom. Tour Model Homes daily with onsite representative at our community, Axiom by New Home Co., and experience the charming main street living in the coveted River Terrace Master Plan community. Open floorplan boasts 10-foot ceilings, creating an airy and inviting ambiance. Abundant windows flood the space with natural light, highlighting the refined architectural details throughout. Come explore our new community and town center. Enjoy a suburban setting with urban energy that includes over 25,000 sq. ft. of retail and recreation spaces including a town center, walking paths, dog parks, and more! Come tour today with an on-site representative! Agent must accompany. Be a part of our vibrant neighborhood today!
- Type:
- Single Family
- Sq.Ft.:
- 1,208
- Status:
- Active
- Beds:
- 2
- Year built:
- 2024
- Baths:
- 2.00
- MLS#:
- 24109166
- Subdivision:
- AXIOM AT RIVER TERRACE
ADDITIONAL INFORMATION
Come and explore our beautiful townhomes at the Axiom community by New Home Co.! Estimated Completions Date AUGUST-SEPTEMBER. Located in the coveted River Terrace neighborhood, this charming 2-bedroom 2-bathroom Townhome is perfect for new home buyers who want to make an easy transition from living in an apartment to your very own home! Tuck your vehicles away in the tandem car garage on the ground floor and work your way up to two levels of comfortable living space. The second level has an open floorplan creating an airy and inviting ambiance with abundant windows that flood the home with natural light accenting the refined architectural details throughout. The community gives you a suburban setting with a new urban energy that will include over 25,000 sqft of retail and recreation space that includes a retail town center, pickleball courts, walking paths, dog parks, and a 9-acre park for family fun. Just minutes from Progress Ridge Shopping Center, Big Al?s, New Seasons, Dutch Bros, and Whole Foods, you have convenience all around you. Our on-site representatives are here to give you a tour and answer any questions you have. Agent must accompany. We look forward to seeing you!

Tigard Real Estate
The median home value in Tigard, OR is $652,000. This is higher than the county median home value of $401,600. The national median home value is $219,700. The average price of homes sold in Tigard, OR is $652,000. Approximately 57.96% of Tigard homes are owned, compared to 38.53% rented, while 3.52% are vacant. Tigard real estate listings include condos, townhomes, and single family homes for sale. Commercial properties are also available. If you see a property you’re interested in, contact a Tigard real estate agent to arrange a tour today!
Tigard, Oregon has a population of 51,355. Tigard is less family-centric than the surrounding county with 32.45% of the households containing married families with children. The county average for households married with children is 37.21%.
The median household income in Tigard, Oregon is $70,120. The median household income for the surrounding county is $74,033 compared to the national median of $57,652. The median age of people living in Tigard is 37.7 years.
Tigard Weather
The average high temperature in July is 81 degrees, with an average low temperature in January of 34.7 degrees. The average rainfall is approximately 40.8 inches per year, with 1.8 inches of snow per year.
