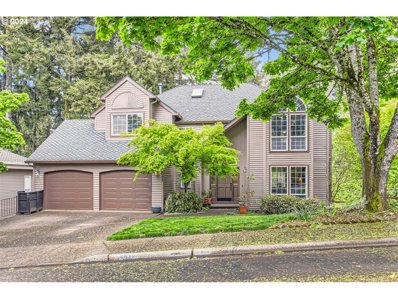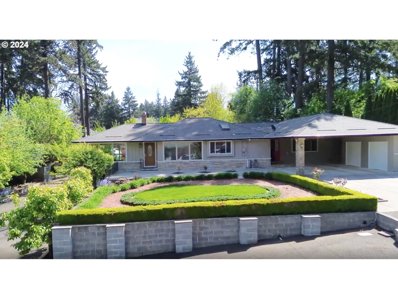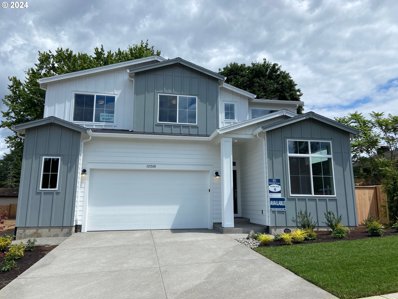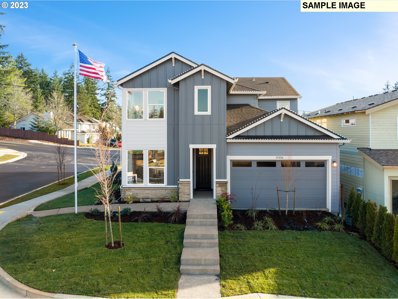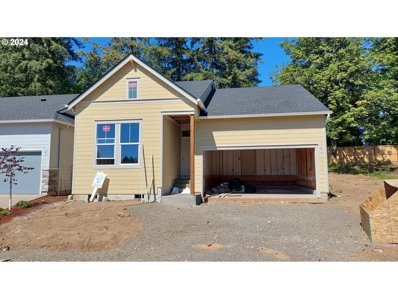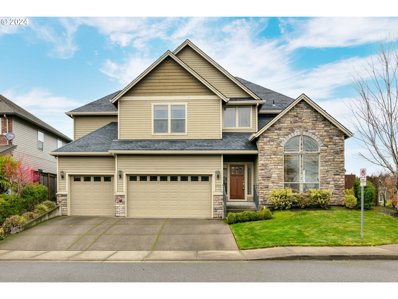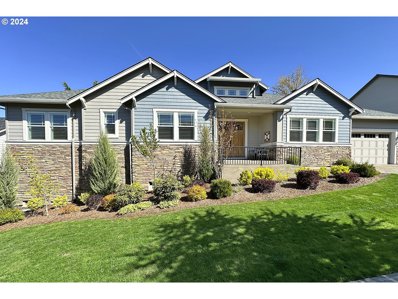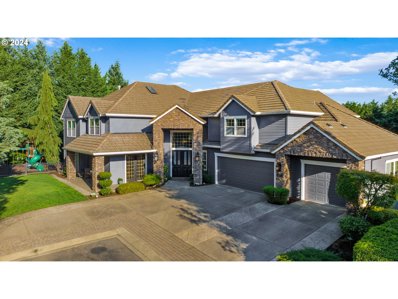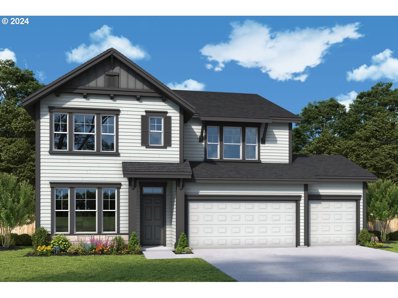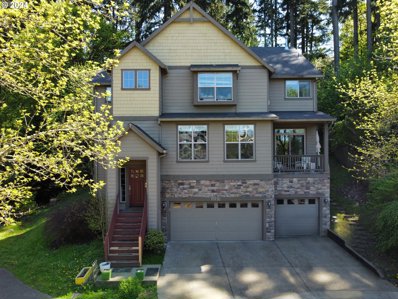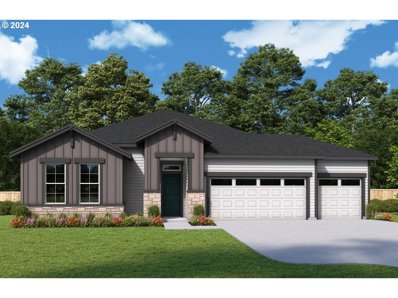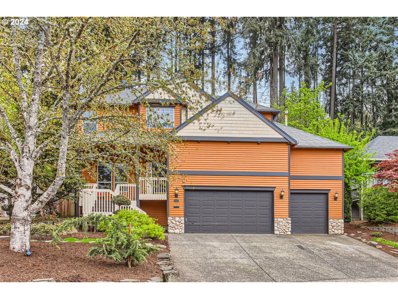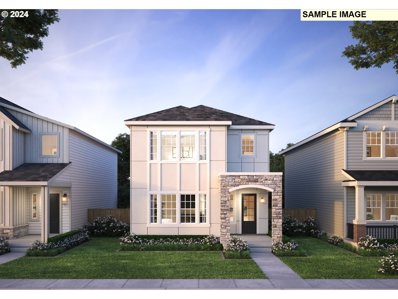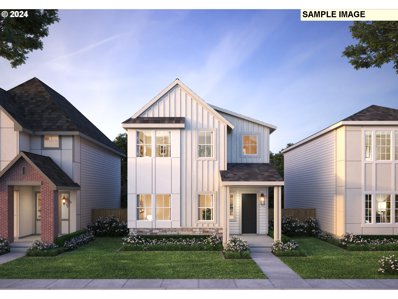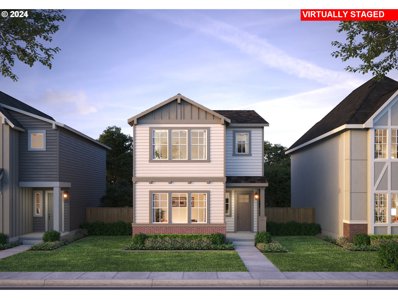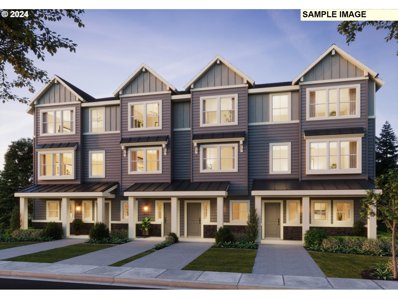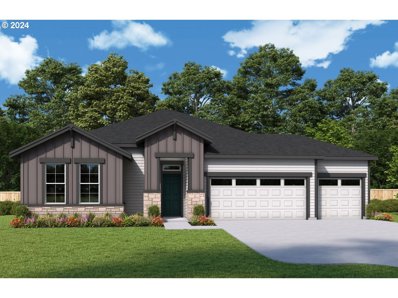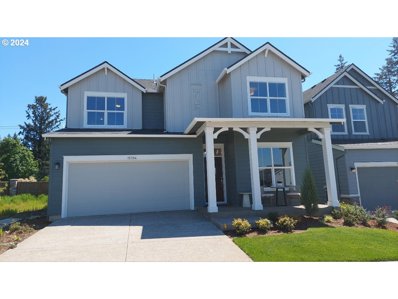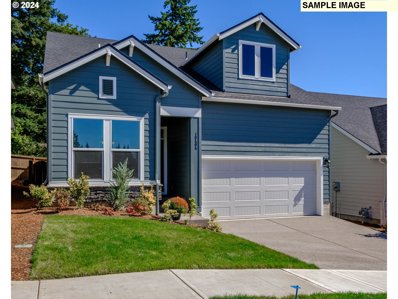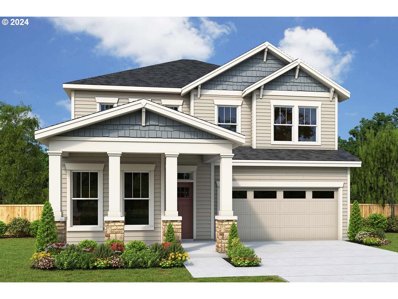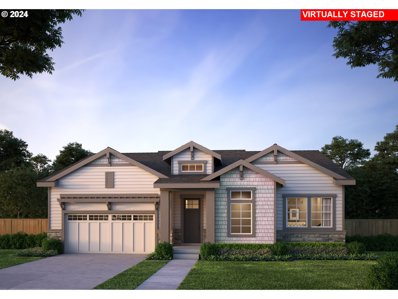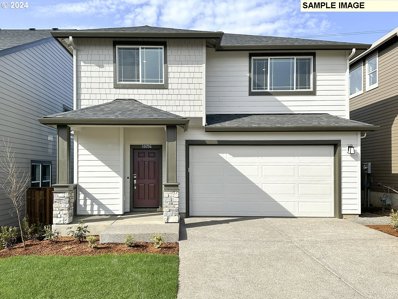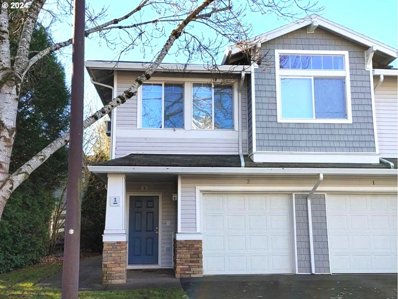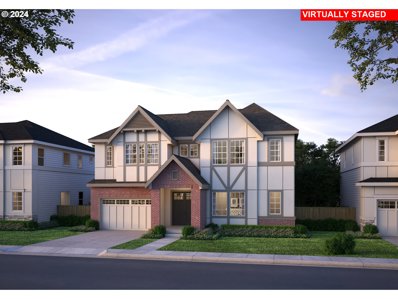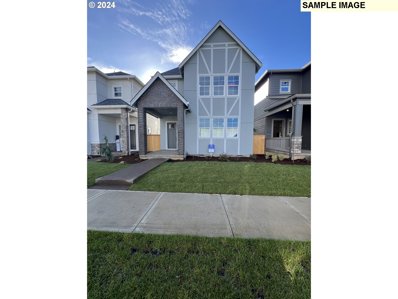Tigard OR Homes for Sale
$879,000
15093 SW ASHLEY Dr Tigard, OR 97224
- Type:
- Single Family
- Sq.Ft.:
- 3,437
- Status:
- Active
- Beds:
- 6
- Lot size:
- 0.26 Acres
- Year built:
- 1990
- Baths:
- 4.00
- MLS#:
- 24500105
- Subdivision:
- Mountain Gate
ADDITIONAL INFORMATION
This is the one! Plenty of space on 3 levels with 6 bedrooms and 3 1/2 baths, living room, family room and rec room looking over peaceful woods behind the property. Many beautiful features including hardwood flooring on the main level, LVP flooring on the lower level, new exterior paint, kitchen upgrades, presidential roof, custom tile, plantation shutters! Relax and sit on your expansive back deck and take in nature. Huge unfinished storage on lower level in addition to rec room, 2 bedrooms and a bath. Side yard has natural watering system for veggies and flowers. Great neighborhood, schools and convenient location. Have a look at the video/virtual tours attached!
$775,000
11330 SW 92ND Ave Tigard, OR 97223
- Type:
- Single Family
- Sq.Ft.:
- 3,199
- Status:
- Active
- Beds:
- 4
- Lot size:
- 0.5 Acres
- Year built:
- 1951
- Baths:
- 3.00
- MLS#:
- 24274038
ADDITIONAL INFORMATION
Beautiful sprawling daylight ranch style home on a quiet Tigard cul-de-sac! Oversized 1/2-acre lot with the possibility to divide, verify with the City of Tigard. Close to a variety of grocery stores, Costco and Washington square. Convenient access to 217 and I-5. New roof in 2021, new window and furnace in 2020 and new A/C in 2022! Extra parking on the side of the house along with a separate downstair entrance, perfect for renters or house quests. Well established landscaping with a variety of fruit trees, flowers and raised garden beds for planting your favorite vegetables. Landscape lighting and water throughout the backyard. A true garden paradise!
- Type:
- Single Family
- Sq.Ft.:
- 2,885
- Status:
- Active
- Beds:
- 5
- Lot size:
- 0.17 Acres
- Year built:
- 2024
- Baths:
- 4.00
- MLS#:
- 24122984
- Subdivision:
- Jamestowne Village
ADDITIONAL INFORMATION
Introducing Jamestowne Village! A brand new neighborhood of nine homes with big yards on large, flat lots located in the heart of Tigard. You'll love the privacy tucked away on a dead-end cul-de-sac. This 2885 square foot home on lot 4 is the builder's top selling floor plan. Hurry, this is the only one on the street and it's loaded with tons of upgrades! The functional floor plan features a main level bedroom suite, greatroom concept living area plus a tech space. The gourmet kitchen offers a large island with eating bar, quartz counters, full height tile backsplash and 42" upgraded cabinets. The primary suite is complete with a spacious walk-in closet and a luxurious bathroom with a large soaking tub, shower and double sinks. Nice sized spare bedrooms and the open loft creates endless possibilities for bonus space. Storage galore throughout! The estimated completion date is early July which is ideal to take advantage of the large backyard and covered patio this summer. Convenient location close to Progress Ridge, Bridgeport Mall, Jack Park, schools and easy freeway access. Schedule your tour of this small boutique neighborhood today!
- Type:
- Single Family
- Sq.Ft.:
- 2,760
- Status:
- Active
- Beds:
- 4
- Year built:
- 2024
- Baths:
- 4.00
- MLS#:
- 24479835
- Subdivision:
- RIVER TERR CROSSING
ADDITIONAL INFORMATION
Our popular model Eason plan with a bedroom and full bath on the main. Fabulous location - backs to green space. Energy efficient new construction home provides comfort year round. Spacious Great Room with island kitchen perfect for entertaining. Gourmet kitchen with built in oven, gas cooktop, shaker cabinets and quartz countertops. Model home photos shown. Limited time to pick interior finishes.
- Type:
- Single Family
- Sq.Ft.:
- 1,858
- Status:
- Active
- Beds:
- 3
- Year built:
- 2024
- Baths:
- 2.00
- MLS#:
- 24611581
- Subdivision:
- River Terr Crossing at Bull Mt
ADDITIONAL INFORMATION
HURRY LAST ONE! Single level New Construction**Energy saver! 2-3 Bedroom home with open great room and high ceilings. Entertain with style with an Island kitchen with shaker style cabinets, gas appliances and quartz countertops. Fully wrapped windows and tile accents add the finishing touch! Walk out to your rear yard from the patio. Exterior photos are sample photos and sample virtual tour. This home is now under construction with a late Summer/ early Fall completion.
$759,900
14945 SW 161ST Ave Tigard, OR 97224
- Type:
- Single Family
- Sq.Ft.:
- 2,927
- Status:
- Active
- Beds:
- 5
- Lot size:
- 0.13 Acres
- Year built:
- 2012
- Baths:
- 3.00
- MLS#:
- 24405861
ADDITIONAL INFORMATION
Introducing a stunning corner home nestled in a serene neighborhood! This ideal family abode boasts abundant natural light throughout, with a grand entrance featuring exquisite hardwood floors leading seamlessly into the kitchen and living areas. The formal front room showcases picturesque large windows, a cozy gas fireplace, and vaulted ceilings. Entertain in style in the formal dining room with its traditional cove ceiling. Revel in the open-concept living room and kitchen, equipped with stainless steel appliances, granite countertops, a gas range, and ample cabinet storage. Enjoy the custom wood built-in shelving around the fireplace and soft carpeting. The first level offers a full bedroom and bathroom, while upstairs features a spacious bonus/media room and a sprawling primary bedroom with French doors, a walk-in closet, and a luxurious en suite bath. Additional guest bedrooms are generously sized with upgraded amenities. A convenient laundry room and attached three-car garage add to the home's appeal. Outside, a privately fenced backyard with a concrete patio and tall arbor trees offers tranquility and privacy. Ideally located just minutes away from Washington Square Mall, parks, and public amenities, this home promises a lifestyle of convenience and luxury.
$1,399,000
15371 SW THAMES Ln Tigard, OR 97224
- Type:
- Single Family
- Sq.Ft.:
- 2,864
- Status:
- Active
- Beds:
- 3
- Lot size:
- 0.23 Acres
- Year built:
- 2018
- Baths:
- 3.00
- MLS#:
- 24377005
- Subdivision:
- THE ESTATES AT RIVER TERRACE
ADDITIONAL INFORMATION
Exquisite ONE-LEVEL home in the premiere Bull Mountain community surrounded by protected wetlands and adorned with breathtaking valley views. Enter through the grand double doors into an expansive great room where the 20-foot ceilings are crowned with stained curling beams creating an atmosphere of unparalleled elegance. The focal point fireplace sets the stage for both tranquil relaxation and lavish entertaining, seamlessly blending style and functionality. A chef's dream awaits in the meticulously designed kitchen, boasting timeless white cabinets, oversized grey island and a matching grey hood, quartz countertops, sleek stainless-steel appliances including double ovens, built-in microwave, built-in gas cooktop, and a pot filler. Whether hosting a soirée or enjoying intimate family dinners, this culinary haven is sure to impress even the most discerning palate. Retreat to the opulent master suite, featuring a serene lounge area, and a spa-worthy master bath complete with a jetted bathtub and beautifully tiled walk-in double-headed shower. Two more bedrooms, accompanied by a luxuriously appointed full bathroom, offer privacy and comfort for guests or family. Outside, the professionally landscaped yard beckons with a beautiful gas fireplace, extensive pavers, high-quality synthetic turf, elegant lighting, automatic irrigation system, and boulders creating a low-maintenance sanctuary perfect for both relaxation and outdoor gatherings. Don't miss your chance to own this beautiful move-in ready home.
$1,990,000
14960 SW BROOKLET Pl Tigard, OR 97224
- Type:
- Single Family
- Sq.Ft.:
- 7,339
- Status:
- Active
- Beds:
- 6
- Lot size:
- 0.46 Acres
- Year built:
- 2003
- Baths:
- 7.00
- MLS#:
- 24569413
- Subdivision:
- Sunridge Hieghts/Upper Bull Mt
ADDITIONAL INFORMATION
Discover your dream home in this spacious 6-bedroom retreat in Washington County. Step into the grand entrance with double high ceilings and an open-concept great room with an abundance of natural light. The main level features newly refinished hardwood floors, new carpet and painting throughout. The gourmet kitchen offers a spacious pantry and top-of-the-line appliances making it perfect for preparing tantalizing meals. Enjoy ample space with two laundry rooms, two primary closets, dining room and an office/den that opens to the front patio and yard. The upper level boasts a spacious primary suite + 3 additional bedrooms, 2.1 baths (one is a shared bath with 2 of the bedrooms ) plus a sitting area. The lower level is the perfect entertainment space with a home theater, a bonus room with a full wet bar, an outdoor covered kitchen, and a patio. The backyard is a private oasis with a pool, sport court, hot tub, pool house and turfed yard. The deck and side yard are off the main floor. Abundance of privacy with green space on the side. Located on a quiet, private street with schools and amenities nearby. This home has everything you need. High ceilings on each floor!
$1,151,370
14902 SW Butte Ter Tigard, OR 97224
- Type:
- Single Family
- Sq.Ft.:
- 2,885
- Status:
- Active
- Beds:
- 4
- Year built:
- 2024
- Baths:
- 4.00
- MLS#:
- 24469968
- Subdivision:
- East Butte
ADDITIONAL INFORMATION
A very rare find! Stunning new home with on very large lot, over 10,000 square feet with 3-car garage! This home will have everything you have been searching for. Small 12 home community in lovely Tigard community. Large open floorplan with primary bedroom, 4 guests rooms, dedicated office space and chef's kitchen. Small quiet street with lovely views and great privacy. Only 2 available. Covered outdoor space and large yard with view. This is a new construction home that has yet to start. Select your own interior finishes at our dedicated design studio. Don't miss out on this amazing rare home. No model or sales office on site. By appointment please. Sample photos and video of similar floorplan. Homesite #12
$849,000
15732 SW KERR Ct Tigard, OR 97224
- Type:
- Single Family
- Sq.Ft.:
- 3,302
- Status:
- Active
- Beds:
- 4
- Lot size:
- 0.16 Acres
- Year built:
- 2007
- Baths:
- 3.00
- MLS#:
- 24534684
- Subdivision:
- Bull Mountain Tigard
ADDITIONAL INFORMATION
Nestled in a serene cul-de-sac, this stunning custom home boasts breathtaking views of lush greenery, offering a tranquil oasis in a sought-after Bull Mountain neighborhood. Upgrades including hardwood flooring spanning the main level, main floor bedroom and full bath, as well as the luxury of a covered balcony, backyard hot tub and gas hookup for effortless outdoor relaxation. This home is thoughtfully designed to enhance your lifestyle. Situated in a convenient location close to restaurants and shopping, you'll have everything you need right at your fingertips. Additionally, the extra-large 3-car garage provides ample space for your hobbies and storage needs. Welcome to a home where every detail is tailored for your enjoyment and convenience.
$1,136,424
14938 SW Butte Ter Tigard, OR 97224
- Type:
- Single Family
- Sq.Ft.:
- 2,736
- Status:
- Active
- Beds:
- 4
- Year built:
- 2024
- Baths:
- 3.00
- MLS#:
- 24443756
- Subdivision:
- East Butte
ADDITIONAL INFORMATION
A very rare find! Stunning, large SINGLE LEVEL LIVING home with a full basement with guest bedroom and bathroom. 3-car garage and large 8,750 SF homesite with a view. This home will have everything you have been searching for. Small 12 home community in lovely Tigard community. Large open floorplan with primary bedroom, 2 guests rooms, beautiful kitchen, dining and family area all on the main floor! Basement adds another full bedroom and bathroom plus a large game room that opens to the backyard. Small quiet street with lovely views. Only 2 available. The perfect place for visiting guests or family. Over-sized covered outdoor space and large yard with view. This is a new construction home that has yet to start. Select your own interior finishes at our dedicated design studio. Don't miss out on this amazing rare home. No model or sales office on site. By appointment please. This is a proposed home. We are currently taking reservations.
- Type:
- Single Family
- Sq.Ft.:
- 2,423
- Status:
- Active
- Beds:
- 4
- Lot size:
- 0.32 Acres
- Year built:
- 1997
- Baths:
- 3.00
- MLS#:
- 24223899
- Subdivision:
- HILLSHIRE CREEK
ADDITIONAL INFORMATION
Prepare to be amazed at the number of quality upgrades and updates this home features, including a Japanese zen garden, serenity water feature, and wide open spaces to relax amongst the trees and natural habitat. This 4 BD/2.5 BA home boasts of a complete kitchen remodel in 2018, plus a den/office/bonus room w/ a closet that can be used as an additional bedroom if needed, new lifetime metal roof and LeafGuard gutters in 2020, Dr. Wellness hot tub, new quality vinyl flooring, and over $200,000 in upgrades and updates since 2015! The oversized, treed lot makes it feel as though you are nestled within your own sanctuary and is conducive to outdoor social events as well as intimate gatherings with friends and family. This executive home is just blocks from quality shopping, dining, and entertainment at Progress Ridge Shopping Center.
- Type:
- Single Family
- Sq.Ft.:
- 2,476
- Status:
- Active
- Beds:
- 4
- Year built:
- 2024
- Baths:
- 3.00
- MLS#:
- 24404492
- Subdivision:
- AXIOM AT RIVER TERRACE
ADDITIONAL INFORMATION
Beautiful, 3-level, 4-bedroom with a spacious Bonus Room! Tour Model Homes daily with onsite representative at our community, Axiom by New Home Co., and experience the charming main street living in the coveted River Terrace Master Plan community. Open floorplan boasts 10-foot ceilings, creating an airy and inviting ambiance. Abundant windows flood the space with natural light, highlighting the refined architectural details throughout. Come explore our new community and town center. Enjoy a suburban setting with urban energy that includes over 25,000 sq. ft. of retail and recreation spaces including a town center, walking paths, dog parks, and more! Come tour today with an on-site representative! Agent must accompany. Be a part of our vibrant neighborhood today!
- Type:
- Single Family
- Sq.Ft.:
- 1,958
- Status:
- Active
- Beds:
- 4
- Year built:
- 2024
- Baths:
- 3.00
- MLS#:
- 24163239
- Subdivision:
- AXIOM AT RIVER TERRACE
ADDITIONAL INFORMATION
spacious four-bedroom, tour Model Homes daily with onsite representative at our community, Axiom by New Home Co., and experience the charming main street living in the coveted River Terrace Master Plan community. Open floorplan boasts 10-foot ceilings, creating an airy and inviting ambiance. Abundant windows flood the space with natural light, highlighting the refined architectural details throughout. Come explore our new community and town center. Enjoy a suburban setting with urban energy that includes over 25,000 sq. ft. of retail and recreation spaces including a town center, walking paths, dog parks, and more! Come tour today with an on-site representative! Be a part of our vibrant neighborhood today!
- Type:
- Single Family
- Sq.Ft.:
- 1,597
- Status:
- Active
- Beds:
- 3
- Year built:
- 2024
- Baths:
- 3.00
- MLS#:
- 24066389
- Subdivision:
- AXIOM AT RIVER TERRACE
ADDITIONAL INFORMATION
Beautiful, spacious 3-bedroom. Tour Model Homes daily with onsite representative at our community, Axiom by New Home Co., and experience the charming main street living in the coveted River Terrace Master Plan community. Open floorplan boasts 10-foot ceilings, creating an airy and inviting ambiance. Abundant windows flood the space with natural light, highlighting the refined architectural details throughout. Come explore our new community and town center. Enjoy a suburban setting with urban energy that includes over 25,000 sq. ft. of retail and recreation spaces including a town center, walking paths, dog parks, and more! Come tour today with an on-site representative! Agent must accompany. Be a part of our vibrant neighborhood today!
- Type:
- Single Family
- Sq.Ft.:
- 1,208
- Status:
- Active
- Beds:
- 2
- Year built:
- 2024
- Baths:
- 2.00
- MLS#:
- 24109166
- Subdivision:
- AXIOM AT RIVER TERRACE
ADDITIONAL INFORMATION
Come and explore our beautiful townhomes at the Axiom community by New Home Co.! Estimated Completions Date AUGUST-SEPTEMBER. Located in the coveted River Terrace neighborhood, this charming 2-bedroom 2-bathroom Townhome is perfect for new home buyers who want to make an easy transition from living in an apartment to your very own home! Tuck your vehicles away in the tandem car garage on the ground floor and work your way up to two levels of comfortable living space. The second level has an open floorplan creating an airy and inviting ambiance with abundant windows that flood the home with natural light accenting the refined architectural details throughout. The community gives you a suburban setting with a new urban energy that will include over 25,000 sqft of retail and recreation space that includes a retail town center, pickleball courts, walking paths, dog parks, and a 9-acre park for family fun. Just minutes from Progress Ridge Shopping Center, Big Al?s, New Seasons, Dutch Bros, and Whole Foods, you have convenience all around you. Our on-site representatives are here to give you a tour and answer any questions you have. Agent must accompany. We look forward to seeing you!
$1,243,565
14914 SW Butte Terrace Tigard, OR 97224
- Type:
- Single Family
- Sq.Ft.:
- 2,736
- Status:
- Active
- Beds:
- 4
- Year built:
- 2024
- Baths:
- 3.00
- MLS#:
- 24361276
- Subdivision:
- East Butte
ADDITIONAL INFORMATION
A very rare find! Stunning, large SINGLE LEVEL LIVING home with a full basement with guest bedroom and bathroom. 3-car garage and large homesite with stunning view and great privacy. This home will have everything you have been searching for. Small 12 home community in lovely Tigard community. Large open floorplan with primary bedroom, 2 guests rooms, beautiful kitchen, dining and family area all on the main floor! Basement adds another full bedroom and bathroom plus a large game room that opens to the backyard. Small quiet street with lovely views. Only 2 available. The perfect place for visiting guests or family. Over-sized covered outdoor space and large yard. This is a new construction home that has yet to start. Beautiful, high-end interior selections have been added by our design studio. Or if you prefer, make your own selections! Don't miss out on this amazing rare home. No model or sales office on site. By appointment please. This is a proposed home. We are currently taking reservations.
$722,960
15394 SW Peace Ave Tigard, OR 97224
- Type:
- Single Family
- Sq.Ft.:
- 2,559
- Status:
- Active
- Beds:
- 4
- Year built:
- 2024
- Baths:
- 4.00
- MLS#:
- 24230291
- Subdivision:
- River Ter Crossing at Bull Mt
ADDITIONAL INFORMATION
WOW! 15K price reduction, this move in ready home is hot! OPEN HOUSE 11-5PM at the builder model at 15554 SW Peace Ave Sat and Sun!! See Sales Agent for details. David Weekley Model Home located at 15554 SW Peace Ave! Enjoy the comfort of this energy efficient new construction home with its signature David Weekley Life Design architectural touches. Soak in gorgeous valley vistas while sitting on your front porch. Entertain in your new home with designer finishes such as the fabulous kitchen island Quartz countertop, full height backsplash and LVP flooring!
$702,967
15422 SW Peace Ave Tigard, OR 97224
- Type:
- Single Family
- Sq.Ft.:
- 2,354
- Status:
- Active
- Beds:
- 4
- Year built:
- 2024
- Baths:
- 3.00
- MLS#:
- 24612264
- Subdivision:
- RIVER TERRACE CROSSING at Bull
ADDITIONAL INFORMATION
Personalize the Anson at River Terrace Crossing and move in by late Summer/Fall! Energy efficiency and comfort of new construction is key, plus reputable Builder Warranty. Contemporary finishes include quartz countertops, built in stainless appliances, engineered wood flooring and semi custom shaker cabinets. Limited time to select finishes. Sample pictures/ tour from model home. Brand New Elementary -Art Rutkin!
- Type:
- Single Family
- Sq.Ft.:
- 2,660
- Status:
- Active
- Beds:
- 4
- Year built:
- 2024
- Baths:
- 3.00
- MLS#:
- 24131026
- Subdivision:
- RIVER TERRACE CROSSING AT BULL
ADDITIONAL INFORMATION
Brand New Sandia Plan under construction adjacent to City Park with basket ball half court and playground! Energy efficiency and comfort of new construction is key, plus reputable Builder Warranty. Contemporary finishes include quartz countertops, engineered wood flooring and more. Model home available to tour. Sample pictures/ tour from model home. Brand New Elementary -Art Rutkin!
- Type:
- Single Family
- Sq.Ft.:
- 1,905
- Status:
- Active
- Beds:
- 3
- Year built:
- 2024
- Baths:
- 3.00
- MLS#:
- 24619207
ADDITIONAL INFORMATION
Step into this stunning single-level home nestled within a vibrant planned community, where every corner whispers luxury and comfort. With three spacious bedrooms, an open floor plan beckons you to indulge in seamless living. Entertain effortlessly in the expansive kitchen boasting modern appliances and ample counter space. Step outside to discover your own oasis?a covered patio invites relaxation and al fresco dining under the stars. Fabulous finishes adorn every detail, promising both style and substance. Embrace the community's charm with nearby parks, recreational facilities, and winding walking paths, making every day an adventure. Come home to the perfect blend of elegance and convenience in this captivating haven.
$687,990
14656 SW 169th Ave Tigard, OR 97224
ADDITIONAL INFORMATION
MLS#24564997. January Completion! The Malbec at South River Terrace epitomizes entertaining with its luminous, expansive layout. The impeccably designed kitchen features an elongated island overlooking the inviting great room with a fireplace and dining space. Seamlessly transition between indoor and outdoor living via the slider that connects to the charming patio. Upstairs, the primary suite offers a spacious walk-in closet and a luxurious spa-inspired bath. Three additional bedrooms and a convenient laundry room round out the second floor. Positioned near Progress Ridge shopping, dining, and entertainment, with effortless access to Downtown Portland, Oregon Beaches, and Wine Country. Design options include: Signature Canvas Collection - Encore.
- Type:
- Condo
- Sq.Ft.:
- 1,139
- Status:
- Active
- Beds:
- 2
- Year built:
- 2003
- Baths:
- 2.00
- MLS#:
- 24118794
ADDITIONAL INFORMATION
Tenants vacating at the end of June. Birds chirping, squirrels foraging, Nestle into Nature! Set back from busy road, low maintenance 2BR+2BA ground floor, one level condo is move-in ready! Quite & private vibe, convenient & accessible stair-free right from garage to kitchen and opens to loads of style & updates. Great-Room concept includes foyer entry with closet & bold wood accent wall, dedicated dining & living room with log-burning fireplace & mantel, plus slider to covered patio for a modest outdoor living space. Down the hall, the primary BR has Hollywood bath, walk-in closet, & restroom. Second BR great for guests, family, or home office. Fanno Pointe is a centrally located community with easy access to trail path, parks, library, transit, plus a lot see & do in nearby Main St Tigard, SW to Downtown Portland & PDX & nearby Bridgeport & Washington Square Malls, Hwy 217 & I-5.
- Type:
- Single Family
- Sq.Ft.:
- 3,157
- Status:
- Active
- Beds:
- 5
- Year built:
- 2024
- Baths:
- 3.00
- MLS#:
- 24226985
- Subdivision:
- AXIOM AT RIVER TERRACE
ADDITIONAL INFORMATION
Join our latest community Axiom by New Home Co. and experience the charming main street living in the coveted River Terrace Master Plan community. This spacious Five-bedroom pluys bonus floorplan boasts 10-foot ceilings, creating an airy and inviting ambiance. 3 car garage. Abundant windows flood the space with natural light, highlighting the refined architectural details throughout. Come explore our new community and town center. Enjoy a suburban setting with urban energy that includes over 25,000 sq. ft. of retail and recreation spaces including a town center, walking paths, dog parks, ampitheater and more! Come tour today with a on-site representative! Be a part of our vibrant neighborhood today!
- Type:
- Single Family
- Sq.Ft.:
- 2,476
- Status:
- Active
- Beds:
- 4
- Year built:
- 2024
- Baths:
- 3.00
- MLS#:
- 24633123
ADDITIONAL INFORMATION
April- May completion. Join our latest community Axiom by New Home Co. and experience the charming main street living in the coveted River Terrace Master Plan community.Farmhouse exterior with spacious front porch for morning coffees! This four-bedroom open floorplan boasts 10-foot ceilings, Lage Bonus room on Main floor perfect for game/rec room, movie theater or hobby of your liking. Abundant windows flood the space with natural light, highlighting the expansive living and dining space pefect for hosting dinners and parties. Enjoy soaking in your tub in the spa like primary bath! Come explore our new community and town center. Enjoy a suburban setting with urban energy that includes over 25,000 sq. ft. of retail and recreation spaces including a town center, walking paths, dog park and more! Come tour today with an on-site representative! Be a part of our vibrant neighborhood today!

Tigard Real Estate
The median home value in Tigard, OR is $650,000. This is higher than the county median home value of $401,600. The national median home value is $219,700. The average price of homes sold in Tigard, OR is $650,000. Approximately 57.96% of Tigard homes are owned, compared to 38.53% rented, while 3.52% are vacant. Tigard real estate listings include condos, townhomes, and single family homes for sale. Commercial properties are also available. If you see a property you’re interested in, contact a Tigard real estate agent to arrange a tour today!
Tigard, Oregon has a population of 51,355. Tigard is less family-centric than the surrounding county with 32.45% of the households containing married families with children. The county average for households married with children is 37.21%.
The median household income in Tigard, Oregon is $70,120. The median household income for the surrounding county is $74,033 compared to the national median of $57,652. The median age of people living in Tigard is 37.7 years.
Tigard Weather
The average high temperature in July is 81 degrees, with an average low temperature in January of 34.7 degrees. The average rainfall is approximately 40.8 inches per year, with 1.8 inches of snow per year.
