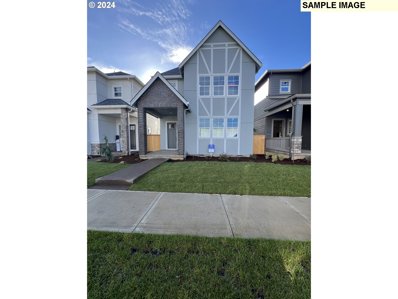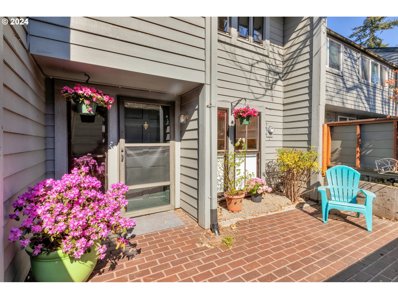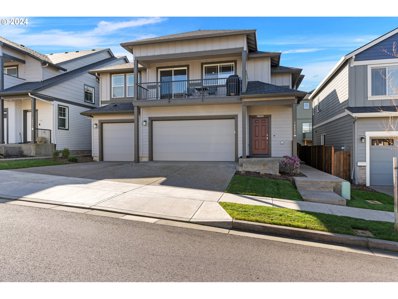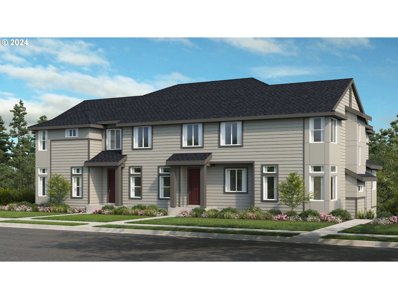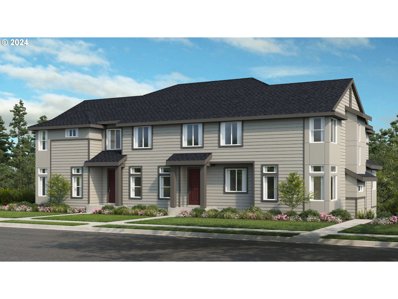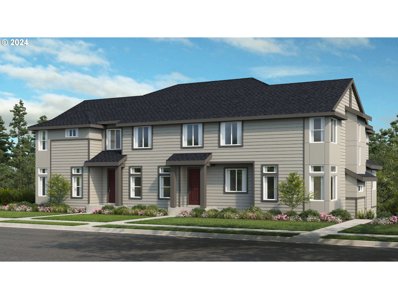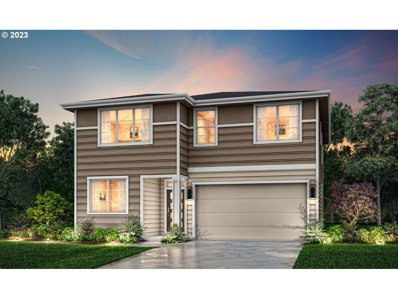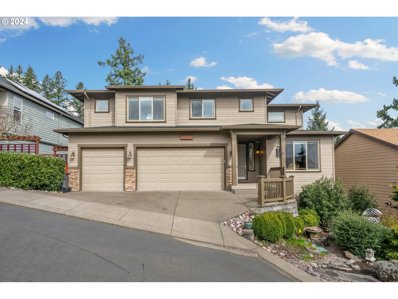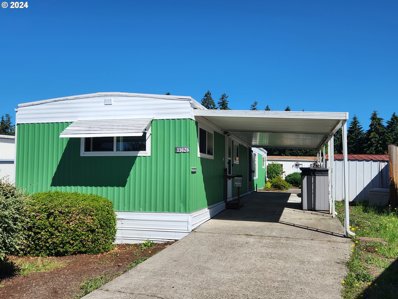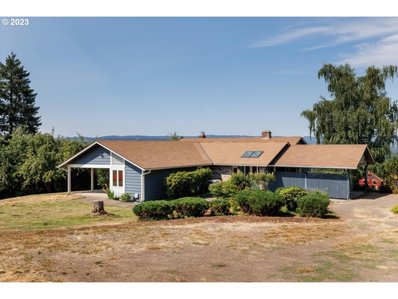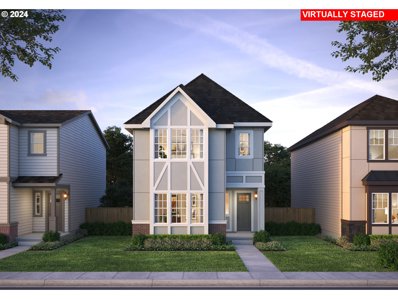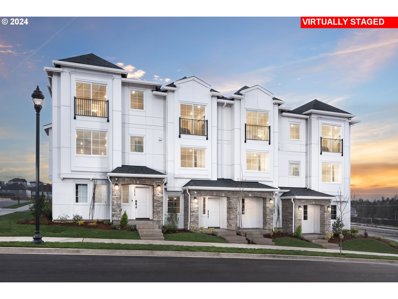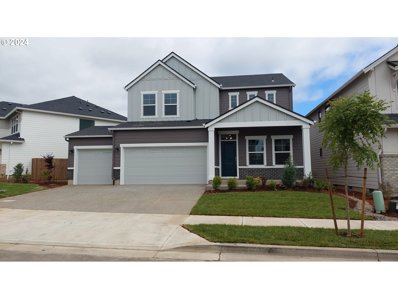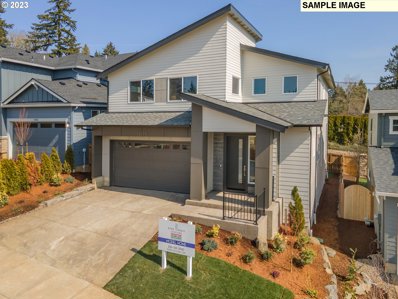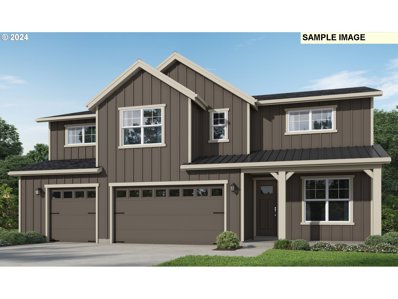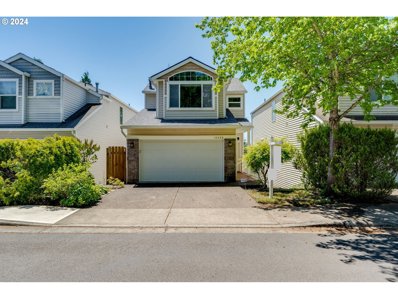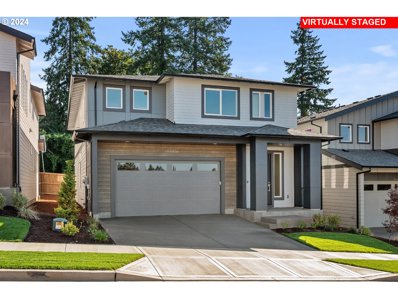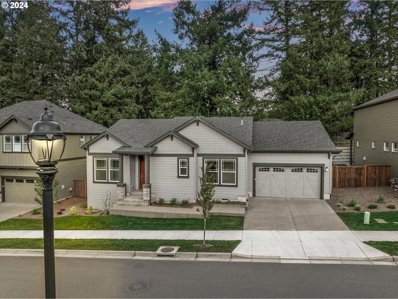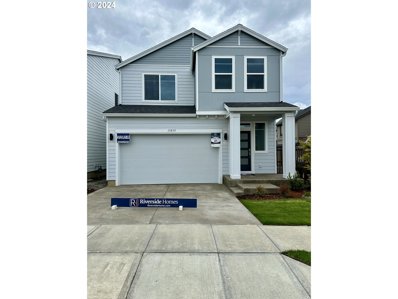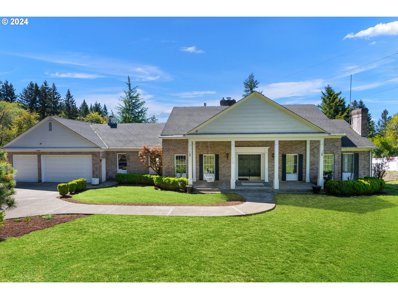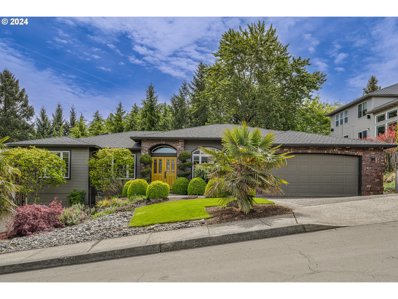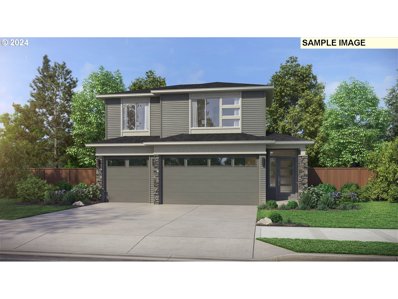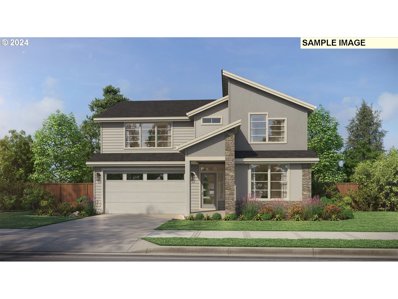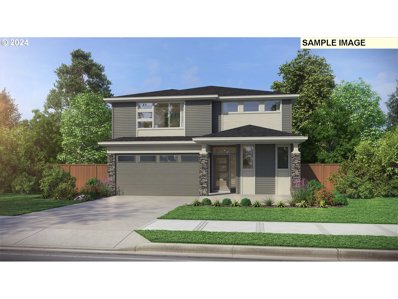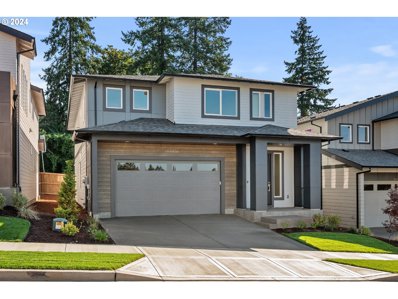Tigard OR Homes for Sale
- Type:
- Single Family
- Sq.Ft.:
- 2,476
- Status:
- Active
- Beds:
- 4
- Year built:
- 2024
- Baths:
- 3.00
- MLS#:
- 24633123
ADDITIONAL INFORMATION
April- May completion. Join our latest community Axiom by New Home Co. and experience the charming main street living in the coveted River Terrace Master Plan community.Farmhouse exterior with spacious front porch for morning coffees! This four-bedroom open floorplan boasts 10-foot ceilings, Lage Bonus room on Main floor perfect for game/rec room, movie theater or hobby of your liking. Abundant windows flood the space with natural light, highlighting the expansive living and dining space pefect for hosting dinners and parties. Enjoy soaking in your tub in the spa like primary bath! Come explore our new community and town center. Enjoy a suburban setting with urban energy that includes over 25,000 sq. ft. of retail and recreation spaces including a town center, walking paths, dog park and more! Come tour today with an on-site representative! Be a part of our vibrant neighborhood today!
- Type:
- Condo
- Sq.Ft.:
- 1,322
- Status:
- Active
- Beds:
- 3
- Year built:
- 1974
- Baths:
- 2.00
- MLS#:
- 24193618
- Subdivision:
- Brightfield Village Condos
ADDITIONAL INFORMATION
You'll want to see this charming 3-bedroom townhouse that backs up to a peaceful green space in a quiet, gated community. With two private patios plus a community pool and gym this home provides all you need to enjoy the easy life at home! The inviting terracotta tile floors, welcoming kitchen, big windows and quaint wood-burning brick fireplace add to the easy living vibe. On a practical note, the main floor half bath, full bath up, vanity sink in your primary bedroom, and washer/dryer hookups ensure this home has everyone's needs covered. You'll also find some of our region's best shopping, dining, and fun all around your private oasis. Book an appointment to take a look soon! (Be sure to ask your favorite mortgage broker about the many down payment and/or interest rate reduction programs available for you to make home buying easier)
- Type:
- Condo
- Sq.Ft.:
- 2,026
- Status:
- Active
- Beds:
- 4
- Year built:
- 2021
- Baths:
- 3.00
- MLS#:
- 24385912
ADDITIONAL INFORMATION
Welcome to this move-in ready and better than new River Terrace upper level condo. What makes this home better-than-new? That would be the over $20k in upgrades, appliances, and window coverings included with this home PLUS access to the sparkling community pool!You can enjoy main-level living in this upper level condo accessed by your own private staircase and attached 2-car garage. As you enter and come up the single entry staircase you are greeted by an open floor plan connecting the living, dining, and kitchen areas. The kitchen is a chef's delight, featuring stainless steel appliances, a gas range, and granite countertops. With four bedrooms and three bathrooms, this home offers ample space for those seeking an extra room for guests or a home office. Other features of this remarkable condo include central air conditioning, top of the line window coverings, and energy star rated appliances, including refrigerator and washer/dryer. And the beautiful upper level front balcony means no yard work for you! This condo is part of a vibrant community that offers a range of amenities, including a sparkling pool for those hot summer days, a gym and sport court for recreation, and a community park. Don't miss this opportunity to own a truly exceptional condo in a fantastic community. Schedule your showing today!
$573,990
14648 SW 165th Ave Tigard, OR 97224
- Type:
- Single Family
- Sq.Ft.:
- 2,308
- Status:
- Active
- Beds:
- 5
- Year built:
- 2024
- Baths:
- 3.00
- MLS#:
- 24346008
ADDITIONAL INFORMATION
MLS#24346008 Embrace unmatched adaptability with the versatile Prescott plan at South River Terrace Innovate. This plan offers two distinct living areas, one seamlessly connected to the dining area on the left side of the kitchen, while the other opens onto a charming deck on the opposite side. The fifth bedroom easily converts into a den or office, and the fourth bedroom can serve as a bonus room. The basement-level garage features additional shop space, ideal for pursuing hobbies or extra storage. The primary suite offers a luxurious private retreat, complete with a walk-in closet and a well-appointed primary bath featuring dual sinks, a dedicated shower, and a drop-in tub for ultimate comfort and convenience. Conveniently located near Downtown Portland, PDX Airport, Washington Square Mall, Wine Country, and the Oregon Coast, with nearby shopping, entertainment, and restaurants.
$554,990
14646 SW 165th Ave Tigard, OR 97224
- Type:
- Single Family
- Sq.Ft.:
- 2,018
- Status:
- Active
- Beds:
- 4
- Year built:
- 2024
- Baths:
- 3.00
- MLS#:
- 24520250
ADDITIONAL INFORMATION
MLS#24520250 Welcome to the Pioneer at South River Terrace. The top level prioritizes individual bedroom comfort with three bedrooms, each boasting a walk-in closet. The secondary bathroom facilitates sharing with two sinks. The primary suite offers luxury with a separate tub, shower, ample walk-in closet, private WC, and spacious bath. On the main floor, an extra bedroom at the rear suits various needs like a home office or guest room. Notably, the layout features a traditional separation between dining and living areas, appealing to those seeking distinct eating and social spaces. Design highlights include: Signature Canvas ~ Harmony Collection
$570,990
14644 SW 165th Ave Tigard, OR 97224
- Type:
- Single Family
- Sq.Ft.:
- 2,263
- Status:
- Active
- Beds:
- 5
- Year built:
- 2024
- Baths:
- 3.00
- MLS#:
- 24571467
ADDITIONAL INFORMATION
Welcome to the London floorplan at South River Terrace. Upstairs, you'll find four spacious bedrooms, including the primary suite. Positioned strategically for privacy, the secondary bedrooms are to the right at the top of the stairs, while the primary suite is located to the left. The primary bath is impressively spacious, boasting an enclosed WC, dedicated shower with a drop-in tub, a generously sized double vanity, and a convenient linen closet. Entertaining is effortless with both formal and informal spaces on the main level, featuring a family room with access to the deck, along with an open-plan kitchen, living room, and dining room combination. Additionally, the main level offers a fifth bedroom and an adjacent powder room, providing extra flexibility for your lifestyle. Design highlights include: Classic Canvas ~ Symphony Collection.
$749,950
13919 SW 172nd Ave Tigard, OR 97140
Open House:
Saturday, 6/15 12:00-5:00PM
- Type:
- Single Family
- Sq.Ft.:
- 2,574
- Status:
- Active
- Beds:
- 5
- Year built:
- 2024
- Baths:
- 3.00
- MLS#:
- 24312338
- Subdivision:
- SCHOLLS MEADOW
ADDITIONAL INFORMATION
Full of Upgrades including Grand Kitchen and upgraded appliances, upgraded cabinets, plumbing, lighting and much more. Fully fenced and landscaped and also includes a $4000 credit towards hard surface upgrades! Still time to make your own design selections! EAST FACING. Lot 35 is a presale opportunity at Scholls Meadow by Riverside Homes,LLC. Lot 35 is the 2574 Plan with an open floor plan, high ceilings & 5 bedrooms. Main level bedroom and full bathroom for multi-generational living. Great room features a gas fireplace & dining space with access to the covered patio on a desirable CORNER LOT with private,fully fenced back yard. Spacious kitchen with quartz countertops, gas range, walk-in pantry and large island. Mudroom with bench just off the garage. Great tech space/office on main.Primary bedroom creates a relaxing space with soaking tub, walk-in shower with tile walls, double sinks & walk-in closet. Flexible loft space upstairs. Two car garage with a driveway and additional on street parking! Conveniently located near Progress Ridge, Sabrina Park & Murrayhill. MODEL OPEN THURS-MON 12:00-5:00PM. (13867 SW 172nd AVE)Photos and video are of a similar finished home.
$1,080,000
12639 SW MOUNT VISTA Ct Tigard, OR 97224
- Type:
- Single Family
- Sq.Ft.:
- 3,871
- Status:
- Active
- Beds:
- 5
- Lot size:
- 0.12 Acres
- Year built:
- 2013
- Baths:
- 4.00
- MLS#:
- 24610998
- Subdivision:
- ARLINGTON HEIGHTS
ADDITIONAL INFORMATION
Introducing a luxurious masterpiece nestled in the heart of Tigard / Bull Mtn. This stunning 5 bedroom, 3 1/2 bath home offers an unparalleled living experience. Boasting an impressive 3,871 square feet spread across three levels, this residence showcases breathtaking views of the city and sunrise from top floor and backs onto a protected greenbelt, ensuring privacy and tranquility.Step inside this architectural gem and be captivated by the high-end finish work that exudes elegance and sophistication. The open and spacious layout seamlessly blends modern design with timeless charm, creating a harmonious atmosphere throughout. With an abundance of natural light flooding every room, the seamless integration of indoor and outdoor living spaces is truly remarkable.The main level features a gourmet kitchen adorned with top-of-the-line appliances, custom cabinetry, butler pantry and sleek quartz countertops, making it a haven for culinary enthusiasts. Adjacent to the kitchen, the grand living area invites you to unwind and entertain in style, with its cozy fireplace and open floorplan. Retreat to the luxurious primary suite on the upper level. Wake up to awe-inspiring views of the city and bask in the serenity of the large primary bathroom, complete with a spa-like soaking tub and a walk-in shower. Four additional large bedrooms offer comfort and privacy with various views for family and / or guests. The lower level of this remarkable home, with separate entrance, provides a versatile space that can be customized to suit your desires. Whether you envision a home theater, a fitness center, or a separate living space for relatives, the possibilities are endless. Outside, the meticulously landscaped grounds create a serene oasis, with the protected greenbelt and water feature as your backdrop. Immerse yourself in the beauty of quiet nature while enjoying the convenience of being just moments away from the city.
- Type:
- Manufactured/Mobile Home
- Sq.Ft.:
- 840
- Status:
- Active
- Beds:
- 2
- Year built:
- 1972
- Baths:
- 2.00
- MLS#:
- 24365171
- Subdivision:
- ROYAL VILLAS
ADDITIONAL INFORMATION
Come see this wonderful home today! This 2 Bedroom/1.5 bath home in a fantastic 55+ community is ready for you to move in and add your desired cosmetic touches inside! Freshly painted exterior really makes it shine! Great layout with bedrooms on each end, separated by a spacious living area and galley kitchen. Refrigerator, Microwave, Range/Oven and Washer/Dryer included. Major updates already done: New roof 2022, New furnace 2023, A/C 2020, Exterior paint 2024. 55+ Community includes access to Swimming Pool, Community Room, Exercise Room, Library, Pet areas and more for just $1076/mo. (buyer to verify). Call today to learn more or to schedule a time to see inside!
$1,175,000
15025 SW 161ST Ave Tigard, OR 97224
- Type:
- Single Family
- Sq.Ft.:
- 3,398
- Status:
- Active
- Beds:
- 4
- Lot size:
- 1.28 Acres
- Year built:
- 1968
- Baths:
- 3.00
- MLS#:
- 24578219
ADDITIONAL INFORMATION
Rare offering: one owner home first time on the market! Idyllic view home set on 1.28 acres of prime panoramic view property on Bull Mountain! Excellent opportunity to invest in this beautiful hilltop VIEW home to refresh and make your own OR subcivide adjacent to current TOLL BROS Neighborhood actively being developed. This one owner timeless mid century daylight basement rests on an Idyllic setting of 1.28 acres of 180 degree view property. Main floor living includes a wide open Living and Dining Room both open the kitchen and all with stunning westerly views. The primary bedroom has its own bath and walk in closet. There are two additional bedrooms sharing a large bathroom complete with double sinks and classic shower. On the lower level, you will find two bedrooms that share a full bath and a family room with a private entrance leading out to the view property. Kids can roam and wander all day on this idyllic setting, climbing trees, swinging on the play structure and enjoying plenty of room to imagine! Come home and relax! Approx. 8 lots on this parcel - Call for details!
- Type:
- Single Family
- Sq.Ft.:
- 1,597
- Status:
- Active
- Beds:
- 3
- Year built:
- 2024
- Baths:
- 3.00
- MLS#:
- 24687648
- Subdivision:
- AXIOM AT RIVER TERRACE
ADDITIONAL INFORMATION
Come tour today! Join our latest community Axiom by New Home Co. and experience the charming main street living in the coveted River Terrace Master Plan community. This spacious three-bedroom open floorplan boasts 10-foot ceilings, wood wrapped windows on main floor, quartz countertops throughout and open concept great room creating an airy and inviting ambiance. Abundant windows flood the space with natural light, highlighting the refined architectural details throughout. Come explore our new community and town center. Enjoy a suburban setting with urban energy that includes over 25,000 sq. ft. of retail and recreation spaces including a town center, walking paths, dog parks, ampitheater and more! Come tour today with a on-site representative! Be a part of our vibrant neighborhood today!
- Type:
- Single Family
- Sq.Ft.:
- 1,597
- Status:
- Active
- Beds:
- 3
- Year built:
- 2024
- Baths:
- 3.00
- MLS#:
- 24671118
- Subdivision:
- AXIOM AT RIVER TERRACE
ADDITIONAL INFORMATION
Chic 3-Bed Townhome! Step into the future of living with our brand-new 3-bed townhome in the heart of River Terrace. This isn't just a home; it's an experience designed for contemporary living.The sleek kitchen is a chef's dream, featuring an expansive island for casual dining, and a trendy pantry for all your lifestyle needs.The living area is flooded with natural light through large windows, creating a vibrant space. Extend the good times to your covered patio, perfect for relaxation or entertaining.Outside, our townhome flaunts designer flair with cool stone touches, making it a style statement.Three bedrooms promise cozy nights, and the bathrooms? Pure aesthetic goals with modern fixtures.Park your ride in the spacious garage, offering convenience and extra storage for all your belongings.Located near Axiom's future mixed-use amenities, this isn't just a home; it's the epicenter of your social and work life. Enjoy a suburban setting with urban energy that includes over 25,000 sq. ft. of retail and recreation spaces including a town center, walking paths, dog parks, basketball, picke ball and more! Come tour today with a on-site representative! Be a part of our vibrant neighborhood today!
- Type:
- Single Family
- Sq.Ft.:
- 2,625
- Status:
- Active
- Beds:
- 3
- Year built:
- 2024
- Baths:
- 3.00
- MLS#:
- 24345662
- Subdivision:
- RIVER TERRACE CROSSING
ADDITIONAL INFORMATION
***WOW 15K Price Reduction** FINAL traditional Three car garage home built by David Weekley in River Terrace Crossing! Cabot plan features open concept living with main level study with french doors. Island kitchen with built in oven, built in microwave, 36in cooktop, quartz countertops and hard surface flooring. Designer selections. Loft/ Retreat for secondary living space upstairs! Sample model photos shown. Now with AC!
$779,145
15804 SW Peace Ave Tigard, OR 97224
- Type:
- Single Family
- Sq.Ft.:
- 2,752
- Status:
- Active
- Beds:
- 4
- Year built:
- 2024
- Baths:
- 3.00
- MLS#:
- 24592433
ADDITIONAL INFORMATION
Special pricing. Move-in ready, Air Conditioning included! ICHIJO USA brings authentic modern design and energy efficiency to Tigard. Come & see our unique features including fully functional kitchen organization system, custom piano-finish cabinets w/convenient pull-down shelving & seismic detectors. Stylish quartz counters, LVP flooring. Open floor-plan w/convenient bed/bath on lower, main-floor. Owners' suite w/5-piece master bath. ICHIJO USA is a premier, platinum award-winning energy efficient home-builder. Come & see!
$1,149,940
15144 SW HUNTWOOD St Tigard, OR 97224
- Type:
- Single Family
- Sq.Ft.:
- 3,620
- Status:
- Active
- Beds:
- 5
- Year built:
- 2024
- Baths:
- 4.00
- MLS#:
- 24467880
- Subdivision:
- RIVER TERRACE CROSSING
ADDITIONAL INFORMATION
3 car garage! Generational suite with kitchenette, lounge and 2nd suite bedroom! Classic shaker stained cabinetry with multiple upgrades. Quartz slab countertops with undermount sinks in kitchen and bathrooms. KitchenAid stainless steel appliances including 5 burner gas cooktop, double wall oven, wall microwave, stainless steel tub dishwasher and Broan chimney hoodvent. Primary suite includes 5'x4' all tile shower, dual sink vanity, garden tub, and walk-in closet with closet system. Tankless water heater, central air conditioning with Nest Thermostat. Fully landscaped front and rear yard with sprinkler system on timer, fenced rear yard with two gates. Spacious 16'6x10' covered Trex deck with BBQ gas line hookup. Earth Advantage Certified!
- Type:
- Single Family
- Sq.Ft.:
- 2,167
- Status:
- Active
- Beds:
- 4
- Lot size:
- 0.06 Acres
- Year built:
- 2001
- Baths:
- 4.00
- MLS#:
- 24025560
- Subdivision:
- BULL MOUNTAIN
ADDITIONAL INFORMATION
New roof June 2024 with solar panels re-installed! Enjoy Oregon living in Bull Mountain with stunning valley views in a gated community. The main level offers vaulted ceilings, open living space, and ample natural light. Save on monthly energy costs with fully funded solar panels. The daylight basement features a large family room, viewing deck, bedroom, and bath perfect for separate living. The home includes maple floors on the main level, fresh paint, AC/furnace installed in 2021, a tankless hot water heater, new kitchen appliances, new Trex decking, a new sliding door and picture window with mechanized blinds, new carpet on the stairs, and new wood floors in the primary and second bedrooms. A Bose sound system is installed throughout. The HOA handles front yard landscaping and sprinklers. Conveniently located near Hwy 99, golf course, parks, and schools. The lower room is classified as a bedroom for county records.
- Type:
- Single Family
- Sq.Ft.:
- 2,941
- Status:
- Active
- Beds:
- 4
- Year built:
- 2024
- Baths:
- 3.00
- MLS#:
- 24666807
- Subdivision:
- River Terrace Crossing
ADDITIONAL INFORMATION
Move in ready! ICHIJO USA brings authentic modern design and energy efficiency to Tigard. Presenting the Oxford plan with our unique ICHIJO features including fully functional kitchen organization system, custom piano-finish cabinets w/convenient pull-down shelving & seismic detectors. Stylish quartz counters, stylish and durable luxury vinyl flooring. Open floor-plan w/convenient bed & full-bath on lower, main-floor. Owners' suite w/5-piece master bath. Home available for purchase now w/completion by end of 2023 . ICHIJO is a premier, platinum award-winning energy efficient home-builder and winner of the 2022 Innovative Design & Most Platinum Homes awards from earth advantage. Come & see! For a limited time, when using builder preferred lender, $30K Ichijo Flexible Cash is now available for: Interest rate buydown, closing costs, prepaids, or Ichijo approved upgrades. Flexible Cash is for NEW BUYERS ONLY whom have signed a purchase agreement for a move-in ready home within the communities listed below and who close by February 2024
$679,000
14288 SW 165TH Ave Tigard, OR 97224
- Type:
- Single Family
- Sq.Ft.:
- 1,890
- Status:
- Active
- Beds:
- 3
- Lot size:
- 0.17 Acres
- Year built:
- 2022
- Baths:
- 3.00
- MLS#:
- 24497941
ADDITIONAL INFORMATION
The Harmony in Eastridge Legacy is a 3-bedroom home designed for living. At the front of the home is a bedroom ideal for guest or home office. Across the hall is a convenient bath with private shower room. The entry opens to a bright and open living space that has everything you need to entertain or relax at home including a generous patio and a gourmet-inspired kitchen. A central hall leads to bedrooms, a laundry room with sink, and a 2-car garage.
$664,950
13855 SW 172nd Tigard, OR 97140
Open House:
Saturday, 6/15 12:00-5:00PM
- Type:
- Single Family
- Sq.Ft.:
- 2,292
- Status:
- Active
- Beds:
- 4
- Year built:
- 2024
- Baths:
- 3.00
- MLS#:
- 24423789
- Subdivision:
- SCHOLLS MEADOW
ADDITIONAL INFORMATION
$15,000 CREDIT TOWARD CLOSING COSTS OR RATE BUYDOWN! EAST FACING HOME! Lot 41 at Scholls Meadow by Riverside Homes is the 2292 Plan with an open floorplan, high ceilings & 4 bedrooms. Spacious kitchen with quartz countertops, gas range, microwave with air fryer mode, pantry and large island opens to great room with gas fireplace and dining room with access to covered patio, ideal for pivoting between indoor and outdoor entertaining. Main level bedroom or office option. Spa-like primary suite with soaking tub, walk-in shower with tile walls, double sinks & huge walk-in closet. Loft upstairs makes a great media or hangout room. Two car attached garage with additional driveway and on street parking. Stylish craftsman inspired exterior. Conveniently located near Progress Ridge, Sabrina Park & Murrayhill. Must see to appreciate the style, finishes and functionality of these fantastic homes. Model open Thurs-Mon 12-5pm (13867 SW 172nd AVE) Videos & some photos are of similar home.
$1,195,000
14880 SW 144TH Ave Tigard, OR 97224
- Type:
- Single Family
- Sq.Ft.:
- 4,737
- Status:
- Active
- Beds:
- 5
- Lot size:
- 2.33 Acres
- Year built:
- 1981
- Baths:
- 4.00
- MLS#:
- 24128080
- Subdivision:
- Vantage Crest
ADDITIONAL INFORMATION
Welcome to your perfect urban retreat on Bull Mountain, featuring two lots, one of which is a .71-acre buildable lot. This expansive 4,737 square foot home, nestled on 2.3 acres, offers five bedrooms, three and a half baths, and an oversized three-car garage, ensuring ample space for all your needs. The main floor's primary suite, featuring a designer ensuite bath, fireplace, and back deck access, provides both luxury and accessibility. With over 2,300 square feet in the lower level there is plenty of opportunity to entertain or convert to a secondary living space. Step outside to your private oasis, complete with a heated saltwater pool, hot tub, and spacious patio with a gazebo?perfect for gatherings and relaxation. With perks like RV/boat parking and a 15x50 storage shed, accommodating all your recreational gear is a breeze. Embrace the privacy and endless possibilities this property offers, whether you dream of a hobby farm, space for horses, or constructing a large shop. Don't miss out on this perfect blend of city living and tranquility.
- Type:
- Single Family
- Sq.Ft.:
- 4,228
- Status:
- Active
- Beds:
- 5
- Lot size:
- 0.24 Acres
- Year built:
- 1997
- Baths:
- 4.00
- MLS#:
- 23147663
ADDITIONAL INFORMATION
Stunning east-facing home on Bull Mountain, located in the highly sought-after Hillshire Estates. Step in through grand entryway with gorgeous chandelier & soaring ceilings and you will discover a family/sitting room and office, offering versatile spaces to relax and unwind. The living room beckons with its gleaming Brazilian oak floors and gas fireplace, providing ambiance with peaceful greenspace views. Off the living room you will find an all-seasons deck complete with a new louvered pergola.Indulge in the joy of hosting your loved ones in the formal dining room, an ideal setting for all your holiday gatherings. The kitchen is a culinary enthusiast's dream, featuring stainless steel appliances, quartz countertops, an inviting eating bar, and an abundance of cabinet space, ensuring both style and functionality. Spacious primary bedroom on the main level offers walk-in closet & private balcony access. The attached bath is a sanctuary of relaxation, featuring quartz counters, a rejuvenating walk-in shower, and a luxurious jetted tub with a privacy window shade. The middle level boasts two additional bedrooms, two full bathrooms, a media room and a generous family room with exterior access to a large deck. This versatile space offers endless possibilities for entertainment leisure, and possible separate living quarters.Venture down to the lower level with exterior access to a second backyard deck. Here, you will discover an additional bedroom, a spacious storage area, and a bonus room that can be transformed into a tranquil yoga or art studio.The beautifully landscaped private backyard invites you to immerse yourself in nature's splendor, providing a serene oasis.Convenient to highways, schools & shopping but feels worlds away. Don't miss out!
Open House:
Saturday, 6/15 11:00-6:00PM
- Type:
- Single Family
- Sq.Ft.:
- 1,991
- Status:
- Active
- Beds:
- 3
- Year built:
- 2024
- Baths:
- 3.00
- MLS#:
- 24193134
- Subdivision:
- RIVER TERRACE
ADDITIONAL INFORMATION
Brand New community- The proposed home will have 3-4 Bed (Primary on main) /2.5 bath/ cover back patio. Home includes slab quartz in the kitchen, SS appliances, Smart Home Technology and much more. Buyer can select all options in this home in builders 5000 SF design Studio. Photos similar, not actual.
Open House:
Saturday, 6/15 11:00-6:00PM
- Type:
- Single Family
- Sq.Ft.:
- 2,527
- Status:
- Active
- Beds:
- 3
- Year built:
- 2024
- Baths:
- 3.00
- MLS#:
- 24411809
- Subdivision:
- RIVER TERRACE
ADDITIONAL INFORMATION
Grand Two Story Great Room! This home plan offer 3-5 bedrooms, den), spacious loft and well planned kitchen with large island, optional washer/dryer in main floor WIC. Some features included: SS appliance, slab counters in kitchen, Smart Home Technology. Still time to choose layout and selections in builder's design studio. Buyer can select all options in this home with one of builders professional designers.
Open House:
Saturday, 6/15 11:00-6:00PM
- Type:
- Single Family
- Sq.Ft.:
- 3,182
- Status:
- Active
- Beds:
- 5
- Year built:
- 2024
- Baths:
- 4.00
- MLS#:
- 24652754
- Subdivision:
- RIVER TERRACE
ADDITIONAL INFORMATION
Brand New community-Brand New community- The home will have 5 Bed (guest suite on main)/2.5 bath/den/ cover back patio. Home includes slab quartz in the kitchen, SS appliances, Smart Home Technology and much more. Reputable builder with excellent Warranty program. Estimating an Early Fall completion.
$784,990
15462 SW PEACE Ave Tigard, OR 97224
- Type:
- Single Family
- Sq.Ft.:
- 2,941
- Status:
- Active
- Beds:
- 4
- Lot size:
- 0.09 Acres
- Year built:
- 2023
- Baths:
- 3.00
- MLS#:
- 24637361
ADDITIONAL INFORMATION
Price reduced! $25k Buyer Bonus. Air Conditioning included! This home is Move-in ready. ICHIJO USA is a premier, platinum award-winning energy efficient home-builder who is bringing authentic modern design and energy efficiency to Tigard. Come & see our unique features including fully functional kitchen organization system, custom piano-finish cabinets w/convenient pull-down shelving & seismic detectors. Stylish quartz counters, LVP flooring. Open floor-plan w/convenient bed/bath on lower, main-floor. Owners' suite w/5-piece master bath. Stop by our model home open Thurs-Fri 12-5pm & Sat-Sunday 10am-5pm

Tigard Real Estate
The median home value in Tigard, OR is $650,000. This is higher than the county median home value of $401,600. The national median home value is $219,700. The average price of homes sold in Tigard, OR is $650,000. Approximately 57.96% of Tigard homes are owned, compared to 38.53% rented, while 3.52% are vacant. Tigard real estate listings include condos, townhomes, and single family homes for sale. Commercial properties are also available. If you see a property you’re interested in, contact a Tigard real estate agent to arrange a tour today!
Tigard, Oregon has a population of 51,355. Tigard is less family-centric than the surrounding county with 32.45% of the households containing married families with children. The county average for households married with children is 37.21%.
The median household income in Tigard, Oregon is $70,120. The median household income for the surrounding county is $74,033 compared to the national median of $57,652. The median age of people living in Tigard is 37.7 years.
Tigard Weather
The average high temperature in July is 81 degrees, with an average low temperature in January of 34.7 degrees. The average rainfall is approximately 40.8 inches per year, with 1.8 inches of snow per year.
