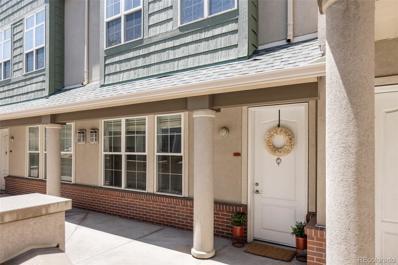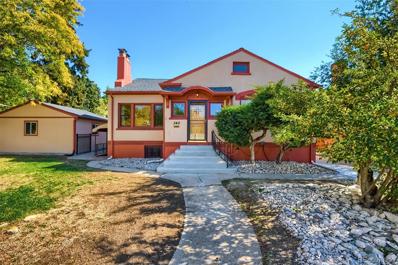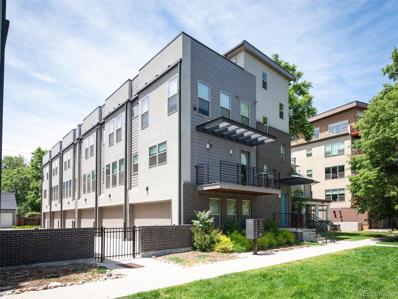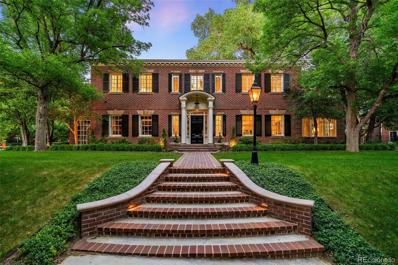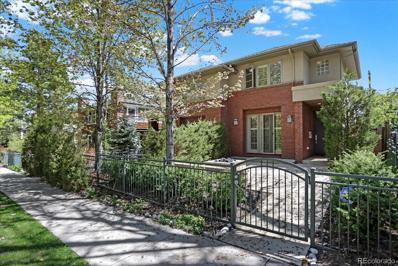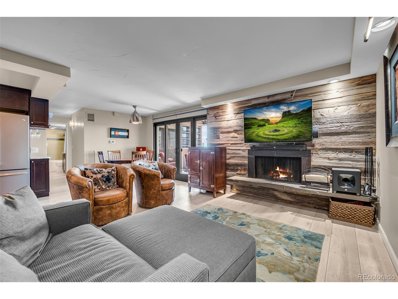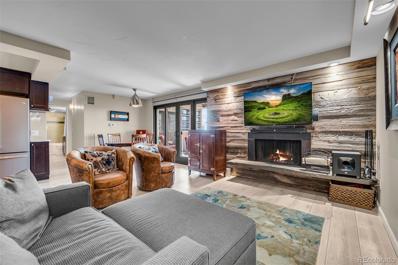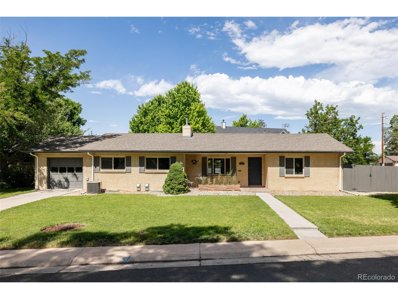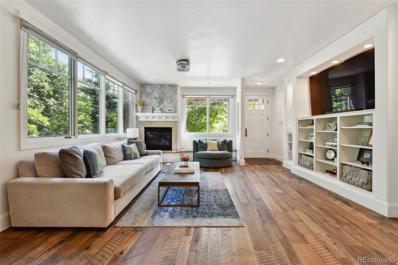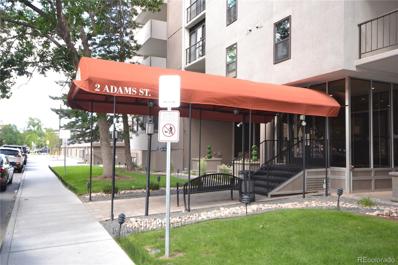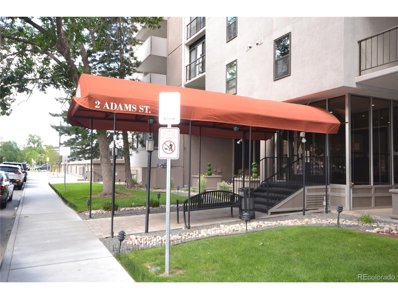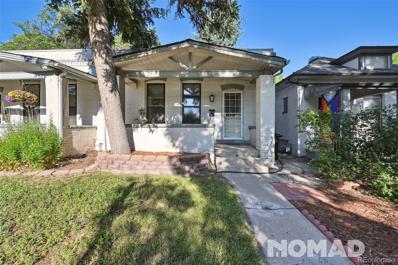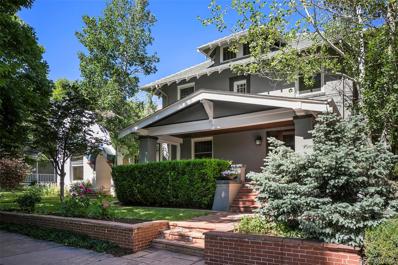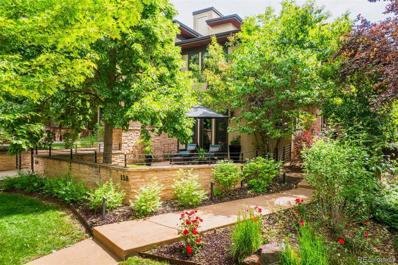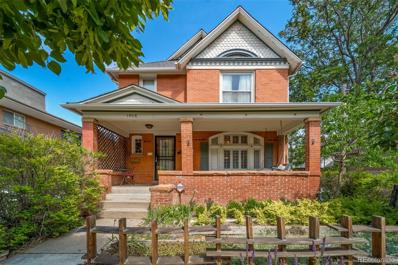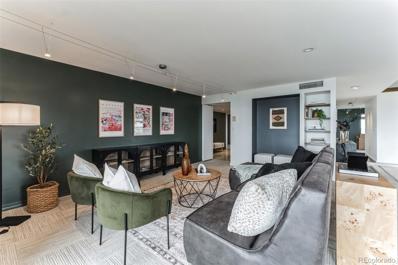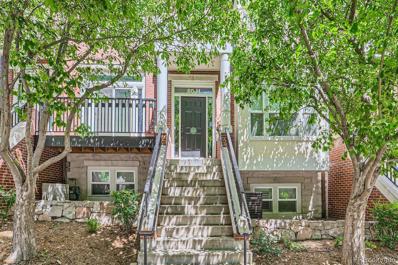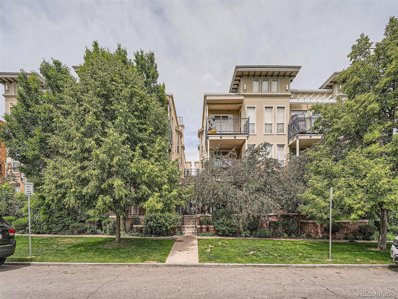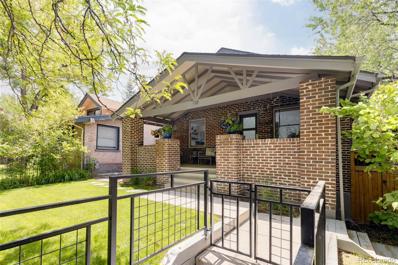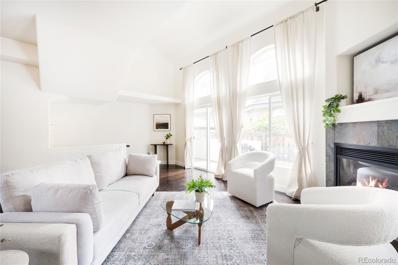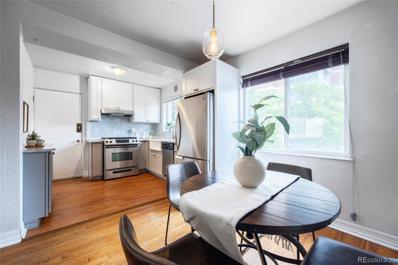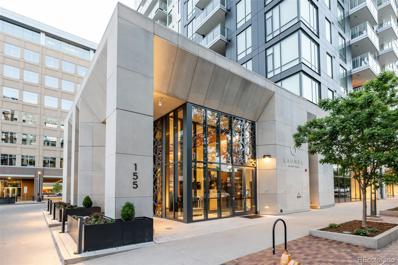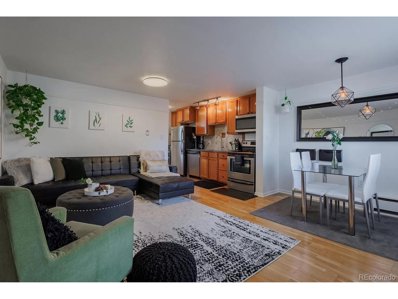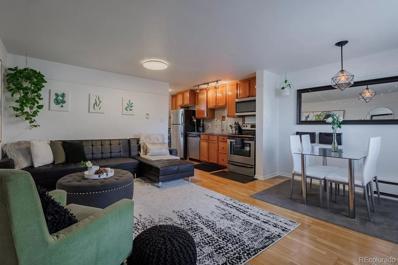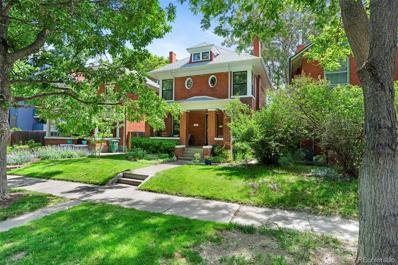Denver CO Homes for Sale
- Type:
- Townhouse
- Sq.Ft.:
- 1,524
- Status:
- NEW LISTING
- Beds:
- 2
- Year built:
- 2005
- Baths:
- 3.00
- MLS#:
- 7455365
- Subdivision:
- Congress Park
ADDITIONAL INFORMATION
This gracious and welcoming townhouse in Congress Park has an ideal location - close to City Park, Sprouts, restaurants and shopping. The open layout and soaring ceilings in the main living spaces are perfect for entertaining, as well as evenings at home. The spacious living room with gas fireplace and large dining room provide a perfect backdrop for relaxing and dining. The kitchen is a cook's dream, with ample storage and prep space, beautiful wood cabinets, granite counters and easy access to the outdoor private patio. There's a wonderful flex space that would be perfect for an office or an additional living space on the main floor. The second floor features new carpet and plenty of light from the generous skylight. The en-suite primary with a sitting area nook, a large custom walk-in closet and a spacious 5-piece bathroom with a soaking tub is a true haven. The second floor is rounded out with a sunny second bedroom large enough for work and sleep, and a full bathroom with a laundry closet. The private outdoor space truly feels like an oasis, with an extra-tall fence and hardscaped patio for ease of dining and hanging out. With all new paint, beautifully maintained hardwood floors, fun light fixtures and new carpet this home is a must see!
$895,000
340 N Colorado Blvd Denver, CO 80206
- Type:
- Single Family
- Sq.Ft.:
- 2,488
- Status:
- NEW LISTING
- Beds:
- 3
- Lot size:
- 0.23 Acres
- Year built:
- 1925
- Baths:
- 2.00
- MLS#:
- 4700761
- Subdivision:
- Hilltop
ADDITIONAL INFORMATION
Built in 1925, this wonderful 3-bedroom, 2-bath home comes with 2 garages and plenty of driveway space for guest parking. The primary garage fits 2 vehicles, while the other is heated and serves well as storage or a detached office space. In addition, the home includes a large, remodeled basement with its own entrance, which has been used as a short-term rental property. Also, the double-pane windows are brand new, as well as the AC, sprinkler system and roof. All in all, we're talking just over 2600 square feet situated on a grand lot of nearly a 1/4 of an acre! Naturally, you'll be getting plenty of outdoor space. In particular, the backyard is perfect for entertaining on the paver patio. The gas fire pit is heavenly during those cool Colorado nights. And with all the fencing, you can enjoy being outside in private. Beyond the home, the neighborhood is packed with parks and other green spaces, from Cranmer Park to Crestmoor Park. Cherry Creek is a stone's throw away, giving you easy access to all its shops, restaurants, and entertainment. Known for its high academic performance, Steck Elementary School is all but two turns away. Many other conveniences are also within close proximity, like Trader Joe's and breakfast from Snooze, the combination of which makes for a perfect time with friends and family. Hilltop is a spectacular area of Denver that was ranked one the top neighborhoods by 5280 Magazine. It's not often that a rare find like this on Hilltop is offered at such a phenomenal price point. Come see it for yourself!
$699,000
1827 Gaylord Street Denver, CO 80206
Open House:
Saturday, 6/15 11:00-1:00PM
- Type:
- Townhouse
- Sq.Ft.:
- 1,458
- Status:
- NEW LISTING
- Beds:
- 2
- Lot size:
- 0.02 Acres
- Year built:
- 2019
- Baths:
- 3.00
- MLS#:
- 3679645
- Subdivision:
- City Park West
ADDITIONAL INFORMATION
Location is everything in real estate and in this City Park West townhome, you've found it! With nearly 1,500 square feet, the home's four levels are bathed in natural light streaming through large windows adorned with custom plantation shutters. The beautiful hardwood floors flow throughout the main level of the home, where you will find a generous living room. The open floor plan also features a the gourmet kitchen equipped with stainless steel appliances, quartz countertops, and rich cabinetry, making it a chef's dream. Upstairs, both bedrooms are spacious, but the oversized primary bedroom stands out with its expansive en-suite bathroom and abundant storage in the walk-in closet. Both closets for both bedrooms have built-ins. But, your favorite part of this home will be the outstanding private rooftop deck. Unlike many others, this one has walls around it giving you both privacy and amazing views from every angle. It's the perfect setting to enjoy Colorado's four seasons. Finally, this home's location will put a smile on your face. You'll walk everywhere with Denver's "Restaurant Row" just feet away, featuring some of the city's most sought-after bars and restaurants. City Park is just a few feet from your door where you'll enjoy jogs by the lake, great museums, the zoo, golf and Jazz in the park. Video and other details at www.1827Gaylord.com. Welcome home!
$7,000,000
860 Vine Street Denver, CO 80206
- Type:
- Single Family
- Sq.Ft.:
- 8,951
- Status:
- NEW LISTING
- Beds:
- 5
- Lot size:
- 0.36 Acres
- Year built:
- 1921
- Baths:
- 7.00
- MLS#:
- 4193246
- Subdivision:
- Morgans Historic District
ADDITIONAL INFORMATION
As featured in LUXE Magazine and 5280 Home, exquisite livability is embraced throughout this pristinely preserved Georgian historic home thoughtfully renovated in 2020. Originally built by Fisher & Fisher and recently designed by One Bleecker Interiors, this iconic historic residence is a showcase of timeless details, high-end finishes and modern amenities. Mature landscaping envelops the home poised on an oversized lot within Morgan’s Historic District. A stately brick exterior invites entry into the foyer showcasing marble flooring, hand-painted wallpaper and a Vaughan gold chandelier. The kitchen boasts custom cabinetry, honed Taj Mahal quartzite countertops, Wolf, ASKO and Sub-Zero appliances and Kravet wallpaper. Functioning gas fireplaces provide a cozy ambiance throughout, including in the living room, study and finished basement featuring a 1500+ bottle, temperature-controlled wine cellar. Relish in a vast backyard oasis flaunting an outdoor kitchen and a covered patio. A professionally maintained Control4 security system ensures peace of mind.
$1,475,000
434 Jackson Street Denver, CO 80206
- Type:
- Townhouse
- Sq.Ft.:
- 3,426
- Status:
- NEW LISTING
- Beds:
- 3
- Lot size:
- 0.07 Acres
- Year built:
- 2007
- Baths:
- 4.00
- MLS#:
- 1803410
- Subdivision:
- Harmans
ADDITIONAL INFORMATION
This beautiful 3 Bedroom/ 3 1/2 Bath duplex sits on a quiet tree-lined street located in Cherry Creek North and is walking distance from all the amenities, shops, restaurants etc that this neighborhood has to offer. Natural wood flooring greets you as you enter the home flowing through the living and dining room. The kitchen with breakfast nook opens to the outdoor patio with grill providing ample space for entertaining. The front of the home is also enhanced with a fire pit and even more space to entertain. The garage provides convenient access into the kitchen area. The primary en-suite features a luxurious bathroom with a soaking tub, large shower and a convenient large double vanity. All bedrooms have ensuite bathrooms. Lots of updates including mechanical and exterior improvements make this home move-in ready!
$550,000
2 Adams 705 St Denver, CO 80206
- Type:
- Other
- Sq.Ft.:
- 1,080
- Status:
- NEW LISTING
- Beds:
- 2
- Year built:
- 1974
- Baths:
- 2.00
- MLS#:
- 9227796
- Subdivision:
- Cherry Creek
ADDITIONAL INFORMATION
Experience luxury and contemporary living in the heart of Cherry Creek! This recently remodeled condo offers an exquisite blend of modern design and timeless elegance, perfectly situated in one of Denver's most sought-after neighborhoods. This fully remodeled and redesigned unit has a bright and open layout for contemporary living, featuring a cozy wood-burning fireplace with a reclaimed wood surround. The brand new luxury vinyl plank flooring (2023) and recessed lighting throughout create a warm and inviting ambiance, while the high-end trowel texture on the walls adds a sleek, sophisticated look. The gourmet kitchen boasts ample storage with 42" upper cabinets, premium stainless steel appliances including a double oven, and stunning Brazilian stone countertops. The primary suite includes both a standard and walk-in closet, and the luxurious walk-in shower features a bench with multiple shower heads and body sprays. The second bedroom is a versatile space perfect for a guest bedroom, office, and/or gym. With patio doors that open to the balcony from the bedroom and dining room, this unit offers enhanced living and entertainment space including space for TV swivel mount. Both bathrooms are elegantly designed with stone countertops, custom tile with mosaic accents, and high-end fixtures. Step out onto the large balcony for breathtaking mountain views, perfect for relaxation and outdoor dining. This condo features triple pane and double hung windows for easy maintenance and added energy efficiency. The community offers an array of amenities including an indoor year-round pool and hot tub, well-appointed fitness center featuring a Peloton bike, and a clubhouse with full kitchen, ideal for hosting large gatherings. The prime Cherry Creek location provides easy access to premier shopping, dining, and cultural attractions, with convenient public transit just steps from the main entrance. Don't miss this opportunity to own a piece of luxury in Cherry Creek!
- Type:
- Condo
- Sq.Ft.:
- 1,080
- Status:
- NEW LISTING
- Beds:
- 2
- Year built:
- 1974
- Baths:
- 2.00
- MLS#:
- 9227796
- Subdivision:
- Cherry Creek
ADDITIONAL INFORMATION
Experience luxury and contemporary living in the heart of Cherry Creek! This recently remodeled condo offers an exquisite blend of modern design and timeless elegance, perfectly situated in one of Denver's most sought-after neighborhoods. This fully remodeled and redesigned unit has a bright and open layout for contemporary living, featuring a cozy wood-burning fireplace with a reclaimed wood surround. The brand new luxury vinyl plank flooring (2023) and recessed lighting throughout create a warm and inviting ambiance, while the high-end trowel texture on the walls adds a sleek, sophisticated look. The gourmet kitchen boasts ample storage with 42" upper cabinets, premium stainless steel appliances including a double oven, and stunning Brazilian stone countertops. The primary suite includes both a standard and walk-in closet, and the luxurious walk-in shower features a bench with multiple shower heads and body sprays. The second bedroom is a versatile space perfect for a guest bedroom, office, and/or gym. With patio doors that open to the balcony from the bedroom and dining room, this unit offers enhanced living and entertainment space including space for TV swivel mount. Both bathrooms are elegantly designed with stone countertops, custom tile with mosaic accents, and high-end fixtures. Step out onto the large balcony for breathtaking mountain views, perfect for relaxation and outdoor dining. This condo features triple pane and double hung windows for easy maintenance and added energy efficiency. The community offers an array of amenities including an indoor year-round pool and hot tub, well-appointed fitness center featuring a Peloton bike, and a clubhouse with full kitchen, ideal for hosting large gatherings. The prime Cherry Creek location provides easy access to premier shopping, dining, and cultural attractions, with convenient public transit just steps from the main entrance. Don't miss this opportunity to own a piece of luxury in Cherry Creek!
$1,250,000
1501 Vine St Denver, CO 80206
- Type:
- Other
- Sq.Ft.:
- 2,674
- Status:
- NEW LISTING
- Beds:
- 4
- Lot size:
- 0.19 Acres
- Year built:
- 1955
- Baths:
- 2.00
- MLS#:
- 3923356
- Subdivision:
- Washington Park
ADDITIONAL INFORMATION
Fantastic East Washington Park ranch with 4 bedrooms on the main floor. Huge 8150 SF corner lot - just a few short blocks to Washington Park, Veterans Park, DU and light rail. Cove ceilings and beautiful hardwood floors throughout main floor. Cherry cabinets, slab granite countertops and stainless steel appliances in the kitchen. Main floor bathroom with double vanity and marble tile. Finished basement includes a great family room with a second fireplace and second bathroom. Beautiful french doors lead to a large study or non-conforming fifth bedroom with walk-in closet. Large finished laundry room in the basement with built-ins and an extra storage closet. The large storage/utility room and additional closets in the basement provide ample shelving and storage. Attached 1-car garage as well as spacious storage shed, huge patio, and garden area in the backyard. New roof in 2012. Great family home as is. If there is a desire for a larger home, an improvement survey from 2015 + plans for a 5,262 square foot home will be provided with purchase.
$2,195,000
345 University Boulevard Denver, CO 80206
Open House:
Saturday, 6/15 2:00-4:00PM
- Type:
- Single Family
- Sq.Ft.:
- 4,085
- Status:
- NEW LISTING
- Beds:
- 4
- Lot size:
- 0.08 Acres
- Year built:
- 2001
- Baths:
- 4.00
- MLS#:
- 4718670
- Subdivision:
- Denver Country Club
ADDITIONAL INFORMATION
Welcome to your dream home in Denver Country Club, where luxury meets practicality. This 4-bed, 3.5-bath offers an exclusive Cherry Creek lifestyle without HOA constraints. Enjoy the privileges of a voluntary Country Club membership in this oasis in the city. Meticulously crafted, this property underwent a comprehensive 2016 renovation, including reclaimed wide plank flooring, wall cladding, rustic timber beams and Sonos-wired throughout. The heart of this home is the chef-inspired kitchen—ample storage, a full pantry, two inviting seating areas, quartz countertops, and top-tier Thermador appliances. The wet bar area, adorned with quartz, a sink, and a beverage fridge, invites stylish entertaining. The masterfully renovated primary bedroom & bathroom introduce modern luxury—gas fireplace, skylights, standalone tub, double shower, laundry area, barn door, and a sprawling walk-in closet—an indulgent retreat. Main-level guest room provides privacy with on-suite bathroom, walk-in closet and private back covered deck. Updates extend to a freshly painted, epoxy-floored 2-car garage. The finished garden-level basement, bathed in light, provides tranquil views, large entertainment space, storage, & 2 guest bedrooms with a pass-through bathroom. Entertain on the upper deck with an Outdoor TV or escape to the separate garden-level entertaining space & patio, offering a perfect indoor-outdoor blend. The allure extends beyond—unparalleled walkability, proximity to Cherry Creek North and Bromwell Elementary. The low-maintenance brick and stucco exterior boast a new fence (2022) for added privacy, along with a custom playhouse, ensuring delightful moments. Effortlessly maintain the landscape with a front sprinkler system, along with drip lines and astro turf in the back yard. This thoughtfully crafted residence is an embodiment of comfort, sophistication, and the quintessential Cherry Creek lifestyle. Seize the opportunity to make this yours! Check-out the floorplan & 3D tours.
- Type:
- Condo
- Sq.Ft.:
- 864
- Status:
- NEW LISTING
- Beds:
- 1
- Year built:
- 1974
- Baths:
- 1.00
- MLS#:
- 9067302
- Subdivision:
- Mountain Shadows Condos
ADDITIONAL INFORMATION
Roomy One Bedroom One Block from the Cherry Creek Mall. This larger one bedroom feels very open and spacious with amazing views of the moutains as well as overlooking the mall. No carpet, beautiful hardwood and tile floors through out. Stainless Appliances and Granite Countertops as well as updated bathroom. Building includes an off street parking lot (across the street) so guest permit options available. Secure building with key fob entrances and quiet, quick, newer elevators. One Underground parking space in the secured garage included with the unit, as well as a storage unit located in the building. Laundry on every floor. Building offers various amenities including a large community room that offers a full kitchen as well as a TV viewing area, pool table and ping pong table. Fitness center, indoor heated pool, hot tub and outdoor picnic patio. Parking is reserved and underground and secured. Almost everyone knows the exclusive Cherry Creek shopping area with its endless restaurants and shopping. This building is one of the most afforable ways to live in the heart of the the area. Cherry Creek trails are easy walking or biking distance.
$349,000
2 Adams 604 St Denver, CO 80206
- Type:
- Other
- Sq.Ft.:
- 864
- Status:
- NEW LISTING
- Beds:
- 1
- Year built:
- 1974
- Baths:
- 1.00
- MLS#:
- 9067302
- Subdivision:
- Mountain Shadows Condos
ADDITIONAL INFORMATION
Roomy One Bedroom One Block from the Cherry Creek Mall. This larger one bedroom feels very open and spacious with amazing views of the moutains as well as overlooking the mall. No carpet, beautiful hardwood and tile floors through out. Stainless Appliances and Granite Countertops as well as updated bathroom. Building includes an off street parking lot (across the street) so guest permit options available. Secure building with key fob entrances and quiet, quick, newer elevators. One Underground parking space in the secured garage included with the unit, as well as a storage unit located in the building. Laundry on every floor. Building offers various amenities including a large community room that offers a full kitchen as well as a TV viewing area, pool table and ping pong table. Fitness center, indoor heated pool, hot tub and outdoor picnic patio. Parking is reserved and underground and secured. Almost everyone knows the exclusive Cherry Creek shopping area with its endless restaurants and shopping. This building is one of the most afforable ways to live in the heart of the the area. Cherry Creek trails are easy walking or biking distance.
$549,500
1019 Cook Street Denver, CO 80206
- Type:
- Townhouse
- Sq.Ft.:
- 834
- Status:
- NEW LISTING
- Beds:
- 2
- Lot size:
- 0.07 Acres
- Year built:
- 1900
- Baths:
- 1.00
- MLS#:
- 9835874
- Subdivision:
- Congress Park
ADDITIONAL INFORMATION
Cozy and updated 1/2 duplex in the heart of Congress Park. 10ft ceilings, original wood floors throughout, eat-in kitchen with stainless appliances, spacious formal dining room, original fireplace, oversized bathroom with claw tub and skylight, covered front porch, large backyard with storage shed. Plenty of room to build a 1-car or 2-car garage with alley access. New furnace in 2017, HW heater in 2021, new kitchen appliances in 2021, new roof in 2021. High capacity room air-conditioner in 2021 services whole house, new automatic sprinklers in back in 2019. Walk to 12th Ave shops, wine bars and restaurants or to Colorado Blvd for Trader Joe's, Postino, CAVA, Snooze, Blanco, Culinary Dropout and AMC Theatre. Old school charm at its finest!
$1,590,000
1321 Gaylord Street Denver, CO 80206
Open House:
Saturday, 6/15 10:00-12:00PM
- Type:
- Single Family
- Sq.Ft.:
- 4,457
- Status:
- NEW LISTING
- Beds:
- 5
- Lot size:
- 0.14 Acres
- Year built:
- 1906
- Baths:
- 4.00
- MLS#:
- 7504175
- Subdivision:
- Cheesman Park
ADDITIONAL INFORMATION
Stunning Renovation in the Bromwell School District. Historic Craftsman Style home located just a few blocks from the Denver Botanic Gardens and Cheesman Park. This home seizes the grand spaces of the past, and encapsulates the crisp transitional updates that have been made throughout. Entering the dramatic foyer, you will be greeted by gleaming hardwood floors, creamy white walls, abundant light, and beautiful craftsman woodwork. The chefs kitchen is complete with custom cabinetry, top of the line appliances, slab granite, newer lighting, an island with counter seating, and a spacious dining area. There is a large, beautiful family room with a gas fireplace, a powder room, and a formal dining room. Travel upstairs, and you will experience four spacious bedrooms, which includes the primary suite complete with a sitting room, and brand new 4 piece bathroom with radiant floor hear. There is an additional newer 4 piece bathroom with radiant floor heat, as well as a stackable washer/dryer. Super convenient laundry location on the second floor! The lower level is perfect added space for the kids, a nanny’s quarters, mother in law apartment, or a great opportunity to rent! There is a full size washer and dryer, kitchenette, bedroom, family room, 3/4 bathroom, and plenty of storage! The back yard is private and secluded with a flagstone patio, fire pit with seating and spaces for growing your own vegetables and flowers. There is a detached and oversized one car garage as well as one car carport. What could be better to enjoy an urban lifestyle that's so close to restaurants and coffee shops!
$2,250,000
138 Monroe Street Denver, CO 80206
Open House:
Saturday, 6/15 2:00-4:00PM
- Type:
- Townhouse
- Sq.Ft.:
- 3,958
- Status:
- NEW LISTING
- Beds:
- 4
- Lot size:
- 0.09 Acres
- Year built:
- 2005
- Baths:
- 5.00
- MLS#:
- 2272347
- Subdivision:
- Cherry Creek
ADDITIONAL INFORMATION
An exquisite modern residence nestled in the heart of Cherry Creek North, this contemporary gem offers an unparalleled lifestyle, combining sophisticated design with exceptional urban convenience. Step in the front door to a sleek, modern design with clean lines, expansive windows with motorized blinds and high-end finishes. A dedicated office sits next to the front terrace for morning coffee or important calls. An open-concept layout is accentuated by soaring ceilings and abundant natural light, leading to a wide dining room and living area with access to another large terrace for dining and entertaining al fresco surrounded by lush greenery for a serene backdrop. A state-of-the-art kitchen, featuring GE Profile Series stainless steel appliances, six burner gas range, double oven, high gloss, black lacquered custom cabinetry and granite countertops are a chef's dream. An impressive staircase takes you upstairs with new carpet in 2023. The primary suite is a private sanctuary with a spacious bedroom, 2 sided fireplace, 2 walk-in closets, separate reading area and a spa-like en-suite bathroom. Enjoy a jetted tub, dual vanities, separate toilet room with bidet and a large glass-enclosed steam shower for the ultimate relaxation experience. 2 more en-suite bedrooms and laundry complete the upper level - a rare find in Cherry Creek. One floor up and you find an outdoor hot tub, perfect for stargazing on Colorado evenings. The fully finished basement with added beams and lighting, has a theater room, a music/yoga/wine room surrounded by a reclaimed whiskey barrel wood wall, wet bar with marble countertop, dishwasher and ice-maker, cork game wall, full en-suite guest room and additional storage. The 2 car garage has been outfitted with California Closet storage and flooring. More than just a home - this is a lifestyle. Situated in Cherry Creek North, you’ll enjoy immediate access to upscale shopping, fine dining, art galleries, and boutique fitness studios.
$875,000
1408 Adams Street Denver, CO 80206
Open House:
Sunday, 6/16 12:00-2:00PM
- Type:
- Single Family
- Sq.Ft.:
- 2,082
- Status:
- NEW LISTING
- Beds:
- 3
- Lot size:
- 0.1 Acres
- Year built:
- 1891
- Baths:
- 3.00
- MLS#:
- 3448130
- Subdivision:
- Congress Park
ADDITIONAL INFORMATION
Welcome to this stunning Congress Park home! Built in 1891, this home offers modern day comforts while retaining its historic charm. There is no shortage of curb appeal with a variety of perennials and shrubs adding to the beauty of this home. The large front porch leads to a spacious entryway with an elegant staircase flanked by exposed brick and gleaming hardwood floors beneath, that continue throughout the home. The light filled family room features a beautifully restored fireplace with a gas insert. Entertain in style in the large dining room with original pocket doors. The adjacent cozy den is ideal for a movie night or for relaxing with a great book. The updated kitchen (2017) includes stainless appliances, granite countertops and tile backsplash. The kitchen overlooks a breakfast room with plenty of space for casual dining. A half bathroom completes the main floor. Upstairs you will find the primary bedroom with elegant French doors to the en-suite bathroom, featuring a classic claw foot tub and stylish tile. Two additional bedrooms, a full bathroom and a bonus room (which could be converted in to a 4th bedroom), complete the second floor. The second floor provides access to the attic with 11ft of clearance, another bedroom could also be added here. The unfinished basement includes a laundry area and ample storage pace. Enjoy backyard bbq’s and the Colorado outdoors in the private, low maintenance backyard with a dog run. No need to worry about parking, the detached two car garage takes care of that! Within an easy stroll to City Park and entertainment galore in the historic Colfax Ave Entertainment District where a variety of coffee shops, great restaurants, bars and live music await.
$1,250,000
2000 E 12th Avenue Unit 19C Denver, CO 80206
- Type:
- Condo
- Sq.Ft.:
- 2,096
- Status:
- Active
- Beds:
- 3
- Year built:
- 1976
- Baths:
- 2.00
- MLS#:
- 9383783
- Subdivision:
- Brewers Park Place
ADDITIONAL INFORMATION
VIEWS, VIEWS, VIEWS! Perched on the 19th floor overlooking one of Denver's most popular parks, 80 acre Cheesman Park. This exquisite and spacious residence boasts breathtaking West and South facing views of the Denver Botanic Gardens, the Denver skyline, and majestic mountains from Pike's Peak to Long's Peak. This traditional home features gleaming hardwood floors, fresh paint, and new carpeting and exudes elegance. The ~455 sq ft balcony spanning the living room and primary bedroom is one of the best in the City, offering unparalleled outdoor living. The spacious primary retreat includes a generous walk-in closet and private full bath with a slider that provides access to the balcony. Make dinner with a view in this efficient kitchen overlooking the Botanic Gardens. It has gleaming white cabinetry and appliances and a large wall of pantry storage. Three additional bedrooms share access to two additional bathrooms. Laundry is conveniently located within the unit and includes a washer and dryer. Enjoy the amenities of a fantastic HOA with an on-site manager and maintenance crew, plus a pool & hot tub, tennis courts, party room, garden areas, and a fitness center. Benefit from two reserved parking spaces and a storage locker in the heated, secure garage. Chargers for an electric vehicle are currently being installed. Indulge guests with the convenience of a first-floor guest suite available for a very affordable nightly rate. Walk just 3 blocks to the Botanic Gardens with its popular summer concert series. Cheesman Park is just steps away and it is mere minutes to Cherry Creek and Downtown Denver. This central location is in a quiet neighborhood and is the perfect place to enjoy everything Denver has to offer.
- Type:
- Condo
- Sq.Ft.:
- 1,494
- Status:
- Active
- Beds:
- 2
- Year built:
- 2000
- Baths:
- 2.00
- MLS#:
- 8260862
- Subdivision:
- Cherry Creek
ADDITIONAL INFORMATION
Come check out this beautiful townhome located in the heart of Cherry Creek. This amazing home offers 2 bedrooms, 2 updated bathrooms, large open living room that all flows into the kitchen of your dreams. Vaulted ceilings, new interior paint and so much more. The lower level offers a spacious den which is great when working from home. The Cherry Creek East neighborhood is "highly" sought after with a location you won't want to miss out on! Walking distance to Cherry Creek Mall, events, restaurants and a great deal of entertainment. This won't last!!!
$522,000
1521 Vine 102 St Denver, CO 80206
- Type:
- Other
- Sq.Ft.:
- 1,250
- Status:
- Active
- Beds:
- 2
- Year built:
- 2000
- Baths:
- 2.00
- MLS#:
- 9833825
- Subdivision:
- City Park West
ADDITIONAL INFORMATION
Fantastic 2 Bed/2 bath condo in desirable City Park location. Highly walkable to restaurant row on 17th, City Park, Rec Center, Colfax and much more! Updated kitchen with Samsung/stainless steel appliances, new/quartz countertops and white cabinets. Open living room with high ceilings, gas fireplace and French doors to large patio. Primary bedroom includes a walk-in closet, oversized/remodeled bath and patio access. Primary bath has been remodeled with dual vanity, luxury/tile flooring, frameless/oversized shower including rain and wand shower heads. In-Unit/full size laundry + a new furnace. HOA includes Fiber Internet (only a router needed)! Enjoy the oversized patio for extra living space, entertaining or even a green thumb! Heated garage with reserved parking space and storage. Elegance in the heart of the city, welcome to your new home!!
$1,049,000
725 Monroe Street Denver, CO 80206
- Type:
- Single Family
- Sq.Ft.:
- 2,074
- Status:
- Active
- Beds:
- 4
- Lot size:
- 0.1 Acres
- Year built:
- 1923
- Baths:
- 3.00
- MLS#:
- 9547986
- Subdivision:
- Congress Park
ADDITIONAL INFORMATION
Beautifully updated Congress Park bungalow featuring a charming covered front patio and a meticulously landscaped yard, this home is an entertainer's dream. Step inside to be greeted by an open, light-filled main living area with soaring vaulted ceilings & skylights, creating a grand first impression. The living room, with its decorative fireplace, seamlessly flows into the kitchen & dining areas, making it perfect for gatherings. The main level boasts hardwood floors throughout. The kitchen has been thoughtfully updated with an abundance of two-toned white and gray cabinets to keep you organized, sleek quartz countertops, & upgraded appliances including a gas range. Down the hall, you'll find two inviting bedrooms and a stylish bathroom with vaulted ceilings and accented with a chandelier. This level of the home is complete with a linen closet for added storage & a guest bath. The finished basement offers even more living space with a large second living area, 2 additional bedrooms with egress windows, and a modern bathroom featuring double sinks and a glass-encased shower. Access the lush, fully fenced, private backyard directly from the kitchen, where you can follow the pavers to a large, newly refinished wood patio—perfect for entertaining or simply unwinding amongst the serene mature trees. There are two garden boxes connected to a sprinkler drip line, perfect for growing your own fruits & vegetables right in your backyard. This home also includes a detached two-car garage, a radon mitigation system, & central air. Nestled in the heart of Congress Park, you'll be just blocks from 12th Street's restaurants, shops, coffee houses, & wine bars. The location is unbeatable with great walkability & proximity to 9th & Colorado restaurants & movie theater, 7th avenue greenbelt, Congress Park, Cheesman Park, the Botanic Gardens, & popular spots like Trader Joe's and Snooze. You are also near Cherry Creek, a 10-minute drive to Downtown, & 20 minutes to the Foothills.
$989,000
550 Madison Street Denver, CO 80206
- Type:
- Townhouse
- Sq.Ft.:
- 2,255
- Status:
- Active
- Beds:
- 3
- Lot size:
- 0.06 Acres
- Year built:
- 1998
- Baths:
- 4.00
- MLS#:
- 7028494
- Subdivision:
- Cherry Creek North
ADDITIONAL INFORMATION
Revel in coveted indoor-outdoor connectivity in this Cherry Creek North townhome flaunting four private patios. Residents are welcomed into meticulously maintained interiors showcasing high ceilings and handsome hardwood flooring. A cozy fireplace warms a spacious living area drenched in abundant natural light from expansive windows and sliding glass doors. Sleek cabinetry is showcased in an updated, modern kitchen complete w/ a tiled backsplash and an island w/ seating. An elegant dining area sets the stage for hosting dinner parties w/ guests. Vaulted ceilings draw the eyes upward in a pristine primary suite boasting a large walk-in closet, private patio access and a five-piece primary bath. A flexible loft space features a private bath and access to a private, west-facing patio — the perfect space to enjoy dining al fresco. Downstairs, a finished basement presents a recreation room, bedroom and a wine cellar. A maintenance-free yard and a two-car attached garage are added amenities.
- Type:
- Condo
- Sq.Ft.:
- 648
- Status:
- Active
- Beds:
- 1
- Year built:
- 1939
- Baths:
- 1.00
- MLS#:
- 3713560
- Subdivision:
- Bellevue Park
ADDITIONAL INFORMATION
Experience the inviting warmth and intimate charm of this delightful property in the heart of the 9+CO Neighborhood. This delightful 1-bedroom, 1-bathroom unit features original hardwood Redwood floors and a fully remodeled kitchen (2017) complete with stainless steel appliances, a farmhouse sink, and stylish two-toned cabinets. The detached garage includes one assigned space in a shared garage, providing secure and convenient parking. Additionally, a storage locker outside the unit offers extra space for your belongings. Just steps away from Trader Joe's, Postino's, Culinary Dropout, and Snooze, enjoy the convenience of having some of Denver’s best dining and shopping options within walking distance. The HOA covers water, heat, sewer, trash, and snow removal, making your living experience worry-free. With proximity to the 9+ Co neighborhood, as well as Cherry Creek and numerous parks, you’ll have the perfect combination of relaxation at home while living in Denver’s vibrant urban lifestyle. Whether you’re looking for your first home or a smart investment property, this condo has it all.
$2,250,000
155 Steele Street Unit 316 Denver, CO 80206
- Type:
- Condo
- Sq.Ft.:
- 1,950
- Status:
- Active
- Beds:
- 3
- Year built:
- 2017
- Baths:
- 3.00
- MLS#:
- 2179371
- Subdivision:
- Cherry Creek North
ADDITIONAL INFORMATION
Experience the best of Cherry Creek North living in this exquisite and rare three-bedroom residence. A modern gas fireplace grounds the living area illuminated in natural light from vast windows w/ custom remote-controlled blinds. Sliding glass doors open to an outdoor terrace w/ a gas hook-up for a grill and a built-in draining system beneath. Two A/C units and a walk-in pantry are other conveniences this unit offers. The chef’s kitchen is equipped with a high-end Wolf gas range, oven and microwave, Sub-Zero fridge and freezer, Vogo custom cabinetry and an Asko dishwasher. Escape to the primary suite boasting a custom walk-in closet and luxurious bath w/ a soaking tub and a walk-in shower. A secondary bedroom provides space for guests while a third bedroom offers the potential for a home office or guest room. Indulge in premium amenities, including a penthouse pool w/ stunning mountain views, a lounge area with a gas fire pit and an outdoor kitchen w/ a fireplace, grill, pizza oven and fridge. This unit comes with two dedicated garage parking spots and one storage closet. This building offers dedicated concierge service and a ButterflyMX security system for added peace of mind and convenience.
$229,750
1419 Detroit 33 St Denver, CO 80206
- Type:
- Other
- Sq.Ft.:
- 503
- Status:
- Active
- Beds:
- 1
- Year built:
- 1968
- Baths:
- 1.00
- MLS#:
- 4785397
- Subdivision:
- Brewers Second Add
ADDITIONAL INFORMATION
Experience modern city living with a touch of tranquility in this charming, top-floor condo nestled in Denver. What also sets this condo apart is its convenient in-unit washer/dryer appliance, a rarity in the area! Enjoy the bright and airy open floor plan designed for both functionality and style. Beyond its inviting interior, this condo's location is unbeatable. Explore nearby attractions such as City Park, the Denver Zoo & Museum of Nature and Science, Cheeseman Park & Denver Botanical Gardens, and the vibrant local arts scene at the Bluebird Theater & Tattered Cover Book Store. With an array of excellent dining options just steps away and easy access to premier entertainment venues like The Ogden & Fillmore Theaters, every day presents new opportunities for adventure and exploration.
- Type:
- Condo
- Sq.Ft.:
- 503
- Status:
- Active
- Beds:
- 1
- Year built:
- 1968
- Baths:
- 1.00
- MLS#:
- 4785397
- Subdivision:
- Brewers Second Add
ADDITIONAL INFORMATION
Experience modern city living with a touch of tranquility in this charming, top-floor condo nestled in Denver. What also sets this condo apart is its convenient in-unit washer/dryer appliance, a rarity in the area! Enjoy the bright and airy open floor plan designed for both functionality and style. Beyond its inviting interior, this condo's location is unbeatable. Explore nearby attractions such as City Park, the Denver Zoo & Museum of Nature and Science, Cheeseman Park & Denver Botanical Gardens, and the vibrant local arts scene at the Bluebird Theater & Tattered Cover Book Store. With an array of excellent dining options just steps away and easy access to premier entertainment venues like The Ogden & Fillmore Theaters, every day presents new opportunities for adventure and exploration.
$1,275,000
1346 Steele Street Denver, CO 80206
Open House:
Saturday, 6/15 11:00-3:00PM
- Type:
- Single Family
- Sq.Ft.:
- 2,692
- Status:
- Active
- Beds:
- 3
- Lot size:
- 0.1 Acres
- Year built:
- 1911
- Baths:
- 3.00
- MLS#:
- 3331987
- Subdivision:
- Congress Park
ADDITIONAL INFORMATION
Brick Denver Square in Congress Park! On a lush lot sits a grand home with an amazing covered front patio. The main floor is light and bright with hardwood floors running throughout. A warm living room sits at the front of house enjoying views of the treelined street. The dining room seamlessly connects to a large eat-in kitchen with new appliances plus an informal eat-in area and built-in desk. Relaxation will come easy in the cozy sitting room with sliding doors to the back deck. Upstairs sits an impressively large primary suite with 2 closets and large primary bathroom. There are 2 sunny secondary bedrooms on the upper floor which share a hall bathroom. A finished lofted 3rd floor has space for a playroom, office, flex space + more. The home has gone through a refresh + update including new roof, HVAC systems, decking, kitchen appliances, paint and so much more.
Andrea Conner, Colorado License # ER.100067447, Xome Inc., License #EC100044283, AndreaD.Conner@Xome.com, 844-400-9663, 750 State Highway 121 Bypass, Suite 100, Lewisville, TX 75067

The content relating to real estate for sale in this Web site comes in part from the Internet Data eXchange (“IDX”) program of METROLIST, INC., DBA RECOLORADO® Real estate listings held by brokers other than this broker are marked with the IDX Logo. This information is being provided for the consumers’ personal, non-commercial use and may not be used for any other purpose. All information subject to change and should be independently verified. © 2024 METROLIST, INC., DBA RECOLORADO® – All Rights Reserved Click Here to view Full REcolorado Disclaimer
| Listing information is provided exclusively for consumers' personal, non-commercial use and may not be used for any purpose other than to identify prospective properties consumers may be interested in purchasing. Information source: Information and Real Estate Services, LLC. Provided for limited non-commercial use only under IRES Rules. © Copyright IRES |
Denver Real Estate
The median home value in Denver, CO is $421,900. This is lower than the county median home value of $422,200. The national median home value is $219,700. The average price of homes sold in Denver, CO is $421,900. Approximately 46.91% of Denver homes are owned, compared to 46.75% rented, while 6.34% are vacant. Denver real estate listings include condos, townhomes, and single family homes for sale. Commercial properties are also available. If you see a property you’re interested in, contact a Denver real estate agent to arrange a tour today!
Denver, Colorado 80206 has a population of 678,467. Denver 80206 is less family-centric than the surrounding county with 30.07% of the households containing married families with children. The county average for households married with children is 32.39%.
The median household income in Denver, Colorado 80206 is $60,098. The median household income for the surrounding county is $60,098 compared to the national median of $57,652. The median age of people living in Denver 80206 is 34.4 years.
Denver Weather
The average high temperature in July is 89.9 degrees, with an average low temperature in January of 18.8 degrees. The average rainfall is approximately 17.4 inches per year, with 56.7 inches of snow per year.
