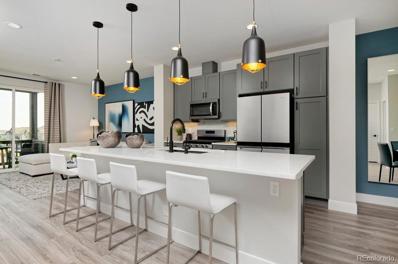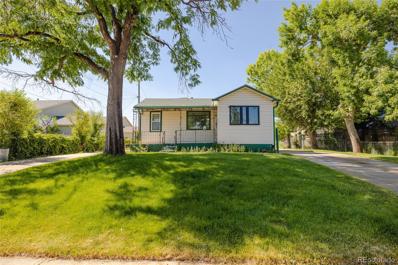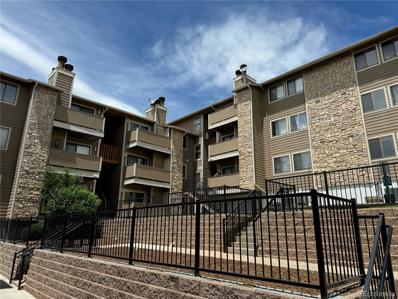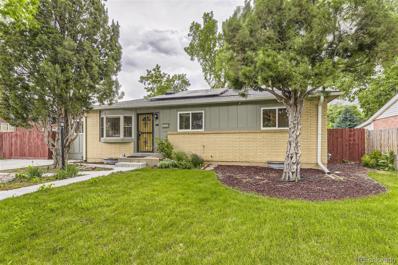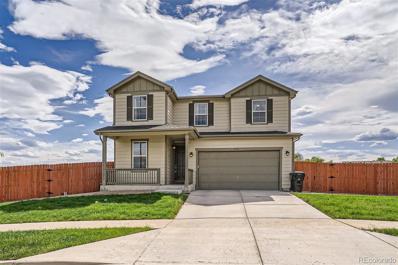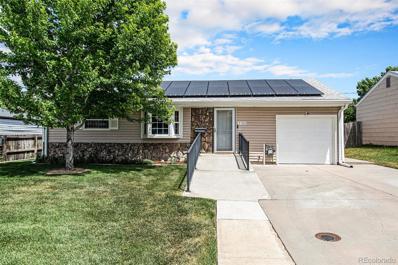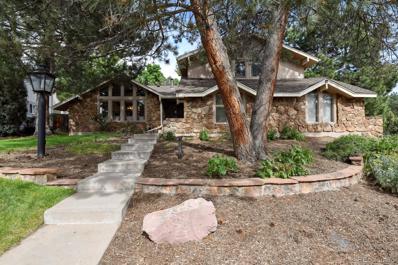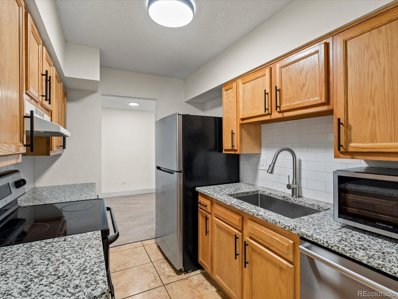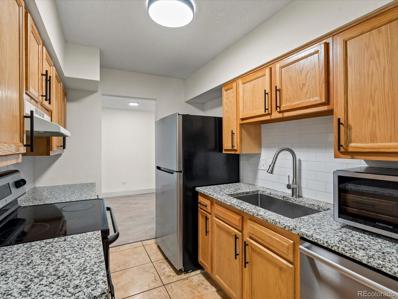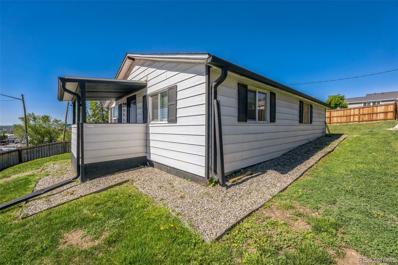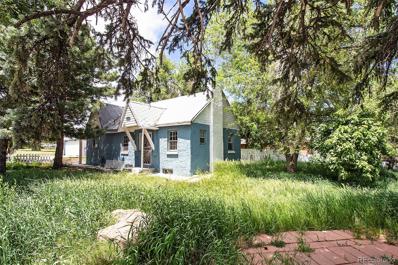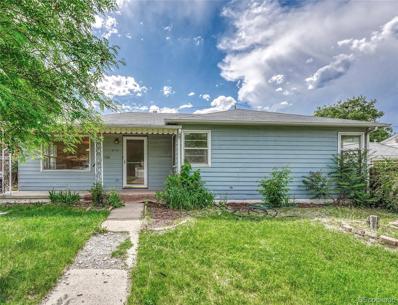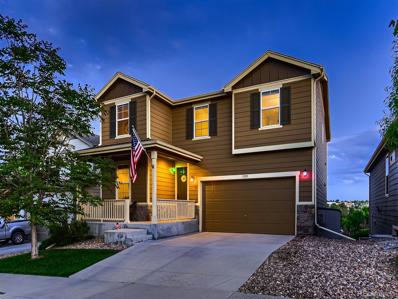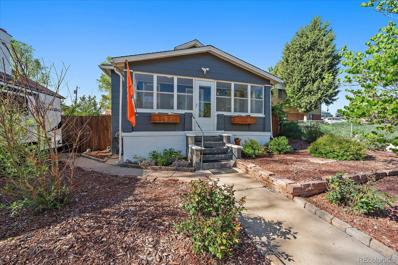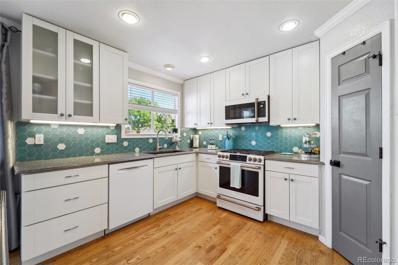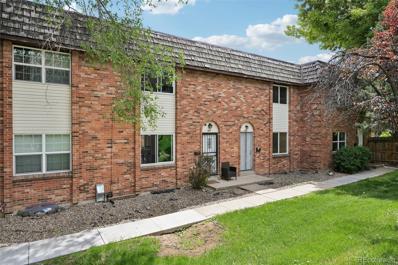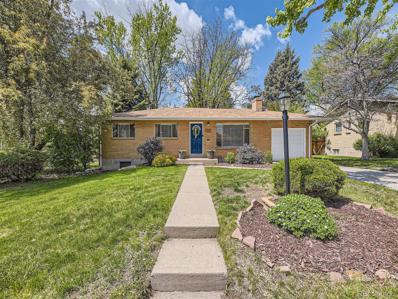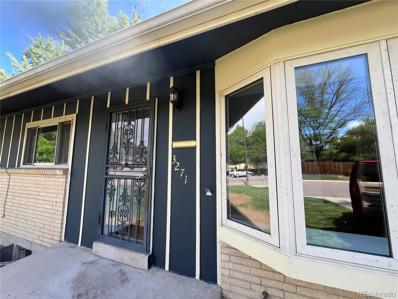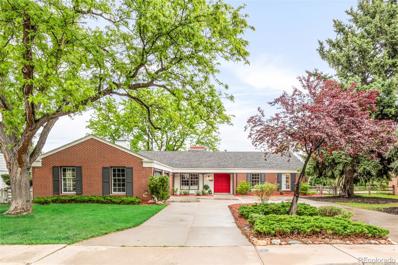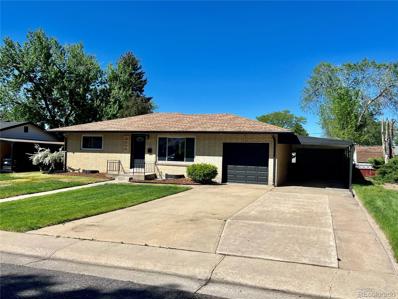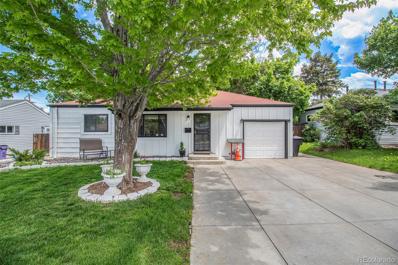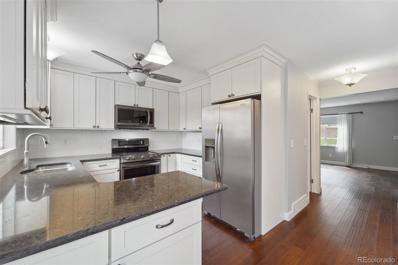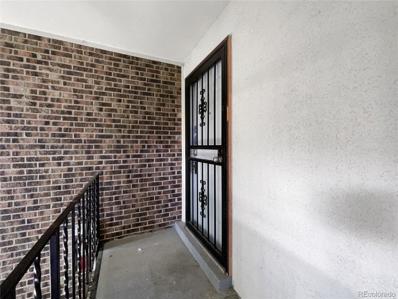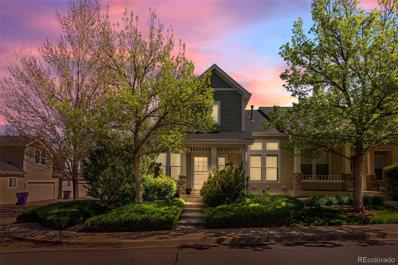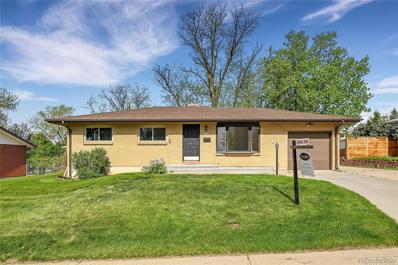Denver CO Homes for Sale
$551,474
3109 W Bates Avenue Denver, CO 80236
- Type:
- Townhouse
- Sq.Ft.:
- 1,669
- Status:
- NEW LISTING
- Beds:
- 2
- Baths:
- 4.00
- MLS#:
- 6459213
- Subdivision:
- Loretto Heights
ADDITIONAL INFORMATION
Welcome to your dream home, designed for those who love to entertain in style. The main floor of this end-unit rowhome boasts loads of natural light and a generous open layout, seamlessly connecting the living room, dining area, and kitchen. This design ensures that your guests can mingle effortlessly throughout the space. Whether you're hosting intimate gatherings or lavish dinner parties, this kitchen has everything you need to impress your guests and comes equipped with stainless steel appliances, a ten-foot island with granite counter tops and ample cabinet space. The living room features a cozy fireplace, and second-story deck perfect for al fresco dining or simply relaxing with friends. Once the party is over, retreat to your spacious primary suite, a tranquil haven where you can unwind in style, featuring volume ceilings, walk-in closet, and a spa-like ensuite bathroom. The second bedroom also features a private ensuite bath for overnight guests. Downstairs, the study is not only a perfect work-from-home space but offers endless possibilities for hosting movie nights or game days and leads to your private fenced-in patio and yard space. Also on this floor is your attached 2-car garage with EV ready outlet. All Thrive homes at Loretto Heights come with pre-paid solar panels, energy-efficient features, a builder warranty, and what’s better? No monthly HOA fee! Loretto Heights is a historic Denver neighborhood that offers easy access to shopping, dining, entertainment, and transportation options. Whether you're exploring the local attractions or commuting to work, everything you need is just moments away. Don't miss this opportunity - Call 303-707-4411 or email Discover@ThriveHomeBuilders.com to set up your tour and learn more about our current savings. And, if you hurry, you may still customize your own design finishes! Photos and Matterport tour shown are of different homes with similar floorplan.
- Type:
- Single Family
- Sq.Ft.:
- 2,008
- Status:
- NEW LISTING
- Beds:
- 4
- Lot size:
- 0.42 Acres
- Year built:
- 1945
- Baths:
- 2.00
- MLS#:
- 9522162
- Subdivision:
- Boulevard Gardens
ADDITIONAL INFORMATION
Looking for a primary home AND an investment? Look no further. Whether you want a lovely home for your family or a potential airbnb / rental this is the perfect layout. This home sits on a HUGE lot and has a mother in law unit in the basement. The main level features two bedrooms and a bonus room that could be used as a third bedroom. Wood floors throughout main level. The basement has a kitchen and everything needed for separate living. There are two driveways on either side and space for separate yards. Perfect for multigenerational living or a "house hack".
- Type:
- Condo
- Sq.Ft.:
- 776
- Status:
- NEW LISTING
- Beds:
- 2
- Year built:
- 1982
- Baths:
- 2.00
- MLS#:
- 8590494
- Subdivision:
- Nob Hill
ADDITIONAL INFORMATION
Welcome home to this centrally located updated condo in Nob Hill HILL. Beautifully updated vinyl plank flooring, a neutral palette, and an open floor plan greet you upon entry. The wood-burning fireplace will be the ideal spot to cozy up come Colorado winters. This 2 bedroom, updated 1.25 bath condo includes a reserved parking spot, a new washer and dryer, a newer furnace, water heater, and air conditioner. Enjoy relaxing on the patio throughout the warm summer months. Ideally located near Carson Park, public transportation, shopping, dining at River Point, and major roadways, 2929 W Floyd Avenue truly has it all. There is a tenant in place on a month-to-month lease. Step into a situation with great and secure rental income or make this beautiful home your own, book your showing today! **Showings only Tuesdays and Wednesdays, tenant likely will be present**
- Type:
- Single Family
- Sq.Ft.:
- 2,233
- Status:
- NEW LISTING
- Beds:
- 4
- Lot size:
- 0.19 Acres
- Year built:
- 1957
- Baths:
- 4.00
- MLS#:
- 5917057
- Subdivision:
- Harvey Park South
ADDITIONAL INFORMATION
Welcome home to this meticulously remodeled classic ranch-style brick residence in the highly sought-after neighborhood of South Harvey Park! Watch the video walking tour produced by the listing agent (access the virtual tour link or search address in the YouTube search engine) This single-level home boasts a huge detached 2-car garage, a full finished basement, offering abundant of additional living space. Roof and gutters were new in 2022. Abundance of solar panels that are owned and have no loan or lease! Step inside to discover a fully renovated interior featuring a modern aesthetic finish throughout. The heart of the home, the kitchen, has been completely transformed with quartz countertops, sleek modern cabinets, and stainless-steel appliances, creating a stylish and functional space for culinary endeavors. Additional Square footage has been finished in the attached 1 car garage and includes the gas fireplace for a handy extra heat source. Main floor hosts three spacious bedrooms. Remodeled two showers in Primary bathroom and additional 3/4 main hallway bath! Descend to the fully finished basement with a generous bonus recreation room, complete with a vintage pool table. An additional bedroom and 3/4 bath adds convenience and flexibility for hosting guests or accommodating extended family. Step outside to your private backyard oasis, featuring a spacious covered patio entertainment area adorned with ambient lighting, a rinse shower and hot tub and gazebo, a soothing water rock feature, a gas firepit creates the perfect setting for outdoor gatherings. The landscaped grounds boast new irrigation and a garden space. What makes this fully remodeled home unique is the extra-large detached 2-car garage, the fully finished basement, and the private outside gathering areas! Home is situated in an ideal location and offers easy access to walk to Bear Creek Park and miles of trails. Walk right to nearby schools and grocery store and shopping and dining!
$730,000
3550 W Girard Drive Denver, CO 80236
- Type:
- Single Family
- Sq.Ft.:
- 2,608
- Status:
- NEW LISTING
- Beds:
- 4
- Lot size:
- 0.29 Acres
- Year built:
- 2012
- Baths:
- 3.00
- MLS#:
- 6439047
- Subdivision:
- Terrace Club Estates
ADDITIONAL INFORMATION
Behold, the backyard of your dreams! Sitting on a rare and enormous .3 acre lot, this stunning residence is sure to be your new home! Where mountain views abound, enjoy Colorado from this prime Denver location. Quietly nestled at the end of a private cul-de-sac, you will live suburban lifestyle combined with convenient access to shopping, parks, trails and nationally acclaimed concert venue, Red Rocks Amphitheater. Upon entry, find a convenient office space behind French doors. Feel the open layout as you pass through dining and living rooms to the open and updated kitchen. With large kitchen island, entertaining family and friends is a breeze. Step out onto the large deck to immerse yourself in the mountain views and Colorado sunshine! Upstairs serenity awaits you in the primary suite complete with private, 5-piece bath. Even enjoy the mountain views from the convenient upstairs laundry room! Head down to the unfinished basement to completed to your heart’s desire. Walk-out into the expansive backyard with custom masonry concrete patio with build-out for barbecuing. The options for outdoor entertaining are as endless as the mountain views! Come and see for yourself, schedule a showing today!
- Type:
- Single Family
- Sq.Ft.:
- 1,206
- Status:
- NEW LISTING
- Beds:
- 3
- Lot size:
- 0.15 Acres
- Year built:
- 1955
- Baths:
- 2.00
- MLS#:
- 6437323
- Subdivision:
- Sharon Park
ADDITIONAL INFORMATION
DON'T MISS OUT...on this beautiful ranch home in Southwest Denver. This house shows great and is ready for you to move in! It features 3 bedrooms, 2 baths, new paint, new laminate floors, central air conditioning, sprinkler system, fireplace, 40k solar system installed in 2020, security system, ceiling fans, walk-in tub, wheelchair ramp, large fenced in back yard, all appliances stay, including freezer (in garage), plenty of storage inside and out and much more! This home won't last long, so don't wait to see it. P.S. Don't forget to click on the virtual tour buttons to walk into your new home!
$945,000
3084 S Linley Court Denver, CO 80236
- Type:
- Single Family
- Sq.Ft.:
- 3,187
- Status:
- Active
- Beds:
- 4
- Lot size:
- 0.43 Acres
- Year built:
- 1981
- Baths:
- 3.00
- MLS#:
- 6291484
- Subdivision:
- Dartmouth Heights
ADDITIONAL INFORMATION
Welcome to this custom home in the highly desirable neighborhood of Dartmouth Heights- the original model home of Celebrity Builders. Nestled on the corner lot of a cozy cul-de-sac and providing the ideal circle driveway for convenient access off both streets. Just under 1/2 an acre- this lot embodies the Colorado mountain landscaping in the front while providing tons of space in the backyard for entertaining, complete with a built-in fire pit. When you open the front door, you are immediately guided by beautiful modern wood flooring. This home has everything you could dream of and more. From vaulted ceilings, skylights, and wood beam architecture to a sunroom and a gourmet chef's kitchen, you'll have everything you need. Open the double doors to a luxurious primary suite with French doors to a balcony that overlooks the backyard and mountains. The ensuite with oversized walk-in shower and soaking tub will spoil you like no other. Down the hallway are 2 more bedrooms and a full bathroom all with modern wood flooring and natural light galore. Did I mention you have mountain views from every bedroom? Gather around a real wood fireplace with stone facade for get-togethers with friends OR step outside through the French doors to the backyard. There's one more treat, a south facing bedroom on the lower level with a 3/4 bathroom across the hall. The basement is partially finished with a great room for relaxing, a hobby room (or non-conforming bedroom) and 2 additional rooms for storage. Before you leave, make sure to check out the 2-car oversized heated garage with space for a workbench or home gym. You may want to schedule your showing now, because I have a feeling this home will not last long.
- Type:
- Other
- Sq.Ft.:
- 906
- Status:
- Active
- Beds:
- 2
- Year built:
- 1973
- Baths:
- 1.00
- MLS#:
- 3446557
- Subdivision:
- Bow Mar Heights
ADDITIONAL INFORMATION
Welcome to your newly updated 2 bedroom condo in the heart of Denver! Full updated applieances and kitchen.. this unit includes in unit washer and dryer. Including an updated wet room with newer tile and flooring. This is the perfect starter unit at a great price.. schedule your showing today!
- Type:
- Condo
- Sq.Ft.:
- 906
- Status:
- Active
- Beds:
- 2
- Year built:
- 1973
- Baths:
- 1.00
- MLS#:
- 3446557
- Subdivision:
- Bow Mar Heights
ADDITIONAL INFORMATION
Welcome to your newly updated 2 bedroom condo in the heart of Denver! Full updated applieances and kitchen.. this unit includes in unit washer and dryer. Including an updated wet room with newer tile and flooring. This is the perfect starter unit at a great price.. schedule your showing today!
$371,900
2995 S Zuni Street Denver, CO 80236
- Type:
- Single Family
- Sq.Ft.:
- 830
- Status:
- Active
- Beds:
- 2
- Lot size:
- 0.12 Acres
- Year built:
- 1946
- Baths:
- 1.00
- MLS#:
- 4399009
- Subdivision:
- Boulevard Gardens
ADDITIONAL INFORMATION
Recently-updated rancher in Boulevard Gardens seeks new owner! Large, corner lot with ample parking on lot and curbside. Many kitchen and flooring updates already done for you; stainless-steel appliances and LVP through most of the main level. Bring your contractor and some elbow-grease, and help this home shine again. Don't miss out on this rare opportunity; come see it today!
- Type:
- Single Family
- Sq.Ft.:
- 1,022
- Status:
- Active
- Beds:
- 2
- Lot size:
- 0.46 Acres
- Year built:
- 1941
- Baths:
- 1.00
- MLS#:
- 9956906
- Subdivision:
- Boulevard Gardens
ADDITIONAL INFORMATION
Calling all investors! Prime Double Lot at 2801 W Dartmouth Ave. This property presents a unique and lucrative opportunity for savvy investors. Boasting a rare double lot, this expansive parcel is already halfway through the process of being subdivided into two separate lots, paving the way for significant future development. Seize the opportunity to shape the future of this dynamic neighborhood and enjoy substantial returns on your investment. The surrounding area is experiencing rapid growth and revitalization, ensuring that any development here will be in high demand. Imagine creating modern, desirable living spaces in a location that offers both tranquility and convenience.
$479,999
2713 S Hazel Court Denver, CO 80236
- Type:
- Single Family
- Sq.Ft.:
- 1,178
- Status:
- Active
- Beds:
- 3
- Lot size:
- 0.14 Acres
- Year built:
- 1953
- Baths:
- 2.00
- MLS#:
- 9390950
- Subdivision:
- Sharon Park
ADDITIONAL INFORMATION
Step inside and explore this charming home boasting three bedrooms and two bathrooms. Nestled in a convenient centralized location, near beautiful Harvey Park neighborhood and minutes from Bear Valley. Enjoy the beautiful outdoors at Loretto Heights only minutes away. This home's primary bedroom features a private ensuite bathroom conveniently connected to the closet. With fresh interior paint and new carpeting in the bedrooms, this home is a true gem and move in ready! The seller is offering the property in its current condition.
$730,000
3520 W Girard Drive Denver, CO 80236
- Type:
- Single Family
- Sq.Ft.:
- 2,516
- Status:
- Active
- Beds:
- 4
- Lot size:
- 0.12 Acres
- Year built:
- 2012
- Baths:
- 3.00
- MLS#:
- 6270151
- Subdivision:
- Club Terrace
ADDITIONAL INFORMATION
Amazing mountain and city VIEWS, Absolute SERENITY, Cul-de-sac LOCATION, Exceptional FLOORPLAN, SMART home, and Stunning UPDATES! Pride in ownership is apparent as this meticulously maintained 12-year old home offers gorgeous real hardwood floors, tons of natural light and a seamless, open flow throughout that is perfect for easy everyday living and great for entertaining. The main floor features an office/5th bedroom with French glass doors, a relaxing dining room, and very cozy and inviting family room complete with a fireplace and new ceiling fan. Enjoy the spacious gourmet kitchen with center island, full accompaniment of stainless appliances (new refrigerator), warm wood expanded cabinetry with pull-out shelves and glass fronts, slab granite countertops, and large pantry. The kitchen spills out to the deck from sliding glass doors with mountain views. On the second level, there are 4 bedrooms, 2 full baths, loft and laundry room (washer and dryer included). The primary bedroom boasts unbelievable mountain views and a five-piece ensuite bath and a sizable walk-in closet. The hallway bathroom has a deep Kohler soaking tub, 2 sinks, and tile flooring. This home features a state of the art “smart” home! Nest thermostat system, doorbell, nest smoke alarms, front sprinkler controlled with phone app while it follows the weather app, garage and front doors have an app to control, etc. The backyard is another treat and great place to enjoy Colorado sunsets; privacy, covered patio with stamped concrete, and a shed on side of home for storage of trash cans. Let your imagination soar with the partial walkout basement ready to convert to your liking! Homes rarely come up for sale on this street! Do not miss this rare opportunity to own in Terrace Club Estates! Minutes to public transportation (light rail, bus lines), Red Rocks, shopping, parks, trails, and close to all things Downtown Denver; Easy access to 285. Just Move-In, Relax, and Enjoy!
$425,000
3492 W Milan Avenue Denver, CO 80236
- Type:
- Single Family
- Sq.Ft.:
- 1,158
- Status:
- Active
- Beds:
- 3
- Lot size:
- 0.11 Acres
- Year built:
- 1901
- Baths:
- 1.00
- MLS#:
- 7576414
- Subdivision:
- Sheridan
ADDITIONAL INFORMATION
This 1901 Bungalow offers a combination of historical charm and modern upgrades. One level living, with 3 bedrooms and an open floor plan and plenty of character. Enter through the front covered patio into your open living room and dining room with hardwood floors, follow the sunlight to the upgraded kitchen with new kitchen sink, new back splash, stainless steel appliances and large pantry cabinets. Through the kitchen you have your laundry room with new flooring and more storage cabinets and access to the backyard oasis. The private fenced in backyard boasts mature trees, garden areas, 2 sheds and a wonderful new Pergola for relaxing with your morning coffee and unwinding after a long day. This Bungalow home has 3 bedrooms, with one of the bedrooms converted to a glorious custom walk-in closet off the primary: Keep it as a closet or make a bedroom again. This home is your opportunity to live in a cozy and well-maintained bungalow with a touch of serenity.
- Type:
- Single Family
- Sq.Ft.:
- 2,754
- Status:
- Active
- Beds:
- 5
- Lot size:
- 0.07 Acres
- Year built:
- 1998
- Baths:
- 3.00
- MLS#:
- 9136009
- Subdivision:
- Westbridge
ADDITIONAL INFORMATION
This is it! One of the largest and nicest homes in Westbridge! Spacious Home w/ Tons of Usable Living Space*Loaded w/ Upgrades*3 Top of the Line, Anderson Windows Keep House Cool in the Summer & Warm in the Winter* High Efficiency (96%) Carrier Furnace*Newer Hail Resistant Roof (2019)* Solar Electric Panels help keep monthly utilities low*Spacious Living/Dining Areas Can Be Dual Purpose or Combine into Great Room Concept*Eat-in Kitchen *Stylish Updated, Custom Kitchen Cabinets & Top of the Line Appliances & Pantry*Main level Family Room with Gas Fireplace*Wood Floors Thru-out Main Floor*4 Beds Up Including Primary Bedroom +Loft*Primary Bath Updated by Professional Designer & Featured on Rescue Renovation*5th Bed in Finished Basement with additional Bonus Room (31'x10')*Fabulous Covered Front Porch & Paver Back Patio (8'x45') to Enjoy Morning Coffee & Evening Cocktails*Corner Homesite is Framed by Colorful Flowering Bushes & Seasonal Bulbs*Charming & Quiet Enclave of Homes w/ Easy Access to Bear Creek Trail*Nestled at the Base of the Foothills for Easy Access to All Your Favorite Colorado Activities! Take the 2D Ziilow tour or the 3D Matterport virtual tour to preview this wonderful home.....Then make appointment to see it in person!
- Type:
- Condo
- Sq.Ft.:
- 1,170
- Status:
- Active
- Beds:
- 2
- Year built:
- 1971
- Baths:
- 2.00
- MLS#:
- 7696049
- Subdivision:
- Bow Mar Heights
ADDITIONAL INFORMATION
Nestled in a serene setting, this charming 2-bedroom townhome offers a tranquil retreat with a functional floor plan designed for comfortable living. Ideally located near Downtown Littleton, Platte River Trail, and with easy access to downtown Denver via the Oxford light rail station, this home ensures convenience and connectivity. The expansive 18-acre Bow Mar Heights Park is less than a block away, perfect for outdoor enthusiasts. Step inside to discover a spacious living room adorned with a cozy fireplace, perfect for gatherings or quiet evenings curled up with a book. The bright and sunny modern kitchen boasts a dining nook with French doors leading to a private, fenced-in back patio. This outdoor space is ideal for peaceful relaxation or hosting family and friends for a summer BBQ. Upstairs, two generous-sized bedrooms share a full bath, each with their own private entrance. The primary bedroom features a walk-in closet. For added convenience, the upper level includes a laundry room. Unfinished basement great for storage, play space, or finish off to your liking for more living space. This townhome has been meticulously maintained with numerous updates, including Champion Windows (March 2021), a new AC unit and furnace (April 2021), a new hot water heater (August 2022), and new kitchen appliances (September 2020). The kitchen was further enhanced with quartz counters and a new sink in February 2022, and the chimney was professionally swept in December 2023. Move-in ready and waiting for you to call it home.
- Type:
- Single Family
- Sq.Ft.:
- 1,949
- Status:
- Active
- Beds:
- 4
- Lot size:
- 0.21 Acres
- Year built:
- 1956
- Baths:
- 2.00
- MLS#:
- 6626533
- Subdivision:
- Harvey Park South
ADDITIONAL INFORMATION
Welcome home to this beautiful 4 bed, 2 bath ranch style home nestled in the wonderful Harvey Park South neighborhood. Sitting on a lot over 9,000 square feet; this home offers great curb appeal with a large backyard that makes you feel like you're in the mountains. Along with the mountain feel, this backyard boasts a large back patio with bistro lights to make summer nights and hosting very memorable. Swinging back around as you open the front door, you'll be greeted by natural sunlight and gorgeous hard wood floors into a spacious living room for everyone to enjoy. On this level, you'll find three generously sized bedrooms, including a master suite complete with a full tastefully updated bathroom. The additional bedrooms provide ample space for family members or guests, each offering comfort and style. From the bedrooms, a well laid out floor plan offers a tasteful dinning room adjacent to recently updated kitchen that includes beautiful quartz counter tops. Venture downstairs to discover the lower level, where the possibilities are endless. Awaiting you is a large brick fireplace for cozy nights and 4th bedroom or flex space with another full bathroom. Continue into an unfinished bonus space that invites your personal touch for a gym, office, or extra storage. All of this conveniently located close to great schools, downtown Denver, downtown Littleton, and minutes from the Rocky Mountains. Don't miss this opportunity as this home is priced to move quickly!
$595,000
3271 S Mabry Way Denver, CO 80236
- Type:
- Single Family
- Sq.Ft.:
- 2,547
- Status:
- Active
- Beds:
- 5
- Lot size:
- 0.22 Acres
- Year built:
- 1956
- Baths:
- 2.00
- MLS#:
- 9482575
- Subdivision:
- Harvey Park
ADDITIONAL INFORMATION
$65,000 price reduction, Seller says sell, now is the opportune time to buy this Fantastic home. You are going to LOVE this beautiful Ranch style home with walk-out basement and HUGE garage. There is even a partition in the garage for your hobbies apart from parking! Hardwood floors throughout. Brand new stainless steel appliances in this kitchen with plenty of kitchen cabinet space. This home is Light and Bright throughout. Enjoy the Bay Window when you first walk into the Family Room! Sunken bonus room right off Family Room boasts a gas log fireplace. This corner lot gives you plenty of room to enjoy your Property. Huge Deck off kitchen with terraced yard. The walk-out basement is huge with (2) large bedrooms, a very large Laundry Room with full set of Kitchen cabinets and Sink. The very large bathroom in the basement has a 3/4 bathroom with a fitting mirror (3 sided mirror always let you know exactly how your hair and clothes). There is room right outside the basement bath that would be great for Hot Tub area (vent fans already in place) or ????
- Type:
- Single Family
- Sq.Ft.:
- 3,518
- Status:
- Active
- Beds:
- 5
- Lot size:
- 0.27 Acres
- Year built:
- 1964
- Baths:
- 4.00
- MLS#:
- 9424759
- Subdivision:
- Pinehurst Estates
ADDITIONAL INFORMATION
Revel in the exquisite craftsmanship of this Pinehurst Estates residence. Refinished hardwood flooring flows throughout the main level complemented by fresh interior paint. Modern fixtures and hardware enhance the home’s contemporary appeal. Two living rooms each showcase stunning fireplaces w/ beautiful wood mantels. The home chef delights in a gorgeous kitchen featuring new stainless steel appliances, custom cabinetry and a tiled backsplash. Enjoy seamless access to the covered back patio from the kitchen and dining room, promoting indoor-outdoor connectivity. Beyond, a private backyard sprawls w/ a grassy lawn. Escape to a fully renovated, luxurious primary suite boasting dual closets and a spa-like bath w/ a double vanity and a walk-in shower. Two sizable main-level bedrooms provide space for guests while a finished basement hosts a large living area, two additional bedrooms and a bath. Additional upgrades include a new roof and water heater ensuring durability and efficiency.
- Type:
- Single Family
- Sq.Ft.:
- 1,800
- Status:
- Active
- Beds:
- 3
- Lot size:
- 0.19 Acres
- Year built:
- 1956
- Baths:
- 2.00
- MLS#:
- 7844493
- Subdivision:
- Harvey Park South
ADDITIONAL INFORMATION
Stunning Remodel in South Harvey Park! New Kitchen with Slab Granite and SS Appliances* New Bathrooms! Updated Roof and Windows* Newer Furnace and AC * Beautiful Refinished Hardwood Floors *Attached Garage with Additional Covered Parking* Spacious Lower Level w/Incredible Bathroom, Bedroom and Large Family Room. Large Utility Room with Plenty of Storage * New 200 amp Electrical Service * Two Storage Sheds * All New Doors and Hardware * Updated Sewer Line * Covered Patio for Outdoor Entertaining * Excellent Location on Quiet Street! A MUST SEE !
- Type:
- Single Family
- Sq.Ft.:
- 818
- Status:
- Active
- Beds:
- 3
- Lot size:
- 0.15 Acres
- Year built:
- 1954
- Baths:
- 1.00
- MLS#:
- 2351803
- Subdivision:
- Sharon Park
ADDITIONAL INFORMATION
Welcome to your new home in Harvey Park South. This charming 3-bedroom, 1-bathroom residence features a newly replaced AC unit and furnace (2023). Step outside to discover an amazing fenced backyard, perfect for gatherings, and a cozy covered patio ideal for relaxation. Located just around the corner from the picturesque Loretto Park, you'll have easy access to lush green spaces and recreational activities. With its prime location and modern updates, this delightful home offers both convenience and timeless appeal, ready to welcome you home.
- Type:
- Condo
- Sq.Ft.:
- 1,170
- Status:
- Active
- Beds:
- 2
- Year built:
- 1971
- Baths:
- 2.00
- MLS#:
- 6820626
- Subdivision:
- Westchester North
ADDITIONAL INFORMATION
Welcome to this move-in ready townhome! This 2-bedroom/1.5-bathroom residence features recently updated engineered hardwood flooring throughout the main floor, living room with cozy wood-burning fireplace, dining area that has been freshly painted, a fully remodeled kitchen complete with stainless steel appliances, subway tile backsplash + ample cabinet space, and a convenient main floor half bathroom. Upstairs, you'll find two generously sized bedrooms. One features a large walk-in closet, and the other has a great view of the grassy common area below. Each bedroom offers plush new carpeting, fresh paint, and shares a full jack and jill style bathroom. There's endless potential in the unfinished basement. Design your own additional living space and customize it to fit your needs! Outside, enjoy the maintenance free fenced-in patio space for outdoor dining or simply soaking up the sunshine. One designated carport space ensures convenient parking with additional guest parking located behind the building. Enjoy hassle free living as the HOA includes maintenance of grounds and structure, sewer, snow removal, trash, and water, as well as access to clubhouse and pool amenities. Walking distance to Bow Mar Heights park with walking paths, biking paths, and picnic areas. River Point is just two miles away and offers an abundance of options for dining, shopping, and entertainment. With its thoughtful updates and prime location, this townhome won't last long! Schedule your showing today!
Open House:
Friday, 6/14 8:00-7:30PM
- Type:
- Condo
- Sq.Ft.:
- 927
- Status:
- Active
- Beds:
- 2
- Lot size:
- 0.04 Acres
- Year built:
- 1971
- Baths:
- 2.00
- MLS#:
- 9101874
- Subdivision:
- Westchester
ADDITIONAL INFORMATION
Welcome to this beautifully presented home that has been meticulously maintained and updated! The fresh coat of paint in a neutral color scheme creates a warm and elegant atmosphere throughout the interior. The accent backsplash in the kitchen adds a striking visual impact that complements the overall design perfectly. With all stainless steel appliances, the kitchen exudes a sleek, polished, and modern look that is sure to impress cooking enthusiasts. The recent flooring replacement adds a fresh and clean feel to the space, enhancing its modern appeal. This home truly stands out with its attention to detail, sophistication, and style. You're invited to make this house your new home and experience the seamless blend of traditional charm and contemporary design. Get ready to be impressed by the beauty and allure of this inviting residence.
- Type:
- Townhouse
- Sq.Ft.:
- 1,745
- Status:
- Active
- Beds:
- 3
- Lot size:
- 0.04 Acres
- Year built:
- 1999
- Baths:
- 3.00
- MLS#:
- 2680136
- Subdivision:
- Quincy Place At Pinehurst
ADDITIONAL INFORMATION
SHOWINGS START SATURDAY 5/11 @ 10AM Gorgeous 2-story Townhome in the exclusive Quincy Place at Pinehurst in Southwest Denver * The neighborhood reflects the proximity to Pinehurst Country Club & Golf Course as the well-manicured grounds exude a park like feel * This end unit is move-in ready * The high ceilings & generous windows allow a shower of natural light onto the spacious open floor plan * The main floor Primary Bedroom offers a South facing retreat complete with a built-in entertainment center, plantation shutters, and a double closet * A 5-piece primary ensuite melts tensions with a warm soaking tub, large shower, double sinks and a large walk-in closet to complete the area * A gas fireplace warms the Family Room and rich hardwoods extend to the separate Dining Room, steps away from a West facing deck * Chefs welcome in the kitchen that boasts granite countertops and sink, high-end appliances from Bosch and Kitchen-aid, and tile backsplash * The laundry room off of the large 2-car garage ensures main floor living if desired and also includes a pantry * The main floor includes a second large bedroom and 3/4 bath * A loft/sitting room welcomes you to the upper floor where you will find a west-facing 3rd bedroom, 3/4 bath, and additional 8'x8' walk-in closet. A cozy space that overlooks the main floor * The unfinished basement is open to your imagination with an egress window & additional crawlspace * Attached 2-car garage provides even more storage for both your car & belongings * Peaceful suroundings yet easy access to everywhere!
$619,000
2751 S Perry Street Denver, CO 80236
- Type:
- Single Family
- Sq.Ft.:
- 2,034
- Status:
- Active
- Beds:
- 4
- Lot size:
- 0.21 Acres
- Year built:
- 1956
- Baths:
- 2.00
- MLS#:
- 4679162
- Subdivision:
- Harvey Park South
ADDITIONAL INFORMATION
Classic SW Denver brick ranch. Completely updated and turn key. As you enter the home, you'll be greeted by a well-designed kitchen featuring light stone countertops, light hardwood flooring, white cabinetry, backsplash, and a sink. The kitchen is perfect for preparing delicious meals and entertaining guests. There are three bedrooms on the main level with good windows and freshly refinished flooring. The bathrooms have brand new tile and plumbing. The fully finished basement is a comfortable open space. Outside, you'll find a beautiful yard with a storage shed, perfect for enjoying the outdoors and storing your gardening tools.
Andrea Conner, Colorado License # ER.100067447, Xome Inc., License #EC100044283, AndreaD.Conner@Xome.com, 844-400-9663, 750 State Highway 121 Bypass, Suite 100, Lewisville, TX 75067

The content relating to real estate for sale in this Web site comes in part from the Internet Data eXchange (“IDX”) program of METROLIST, INC., DBA RECOLORADO® Real estate listings held by brokers other than this broker are marked with the IDX Logo. This information is being provided for the consumers’ personal, non-commercial use and may not be used for any other purpose. All information subject to change and should be independently verified. © 2024 METROLIST, INC., DBA RECOLORADO® – All Rights Reserved Click Here to view Full REcolorado Disclaimer
| Listing information is provided exclusively for consumers' personal, non-commercial use and may not be used for any purpose other than to identify prospective properties consumers may be interested in purchasing. Information source: Information and Real Estate Services, LLC. Provided for limited non-commercial use only under IRES Rules. © Copyright IRES |
Denver Real Estate
The median home value in Denver, CO is $421,900. This is lower than the county median home value of $422,200. The national median home value is $219,700. The average price of homes sold in Denver, CO is $421,900. Approximately 46.91% of Denver homes are owned, compared to 46.75% rented, while 6.34% are vacant. Denver real estate listings include condos, townhomes, and single family homes for sale. Commercial properties are also available. If you see a property you’re interested in, contact a Denver real estate agent to arrange a tour today!
Denver, Colorado 80236 has a population of 678,467. Denver 80236 is less family-centric than the surrounding county with 30.07% of the households containing married families with children. The county average for households married with children is 32.39%.
The median household income in Denver, Colorado 80236 is $60,098. The median household income for the surrounding county is $60,098 compared to the national median of $57,652. The median age of people living in Denver 80236 is 34.4 years.
Denver Weather
The average high temperature in July is 89.9 degrees, with an average low temperature in January of 18.8 degrees. The average rainfall is approximately 17.4 inches per year, with 56.7 inches of snow per year.
