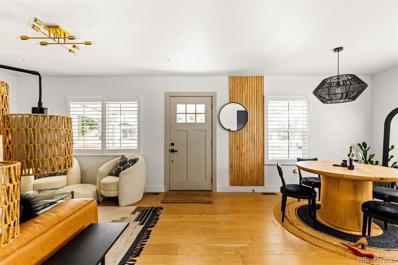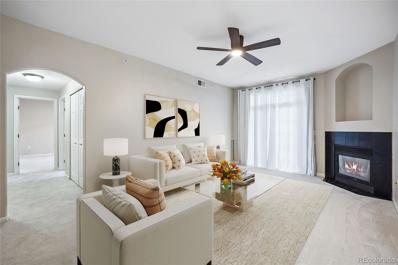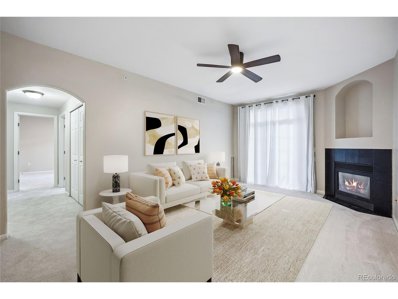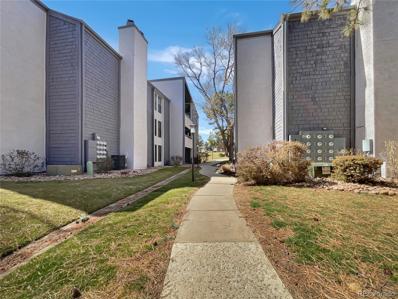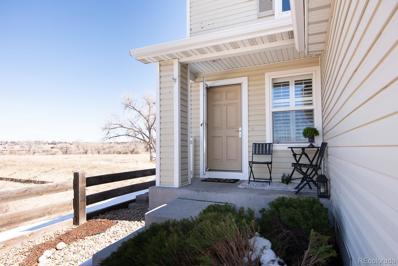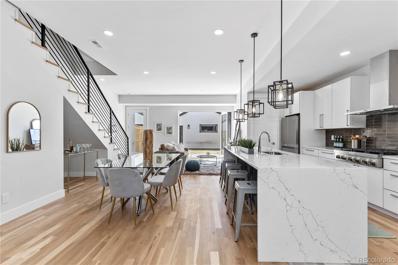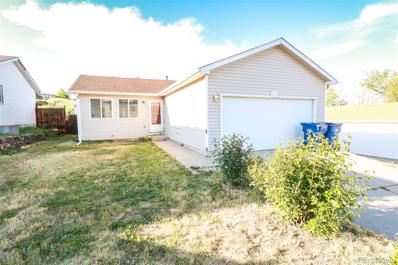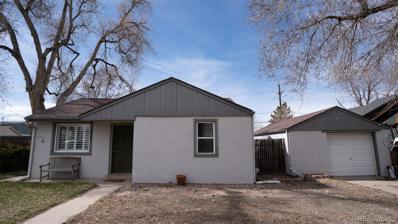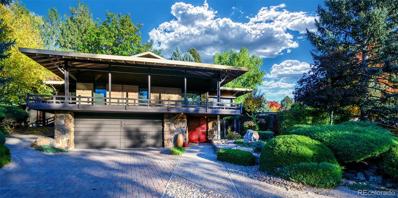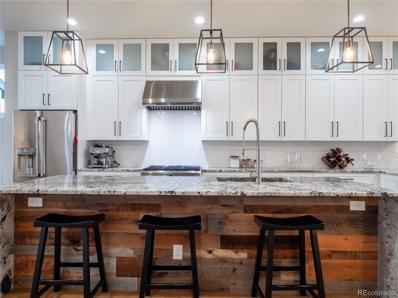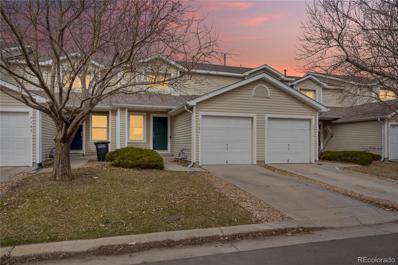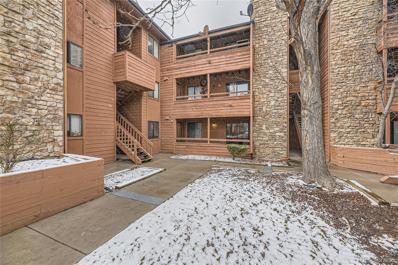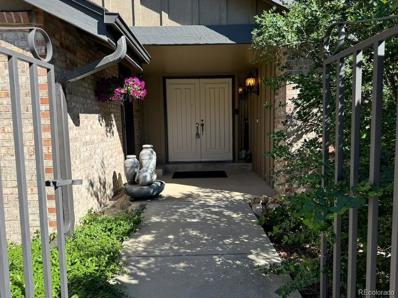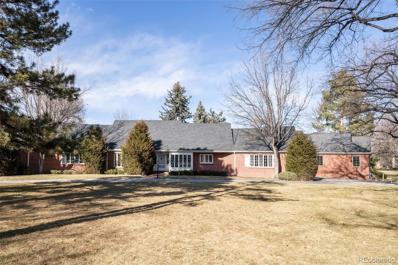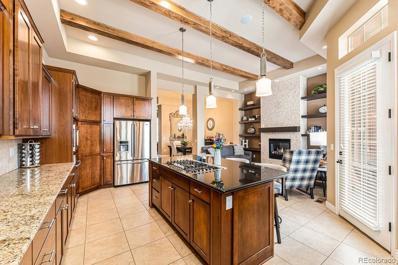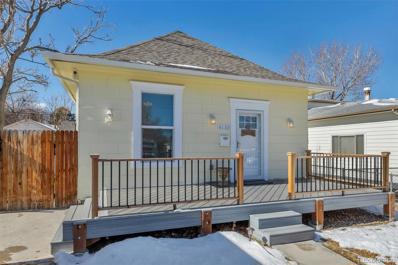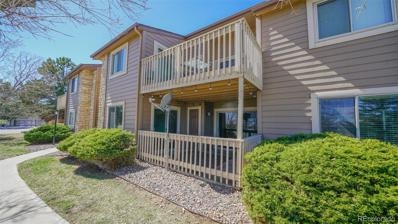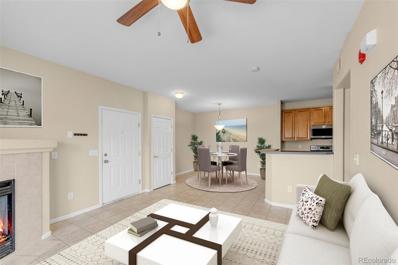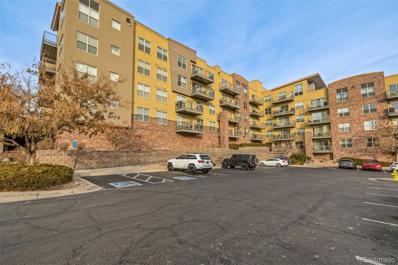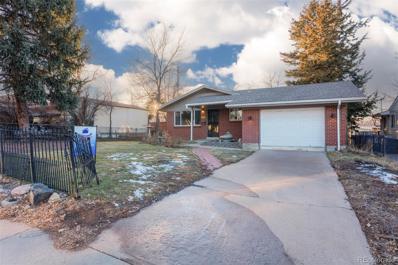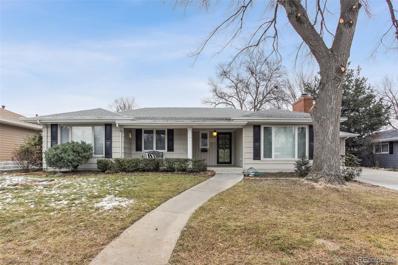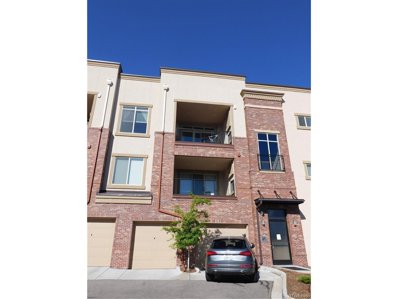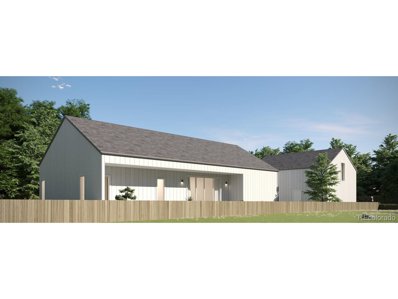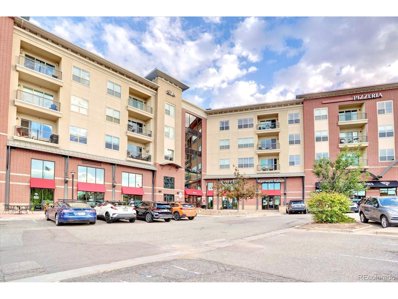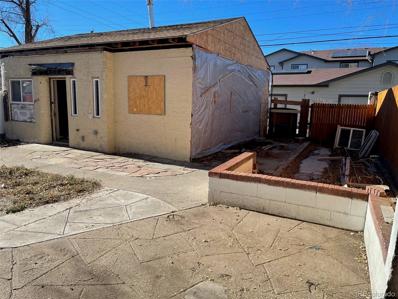Englewood CO Homes for Sale
- Type:
- Single Family
- Sq.Ft.:
- 1,328
- Status:
- Active
- Beds:
- 3
- Lot size:
- 0.14 Acres
- Year built:
- 1918
- Baths:
- 2.00
- MLS#:
- 8202956
- Subdivision:
- Old Englewood
ADDITIONAL INFORMATION
Step into the soulful embrace of this impeccably designed home, where every detail speaks of careful craftsmanship and thoughtful curation. Remodeled just 36 months ago and meticulously maintained since, this professionally designed abode boasts stunning tile and lighting accents throughout, inviting you to immerse yourself in its beauty. As you enter, wide plank white oak floors usher you into the light-filled living room, setting the stage for relaxed gatherings and cozy evenings by the fireplace. The seamless flow carries you effortlessly from the living room to the dining area and into the stunning kitchen. Adorned with navy blue shaker cabinets, gold hardware, and floating shelves, the kitchen is a chef's delight, offering both style and functionality. Adjacent to the kitchen, the mudroom/laundry room adds convenience and organization to daily life. With three bedrooms, each with its own unique charm, choosing a primary suite becomes a delightful dilemma. Whether it's waking up to the gentle kiss of sunlight in the upstairs bedroom with French doors leading to the back deck, or enjoying a leisurely morning in one of the basement bedrooms with spacious closets and ensuite bathrooms, every space offers comfort and tranquility. Recent upgrades including custom plantation shutters, newer roof, windows, electrical, plumbing, furnace, AC, and an oversized 2-car garage ensure modern comfort and peace of mind. Outside, the covered front porch, deck, and back patio beckon for leisurely moments in the Colorado sunshine, while the front yard, awaits your personal touch—a canvas ready to fulfill your xeriscaped landscaping dreams. Don't miss the extra off-street parking. Situated in a prime location with easy access to SOBO, Old Englewood, Old Hampden, Porter/Craig/Swedish hospitals and the vibrant Downing corridor, this home offers not just convenience, but a lifestyle. Explore nearby entertainment, shopping, and all that Denver has to offer from this idyllic retreat.
- Type:
- Condo
- Sq.Ft.:
- 1,056
- Status:
- Active
- Beds:
- 2
- Year built:
- 2002
- Baths:
- 2.00
- MLS#:
- 6381790
- Subdivision:
- Windmill Creek
ADDITIONAL INFORMATION
Welcome to your new home in Dove Valley! This 2 bed, 2 bath condo offers a perfect blend of comfort, convenience, and modern living. Step inside to discover an inviting great room with BRAND NEW CARPET and high ceilings, creating a spacious and airy atmosphere. Curl up by the cozy gas fireplace on chilly evenings or entertain guests in the open dining space, perfect for gatherings of all sizes. This unit has not just one, but two balconies, where you can enjoy your morning coffee or unwind at the end of the day to soak in the serene surroundings. The primary bedroom boasts a luxurious retreat with a generous walk-in closet and a double vanity bath, providing ample space and comfort for relaxation.Convenience is key with a washer and dryer conveniently located within the unit, ensuring laundry day is a breeze. Parking is a breeze with one assigned covered parking space and plenty of surface parking for guests. Situated in a prime location with easy access to Arapahoe Rd, Centennial Airport, E-470, DTC, Cherry Creek State Park, the re-vamped Dove Valley Regional Park, shopping, and dining, this condo ensures you're never far from the action. Don't miss out on the opportunity to make this Dove Valley gem your own. Schedule a showing today and experience the epitome of modern condo living!
- Type:
- Other
- Sq.Ft.:
- 1,056
- Status:
- Active
- Beds:
- 2
- Year built:
- 2002
- Baths:
- 2.00
- MLS#:
- 6381790
- Subdivision:
- Windmill Creek
ADDITIONAL INFORMATION
Welcome to your new home in Dove Valley! This 2 bed, 2 bath condo offers a perfect blend of comfort, convenience, and modern living. Step inside to discover an inviting great room with BRAND NEW CARPET and high ceilings, creating a spacious and airy atmosphere. Curl up by the cozy gas fireplace on chilly evenings or entertain guests in the open dining space, perfect for gatherings of all sizes. This unit has not just one, but two balconies, where you can enjoy your morning coffee or unwind at the end of the day to soak in the serene surroundings. The primary bedroom boasts a luxurious retreat with a generous walk-in closet and a double vanity bath, providing ample space and comfort for relaxation.Convenience is key with a washer and dryer conveniently located within the unit, ensuring laundry day is a breeze. Parking is a breeze with one assigned covered parking space and plenty of surface parking for guests. Situated in a prime location with easy access to Arapahoe Rd, Centennial Airport, E-470, DTC, Cherry Creek State Park, the re-vamped Dove Valley Regional Park, shopping, and dining, this condo ensures you're never far from the action. Don't miss out on the opportunity to make this Dove Valley gem your own. Schedule a showing today and experience the epitome of modern condo living!
Open House:
Saturday, 6/15 8:00-7:30PM
- Type:
- Condo
- Sq.Ft.:
- 1,069
- Status:
- Active
- Beds:
- 2
- Lot size:
- 0.01 Acres
- Year built:
- 1979
- Baths:
- 1.00
- MLS#:
- 8986380
- Subdivision:
- Appletree Condos
ADDITIONAL INFORMATION
Welcome to this charming home with a cozy fireplace, a natural color palette, and plenty of flexible living space. The primary bathroom features a well as good under sink storage. Fresh interior paint and new flooring throughout the home give it a modern and updated feel. The spacious rooms and thoughtful design make this property the perfect place to relax and unwind. Don't miss out on the opportunity to make this house your new home!
- Type:
- Townhouse
- Sq.Ft.:
- 1,400
- Status:
- Active
- Beds:
- 3
- Lot size:
- 0.05 Acres
- Year built:
- 2001
- Baths:
- 2.00
- MLS#:
- 7919287
- Subdivision:
- Southcreek
ADDITIONAL INFORMATION
Location, Location, Location! Fabulous remodeled townhouse in Southcreek backing to open space and Cherry Creek Trail system! The privacy and views are wonderful! Step inside to discover a radiant interior, bathed in natural Sunlight from the large sliding glass door facing east on the main level and expansive windows in the upstairs bedrooms, creating an inviting atmosphere throughout the home. The heart of the home is modern, with a renovated kitchen, featuring stainless steel appliances, quartz countertops with a Breakfast Bar and pristine wood cabinets, and a nice size Pantry. The Primary Suite is offering a luxuriously Remodeled Bathroom with Heated Floors, enhanced with designer tile, Large Glass Doors, and Bench Seating. This 3 bedroom, 2 bathroom home offers a one-car attached garage. Enjoy morning coffee or host gatherings under the stars - the possibilities are endless. The low-maintenance exterior adds to the entire appeal. The HOA maintains the front yard landscaping so there’s very little exterior maintenance with this home. Great location close to the Denver Tech Center and feeding into Cherry Creek School District! Trails just behind the home connecting to Cherry Creek Trail system, offering convenience and easy access E-470, DIA, restaurants and shopping close by. Schedule a tour today! Blue Ribbon 14 month Home Warranty included with a Full Price Offer.
$1,075,000
2947 S Elati Street Englewood, CO 80110
- Type:
- Single Family
- Sq.Ft.:
- 3,109
- Status:
- Active
- Beds:
- 3
- Lot size:
- 0.07 Acres
- Year built:
- 2024
- Baths:
- 4.00
- MLS#:
- 7867733
- Subdivision:
- S G Hamlins Add
ADDITIONAL INFORMATION
Motivated seller! Rates too high? Need help with closing costs? Your solution is a CRA (Community Reinvest Act) loan which offers a 2% incentive towards closing costs or buydown. Work directly with this dependable, family builder group for an additional 2% incentive!! Surrounded by uninspired budget builds, 2947 Elati is the SOBO's best new townhome. Enjoy 3 stories of functional living space with a west facing rooftop balcony and mountain views! This well imagined 3 bed 4 bath center unit features solid white oak floors, KitchenAid stainless steel appliances, modern soft close cabinets, walk-in pantry, durable waterfall quartz counters and panoramic doors opening to your private backyard. Unwind in your spacious second level primary suite with luxurious 5 piece bath and walk-in closet. Another oversized bedroom with ensuite bath and convenient laundry round out the second level. Three well positioned skylights invite you to the impressive third level where you'll find additional living space, wet bar, balcony, a third bedroom, bath and office. Additional amenities include 10' ceilings on the main level, Anderson Windows (white inside, anodized bronze exterior), cedar privacy fence, professional landscaping, detached two car garage, dual A/C, high efficiency furnace & water heater, and heat recovery ventilator. See why many consider this location to be the best value in central Denver with nearby access to DU, Platt Park/Wash Park, .7 miles to light rail, and just a short stroll to the heart of Englewood offering countless entertainment and dining options.
- Type:
- Single Family
- Sq.Ft.:
- 1,728
- Status:
- Active
- Beds:
- 4
- Lot size:
- 0.15 Acres
- Year built:
- 2000
- Baths:
- 2.00
- MLS#:
- 8451764
- Subdivision:
- Lindsay Estates Sub
ADDITIONAL INFORMATION
Back on the market with a new roof! Welcome to this remodeled 4-bed, 2-bath home with a spacious 1,700 sqft open floor plan. Complete with a 2-car garage, this home features an open living room with easy access to the kitchen and two bedrooms on the main floor. The basement features a secondary living area with two bedrooms and laundry. Conveniently located, this home provides easy access to schools, shopping, dining, and more. Don't miss out on this opportunity – schedule a showing today and make this house your home!
- Type:
- Single Family
- Sq.Ft.:
- 741
- Status:
- Active
- Beds:
- 2
- Lot size:
- 0.1 Acres
- Year built:
- 1959
- Baths:
- 1.00
- MLS#:
- 6673460
- Subdivision:
- Terrys Add
ADDITIONAL INFORMATION
Exceptional Fixer-Upper Nestled in Desirable Englewood Neighborhood! An Investor's Dream in a Thriving Community! Consider Clearing the Site for New Home. Opportunity Abounds to Enhance the Existing Property. Easy Access to Downtown and Proximity to Light Rail. Abundance of Nearby Retail and Dining Options. Prime Location Enhanced by Surrounding High-End Residences. Zoning R-2-B This Property is Offered As-Is, Where-Is, Without Any Warranty, Expressed or Implied. Buyer & Buyer's Agent to Verify All Information.
$1,695,000
2980 S Lafayette Drive Englewood, CO 80113
- Type:
- Single Family
- Sq.Ft.:
- 3,176
- Status:
- Active
- Beds:
- 4
- Lot size:
- 0.47 Acres
- Year built:
- 1957
- Baths:
- 3.00
- MLS#:
- 5511981
- Subdivision:
- Arapahoe Acres
ADDITIONAL INFORMATION
The Hawkins House, 1957 is the culmination of six years of Edward Hawkins’ design-build influence in Arapahoe Acres. Once his own personal residence, this property is the pinnacle and finale of one of the the most iconic mid-century modern neighborhoods in the entire country. This home is being offered to discerning collectors and sophisticated connoisseurs looking to immerse themselves in an authentic architectural experience and a tranquil, Japanese inspired setting. Boasting the only Irimoya roof in the neighborhood, exposed rafter tips, and traditional Japanese balcony rail, the Hawkins House exudes craftsmanship not found in modern building practices. The impressive front door is modeled on a shoji screen, flanked by elegantly formed junipers, and an unpeeled birch trunk with original Arapahoe Acres street numbers that supports the balcony above. Residing on a half acre true double lot, by far the largest in the neighborhood, the grounds contains an exceptional collection of meticulously pruned shrubs, maples, and character pines. Two classical Japanese water features add movement and energy to these compelling gardens, enhancing the sanctuary. The expansive side yard and grass is where the original in-ground pool was once located and can be easily reawakened. The interior boasts Jade green stone tiles and a meticulously crafted wood banister, with custom ceilings and walls to greet the visitor as they ascend the stairs to the great room. Mountain views and the serenity of everything that is Arapahoe Acres becomes your vista from the shoji screen covered, west facing windows. The main area includes a custom sofa that creates an atmosphere conducive to entertaining guests or raising elevated young minds. A second glass enclosed living room, with a third fireplace, facing the private Japanese garden and waterfall to the east. This is the ultimate prize for a sophisticated, distinctive, and cultured Buyer. Home being sold strictly as-is.
- Type:
- Single Family
- Sq.Ft.:
- 3,171
- Status:
- Active
- Beds:
- 4
- Lot size:
- 0.07 Acres
- Year built:
- 2018
- Baths:
- 5.00
- MLS#:
- 2078697
- Subdivision:
- Englewood
ADDITIONAL INFORMATION
Like new, this is amazing value, comparable sales well over $1 million. Fabulous duplex, lightly lived in. This elegant home with 4 bedrooms and 5 bathrooms is truly exceptional. The main floor is open, bright, spacious and inviting, elegant kitchen, large island, waterfall edges, large dining area and relaxing living room with slider to the large 15' x 9' deck where you can unwind and entertain at your leisure. The second floor is comprised of the spacious primary suite with luxurious 5PC bathroom, soaking tub, dual sinks, and spacious 10' x 8' walk-in closet, a secondary bedroom with full bath, ensuite and walk-in closet. The spacious laundry room complete the second floor. The upper level will truly impress. Spacious balcony, 20' x 16' which is mostly covered and is designed for a hot tub, currently with fire pit and views that will captivate you and your guests, conveniently located is the wet bar with kegerator for the ultimate in entertaining. This level also comprises of the fourth bedroom/office for the work from home professional and has an adjacent three-quarter bathroom. The finished basement has a wonderful family room 23' x 13', wet bar with kegerator, large luxurious three-quarter bath, and a generously sized bedroom 16' x 10' with walk-in closet. This truly is a beauty with extensive hardwoods and quality craftmanship and finishes throughout. Each of the 4 bedrooms has an ensuite bathroom. Large two car detached garage.
- Type:
- Townhouse
- Sq.Ft.:
- 1,228
- Status:
- Active
- Beds:
- 2
- Lot size:
- 0.04 Acres
- Year built:
- 2000
- Baths:
- 3.00
- MLS#:
- 3037186
- Subdivision:
- Southcreek
ADDITIONAL INFORMATION
Welcome to this exquisitely updated 2 bedroom, 3 bathroom townhome in the heart of Englewood, Colorado, complete with a 1-car attached garage for your convenience. Step inside to discover a radiant interior, bathed in natural light from the large sliding glass door on the main level and expansive windows in each upstairs bedroom, creating an inviting atmosphere throughout the home. The heart of the home is a modern, renovated kitchen, featuring stainless steel appliances, dark blue stone countertops, and pristine white cabinets, sure to inspire your culinary adventures. The main level is adorned with durable vinyl tile flooring, offering both beauty and practicality with its resistance to spills and scratches. A stylish half bathroom on the main floor adds to the home's convenience, while plush new carpeting upstairs leads you to two generously sized bedrooms. Each bedroom boasts its own private bathroom, with the primary suite offering a luxuriously remodeled bathroom. Immerse yourself in the spa-like shower, enhanced with elegant white subway tile, large glass doors, and bench seating, providing a serene retreat. Step outside to the remodeled back patio, where a fenced yard awaits, complete with large wooden garden boxes and low-maintenance artificial grass, making outdoor entertaining and gardening a delight. New double-pane vinyl windows throughout the home not only improve energy efficiency but also fill each space with vibrant, natural light, enhancing the open and airy feel. Situated in a sought-after Englewood neighborhood, this townhome is a perfect blend of modern amenities and the tranquility of Colorado living. Enjoy walks in the green belt behind the home connecting to cherry creek trail. Enjoy numerous dining and entertainment options as you are 15 mins or less away from Denver Tech Center or Park Meadows Mall. Embrace the opportunity to own a home where meticulous attention to detail and comfort in a beautifully lit, welcoming space.
- Type:
- Condo
- Sq.Ft.:
- 648
- Status:
- Active
- Beds:
- 1
- Year built:
- 1984
- Baths:
- 1.00
- MLS#:
- 8632084
- Subdivision:
- Centennial Crossing
ADDITIONAL INFORMATION
This home provides true turn key living! BRAND new carpet, bathroom flooring and bathroom paint, 2 year old stainless steel kitchen appliances, 2 year old washer and dryer in the unit, ground level, an assigned parking spot, a private location within the complex. Buy it and move in, there's nothing else to do! Listing Agent has lender with condo approval and is giving a 1% buy down. Contact me for details!
$1,250,000
10226 E Fair Place Englewood, CO 80111
Open House:
Saturday, 6/15 12:00-3:00PM
- Type:
- Single Family
- Sq.Ft.:
- 4,845
- Status:
- Active
- Beds:
- 6
- Lot size:
- 0.2 Acres
- Year built:
- 1980
- Baths:
- 3.00
- MLS#:
- 1582303
- Subdivision:
- Arapahoe Lake
ADDITIONAL INFORMATION
Welcome to this exquisitely remodeled home nestled in the heart of Greenwood Village. Come home through the grand foyer to an expansive and inviting living and dining space. The spacious family room charms you with a contemporary wood-burning fireplace and oversized windows flooding the space with natural light and views of the idyllic backyard beckoning you to the well-appointed outdoor space. Mature trees provide privacy and tranquility. The kitchen showcases an elegant granite island and countertops, stainless steel appliances, ample pantry, and a breakfast nook. The main floor boasts a large formal dining room perfect for entertaining and vaulted ceilings throughout the main floor. The primary bedroom is spacious and serene complete with a luxurious 5-piece en-suite bathroom featuring marble tile and granite countertops and large walk-in closet. Three additional bedrooms on the main floor provide abundant space for family and guests. The downstairs area features two additional bedrooms, a bathroom, and laundry room, as well as a great room perfect for gatherings, workout area, and oversized storage space. Enjoy the community salt-water pool, tennis court, trails, and lake. The neighborhood school within walking distance is part of the award-winning Cherry Creek School District and Park Meadows Mall presenting a plethora of shopping, dining, and entertainment options to suit every taste is minutes away. Don’t miss this opportunity to make this your home!
$2,250,000
3360 S Columbine Circle Englewood, CO 80113
Open House:
Saturday, 6/15 11:00-1:00PM
- Type:
- Single Family
- Sq.Ft.:
- 6,148
- Status:
- Active
- Beds:
- 6
- Lot size:
- 0.79 Acres
- Year built:
- 1955
- Baths:
- 5.00
- MLS#:
- 8442468
- Subdivision:
- Cherry Hills Heights
ADDITIONAL INFORMATION
Nestled in the heart of Cherry Hills Heights, this charming home offers endless possibilities for personalization. Mature trees line the streets of this picturesque neighborhood located within the Cherry Creek School District. A brick exterior invites residents into a gracefully flowing layout flooded w/ natural light from abundant windows. Warmed by a classic fireplace, the living area extends into a formal dining room for seamless entertaining. Glass French doors open into an enclosed sunroom providing the perfect setting for relaxation. A large kitchen features a sun-filled breakfast nook. Retreat to a sizable primary suite showcasing a walk-in closet. Flexible living awaits upstairs in a spacious multi-purpose room. Revel in outdoor relaxation in a lush, expansive backyard. A back-up generator and a slate roof under warranty until 2062 are added amenities. Rental income potential is presented in an attached 3-bedroom, 2-bath apartment w/ a separate entrance, HVAC and laundry room.
- Type:
- Condo
- Sq.Ft.:
- 2,739
- Status:
- Active
- Beds:
- 3
- Year built:
- 2008
- Baths:
- 4.00
- MLS#:
- 2505362
- Subdivision:
- Vallagio
ADDITIONAL INFORMATION
Gorgeous and luxurious townhome at Vallagio in Inverness. Upgrades, Upgrades, Upgrades! Located in the Cherry Creek School District. This stunning three bedroom, four bathroom townhome features 12 foot ceilings on the upper main living area. Enter from the front door at the street level to a huge foyer area where you will also find a large office/bedroom with a large en-suite bathroom. Upstairs you will find a large living area with vaulted ceilings, a large family room with a fireplace and built in book shelves. The dining room greets you, ready to host your guests and have an elegant dinner party. The kitchen is large and a chef's dream. There is a wonderful bonus space with built- in shelving and another fireplace. The patio is right there waiting for you to enjoy a summer evening. Head up the first small flight of stairs to the powder room. On the upper level you will find the large primary suite with a 5 piece en suite bathroom and a nicely sized walk in closet with built in shelves. The primary suite also has a nice little area where you could put a small office or make it a retreat to enjoy your morning coffee while you look out the Juliette balcony. The 3rd bedroom is down the hall and has a walk in closet and its own en suite bathroom. The laundry is located on this level as well. This a wonderful lock and leave property or perfect for living full time with the oversized 2 car attached garage and crawl space storage. Minutes from Inverness Golf Club. Resident memberships are available to Vallagio residents for golf, swimming, fitness center and discounts at the spa for a low monthly fee. https://theclubatinverness.com/memberships/social/#cost Discounts at local restaurants. Steps away from Shops at Inverness and access to Light Rail and I-25. This is a must see property. Call for a private showing.
- Type:
- Single Family
- Sq.Ft.:
- 1,530
- Status:
- Active
- Beds:
- 3
- Lot size:
- 0.1 Acres
- Year built:
- 1910
- Baths:
- 3.00
- MLS#:
- 6361401
- Subdivision:
- Jacksons Broadway Heights
ADDITIONAL INFORMATION
Stunning home in Englewood that is a MUST SEE, to appreciate the detail and quality of this home! 2 Homes on one lot, up front is the main house, and a carriage home / ADU in the backyard with alley access. The main home features 2 bedrooms and 2 bathrooms. The carriage house is 1 bedroom, 1 bathroom, has its own power and gas meters but shares water / sewer with the main house. Great option as a rental to offset your monthy mortage, in-law suite, college kid, it offers endless options. The main house has hardwood flooring, new roof, has been hard wired with fiber optics and internet. Bedrooms and living room are wired uniquely for tv's where your wires wont show, walls are insulated for sound and comfort, 9ft ceilings with 8 ft solid 6 panel core doors, soft close cabinets in kitchen and mudroom, new double pane windows, new yard, new front deck, gas stoves in both homes. This home was gutted down to the studs and redone, including all new plumbing, electrical, drywall, flooring, insulation, appliances, finishes, etc. All work was done with permits and completed in 2023 totaling $220,000. Easy access to restaurants, shopping, entertainment, major highways for in and out of town access. Close to Craig, Swedish and Porter Hospitals, Pirates cove water park, light rail, DU campus, DTC and many more. Come fall in love today!
- Type:
- Condo
- Sq.Ft.:
- 1,110
- Status:
- Active
- Beds:
- 2
- Year built:
- 1984
- Baths:
- 2.00
- MLS#:
- 1627974
- Subdivision:
- Peakview Pointe
ADDITIONAL INFORMATION
Accepting back up offers and available for showings. Welcome to your new home – a meticulously maintained ground-level condo, ideally situated in DTC! Enjoy the benefits of being in the top-rated Cherry Creek School District, within walking distance to LightRail, I-25, shopping, entertainment, and the Fiddler's Green concert venue. Cozy up by the gas fireplace during chilly Colorado nights. The primary bedroom features its own en-suite bath, a spacious closet, ample natural light, and patio access. With one exclusive parking spot just for you and the washer and dryer are included. Plus, there's an extra storage closet off the patio. This home is attractively priced, Its prime location makes it a rare opportunity not to be missed!
- Type:
- Condo
- Sq.Ft.:
- 1,291
- Status:
- Active
- Beds:
- 3
- Year built:
- 2004
- Baths:
- 2.00
- MLS#:
- 7992765
- Subdivision:
- Savannah
ADDITIONAL INFORMATION
Nice Price Reduction! Seller is offering $5000 carpet/paint/closing costs credit for full price offer! Don't miss this move-in ready condo with three bedrooms, two baths, and nearly 1,300 square feet—all for under $400k. Enjoy a spacious open layout, cozy gas fireplace, private balcony, and convenient, in-unit laundry with washer and dryer included. Your primary bedroom also boasts a walk-in closet and ensuite bath with double sinks. Reserved parking and community amenities including pool and fitness center. Close to shops and restaurants and within the Cherry Creek School District. Welcome home!
- Type:
- Condo
- Sq.Ft.:
- 2,640
- Status:
- Active
- Beds:
- 4
- Lot size:
- 0.01 Acres
- Year built:
- 2007
- Baths:
- 3.00
- MLS#:
- 8551409
- Subdivision:
- Dry Creek Crossing
ADDITIONAL INFORMATION
Welcome to the epitome of luxury living in the heart of Denver Tech Center. As you step into this unique residence, you'll be greeted by a seamless blend of modern design and timeless elegance. The expansive, two-level layout of this condo provides an abundance of space and privacy, making it an ideal haven for those seeking a refined retreat in the midst of the bustling city. The interior immediately enchants with its elegant wood floors. The living and dining area exudes coziness, featuring a gas fireplace that adds warmth and ambiance. This space is thoughtfully designed with direct access to the balcony, perfect for enjoying the outdoors in comfort. The kitchen is a chef's delight, equipped with newer stainless steel appliances and adorned with granite counters, updated refaced cabinets, and peninsula with a breakfast bar for casual dining experiences. The main bedroom is a haven for relaxation, boasting a spacious walk-in closet updated for all storage needs. Its private bathroom is a grand retreat, featuring dual sinks for convenience and a soothing tub for ultimate relaxation. Adding to the unit's appeal is a carpeted bonus room, versatile enough to serve as an entertainment center. This lower area is enhanced with a wet bar and wine cooler, alongside a full bathroom and additional bedrooms, making it perfect for hosting guests or enjoying quiet evenings. Practicality is also a key feature, with two parking spaces and two storage units included. These are conveniently located in a heated underground parking garage. The community amenities add to the living experience, with access to a clubhouse, pool, hot tub, fitness center, and more. This unit is not just a home, but a lifestyle choice. HOA covers all utilities (gas, water, trash, outside maintenance of the building and landscaping, club house, pool, heated garage and more) everything besides electric is covered!
- Type:
- Single Family
- Sq.Ft.:
- 1,768
- Status:
- Active
- Beds:
- 4
- Lot size:
- 0.17 Acres
- Year built:
- 1961
- Baths:
- 2.00
- MLS#:
- 8305482
- Subdivision:
- Jernberg
ADDITIONAL INFORMATION
Welcome to this inviting ranch-style home with modern amenities. Located in a pleasant neighborhood, this residence offers a comfortable and stylish living space, featuring recent renovations throughout. Recently renovated bathrooms showcasing contemporary design and new tiling. Newly renovated kitchen boasting modern finishes and functionality. All kitchen appliances are included. Step into a home adorned with new carpeting and flooring, providing a fresh and cozy ambiance throughout the living spaces. Experience the warmth and charm of two fireplaces creating another cozy space, perfect for gatherings or quiet moments. Enjoy the convenience of single-level living, providing easy accessibility and a seamless flow between rooms. Generous front and back yards. This home is move in ready!
- Type:
- Single Family
- Sq.Ft.:
- 1,641
- Status:
- Active
- Beds:
- 3
- Lot size:
- 0.2 Acres
- Year built:
- 1954
- Baths:
- 2.00
- MLS#:
- 3049745
- Subdivision:
- Hampden Hills
ADDITIONAL INFORMATION
PRICE REDUCED: This home has new roof, gutters, and radon system. Ranch-style home in popular Hampden Hills neighborhood. This 3-bedroom, 2-bathroom home has an oversized 2-car attached garage. Bring your pets to play in the large lot with fenced back yard. This home has been very well-maintained and is in ready to move in condition. Beautiful oak hardwoods, remodeled kitchen with granite countertops and stainless appliances. Larger bedrooms with cedar lined closets. Gas log fireplace in the living room. Plantation shutters throughout this home. Workshop behind garage with work bench. No HOA in this neighborhood. Cherry Creek Schools.
- Type:
- Other
- Sq.Ft.:
- 1,023
- Status:
- Active
- Beds:
- 1
- Year built:
- 2014
- Baths:
- 1.00
- MLS#:
- 5547362
- Subdivision:
- Avalon at Inverness
ADDITIONAL INFORMATION
$1,149,900
4110 S Logan St Englewood, CO 80113
- Type:
- Other
- Sq.Ft.:
- 2,403
- Status:
- Active
- Beds:
- 5
- Lot size:
- 0.14 Acres
- Year built:
- 2023
- Baths:
- 3.00
- MLS#:
- 2925141
- Subdivision:
- South Broadway Heights
ADDITIONAL INFORMATION
Rog & Wilco Development's newly built ranch home is a stunning example of modern luxury. With its 3 bedrooms, 2 bathrooms, dedicated office, and ADU, this home has it all. The main house features an open layout with a stunning high-end kitchen, complete with stainless steel Bosch appliances, a large kitchen island, and a walk-in pantry. The primary bedroom is separated from the other two bedrooms on opposite sides of the home, making it its own private oasis. The ADU, located above the detached garage, offers an additional bedroom and full bathroom. This is the perfect space for guests, extended family members, or even a home office. Throughout the home, you'll find beautiful design elements such as white oak hardwood floors, custom stone tiles, custom shower walls, and custom built-ins in the mudroom. This home is truly one of a kind and offers something for everyone. Whether you're looking for a spacious family home, a place to generate additional income, or a home office with separate living space, this home has it all. This home is a must-see for anyone looking for a luxurious and spacious ranch home with an ADU.
- Type:
- Other
- Sq.Ft.:
- 1,130
- Status:
- Active
- Beds:
- 2
- Year built:
- 2008
- Baths:
- 2.00
- MLS#:
- 2754783
- Subdivision:
- Vallagio North
ADDITIONAL INFORMATION
Welcome to Unit 312 in the Vallagio Condominium Building, a haven of luxury and convenience in the heart of Englewood, Colorado. This exceptional residence boasts a prime location with various amenities on the main floor, including restaurants (Marco's Pizza, Three Little Griddles, Metropolitan Bar & Grill, EMPANADA EXPRESSO by Alpaca Chasqui Peruvian Grill & Cafe and Eddie Merlot's Fine Dining), a nail salon, a hair salon, health and fitness options, and even urgent care services. Also located in Cherry Creek School District! Inside, this home features 2 bedrooms, 2 bathrooms, and 2 reserved parking spaces in the heated underground parking garage, along with multiple storage lockers for exclusive use. The kitchen, complete with an island, beautiful wood-stained cabinets, granite countertops, and stainless steel appliances, is a chef's delight. Entertain seamlessly in the living room, where you can enjoy a movie and cozy up next to the gas fireplace. Enjoy your own personal balcony and sip coffee while taking in the view of the Mountains in the distance! The Vallagio building offers multiple elevators, secure access, secure mail room and an enclosed corridor leading to your front door; privacy and safety are paramount. The appeal of this property extends beyond its immediate surroundings, epitomizing accessibility with proximity to the Mall Ride Shuttle, Dry Creek RTD Light Rail Train Station, Inverness Golf Course, DTC (Denver Tech Center), I-25, and C-470 highways. Whether it's work, shopping, or leisure, navigating the city is effortlessly convenient. Living at the Vallagio isn't just about a beautiful living space; it's a comprehensive lifestyle that blends comfort, convenience, and sophistication. Ready to make this your home? Contact us today to arrange a viewing! Active Military / Veterans: Inquire today about the VA assumable mortgage with a sub 3% interest rate!
$495,000
2891 S Cherokee Englewood, CO 80110
- Type:
- Single Family
- Sq.Ft.:
- 694
- Status:
- Active
- Beds:
- 1
- Lot size:
- 0.13 Acres
- Year built:
- 1925
- Baths:
- 1.00
- MLS#:
- 9540389
- Subdivision:
- Idlewild
ADDITIONAL INFORMATION
Corner lot in Idlewild sub division of City of Englewood. Perfect scrape opportunity or fixer upper. Close to South Broadway shopping, restaurants and general transportation. Close to Swedish Hospital. Oversized detached one car garage currently used for storage and a work shop. Sold "As Is" with a lot of work required to make it habitable. Permits have all been pulled, but will require confirmation of status with City of Englewood. Already has a brand new HVAC system installed. This could be a terrific opportunity for someone with the vision, imagination and skills willing to put in the work to make this a very nice bungalow in a wonderful part of Denver metro. Check it out.
Andrea Conner, Colorado License # ER.100067447, Xome Inc., License #EC100044283, AndreaD.Conner@Xome.com, 844-400-9663, 750 State Highway 121 Bypass, Suite 100, Lewisville, TX 75067

The content relating to real estate for sale in this Web site comes in part from the Internet Data eXchange (“IDX”) program of METROLIST, INC., DBA RECOLORADO® Real estate listings held by brokers other than this broker are marked with the IDX Logo. This information is being provided for the consumers’ personal, non-commercial use and may not be used for any other purpose. All information subject to change and should be independently verified. © 2024 METROLIST, INC., DBA RECOLORADO® – All Rights Reserved Click Here to view Full REcolorado Disclaimer
| Listing information is provided exclusively for consumers' personal, non-commercial use and may not be used for any purpose other than to identify prospective properties consumers may be interested in purchasing. Information source: Information and Real Estate Services, LLC. Provided for limited non-commercial use only under IRES Rules. © Copyright IRES |
Englewood Real Estate
The median home value in Englewood, CO is $570,000. This is higher than the county median home value of $361,000. The national median home value is $219,700. The average price of homes sold in Englewood, CO is $570,000. Approximately 48.49% of Englewood homes are owned, compared to 44.8% rented, while 6.71% are vacant. Englewood real estate listings include condos, townhomes, and single family homes for sale. Commercial properties are also available. If you see a property you’re interested in, contact a Englewood real estate agent to arrange a tour today!
Englewood, Colorado has a population of 33,155. Englewood is less family-centric than the surrounding county with 29.01% of the households containing married families with children. The county average for households married with children is 35.13%.
The median household income in Englewood, Colorado is $55,655. The median household income for the surrounding county is $69,553 compared to the national median of $57,652. The median age of people living in Englewood is 36.7 years.
Englewood Weather
The average high temperature in July is 86.9 degrees, with an average low temperature in January of 18.5 degrees. The average rainfall is approximately 18.5 inches per year, with 54.8 inches of snow per year.
