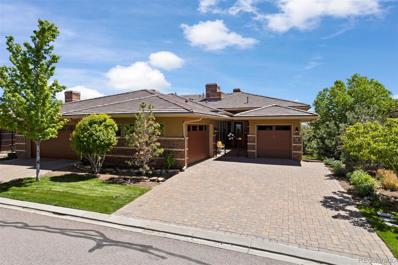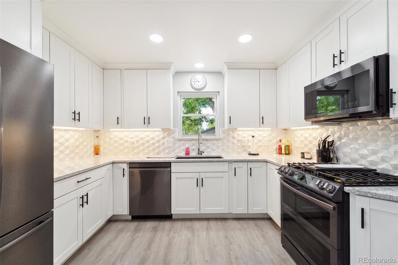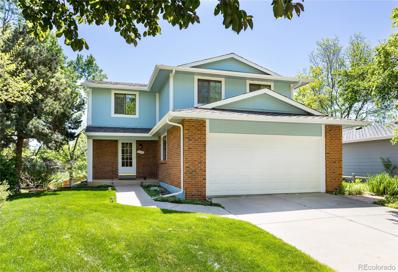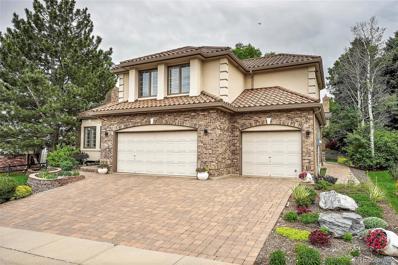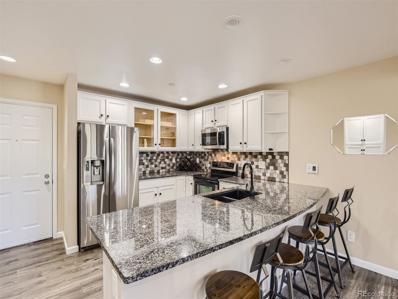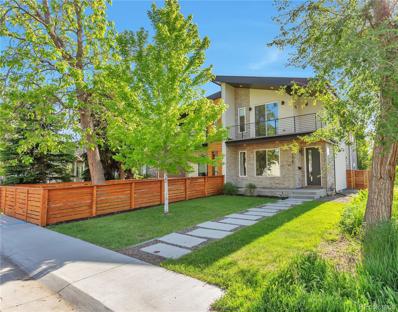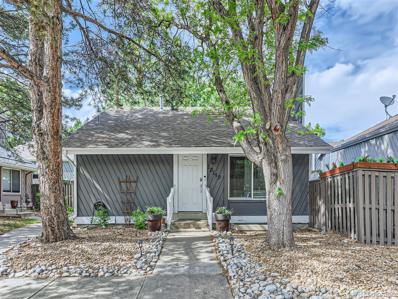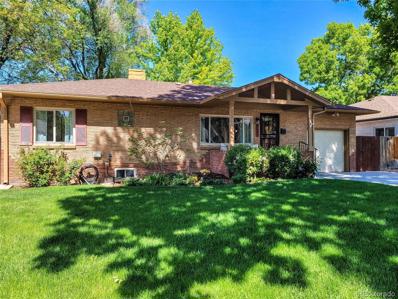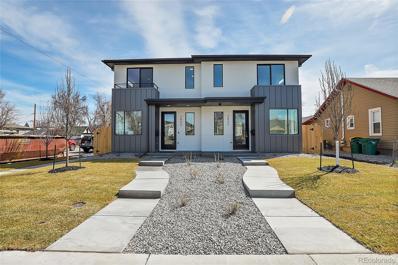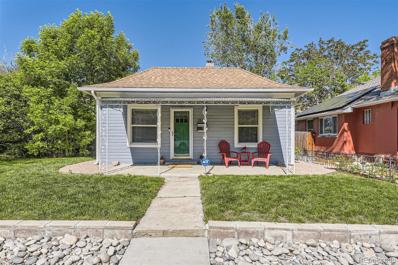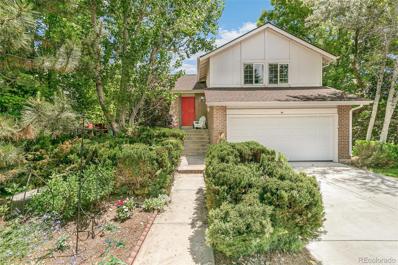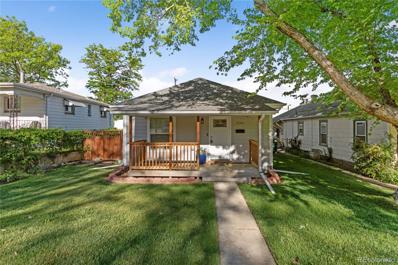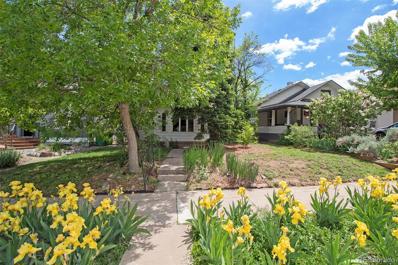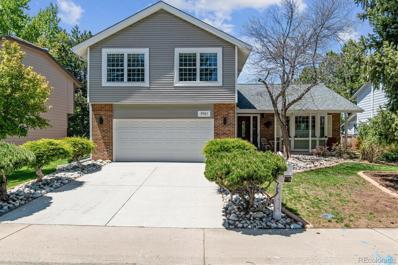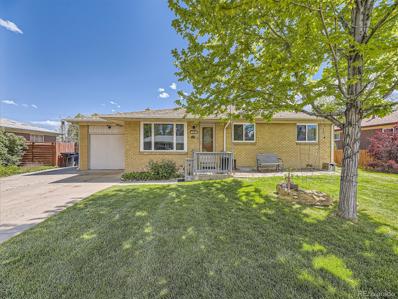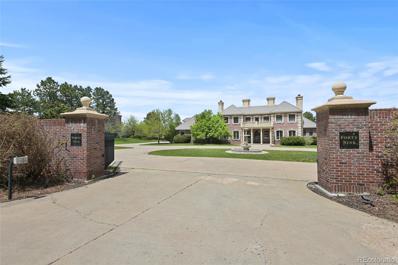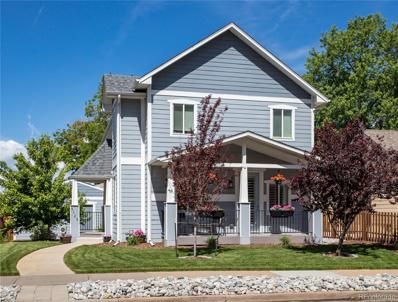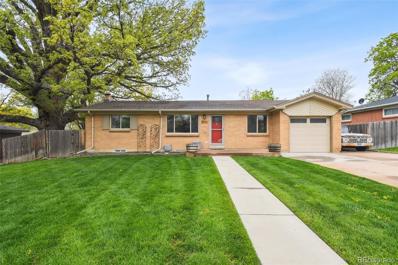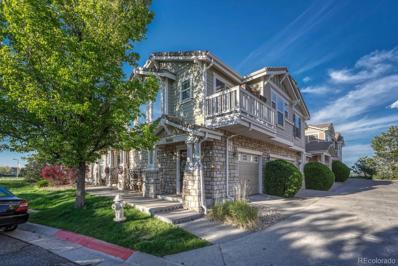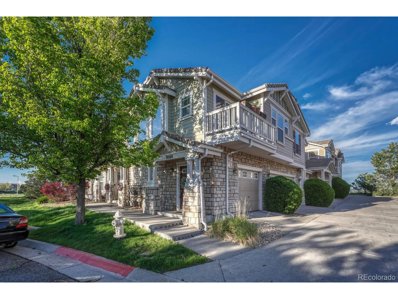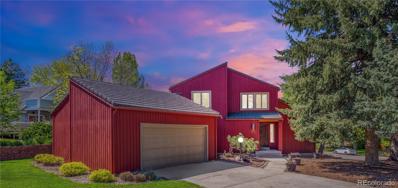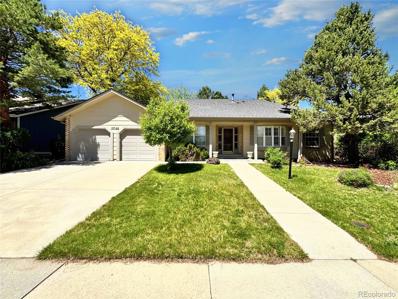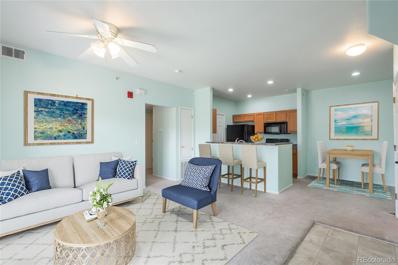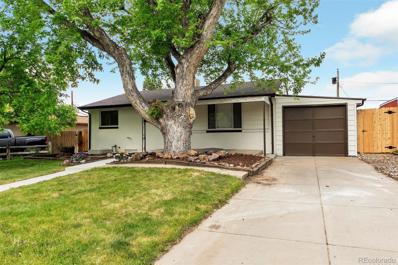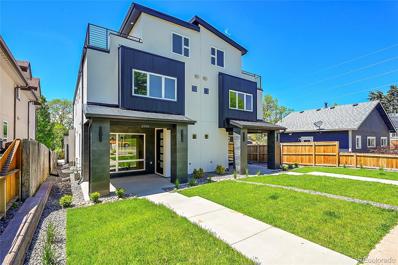Englewood CO Homes for Sale
$1,550,000
10529 Spring Green Drive Englewood, CO 80112
- Type:
- Condo
- Sq.Ft.:
- 3,286
- Status:
- Active
- Beds:
- 3
- Lot size:
- 0.12 Acres
- Year built:
- 2014
- Baths:
- 4.00
- MLS#:
- 7754471
- Subdivision:
- Vallagio
ADDITIONAL INFORMATION
Welcome to the Villas at Vallagio II, a maintenance-free lock-and-leave lifestyle, on a premium lot ideally designed for the empty nester. Featuring main floor living that includes 12’ ceiling height throughout, 180-degree unimpeded views on the first fairway of the Inverness Golf Club, and beautiful upper and lower decks with full golf course views. Main floor includes great room concept with floor to ceiling stone fireplace, and an open kitchen with a huge solid slab island, tons of storage and a large butler area a with walk in pantry. The spacious primary suite has access to the upper deck. The primary en-suite offers a soaking tube and large walk-in closet adjacent to the laundry room. A second bedroom with its own en-suite makes an ideal office or guest space. Also features a main floor powder room. The walk out lower level has two additional bedrooms and a bath with double sinks, plus a large bonus space for an exercise or family room. The 9 foot ceilings and golf course views make the space inviting. Step outside to the lower deck that includes a hot tub and a gas hook-up for a fire pit. This level is fully plumbed for a wet bar and 2nd full bath. Enjoy direct access to the home from a 2 car garage with an EV charger, plus a separate 3rd car garage. Walkable to shops and restaurants, and an easy 20-minute drive to downtown Denver. Also, enjoy this convenient location with its close proximity to Colorado’s top-rated Park Meadows Shopping District. A rare opportunity!
- Type:
- Single Family
- Sq.Ft.:
- 1,887
- Status:
- Active
- Beds:
- 4
- Lot size:
- 0.22 Acres
- Year built:
- 1963
- Baths:
- 2.00
- MLS#:
- 9049859
- Subdivision:
- Bobay Heights
ADDITIONAL INFORMATION
WOW same owners for 56 years, why is that important not only is this home updated, whenever there was a problem the Seller addressed it, pride of ownership and it shows! Updated kitchen in 2021 with new countertops, backsplash, custom cabinets, new appliances. New furnace and air conditioner in 2022, Sewer line replaced in 2019, Hardwood floors and carpet on main level, double pane windows, on the exterior, lifetime vinyl siding and soffits, 14'x25' trek deck, 9'x18' covered patio, two storage sheds, oversized 25'x30' detached two car garage with wood stove and 220w power, fence, front yard sprinklers, newer main electrical panel. View sunsets every night from your living room, or maybe fireworks on the 4th of July, or you can enjoy the quiet feel of the backyard oasis. This home is truly one of a kind and deserves your attention. Preview this wonderful home using the 2D Zillow tour or the 3D Matterport virtual tour....then make your appointment to see it in person!
- Type:
- Single Family
- Sq.Ft.:
- 2,111
- Status:
- Active
- Beds:
- 4
- Lot size:
- 0.15 Acres
- Year built:
- 1978
- Baths:
- 4.00
- MLS#:
- 3560734
- Subdivision:
- Cherry Creek Vista
ADDITIONAL INFORMATION
Exceptional Location Backing to Open Space in Highly Desirable Cherry Creek Vista * This Charming Home Has Been Lovingly Maintained and Recently Updated to Include New Interior Paint (2024), New Carpet (2024), New Interior Doors and Hardware (2024), Updated Bathrooms (2024), New Exterior Paint (2023), New Furnace (2022), and Refinished Deck (2023) - A/C and Roof Were Replaced in 2014 * Inviting Floorplan with Tons of Natural Light * 3 Bedrooms and 2 Baths Upstairs with a Huge Bonus Room that Could be Used as a 4th Bedroom, Family Room, Work-out Room, Etc * Enjoy the Expansive Deck that Overlooks the Gorgeous Lot Featuring Mature Trees and the Adjacent Lush Open Space * Walking Distance to Cottonwood Creek Elementary * Community Amenities Include New Tennis Courts, New Playground, Basketball Court, and Pool * A Truly Wonderful Neighborhood Just Minutes From the Tech Center and I-25 * Highly Acclaimed Cherry Creek School District! Great Value and Move-in Ready!!
$1,500,000
9628 E Maplewood Circle Englewood, CO 80111
- Type:
- Single Family
- Sq.Ft.:
- 4,206
- Status:
- Active
- Beds:
- 5
- Lot size:
- 0.18 Acres
- Year built:
- 1993
- Baths:
- 5.00
- MLS#:
- 9748712
- Subdivision:
- Huntington Pines
ADDITIONAL INFORMATION
Nestled in a serene cul-de-sac of Huntington Pines, a prestigious neighborhood in Greenwood Village, this beautiful home offers a tranquil setting for your family to grow and thrive. As you step into the home, a grand circular wrought iron spiral staircase greets you, setting the tone for the elegant and inviting atmosphere within. To the left, the high-ceiling living room with the first of four fireplaces in the home offers a cozy space for relaxation, while the family room to the right provides its own fireplace and a welcoming area for quality time with loved ones. The vaulted ceiling and newly updated sliding glass door in the family room create a bright and airy ambiance, seamlessly connecting the indoor space to the Travertine patio and mature landscaping outside. The chef's gourmet kitchen is equipped with a cooktop, double ovens, refrigerator, microwave, dishwasher, and a hot water dispenser. The long bar, eat-in kitchen, and dining nook is prefect for intimate family meals. Main-floor laundry room with a utility sink and a dedicated laundry basket area. Upstairs, an airy balcony enclosed in wrought iron leads to four bedrooms. Primary bedroom featuring a five-piece bathroom set with tiled, arched Mediterranean-style shower and fireplace separating the bathroom and bedroom. Bedrooms two and three offer extended spaces and share a bathroom through separate doors. Bedroom four offers the added privacy of its own bathroom. Downstairs, the elegant basement features an additional living room with surround sound entertainment, a full bedroom and full bathroom. Plus a separate storage space housing an upgraded HVAC system and whole house humidifier. Updated new lighting fixtures and Lutron Smart switches throughout. New water heater. The neighborhood is located just minutes away from parks, trails, restaurants, access to major freeways, and some of the best schools in Colorado. Shopping and entertainment are 5 minutes away.
- Type:
- Condo
- Sq.Ft.:
- 1,095
- Status:
- Active
- Beds:
- 2
- Year built:
- 1979
- Baths:
- 2.00
- MLS#:
- 7167941
- Subdivision:
- Courtside At Arapahoe Lake
ADDITIONAL INFORMATION
This is the one you have been waiting for! Amazing two bedroom condo featuring a garage and large storage space. Upon entry you are excited to see the home has been remodeled and well cared for. Updated kitchen features high quality, white cabinets. Counter space galore boating granite surfaces and stunning stainless steel appliances complete the look! Room to entertain around the large counter that features seating and is open to the family room. Family room is spacious and includes access to the large deck which is 5'x20'. Mounted tv above the wood burning fireplace provides a nice anchor to the room. Room also features a wet bar! Moving into the primary bedroom you are pleased by the enormous space and ample, built-in storage found in the closet. The ensuite bath is thoughtfully designed with the vanity separate from the shower area. A second bedroom featuring newer carpet and ample natural light. The secondary bath is roomy as well. Nestled in the second bath is your laundry space that is again, thoughtfully configured offering room to hang clothes to dry. Oh and did I mention all appliances are included!! The home does offer one garage space and a large (8'x10') secure storage area. In addition you have the parking space behind the garage space (tandem design). The complex is well maintained and features a pool and tennis courts. Talk about location.....minutes from I-25, DTC, shopping and dining. This home really does check all the boxes.
- Type:
- Single Family
- Sq.Ft.:
- 2,959
- Status:
- Active
- Beds:
- 4
- Lot size:
- 0.07 Acres
- Year built:
- 2018
- Baths:
- 4.00
- MLS#:
- 8123928
- Subdivision:
- Idlewild
ADDITIONAL INFORMATION
Beautiful 4 bed/4 bath 6 year old duplex unit. A spectacular, entertainers kitchen and expensive quartz island. Tastefully decorated, soft-close maple cabinets with under cabinet lighting. Accordion style sliding 'windoor' expands the living room outside essentially serving as a “Glass Wall!”. Master bedroom includes vaulted ceilings, large walk-out balcony w/composite decking, magnificent mountain views, Double walk-in closets & 5 piece bathroom. Linear gas fireplace w/tile surround. Finished basement w/ bedroom an large walk in closet, wet bar, large rec room, 3/4 bath & home office. Various rooms pre-wired for audio & networking. 2 car detached garage w/wifi/smart opener. Great new residence and seriously potential as a rental property!
- Type:
- Single Family
- Sq.Ft.:
- 1,680
- Status:
- Active
- Beds:
- 5
- Lot size:
- 0.04 Acres
- Year built:
- 1979
- Baths:
- 4.00
- MLS#:
- 4677651
- Subdivision:
- Cherry Creek Farm
ADDITIONAL INFORMATION
**Location, Location, Location!** Check out this beautifully remodeled home in the highly sought-after Cherry Creek School District! Meticulously remodeled in 2020 and 2021, this home's open-concept layout boasts vaulted ceilings and a gas linear fireplace, creating a warm and inviting atmosphere. Large windows and thoughtfully designed spaces ensure the home is filled with natural light. The home's flexible floor plan provides 5 bedrooms and 3.5 bathrooms, with modern elegance and comfort in every detail. Enjoy the peace of mind that comes with a completely updated home, featuring new floors, windows, and doors throughout! Every square foot is highly considered to ensure functional and effective use of space. The upgraded kitchen is perfect for the home chef, with modern stainless steel appliances, ample counter space, a beautiful waterfall island, and a generous built-in pantry, along with tons of storage. Upstairs you'll find the primary suite with a dual head walk-in shower and beautiful design considerations in both the bedroom and bathroom. Utilize the second upstairs room as an individual bedroom, or create an even larger primary suite with an extended office, lounge area, or whatever your heart desires! Step outside to your private backyard oasis, featuring low maintenance xeriscaping, an ideal space for entertaining or relaxation. Nestled in a quiet enclave, yet only a short distance to light rail, shopping, dining, and other conveniences. This home is lacking nothing - all you need to do is move right in and enjoy calling it your own! MUST SEE!
- Type:
- Single Family
- Sq.Ft.:
- 2,172
- Status:
- Active
- Beds:
- 4
- Lot size:
- 0.18 Acres
- Year built:
- 1955
- Baths:
- 3.00
- MLS#:
- 9299166
- Subdivision:
- Hampden Hills
ADDITIONAL INFORMATION
Don't miss this beautiful updated brick home on a large lot located in Englewood with Cherry Creek Schools! This location feeds to Cherry Hills Village/West/Cherry Creek High School - a rare combination! This home has the best of old Englewood style, a traditional look with modern updates! Gleaming hardwood floors on the main floor! Main level bedrooms are a great size, and have the perfect work-from-home setup! The seller has updated the air conditioning and furnace, and the home features newer windows! This home lives large and feels much more spacious than the square footage might indicate! This home is perfect for entertaining, both inside and out! The kitchen is a great size, which includes a nice nook with access to the large deck from the double doors nearby! Deck has a lovely retractable awning to enjoy al fresco dining or cooling down on the sunny Colorado days! As you enter from the attached garage, you have an entrance area that could be a mudroom with an adjoining half bath! The lower level features a large den/office, a large conforming bedroom with an ensuite bath, a large utility/storage area and a great laundry room! Beautiful lush mature landscaping with large trees welcome you home! Storage shed included! Home comes with both central air conditioning as well as a 1 year old swamp cooler - your choice of cooling! Close to shopping, dining, and medical facilities! Centrally located, only 20 minutes to downtown, 15 minutes to DTC, and a quick jaunt to all your mountain adventures! This is the one!
- Type:
- Single Family
- Sq.Ft.:
- 3,039
- Status:
- Active
- Beds:
- 4
- Lot size:
- 0.07 Acres
- Year built:
- 2023
- Baths:
- 4.00
- MLS#:
- 4722395
- Subdivision:
- Idlewild
ADDITIONAL INFORMATION
***Seller offering $12,000 concession. Welcome to 2802 S Delaware Street, a stunning modern duplex (south unit) on a prime corner lot. This newly constructed home in the desirable SoBo neighborhood offers a functional, open-concept floor plan. Large windows flood natural light, and the main floor boasts high ceilings, solid wood floors throughout, ample storage, and high end finishes. The great room features a mood setting rectangular fireplace. Contemporary kitchen finishes include white quartz counters, LG stainless appliances and ceiling-mounted vent hood. Upstairs the primary suite is truly an oasis with a spa-like master bath (custom tiles and glass block door), a large walk-in closet, and an adjacent balcony that shows off beautiful mountain views. The fully finished lower level is complete with an expansive great room including a wet bar and beverage center area, an additional spacious bedroom, a bathroom, and additional storage. The fenced in backyard provides room for a fire pit and grass for pets. A detached two car garage features extra high ceilings where additional storage can be added. Don't miss this exceptional home. Please note photos are of staged north unit, which is the mirror image of the south unit floor plan
- Type:
- Single Family
- Sq.Ft.:
- 894
- Status:
- Active
- Beds:
- 2
- Lot size:
- 0.12 Acres
- Year built:
- 1911
- Baths:
- 1.00
- MLS#:
- 5932776
- Subdivision:
- Englewood Heights
ADDITIONAL INFORMATION
Light, bright and artsy bungalow right in the heart of Englewood. Steps from a multitude of restaurants and shopping off of south Broadway near the interchange of Broadway and Hwy 285. This two bed, one bath home oozes with character and charm. It features an updated kitchen and bathroom, hardwood floors and gorgeous period antique light fixtures. There is a large private backyard with a big patio and seating area near the old carriage shed/garage with a view of the nearby church steeple. The master bedroom is cheery with views of the backyard through sliding glass doors. Enjoy sipping coffee on the large covered front porch. Don't miss the small basement with modern mechanicals with plenty of room for storage. Developers/investors note that the property sits within the M-R-3-B zone district which allows for a plethora of uses. All of this within easy access to bus, light rail and highways to whisk you to downtown Denver or to the mountains.
- Type:
- Single Family
- Sq.Ft.:
- 1,826
- Status:
- Active
- Beds:
- 4
- Lot size:
- 0.12 Acres
- Year built:
- 1977
- Baths:
- 4.00
- MLS#:
- 5184373
- Subdivision:
- Cherry Creek Farm
ADDITIONAL INFORMATION
Welcome to our quiet and safe neighborhood with a small park within Emporia Circle. You will love the large greenbelt adjoining the neighborhood within walking distance of small lakes and only 2 miles to Cherry Creek State Park and Reservoir. This 4 bedroom 3 1/2 bath home is nestled within the sought-after community of Cherry Creek Farm and is in the Cherry Creek School System. Enjoy this wonderful corner lot with apple trees, pear trees and chokecherry trees for summer shade. This unique contemporary home has stainless steel Kitchen Aid appliances, hardwood floors and fresh paint throughout the interior. The beautiful new windows light up the home. The finished basement with a garden window might be a game room, apartment or another master bedroom. The cozy family room with a wood burning fireplace opens to a patio in a fenced yard. Waterproof patio curtains create extra privacy. A recently replaced roof, updated bathrooms with tile and updated 6 panel doors beautify this wonderful home in the DTC.
- Type:
- Single Family
- Sq.Ft.:
- 782
- Status:
- Active
- Beds:
- 2
- Lot size:
- 0.1 Acres
- Year built:
- 1912
- Baths:
- 1.00
- MLS#:
- 8009755
- Subdivision:
- Swedish Hospital Influence Area
ADDITIONAL INFORMATION
Charming Upgraded Home in Englewood, CO Welcome to this beautifully upgraded 2-bedroom, 1-bathroom gem located in the heart of Englewood, Colorado. Built in 1912, this home seamlessly combines historic charm with modern conveniences, offering 782 sq ft of well-utilized living space. Key Features: Completely Updated: Enjoy peace of mind with new plumbing, electrical systems, new roof in 2020, exterior, and interior upgrades. Elegant Interiors: Step inside to beautiful hardwood flooring that flows throughout the living area. The kitchen boasts stunning granite countertops and stainless steel appliances, making it both functional and inviting. Smart Use of Space: The home includes a functional laundry room equipped with a stacked washer and dryer and a utility sink. Modern Comforts: Benefit from newer HVAC systems and a water heater, ensuring your comfort year-round. Outdoor Oasis: Relax under the shade of the amazing outdoor gazebo, perfect for entertaining or enjoying a quiet afternoon. Detached Garage & Sheds: The property features a detached garage with a heater, plus two sheds for additional storage, one of which has power. This delightful home is perfect for those seeking a cozy, yet stylish, living space with all the modern amenities in a prime Englewood location. Don't miss the opportunity to make this house your home!
- Type:
- Single Family
- Sq.Ft.:
- 1,196
- Status:
- Active
- Beds:
- 2
- Lot size:
- 0.1 Acres
- Year built:
- 1910
- Baths:
- 2.00
- MLS#:
- 9985832
- Subdivision:
- West View
ADDITIONAL INFORMATION
Opportunity is at your door! Transform this Property into Your Dream Home or INCOME Producing Investment. Possible ADU with detached garage. Less than 1 block away from Swedish Medical. This property is bursting with potential and offers numerous possibilities. Whether you're looking to restore its original charm through some sweat equity or considering a complete new home, this lot is perfect and it's location is great! Situated conveniently close to shopping and dining on South Broadway and near Swedish Hospital, this property offers easy access to Hampden, Santa Fe, Englewood City Center, and the Englewood light rail station. A quick close is possible. Don't miss out on this fantastic opportunity!
- Type:
- Single Family
- Sq.Ft.:
- 2,914
- Status:
- Active
- Beds:
- 4
- Lot size:
- 0.17 Acres
- Year built:
- 1981
- Baths:
- 4.00
- MLS#:
- 4930258
- Subdivision:
- Cherry Creek Vista
ADDITIONAL INFORMATION
Welcome to your dream home situated in a prime location backing to park, playground and pool with direct access to Cottonwood Creek Elementary. This wonderful residence boasts a harmonious blend of comfort and convenience, offering a lifestyle of unparalleled tranquility. Stepping into the inviting foyer you are greeted by the warmth of natural light beaming through the newer windows & radiating off the gorgeous vaulted ceilings. The main level seamlessly flows into the heart of the home, where a spacious kitchen awaits, adorned with stainless steel appliances & a delightful breakfast nook it is perfect for gatherings and lively entertaining. Adjacent to the kitchen, the family room beckons with lovely hardwood floors brick surrounded fireplace and convenient breakfast bar. Wrapping up the main floor is the laundry room, with included washer/dryer and the remodeled powder room. Retreat upstairs to the serene owners suite, complete with a 5 piece bath and lots of closet space. Three additional bedrooms are light & bright offering comfort and versatility, ideal for family or guests and the full bathroom features dual sinks. Heading downstairs where a mostly finished basement awaits your imagination. Whether you desire a cozy bedroom, a home gym, or a playroom for the little ones, the possibilities are endless. Recently finished with an added egress window, a stunning 3/4 bath that features a splendid infrared sauna. Step outside to your own private oasis, where an impressive sunroom complete with new concrete floor overlooks your hot tub and a beautifully landscaped backyard that backs onto a tranquil park and a sparkling community pool. Newer roof, HVAC system, water heater & switches and outlets! Enjoy summer barbecues, morning coffees, or simply bask in the serenity of nature right in your backyard. Conveniently located near parks, tennis courts, restaurants, and award winning Cherry Creek schools, this home offers the perfect blend of luxury and convenience.
- Type:
- Single Family
- Sq.Ft.:
- 1,763
- Status:
- Active
- Beds:
- 4
- Lot size:
- 0.22 Acres
- Year built:
- 1957
- Baths:
- 3.00
- MLS#:
- 7927279
- Subdivision:
- Centennial Acres
ADDITIONAL INFORMATION
Welcome to your charming brick ranch tucked in the lovely Centennial Acres neighborhood! Featuring four spacious bedrooms and two and half bathrooms, plus a basement that offers an additional living room, gas-burning fireplace, and full bar for easy entertaining.Situated on an oversized lot, the private backyard offers soaring trees, a massive covered patio and two storage sheds. Big driveway for up to 3 extra cars plus one car garage. Newer roof and windows. Located just minutes from grocery stores, Target, Costco, great restaurants, and plenty of recreation options. Enjoy easy access to Historic Downtown Littleton, Platte River Trail, Centennial Park, Santa Fe Drive, and Highway 285. An amazing move-in ready investment opportunity awaits! The home is located just 1.5 miles from The Downtown Littleton Light Rail Station and just minutes from RTD Bus Service! Solar panels that actually save you money!
$4,300,000
49 Sunset Drive Englewood, CO 80113
- Type:
- Single Family
- Sq.Ft.:
- 9,022
- Status:
- Active
- Beds:
- 6
- Lot size:
- 3.03 Acres
- Year built:
- 1998
- Baths:
- 8.00
- MLS#:
- 4501567
- Subdivision:
- Country Homes
ADDITIONAL INFORMATION
Georgian Style Residence in Exclusive Country Homes Neighborhood. Situated in the prestigious Country Homes neighborhood, just north of the Cherry Hills Country Club, this Georgian-style residence is set on a fenced 3-acre site with mature landscaping, featuring a private gated entrance for added security and privacy, and an impressive circular drive. The grounds include the pool and a 1100 SF guest cottage with a bedroom, living room with fireplace, and full bath. The main residence boasts a spacious gourmet kitchen, ideal for culinary enthusiasts, and includes 7 generously sized bedrooms and 8 luxurious baths. The living areas are designed for both formal and casual gatherings, featuring a formal living room with refined aesthetics, a formal dining room for elegant dining experiences, a family room perfect for casual gatherings and relaxation, a library providing a quiet space for reading and study with fireplace, a cozy breakfast nook for informal meals, a media room for movie nights and entertainment, and a huge bonus room area offering flexible space for various activities. The primary suite is conveniently located on the main floor. The foyer, with its soaring double high ceiling, directs a gaze to the open staircase and surrounding railings, creating an impressive and grand entrance. Straight ahead, formal living and dining rooms. Throughout the home, there are 6 fireplaces, adding warmth and ambiance. The design and ambiance of the home are distinctive, with each detail being intentional and meaningful. The architecture and layout support an elegant lifestyle, providing a private and soothing atmosphere throughout the residence. This Georgian-style residence embodies luxury and sophistication, making it a perfect retreat for those seeking an upscale lifestyle.
- Type:
- Single Family
- Sq.Ft.:
- 3,131
- Status:
- Active
- Beds:
- 4
- Lot size:
- 0.14 Acres
- Year built:
- 1927
- Baths:
- 4.00
- MLS#:
- 1516641
- Subdivision:
- Bank Add
ADDITIONAL INFORMATION
Bright , Open, Sharp, Updated and Remodeled home featuring 4 Beds, 4 Baths, Attached 2 car Garage and Private back yard with Deck and fully fenced, Comfortable Living and Dining areas plus a Main Floor Study and Center Island Chef's Kitchen with Stainless Appliances, Breakfast Bar, Granite and Soapstone, The upper level has a Huge Vaulted Primary Suite with Walk in Closet and Luxury 5 piece bath, Two secondary bedrooms are both Vaulted with Ceiling Fans, Updated Full Hallway Bath and Separate Laundry Room, Finished basement adds a 4th Bedroom Suite with 3/4 Bath, Living area and Mechanicals, Extras include Hardwood and Tile Flooring, Gas Fireplace in LR, Linen Closet, 2 Furnaces and 2 AC's, Great location close to Swedish Med area, 2 Parks and South Broadway Restaurants and Shops, Charles Hay Elementary School is close and an International Baccalaureate World School, Easy to show and a Pleasure to tour! Showings start Friday May 24th
- Type:
- Single Family
- Sq.Ft.:
- 2,302
- Status:
- Active
- Beds:
- 5
- Lot size:
- 0.24 Acres
- Year built:
- 1959
- Baths:
- 2.00
- MLS#:
- 8032517
- Subdivision:
- Centennial Acres
ADDITIONAL INFORMATION
Nestled in Englewood, this exquisite brick ranch home combines timeless charm with modern upgrades, offering an unparalleled living experience, this property exemplifies pride of ownership and attention to detail. From the classic elegance of the brick exterior to the modern upgrades and meticulous landscaping, this home is a haven of comfort and style. The extended kitchen with a built-in Butler's bar is a dream for hosting gatherings, and the updated features like granite countertops and stainless steel appliances add a touch of luxury. Impressive care has been taken of the interior and exterior, protecting the durability, efficiency and aesthetics of this property. The remodeled main floor bathroom with a dual vanity is especially luxurious, and the added storage solutions throughout the home are extremely practical. The exterior upgrades and recent renovations, including the newer roof, windows, and garage door, speak to the attention to detail and maintenance of the property. The addition of security cameras and a sprinkler system further enhance convenience and peace of mind for the homeowners. The covered back patio with twinkle lights, custom chimenea, and storage shed, make the perfect spot for outdoor entertaining or simply enjoying the tranquility of the surroundings. This home truly offers a seamless blend of timeless charm and modern comfort—a place where anyone would be proud to call home.
- Type:
- Townhouse
- Sq.Ft.:
- 1,074
- Status:
- Active
- Beds:
- 2
- Year built:
- 2004
- Baths:
- 2.00
- MLS#:
- 3603647
- Subdivision:
- Meridian Villa
ADDITIONAL INFORMATION
Lots of windows makes this unit very light and bright. Southern exposure! Fantastic main level living townhouse with attached/oversized one car garage. Custom neutral interior paint ! 2 bedroom -2 bathroom large open floor plan. End unit with deck. Nice kitchen space with breakfast bar. Maple cabinetry, tile countertops and stainless steel appliances. Primary suite has plenty of space w adjoined bathroom. Spacious family room -Formal dining room-Laundry space with washer and dryer included. Fantastic location close to Park Meadows, Parker, Lone Tree and I-25/C470 access. See private remarks for more information. Showings M-F only.
- Type:
- Other
- Sq.Ft.:
- 1,074
- Status:
- Active
- Beds:
- 2
- Year built:
- 2004
- Baths:
- 2.00
- MLS#:
- 3603647
- Subdivision:
- Meridian Villa
ADDITIONAL INFORMATION
Lots of windows makes this unit very light and bright. Southern exposure! Fantastic main level living townhouse with attached/oversized one car garage. Custom neutral interior paint ! 2 bedroom -2 bathroom large open floor plan. End unit with deck. Nice kitchen space with breakfast bar. Maple cabinetry, tile countertops and stainless steel appliances. Primary suite has plenty of space w adjoined bathroom. Spacious family room -Formal dining room-Laundry space with washer and dryer included. Fantastic location close to Park Meadows, Parker, Lone Tree and I-25/C470 access. See private remarks for more information. Showings M-F only.
$1,000,000
5516 S Havana Court Englewood, CO 80111
- Type:
- Single Family
- Sq.Ft.:
- 4,910
- Status:
- Active
- Beds:
- 5
- Lot size:
- 0.39 Acres
- Year built:
- 1978
- Baths:
- 3.00
- MLS#:
- 4661875
- Subdivision:
- The Hills At Cherry Creek
ADDITIONAL INFORMATION
This very special custom-built 4+ bedroom 3 bath single-owner property has been meticulously maintained and is on the market for the first time ever! Located in the desirable and highly sought after Hills at Cherry Creek. Move in now and renovate this gem over time, to turn it into your own forever home. A vaulted entry way leads you into formal living and dining room, an eat-in kitchen nook, open and spacious kitchen, and a stunning great room with floor to ceiling rock surrounding the wood fireplace, custom bookcases, a wet bar and gleaming hardwood floors. There are 2 glass sliding doors, one off the kitchen nook and one off the great room that lead to an amazing South facing deck. This huge deck is perfect for entertaining and outdoor grilling all year round. Upstairs is the spacious primary bedroom suite offers a walk-in closet with cedar wood, ¾ bathroom, stunning built in window seat with storage located under a wall of Southwest facing windows. Three additional spacious bedrooms and a large full bath reside on the second floor. The lower walkout level provides incredible space for another family room as there is a bar area and a 2nd fireplace or the opportunity to redesign this area into a theatre room, game room, etc., the possibilities are endless. There is a non-conforming 6th bedroom, workshop, mechanical room, and incredible storage. With almost 5,000 total square feet, this home is situated on a 1/3 Acre + corner lot and offers Mature trees, lush green grass, and several stunning annuals to enjoy year after year. Embrace the charm "as is" or bring your design fantasies and create the home of your dreams! Here’s your chance to make ALL the choices and truly live in a space that is uniquely you. Boasting outstanding schools including Cottonwood Creek Elementary and Cherry Creek High School, mins to the entrance of the Cherry Creek State Park trail system and located close to shopping, restaurants, and the Tech Center.
- Type:
- Single Family
- Sq.Ft.:
- 3,573
- Status:
- Active
- Beds:
- 4
- Lot size:
- 0.21 Acres
- Year built:
- 1979
- Baths:
- 4.00
- MLS#:
- 8518135
- Subdivision:
- Cherry Creek Vista
ADDITIONAL INFORMATION
Welcome home! This charming single-family residence, constructed in 1979, offers comfortable living alongside modern amenities. Featuring 3 bedrooms and 3.5 bathrooms, this home includes a finished basement and hardwood flooring throughout. Its location in the heart of Englewood provides convenient access to shopping, dining, entertainment, and top-rated schools. Inside, modern conveniences such as stainless steel appliances, hardwood floors, and a cozy fireplace enhance the living space. Outside, a spacious backyard and inviting patio await, perfect for relaxation or hosting gatherings. Don't let this opportunity pass by—make this charming abode your new home sweet home!
- Type:
- Condo
- Sq.Ft.:
- 1,037
- Status:
- Active
- Beds:
- 2
- Year built:
- 2004
- Baths:
- 2.00
- MLS#:
- 4662883
- Subdivision:
- Savannah, A Condo 2nd Sup
ADDITIONAL INFORMATION
Welcome to your new home at the Savannah complex in Englewood, Colorado! This charming condo offers a cozy yet spacious retreat, boasting two bedrooms, two bathrooms, and 1,034 square feet of comfortable living space. As you step inside, you'll be greeted by freshly painted interiors that exude a sense of warmth and tranquility. The exterior has also been recently painted, enhancing the overall curb appeal and ensuring a welcoming atmosphere from the moment you arrive. Inside, the layout is thoughtfully designed to maximize both space and functionality. The open-concept living area provides ample room for relaxation and entertainment. Beyond the confines of your apartment, the Savannah complex offers an array of desirable amenities to enrich your lifestyle. Spend sunny days lounging by the pool, host gatherings with friends and family at the clubhouse and enjoy picnics under the pergola, or let your little ones burn off energy at the playground. Additionally, you'll have the convenience of one reserved parking spot, ensuring hassle-free access to your vehicle whenever you need it. With its prime location in Englewood, Colorado, this condo offers the perfect blend of comfort, convenience, and community.
- Type:
- Single Family
- Sq.Ft.:
- 2,110
- Status:
- Active
- Beds:
- 5
- Lot size:
- 0.14 Acres
- Year built:
- 1962
- Baths:
- 2.00
- MLS#:
- 6814099
- Subdivision:
- Sheridan Hills 3rd Add
ADDITIONAL INFORMATION
WELCOME TO THIS CHARMING AND STYLISH RESIDENCE PROVIDING A PERFECT BLEND OF COMFORT & CONVENIENCE! THE OPEN CONCEPT DESIGN SEAMLESSLY CONNECTS THE LIVING ROOM, KITCHEN, AND DINING AREA, CREATING A WARM AND INVITING ATMOSPHERE. MANY UPGRADES THROUGHOUT HOME INCLUDING JUST REFINISHED ORIGINAL HARDWOOD FLOORS, WHITE SHAKER KITCHEN CABINETS BOASTING MODERN FINISHES AND FUNCTIONALITY, BACKSPLASH TILES AND POT FILLER FAUCET! NEW STAINLESS APPLIANCES, QUARTS COUNTERS WITH AN OPEN CONCEPT EAT- IN KITCHEN ISLAND! LUXURY VINYL PLANK FLOORING THROUGHOUT KITCHEN, BATHROOMS AND BACK BEDROOM. NEW CARPET THROUGHOUT FULLY FINISHED BASEMENT FEATURING AMPLE SIZE MASTER BEDROOM, 3/4 FULLY UPDATED BATHROOM, GAME ROOM, LAUNDRY ROOM & 5TH NON-CONFORMING BEDROOM (NO EGRESS WINDOW). NEW WATER HEATER, WELL FUNCTIONING SWAMP COOLER AND FURNACE! SLIDING GLASS DOOR LEADS YOU OUTSIDE TO A PRIVATE OASIS FEATURING LARGE DECK PERFECT FOR ENTERTAINING, BLOOMING TULIPS, SHED, AND BRAND NEW 6ft FENCE. NEW INTERIOR AND EXTERIOR PAINT, LIGHT FIXTURES, SWITCHES AND OUTLETS. QUICK ACCESS TO 285/HAMPDEN, UP AND COMING AREA WITH NEARBY LORETTO HEIGHTS REDEVELOPMENT PROJECT, EASY ACCESS TO SHOPPING, DINING, PARKS, 15 MIN TO DOWNTOWN DENVER. THIS HOUSE WAS OWNED AND ENJOYED BY ONE FAMILY ONLY! COME SEE IT AND MAKE IT YOURS!
$1,150,000
2909 S Sherman Street Englewood, CO 80113
- Type:
- Single Family
- Sq.Ft.:
- 3,342
- Status:
- Active
- Beds:
- 4
- Lot size:
- 0.07 Acres
- Year built:
- 2024
- Baths:
- 5.00
- MLS#:
- 3781593
- Subdivision:
- Strayers Broadway Heights
ADDITIONAL INFORMATION
AWESOME New Construction 1/2 Duplex on a Great Block !! * One of the Best Around * Highly Experienced Developer Who Has Perfected the Art of the Duplex to Offer the Best Thoughtful Design & All the Most Important Features * All the Bells & Whistles with Stylish Premium Finishes * Main Floor Offers a Beautiful Kitchen With Euro-Modern Style Cabinets, Upgraded Appliances, Quartz Counters, Storage Pantry and a Huge Island with Waterfall Edges * The Main Living Area is Spacious and Bright for a Very Comfortable Atmosphere Including a Lovely Fireplace and Bar Area * Generous Primary Suite Featuring a Substantial Walk In Closet & Striking 5 Piece Bath * Large Secondary Bedroom & Bath * Amazing Top Floor Including a Stylish Wet Bar with a Retractable 1/2 garage Door That Opens to the West Facing Roof Deck * Perfect for Entertaining * 4th Bedroom or Office * Basement Level offers an Impressively Large Entertainment Area with a Substantial Wet Bar, Extra Bedroom and 3/4 Bath * This is a Must See!
Andrea Conner, Colorado License # ER.100067447, Xome Inc., License #EC100044283, AndreaD.Conner@Xome.com, 844-400-9663, 750 State Highway 121 Bypass, Suite 100, Lewisville, TX 75067

The content relating to real estate for sale in this Web site comes in part from the Internet Data eXchange (“IDX”) program of METROLIST, INC., DBA RECOLORADO® Real estate listings held by brokers other than this broker are marked with the IDX Logo. This information is being provided for the consumers’ personal, non-commercial use and may not be used for any other purpose. All information subject to change and should be independently verified. © 2024 METROLIST, INC., DBA RECOLORADO® – All Rights Reserved Click Here to view Full REcolorado Disclaimer
| Listing information is provided exclusively for consumers' personal, non-commercial use and may not be used for any purpose other than to identify prospective properties consumers may be interested in purchasing. Information source: Information and Real Estate Services, LLC. Provided for limited non-commercial use only under IRES Rules. © Copyright IRES |
Englewood Real Estate
The median home value in Englewood, CO is $570,000. This is higher than the county median home value of $361,000. The national median home value is $219,700. The average price of homes sold in Englewood, CO is $570,000. Approximately 48.49% of Englewood homes are owned, compared to 44.8% rented, while 6.71% are vacant. Englewood real estate listings include condos, townhomes, and single family homes for sale. Commercial properties are also available. If you see a property you’re interested in, contact a Englewood real estate agent to arrange a tour today!
Englewood, Colorado has a population of 33,155. Englewood is less family-centric than the surrounding county with 29.01% of the households containing married families with children. The county average for households married with children is 35.13%.
The median household income in Englewood, Colorado is $55,655. The median household income for the surrounding county is $69,553 compared to the national median of $57,652. The median age of people living in Englewood is 36.7 years.
Englewood Weather
The average high temperature in July is 86.9 degrees, with an average low temperature in January of 18.5 degrees. The average rainfall is approximately 18.5 inches per year, with 54.8 inches of snow per year.
