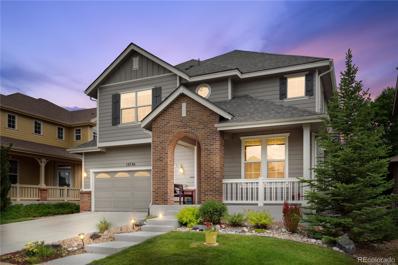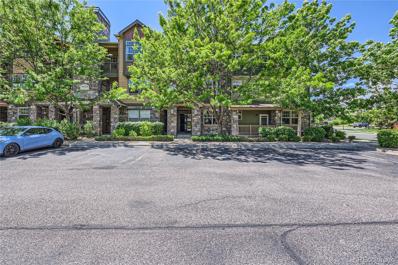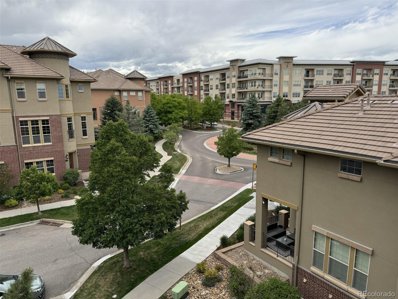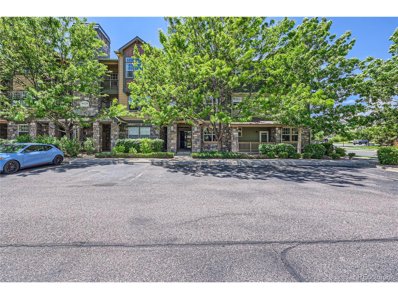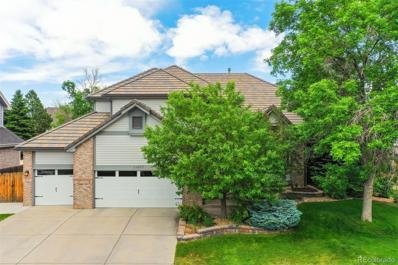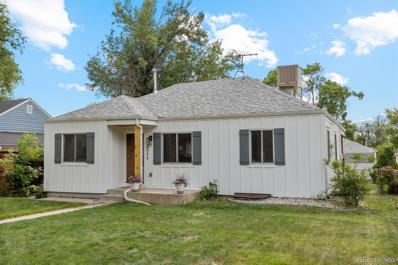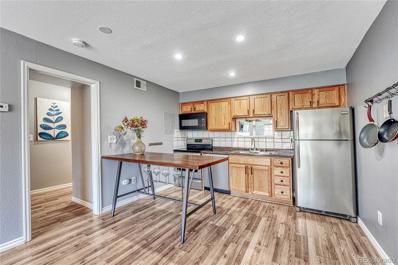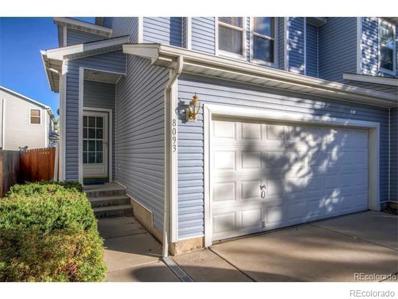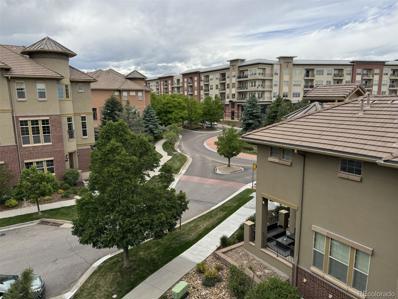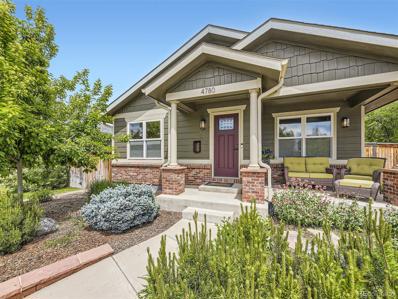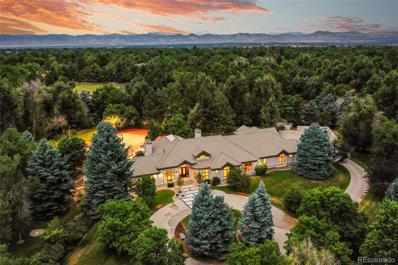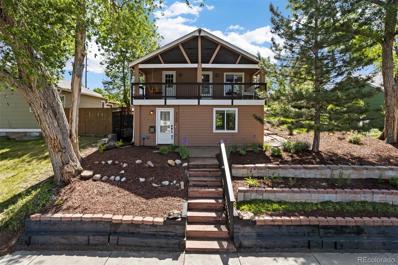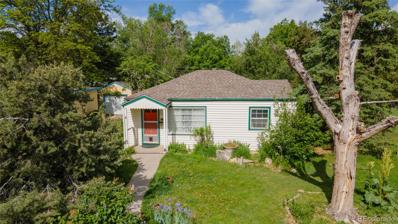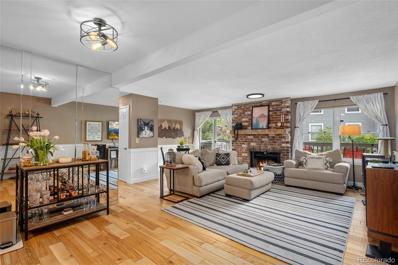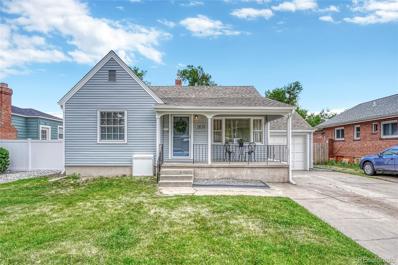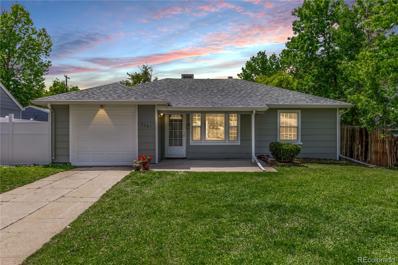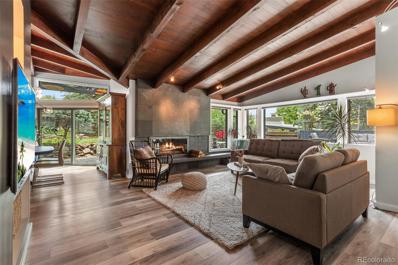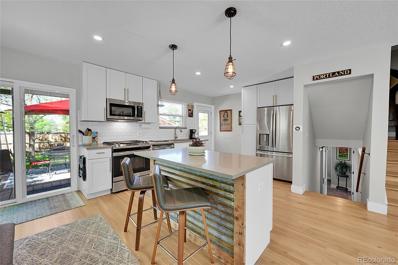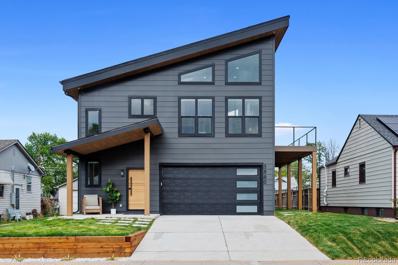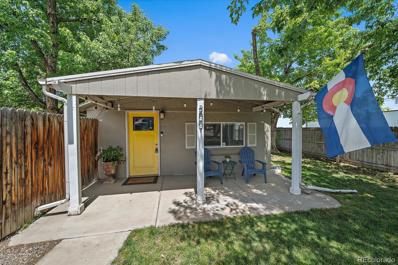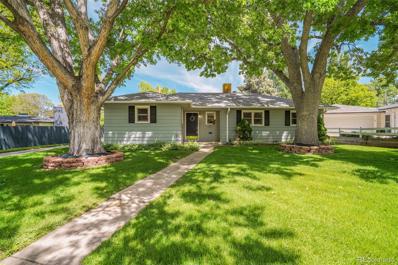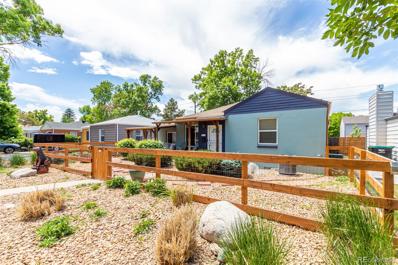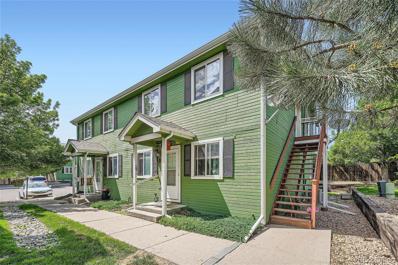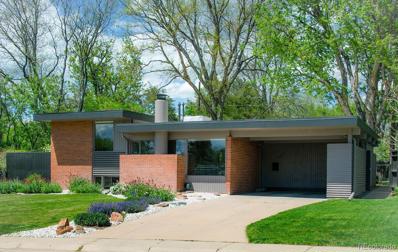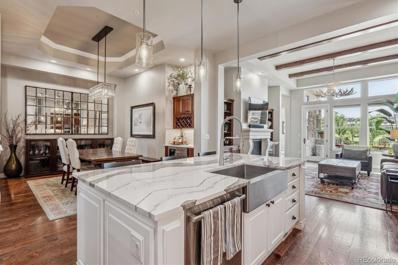Englewood CO Homes for Sale
- Type:
- Single Family
- Sq.Ft.:
- 2,676
- Status:
- Active
- Beds:
- 3
- Lot size:
- 0.14 Acres
- Year built:
- 2006
- Baths:
- 3.00
- MLS#:
- 2860972
- Subdivision:
- Castlewood
ADDITIONAL INFORMATION
Welcome to this immaculate home at 13736 E Weaver Ave with mountain views, most desirable floor plan and open view. The home has a grand entrance to foyer leading to great room with double ceiling and gas fireplace. The main level has high end Brazilian Cherry hardwood flooring throughout. The home office has huge windows with French doors. The kitchen has bright open layout with tall kitchen cabinets, stainless steel appliances, double oven, granite countertop, breakfast nook with bar area and walk in pantry. The primary suite has huge windows with ensuite 5-piece bathroom and huge walk-in closet. The laundry room comes with washer/dryer and built in cabinets. The basement has sump pump and radon mitigation system. The basement has insulation throughout and rough in for bathroom. The home has front porch and concrete back patio with matured trees. This home is in great location walking distance to Cherry Creek State Park and Centennial Park with playground and also offers summer concert. This area also boasts of award-winning Cherry Creek Schools. The home has new roof installed May 2024, new driveway, fresh exterior paint, new appliances. private backyard, front porch and a front yard is very close to DTC, Inverness, Lonetree area. Cherry Creek State Park is right in the "backyard". Its also 5 min walk to the award winning City of Centennial Park. Loft area for 2nd office or kids playroom, workout space etc. 2 attached car garage along with on street parking Granite counter-tops 42 in cabinets Elegant brazillian cherry hardwood on all of the first floor including office space Upgraded kitchen Upgraded bathrooms Huge master bedroom with fireplace Appliances (Refrigerator, Electric stove, microwave, dishwasher) Tile flooring in bathrooms Basement unfinished (can be used for recreation or as a workout space Fireplace in living and master bedroom Huge patio in the backyard with matured trees.
- Type:
- Condo
- Sq.Ft.:
- 1,065
- Status:
- Active
- Beds:
- 2
- Year built:
- 2005
- Baths:
- 2.00
- MLS#:
- 4043090
- Subdivision:
- Canyon Creek Condos
ADDITIONAL INFORMATION
Enjoy the peace and quiet from your private balcony overlooking the open space. Serene setting with a BBQ area and a large gazebo in a park-like setting just steps away. This well-appointed 2 bedroom and 2 full baths condo is a true gem in Canyon Creek. Featuring an open-concept living area, this condo has two bedrooms on opposite ends, each equipped with a full bath and very spacious walk-in closets. Clean and well cared for this condo will not disappoint. Ideally located near Chambers and E-470 with easy access to DTC, Inverness, Park Meadows, and DIA has much to offer, including countless trails and shopping.
- Type:
- Other
- Sq.Ft.:
- 1,597
- Status:
- Active
- Beds:
- 2
- Year built:
- 2008
- Baths:
- 2.00
- MLS#:
- 2767861
- Subdivision:
- Vallagio
ADDITIONAL INFORMATION
Don't miss this luxurious minimum maintenance living at south metro Denver's sought after community, Vallagio. High ceilings and large corner windows in the living area fill this home with sunlight. Enjoy wood floors in the living areas with a gas fireplace to warm winter evenings and a spacious balcony to enjoy relaxing outdoors. A convenient built-in desk/office area is perfect for the work at home professional. The kitchen is open to the dining and living areas and features plenty of cabinet and counter space, a center island, stainless appliances and slab granite counters and the dining area is spacious enough for all of your entertaining needs. The primary bedroom includes a spacious bath with a large walk-in closet. The split floor plan with bedrooms on either side of the living areas allows for privacy for everyone. This home is in move-in condition! Enjoy the Vallagio lifestyle and walk to restaurants and shops within the community. Light rail access is only a short walk away too, and you have easy access to I-25 and C-470 allowing you to get anywhere in the Denver area. The Inverness golf course along with pool and spa access at the Hilton Inverness Hotel is available via separate membership.
- Type:
- Other
- Sq.Ft.:
- 1,065
- Status:
- Active
- Beds:
- 2
- Year built:
- 2005
- Baths:
- 2.00
- MLS#:
- 4043090
- Subdivision:
- Canyon Creek Condos
ADDITIONAL INFORMATION
Enjoy the peace and quiet from your private balcony overlooking the open space. Serene setting with a BBQ area and a large gazebo in a park-like setting just steps away. This well-appointed 2 bedroom and 2 full baths condo is a true gem in Canyon Creek. Featuring an open-concept living area, this condo has two bedrooms on opposite ends, each equipped with a full bath and very spacious walk-in closets. Clean and well cared for this condo will not disappoint. Ideally located near Chambers and E-470 with easy access to DTC, Inverness, Park Meadows, and DIA has much to offer, including countless trails and shopping.
$1,475,000
11677 E Powers Avenue Englewood, CO 80111
- Type:
- Single Family
- Sq.Ft.:
- 4,526
- Status:
- Active
- Beds:
- 5
- Lot size:
- 0.21 Acres
- Year built:
- 1993
- Baths:
- 5.00
- MLS#:
- 6822825
- Subdivision:
- The Hills East
ADDITIONAL INFORMATION
Beautifully remodeled two-story in the Hills East, adjacent to Cherry Creek State Park and just minutes from the Denver Tech Center. Step inside the two-story entry and relish in the open floorplan with new hardwood floors throughout the main and upper levels, vaulted ceilings, Anderson windows, and newer interior paint and carpet. The kitchen features a large island, granite countertops and a gourmet appliance suite including a Sub-Zero refrigerator and 6-burner Wolf range with double ovens. The breakfast nook provides abundant morning sunlight and offers outdoor access to a large deck and yard with mature trees, perennial flowers and a vegetable garden. The great room is open to the kitchen and includes built-ins and a gas fireplace. Also on the main floor is a study with French doors and updated laundry room with new cabinetry and Quartz countertops. The primary suite includes a 5-piece bath and a large walk-in closet. There are three additional bedrooms on the second floors. one bedroom has an ensuite bath and the other two share a Jack -and-Jill bath. The basement includes a family room with wet bar, recreation/game room, conforming bedroom, beautifully updated three-quarters bath and ample storage in the mechanical room. Cherry Creek Vista Pool and Tennis Memberships are available at https://www.ccvprd.org/. There are several nearby parks and miles of trails at Cherry Creek State Park and along the Highline Canal. The Hills East provides easy access to fabulous restaurants and retail and is served by the award-winning Cherry Creek School District with students attending Cottonwood Elementary, Campus Middle School and Cherry Creek High School. Cottonwood Creek Elementary is less than a half mile away. Light rail stations are located at both Belleview Avenue and Orchard Road.
- Type:
- Single Family
- Sq.Ft.:
- 1,851
- Status:
- Active
- Beds:
- 3
- Lot size:
- 0.14 Acres
- Year built:
- 1941
- Baths:
- 2.00
- MLS#:
- 5991350
- Subdivision:
- Englewood
ADDITIONAL INFORMATION
*Professional Photos Coming Soon* Upon arrival, you'll be greeted by a charming Englewood cottage featuring classic board & batten siding. Once inside, you'll be immediately wowed by the spaciousness! The gleaming hardwood floors span the entire main level. The open floor plan provides ample space for entertaining and the cove ceilings were preserved to allow the new design to honor the original design. The house includes 3 bedrooms on the main floor plus an office/playroom in the basement that can easily be converted into a 4th bedroom. The kitchen stuns! Gorgeous tile work to the ceiling, abundant cabinet space, quartz counters that provide beauty, and loads of workspace, brand-new stainless appliances, including double ovens, a gas range, and a stainless hood. The kitchen also provides access to a covered deck and a spacious fenced lot with a storage shed and a 2-car garage. There are 2 serene bathrooms on the main level with custom vanities, large showers, and beautiful tile work. The linen closet is original to the home and serves as another nod to its original charm. The finished basement includes a wine cellar, storage, laundry room, family room, and bonus room. The property has an updated furnace, water heater, plumbing, electrical systems, 3 egress windows in the basement, and more... making this more than just a renovation, but a lovingly restored home that combines the charm of its era with the amenities of new construction.
- Type:
- Condo
- Sq.Ft.:
- 658
- Status:
- Active
- Beds:
- 1
- Year built:
- 1987
- Baths:
- 1.00
- MLS#:
- 9562418
- Subdivision:
- The Enclave
ADDITIONAL INFORMATION
Amazing location in the heart of DTC. Four minute walk to light rail. Enjoy the newly constructed park and many paths to open/ picnic spaces along the Tommy Davis Park Trail. Top floor with treehouse like views. Drink your morning coffee on your open patio that looks East. One bedroom, one full bath and family room with fireplace. Bedroom has slider to patio and a large walk in closet with barn door. The kitchen has a wood/ metal island and the microwave is newer. This adorable condo has a stackable washer and dryer in unit. The HVAC and AC have been recently serviced. There is a beautiful pool, workout area and fabulous clubhouse. This perfect little subdivision has a HOA that is taking great care of the subdivision. Entire neighborhood is clean and manicured. Close to I25 for easy commute.
Open House:
Saturday, 6/15 12:00-3:00PM
- Type:
- Townhouse
- Sq.Ft.:
- 1,488
- Status:
- Active
- Beds:
- 3
- Year built:
- 2001
- Baths:
- 3.00
- MLS#:
- 3701476
- Subdivision:
- Southcreek
ADDITIONAL INFORMATION
This sleek townhome in the highly desirable Cherry Creek School District offers sophisticated living with open-concept spaces, a gourmet kitchen with granite countertops and stainless steel appliances, and a luxurious master suite. Enjoy private outdoor space and community amenities, and city attractions, all within minutes from here. Don't miss out on this perfect blend of convenience and style! It is a well maintained 3-bedroom townhome, with easy highway access & private backyard! All 3 bedrooms are upstairs and the large master bedroom has a walk in closet and en-suite bath. Secondary bedrooms are generous in size and separate from master, providing excellent privacy. Convenient upstairs laundry room! Relax in your beautifully manicured backyard with a Trex deck. Don't miss the opportunity to make this your new home! HOA has replaced the roof in May 2024. New carpet on the main floor. Quick possession. Close to DTC, and easy access to E470, Arapahoe Road, Meridian Business Park, and more!
- Type:
- Condo
- Sq.Ft.:
- 1,597
- Status:
- Active
- Beds:
- 2
- Year built:
- 2008
- Baths:
- 2.00
- MLS#:
- 2767861
- Subdivision:
- Vallagio
ADDITIONAL INFORMATION
Don't miss this luxurious minimum maintenance living at south metro Denver's sought after community, Vallagio. High ceilings and large corner windows in the living area fill this home with sunlight. Enjoy wood floors in the living areas with a gas fireplace to warm winter evenings and a spacious balcony to enjoy relaxing outdoors. A convenient built-in desk/office area is perfect for the work at home professional. The kitchen is open to the dining and living areas and features plenty of cabinet and counter space, a center island, stainless appliances and slab granite counters and the dining area is spacious enough for all of your entertaining needs. The primary bedroom includes a spacious bath with a large walk-in closet. The split floor plan with bedrooms on either side of the living areas allows for privacy for everyone. This home is in move-in condition! Enjoy the Vallagio lifestyle and walk to restaurants and shops within the community. Light rail access is only a short walk away too, and you have easy access to I-25 and C-470 allowing you to get anywhere in the Denver area. The Inverness golf course along with pool and spa access at the Hilton Inverness Hotel is available via separate membership.
$1,100,000
4780 S Sherman Street Englewood, CO 80113
- Type:
- Single Family
- Sq.Ft.:
- 2,610
- Status:
- Active
- Beds:
- 4
- Lot size:
- 0.15 Acres
- Year built:
- 2017
- Baths:
- 3.00
- MLS#:
- 7368962
- Subdivision:
- Harlem
ADDITIONAL INFORMATION
Welcome to this meticulously maintained and completely updated home located at 4780 South Sherman Street, Englewood, CO. This stunning property, built in 2017, offers a perfect blend of style, comfort, and convenience. Step inside and be greeted by the open concept living space featuring beautiful hardwood floors, a cozy fireplace, and a spacious dining area. The chef's kitchen is a true highlight, boasting modern appliances, sleek countertops, and ample storage space. The main floor is designed for relaxation and luxury, with a serene primary bedroom and a beautifully appointed bathroom providing an ideal getaway. Additionally, the main floor features an additional bedroom currently utilized as an office, offering flexibility to suit your lifestyle. The fully finished basement adds to the allure of this home, offering a versatile space with an additional family room, two bedrooms, a full bath, and a convenient storage area. This layout provides ample room for guests, hobbies, or a home office. Outside, the professionally landscaped yard is both low maintenance and visually stunning, creating a serene outdoor retreat. The attached 2-car garage leads directly into a convenient laundry room, adding to the overall ease of living in this home. If you're seeking a completely updated, lock-and-leave home with main floor living, this is the one you've been searching for. Don't miss the opportunity to make this gem your own.
$7,890,000
4301 S Downing Street Englewood, CO 80113
- Type:
- Single Family
- Sq.Ft.:
- 8,753
- Status:
- Active
- Beds:
- 5
- Lot size:
- 2.22 Acres
- Year built:
- 1996
- Baths:
- 8.00
- MLS#:
- 7266595
- Subdivision:
- Cherry Hills Village
ADDITIONAL INFORMATION
This Refined Residence, a sprawling ranch nestled on a 2.22 acres in the heart of Old Cherry Hills, offers a rare opportunity for luxurious living amidst mature landscaping. Beyond the private gated entrance, you'll be greeted by an impressive front entrance featuring a newly poured concrete walkway & custom bronze door. Walk into a wealth of custom finishes, including massive vaulted ceilings, a stunning 60-inch crystal chandelier, skylights, and open floor. The living space boasts a new 54-inch fireplace with a striking stone accent wall, perfect for cozy evenings. The grand kitchen is a chef's delight, featuring quartzite island countertops, a custom bronze hood vent, a complete Monogram/JennAir appliance package, farmhouse sink, & generous pantry. Transition seamlessly to outdoor living through the panoramic sliding glass doors onto a stamped concrete patio overlooking a beautiful pool, hot tub, outdoor kitchen, fire pit, & full court basketball/tennis/pickle-ball court—ideal for entertaining or simply enjoying the serenity of your private oasis. Retreat to the primary suite where vaulted wallpaper-adorned ceilings set the tone for relaxation. His and her bathrooms & closets offer custom tile work, a freestanding tub, massive showers, & large walk-in closets w/ custom built-ins. The office is a refined space w/ custom paneling and glass entry doors. Three additional bedrooms, all with their own private bathrooms, on the main floor offer comfort & style. Venture downstairs, where you'll find a stunning bar w/ level 5 quartzite countertops, a built-in wine cellar, workout retreat, spacious living room, & another large bedroom & bathroom—perfect for guests or additional living space. This home truly is a dream come true, offering unparalleled luxury & privacy in the prestigious Old Cherry Hills Village.
- Type:
- Single Family
- Sq.Ft.:
- 1,659
- Status:
- Active
- Beds:
- 3
- Lot size:
- 0.14 Acres
- Year built:
- 1925
- Baths:
- 2.00
- MLS#:
- 4673878
- Subdivision:
- Rose Add To Englewood
ADDITIONAL INFORMATION
Large lot, beautiful low-maintenance landscaping, and a wonderfully unique home just a 5-minute drive from the heart of Pearl Street in Platt Park! The main level boasts a primary bedroom, primary bathroom, laundry, and 2 additional bedrooms. Ascend to the vaulted-ceiling living room, where the open-concept upper level is bathed in lovely western light. Granite countertops grace the kitchen, an additional full bath, another mudroom, and a dry bar, all leading to an incredible covered deck with mountain views—especially stunning in winter when the foliage clears. Savor your morning coffee or evening cocktails on the deck or in the breakfast nook, and entertain friends in the gorgeous backyard. Enjoy the charm of downtown Englewood just a couple of blocks away, with easy drives or bike rides to Pearl Street, renowned for the best sushi in town. Close to parks like Harvard Gulch Park, Bates-Logan Park, and Cushing Park, with convenient access to Broadway, I-285, and Santa Fe. Zoned for an ADU (accessory dwelling unit), this home is a true gem in a fantastic location!
- Type:
- Single Family
- Sq.Ft.:
- 1,606
- Status:
- Active
- Beds:
- 3
- Lot size:
- 0.17 Acres
- Year built:
- 1950
- Baths:
- 1.00
- MLS#:
- 3172281
- Subdivision:
- Old Englewood
ADDITIONAL INFORMATION
Location, location, location! Right in the heart of Old Englewood. Steps to Romans Park (Mushroom Park), less than 2 blocks to Charles Hay World School, less than 1 mile to Swedish Medical Center/Craig Hospital, 1 mile to both to Downtown Englewood and Kent Place including King Soopers Fresh Fare and both offering multiple bars, restaurants, coffee shops & boutiques! Tons of potential in this 1950's ranch. Could be a great fix-n-flip opportunity, build your dream home on the large 7,449 sqft lot (60 x 125) or move in and remodel to your taste and have a perfectly located ranch style home with over 1800 sqft in the heart of Old Englewood. Check with City of Englewood zoning for possible zoning changes with Englewood's new CodeNext project. The possibilities are endless.
- Type:
- Condo
- Sq.Ft.:
- 1,095
- Status:
- Active
- Beds:
- 2
- Year built:
- 1979
- Baths:
- 2.00
- MLS#:
- 9886551
- Subdivision:
- Courtside At Arapahoe Lake
ADDITIONAL INFORMATION
• Fully renovated condo in a truly ideal location!• Perfect for buyers looking to upgrade or make their home ownership dreams a reality! • Minutes from DTC and I-25 and in the coveted Cherry Creek School District feeding into Cherry Creek High School • Fully updated with a multitude of modern features and spacious open floor plan • Features many luxury upgrades such as elegant hand scraped birch hardwood flooring throughout, custom wainscoting, hand textured walls and ceilings (not popcorn!), as well as contemporary tilework • Updated kitchen gives the home a truly modern feel with new slab granite counters, new subway tile backsplash, contemporary color palate with white cabinets contrasting the darker countertops and black hardware, SS appliances, and updated lighting • Spacious and inviting living room is basked in natural light from the large windows and sliding door with convenient access to large covered patio that overlooks the peaceful and well maintained greenbelt • Elegant 3/4 bathroom has been renovated with designer tile work in the large shower, complete with tile flooring and hand textured plaster walls • Cozy wood burning fireplace with charming brick surround and brand new custom built mantel • Boasts many other updates such as new paint and light fixtures throughout • Spacious primary bedroom has it's own en-suite full bathroom with separate powder room sink and tile vanity • Newer washer and dryer are included • Sizable second bedroom has large closet, lots of natural light, and hardwood floors. Perfect for office or guest bedroom! • Garage parking space is ideal for Colorado winters and even has large locking storage area with power and ample space for a workshop. • Community pool is just steps away from the condo. Easy access to tons of parks and walking trials nearby including the gorgeous Arapahoe Lake's greenbelt just steps away. • Very well maintained community and friendly area ideal for walks with pets or strolls around the neighborhood.
- Type:
- Single Family
- Sq.Ft.:
- 1,632
- Status:
- Active
- Beds:
- 4
- Lot size:
- 0.16 Acres
- Year built:
- 1939
- Baths:
- 1.00
- MLS#:
- 4492200
- Subdivision:
- Yale Hill
ADDITIONAL INFORMATION
Buyers need to check out this charming home in north Englewood, it's super cute with great character. Home has been in the same family for 56 years and recently had a major makeover. Check out all the NEW updates: New interior and exterior paint, air conditioning, new doors, lots of new windows, new carpet, engineered hardwood flooring, and stainless steel appliances. Furnace and hot water heater are 3 years old and AC is brand new. Bathroom was remodeled in 2021 with some nice appointments. Great curb appeal with a large covered front porch. Private backyard with lots of room for entertainment. Attached is a one car garage with a service door to the back yard, as well as an entry door to the home. Large driveway available with off-street parking too. Sprinkler system front/back yard. This home shines! Close to the new and improved Bates-Logan Park, and Harvard Gulch. Great access to DU, other neighborhood parks, great schools, and shopping. Enjoy low taxes and NO HOA.
- Type:
- Single Family
- Sq.Ft.:
- 1,846
- Status:
- Active
- Beds:
- 4
- Lot size:
- 0.17 Acres
- Year built:
- 1961
- Baths:
- 2.00
- MLS#:
- 9333189
- Subdivision:
- Evanston
ADDITIONAL INFORMATION
**15K CONCESSION PAID BY SELLER TO BUILD SECOND BATHROOM OR 2/1 RATE BUY DOWN* This charming Englewood bedroom residence is filled with charm and comfortable living spaces. The living/dining is large and spacious with newly finished hardwood floors and archways adding to its character. The eat-in kitchen is larger than any kitchen you will find at this price point and features new granite counters, brand new stainless steel appliances, and an eat in kitchen space. Step outside of the kitchen and you will find yourself in a large covered patio with a huge yard and garden just waiting to be transformed into your dream oasis. The basement has brand new carpet and LVP flooring, and features 2 additional bedrooms, a bonus room for storage, and a laundry room. Next to the laundry room is an additional space ready to add your second bathroom with the 15K Concession and it already has a sewer ejector pit in place making it a simple renovation. New roof, new swamp cooler, and fresh exterior paint. Amazing location with walkability to many restaurants, parks, schools and hospitals. Don't miss out on this fantastic opportunity!
$1,300,000
1450 E Bates Avenue Englewood, CO 80113
- Type:
- Single Family
- Sq.Ft.:
- 2,594
- Status:
- Active
- Beds:
- 4
- Lot size:
- 0.2 Acres
- Year built:
- 1956
- Baths:
- 3.00
- MLS#:
- 1933535
- Subdivision:
- Arapahoe Acres
ADDITIONAL INFORMATION
Amazing opportunity to own a piece of Colorado history! This 1956 mid-century modern home at 1450 E Bates Ave in Arapahoe Acres was developed by Edward Hawkins and designed in the Frank Lloyd Wright Usonian style and is located in the highly coveted custom home community of only 124 homes. Arapahoe Acres is the first post-WWII subdivision on the National Historic Register of Historic Places and celebrates its 75th diamond anniversary this year. Over the decades, this home has been featured in national magazines, Arapahoe Acres garden tours, and the Denver Post. In addition, it is one of the larger custom homes in Arapahoe Acres. The main floor includes a gorgeous office, a chef's dream kitchen, and a custom-designed primary bathroom. Skylights and picture windows throughout give you natural light in all locations. The living room has a wood-burning fireplace and looks out over your beautiful outdoor living spaces while the main floor office is great for working from home or could be converted to an additional bedroom if needed. A sleek modern kitchen includes an impressive Ilve stove/range and custom cabinets. The primary bedroom has a beautifully designed spa-like ensuite five-piece bathroom with a bidet and heated floors. The lower level features a lovely living room and three secondary bedrooms that can also be used as exercise rooms, craft rooms, or an additional office. The backyard was designed and landscaped as a tranquil oasis with waterfalls and ponds designed by a Japanese landscape artist hand-picked by Hawkins. This sanctuary has a wrap-around deck with spaces for dining, relaxing, and entertaining. Many upgrades were done on this home in the last few years including the sprinkler system, concrete paths outside, kitchen appliances, water heater, smart lighting system, and subfloors on the main level. Arapahoe Acres is centrally located and only minutes from Platte Park, DU, Wash Park, Harvard Gulch, and I25. Hurry to own a piece of Colorado history!
- Type:
- Single Family
- Sq.Ft.:
- 2,100
- Status:
- Active
- Beds:
- 3
- Lot size:
- 0.18 Acres
- Year built:
- 1953
- Baths:
- 4.00
- MLS#:
- 5819183
- Subdivision:
- Englewood
ADDITIONAL INFORMATION
Discover your dream home in the heart of Englewood, conveniently located near everything the metro area has to offer! This fully renovated residence perfectly blends modern amenities with cozy charm. Boasting 3 spacious bedrooms and 3.5 luxurious bathrooms, every inch has been meticulously updated and maintained to provide comfort and style. Step inside to find an open-concept living area bathed in natural light, featuring elegant white oak floors and contemporary finishes. The gourmet kitchen is a chef's delight, equipped with stainless steel appliances, sleek quartz countertops, and a generous island perfect for entertaining. The owner's suite is a serene retreat, complete with a spa-like en-suite bathroom and ample closet space. Also on the upper level, another bedroom and full bath await. The finished garden level basement provides the perfect guest retreat (or even Airbnb), with a living room, spacious bedroom, and another fully updated full bath, and is plumbed for a bar/kitchenette. One of the standouts of this home is the stunning rooftop deck, offering mountain and park views, ideal for relaxing or hosting gatherings. The incredible backyard and deck are an oasis, perfect for outdoor activities and enjoying Colorado’s beautiful weather. Whether you want to BBQ, garden, play, or entertain, this backyard has it all. Car enthusiasts and hobbyists will appreciate the heated two-car garage, which doubles as a workshop with plenty of space and storage, and is zoned for an ADU. Backing to Cushing Park, you’ll enjoy access to green space, trails, and recreation. The prime location is walkable to Englewood City Center and SoBo, offering a vibrant mix of shopping, dining, and entertainment options. Enjoy the convenience of urban living with the charm of a friendly neighborhood. Don’t miss this rare opportunity to own a turnkey home that combines luxury, convenience, and a fantastic location. Schedule your showing today and experience the best of Englewood living!
$1,175,000
3880 S Bannock Street Englewood, CO 80110
- Type:
- Single Family
- Sq.Ft.:
- 3,069
- Status:
- Active
- Beds:
- 4
- Lot size:
- 0.14 Acres
- Year built:
- 2024
- Baths:
- 4.00
- MLS#:
- 1790379
- Subdivision:
- Englewood
ADDITIONAL INFORMATION
Experience luxury living in this exceptionally and newly built designer home complete with remodeled ADU/guest house. With every finish and detail meticulously chosen and constructed, this home is ready for move in. Discover an open concept floor plan that effortlessly blends contemporary and classic elements, highlighted by a 17’ fireplace with natural stone surround. Large windows frame expansive views, enhancing the sense of space and light. The entertainer’s dream kitchen boasts a large island with quartz countertops, THOR appliance package including a 48” double oven range and wine fridge. The vented hood and soft close cabinets capture the essence of this breathtaking space. A walk-in pantry offers built-in features and butcher block countertops. Enjoy indoor/outdoor living with sliding door access from the main living area and dining space to the expansive deck. The primary retreat is filled with light and boasts sliding doors out to the deck to enjoy coffee right out the bedroom door. The spa-like primary bathroom features dual shower heads, a double vanity with limestone counters and an exquisite soaking tub with statement light fixture. Two large and bright bedrooms with 10’ ceilings and closet systems are joined by a dual vanity bathroom. The finished basement is perfect for a rec room or gym and features a sauna and storage. The fully renovated ADU has a full kitchen and bathroom, W/D, parking and front/back entryways. The perfect opportunity for income potential or guest retreat. Double wide doors lead to a workshop/storage space or studio with mini-split for HVAC. Entertain in the private backyard oasis and serve drinks and hors d’oeuvres from the bar area with bev fridge. Professionally landscaped and designed with exterior lighting, new sod and low maintenance greenery. Conveniently located on a one way street and close to parks, restaurants and main thoroughfares. Don’t miss this incredible and rare opportunity to make this home your own.
Open House:
Saturday, 6/15 9:30-11:00AM
- Type:
- Single Family
- Sq.Ft.:
- 1,444
- Status:
- Active
- Beds:
- 3
- Lot size:
- 0.16 Acres
- Year built:
- 1948
- Baths:
- 2.00
- MLS#:
- 9752860
- Subdivision:
- Southlawn Gardens
ADDITIONAL INFORMATION
Welcome to 2001 W Wesley Ave—a beautifully updated home situated on a generous 0.16-acre corner lot in the heart of Englewood. This residence features 3 bedrooms, 2 bathrooms, and an expansive open living area that flows seamlessly to the dining room and kitchen, perfect for modern living and entertaining. Highlights of this home include: A primary bedroom with an en suite bathroom and walk-in closet, newer water heater and air conditioning system, stylish vinyl flooring throughout. Outdoor lovers will appreciate the covered front porch and back patio, ideal for hosting gatherings. The fully fenced-in yard offers a safe haven for kids and pets. With the separate side yard, you have ample space to plant a garden while leaving plenty of room for play. Location is key! Enjoy being within walking distance to the South Platte Trail, Levitt Pavilion, and Baker Park, ensuring you'll always have exciting outdoor activities at your fingertips. Don't miss out on this fantastic opportunity to own a home where comfort and convenience converge. Schedule your showing today!
- Type:
- Single Family
- Sq.Ft.:
- 1,330
- Status:
- Active
- Beds:
- 3
- Lot size:
- 0.2 Acres
- Year built:
- 1952
- Baths:
- 2.00
- MLS#:
- 8780321
- Subdivision:
- Hampden Hills
ADDITIONAL INFORMATION
Welcome Home! This move-in ready Retro Ranch home has everything you are looking for in Hampden Hills. The mature Maple & Ash trees out front welcome you home & the gorgeous original hardwood floors greet you as soon as you walk in. With an open Living/Dining Room with soft light from the 10ft North Picture window, and a Wood Burning Fireplace, the warmth of this space will immediately feel like home. The kitchen offers storage galore with the updated cabinets, even inside the eat-in Counter-Height island, as well as a dedicated laundry space with additional storage. Head down the hall to the Primary suite, which is a GENEROUS 24 ft wide with a massive closet, providing plenty of space for that home office, nursery area, or mini home-gym. Just outside the door is the larger Full bathroom with additional storage to keep as your own bathroom, or share. The secondary bedroom is ample for a large bedroom set as well as office or hobby space, overlooking the backyard, and the third bedroom checks the box for that extra little space you were looking for. Head out back for a serene and peaceful space, East facing for afternoon shade with room to play, fetch, & garden. Need a workshop? The oversized Garage offers vehicle storage space with plenty of room for the built-in shelving, work shop, or other hobby/work area. Professionally installed and maintained landscaping and automatic sprinklers front and back make the yard the perfect oasis. Tastefully updated in certain areas, the home maintains much of its original 1950's charm with the comfort and space to accommodate multiple chapters of life. Feeding to the coveted Cherry Hills Village Elementary and only steps away from Romans Park, Whole Foods, Little Man Ice Cream, Mini Me Pastry Shop, upcoming Ostaria Alberico Italian, and RTD access, this desirable location nestled between South Broadway, DU, & Cherry Hills offers the local lifestyle many chase after! Check out the 3D Tour, Video, & more at www.3220SRaceSt.com
- Type:
- Single Family
- Sq.Ft.:
- 1,422
- Status:
- Active
- Beds:
- 2
- Lot size:
- 0.15 Acres
- Year built:
- 1946
- Baths:
- 1.00
- MLS#:
- 7580330
- Subdivision:
- Broadway Heights
ADDITIONAL INFORMATION
Welcome to your charming remodeled ranch home in the desirable Old Englewood neighborhood! This delightful abode boasts a stucco exterior that exudes classic charm, complemented by a large private fenced yard offering both space and privacy. The oversized 2 car detached garage, with private backyard and alley access, ensures convenience and security for your vehicles and storage needs. Inside, you'll find two cozy bedrooms and a beautifully remodeled bath, all featuring hardwood floors and newer windows that flood the space with natural light. The open floor plan seamlessly connects the living, dining, and kitchen areas, perfect for entertaining guests or enjoying quality time with family. The kitchen has been gorgeously updated with stainless steel appliances, including a gas range, stove, and dishwasher. Step outside onto the covered patio, both front and back, where you can relax and unwind while enjoying the beautifully landscaped surroundings. Brand new electrical panel and huge custom storage shed. This home offers not only comfort but also easy access to a variety of amenities, including restaurants, shopping centers, entertainment venues, and major highways for convenient travel in and out of town. Located close to Craig, Swedish, and Porter Hospitals, as well as Pirates Cove water park, light rail stations, DU campus, and DTC, this home provides the perfect blend of convenience and recreation. Don't miss out on the opportunity to make this charming retreat your own – come fall in love today!
- Type:
- Condo
- Sq.Ft.:
- 1,600
- Status:
- Active
- Beds:
- 4
- Year built:
- 2001
- Baths:
- 2.00
- MLS#:
- 5239882
- Subdivision:
- Loretto Heights
ADDITIONAL INFORMATION
Seize the chance to own this rare 4 bedroom, 2 full bath condo, spanning two levels with a fully finished basement in a highly sought-after location. This unique condo offers a spacious and well-designed layout, ideal for both comfortable living and entertaining. On the main level, you'll find a generous living room, perfect for gatherings or relaxing evenings at home. Adjacent is a cozy breakfast nook that complements the functional kitchen, equipped with a stainless steel dishwasher, range/stove with hood, and a modern kitchen sink, making meal preparation a breeze. Two well-appointed bedrooms and a full bath complete this floor, offering convenience and privacy. The fully finished basement enhances the living space significantly, featuring a family room that provides additional space for entertainment or relaxation. Two more bedrooms in the basement make it perfect for a large family or guests, alongside another full bathroom and a dedicated laundry/utility room for practicality. Throughout the condo, laminated flooring adds a touch of elegance, while tile floors in the kitchen and bathrooms ensure durability and ease of maintenance. The property is fitted with newer hot water heater and double-pane vinyl windows, ensuring comfort and energy efficiency. Nestled in a quiet location within the complex, this condo offers a peaceful living environment. Its prime location is just minutes away from the Englewood Light Rail station, Colorado Heights University, and local parks, with easy access to I-25. The low HOA fees are an added advantage, making this an excellent choice for those seeking a convenient, low-maintenance lifestyle. This condo represents a fantastic opportunity for anyone looking for ample space, modern amenities, and a prime location at an affordable price.
$1,050,000
1421 Cornell Place Englewood, CO 80113
- Type:
- Single Family
- Sq.Ft.:
- 1,562
- Status:
- Active
- Beds:
- 3
- Lot size:
- 0.15 Acres
- Year built:
- 1954
- Baths:
- 2.00
- MLS#:
- 3643100
- Subdivision:
- Arapahoe Acres
ADDITIONAL INFORMATION
Introducing the Gilmore House, a stunning Mid-Century Modern masterpiece located at 1421 East Cornell Place. Designed by Edward Hawkins and built in 1954, this artistic gem has been thoughtfully reimagined by the renowned architectural firm, Architectural Workshop. Featured in 5280 Home Magazine, the Gilmore House seamlessly blends classic Mid-Century Modern details with contemporary luxury. Boasting a prestigious pedigree, this home has garnered accolades, including the Regional and Gold Awards for Insurance Restoration. The restoration project, recognized by the Qualified Remodeler Chrysalis Award 2017 and HBA CARE Awards 2016, showcases the meticulous attention to detail and unparalleled craftsmanship that went into preserving and enhancing this historical property. Nestled within the coveted inner circle of Arapahoe Acres, the first post-WWII residential subdivision listed on the National Register of Historic Places, the Gilmore House exudes timeless elegance. Its tri-level layout offers a harmonious blend of open, airy spaces with abundant natural light throughout, and intimate, cozy nooks, providing the perfect setting for modern living. The open floor plan and indoor-outdoor connection with nature are perfect for dynamic entertaining. From the striking curb appeal and custom millwork and cabinetry, to pops of warm, playful color throughout, exemplary brickwork, unique window placement, and one-of-a-kind fireplace design, every aspect of the Gilmore House speaks to the artistry and vision of its designers. This is an exceptional opportunity to own a piece of architectural history in one of the most sought-after Denver mid-century modern neighborhoods. Don't miss your chance to experience the allure of the Gilmore House.
$1,475,000
7890 Vallagio Lane Englewood, CO 80112
- Type:
- Condo
- Sq.Ft.:
- 4,272
- Status:
- Active
- Beds:
- 3
- Year built:
- 2008
- Baths:
- 5.00
- MLS#:
- 2395054
- Subdivision:
- Vallagio
ADDITIONAL INFORMATION
STUNNING GOLF VILLA! This gently used, lock and leave open-concept home is situated in a cul-de-sac on the 3rd hole of the beautiful Inverness Golf Course. Cooking and entertaining are effortless in the newly remodeled kitchen, which includes a new farmhouse style sink, new fridge, new cooktop, new dishwasher, new range hood, and an expansive quartz island with plenty of room for seating. The large dining area is perfect for gatherings. Relax in the living room by the fireplace, new custom cabinets and gorgeous views of the golf course and water. The main floor primary bedroom boasts vaulted ceilings, a 5-piece bath with new custom cabinetry in the water closet, breathtaking views, and a walk-in closet. Upstairs, you'll find a spacious flex space perfect for an office, craft room, reading room or more. Two additional bedrooms with En-suite baths and walk-in closets. Every bedroom offers views of the course and water. The large walkout basement features a custom putting and chipping green, wet bar, an additional bathroom, and a storage room. Weber propane grill included. Enjoy your morning coffee or afternoon happy hour on one of the two patios/decks, overlooking sprawling fairways and tranquil waters. This gorgeous home is move-in ready, with almost $200,000 in upgrades and improvements. Additional updates include a new garage slab, fresh paint, new toilet plumbing, new patio door, new light fixtures, a designated EV outlet in the garage, a new furnace, new A/C unit, Grundfos recirculation pump, and a new Halo water filtration system. High ceilings throughout, abundant natural light and spectacular views. This home is a true gem and Vallagio Golf Villas rarely come on the market. Located within walking distance of the light rail, restaurants, shopping, nail salon and a yoga studio. WELCOME HOME!
Andrea Conner, Colorado License # ER.100067447, Xome Inc., License #EC100044283, AndreaD.Conner@Xome.com, 844-400-9663, 750 State Highway 121 Bypass, Suite 100, Lewisville, TX 75067

The content relating to real estate for sale in this Web site comes in part from the Internet Data eXchange (“IDX”) program of METROLIST, INC., DBA RECOLORADO® Real estate listings held by brokers other than this broker are marked with the IDX Logo. This information is being provided for the consumers’ personal, non-commercial use and may not be used for any other purpose. All information subject to change and should be independently verified. © 2024 METROLIST, INC., DBA RECOLORADO® – All Rights Reserved Click Here to view Full REcolorado Disclaimer
| Listing information is provided exclusively for consumers' personal, non-commercial use and may not be used for any purpose other than to identify prospective properties consumers may be interested in purchasing. Information source: Information and Real Estate Services, LLC. Provided for limited non-commercial use only under IRES Rules. © Copyright IRES |
Englewood Real Estate
The median home value in Englewood, CO is $570,000. This is higher than the county median home value of $361,000. The national median home value is $219,700. The average price of homes sold in Englewood, CO is $570,000. Approximately 48.49% of Englewood homes are owned, compared to 44.8% rented, while 6.71% are vacant. Englewood real estate listings include condos, townhomes, and single family homes for sale. Commercial properties are also available. If you see a property you’re interested in, contact a Englewood real estate agent to arrange a tour today!
Englewood, Colorado has a population of 33,155. Englewood is less family-centric than the surrounding county with 29.01% of the households containing married families with children. The county average for households married with children is 35.13%.
The median household income in Englewood, Colorado is $55,655. The median household income for the surrounding county is $69,553 compared to the national median of $57,652. The median age of people living in Englewood is 36.7 years.
Englewood Weather
The average high temperature in July is 86.9 degrees, with an average low temperature in January of 18.5 degrees. The average rainfall is approximately 18.5 inches per year, with 54.8 inches of snow per year.
