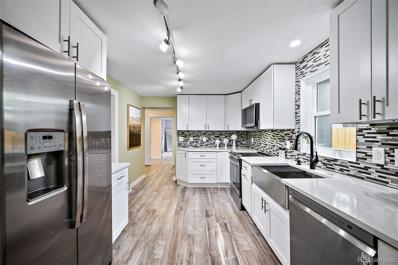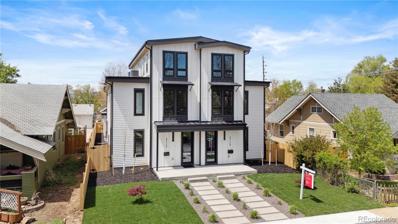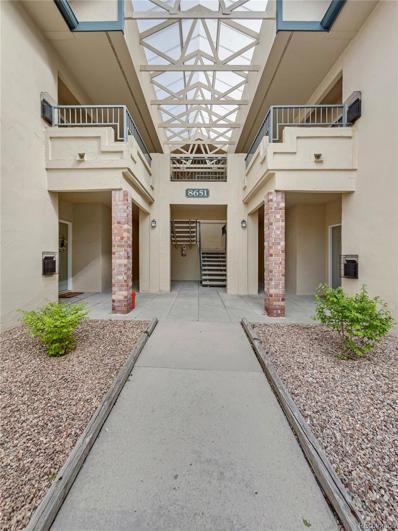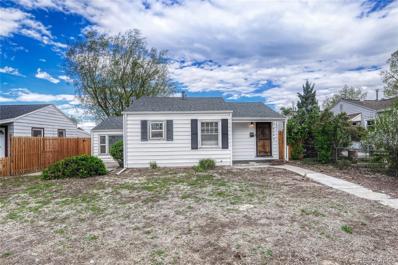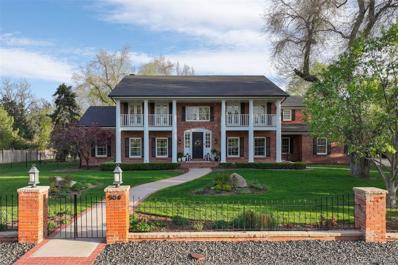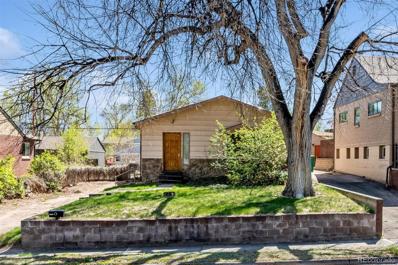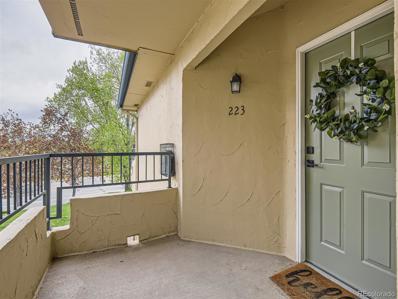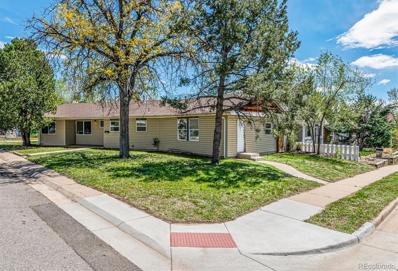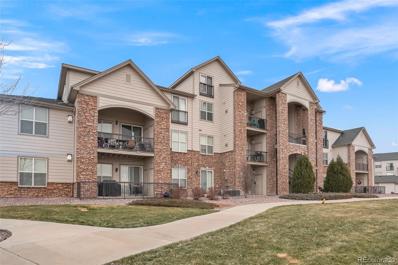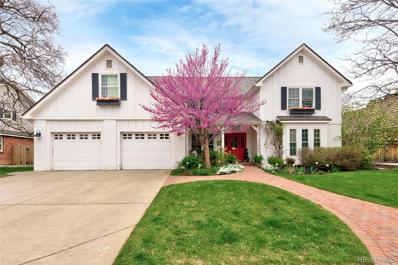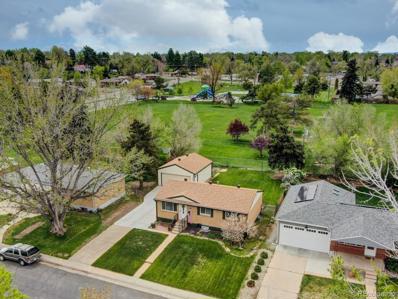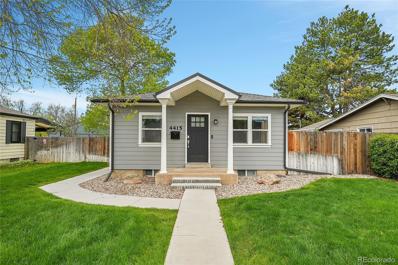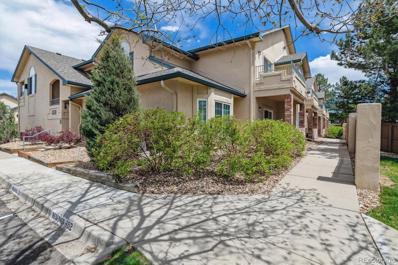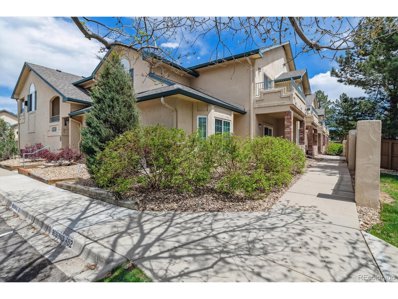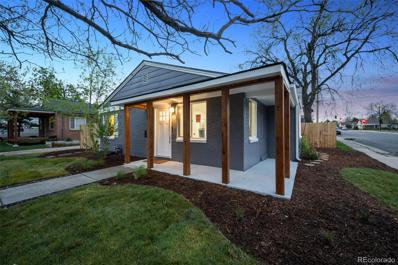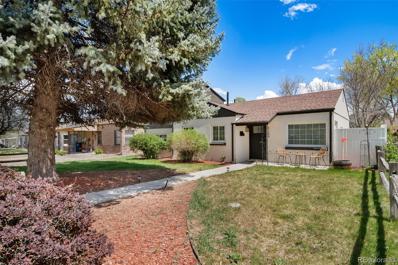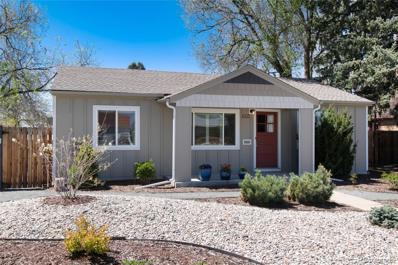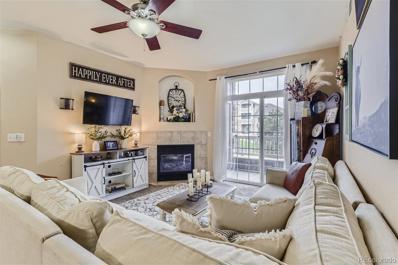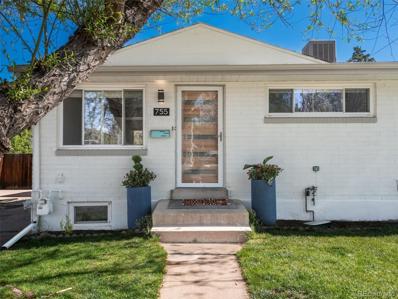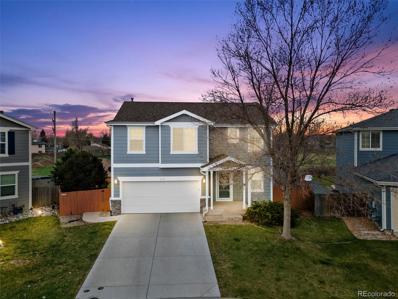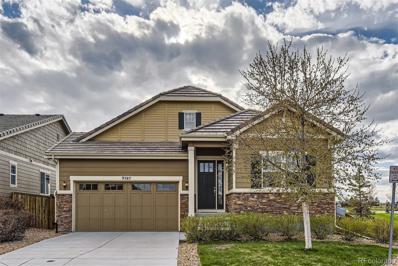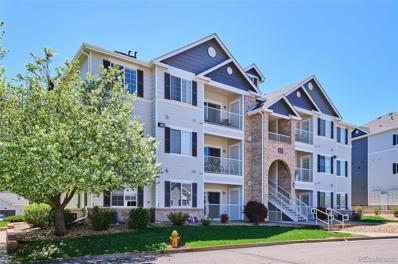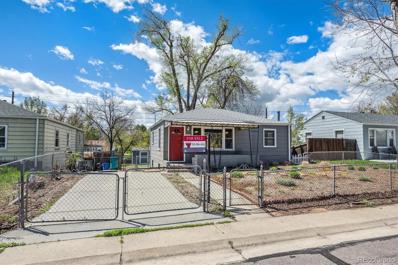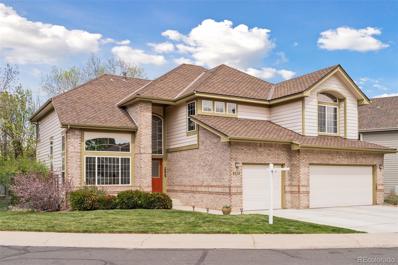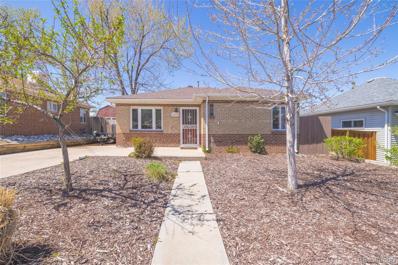Englewood CO Homes for Sale
- Type:
- Single Family
- Sq.Ft.:
- 1,368
- Status:
- Active
- Beds:
- 3
- Lot size:
- 0.14 Acres
- Year built:
- 1961
- Baths:
- 2.00
- MLS#:
- 4348413
- Subdivision:
- Evanston
ADDITIONAL INFORMATION
OPEN HOUSE SAT 12-2. This beautiful home in Englewood, nestled in a prime location, offers the best of both worlds: a peaceful atmosphere in a quiet neighborhood and still conveniently close to all of Denver’s many amenities. This home with its gorgeous updates inside and out, epitomizes a modern and stylish living experience. Natural light floods the interior, creating a warm and inviting ambiance. The oversized kitchen is a chef’s delight, featuring quartz countertops, stainless appliances, and white cabinets. The updated spa-like primary bath provides a luxurious retreat after a long day of work and play, and an additional bath is conveniently placed between the secondary bedrooms. Laminate flooring installed throughout, adds its own touch of elegance to every room. Outside, the oversized homesite is enhanced by a new privacy fence. New siding and roof are a bonus! Parking is breeze with a three-sided carport, which also includes storage space for tools and toys of your choice. Whether you’re relaxing indoors or exploring the neighborhood, this home is sure to delight with its spacious layout and modern amenities.One of the highlights of this home is its beautiful and walkable surroundings. With parks scattered throughout the area, including some hidden gems waiting to be discovered, you’ll always have tranquil outdoor environmental spaces to explore.
$1,050,000
3117 S Acoma Street Englewood, CO 80110
- Type:
- Single Family
- Sq.Ft.:
- 2,750
- Status:
- Active
- Beds:
- 4
- Lot size:
- 0.14 Acres
- Year built:
- 2024
- Baths:
- 4.00
- MLS#:
- 6198773
- Subdivision:
- Hees Add
ADDITIONAL INFORMATION
Welcome to this exquisite new construction duplex in Englewood presented by Tuck Development. This thoughtfully designed 2023 home boasts 4 bedrooms, 3.5 bathrooms, and a 2-car detached garage with all design finishes custom picked by O'Neal Interiors. As you enter, the open-concept main floor welcomes you with the warmth of hardwood flooring and a dedicated office space, providing an ideal environment. The kitchen, a focal point of the main floor, features a stylish island and top-of-the-line stainless steel appliances, creating a perfect setting for culinary enthusiasts and entertaining guests. The open floor plan continues through the inviting living room with a cozy fireplace. This room leads to your backyard space where you will also find your 2-car detached garage. The mudroom connecting these rooms makes for the perfect space for indoor and outdoor connectivity. Venture upstairs to discover the expansive primary bedroom, complete with a luxurious ensuite bathroom featuring a separate tub and shower. The massive walk-in closet offers ample storage. Additionally, the convenience of a laundry area near the bedrooms, equipped with a sink, adds a practical touch to daily living. Another bedroom with an ensuite bathroom on this level provides privacy and comfort. The third floor unveils a third bedroom with a full bath and a flexible space boasting a wet bar, ideal for entertaining friends and family. Step outside to the rooftop terrace and immerse yourself in views of the mountains, creating a perfect backdrop for relaxation or social gatherings. This Englewood duplex is not just a home; it's a harmonious blend of functionality and style in a highly desirable neighborhood.*Special Financing Available with American Liberty Mortgage at 5.99% for a 30 year fixed loan - plus an option for second mortgage if Buyer wants to put down as little as 10%.*
Open House:
Friday, 6/14 8:00-7:30PM
- Type:
- Condo
- Sq.Ft.:
- 962
- Status:
- Active
- Beds:
- 2
- Lot size:
- 0.02 Acres
- Year built:
- 1994
- Baths:
- 2.00
- MLS#:
- 2366913
- Subdivision:
- Saddle Ridge Condominiums
ADDITIONAL INFORMATION
Step into this inviting property, adorned with a soothing neutral color palette throughout. The living area showcases a charming fireplace that adds to the home's elegant ambiance. The kitchen, both stylish and practical, features stainless steel appliances, ensuring a delightful cooking experience. The primary bedroom boasts a spacious walk-in closet to meet all your storage needs. Fresh interior paint gives the entire property a rejuvenated look, akin to a brand new home. Recent flooring updates further enhance the property's appeal. This home beautifully combines style and functionality. Don't miss out on the chance to transform this residence into your dream home! Enjoy a serene, comfortable, and modern lifestyle at this captivating property.
- Type:
- Single Family
- Sq.Ft.:
- 857
- Status:
- Active
- Beds:
- 2
- Lot size:
- 0.14 Acres
- Year built:
- 1941
- Baths:
- 1.00
- MLS#:
- 7540524
- Subdivision:
- South Broadway Heights
ADDITIONAL INFORMATION
This is a perfectly grand opportunity! *Charming interior with coved type doorways *Vintage character *Kitchen and bathroom are both updated. *Furnace is new* *Roof is new *Water heater new in 2019 *All new piping throughout *It still needs a your imagination and tlc touches. *Oversize 1 car garage with alley access. *Huge '2 story' shed with wood floor *Large lot *Ample room for gardens. *So much potential for anyone with a vision! *Don't wait. *Make it into your little dream cottage *OR scrape and build a big new home!*These are rare opportunitie!s. *Make this your home.
$5,900,000
904 E Stanford Avenue Englewood, CO 80113
- Type:
- Single Family
- Sq.Ft.:
- 6,941
- Status:
- Active
- Beds:
- 6
- Lot size:
- 1.42 Acres
- Year built:
- 1985
- Baths:
- 6.00
- MLS#:
- 8418031
- Subdivision:
- Old Cherry Hills
ADDITIONAL INFORMATION
A rare offering in Old Cherry Hills. An original Cherry Hills horse property, this magnificent estate is ideally situated on 1.42 acres. The home is flooded with natural light, beautiful finishes, and classic but modern-feeling spaces; a truly timeless home. From the moment you enter the door you are overcome by breathtaking views of the sprawling and lush backyard. 18’ vaulted ceilings in the entry and living room open to French doors that lead to approximately 2,000 sf of patio and outdoor entertaining space. Flanking the entry foyer is a formal dining room and a home office with custom built-ins that lead to a gorgeous sunroom. The gourmet kitchen features marble countertops, custom Crystal Cabinetry, Wolf appliances, a Sub Zero refrigerator and plenty of cabinet and countertop space. Upstairs, the primary suite is an oasis with tongue and groove ceilings, a cozy fireplace and a large wall of windows offering views over the vibrant backyard. It is equipped with a luxurious 5 piece bath with steam shower and oversized tub. Two additional upstairs bedrooms are each ensuite with walk-in closets and two sets of charming French doors. The basement family room allows for effortless entertaining with a full bar, new glass wine cellar, billiards and lounge space with oversized windows allowing for an abundance of natural light. There are three lower-level bedrooms and a full bath offering plenty of options for use. One of the most unique features of this home is the converted barn. Inspired by the old cabins in Jackson Hole, the original barn was meticulously renovated into a spectacular entertaining space including a half bath and lounge loft, all overlooking the pastoral grounds. With the stable troughs, original barn wood floors, and custom doors opening to the outdoors, this is reminiscent of the old west. The backyard is one of most private in Old Cherry Hills and features a lit sport court and two fire pits.
- Type:
- Single Family
- Sq.Ft.:
- 1,363
- Status:
- Active
- Beds:
- 2
- Lot size:
- 0.15 Acres
- Year built:
- 1957
- Baths:
- 2.00
- MLS#:
- 7557217
- Subdivision:
- Jacksons Broadway Heights
ADDITIONAL INFORMATION
Great value in Englewood. Excellent floor plan, fantastic location. Large lot. This home is ready for a makeover and can use some TLC. The bones are great, the vaulted ceilings with skylights in the living room and dining room are stunning. This space lives large. A detached single family home with two large bedrooms and two full baths all on one level is a rarity -- for under $500K! Permit ready blue print plans are being sold with the home. See a rendering of the possibilities in the photos and supplemental documents.
- Type:
- Condo
- Sq.Ft.:
- 1,147
- Status:
- Active
- Beds:
- 2
- Lot size:
- 0.01 Acres
- Year built:
- 1994
- Baths:
- 2.00
- MLS#:
- 6487516
- Subdivision:
- Saddle Ridge
ADDITIONAL INFORMATION
Welcome to your new home! This exquisite end unit boasts the perfect blend of comfort and sophistication. Step into your sun-drenched living space with vaulted ceilings and a cozy fireplace, creating a warm and inviting ambiance. You'll love the recent upgrades - a brand new heating system, air conditioner, and water heater installed in December 2022 ensure year-round comfort and efficiency. A transferable warranty provides additional peace of mind. And with bedroom windows replaced just last October, you can enjoy peaceful nights and additional energy savings. Entertaining is effortless in your spacious living and dining areas, where the open floor plan encourages seamless flow. The primary bedroom, crowned with vaulted ceilings, offers a tranquil retreat with a fully updated en-suite bathroom and a generously sized walk-in closet. Every detail has been thoughtfully considered, from the secondary bedroom and bathroom, both spacious and modernized, to the convenient laundry room located near the bedrooms with its own dedicated space. With HOA fees covering water and exterior maintenance, worry-free living awaits. Plus, your one-car attached garage and designated parking spot (#123) provide added convenience. Don't miss the chance to make this exceptional home yours - schedule a showing today and experience the epitome of comfort and style!
- Type:
- Single Family
- Sq.Ft.:
- 1,533
- Status:
- Active
- Beds:
- 4
- Lot size:
- 0.14 Acres
- Year built:
- 1949
- Baths:
- 2.00
- MLS#:
- 3462593
- Subdivision:
- Jacksons Broadway Heights
ADDITIONAL INFORMATION
Welcome to an incredible opportunity in Englewood! This property presents a main house, 1,533 square feet, boasting 4 bedrooms, 2 bathrooms, a brand new water heater (2024), a composite back deck, shed, and the added appeal of a corner lot. Inside, you'll find hardwood floors in the living room, kitchen is complemented by a separate dining room, and large family room. Within this expansive lot lies a separate Additional Dwelling Unit (ADU), a 425 square foot studio equipped with a full kitchen, washer dryer, heating, cooling, and a convenient 3/4 bathroom. This ADU has its own separate fenced entrance, a parking space, shed, and outdoor area, providing privacy and independence for its occupants. Both the main house and the ADU are separately metered for gas and electric utilities. Water is shared between the two units. Imagine the possibilities of owning not just one, but two structures on a single, generously-sized lot. The previous owner rented both properties, buyer to verify all city regulations and laws. Seize the chance to explore this exceptional property by booking your showing today!
- Type:
- Condo
- Sq.Ft.:
- 770
- Status:
- Active
- Beds:
- 1
- Year built:
- 2006
- Baths:
- 1.00
- MLS#:
- 3297831
- Subdivision:
- Fox Run At Centennial Condo
ADDITIONAL INFORMATION
Welcome to your perfect, main-level condo with no stairs to enter! This condo is open and cozy with 1 bedroom, 1 bathroom, living room w/fireplace, a spacious dining area, laundry in unit and a cute patio. You're nestled in a quiet area but still close to many highways and plenty of amenities... like shopping, schools, trails and tons of open space areas. This complex is complete with pool area, clubhouse, playground and coming soon up the street will be a large dog-park. This condo is perfect for anyone looking for a great place to call home.
- Type:
- Single Family
- Sq.Ft.:
- 4,337
- Status:
- Active
- Beds:
- 4
- Lot size:
- 0.22 Acres
- Year built:
- 1979
- Baths:
- 4.00
- MLS#:
- 4364438
- Subdivision:
- The Hills At Cherry Creek
ADDITIONAL INFORMATION
This picturesque, 2-story, reminiscent of a romantic, French county home offers an equally enchanting interior and backyard with a seamless flow, perfect for everyday living and hosting gatherings with family and friends. The real magic starts in the chef’s kitchen with an eat-in dining area opening to the storybook, a brick-paved, covered patio, complete with a lawn, established English garden-style perennials, children’s play structure, and a side nook with raised beds. The kitchen also flows in one direction to the sunny family area with a see-through fireplace flanked by built-in shelves. On the opposite side, the kitchen opens to the sizable dining area that leads to the living room. Hidden behind the family room is a secluded office that shares the see-through fireplace and also has built-in shelves. An adorable powder room rounds out the main floor. Upstairs, the amply-sized primary suite/bath has an adjacent room, perfect for a nursery, meditation, or use as a reading nook. Three more bedrooms and a full bath are located along the upper catwalk. The finished basement offers another large family area, a 3/4 bath, and a huge storage room. Don’t miss out on this inviting home with a dose of whimsy, all so convenient to the Tech Center, Cherry Creek Reservoir, and the coveted Cherry Creek 5 School District.
- Type:
- Single Family
- Sq.Ft.:
- 1,661
- Status:
- Active
- Beds:
- 3
- Lot size:
- 0.16 Acres
- Year built:
- 1960
- Baths:
- 2.00
- MLS#:
- 6184927
- Subdivision:
- Rose Meadows
ADDITIONAL INFORMATION
Assumable 2.37% VA loan. Nestled against the tranquil backdrop of Jason Park, this charming brick ranch-style home offers the perfect blend of comfort and convenience. As you step inside, you're greeted by an inviting open-concept main floor, where the kitchen seamlessly flows into the dining and living areas, creating an ideal space for entertaining or family gatherings. Two cozy bedrooms and a full bath complete the main level, providing ample accommodation for guests or family members. Descend to the lower level, where a spacious primary suite awaits, accompanied by an additional family room for relaxation or recreation. Outside, a detached two-car garage offers plenty of storage space for vehicles or outdoor equipment. With its serene parkside location and thoughtfully designed interior, this home is a haven for those seeking both tranquility and modern comfort.
- Type:
- Single Family
- Sq.Ft.:
- 1,336
- Status:
- Active
- Beds:
- 3
- Lot size:
- 0.15 Acres
- Year built:
- 1943
- Baths:
- 3.00
- MLS#:
- 7563506
- Subdivision:
- Wollenwebers Heights
ADDITIONAL INFORMATION
This charming single-family home offers the perfect blend of updates and classic appeal. With 3 bedrooms, 2.5 bathrooms, this property is an ideal choice for first-time homebuyers, growing families, or savvy investors looking for an excellent rental property. Ask about the option to buy fully furnished. Furnishings are negotiable. Step inside and be greeted by a spacious and light-filled living area, perfect for hosting family gatherings or relaxing after a long day. The open concept design seamlessly connects the living room, kitchen and dining area, creating a warm and inviting atmosphere. The kitchen feature beautiful countertops, ample cabinetry, and modern appliances. Whether you enjoy preparing delicious meals or simply appreciate a well-designed space, this kitchen is sure to impress. The primary bedroom boasts an ensuite bathroom, ensuring privacy and convenience. As you make your way to the fully finished basement, you will find a family room, two comfortable guest bedrooms, a full bathroom and dedicated laundry room providing plenty of space for everyone in the family. Outside, a privacy fence encloses the backyard, creating a safe and serene space for outdoor activities and entertaining. Enjoy a morning cup of coffee on the patio, surrounded by a beautiful yard. Now let's talk about the neighborhood. This home is nestled in the heart of a vibrant community, with an array of amenities and attractions just moments away. Local schools, such as Clayton Elementary School, are within walking distance, making the morning school run a breeze. When it comes to dining options, you'll be spoiled for choice. Head to popular local eateries like Gallo, Zomo and Whiskey Biscuit, serving up delicious food everyone is sure to enjoy.
- Type:
- Condo
- Sq.Ft.:
- 1,134
- Status:
- Active
- Beds:
- 2
- Year built:
- 1994
- Baths:
- 2.00
- MLS#:
- 6695968
- Subdivision:
- Saddle Ridge
ADDITIONAL INFORMATION
OUTSTANDING MAIN-LEVEL REMODELED UNIT IN A WELL-ESTABLISHED WELL MAINTAINED COMMUNITY OF SADDLE RIDGE! 2 GENEROUS BEDROOMS & 2 NICELY REMODELED BATHROOMS....NO STAIRS! FRESH PAINT THROUGHOUT & VINYL PLANK FLOORING IN THE FAMILY ROOM, KITCHEN, & HALLWAY....SHARP SHARP! BRIGHT OPEN FAMILY ROOM W/TONS OF NATURAL LIGHT, LARGE SLIDING GLASS DOOR TO PRIVATE COURTYARD PATIO, GAS BRICK F/P, ARCHITECTURAL NICHE & CEILING FAN! REDESIGNED KITCHEN....SLAB GRANITE BREAKFAST BAR ISLAND W/COOL PENDANTS, ALL STAINLESS APPLIANCES, SLAB GRANITE COUNTER, CUSTOM MIRRORED TILE BACKSPLASH, & UNDERMOUNTED SINK! THE PRIMARY BEDROOM HAS LOTS OF ROOM W/WOOD ACCENT WALLS, NATURAL LIGHT, A CEILING FAN, & HIDDEN SAFE FOR VALUABLES! PRIMARY SPA HAS A CUSTOM STEAM SHOWER, GRANITE COUNTERS, A WALK-IN CLOSET, & A VERY COOL ALL-GLASS CLEAR SINK! THE 2ND BEDROOM ALSO HAS A WALK-IN CLOSET, CEILING FAN, FULL BATHROOM W/A JET TUB, & CERAMIC TILE WALLS! SEPARATE LAUNDRY ROOM W/SHELVES & STORAGE SPACE! THE SELLER HAS INCREASED STORAGE SPACE IN THE CLOSETS TO ACCOMMODATE ALL THOSE ITEMS YOU NEED INSIDE! THE OVERSIZED ONE-CAR ATTACHED GARAGE HAS BEEN FINISHED & IS FRESHLY PAINTED INCLUDING THE FLOOR PLUS A DEEDED PARKING SPACE...#190! NICE AMENITIES THAT ARE STEPS AWAY & INCLUDE A CLUBHOUSE, POOL, SPA/HOT TUB, & FITNESS CENTER! OUTSTANDING LOCATION TO MAJOR STREETS, RESTAURANTS, BARS, SHOPPING, LIGHT RAIL, HUNTERS HILL PARK, INVERNESS, DTC, OPEN SPACE, & SOUTH SUBURBAN TRAILS! LIMITED INVENTORY...PRICED TO SELL! CHERRY CREEK SCHOOLS...WELCOME HOME!!
- Type:
- Other
- Sq.Ft.:
- 1,134
- Status:
- Active
- Beds:
- 2
- Year built:
- 1994
- Baths:
- 2.00
- MLS#:
- 6695968
- Subdivision:
- SADDLE RIDGE
ADDITIONAL INFORMATION
OUTSTANDING MAIN-LEVEL REMODELED UNIT IN A WELL-ESTABLISHED WELL MAINTAINED COMMUNITY OF SADDLE RIDGE! 2 GENEROUS BEDROOMS & 2 NICELY REMODELED BATHROOMS....NO STAIRS! FRESH PAINT THROUGHOUT & VINYL PLANK FLOORING IN THE FAMILY ROOM, KITCHEN, & HALLWAY....SHARP SHARP! BRIGHT OPEN FAMILY ROOM W/TONS OF NATURAL LIGHT, LARGE SLIDING GLASS DOOR TO PRIVATE COURTYARD PATIO, GAS BRICK F/P, ARCHITECTURAL NICHE & CEILING FAN! REDESIGNED KITCHEN....SLAB GRANITE BREAKFAST BAR ISLAND W/COOL PENDANTS, ALL STAINLESS APPLIANCES, SLAB GRANITE COUNTER, CUSTOM MIRRORED TILE BACKSPLASH, & UNDERMOUNTED SINK! THE PRIMARY BEDROOM HAS LOTS OF ROOM W/WOOD ACCENT WALLS, NATURAL LIGHT, A CEILING FAN, & HIDDEN SAFE FOR VALUABLES! PRIMARY SPA HAS A CUSTOM STEAM SHOWER, GRANITE COUNTERS, A WALK-IN CLOSET, & A VERY COOL ALL-GLASS CLEAR SINK! THE 2ND BEDROOM ALSO HAS A WALK-IN CLOSET, CEILING FAN, FULL BATHROOM W/A JET TUB, & CERAMIC TILE WALLS! SEPARATE LAUNDRY ROOM W/SHELVES & STORAGE SPACE! THE SELLER HAS INCREASED STORAGE SPACE IN THE CLOSETS TO ACCOMMODATE ALL THOSE ITEMS YOU NEED INSIDE! THE OVERSIZED ONE-CAR ATTACHED GARAGE HAS BEEN FINISHED & IS FRESHLY PAINTED INCLUDING THE FLOOR PLUS A DEEDED PARKING SPACE...#190! NICE AMENITIES THAT ARE STEPS AWAY & INCLUDE A CLUBHOUSE, POOL, SPA/HOT TUB, & FITNESS CENTER! OUTSTANDING LOCATION TO MAJOR STREETS, RESTAURANTS, BARS, SHOPPING, LIGHT RAIL, HUNTERS HILL PARK, INVERNESS, DTC, OPEN SPACE, & SOUTH SUBURBAN TRAILS! LIMITED INVENTORY...PRICED TO SELL! CHERRY CREEK SCHOOLS...WELCOME HOME!!
- Type:
- Single Family
- Sq.Ft.:
- 1,150
- Status:
- Active
- Beds:
- 3
- Lot size:
- 0.16 Acres
- Year built:
- 1950
- Baths:
- 2.00
- MLS#:
- 7678409
- Subdivision:
- South Broadway Heights
ADDITIONAL INFORMATION
Welcome to 4590 S Grant St! From the moment you pull up, you will know that this one is different from the rest. The beautifully manicured front lawn, charming front porch, modern warm colors, and natural wood designs welcome you to this fully remodeled, 3-bedroom and 2-bathroom house. Step inside and be greeted by a spacious living room adorned with natural light pouring in through large windows and the front door. The open layout creates an inviting atmosphere, perfect for both entertaining and relaxation. The heart of this home is its beautifully designed kitchen with new Samsung appliances, sleek quartz countertops, and ample cabinet space. The master bedroom offers ample privacy and comfort connecting to the master bath with custom tile, designer double-vanity and a walk-in shower. Two additional well-appointed bedrooms provide versatility for nurseries, guest rooms, home offices, or whatever your needs may be. The remodeled main bathroom showcases contemporary finishes with designer tiles and a double vanity. As you step outside, you'll be greeted by an updated landscape that surrounds the property. The backyard boasts a covered patio, where you can sip your morning coffee while basking in the beauty of the outdoors. This space is ready for your personal touch, whether it's creating a lush garden oasis (Currently the home has a fixed water bill at approx. $125.00 per month) or setting up a barbecue haven for summer gatherings. Additional features of this fully remodeled home include a newer furnace, new water heater, new air conditioning, updated plumbing, new fence, new flooring throughout. Schedule a showing today, and welcome home! Property Website: https://diegocardenas.iconreco.com/property/6-7678409/4590-S-Grant-Street?brand_id=1&asset_id=9497
- Type:
- Single Family
- Sq.Ft.:
- 1,265
- Status:
- Active
- Beds:
- 3
- Lot size:
- 0.14 Acres
- Year built:
- 1947
- Baths:
- 2.00
- MLS#:
- 3254653
- Subdivision:
- South Broadway Heights
ADDITIONAL INFORMATION
Nestled in a Charming Neighborhood with Wide Streets and Majestic Trees, this home offers a Prime Location just one block from coveted Cherry Hills Village. Surrounded by multi-million dollar properties, its potential and value are unmatched. With easy access to Downtown and the Denver Tech Center, convenience is at your fingertips. Step inside to discover an open floor plan that invites you to unwind and enjoy your slice of paradise. This recently remodeled home boasts 3 bedrooms and 2 baths, each thoughtfully planned for modern living. The heart of the home is the open-concept kitchen and living space. The kitchen is well appointed with Shaker Cabinets and Quartz Countertops perfect for gatherings and everyday living. Outside, the large fully-fenced backyard and covered patio offer plenty of room to relax, host BBQ's or just take advantage of some of Colorado's beautiful weather. Additional features include Central A/C throughout, an Oversized Two-Car Detached Garage with Workshop/DIY space, providing additional versatility. Plus, a Large Shed ensures all your storage needs are met. Explore the nearby amenities, including popular restaurants, bike trails, and schools, adding to the appeal of this exceptional property! Information provided herein is from sources deemed reliable but not guaranteed and is provided without the intention that any buyer rely upon it. Listing Broker takes no responsibility for its accuracy and all information must be independently verified by buyers.
- Type:
- Single Family
- Sq.Ft.:
- 912
- Status:
- Active
- Beds:
- 4
- Lot size:
- 0.24 Acres
- Year built:
- 1948
- Baths:
- 2.00
- MLS#:
- 8682792
- Subdivision:
- So Bdwy Heights
ADDITIONAL INFORMATION
This darling ranch style home in charming old Englewood is a dream property with a main house AND an Accessory Dwelling Unit (912 SF for house and est 335 SF ADU), or a sub dividable lot!! Imagine the opportunity for a separate work space or potential income stream! Or build 2 homes on the lot. The main house boasts 3 bedrooms, any of which could also be an office, playroom, or TV den. The hall bathroom with updated tile and tub, exudes vintage charm. Eastern light streams into the living area which invites cozy entertaining including a dining space that could double as an office nook. Recently revamped with new cabinets and quartz countertops, the kitchen gleams with modernity and functionality, complemented by newer stainless steel appliances. Walk through your sizable laundry area with cabinets and storage, and out into the large backyard where you will discover a secondary structure that includes an ADU and generous storage/workshop. The ADU is an updated studio apartment with kitchen and 3/4 bathroom. Laundry for the unit is in the adjacent out building. Use it to fit your lifestyle! Income generation, a private office or creative space, every teen’s dream hangout. This generously sized lot (almost 1/4 acre) also has plenty of grassy space for pets/kids, and room for veggie and flower beds, and boasts a large gravel area for extra vehicle/boat/RV parking. This oversized lot provides room to expand the home or add a garage. Electrical panel and water heater in the ADU were updated in 2023. The many upgrades on the main house include new windows, siding, all plumbing (2019), electric panel (2018), central AC (2019), and clean outs added to the sewer line. Enjoy being a bike ride away from Downtown Englewood, with shopping, dining and amenities. Quick access to major corridors will get you into Denver or the mountains. This is an amazing, turn-key home, with so many unique and wonderful features! ADU rents for $1000. Total rental potential of as much as $4000/mo.
- Type:
- Condo
- Sq.Ft.:
- 950
- Status:
- Active
- Beds:
- 2
- Year built:
- 2002
- Baths:
- 1.00
- MLS#:
- 2466557
- Subdivision:
- Windmill Creek Condo 1st Amd
ADDITIONAL INFORMATION
SELLER WILL INSTALL NEW FLOORING THROUGHOUT CONDO!! This charming 2-bedroom, 1-bathroom gem boasts a detached garage, making it a perfect choice for those seeking both comfort and convenience in the Windmill Creek subdivision. Step inside and be greeted by an open concept, creating a seamless flow between the living, kitchen and dining area. Not to mention the black chalkboard wall that allows guests and/or family members to leave notes/drawings, making it a unique and memorable feature while dining. This home also offers two private balconies, where you can unwind and enjoy your morning coffee or a glass of wine in the evening and savor the ambiance. Not only does this home offer a comfortable living space, but also a vibrant community. Take advantage of the amenities available, such as the community pool, gym and clubhouse perfect for entertaining friends and family. Don't miss the opportunity to make this adorable condo your own!! With its desirable features and convenient location - this home won’t last long!!
$599,900
755 W Nassau Way Englewood, CO 80110
- Type:
- Single Family
- Sq.Ft.:
- 1,950
- Status:
- Active
- Beds:
- 4
- Lot size:
- 0.17 Acres
- Year built:
- 1955
- Baths:
- 2.00
- MLS#:
- 4975801
- Subdivision:
- Englewood
ADDITIONAL INFORMATION
Midcentury Modern ranch on quiet block in Old Englewood. Built in 1955, this classic home has been updated and is ready to move in. The entire home has been freshly painted, hardwood floors on the main level have been buffed and new carpet has been installed in the lower level. With almost 2,000 square feet, there are four bedrooms and two updated baths. The remodeled kitchen features stainless appliances and granite countertops. The open floor plan streams with natural light. The large fenced backyard backs to open space (the Englewood Ditch), providing additional privacy. Huge bonus: a two car garage is adjacent to a large workshop and the driveway provides additional parking for all of your toys (boats, rv’s, campers). A stone’s throw to the public elementary and Englewood recreation center. Convenient to Swedish Hospital and Craig Hospital. Make an appointment now!
- Type:
- Single Family
- Sq.Ft.:
- 2,596
- Status:
- Active
- Beds:
- 5
- Lot size:
- 0.16 Acres
- Year built:
- 2001
- Baths:
- 4.00
- MLS#:
- 1656806
- Subdivision:
- Southcreek
ADDITIONAL INFORMATION
Move in ready and backs to association owned open space. This entire home has been recently updated with all the latest and greatest surfaces, finishes and fixtures. Almost 2600 finished square feet! You'll enjoy cooking in the modern kitchen that has soft gray quartz countertops sitting above an abundance of shaker cabinets, all stainless steel appliances are included and it even has a pantry. The bathrooms are also newer and up to date with granite vanity tops and low maintenance tub/shower surrounds. Downstairs you'll find a 3/4 bath with upgraded tile floor and matching shower surround. There's also a convenient main floor powder room right off the family room. Just out your sliding door is a large patio facing the perfect Southwest direction for sunny afternoons and great sunsets. The large open area behind is mostly owned by the HOA, Cottonwood metro district, Cottonwood water and sanitation and Arapahoe county. A few of the other extra touches are the plantation shutters, closet organizers, extra cabinets in the full baths, 6 panel doors, recessed lighting and large garden shed.
Open House:
Saturday, 6/15 11:00-1:00PM
- Type:
- Single Family
- Sq.Ft.:
- 3,462
- Status:
- Active
- Beds:
- 4
- Lot size:
- 0.12 Acres
- Year built:
- 2017
- Baths:
- 3.00
- MLS#:
- 4263028
- Subdivision:
- Meridian
ADDITIONAL INFORMATION
** Back on the market! Inspection was perfect, issues with buyer financing. ** Welcome to your perfectly appointed ranch-style home, where luxury meets convenience in a serene setting! Built in 2017 and backing to community park and soccer fields, this property offers a tranquil escape with all the modern upgrades you could wish for. The heart of the home is a spacious kitchen equipped with granite countertops, stainless appliances, and a massive island—ideal for hosting memorable gatherings. Sunlight streams through ample windows, illuminating the rich hardwood floors that add warmth throughout the main areas. This home features four bedrooms, three full bathrooms, and a fully finished basement, providing plenty of space for any phase of life. The main floor includes a dedicated office, primary suite and additional bedroom/full bathroom. Situated in the sought-after Meridian area, you’ll enjoy easy access to I-25 and E-470, bringing Sky Ridge Hospital, shopping, dining, and the charming town of Parker within easy reach. This property is a superb choice for anyone looking for a stylish, ready-to-enjoy home that combines privacy with accessibility. Discover how this home can complement your lifestyle, making every day a little more extraordinary.
- Type:
- Condo
- Sq.Ft.:
- 1,037
- Status:
- Active
- Beds:
- 2
- Year built:
- 2004
- Baths:
- 2.00
- MLS#:
- 5924367
- Subdivision:
- Savannah, A Condo 4th Sup
ADDITIONAL INFORMATION
This stunning top-floor condo offers the perfect blend of space, style, and amenities in a gated community setting. As you step inside, you're greeted by a spacious living area flooded with natural light, thanks to large windows that showcase the views, while the cozy fireplace invites you to unwind and relax on chilly evenings. The kitchen is a chef's delight, boasting modern appliances, ample cabinet space, and a breakfast bar perfect for casual dining or entertaining guests. Adjacent to the kitchen, you'll find a dining area ideal for intimate dinners or family gatherings. The condo features two generously sized bedrooms, each offering privacy and comfort. The master suite boasts its own ensuite bathroom, complete with a luxurious shower or soaking tub—your personal sanctuary after a long day. The second bedroom is perfect for guests or can be transformed into a home office or den to suit your needs, and has private access to the back patio. For those who love the outdoors, this condo is perfectly situated close to trails, offering endless opportunities for hiking, biking, or simply taking a leisurely stroll amidst nature's beauty. And when it's time to run errands or indulge in some retail therapy, a convenient shopping center is just a stone's throw away.
- Type:
- Single Family
- Sq.Ft.:
- 1,364
- Status:
- Active
- Beds:
- 3
- Lot size:
- 0.14 Acres
- Year built:
- 1950
- Baths:
- 1.00
- MLS#:
- 5639699
- Subdivision:
- The Greens Subdivision
ADDITIONAL INFORMATION
Wow - Take another look at this freshly painted charming Englewood 3 Bedroom 1 Bath Ranch backing to Southwest Greenbelt Park. This 1950's Bungalow has refinished original hardwood wood floors and endless potential. Light and bright with tons of original charm this move in ready ranch is available immediately. The professional low maintenance landscaping includes a fully fenced yard, brand new large shed, putting green, and plenty of turf for dogs, children, and activities. Fantastic location between SOBO, Cherry Hills Village, and Old Town Littleton the house sits just blocks from Clayton Elementary School. Close to restaurants, shopping, parks, recreation and a quick shot down Broadway or Santa Fe to downtown. Move in and make this your dream home by remodeling how you want and at your own pace! Welcome Home! Back on the Market! Buyers financing fell through.
$1,175,000
6430 S Jamaica Circle Englewood, CO 80111
- Type:
- Single Family
- Sq.Ft.:
- 3,637
- Status:
- Active
- Beds:
- 4
- Lot size:
- 0.24 Acres
- Year built:
- 1993
- Baths:
- 3.00
- MLS#:
- 7985369
- Subdivision:
- Vintage East
ADDITIONAL INFORMATION
Nestled within the exclusive, private gated community of Vintage East is this elegant home offering sophistication and charm. As you step inside, you are greeted by the grandeur of vaulted ceilings, a dramatic curved staircase and an abundance of natural light. The heart of the home is the gourmet kitchen, offering an ideal space for culinary enthusiasts, complete with center island, double ovens and a new in 2024 5-burner gas cooktop. The kitchen opens to the grand 2-story family room with gas fireplace and built-in shelving. In addition, the main floor features a well-appointed study/office with built-in bookcases, ideal for those seeking a private workspace along with a 1/2 bath powder room and laundry. The beautiful and newly refinished wood floors, in addition to the new carpet, add a touch of comfort and luxury throughout. With 4 upper level bedrooms and 2 full bathrooms, including a 5-piece primary bath and walk-in closet, ceiling fans in every bedroom, and custom-designed closets in 3 bedrooms, this home combines practicality with luxury. The large finished space in the basement is a perfect bonus space for recreation/media/play. Step outside and enjoy the large fully fenced corner lot that features an extended patio, perfect for our beautiful Colorado weather and outdoor entertaining. With close proximity to multiple parks and trails, including Cherry Creek Reservoir, this location can't be beat. Enjoy this amazing DTC location, including restaurants, shops and quick access to highways and Light Rail. To top it off, this highly sought after community is part of the nationally acclaimed Cherry Creek School District, High Plains Elementary, Campus Middle and Cherry Creek High School. Don't miss this opportunity to experience luxury living in this esteemed community.
- Type:
- Single Family
- Sq.Ft.:
- 780
- Status:
- Active
- Beds:
- 2
- Lot size:
- 0.14 Acres
- Year built:
- 1950
- Baths:
- 1.00
- MLS#:
- 1768292
- Subdivision:
- Jacksons Broadway Heights
ADDITIONAL INFORMATION
This charming brick home is a quick trip to Downtown Englewood, Englewood Market Place, River Point at Sheridan, where residents can enjoy the array of shops and restaurants. Enjoy one level living, featuring hardwood floors, eat-in kitchen, and an abundance of natural light. With opportunity for customization, adding your own finishes will unlock its full potential. The low-maintenance xeriscape around the exterior ensures durability and ease of care. A 2-car detached garage accessible from the alley provides convenience, along with ample off-street parking via the front driveway. The private backyard includes garden beds, a sunny patio, and two storage sheds, accompanied by an out-building ideal for a workshop, playhouse, or she-shed. Easy access to main streets, the light rail, golf courses, trails along the South Platte River and much more!
Andrea Conner, Colorado License # ER.100067447, Xome Inc., License #EC100044283, AndreaD.Conner@Xome.com, 844-400-9663, 750 State Highway 121 Bypass, Suite 100, Lewisville, TX 75067

The content relating to real estate for sale in this Web site comes in part from the Internet Data eXchange (“IDX”) program of METROLIST, INC., DBA RECOLORADO® Real estate listings held by brokers other than this broker are marked with the IDX Logo. This information is being provided for the consumers’ personal, non-commercial use and may not be used for any other purpose. All information subject to change and should be independently verified. © 2024 METROLIST, INC., DBA RECOLORADO® – All Rights Reserved Click Here to view Full REcolorado Disclaimer
| Listing information is provided exclusively for consumers' personal, non-commercial use and may not be used for any purpose other than to identify prospective properties consumers may be interested in purchasing. Information source: Information and Real Estate Services, LLC. Provided for limited non-commercial use only under IRES Rules. © Copyright IRES |
Englewood Real Estate
The median home value in Englewood, CO is $570,000. This is higher than the county median home value of $361,000. The national median home value is $219,700. The average price of homes sold in Englewood, CO is $570,000. Approximately 48.49% of Englewood homes are owned, compared to 44.8% rented, while 6.71% are vacant. Englewood real estate listings include condos, townhomes, and single family homes for sale. Commercial properties are also available. If you see a property you’re interested in, contact a Englewood real estate agent to arrange a tour today!
Englewood, Colorado has a population of 33,155. Englewood is less family-centric than the surrounding county with 29.01% of the households containing married families with children. The county average for households married with children is 35.13%.
The median household income in Englewood, Colorado is $55,655. The median household income for the surrounding county is $69,553 compared to the national median of $57,652. The median age of people living in Englewood is 36.7 years.
Englewood Weather
The average high temperature in July is 86.9 degrees, with an average low temperature in January of 18.5 degrees. The average rainfall is approximately 18.5 inches per year, with 54.8 inches of snow per year.
