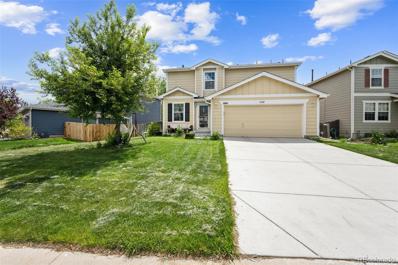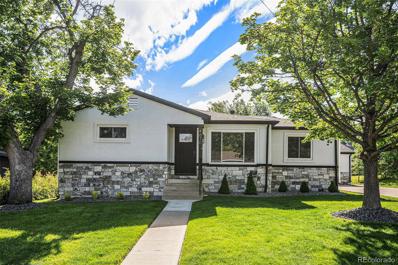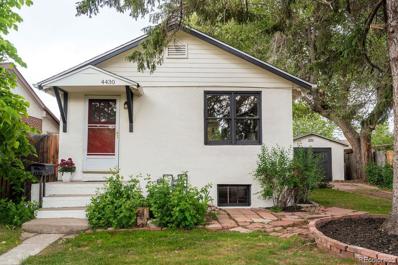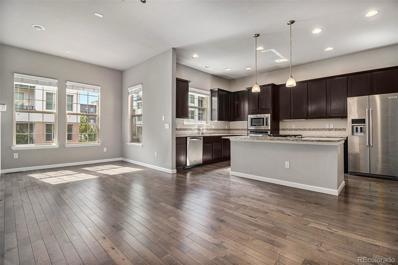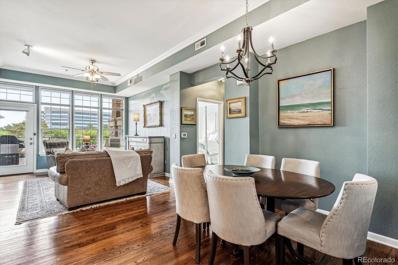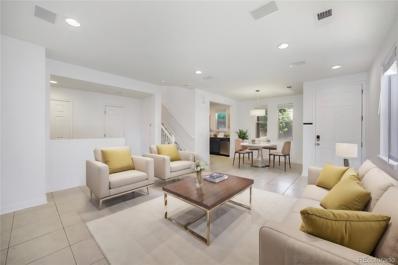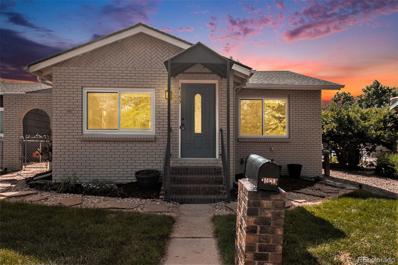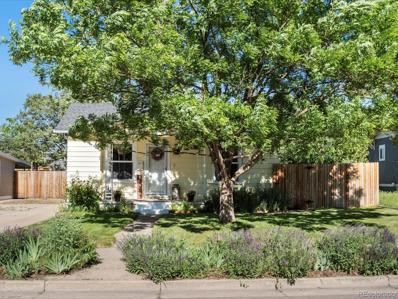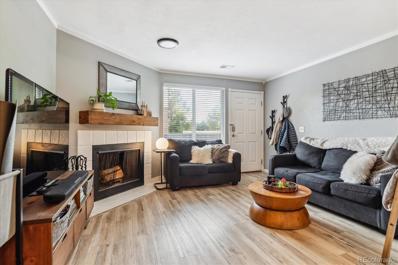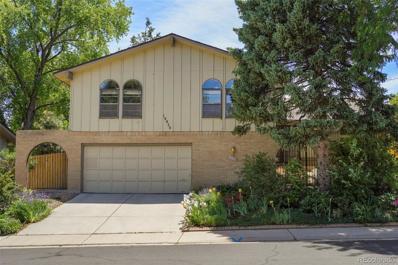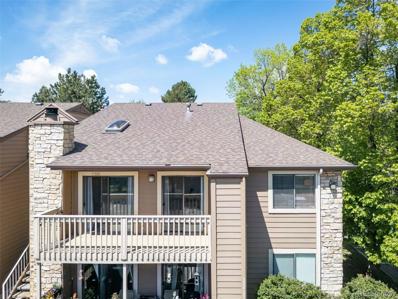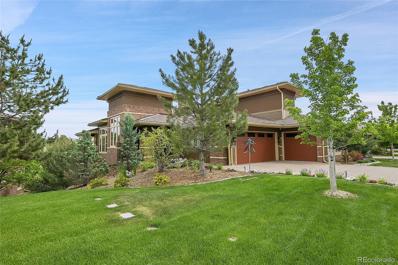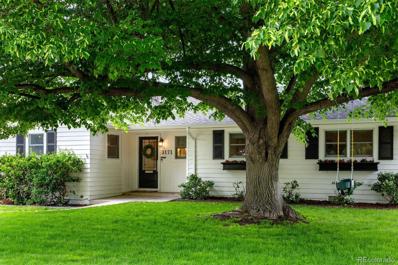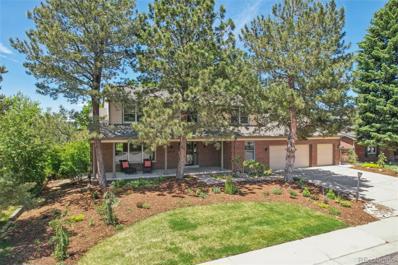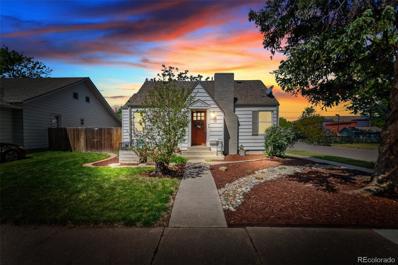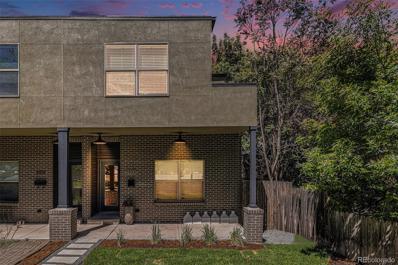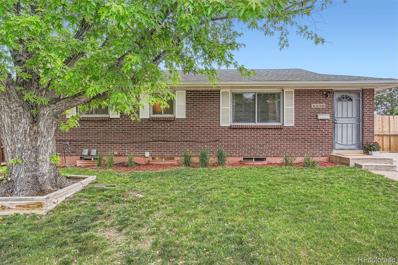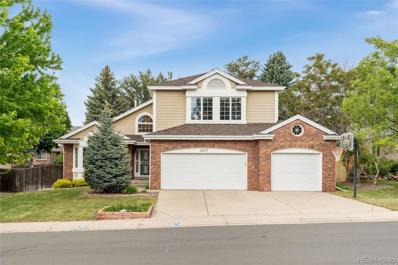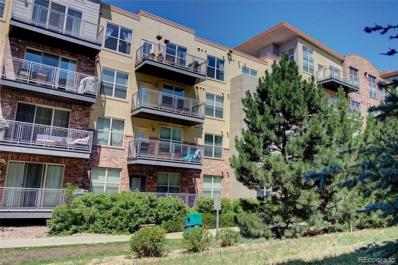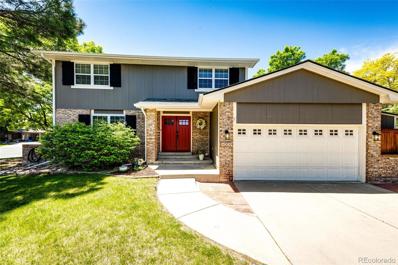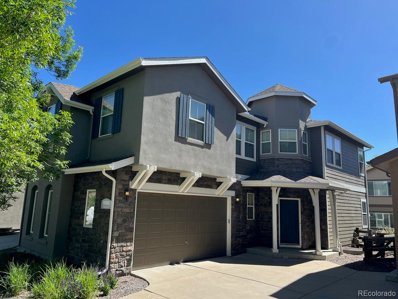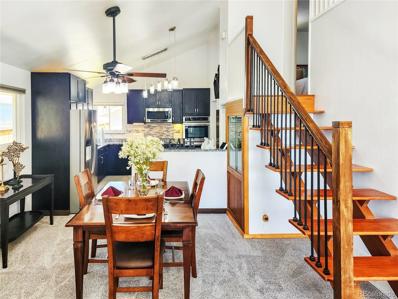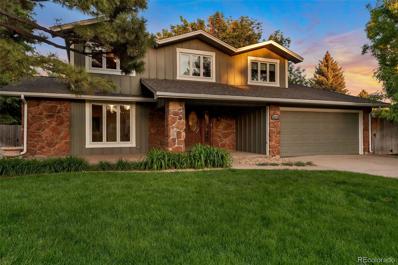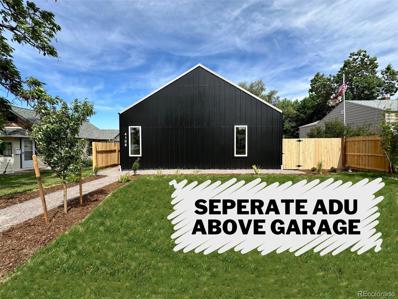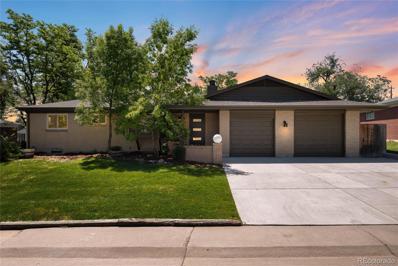Englewood CO Homes for Sale
- Type:
- Single Family
- Sq.Ft.:
- 2,972
- Status:
- NEW LISTING
- Beds:
- 4
- Lot size:
- 0.13 Acres
- Year built:
- 2001
- Baths:
- 3.00
- MLS#:
- 1774862
- Subdivision:
- Southcreek
ADDITIONAL INFORMATION
Welcome to this sensational single-family residence, meticulously maintained and nestled in the esteemed Cherry Creek School District. Boasting 4 bedrooms and 2.5 bathrooms, this home is a testament to refined living. The main level greets you with a sun-drenched formal living room, a cozy family room adorned with a fireplace, and an inviting eat-in kitchen. The kitchen is a culinary haven, featuring stainless-steel appliances (gas stove), quartz counters, marble floors, and sliding doors that seamlessly transition to the picturesque backyard oasis, complete with an expansive open back deck. Notably, the finished basement offers versatility, with roughed-in plumbing ready for your personalized touches – the perfect canvas to create your dream space! Revel in the peace of mind offered by the brand-new roof, windows, and exterior paint, ensuring both beauty and durability for years to come. Step outside and indulge in the ultimate indoor-outdoor living experience on the sprawling back deck, ideal for entertaining or simply unwinding amidst nature's beauty. Positioned across the street from the scenic 21-mile Cherry Creek hiking and biking trail, replete with water features, this home offers an unparalleled connection to nature. Conveniently located just 10 minutes from Parker downtown and the DTC, 20 minutes from the Aurora Food Hub, and a mere 30-minute drive from downtown Denver, this property harmonizes suburban tranquility with urban accessibility, making it a truly exceptional find.
Open House:
Saturday, 6/15 12:00-2:00PM
- Type:
- Single Family
- Sq.Ft.:
- 2,184
- Status:
- NEW LISTING
- Beds:
- 4
- Lot size:
- 0.2 Acres
- Year built:
- 1956
- Baths:
- 2.00
- MLS#:
- 6880971
- Subdivision:
- Huls Sub
ADDITIONAL INFORMATION
Welcome to your dream home! This beautifully remodeled residence perfectly blends classic charm with modern luxury, offering an array of high-end upgrades and contemporary amenities. The exterior boasts a sophisticated facade featuring New Texas Lone Star limestone and stucco, providing timeless elegance and stunning curb appeal. A brand-new roof ensures long-lasting durability and protection. The oversized two-car garage, with its convenient double entrance, offers ample space for vehicles, storage, and hobbies. Step inside to discover the refinished red oak hardwood floors, restored with a natural water-based finish that adds warmth and character throughout the home. The new electrical system provides safety and convenience, while the state-of-the-art tankless water heater ensures energy efficiency and an endless supply of hot water. The heart of this home is the custom kitchen, designed with both style and functionality in mind, featuring elegant quartz countertops and modern appliances, making it a chef’s paradise and the perfect place for culinary adventures. The fully finished basement offers additional living space, ideal for entertaining or creating a cozy retreat. It includes a spacious walk-in closet for ample storage and a luxurious full bathroom with a double sink vanity, providing plenty of space and convenience for daily routines. This home is a true gem, thoughtfully renovated with high-quality materials and finishes. From the elegant exterior to the beautifully restored interiors, every detail has been carefully considered to offer you comfort, style, and functionality. Don’t miss the opportunity to make this exquisite property your new home!
Open House:
Saturday, 6/15 2:00-4:00PM
- Type:
- Single Family
- Sq.Ft.:
- 1,000
- Status:
- NEW LISTING
- Beds:
- 2
- Lot size:
- 0.15 Acres
- Year built:
- 1944
- Baths:
- 1.00
- MLS#:
- 1869172
- Subdivision:
- Wollenwebers Heights
ADDITIONAL INFORMATION
Step into this quaint bungalow nestled on a huge lot with lots of vegetation and flowers. Upon stepping inside, you're greeted by an inviting interior, where the old meets the new seamlessly. Original built-ins give charm to the updated sunlight filled living room. Continue through the living room to the updated functional kitchen with quartz counters, added electric, custom shelving, boasting modern stainless-steel appliances. juxtaposed with refurbished original cabinetry. Gleaming countertops provide ample workspace for culinary creations, while a quaint breakfast nook offers a charming spot to enjoy a cup of coffee as you enjoy the wildlife and flowers in your backyard. The main level bedroom with a modern barn door is also perfect office space. The fully updated bathroom has tons of storage and well-thought-out niches in the shower for all your stuff. The expansive basement bedroom is a serene sanctuary. It features updated lighting and added electrical, a barn door for the closet keeps this space very functional. Large enough for a king-size bed and a sitting area or as a 2nd living space. Use your imagination! The ample basement laundry room is perfect for storage or set up a craft room. Other updated features include an all new sewer line along with a new gas meter and gas line. Outside, the backyard is a private oasis awaiting on you to make it more. Add a patio, firepit a huge garage off the alley or just garden away! The one car garage adds the final touch to this cute house. Store all your Colorado toys or just your car. The sky’s the limit.
- Type:
- Townhouse
- Sq.Ft.:
- 2,021
- Status:
- NEW LISTING
- Beds:
- 3
- Year built:
- 2014
- Baths:
- 4.00
- MLS#:
- 1515730
- Subdivision:
- Metro Development One
ADDITIONAL INFORMATION
Step into your new home conveniently located in the heart of Vallagio DTC. Near dinning, local shops and even yoga studio creates the perfect neighborhood. This remarkable home with floor to ceiling windows offers a large Chef's kitchen with a massive island, perfect for entertaining. Fabulous vaulted ceilings create an open floor plan with a cozy fireplace. Extend your living to the outdoors on your spacious patio decks. Thoughtful designs throughout the entire home include beautiful window coverings and a timeless color package. Enjoy easy access to your home from your private 2 car attached garage.
- Type:
- Condo
- Sq.Ft.:
- 1,400
- Status:
- NEW LISTING
- Beds:
- 2
- Year built:
- 2008
- Baths:
- 2.00
- MLS#:
- 4194151
- Subdivision:
- Vallagio
ADDITIONAL INFORMATION
STUNNING LOCK AND LEAVE CONDO! THIS NEWLY REMODELED OPEN CONCEPT HOME IS GOING TO WOW YOU! High ceilings, and tons of natural light. The kitchen provides many upgrades including light pendants from a California artist, new double oven range with many upgraded features including a dehydrate and air fry setting, newly installed pullout shelves in cabinets, new sink, undercabinet lighting, and new microwave. Dining room provides space for a large table. Cozy living room, Hunter Douglas remote controlled silhouette blinds & newly tiled wall surrounding the fireplace (T.V. included). New Zephyr wine fridge, Laundry room with cabinets (washer and dryer included). What a retreat the newly remodeled Primary bath is! Upgrades include: new marble flooring, walk-in shower (marble flooring) with new floating bench and frameless door. New lighting added in the shower, new quartz countertop, new sinks, and new Bone Ivory mirrors. Adjustable shelving in the Primary walk-in closet to fit any wardrobe. The second bedroom is perfect for an office or your extra guest. Enjoy your morning coffee or afternoon happy hour watching the sunset on the balcony with a retractable screen door and gas line (Weber Grill included). **OVER $60,000 IN UPGRADES INCLUDING: FRESHLY PAINTED THROUGHOUT, NEW LIGHT FIXTURES THROUGHOUT, NEW HARDWARE THROUGHOUT, NEW FAUCETS THROUGHOUT, NEW SKIRTED/HIGH TOILETS, HUNTER DOUGLAS SILHOUETTE BLINDS, AND MORE! ** TRANSFERABLE HOME WARRANTY (good through 12/20/2026) and RING DOORBELL INCLUDED. ** DESIGNATED STORAGE SPACE CONVENIENTLY LOCATED ON THE SAME FLOOR (H-3). Cherry Creek schools, walking distance to salons, restaurants, yoga and more! WELCOME HOME!
- Type:
- Townhouse
- Sq.Ft.:
- 1,573
- Status:
- Active
- Beds:
- 3
- Lot size:
- 0.04 Acres
- Year built:
- 2006
- Baths:
- 3.00
- MLS#:
- 9767230
- Subdivision:
- Castlewood
ADDITIONAL INFORMATION
Welcome to your dream home in the heart of a vibrant community! This charming house boasts modern updates, including an updated kitchen perfect for culinary enthusiasts. With its open concept design, natural light floods through, creating a warm and inviting atmosphere. The spacious primary bedroom features a large walk-in closet with an ensuite as well as an additional attached room that offers versatility—it could easily serve as an office space or finish as a third bedroom. Upstairs has an additional bedroom, with its own bathroom, providing ample privacy and convenience. Upstairs also includes a laundry closet with easy access for your convenience. Step outside to your covered front porch, ideal for enjoying your morning coffee or entertaining guests in any weather. The private fenced yard offers a serene retreat, perfect for grilling or pets. Nestled in a desirable neighborhood, this home is adjacent to a park, offering endless opportunities for outdoor recreation. Plus, enjoy the convenience of being within the prestigious Cherry Creek School District. Golf enthusiasts will appreciate the proximity to Valley Country Club, while nature lovers will delight in being just moments away from Cherry Creek Reservoir and State Park. Commute with ease, with only a 30-minute drive to Denver International Airport (DIA) and just 5 minutes to nearby grocery stores, restaurants, shops and more. Experience the best of suburban living combined with urban convenience in this fabulous home!
Open House:
Saturday, 6/15 12:00-2:00PM
- Type:
- Single Family
- Sq.Ft.:
- 1,553
- Status:
- Active
- Beds:
- 3
- Lot size:
- 0.14 Acres
- Year built:
- 1926
- Baths:
- 2.00
- MLS#:
- 7336190
- Subdivision:
- South Broadway Heights
ADDITIONAL INFORMATION
You will absolutely adore this fully remodeled 3 bedroom and 2 bath home in Englewood. This home has been remodeled from floors to ceiling. New roof and gutters 2023, New Flooring 2021, New Appliances 2021, New Kitchen Cabinets and Quartz Countertops 2023, New Windows 2021, Main Floor Bathroom remodel 2021, New Furnace and AC 2021, New Yard and Landscaping 2021 and New Washer and Dryer 2021, a finished basement and a gable roof added in 2021 for the perfect curb appeal. Wait until you check out the lot for this home, beautiful flat back yard for entertaining and a spacious front yard. This home is absolutely move in ready and in a quiet peaceful neighborhood. Close to retail shopping, grocery and public transportation, just minutes from highway 285 for easy access to the mountains or downtown Denver. A MUST SEE!
Open House:
Saturday, 6/15 12:00-3:00PM
- Type:
- Single Family
- Sq.Ft.:
- 903
- Status:
- Active
- Beds:
- 2
- Lot size:
- 0.14 Acres
- Year built:
- 1915
- Baths:
- 1.00
- MLS#:
- 8503915
- Subdivision:
- Hamilton & Killies Bdwy Heights
ADDITIONAL INFORMATION
Gorgeous historic home in the heart of old Englewood! Pride of ownership shines and almost all systems have been upgraded! NEW PLUMBING, NEW HVAC, ADDED CENTRAL AIR, NEW WINDOWS, NEW FENCING, INTERIOR & EXTERIOR PAINT, NEW PATIO.. And more! The kitchen shines with beautiful stainless steel appliances and a brand new energy efficient fridge. The aspiring chef will delight in meal prep and cocktail making on the floating island and clean up is a breeze with apple tree views from the kitchen window. THE BACKYARD IS A DREAM and a gardeners oasis - built in garden beds, new sod, fruit trees and a brand new patio. Exterior and interior storage is ample - 1 car detached garage, full basement, and floor to ceiling closets in the hallway. Walk or bike to restaurants and coffee shops, quick commute to Denver and the Red Rocks. This home truly has it all and is ready for you to call it home. Schedule a showing today!
- Type:
- Condo
- Sq.Ft.:
- 702
- Status:
- Active
- Beds:
- 1
- Lot size:
- 0.01 Acres
- Year built:
- 1982
- Baths:
- 1.00
- MLS#:
- 9035778
- Subdivision:
- South Slope
ADDITIONAL INFORMATION
Charming 1-Bedroom Condo in Prime Location Welcome to your new home! This delightful 1-bedroom condo offers a perfect blend of comfort, style, and convenience. Thoughtfully appointed to make the most of every inch, this cozy retreat is ideal for anyone looking to enjoy a low-maintenance lifestyle in a fantastic location. Key Features: Inviting Living Space: The living room features a warm wood-burning fireplace, creating a cozy atmosphere perfect for relaxing after a long day. Functional Dining Area: The adjacent dining space boasts a versatile Ikea system that opens up to serve as a convenient office area, ideal for working from home. Ample Storage: With a coat closet, linen closet, and efficient closet organization systems, you’ll find plenty of room to keep your belongings neatly stored. In-Unit Laundry: Enjoy the convenience of an included washer and dryer, making laundry day a breeze. Well-Appointed Kitchen: The kitchen is equipped with everything you need to prepare your favorite meals, complemented by a functional layout. HOA Benefits: The Homeowners Association fee includes water, adding to the worry-free lifestyle this condo offers. Prime Location: Situated in a great location, this condo offers easy access to local amenities, shopping, dining, and public transportation. Whether you’re commuting to work or exploring the neighborhood, you’ll appreciate the convenience this home provides. Why You’ll Love It: Every detail of this condo has been thoughtfully designed to maximize comfort and functionality. From the cozy fireplace to the versatile office space, this home is ready to meet all your needs. The included washer and dryer, ample storage, and covered utilities through the HOA make it an excellent choice for those seeking both convenience and style. Don’t miss out on this opportunity to own a charming, well-appointed condo in a desirable location. Schedule your showing today and discover all the wonderful features this home has to offer!
- Type:
- Single Family
- Sq.Ft.:
- 2,174
- Status:
- Active
- Beds:
- 4
- Lot size:
- 0.21 Acres
- Year built:
- 1974
- Baths:
- 3.00
- MLS#:
- 9921325
- Subdivision:
- Cherry Creek Vista
ADDITIONAL INFORMATION
Welcome to this bright and inviting tri-level home in Cherry Creek Vista. Mature trees and a lovingly curated perennial garden lead you up to the private entrance. Enter the home to beautiful hardwood floors throughout the main level, vaulted ceilings and tons of natural light. The main level features a naturally illuminated living room, a dining room with a large picture window to the back yard and a recently remodeled eat-in kitchen featuring Quartz counter tops, new cabinets, and Stainless appliance package including brand new refrigerator and glass-top electric range/oven. Upstairs there is a full bathroom and 3 bedrooms including a primary bedroom with triple closets and en suite private bath. The hardwoods and vaulted ceilings continue to the lower level where you will find a large family room perfect for relaxing or entertaining with a built in gas fireplace and a bar with sink and room for a mini fridge. An additional bedroom with built in shelves, guest half bath, laundry room and access to the unfinished basement and an over-sized 2 car garage complete the lower level. From the eat-in kitchen, a large Pella sliding door leads you out to an oversized deck, and the outdoor living space continues as you step down to an additional patio that is perfect for an outdoor eating space. Both the patio and deck can be shaded by a pair of electric retractable awnings. The large back yard is adorned with perennials and makes a great place to enjoy the Colorado weather. Solar panels off-set monthly energy costs and they are 100% owned by the sellers. Cherry Creek Vista is so close to DTC, Cherry Creek Reservoir, and has easy access to I-25 which makes it easy to commute anywhere in the city. Located in the desirable Cherry Creek School District, Cottonwood Elementary, Campus Middle School and Cherry Creek High School, are all top rated schools. Neighborhood also includes community pool, tennis courts and parks. With low HOA fees, this home is a must see!
- Type:
- Condo
- Sq.Ft.:
- 981
- Status:
- Active
- Beds:
- 2
- Lot size:
- 0.01 Acres
- Year built:
- 1984
- Baths:
- 2.00
- MLS#:
- 6225308
- Subdivision:
- Peakview Point Condos
ADDITIONAL INFORMATION
Discover this exquisite condo with modern updates nestled in the highly sought-after Peakview Pointe Condos of Englewood! Step inside to be greeted by a spacious living area adorned with vaulted ceilings and a skylight, flooding the room in natural light. The inviting fireplace adds both warmth and charm, while sliding glass doors lead out to a deck/balcony, perfect for seamless indoor-outdoor living. Flowing effortlessly from the living area is the dining space and kitchen, seamlessly integrated into the open floor plan. Down the hall, you'll find a cozy bedroom with balcony access and a full bath conveniently connected to a laundry room, ensuring everyday convenience. Retreat to the expansive primary bedroom, complete with its own private en-suite bathroom, offering a true sanctuary. This condo also comes complete with a deeded parking space, providing convenient and reliable parking options. Residents of this community enjoy a wealth of amenities including a clubhouse, pool, sauna, and scenic trails. With easy access to I-25, weekend adventures or daily errands are a breeze. Moments away from dining, shopping, entertainment, and more, this location truly offers the best of both convenience and luxury living!
$1,575,000
10151 Spring Green Drive Englewood, CO 80112
- Type:
- Condo
- Sq.Ft.:
- 3,881
- Status:
- Active
- Beds:
- 3
- Lot size:
- 0.11 Acres
- Year built:
- 2013
- Baths:
- 4.00
- MLS#:
- 4528347
- Subdivision:
- Vallagio
ADDITIONAL INFORMATION
Welcome to your dream home! Located on the stunning Inverness Golf Course, this exquisite gated golf villa offers unparalleled luxury and convenience. Situated on the 2nd hole, this property boasts breathtaking views with easy access to the fairway. Step inside to discover an open concept floor plan perfect for both entertaining and everyday living. The gourmet kitchen is a chef's delight, featuring an expansive island with ample seating, double ovens, and gas cooktop. Adjacent to the kitchen, the large dining area is ideal for hosting gatherings. Unwind in the cozy living room by the fireplace while enjoying the gorgeous golf course views. The main floor primary bedroom is a serene retreat with a spa-like 5-piece bath, a private patio, and custom built-in cabinets in the walk-in closet. An additional main-level bedroom, equipped with custom cabinetry and a Murphy bed, offers versatility as an office, craft room, or library. The finished walkout basement is a showstopper, boasting 12ft ceilings, a workout area, theater room, wet bar, additional bathroom, and a large storage room with custom cabinetry. This level also features a spacious bedroom with an ensuite bath and walk-in closet. This home is truly move-in ready, with over $250,000 in upgrades including new carpet, paint, a 500-bottle wine cellar, and an extensive home automation system. Control your lights, custom blinds, theater room equipment, garage doors, front door, cameras, speakers, and more with ease. Enjoy the hot tub with outdoor blinds for privacy, designated EV outlet in the garage with coated floor and built-in storage cabinets. High ceilings and abundant natural light create an inviting atmosphere, while spectacular views enhance the charm of this remarkable home. Conveniently located near the light rail station and the Vallagio retail center, offering dining/shopping options, as well as easy access to I-25. Experience luxury turnkey living at its finest. Don't miss this rare opportunity!
- Type:
- Single Family
- Sq.Ft.:
- 1,680
- Status:
- Active
- Beds:
- 2
- Lot size:
- 0.17 Acres
- Year built:
- 1953
- Baths:
- 2.00
- MLS#:
- 9497441
- Subdivision:
- Hampden Hills
ADDITIONAL INFORMATION
*Opportunity for 3 bedrooms! Current office space was transformed by previous owner into a formal dining room, it but was originally a third bedroom and can easily be converted back* Welcome to 3171 South Vine Street, a picturesque ranch home nestled in the desirable Hampden Hills neighborhood. This home features two spacious bedrooms plus a versatile den, perfect for a third bedroom, home office, or formal dining room, and two bathrooms on the main level. The kitchen was impeccably remodeled in 2020 and opens up to the dining and living areas, leading you outside to the idyllic patio spaces and yard. The home boasts Serena and Lily wallpaper, wainscoting, and Crate & Barrel and Pottery Barn light fixtures throughout, adding to its high-end design and style. The primary bedroom is expansive, with his-and-hers closets, and offers plenty of room to add an en-suite bath. The 3/4 bathroom was remodeled in 2022. Additional features include: an oversized garage, located in the Cherry Creek school district, new roof, gutters, and hot water heater installed in May 2024. Move in ready, come see for yourself!
$1,333,000
6039 S Fulton Street Englewood, CO 80111
- Type:
- Single Family
- Sq.Ft.:
- 4,648
- Status:
- Active
- Beds:
- 5
- Lot size:
- 0.24 Acres
- Year built:
- 1981
- Baths:
- 4.00
- MLS#:
- 9536080
- Subdivision:
- Orchard Gate
ADDITIONAL INFORMATION
Stunning, sought after home in Orchard Gate Neighborhood. This house feels like HOME from the moment you step inside. It offers 5 bedrooms, 3.5 baths, a main floor office, and a large finished walk-out basement. The main level features a front living room, office, formal dining, half bath, and spacious dine-in kitchen with Wolf appliances opening up to a large family room. Upstairs layout is a rare find... Primary Bedroom Suite along with 3 guest rooms and bath! The Basement consists of a massive recreation room, a secondary game/study room in a cove off the larger room, bedroom, bath, and storage rooms. The basement also has large slider walk-out to covered ground level patio and premium landscaped yard, with natural gas firepit and soothing water feature. The large covered deck, overlooks the greenery of the mature trees and landscaping. It is also a perfect extension of the main floor and dining area making it ideal for entertaining. 5 minute walk to community pool and tennis courts. Newer boiler, replaced in 2016. New split-unit system recently installed in basement for additional cooling. Plenty of parking for everyone with the oversized attached 3 car garage and 3 car driveway. This is a special opportunity for a special home!
- Type:
- Single Family
- Sq.Ft.:
- 736
- Status:
- Active
- Beds:
- 2
- Lot size:
- 0.07 Acres
- Year built:
- 1938
- Baths:
- 1.00
- MLS#:
- 8113787
- Subdivision:
- Strayers Broadway
ADDITIONAL INFORMATION
Welcome to this adorable remodeled bungalow in Englewood, right off Broadway with incredible access and walking distance to shopping, groceries, restaurants and coffee shops. Just a few blocks from Bates-Logan park and Cushing Skate park! Situated on a corner lot, this updated home is ready for you to turn the key and unpack your boxes. Step through the front door to be greeted by a bright, chic living room that flows to a modern kitchen. The updated kitchen boasts white shaker cabinets, stainless steel appliances and granite countertops. There are two cozy bedrooms and a remodeled bathroom. Downstairs is an unfinished space great for storage as well as a laundry area with the washer and dryer included. Outside the yard has been recently landscaped, and is fully fenced with a great covered entertaining patio and detached one car garage. Don't delay! Schedule your showing today to call this beautiful house your next "home"!
- Type:
- Single Family
- Sq.Ft.:
- 2,481
- Status:
- Active
- Beds:
- 3
- Lot size:
- 0.07 Acres
- Year built:
- 2011
- Baths:
- 3.00
- MLS#:
- 3269525
- Subdivision:
- Barone Sub
ADDITIONAL INFORMATION
Stunning Modern completely remodeled home is everything you thought you dreamed and more! Located in SoBo this 3 bedroom, 3 bath half of a duplex is perfect city living. This home features open concept main floor living with a modern eat-in island that is perfect for entertaining. There are high quality finishes throughout the home including durable eco-friendly bamboo flooring, quarts countertops, and brand new cabinets in kitchen and bathrooms! Upstairs, you'll discover three spacious bedrooms. The primary suite is a true retreat, boasting walk-in closets and a 5-piece bath with a luxurious tub for ultimate relaxation. Enjoy a nightcap on the spacious rooftop with direct views of the mountains! It is the perfect Denver location to make you feel like you are in the middle of the city, with views that allow your mind to escape to the mountains. No HOA! 2-car detached garage that has plenty of room for extra storage. Walking distance to parks, breakfast cafes, Starbucks, Kaladi, chipotle and couple of minute drive to King Soopers, Costco and Walmart, this is definitely the one for you!
$520,000
3420 W Dill Road Englewood, CO 80110
- Type:
- Single Family
- Sq.Ft.:
- 1,805
- Status:
- Active
- Beds:
- 3
- Lot size:
- 0.14 Acres
- Year built:
- 1971
- Baths:
- 2.00
- MLS#:
- 9223379
- Subdivision:
- Valley View Heights
ADDITIONAL INFORMATION
Chic ranch-style home boasting three bedrooms and a spacious backyard. Through the entry, a large picture frame window bathes the living room in natural light. The bright and roomy eat-in kitchen is outfitted with stylish custom built banquette seating with storage. Off the living room, a secluded hallway reveals the primary bedroom with a large closet, secondary bedroom and a full-bath with above-mount sink. Freshly laid carpet in the basement unites a family room, flex space and additional bedroom; plus a full-bath and generously-sized storage room with laundry. A sliding glass-door from the kitchen reveals a covered back patio for al fresco dining, and sizable backyard beyond. Out front are two convenient off-street parking spots. Close proximity to neighborhood schools, shopping, restaurants, dog parks, trails and major thoroughfares for travel throughout the greater Denver Metro Corridor.
$1,199,000
6021 S Moline Way Englewood, CO 80111
- Type:
- Single Family
- Sq.Ft.:
- 3,600
- Status:
- Active
- Beds:
- 5
- Lot size:
- 0.21 Acres
- Year built:
- 1989
- Baths:
- 3.00
- MLS#:
- 1618499
- Subdivision:
- The Hills At Cherry Creek Vista South
ADDITIONAL INFORMATION
This newly remodeled home, featuring fresh paint and new carpet, is located in the highly rated Cherry Creek School District. The property is currently being upgraded with a new roof and gutter system. It boasts a vaulted ceiling, a new kitchen refrigerator, a radon mitigation system, a sump pump, a 6-burner Viking gas cooktop, a double oven, granite countertops, a center island, tile floors in the bathrooms, washer, dryer with laudry room sink. Voluntary HOA Dues! The spacious family room features an attractive brick fireplace, built-in bookshelves, and ample natural light. The kitchen is sure to impress. The finished basement includes a non-conforming bedroom, a private study with French doors and built-in shelves, and a second family room. The home also has a Trek deck in the backyard for entertaining guests, along with a gorgeous putting green to help improve your golf game. The large primary bedroom suite boasts an attached 5-piece bath and a walk-in closet. The second level includes three additional bedrooms and a bath. The basement offers a fifth bedroom, storage space, and rough-in plumbing for a potential fourth bathroom. The property is within walking distance of the elementary school, pool, and parks.
- Type:
- Condo
- Sq.Ft.:
- 1,020
- Status:
- Active
- Beds:
- 2
- Year built:
- 2007
- Baths:
- 2.00
- MLS#:
- 7792100
- Subdivision:
- Dry Creek Crossing
ADDITIONAL INFORMATION
Recently painted with nice light warm neutral color. Penthouse condo with TWO garage spaces and TWO storage spaces! Less than a 10 minute walk to Dry Creek light rail station! Also located close to I-25, Park Meadows, and many corporate offices including Arrow Electronics, Comcast, and ULA. Wonderful, safe and convenient place to live. Cherry Creek schools! No stairs (elevator access) and a secure entrance. Kitchen has granite countertops and extra tall, UPGRADED cabinetry w/ pull out drawers. Newer stainless steel stove and microwave. New faucet. Living room has beautiful engineered hardwood flooring and gas fireplace w/ upgraded wood mantle. Newer carpeting in bedrooms. Granite counter tops in BOTH bathrooms! Master bath has separate tub and shower.
Open House:
Saturday, 6/15 2:00-4:00PM
- Type:
- Single Family
- Sq.Ft.:
- 2,270
- Status:
- Active
- Beds:
- 3
- Lot size:
- 0.18 Acres
- Year built:
- 1978
- Baths:
- 3.00
- MLS#:
- 6778487
- Subdivision:
- Cherry Creek Vista South
ADDITIONAL INFORMATION
MOVE-IN READY! Welcome to this gorgeous updated home that could pass for a model home in Cherry Creek Vista South! Nestled in the heart of one of the most sought-after neighborhoods, this exceptional 3 bedroom, 3 bathroom home offers unparalleled opportunity to experience luxury living at its finest. Upon arrival, you'll be captivated by the charming curb appeal with manicured landscaping and a welcoming setting for the elegance that awaits within. Step through the front door to discover updates galore , adorned with tasteful finishes and thoughtfully designed spaces perfect for both relaxation and entertainment. The heart of the home is the stunning gourmet kitchen, boasting top-of-the-line appliances, custom cabinetry, quaint eat-in kitchen with bay window. Adjacent to the kitchen, the inviting living room features a cozy fireplace and easy access to the backyard. Check out the numerous updates that await you! *Electrical Outlets/Central Hub in Utility (2017) *All New Electrical Switches (2017) *Fresh Paint in Every Room (2024) *New LVT Flooring (2018-2024) *NEW Front Door, Back Door, Door to Garage (2019) *Interior Doors/Hardware: (2023) *Kitchen Sink, Disposal, Faucet (2018) *Bathroom Toilets (2022) *Bathroom Fixtures (2023) *Ceiling Fans in ALL rooms (2020) *LED Lighting Throughout (2018-2023) *Stairs + Railings (2023/2024) *Bathroom Vanities/Wallpaper (2023) *Garage Storage/Drywall (2019) *Crawlspace Insulation (2020) *Tankless Water Heater (2022) *Spigot and Backflow Prevention Valve for Sprinklers (2024) *Bathroom Tiling (2023) *Baseboards, Trim, Moulding (2017-2024) *HVAC + Tankless Water Heater Ducting (2022) *Refrigerator, Microwave, Dishwasher, Range *Basement Cabinets + New Drywall Layout. Only minutes away from The Denver Tech Center, I25, Cherry Creek Reservoir, notable restaurants and shops, highly desirable Cherry Creek Schools and newly built community center with pool access, tennis courts and several walkable neighborhood parks.
- Type:
- Other
- Sq.Ft.:
- 2,061
- Status:
- Active
- Beds:
- 3
- Lot size:
- 0.08 Acres
- Year built:
- 2006
- Baths:
- 3.00
- MLS#:
- 6347632
- Subdivision:
- Cherry Creek Vistas
ADDITIONAL INFORMATION
Beautiful 3-bedroom luxury townhome located inside a gated community in Greenwood Village! Direct walking path from the community to Cherry Creek State Park provides access to 4,200 acres of open space including an 850-acre reservoir, miles of hiking and biking trails, campgrounds, horseback riding, and more. Upon entering the end unit townhome, you will be greeted with natural light, stunning hardwood floors and glorious 9ft ceilings. The gorgeous Kitchen with slab granite countertops including a counter eating area, stainless appliances, and a large pantry overlooks the Family and Dining rooms to create the "Great room" feel that provides an ideal space for entertaining. The Dining room walks out to the HOA maintained backyard that includes a patio suited for an evening dining under the stars. 9ft ceilings continue onto the Second floor with a spectacular master suite, loft area, 2 additional bedrooms, and an additional full bathroom. The master suite stands out with a large walk-in closet, 5-piece bath, and a unique attached area that could be used for a cozy reading nook or a private workspace. The large unfinished basement provides room for storage as well as room for an additional bedroom, bathroom, and rec room. The perfect opportunity to customize your new home to your liking! The neighborhood is in a desirable location within the Cherry Creek School District, close to shopping, restaurants, the Denver Tech Center, and I - 25. The private pool, tennis courts, and clubhouse are within a 5-minute walk from the front door with a children's playground adjacent to the West end of the community.
- Type:
- Single Family
- Sq.Ft.:
- 1,746
- Status:
- Active
- Beds:
- 3
- Lot size:
- 0.14 Acres
- Year built:
- 1962
- Baths:
- 3.00
- MLS#:
- 5258654
- Subdivision:
- South Broadway Heights
ADDITIONAL INFORMATION
This updated, transitional mid-century modern two-story home resides in a prime Englewood neighborhood characterized by its wide streets, and mature trees and landscape, which enhance the well-maintained and charming neighboring homes. It's been superbly freshened for the next homeowner by virtue of new carpet and paint, a good exterior Spring sprucing, and a new wrought iron stair rail upgrade for a final touch. All this is added to an already updated kitchen, baths, maple wood flooring, fixtures, and numerous other updates which equals a move-in-and-enjoy new home for you. You'll further appreciate the new or newer driveway, windows, roof, mechanicals, and fence. Notably, you'll get the ever-sought-after vaulted ceilings and bright, open floor plan in your new home. You also get some nice yard areas and lots of patio space. Then consider the usefulness of the one-car, drive-through, attached garage PLUS a three-car detached garage/workshop for car and/or workshop enthusiasts. And Englewood is an ADU-friendly city if you get my drift. Oh, and a large utility shed is also included. ALL of this at a very reasonable price. You're welcome! Swedish Hospital is nearby, as well as Pirates Cove Water Park! This one is special so don't expect it to hang around long.
- Type:
- Single Family
- Sq.Ft.:
- 2,759
- Status:
- Active
- Beds:
- 4
- Lot size:
- 0.29 Acres
- Year built:
- 1973
- Baths:
- 3.00
- MLS#:
- 4957746
- Subdivision:
- Cherry Creek Vista
ADDITIONAL INFORMATION
Come see your new home! Set on a 1/3-acre corner lot in a cul-du-sac, this fabulous abode awaits in the desirable Cherry Creek Vista neighborhood. A traditional floorplan boasts fantastic indoor living spaces, w/family, living & dining rms. A well-appointed, eat-in kitchen w/pantry, lrg island, dual-fuel range w/2-ovens, GE Cafe refrigerator, Bosch dishwasher & convection microwave allow you to showcase your inner chef then serve in style at the peninsula bar. The finished basement has a den & office (or 5th bdrm) w/2-large egress windows; lrg laundry rm + storage. Stay cozy in winter w/the gas fireplace & cool in the summer w/whole-house fan, ceiling fans, & A/C. Helpful for efficient heating/cooling are new Anderson windows & custom shades. Enjoy entertaining friends & family or watching the birds on the front patio & lawn. Spend a quiet evening in your backyard retreat-covered patio & gazebo w/hot tub; or in the south side garden oasis w/tons of space to exercise your green thumb, surrounded by many gorgeous, mature trees. Walk to several parks, tennis & pickleball courts, local pool (CCV Parks & Rec Dist), & schools (Cottonwood Elm; Campus MS; Cherry Creek HS). Explore the front range from trails in Cherry Creek SP, only 1-mile away. The Park is also great for fishing, boating, paddleboarding … and more. Village Greens Park, across from CCHS, has a playground, soccer fields, & disc golf. Commute across the city from 4-nearby light rail stations w/direct access to Downtown & DIA. Entertainment venues such as movie theaters, Top Golf, Comedy Works, Comfort Dental Amphitheater (aka Fiddler's Green), Park Meadows Mall, & several golf courses are mere minutes. Three major medical centers are < 9 mi. away & Anschutz medical campus is ~12 miles away. New South Metro fire station < 1/2 mi. from the house. From this central location, enjoy the renowned Colorado lifestyle year-round with a trip "up the hill" to over 12 world class ski resorts. More info in supplements.
Open House:
Saturday, 6/15 2:00-5:00PM
- Type:
- Single Family
- Sq.Ft.:
- 2,403
- Status:
- Active
- Beds:
- 5
- Lot size:
- 0.14 Acres
- Year built:
- 2023
- Baths:
- 3.00
- MLS#:
- 6913266
- Subdivision:
- South Broadway Heights
ADDITIONAL INFORMATION
Rog & Wilco Development's newly built ranch home is a stunning example of modern luxury. With its 3 bedrooms, 2 bathrooms, dedicated office, and ADU, this home has it all. The main house features an open layout with a stunning high-end kitchen, complete with stainless steel Bosch appliances, a large kitchen island, and a walk-in pantry. The primary bedroom is separated from the other two bedrooms on opposite sides of the home, making it its own private oasis. The ADU, located above the detached garage, offers an additional bedroom and full bathroom. This is the perfect space for guests, extended family members, or even a home office. Throughout the home, you'll find beautiful design elements such as white oak hardwood floors, custom stone tiles, custom shower walls, and custom built-ins in the mudroom. This home is truly one of a kind and offers something for everyone. Whether you're looking for a spacious family home, a place to generate additional income, or a home office with separate living space, this home has it all. This home is a must-see for anyone looking for a luxurious and spacious ranch home with an ADU.
- Type:
- Single Family
- Sq.Ft.:
- 2,702
- Status:
- Active
- Beds:
- 5
- Lot size:
- 0.26 Acres
- Year built:
- 1957
- Baths:
- 3.00
- MLS#:
- 6096029
- Subdivision:
- Centennial Acres
ADDITIONAL INFORMATION
Welcome to your dream home! This one-owner, stunning mid-century modern masterpiece has been completely renovated with meticulous attention to detail. Step inside and prepare to be captivated by the clean and stylish design that permeates every corner of this residence. Crafted by a professional interior designer, custom touches abound, from the refinished hardwood floors to the rattan vanity and sea green bathroom tile. Additional artistic touches include brushed gold hardware, custom-built flat front cabinets, imported terracotta tile flooring and period light fixtures throughout the home. The kitchen is a chef's paradise, boasting a deep farmhouse sink, walk-in pantry (complete with washer/dryer hookups for added convenience), quartz countertops, and all new appliances. Spread across nearly 1,600 square feet on the main level, this home features 3 bedrooms and 2 bathrooms, including a spacious family room with a charming bay window and a large sunroom that seamlessly flows from the kitchen. Cozy up next to the beautiful tiled fireplace hearth with its solid wood mantle, or entertain guests in style in the thoughtfully designed living spaces. Downstairs, the fully finished basement offers over 1,100 square feet of additional living space, including 2 conforming bedrooms, a 3/4 bath, and a huge family/rec room complete with a vintage bar. Discover the oversized laundry room with original metal cabinets and ample storage, as well as new paint, carpet, and tile flooring throughout the home. Outside, the expansive 1/4 acre lot provides plenty of room to roam and garden, with unique storage/workshop space and an oversized 2-car garage offering over 700 sq. ft. Enjoy peace of mind knowing that this home comes equipped with newer sewer line, roof, A/C, driveway, radon mitigation, vinyl windows and more. Walking distance to several parks, and a quick drive to coffee, restaurants, Downtown Littleton & more. Don't miss this home where modern luxury meets timeless class!
Andrea Conner, Colorado License # ER.100067447, Xome Inc., License #EC100044283, AndreaD.Conner@Xome.com, 844-400-9663, 750 State Highway 121 Bypass, Suite 100, Lewisville, TX 75067

The content relating to real estate for sale in this Web site comes in part from the Internet Data eXchange (“IDX”) program of METROLIST, INC., DBA RECOLORADO® Real estate listings held by brokers other than this broker are marked with the IDX Logo. This information is being provided for the consumers’ personal, non-commercial use and may not be used for any other purpose. All information subject to change and should be independently verified. © 2024 METROLIST, INC., DBA RECOLORADO® – All Rights Reserved Click Here to view Full REcolorado Disclaimer
| Listing information is provided exclusively for consumers' personal, non-commercial use and may not be used for any purpose other than to identify prospective properties consumers may be interested in purchasing. Information source: Information and Real Estate Services, LLC. Provided for limited non-commercial use only under IRES Rules. © Copyright IRES |
Englewood Real Estate
The median home value in Englewood, CO is $570,000. This is higher than the county median home value of $361,000. The national median home value is $219,700. The average price of homes sold in Englewood, CO is $570,000. Approximately 48.49% of Englewood homes are owned, compared to 44.8% rented, while 6.71% are vacant. Englewood real estate listings include condos, townhomes, and single family homes for sale. Commercial properties are also available. If you see a property you’re interested in, contact a Englewood real estate agent to arrange a tour today!
Englewood, Colorado has a population of 33,155. Englewood is less family-centric than the surrounding county with 29.01% of the households containing married families with children. The county average for households married with children is 35.13%.
The median household income in Englewood, Colorado is $55,655. The median household income for the surrounding county is $69,553 compared to the national median of $57,652. The median age of people living in Englewood is 36.7 years.
Englewood Weather
The average high temperature in July is 86.9 degrees, with an average low temperature in January of 18.5 degrees. The average rainfall is approximately 18.5 inches per year, with 54.8 inches of snow per year.
