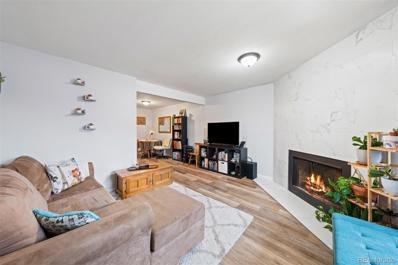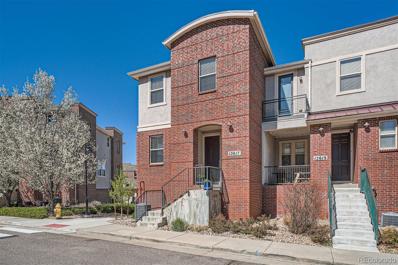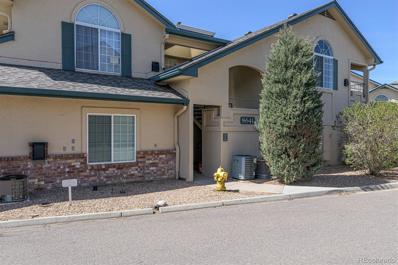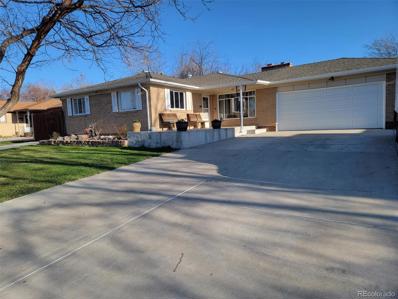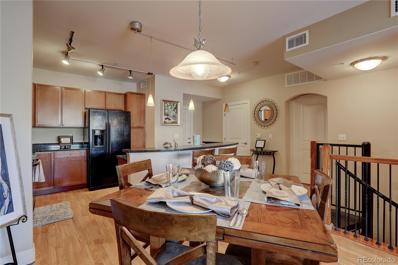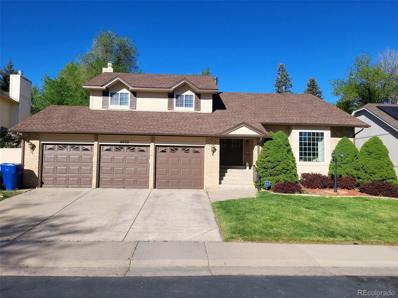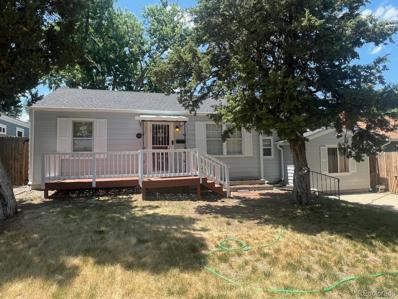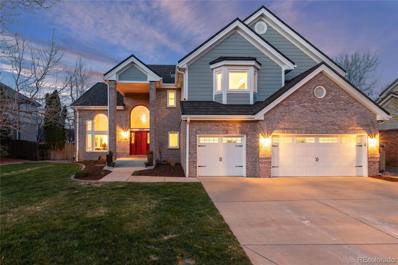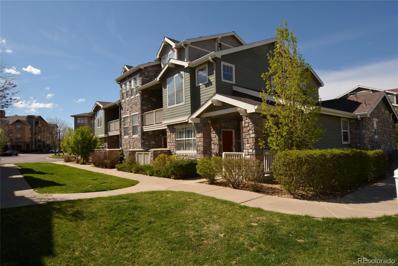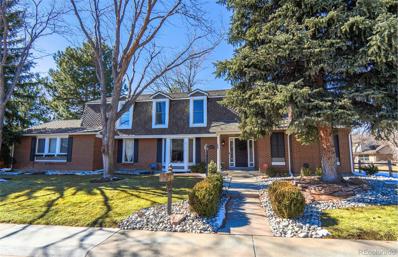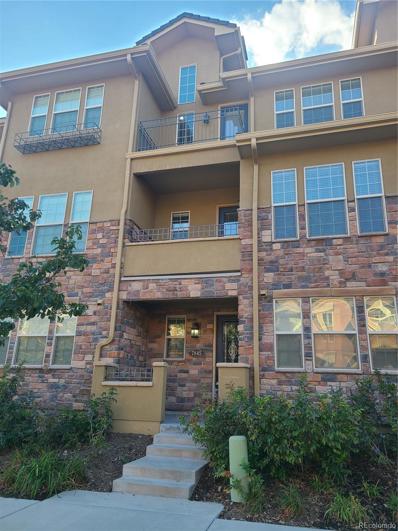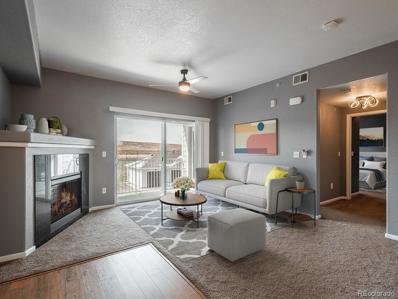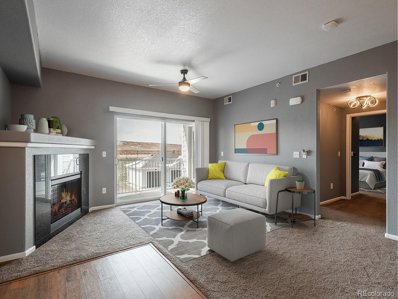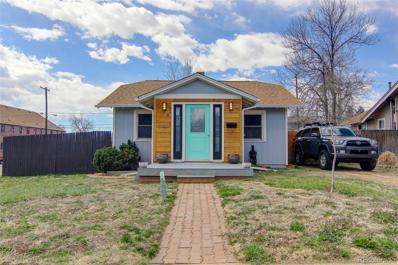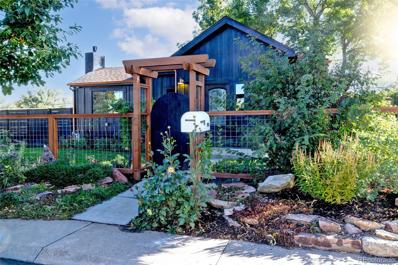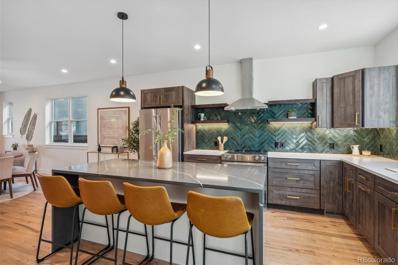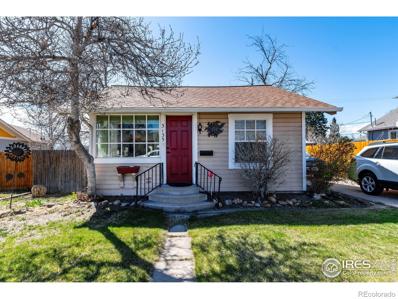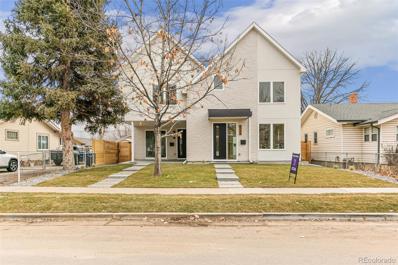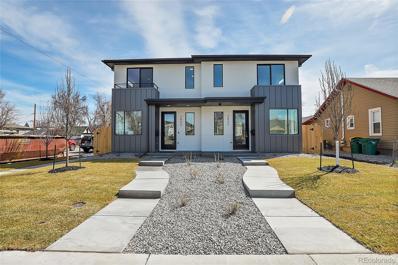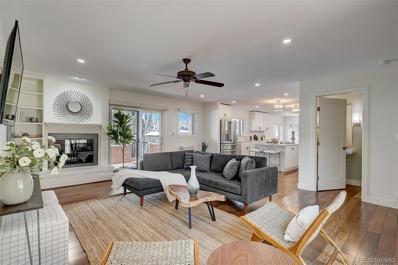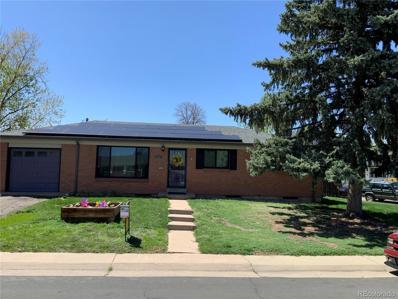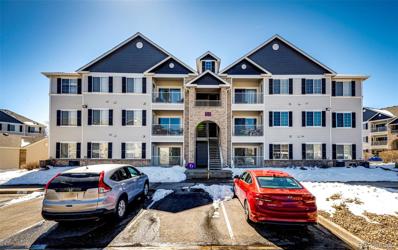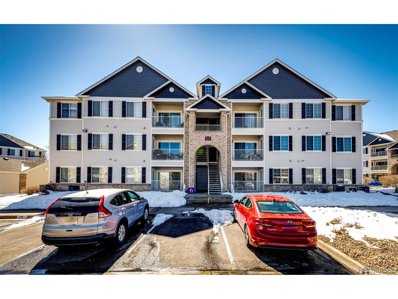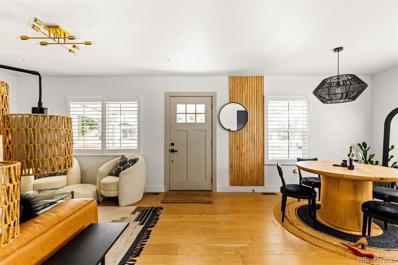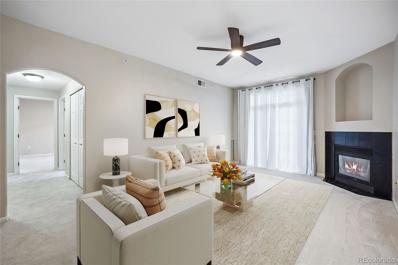Englewood CO Homes for Sale
- Type:
- Condo
- Sq.Ft.:
- 702
- Status:
- Active
- Beds:
- 1
- Lot size:
- 0.01 Acres
- Year built:
- 1982
- Baths:
- 1.00
- MLS#:
- 5514621
- Subdivision:
- South Slope Condos
ADDITIONAL INFORMATION
Enjoy low-maintenance, urban living in this sleek condo, ideally located off Broadway and Belleview. This gem offers easy access to the heart of Downtown Englewood, where a lively mix of coffee shops, restaurants, breweries, and shopping are just minutes from your doorstep. The space has been tastefully modernized and is move-in ready and all the windows have been recently replaced. An eye-catching, tiled fireplace is the focal point of the living room. The kitchen features stylish, navy cabinetry with brass hardware, granite counters, and stainless-steel appliances. A spacious bedroom and an updated full bathroom, featuring an oversized vanity and shower with trendy tile work, offer a private retreat. Convenience is key with in-unit laundry and best of all, the stacked washer and dryer, purchased in 2022, is included. Plus, with a reserved parking spot (#32) right out front and ample overflow parking for guests, coming and going is as easy as it gets. The community pool is just outside your front door, and around the corner is Chuze Gym with lap pool, spa, steam room, sauna, and more. Easy commuting options via quick access to Santa Fe, Hampden/285, and I-25 put the finishing touch on this perfect package.
- Type:
- Townhouse
- Sq.Ft.:
- 1,819
- Status:
- Active
- Beds:
- 3
- Lot size:
- 0.04 Acres
- Year built:
- 2008
- Baths:
- 3.00
- MLS#:
- 9749490
- Subdivision:
- Castlewood
ADDITIONAL INFORMATION
Remarkable Super Light & Bright Corner Unit W/ Amazing Southern Exposure! Spectacular 3 Bed, 3 Bath Soaring Townhome W/ Rare Finished Basement & 2 Car Garage! Incredible Natural Light & Mountain Views, Nestled W/I The Village West / Castlewood Subdivision. Experience Luxury At Its Finest As You Enter This Expansive Unit Popping W/ Natural Light! Relax & Unwind W/ Friends & Family In This Large Open Living Concept Home W/ Huge Dining Room & Living Room Combo. Gourmet Kitchen W/ Huge Island Serve-Over & Tons Of Bar Seating! Boasting Upgraded Maple Cabinets, Complete W/ Pullout Drawers, Corian Countertops, Stainless Steel Appliances, Including A 5 Burner Gas Range & French Drawer Refrigerator, Under Kitchen Sink Insta-Hot, Tile Backsplash & More! The Main Level Is Adorned W/ Stunning True Oak Hardwood Floors, Infusing Elegance Into The Super Bright & Spacious Floor Plan, Including Cozy Living Room Perfect For Curling Up W/ A Good Book On Those Blustery Colorado Days. Upgraded Custom Lighting, Plumbing Fixtures, Ceiling Fans Throughout! Large Primary Suite W/ Upgraded Ceiling Fan Light Combo, Plush Carpet & Sizable 5x7 Walk-In Closet Complete W/ Custom Closet System, Shelving & Pullouts! Upgraded Primary 3/4 Bath W/ Comfort Level Toilet & New Counters, Large Shower W/ 12" Bench! Check Out The Small Loft, Great Space For An Office, Homework, Reading Nook & More! 2 Well Lit, Nicely Appointed Secondary Bedrooms W/ Custom Closet Systems! Spacious Full Hall Bath. Convenient Laundry Located On The Second Floor Enhance The Home's Functionality. Awesome, Very Rare Basement Finish Perfect For Theater, Game Room, Play Area, Man Cave & More! Oversize Two-Car Attached Garage, Ample Space Is Provided For Both Vehicles & Additional Storage, Simplifying Everyday Life. Community Amenities Include, Two Outdoor Picnic Pavilions With Grilling Stations And A Basketball Court. Situated Adjacent To The Centennial Center Park And Amphitheater And In Close Proximity To Cherry Creek State Park.
- Type:
- Condo
- Sq.Ft.:
- 1,027
- Status:
- Active
- Beds:
- 2
- Lot size:
- 0.01 Acres
- Year built:
- 1994
- Baths:
- 2.00
- MLS#:
- 1969399
- Subdivision:
- Saddle Ridge
ADDITIONAL INFORMATION
This main-floor unit offers the epitome of maintenance-free living, ideal for those seeking convenience and comfort without the hassle of stairs. Centrally located, it provides easy access to amenities and transportation options, including the Dry Creek Station light rail and I-25, making commuting a breeze. Step inside to discover a meticulously updated space boasting newer appliances, flooring, countertops, and windows throughout. The open layout seamlessly connects the family room to the kitchen, creating a welcoming atmosphere perfect for entertaining or simply relaxing. The spacious primary bedroom features a generous 5 x 7 walk-in closet and a beautifully appointed en suite full bath, providing a private retreat within the home. Additionally, the secondary bedroom offers ample space and convenient access to the 3/4 bath/powder room, ensuring comfort and functionality for residents and guests alike. With its thoughtful design, modern updates, and convenient location, this ground floor unit represents the best value in the area, offering a desirable blend of style, convenience, and affordability. The clubhouse has an event room, a workout facility, and a beautiful swimming pool.
- Type:
- Single Family
- Sq.Ft.:
- 1,671
- Status:
- Active
- Beds:
- 3
- Lot size:
- 0.23 Acres
- Year built:
- 1958
- Baths:
- 2.00
- MLS#:
- 6627283
- Subdivision:
- Centennial Acres
ADDITIONAL INFORMATION
Best priced home in the area! Do you have multiple vehicles, RV's, trucks, trailers, toys and tools!! Want a great place to live that will accommodate everything without paying rents/storage fees?? This cool mid century brick home in wonderfully mature Centennial Acres may be the one you're looking for! One level ranch style living. For your enjoyment and relaxation the sellers professionally added a heated 400 sq ft sunroom/family room. Lots of upgrades! All new SS kitchen appliances. New Central AC 2016. New electrical panel! New HWH, New sewer line. New carpet and paint, New lighting fixtures, remodeled full bath and more!!! Washer & dryer included. Two storage sheds. West side concrete drive for two full size RV's. Attached oversized 2 car garage. Concrete pad for 6 more vehicles. Faces SOUTH.. and NO HOA! Just minutes to HW 285/Hampden, C470 or Sante Fe Blvd. Coffee, breakfast or Montana Ted's, at Aspen Grove. Kings', stores, shopping and gas just 4 minutes away. Spring is sprung, flowers are coming out, take a look at this home! Seller has flexibility on buyer concessions, closing cost, etc
- Type:
- Condo
- Sq.Ft.:
- 1,836
- Status:
- Active
- Beds:
- 2
- Year built:
- 2007
- Baths:
- 3.00
- MLS#:
- 7011174
- Subdivision:
- Dry Creek Crossing
ADDITIONAL INFORMATION
Look no further, this is the one that you've been waiting for! One of the largest units in Dry Creek Crossing, this luxurious, maintenance free condo shows like a model home. One of the BEST DEALS per sq foot in the community, approx $100 per sq ft lower than the average unit. Located in a secure building this stunning 2 story, contemporary condo w/ spacious, open floor plan, lofty ceilings, natural light, hardwood floors, granite slab counter tops, upgraded cabinets, all appliances and a large island with breakfast bar. Retreat to the roomy master bedroom with walk-in closet and five piece ensuite bathroom. The contemporary spiral staircase leads to the lower level where you can entertain to your hearts content in the huge great room with wet bar. Your private balcony for grilling and relaxing in this quiet location directly across from the park and pool. Laundry room with stackable washer/dryer has ample room for storage. With 2 seperate entrances, one on the first floor and one on the main level, and independant living spaces it’s perfect for a roommate situation or investment/rental property. This rare find w unbeatable price also has EXTENSIVE HOA BENEFITS INCLUDING:2 DEEDED SIDE BY SIDE PARKING SPACES W/ 2 storage units in secure, heated, underground garage with elevator access. CLUBHOUSE, COMMUNITY POOL HOT TUB, FITNESS CENTER, PARK AREA, EXTERIOR MAINTENANCE, GROUNDS MAINTENANCE, SEWER, SNOW REMOVAL, TRASH REMOVAL, WATER AND GAS. Nothing left for you to pay for, just move in and enjoy your new, maintence free life! Close proximity to DTC, Park Meadows shopping, walk to restaurants and entertainment with easy access to I-25, E-470 Toll and walking distance to Light Rail.
- Type:
- Single Family
- Sq.Ft.:
- 3,214
- Status:
- Active
- Beds:
- 3
- Lot size:
- 0.19 Acres
- Year built:
- 1978
- Baths:
- 4.00
- MLS#:
- 8451699
- Subdivision:
- Cherry Creek Vista South
ADDITIONAL INFORMATION
This family had this home built and is semi-custom. There are 3 bedrooms with attached baths upstairs. Beautiful built in window seat in master bedroom. Great main floor for entertaining. And additional space in the basement. Awesome location to I-25, Arapahoe Road, Cherry Creek Reservoir, dining, shopping and more. Main level vaulted ceilings. Plus cozy family room for movie watching. Home has beautiful formal custom wood panels on the main level and parquet flooring through most of the home. 3 car attached garage. New exterior paint completed in 2023. And this home has an additional sunroom that is not included in the total square footage. Once in the rear yard, you'll find a gazebo for entertaining and a yard for your furry friends. Large white concrete bird waterer will stay in the garden area, but some of the rose bushes will be removed. If you've been waiting for a home close to Cherry Creek State Park... here's your chance. Call listing agent for immediate showing.
- Type:
- Single Family
- Sq.Ft.:
- 1,294
- Status:
- Active
- Beds:
- 3
- Lot size:
- 0.13 Acres
- Year built:
- 1947
- Baths:
- 1.00
- MLS#:
- 4147180
- Subdivision:
- Evanston
ADDITIONAL INFORMATION
Welcome home to this wonderful ranch-style bungalow home in highly the sought after neighborhood in Englewood just 5 blocks to Porter and less than a mile to Swedish with lots of charm and character! Fully updated dine-in kitchen with new quartz counters, all new appliances including a 5 burner gas stove with hood, dishwasher, refrigerator, wine refrigerator & a farmhouse kitchen sink plus some original built-ins. Beautiful refinished hardwoods in the living area, hall and 2 of the bedrooms. Through the kitchen is a completely updated room with washer/dryer and utilities that leads to the outdoor covered patio and beautiful and large, established pet friendly yard with a 6’ privacy fence, mature trees & shrubs and a new large utility shed. Off the primary bedroom sits a quaint nook under a skylight. One bedroom has an attached Murphy bed to make the best use of space. The location is 1.5 miles to light rail and close to everything, Wash Park, & Craig Hospitals, many parks, downtown Englewood's dining, shopping, bike trails & light rail and Downtown Denver! The boiler, which is especially great for people with allergies and dry skin, and the roof were replaced in 2019, water heater replaced in 2020. Pull down attic stairs give easy access to storage. Electrical panel upgraded to 240v. Be sure to view the 3-D tour at https://listings.upshotimaging.com/sites/3079-s-ogden-st-englewood-co-80113-8757609/branded
$1,595,000
11697 E Powers Avenue Englewood, CO 80111
- Type:
- Single Family
- Sq.Ft.:
- 4,974
- Status:
- Active
- Beds:
- 6
- Lot size:
- 0.19 Acres
- Year built:
- 1993
- Baths:
- 5.00
- MLS#:
- 2258523
- Subdivision:
- Cherry Creek Vista
ADDITIONAL INFORMATION
This stunning home is located in the Hills East Community steps away from Cherry Creek State Park and close to neighborhood amenities: pools, tennis courts, playgrounds, miles of walking and biking trails & neighborhood parks.The heart of the home is the family room & offers a seamless flow to the kitchen. The vaulted family room with custom fireplace feature wall is a warm gathering spot, enhanced by a peaceful view of the backyard. Gourmet kitchen is a culinary enthusiast’s dream featuring a Subzero refrigerator, induction stove top, quiet Zypher hood, steam oven, heated tile floors, & numerous cozy seating illuminated by a Hubbarton Forge light. The executive office provides a quiet light filled space for focused work or relaxation- bonus it could also be used as main floor bedroom. Primary Bedrooom Suite complete with 5 piece luxury spa bath w/ 2 separate vanities, heated floors, step up soaking tub, heated towel rack, curbless shower, & spacious walk in custom built in closet system. Upper floor also has the laundry room with sink/storage cabinets, Upper level also has 3 bright and cheery additional bedrooms. One bedroom has its own on suite bath, and the other bedrooms share a Jack and Jill bath with dbl vanity. Basement is open to numerous possibilities in the large finished open space, rough in for wet bar, ¾ bath, & large bedroom w/ egress. The large paver patio is perfect for enjoying the green backyard, mature landscaping, firepit and beautiful Colorado weather. Dog run on side yard + side entry door to garage. 3 car garage has insulated doors that let in natural light, drywalled/textured. Cherry Creek HS, Regis HS, Endeavor Academy, Cottonwood Creek Elementary, & Campus Middle School. Easy access to Tech Center/I-25 corridor. Close to Broncos Training Facility and Centennial Airport. Cherry Creek Vista Pool/tennis Memberships are available at https://www.ccvprd.org/ There are stables just 5 minutes south on Peoria where you can board your horse.
Open House:
Saturday, 6/15 10:00-12:00PM
- Type:
- Condo
- Sq.Ft.:
- 1,317
- Status:
- Active
- Beds:
- 2
- Year built:
- 2006
- Baths:
- 2.00
- MLS#:
- 7675019
- Subdivision:
- Canyon Creek Condos
ADDITIONAL INFORMATION
Gorgeous stone sided condo with attached oversized garage, attached carport, lots of open parking and 1-overnight visitor pass. Spacious 2-bedroom one level condo in prime location, close to E-470 & Chambers, only 20 minutes to downtown and a quick hop skip and a jump to the famous Colorado’s mountains. This condo has a large open floor plan. The living room boasts beautiful real wood floors and faux wood blinds. Relax on the balcony in this beautiful setting overlooking the gazebo. The large kitchen is open to the Living room. It has a nice sized primary bedroom with attached 5-piece luxurious primary bathroom and huge walk-in closet. The second bedroom is located away from primary bedroom for privacy. Additional second bathroom is full sized. Stunning arches with posts and tall ceilings give this home a rich design feel. Huge walk-in laundry room with included washer/dryer. All appliances included. Central Airconditioning. Super fun community with a disk course around the complex, playground area, 3-gazebos, BBQ grills, tons of picnic tables, and trails that connect to just about anywhere you want to go. Priced to sell. Hurry, this one won’t last. Make sure to walk around the property on the East side of complex to see all the trails and amenities. HOA is replacing screens soon and new roof coming. Seller to pay for assessment for roof.
$1,150,000
6293 S Galena Way Englewood, CO 80111
- Type:
- Single Family
- Sq.Ft.:
- 3,722
- Status:
- Active
- Beds:
- 5
- Lot size:
- 0.26 Acres
- Year built:
- 1978
- Baths:
- 4.00
- MLS#:
- 8598403
- Subdivision:
- Arapahoe Lake
ADDITIONAL INFORMATION
Nestled within the highly sought-after Arapahoe Lakes neighborhood, this exquisite 5-bedroom, 4-bathroom home offers an unparalleled combination of modern elegance, comfort, and convenience. Boasting a wealth of upscale features and a prime location near the Denver Tech Center (DTC), this property is a true gem for buyers seeking the epitome of Colorado living. As you step inside, you're greeted by an ambiance of sophistication and warmth. The expansive main level showcases gleaming wood floors that seamlessly flow throughout. The gourmet kitchen, is a culinary enthusiast's dream come true. Updated with top-of-the-line Viking appliances, this space exudes both style and functionality. Custom cabinetry, granite countertops, and a spacious island provide ample storage and workspace, making meal preparation a delight. Entertain in the spacious family room, where a cozy fireplace invites relaxation on chilly evenings. Generous layout and a stunning 4-panel slider that seamlessly integrates indoor and outdoor living. Step outside to discover your private oasis—a backyard retreat complete with a soothing brand-new hot tub. With its open space and walking trails, this outdoor haven is perfect for hosting or simply unwinding in nature's embrace. Enjoy access to exclusive amenities, including a community pool and four tennis/pickle-ball courts. Additionally, families will appreciate the home's proximity to the renowned Cherry Creek School District, ensuring access to exceptional education for children of all ages. Conveniently situated near the DTC, this property offers easy access to a plethora of shopping, dining, and entertainment options. From upscale boutiques to gourmet restaurants, everything you need is just moments away. Plus, with quick access to major highways and public transportation, commuting to downtown Denver or exploring the beauty of the Rocky Mountains is a breeze. This exceptional property epitomizes the best of Colorado living. Welcome Home!
- Type:
- Townhouse
- Sq.Ft.:
- 2,080
- Status:
- Active
- Beds:
- 3
- Year built:
- 2014
- Baths:
- 4.00
- MLS#:
- 2813378
- Subdivision:
- Vallagio At Inverness
ADDITIONAL INFORMATION
Located in the heart of DTC. This remarkable home with floor to ceiling windows offers a large Chef's kitchen with a massive island. Fabulous vaulted ceilings create an open floor plan with a fireplace. Easy access to your home from your private 2 car attached garage. Enjoy private dog park with summer BBQ area, this dog park is for only 5 units in this community. The community has a unique HOA with only 5 units, each homeowner takes a seat on the board allowing you to have full control of your community.
- Type:
- Condo
- Sq.Ft.:
- 1,037
- Status:
- Active
- Beds:
- 2
- Year built:
- 2004
- Baths:
- 2.00
- MLS#:
- 2973249
- Subdivision:
- Savannah, A Condo 6th Sup
ADDITIONAL INFORMATION
Welcome to this beautifully updated two-bedroom, two full bathroom condo located in Englewood. Step into this inviting 1,037 square foot condo located on the second floor with a private hallway and you'll immediately appreciate the bright and airy feel. The living area features plush carpeting, a cozy fireplace, and a large glass sliding door to a private balcony overlooking scenic open space across the street - perfect for enjoying your morning coffee or evening happy hour with sunset views. The kitchen has been updated with fresh white painted cabinets, new hardware, modern light fixtures, a breakfast bar and dining area, offering a stylish space to both prepare and enjoy meals. Both bathrooms also feature the same chic cabinet, hardware updates, and updated light fixtures. The spacious primary suite is a true retreat with dual walk-in closets providing ample storage. Additional highlights include an in-unit laundry room, a oversized one- car detached garage (D13) and an additional reserved parking spot (#165) located right by the stairs up to the unit. Part of a well-maintained community, this complex has recently received fresh exterior paint, new shutters, new window screens and a new roof. Residents enjoy fantastic amenities like a playground, fitness center, clubhouse, and pool - ideal for an active Colorado lifestyle and to enjoy the sunny summer days by the amenities which are just a short walk from this condo unit. Positioned in Englewood near the Denver Broncos' practice facility and with easy access to major routes, this modern condo offers the perfect blend of comfort and convenience.
- Type:
- Other
- Sq.Ft.:
- 1,037
- Status:
- Active
- Beds:
- 2
- Year built:
- 2004
- Baths:
- 2.00
- MLS#:
- 2973249
- Subdivision:
- Savannah, A Condo 6th Sup
ADDITIONAL INFORMATION
Welcome to this beautifully updated two-bedroom, two full bathroom condo located in Englewood. Step into this inviting 1,037 square foot condo located on the second floor with a private hallway and you'll immediately appreciate the bright and airy feel. The living area features plush carpeting, a cozy fireplace, and a large glass sliding door to a private balcony overlooking scenic open space across the street - perfect for enjoying your morning coffee or evening happy hour with sunset views. The kitchen has been updated with fresh white painted cabinets, new hardware, modern light fixtures, a breakfast bar and dining area, offering a stylish space to both prepare and enjoy meals. Both bathrooms also feature the same chic cabinet, hardware updates, and updated light fixtures. The spacious primary suite is a true retreat with dual walk-in closets providing ample storage. Additional highlights include an in-unit laundry room, a oversized one- car detached garage (D13) and an additional reserved parking spot (#165) located right by the stairs up to the unit. Part of a well-maintained community, this complex has recently received fresh exterior paint, new shutters, new window screens and a new roof. Residents enjoy fantastic amenities like a playground, fitness center, clubhouse, and pool - ideal for an active Colorado lifestyle and to enjoy the sunny summer days by the amenities which are just a short walk from this condo unit. Positioned in Englewood near the Denver Broncos' practice facility and with easy access to major routes, this modern condo offers the perfect blend of comfort and convenience.
Open House:
Friday, 6/14 4:00-6:00PM
- Type:
- Single Family
- Sq.Ft.:
- 900
- Status:
- Active
- Beds:
- 2
- Lot size:
- 0.14 Acres
- Year built:
- 1923
- Baths:
- 2.00
- MLS#:
- 7311226
- Subdivision:
- Swedish Hospital Influence Area
ADDITIONAL INFORMATION
Very functional layout home that lives bigger than expected. Well thought out remodel from A to Z that combines quality, warmth and pleasant ambiance. Modern new kitchen. Tastefully remodeled bathrooms. New HVAC system. New Appliances. Location is central within city limits allowing access to many amenities and public transportation. Good size fenced yard with newly constructed deck. No house/ neighbor on one side. Alley accessible oversized 1-car garage. Room to build additional 2-car garage and perhaps use current garage for workshop or studio. Near Swedish Hospital.
- Type:
- Single Family
- Sq.Ft.:
- 1,228
- Status:
- Active
- Beds:
- 2
- Lot size:
- 0.24 Acres
- Year built:
- 1918
- Baths:
- 2.00
- MLS#:
- 5649741
- Subdivision:
- South Broadway Heights
ADDITIONAL INFORMATION
This exquisite property offers endless opportunities. Situated on a charming corner lot, this home has undergone a complete renovation with attention to every detail. The meticulously landscaped exterior features a private oasis with lush grass, raised garden beds, 100-year-old grapevines, and a variety of native trees and plants. Durable concrete patios have been added for outdoor entertainment. As you enter through the gated and fenced entrance, the uniqueness of this property is palpable. Inside, the home showcases impeccable craftsmanship. Luxury vinyl plank flooring complements the freshly painted walls and newly trimmed accents. The cabinetry, built-in shelving, and layout are designed for optimal efficiency. The gourmet chef’s kitchen is both striking and functional, equipped with detailed tile work, premium lighting, and top-of-the-line appliances. Beyond the surface upgrades, the property boasts new windows, doors, a radon mitigation system, cement siding, RV parking, a new water heater, and furnace. In addition to the main home, there is a studio building, a two-car detached garage, and an unfinished shed ready to be converted into an ADU. The studio is heated and includes a mini-fridge, while the future ADU is fully equipped with water, sewer, heat, and its own 200-amp electric service so that it is ready to be permitted for finish as desired. The garage features a new door with opener and a window A/C unit. This home is move-in ready and awaits new delighted owners.
- Type:
- Single Family
- Sq.Ft.:
- 2,239
- Status:
- Active
- Beds:
- 2
- Lot size:
- 0.07 Acres
- Year built:
- 2024
- Baths:
- 4.00
- MLS#:
- 5445554
- Subdivision:
- Sobo, Harvard Gulch, Platt Park, Idlewild
ADDITIONAL INFORMATION
This stunning home was Built for Colorado Living in the hot SOBO community and features a modern open main floor!! The Livingroom has a gas fireplace with old world craft Italian Venetian Berlina Plaster. The flooring is beautiful solid oak wood, real wood, with 4” planks. The designer kitchen has high-end stainless-steel appliances with lovely and stylish Juniper backsplash. The countertops are Bianco Venatino from Bedrosian Tile & Stone’s Revera Collection. The cabinets are Elk finished Diamond Cabinets and the island is topped by the high-grade Gray Sorano stone. The Wellmet chandelier and Elyona Dome pendants pull it all together. Retreat to the private primary suite complete with a walk-in closet and a 5 piece large primary bath. The guest bedroom is a second primary with a private bath and walk-in closet. The deck level bonus room is perfect for entertaining, a workspace or home workout! The top level has a powder room, a wet bar, built-in wine cooler and access to the rooftop deck that will KNOCK YOUR SOCKS OFF with the MOUNTAIN VIEWS!!! This home's price has been adjusted to sell!! This is a must see!!! Photos are from 2754 S. Bannock St - same floor plan.
- Type:
- Single Family
- Sq.Ft.:
- 735
- Status:
- Active
- Beds:
- 2
- Lot size:
- 0.14 Acres
- Year built:
- 1923
- Baths:
- 1.00
- MLS#:
- IR1007235
- Subdivision:
- Rose Addition
ADDITIONAL INFORMATION
Classic bungalow with lots of charm! Bright cheery living room welcomes you at the door! This home lives large with open living room, dining room & kitchen. Hardwood floors throughout! Private patio is perfect for hosting summer BBQs. Large yard w/ storage shed and mature trees. Raise your own vegetables in fenced garden area. Parking convenience w/ alley access to garage & several off-street spots in driveway. 150 sf cellar with concrete floor offers additional storage. Perfect for first time homebuyer! Convenient location, desirable neighborhood, close to Swedish Medical Center and Craig Hospital!!
$1,015,000
2734 S Bannock Street Englewood, CO 80110
- Type:
- Single Family
- Sq.Ft.:
- 3,230
- Status:
- Active
- Beds:
- 5
- Lot size:
- 0.07 Acres
- Year built:
- 2023
- Baths:
- 4.00
- MLS#:
- 1767986
- Subdivision:
- Idlewild
ADDITIONAL INFORMATION
****Back on the market after financing fell through**** Motivated seller! Rates too high? Need help with closing costs? Seller offering rate buy down or concession toward closing costs! Discover the epitome of contemporary living in this newly constructed duplex nestled in the coveted SoBo neighborhood. This stunning property seamlessly combines style and functionality, ensuring a lifestyle of comfort and sophistication. As you step inside, the open-concept main floor captivates with its seamless flow and abundance of natural light. The modern eat-in island is a focal point, complemented by a cozy gas fireplace and high-end GE appliances. Hardwood floors grace the entire space, showcasing the meticulous craftsmanship that defines every corner of this residence. Upstairs, three spacious bedrooms await, each adorned with vaulted ceilings. The primary suite is a true retreat, featuring a luxurious 5-piece bath with a soaking tub for ultimate relaxation and an expansive walk-in closet. The finished basement extends the living space with two additional bedrooms and a full bath. With 9' high ceilings, a well-appointed wet bar, and a media room bathed in natural light, this area is perfect for both entertaining and everyday living. Step outside to the fully landscaped and fenced yard, where covered patios provide the perfect setting for al fresco dining and entertaining. Mature trees offer shade and privacy, creating a serene oasis. An irrigation system ensures easy maintenance, while the 2-car detached garage, prewired for car charging, adds convenience and modernity to your daily life. This prime location places you within walking distance of parks, restaurants, and the light rail, providing a lifestyle of convenience and connectivity. Enjoy quick access to downtown or DTC, making commuting a breeze. Don't miss out on the opportunity to make this exceptional property your new home. Schedule a showing today and step into a world of contemporary luxury!
- Type:
- Single Family
- Sq.Ft.:
- 3,039
- Status:
- Active
- Beds:
- 4
- Lot size:
- 0.07 Acres
- Year built:
- 2023
- Baths:
- 4.00
- MLS#:
- 7803973
- Subdivision:
- Idlewild
ADDITIONAL INFORMATION
*** Seller offering $12,000 concession. Welcome to 2800 S Delaware Street, a stunning modern duplex (north unit) on a prime corner lot. This newly constructed home in the desirable SoBo neighborhood offers a functional, open-concept floor plan. Large windows flood natural light, and the main floor boasts high ceilings, solid wood floors throughout, ample storage, and high end finishes. The great room features a mood setting rectangular fireplace. Contemporary kitchen finishes include white quartz counters, LG stainless appliances and ceiling-mounted vent hood. Upstairs the primary suite is truly an oasis with a spa-like master bath (custom tiles and glass block door), a large walk-in closet, and an adjacent balcony that shows off beautiful mountain views. The fully finished lower level is complete with an expansive great room including a wet bar and beverage center area, an additional spacious bedroom, a bathroom, and additional storage. The fenced in backyard provides room for a fire pit and grass for pets. A detached two car garage features extra high ceilings where additional storage can be added. Don't miss this exceptional home.
- Type:
- Condo
- Sq.Ft.:
- 3,345
- Status:
- Active
- Beds:
- 4
- Year built:
- 1971
- Baths:
- 4.00
- MLS#:
- 5719531
- Subdivision:
- Kent Village
ADDITIONAL INFORMATION
ENJOY EASY MAINTENANCE-FREE LIVING! SELLER WILLING TO PREPAY HOA FOR 1 YEAR! Exceptional, Updated, home in KENT VILLAGE. This is a true TURN-KEY PROPERTY-- Cherry Hills Elementary School, Cherry Creek Schools. Since the last sales date, the home has had a huge facelift! Designed for current owners, not as a quick flip! Extensive, very usable outdoor space. Upstairs completely updated in 2021. New 5 piece Primary Bath with luxurious soaking tub and dual head shower. Lighting and fans all new. Brazilian Chestnut solid wood flooring throughout upstairs and main level. MAIN LEVEL totally reimagined in 2022. Taken completely down to studs and replaced with completely new floorplan, flooring, kitchen island, appliances, electrical, whole house water filtration system, new air conditioner, new power blinds throughout main level, new fireplace insert on main floor, outside freshly repainted in 2024. This home is in fantastic/MOVE-IN CONDITION-you will not be disappointed! Kent Village is an amazing community that is known for its Beautiful Gardens, Large Floor Plans and fantastic LOCATION. There have been tremendous updates to the beautiful CLUBHOUSE and WORK OUT FACILITY; The pool and hot-tub are open in the summer, the clubhouse is available year round. Fully stocked kitchen with everything you need but the food! Can be reserved for your private functions! The Village offers convenient, sophisticated living with a terrific LOCATION that is just minutes to Cherry Creek, DTC, or DU. You will not find a better value for this type of community. Served by Cherry Hills Elementary, Cherry Creek Schools. This home sits on a prime lot within Kent Village - large green space immediately in front of your large western facing, shaded patio. Great for entertaining and relaxing! 3 different private outdoor spaces!
- Type:
- Single Family
- Sq.Ft.:
- 2,236
- Status:
- Active
- Beds:
- 4
- Lot size:
- 0.21 Acres
- Year built:
- 1958
- Baths:
- 2.00
- MLS#:
- 7673759
- Subdivision:
- Centennial Acres
ADDITIONAL INFORMATION
Buyers are going to LOVE this gorgeous updated ranch style home with a professionally finished basement in Centennial Acres. Bonus--Seller will payoff the existing loan for the NEW solar panels. Imagine having an electrical bill for only a few dollars a month! Property sits on a large corner lot with lots of potential for an additional oversized garage. This lovely home is nestled on a quiet street in a quiet established Englewood neighborhood. This open floor plan home was totally updated recently, and lightly lived in. This homeowner took pride of ownership in everything! Enjoy the spacious living room that overlooks the front yard and raised flower garden. REAL hardwood floors that are in excellent condition. Great floor plan with three spacious bedrooms on the main floor. The kitchen has been updated with slab granite, newer appliances, gorgeous cabinets with practical pull outs. Main floor bathroom has been tastefully updated. NEW windows on main level. Next comes the awesome basement with a large family room, an additional conforming bedroom, updated 3/4 bath, office space, and large utility room. NEW carpet and interior paint. Oversized lot with additional entertainment value. No pesky HOA and low taxes. Property offers potential RV parking available off of Bellewood Drive, or build that dream garage and still have a decent size yard. Home has a one car oversized garage and additional off-street parking. Take advantage of the award winning Littleton Public Schools. Home is close to parks, recreation center, shopping, bus routes, light rail stations, business parks, and the mountains. Discover this home quickly.
- Type:
- Condo
- Sq.Ft.:
- 1,291
- Status:
- Active
- Beds:
- 3
- Year built:
- 2004
- Baths:
- 2.00
- MLS#:
- 3722136
- Subdivision:
- Savannah
ADDITIONAL INFORMATION
Situated across the street from the Cherry Creek Trail and Ecological Park in the highly sought after CHERRY CREEK School District. Close to shopping, restaurants and entertainment, this location is highly accessible to Arapahoe Road, Parker Road and 470. Enjoy the comfort of living in a secure, gated community with a clubhouse, fitness center, pool, hot tub and more in one of Colorado's most sought after areas. Lovely 3 Bedroom/ 2 Full bathroom end unit is light and bright with tons of windows and natural lighting throughout. Step into the living room that features a fireplace and easy access to the balcony that includes a storage closet, through the sliding back door. Adjacent find the dining area and beautiful kitchen with lots of cabinets, that leads to the spacious laundry room. Make your way down the hallway leading to the first bedroom on the left that has ample space and a private door leading the balcony. Continue down to find another spacious bedroom. Across from a full bathroom with cabinet storage including shower and tub. The primary suite at the end of the hall boasts lots of natural light, ceiling fan, a huge walk-in closet, linen closet and a private bathroom with two sinks perfect for any bathroom routine.
- Type:
- Other
- Sq.Ft.:
- 1,291
- Status:
- Active
- Beds:
- 3
- Year built:
- 2004
- Baths:
- 2.00
- MLS#:
- 3722136
- Subdivision:
- Savannah
ADDITIONAL INFORMATION
Situated across the street from the Cherry Creek Trail and Ecological Park in the highly sought after CHERRY CREEK School District. Close to shopping, restaurants and entertainment, this location is highly accessible to Arapahoe Road, Parker Road and 470. Enjoy the comfort of living in a secure, gated community with a clubhouse, fitness center, pool, hot tub and more in one of Colorado's most sought after areas. Lovely 3 Bedroom/ 2 Full bathroom end unit is light and bright with tons of windows and natural lighting throughout. Step into the living room that features a fireplace and easy access to the balcony that includes a storage closet, through the sliding back door. Adjacent find the dining area and beautiful kitchen with lots of cabinets, that leads to the spacious laundry room. Make your way down the hallway leading to the first bedroom on the left that has ample space and a private door leading the balcony. Continue down to find another spacious bedroom. Across from a full bathroom with cabinet storage including shower and tub. The primary suite at the end of the hall boasts lots of natural light, ceiling fan, a huge walk-in closet, linen closet and a private bathroom with two sinks perfect for any bathroom routine.
- Type:
- Single Family
- Sq.Ft.:
- 1,328
- Status:
- Active
- Beds:
- 3
- Lot size:
- 0.14 Acres
- Year built:
- 1918
- Baths:
- 2.00
- MLS#:
- 8202956
- Subdivision:
- Old Englewood
ADDITIONAL INFORMATION
Step into the soulful embrace of this impeccably designed home, where every detail speaks of careful craftsmanship and thoughtful curation. Remodeled just 36 months ago and meticulously maintained since, this professionally designed abode boasts stunning tile and lighting accents throughout, inviting you to immerse yourself in its beauty. As you enter, wide plank white oak floors usher you into the light-filled living room, setting the stage for relaxed gatherings and cozy evenings by the fireplace. The seamless flow carries you effortlessly from the living room to the dining area and into the stunning kitchen. Adorned with navy blue shaker cabinets, gold hardware, and floating shelves, the kitchen is a chef's delight, offering both style and functionality. Adjacent to the kitchen, the mudroom/laundry room adds convenience and organization to daily life. With three bedrooms, each with its own unique charm, choosing a primary suite becomes a delightful dilemma. Whether it's waking up to the gentle kiss of sunlight in the upstairs bedroom with French doors leading to the back deck, or enjoying a leisurely morning in one of the basement bedrooms with spacious closets and ensuite bathrooms, every space offers comfort and tranquility. Recent upgrades including custom plantation shutters, newer roof, windows, electrical, plumbing, furnace, AC, and an oversized 2-car garage ensure modern comfort and peace of mind. Outside, the covered front porch, deck, and back patio beckon for leisurely moments in the Colorado sunshine, while the front yard, awaits your personal touch—a canvas ready to fulfill your xeriscaped landscaping dreams. Don't miss the extra off-street parking. Situated in a prime location with easy access to SOBO, Old Englewood, Old Hampden, Porter/Craig/Swedish hospitals and the vibrant Downing corridor, this home offers not just convenience, but a lifestyle. Explore nearby entertainment, shopping, and all that Denver has to offer from this idyllic retreat.
- Type:
- Condo
- Sq.Ft.:
- 1,056
- Status:
- Active
- Beds:
- 2
- Year built:
- 2002
- Baths:
- 2.00
- MLS#:
- 6381790
- Subdivision:
- Windmill Creek
ADDITIONAL INFORMATION
Welcome to your new home in Dove Valley! This 2 bed, 2 bath condo offers a perfect blend of comfort, convenience, and modern living. Step inside to discover an inviting great room with BRAND NEW CARPET and high ceilings, creating a spacious and airy atmosphere. Curl up by the cozy gas fireplace on chilly evenings or entertain guests in the open dining space, perfect for gatherings of all sizes. This unit has not just one, but two balconies, where you can enjoy your morning coffee or unwind at the end of the day to soak in the serene surroundings. The primary bedroom boasts a luxurious retreat with a generous walk-in closet and a double vanity bath, providing ample space and comfort for relaxation.Convenience is key with a washer and dryer conveniently located within the unit, ensuring laundry day is a breeze. Parking is a breeze with one assigned covered parking space and plenty of surface parking for guests. Situated in a prime location with easy access to Arapahoe Rd, Centennial Airport, E-470, DTC, Cherry Creek State Park, the re-vamped Dove Valley Regional Park, shopping, and dining, this condo ensures you're never far from the action. Don't miss out on the opportunity to make this Dove Valley gem your own. Schedule a showing today and experience the epitome of modern condo living!
Andrea Conner, Colorado License # ER.100067447, Xome Inc., License #EC100044283, AndreaD.Conner@Xome.com, 844-400-9663, 750 State Highway 121 Bypass, Suite 100, Lewisville, TX 75067

The content relating to real estate for sale in this Web site comes in part from the Internet Data eXchange (“IDX”) program of METROLIST, INC., DBA RECOLORADO® Real estate listings held by brokers other than this broker are marked with the IDX Logo. This information is being provided for the consumers’ personal, non-commercial use and may not be used for any other purpose. All information subject to change and should be independently verified. © 2024 METROLIST, INC., DBA RECOLORADO® – All Rights Reserved Click Here to view Full REcolorado Disclaimer
| Listing information is provided exclusively for consumers' personal, non-commercial use and may not be used for any purpose other than to identify prospective properties consumers may be interested in purchasing. Information source: Information and Real Estate Services, LLC. Provided for limited non-commercial use only under IRES Rules. © Copyright IRES |
Englewood Real Estate
The median home value in Englewood, CO is $570,000. This is higher than the county median home value of $361,000. The national median home value is $219,700. The average price of homes sold in Englewood, CO is $570,000. Approximately 48.49% of Englewood homes are owned, compared to 44.8% rented, while 6.71% are vacant. Englewood real estate listings include condos, townhomes, and single family homes for sale. Commercial properties are also available. If you see a property you’re interested in, contact a Englewood real estate agent to arrange a tour today!
Englewood, Colorado has a population of 33,155. Englewood is less family-centric than the surrounding county with 29.01% of the households containing married families with children. The county average for households married with children is 35.13%.
The median household income in Englewood, Colorado is $55,655. The median household income for the surrounding county is $69,553 compared to the national median of $57,652. The median age of people living in Englewood is 36.7 years.
Englewood Weather
The average high temperature in July is 86.9 degrees, with an average low temperature in January of 18.5 degrees. The average rainfall is approximately 18.5 inches per year, with 54.8 inches of snow per year.
