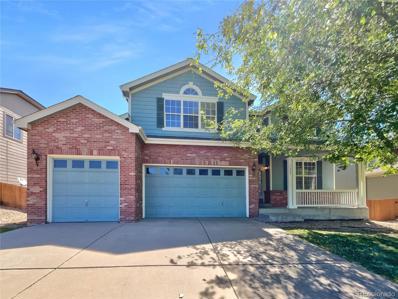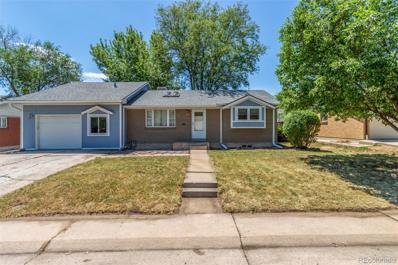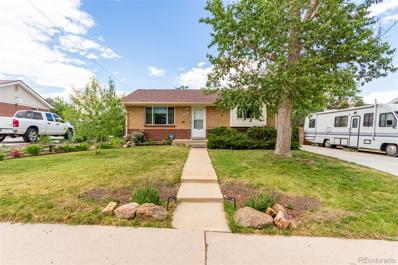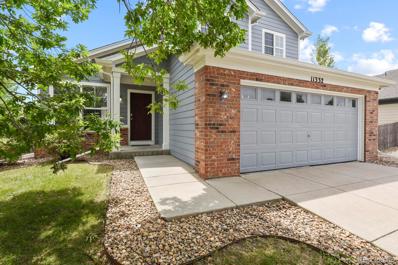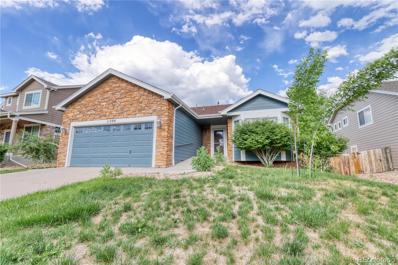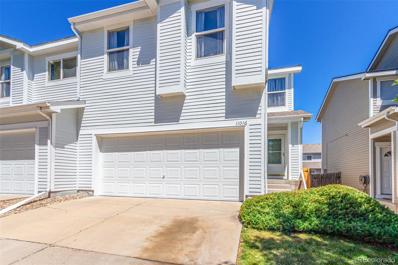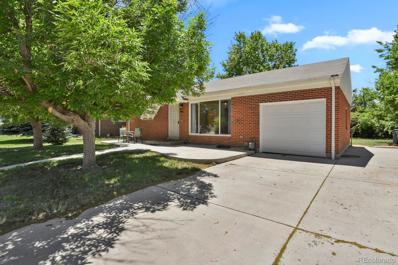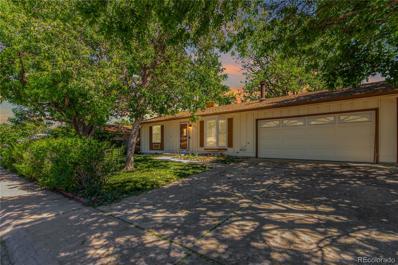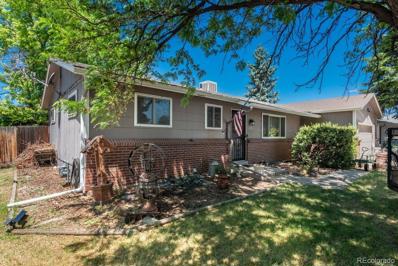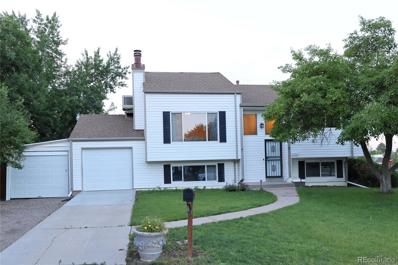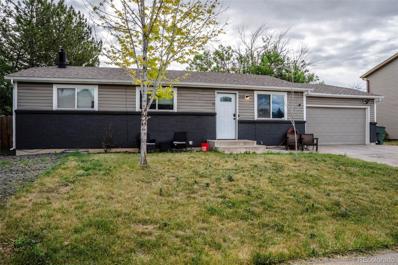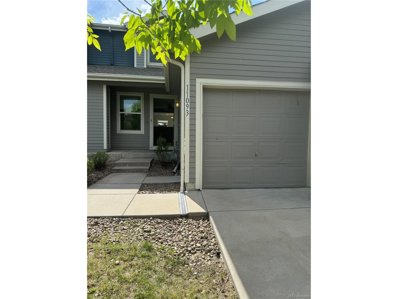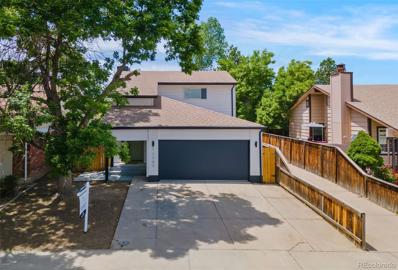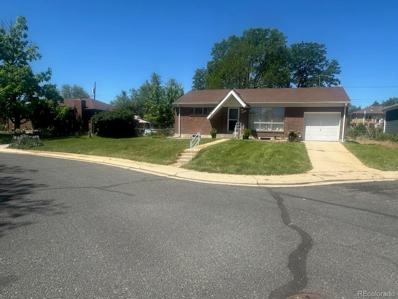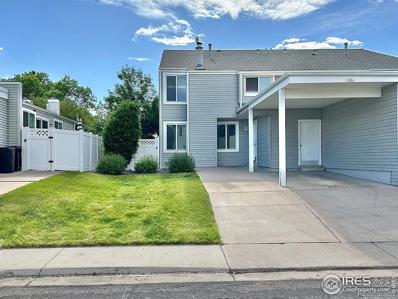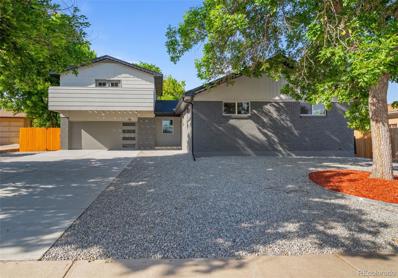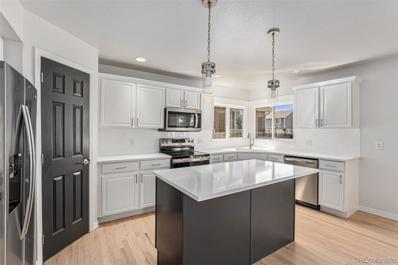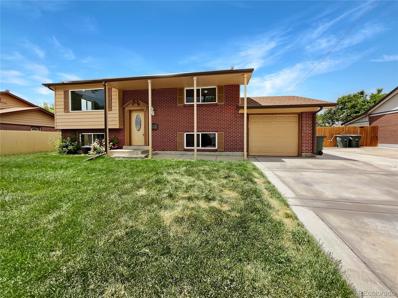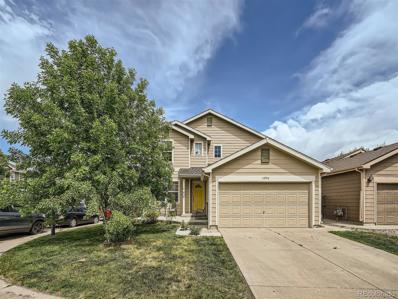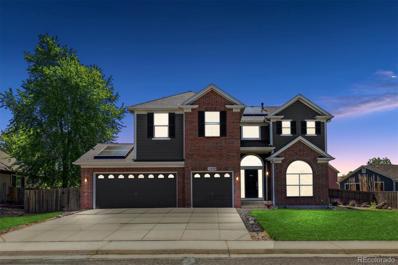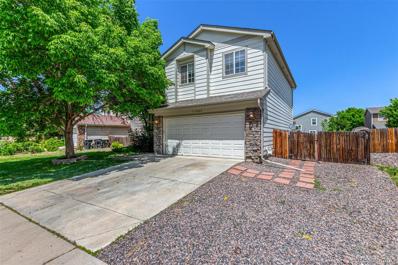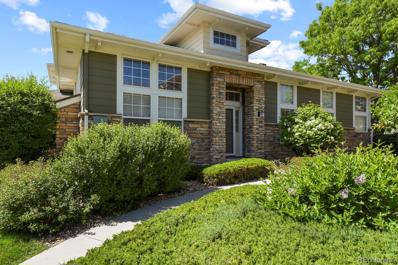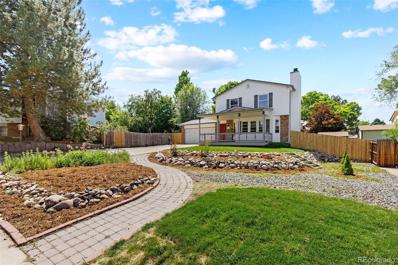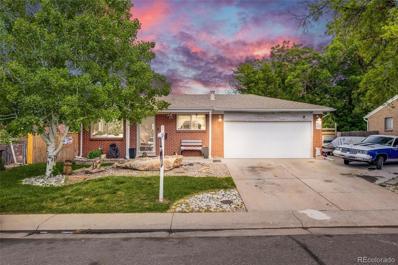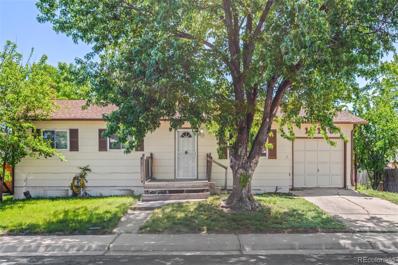Denver CO Homes for Sale
Open House:
Saturday, 6/15 8:00-7:30PM
- Type:
- Single Family
- Sq.Ft.:
- 3,204
- Status:
- NEW LISTING
- Beds:
- 5
- Lot size:
- 0.17 Acres
- Year built:
- 2002
- Baths:
- 1.00
- MLS#:
- 9366658
- Subdivision:
- Notts Landing Subd Filing 1 First Amend
ADDITIONAL INFORMATION
Welcome to your dream home, where comfort and style intertwine seamlessly. A delightful fireplace takes center stage, complementing the serene ambiance created by the neutral color paint scheme that graces every wall. In the pristine kitchen, a convenient island enhances functionality, providing ample space for meal preparation or entertaining. The primary bedroom boasts a walk-in closet, offering abundant storage to accommodate every season. Step into the luxurious primary bathroom, featuring double sinks and a separate tub and shower for a spa-like experience in the comfort of your own home. Outside, a generously sized patio awaits, perfect for alfresco dining or hosting summer barbecues. Enjoy the charm of the fenced-in backyard, ensuring privacy for outdoor activities. With fresh interior paint just applied, this home exudes a renewed sense of warmth and comfort. Don't miss out on the opportunity to make this contemporary and stylish abode your very own sanctuary.
- Type:
- Single Family
- Sq.Ft.:
- 1,530
- Status:
- NEW LISTING
- Beds:
- 4
- Lot size:
- 0.16 Acres
- Year built:
- 1964
- Baths:
- 2.00
- MLS#:
- 1918765
- Subdivision:
- Northglenn
ADDITIONAL INFORMATION
Welcome to this 4 bedrooms, 2 bathrooms ranch home in Thornton! The kitchen features stainless steel appliances, wood cabinetry, and tile counters & backsplash. Main level has newer wood floors, two bedrooms with one bathroom and 2 living/entertaining areas. Basement has a bonus room, two bedrooms and one full bathroom. Home features a 1-car garage for additional storage as well. Check out the large backyard, providing a covered patio to enjoy relaxing and mature trees for a constant breeze! With your creative ideas, you can make it your ideal outdoor living space. Conveniently located close to everything! Schools, shopping, dining options, entertainment, and major highways are all within reach. Don't miss out on this gem! Perfect to live in and build sweat equity and make it truly the way you want!
Open House:
Saturday, 6/15 1:30-3:30PM
- Type:
- Single Family
- Sq.Ft.:
- 1,700
- Status:
- NEW LISTING
- Beds:
- 3
- Lot size:
- 0.16 Acres
- Year built:
- 1964
- Baths:
- 2.00
- MLS#:
- 7171066
- Subdivision:
- Northglenn E
ADDITIONAL INFORMATION
Welcome to this beautiful, brick ranch home located blocks away from shopping, dining, and Interstate 25! This charming home boasts 3 bedrooms, 1 full bathroom and 1 three quarter bathroom with 1,700 square feet interior, nestled on a lot of 7,000 square feet! The main level also features two bedrooms, and a full bathroom. The finished basement adds living space complete with 1 additional bedroom, and a three quarter bathroom, and plenty of recreation space! Outside you will find a large outdoor patio perfect for dining, entertaining, or relaxing. Also outside, you will have a spacious garden shed, along with a large workshop. The large driveway can fit up to 4 cars or a spot for your RV/boat. Schedule a showing today, and start your new life in Northglenn!
- Type:
- Single Family
- Sq.Ft.:
- 1,457
- Status:
- NEW LISTING
- Beds:
- 3
- Lot size:
- 0.1 Acres
- Year built:
- 2004
- Baths:
- 3.00
- MLS#:
- 6493739
- Subdivision:
- Skylake Ranch
ADDITIONAL INFORMATION
This beautifully updated 3-bedroom, 3-bathroom house is located in the highly sought-after Skylake Ranch subdivision.There is nothing for you to do—just move in. Freshly updated throughout, this home features granite countertops, brand new appliances, new interior paint, newer exterior paint, and new light fixtures, giving it a modern and inviting feel.The spacious living room boasts vaulted ceilings and a cozy fireplace, perfect for relaxing or entertaining. The primary bedroom also features vaulted ceilings, adding to the airy and open ambiance, along with two walk-in closets. Enjoy newer laminate flooring and newer carpet throughout the home, brand new blinds.The property includes a large, fenced backyard, ideal for outdoor activities and gatherings, with a sprinkler system in both the front and back yards. With a 2-car garage, you'll have plenty of space for parking and storage. This clean, move-in ready home offers the perfect blend of comfort and style. Don't miss out on this fantastic opportunity to own the most affordable home in Skylake Ranch!
- Type:
- Single Family
- Sq.Ft.:
- 1,684
- Status:
- NEW LISTING
- Beds:
- 3
- Lot size:
- 0.14 Acres
- Year built:
- 2005
- Baths:
- 2.00
- MLS#:
- 7544688
- Subdivision:
- Skylake Ranch
ADDITIONAL INFORMATION
Welcome to your beautiful 3 bedroom 2 bathroom ranch located in coveted Sky Ranch community! As you walk in through the front door, you are greeted by a spacious living room with vaulted ceilings shining natural sunlight. Your home features a formal dining room perfect for hosting a dinner party. The back of the home has an open concept kitchen that connects with the family room. Sit on your patio to enjoy Colorado's beautiful sunshine and ample space to barbeque. The unfinished basement is open for creating a basement of your dreams.
- Type:
- Townhouse
- Sq.Ft.:
- 1,640
- Status:
- NEW LISTING
- Beds:
- 3
- Lot size:
- 0.07 Acres
- Year built:
- 2001
- Baths:
- 3.00
- MLS#:
- 4307115
- Subdivision:
- Fox Run
ADDITIONAL INFORMATION
This charming townhome offers a bright and spacious open floor plan with pergo floors throughout the first floor. The inviting living room flows seamlessly into the dining area and a generously sized kitchen, complete with pull-out shelves and stainless steel appliances that are all under 5 years old. A convenient powder room and laundry room (with washer and dryer included) complete the main level. Upstairs you'll find a primary bedroom with an ensuite 3/4 bathroom, two additional bedrooms, and a full bathroom. The loft area provides versatile space that can easily be transformed into a fourth bedroom if needed. The private, grassed yard offers a perfect outdoor retreat for relaxation or entertaining. This townhome is ready to welcome you home with comfort and style! **New impact resistance class 4 roof, new furnace and AC 2023, water heater under 5 years old, freshly painted exterior, carpet has been professionally cleaned**
$455,000
10965 Pearl Way Northglenn, CO 80233
- Type:
- Single Family
- Sq.Ft.:
- 1,470
- Status:
- NEW LISTING
- Beds:
- 4
- Lot size:
- 0.16 Acres
- Year built:
- 1960
- Baths:
- 2.00
- MLS#:
- 6769472
- Subdivision:
- Northglenn
ADDITIONAL INFORMATION
**OPEN HOUSE SUNDAY 6/9/24 from 1-3pm** Welcome Home to this Charming Brick Ranch featuring 4 bedrooms and 2 bathrooms and 1850 square feet! There is plenty of room for your toys with a newer concrete driveway and extended RV parking! Room to build an additional garage! The main floor features original hardwood floors and has been freshly painted, and the main floor bathroom has been tastefully updated with a new tub, vanity and tile. The spacious living room is light and airy with an oversized floor-to-ceiling picture window. The kitchen has beautiful Hickory Cabinets and newer flooring with ample space for a dining table. The 1 Car Garage has a storage loft and work bench for all your projects. Downstairs you will find a second living area, a huge utility/laundry room with so much potential, and two additional bedrooms and a 3/4 bathroom. Enjoy summer nights on the lovely front patio or backyard covered porch, there are many mature trees on the generous .16 acre lot. Newer windows throughout, newer garage door and opener (2017), newer concrete driveway/front porch/steps/walkway (2017), newer sewer line (2020), Newer Electrical panel (2022), Newer A/C (2018). No HOA! Sold as-is. Don't miss out on this wonderful home!
$425,000
2806 E 117th Way Thornton, CO 80233
- Type:
- Single Family
- Sq.Ft.:
- 816
- Status:
- NEW LISTING
- Beds:
- 2
- Lot size:
- 0.17 Acres
- Year built:
- 1976
- Baths:
- 1.00
- MLS#:
- 9957699
- Subdivision:
- Brookshire
ADDITIONAL INFORMATION
This is the perfect ranch style, starter home complete with two bedrooms and a full bathroom on the main level. Shade trees, a grassy front yard, and a 2-car garage greet you upon arrival. Inside, you'll find a sizeable living area boasting laminate flooring, a bay window, and a warm fireplace. The eat-in kitchen is equipped with ample cabinet & counter space, as well as all the built-in appliances you'll need for preparing your favorite meals. You will love the ADT security system. There's also a lovely backyard with a quaint patio, a convenient storage shed, and plenty of room to enjoy a summer cookout with friends & loved ones. Plus, this home offers a newly replaced furnace, gas water heater, and a new A/C (Jan of 2024). Desirable location with a park just right around the corner and within walking distance to a brewery and 120th street transit. Look no further!
Open House:
Saturday, 6/15 11:00-2:00PM
- Type:
- Single Family
- Sq.Ft.:
- 2,002
- Status:
- NEW LISTING
- Beds:
- 4
- Lot size:
- 0.18 Acres
- Year built:
- 1974
- Baths:
- 2.00
- MLS#:
- 8941879
- Subdivision:
- Webster Lake Terrace
ADDITIONAL INFORMATION
Welcome to this ranch-style home in the sought-after Webster Lake Terrace neighborhood. As you step inside, you're welcomed into the dining room, seamlessly flowing into the kitchen and down into the spacious living room. The kitchen boasts elegant granite countertops, complemented by tile flooring and stainless steel appliances, offering both style and functionality. The main level presents three bedrooms and a shared full bath. Descend to the basement, where a vast flex space awaits, perfect for a family room or workout area. Additionally, the basement features a non-conforming bedroom, a 3/4 bath, and a convenient laundry room. Nestled on a tranquil cul-de-sac, this home offers a peaceful retreat with minimal traffic disturbance. With a two-car garage and a covered patio in the backyard, outdoor enjoyment is effortless. Perfectly situated, Webster Lake, numerous trails, and the Northglenn Recreation Center are just moments away, offering endless recreational opportunities. Easy access to I-25 ensures convenient commuting, while nearby shops and an array of restaurants cater to your every need. Don't miss the chance to make this exceptional property your own – schedule your viewing today and seize this incredible opportunity!
$490,000
11192 Albion Way Thornton, CO 80233
- Type:
- Single Family
- Sq.Ft.:
- 1,740
- Status:
- Active
- Beds:
- 4
- Lot size:
- 0.26 Acres
- Year built:
- 1974
- Baths:
- 2.00
- MLS#:
- 9395460
- Subdivision:
- Grange Creek
ADDITIONAL INFORMATION
Location, Location, Location Welcome to the well sought after Grange Creek Neighborhood. This beautiful 4 bed, 2 bath, 2 car garage sits on a corner lot with seasonal mountain views, Enjoy beautiful sunrises on the back deck and sunsets from the living room. You can enjoy all the amenities such as Thornton Recreation Center, Skate Park, Thornton Days, 4th of July Fireworks, Concerts in the park, Harvest Festival, and Holiday events. Close to schools, shopping, transportation, including bus and light rail Large back yard with newer 6’ fence, zero scaped, trees, deck, large shed for that man cave, she shed, or workshop, and extra storage under upper deck. There is still room for RV, or boat storage if desired with plenty of room for your fur babies to run around. The front yard has a sprinkler system for easy watering, trees, flowers and lots of shade for those really hot days. and extra storage under upper deck New updates throughout the home including new paint, new carpet, updated kitchen cabinets. This Bi-Level home has 2 large bedrooms upstairs and 2 downstairs, Master bedroom has a walk-in closet and a separate 2nd closet. The kitchen has newer appliances, lots of cupboard space, a pantry. Enjoy large open spaces and multiple family rooms.
- Type:
- Single Family
- Sq.Ft.:
- 1,040
- Status:
- Active
- Beds:
- 5
- Lot size:
- 0.16 Acres
- Year built:
- 1979
- Baths:
- 1.00
- MLS#:
- 8483198
- Subdivision:
- Briar Ridge
ADDITIONAL INFORMATION
Come see this Briar Ridge Home! Walk into an open floor plan with 3 bedroom, 1 bathroom on main floor. Private walkout Basement with 2 bedrooms, 1 bathroom with extra space for family room and kitchen! Enjoy trails and parks!
- Type:
- Other
- Sq.Ft.:
- 1,225
- Status:
- Active
- Beds:
- 2
- Lot size:
- 0.05 Acres
- Year built:
- 2001
- Baths:
- 2.00
- MLS#:
- 9491206
- Subdivision:
- Fox Run
ADDITIONAL INFORMATION
Welcome to this spacious townhome in the Fox Run neighborhood! This home is situated around green space, walking trails, and parks. The home has an array of desirable features including: a newer roof, new laminate in the kitchen, new Carpet upstairs, new siding replaced by the HOA, and a private backyard. Upstairs, the primary suite welcomes you with an ensuite bathroom and a large, walk-in closet. The laundry is located down stairs, Easy access to RTD public transportation, this home is sure to go quick. Schedule your showing today!
- Type:
- Single Family
- Sq.Ft.:
- 2,398
- Status:
- Active
- Beds:
- 4
- Lot size:
- 0.08 Acres
- Year built:
- 1979
- Baths:
- 3.00
- MLS#:
- 2513379
- Subdivision:
- Northglenn H
ADDITIONAL INFORMATION
Welcome to your dream home! This beautifully remodeled four-bedroom, three-bathroom property offers modern amenities and serene natural beauty. This home features four spacious bedrooms with ample natural light and three fully remodeled bathrooms with contemporary fixtures. The inviting open floor plan seamlessly connects the living, dining, and kitchen areas, making it perfect for entertaining. The kitchen is equipped with stainless steel appliances, quartz countertops, and custom cabinetry. Located just steps away from Webster Lake, you can enjoy daily walks, picnics, or water activities. The home is also conveniently close to schools, shopping centers, and dining options, providing the perfect balance of seclusion and accessibility. Situated in a friendly and safe neighborhood, this home offers a sense of community and peace of mind. Schedule your private tour today!
$450,000
1777 E 113th Avenue Denver, CO 80233
- Type:
- Single Family
- Sq.Ft.:
- 1,365
- Status:
- Active
- Beds:
- 4
- Lot size:
- 0.17 Acres
- Year built:
- 1962
- Baths:
- 2.00
- MLS#:
- 9383397
- Subdivision:
- Northglenn
ADDITIONAL INFORMATION
We have received multiple offers on this home, and are now Under Contract*Solid brick ranch has been loved & well-maintained by the original owners in Northglenn*4 bed, 2 bath with 1 car garage*Enclosed back porch makes lovely sun room*Gleaming hardwood floors on main level were just refinished 2 years ago*Main floor full bathroom was fully re-tiled 2 years ago, and added glass sliding doors to tub/shower*Finished basement allows for multi-generational living with 2 non-conforming bedrooms (windows)*3/4 bathroom with newly tiled walk-in shower, plus large laundry/storage room includes the washer & dryer *Several years ago Kitchen remodeled and includes all the appliances* *Lovely backyard with mature trees & lilac bushes that you can enjoy from your enclosed sunroom porch**Interior photo shoot on Friday afternoon, so will add thereafter*Showings begin Saturday!
$385,000
11861 Monroe Way Thornton, CO 80233
- Type:
- Multi-Family
- Sq.Ft.:
- 1,442
- Status:
- Active
- Beds:
- 3
- Lot size:
- 0.05 Acres
- Year built:
- 1973
- Baths:
- 2.00
- MLS#:
- IR1011205
- Subdivision:
- Woodglen
ADDITIONAL INFORMATION
Well maintain Townhome 3 Beds 1.5 baths 1442 sq ft & storage 2 car reserved parking in front of the home (1 covered & 1 reserved), fence gated concrete backyard. This Townhome main level has living room with fireplace, dining room, kitchen, washer/dryer, newer flooring, half bath, outdoor storage. Upper level has 3 bedrooms, & share full bath. Outdoor Pool access. HOA taking care of all exterior maintenance including the structure, roof, front landscaping, snow removal, & trash removal & provide water & sewer cost. Minutes away from Groceries, Recreation Center, parks, open spaces, Denver Premium Outlets, Orchard Town Center, Light Rail, I25, I76, E470, Denver, DIA, Boulder & many more!
- Type:
- Single Family
- Sq.Ft.:
- 1,702
- Status:
- Active
- Beds:
- 4
- Lot size:
- 0.19 Acres
- Year built:
- 1960
- Baths:
- 3.00
- MLS#:
- 6316322
- Subdivision:
- Northglenn A
ADDITIONAL INFORMATION
Welcome to your new home in the desirable City of Northglenn! This stunning property features a BONUS ATTACHED APARTMENT WITH ITS OWN KITCHEN, perfect for an in-law suite or rental income opportunity. The oversized shed located in the backyard offers ample storage space for all of your outdoor equipment and much more. This home has been completely remodeled and renovated with high-end finishes throughout. Step inside to find new flooring, interior and exterior doors, light fixtures, paint, stainless steel appliances, cabinets, counters, a concrete driveway, and a brand-new roof as well. This beautiful home is perfect for entertaining guests or relaxing with family. Located in a peaceful and quiet neighborhood, this home is just minutes away from shopping, dining, parks, and schools. Don't miss out on the opportunity to make this dream home yours! Schedule a showing today, this home will not last! Finishing touches are still being worked on and final pictures will be uploaded in approximately two weeks.
- Type:
- Single Family
- Sq.Ft.:
- 2,473
- Status:
- Active
- Beds:
- 3
- Lot size:
- 0.16 Acres
- Year built:
- 1999
- Baths:
- 3.00
- MLS#:
- 7029509
- Subdivision:
- Skylake Ranch
ADDITIONAL INFORMATION
Beautiful Remodeled Home w Full Unfinished Basement! New 2 Tone Paint Inside and Out, New Carpet, New Flooring, Refinished White Oak Hardwood Floors, Stainless Steel Appliances, Solid Surface Countertops w Under mount sinks, Custom Backsplash, Large Island w Breakfast Bar, Remodeled Bathrooms, Newer Fixtures through out, Fireplace, Large fenced in back yard w Sprinkler System Newer Windows, Private master bath, Open Floor Plan W Vaulted Ceilings. BASEMENT has upgraded HIGHER ceilings. Agent owner. Buyer to verify sq. ft., room measurements and schools. Close to Parks, Walking Trails, and Shopping. Home will be staged next week w updated pics
Open House:
Friday, 6/14 8:00-7:30PM
- Type:
- Single Family
- Sq.Ft.:
- 2,355
- Status:
- Active
- Beds:
- 4
- Lot size:
- 0.17 Acres
- Year built:
- 1964
- Baths:
- 3.00
- MLS#:
- 4336860
- Subdivision:
- Northglenn F
ADDITIONAL INFORMATION
Welcome to your stunningly maintained abode, a comforting escape designed with both style and functionality in mind. The interior is beautifully adorned with a fresh, neutral color paint scheme, creating a serene and soothing ambiance throughout. The spacious living room features a must-have fireplace, adding an element of snug warmth to your dwelling. The primary bathroom offers the luxury of a separate tub and shower, providing you with the best of both worlds. In the kitchen, all stainless steel appliances ensure both elegance and efficiency. The center island increases workspace and doubles as a breakfast bar, while an accent backsplash adds a dash of distinctive style, certain to impress. The exterior of the property is equally impressive, with a fully fenced backyard ensuring privacy and security. This space is perfect for enjoying the charm of all four seasons. The backyard sports a covered patio, ideal for al fresco evenings or early morning retreats. This captivating home perfectly encapsulates a harmonious blend of style, functionality, and tranquility. You deserve a home that echoes your taste for the finer things in life!
- Type:
- Single Family
- Sq.Ft.:
- 2,990
- Status:
- Active
- Beds:
- 6
- Lot size:
- 0.11 Acres
- Year built:
- 2001
- Baths:
- 4.00
- MLS#:
- 5328316
- Subdivision:
- Fox Run
ADDITIONAL INFORMATION
Welcome to your spacious 6 bedroom, 3.5 bath home in Fox Run! This home provides ample space for your family and guests with 3000+ sf of living space. Situated on a corner lot, this property offers space and privacy. Upstairs, the primary suite awaits, boasting its own bath for added comfort and convenience. Three additional bedrooms and another full bath complete the upper level, providing accommodation for everyone. The finished basement adds even more versatility to this already expansive home, offering two additional bedrooms, a full bath, and a cozy family room perfect for movie nights or game days. Step outside, and you'll find yourself just steps away from parks and the extensive recreational trails that wind through this vibrant community. Conveniently located just minutes from the rec center and skate park, this home offers endless possibilities for an active lifestyle. Don't let this incredible opportunity pass you by!
$649,900
11440 Kearney Way Thornton, CO 80233
- Type:
- Single Family
- Sq.Ft.:
- 3,393
- Status:
- Active
- Beds:
- 5
- Lot size:
- 0.21 Acres
- Year built:
- 2005
- Baths:
- 3.00
- MLS#:
- 8886770
- Subdivision:
- Skylake Ranch
ADDITIONAL INFORMATION
A Welcome Home! This is it. Absolutely Gorgeous Home with a 3-Car Attached Garage & Large, Nearly Finished Basement! Exciting features include... Central Air Conditioning, High Ceilings, Elegant Formal Dining area, Sprinkler System Front & Back! Other features include... An Inviting Kitchen with Granite Countertops, Abundant Cabinet Space & All Stainless-Steel Appliances are included! Other features include...Tankless Water Heater (2022), New Furnace (2020), New Hardwood Floors (2020), New Carpet in great room, both staircases, main level bedroom and loft (2023). Heading upstairs you will find an Open loft that provides Extra Flex space or a convenient extra hang out area. The upper level also features 4 Bedrooms including an Impressive Primary Bedroom with a private walk-in closet & 5-Piece Bathroom! Enjoy your new home year-round... Get comfortable with your warm & cozy fireplace next winter. Walk out to your cool & relaxing back Patio. Have a fresh cup of coffee in the morning and take in the views of your Beautiful Backyard. Enjoy those Summer BBQ's & Good Times every summer!! Plus a few MORE pleasant surprises!! Imagine the memories you will create in this Beautiful Home for years to come!! This one will be taken fast. See you at closing. ***Be sure to See The Virtual Tour Slide Show & 3-D Tour***
Open House:
Saturday, 6/15 11:00-1:00PM
- Type:
- Single Family
- Sq.Ft.:
- 1,191
- Status:
- Active
- Beds:
- 3
- Lot size:
- 0.17 Acres
- Year built:
- 1997
- Baths:
- 2.00
- MLS#:
- 6888266
- Subdivision:
- Walton Heath
ADDITIONAL INFORMATION
Welcome home to this impeccably cared-for property with no HOA! Discover the allure of this charming tri-level residence in an excellent location, merely minutes from both Walton Health and Brookshire Parks and within walking distance of the light rail. This beauty displays striking stone detailing, a verdant front yard with a mature shade tree, and an inviting front porch, perfect for your morning coffee. The updated kitchen is outfitted with stainless steel appliances, custom gray cabinetry, plenty of counter space for meal preparation, a pantry, and a breakfast bar. With dramatic vaulted ceilings, a calming color scheme, and wood plank flooring, this gem exudes elegance. Enjoy dinner parties and memorable get-togethers in the bright, sizable dining room with chic light fixtures. Ascend to the upper level and find three carpeted bedrooms, including the main retreat enhanced with dual closets and a private bathroom. The large living room on the lower level has plush carpeting and sliding glass doors to the backyard. The unfinished basement provides the perfect opportunity to add another bedroom and bathroom or create a secondary living area. Take advantage of the spacious 2-car garage with an extended driveway, and the gravel area on the side accommodates your recreational needs. The freshly repainted deck promises outdoor relaxation and a pristine entertaining spot. The vast backyard has been well-maintained with a new sprinkler system and sod, ensuring lush greenery all season long. Both the furnace and AC were replaced in 2024. This lovely property is perfect for you with its delightful features and ideal location!
- Type:
- Townhouse
- Sq.Ft.:
- 1,218
- Status:
- Active
- Beds:
- 2
- Lot size:
- 0.06 Acres
- Year built:
- 2002
- Baths:
- 2.00
- MLS#:
- 2340921
- Subdivision:
- Homestead At Seven Stones
ADDITIONAL INFORMATION
Make yourself at HOME in this rare ranch style townhome in the prestigious Homestead at Seven Stones subdivision. The end unit has a north facing front door that's tucked away from the community drive and surrounded by luscious greenery. You are immediately guided throughout the home by beautiful hardwood floors and rays of natural sunshine through all the windows. The living room has a built-in entertainment cove with a gas fireplace (and ceiling fan to distribute the fireplace warmth). This open floorplan offers a semi-formal dining room and bar top style seating. Do you like to cook BUT love to entertain even more...then this kitchen is perfect for those intimate get togethers. You will appreciate the brilliant design layout of the bedrooms being on separate 'wings' of YOUR home. The primary suite is the perfect size...not too large and not too small AND don't get me started on the closet. The room is framed by 2 large windows that will put a smile on your face every morning. Whether you're a bathtub person or you like your personal showers...this suite has you covered. The versatility of this home amazes me ...you can enjoy your morning coffee on the personal patio that overlooks the community park OR relax with a martini after a long day at work...OR maybe BOTH. You will not be disappointed with this well-maintained home.
- Type:
- Single Family
- Sq.Ft.:
- 1,378
- Status:
- Active
- Beds:
- 4
- Lot size:
- 0.18 Acres
- Year built:
- 1981
- Baths:
- 4.00
- MLS#:
- 2863368
- Subdivision:
- Wyndemere
ADDITIONAL INFORMATION
Welcome to your dream home at 10607 Bellaire St. This beautiful 4-bedroom, 3.5-bathroom residence offers an excellent blend of comfort, style, and convenience. Spanning 2,028 sq ft, this house has been meticulously updated with new flooring, fresh paint, stylish new light fixtures, and sleek stainless steel appliances. As you step inside, you're greeted by a spacious living area that boasts a cozy wood-burning fireplace, perfect for Colorado's chilly evenings. The home's layout effortlessly flows into the dining area and kitchen, making it ideal for entertaining. Each bedroom offers ample space and natural light, creating a peaceful retreat for family and guests alike. Outside, the property shines with newly landscaped gardens and a charming back patio, providing a private oasis for relaxation or entertaining. The covered front porch adds a welcoming touch to the home’s facade and is a perfect spot for enjoying your morning coffee. This home is ideally situated without the constraints of an HOA, giving you the freedom to truly make it your own. Additionally, parking is made easy with a spacious 6 car driveway and 4 car tandem garage and the convenience of a fully equipped basement increases storage or can be transformed into additional living space. Location is key, and this home is centrally located near Thornton Crossroads & 104th Station, various bus lines, and just a short drive from Margaret Carpenter Rec Center and Riverdale Open Space Park. Daily essentials are within easy reach with a nearby Safeway for groceries and just a 20 minute drive from the Denver International airport.10607 Bellaire St is a practical choice for those seeking a blend of modern amenities and superb location. Make this inviting house your new home and start creating memories that will last a lifetime.
- Type:
- Single Family
- Sq.Ft.:
- 2,500
- Status:
- Active
- Beds:
- 6
- Lot size:
- 0.16 Acres
- Year built:
- 1969
- Baths:
- 3.00
- MLS#:
- 7907239
- Subdivision:
- Northglenn
ADDITIONAL INFORMATION
Welcome to Northglenn! This exceptional residence sits on one of the largest lots in the neighborhood, offering ample off-street parking and a rare attached 2-car garage. This six-bedroom, two-bathroom home is a must-see in person. Upon entering, you'll find a spacious living room that seamlessly flows into the kitchen, perfect for hosting holiday gatherings with friends and family. Unlike most homes in Northglenn, this one features four bedrooms on the main floor, including the primary bedroom with a 3/4 bathroom. The generously sized kitchen is a chef's delight, complete with newer cabinets, granite countertops, stainless steel appliances, a gas stove, and a breakfast bar. Downstairs, you'll discover a vast open area that serves as a family/game room with a bar, two additional non-conforming bedrooms, a bathroom, and a laundry room. The exceptional backyard is designed for entertaining, making it the perfect outdoor retreat.
- Type:
- Single Family
- Sq.Ft.:
- 1,976
- Status:
- Active
- Beds:
- 4
- Lot size:
- 0.19 Acres
- Year built:
- 1977
- Baths:
- 2.00
- MLS#:
- 5088670
- Subdivision:
- Grange Creek
ADDITIONAL INFORMATION
Come explore this remarkable one-story family home with a finished basement in Thornton, featuring 4 bedrooms (one non-conforming) and 2 bathrooms. Some recent upgrades: Roof 2016, Paint exterior 2020, Interior paint 2021, New Furnace and AC 2021, Water heater 2018, and Electric panel 2021. As you enter the main floor, you'll be greeted by a spacious living/family room. Towards the back, you'll find a large kitchen with great potential to open up into the living area. The main floor also boasts well-sized bedrooms and a bathroom. Head downstairs to the finished basement, which, with some minor updates, could become a fantastic additional living space. Enjoy the rare basement fireplace on chilly Colorado nights. One of the home's best features is the substantial flat lot, offering plenty of potential to add an oversized garage and additional living space. Located on a desirable interior lot in the peaceful Grange Creek neighborhood, this home is conveniently close to shopping, schools, and more. Homes in this area under $500K are rare finds! The seller is open to offering a carpet allowance with an acceptable offer. Don’t miss out on this incredible opportunity!
Andrea Conner, Colorado License # ER.100067447, Xome Inc., License #EC100044283, AndreaD.Conner@Xome.com, 844-400-9663, 750 State Highway 121 Bypass, Suite 100, Lewisville, TX 75067

The content relating to real estate for sale in this Web site comes in part from the Internet Data eXchange (“IDX”) program of METROLIST, INC., DBA RECOLORADO® Real estate listings held by brokers other than this broker are marked with the IDX Logo. This information is being provided for the consumers’ personal, non-commercial use and may not be used for any other purpose. All information subject to change and should be independently verified. © 2024 METROLIST, INC., DBA RECOLORADO® – All Rights Reserved Click Here to view Full REcolorado Disclaimer
| Listing information is provided exclusively for consumers' personal, non-commercial use and may not be used for any purpose other than to identify prospective properties consumers may be interested in purchasing. Information source: Information and Real Estate Services, LLC. Provided for limited non-commercial use only under IRES Rules. © Copyright IRES |
Denver Real Estate
The median home value in Denver, CO is $328,900. This is lower than the county median home value of $333,300. The national median home value is $219,700. The average price of homes sold in Denver, CO is $328,900. Approximately 53.62% of Denver homes are owned, compared to 43.34% rented, while 3.04% are vacant. Denver real estate listings include condos, townhomes, and single family homes for sale. Commercial properties are also available. If you see a property you’re interested in, contact a Denver real estate agent to arrange a tour today!
Denver, Colorado 80233 has a population of 38,473. Denver 80233 is more family-centric than the surrounding county with 38.21% of the households containing married families with children. The county average for households married with children is 37.79%.
The median household income in Denver, Colorado 80233 is $64,237. The median household income for the surrounding county is $64,087 compared to the national median of $57,652. The median age of people living in Denver 80233 is 33 years.
Denver Weather
The average high temperature in July is 91.8 degrees, with an average low temperature in January of 18.7 degrees. The average rainfall is approximately 16.6 inches per year, with 41.5 inches of snow per year.
