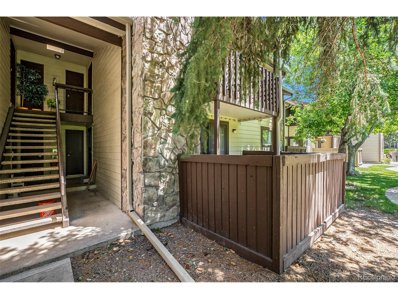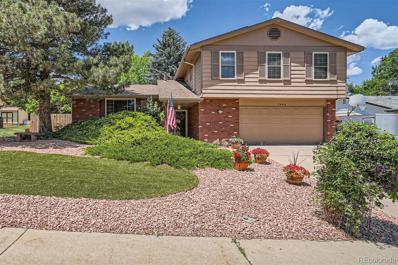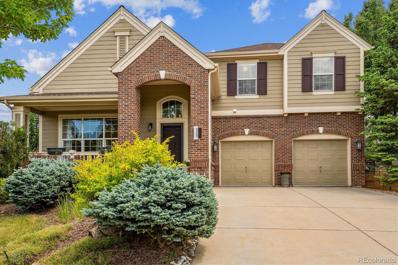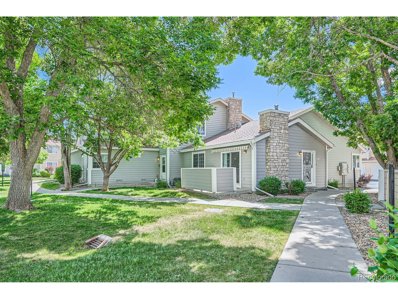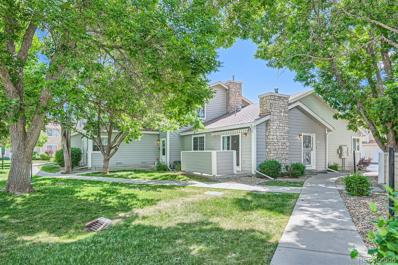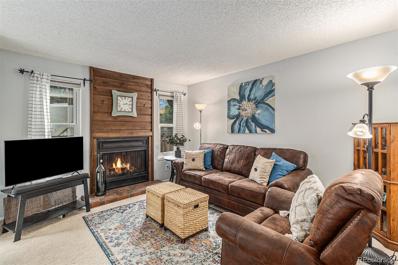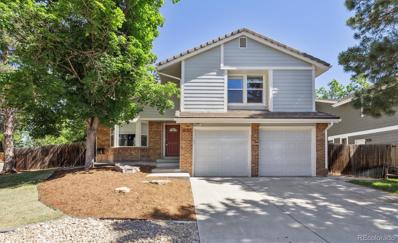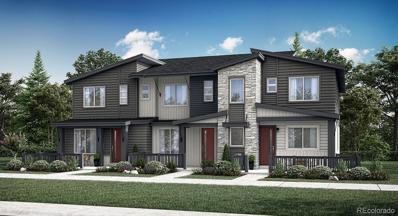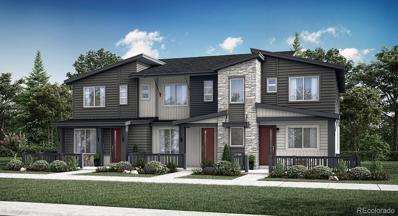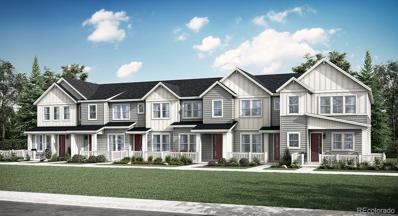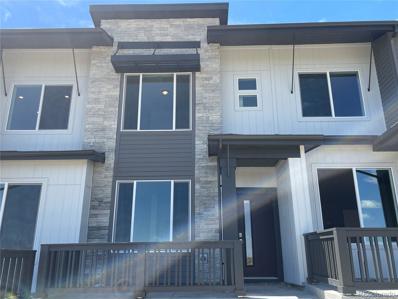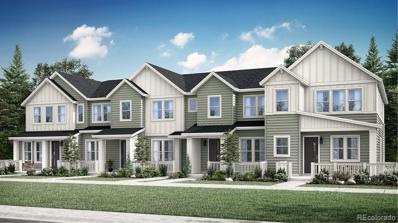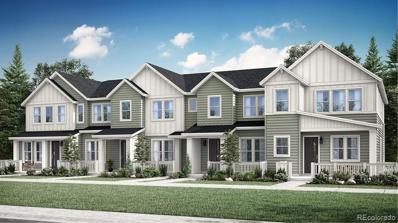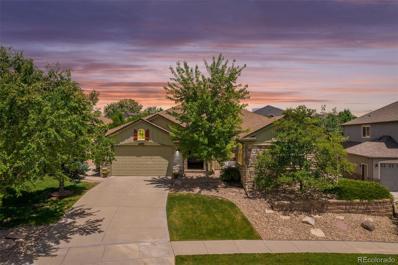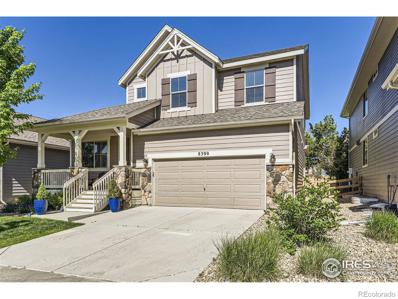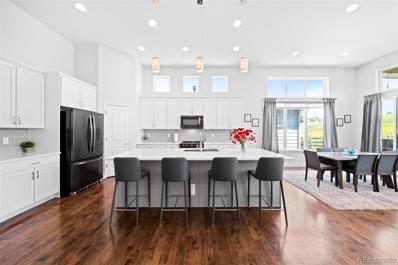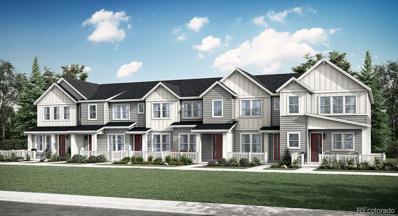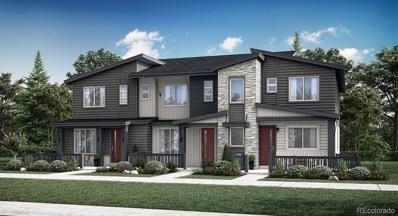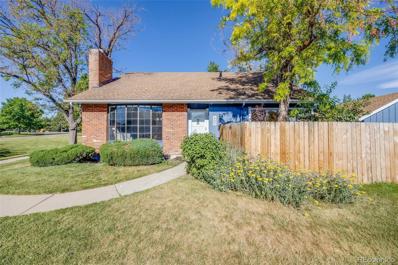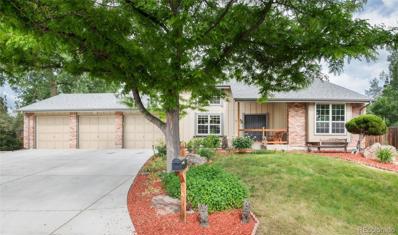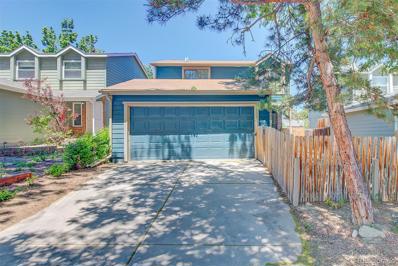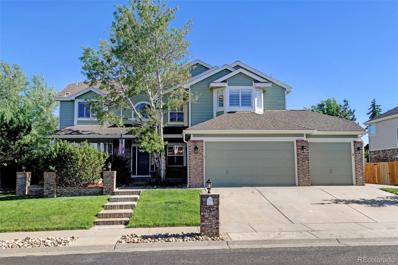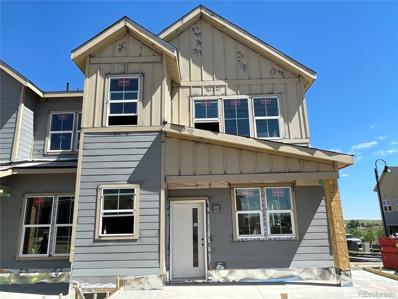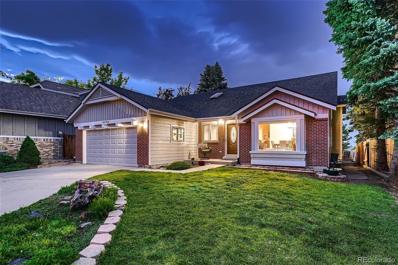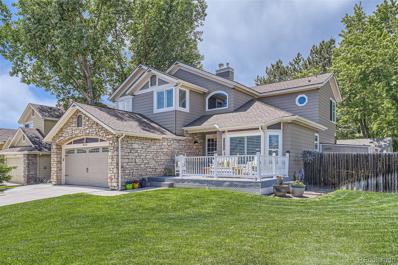Arvada CO Homes for Sale
$315,000
7780 W 87th J Dr Arvada, CO 80005
- Type:
- Other
- Sq.Ft.:
- 936
- Status:
- NEW LISTING
- Beds:
- 2
- Year built:
- 1982
- Baths:
- 2.00
- MLS#:
- 2113870
- Subdivision:
- Mountain Vista
ADDITIONAL INFORMATION
Charming Condo with Modern Updates in Prime Arvada Location! Discover the perfect blend of comfort and convenience. This delightful 2-bedroom, 1.5-bathroom condo offers 936 square feet of stylish living space. Step into a bright and airy open-concept living area that features large windows, creating an inviting atmosphere filled with natural light. The kitchen is equipped with newer stainless steel appliances, and plenty of storage space. Enjoy your meals in the adjacent dining area or step out onto the private balcony for al fresco dining overlooking the greenbelt. The spacious primary suite boasts a generous walk-in closet and an attached bathroom. A second bedroom offers flexibility as a guest room, home office, or personal gym. This unit includes 2 parking spaces and additional guest parking for convenience. Residents will appreciate the community amenities, including a sparkling pool, clubhouse, and well-maintained common areas. Located in the desirable city of Arvada, this condo is just moments away from scenic parks, top-rated schools, and a variety of shopping and dining options. Enjoy easy access to major highways for a quick commute to Denver and the surrounding areas. Schedule your private tour today and experience all that this charming home has to offer!
$875,000
7883 Pierson Way Arvada, CO 80005
Open House:
Saturday, 6/15 12:00-2:00PM
- Type:
- Single Family
- Sq.Ft.:
- 2,940
- Status:
- NEW LISTING
- Beds:
- 4
- Lot size:
- 0.24 Acres
- Year built:
- 1976
- Baths:
- 3.00
- MLS#:
- 5569672
- Subdivision:
- Oak Park
ADDITIONAL INFORMATION
Extremely rare opportunity to buy in Arvada's highly sought after Oak Park neighborhood. Sitting on a 1/4 acre lot with nearly 3000 finished square feet. Just some of the updates in this amazing move-in ready 4 bedroom 3 bath home home include a custom gourmet kitchen with slab granite counters, double ovens, a butler pantry, and heated floors, gas fireplace, newer a/c and furnace, hardwood floors, and finished basement w/ wet bar. The back yard is perfect for entertaining w/ a covered patio, hot tub, and an amazing 15x30 inground heated pool !
$850,000
8565 Braun Loop Arvada, CO 80005
Open House:
Friday, 6/14 2:30-4:30PM
- Type:
- Single Family
- Sq.Ft.:
- 2,671
- Status:
- NEW LISTING
- Beds:
- 4
- Lot size:
- 0.15 Acres
- Year built:
- 2003
- Baths:
- 4.00
- MLS#:
- 5586344
- Subdivision:
- Village Of Five Parks
ADDITIONAL INFORMATION
Beautiful Village of Five Parks Monterrey model with 4 bedrooms, 3.5 baths and nearly 4,000 finished square feet of living space. From the front porch entry, step into ample living room with 16 ft vaulted ceiling. Formal dining room space leads toma remodeled kitchen with marble tile, granite counters, spacious island and eat-in dining space. Gas fireplace and large overhead south facing windows allowing in abundant natural light. One of the Bedroom is an 18x14 have two walk-in closets and direct access to a spa-like primary bath w/custom tile, remodeled shower, soaker tub and decorative vanity area. Two additional bedrooms with an additional full bath upstairs, plus an open loft area perfect for a home office. Upstairs laundry w/washer-dryer included plus utility sink & plenty of cabinet space. The finished basement includes a home theater with in-wall speakers and a separate study nook with two custom built-in granite countertop spaces. Finally, a private fourth bedroom in the basement w/egress access leads to a spectacular three-quarter bath with custom tile, step-in shower and wall sconce lighting, with even more room for storage in the fully insulated utility room. Small unfenced rear year with private covered deck, mature pines and spruce trees provide shade and serenity. The Village of Five Parks is an award-winning community featuring a top-ranked elementary school (Meiklejohn), parks, walking trails, restaurants, pet hospital, swimming pool, fitness center & clubhouse. Sweeping mountain views throughout w/picturesque hiking & biking trails at nearby Stanley Lake. Just 5 minutes to Ralston Valley High School, 15 minutes to Olde Town Arvada, less than 30 minutes from Denver or Boulder. More pictures available 6/12
$425,000
8414 Everett A Way Arvada, CO 80005
Open House:
Saturday, 6/15 5:00-7:00PM
- Type:
- Other
- Sq.Ft.:
- 1,101
- Status:
- NEW LISTING
- Beds:
- 2
- Year built:
- 1994
- Baths:
- 2.00
- MLS#:
- 3707229
- Subdivision:
- Timbercove
ADDITIONAL INFORMATION
Wonderful one Level Living in this updated 2 bedroom, 2 full bathroom townhome that is full of light. The exterior is maintained by the HOA so come relax or get out and enjoy! Entering from the privately located front door finds you in the spacious open living/dining area and the updated kitchen with bar seating, stone countertops and newer appliances. The convenience of an attached garage won't be lost when toting groceries inside. Retreat to the large owners suite located at the end of the hallway. It includes a private bath with skylight and walk-in closet. Heading back up the hall you pass the guest bedroom and nicely appointed full hall bath which also has a skylight letting in the great rejuvenating Colorado sun! The laundry area with included newer washer and dryer is just in from the garage. Exit through the sliding glass door in the living room to your pleasant patio which opens onto the small courtyard like park which is so peaceful. Many updates include newer HVAC, windows, appliances, paint, carpet, counters and backsplash. This end unit is ideally located for any Denver/Boulder or Arvada commute, shopping or dining. The tree lined Volunteer Firefighters Park just across the street has a wonderful pavilion you can rent for special events, a great playground and paths to get your steps in. Walk or bike to Two Ponds National Wildlife Refuge close by. Welcome home to Arvada!
Open House:
Saturday, 6/15 11:00-1:00PM
- Type:
- Condo
- Sq.Ft.:
- 1,101
- Status:
- NEW LISTING
- Beds:
- 2
- Year built:
- 1994
- Baths:
- 2.00
- MLS#:
- 3707229
- Subdivision:
- Timbercove
ADDITIONAL INFORMATION
Wonderful one Level Living in this updated 2 bedroom, 2 full bathroom townhome that is full of light. The exterior is maintained by the HOA so come relax or get out and enjoy! Entering from the privately located front door finds you in the spacious open living/dining area and the updated kitchen with bar seating, stone countertops and newer appliances. The convenience of an attached garage won't be lost when toting groceries inside. Retreat to the large owners suite located at the end of the hallway. It includes a private bath with skylight and walk-in closet. Heading back up the hall you pass the guest bedroom and nicely appointed full hall bath which also has a skylight letting in the great rejuvenating Colorado sun! The laundry area with included newer washer and dryer is just in from the garage. Exit through the sliding glass door in the living room to your pleasant patio which opens onto the small courtyard like park which is so peaceful. Many updates include newer HVAC, windows, appliances, paint, carpet, counters and backsplash. This end unit is ideally located for any Denver/Boulder or Arvada commute, shopping or dining. The tree lined Volunteer Firefighters Park just across the street has a wonderful pavilion you can rent for special events, a great playground and paths to get your steps in. Walk or bike to Two Ponds National Wildlife Refuge close by. Welcome home to Arvada!
$425,000
8662 Carr Loop Arvada, CO 80005
- Type:
- Townhouse
- Sq.Ft.:
- 1,600
- Status:
- NEW LISTING
- Beds:
- 2
- Lot size:
- 0.04 Acres
- Year built:
- 1982
- Baths:
- 4.00
- MLS#:
- 2576008
- Subdivision:
- Trailside
ADDITIONAL INFORMATION
SHOWINGS BEGIN WITH THE OPEN HOUSE THURSDAY 6/13 4-6PM**Welcome home to your coveted end unit townhouse that backs to green space! The expanded kitchen features white cabinets, new countertops, and stainless steel appliances. The generous living room has been updated with a gas log fireplace, ready for you to cozy up with your favorite book. Enjoy effortless entertaining this summer with access to your private backyard patio, providing plenty of space for al fresco dining, morning coffee, and your four-legged friends. This popular floor plan features two primary suites, each with an updated ensuite bath - perfect for roommates or guest privacy. Watching the Olympics or hosting game nights will be a breeze in your finished basement and nearby bathroom for convenient access. This is one of the select units that has a 2 car garage, protecting your cars and toys + ample storage. The home has a new electrical panel, newer windows & water heater, and ready for you to move in and add your personal touches! Enjoy the green space and Little Dry Creek right behind you connecting to Trailside Park, while also being a quick drive from the boundless amenities on Wadsworth. With nearby Standley Lake, Indian Tree Golf Club, and easy access to Boulder or downtown Denver, this is an ideal location for any lifestyle!
$684,900
9193 W 81st Lane Arvada, CO 80005
- Type:
- Single Family
- Sq.Ft.:
- 1,815
- Status:
- NEW LISTING
- Beds:
- 3
- Lot size:
- 0.18 Acres
- Year built:
- 1979
- Baths:
- 3.00
- MLS#:
- 6733898
- Subdivision:
- Meadowglen
ADDITIONAL INFORMATION
Beautiful first impression as you are welcomed into charming Arvada home on corner lot with mature trees. Soaring vaulted ceilings will knock your socks off as you enter the living room. An open floor plan guides you throughout the 1st level. Expansive laminate wood and new paint create a warm ambiance. Great room also boasts wood burning fireplace, double sided for living room and family room. Plenty of cabinet storage in the kitchen and is outfitted with stainless steel appliances. You will love the sunny breakfast nook with bay window. Upstairs showcases brand new blinds and new carpet. Dream master suite offers vaulted ceilings, walk-in closet, and en suite bath. Utmost privacy is offered in large backyard patio. Low maintenance shingles do not need replacing. Desirable neighborhood has fantastic community clubhouse and pool offering events throughout the year. Fishing pond and trails within walking distance.
- Type:
- Townhouse
- Sq.Ft.:
- 1,266
- Status:
- NEW LISTING
- Beds:
- 2
- Lot size:
- 0.03 Acres
- Year built:
- 2024
- Baths:
- 3.00
- MLS#:
- 2936125
- Subdivision:
- Whisper Village
ADDITIONAL INFORMATION
**Contact Lennar today about Special Financing for this home - terms and conditions apply**Anticipated Completion August 2024!! Low maintenance living in the gorgeous new Whisper Village community. Just lock up and go. This brand new 2-story townhome in a 3-plex features 2 bedrooms, 2.5 baths, great room, kitchen, upper laundry, loft, 2 car attached garage (rear alley entry) and conditioned crawl space. Gorgeous finishes and upgrades throughout including, slab quartz counters, luxury vinyl plank flooring, stainless steel appliances and more. Lennar provides the latest in energy efficiency and state of the art technology with several fabulous floorplans to choose from. Energy efficiency, and technology/connectivity seamlessly blended with luxury to make your new house a home. Whisper Village offers several fabulous plans to choose from. Amenities abound in this gorgeous community including a rec center, open space, bike/walking paths, shopping, dining and entertainment options. Current monthly fee subject to change. Photos are model only and subject to change. This community is in a metro district.
- Type:
- Townhouse
- Sq.Ft.:
- 1,528
- Status:
- NEW LISTING
- Beds:
- 3
- Lot size:
- 0.04 Acres
- Year built:
- 2024
- Baths:
- 3.00
- MLS#:
- 7971141
- Subdivision:
- Whisper Village
ADDITIONAL INFORMATION
**Contact Lennar today about Special Financing for this home - terms and conditions apply****Anticipated completion August 2024! Low maintenance living in the gorgeous new Whisper Village community. Just lock up and go. This brand new 2-story end unit townhome in a 3-plex features 3 bedrooms, 2.5 baths, great room, kitchen, upper laundry, 2 car attached garage (rear alley entry) and conditioned crawl space. Gorgeous finishes and upgrades throughout including luxury vinyl plank flooring, stainless steel appliances, slab quartz counters and more. Lennar provides the latest in energy efficiency and state of the art technology with several fabulous floorplans to choose from. Energy efficiency, and technology/connectivity seamlessly blended with luxury to make your new house a home. Whisper Village offers several fabulous plans to choose from. Amenities abound in this gorgeous community including a rec center, open space, bike/walking paths, shopping, dining and entertainment options. Current monthly fee subject to change. Photos are model only and subject to change. This community is in a metro district.
- Type:
- Townhouse
- Sq.Ft.:
- 1,266
- Status:
- NEW LISTING
- Beds:
- 2
- Lot size:
- 0.03 Acres
- Year built:
- 2024
- Baths:
- 3.00
- MLS#:
- 4411289
- Subdivision:
- Whisper Village
ADDITIONAL INFORMATION
**Contact Lennar today about Special Financing for this home - terms and conditions apply****Anticipated Completion July 2024!! Low maintenance living in the gorgeous new Whisper Village community. Just lock up and go. This brand new 2-story townhome in a 6-plex features 2 bedrooms, 2.5 baths, great room, kitchen, upper laundry, loft, 2 car attached garage (rear alley entry) and conditioned crawl space. Gorgeous finishes and upgrades throughout including, slab quartz counters, luxury vinyl plank flooring, stainless steel appliances and more. Lennar provides the latest in energy efficiency and state of the art technology with several fabulous floorplans to choose from. Energy efficiency, and technology/connectivity seamlessly blended with luxury to make your new house a home. Whisper Village offers several fabulous plans to choose from. Amenities abound in this gorgeous community including a rec center, open space, bike/walking paths, shopping, dining and entertainment options. Current monthly fee subject to change. Photos are model only and subject to change. This community is in a metro district.
- Type:
- Townhouse
- Sq.Ft.:
- 1,099
- Status:
- NEW LISTING
- Beds:
- 2
- Lot size:
- 0.03 Acres
- Year built:
- 2023
- Baths:
- 2.00
- MLS#:
- 5768417
- Subdivision:
- Wisper Village
ADDITIONAL INFORMATION
Discover the charm of this elegant 2-bedroom, 2-bathroom townhome by Lennar, nestled in the vibrant community of Whisper Village. Step through the front entrance onto a spacious patio that leads into an inviting great room and kitchen, adorned with stylish quartz countertops and bar-style seating. Upstairs, you'll find two generously sized bedrooms, including a luxurious owner's suite with a spa-inspired en-suite bathroom. Conveniently located near the bedrooms is a laundry room, making household chores a breeze. Residents of Whisper Village delight in a plethora of local amenities, from a community recreation center to bike paths, trails, and expansive green spaces. Explore the charming shopping, dining, and entertainment options in nearby Olde Town Arvada, with downtown Denver just a short drive away! Ready July 2024
- Type:
- Townhouse
- Sq.Ft.:
- 1,266
- Status:
- NEW LISTING
- Beds:
- 2
- Lot size:
- 0.03 Acres
- Year built:
- 2023
- Baths:
- 3.00
- MLS#:
- 4619218
- Subdivision:
- Wisper Village
ADDITIONAL INFORMATION
Welcome home to this beautiful 2 bedroom 2.5 bathroom townhome built by Lennar. The main level has an Eat In Kitchen with a large island, s/s appliances and quartz countertops. The great room is spacious and near the 1/2 bathroom. Upstairs, you'll find a luxurious owner's suite with a spa-style en-suite bathroom, guest bedroom, loft and Conveniently located laundry room, making chores a breeze. Residents of Whisper Village delight in a plethora of local amenities, from a community recreation center to bike paths, trails, and expansive green spaces. Explore the charming shopping, dining, and entertainment options in nearby Olde Town Arvada, with downtown Denver just a short drive away! Ready August 2024
- Type:
- Townhouse
- Sq.Ft.:
- 1,266
- Status:
- NEW LISTING
- Beds:
- 2
- Lot size:
- 0.03 Acres
- Year built:
- 2023
- Baths:
- 3.00
- MLS#:
- 1549405
- Subdivision:
- Wisper Village
ADDITIONAL INFORMATION
Introducing a stunning 2-bedroom, 2.5-bathroom townhome by Lennar. The main level features an inviting eat-in kitchen, complete with a large island, stainless steel appliances, and elegant quartz countertops. Adjacent is a spacious great room and a conveniently placed half bathroom. Upstairs, the luxurious owner's suite boasts a spa-like en-suite bathroom. The upper level also includes a guest bedroom, a versatile loft, and a laundry room, making chores effortlessly convenient. Residents of Whisper Village delight in a plethora of local amenities, from a community recreation center to bike paths, trails, and expansive green spaces. Explore the charming shopping, dining, and entertainment options in nearby Olde Town Arvada, with downtown Denver just a short drive away! Ready August 2024
$1,300,000
12495 W 77th Drive Arvada, CO 80005
- Type:
- Single Family
- Sq.Ft.:
- 4,584
- Status:
- NEW LISTING
- Beds:
- 4
- Lot size:
- 0.28 Acres
- Year built:
- 2004
- Baths:
- 4.00
- MLS#:
- 3141660
- Subdivision:
- Double E Ranch
ADDITIONAL INFORMATION
Welcome home to this spectacular Ranch Home located on a beautiful corner lot with mountain views in the desirable neighborhood of Double E Ranch right across from the park! As you enter this amazing Home, you will experience a light & bright open floor plan with expansive windows & gorgeous plantation shutters & beautiful lighting throughout. The gourmet chef's kitchen has rich kitchen cabinetry, gorgeous slab granite counters with a large kitchen island & a large kitchen eating space. This kitchen flows beautifully with the open dining room w/coffered ceilings, as well as the great room w/a beautiful gas fireplace so perfect for entertaining. The Den is conveniently located near the front door for more privacy if you work from home. The gorgeous primary suite has a large-in walk-in closet & a beautiful 5-pc bathroom w/easy access to the back deck. There are 2 more bedrooms on the main floor that have a shared bathroom with each room having its own private vanity and the main floor laundry room is close by. You'll will be impressed with the newly finished basement that has it all! As you walk down the stairs, you will see a large open family room plus 2 more bedrooms (one non-conf) w/a large bathroom w/a double-sink vanity & large walk-in shower. Currently one of the bedrooms is being used for a 2nd office & one is being used for a work-out room. Walk around the corner & you'll find another large 2nd family room complete with a bar which is so great for movies or game night. This Home is minutes away from highly-rated local schools and the Apex Rec Center. You'll enjoy lots of trails/open space in Arvada to enjoy the Colorado sunshine. It's also an easy commute Boulder ~ 20 minutes & to Denver ~ 30 minutes away. Great access to Olde Town with lots of restaurants, bars & shopping or jump on the train at Ward Road Station to Downtown Denver to enjoy a game or the night life. That's not all ~ 15 minutes to I-70W for access to the Colorado Rocky Mountains. Hurry!!
- Type:
- Single Family
- Sq.Ft.:
- 3,081
- Status:
- NEW LISTING
- Beds:
- 4
- Lot size:
- 0.11 Acres
- Year built:
- 2013
- Baths:
- 4.00
- MLS#:
- IR1011586
- Subdivision:
- Village Of Five Parks Flg 4 Amd 1
ADDITIONAL INFORMATION
Introducing a fabulous find in the sought-after Village of Five Parks in Arvada! If you don't know Five Parks, you simply must. Don't miss your opportunity to own this charming home with updated finishes. The front porch invites you to sit down, talk with neighbors or enjoy a cup of coffee. Walk inside and you will find a light and bright, open floor plan with gleaming hardwood floors, a chef's kitchen with quartz counters and an island, a cozy fireplace, lovely built-ins, a laundry room, and an office. Head upstairs to discover a loft/flex space/family area, a large primary suite with an ensuite bathroom and walk-in closet, as well as two additional bedrooms. The basement boasts high ceilings, a wet bar, fireplace, guest suite, and large egress windows that bring in plenty of light. A low-maintenance private yard oasis invites you to spend time with friends and family under the shade of a pergola. More than just a house, this is a place to call home in a community where convenience meets charm. Nothing left to do but move in and enjoy the wonderful lifestyle that awaits you in the Village of Five Parks. As the name implies, there are parks galore and a terrific Town Square. All of your basic needs are met right in your community: restaurants, a coffee shop, a wine shop, a neighborhood pool, a gym, great schools, endless bike paths, and much more. Don't wait-this gem won't last long! All dimensions are approximate and are to be verified by buyers.
$925,000
8546 Holman Circle Arvada, CO 80005
- Type:
- Single Family
- Sq.Ft.:
- 3,428
- Status:
- NEW LISTING
- Beds:
- 4
- Lot size:
- 0.13 Acres
- Year built:
- 2020
- Baths:
- 3.00
- MLS#:
- 6745308
- Subdivision:
- Whisper Creek
ADDITIONAL INFORMATION
Nestled in the picturesque foothills of Colorado, Whisper Creek's newest patio home community offers the perfect blend of luxury and convenience. This stunning home is designed for a lock-and-leave lifestyle, with all exterior maintenance covered by the HOA, allowing you to travel or head to the mountains worry-free. Step inside and be greeted by the elegance of hickory hardwood floors with a rich coffee stain, extending across the main level. The inviting entryway draws your gaze through to the expansive wall of windows, flooding the space with natural light and offering serene views of the private green space beyond. To the left of the entry, you’ll find a welcoming guest bedroom and a full bath, featuring ceiling-high tile, quartz countertops, and a deep soaking tub. Adjacent to the second bedroom, the office/den boasts stylish French doors. The heart of the home is an open and airy space, highlighted by soaring ceilings and abundant sunlight. The gourmet kitchen is a chef's dream, with custom white cabinets, quartz countertops, stainless steel applinaces, a Blanco sink, and premium Delta and Kohler fixtures. It seamlessly flows into a spacious eating area and a cozy family room with built-in cabinets. The primary suite is a private retreat, with windows overlooking the green belt, filling the room with light. The spa-like bath includes custom cabinetry, a glass shower enclosure, quartz countertops, and a walk-in closet. The fully finished basement mirrors the modern features of the main level, providing additional living space with a large family room, two guest bedrooms, and a guest bathroom. This home also includes a 3-car garage, a covered backyard deck, a fenced lawn, and a prime cul-de-sac location. Combining modern amenities, energy efficiency, and the best of Colorado living, this home is a true gem! Enjoy the amenities including pool, clubhouse, park, trails, and green space Whisper Creek has to offer!
- Type:
- Townhouse
- Sq.Ft.:
- 1,528
- Status:
- NEW LISTING
- Beds:
- 3
- Lot size:
- 0.04 Acres
- Year built:
- 2024
- Baths:
- 3.00
- MLS#:
- 2371165
- Subdivision:
- Whisper Village
ADDITIONAL INFORMATION
**Contact Lennar today about Special Financing for this home - terms and conditions apply** Anticipated completion July 2024! Low maintenance living in the gorgeous new Whisper Village community. Just lock up and go. This brand new 2-story end unit townhome in a 6-plex features 3 bedrooms, 2.5 baths, great room, kitchen, upper laundry, 2 car attached garage (rear alley entry) and conditioned crawl space. Gorgeous finishes and upgrades throughout including luxury vinyl plank flooring, stainless steel appliances, slab quartz counters and more. Lennar provides the latest in energy efficiency and state of the art technology with several fabulous floorplans to choose from. Energy efficiency, and technology/connectivity seamlessly blended with luxury to make your new house a home. Whisper Village offers several fabulous plans to choose from. Amenities abound in this gorgeous community including a rec center, open space, bike/walking paths, shopping, dining and entertainment options. Current monthly fee subject to change. Photos are model only and subject to change. This community is in a metro district.
- Type:
- Townhouse
- Sq.Ft.:
- 1,623
- Status:
- NEW LISTING
- Beds:
- 3
- Lot size:
- 0.04 Acres
- Year built:
- 2024
- Baths:
- 3.00
- MLS#:
- 2798444
- Subdivision:
- Whisper Village
ADDITIONAL INFORMATION
**Contact Lennar today about Special Financing for this home** Terms and conditions apply**Available August 2024! Low maintenance living in the gorgeous new Whisper Village community. Just lock up and go. This brand new 2-story townhome is in a 3-plex and features 3 bedrooms, 2.5 baths, great room, kitchen, loft, upper laundry, 2 car attached garage (rear alley entry) and conditioned crawl space. Gorgeous finishes and upgrades throughout including luxury vinyl plank flooring, stainless steel appliances, slab quartz counters and more. Lennar provides the latest in energy efficiency and state of the art technology with several fabulous floorplans to choose from. Energy efficiency, and technology/connectivity seamlessly blended with luxury to make your new house a home. Whisper Village offers several fabulous plans to choose from. Whisper Village offers several fabulous plans to choose from. Amenities abound in this gorgeous community including a rec center, open space, bike/walking paths, shopping, dining and entertainment options.Current monthly fee subject to change. Photos are model only and subject to change. This community is in a Metro District.
$709,900
8688 Garrison Court Arvada, CO 80005
Open House:
Saturday, 6/15 11:00-1:00PM
- Type:
- Single Family
- Sq.Ft.:
- 2,804
- Status:
- NEW LISTING
- Beds:
- 4
- Lot size:
- 0.08 Acres
- Year built:
- 1973
- Baths:
- 3.00
- MLS#:
- 9964179
- Subdivision:
- Pond Flg #1 The Amd
ADDITIONAL INFORMATION
Welcome to your dream home located in the highly desirable city of Arvada. Enjoy the luxury and amenities of living in The Pond neighborhood! Step inside to discover an abundance of natural light flooding the open and stylish main floor through the vaulted ceilings. Relax in the grand living room next to the wood burning fireplace. The fully remodeled kitchen is just breathtaking, with sleek quartz countertops, modern elegant new cabinets and an amazing coffee/drink bar. The main floor also consists of two spacious bedrooms and an artistically remodeled updated bathroom. Retreat upstairs to the primary living area perfect for an office or your own get away. The primary bedroom features a large closet with a barn door and an additional bonus room that you could turn into anything your heart desires(glam room, office, extra closet, storage) endless possibilities unique to your individual needs. Downstairs is a generously spacious family/game room with a stylish wet bar and mini fridge, creating an inviting atmosphere throughout for entertaining. HOA includes all grounds maintenance, private pool, tennis court, playground and amazing mountain views while exploring the trails by the 35 acre lake that allows sailing and paddle boarding which is just minutes away from your new home! It is also centrally and conveniently located to shops, bars and restaurants. This spectacularly remodeled home is a must see, schedule your showing today!
$825,000
9997 W 85th Avenue Arvada, CO 80005
- Type:
- Single Family
- Sq.Ft.:
- 3,766
- Status:
- Active
- Beds:
- 7
- Lot size:
- 0.32 Acres
- Year built:
- 1977
- Baths:
- 4.00
- MLS#:
- 9818344
- Subdivision:
- The Pond
ADDITIONAL INFORMATION
Welcome to this beautifully updated two-story home located in The Pond, one of Arvada's most sought-after neighborhoods. Offering a perfect blend of modern updates and classic charm, this spacious residence boasts over 3,700 square feet of living space, situated on a generous 1/3-acre lot. Spacious 7 bedroom 4 bath home and all basement bedrooms are conforming with emergency egress windows Enjoy the convenience of contemporary finishes and fixtures throughout the home. Luxurious primary bedroom is a tranquil retreat featuring an en-suite bathroom with double vanities, a soaking tub, and a separate shower. The large lot provides endless possibilities for outdoor activities and gardening. Oversized attached 3 car garage with ample storage space. Located in one of Arvada's most sought-after locations, this home is just minutes away from top-rated schools, shopping centers, dining options, and walking distance to Stanley Lake recreation area. Don't miss the opportunity to own this exceptional home in The Pond. Schedule a showing today!
$525,000
8053 Lee Court Arvada, CO 80005
- Type:
- Single Family
- Sq.Ft.:
- 1,668
- Status:
- Active
- Beds:
- 3
- Lot size:
- 0.09 Acres
- Year built:
- 1982
- Baths:
- 3.00
- MLS#:
- 7112430
- Subdivision:
- Lakecrest
ADDITIONAL INFORMATION
Welcome to life in the popular Lakecrest Arvada community, where there are miles of walking trails from your doorstep with Dry Creek Trail AND Standley Lake just minutes away. You’ll also love the Lakecrest Park just down the street and don’t forget about Standley Lake Library, which is just two blocks away! And, all of this, with NO HOA. When you’re not enjoying the great location, you’ll love the hardwood floors on the main level, and cozy wood burning fireplace in the living room! Fresh paint throughout. Just off the living room is the open kitchen with brand new kitchen appliances and direct access to the more formal dining area. The main level is finished off with a convenient updated 1/2 bath. Upstairs you’ll find a large primary bedroom complete with large walk-in closet, a second bedroom and a spacious loft area, perfect for study, play area or second level living room! The basement is partially finished and features a 3rd bedroom, 3/4 bath, family room and lots of storage! This home features a large, fenced flat backyard, concrete patio area great for outdoor entertaining! Don’t let this one get away, with it’s great location it will be sure to go fast!
$1,135,000
12696 W 83rd Drive Arvada, CO 80005
- Type:
- Single Family
- Sq.Ft.:
- 3,190
- Status:
- Active
- Beds:
- 5
- Lot size:
- 0.26 Acres
- Year built:
- 2001
- Baths:
- 5.00
- MLS#:
- 5402987
- Subdivision:
- The Hills At Standley Lake
ADDITIONAL INFORMATION
Immaculate Hills at Standley Lake home. Updates include new paint inside and out, new carpet, custom shutters and wide-plank luxury vinyl flooring throughout the entire main level. This home sits on over a quarter acre lot on a quiet cul-da-sac with park access. As you enter you’ll find a large bonus room, and secluded home office with adjacent bathroom. Head into the expansive main living with high ceilings, natural light, a cozy fireplace and custom shutters. Past the living room is the chef’s kitchen with upgraded stainless appliances, double oven butler’s pantry and walk-in pantry with custom Closet Factory organization. A large mud room with laundry leads out to your huge 4 car garage. Venture upstairs to the primary bedroom and bathroom suite. Your primary bath oasis includes a huge walk-in closet with custom Closet Factory organization, a five-piece bath with stand alone soaking tub, steam shower, and radiant Carrara marble floors. Further upstairs are two more well-appointed bedrooms and a full bath that includes mountain views. Also upstairs is a third oversized bedroom with its own en-suite bath and gorgeous mountain views. The basement boasts a media room with projector, a full wet bar, an additional bedroom and bathroom with an oversized steam shower. Don’t miss the extra storage room or the sprawling crawl space behind the built-in seating to accommodate all of your storage needs. Outside is your outdoor backyard oasis. Spend Colorado summers barbecuing on your custom built-in grill. Hone your pickleball skills on your luxury sport court, or use the space for entertaining. A covered porch keeps you out of the elements and provides space to relax and take in the views. A short distance from dining and entertainment including the Main Street of Five Parks along with countless recreation opportunities. Truly a Northwest Arvada gem.
- Type:
- Townhouse
- Sq.Ft.:
- 1,622
- Status:
- Active
- Beds:
- 3
- Lot size:
- 0.04 Acres
- Year built:
- 2024
- Baths:
- 3.00
- MLS#:
- 3719903
- Subdivision:
- Wisper Village
ADDITIONAL INFORMATION
Gorgeous 3 bedroom, 2.5 bathroom townhome built by Lennar, nestled within the vibrant community of Whisper Village! Step through the front door onto a spacious patio leading into the welcoming great room and kitchen area adorned with sleek quartz countertops offering bar-style seating. The kitchen overlooks the great room and there's a 1/2 bath near by. Upstairs, you'll find a luxurious owner's suite boasting a spa-style en-suite bathroom, 2 additional guest bedrooms and Conveniently adjacent to the bedrooms is the laundry room, making chores a breeze. Residents of Whisper Village delight in a plethora of local amenities, from a community recreation center to bike paths, trails, and expansive green spaces. Explore the charming shopping, dining, and entertainment options in nearby Olde Town Arvada, with downtown Denver just a short drive away! Ready August.**Ask about special financing including below market interest rates**
$850,000
10765 W 85th Place Arvada, CO 80005
- Type:
- Single Family
- Sq.Ft.:
- 2,980
- Status:
- Active
- Beds:
- 4
- Lot size:
- 0.15 Acres
- Year built:
- 1986
- Baths:
- 3.00
- MLS#:
- 2236632
- Subdivision:
- Lakecrest Cape
ADDITIONAL INFORMATION
Gorgeous Ranch Home with Stunning unobstructed views The Flatirons and Standley Lake. Located in Highly Desirable Lakecrest Cape Neighborhood. Fully updated and Boasts 3635 square feet. This home features a flowing Living Room and Dining Room. Completely updated Kitchen with a Large Barstool Island. An Entertainers Dream! Magnificent family room with Gas Fireplace and a Wall of Windows allows for Abundance of Natural Light and Peaceful Views. 4 Bedrooms, 3 Baths, Attached 2 Car Garage, tucked away in the back corner of a Large Private Cul-de-sac. Basement Complete with a Cozy Great Room and Massive Flex Area. Flex area is perfect for customizing a fitness room, Storage, or craft/workshop. Walking distance to parks, shopping, schools and transportation. Sit on your Back Deck and Watch the Sunrise or Sunset. Truly a MUST SEE!!
$797,000
8533 Yank Court Arvada, CO 80005
- Type:
- Single Family
- Sq.Ft.:
- 2,952
- Status:
- Active
- Beds:
- 4
- Lot size:
- 0.2 Acres
- Year built:
- 1990
- Baths:
- 4.00
- MLS#:
- 8293720
- Subdivision:
- Landing At Standley Lake
ADDITIONAL INFORMATION
PERFECT HOME in the Landing at Standley Lake. These are the owners you want to buy from and the home is immaculate from top to bottom. This 4 bed/4 bath home with finished basement features an abundance of outdoor and indoor living space. Outside you will enjoy the east facing low maintenance front porch and the large backyard with covered/lighted gazebo, new concrete flatwork, a firepit. No more hanging holiday lights with the installed Jellyfish lighting that can be set from low light to fun colors. Inside you are greeted by a large entry with vaulted ceilings that carry into the living room. The attached but open dining area flows into the large kitchen with plenty of cabinet storage, granite counter tops and eat in kitchen. The family room with fireplace is a perfect place to settle in for the evening. Upstairs features 3 secondary bedrooms and a large primary suite with sitting area. The primary bathroom has been updated with a large soaking tub and huge custom shower. A finished basement/media area features noise cancelling walls/ceilings that provide a theater like experience without impacting anyone upstairs. The basement also has a dedicated office/craft room that could be used as a spare bedroom. Storage isn't a problem inside or out. There is an immaculately maintained huge storage room with work bench in the basement and a large outside 12 x 8 foot storage shed outside for lawn and garden tools. Don't miss the included kids playset and custom built play house that lives like a real home! Arvada is a thriving and growing city with lots of restaurants and shopping. Located close to the foothills and nearby Standley Lake, Little Dry Creek bike trail, as well as a neighborhood park and community garden there are plenty of places to get outside for recreation. Feeds to top rated schools including highly acclaimed Sierra Elementary School, Oberon Middle School and Ralston Valley High School. This home is really a special opportunity!
| Listing information is provided exclusively for consumers' personal, non-commercial use and may not be used for any purpose other than to identify prospective properties consumers may be interested in purchasing. Information source: Information and Real Estate Services, LLC. Provided for limited non-commercial use only under IRES Rules. © Copyright IRES |
Andrea Conner, Colorado License # ER.100067447, Xome Inc., License #EC100044283, AndreaD.Conner@Xome.com, 844-400-9663, 750 State Highway 121 Bypass, Suite 100, Lewisville, TX 75067

The content relating to real estate for sale in this Web site comes in part from the Internet Data eXchange (“IDX”) program of METROLIST, INC., DBA RECOLORADO® Real estate listings held by brokers other than this broker are marked with the IDX Logo. This information is being provided for the consumers’ personal, non-commercial use and may not be used for any other purpose. All information subject to change and should be independently verified. © 2024 METROLIST, INC., DBA RECOLORADO® – All Rights Reserved Click Here to view Full REcolorado Disclaimer
Arvada Real Estate
The median home value in Arvada, CO is $414,500. This is lower than the county median home value of $439,100. The national median home value is $219,700. The average price of homes sold in Arvada, CO is $414,500. Approximately 71.28% of Arvada homes are owned, compared to 25.89% rented, while 2.83% are vacant. Arvada real estate listings include condos, townhomes, and single family homes for sale. Commercial properties are also available. If you see a property you’re interested in, contact a Arvada real estate agent to arrange a tour today!
Arvada, Colorado 80005 has a population of 115,320. Arvada 80005 is more family-centric than the surrounding county with 32.84% of the households containing married families with children. The county average for households married with children is 31.17%.
The median household income in Arvada, Colorado 80005 is $75,640. The median household income for the surrounding county is $75,170 compared to the national median of $57,652. The median age of people living in Arvada 80005 is 40.1 years.
Arvada Weather
The average high temperature in July is 87.5 degrees, with an average low temperature in January of 18.6 degrees. The average rainfall is approximately 18.4 inches per year, with 74.5 inches of snow per year.
