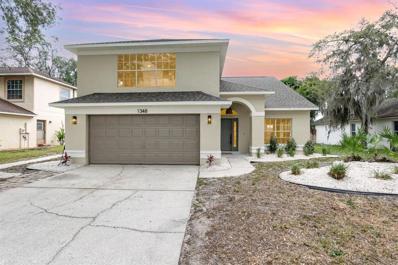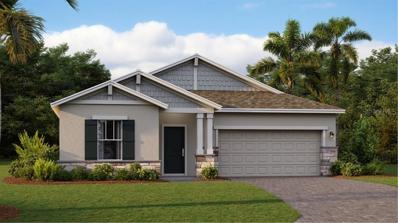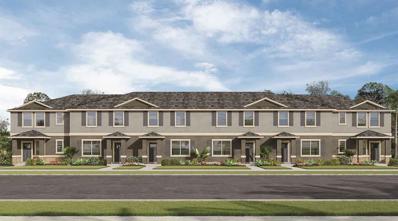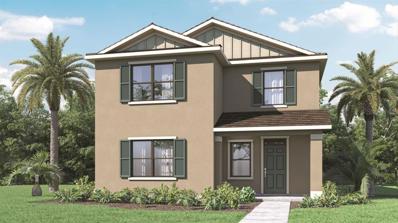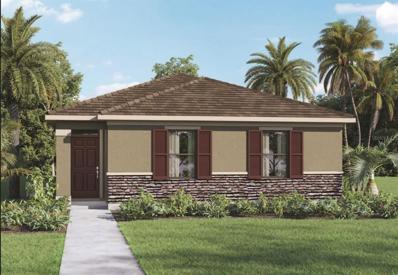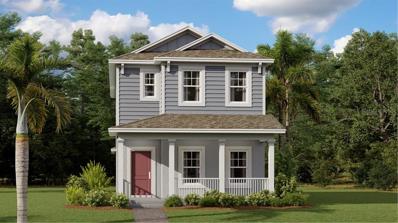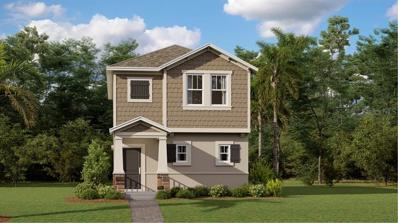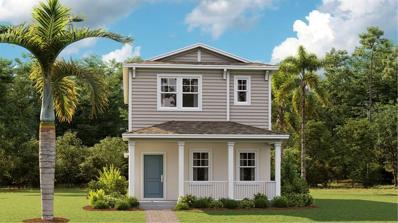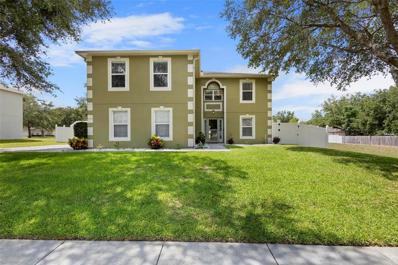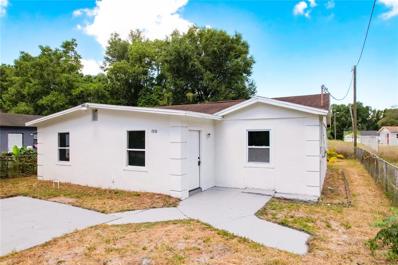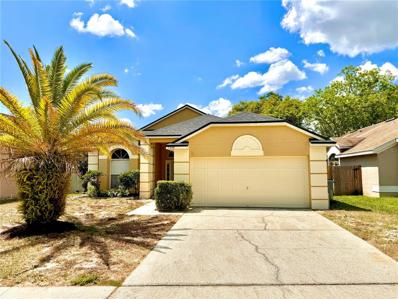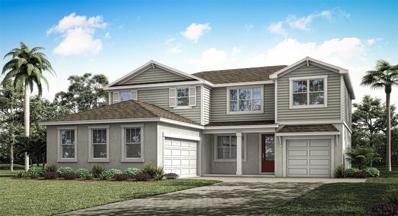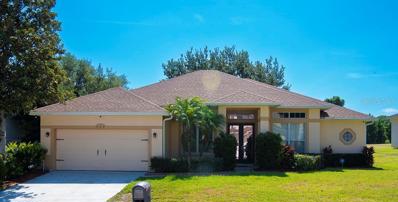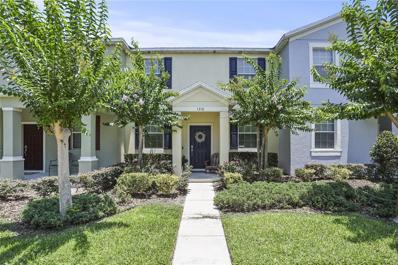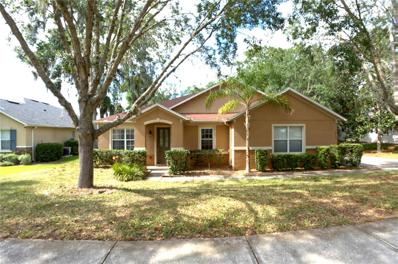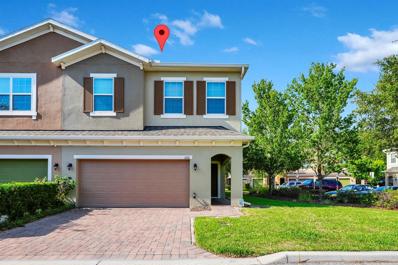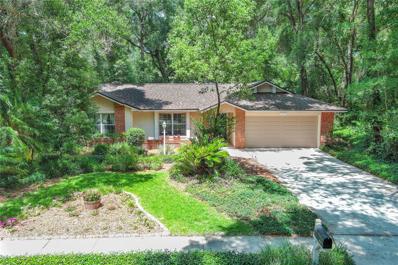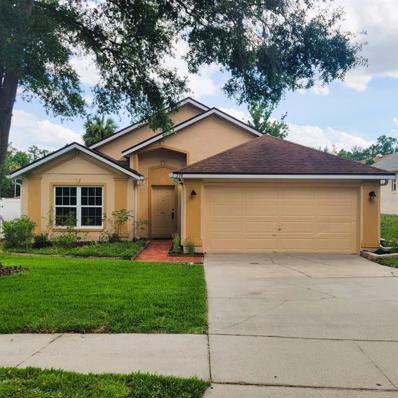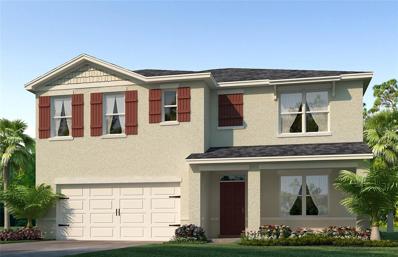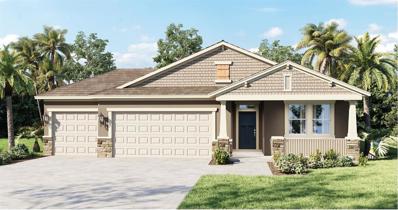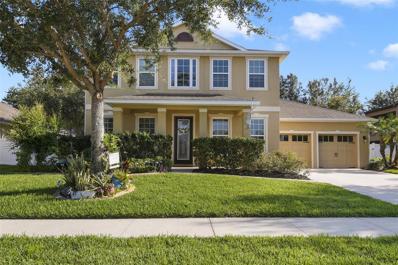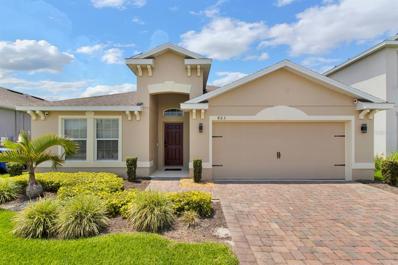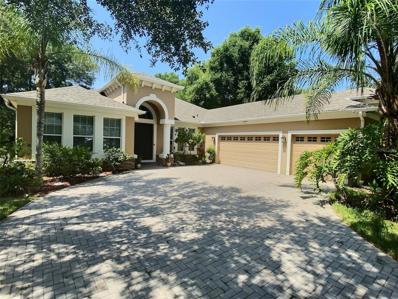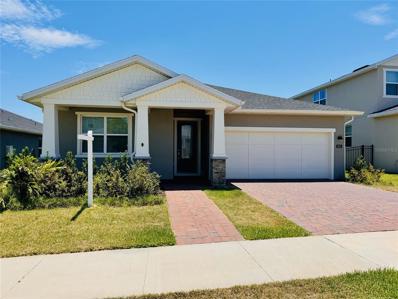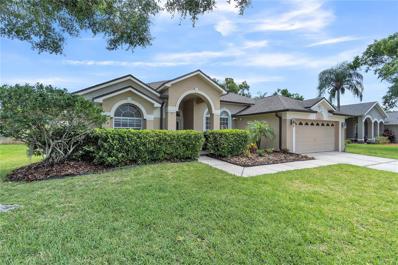Apopka FL Homes for Sale
$469,900
1348 Foxforrest Cir Apopka, FL 32712
- Type:
- Single Family
- Sq.Ft.:
- 2,648
- Status:
- Active
- Beds:
- 4
- Lot size:
- 0.19 Acres
- Year built:
- 1992
- Baths:
- 3.00
- MLS#:
- O6209771
- Subdivision:
- Pines Of Wekiwa
ADDITIONAL INFORMATION
Welcome to this stunning 4-bedroom, 2.5-bathroom home nestled within the charming Pines of Wekiwa community. The exterior has undergone a modern makeover, boasting fresh paint, new lighting fixtures, new mulch and plants and a NEW ROOF & HVAC! Enter the inviting foyer, where you will find an open concept floor plan and tons of natural light. A full interior refresh by award-winning Maverick Design has revitalized the home, showcasing brand-new, luxurious waterproof plank vinyl flooring throughout the common areas, and a whole home lighting and hardware package. Every aspect has been thoughtfully updated with modern fixtures and finishes, appealing to both taste and comfort. Prepare to be captivated by the redesigned kitchen. 42” cabinets, stainless steel appliances and a custom tile backsplash are complemented by new Quartz countertops. A breakfast bar spills over to the cozy family room with views of the private back yard. The heart of the home seamlessly flowing into an open Living Room, Dining Room enhanced by vaulted ceilings, designer lighting and huge windows. All bedrooms have been treated with plush new carpeting, ensuring comfort and style in every corner. Indulge in the beautiful and functional primary bath, featuring a new double vanity with stone countertops, a pristine shower boasting new wall and floor tile, jet-propelled Roman tub and all new fixtures. You will also enjoy a well-sized primary suite with TWO huge walk-in closets. Split to the other side of the second level, you will find 3 additional bedrooms with one being the perfect flex room or den space. The gorgeous bathroom features a brand new double vanity with engineered stone top, tub and shower combo, and finished with all new lighting, faucets, mirrors and hardware. Downstairs you will find a half bathroom with brand new vanity, light fixtures and hardware and a nice-size laundry area, gives you plenty of room for home organization. Glide open the family room's sliders to reveal an expansive screened-in back patio overlooking the inviting back yard with no rear neighbors– a true oasis for relaxation. The yard has a fence, ensuring privacy and endless enjoyment. Beyond its captivating features, this home resides within the sought-after Orange County school district. Conveniently situated with easy access to shopping, dining, major roads, and prominent thoroughfares such as I-4, 414, and 429, as well as being in proximity to Wekiva Springs, downtown Orlando and theme parks. Schedule your viewing today and embrace the chance to make this house your very own. Your dream home awaits!
- Type:
- Single Family
- Sq.Ft.:
- 2,199
- Status:
- Active
- Beds:
- 4
- Lot size:
- 0.13 Acres
- Year built:
- 2024
- Baths:
- 3.00
- MLS#:
- T3531649
- Subdivision:
- Golden Orchard 50s
ADDITIONAL INFORMATION
Under Construction. Why not replace that cluttered & dated home with a modern classic that is built to last. The magnificent Aspen is an open plan dream home with four bedrooms, three bathrooms, and a two-car garage. You will love the welcoming foyer that greets all guests. There is an impressive kitchen that overlooks the spacious dining room and family room. Enjoy your morning coffee on the lanai. The owner bedroom can be accessed from the family room. The spa-inspired owner bathroom has a walk in shower as well as double sinks and an expansive walk-in closet. There is also a laundry room. Every home comes with Lennar’s Everything’s Included® promise, which includes quartz countertops, blinds, and more in the price of your home. There are also home automation features such as keyless door locks and video doorbells in the Connected Home by Lennar®. Golden Orchard is a solar-powered masterplan community of new single-family homes for sale in the peaceful suburbs of Apopka, FL. This lush family-friendly community will feature a swimming pool, multi-use trails and recreational area. Travel back to a Golden Time where neighbors become family.
- Type:
- Townhouse
- Sq.Ft.:
- 1,816
- Status:
- Active
- Beds:
- 3
- Lot size:
- 0.17 Acres
- Year built:
- 2024
- Baths:
- 3.00
- MLS#:
- O6211791
- Subdivision:
- Windrose
ADDITIONAL INFORMATION
Under Construction. Windrose presents the Sandhill. This spacious townhome features 3 bedrooms and 2.5 baths. As you enter the foyer you are welcomed with powder room, spacious kitchen with bar seating, dining area and a living room overlooking a covered patio. This popular townhome features a single car garage at the rear of the home. This community has upgraded stainless steel appliances and granite countertops making cooking and cleaning a breeze. As we head upstairs, you are greeted with a loft area. Bedroom one is located just off the loft space and includes a spacious walk-in closet as well as ensuite bathroom with double vanity. The second floor is complete with two guest bedrooms, an additional bathroom, along with laundry room. Like all homes in Windrose, the Sandhill includes a Home is Connected smart home technology package which allows you to control your home with your smart device while near or away. Your new townhome will always have fantastic curb appeal while allowing you time to do the activities your family enjoys most. *Photos are of similar model but not that of exact house. Pictures, photographs, colors, features, and sizes are for illustration purposes only and will vary from the homes as built. Home and community information including pricing, included features, terms, availability and amenities are subject to change and prior sale at any time without notice or obligation. Please note that no representations or warranties are made regarding school districts or school assignments; you should conduct your own investigation regarding current and future schools and school boundaries.*
- Type:
- Single Family
- Sq.Ft.:
- 2,308
- Status:
- Active
- Beds:
- 4
- Lot size:
- 0.1 Acres
- Year built:
- 2024
- Baths:
- 3.00
- MLS#:
- O6211775
- Subdivision:
- Windrose
ADDITIONAL INFORMATION
Under Construction. Windrose presents the Campbell. This amazing all concrete block construction single-family home features 4 bedrooms and 2.5 bathrooms. A beautiful patio welcomes you to a home that optimizes living space with an open concept kitchen overlooking the living area, dining room, and outdoor lanai. Entertaining is a breeze, as this popular single-family home features a spacious kitchen island, dining area and a spacious pantry for extra storage. Ample windows and a set of sliding glass doors allow lighting into the dining area. The first floor also features a powder bathroom off the living area for convenience. As we head up to the second floor, we are greeted with bedroom one that features an en suite bathroom with a double vanity and a spacious walk-in closet providing substantial space for storage. Three additional bedrooms, a full bathroom, and a laundry area are also located on the second floor. Like all homes in Windrose, the Campbell includes a Home is Connected smart home technology package which allows you to control your home with your smart device while near or away. *Photos are of similar model but not that of exact house. Pictures, photographs, colors, features, and sizes are for illustration purposes only and will vary from the homes as built. Home and community information including pricing, included features, terms, availability and amenities are subject to change and prior sale at any time without notice or obligation. Please note that no representations or warranties are made regarding school districts or school assignments; you should conduct your own investigation regarding current and future schools and school boundaries.*
- Type:
- Single Family
- Sq.Ft.:
- 1,720
- Status:
- Active
- Beds:
- 4
- Lot size:
- 0.1 Acres
- Year built:
- 2024
- Baths:
- 2.00
- MLS#:
- O6211764
- Subdivision:
- Windrose
ADDITIONAL INFORMATION
Under Construction. Windrose presents the Baldwin. This all concrete block constructed, one-story layout features 4 bedrooms and 2 bathrooms. As you enter the foyer you are greeted by with an open concept living space. The kitchen overlooks the dining and living room, while having a view to the oversized outdoor living space. The well-appointed kitchen features an island with bar seating, plentiful cabinet with beautiful granite countertops and stainless steel appliances, making entertaining a breeze. Bedroom one, located off the living space, has an en suite bathroom with double vanity and spacious walk-in closet providing ample space for storage. Three additional bedrooms and one full bath are located at the front of the home along with a closet and laundry room. Like all homes in Windrose, the Baldwin includes a Home is Connected smart home technology package which allows you to control your home with your smart device while near or away. *Photos are of similar model but not that of exact house. Pictures, photographs, colors, features, and sizes are for illustration purposes only and will vary from the homes as built. Home and community information including pricing, included features, terms, availability and amenities are subject to change and prior sale at any time without notice or obligation. Please note that no representations or warranties are made regarding school districts or school assignments; you should conduct your own investigation regarding current and future schools and school boundaries.*
- Type:
- Single Family
- Sq.Ft.:
- 2,023
- Status:
- Active
- Beds:
- 4
- Lot size:
- 0.07 Acres
- Year built:
- 2024
- Baths:
- 3.00
- MLS#:
- T3531644
- Subdivision:
- Golden Orchard 32s
ADDITIONAL INFORMATION
One or more photo(s) has been virtually staged. Under Construction. Step into your comfort zone with the dazzling Cascade open floorplan, that includes four bedrooms, three bathrooms, with a two-car garage. This is an earthy & elegant two-story home with a detached rear load garage. The kitchen has a generous island, fabulous panty and opens to the elegant dining room, perfect for sunny brunches and memorable meals! The family room is perfect for game night or to share laughter after a day of outdoor adventures. The owner’s suite is a haven of peace and tranquility, it comes with an roomy walk in closet, spa-inspired owner bath with walk in shower, plus his and her sinks. Every home comes with Lennar’s Everything’s Included® promise, which includes quartz countertops, blinds, and more in the price of your home. There are also home automation features such as keyless door locks and video doorbells in the Connected Home by Lennar®. Golden Orchard is a solar-powered masterplan community of new single-family homes for sale in the peaceful suburbs of Apopka, FL. This lush family-friendly community will feature a swimming pool, multi-use trails and recreational area. Travel back to a Golden Time where neighbors become family.
- Type:
- Single Family
- Sq.Ft.:
- 1,795
- Status:
- Active
- Beds:
- 3
- Lot size:
- 0.07 Acres
- Year built:
- 2024
- Baths:
- 3.00
- MLS#:
- T3531641
- Subdivision:
- Golden Orchard 32s
ADDITIONAL INFORMATION
One or more photo(s) has been virtually staged. Under Construction. Welcome to the stunning & welcoming Autumn, that includes three bedrooms, two and a half baths, with a two-car garage. This is a modern classic two-story home with a detached rear load garage. The kitchen has a large island, fabulous panty and opens to the elegant dining room and spacious family room. There is a laundry room with washer and dryer and a half bathroom on the first floor. The three bedrooms are upstairs. The owner suite has a large walk in closet and spa inspired owner bath with his and her sinks. Every home comes with Lennar’s Everything’s Included® promise, which includes quartz countertops, blinds, and more in the price of your home. There are also home automation features such as keyless door locks and video doorbells in the Connected Home by Lennar®. Golden Orchard is a solar-powered masterplan community of new single-family homes for sale in the peaceful suburbs of Apopka, FL. This lush family-friendly community will feature a swimming pool, multi-use trails and recreational area. Travel back to a Golden Time where neighbors become family.
$424,999
4145 Pino Street Apopka, FL 32712
- Type:
- Single Family
- Sq.Ft.:
- 2,135
- Status:
- Active
- Beds:
- 3
- Lot size:
- 0.07 Acres
- Year built:
- 2023
- Baths:
- 3.00
- MLS#:
- T3531638
- Subdivision:
- Golden Orchard 32s
ADDITIONAL INFORMATION
Under Construction. Spoil yourself with the luxurious Grove floorplan. This masterpiece has three bedrooms and two and a half bathrooms and a 2 car garage. The kitchen looks out to the combination dining and family rooms for the perfect open sight lines. Every home comes with Lennar’s Everything’s Included® promise, which includes quartz countertops, blinds, and more in the price of your home. There are also home automation features such as keyless door locks and video doorbells in the Connected Home by Lennar®. Golden Orchard is a solar-powered masterplan community of new single-family homes for sale in the peaceful suburbs of Apopka, FL. This lush family-friendly community will feature a swimming pool, multi-use trails and recreational area. Travel back to a Golden Time where neighbors become family.
$539,990
2946 Bickley Drive Apopka, FL 32712
- Type:
- Single Family
- Sq.Ft.:
- 2,794
- Status:
- Active
- Beds:
- 4
- Lot size:
- 0.29 Acres
- Year built:
- 2004
- Baths:
- 3.00
- MLS#:
- O6211659
- Subdivision:
- Pitman Estates
ADDITIONAL INFORMATION
Honey stop the car!! Welcome Home to 2946 Bickley Drive. You will absolutely be happy to call this one home. FRESHLY PAINTED inside and out, breathtaking, and pristinely kept, this one is for sure to check all your boxes. Roof replaced in 2020, HVACS 2021 & 2022, New Pool Heater, Pool Pumps 2020 & 2023, New water softener, new fans & light fixtures, new sliding glass door, updated baths, the list goes on. This Extra Large Home sits on a completely fenced, .29 acre lot, boasting 2,794 LSF with 4 massive bedrooms all located on the second floor. Also upstairs is a cool and spacious Loft living area. The office/5th room is located down stairs along with the laundry room. Beautifully updated kitchen for all your family meals and entertaining parties. If falling in love with this home isn't enough, just wait until you see the gorgeous Paver Pool Deck along with its uniquely built custom pool and spa. Home does run mostly off of Solar, so great savings. The back porch is Newly screened, with a new floor and new roof perfect for all your outside needs and future summer nights. This home is also only steps away from the newly upgraded, community park and basketball court. This is a must see, call and schedule your private tour today. Prime location, Rock Springs, Kelly Park, Wekiwa Park & Springs only minutes away. Highways and Toll Roads nearby, 20 mins from Orlando.
- Type:
- Single Family
- Sq.Ft.:
- 1,432
- Status:
- Active
- Beds:
- 4
- Lot size:
- 0.14 Acres
- Year built:
- 1959
- Baths:
- 2.00
- MLS#:
- V4936539
- Subdivision:
- N/a
ADDITIONAL INFORMATION
Looking For Privacy & Seclusion?? Look No Further. This totally renovated 4 bedroom 2 bath home is tucked away at the end Highland Avenue on its own private little lot in the heart of Apopka. Open and warm design as kitchen/family room combo with all bedrooms around it. All new wood flooring throughout with new stainless steel appliances in updated kitchen. Nice backyard with two doors that access from home. Interior laundry room. NO HOA. NO Rear Neighbors. NO Neighbors on Right Side - Woods. Close to Apopka Public Works Center off Cleveland. Easy access to major thoroughfares such as 436, 441 and 429. Ready for new owner to make their own. Call for appointment to show.
$374,900
1348 Crawford Drive Apopka, FL 32703
- Type:
- Single Family
- Sq.Ft.:
- 1,544
- Status:
- Active
- Beds:
- 3
- Lot size:
- 0.18 Acres
- Year built:
- 1992
- Baths:
- 2.00
- MLS#:
- O6211868
- Subdivision:
- Woodfield Oaks
ADDITIONAL INFORMATION
Welcome to your dream home in the heart of Apopka, Florida! This beautifully maintained 3-bedroom, 2-bathroom residence spans 1,544 square feet, offering ample space for comfortable living. The property boasts a range of attractive features that will make you fall in love at first sight.As you step inside, you'll be greeted by a warm and inviting living area complete with a cozy fireplace, perfect for those cooler Florida evenings. The room is bathed in natural light thanks to the strategically placed skylights, creating a bright and airy atmosphere throughout.One of the standout features of this home is the brand new roof, which comes with an impressive 50-year transferrable warranty, ensuring peace of mind for many years to come. Additionally, all light fixtures in the home have been recently updated, adding a touch of modern elegance to each room. The primary suite offers a serene retreat with its own private bathroom, while the two additional bedrooms provide plenty of space for family, guests, or a home office. The second bathroom is conveniently located to serve both the bedrooms and common areas.Location is key, and this home is perfectly situated just a short drive from Florida's major amusement parks, making it an ideal spot for family fun and entertainment. Enjoy easy access to all the excitement while residing in a peaceful and welcoming community. Don't miss the opportunity to make this exceptional property your new home. Schedule a showing today and experience the perfect blend of comfort, style, and convenience in Apopka, Florida!
- Type:
- Single Family
- Sq.Ft.:
- 2,914
- Status:
- Active
- Beds:
- 4
- Lot size:
- 0.21 Acres
- Year built:
- 2024
- Baths:
- 3.00
- MLS#:
- O6211496
- Subdivision:
- Meadowlark Landing
ADDITIONAL INFORMATION
Under Construction. Experience modern living with this brand-new construction home nestled in the flourishing city of Apopka. The Pensacola floorplan welcomes you with its expansive 3-car garage, perfectly accommodating all your outdoor adventure gear or storage needs. Entertaining is a breeze in the light-filled open concept layout on the main floor, featuring a sprawling kitchen island, ample dining space, and a generous great room, complemented by a multipurpose flex room ideal for a home office or playroom. Outside, a covered lanai provides space to relax or entertain outdoors. Upstairs, a spacious loft awaits, providing additional room for gatherings. Retreat to the opulent owner's suite boasting dual expansive walk-in closets and a bathroom suite. Nestled within a community offering seamless access to major thoroughfares, revel in the convenience of nearby dining, shopping, and a myriad of outdoor activities.
$429,000
522 Wekiva Crest Apopka, FL 32712
- Type:
- Single Family
- Sq.Ft.:
- 2,004
- Status:
- Active
- Beds:
- 3
- Lot size:
- 0.2 Acres
- Year built:
- 2003
- Baths:
- 2.00
- MLS#:
- O6210845
- Subdivision:
- Wekiva Crest
ADDITIONAL INFORMATION
Welcome home to this beautiful well maintained 3 bedroom 2 bath gem located in the Wekiva Crest Community. The home boost over 2,000 sq ft of living space. Recently install laminent floors, cabinets, stainless steel appliances (stove, microwave and dishwasher) and more. New roof installed in 2023 and AC installed in 2021. The home has a bonus room that can be used as a 4th bedroom or office. Other features include vaulted ceilings, trey ceiling in the masterbedroom suite, large garden tub with dual sinks and dual closets. A must see!
- Type:
- Townhouse
- Sq.Ft.:
- 1,646
- Status:
- Active
- Beds:
- 3
- Lot size:
- 0.06 Acres
- Year built:
- 2013
- Baths:
- 3.00
- MLS#:
- O6211407
- Subdivision:
- Emerson Park A B C D E K L M N
ADDITIONAL INFORMATION
Welcome to Emerson Park community. This community consists of townhomes and single family homes with a huge community pool! This beautiful 3 bedroom,2 1/2 bathroom townhome is perfect for your family! The little ones can play in the community pool without having to worry about pool maintenance. SAVE your extra time NOT working on the yard, leave all the outside maintenance to the HOA. Come check out this property with a big kitchen priced in the lower $300k price range. Conveniently located close to 429 and 414. The A/C handler is new.
- Type:
- Single Family
- Sq.Ft.:
- 2,365
- Status:
- Active
- Beds:
- 4
- Lot size:
- 0.45 Acres
- Year built:
- 2006
- Baths:
- 2.00
- MLS#:
- G5082980
- Subdivision:
- Arbor Rdg Ph 01 B
ADDITIONAL INFORMATION
Welcome to 2439 Sage Creek Place, nestled in Apopka, Florida. This charming 4-bedroom, 2-bathroom home offers the perfect place for someone seeking a serene neighborhood atmosphere. The open-concept floor plan seamlessly connects the living, dining, and kitchen areas, providing ample space for gatherings and entertainment. In the kitchen, you have modern appliances and ample cabinet storage. The generously sized bedrooms offer space for office use or a guest bedroom. The master suite boasts a private ensuite bathroom, with separate soak tub and shower. Outside, an oversized backyard provides the perfect setting for outdoor enjoyment and recreation. Located close to 429 for quick access to highways that lead to the Orlando area. Schedule your showing today and make this your forever home!
- Type:
- Townhouse
- Sq.Ft.:
- 2,064
- Status:
- Active
- Beds:
- 3
- Lot size:
- 0.03 Acres
- Year built:
- 2016
- Baths:
- 3.00
- MLS#:
- O6211230
- Subdivision:
- Belmont Reserve
ADDITIONAL INFORMATION
Your summer search is over! Great home for first time home buyers, new family or professional! This fabulous 3 bed/2.5 bath townhome is found in the finest townhome community Apopka has to offer, “Belmont Reserve.” This townhome built in 2016 END UNIT sits on a quiet cul-de-sac on one of the best lots! Enter your home through your attached “2” car garage or entryway greeted by your living/dining area & beautiful designer kitchen w/open floor plan for your guests & loved ones. UPGRADED kitchen features 42” maplewood cabinets, granite counters, stainless steel appliances & island w/dry bar. Grill out back on your paved brick porch area w/friends! Journey upstairs to your Master Bedroom split to the right w/laundry area located next-door. Enter your Bright & OVERSIZED master bedroom fit for a king where you’ll spend most nights staring at your trey ceilings blessed you found this home! Master bed has “Walk-In” closet & Bathroom comes w/ “Shower/Tub” upgrade w/Jack & Jill Sinks! Venture to the N. end upstairs & you have your own Loft/flex area to use however you wish. Guest bedrooms have plenty of space, can be used as office area or kid's room. Guest Bathrooms also have shower w/Jack & Jill sinks. This community is adjacent to "New Errol," a $200 million dollar development" project w/Golf Resort soon to be completed spring 19! Located 10 mins. from major highway of 429, famous “Wekiva St. park”, "West Orange Trl." & “Florida Hospital!” Schedule a showing today! THE SELLER IS PAYING FOR THE BUYER'S COMMISSION AND THE SELLER IS PAYING $9000 TOWARD BUYER'S CLOSING COST OR BUYING DOWN RATE.
- Type:
- Single Family
- Sq.Ft.:
- 1,737
- Status:
- Active
- Beds:
- 4
- Lot size:
- 0.5 Acres
- Year built:
- 1988
- Baths:
- 2.00
- MLS#:
- O6211177
- Subdivision:
- Deer Lake Run
ADDITIONAL INFORMATION
POOL HOME ON A HALF ACRE IN A HIGHLY DESIRABLE LOW-HOA NEIGHBORHOOD NEAR ORLANDO AND AREA ATTRACTIONS! This property is a "hidden gem" within a "hidden gem"!!! This 4 bedroom 2 bathroom split bedroom plan home utilizes all common living areas to separate the primary suite from the other three bedrooms and guest bathroom. The primary suite features a walk-in closet, additional wall closet, and direct access to the screened lanai and pool from the bathroom. The kitchen, open to the dinette and family room, has been updated with stainless steel appliances, attractive lighting, and granite countertops. (Both bathrooms were updated with the same granite countertops.) The kitchen opens to the dinette and family room, and the family room offers a spectacular view (and access to) the 1,100+ sq ft screened lanai and pool area! The custom-designed heated pool (installed 2012) with sun-shelf and two-speed pump (~2 years old) is centered in an 840 sq ft screened planter deck with an additional 300 sq ft of covered lanai, surrounded by lawn area and mature trees, providing the feeling of a private oasis. The roof (installed 2020) features a transferable warranty (30 year warranty on shingles, 15 year warranty on workmanship) and a WeatherMaster granular shingle underlayment, which provides an extra layer of waterproofing protection, for the roof deck and around shingle nails, against wind-blown rain. Newer HVAC (installed 2021). Home replumbed with utility sink in garage and new water heater (installed 2012). Septic tank (replaced 2012) last pumped out in December 2023. Deer Lake Run is an established community featuring 116 homes of half-acre lots and and known for its mature trees adorned with moss, proximity to Wekiwa Springs State Park and Kelly Park - Rock Springs, and convenient access to area theme parks and beaches on the Atlantic and Gulf Coasts.
$363,750
298 Bay Street Apopka, FL 32712
- Type:
- Single Family
- Sq.Ft.:
- 1,284
- Status:
- Active
- Beds:
- 3
- Lot size:
- 0.14 Acres
- Year built:
- 1995
- Baths:
- 2.00
- MLS#:
- O6211280
- Subdivision:
- Magnolia Oaks Ridge
ADDITIONAL INFORMATION
Bring your offer! You will absolutely fall in love with this spotless, well maintained home on a quiet street in beautiful Magnolia Oaks, Apopka! Ready to move in! Walk into a large great room with vaulted ceilings and a roomy feel. Beautiful Kitchen with new range and lots of space to entertain. Spacious master suite with garden tub and shower with window. Nice screened porch in back for all your outdoor enjoyment. Back yard has vinyl privacy fence so you can enjoy your quiet time with all new landscaping watered by metered 4 Zone sprinkler system. Newer roof (2016). Windows and AC in 2014. Water Softner system in garage. Property monitored by SimpliSafe exterior cameras Quiet neighborhood, but close to everything. Several parks nearby including Rock Springs and Wekiva Springs State Park. Easy drive to downtown Orlando or to neighboring towns like Mt. Dora. Easy access to 441, 414, 429 and Interstate 4.
- Type:
- Single Family
- Sq.Ft.:
- 2,601
- Status:
- Active
- Beds:
- 5
- Lot size:
- 0.23 Acres
- Year built:
- 2024
- Baths:
- 3.00
- MLS#:
- O6211096
- Subdivision:
- Oak Pointe
ADDITIONAL INFORMATION
Under Construction. Oak Pointe presents the Hayden. This amazing all concrete block construction single-family home features 5 bedrooms and 3 bathrooms optimizing living space with an open concept layout. The kitchen overlooks the dining area and great room, while having a view to the covered lanai outside. Ample windows and a set of sliding glass doors allow lighting into the living area. The well-appointed kitchen features an island with bar seating, beautiful granite countertops and stainless-steel appliances, making entertaining a breeze. The first floor also features a flex room that provides an area for work or play, a bedroom, and full bathroom. As we head up to the second floor, we are greeted with bedroom one that features an en suite bathroom as well as three additional bedrooms that surround a second living area, a full bathroom, and a laundry area. Like all homes in Oak Pointe, the Hayden includes a Home is Connected smart home technology package which allows you to control your home with your smart device while near or away. *Photos are of similar model but not that of exact house. Pictures, photographs, colors, features, and sizes are for illustration purposes only and will vary from the homes as built. Home and community information including pricing, included features, terms, availability and amenities are subject to change and prior sale at any time without notice or obligation. Please note that no representations or warranties are made regarding school districts or school assignments; you should conduct your own investigation regarding current and future schools and school boundaries.*
- Type:
- Single Family
- Sq.Ft.:
- 2,108
- Status:
- Active
- Beds:
- 4
- Lot size:
- 0.25 Acres
- Year built:
- 2024
- Baths:
- 3.00
- MLS#:
- O6210942
- Subdivision:
- Nottingham Park
ADDITIONAL INFORMATION
Under Construction. Nottingham Park presents the Robinson. This all concrete block construction, one-story layout optimizes living space with an open concept. As you enter the foyer you are greeted with two guest bedrooms and a guest bathroom with a double vanity. As you head down the hallway, you are greeted with a linen closet and laundry room with doors for privacy. Bedroom four is located off the entrance of the garage. The well-appointed kitchen overlooks the living area, dining room, and outdoor lanai. Entertaining is a breeze, as this popular single-family home features a spacious granite kitchen island, dining area and a spacious pantry for extra storage. This community has stainless steel appliances, making cooking a piece of cake. Bedroom one, located in the back of the home for privacy, has an en suite bathroom with a double vanity, a spacious shower/tub space, and a walk in closet. Like all homes in Nottingham Park, the Robinson includes a Home is Connected smart home technology package which allows you to control your home with your smart device while near or away. *Photos are of similar model but not that of exact house. Pictures, photographs, colors, features, and sizes are for illustration purposes only and will vary from the homes as built. Home and community information including pricing, included features, terms, availability and amenities are subject to change and prior sale at any time without notice or obligation. Please note that no representations or warranties are made regarding school districts or school assignments; you should conduct your own investigation regarding current and future schools and school boundaries.*
- Type:
- Single Family
- Sq.Ft.:
- 2,531
- Status:
- Active
- Beds:
- 4
- Lot size:
- 0.23 Acres
- Year built:
- 2013
- Baths:
- 3.00
- MLS#:
- O6211029
- Subdivision:
- Chandler Estates
ADDITIONAL INFORMATION
One or more photo(s) has been virtually staged. Your new home awaits in Apopka’s Chandler Estates! MOVE-IN READY with the modern finishes you seek, this 4BD/2.5BA home delivers a MAIN FLOOR PRIMARY SUITE, TILE and LUXURY VINYL PLANK WOOD FLOORS throughout and a large FENCED BACKYARD! This ideal floor plan gives you formal, family and flex space, a bright open kitchen and the front elevation exudes curb appeal. There are tile floors throughout the main living areas for easy maintenance and a cohesive look flowing from your versatile formal living and dining areas into the family room and kitchen. Triple sliding glass doors open up to a COVERED LANAI and the perfect place to cookout - there is even a dedicated area for your grill! In addition to the formal dining room there is also a dinette right off the kitchen for casual gatherings with family and entertaining friends. The home chef will appreciate the thoughtful design of the modern kitchen offering rich solid wood cabinetry, GRANITE COUNTERS, decorative backsplash, STAINLESS STEEL APPLIANCES, pendant lighting over the breakfast bar and the WALK-IN PANTRY gives you ample storage. Ideal SPLIT BEDROOMS deliver a desirable main floor primary suite with luxury vinyl plank flooring, large WALK-IN CLOSET and private en-suite bath. The main floor also has a half bath convenient for guests. You will find the remaining bedrooms upstairs where the LVP FLOORS continue, they share the second full bath and there is also a bonus LOFT space, perfect for a home office, game room or anything else your family might need! Your backyard is FULLY FENCED with mature trees for added privacy, bring your imagination and create the backyard oasis of your dreams. The picturesque park-like setting of Chandler Estates gives you easy access to the 429 and Hwy 441, shopping, dining, Florida hospital and you are just minutes from the community park. Meticulously maintained and turn-key Craigsher Drive checks all the boxes, call today to schedule your tour!
$485,000
863 Bucklebury Loop Apopka, FL 32703
- Type:
- Single Family
- Sq.Ft.:
- 1,899
- Status:
- Active
- Beds:
- 4
- Lot size:
- 0.14 Acres
- Year built:
- 2017
- Baths:
- 3.00
- MLS#:
- S5105971
- Subdivision:
- Forest Lake Estates
ADDITIONAL INFORMATION
STOP SCROLLING! This is the BEAUTY YOU HAVE BEEN WAITING FOR! This light filled, FOUR BEDROOM THREE FULL BATH home has an OPEN FLOOR PLAN offering a kitchen with gorgeous GRANITE counters, an abundance of rich ESPRESSO CABINETS, closet pantry, HUGE ISLAND for multiple cooks or for keeping watch over homework while you make dinner, plus STAINLESS APPLIANCES including a GAS STOVE to delight the foodies who love to cook! The charming dining nook is great for cozy nights in and the large family room with Tiffany Blue accent wall will complement Modern, Farmhouse, Traditional, Boho, Maximialist, Minimalist...well, you get the idea, pretty much ANY decorating style! The SPACIOUS PRIMARY BEDROOM has an EN-SUITE that will delight your inner diva! GRANITE VANITY with DUAL SINKS, GARDEN TUB to soak away the daily stress, walk-in shower stall, private lavatory and WALK-IN CLOSET are all made to pamper. The two bedrooms up front share a BIG full bathroom with a long vanity and tub with shower. The more private fourth bedroom and full third bath are tucked away down a small hall, perfect for a quiet home office, a nanny, aging parents or for the teen craving their own space. Inside laundry with WASHER AND DRYER that STAY! Ready for more savings? SOLAR PANELS will be paid off so you can lower your energy bills to practically nothing! Lovely curb appeal includes FRESHLY PAINTED EXTERIOR, pavered driveway, lush landscaping, FULLY FENCED BACKYARD and a cozy covered lanai with plenty of room for outdoor seating plus there's room for a pool! Set in Forest Lake Estates, amenities include community playground and pool PLUS calling all golfers! Forest Lake Golf Club is right next door! Super convenient to the 429 for an easy commute to downtown Orlando or the parks. So, what are you waiting for? Come see this truly MOVE-IN READY home TODAY!!
- Type:
- Single Family
- Sq.Ft.:
- 2,620
- Status:
- Active
- Beds:
- 4
- Lot size:
- 0.49 Acres
- Year built:
- 2010
- Baths:
- 3.00
- MLS#:
- O6208917
- Subdivision:
- Wekiva Run Ph Ii-b N
ADDITIONAL INFORMATION
Escape the chaos and come home to your own private oasis. Welcome to Wekiva Run, a gated community offering unparalleled security and serenity. Your dream home awaits in this spacious 4-bedroom, 3-bath beauty. With an open floor plan, luxury finishes, and prime location near top-rated schools, this home checks every box on your wish list. Imagine entertaining friends and family in the light-filled formal dining room, then retiring to your private oasis with brand new en-suite bathroom. The home features gorgeous wood cabinets and large pantry, luxury porcelain floors, and plush carpeting, updated bathrooms, new roof, and newer air conditioner. Large back yard features a large lanai, great to enjoy the outdoor setting. This home is perfect for growing families seeking a safe, top-school district and plenty of room to spread out. Wake up each morning surrounded by the comforts of your dream home, just steps from everything you need. Call now to set up your showing!
$547,000
2641 Park Ridge St Apopka, FL 32712
- Type:
- Single Family
- Sq.Ft.:
- 2,331
- Status:
- Active
- Beds:
- 4
- Lot size:
- 0.15 Acres
- Year built:
- 2022
- Baths:
- 4.00
- MLS#:
- O6209635
- Subdivision:
- Oaks/kelly Park Ph 2
ADDITIONAL INFORMATION
Better than new home in "Oaks at Kelly Park" within a mile to the NEW PUBLIX at KELLY PARK CROSSING SHOPPING CENTER, and the upcoming WYLD OAKS, SHOPPING, DINING and TWO BOUTIQUE HOTELS development that just broke ground along with it's easy access to the 429. Zoned for the BRAND NEW KELLY PARK SCHOOL K-8. This home has it all with 4 bedrooms and 3.5 baths that is welcoming and thoughtfully designed from the covered front porch to it's exceptional interior. With a modern and elegant design, the centrally focused Gourmet Kitchen features a Natural Gas Cooktop with Vented Hood, Quartz Countertops, a Large Island with seating and is ideally suited for great entertaining, and a walk in pantry. The home's open concept layout gives an expansive overlooking view from the kitchen, dining and living space through to the Oversized, Covered and Enclosed Lanai. NO REAR NEIGHBORS! The Master Bedroom Suite includes a Generous Walk-in closet, a Spa-like bathroom highlighted by Dual-sink Vanity, Enclosed shower, large linen closet, and private water closet. The secondary bedrooms are split, two near front of house off the hall with a full bathroom between, the fourth and private bedroom is en-suite with a full bathroom and has a walk-in closet. There is additionally another separate half bath centrally located. UPGRADES added to the home include RAIN GUTTERS, WHOLE HOUSE WATER PURIFICATION & SOFTENING SYSTEM, LARGE SCREENED ENCLOSURE W/ PAVERS, CEILING FANS AND DECORATIVE LIGHTING, AND INSULATED GARAGE DOOR. This house has it all ready for you to move in and enjoy! All information should be independently verified, room sizes are approx.
- Type:
- Single Family
- Sq.Ft.:
- 2,293
- Status:
- Active
- Beds:
- 4
- Lot size:
- 0.31 Acres
- Year built:
- 2002
- Baths:
- 3.00
- MLS#:
- O6208349
- Subdivision:
- Parkview Wekiva 44/96
ADDITIONAL INFORMATION
Welcome to this beautiful home, designed for the modern family. Nestled in the serene community of Parkview Wekiva, this residence offers a perfect blend of elegance and comfort. As you enter, you're greeted by a spacious layout that seamlessly combines casual and formal living areas, ideal for everyday relaxation and entertaining guests. The heart of the home boasts a stunning kitchen, complete with ample counter space, and a cozy dinette area where family memories are made over morning coffee and weekend brunches. Step outside to discover your private oasis - a sparkling saltwater pool, surrounded by lush landscaping, inviting you to unwind and soak up the Florida sunshine. Whether it's a refreshing dip on a hot day or a relaxing evening under the stars, this outdoor retreat is sure to be enjoyed by all. The expansive master suite is a true sanctuary, featuring two separate walk-in closets, a luxurious hydro tub, and a spacious shower. There's plenty of space for the whole family to spread out and unwind with the 3 additional bedrooms, family room, patio pool area, and large backyard. Conveniently located near shopping centers, and with the West Orange Trail and Wekiva Springs State Park just a stone's throw away, outdoor adventures are always within reach. This home combines beauty with practicality, ensuring comfort and convenience for years to come. Don't miss your chance to make this stunning home your own - schedule a viewing today!
| All listing information is deemed reliable but not guaranteed and should be independently verified through personal inspection by appropriate professionals. Listings displayed on this website may be subject to prior sale or removal from sale; availability of any listing should always be independently verified. Listing information is provided for consumer personal, non-commercial use, solely to identify potential properties for potential purchase; all other use is strictly prohibited and may violate relevant federal and state law. Copyright 2024, My Florida Regional MLS DBA Stellar MLS. |
Apopka Real Estate
The median home value in Apopka, FL is $410,000. This is higher than the county median home value of $248,600. The national median home value is $219,700. The average price of homes sold in Apopka, FL is $410,000. Approximately 65.27% of Apopka homes are owned, compared to 24.61% rented, while 10.12% are vacant. Apopka real estate listings include condos, townhomes, and single family homes for sale. Commercial properties are also available. If you see a property you’re interested in, contact a Apopka real estate agent to arrange a tour today!
Apopka, Florida has a population of 48,682. Apopka is more family-centric than the surrounding county with 33.11% of the households containing married families with children. The county average for households married with children is 31.19%.
The median household income in Apopka, Florida is $59,869. The median household income for the surrounding county is $51,586 compared to the national median of $57,652. The median age of people living in Apopka is 37.3 years.
Apopka Weather
The average high temperature in July is 92.4 degrees, with an average low temperature in January of 43 degrees. The average rainfall is approximately 52.2 inches per year, with 0 inches of snow per year.
