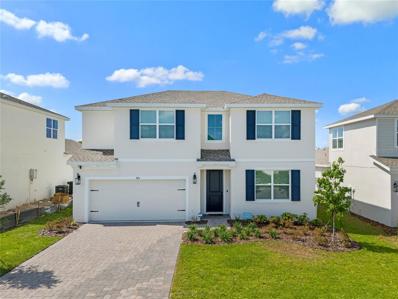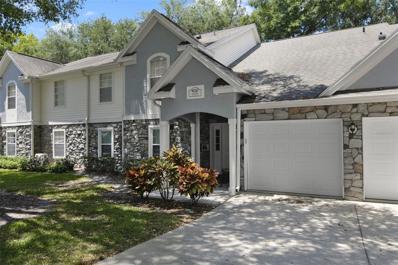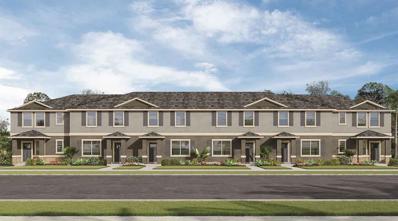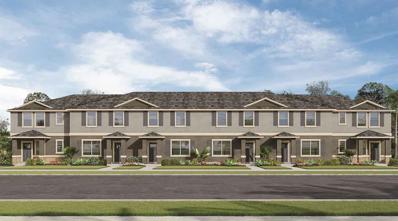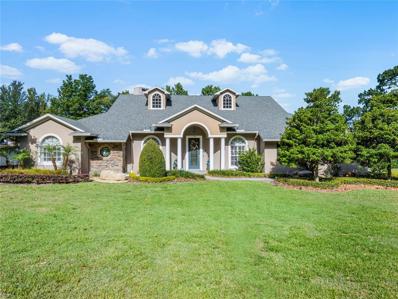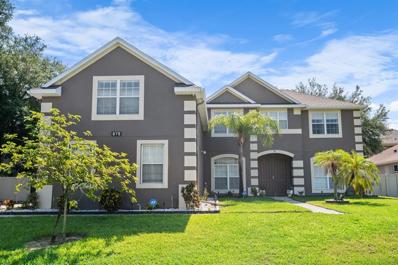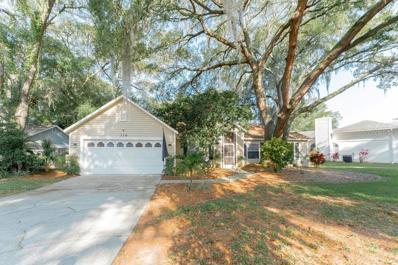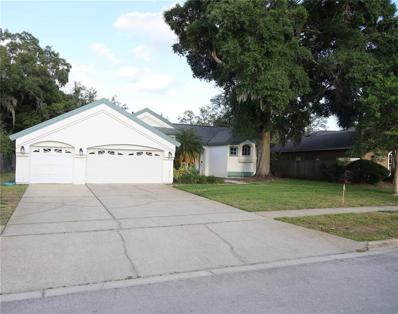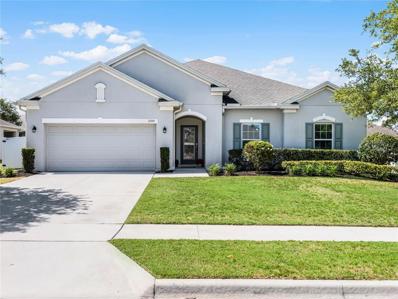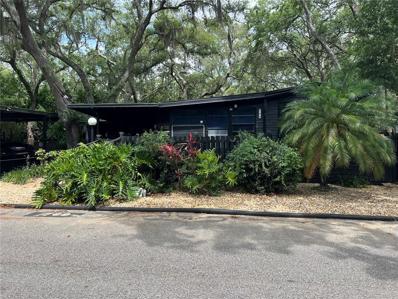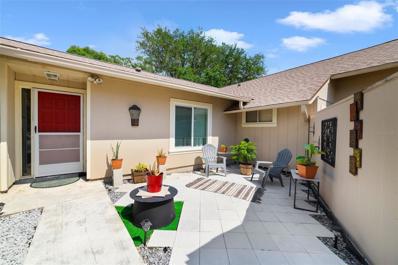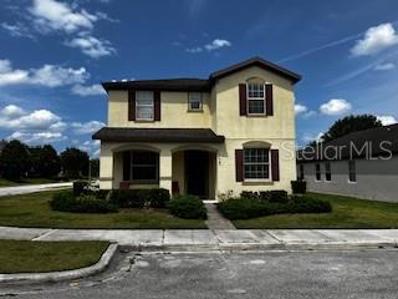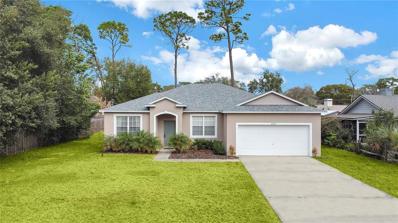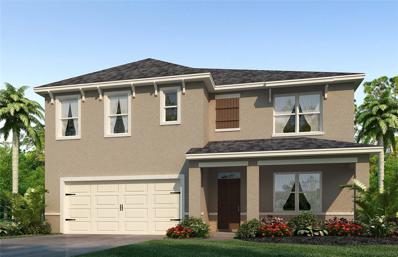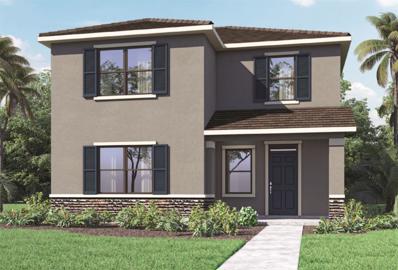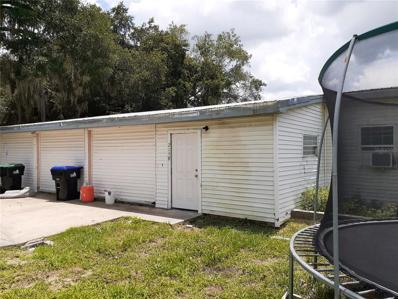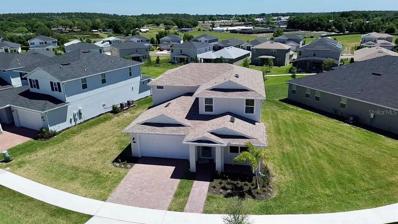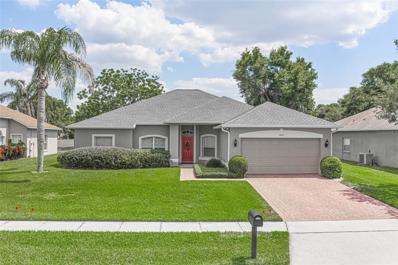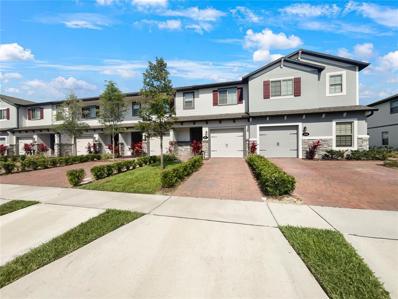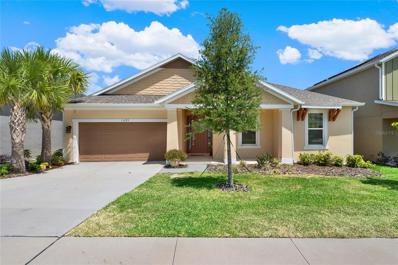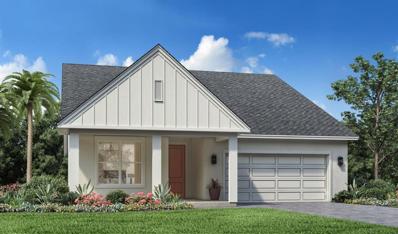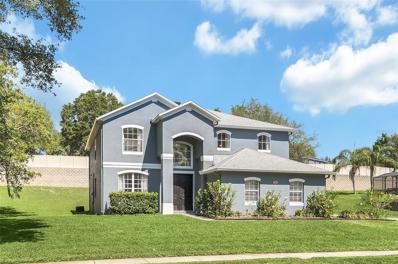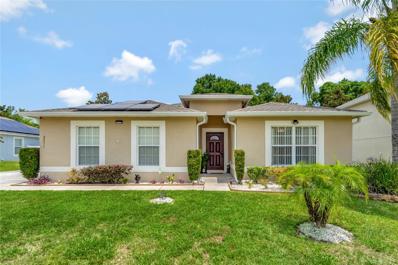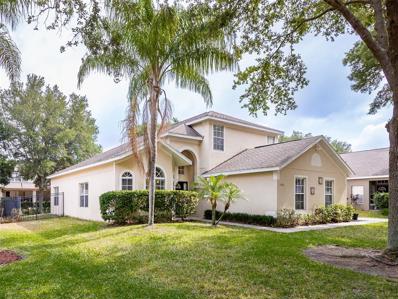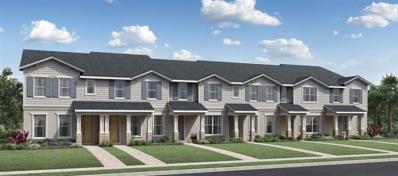Apopka FL Homes for Sale
- Type:
- Single Family
- Sq.Ft.:
- 3,063
- Status:
- Active
- Beds:
- 4
- Lot size:
- 0.15 Acres
- Year built:
- 2024
- Baths:
- 4.00
- MLS#:
- O6202064
- Subdivision:
- Ivy Trls
ADDITIONAL INFORMATION
Welcome home to 745 Curly Locks Loop! Located in the community of Ivy Trail, built by K Hovnanian, in Apopka! This home is known as the Santa Fe model and was built in 2024. This is your opportunity to have new construction without the wait for the build time. The Santa Fe boasts over 3100 square feet with 4 bedrooms, 4 bathrooms, an office and a loft. This home was completed with the infamous “farmhouse look” with K Hovnanian. The kitchen and open concept living space offer vaulted ceilings, with beautiful wood beams. The kitchen is complete with expansive white cabinetry, white quartz countertops and brand new stainless steel appliances. The flooring in the main living areas is a luxury vinyl plank. The open concept kitchen and great room overlook the wall-to-wall sliding glass door that brings you out to your covered lanai. The covered lanai also offers vaulted ceilings and overlooks your backyard space. The primary bedroom is downstairs, to the right of the kitchen. The bedroom flows right into the primary en suite, which is complete with a freestanding soaker tub, an enclosed glass shower, dual vanity sinks, and a walk-in closet. When you go up the stairs, you are welcomed into the oversized loft. The upstairs also offers a split floor plan, making the three upstairs bedrooms very functional. On the left, you have one bedroom with its own full bathroom. On the right, you have two bedrooms with one full bathroom in between. This home is unique opportunity, for a few reasons. Ivy trail is sold out of the Santa Fe model, so this is your only opportunity to secure a Santa Fe! This home is also priced under the new construction prices, while offering more upgrades than the builder includes in the build. Since closing, the owners have installed overhead garage storage, a complete security system with exterior cameras, epoxy flooring in the garage, motorized shades over the sliding glass door, blinds throughout the home, and ceiling fans. This family-friendly community also offers walking paths, tot lot with pavilion, an athletic field and dog park. Apopka is booming with new development, and is conveniently located to the 429, 414 and I-4, giving you easy access to Disney, the airport and downtown Orlando. Don’t miss the opportunity to make this brand new home, your home. Call today to schedule a private tour.
- Type:
- Condo
- Sq.Ft.:
- 1,129
- Status:
- Active
- Beds:
- 2
- Lot size:
- 0.15 Acres
- Year built:
- 1996
- Baths:
- 2.00
- MLS#:
- G5081679
- Subdivision:
- Oach Homes At Errol Condo Ph 1 - 10
ADDITIONAL INFORMATION
Nestled amongst the trees with a jaw dropping view that you will notice when you enter the unit will make you feel like you are in a tree house! The kitchen has recently been remodeled and plenty of cabinetry and newer appliances. The glass windows on the back porch have recently been added and overlooks a natural area that will never be built on. The community pool is located just down the street. This unit is in good condition and is so tranquil that you will be surprised to learn how convenient it is to major roadways and shopping.
- Type:
- Townhouse
- Sq.Ft.:
- 1,640
- Status:
- Active
- Beds:
- 3
- Lot size:
- 0.05 Acres
- Year built:
- 2024
- Baths:
- 3.00
- MLS#:
- O6201560
- Subdivision:
- South Mews/avian Pointe
ADDITIONAL INFORMATION
Under Construction. Avian Pointe presents the Ibis. This spacious townhome features 3 bedrooms and 2.5 baths. As you enter the foyer you are welcomed with an open concept a spacious kitchen with bar seating, dining area and a living room overlooking a covered patio. This popular townhome features a single car garage and powder room at the rear of the home. This community has upgraded stainless steel appliances and granite countertops making cooking and cleaning a breeze. As you head up to the second floor you are greeted with all 3 bedrooms and 2 bathrooms. The bedroom one suite impresses with double bowl vanity, walk in closet and spacious shower space. The second floor is complete with two guest bedrooms, an additional bathroom, along with laundry room. Like all homes in Avian Pointe, the Ibis includes a Home is Connected smart home technology package which allows you to control your home with your smart device while near or away. Your new townhome will always have fantastic curb appeal while allowing you time to do the activities your family enjoys most. *Photos are of similar model but not that of exact house. Pictures, photographs, colors, features, and sizes are for illustration purposes only and will vary from the homes as built. Home and community information including pricing, included features, terms, availability and amenities are subject to change and prior sale at any time without notice or obligation. Please note that no representations or warranties are made regarding school districts or school assignments; you should conduct your own investigation regarding current and future schools and school boundaries.*
- Type:
- Townhouse
- Sq.Ft.:
- 1,640
- Status:
- Active
- Beds:
- 3
- Lot size:
- 0.05 Acres
- Year built:
- 2024
- Baths:
- 3.00
- MLS#:
- O6201546
- Subdivision:
- South Mews/avian Pointe
ADDITIONAL INFORMATION
Under Construction. Avian Pointe presents the Ibis. This spacious townhome features 3 bedrooms and 2.5 baths. As you enter the foyer you are welcomed with an open concept a spacious kitchen with bar seating, dining area and a living room overlooking a covered patio. This popular townhome features a single car garage and powder room at the rear of the home. This community has upgraded stainless steel appliances and granite countertops making cooking and cleaning a breeze. As you head up to the second floor you are greeted with all 3 bedrooms and 2 bathrooms. The bedroom one suite impresses with double bowl vanity, walk in closet and spacious shower space. The second floor is complete with two guest bedrooms, an additional bathroom, along with laundry room. Like all homes in Avian Pointe, the Ibis includes a Home is Connected smart home technology package which allows you to control your home with your smart device while near or away. Your new townhome will always have fantastic curb appeal while allowing you time to do the activities your family enjoys most. *Photos are of similar model but not that of exact house. Pictures, photographs, colors, features, and sizes are for illustration purposes only and will vary from the homes as built. Home and community information including pricing, included features, terms, availability and amenities are subject to change and prior sale at any time without notice or obligation. Please note that no representations or warranties are made regarding school districts or school assignments; you should conduct your own investigation regarding current and future schools and school boundaries.*
$850,000
5156 Effie Drive Apopka, FL 32712
- Type:
- Single Family
- Sq.Ft.:
- 2,796
- Status:
- Active
- Beds:
- 3
- Lot size:
- 2 Acres
- Year built:
- 2000
- Baths:
- 2.00
- MLS#:
- O6199789
- Subdivision:
- Golden Gem Rural (064618407)
ADDITIONAL INFORMATION
Welcome to 5156 Effie Drive, where tranquility meets elegance in this charming 3-bedroom, 2-bathroom home nestled on two sprawling acres within a coveted Equestrian Community, in Apopka with convenient access to the 429. As you approach the boastful home, you are greeted by the impressive curb appeal and meticulously manicured landscaping. Step inside where you are greeting with comfort and style, highlighted by vaulted cathedral ceilings, and an abundance of natural light, creating a warm ambiance throughout the home. When you are not working in your at home office space, unwind in the spacious living area, featuring a custom stone, wood burning fireplace with stunning views of the backyard. The semi-open floor plan seamlessly connects the living, dining, and kitchen areas, perfect for effortless entertaining and everyday living. The kitchen boasts modern amenities with ample counter space, ideal for hosting gatherings with friends and family. Retreat to the serene master suite, complete with a private ensuite bathroom, featuring a soaking tub, and oversized walk in shower, perfect for unwinding after any day. Two additional bedrooms provide plenty of space for family members or guests, each offering comfort and convenience. When you are not entertaining guests inside the home, step outside to enjoy the expansive outdoor living space featuring an inground pool and patio, horse barn, and acres of land. Whether you're hosting summer barbecues, tending to animals, gardening in the sunshine, or simply savoring the peaceful surroundings, the possibilities are endless on this picturesque two-acre property. Experience the epitome of country living while still being conveniently located near shops, dining, entertainment, and international travel. Don't miss your chance to make Effie your new home sweet home.
$620,000
875 Cavan Drive Apopka, FL 32703
- Type:
- Single Family
- Sq.Ft.:
- 3,649
- Status:
- Active
- Beds:
- 5
- Lot size:
- 0.34 Acres
- Year built:
- 2006
- Baths:
- 4.00
- MLS#:
- R4907873
- Subdivision:
- Breckenridge Ph 01 N
ADDITIONAL INFORMATION
Beautiful 5 bedroom, 4 bathroom with a 3 car garage home nestled in the highly desirable gated Breckenridge Community! As you step inside, you are greeted by a spacious foyer leading to a bright living room with a view of the backyard that has over 20 types of exotic fruit trees. The house features a functional open floor plan, high ceilings and a plenty of natural sun light. On the first level you will find a comfortable kitchen with brand new appliances, a cozy living room, a formal dining room a family room and guess bedroom with a private bath. On the second level you will find the primary bedroom suit with a huge walk-in closet, double vanity, soaking tub, and separate shower. There are Jack and Jill bedrooms with a shared bath and another bedroom with its own bath as well. Also on the upper level you will find a spacious Bonus Room for additional living space, a game room or a play room. Residents can also take advantage of the community swimming pool and the community playground. Home has a convenient access to all that Central Florida has to offer, including a short commute to Downtown Orlando, Universal Studios and Disney World. Recent upgrades include new roof installed Dec 2023, two new AC double units with 5 speeds, freshly painted interior and exterior, security cameras, alarm system, vinyl flooring throughout, new garage opener and much more. Live the Florida life style at its best! Make your appointment today!
- Type:
- Single Family
- Sq.Ft.:
- 1,822
- Status:
- Active
- Beds:
- 3
- Lot size:
- 0.27 Acres
- Year built:
- 1992
- Baths:
- 2.00
- MLS#:
- S5104394
- Subdivision:
- Country Landing
ADDITIONAL INFORMATION
Welcome to your new Apopka home! This BEAUTIFUL 3 bedroom 2 bathroom home boasts 1,822 square feet of living space. It sits on a spacious lot with an exclusive and Beautiful Lake View in Country Landing. As you enter through the front door, you are welcomed into the living room flooded with natural light. The master bedroom is situated adjacent to the living room and features a spacious walk-in closet and beautiful bathroom with custom cabinets with dual sink. The other side of the living room is located the kitchen area with beautiful Stone countertops and organizers, making this one of the most desired, where you can enjoy the view of the patio with the Lake and at the same time you can enjoy the company of your loved ones or guests. There is ample amount of cabinet space along with a pantry. The kitchen seamlessly flows into the dining room. The other two bedrooms and bathroom are located off the dining room making this the perfect split floor plan. There is tile flooring throughout the home and updated light fixtures. Walk out the back French doors and embrace the view of the lake while relaxing on your extended patio. You can enjoy the community playground. This property is conveniently located in the heart of Apopka with shopping, restaurants and entertainment all within minutes. Easy access to major highways and 15 mins to Florida’s breathtaking natural springs. Schedule your showing today!
- Type:
- Single Family
- Sq.Ft.:
- 2,767
- Status:
- Active
- Beds:
- 5
- Lot size:
- 0.37 Acres
- Year built:
- 1992
- Baths:
- 3.00
- MLS#:
- O6201158
- Subdivision:
- Palms Sec 03
ADDITIONAL INFORMATION
Welcome to your future home in Apopka, FL, with 5 bedrooms and 3 bathrooms in a tranquil community. During the past two years, many updates have been made to this house to make it perfect for you. The roof was changed in 2022, the master bathrooms were updated in 2022, the AC unit was replaced in 2023, a new floor was installed in 2022, and the interior and exterior were painted in 2022. The two rooms in the back of the house can easily convert into a mother in-law suite.
- Type:
- Single Family
- Sq.Ft.:
- 2,270
- Status:
- Active
- Beds:
- 3
- Lot size:
- 0.21 Acres
- Year built:
- 2017
- Baths:
- 2.00
- MLS#:
- O6199193
- Subdivision:
- Clear Lake Lndg
ADDITIONAL INFORMATION
One or more photo(s) has been virtually staged. ***Welcome home to this stunning home nestled in a gated community of Clearlake Landing in Apopka. This beautifully designed ONE-story floor plan showcases THREE spacious bedrooms and TWO luxuriously appointed full baths, offering both comfort and convenience. As you enter through the front door, you are greeted by elegant ceramic tiles, setting the stage for a warm and inviting atmosphere. One of the standout features of this home is the expansive office, complete with French doors, providing a serene and private space for work or study. This large office could also make an amazing FOURTH BEDROOM by simply adding a closet. The heart of the home, comprising the kitchen and family room, seamlessly blend together to create an open and welcoming ambiance. The chef-inspired kitchen is a true delight, featuring a large Granite island, BRAND NEW tile backsplash, and stunning espresso cabinets. With ample counter space and storage options, this kitchen perfectly balances practicality and aesthetic appeal. Connected to the kitchen, the family room offers a relaxing retreat with its high ceilings, filling the space with natural light and a sense of airiness. Step outside to the backyard, where you'll discover a tranquil oasis enclosed by a privacy fence, complete with an inviting outdoor covered lanai area. This outdoor space is an ideal setting for entertaining guests or simply enjoying moments of peace and serenity. Just out your front door, and a short walk you'll find a lovely PARK/PLAYGROUND. Conveniently located just minutes away from the turnpike, medical facilities, and a variety of dining options, this home provides easy access to all your daily needs. Additionally, its proximity to downtown Orlando allows for a quick commute, making it ideal for both work and leisure. Moreover, this community offers a taste of Old Florida charm, with neighboring towns like Leesburg and Mount Dora showcasing historic sites and picturesque landscapes. Outdoor enthusiasts will appreciate the nearby Wekiva Springs and the Harris Chain of Lakes, offering opportunities for boating, hiking, and various outdoor activities. Experience the charm, tranquility, and convenience of Central Florida living at Clear Lake Landings. Don't miss out on the opportunity to make this remarkable residence your own. Schedule a showing today and start envisioning the lifestyle you've always dreamed of.
- Type:
- Other
- Sq.Ft.:
- 792
- Status:
- Active
- Beds:
- 2
- Lot size:
- 0.11 Acres
- Year built:
- 1989
- Baths:
- 1.00
- MLS#:
- G5081585
- Subdivision:
- Yogi Bears Jellystone Park Condo 02a
ADDITIONAL INFORMATION
*****SELLER MOTIVATED!!!!!!****** Welcome to your oasis in the heart of Apopka! This charming 2-bed, 1-bath manufactured home on owned land offers the perfect blend of comfort, convenience, and outdoor living. Situated on a double lot, this property boasts mature landscaping that adds a touch of natural beauty to your surroundings. Step outside onto the expansive L-shaped deck, with 8x25 feet of covered space, providing ample space for outdoor entertaining and shade from the sun. Additionally, a 6x18 foot front porch deck offers a cozy spot to enjoy your morning coffee and soak up the sun. Inside, luxury vinyl flooring flows seamlessly throughout the home, offering durability and easy maintenance. Brand new blinds adorn the windows, providing privacy and style. Stainless Steel refrigerator, stove, and range hood compliment the kitchen. The recently upgraded breaker box ensures peace of mind, while a state-of-the-art security system offers added security. Enjoy the convenience of a 2-car carport, providing shelter for your vehicles year-round. And for those warm summer days, a paver patio with privacy curtains offers a secluded retreat for relaxation or al fresco dining where you can also choose your outdoor lighting, using your own gemstone lighting system. As if that weren't enough, this property comes with access to fantastic HOA amenities, including a swimming pool, kiddie pool, basketball court, playground, shuffleboard, horseshoes, mini golf course and a country store with a restaurant. Whether you're looking for a primary residence, vacation home, or investment property. This home is perfect for investors, with short-term rentals allowed and 24 hour virtual gated community with onsite management. Don't miss out on the opportunity to make this your own slice of paradise in Sunny Florida. Schedule your showing today and start living the lifestyle you deserve! Possible owner financing with 45% down.
- Type:
- Condo
- Sq.Ft.:
- 1,157
- Status:
- Active
- Beds:
- 2
- Lot size:
- 0.18 Acres
- Year built:
- 1975
- Baths:
- 2.00
- MLS#:
- O6200379
- Subdivision:
- Errol Village 02 Condo
ADDITIONAL INFORMATION
Welcome to Errol Village and this single story condo with a BRAND NEW ROOF (2024), ALL NEW WINDOWS (2023), FRESH PAINT and no immediate rear neighbors! The new owner will enjoy a bright OPEN LIVING SPACE, two generous bedrooms (one being your primary suite!), easy care TILE FLOORS in the main living areas and a WALL OF SLIDING GLASS DOORS for endless natural light and access to the SCREENED LANAI. The cheerful kitchen has space to eat in, plenty of cabinet/counter space and quality appliances. In addition to the screened lanai there is also a large courtyard patio for your choice of outdoor spaces. This home has been immaculately maintained and is centrally located to shopping and dining with easy access to major roadways like the 441 and 429. With Lake Apopka on one side and Wekiwa Springs State Park on the other there is something for everyone and this quiet community puts you outside of the hustle and bustle of Orlando. Whether you are looking to downsize or nest in your first home, Abbington Street in Errol Village checks all the boxes - call today to schedule your tour!
$410,000
2125 Hunley Avenue Apopka, FL 32703
- Type:
- Single Family
- Sq.Ft.:
- 2,477
- Status:
- Active
- Beds:
- 4
- Lot size:
- 0.19 Acres
- Year built:
- 2011
- Baths:
- 3.00
- MLS#:
- O6200579
- Subdivision:
- Emerson Park A B C D E K L M N
ADDITIONAL INFORMATION
Come see this home and make it yours! Located in EMERSON PARK! Seller will contribute $10,000 towards closing costs! Welcome home to where luxury meets comfort and convenience. Step inside and you will discover a formal dining area. A bit further in you will find a large open-concept kitchen and an inviting family room filled with natural light. Downstairs you will find the primary ensuite features a grand bathroom with separate dual sink vanities, garden tub, and a custom walk-in closet. The luxury of space continues upstairs, a bright OPEN LOFT greets you at the top of the stairs. Additional 3 BEDROOMS are all upstairs. Step through the back door onto the screened patio/lanai, perfect for outdoor gatherings, and a rear entry attached two-car garage. Embrace the peaceful ambiance of the Emerson Park community, which offers a large pool, clubhouse, exercise room, playground, and designated green spaces, enhancing the charm of this idyllic neighborhood. Located near SR 429 and SR 414, you will find it to be an efficient commute to all metro Orlando areas and beyond, and you will be just a few minutes away from the tranquil Wekiva Springs and Kelly Parks, convenient grocery shopping at Publix, and medical services at Advent Health Apopka. Offering a wealth of amenities, this property is a must-see. Don't miss out. Visit TODAY!
$420,000
2727 Ramsey Drive Apopka, FL 32703
- Type:
- Single Family
- Sq.Ft.:
- 1,763
- Status:
- Active
- Beds:
- 3
- Lot size:
- 0.24 Acres
- Year built:
- 2005
- Baths:
- 2.00
- MLS#:
- O6200417
- Subdivision:
- Lake Mendelin Estates
ADDITIONAL INFORMATION
Welcome to your dream home! This charming 3 bedroom, 2 bathroom home in beautiful Apopka! NEW ROOF (July 2021), lots of yard space, and NO HOA! Voluminous ceilings and a SPACIOUS & OPEN floor plan allow tranquil, natural light to flood the home. This former Builder’s model features appealing details like crown molding & rounded wall corners. Separate formal living & dining rooms with oversized windows flank the entry leading to the cozy family room. The kitchen is a dream, boasting ample counter space, plentiful cabinets, separate breakfast nook & 2 closet pantries! The large master bedroom is a peaceful retreat with an en suite bathroom, dual-sink vanity, and walk-in closet. The secondary SPLIT PLAN bedrooms are roomy & bright, sharing a full bathroom. Retire to the shady screened patio while you sip your morning coffee or unwind after a long day. Located in close proximity to major highways, shopping, restaurants, Rock Springs/Kelly Park & Wekiva Springs State Park, this is the ideal place to call home. Call us today to schedule your private showing.
- Type:
- Single Family
- Sq.Ft.:
- 2,601
- Status:
- Active
- Beds:
- 5
- Lot size:
- 0.15 Acres
- Year built:
- 2024
- Baths:
- 3.00
- MLS#:
- O6200383
- Subdivision:
- Wynwood
ADDITIONAL INFORMATION
Under Construction. Wynwood presents the Hayden. This amazing all concrete block construction single-family home features 5 bedrooms and 3 bathrooms optimizing living space with an open concept layout. The kitchen overlooks the dining area and great room, while having a view to the covered lanai outside. Ample windows and a set of sliding glass doors allow lighting into the living area. The well-appointed kitchen features an island with bar seating, beautiful granite countertops and stainless-steel appliances, making entertaining a breeze. The first floor also features a flex room that provides an area for work or play, a bedroom, and full bathroom. As we head up to the second floor, we are greeted with bedroom one that features an en suite bathroom as well as three additional bedrooms that surround a second living area, a full bathroom, and a laundry area. Like all homes in Wynwood, the Hayden includes a Home is Connected smart home technology package which allows you to control your home with your smart device while near or away. *Photos are of similar model but not that of exact house. Pictures, photographs, colors, features, and sizes are for illustration purposes only and will vary from the homes as built. Home and community information including pricing, included features, terms, availability and amenities are subject to change and prior sale at any time without notice or obligation. Please note that no representations or warranties are made regarding school districts or school assignments; you should conduct your own investigation regarding current and future schools and school boundaries.*
$429,990
6304 Canter Circle Apopka, FL 32712
- Type:
- Single Family
- Sq.Ft.:
- 2,308
- Status:
- Active
- Beds:
- 4
- Lot size:
- 0.1 Acres
- Year built:
- 2024
- Baths:
- 3.00
- MLS#:
- O6200324
- Subdivision:
- Windrose
ADDITIONAL INFORMATION
Under Construction. Windrose presents the Campbell. This amazing all concrete block construction single-family home features 4 bedrooms and 2.5 bathrooms. A beautiful patio welcomes you to a home that optimizes living space with an open concept kitchen overlooking the living area, dining room, and outdoor lanai. Entertaining is a breeze, as this popular single-family home features a spacious kitchen island, dining area and a spacious pantry for extra storage. Ample windows and a set of sliding glass doors allow lighting into the dining area. The first floor also features a powder bathroom off the living area for convenience. As we head up to the second floor, we are greeted with bedroom one that features an en suite bathroom with a double vanity and a spacious walk-in closet providing substantial space for storage. Three additional bedrooms, a full bathroom, and a laundry area are also located on the second floor. Like all homes in Windrose, the Campbell includes a Home is Connected smart home technology package which allows you to control your home with your smart device while near or away. *Photos are of similar model but not that of exact house. Pictures, photographs, colors, features, and sizes are for illustration purposes only and will vary from the homes as built. Home and community information including pricing, included features, terms, availability and amenities are subject to change and prior sale at any time without notice or obligation. Please note that no representations or warranties are made regarding school districts or school assignments; you should conduct your own investigation regarding current and future schools and school boundaries.*
- Type:
- Other
- Sq.Ft.:
- 2,160
- Status:
- Active
- Beds:
- 6
- Lot size:
- 0.34 Acres
- Year built:
- 1972
- Baths:
- 2.00
- MLS#:
- O6200215
ADDITIONAL INFORMATION
Discover the perfect investment opportunity. With nearly 6 years of reliable rental income, you can count on consistent returns from this property. Featuring two spacious 3-bedroom, 1-bathroom units, this duplex is an ideal choice for investors seeking steady rental income. Each unit has been meticulously maintained and boasts a comfortable living space for tenants. One of the standout features of this property is the small dock, offering tenants a unique opportunity to enjoy tranquil views. Sold As Is, this property presents a fantastic opportunity for savvy investors to add a valuable asset to their portfolio. Buyer/Buyer's agent to verify all information. Room sizes are estimates only. Plus, with no HOA fees, you'll enjoy minimal overhead costs and maximum profit potential. Don't miss out on this incredible investment opportunity. CASH offers ONLY.
- Type:
- Single Family
- Sq.Ft.:
- 2,604
- Status:
- Active
- Beds:
- 4
- Lot size:
- 0.26 Acres
- Year built:
- 2024
- Baths:
- 3.00
- MLS#:
- O6200049
- Subdivision:
- Oaks/kelly Pk Ph 2
ADDITIONAL INFORMATION
**** WELCOME HOME TO THIS MOVE-IN READY ONE OF A KIND 4BD/3BA HOME IN THE OAKS AT KELLY PARK **** 4 BEDROOMS, 3 BATHS HOUSE ** OVERSIZED LOT / 0.26 AC ** PARK VIEWS ** PAVERS IN OVERSIZED LANAI ** MANY UPGRADES IN PLACE ** Welcome home to this immaculate and versatile floor plan. This Single Family Home set in The Oaks at Kelly Park features 4 Bedrooms, 3 Bathrooms has everything you need to move-in and enjoy it since the first day. Upon entrance, you are greeted a retreat with the open-flow concept living floorplan; the living, dining, and adjacent kitchen. This comfortable kitchen includes upgraded quartz countertops and cabinetry, Energy efficient appliances, light and bright cabinets, and modern upgraded tile throughout the home. It has large windows that provide wonderful natural light, a rear door that provides access to a generous lanai and oversized backyard for your enjoyment. It is located conveniently near SR-429 (Wekiwa Parkway), close to Kelly Park featuring a natural spring and close to shopping and food joints in Kelly Park Rd. **** THIS UNIQUE HOME WON'T LAST LONG ****
- Type:
- Single Family
- Sq.Ft.:
- 2,177
- Status:
- Active
- Beds:
- 4
- Lot size:
- 0.2 Acres
- Year built:
- 2002
- Baths:
- 2.00
- MLS#:
- O6200016
- Subdivision:
- Stoneywood Ph 01
ADDITIONAL INFORMATION
Welcome to the most desirable neighborhood in Apopka, Errol Estates! When you enter the neighborhood you're greeted with friendly neighbors, gorgeous houses, and lovely trees. You will have your own private screened in pool and beautiful golf course view. This home has a large open floor plan with an oversized master bedroom, 3 spare bedrooms for all your needs and 2 full bathrooms. When you walk outside you can enjoy the large covered porch that surrounds the pool and beautiful golf course. On top of that, the roof and AC unit are both only 1-2 years old and all the appliances are new. This home is perfect for families or relaxing. Apopka also has great rated schools, shopping, parks and stores. You are sure to fall in love at first sight! SELLER WILL PAY $5000 TOWARDS BUYERS CLOSING COST.
$371,000
307 Smugglers Way Apopka, FL 32712
- Type:
- Townhouse
- Sq.Ft.:
- 1,633
- Status:
- Active
- Beds:
- 3
- Lot size:
- 0.05 Acres
- Year built:
- 2022
- Baths:
- 3.00
- MLS#:
- O6200006
- Subdivision:
- Hidden Lake Reserve
ADDITIONAL INFORMATION
One or more photo(s) has been virtually staged. Step inside this inviting property, meticulously designed for the discerning homeowner. The neutral-color paint scheme throughout the interior provides a classic backdrop for your furnishings and artwork. Tantalize your culinary skills in the fully equipped kitchen, boasting a large kitchen island suitable for food preparation or casual meals. Add a touch of elegance to your cooking and dining experience with a stunning accent backsplash that complements the overall decor. The kitchen isn’t complete without stainless steel appliances, integrating seamlessly into the refined aesthetic, providing the perfect blend of functionality and sophistication. In the primary bathroom, you will appreciate the convenience and luxurious touch of the double sinks, making your morning and evening routines a breeze. This property's appealing features and tasteful touches make for a welcoming, relaxed ambiance that you'll love returning to at the end of each day. Make this your sanctuary where serene living meets modern comfort.
- Type:
- Single Family
- Sq.Ft.:
- 2,755
- Status:
- Active
- Beds:
- 4
- Lot size:
- 0.19 Acres
- Year built:
- 2022
- Baths:
- 4.00
- MLS#:
- O6199941
- Subdivision:
- Lakeside Ph I Amd 2
ADDITIONAL INFORMATION
****PRICE IMPROVEMENT*****Welcome to the fully upgraded residence of 1593 Osprey View Drive. No expense was spared in upgrading this exquisite home built by Taylor Morrison in 2022! Lakeside Estates is a gated community with a virtual guard on duty 24 hours a day. Boasting 4 bedrooms and 3.5 bathrooms, this 2,755 sq.ft., 2 car garage that fits 3 cars, fully equipped with 240 volt outlet for your electric vehicle is move-in ready. The electric vehicle solar panels lower your bill, but are a credit on the power bill if unused. Upon entering this beautiful residence, you are greeted with a large foyer luring you into the vast living room and dining room area. The living room has built in surround sound speakers in the ceiling that are also linked with the lanai speakers for exceptional entertainment. The kitchen is elegantly equipped with a top of the line gas range with a fully vented hood, farmhouse sink, upgraded elegant backsplash, built-in oven/microwave combo, a vast center island with rear cabinet storage for the perfect gathering. Upgraded crown molding throughout the entire home. Enter the lanai through the triple slider doors to the see the view of the lake around the lake front homes. The lanai is also equipped for gas, water, and power for the future outdoor kitchen of your dreams. Enjoy the lanai year round with the power retractable screen. The luxurious master bathroom has dual shower heads and a separate tub for the ultimate experience for relaxation. You will forget you are at home and not a spa. The UV lights in every bathroom add additional disinfection capabilities. Enjoy neighborhood amenities to include an amazing community pool, playground, and extensive sidewalks to meet your new neighbors. This home is conveniently located near major highways such as the Turnpike, 429, and 414. Also located a short 20 minute drive to downtown and 30 minutes to Disney World. Advent Health Apopka is only 1 mile away.
- Type:
- Single Family
- Sq.Ft.:
- 1,839
- Status:
- Active
- Beds:
- 3
- Lot size:
- 0.15 Acres
- Year built:
- 2024
- Baths:
- 2.00
- MLS#:
- O6199866
- Subdivision:
- Bronson Peak
ADDITIONAL INFORMATION
Under Construction. Call today to schedule an appointment during the grand opening of the new Toll Brothers community Bronson Peak. You'll love everything about this home. With free-flowing space between the kitchen and great room, the casual dining area is the perfect setting to connect with the family. The primary bathroom suite is tucked away for a more intimate, private setting. Bronson Peak will offer a zero entry pool, a clubhouse complete with a fitness center, yoga room, and dining room, cabanas, pickleball and tennis courts.
- Type:
- Single Family
- Sq.Ft.:
- 2,639
- Status:
- Active
- Beds:
- 4
- Lot size:
- 0.46 Acres
- Year built:
- 2005
- Baths:
- 3.00
- MLS#:
- O6199623
- Subdivision:
- Wekiva Run Ph I 01
ADDITIONAL INFORMATION
NEW PRICE -- MOTIVATED SELLER -- Completely refreshed with new interior paint and refinished kitchen cabinets! BEST PRICE IN WEKIVA RUN! Remodeled with custom finishes throughout -- this 4 bedroom, 2.5 bathroom home on a massive 0.46 acre lot is tucked away in the highly-desirable gated community of Wekiva Run! Upon entering, you'll find the grand staircase and formal living and dining rooms with accent wall, leading to the family room and chef's kitchen. The completely remodeled kitchen features stainless steel appliances, granite counters, ample cabinet and pantry space, large prep island, and views of the private backyard. The family room is spacious and provides access to the backyard and downstairs half bathroom. All bedrooms are located upstairs, including the impressive primary suite, featuring new LVP flooring, double walk-in closets, plenty of natural light and large bathroom with separate vanities, tile-surround shower, and luxurious soaking tub. Additional bedrooms are spacious with large closets. Guest bathroom has been upgraded with dual-sink vanity, ceramic tile floors, and tile-surround shower. The second floor also boasts an inviting loft space, perfect for an office, secondary living room, or playroom. Additional upgrades include: new LVP flooring, new baseboards, new roof (2021), new HVAC, new gutters, and new exterior paint. Wekiva Run is an established gated community with a huge park and playground area, conveniently located near major thoroughfares, retail, dining, and entertainment venues in the area. Schedule your private tour today!
- Type:
- Single Family
- Sq.Ft.:
- 1,885
- Status:
- Active
- Beds:
- 4
- Lot size:
- 0.24 Acres
- Year built:
- 2007
- Baths:
- 2.00
- MLS#:
- O6208714
- Subdivision:
- Palmetto Ridge
ADDITIONAL INFORMATION
Upon arriving to this home built by Maronda Homes, you’ll immediately notice the charm of this 4 BEDROOM and 2 BATHROOM home with 1,885 square feet. The landscaping, SIDE-FACING GARAGE, an uncommon and desired feature, with EXTRA-LONG DRIVEWAY shows the true curb appeal of this home. The foyer, with coat closet, flows to an OPEN FLOORPLAN with 16” ceramic tile, arched doorways, knockdown ceilings, CUSTOM BUILT-INS and HIGH CEILINGS throughout the entire home. To the right are two bedrooms, one of which with a walk-in closet, that share a bathroom complete with a single vanity and tiled tub/shower combo. All rooms converge on the LARGE FAMILY ROOM where you’ll be relaxing and entertaining your guests. The third bedroom with vaulted ceilings and a DESK NOOK is perfect for an OFFICE, PLAYROOM, HOME GYM or NURSERY. And the primary bedroom (also with VAULTED CEILINGS) is your retreat from a long day at work where you’ll find a LARGE WALK-IN CLOSET, dual vanities, GARDEN TUB, and PRIVATE SHOWER and bathroom. The kitchen features GRANITE COUNTERTOPS, solid maple cabinets, TILED BACKSPLASH, BREAKFAST BAR, PANTRY, DINETTE area and PLENTY OF STORAGE and COUNTER SPACE. Off the kitchen is the laundry room with shelving and built-in cabinetry as well as the garage with ample storage space in the attic. There is an additional space off the kitchen that can be used as a dinette or second family room for relaxing where you have a nice view of your PRIVATE FENCED-IN BACK YARD through the patio doors. The back yard is amply-sized for entertaining on the patio with room enough to create a sanctuary with a garden or playground for the whole family to play and relax. This charming home features GUTTERS, SECURITY LIGHTING AND CAMERA, a SECURITY SYSTEM, an IRRIGATION SYSTEM (with rain sensor), Taexx IN-WALL PEST CONTROL system and a HOME SOLAR ELECTRIC PANEL SYSTEM to spend less on your electric bill and more enjoying all central Florida has to offer! You’re insulated from the Orlando traffic by neighborhoods and green space and minutes away from Lake Apopka and downtown Apopka for SHOPPING, A-RATED SCHOOLS, DINING and ENTERTAINMENT. The Florida Turnpike is also just minutes away giving you access to downtown Orlando, sports venues, all the major THEME PARKS and a mere 60 minutes to the East Coast BEACHES. Unlike many Florida homes, there is plenty of storage and amply-sized rooms. This WELL-MAINTAINED and MOVE-IN READY home with a NEWER ROOF in 2020, 2020 HVAC system, 2020 Home Solar with no re-plumbing needed offers not just a living space, but a quiet retreat close to all you need to LIVE, WORK and PLAY minutes away. Regarding the HOME SOLAR, the last 12 months of bills totaled $352.73. The home solar system is owned not leased. The average bill is $216 per month largely dependent on size and energy efficiency of the home. This is a very energy-efficient home. Think of all the money you're saving you could spend elsewhere! And there are low HOA fees and reasonable property taxes! BONUS: For all of you working remotely from home, AT&T is currently installing FIBER OPTIC INTERNET in the neighborhood! This home is truly a blank canvas (with the white-painted walls) and awaiting your paint brush to make this house your home!!!
$489,900
1532 Kintla Road Apopka, FL 32712
- Type:
- Single Family
- Sq.Ft.:
- 2,341
- Status:
- Active
- Beds:
- 4
- Lot size:
- 0.19 Acres
- Year built:
- 2006
- Baths:
- 3.00
- MLS#:
- O6198997
- Subdivision:
- Oak Hill Reserve Ph 2
ADDITIONAL INFORMATION
Welcome home to this beautiful 4 bedroom 2.5 bathroom, open floor plan, home located in the sought after neighborhood of Oak Hill Reserve. When you first walk through the door you will fall in love with this gem. Fantastic tile entry way leads into a cozy sitting area with a dining room, living room combo. Beautiful kitchen including Corian countertops 42" cabinets. Stainless steel appliances and a breakfast bar with recessed lighting. This opens up into the family room with amazing vaulted ceilings. Fantastic 1st floor primary bedroom boast direct access to the exterior lanai, awesome en suite bathroom with huge spa bathtub, dual sinks, separate remodeled shower and water closet. Lots of closet space. Second story family room, perfect for an office or a play room. Extra large under stairs closet with keyed entry. Fenced in backyard with a multi-access covered lanai. Air handler replaced in September 2021. Washer and dryer included. You are also in walking distance to the beautiful community pool. Oak Hill Reserve is a great community providing a playground and community swimming pool. Nearby parks, such as the Northwest Recreational Complex, the Apopka Amphitheater, Wekiva Springs State Park and Kelly Park Rock Springs are only minutes away. Don't miss this fantastic opportunity!!! Great home at an amazing price. Come see it today!!!
- Type:
- Townhouse
- Sq.Ft.:
- 1,863
- Status:
- Active
- Beds:
- 3
- Lot size:
- 0.05 Acres
- Year built:
- 2024
- Baths:
- 3.00
- MLS#:
- O6199533
- Subdivision:
- Bronson Peak
ADDITIONAL INFORMATION
Under Construction. Call today to schedule an appointment during the grand opening of the new Toll Brothers community Bronson Peak. The Crowley townhome offers an open-concept kitchen and great room provide the ideal space for entertaining. The appealing primary bedroom suite boasts a lavish bath and ample closet space. Designer finishes throughout include quartz countertops, luxury vinyl plank flooring on the first floor, and matte black plumbing, lighting, and hardware fixtures. Limited time incentives towards closing costs. Bronson Peak will offer a zero entry pool, a clubhouse complete with a fitness center, yoga room, and dining room, cabanas, pickleball and tennis courts.
| All listing information is deemed reliable but not guaranteed and should be independently verified through personal inspection by appropriate professionals. Listings displayed on this website may be subject to prior sale or removal from sale; availability of any listing should always be independently verified. Listing information is provided for consumer personal, non-commercial use, solely to identify potential properties for potential purchase; all other use is strictly prohibited and may violate relevant federal and state law. Copyright 2024, My Florida Regional MLS DBA Stellar MLS. |
Apopka Real Estate
The median home value in Apopka, FL is $410,000. This is higher than the county median home value of $248,600. The national median home value is $219,700. The average price of homes sold in Apopka, FL is $410,000. Approximately 65.27% of Apopka homes are owned, compared to 24.61% rented, while 10.12% are vacant. Apopka real estate listings include condos, townhomes, and single family homes for sale. Commercial properties are also available. If you see a property you’re interested in, contact a Apopka real estate agent to arrange a tour today!
Apopka, Florida has a population of 48,682. Apopka is more family-centric than the surrounding county with 33.11% of the households containing married families with children. The county average for households married with children is 31.19%.
The median household income in Apopka, Florida is $59,869. The median household income for the surrounding county is $51,586 compared to the national median of $57,652. The median age of people living in Apopka is 37.3 years.
Apopka Weather
The average high temperature in July is 92.4 degrees, with an average low temperature in January of 43 degrees. The average rainfall is approximately 52.2 inches per year, with 0 inches of snow per year.
