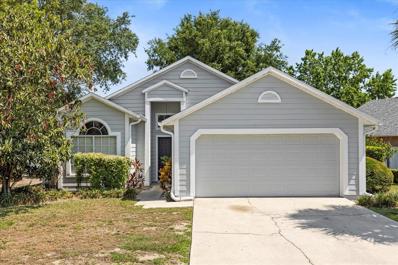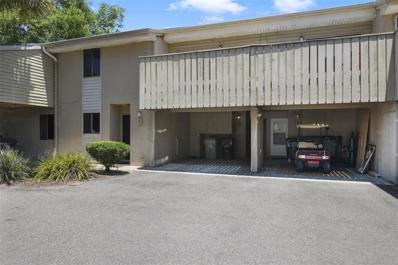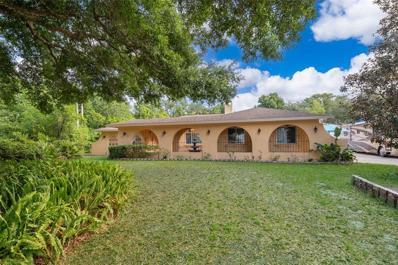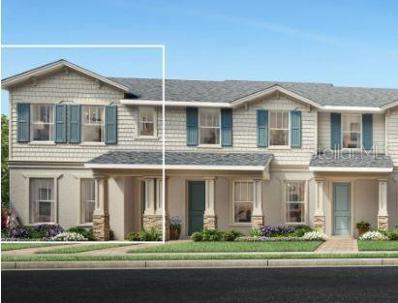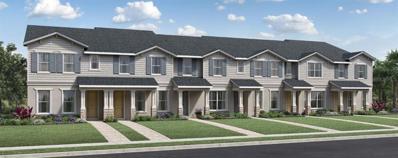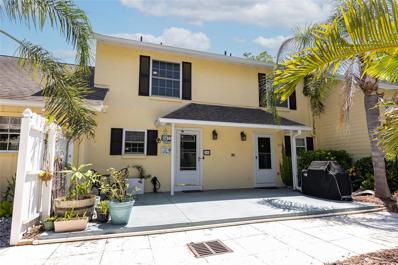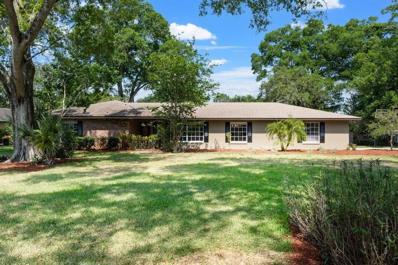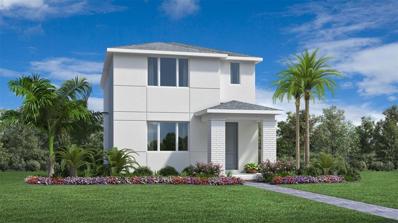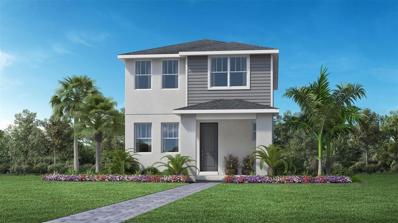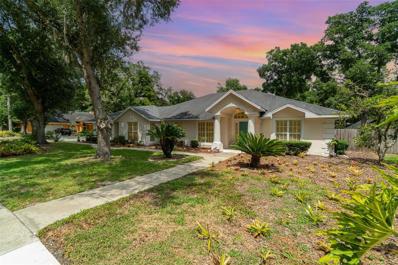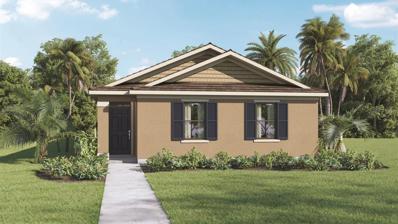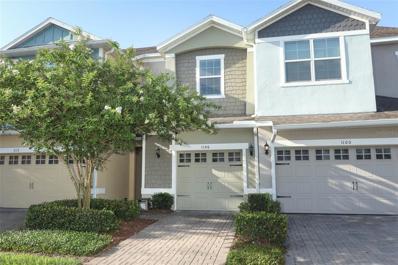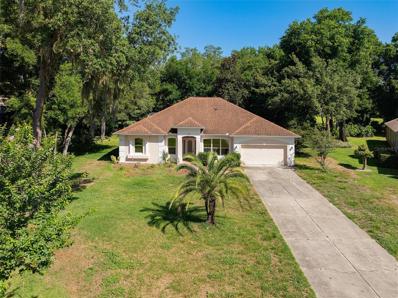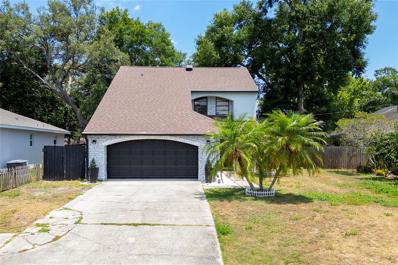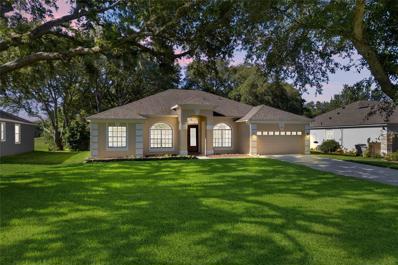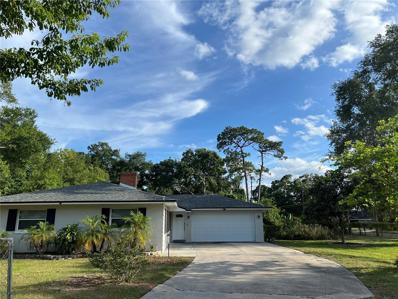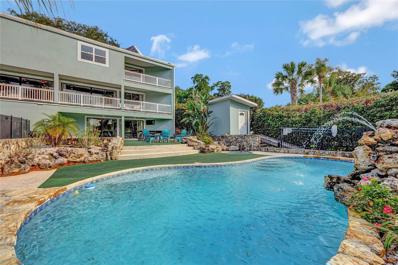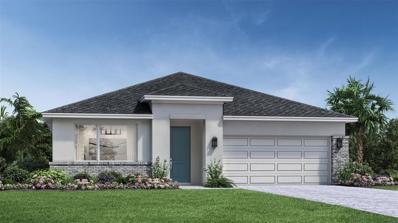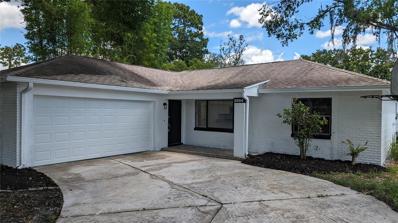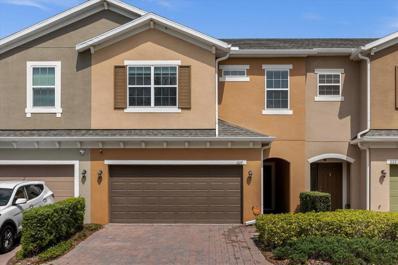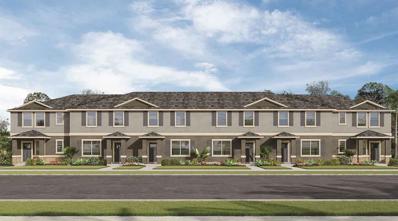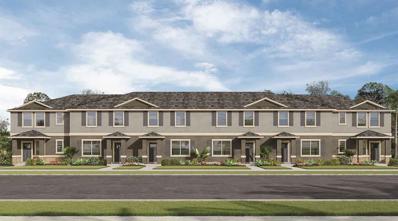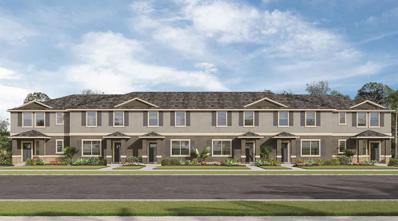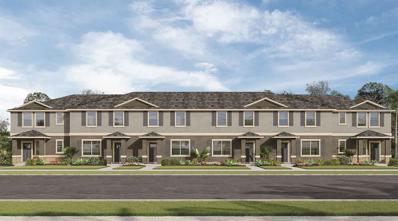Apopka FL Homes for Sale
$359,900
1997 Grasmere Drive Apopka, FL 32703
- Type:
- Single Family
- Sq.Ft.:
- 1,472
- Status:
- Active
- Beds:
- 3
- Lot size:
- 0.18 Acres
- Year built:
- 1990
- Baths:
- 2.00
- MLS#:
- O6210226
- Subdivision:
- Piedmont Park
ADDITIONAL INFORMATION
Perfect for investors or first-time homeowners, this move-in ready home features 3 bedrooms and 2 bathrooms. Located in the quiet community of Piedmont Park, it boasts very low HOA fees and is conveniently close to major shopping and dining options. The home offers a fantastic split plan layout with vaulted ceilings in the great room, a large fenced backyard, ceramic tiles in the main areas, and wood laminate floors in the bedrooms. Schedule your showing today—this opportunity won’t last long!
$195,000
1428 Oak Pl Unit B Apopka, FL 32712
- Type:
- Condo
- Sq.Ft.:
- 1,231
- Status:
- Active
- Beds:
- 3
- Lot size:
- 0.24 Acres
- Year built:
- 1975
- Baths:
- 3.00
- MLS#:
- G5082813
- Subdivision:
- Errol Oaks Condo 01
ADDITIONAL INFORMATION
Great opportunity to own a rare 3 bedroom 2.5 bath condo in the beautiful community of Errol Estates. The electrical has been recentl y updated, newer a/c with tile flooring (stairs are carpet). The first floor features an open kitchen,dining and living area plus a half bath with laundry hookup for a stackable washer/dryer combo. The first floor features a private fenced in patio area for plenty of privacy. The bedrooms and two additional bathrooms are located on the second floor and feature spacious decking. Errol Oaks offers a community clubhouse and pool to relax and entertain. Conveniently located offering easy access to shopping, restaurants airports and Central Florida attractions. Schedule your tour today!
- Type:
- Single Family
- Sq.Ft.:
- 3,084
- Status:
- Active
- Beds:
- 3
- Lot size:
- 1.09 Acres
- Year built:
- 1974
- Baths:
- 2.00
- MLS#:
- O6209595
- Subdivision:
- Taylors Bear Lake Subdivision
ADDITIONAL INFORMATION
This is a UNICORN! A custom-built home with Spanish style architectural appeal is located in the highly sought after Bear Lake community between Altamonte Springs and Apopka. The home includes deed lake access to beautiful Bear Lake. More photos, a video tour and drone footage are coming soon! A covered front courtyard with fountain welcomes you & your family. This 3 bedroom 2 bath, split plan, includes 2 master suites, perfect for company or family privacy. The interior was remodeled in 2005 with additional updates in 2014. The spacious owner's master suite is your own retreat with a large tiled walk-in shower, granite counter tops with dual sink vanities, and a walk-in closet with a separate, dedicated hot-water heater for the master suite. To the left of the foyer is a large TV room which opens to a covered lanai and a large sparkling, completely screen-enclosed pool. To the right of the foyer is a chef's dream kitchen with a large island, solid oak cabinets with a built-in pantry, beautiful countertops and upgraded stainless steel appliances, all of which stay with the home. . The kitchen window overlooks a dry bar under the lanai and the extra large 17'x34' pool. Off the kitchen is a large living room/dining room with a wood-burning fireplace and windows that overlook the fountain entry. As you continue past the kitchen, you enter an enclosed laundry room with a side entry to the driveway. The media/game room has a raised area for theatre seating and plenty of space for a pool table, ping pong or play area, perfect for movie/game nights. The second master suite has a private entry to the lanai and pool area. All rooms in this home are oversized. The detached garage boasts a workshop and impressive 12-foot ceilings, ideal for car enthusiasts and hobbyists. Adjacent to the garage are 30 & 50 amp RV connections and a room for boat or trailer storage. The large, shaded and fenced-in backyard includes a garden area, two other storage buildings for lawn equipment, garden tools or extra storage. For those not familiar with Bear Lake, it's a beautiful, clear spring fed 310 acre lake that is very well maintained by the Bear Lake Association (BLPA) and is perfect for swimming, boating, skiing or fishing. This truly has it all, from its ideal location to its thoughtful design and layout with plenty of room for fun, relaxation, parties, entertaining or quite time.
- Type:
- Townhouse
- Sq.Ft.:
- 1,936
- Status:
- Active
- Beds:
- 3
- Lot size:
- 0.05 Acres
- Year built:
- 2024
- Baths:
- 3.00
- MLS#:
- O6210052
- Subdivision:
- Bronson Peak
ADDITIONAL INFORMATION
Under Construction. Under Construction. Check out this stunning townhome in Toll Brother's latest new community, Bronson Peak. The foyer opens up to the expansive flex room, providing plenty of space for at a formal great room or at home office. The open-concept kitchen flows effortlessly into the great room and dining room, making this floor plan ideal for entertaining. The primary suite features a dual sink vanity and a generous walk in closet. The second floor offers a versatile loft space that can be suited to your needs. Designer finishes in this home include wooden plank style tile, upgraded quartz countertops, and all matte black plumbing, lighting, and hardware fixtures. The future resort-style amenities in this community will make your family feel they're on vacation year-round. Come experience your dream home today - call to schedule an appointment! Closing cost assistance available.
- Type:
- Townhouse
- Sq.Ft.:
- 1,760
- Status:
- Active
- Beds:
- 3
- Lot size:
- 0.05 Acres
- Year built:
- 2024
- Baths:
- 3.00
- MLS#:
- O6210024
- Subdivision:
- Bronson Peak
ADDITIONAL INFORMATION
Under Construction. Welcome to your dream new townhome at Toll Brother's Bronson Peak. This stunning Kellogg Craftsman features an open-concept first floor, enhancing the sense of space and connectivity throughout the main living areas. The home offers versatile living spaces, including a cozy living room, casual dining area, and ample storage. The primary suite provides a luxurious retreat with a spacious bathroom and walk-in closet. Designer finishes include luxury vinyl plank flooring and lighting and plumbing fixtures in matte black. The future resort-style amenities in this community will make your family feel they're on vacation year-round. Schedule an appointment today to see it for yourself! Closing cost assistance available.
- Type:
- Condo
- Sq.Ft.:
- 1,073
- Status:
- Active
- Beds:
- 2
- Lot size:
- 0.1 Acres
- Year built:
- 1973
- Baths:
- 3.00
- MLS#:
- O6204358
- Subdivision:
- Errol Club Villas 02
ADDITIONAL INFORMATION
Nestled among the rolling hills and lush landscape of Errol Club Villas, this immaculate 2-story, 2-bedroom, 2.5-bath home is move-in ready! The spacious downstairs living area features laminate wood flooring, a laundry closet, an updated half bath, and an open patio. The kitchen comes fully equipped with all appliances, a deep sink, and fresh paint. Upstairs, the bright and airy space boasts high ceilings. The front of the unit includes a large paved patio area. Errol Club Villas is an established community conveniently located just minutes from golf courses, dining, shopping, and numerous outdoor activities at several state parks. Enjoy easy access to Orange Blossom Trail and FL 429 for a smooth drive into Orlando and its many attractions. Call today to schedule a private tour!
$504,999
1426 Hillway Road Apopka, FL 32703
- Type:
- Single Family
- Sq.Ft.:
- 2,174
- Status:
- Active
- Beds:
- 4
- Lot size:
- 0.47 Acres
- Year built:
- 1973
- Baths:
- 2.00
- MLS#:
- T3530173
- Subdivision:
- Bear Lake Highlands
ADDITIONAL INFORMATION
4 bedroom, 2 bath home in the highly sought-after community of Bear Lake Highlands! With no HOA, this newly remodeled home is on almost a ½ acre & has new interior & exterior paint, new septic system (2020), new roof (2020), new HVAC (2020), new well pump(2024). Open floorplan features LVP & porcelain tile floors with formal living & dining rooms & a large family room with a wood-burning fireplace. The spacious kitchen has new cabinets with plenty of space, granite counters, new SS appliances, and views of the serene backyard. Master suite features a large walk-in closet, en suite bathroom with tiled shower, and lots of natural light. Additional bedrooms are spacious with deep closets; guest bathroom features a tile-surround shower/tub, and additional linen closet. 4th bedroom is attached to the screened-in lanai & could be an office or even rented out as a short term rental with a private entrance. The fully fenced backyard is perfect for relaxation & entertaining featuring a well-maintained pool, patio, storage shed, and mature landscaping. The two-car garage is oversized & offers ample storage space & workshop room. Bear Lake Community Club membership provides access to Bear Lake with swimming area, dock, boat launch, picnic pavilions, grills, playground, volleyball & basketball courts for a minimal annual fee.
- Type:
- Single Family
- Sq.Ft.:
- 1,907
- Status:
- Active
- Beds:
- 3
- Lot size:
- 0.09 Acres
- Year built:
- 2024
- Baths:
- 3.00
- MLS#:
- O6210016
- Subdivision:
- Bronson Peak
ADDITIONAL INFORMATION
Under Construction. Welcome to Bronson Peak! Toll Brothers newest community in Apopka. This home is available late 2024! The Liston's welcoming covered porch and entry open immediately onto the expansive great room, with views to the lovely dining room and expansive covered lanai. The well-equipped gourmet kitchen is enhanced by a large center island with breakfast bar, plenty of counter and cabinet space, and generous walk-in pantry. The gorgeous primary bedroom suite is highlighted by a massive walk-in closet and spa-like primary bath with dual-sink vanity, large luxe shower, linen storage, and private water closet. Sizable secondary bedrooms feature ample closets and shared hall bath. Additional highlights include a convenient powder room, centrally located laundry, and additional storage. Bronson Peak will future a resort style community clubhouse with a zero entry pool, tennis and pickleball courts, a fitness center, yoga room, and much more! Take advantage of the entry level pricing and lot availability. Schedule a tour to tour our beautiful community. Closing cost assistance available! Prices and incentives subject to change.
- Type:
- Single Family
- Sq.Ft.:
- 2,061
- Status:
- Active
- Beds:
- 3
- Lot size:
- 0.09 Acres
- Year built:
- 2024
- Baths:
- 3.00
- MLS#:
- O6209985
- Subdivision:
- Bronson Peak
ADDITIONAL INFORMATION
Under Construction. Welcome to Bronson Peak! Toll Brothers newest community in Apopka. This bungalow offers 3 bedrooms, 2.5 bathrooms, an office and a large covered patio. The Bellamy's inviting porch and entry flow into the welcoming foyer and a bright flex room, revealing the spacious great room, dining room, and desirable covered lanai beyond. The well-equipped gourmet kitchen is highlighted by a large center island with breakfast bar, plenty of counter and cabinet space, and ample walk-in pantry. The serene primary bedroom suite is enhanced by an large walk-in closet, dual-sink vanity, large luxe shower, and private water closet. Generous secondary bedrooms feature sizable closets and shared hall bath. You and your family with love the lifestyle at Bronson Peak. Our future resort style clubhouse will offer a zero entry pool, tennis and pickleball courts, a fitness center, yoga room, and much more! Take advantage of the entry level pricing and lot availability. Schedule a tour to tour our beautiful community. Closing cost assistance available! Prices and incentives subject to change.
- Type:
- Single Family
- Sq.Ft.:
- 2,347
- Status:
- Active
- Beds:
- 3
- Lot size:
- 0.29 Acres
- Year built:
- 1991
- Baths:
- 2.00
- MLS#:
- O6209514
- Subdivision:
- Sweetwater Park Village
ADDITIONAL INFORMATION
The owner speaks with pride when she talks about this Huskey-built corner lot, three-bedroom, two-bathroom beauty in Sweetwater Park Village. Location? Walking distance to the entrance of Wekiva Springs State Park. You'll be two blocks from Wekiva Springs Road which connects with all major connections in Central Florida and beyond. The money-saving reclaimed water economically keeps the beautifully landscaped grounds thriving. There are mature fruit trees, flower trees, cactus flowers, and an imported, "Flower of the Night" are some of the horticultural assets The fenced backyard with paver walkways and mulch in place of grass makes the area a different kind of attractive functionality. Inside, the wide foyer is flanked on the right by the Formal Living Room and to the Left by the Formal Dining Room and leads into the large family room and then, into the huge Florida Room. The large kitchen with granite tops, a large island, as well as an eat-in area, are off of the family room and they connect with the inside laundry. The walls and ceilings of the split floor plan conceal the sound system and TV connections throughout. Visible are the designer fan lights and an overall spaciously designed floor plan to offer comfortable living. All of this can be yours. Contact your agent to schedule a tour today!
- Type:
- Single Family
- Sq.Ft.:
- 1,720
- Status:
- Active
- Beds:
- 4
- Lot size:
- 0.1 Acres
- Year built:
- 2024
- Baths:
- 2.00
- MLS#:
- O6209974
- Subdivision:
- Windrose
ADDITIONAL INFORMATION
Under Construction. Under construction. Our Baldwin floor plan, which has an open plan concept with 4 bedrooms and 2 baths. You walk into a wide hallway with bedrooms on right side before the living area, dining and Kitchen, which is all open and great for entertaining. The home features an Lanai with view of the backyard for those family outdoor events. Relax in your oversize Master Suite featuring Large Shower and Double Vanity. All you need to bring is your furniture as this home comes with all the extras including dishwasher. Save money with dual pane low E windows, and 10 yr warranty. Excellent value, won't last long! *Photos are of similar model but not that of exact house. Pictures, photographs, colors, features, and sizes are for illustration purposes only and will vary from the homes as built. Home and community information including pricing, included features, terms, availability and amenities are subject to change and prior sale at any time without notice or obligation. Please note that no representations or warranties are made regarding school districts or school assignments; you should conduct your own investigation regarding current and future schools and school boundaries.*
- Type:
- Townhouse
- Sq.Ft.:
- 1,571
- Status:
- Active
- Beds:
- 3
- Year built:
- 2017
- Baths:
- 3.00
- MLS#:
- O6209650
- Subdivision:
- Ambergate
ADDITIONAL INFORMATION
Comfortable accommodation, with no rear neighbors. Well-maintained Throughout. This 3 bedroom, 2.5 bathrooms features wood floors on the first floor. The kitchen features stainless steel appliances, granite countertops, and an eat-in dining area, plenty of space for family and friends. All bedrooms are upstairs the master suite is a private retreat, complete with a walk-in closet and an ensuite bathroom. One car garage with paver driveway. The area is a growing community, with great outdoor activities, and is close to all major Central Florida amenities.. Don't miss the opportunity to make this townhouse your new home.
- Type:
- Single Family
- Sq.Ft.:
- 2,222
- Status:
- Active
- Beds:
- 4
- Lot size:
- 0.34 Acres
- Year built:
- 1987
- Baths:
- 3.00
- MLS#:
- O6211777
- Subdivision:
- Bent Oak Ph 04
ADDITIONAL INFORMATION
Welcome to your dream home in the highly sought-after community of Bent Oak! This exquisite 4-bedroom, 3-bathroom pool home offers the perfect blend of comfort, style, and functionality. As you step inside, you'll be greeted by the spacious family room, living room, and kitchen adorned with new wood-like tile flooring, adding a touch of elegance to the space. The open layout is ideal for entertaining guests or simply enjoying quality time with family. The heart of this home lies in its well-appointed kitchen, complete with modern appliances, ample cabinet space, and a convenient breakfast bar. Whether you're hosting a dinner party or preparing a casual meal, this kitchen is sure to inspire your inner chef. Venture outside, and you'll discover your own private oasis. The large fenced yard is perfect for everyone to relax and play freely, while the mature and gorgeous landscaping provides a tranquil backdrop for outdoor gatherings. Take a refreshing dip in the sparkling pool on hot summer days or unwind on the spacious patio with a cool drink in hand. This home is not only beautiful but also practical. The AC unit was replaced in 2023, New water heater in 2023 ensuring year-round comfort, while the roof was replaced in 2016, offering peace of mind for years to come. Situated on a quiet street in the esteemed Bent Oak community, this property offers the perfect blend of privacy and convenience. With easy access to shopping, dining, schools, and major highways, everything you need is just minutes away. Don't miss your chance to make this stunning pool home your own. Schedule a showing today and experience luxury living at its finest!
$545,000
3926 Greenock Court Apopka, FL 32712
- Type:
- Single Family
- Sq.Ft.:
- 2,579
- Status:
- Active
- Beds:
- 4
- Lot size:
- 0.75 Acres
- Year built:
- 1999
- Baths:
- 3.00
- MLS#:
- O6209779
- Subdivision:
- Rock Spgs Ridge Ph 01
ADDITIONAL INFORMATION
Welcome to 3926 Greenock Ct in Apopka, FL! This charming 4-bedroom, 3-bathroom home with a spacious 2-car garage and a fully screened-in pool is an exceptional find. Situated on one of the largest lots in the area at 0.75 acres, this home offers over 2,500 square feet of living space. This home presents an incredible opportunity to customize and add value. The expansive backyard adjoins a beautiful equine community, providing serene views and a sense of peacefulness that few properties can match. Located in a tranquil cul-de-sac, you'll enjoy the privacy and quiet of no through traffic, perfect for those seeking a retreat from the hustle and bustle of daily life. Practical updates include a roof replacement seven years ago and a recently pumped and inspected septic system, ensuring you can confidently move in. Imagine relaxing by your private pool, entertaining guests, or simply enjoying the tranquility of your vast backyard. This home is a rare gem with immense potential. Don't miss the chance to make 3926 Greenock Ct your dream home. Schedule a viewing today and experience the unique blend of space, privacy, and opportunity this property offers.
$560,000
2731 Nova Drive Apopka, FL 32703
- Type:
- Single Family
- Sq.Ft.:
- 1,794
- Status:
- Active
- Beds:
- 3
- Lot size:
- 0.22 Acres
- Year built:
- 1983
- Baths:
- 3.00
- MLS#:
- O6209565
- Subdivision:
- Lake Mendelin Estates
ADDITIONAL INFORMATION
Welcome to your beautiful house and the best NO HOA!!! 3/2.5 bath with 2 garage. This beautiful renovate that is elegant and functional including new appliances, beautiful countertops and solid cabinets. Additional upgrades include new flooring and paint throughout. Covered porch thats perfect for enjoying a morning coffee. Don't miss your chance to own this extraordinary lakeside retreat. Call for schedule your PRIVATE showing today.
- Type:
- Single Family
- Sq.Ft.:
- 2,481
- Status:
- Active
- Beds:
- 4
- Lot size:
- 0.35 Acres
- Year built:
- 2001
- Baths:
- 3.00
- MLS#:
- O6209590
- Subdivision:
- Rock Spgs Ridge Ph 01
ADDITIONAL INFORMATION
One or more photo(s) has been virtually staged. Welcome to Rock Springs Ridge, one of Apopka’s most desirable communities! This 4-bedroom, 3-bathroom single-story home features a thoughtfully designed 3-way split bedroom floor plan. Inside, you'll find high ceilings and neutral flooring, including tile, hardwood, and laminate throughout.The master suite offers a luxurious retreat with a newly remodeled bathroom that includes a tiled shower, jetted soaker tub, double vanities, and two closets. The home also boasts a formal dining room, a formal living room, and a spacious family room. The kitchen is equipped with stainless steel appliances, recessed lighting, a built-in pantry, and a convenient laundry room just off the kitchen.Step outside to a huge screened-in lanai, partially covered, that overlooks a fenced backyard with plenty of room for a pool. Enjoy the privacy of no rear neighbors. Additional features include exterior paint and a new roof in 2019, and an AC unit updated in 2017.This home is conveniently located near a brand-new Publix supermarket, the Northwest Recreation Complex, and the Apopka Amphitheater. Don't miss the opportunity to live in this beautiful home in a prime location!
$380,000
5351 Don Mar Street Apopka, FL 32703
- Type:
- Single Family
- Sq.Ft.:
- 1,340
- Status:
- Active
- Beds:
- 3
- Lot size:
- 0.18 Acres
- Year built:
- 1972
- Baths:
- 2.00
- MLS#:
- O6210071
- Subdivision:
- Adell Park
ADDITIONAL INFORMATION
Discover Your Dream Home! Step into this 3-bedroom, 2-bathroom gem, boasting 1,340 sq. ft. of pure elegance! Living Room: Cozy up by the inviting fireplace, perfect for creating warm memories with loved ones. Kitchen: Recently renovated, it's a culinary haven where you can craft gourmet meals and entertain with ease. Roof: Only 2 years young, ensuring durability and peace of mind for years to come. Location, Location, Location! Lot: Nestled on a coveted corner lot in a tranquil neighborhood, providing privacy and ample space for outdoor activities. Schools: Ideal for families, with proximity to top-rated schools including: Bear Lake Elementary Teague Middle Lake Brantley High Don't miss your chance to explore this stunning property. Your dream home awaits!
$799,000
1288 Errol Parkway Apopka, FL 32712
- Type:
- Single Family
- Sq.Ft.:
- 3,572
- Status:
- Active
- Beds:
- 4
- Lot size:
- 0.54 Acres
- Year built:
- 1976
- Baths:
- 5.00
- MLS#:
- O6209140
- Subdivision:
- Errol Estate
ADDITIONAL INFORMATION
LAKEFRONT POOL HOME ON OVER A HALF ACRE WITH NO HOA!! Run and tell everyone you know about this 4 bedroom, 4.5 bathroom updated home with IN-LAW SUITE that is an absolute architectural masterpiece. There are lake views from almost every room in the house which will allow you to take in the beautiful Florida evening sunsets over the lake! The home features a private pool with a water feature, a spiral staircase, a balcony on every bedroom and multiple custom finishes throughout including a large multi-pane skylight that casts natural light throughout the living room. This home sits perfectly situated with unobstructed, PRIVATE access to Lake Francis which is maintained and stocked with fish for those peaceful fishing and/or canoeing days. You will LOVE the income potential of the 4th bedroom which is in the converted garage with a private entrance and is a cozy and convenient in-law suite or AIRBNB rental which the current owners have often rented for $110/night!! This home seamlessly blends modern amenities with timeless character, offering a unique living experience with spectacular views and luxurious features. NEW ROOF from 2023. Schedule your showing today!
- Type:
- Single Family
- Sq.Ft.:
- 2,331
- Status:
- Active
- Beds:
- 4
- Lot size:
- 0.16 Acres
- Year built:
- 2023
- Baths:
- 4.00
- MLS#:
- O6209327
- Subdivision:
- Bronson Peak
ADDITIONAL INFORMATION
Under Construction. Welcome to Bronson Peak! Toll Brothers newest community in Apopka. This beautifully crafted home offers 2,332 square-feet, 4 bedrooms, 3 full bathrooms, and 1 half bathroom. As you step into the foyer you're greeted by sweeping views of the open-concept floor plan and luxurious finishes. The stunning kitchen offers a large island that's finished with quartz countertops, stainless steel appliances, and a large walk-in pantry. With free-flowing space between the kitchen and great room, the casual dining area is the perfect setting to connect with the family. A luxurious primary bathroom boasts quartz countertops, dual sinks, a free standing tub, a walk-in closet and a private toilet area. This home offers 3 spacious secondary bedrooms, one with a private bathroom and a large walk-in closet. The great room is perfect for bringing the outdoors, inside with the 8-foot multi-slide door that opens to an oversized covered porch. This homes is located in a prime location, it's in close proximity to major highways, and many local conveniences. The community, Bronson Peak, Bronson Peak will offer a zero entry pool, a clubhouse complete with a fitness center, yoga room, and dining room, cabanas, pickleball and tennis courts. Schedule an appointment today to see it for yourself!
- Type:
- Single Family
- Sq.Ft.:
- 1,440
- Status:
- Active
- Beds:
- 3
- Lot size:
- 0.21 Acres
- Year built:
- 1981
- Baths:
- 2.00
- MLS#:
- O6209274
- Subdivision:
- Bel Aire Hills Unit 3
ADDITIONAL INFORMATION
Fully Renovated! No HOA!! This is a rare find in desirable Seminole County! Walking distance to Walmart, shopping and restaurants. This home is less than 5 miles to I4 and a short drive to Downtown Orlando and area attractions. This top to bottom renovation brings all of the styling and comforts of a new construction build, but without the price tag, build time and hassle of an HOA! This home features 3 bedrooms, 2 full baths and an eat-in kitchen. The garage has storage options already built in and numerous outlets and lighting options. There are cabinets, shelves and attic access to help keep your property organized. The new waterproof vinyl plank flooring throughout the home is beautiful, durable and easy to maintain. Hardwood cabinets, granite and all new appliances are rare for a house at such an affordable price point. Renovations include: New exterior paint, New Garage Door, Re-textured interior walls and ceiling. Updated lighting in every room and closet, New ceiling fans in every room, All new vinyl plank flooring throughout, All new interior doors, All New closet doors, All new door handles, All new baseboards, All new, fully renovated bathrooms, All new Bathroom fixtures, Fully renovated kitchen with brand new appliances, granite and real wood cabinets and fixtures. Freshly painted interior., New indoor/outdoor carpet on patio, Patio Screen Enclosure repair and renovation, AC system service, New elements for the Hot Water, Whether you enjoy a night out, or a night around your private camp fire, this home has the amenities and location to fit your wants and needs. Although the front yard is still undergoing renovations, the mature landscaping, fresh mulch, and fenced-in backyard provide your own private oasis in this quiet corner of the city.
- Type:
- Townhouse
- Sq.Ft.:
- 2,000
- Status:
- Active
- Beds:
- 3
- Lot size:
- 0.03 Acres
- Year built:
- 2016
- Baths:
- 3.00
- MLS#:
- O6209056
- Subdivision:
- Belmont Reserve
ADDITIONAL INFORMATION
This is one of Belmont Reserves largest townhome models, a K Hovnanian built floor plan, featuring 2000 sqft of heated space and a two car garage. Entering the unit you see tile throughout the first floor and an open concept living room that connects kitchen and dining room all under one well lit space. Kitchen features granite countertops and stainless steel appliances. Upstairs you find 2 spacious bedrooms with carpet flooring and a master bedroom with walk in closet and shower / tub combination. Hallway loft serves as an area for creative living space and provides a split plan for privacy. Backyard features a private pavered section for gardening and quiet enjoyment. Minutes away from major intersections and shopping malls.
- Type:
- Townhouse
- Sq.Ft.:
- 1,904
- Status:
- Active
- Beds:
- 4
- Lot size:
- 0.05 Acres
- Year built:
- 2024
- Baths:
- 3.00
- MLS#:
- O6209171
- Subdivision:
- South Mews/avian Pointe
ADDITIONAL INFORMATION
Under Construction. Avian Pointe presents the Sandhill. This spacious townhome features 4 bedrooms and 2.5 baths. As you enter the foyer you are welcomed with powder room, spacious kitchen with bar seating, dining area and a living room overlooking a covered patio. This popular townhome features a single car garage at the rear of the home. This community has Luxury Vinyl and carpet throughout, upgraded stainless steel appliances, backsplash and granite countertops making cooking and cleaning a breeze. As we head upstairs, you are greeted with the Primary Bedroom that includes a spacious walk-in closet as well as ensuite bathroom with double vanity. The second floor is complete with three guest bedrooms, an additional bathroom, along with laundry closet. Like all homes in Avian Pointe, the Sandhill includes a Home is Connected smart home technology package which allows you to control your home with your smart device while near or away. Your new townhome will always have fantastic curb appeal while allowing you time to do the activities your family enjoys most. *Photos are of similar model but not that of exact house. Pictures, photographs, colors, features, and sizes are for illustration purposes only and will vary from the homes as built. Home and community information including pricing, included features, terms, availability and amenities are subject to change and prior sale at any time without notice or obligation. Please note that no representations or warranties are made regarding school districts or school assignments; you should conduct your own investigation regarding current and future schools and school boundaries.*
- Type:
- Townhouse
- Sq.Ft.:
- 1,640
- Status:
- Active
- Beds:
- 3
- Lot size:
- 0.05 Acres
- Year built:
- 2024
- Baths:
- 3.00
- MLS#:
- O6209162
- Subdivision:
- South Mews/avian Pointe
ADDITIONAL INFORMATION
Under Construction. Avian Pointe presents the Ibis. This spacious townhome features 3 bedrooms and 2.5 baths. As you enter the foyer you are welcomed with a spacious kitchen with bar seating, powder room, dining area and a living room overlooking a covered patio. This popular townhome features a single car garage at the rear of the home. This community has Luxury Vinyl and carpet throughout, upgraded stainless steel appliances, backsplash and granite countertops making cooking and cleaning a breeze. As we head upstairs, you are greeted with the Primary Bedroom that includes a spacious walk-in closet as well as ensuite bathroom with double vanity. The second floor is complete with three guest bedrooms, an additional bathroom, along with laundry closet. Like all homes in Avian Pointe, the Ibis includes a Home is Connected smart home technology package which allows you to control your home with your smart device while near or away. Your new townhome will always have fantastic curb appeal while allowing you time to do the activities your family enjoys most. *Photos are of similar model but not that of exact house. Pictures, photographs, colors, features, and sizes are for illustration purposes only and will vary from the homes as built. Home and community information including pricing, included features, terms, availability and amenities are subject to change and prior sale at any time without notice or obligation. Please note that no representations or warranties are made regarding school districts or school assignments; you should conduct your own investigation regarding current and future schools and school boundaries.*
- Type:
- Townhouse
- Sq.Ft.:
- 1,640
- Status:
- Active
- Beds:
- 3
- Lot size:
- 0.05 Acres
- Year built:
- 2024
- Baths:
- 3.00
- MLS#:
- O6209130
- Subdivision:
- South Mews/avian Pointe
ADDITIONAL INFORMATION
Under Construction. Avian Pointe presents the Ibis. This spacious townhome features 3 bedrooms and 2.5 baths. As you enter the foyer you are welcomed with a spacious kitchen with bar seating, powder room, dining area and a living room overlooking a covered patio. This popular townhome features a single car garage at the rear of the home. This community has Luxury Vinyl and carpet throughout, upgraded stainless steel appliances, backsplash and granite countertops making cooking and cleaning a breeze. As we head upstairs, you are greeted with the Primary Bedroom that includes a spacious walk-in closet as well as ensuite bathroom with double vanity. The second floor is complete with three guest bedrooms, an additional bathroom, along with laundry closet. Like all homes in Avian Pointe, the Ibis includes a Home is Connected smart home technology package which allows you to control your home with your smart device while near or away. Your new townhome will always have fantastic curb appeal while allowing you time to do the activities your family enjoys most. *Photos are of similar model but not that of exact house. Pictures, photographs, colors, features, and sizes are for illustration purposes only and will vary from the homes as built. Home and community information including pricing, included features, terms, availability and amenities are subject to change and prior sale at any time without notice or obligation. Please note that no representations or warranties are made regarding school districts or school assignments; you should conduct your own investigation regarding current and future schools and school boundaries.*
- Type:
- Townhouse
- Sq.Ft.:
- 1,640
- Status:
- Active
- Beds:
- 3
- Lot size:
- 0.05 Acres
- Year built:
- 2024
- Baths:
- 3.00
- MLS#:
- O6209124
- Subdivision:
- South Mews/avian Pointe
ADDITIONAL INFORMATION
Under Construction. Avian Pointe presents the Ibis. This spacious townhome features 3 bedrooms and 2.5 baths. As you enter the foyer you are welcomed with a spacious kitchen with bar seating, powder room, dining area and a living room overlooking a covered patio. This popular townhome features a single car garage at the rear of the home. This community has Luxury Vinyl and carpet throughout, upgraded stainless steel appliances, backsplash and granite countertops making cooking and cleaning a breeze. As we head upstairs, you are greeted with the Primary Bedroom that includes a spacious walk-in closet as well as ensuite bathroom with double vanity. The second floor is complete with three guest bedrooms, an additional bathroom, along with laundry closet. Like all homes in Avian Pointe, the Ibis includes a Home is Connected smart home technology package which allows you to control your home with your smart device while near or away. Your new townhome will always have fantastic curb appeal while allowing you time to do the activities your family enjoys most. *Photos are of similar model but not that of exact house. Pictures, photographs, colors, features, and sizes are for illustration purposes only and will vary from the homes as built. Home and community information including pricing, included features, terms, availability and amenities are subject to change and prior sale at any time without notice or obligation. Please note that no representations or warranties are made regarding school districts or school assignments; you should conduct your own investigation regarding current and future schools and school boundaries.*
| All listing information is deemed reliable but not guaranteed and should be independently verified through personal inspection by appropriate professionals. Listings displayed on this website may be subject to prior sale or removal from sale; availability of any listing should always be independently verified. Listing information is provided for consumer personal, non-commercial use, solely to identify potential properties for potential purchase; all other use is strictly prohibited and may violate relevant federal and state law. Copyright 2024, My Florida Regional MLS DBA Stellar MLS. |
Apopka Real Estate
The median home value in Apopka, FL is $410,000. This is higher than the county median home value of $248,600. The national median home value is $219,700. The average price of homes sold in Apopka, FL is $410,000. Approximately 65.27% of Apopka homes are owned, compared to 24.61% rented, while 10.12% are vacant. Apopka real estate listings include condos, townhomes, and single family homes for sale. Commercial properties are also available. If you see a property you’re interested in, contact a Apopka real estate agent to arrange a tour today!
Apopka, Florida has a population of 48,682. Apopka is more family-centric than the surrounding county with 33.11% of the households containing married families with children. The county average for households married with children is 31.19%.
The median household income in Apopka, Florida is $59,869. The median household income for the surrounding county is $51,586 compared to the national median of $57,652. The median age of people living in Apopka is 37.3 years.
Apopka Weather
The average high temperature in July is 92.4 degrees, with an average low temperature in January of 43 degrees. The average rainfall is approximately 52.2 inches per year, with 0 inches of snow per year.
