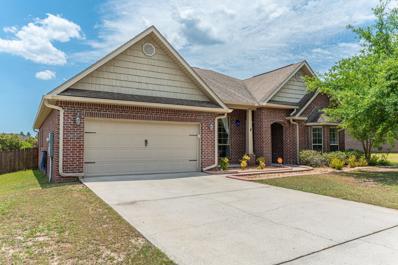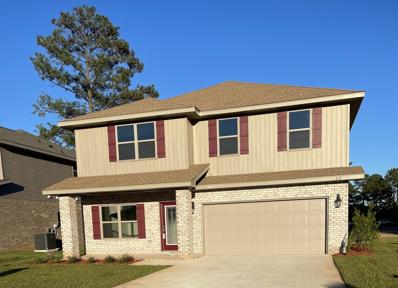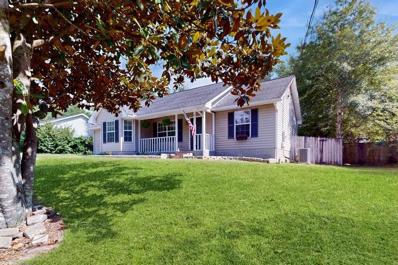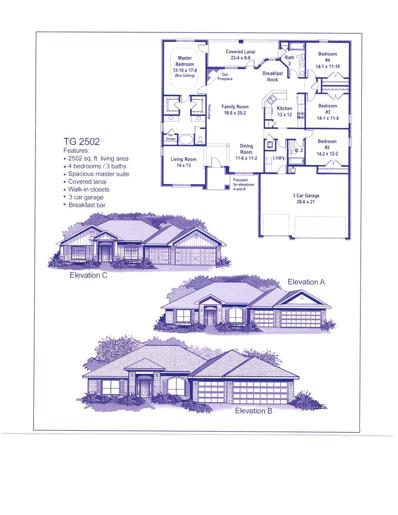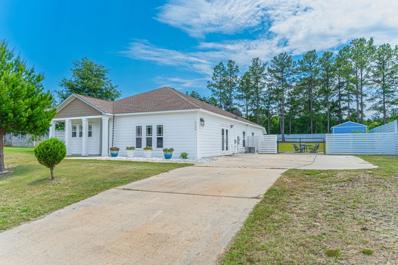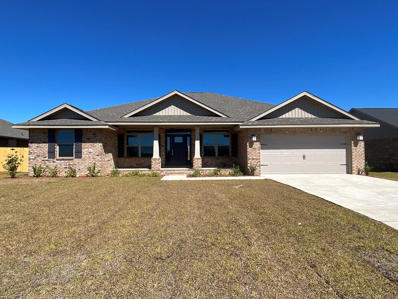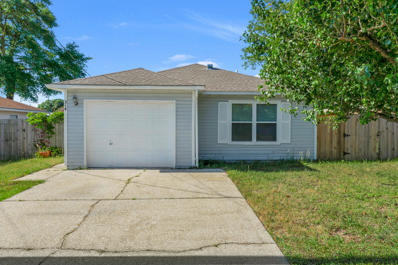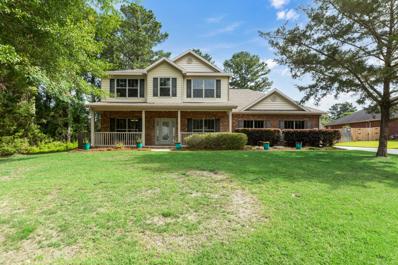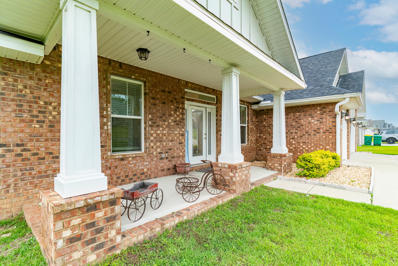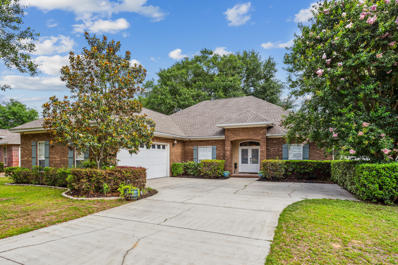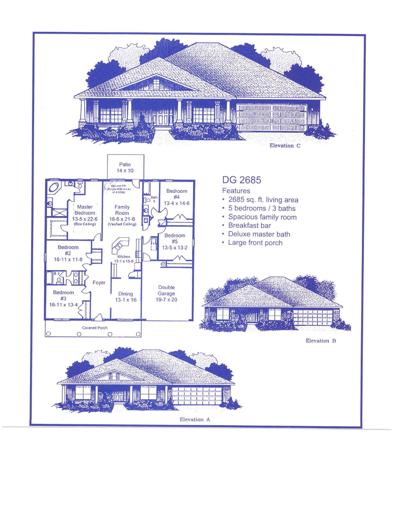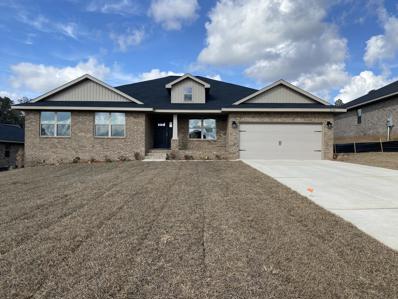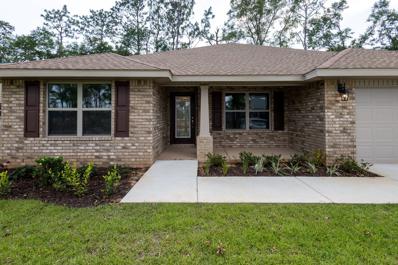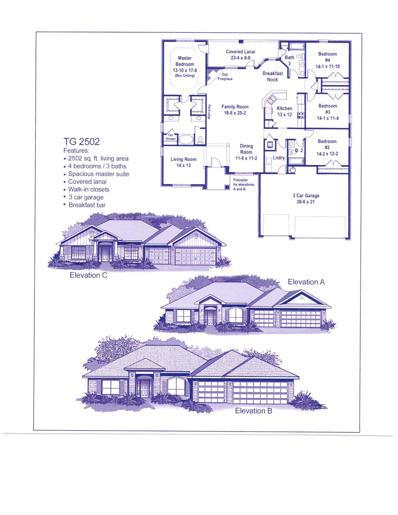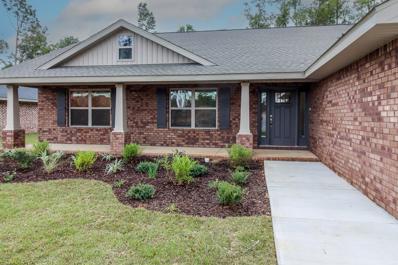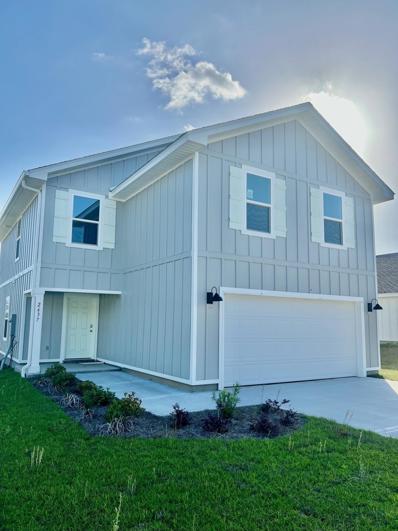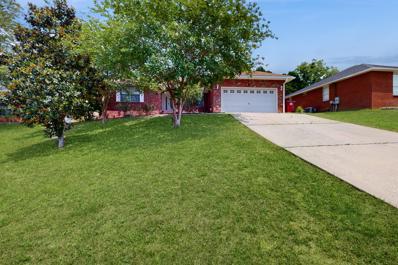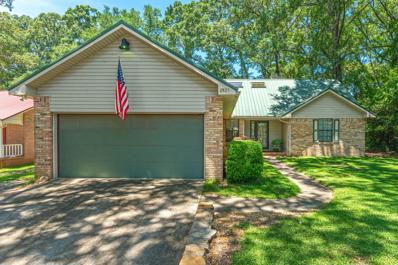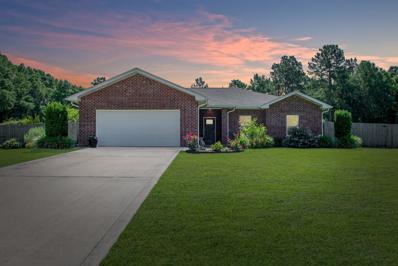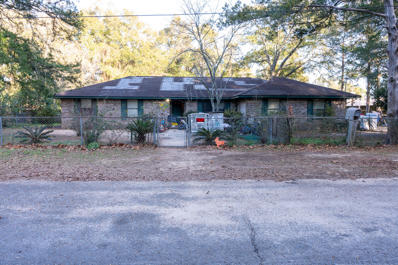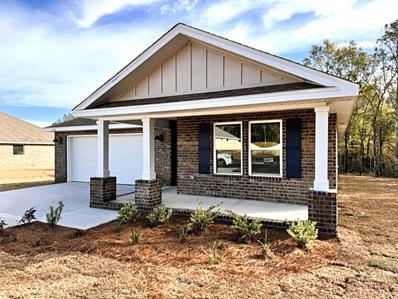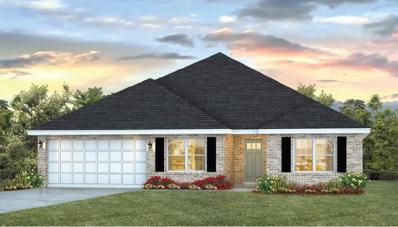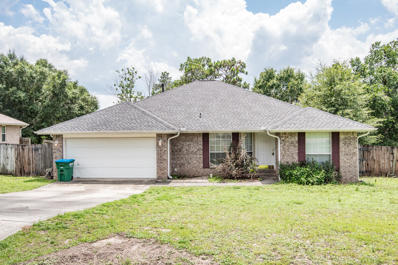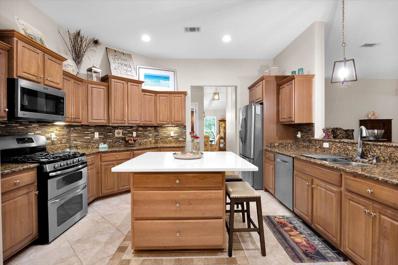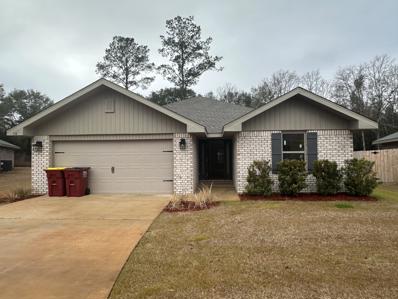Crestview FL Homes for Sale
$375,000
746 Lime Lane Crestview, FL 32536
- Type:
- Single Family-Detached
- Sq.Ft.:
- 2,356
- Status:
- NEW LISTING
- Beds:
- 3
- Lot size:
- 0.25 Acres
- Year built:
- 2009
- Baths:
- 2.00
- MLS#:
- 951280
- Subdivision:
- ROLLING RIDGE
ADDITIONAL INFORMATION
Located in south Crestview this ideal 3-bedroom plus flex room and 2 bath home provides an easy commute to the local bases, beaches, and shopping centers. Spacious floor plan providing a great home for the growing family including a large living room which is open to the kitchen. Kitchen boasts ample counter and cabinet space to meet all your cooking needs. The master bedroom offers an additional area ideal for a reading, baby nursery, or office. Bathroom suite with separate walk-in shower and garden tub. The split floor plan allows for privacy for everyone in the family and guests. Enjoy your morning coffee out on the back covered and screened in porch. Backyard is fenced so the kids can run around and play safely.
- Type:
- Single Family-Detached
- Sq.Ft.:
- 3,105
- Status:
- NEW LISTING
- Beds:
- 6
- Year built:
- 2024
- Baths:
- 4.00
- MLS#:
- 951260
- Subdivision:
- Ridgeway Landing
ADDITIONAL INFORMATION
This 3105 sq ft 2 story home is massive! It offers 6 bedrooms, a bonus room, and 3.5 bathrooms. If you are in need of a large master closet, this is the home for you! Ridgeway Landing is a nice community in North Crestview and is in close proximity to shopping, schools, restaurant's and so much more. The neighborhood has a community pool for your enjoyment as well. This is a 4-sided brick community, and each home has their own irrigation system which is so important to have with our hot summer here. Some upgrades that are being added to this home include craftsman elevation, coretec pro-plus flooring everywhere with carpet only in the bedrooms and stairs, a separate shower and garden tub in the master bathroom, and quartz countertops in kitchen and the bathrooms!
- Type:
- Single Family-Detached
- Sq.Ft.:
- 1,291
- Status:
- NEW LISTING
- Beds:
- 3
- Lot size:
- 0.19 Acres
- Year built:
- 1989
- Baths:
- 2.00
- MLS#:
- 951197
- Subdivision:
- SOUTHVIEW ESTATES PH 2
ADDITIONAL INFORMATION
A MUST SEE ! Great Home located in the South end of Crestview. 3 Bedroom 2 bath with a Charming front porch. Cathedral ceiling in Great Room. Breakfast nook with a bay window. Stainless steel appliances. Newly Painted and upgraded bathrooms. Garage has been converted and is heated and cooled, it could be used as a 4th bedroom or bonus room . Privacy Fenced in backyard .Easy Commute to the Base. Storage Unit conveys AS IS .
- Type:
- Single Family-Detached
- Sq.Ft.:
- 2,502
- Status:
- NEW LISTING
- Beds:
- 4
- Year built:
- 2024
- Baths:
- 3.00
- MLS#:
- 951169
- Subdivision:
- Silvercrest
ADDITIONAL INFORMATION
Need a 3 car garage? Look no further! This plan has that and so much more! Upgraded flooring throughout with carpet only in bedrooms. Granite throughout with cape cod style all wood cabinetry. The master bath has been upgraded with a separate shower and garden tub. THis floor plan is wide open with carefully chose colors. The covered lanai can be accessed by way of the family room, master bedroom and 3rd bathroom. Bedroom number 2 is off by itself with its' own bathroom. The kitchen has a breakfast nook and breakfast bar. For formal eating there is a separate dining room. This home is all electric and comes with microwave, self cleaning smooth top range, and dishwasher all stainless steel.The exterior is 4 sided brick and sprinklers are standard.
$385,000
3120 Pinot Way Crestview, FL 32536
- Type:
- Single Family-Detached
- Sq.Ft.:
- 2,256
- Status:
- NEW LISTING
- Beds:
- 3
- Lot size:
- 0.5 Acres
- Year built:
- 2018
- Baths:
- 2.00
- MLS#:
- 951164
- Subdivision:
- MAJESTIC OAKS
ADDITIONAL INFORMATION
Welcome to your dream oasis nestled in a serene neighborhood, where tranquility meets convenience! This charming 3-bedroom, 2-bath home boasts a captivating blend of modern comforts and rustic charm, accentuated by stylish shiplap walls throughout. Step into the heart of the home, where a spacious living area invites you to unwind and entertain with ease. Indulge your inner decorator in the extra-large bonus room, offering endless possibilities for a home office, gym, or entertainment haven—the choice is yours! Escape to the master suite, featuring a unique master bath adorned with a large walk-in shower and a freestanding bathtub, perfect for unwinding after a long day. Outside, discover your own private sanctuary on the fenced half-acre lot, where there is ample space beckon for outdoor activities and relaxation. Enjoy the best of both worlds with the peacefulness of the neighborhood while being mere moments away from a myriad of dining, shopping, and entertainment options. Whether you're seeking solitude or excitement, this home offers the perfect blend of comfort, style, and convenience. Welcome home!
- Type:
- Single Family-Detached
- Sq.Ft.:
- 2,202
- Status:
- NEW LISTING
- Beds:
- 4
- Year built:
- 2024
- Baths:
- 2.00
- MLS#:
- 951156
- Subdivision:
- Silvercrest
ADDITIONAL INFORMATION
$229,900
314 Apple Drive Crestview, FL 32536
- Type:
- Single Family-Detached
- Sq.Ft.:
- 1,088
- Status:
- NEW LISTING
- Beds:
- 3
- Lot size:
- 0.09 Acres
- Year built:
- 1998
- Baths:
- 2.00
- MLS#:
- 951142
- Subdivision:
- SOUTHWAY ESTATES
ADDITIONAL INFORMATION
This 3 bedroom 2 bath cottage style home would make a great home for a first time homebuyer, retirement home, or investment property. This home has a split bedroom layout for added privacy. This is a very open floor plan making the home spacious. $4,000 flooring allowance with a full price offer.
- Type:
- Single Family-Detached
- Sq.Ft.:
- 3,454
- Status:
- NEW LISTING
- Beds:
- 4
- Lot size:
- 0.38 Acres
- Year built:
- 2012
- Baths:
- 4.00
- MLS#:
- 951128
- Subdivision:
- Wind Meadows
ADDITIONAL INFORMATION
$12,000 IN NEW PAINT THROUGHOUT HOME!!! BEAUTIFUL and SPACIOUS 4 bedroom 3.5 bathroom all brick home with OVERSIZED 2 car side entry garage on 1/3 acre level lot! This floor plan is ''The Franklin'' from the ''Revolutionary Series'' by Whitworth Builders. This massive two story home is situated on a level lot with mature trees, side entry driveway, and large covered front porch. As you enter the first floor of the home, you are greeted by 9 ft ceilings with a large foyer with formal dining room to the left and office to the right. Just off the dining room and foyer, you will find a spacious and open kitchen with plenty of cabinetry, pantry, island with breakfast bar, all stainless steel appliances, and gas cook top with vent. The kitchen connects to both the dining area and spacious living room and powder room for guests. The MASSIVE primary bedroom with tray ceiling and two ceiling fans, offers plenty of room for a king bed as well as a sitting area or workout space. The primary bedroom also offers his and her walk-in closets. The primary bathroom has a large tiled walk-in shower, soaking tub, double vanity, linen closet and water closet. The home offer TWO laundry rooms, with the first floor laundry room just off the garage. The garage is an extra deep 25.5 x 20, ready for that full sized vehicle. The second floor of the home offers three additional generously sized bedrooms. Bedroom 2 is located next to a second full bathroom just off the hallway. Bedrooms 3 & 4 share a Jack & Jill full bathroom. A large bonus room with tray ceiling and double doors that close off allowing the room to easily serve as a 5th bedroom. The second floor laundry room offers additional convenience and storage. The Just off the back of the home you will find a nice covered porch and large level back yard ready for your future pool plans! The home also offers a sprinkler system, gutters and privacy fenced back yard. This home is PERFECT for that large family who is look for both space and privacy. Don't let your opportunity at this this home get away, schedule your showing today!
- Type:
- Single Family-Detached
- Sq.Ft.:
- 2,767
- Status:
- NEW LISTING
- Beds:
- 4
- Lot size:
- 0.31 Acres
- Year built:
- 2020
- Baths:
- 3.00
- MLS#:
- 950909
- Subdivision:
- NATURE LAKE PH 1
ADDITIONAL INFORMATION
Welcome Home! This 4-year new home offers some great features! The Nature Lake community is just getting underway and has the promise of neighborhood amenities highlighting the natural surroundings. The 28-acre lake will host fishing, canoeing and paddle boarding, and green common space for residents to enjoy. The well-designed floor plan includes a split bedroom arrangement, with the master en-suite on the east side of the house, and the extra bedrooms on the west. The master bath will spoil you with the separate tub and huge walk-in tile shower, and tons of closet space. With 10 ft ceilings, granite in kitchen and baths, and an upgraded, gated deck, this home is ready for you right now! A short drive to Eglin AFB, shopping and even the beach. Come out and see it before it's gone!!
$453,000
2609 Brodie Lane Crestview, FL 32536
- Type:
- Single Family-Detached
- Sq.Ft.:
- 2,170
- Status:
- NEW LISTING
- Beds:
- 3
- Lot size:
- 0.29 Acres
- Year built:
- 2005
- Baths:
- 2.00
- MLS#:
- 951084
- Subdivision:
- JUNIPER CREEK ESTATES
ADDITIONAL INFORMATION
Welcome to your dream home in Juniper Creek Estates! This stunning brick residence features 3 bedrooms, 2 bathrooms, and an open concept living space. The kitchen features Corian countertops, a kitchen island, gas stove top, and ample cabinet space. Enjoy meals in the breakfast nook or host dinners in the formal dining room. Relax in the two screened-in Florida rooms, one off the master bedroom and the other accessible from the living room and second bedroom. The spacious master suite includes an ensuite 5-piece bath and a large walk-in closet. The fenced yard is perfect for outdoor activities. Close to Hurlburt and Eglin AFB, shopping and I-10.
- Type:
- Single Family-Detached
- Sq.Ft.:
- 2,685
- Status:
- NEW LISTING
- Beds:
- 5
- Year built:
- 2024
- Baths:
- 3.00
- MLS#:
- 951076
- Subdivision:
- Silvercrest
ADDITIONAL INFORMATION
Need 5 bedrooms? No problem. This 2685 sq ft home features 5 bedrooms and 3 full bathrooms. It is a craftsman style home with 4 sided brick. The family room has a vaulted ceiling and is open from the kitchen. The kitchen and bathrooms are all granite. The kitchen is conveniently near the formal dining room. Bedroom number 3 & 4 share a jack and jill and bedrooms 4 & 5 share a full bath as well. Upon entering the home you'll see a large inviting foyer. Both the front and back porches are covered and spacious. This home comes with a sprinkler system on an auto timer. Baseboards are 5 1/4'' high and formal areas are bullnosed. Flooring has been upgraded with Core tec Pro Plus and carpet is only found in the bedrooms. This subdivision is well lit and it speaks for itself as beautiful.
- Type:
- Single Family-Detached
- Sq.Ft.:
- 2,751
- Status:
- NEW LISTING
- Beds:
- 4
- Year built:
- 2024
- Baths:
- 3.00
- MLS#:
- 951072
- Subdivision:
- Silvercrest
ADDITIONAL INFORMATION
Looking for that especially large kitchen? Look no further! THis kitchen is huge! It has a breakfast bar as well as a kitchen island.The breakfast nook is 11' x 14.8' The pantry is a walk in and leads to the laundry room which leads to the back supersized covered patio. The master bath has been upgraded with a walk in shower and garden tub. Bathroom number 2 has a walk in shower as well. Both the dining room and master bedroom have trey ceilings. The family room has a cathedral ceiling. Fans are in the master and family room although all other rooms have been wired and secured with switches to accommodate fans. There is granite/quartz in both kitchen and bathrooms, upgraded flooring everywhere except bedrooms which are carpeted. THis home is 4 sided brick and has sprinklers front and back
- Type:
- Single Family-Detached
- Sq.Ft.:
- 2,100
- Status:
- NEW LISTING
- Beds:
- 4
- Year built:
- 2024
- Baths:
- 2.00
- MLS#:
- 951066
- Subdivision:
- Silvercrest
ADDITIONAL INFORMATION
Welcome to Silvercrest! This home features 4/2, family room with cathedral ceiling,formal dining room with a trey ceiling and a kitchen island. The master bedroom has its own master bath with a large walk in closet, double vanities, walk in shower and garden tub. The back patio has been enlarged and covered. This home is 4 sided brick and comes with an electric opener garage door and sprinkler system. The lot is fully sodded and landscaped. There is ample dining, shopping and schools are A rated. The subdivision is well lit.Come see for yourself!
- Type:
- Single Family-Detached
- Sq.Ft.:
- 2,502
- Status:
- NEW LISTING
- Beds:
- 4
- Year built:
- 2024
- Baths:
- 3.00
- MLS#:
- 951061
- Subdivision:
- Silvercrest
ADDITIONAL INFORMATION
THis 2502 sq ft craftsman home comes with 4 sided brick and a 3 car garage. It features 4 bedrooms and 3 full bathrooms. Included is a formal dining room, a breakfast nook and a breakfast bar. Countertops in kitchen and bathrooms has been upgraded with granite/quartz. The floating plant ledge in dining room has been removed and the living room has been upgraded with fronch doors. Floors are upgraded as well with Core Tec Proplus except for bedrooms which are carpeted. The spacious family room leads out to the covered lanai which can also be accessed through he master bedroom and 3rd bathroom. The exterior comes with auto timed sprinklers and the garage has an electric opener. The laundry room has washer dryer hookups.Appliances include, stove, diswasher and microwave in stainless finish.
- Type:
- Single Family-Detached
- Sq.Ft.:
- 1,920
- Status:
- NEW LISTING
- Beds:
- 4
- Year built:
- 2024
- Baths:
- 2.00
- MLS#:
- 945899
- Subdivision:
- Silvercrest
ADDITIONAL INFORMATION
This home is a gem! 4 bedrooms and 2 full baths in 1920 sq ft. with an open floor plan as well. The large ding area is just off to the side of the kitchen which has a granite adorned island and beautiful wood cabinetry.The granite extends to the bathrooms and the flooring is durable LVP throughout except bedrooms which are carpeted. The back patio has been upgraded to a 14' x 16' covered porch which is entered by way of the great room. The master bath has been upgraded with a walk in shower and separate garden tub with an obscured glass window. The exterior is 4 sided brick and this home sits on a premium corner lot. THis is a craftsman style home and it won't last long!
- Type:
- Single Family-Detached
- Sq.Ft.:
- 1,999
- Status:
- NEW LISTING
- Beds:
- 4
- Year built:
- 2024
- Baths:
- 3.00
- MLS#:
- 941185
- Subdivision:
- Silver Lake Village
ADDITIONAL INFORMATION
AWESOME SOUGHT AFTER SPACIOUS OPEN DESIGN. NEW CONSTRUCTION in Silver Lake Village. The 2 story Aisle floorplan, a desirable & relaxed open concept, great for entertaining. The well-designed kitchen offers stainless appliances, QUARTZ counter tops, undermount sink, built in microwave, quiet dishwasher, pantry, smooth-top range & large island bar. The second-floor hosts spacious bedroom 1 with adjoining beautiful bath, featuring quartz double vanity, undermount sinks, extra storage & lg. shower. Striking wood-look flooring & plush carpet in the bedrooms. Stylish traditional home with beautiful clean lines in a fast growing Crestview area. Easy drive to the airport, military base, beaches at Ft. Walton, Destin & minutes to 'Blackstone Golf Course.' MUST SEE. Classic curb appeal.
$330,000
816 Travis Court Crestview, FL 32536
- Type:
- Single Family-Detached
- Sq.Ft.:
- 1,957
- Status:
- NEW LISTING
- Beds:
- 4
- Lot size:
- 0.24 Acres
- Year built:
- 2006
- Baths:
- 2.00
- MLS#:
- 950918
- Subdivision:
- ANTIOCH ESTATES S/D 3
ADDITIONAL INFORMATION
Welcome home! This charming 4-bedroom, 2-bathroom home in South Crestview offers an open floor plan and easy commute! With a fenced-in backyard, covered patio, and fire pit, enjoying the outdoors has never been easier. This home features a split floor plan, ample storage, and a cozy fireplace. Flooring in the main living area and kitchen appliances were updated in 2018, and the entire home is freshly painted! A new 50-gallon water heater was installed in June 2023 as well as a new Roof! Located off of Hwy 10, this convenient location provides short drive times to military bases and schools. Why wait for your future tomorrow when you can get it TODAY!!
- Type:
- Single Family-Detached
- Sq.Ft.:
- 1,458
- Status:
- NEW LISTING
- Beds:
- 3
- Lot size:
- 0.28 Acres
- Year built:
- 1994
- Baths:
- 2.00
- MLS#:
- 950840
- Subdivision:
- HOLLY HILLS
ADDITIONAL INFORMATION
Welcome to your new home in the relaxing north Crestview area with no HOA. Assumable 2.5% VA loan. Auburn water with no city taxes, this home in Okaloosa County is peaceful. Fantastic skylights and a loft room (the only room upstairs) make more space for you without paying additional utility bills. A low maintenance koi pond with 7 mature fish (some 20 years old), and a relaxing waterfall by the rear patio makes inside the lanai or out in the shaded backyard an enjoyable experience. This split floor plan has an eat in kitchen behind the oversize garage entrance and the owner's suite secluded on the back northwest corner. When entering the home, you are greeted by a living area full of light and fiberglass French doors to an enclosed patio leading to enclosed patio.
- Type:
- Single Family-Detached
- Sq.Ft.:
- 1,695
- Status:
- NEW LISTING
- Beds:
- 3
- Lot size:
- 0.72 Acres
- Year built:
- 2017
- Baths:
- 2.00
- MLS#:
- 950923
- Subdivision:
- METES & BOUNDS
ADDITIONAL INFORMATION
Here is the stunning all-brick country home that you have been looking for! Located just minutes from town, enjoy the no HOA country life with all the space you need for gardening, storing your boat, raising chickens, or install a pool and vacation at home all summer! The interior boasts tall 9ft ceilings, crown molding, beveled corners, oversized tile flooring and a split bedroom floor plan. The open concept kitchen features gorgeous new quartz counters with a huge bar, new single bowl sink and faucet, upgraded cabinetry, pantry and a newer slide in range. There is a breakfast nook and formal dining area with a trey ceiling. Exterior features include fenced backyard, 8' double gate, chicken barn, greenhouse, rain gutters, fruit trees and floral landscaping. For peace of mind a termite prevention plan is in place, a hard start kit has been installed on the AC, and there is a POE (Power Over Ethernet) 24/7 security system with Ring Doorbell that will convey.
$140,000
153 Carr Drive Crestview, FL 32536
- Type:
- Single Family-Detached
- Sq.Ft.:
- 1,636
- Status:
- NEW LISTING
- Beds:
- 3
- Lot size:
- 0.24 Acres
- Year built:
- 1989
- Baths:
- 2.00
- MLS#:
- 941094
- Subdivision:
- Campbell Add
ADDITIONAL INFORMATION
- Type:
- Single Family-Detached
- Sq.Ft.:
- 2,012
- Status:
- NEW LISTING
- Beds:
- 5
- Lot size:
- 0.58 Acres
- Year built:
- 2024
- Baths:
- 3.00
- MLS#:
- 950899
- Subdivision:
- HIGHLANDS
ADDITIONAL INFORMATION
New construction going up now in the Highlands community in fast growing N. Crestview. Hard to find nice large homesites. The 'Lakeside' is a FABULOUS brand-new floorplan with a highly desirable relaxed OPEN concept, no wasted space, 5 beds, 3 baths, nice 12 x 9 covered back patio & 2 car garage. Well-designed kitchen, GORGEOUS QUARTZ counter-tops, all stainless appliances, smooth top range, quiet dishwasher, built in microwave, roomy dining area & more. Striking wood-look flooring, plush carpet in the bedrooms. Fabulous amenities & the Smart Home 'Connect' System has several convenient devices. Stylish exterior gives awesome curb appeal. Easy drive to the airport, military base, beaches at Ft. Walton, Destin area & just minutes to golfing.
- Type:
- Single Family-Detached
- Sq.Ft.:
- 2,495
- Status:
- NEW LISTING
- Beds:
- 5
- Lot size:
- 0.57 Acres
- Year built:
- 2024
- Baths:
- 3.00
- MLS#:
- 950898
- Subdivision:
- HIGHLANDS
ADDITIONAL INFORMATION
NEW CONSTRUCTION going up on nice lg. homesites in the HIGHLANDS. Fast growing N. Crestview. Fabulous open design Sawyer model features 5 beds, 3 baths, covered patio, 2 car garage & awesome amenities. Well-designed kitchen features: GORGEOUS Quartz counter-tops, stainless appliances, lg. island, smooth-top range, built in microwave, quiet dishwasher & pantry. Nice breakfast nook & separate dining. Striking wood look flooring & PLUSH carpet in bedrooms. The 'Smart Home Connect' System offers nice Smart Hm. Devices for your convenience. Bedroom 1 & adjoining bath has a lg. walk-in closet, beautiful Quartz counter-tops, double sinks, lg. shower & extra storage closet. STYLISH curb appeal. Easy drive to the airport, military base, Ft. Walton, Destin beaches & min. to golfing.
$285,000
5415 Josh Drive Crestview, FL 32536
- Type:
- Single Family-Detached
- Sq.Ft.:
- 1,992
- Status:
- NEW LISTING
- Beds:
- 4
- Year built:
- 2000
- Baths:
- 2.00
- MLS#:
- 950852
- Subdivision:
- ANTIOCH ESTATES S/D
ADDITIONAL INFORMATION
South Crestview home and minutes from the bases, beaches, shopping and schools. Open concept floor plan boasts 4 bedrooms and 2 bathrooms. With a large lot. The spacious kitchen has plenty of room for the CHEF in you. With the open concept intertaining or family events are a breeze. The four bedrooms are very spacious and provide ample room. Especially the Master Bedroom that has plenty of room for King Size furniture. To round this GREAT property out is a large back deck. With this outdoor the possibilities are endless!
- Type:
- Single Family-Detached
- Sq.Ft.:
- 3,253
- Status:
- NEW LISTING
- Beds:
- 4
- Year built:
- 2011
- Baths:
- 4.00
- MLS#:
- 950833
- Subdivision:
- WIND MEADOWS
ADDITIONAL INFORMATION
This home is absolutely stunning with its impeccable features it is a must see! Whole house Generac Generator for peace of mind. The kitchen has custom wood cabinets, granite countertops, gas stove with a double oven and stainless-steel appliances. Large master bedroom with sitting area and his and her closets. Easy access to the laundry room. The wood composite flooring in the bedrooms adds a touch of elegance and durability, while the ceramic tile in the living room and kitchen is both stylish and easy to maintain. The enclosed Florida room is a wonderful bonus, offering a versatile space that can be enjoyed in any season. The roof and HVAC system replaced in 2022. Professional Photos coming soon!
- Type:
- Single Family-Detached
- Sq.Ft.:
- 1,530
- Status:
- NEW LISTING
- Beds:
- 3
- Year built:
- 2023
- Baths:
- 2.00
- MLS#:
- 917190
- Subdivision:
- Ridgeway Landing Phase 1
ADDITIONAL INFORMATION
This home is 4 sided brick with 3 bedrooms and 2 full bathrooms in 1530 sq ft. The lot is fully sodded with auto timed sprinklers and professionally landscaped. The interior aims to please with upgraded core tec pro-plus flooring in all rooms except for bedrooms which are carpeted. The master en suite has been upgraded with a separate walk in shower and garden tub. Already in place is a dual vanity. The master bedroom has a trey ceiling and ceiling fan. The kitchen is upgraded with granite. The kitchen also offers a breakfast bar open to the family room. This home has a split floorplan. Out back is a 14 x 10 patio for those family cook outs. This home may be small in square feet but not small in all it has to offer!
Andrea Conner, License #BK3437731, Xome Inc., License #1043756, AndreaD.Conner@Xome.com, 844-400-9663, 750 State Highway 121 Bypass, Suite 100, Lewisville, TX 75067

IDX information is provided exclusively for consumers' personal, non-commercial use and may not be used for any purpose other than to identify prospective properties consumers may be interested in purchasing. Copyright 2024 Emerald Coast Association of REALTORS® - All Rights Reserved. Vendor Member Number 28170
Andrea Conner, License #BK3437731, Xome Inc., License #1043756, AndreaD.Conner@Xome.com, 844-400-9663, 750 State Hwy 121 Bypass, Suite 100, Lewisville, TX 75067

The data relating to real estate for sale on this website comes in part from a cooperative data exchange program of the MLS of the Navarre Area Board of Realtors. Real estate listings held by brokerage firms other than Xome Inc. are marked with the listings broker's name and detailed information about such listings includes the name of the listing brokers. Data provided is deemed reliable but not guaranteed. Copyright 2024 Navarre Area Board of Realtors MLS. All rights reserved.
Crestview Real Estate
The median home value in Crestview, FL is $166,700. This is lower than the county median home value of $227,800. The national median home value is $219,700. The average price of homes sold in Crestview, FL is $166,700. Approximately 47.21% of Crestview homes are owned, compared to 40.2% rented, while 12.59% are vacant. Crestview real estate listings include condos, townhomes, and single family homes for sale. Commercial properties are also available. If you see a property you’re interested in, contact a Crestview real estate agent to arrange a tour today!
Crestview, Florida 32536 has a population of 23,159. Crestview 32536 is more family-centric than the surrounding county with 36.82% of the households containing married families with children. The county average for households married with children is 31.04%.
The median household income in Crestview, Florida 32536 is $52,778. The median household income for the surrounding county is $59,955 compared to the national median of $57,652. The median age of people living in Crestview 32536 is 31.8 years.
Crestview Weather
The average high temperature in July is 91.7 degrees, with an average low temperature in January of 36.5 degrees. The average rainfall is approximately 64.7 inches per year, with 0 inches of snow per year.
