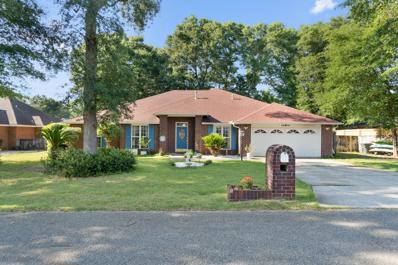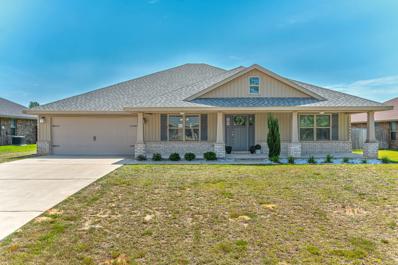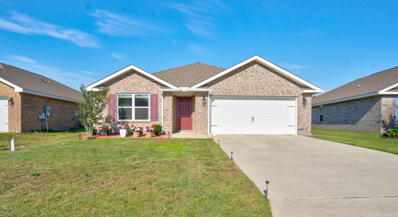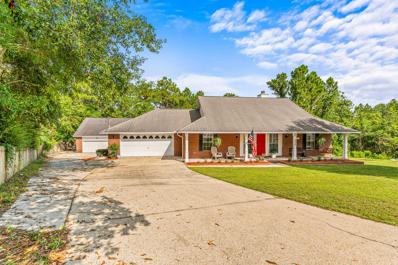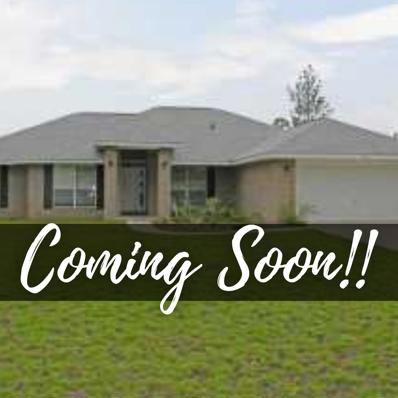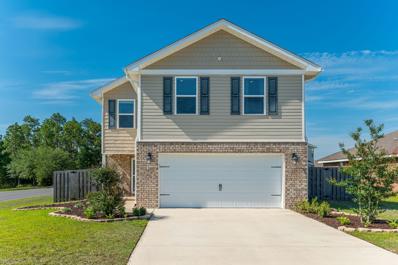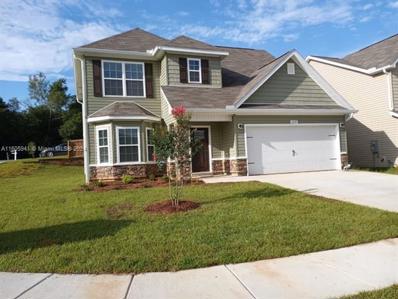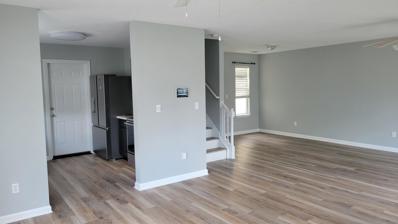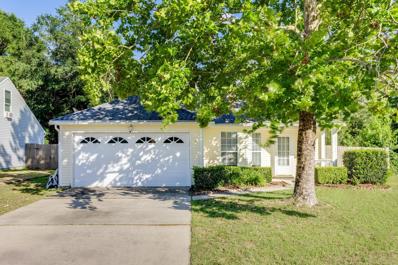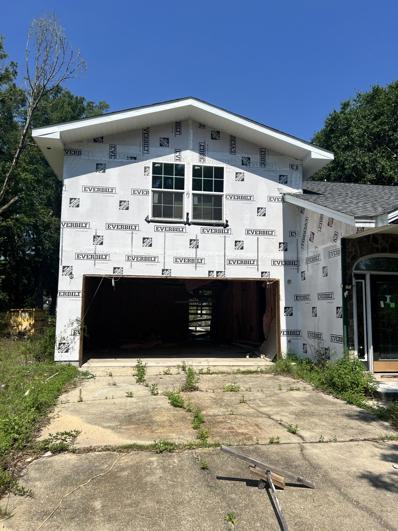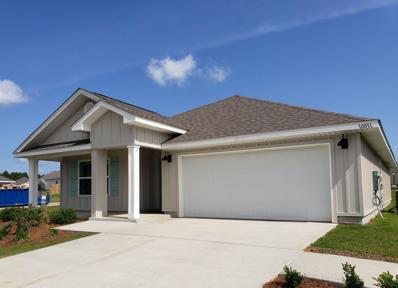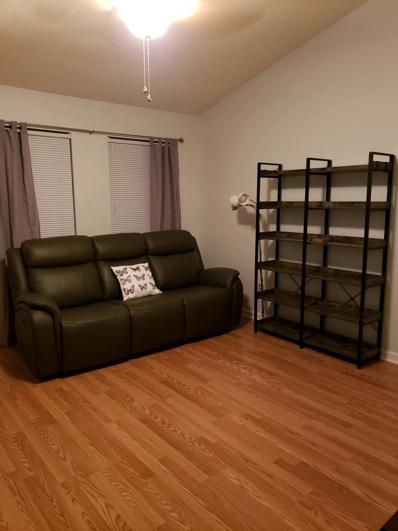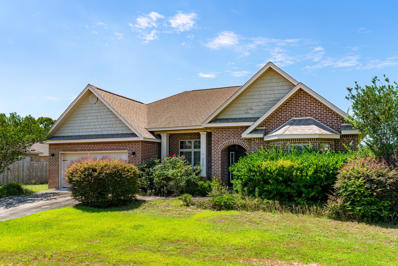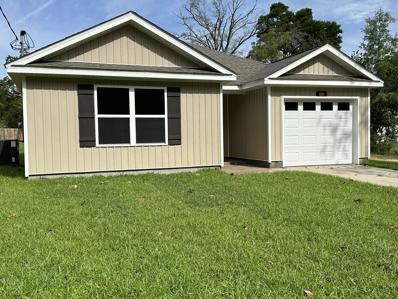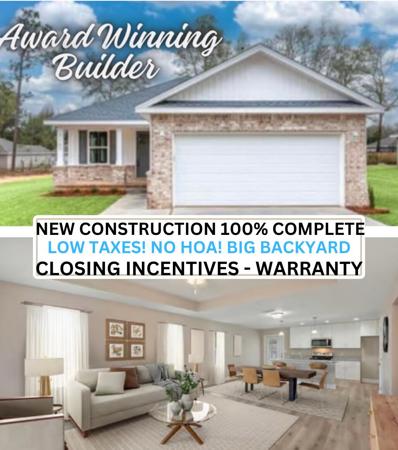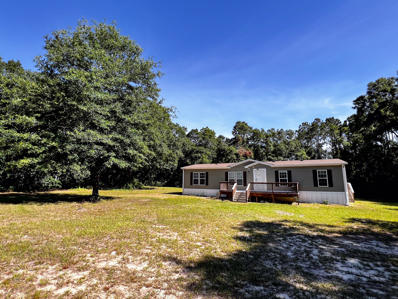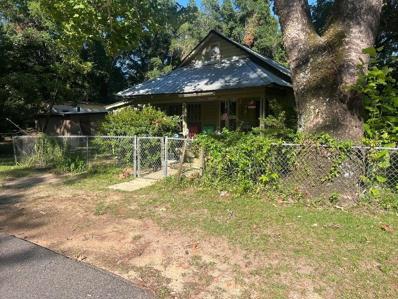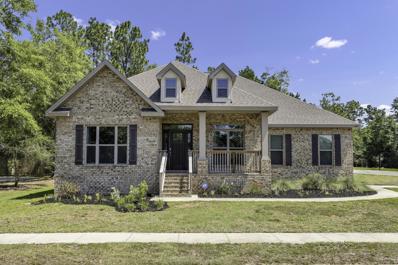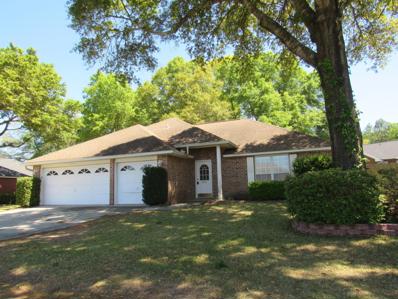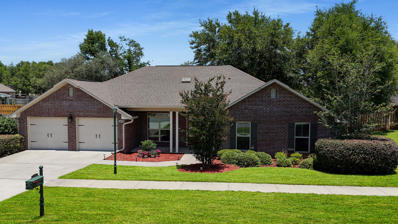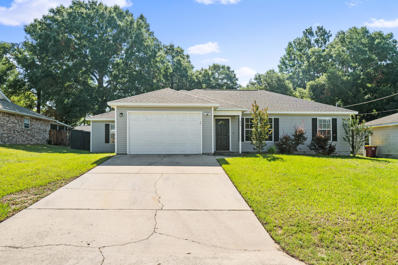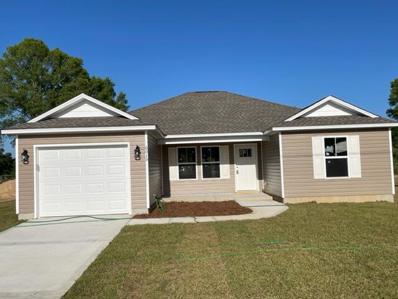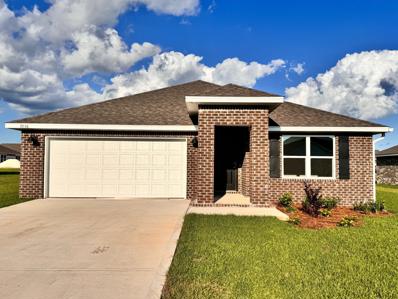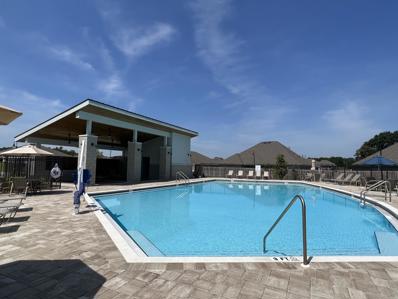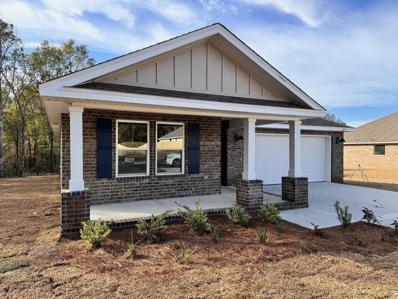Crestview FL Homes for Sale
- Type:
- Single Family-Detached
- Sq.Ft.:
- 2,680
- Status:
- NEW LISTING
- Beds:
- 5
- Lot size:
- 0.33 Acres
- Year built:
- 1999
- Baths:
- 3.00
- MLS#:
- 952336
- Subdivision:
- ROYAL OAKS S/D
ADDITIONAL INFORMATION
Discover the epitome of modern living at 4625 Scarlet Drive in Crestview, FL. This stunning 5-bedroom, 3-bathroom single-family home boasts 2,680 square feet of thoughtfully designed living space, perfect for families seeking comfort and convenience. Step into a beautifully updated home featuring brand-new carpets, fresh paint inside and out, and new flooring. The spacious kitchen, overlooking the living room, comes equipped with a new wall oven, microwave, and dishwasher. Cozy up to the gas log fireplace or enjoy working from home in the office with elegant French doors. The master suite offers a luxurious retreat with double sinks, a jetted tub, a separate commode and shower, and his and hers closet areas. The flat, fully-fenced backyard provides a perfect space for outdoor activities. Significant updates include a new roof (2019), upgraded HVAC (2017), new water heater (2021), recessed lights, new toilets, and new fans, ensuring peace of mind and modern comfort. This home offers easy access to 7th GP, Eglin AFB, and Hurlburt Field military installations. Enjoy the beautiful Gulf Coast beaches, Destin's dining and fishing spots, all while being part of Crestview's growing community without the hassle of driving through town. Schedule your showing today and experience the charm and convenience of 4625 Scarlet Driveyou won't be disappointed.
- Type:
- Single Family-Detached
- Sq.Ft.:
- 2,714
- Status:
- NEW LISTING
- Beds:
- 5
- Lot size:
- 0.31 Acres
- Year built:
- 2021
- Baths:
- 3.00
- MLS#:
- 952130
- Subdivision:
- WILLOW CREEK PLANTATION
ADDITIONAL INFORMATION
SELLER WILLING TO CONTRIBUTE UP TO $10,000 TOWARDS BUYERS' CLOSING COSTS Located in a sought-after community with amenities including a pool and park, this stunning 2021-built home seamlessly combines modern luxury with timeless elegance. This home has undergone a comprehensive pre-listing inspection, with all necessary repairs completed, providing peace of mind. With 5 bedrooms and 3 bathrooms, this spacious all-brick home offers plenty of room for comfortable living and entertaining. The attention to detail is evident with trey ceilings and luxury vinyl plank flooring throughout the main living areas, and upgraded carpeting in the bedrooms. The gourmet kitchen features exquisite granite countertops, stainless steel appliances, and ample cabinet space, making meal preparation a a delight. Step outside to your private oasis, where a fenced backyard offers privacy and security, perfect for relaxing or entertaining under the charming pergola. Residents of this community also have access to a sparkling pool and a serene park, creating endless opportunities for recreation and relaxation right at your doorstep. Don't miss your chance to own this meticulously kept masterpiece! Schedule your showing today and make this exquisite home yours.
- Type:
- Single Family-Detached
- Sq.Ft.:
- 1,830
- Status:
- NEW LISTING
- Beds:
- 4
- Year built:
- 2019
- Baths:
- 2.00
- MLS#:
- 952273
- Subdivision:
- Redstone Commons
ADDITIONAL INFORMATION
Welcome to Redstone Commons! This 4-bedroom, 2-bath Cali floor plan home features beautiful granite countertops throughout the open-concept kitchen, ideal for entertaining at the bar or stepping out to the covered patio for grilling. The master bathroom boasts a soaking tub and a spacious walk-in closet perfect for shoe lovers. The three additional bedrooms are situated on the opposite side of the house, providing privacy for the master suite. The backyard is fully fenced, offering a secure space for outdoor activities.This community offers exceptional amenities including a dog park, zero-entry pool, and playground.
$425,000
4646 ROSS Court Crestview, FL 32539
- Type:
- Single Family-Detached
- Sq.Ft.:
- 1,990
- Status:
- NEW LISTING
- Beds:
- 3
- Year built:
- 1992
- Baths:
- 2.00
- MLS#:
- 952233
- Subdivision:
- PAGE PLACE 2
ADDITIONAL INFORMATION
POOL HOME on .68 ACRE in SOUTH Crestview, and NO HOA! Discover the perfect blend of function & comfort in this beautiful large property nestled on a quiet CUL-DE-SAC located South of I10. This home offers an array of features that cater to both everyday living & relaxation. The spacious 1990 sqft home boasts 3BR and 2 BA, providing ample living space for your family. Enjoy endless summer fun in the sparkling saltwater pool, perfect for cooling off on hot days. In addition to the 2 car garage attached to the home, there is a separate DETACHED 3-car garage/workshop and loft area with plumbing, offering endless possibilities for hobbies, storage, or a home business. This home is tucked away & welcomes you with curb appeal, imagine yourself rocking away on that beautiful front porch. When you enter the home, you will notice that the living room is the heart of the home, this one has plenty of space, vaulted ceilings, and a gas fireplace to snuggle up to on the cool evenings. If you like to cook, the kitchen is spacious, with ample counter space, stainless appliances, GAS range, breakfast nook, and connects to the adjacent separate dining room. The primary suite is a true retreat, featuring double vanities, a garden tub, a separate shower, and an oversized walk-in closet that feels like it never ends. The split floor plan ensures a quiet wing for the master bedroom. The additional bedrooms are ample in size and flank the guest bath. This property has amazing outdoor living! The space feels private with trees lining the backyard and is ideal for hosting gatherings with its expansive patio, inviting pool area, and a cozy fire-pit. This home is a rare find, combining practical amenities with generous living, outdoor spaces and it's located in the very desirable SOUTH part of Crestview making it a quick commute to bases! BRAND NEW ROOF & POOL LINER with Acceptable Offer.
- Type:
- Single Family-Detached
- Sq.Ft.:
- 2,219
- Status:
- NEW LISTING
- Beds:
- 4
- Lot size:
- 1.3 Acres
- Year built:
- 2004
- Baths:
- 2.00
- MLS#:
- 952230
- Subdivision:
- MT OLIVE ESTATES
ADDITIONAL INFORMATION
Remodeled all brick home sitting in 1.3 acres of land. This 4BR 2B is a must see! With vaulted ceilings in great room and kitchen, this beauty with a new open concept also features a remodeled kitchen w/new kitchen cabinets, tile backsplash, quartz countertops, kitchen island w/fireclay farmhouse sinkand GE Cafe SS appliances. New HVAC system, vents and ducting, new 50 gal. water heater w/overflow, new 24x24 tile flooring in main living area, bedrooms, bathrooms and hallways, new baseboards, new interior paint, new ceiling fans, updated LED Recessed lighting, new lamps in the dining room and breakfast nook. This home is a perfect blend of modern upgrades and timeless charm, making it the ideal retreat for comfortable and stylish living. Don't miss the opportunity to make this beautifully renovated property your new home!
$360,000
704 Widgeon Way Crestview, FL 32539
- Type:
- Single Family-Detached
- Sq.Ft.:
- 2,002
- Status:
- NEW LISTING
- Beds:
- 4
- Year built:
- 2020
- Baths:
- 3.00
- MLS#:
- 952037
- Subdivision:
- Redstone Commons
ADDITIONAL INFORMATION
Welcome to 704 Widgeon Way, a beautifully maintained two-story home that perfectly blends modern comfort with classic charm. This stunning property, built in 2020, features 4 bedrooms and 2.5 baths and is located in the desirable Redstone Commons community. The well-manicured front yard and spacious two-car garage enhance the home's curb appeal. The kitchen is equipped with stainless steel appliances. The dark wood cabinets provide ample storage, while the granite countertops offer plenty of prep space. A cozy breakfast nook is the ideal spot for your morning coffee, and the recessed lighting ensures ample illumination for all your culinary adventures or... failures. The primary bedroom is a true sanctuary, complete with plush carpeting and large windows that allow natural light to flood the room. The neutral color palette and modern lighting fixtures create a calming atmosphere, perfect for relaxation. Flowing into the ensuite, you are met with dual vanity and a walk-in shower, adding to the luxurious feel of the space. This home is a perfect blend of comfort, style, and functionality. Don't miss the opportunity to make 704 Widgeon Way your new home. Schedule a viewing today and experience all that this beautiful property has to offer.
- Type:
- Single Family
- Sq.Ft.:
- 1,953
- Status:
- NEW LISTING
- Beds:
- 5
- Year built:
- 2022
- Baths:
- 3.00
- MLS#:
- A11605941
- Subdivision:
- Stillwell South
ADDITIONAL INFORMATION
2-Story single family home in CRESTVIEW. Featuring 5-bedrooms (1-bdrm 1st floor), 2.5 bathrooms, large living/dining area with open kitchen with stainless steel appliances, pantry and modern vinyl floor throughout the 1st floor & carpet on 2nd level. Primary bathroom w/double sink, roman tub and shower. Tub and double sink in 2nd bathroom. Spacious laundry conveniently located next to bedrooms w/full size washer & dryer. Window treatments, ceiling fans. Fenced backyard and 2-car garage. Property built in 2022.
$274,999
108 McNair Drive Crestview, FL 32539
- Type:
- Single Family-Attached
- Sq.Ft.:
- 1,784
- Status:
- NEW LISTING
- Beds:
- 4
- Lot size:
- 0.13 Acres
- Year built:
- 2006
- Baths:
- 3.00
- MLS#:
- 950483
- Subdivision:
- Stillwell Estates
ADDITIONAL INFORMATION
Renovated End Unit townhome in Crestview, FL plus New Roof just put on!! Featuring 4 Bedrooms, 2.5 Baths, plus a 1 car garage, this is the perfect townhome! The main floor features a large Great Room, complete with a convenient half bath, and all stainless steel appliances in the kitchen. Positioned as an end unit, it offers a privacy fenced backyard with an open patio. Upstairs, discover the Master bedroom with walk in closet and private bathroom, three additional bedrooms, another full bath, and the convenient laundry room. With low HOA fees covering lawn care services, maintaining this property is a breeze. Conveniently located near schools, recreational facilities, Duke Field, 7SFG, and Eglin AFB, this outstanding property won't last long!
- Type:
- Single Family-Detached
- Sq.Ft.:
- 1,449
- Status:
- NEW LISTING
- Beds:
- 3
- Lot size:
- 0.35 Acres
- Year built:
- 1997
- Baths:
- 2.00
- MLS#:
- 952188
- Subdivision:
- BEAVER CREEK PH 5
ADDITIONAL INFORMATION
Come Experience this well maintained 3 bedroom/2 bath/2 car garage home nestled on a corner lot on in the Beaver Creek subdivision. Conveniently located South of I-10 just a short drive to local bases, schools, restaurants, and shopping centers. The home welcomes you with 9 ft ceilings in the main living area, accented with crown moulding, and beautiful light oak wood flooring throughout the home. The open concept living room and kitchen is perfect for entertaining. While the kitchen features ample counter space, breakfast bar, stainless steel appliances, and a nice sized pantry. The home features a split bedroom floor plan offering the owners suite plenty of privacy. There is a screened porch off the living room perfect for enjoying your morning coffee. Key Updates to the home include a 2016 Roof, 2019 HVAC/furnace, 2024 Gas water heater, and a 2024 updated electrical panel to ensure the property will qualify for plenty of insurance savings. Schedule your private showing today!
- Type:
- Single Family-Detached
- Sq.Ft.:
- 1,905
- Status:
- NEW LISTING
- Beds:
- 3
- Lot size:
- 0.32 Acres
- Year built:
- 1995
- Baths:
- 3.00
- MLS#:
- 952185
- Subdivision:
- FOXWORTH ESTATES PH 2
ADDITIONAL INFORMATION
If your looking for a home to remodel and put your own touches on a project. This 3 bedroom home on a corner lot with a pool is a must see!
$361,900
547 Mary Lou Way Crestview, FL 32539
- Type:
- Single Family-Detached
- Sq.Ft.:
- 1,787
- Status:
- NEW LISTING
- Beds:
- 4
- Lot size:
- 0.21 Acres
- Year built:
- 2024
- Baths:
- 2.00
- MLS#:
- 952169
- Subdivision:
- SHOAL RIVER LANDING
ADDITIONAL INFORMATION
NEW CONSTRUCTION happening in Shoal River Landing with a community pool & cabana. This Cali model, one of our most popular models has a fabulous open design for relaxed living. 4 beds, 2 baths, covered patio, 2 car garage & the 'Smart Home Connect' System has a variety of convenient Smart Hm. Devices. Well-designed kitchen features stainless appliances, gorgeous granite, smooth-top range, built in microwave, quiet dishwasher, corner pantry, island bar, Eye catching wood look flooring & PLUSH carpet in the bedrooms. Bedroom 1 & adjoining bath has a lg. walk-in closet, double granite vanity sinks & lg. shower & extra storage. STYLISH curb appeal. Easy drive to the airport, military base, beaches at Ft. Walton, Destin & minutes from the popular 'Blackstone Golf Course'.
$283,000
9 Holly Road Crestview, FL 32539
- Type:
- Single Family-Detached
- Sq.Ft.:
- 1,533
- Status:
- NEW LISTING
- Beds:
- 3
- Lot size:
- 0.23 Acres
- Year built:
- 1993
- Baths:
- 2.00
- MLS#:
- 952165
- Subdivision:
- HOLLYROD PARK
ADDITIONAL INFORMATION
More pictures coming soon! Don't miss out on this 3 bedrooms, 2-bathroom, 2 car garage home in Central Crestview. Starting with the outside you have a nice level yard, new garage door, enclosed patio, fully fenced back and easy to maintain vinyl siding. The roof is only a couple of years old as well. Step inside the home where you have vaulted ceilings, 3 generous size rooms, 2 full bathrooms (primary bathroom has double vanity. In the kitchen you have a gas range for cooking. HVAC and water heater are also a couple years old.
- Type:
- Single Family-Detached
- Sq.Ft.:
- 2,375
- Status:
- NEW LISTING
- Beds:
- 3
- Lot size:
- 0.27 Acres
- Year built:
- 2015
- Baths:
- 2.00
- MLS#:
- 952146
- Subdivision:
- AUTUMN WOODS
ADDITIONAL INFORMATION
This home has a wonderful floorplan with arches, tray ceilings and a soaring ceiling in the dining room It features 3 bedrooms 2 baths, an office/ formal living room., formal dining room, large kitchen with granite counter tops, staggered cabinets , crown molding. and tile flooring. A split floorplan with sitting/office area in the master bedroom. Shower, garden tub and double vanity. Two additional bedrooms a hall bathroom and laundry room on the other side of house. A screened in back porch is a lovely place to have coffee in the morning. The pool, although has not be used in a year, is an inground gunite pool with a fountain, water fall and lighting. No HOA. Small subdivision.
- Type:
- Single Family-Detached
- Sq.Ft.:
- 1,378
- Status:
- NEW LISTING
- Beds:
- 3
- Lot size:
- 0.14 Acres
- Year built:
- 2024
- Baths:
- 2.00
- MLS#:
- 948334
- Subdivision:
- CRESTVIEW
ADDITIONAL INFORMATION
CONSTRUCTION COMPLETE!!! Looking for a new home with an easy commute and plenty of space for the family to enjoy? Look no further than this brand new construction! With 3 bedrooms and 2 bathrooms, this home is perfect for those who want a comfortable and modern living space. The raised ceilings in the living room and covered back porch offer the perfect settings for hosting barbecues and family gatherings. And with a huge master bedroom and closet, you'll have plenty of room to relax and unwind at the end of a long day. Don't miss out on this fantastic opportunity - schedule an appointment to see this new home today! Some photos are sample photos of the same floor plan.
- Type:
- Single Family-Detached
- Sq.Ft.:
- 1,438
- Status:
- NEW LISTING
- Beds:
- 3
- Lot size:
- 0.21 Acres
- Year built:
- 2023
- Baths:
- 2.00
- MLS#:
- 946672
- Subdivision:
- M/H North
ADDITIONAL INFORMATION
Buyer financing fell through! Their loss, your gain! BRAND NEW CONSTRUCTION! 100 % Complete, ready to close! Closing costs assistance with use of preferred lender. Award Winning Builder! LOW county taxes, NO HOA, FLAT LEVEL lot! This adorable 3 bd 2 bath home features open floor plan and s flooded with a ton of natural light, Why rent when you can own a new construction home and build equity to invest in your future? This affordable home is well appointed with Luxury Vinyl plank flooring throughout (no carpet), granite countertops throughout, white shaker wood cabinetry and stainless steel appliances. Save money every month as there are NO HOA dues to pay. You'll have plenty of space on your property if you want to store your RV/boat/ or ''toys''. Don't wait! Call to schedule your showin
- Type:
- Manufactured Home
- Sq.Ft.:
- 1,539
- Status:
- NEW LISTING
- Beds:
- 3
- Lot size:
- 0.77 Acres
- Year built:
- 2021
- Baths:
- 2.00
- MLS#:
- 952109
- Subdivision:
- MORRIS ADD TO C/V
ADDITIONAL INFORMATION
This stunning newer manufactured home offers all the space and features you desire for comfortable, contemporary living. Sitting on a generous .77-acre lot, you'll enjoy the perfect blend of in-home amenities and outdoor tranquility. Inside, you'll be greeted by a modern kitchen featuring a large island, ideal for meal prep, entertaining, or dining. The spacious walk-in pantry provides ample storage for all your culinary needs. Relax and unwind in the luxurious master suite, featuring a spa-like master bathroom with a relaxing garden tub and a separate shower for a truly rejuvenating experience. Step outside and take in the fresh air on the front porch which will make a great place for enjoying your morning coffee. This move-in-ready gem won't last long! Schedule your showing today!
- Type:
- Single Family-Attached
- Sq.Ft.:
- 1,470
- Status:
- NEW LISTING
- Beds:
- 2
- Lot size:
- 0.4 Acres
- Year built:
- 1916
- Baths:
- 1.00
- MLS#:
- 952059
- Subdivision:
- Crestview
ADDITIONAL INFORMATION
This home is a rare find, originally built in 1916 however everything is operable. The possibilities are endless to the right individual! The home is situated in between 2 lots totaling 3. The home could be sold separately and the other lots split, all lots have taps. Perfect for an investor or someone who wants to live in the home as they make improvements.
$460,000
6018 Fiori Drive Crestview, FL 32539
- Type:
- Single Family-Detached
- Sq.Ft.:
- 3,399
- Status:
- NEW LISTING
- Beds:
- 5
- Lot size:
- 0.54 Acres
- Year built:
- 2021
- Baths:
- 3.00
- MLS#:
- 952055
- Subdivision:
- CAMELLIA COVE
ADDITIONAL INFORMATION
*Professional photos to be added soon* Welcome to your dream home! This exquisite 5-bedroom, 3-bathroom property, built in 2021, offers the perfect blend of modern luxury and timeless elegance. Nestled on a spacious corner lot, this 3,399 sq. ft. all-brick home boasts an open concept design, creating a seamless flow between the living, dining, and kitchen areas, perfect for modern living and entertaining. The heart of this home is its stunning kitchen, featuring a huge island, top-of-the-line appliances, and ample cabinet space. Enjoy the comfort of five generously sized bedrooms, including a luxurious master suite, and three well-appointed bathrooms. Relax and entertain outdoors on the large covered back porch or enjoy your morning coffee on the inviting covered front porch. Situated on a desirable corner lot, this home offers additional privacy and curb appeal. Experience the benefits of a new home, including modern construction standards, energy efficiency, and contemporary design elements. Don't miss the opportunity to make this exceptional property your own. Schedule a showing today and start living the life you've always dreamed of in this magnificent new home!
$324,900
4557 Tara Court Crestview, FL 32539
- Type:
- Single Family-Detached
- Sq.Ft.:
- 1,768
- Status:
- NEW LISTING
- Beds:
- 3
- Lot size:
- 0.27 Acres
- Year built:
- 1998
- Baths:
- 2.00
- MLS#:
- 946657
- Subdivision:
- PLANTATION OAKS S/D
ADDITIONAL INFORMATION
South of I-10 and move in ready! This 3/2 with a flex space has all new LVP flooring (except for 2 bedrooms and flex space) and new paint. The kitchen has granite countertops, tile backsplash, and wood cabinets. Split floorplan for maximum privacy. Vaulted ceiling in the great room with corner fireplace. The large flex space can be used as an office, den, bedroom, or craft room. Large covered patio, 2.5 car garage, yard building, interior laundry, and termite bond. Only minutes to Duke field and the 7th special forces! Buyers to verify all information they deem important.
- Type:
- Single Family-Detached
- Sq.Ft.:
- 2,642
- Status:
- NEW LISTING
- Beds:
- 4
- Lot size:
- 0.32 Acres
- Year built:
- 2016
- Baths:
- 3.00
- MLS#:
- 952005
- Subdivision:
- CHANAN ESTATES
ADDITIONAL INFORMATION
Welcome to this South Crestview beauty built in 2016 located in the coveted, gated community of Chanan Estates. This meticulously maintained residence sits on a picturesque lot with a serene pond view and features numerous modern upgrades. Enjoy clean air with a whole home UV air purifier system (2022) and stay cool with a new HVAC handler (2021). The home boasts a new bathroom vanity (2022), fridge (2024), upgraded gutters (2023), fresh paint inside and out, and a beautifully landscaped yard with fresh sod, new bushes, and shaped mature trees. Additional upgrades include a 2023 sprinkler system, new ceiling fans and light fixtures, and new fixtures/flex lines for all sinks (2022). Schedule your showing today!
- Type:
- Single Family-Detached
- Sq.Ft.:
- 1,319
- Status:
- NEW LISTING
- Beds:
- 3
- Lot size:
- 0.25 Acres
- Year built:
- 2000
- Baths:
- 2.00
- MLS#:
- 952004
- Subdivision:
- WINDING CREEK ESTATES PH 1
ADDITIONAL INFORMATION
This cute Crestview home features 3 bedrooms and 2 bathrooms with a split floorplan and huge private backyard with enough space for a pool, play sets or for furry friends to run around. Throughout the home is LVP flooring and carpets in the bedrooms. The kitchen features gorgeous granite countertops, white cabinets, pretty backsplash and stainless steel appliances.
- Type:
- Single Family-Detached
- Sq.Ft.:
- 1,265
- Status:
- NEW LISTING
- Beds:
- 3
- Lot size:
- 0.26 Acres
- Year built:
- 2024
- Baths:
- 2.00
- MLS#:
- 951991
- Subdivision:
- SOUTHERN BELLE
ADDITIONAL INFORMATION
Seller pays up to $10,000 to Close! No skimping on Quality of this home built by Local Quality Builder and is affordable in new S/D on cul-d-sac. Nice level lots in a great neighborhood. Solid wood Cabinetry, Granite Kitchen Counter tops. ALL flooring Luxury, ''Lock & Lay'' vinyl. Great floor plan with split bedroom plan, nice master bath with dual sink vanity, soaker tub shower over. Nice Walk-in Closet, inside laundry. Patio on rear. This is an energy efficient home close in, but outside city limits so lower taxes. Nice, neutral, popular decor. Sod will be front, partial side and back, total of 14 pallets. Appliances will include a Micro-hood, Solid surface Range, self-cleaning, and Dishwasher in Stainless Steel. Est. Completion early July . Photo of Same plan in S/D This location provides easy access to Schools, Churches, Businesses on the North end of Crestview, and a QUICK, FEW TRAFFIC Light access to Eglin and points South by using Hwy. 90 East and Hwy. 285.
$356,900
4642 Naval Court Crestview, FL 32539
- Type:
- Single Family-Detached
- Sq.Ft.:
- 1,830
- Status:
- NEW LISTING
- Beds:
- 4
- Lot size:
- 0.15 Acres
- Year built:
- 2024
- Baths:
- 2.00
- MLS#:
- 951990
- Subdivision:
- PATRIOT RIDGE
ADDITIONAL INFORMATION
NEW PHASE, NEW CONSTRUCTION, in PATRIOT RIDGE with a Community POOL, Cabana, sidewalks, underground utilities. The 'Cali' one of our most popular plans with: 4 beds, 2 baths, covered back patio & 2 car garage. FABULOUS Open Design for relaxed living. Well-designed kitchen, Quartz countertops, Stainless appliances, Lg. Island bar, smooth top range, built in microwave, quiet dishwasher. Stunning wood-look flooring, PLUSH carpet in the bedrooms & the Smart Home 'Connect' System includes several awesome convenient devices. Bedroom 1 & adjoining bath provide a lg. walk-in closet, lg. linen closet, beautiful double vanity sinks, separate tub & shower. Stylish home, GREAT curb appeal, and easy drive to the airport, military base, beaches at Ft. Walton, Destin area & just minutes to golfing.
$356,900
4640 Naval Court Crestview, FL 32539
- Type:
- Single Family-Detached
- Sq.Ft.:
- 1,830
- Status:
- NEW LISTING
- Beds:
- 4
- Lot size:
- 0.15 Acres
- Year built:
- 2024
- Baths:
- 2.00
- MLS#:
- 951988
- Subdivision:
- PATRIOT RIDGE
ADDITIONAL INFORMATION
NEW PHASE, NEW CONSTRUCTION, in PATRIOT RIDGE with a Community POOL, Cabana, sidewalks, underground utilities. The 'Cali' one of our most popular plans with: 4 beds, 2 baths, covered back patio & 2 car garage. FABULOUS Open Design for relaxed living. Well-designed kitchen, Quartz countertops, Stainless appliances, Lg. Island bar, smooth top range, built in microwave, quiet dishwasher. Stunning wood-look flooring, PLUSH carpet in the bedrooms & the Smart Home 'Connect' System includes several awesome convenient devices. Bedroom 1 & adjoining bath provide a lg. walk-in closet, lg. linen closet, beautiful double vanity sinks, separate tub & shower. Stylish home, GREAT curb appeal, and easy drive to the airport, military base, beaches at Ft. Walton, Destin area & just minutes to golfing.
$381,900
4638 Naval Court Crestview, FL 32539
- Type:
- Single Family-Detached
- Sq.Ft.:
- 2,012
- Status:
- NEW LISTING
- Beds:
- 5
- Lot size:
- 0.15 Acres
- Year built:
- 2024
- Baths:
- 3.00
- MLS#:
- 951986
- Subdivision:
- Patriot Ridge
ADDITIONAL INFORMATION
Highly desirable brand-new design, the ''Lakeside'' floorplan in Patriot Ridge NEW phase. Offers Residents: Community Pool/Cabana, sidewalks, underground utilities & more. This highly desirable NEW floorplan provides a well-designed relaxed OPEN concept, no wasted space, 5 beds, 3 baths, nice 12 x 9 covered back patio & 2 car garage. Well-designed kitchen, all stainless appliances, smooth top range, quiet dishwasher, built in microwave, roomy dining area & more. Striking wood-look flooring, plush carpet in the bedrooms. The Smart Home 'Connect' System has several convenient devices. Stylish craftsman exterior adds to the great curb appeal. Easy drive to the airport, military base, beaches at Ft. Walton, Destin area & just minutes to golfing.
Andrea Conner, License #BK3437731, Xome Inc., License #1043756, AndreaD.Conner@Xome.com, 844-400-9663, 750 State Highway 121 Bypass, Suite 100, Lewisville, TX 75067

IDX information is provided exclusively for consumers' personal, non-commercial use and may not be used for any purpose other than to identify prospective properties consumers may be interested in purchasing. Copyright 2024 Emerald Coast Association of REALTORS® - All Rights Reserved. Vendor Member Number 28170
Andrea Conner, License #BK3437731, Xome Inc., License #1043756, AndreaD.Conner@Xome.com, 844-400-9663, 750 State Highway 121 Bypass, Suite 100, Lewisville, TX 75067

The information being provided is for consumers' personal, non-commercial use and may not be used for any purpose other than to identify prospective properties consumers may be interested in purchasing. Use of search facilities of data on the site, other than a consumer looking to purchase real estate, is prohibited. © 2024 MIAMI Association of REALTORS®, all rights reserved.
Crestview Real Estate
The median home value in Crestview, FL is $166,700. This is lower than the county median home value of $227,800. The national median home value is $219,700. The average price of homes sold in Crestview, FL is $166,700. Approximately 47.21% of Crestview homes are owned, compared to 40.2% rented, while 12.59% are vacant. Crestview real estate listings include condos, townhomes, and single family homes for sale. Commercial properties are also available. If you see a property you’re interested in, contact a Crestview real estate agent to arrange a tour today!
Crestview, Florida 32539 has a population of 23,159. Crestview 32539 is more family-centric than the surrounding county with 36.82% of the households containing married families with children. The county average for households married with children is 31.04%.
The median household income in Crestview, Florida 32539 is $52,778. The median household income for the surrounding county is $59,955 compared to the national median of $57,652. The median age of people living in Crestview 32539 is 31.8 years.
Crestview Weather
The average high temperature in July is 91.7 degrees, with an average low temperature in January of 36.5 degrees. The average rainfall is approximately 64.7 inches per year, with 0 inches of snow per year.
