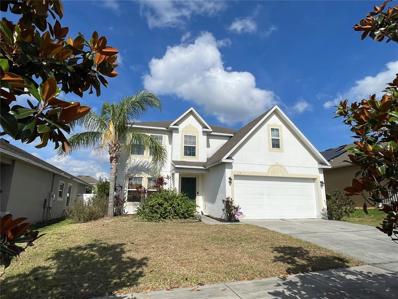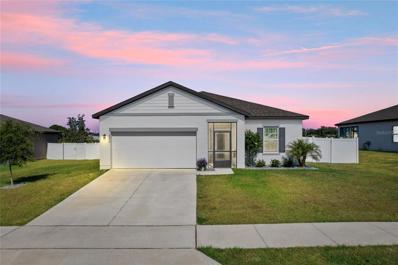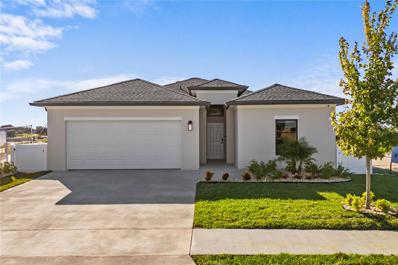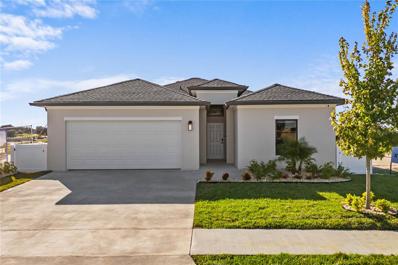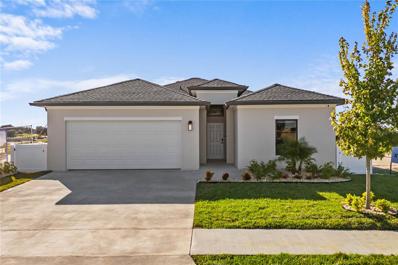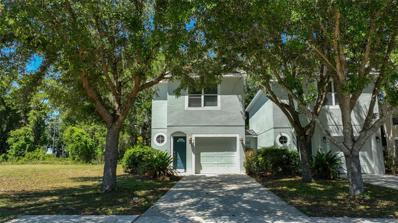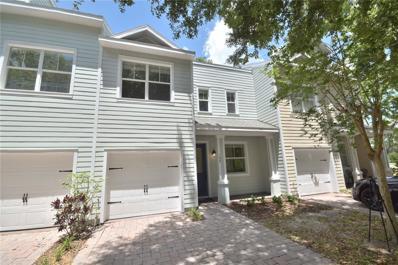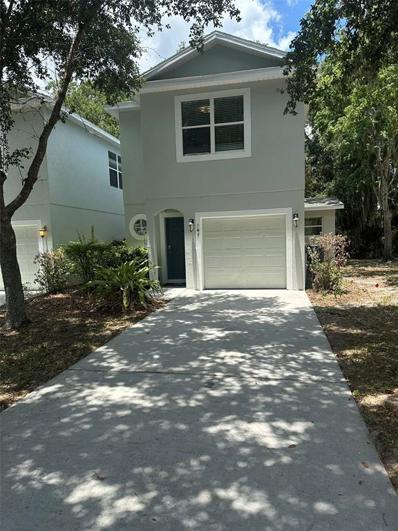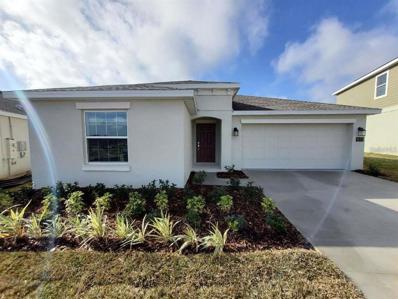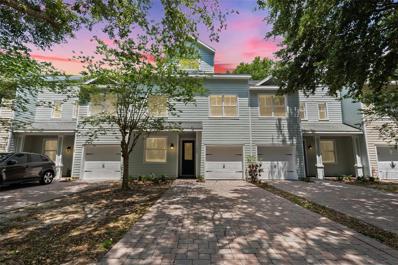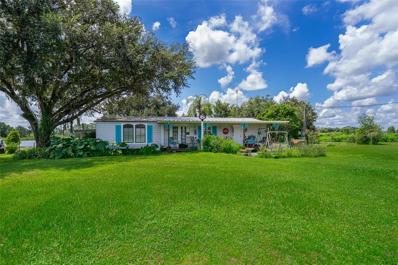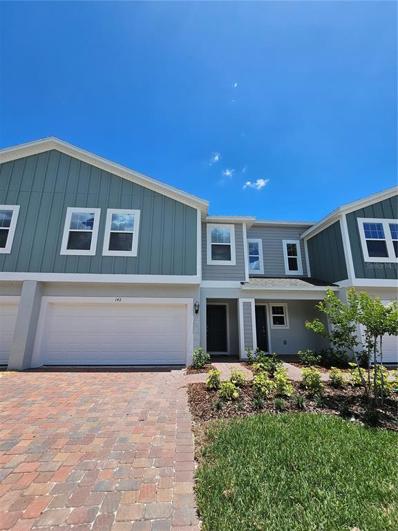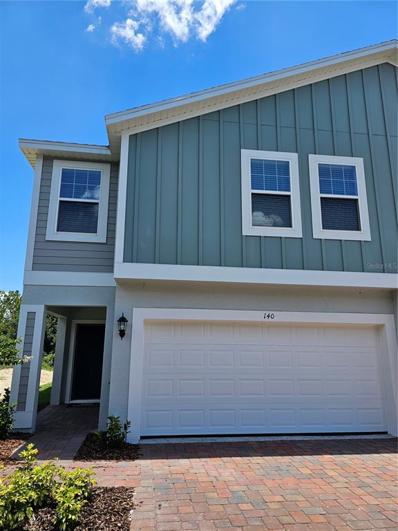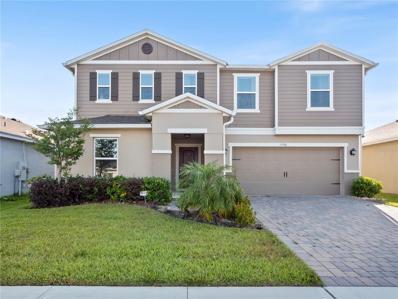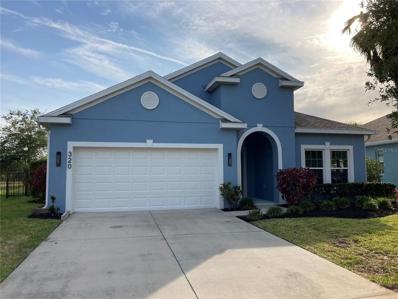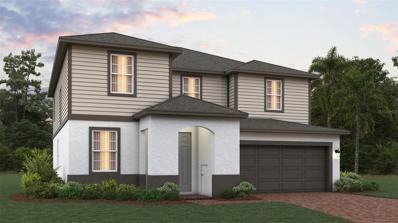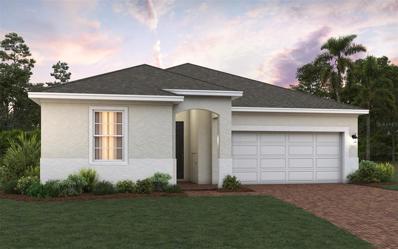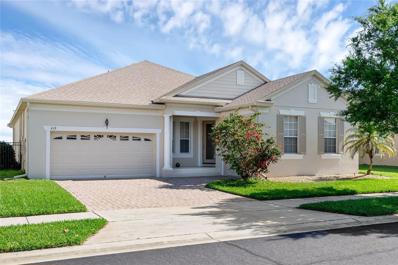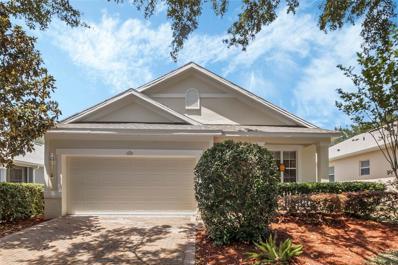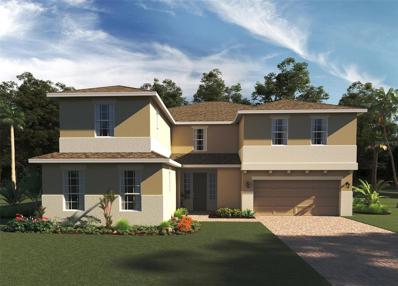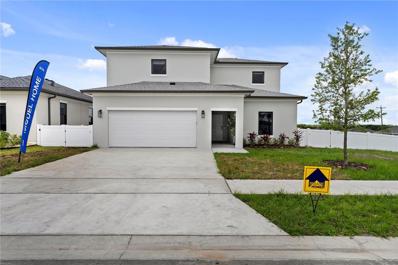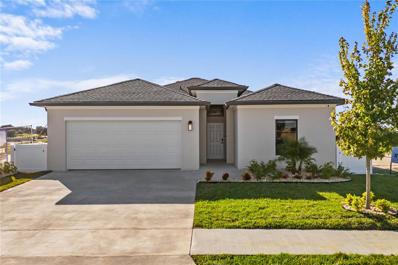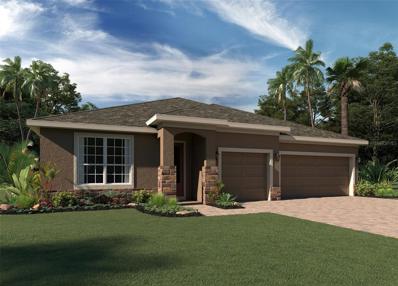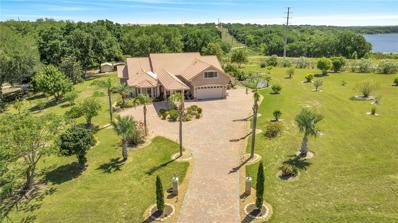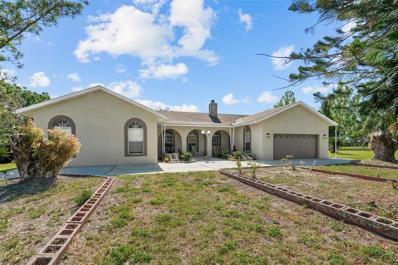Groveland FL Homes for Sale
- Type:
- Single Family
- Sq.Ft.:
- 2,024
- Status:
- Active
- Beds:
- 4
- Lot size:
- 0.14 Acres
- Year built:
- 2014
- Baths:
- 3.00
- MLS#:
- G5081715
- Subdivision:
- Marina Del Rey Ph 2
ADDITIONAL INFORMATION
Check out this large home located in Groveland, FL in the Marina Del Rey Community. It has 4 bedrooms, 2 full bathrooms and 1 half bathroom. The kitchen and living room come with crown molding and are combined in an open space great for family meals, homework, TV, or gaming. The kitchen and bathrooms all have granite countertops perfect for durability. The kitchen appliances were all replaced a few years ago. The primary bedroom is a spacious 10 x 17 room with walk in closet, 2 sinks, separate shower, soaker tub, and tray ceiling for style. The primary bedroom also has a large storage room with a window that is currently used as a small den. The other three bedrooms vary in size and each have their own closets. The back yard and patio is completely fenced in and is great for pets and play. Nearby schools make life convenient. The Marina Del Rey Community has a fenced in dog park as well as plenty of green space, picnic shelter, playground, trails and more. The home was built in 2014 with block construction. The roof is 10 years old and has not had any leaks or issues. The a/c is original and runs smoothly. The home needs updated carpet, laminate, and paint. Minor fixes like replacing a ceiling fan and addressing slow drains in the upstairs bathroom are needed, along with some garage door maintenance. Please note that this home is being offered in “As Is” condition and below market value due to some deferred updates and preservation. Call now and schedule your showing today!
- Type:
- Single Family
- Sq.Ft.:
- 1,825
- Status:
- Active
- Beds:
- 4
- Lot size:
- 0.25 Acres
- Year built:
- 2020
- Baths:
- 2.00
- MLS#:
- O6202037
- Subdivision:
- Cherry Lake Lndg Ph 2
ADDITIONAL INFORMATION
***Sellers are offering $3000 towards buyers closing costs with a full price offer.*** Welcome to your new home!! This place invites you in from the moment you walk up with mature landscaping and an oversized .25 acre lot giving room and privacy between neighbors, which is rare for newer construction. The charming front porch is screened in and cozy. As you step inside onto the new luxury vinyl plank floors you are met with natural light from the newly installed solar tube in the entry. This triple split plan home has room for everyone to have their own space. The open floorplan creates great flow from the kitchen, dining, and living room. The kitchen boasts granite counters, a large island, dark mahogany cabinetry, stainless steel appliances, and a generous walk-in pantry. The primary bedroom is a retreat with a private bath and spacious walk in closet. Enjoying nights and weekends in the backyard are easy with the screened in lanai and fully fenced property. Truly one of the best features of this home awaits out back ... gorgeous views of the conservation area with no rear neighbors! Built in 2020 and cared for meticulously, this home is turn key and ready to enjoy all that central Florida living has to offer. The community is nestled around tree farms and orange groves yet is close to the turnpike and SR 50 for easy access to shopping, dining, and attractions. New to the neighborhood is a dock with canal access exclusively for homeowners and guests. Come see all this home offers and why this should be yours.
- Type:
- Single Family
- Sq.Ft.:
- 1,766
- Status:
- Active
- Beds:
- 3
- Lot size:
- 0.13 Acres
- Year built:
- 2024
- Baths:
- 2.00
- MLS#:
- O6201738
- Subdivision:
- Villa Pass
ADDITIONAL INFORMATION
Pre-Construction. To be built. Pre-Construction. To be built. Move In ready + Low Rate and Closing Costs Credits New Construction never lived in - Welcome to On Villa Pass by ONX Homes, Our homes are not just houses; they're a testament to solid build and innovation. Step into the Model1, a masterpiece of pure concrete construction, boasting the stunning Collection O design. Picture yourself walking through spacious social areas immersed in natural light, courtesy of tall glass doors and windows. The heart of the home, the kitchen, is a chef's dream, featuring stainless steel appliances and luxurious quartz countertops. With three bedrooms, two bathrooms, and a two-car garage, there's ample space for your family to grow and thrive. Retreat to the owner's suite, a sanctuary of relaxation and indulgence, complete with a luxurious ensuite bathroom. Located in the bustling Groveland area, this home offers a spacious backyard, perfect for entertaining and space for a pool. But that's not all – our builders are offering exciting incentives and a Home Warranty, ensuring peace of mind for years to come. Don't miss out – secure your slice of paradise at On Villa Pass today! Delivery early 2024. Low Fixed Rate and closing costs credits for owner occupied buyers.
- Type:
- Single Family
- Sq.Ft.:
- 1,766
- Status:
- Active
- Beds:
- 3
- Lot size:
- 0.13 Acres
- Year built:
- 2024
- Baths:
- 2.00
- MLS#:
- O6201729
- Subdivision:
- Villa Pass
ADDITIONAL INFORMATION
Pre-Construction. To be built. Pre-Construction. To be built. Move In ready + Low Rate and Closing Costs Credits New Construction never lived in - Welcome to On Villa Pass by ONX Homes, Our homes are not just houses; they're a testament to solid build and innovation. Step into the Model 1, a masterpiece of pure concrete construction, boasting the stunning Collection N design. Picture yourself walking through spacious social areas immersed in natural light, courtesy of tall glass doors and windows. The heart of the home, the kitchen, is a chef's dream, featuring stainless steel appliances and luxurious quartz countertops. With three bedrooms, two bathrooms, and a two-car garage, there's ample space for your family to grow and thrive. Retreat to the owner's suite, a sanctuary of relaxation and indulgence, complete with a luxurious ensuite bathroom. Located in the bustling Groveland area, this home offers a spacious backyard, perfect for entertaining and space for a pool. But that's not all – our builders are offering exciting incentives and a Home Warranty, ensuring peace of mind for years to come. Don't miss out – secure your slice of paradise at On Villa Pass today! Delivery early 2024. Low Fixed Rate and closing costs credits for owner occupied buyers.
- Type:
- Single Family
- Sq.Ft.:
- 1,766
- Status:
- Active
- Beds:
- 3
- Lot size:
- 0.13 Acres
- Year built:
- 2024
- Baths:
- 2.00
- MLS#:
- O6201714
- Subdivision:
- Villa Pass
ADDITIONAL INFORMATION
Pre-Construction. To be built. Pre-Construction. Move In ready + Low Rate and Closing Costs Credits New Construction never lived in - Welcome to On Villa Pass by ONX Homes, Our homes are not just houses; they're a testament to solid build and innovation. Step into the Model1, a masterpiece of pure concrete construction, boasting the stunning Collection N design. Picture yourself walking through spacious social areas immersed in natural light, courtesy of tall glass doors and windows. The heart of the home, the kitchen, is a chef's dream, featuring stainless steel appliances and luxurious quartz countertops. With three bedrooms, two bathrooms, and a two-car garage, there's ample space for your family to grow and thrive. Retreat to the owner's suite, a sanctuary of relaxation and indulgence, complete with a luxurious ensuite bathroom. Located in the bustling Groveland area, this home offers a spacious backyard, perfect for entertaining and space for a pool. But that's not all – our builders are offering exciting incentives and a Home Warranty, ensuring peace of mind for years to come. Don't miss out – secure your slice of paradise at On Villa Pass today! Delivery early 2024. Low Fixed Rate and closing costs credits for owner occupied buyers.
- Type:
- Townhouse
- Sq.Ft.:
- 1,383
- Status:
- Active
- Beds:
- 3
- Lot size:
- 0.03 Acres
- Year built:
- 2010
- Baths:
- 3.00
- MLS#:
- O6201544
- Subdivision:
- Blue Spring Reserve Townhomes
ADDITIONAL INFORMATION
**Charming Townhouse for Sale at 143 Glass Onion Dr, Groveland, FL** Discover the perfect blend of comfort and convenience in this inviting three-bedroom, two-and-a-half-bathroom townhouse located in the heart of Groveland, FL. Spanning 1,383 sqft, this beautifully constructed home offers a modern living experience with a focus on quality and practicality. Step inside to find a generous layout that seamlessly connects living spaces to the airy kitchen, equipped with modern appliances and ample storage - ideal for both casual dining and entertaining. The bedrooms are comfortably sized, providing a private retreat for relaxation and rest. Outdoors, enjoy your own slice of paradise with a well-maintained lawn and cozy patio area, perfect for morning coffees or evening barbecues. Parking is never an issue with a dedicated space ensuring convenience for both residents and guests. Set within a friendly community, the property is just a short drive from Lake Success Academy and Bee's RV Resort, offering leisure and recreational activities at your doorstep. Shopping is also a breeze with the nearby Publix Super Market. Economically priced and situated in a desirable area, this townhouse is an excellent opportunity for homeownership or investment, with potential for rental income. Additionally, a new roof will be installed within the next 90 days, and an attractive incentive of up to $18,000 towards closing costs with our preferred lender is available, enhancing the affordability of this wonderful home. Explore the blend of nature and neighborhood at this ideal location in Groveland, where every convenience is just around the corner. Make 143 Glass Onion Dr your new home and invest in a lifestyle of comfort and ease.
- Type:
- Condo
- Sq.Ft.:
- 1,668
- Status:
- Active
- Beds:
- 3
- Lot size:
- 0.03 Acres
- Year built:
- 2007
- Baths:
- 3.00
- MLS#:
- G5081632
- Subdivision:
- Groveland Blue Spring Reserve Twnhms
ADDITIONAL INFORMATION
Indulge in the finest living experience with this stunning 3-bedroom, 2.5-bathroom townhome, boasting a plethora of premium features. Interior and exterior painting, new carpeting, and stylish tile work in wet areas exude elegance and sophistication. The paved driveway leads to the elegant Glass frontdoor. The tasteful tile backsplash in the kitchen adds a touch of class, while the new AC unit will ensure a comfortable living environment. Located mere minutes from shopping, schools, hospital, and more, this home offers the perfect blend of luxury and convenience.
- Type:
- Townhouse
- Sq.Ft.:
- 1,383
- Status:
- Active
- Beds:
- 3
- Lot size:
- 0.03 Acres
- Year built:
- 2010
- Baths:
- 3.00
- MLS#:
- G5081590
- Subdivision:
- Groveland Blue Spring Reserve Twnhms
ADDITIONAL INFORMATION
One or more photo(s) has been virtually staged. Beautiful Move-in Ready Home!! Newly renovated townhome built in 2010 that looks like a model home. This home has a lot to offer! The home offers 3 beds, 2.5 baths, a 1 car garage, long driveway with 1,383sqft under AC. Completely updated with quartz counter tops, 42" cabinets, NEW AC, New roof will be replaced by HOA in the next 3 months, Elegant Vinyl planks on the first floor and carpet on the bedrooms. The Kitchen offers elegant kitchen quartz counter tops, elegant backsplash, a sitting area, elegant 42” cabinets and stainless-steel appliances. The kitchen is open to the family room and dining room. Enjoy your spacious master suite, quartz counter tops, and a shower/tab combo. The entire house has 2” white vertical blinds to keep the heat out and for privacy. Back yard with beautiful mature trees for privacy. $10K flex cash incentive to use for closing costs or buydown interest rate when you use one of our preferred lenders (you must use the preferred lender to get this promotion). Low HOA that includes roof, ground maintenance and more. A new roof is scheduled to be installed in the next 90 days by the HOA. Located in Groveland, The City with Natural Charm, this townhome is minutes to the Florida Turnpike and US-27, offering easy access to Clermont, Minneola, and even downtown Orlando. 10 Minutes from Mission Inn resort with restaurants, championship gulf courses, and much more, 8 minutes to JB Boondock's Bar & Grill, where you can enjoy food right on the lake and so much more.
- Type:
- Single Family
- Sq.Ft.:
- 1,936
- Status:
- Active
- Beds:
- 4
- Lot size:
- 0.14 Acres
- Year built:
- 2023
- Baths:
- 2.00
- MLS#:
- O6200199
- Subdivision:
- Bellevue 50s
ADDITIONAL INFORMATION
Discover one of the most exquisite open floor-plan residences in this community. Boasting four bedrooms and two bathrooms, this home offers versatility for any resident. The expansive kitchen features a generous pantry and overlooks both the family room and cafe, facilitating gatherings for meals or quality family time. Start your day with a cup of coffee on either the covered front porch or the back patio, just steps away from the cafe. The master suite showcases an oversized walk-in closet and dual sinks for added convenience. With a 2-car garage providing both convenience and extra storage space, this home offers everything you need. Experience the convenience of the Everything’s Included® promise along with cutting-edge home automation features like keyless door locks and video doorbells. Enjoy seamless connectivity, energy-saving green features, modern appliances, upgraded fixtures, and comprehensive mortgage and title services. Bellevue at Estates at Cherry Lake offers an ideal blend of superb location, distinctive homes, and a vibrant community. Nestled in a serene rural setting yet within easy reach of Clermont and Orlando, this community is perfect for families. Amenities include a community park, walking trails, and a picnic area, providing ample opportunities for outdoor enjoyment. Situated just 45 minutes from Orlando International Airport and near Lakeridge Winery, residents can easily access nearby attractions via I-4, Florida's Turnpike, and other major highways in Central Florida.
- Type:
- Townhouse
- Sq.Ft.:
- 2,141
- Status:
- Active
- Beds:
- 3
- Lot size:
- 0.03 Acres
- Year built:
- 2007
- Baths:
- 4.00
- MLS#:
- O6202302
- Subdivision:
- Groveland Blue Spring Reserve Twnhms
ADDITIONAL INFORMATION
*REPRESENTATIVES ONSITE - THIS HOME IS OPEN 7 DAYS A WEEK!* Step right up to your dream home! This fabulously renovated 3-bedroom with 2 Full Baths PLUS 2 Half Bathroom 3-story townhome is waiting for you in the peaceful Blue Springs Reserve Townhome Community. Spread out over a spacious 2,141 square feet, this place is the epitome of comfort and style. As you make your way through the home you will be impressed by the FUNCTIONAL, OPEN FLOOR PLAN, EXPANSIVE TILE downstairs, and abundant NATURAL LIGHT - it's like stepping into a page from a magazine! Perfect for entertaining – the UPDATED KITCHEN is perfectly set up for big holiday gatherings or making weeknight dinners. Storage will not be an issue with space under the stairs and an ample pantry. This home was designed with convenience in mind, because not only are there 3 SPACIOUS BEDROOMS on the second level, but your LAUNDRY ROOM complete with STACKABLE WASHER AND DRYER is found strategically positioned and convenient to all! Lugging heavy laundry up and down stairs will not be in your future with this home! But wait, there's more! Venture up one more flight of steps to find an expansive BONUS ROOM with an additional 1/2 Bath for the perfect THEATER ROOM, HOME OFFICE, DEN, or FLEX SPACE for toys and fun! Step outside onto your COVERED PORCH, and soak in the beautiful Florida nature and fresh air. It is the perfect place to start your day with a cup of coffee or to enjoy a barbecue with friends! Plus, parking is a breeze with your very own ATTACHED GARAGE. And let's talk convenience—quick and easy access to major highways means you're just a hop, skip, and jump away from all the best Central Florida has to offer. From the attractions to Downtown Orlando, shopping hotspots, and even the airport, it's all within reach! So what are you waiting for? Your new adventure awaits in this fantastic townhome—come make it yours today!
- Type:
- Other
- Sq.Ft.:
- 1,272
- Status:
- Active
- Beds:
- 3
- Lot size:
- 10 Acres
- Year built:
- 1987
- Baths:
- 2.00
- MLS#:
- O6200591
- Subdivision:
- Groveland Farms 31-22-25 Tract 41 Pb 2 Pgs 10-11
ADDITIONAL INFORMATION
10 Acres of Tranquility and peace in the country paradise. Beautiful manufactured home with interior featuring custom wood cabinets in the kitchen, the kitchen island includes drawers and storage. The kitchen also includes a dishwasher and garbage disposal . The entire flooring in home is real wood! Carpet is in the Primary bedroom and has a walk in closet The interior of the home includes custom crown molding throughout the home. The exterior of the home has a beautiful front porch to reflect, relax and enjoy nature at it's fullest ! Surrounded with fruit trees such as satsuma orange, Florida peach, plum, persimmon, pear, two fig trees, two apple trees and a Hass avocado. The home has a metal roof with plywood decking and is insulated. The new A/C units are made by Gree helps keep the electric bill lower that normal. TWO wells on property one is a 4 inch well for the home and the 2nd well is used for fruit trees and shop. TWO septic tanks on property for home and shop. THE SHOP a working man's dream includes 4200 sq ft welded together not bolted has its own electric panels and five bay doors and 1 walkthrough door as well as TWO bathrooms a 12X14 office and a loft! The shop would be perfect for someone wanting to have their business at home! The property includes a pond that includes drainpipes that are used as a level control for the lake. You could build your dream home here or live in the beautiful home already established. Great possibilities! Bring your horses, start a farm or a business, Short drive to ALL the attractions located in the Orlando/Kissimmee area! Call now to see this fabulous home. The home was replumbed in 2024 and has a metal roof so no worries will pass a 4 point inspection and wind mitigation. If you're looking for privacy this is the place for you dead end road to the property and lake.
- Type:
- Townhouse
- Sq.Ft.:
- 2,144
- Status:
- Active
- Beds:
- 4
- Lot size:
- 0.04 Acres
- Year built:
- 2024
- Baths:
- 3.00
- MLS#:
- O6199984
- Subdivision:
- Blue Springs Reserve Townhomes Phase 1
ADDITIONAL INFORMATION
Under Construction. This modern two-story townhome in Blue Springs Reserve Townhomes offers convenience and functionality for comfortable living. With 2,144 sq ft of space, it features four bedrooms and two and a half baths, making it ideal for families. The first floor boasts an open floor plan connecting the kitchen with solid surface countertops to the dining area, along with a convenient half bath and a 2-car garage. Upstairs, residents will find the plush primary suite with an ensuite bathroom featuring double sinks, along with three additional bedrooms and two full baths with double sinks. The laundry room is conveniently located upstairs for added ease. Strategically located near major highways like the Florida Turnpike, US HWY 27, and SR19, the townhome provides easy access to Central Florida's attractions, Downtown Orlando, shopping destinations, and the Orlando International Airport. Blue Springs Reserve is also zoned for the highly-rated Lake Minneola High School, one of the best high schools in the region.
- Type:
- Townhouse
- Sq.Ft.:
- 2,108
- Status:
- Active
- Beds:
- 4
- Lot size:
- 0.04 Acres
- Year built:
- 2024
- Baths:
- 3.00
- MLS#:
- O6199921
- Subdivision:
- Blue Springs Reserve Townhomes Phase 1
ADDITIONAL INFORMATION
Under Construction. This modern two-story townhome in Blue Springs Reserve Townhomes offers convenience and functionality for comfortable living. With 2,108 sq ft of space, it features four bedrooms and two and a half baths, making it ideal for families. The first floor boasts an open floor plan connecting the kitchen with solid surface countertops to the dining area, along with a convenient half bath and a 2-car garage. Upstairs, residents will find the plush primary suite with an ensuite bathroom featuring double sinks, along with three additional bedrooms and two full baths with double sinks. The laundry room is conveniently located upstairs for added ease. Strategically located near major highways like the Florida Turnpike, US HWY 27, and SR19, the townhome provides easy access to Central Florida's attractions, Downtown Orlando, shopping destinations, and the Orlando International Airport. Blue Springs Reserve is also zoned for the highly-rated Lake Minneola High School, one of the best high schools in the region.
- Type:
- Single Family
- Sq.Ft.:
- 2,566
- Status:
- Active
- Beds:
- 4
- Lot size:
- 0.14 Acres
- Year built:
- 2022
- Baths:
- 3.00
- MLS#:
- G5081431
- Subdivision:
- Wilson Estates
ADDITIONAL INFORMATION
Welcome to your new home in picturesque Groveland, Florida! Nestled in a serene neighborhood. This charming two-story residence boasts the perfect blend of comfort and elegance. As you step inside, you're greeted by an inviting foyer that leads you into the heart of the home. The spacious living area features ample natural light, creating a warm and welcoming atmosphere for family gatherings or quiet evenings in. The modern kitchen includes stainless steel appliances, and plenty of cabinet space for all your culinary essentials. Adjacent to the kitchen is a cozy dining area, perfect for enjoying meals with loved ones. Upstairs, you'll find four generously sized bedrooms, each offering ample closet space. The master suite is a true retreat, complete with a large en-suite bathroom featuring, separate shower, and dual vanity. Outside, the expansive backyard provides the ideal setting for outdoor entertaining or simply soaking up the Florida sunshine, whether you're hosting a barbecue with friends or enjoying a quiet morning coffee on the patio. Conveniently located near shopping, dining, highways and entertainment options, and just a short drive from the area's top attractions, this home offers the perfect combination and of host of convenience. Don't miss your chance to make this stunning property your own – schedule a showing today and experience the best of Florida living!
- Type:
- Single Family
- Sq.Ft.:
- 1,856
- Status:
- Active
- Beds:
- 4
- Lot size:
- 0.22 Acres
- Year built:
- 2016
- Baths:
- 2.00
- MLS#:
- O6199502
- Subdivision:
- Waterside Pointe Ph 3
ADDITIONAL INFORMATION
Fully renovated canal home in Waterside Pointe. Inside you can experience a modern home with top of the line appliances and finishes in the bathrooms and bedrooms. With an open floor plan the home boasts 4 bedrooms, 2 full bathrooms, and a spacious 2-car garage with plenty of cabinet storage. The Kitchen is outfitted with all the essentials as well as a spacious pantry and plenty of cabinet storage. Laundry room with a utility sink top of the line washtower. upgraded lighting and ceiling fans both inside and out of all living areas and in every room while the. The Exterior and Garage pops with New Paint job throught the house inside and out, including the patios and floors. The sprinkler system is in perfect working order and covers all of the property. fenced yard is perfect for pets. boasting a huge oversized screen in Lanai provides a great indoor/outdoor living space. The sprinkler system is in perfect working order and covers all of the property. big fenced yard is perfect for pets and plenty of room for a pool and barbeque area. Imagine opening the doors to your yard and stepping enjoying all the peace and quiet that this great home will give you and your family, you’ll love the feeling of privacy this home gives you with the canal and conservation area behind you providing access to the Clermont Chain of lakes. this house has everything to make it your new home.
- Type:
- Single Family
- Sq.Ft.:
- 2,755
- Status:
- Active
- Beds:
- 5
- Lot size:
- 0.2 Acres
- Year built:
- 2023
- Baths:
- 3.00
- MLS#:
- O6199567
- Subdivision:
- Trinity Lks Ph 1 & 2
ADDITIONAL INFORMATION
Under Construction. This spacious 2,755 sq ft home in Trinity Lakes offers modern living with five bedrooms and three baths, ideal for families. It includes a Primary Bedroom Retreat, 3-car garage, spacious kitchen, and sits on a large 50' wide homesite. The first floor features a den, guest bedroom, and bath, while upstairs showcases four bedrooms, including a lavish primary suite with a luxury shower and retreat. Outdoor living is complemented by a covered entrance and lanai, along with a secure outdoor locked closet for package delivery. Nestled near the Florida Turnpike, just 30 minutes from downtown Orlando, Trinity Lakes is the perfect home base for enjoying Central Florida’s world-class entertainment, shopping, dining, outdoor adventures, sports venues, and more. Residents of Trinity Lakes enjoy access to upscale amenities such as a zero-entry swimming pool, fitness center, clubhouse, lakeside park, playground, walking trails, and dog park.
- Type:
- Single Family
- Sq.Ft.:
- 1,973
- Status:
- Active
- Beds:
- 4
- Lot size:
- 0.18 Acres
- Year built:
- 2024
- Baths:
- 2.00
- MLS#:
- O6199441
- Subdivision:
- Trinity Lks Ph 1 & 2
ADDITIONAL INFORMATION
Under Construction. Quick delivery available! Our exceptional Clifford plan offers an open-concept design featuring 4 Bedrooms, 2 Baths, and 2 car garage. Spacious Great Room overlooks rear covered Lanai - great for entertaining and outdoor living! Beautiful Kitchen features 42" upgraded cabinets, quartz countertops, large island, tile backsplash, and stainless appliances including refrigerator. Primary Bedroom includes en-suite with large walk-in closet, dual sinks in adult-height vanity, shower with upgraded wall tile surround and frameless glass enclosure. Community amenities include resort style pool, fitness center, Clubhouse, playground, dog park, sports fields, and more. Trinity Lakes is close to shopping and dining, with easy access to major highways.
- Type:
- Single Family
- Sq.Ft.:
- 2,456
- Status:
- Active
- Beds:
- 4
- Lot size:
- 0.2 Acres
- Year built:
- 2008
- Baths:
- 3.00
- MLS#:
- G5081288
- Subdivision:
- Groveland Waterside Pointe Ph 01
ADDITIONAL INFORMATION
This magnificent home sits inside the sought after Waterside Pointe and backs up to a gorgeous private 232 Acre lake with boat ramp. This one story home is a 4 bedroom, 3 full bathroom, with a POOL. Driving up to the home you will notice it is a 3 car garage, 2 car on one side 1 on the other. Store your boats, golf carts or just have more storage. Entering the home you will notice good separation with the living, dining room and private French doors for the office that can enter the 3 car garage.Walking to the back of the home you will notice open concept family room and nice kitchen with a breakfast area. The kitchen is spectacular with all new appliances, granite countertops and 42 inch cabinets. Views of the water everywhere, relax in your family room, kitchen, master bedroom or guest room. There are 2 bedrooms that can share a bathroom, the back bedroom also has a bathroom but can be used as the pool bath with its own private door. Master suite is a nice size with 2 separate walk in closets and a large master bath. The backyard is Magnificent with the infinity salt water pool, and the brand new seawall that was installed with a beach area. REMEMBER WATERSIDE POINTE IS A GATED COMMUNITY WITH MULTI MILLION DOLLAR AMENITIES SUCH AS: CLUB HOUSE, FITNESS CENTER, PLAYGROUNDS, RESORT STYLE POOL, TENNIS COURT, BASKETBALL COURT AND A HUGE FEILD FOR POSSIBLE SOCCER OR EVEN WEDDINGS, NOT TO MENTION THE 3.2 MILES AROUND OUR GORGEOUS LAKE AND COMMUNITY TO RIDE YOUR BIKE, TAKE A GOLF CART RIDE, RUN OR EVEN WALK. Don't miss out on living in this fabulous community and this fabulous home.
- Type:
- Single Family
- Sq.Ft.:
- 1,281
- Status:
- Active
- Beds:
- 2
- Lot size:
- 0.15 Acres
- Year built:
- 2006
- Baths:
- 2.00
- MLS#:
- O6199603
- Subdivision:
- Groveland Cascades Groveland Ph 01
ADDITIONAL INFORMATION
BACK ON THE MARKET and BETTER THAN EVER! The seller has had the exterior FULLY RE-PAINTED, the ROOF is ONLY 1.5-YEAR-OLD, there is now FRESH LANDSCAPING…. And best of all….?! The seller is now offering 3% OF PURCHASE PRICE TOWARD YOUR CLOSING COSTS OR A RATE BUYDOWN!!! Come and make the INSIDE as nice as the outside in whatever way YOU want. This charming home is truly a “make it your own” home just waiting for the right owner. With 2 bedrooms and 2 bathrooms, an INSIDE LAUNDRY room, a kitchen with a dining space AND a breakfast bar, plus an area for a dining table; You can truly do anything you want to transform the space. Couple this with the fact that you have NO REAR NEIGHBORS, a nice FRONT PORCH, a PAVED driveway, and a large backyard complete with a SCREENED IN PATIO and a PAVED sitting area, it is easy to see how this home can truly become your own little Florida Oasis. Nestled in the heart of the 55+ Trilogy community, the home also boasts a wonderful introduction to a luxurious lifestyle. The GUARD GATED community of Trilogy is located just 1 mile away from Lakeridge Winery, 15 minutes from downtown Clermont, and 12 minutes from Publix and the turnpike. The amenities in Trilogy are unmatched! Your HOA includes your cable, internet, lawn maintenance, and the gated community itself, plus its amenities. The community also allows GOLF CARTS which you can use to travel, or you can drive or use the interconnected sidewalks. Head over to the clubhouse and enjoy MULTIPLE swimming pools (including an indoor pool), a state-of-the-art GYM, a YOGA/STRETCHING ROOM, a RESTAURANT, a READING ROOM, a GAME ROOM complete with BILLIARDS and a GOLF SIMULATOR, a POKER/CARDS room, an AUDITORIUM with high tech AV equipment and shows, a KITCHEN where they host classes, etc. or enjoy the TENNIS courts, BASKETBALL court (half), SHUFFLEBOARD, PICKLEBALL, or an ARRAY of other amenities or activities – ALL included in your HOA fee! There are additional classes / clubs that you can pay to join, as well, should you desire. At Trilogy, you will NEVER be bored. There’s a new list every day of new activities to try and people to meet. All that is missing is YOU. Don’t wait – Schedule your private showing today to see the home AND the community!
- Type:
- Single Family
- Sq.Ft.:
- 4,418
- Status:
- Active
- Beds:
- 5
- Lot size:
- 0.16 Acres
- Year built:
- 2024
- Baths:
- 5.00
- MLS#:
- O6198398
- Subdivision:
- Trinity Lakes Ph 3
ADDITIONAL INFORMATION
Under Construction. Our exceptional and spacious Palmer plan offers an open-concept design featuring 5 Bedrooms, 3 full Baths, 3 car Garage, and first floor Den/Study, Extensive tile is featured in the 1st floor main living areas, and a large Great Room overlooks rear covered Lanai - perfect for entertaining and outdoor living. Kitchen features solid-surface countertops, 42" cabinets with crown molding, oversized island, and stainless appliances. Large 2nd floor Family Rm offers additional gathering space. Primary suite features private sitting room and en-suite with dual walk-in closets, soaking tub, dual adult-height vanities, and frameless shower enclosure. Exterior includes brick paver driveway and lead walk. This High Performance Home offers energy efficiency and home automation technology. Trinity Lakes offers incredible amenities with a fantastic oversized resort style pool, splash pad, multiple playgrounds, dog park, walking trails, fishing pier and a fitness center. All of the schools are located within ten minutes to the community, and shopping and dining are just a short drive away.
- Type:
- Single Family
- Sq.Ft.:
- 2,178
- Status:
- Active
- Beds:
- 4
- Lot size:
- 0.13 Acres
- Year built:
- 2024
- Baths:
- 3.00
- MLS#:
- O6198459
- Subdivision:
- Villa Pass
ADDITIONAL INFORMATION
Pre-Construction. To be built. Pre-Construction. To be built. Beautiful 2 stories with pure concrete walls on the second floor! Welcome to On Villa Pass by ONX Homes, Our homes are not just houses; they're a testament to solid build and innovation. Step into the Model2L, a masterpiece of pure concrete construction, boasting the stunning Collection O design. Picture yourself walking through spacious social areas immersed in natural light, courtesy of tall glass doors and windows. The heart of the home, the kitchen, is a chef's dream, featuring stainless steel appliances and luxurious quartz countertops. With two stories, four bedrooms, three bathrooms, and a two-car garage, there's ample space for your family to grow and thrive. Retreat to the owner's suite, a sanctuary of relaxation and indulgence, complete with a luxurious ensuite bathroom. Located in the bustling Groveland area, this home offers a spacious backyard, perfect for entertaining or to build your pool. But that's not all – our builders are offering exciting incentives and a Home Warranty, ensuring peace of mind for years to come. Don't miss out – secure your slice of paradise at On Villa Pass today! Estimated delivery: Spring 2024.
- Type:
- Single Family
- Sq.Ft.:
- 1,766
- Status:
- Active
- Beds:
- 3
- Lot size:
- 0.13 Acres
- Year built:
- 2024
- Baths:
- 2.00
- MLS#:
- O6198440
- Subdivision:
- Villa Pass
ADDITIONAL INFORMATION
Pre-Construction. To be built. Pre-Construction. To be built. Move In ready + Low Rate and Closing Costs Credits New Construction never lived in - Welcome to On Villa Pass by ONX Homes, Our homes are not just houses; they're a testament to solid build and innovation. Step into the Model1, a masterpiece of pure concrete construction, boasting the stunning Collection O design. Picture yourself walking through spacious social areas immersed in natural light, courtesy of tall glass doors and windows. The heart of the home, the kitchen, is a chef's dream, featuring stainless steel appliances and luxurious quartz countertops. With three bedrooms, two bathrooms, and a two-car garage, there's ample space for your family to grow and thrive. Retreat to the owner's suite, a sanctuary of relaxation and indulgence, complete with a luxurious ensuite bathroom. Located in the bustling Groveland area, this home offers a spacious backyard, perfect for entertaining and space for a pool. But that's not all – our builders are offering exciting incentives and a Home Warranty, ensuring peace of mind for years to come. Don't miss out – secure your slice of paradise at On Villa Pass today! Delivery early 2024. Low Fixed Rate and closing costs credits for owner occupied buyers.
- Type:
- Single Family
- Sq.Ft.:
- 2,291
- Status:
- Active
- Beds:
- 4
- Lot size:
- 0.16 Acres
- Year built:
- 2024
- Baths:
- 2.00
- MLS#:
- O6198345
- Subdivision:
- Trinity Lakes Ph 3
ADDITIONAL INFORMATION
Move-In Ready! Our exceptional Emerson plan with an open-concept design features spacious Family Rm with triple slider overlooking expansive rear covered Lanai - great for entertaining and outdoor living. Tile flooring is featured throughout the main living areas. Kitchen features upgraded 42” upper cabinets with crown molding, solid surface countertops, large island, recessed lighting, and stainless appliances. Primary Bedroom includes en-suite with spacious walk-in closet, dual sinks in adult-height vanity, and walk-in shower with frameless glass enclosure. Home exterior includes brick paver driveway and lead walk. This exceptional home is situated on a 60'x120' home-site and includes 3 car garage. Our High Performance Homes offer energy efficiency and home automation technology. Trinity Lakes features a fantastic oversized resort style pool, splash pad, multiple playgrounds, dog park, walking trails, fishing pier and fitness center. All of the schools are located within ten minutes of the community, and shopping and dining are just a short drive away.
- Type:
- Single Family
- Sq.Ft.:
- 3,838
- Status:
- Active
- Beds:
- 6
- Lot size:
- 1.96 Acres
- Year built:
- 2001
- Baths:
- 3.00
- MLS#:
- S5102895
- Subdivision:
- E 290 Ft Of W 300 Ft Of N 1/2 Of Gov Lot 3
ADDITIONAL INFORMATION
Introducing your dream property, on 1.96 acres, perfectly poised to offer convenience and luxury. This exquisite corner lot home is ideally located, ensuring that schools and shopping destinations are a mere 10-minute journey away. Featuring no HOA, it provides freedom and fewer restrictions. The home is a true sanctuary with a beautifully landscaped garden, complete with a tranquil koi fish pond and an awe-inspiring lake view. Indulge in the bounty of nature with producing tropical trees, including lush mangoes, right in your backyard! The property boasts a paved circular driveway that accommodates 8-12 cars and features a resilient tile roof. Entertainment and leisure are redefined here with two external kitchens; one adjacent to the pool area for al fresco dining and another cleverly integrated within the garage for private gatherings. The massive pool deck, covered with a lifetime floor material, is fully screened and extends into a spacious area designed for parties. Comfort meets style inside the home with crown molding, elegant tracing ceilings, and a cozy fireplace setting a refined tone. The master bedroom suite includes his and her closets, an additional linen closet, and a direct rear door to the pool, combining convenience with luxury. An additional bathroom also provides direct access to the pool area, ideal for guest use during pool parties. The gourmet kitchen serves as the heart of this home, where culinary dreams come alive. With modern amenities and elegant finishes, it is perfect for both the occasional cook and the seasoned chef. Additional features like an automatic generator ensure uninterrupted comfort and convenience, making this home not just a residence but a retreat. BUT that is not all! Experience the pinnacle of personalization with the expansive second-floor bonus space, elegantly designed to serve as an additional bedroom, a stunning home office, your very own lavish glam-room/closet, or whatever your heart desires. Discover the epitome of suburban elegance, where every detail is meticulously designed for your pleasure.
$990,000
6302 Metz Road Groveland, FL 34736
- Type:
- Single Family
- Sq.Ft.:
- 2,292
- Status:
- Active
- Beds:
- 3
- Lot size:
- 9 Acres
- Year built:
- 1999
- Baths:
- 3.00
- MLS#:
- G5081076
- Subdivision:
- Groveland Farms 30-22-25
ADDITIONAL INFORMATION
Don't miss your opportunity to own this rare listing! This home was purchased and fully remodeled, with the idea of it being a wedding venue. All of the hard work has been done, and now just needs YOUR finishing touches! 3 bedrooms, 3 bathrooms, and 9.73 acres of flat, dry land on State Road 33 close to highway 50! Ideal for either a wedding venue, or for a homestead. Included in the price is a brand new 54 foot long, by 35 foot wide, by 14 foot tall pole barn with full enclosure, framed out, with windows included (interior specs available upon request). Assembly is included, you'd just need to add the concrete pad where you want it to be placed! The land has a natural tree lined driveway, and an alternate driveway option that is also tree lined! There is a newly planted vineyard, and multiple areas with fruit trees. There is a metal building now on property, with opportunities to turn it into a guest bathroom/lobby area should you decide to use this property as a wedding venue- or, just keep it as storage shed! There are many opportunities with this property. Call now to schedule your showing! **Boundary lines are approximate**
| All listing information is deemed reliable but not guaranteed and should be independently verified through personal inspection by appropriate professionals. Listings displayed on this website may be subject to prior sale or removal from sale; availability of any listing should always be independently verified. Listing information is provided for consumer personal, non-commercial use, solely to identify potential properties for potential purchase; all other use is strictly prohibited and may violate relevant federal and state law. Copyright 2024, My Florida Regional MLS DBA Stellar MLS. |
Groveland Real Estate
The median home value in Groveland, FL is $385,000. This is higher than the county median home value of $215,200. The national median home value is $219,700. The average price of homes sold in Groveland, FL is $385,000. Approximately 68.73% of Groveland homes are owned, compared to 21.91% rented, while 9.37% are vacant. Groveland real estate listings include condos, townhomes, and single family homes for sale. Commercial properties are also available. If you see a property you’re interested in, contact a Groveland real estate agent to arrange a tour today!
Groveland, Florida has a population of 11,461. Groveland is more family-centric than the surrounding county with 25.29% of the households containing married families with children. The county average for households married with children is 22.92%.
The median household income in Groveland, Florida is $58,273. The median household income for the surrounding county is $49,734 compared to the national median of $57,652. The median age of people living in Groveland is 40.6 years.
Groveland Weather
The average high temperature in July is 92.3 degrees, with an average low temperature in January of 47.5 degrees. The average rainfall is approximately 51.9 inches per year, with 0 inches of snow per year.
