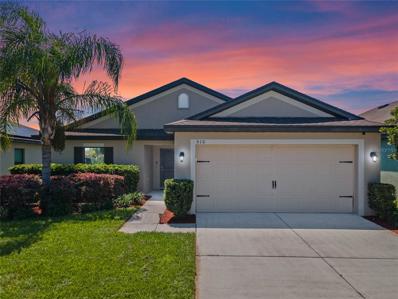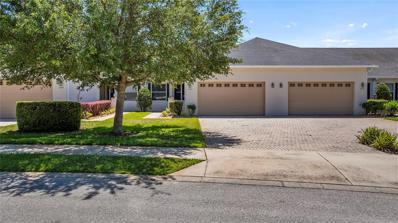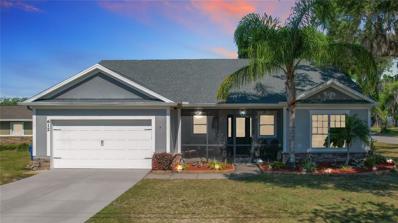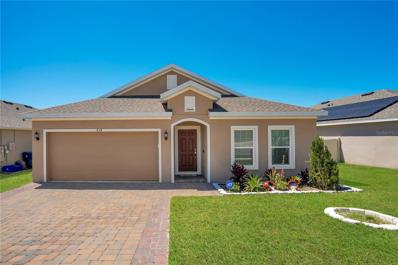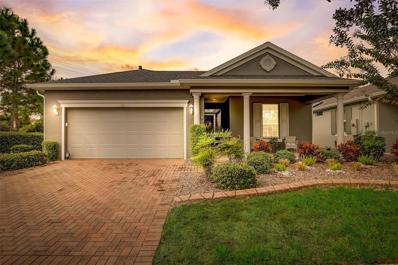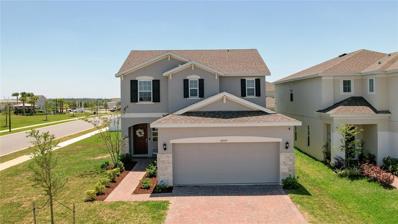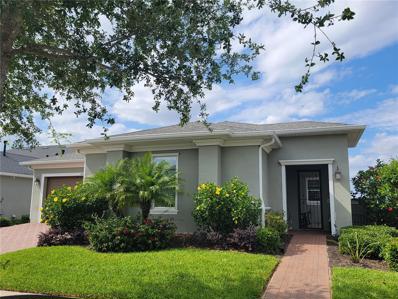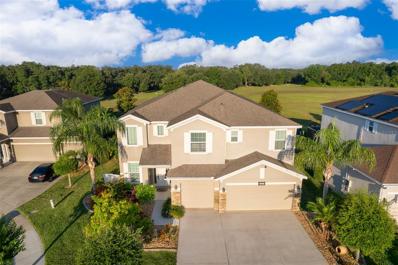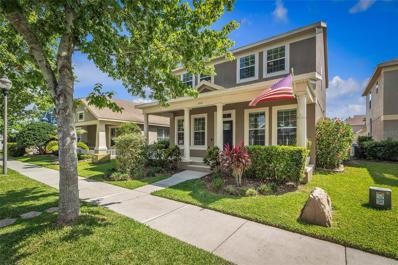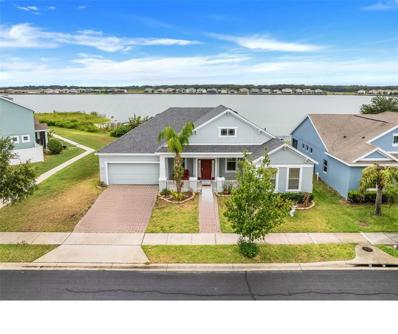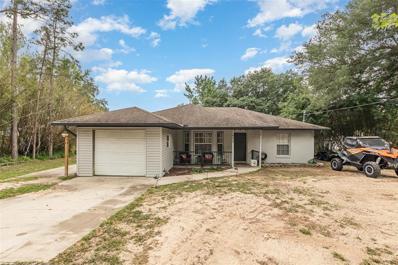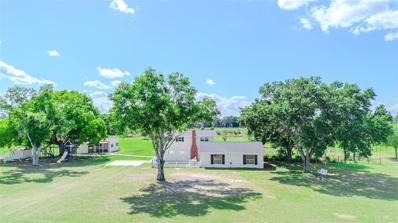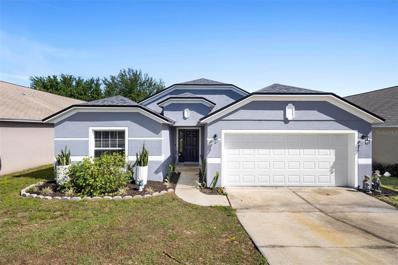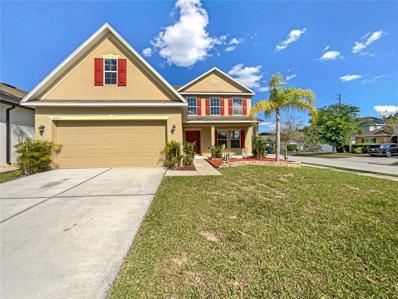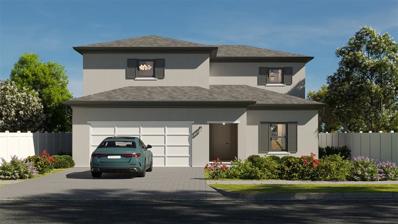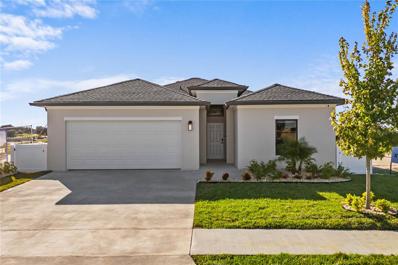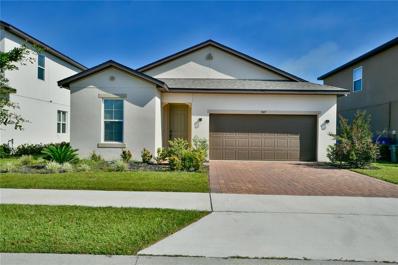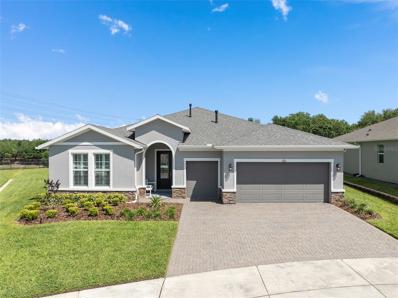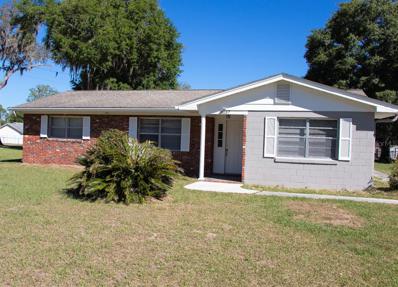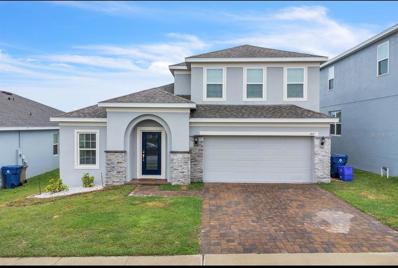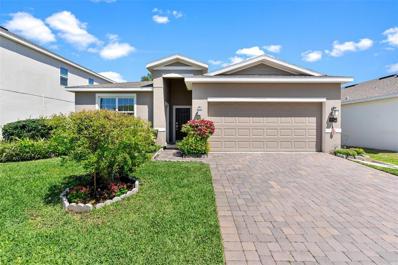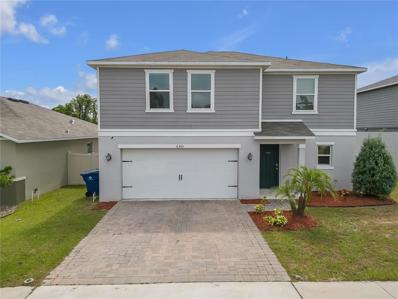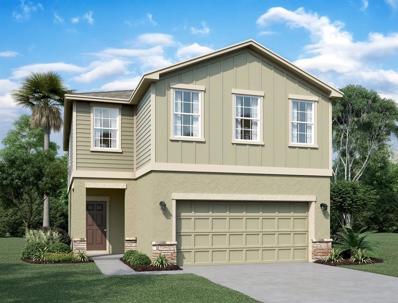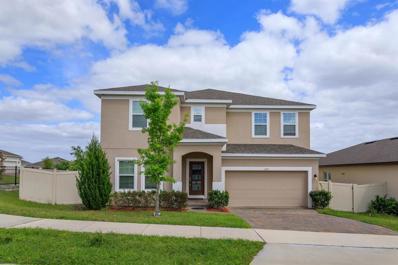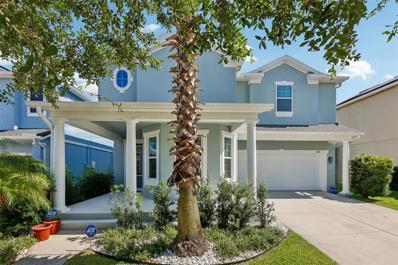Groveland FL Homes for Sale
$360,000
510 Delta Ave Groveland, FL 34736
- Type:
- Single Family
- Sq.Ft.:
- 1,540
- Status:
- Active
- Beds:
- 3
- Lot size:
- 0.14 Acres
- Year built:
- 2017
- Baths:
- 2.00
- MLS#:
- G5082326
- Subdivision:
- Crestridge At Estates
ADDITIONAL INFORMATION
One or more photo(s) has been virtually staged. You will want to check this one out, this home sits on a great lot. There is a nice open living and dining area for entertaining friends and family. Have confidence in your purchase knowing the home was built in 2017 and has been well taken care of. From the immaculate landscaping to the flawless interior, this home reflects pride of ownership. This beautiful house offers an open-concept floor plan, with 3 bedrooms and 2 bathrooms. As soon as you go inside the house you will see the kitchen on your right with wood cabinets, epoxy countertops, good pantry size, and the laundry room going towards the garage. You will not only fall in love with the spacious living room to enjoy having family and friends over while you are cooking a delicious meal, but also the spacious formal dining room, which you can make as a playroom, home school room, office, or exercise room. The master suite bedroom offers a walk-in closet with an ensuite bathroom, an epoxy countertop in the master bathroom, and a walk-in shower bathtub. The other 2 bedrooms with a great-sized closet, and the second bathroom with a walk-in shower and bathtub in between both rooms. Just go outside to the covered back patio and enjoy a sunrise with a cup of coffee or your preferred beverage and relax, having to enjoy the spacious backyard to have family and friends over for a cookout. Energy-efficient appliances, custom wood cabinets, brushed nickel hardware, 2 car garage. In addition, Crestridge at Estates at Cherry Lake offers residents numerous amenities including nature preserves and trails, conservation areas and lakes, community parks, and world-class water recreation. The area is growing rapidly and is only minutes away from grocery stores and Downtown Clermont. The loan is assumable FHA with a great rate for part of the purchase price. Don’t miss out, just call me to schedule a private showing. The 3 bedrooms are digitally edited.
- Type:
- Townhouse
- Sq.Ft.:
- 1,429
- Status:
- Active
- Beds:
- 2
- Lot size:
- 0.1 Acres
- Year built:
- 2008
- Baths:
- 2.00
- MLS#:
- G5081134
- Subdivision:
- Villas At Green Gate
ADDITIONAL INFORMATION
Gated community with chain of lakes access, relax in the community pool or sit on your screened rear porch and enjoy the conservation area behind you! There is no wasted space in this over 1,400-square-foot townhome with little to no maintenance. As there was a brand-new roof in 2024 and the interior and exterior was just repainted for you and new carpet was put in, just bring your furniture! The color hues in the luxury vinyl plank flooring allow you to bring in almost any furniture, and you can design this room in so many configurations. The kitchen has a nice pantry, wood cabinetry and granite countertops including a breakfast bar. The large primary bedroom has two walk-in closets, plus the primary bath has dual sinks, a large tiled shower with glass door. The front bedroom also has brand-new carpet and a full bath with granite counters, a full shower and a tub with a glass enclosure. A large linen closet has plenty of space for extra storage. Inside laundry area conveniently located just off the kitchen. The garage has extra closet storage inside and equipped with door opener. This community has a dock with a common slip for all to use- spend the day on Lake Minneola or one of the other of the more than a dozen lakes on the Clermont chain. Fishing, boating, kayaking, waterskiing, wakeboarding, even sailing! Downtown Clermont is becoming more vibrant every year, and even has plans to build moorings/docks to park and spend time onshore for shopping, dining at the multiple restaurants, breweries or attending events. Sunday farmer's markets are popular every week and concerts and First Friday food trucks and wine walks are popular! The South Lake Trail is just a block or so away from this community, so you can get some exercise in as well from here! Like to golf? Green Valley CC is just across the street. The Publix shopping center is less than three minutes away, and the larger shopping centers and movie theater about 10 minutes away as are the larger restaurants. The HOA fees cover a lot of what you would normally need to pay, so keep that in mind. The lawn and water for the lawn is taken care of, as is the basic cable and internet, repainting the outside of the home, the gate, roads, and the community pool and lake access. Come take a look! Drone and interior video attached, but it's worth a visit in person!
- Type:
- Single Family
- Sq.Ft.:
- 2,002
- Status:
- Active
- Beds:
- 3
- Lot size:
- 0.19 Acres
- Year built:
- 2008
- Baths:
- 2.00
- MLS#:
- W7864003
- Subdivision:
- Groveland
ADDITIONAL INFORMATION
Lake David Serenity Awaits at 612 S Main! Discover sunny Florida living in the heart of Groveland, where this designer 3-bedroom, 2-bath home with bonus room, NEW ROOF, expansive outdoor oasis and a relaxing view of Lake David awaits. Perched on a quaint corner lot, this stylish residence perfectly blends modern elegance with everyday comfort. Welcome yourself home through the front covered screened sitting porch, as you enter through a inviting beveled glass front door into a vibrant open floor plan where the designer living room accented by french doors, and crown molding flows seamlessly into your gourmet kitchen. Here, you’ll find sleek granite countertops, a spacious center island, breakfast bar, stainless steel appliances, and a designer stone backsplash, all set against the backdrop of a cozy dining area and sophisticated wine bar complete with a beverage refrigerator. Elevated ceilings and abundant natural light make this space an entertainer’s dream. Retreat to the master suite, a haven of tranquility, featuring eye-catching tray ceilings, dual walk-in closets, stylish designated vanities, an inviting garden tub, and a separate shower with a sleek pull-down shower seat. The additional bedrooms are fashionably appointed, offering ample space for relaxation or guest accommodation. Outdoor living is reimagined with a large screened front porch and an expansive rear lanai, complete with pavers, a gazebo hot tub/spa, fireplace, an outdoor kitchen with gas grill and mini-fridge situated under a lighted SunPro retractable awning—perfect for alfresco dining and entertaining. The backyard is a relaxing oasis, featuring a cocktail fruit tree and partial views of Lake David, ideal for enjoying Florida’s stunning sunsets and the occasional fireworks show hosted by Lake David Park. The exterior is meticulously maintained, complete with rain gutters and a sprinkler system. The attached two-car garage offers additional storage and a water softener, ensuring practicality meets style. Located in a community with no HOA fees, this home is just a short stroll from Lake David and the newly developed park with its trendy splash pad, playground, basketball and skate parks, and pavilions. Groveland the Gem of Lake County offers a quaint downtown area, with its eateries and local shops, captures the essence of small-town allure. Groveland offers both private and public schools, easy access to major highways, and proximity to Orlando's hotspots like Walt Disney World, this home is not just a place to live—it’s a lifestyle. This could be your next home!
- Type:
- Single Family
- Sq.Ft.:
- 2,103
- Status:
- Active
- Beds:
- 4
- Lot size:
- 0.15 Acres
- Year built:
- 2021
- Baths:
- 2.00
- MLS#:
- G5081000
- Subdivision:
- Preserve/sunrise Ph 2
ADDITIONAL INFORMATION
Welcome to this charming four-bedroom, two-bathroom home located in the highly sought-after Preserve at Sunrise community. This stunning residence offers extensive upgrades and a thoughtfully designed open-concept layout with 9'4" ceilings that create a spacious and airy atmosphere. As you step inside, you'll immediately notice the split bedroom floor plan, providing privacy and convenience. A versatile flex space can be tailored to your needs, whether you envision it as a separate living room, home office, or playroom. The heart of the home is the expansive family room, seamlessly connected to the kitchen and overlooking an extended back porch. This outdoor space is perfect for entertaining or unwinding, complete with a back porch kitchen. Tile flooring throughout the main living areas adds a touch of elegance and is easy to maintain. The kitchen is a chef's dream, featuring a huge island that opens up to a large, open-concept living room. There's plenty of space for your breakfast nook, making it an ideal spot for casual dining or morning coffee. The kitchen is designed for both functionality and style, ensuring you have ample storage and counter space. Retreat to the master suite, which boasts an oversized walk-in glass enclosure shower with a rain showerhead and a digital thermostat to select the perfect water temperature. The large dual vanity offers plenty of counter space, and the walk-in closet is perfect for all your storage needs. This home is nestled in the Preserve at Sunrise community, known for its natural charm and scenic beauty. Conveniently located just minutes from Downtown Groveland and the picturesque Downtown Clermont area, you'll enjoy the best of both worlds: a nature-wrapped community overlooking nearby conservation areas and Big Bluff Lake, while still having easy access to the Florida Turnpike, major shopping, restaurants, and more. Experience nature at its best while enjoying modern conveniences in this beautiful Groveland home. Don't miss your chance to make 434 Ironside Trail Drive your new address. Schedule a showing today and see all that this exceptional property has to offer!
- Type:
- Single Family
- Sq.Ft.:
- 1,796
- Status:
- Active
- Beds:
- 2
- Lot size:
- 0.14 Acres
- Year built:
- 2017
- Baths:
- 2.00
- MLS#:
- O6196457
- Subdivision:
- Cascades/groveland Ph 4-1
ADDITIONAL INFORMATION
One or more photo(s) has been virtually staged. Elevate your living experience in this meticulously crafted haven! Motivated seller alert: Enjoy. Your ideal lifestyle awaits in this full solar home, 2-bed/2bath +den office, featuring thoughtful expansions like a 2ft garage extension and an extended pantry/laundry room. Built in 2017, this residence resides in Trilogy, a coveted 55+ community with a guard gate, ensuring security and resort -style experiences that redefine living. Step inside this spacious and open floor plan home. You'll find a beautiful kitchen with top-notch SILESTONE countertops and ample 42" cabinets. This home comes with thoughtful upgrades like a beautifully tiled porch, a new laundry sink, a washer machine outlet that works with both electrical and gas, and a brand-new built-in closet, and a water purification system included. Entertain effortlessly on the expanded screened lanai with a cozy gas fireplace. You can also use the Smart Space for an extra dining area or a craft/hobby room. This home is energy-efficient, with 20-year lease solar panels paid off when built, double-pane Low-E windows, and a radiant barrier to save on utility bills. Trilogy Orlando is a vibrant community with a 57,000 SQFT Magnolia House, offering indoor/outdoor pools, a spa, tennis, bocce ball, a restaurant, and more. There are plenty of activities, events to keep you engaged, and meet new neighbors. Lakeridge Winery & Vineyards only minutes away. Your monthly HOA fees cover lawn care, cable, internet, home monitoring, and security. Seize the opportunity your Trilogy dream home awaits!!
- Type:
- Single Family
- Sq.Ft.:
- 2,008
- Status:
- Active
- Beds:
- 5
- Lot size:
- 0.16 Acres
- Year built:
- 2023
- Baths:
- 3.00
- MLS#:
- G5080811
- Subdivision:
- Trinity Lakes Ph 1 & 2
ADDITIONAL INFORMATION
Welcome to your dream home in Groveland, FL! This stunning 5-bedroom residence, nestled in the tranquil Trinity Lakes community, offers a perfect blend of luxury and convenience. As you step inside, you're greeted by the spacious and inviting living room, seamlessly connected to the modern kitchen and dining area, creating an ideal space for entertaining family and friends. The open staircase leads upstairs to the well-appointed bedrooms, bathrooms, and a convenient laundry room, providing both comfort and functionality. Situated across from the community center, you'll have easy access to all the amenities Trinity Lakes has to offer, including a sparkling pool and a vibrant lakeside park with a dock and waterfront pavilion. Plus, the clubhouse features a resort-style zero-entry pool with a splash pad and a contemporary fitness center, ensuring endless opportunities for relaxation and recreation. For added convenience, this home boasts a bedroom/office on the first floor, perfect for those who work from home or need a flexible living space. Additionally, the garage entrance features a unique launch zone, designed to keep all your essentials organized and easily accessible, plus storage room under stairs. Outside, the corner lot provides privacy and plenty of space for outdoor enjoyment. Consider fencing the yard for added security and peace of mind, available for an additional $3800. Fiber internet available and connectivity to electric car. Trinity Lakes offers a modern, amenity-rich lifestyle, with scenic walking trails and a playground for the little ones. And with its proximity to Florida’s Turnpike, you're just 30 minutes away from all that Orlando has to offer. Experience the High Performance Life with our responsibly designed homes, featuring money-saving innovation, home automation technology supported by our partnership with Apple®, and a commitment to sustainability. Live your best life at Trinity Lakes—sign up today to receive the latest community information and make this your forever home!
- Type:
- Single Family
- Sq.Ft.:
- 2,140
- Status:
- Active
- Beds:
- 3
- Lot size:
- 0.17 Acres
- Year built:
- 2017
- Baths:
- 3.00
- MLS#:
- G5080778
- Subdivision:
- Cascades Of Grovland
ADDITIONAL INFORMATION
A fabulous, immaculate Enchant model is waiting for you! Sits on a premium lot with gorgeous views and tons of upgrades. Lots of space in this 3 bedroom, 3 bath home plus a 3-car garage with tons of storage. Entertainment is easy in the gourmet kitchen with built in wall oven and microwave, and gas cook top. Wonderful open floor plan with wrap around screened in patio that include electric hurricane screens, and an outdoor paver patio as well to take in the stunning sunsets. Once you enter the gated courtyard, you will come through a beautiful, beveled glass door, which has a Phantom screen door and an electric hurricane shutter, you immediately see the expansive living spaces, beautiful kitchen, all tile floors throughout, crown molding, granite counters, electric shades, and a laundry/office smart space to die for! The 3-car garage has epoxy floors, laundry sink, tons of custom storage cabinets, and a refrigerator. The main bedroom and bath are separated from the guest areas, with separate sinks, tiled shower with bench, linen closet, water closet and beautiful built-in closet. The second bedroom has its own bathroom tub/shower combo, and walk-in closet. The third bedroom has use of the 3rd bathroom with a shower. If you want to live like you're on vacation, then the Trilogy lifestyle is for you! The 57,000 sq. ft. clubhouse is home to a restaurant & bar, gym, card rooms, craft room, Emma's kitchen perfect for private parties, billiard room, men's & women's locker rooms with showers and spa, exercise rooms, and huge event center for concerts & parties. Outside, is the resort-style indoor/outdoor pool, hot tub, tennis & pickle ball courts, bocce, horseshoes, walking trail, and dog park. This amazing home can be yours! Call now for a private showing.
- Type:
- Single Family
- Sq.Ft.:
- 3,856
- Status:
- Active
- Beds:
- 5
- Lot size:
- 0.21 Acres
- Year built:
- 2013
- Baths:
- 4.00
- MLS#:
- O6194712
- Subdivision:
- Westwood Ph Ii
ADDITIONAL INFORMATION
Welcome Home ....to this breathtaking "NEW POOL" house in the coveted community of Westwood Phase II, where opulence and serenity converge. Perched on an oversized conservation home site in a tranquil cul-de-sac, this stunning two-story masterpiece boasts unobstructed views of Douglas Lake and surrounding conservation areas, ensuring a sense of seclusion and privacy. As you step inside, you'll be greeted by the grandiose entrance, complete with soaring ceilings and expansive open spaces, perfect for making a dramatic first impression. The open floor plan is designed for lavish entertaining, featuring a sleek, eat-in kitchen equipped with premium stainless steel appliances, granite countertops, upgraded 52" cabinets, and a spacious center island. Every detail has been meticulously considered, including brand new pull-out shelving in all kitchen cabinets for added convenience. The kitchen seamlessly flows into the family room and formal dining room, creating an ideal setting for family gatherings and social events. The home's Liquid Lights system illuminates the interior and exterior, including the pool cage, creating a mesmerizing spectacle at night and during seasonal celebrations. The first floor features a luxurious suite with its own bathroom, perfect for guests, as well as a mudroom, under-stair storage, and a vast second pantry/storage closet. The second floor boasts a spacious bonus room, ideal for a media room, playroom, or second family room, complete with a wall-hanging storage system. Upstairs, you'll find a convenient laundry room and a brand new stair lift master for added assistance. The grand master suite is a serene retreat, complete with a massive walk-in closet and a relaxing garden tub and separate shower. The home's pièce de résistance is its newly built, heated pool and spa, complete with a fire pit and conservation views, perfect for soaking up the sun and enjoying the tranquil surroundings. Ohhhh... and the sunsets!!!...what a sunset! Additional upgrades and features include: - All stainless steel kitchen appliances - Spacious granite countertops - Custom wood cabinets - Beautiful tile floors on the first floor and wood on the second floor (over $20k, installed in 2023) - Attached three-car garage with ceiling shelving system - Water filtration system with UV - Smart garage door opener - Fully landscaped front yard with mature fruit trees and flowers - Partial water view of Lake Douglas - Energy-efficient features - Heated pool (built 2022) and spa with automation system and UV light - Spa resurfaced with glow-in-the-dark pebbles - Fifth bedroom and fourth full bathroom downstairs, perfect for an office or in-law - Formal dining room - Breakfast area with space for a table for 10+ - Epoxy garage floor coverings Located in the heart of everything yet tucked away, this neighborhood offers a convenient commute to Central Florida via Hwy 429, Hwy 50, and the Turnpike, making it the perfect blend of luxury, privacy and accessibility. Don't miss this extraordinary opportunity to own a luxurious and spacious family home in a desirable location, complete with a one-of-a-kind modern pool to enjoy for many years to come.
- Type:
- Single Family
- Sq.Ft.:
- 2,088
- Status:
- Active
- Beds:
- 3
- Lot size:
- 0.13 Acres
- Year built:
- 2010
- Baths:
- 3.00
- MLS#:
- G5080186
- Subdivision:
- Groveland Waterside Pointe Ph 01
ADDITIONAL INFORMATION
Prepare to be wowed with this extraordinary opportunity in the popular Waterside Pointe community. Situated just outside the thriving towns of Clermont and Groveland, this delightful craftsman-style 3 bed, 2.5 bath home awaits its future owners. Upon arrival, you’ll be greeted by a serene and quiet front yard with a porch overlooking the sidewalk and front lawn, offering a tranquil outdoor space. Step inside to discover the unique charm of this home, where you'll find a welcoming bright space complemented by evident pride of ownership and upgraded luxury vinyl plank flooring throughout the lower level. The potential of the floor plan is vast, perfect for family living. Picture leisurely afternoons on the covered front porch or hosting BBQs in the charming backyard - ideal for little ones, small pets, and minimal maintenance. The driveway and 2-car garage are cleverly tucked away in the back off a quiet separate street. Inside, the home offers modern comfort and functionality, with a combined formal living and dining room ideal for gatherings or as a separate space for a 2nd TV room. The open kitchen boasts 42" cabinets, a center island, and a pantry, catering to both culinary enthusiasts and family bonding. The family room serves as a cozy retreat for movie nights, seamlessly connected to the outdoor living space via sliding glass doors. Upstairs, a massive master suite awaits, featuring a tray ceiling, double closets, and a very private master bath. Two additional bedrooms offer ample space and walk-in closets, ensuring comfort and space for the entire family. A true allure of Waterside Pointe lies in its exceptional amenities. Enjoy endless days of fun and relaxation with access to tennis courts, a tot lot, walking trails, and lake access for boating and fishing. Indulge in resort-style living with a sparkling swimming pool featuring a huge water slide, while fitness enthusiasts will appreciate the well-equipped exercise facility. Plus, the community's recreation center offers a range of activities for all ages, including basketball and soccer. With Clermont's and Groveland’s burgeoning growth and popularity, now is the time to secure your place in this thriving community. Don't miss out on this rare opportunity to transform this house into your dream home. Schedule a showing today and embark on your journey to Florida living at Waterside Pointe!
- Type:
- Single Family
- Sq.Ft.:
- 2,244
- Status:
- Active
- Beds:
- 4
- Lot size:
- 0.25 Acres
- Year built:
- 2010
- Baths:
- 3.00
- MLS#:
- G5080356
- Subdivision:
- Groveland Waterside Pointe Ph 01
ADDITIONAL INFORMATION
Lakefront home on a true quarter acre lot with 70 feet of frontage. Lake Memory is a boatable lake that can be accessed through the community boat ramp, or just pull up to your back yard! Catching fish and amazing sunsets can now be part of your daily routine. This stress-free home offers peace of mind. Not just with the tranquility of the sounds of water, but the peace in knowing that the following upgrades have been made: New Roof, New Flooring, New Interior Paint & New Stove in 2023; A/C system with UV lighting & air scrubber (preventing mold in vents - a great system for people with allergies) installed in 2022. A Rain Soft water softening system was also installed in 2022 and is fully paid off. The garage floor was painted in 2022, and the exterior of the home was painted in 2021. This is not your typical cookie-cutter home. This Signature Beaumont model is unique to the neighborhood and set up perfectly for a growing family. A 2nd master bedroom or in-law suite can easily be achieved with an install of a door on one the guest rooms that features a full bathroom directly next to it. A large, open floor plan allows for plenty of space for entertaining while providing separate living areas for separation. A true split floor plan with the large primary bedroom on the opposite site of the guest rooms. The primary bathroom includes dual sinks, a walk-in closet, and a separate shower & bathtub. The tub has barely been used and features jets for that added relaxation that we all need; bringing the spa to you every night! The remaining two guest rooms share a full bath, with one that looks over the front view; a great space for an office if you work from home! An amazing kitchen with plenty of cabinet & counter space also offers a lake view. Located on a premium lot in Waterside Pointe, this one owner home is ready for new owners! Waterside Pointe is a gated waterfront community along the Clermont Chain of Lakes just minutes from Downtown Clermont, main roads, restaurants, breweries, shopping, banks, and schools. Amenities include a community pool with waterslide, a clubhouse that you can rent for special occasions, an outdoor pool table, community fitness center, yoga room, tennis/pickleball court, basketball court, soccer, 2 playgrounds, boat dock to the Clermont Chain of Lakes, and boat ramp to the community's private lake. This is an amazing, life-style changing community that hosts neighborhood events, including food trucks, egg hunts, fireworks, and more. Close enough to Orlando attractions while being far enough to avoid the traffic. Let this be your next home to enjoy as long as the current owners have enjoyed it.
- Type:
- Single Family
- Sq.Ft.:
- 1,245
- Status:
- Active
- Beds:
- 3
- Lot size:
- 1.67 Acres
- Year built:
- 1995
- Baths:
- 2.00
- MLS#:
- O6192962
ADDITIONAL INFORMATION
SELLER TO PROVIDE 1% TO BUYER IN CLOSING COSTS AND PREPAIDS!! Nestled on over an acre of sprawling land, this charming 3 bed, 2 bath country home offers the perfect blend of modern comfort and rustic charm. Step inside and see newly upgraded tile flooring that exudes both elegance and durability, creating a flow throughout the spacious interior. The main house boasts a warm and inviting atmosphere, with picturesque views of the countryside. A well-appointed kitchen features modern appliances, and plenty of storage space, making meal preparation a breeze. Adjacent to the main house, a separate guest house offers privacy and convenience for visitors or family, complete with its own 2 bedrooms, bathroom, and living area. Outside, the expansive grounds provide endless opportunities for outdoor enjoyment, from 4 wheeler fun to al fresco dining on the spacious patio. With no HOA to restrict your lifestyle, you're free to embrace country living at its finest, with room for gardens, pets, or even a small hobby farm, all in a picturesque rural setting.
$499,000
22403 Dusty Lane Groveland, FL 34736
- Type:
- Single Family
- Sq.Ft.:
- 2,281
- Status:
- Active
- Beds:
- 4
- Lot size:
- 5.03 Acres
- Year built:
- 1970
- Baths:
- 2.00
- MLS#:
- G5080244
ADDITIONAL INFORMATION
BACK ON THE MARKET! THE BUYER DIDN'T GET THEIR HOME SOLD. Have you always wanted to own a large property? There is no HOA and there is a constant breeze on this beautiful 5-acre property. Enjoy the deep calm of your pond, perfect for leisurely fishing, quiet sits, or simply taking in the beauty of sunset. Enjoy making and fixing things in the large workshop -- complete with water and electricity. Grow a vegetable/herb garden or do anything you want to do and feel the pride that comes from knowing this large property is yours. The spacious 4-bedroom, 2-bathroom home includes 2 bedrooms downstairs, 2 bedrooms upstairs, and a flex-room upstairs with the best views of the property. The wood burning fireplace anchors the living room and flows naturally into the eat-in kitchen. Outdoors big beautiful oak trees provide shade and hold a sturdy tree house large enough for adults and little tikes as well. The original home (1970) was expanded in 1994, 2001, and 2004. Updates include the roof (2018), HVAC (2017 and 2019), and a water softener and filtration system. Come and feel the breeze and make your life what you want it to be.
- Type:
- Single Family
- Sq.Ft.:
- 1,808
- Status:
- Active
- Beds:
- 3
- Lot size:
- 0.14 Acres
- Year built:
- 2006
- Baths:
- 2.00
- MLS#:
- O6192393
- Subdivision:
- Groveland Lexington Village Ph 02
ADDITIONAL INFORMATION
Back on the market since the last buyers could not get qualified but this home is gorgeous. It is a recently remodeled, 3 bedroom 2 bath 1808 sq ft ranch home with an office/den fit for any lifestyle and a huge yard ready for any project and conservation view. This is a ready to move in home in the heart of one of Lake counties most desirable areas in Groveland FL only minutes from the turnpike and will help make your commute to parts of central Florida alot easier once the 4 lanes are completed in 2025. This home Boasts Luxury Vinyl throughout the entire home and it has been recently painted inside and out. The owners installed a brand new roof in December of 2023 and it is in excellent condition, also showing off brand new granite countertops in the kitchen and guest bathroom installed this year in 2024. Make no mistake one of the finest conservation views in the neighborhood and this home is gorgeous and shows in person as good as it looks in pictures.
- Type:
- Single Family
- Sq.Ft.:
- 2,434
- Status:
- Active
- Beds:
- 4
- Lot size:
- 0.16 Acres
- Year built:
- 2012
- Baths:
- 3.00
- MLS#:
- O6192302
- Subdivision:
- Marina Del Rey Ph 1
ADDITIONAL INFORMATION
One or more photo(s) has been virtually staged. Welcome to this stunning property with a natural color palette throughout. The kitchen features a center island, perfect for meal preparation. Other rooms offer flexible living space to suit your needs. The primary bathroom boasts a separate tub and shower, along with double sinks and good under sink storage. Step outside to enjoy the sitting area in the backyard, ideal for relaxing. With fresh interior paint and partial flooring replacement in some areas, this home completes the look of the property and make it your own. Don't miss out on this incredible opportunity!
- Type:
- Single Family
- Sq.Ft.:
- 2,178
- Status:
- Active
- Beds:
- 4
- Lot size:
- 0.13 Acres
- Year built:
- 2024
- Baths:
- 3.00
- MLS#:
- O6186175
- Subdivision:
- Villa Pass
ADDITIONAL INFORMATION
Pre-Construction. To be built. Beautiful 2 stories with pure concrete walls on the second floor! Welcome to On Villa Pass by ONX Homes, Our homes are not just houses; they're a testament to solid build and innovation. Step into the Model2L, a masterpiece of pure concrete construction, boasting the stunning Collection O design. Picture yourself walking through spacious social areas immersed in natural light, courtesy of tall glass doors and windows. The heart of the home, the kitchen, is a chef's dream, featuring stainless steel appliances and luxurious quartz countertops. With two stories, four bedrooms, three bathrooms, and a two-car garage, there's ample space for your family to grow and thrive. Retreat to the owner's suite, a sanctuary of relaxation and indulgence, complete with a luxurious ensuite bathroom. Located in the bustling Groveland area, this home offers a spacious backyard, perfect for entertaining or to build your pool. But that's not all – our builders are offering exciting incentives and a Home Warranty, ensuring peace of mind for years to come. Don't miss out – secure your slice of paradise at On Villa Pass today! Estimated delivery: Spring 2024.
- Type:
- Single Family
- Sq.Ft.:
- 1,766
- Status:
- Active
- Beds:
- 3
- Lot size:
- 0.13 Acres
- Year built:
- 2024
- Baths:
- 2.00
- MLS#:
- O6188487
- Subdivision:
- Villa Pass
ADDITIONAL INFORMATION
Move In ready - Low Fixed Rate and Closing Costs Credits. Don't delay in buying your new home today. Welcome to On Villa Pass by ONX Homes, Our homes are not just houses; they're a testament to solid build and innovation. Step into the Model1, a masterpiece of pure concrete construction, boasting the stunning Collection O design. Picture yourself walking through spacious social areas immersed in natural light, courtesy of tall glass doors and windows. The heart of the home, the kitchen, is a chef's dream, featuring stainless steel appliances and luxurious quartz countertops. With three bedrooms, two bathrooms, and a two-car garage, there's ample space for your family to grow and thrive. Retreat to the owner's suite, a sanctuary of relaxation and indulgence, complete with a luxurious ensuite bathroom. Located in the bustling Groveland area, this home offers a spacious backyard, perfect for entertaining and space for a pool. But that's not all – our builders are offering exciting incentives and a Home Warranty, ensuring peace of mind for years to come. Don't miss out – secure your slice of paradise at On Villa Pass today! Estimated delivery: Spring 2024. Low Interest Rates + Closing Costs Credit for owner-occupied buyers Call for details
- Type:
- Single Family
- Sq.Ft.:
- 1,994
- Status:
- Active
- Beds:
- 4
- Lot size:
- 0.13 Acres
- Year built:
- 2019
- Baths:
- 2.00
- MLS#:
- G5080349
- Subdivision:
- Groveland Preserve At Sunrise Ph 01
ADDITIONAL INFORMATION
THIS IS A MUST SEE... BEAUTIFUL modern 4 bedroom, 2 bath and 2 car with tandem garage (potential 3 cars or golf cart) with LOTS OF UPGRADES! Upgraded kitchen with large pantry, stainless steel appliances and Alabaster cabinetry, and gorgeous granite countertops throughout. Very spacious open concept boasting high ceilings and surround sound with ambience lighting for any occasion. Sliding doors open up to a covered patio with no direct rear neighbors, plenty of room to play, entertain or just enjoy the view! Community features a pool, park, playground and fishing area.
- Type:
- Single Family
- Sq.Ft.:
- 2,002
- Status:
- Active
- Beds:
- 2
- Lot size:
- 0.28 Acres
- Year built:
- 2020
- Baths:
- 3.00
- MLS#:
- O6191862
- Subdivision:
- Cascades/groveland Ph 2
ADDITIONAL INFORMATION
PRICE REDUCTION! Your quest for the perfect home ends right here! Nestled within the stunning Trilogy Orlando, a dynamic 55+ gated community, this home is tailor-made to meet your every need. The Excite Model, crafted by Shea Homes in 2020, shines as a standout gem in the market. Impeccably maintained, it features 2 bedrooms + A LARGE DEN, 2.5 bathrooms, and a spacious 2.5 Car Garage. Step inside and be enchanted by the plantation shutters, upgraded porcelain tile flooring, rounded wall corners, and enhanced baseboards that adorn every corner. Custom-designed closet storage in the master bedroom, guest bedroom, and laundry room adds a touch of convenience. The kitchen steals the spotlight with its expansive island, perfect for gatherings, and boasts quartz countertops, upgraded cabinetry with DEEP pull-out drawers IN ALL BOTTOM kitchen cabinets, a gas range-oven, built-in microwave, under-cabinet LED lighting, and GE appliances. The open floor plan invites effortless socializing, leading seamlessly to the screened lanai through upgraded 9ft Triple Sliding Glass Doors. Enjoy the tranquil views of the oversized, completely private backyard with no backyard neighbors or traffic noise—an outdoor haven for relaxation and enjoyment. The 2.5 car garage is equipped to house all your toys, including a golf cart, with enhanced insulation, ceiling storage racks, and polymer-coated flooring. Seeking resort-style amenities? Look no further than the Magnolia House clubhouse, boasting a private restaurant and bar, indoor/outdoor heated pool with plenty of shade for sun protection, pickleball and tennis courts, basketball court, sports courts, golf simulator, and pool tables. The clubhouse also includes an artisan studio, poker /card room, culinary kitchen, multi-purpose room and movement studio. More fun activities in the event center feature a huge entertainment venue with a stage and state of the art sound and lighting systems. Enjoy concerts, shows, parties, dance clubs and so much more. Fitness is a way of life, featuring state-of-the-art fitness and wellness programs available at our top-notch athletic center and fitness rooms. Whether you're starting your fitness journey or maintaining your routine, we offer a wide array of classes to suit every preference. Plus, our community boasts scenic walking paths, providing stunning views as you explore Trilogy. Included in the HOA fee is full-service lawn care, cable TV, high-speed internet, phone service, security system monitoring, all amenities and countless activities curated by the in-house management company, ensuring a life of leisure and fulfillment.
- Type:
- Single Family
- Sq.Ft.:
- 1,495
- Status:
- Active
- Beds:
- 3
- Lot size:
- 0.46 Acres
- Year built:
- 1973
- Baths:
- 2.00
- MLS#:
- FC299630
- Subdivision:
- Belle Shore Isles Add 01
ADDITIONAL INFORMATION
Come take a look at this charming 3 bed, 2 bath house located in Groveland. This house sits on almost 1/2 acre of land in a nice quiet neighborhood. It has an oversized 1 car garage with lots of work area and a lot of storage for mowers and outdoor equipment. This home also has larger room with lots of sun that could be used as an office, potential bed room or a Florida room. If you are looking for a quiet charming home on a nice piece of property, get in your car and come take a look.
$437,000
187 Hydra Way Groveland, FL 34736
- Type:
- Single Family
- Sq.Ft.:
- 2,542
- Status:
- Active
- Beds:
- 4
- Lot size:
- 0.16 Acres
- Year built:
- 2019
- Baths:
- 3.00
- MLS#:
- S5102200
- Subdivision:
- Preserve/sunrise Ph 2
ADDITIONAL INFORMATION
Check out this chic home with a warming clean decor. This dreamy energy saving 4 bedroom with (2 master rooms) home has plenty of character and curb appeal, from the moment you arrive you will see that All 3 bedrooms are located on the first floor and a huge flex room/ bonus room with a bathroom upstairs that can be converted into a apartment upstairs or mother in law. Updated kitchen with white quartz with updated bathrooms and customized master closet with a huge backyard.
- Type:
- Single Family
- Sq.Ft.:
- 2,090
- Status:
- Active
- Beds:
- 4
- Lot size:
- 0.15 Acres
- Year built:
- 2020
- Baths:
- 3.00
- MLS#:
- G5080069
- Subdivision:
- Waterside At Estates
ADDITIONAL INFORMATION
NEXT GEN HOME- In-laws need a place to live? Addtional income while you rent out one side? Someone needs their own space? Welcome to this exquisite Next Gen home in Waterside Estates at Cherry Lake in Groveland. Built in 2020, this spacious residence offers over 2,000 sq ft of living space, tailored for multigenerational living needs. As you pull into the driveway it will be love at first sight as you are greeted with curb appeal and brick pavers. Designed with separate living quarters, this home accommodates in-laws, teenagers, or anyone needing their own space within the comfort of a shared residence. Smart Home Features: Enjoy modern conveniences like keyless entry and a video doorbell system, ensuring security and ease of access for both the main home and the in-law quarters. Upon entering into the main home you will be welcomed with a foyer leading to an open living space adorned with ceramic tile flooring. The well-appointed kitchen overlooks the family room and features quartz countertops, 42-inch cabinets, and stainless steel appliances, kitchen nook area and is perfect for entertaining. Just off the family room you will find a bonus room that is perfect for a formal dining area or an office if you are working from home. The main home features 3 bedrooms, 2 baths and a split floor plan. Retreat to the primary bedroom where you will find plush carpeting, 2 walk in closets and primary bath features walk in shower, quartz countertops, and dual vanity sinks. The other side of the home features bedroom 2 & 3 with a guest bath inbetween featuring tub/shower combo. Love the outdoors? Relax in the outdoor oasis. Enjoy the newly added screened lanai overlooking the fenced backyard, providing a serene retreat for outdoor relaxation and privacy. Inlaw quaters not only has a separate exterior entry but also an interior entry into the main home and features it's own living room featuring ceramic tile, kitchenette with cabinets, sink, microwave, dishwasher, and stackable washer/dryer and a bedroom with it's own private bathroom featuring a walk in shower. Convenient Location: Just minutes away from Cherry Lake Park, residents have access to walking/biking trails, playgrounds, and picnic areas. Plus, close proximity to downtown Clermont and easy access to the Turnpike for commuters and minutes away from the Lakeridge Winery. Experience the epitome of comfortable multigenerational living in this stunning and unique Next Gen home.
- Type:
- Single Family
- Sq.Ft.:
- 1,959
- Status:
- Active
- Beds:
- 3
- Lot size:
- 0.11 Acres
- Year built:
- 2019
- Baths:
- 3.00
- MLS#:
- G5078652
- Subdivision:
- Stewart Lake Preserve
ADDITIONAL INFORMATION
Welcome to Groveland, Florida. Beautiful home built in 2019. The seller will contribute $5,000.00 towards the buyer's closing costs and prepaid items. Low HOA dues. 1,959 sqFt, 3 Bedrooms, 2 full Bathrooms and one ½ Bathroom on the first floor. With plenty of space for family gatherings and entertainment. Tile flooring throughout the first floor, a spacious great room, a large kitchen with an island, tile backsplash, and Stainless-steel Appliances. Master suite conveniently located on the 2nd floor. Master Bedroom with an oversized walk-in closet. Dual-sink vanity and shower in master bathroom. Covered back Lanai. No rear neighbor, huge backyard with plenty of space to enjoy Florida weather. Great location, minutes away from major highways, Florida's Turnpike, Hwy 27, Hwy 50, shopping centers, Supermarkets, Medical Offices, Downtown Clermont, restaurants, schools, hospital, Gyms and much more.
- Type:
- Single Family
- Sq.Ft.:
- 2,121
- Status:
- Active
- Beds:
- 4
- Lot size:
- 0.11 Acres
- Year built:
- 2024
- Baths:
- 3.00
- MLS#:
- O6190197
- Subdivision:
- Phillips Landing
ADDITIONAL INFORMATION
Experience luxury living at Phillips Landing, located in the heart of Lake County. This stunning new construction home is nestled just a half mile away from theme parks and a state park, offering the perfect blend of convenience and tranquility. Enjoy picnics by the 60 acres of open green space surrounding the community. This spacious 4 bedroom, 2.5 bathroom Discovery model home boasts 2121 square feet of living space, with a 2 car garage for your convenience. The energy-efficient design ensures comfort and cost savings for homeowners. The kitchen features stainless steel appliances and granite countertops, perfect for cooking and entertaining. Relax in your private backyard or retreat to the loft upstairs for some quiet time. The open kitchen and living area provide a perfect space for gatherings and family time. Don't miss the opportunity to make this dream home yours - completion estimated by April 2024.
$459,990
204 St Lucie Way Groveland, FL 34736
- Type:
- Single Family
- Sq.Ft.:
- 3,236
- Status:
- Active
- Beds:
- 5
- Lot size:
- 0.19 Acres
- Year built:
- 2019
- Baths:
- 3.00
- MLS#:
- G5079541
- Subdivision:
- Preserve At Sunrise
ADDITIONAL INFORMATION
Need Lots of space for your family? I have the home for you. 5 Bedrooms, 3 Bathrooms and Large Fenced in yard on a corner lot. When you come home enjoy the large open concept living space area. The dining room, living room, den/office and kitchen are all on the first floor along with one bedroom and full bath. THe kitchen offers all appliances, Pendant lighting and a large walk in pantry. The upstairs is enormous. There is a loft, gameroom, laundry and all the other bedrooms. Community amenities include parks with covered pavilions and playgrounds, beautiful pool overlooking Big Bluff Lake, and a walking and fishing peer with gazebo to enjoy! Preserve at Sunrise offers nature at it's best, nestled by conservation while still giving you access to the Florida Turnpike and major shopping and restaurants just a short drive away.
- Type:
- Single Family
- Sq.Ft.:
- 3,330
- Status:
- Active
- Beds:
- 4
- Lot size:
- 0.13 Acres
- Year built:
- 2013
- Baths:
- 4.00
- MLS#:
- G5079982
- Subdivision:
- Waterside Pointe Ph I
ADDITIONAL INFORMATION
Whether you have a large family, or just looking for a beautiful home with an abundance of space, this home offers everything you need! Located in the highly sought-after gated community of Waterside Pointe. A waterfront community just minutes away from Downtown Clermont. Amenities include a private lake (Lake Memory) with a community boat ramp, a dock leading to the Clermont Chain of Lakes, a community pool, playgrounds, tennis & basketball courts, a fitness center, a yoga room, soccer field, disc golf practice, and a clubhouse that can be rented for private celebrations. This 3300 sqft home includes 4 bedrooms, 3.5 bathrooms, plus a den/office, that could be used as a 5th bedroom. One of the guest rooms has it's own private bathroom; perfect for in-laws or teenage family members. LOTS of new upgrades to this home, including New roof as of September 2023, New Exterior Paint as of December 2023, New Water Heater 2022, Interior paint 2022, Flooring 2022, Stainless Steel Appliances 2022. The kitchen features 42" cabinets, granite counter tops and opens up to the family room; perfect for entertaining. A spacious dining area separates the family room from the living room. The office/den is completely separated from the bedrooms, an ideal layout for those that work from home. The primary bedroom includes an extended living space that can be utilized for a private sitting area, or exercise nook. The primary master includes dual sinks with a separate tub and shower. A large loft area separates the primary from the guest rooms. Use it as a game room or a family theatre! The remaining bedrooms are all ample sized, and all are separated from each other for an added touch of privacy and sanity. The back yard is ample sized due to the positioning of the home having front placement. Less grass to mow in front, and more back yard space to enjoy while cooking up your favorite BBQ meals! Put a hot tub in the patio while still having room for other patio furniture! Building a pool could also be a possibility! Located just a block from the community amenities, this home HAS IT ALL! Not many opportunities come along in this neighborhood with this square footage at this price. Do yourself a favor and view this home before making offers on any others. You'll be glad you did!
| All listing information is deemed reliable but not guaranteed and should be independently verified through personal inspection by appropriate professionals. Listings displayed on this website may be subject to prior sale or removal from sale; availability of any listing should always be independently verified. Listing information is provided for consumer personal, non-commercial use, solely to identify potential properties for potential purchase; all other use is strictly prohibited and may violate relevant federal and state law. Copyright 2024, My Florida Regional MLS DBA Stellar MLS. |
Groveland Real Estate
The median home value in Groveland, FL is $385,000. This is higher than the county median home value of $215,200. The national median home value is $219,700. The average price of homes sold in Groveland, FL is $385,000. Approximately 68.73% of Groveland homes are owned, compared to 21.91% rented, while 9.37% are vacant. Groveland real estate listings include condos, townhomes, and single family homes for sale. Commercial properties are also available. If you see a property you’re interested in, contact a Groveland real estate agent to arrange a tour today!
Groveland, Florida has a population of 11,461. Groveland is more family-centric than the surrounding county with 25.29% of the households containing married families with children. The county average for households married with children is 22.92%.
The median household income in Groveland, Florida is $58,273. The median household income for the surrounding county is $49,734 compared to the national median of $57,652. The median age of people living in Groveland is 40.6 years.
Groveland Weather
The average high temperature in July is 92.3 degrees, with an average low temperature in January of 47.5 degrees. The average rainfall is approximately 51.9 inches per year, with 0 inches of snow per year.
