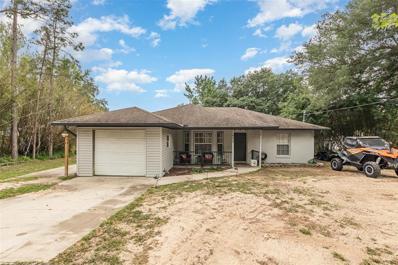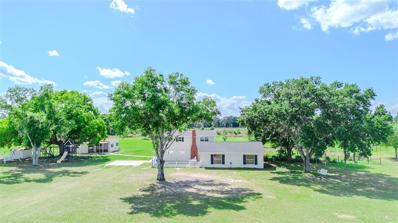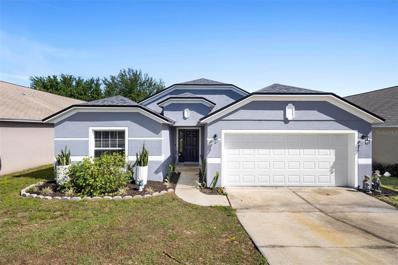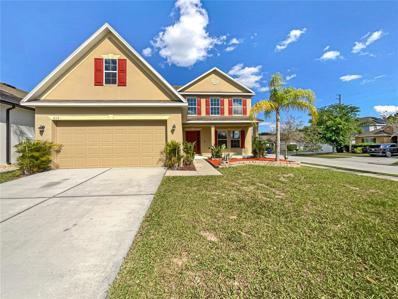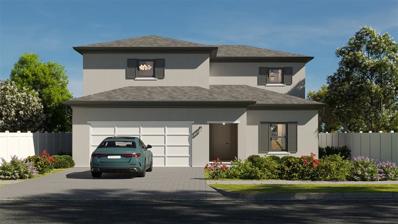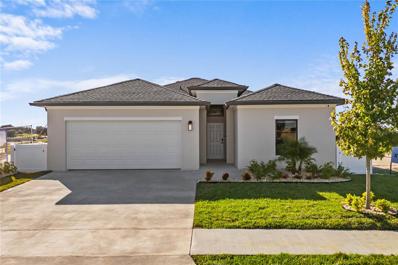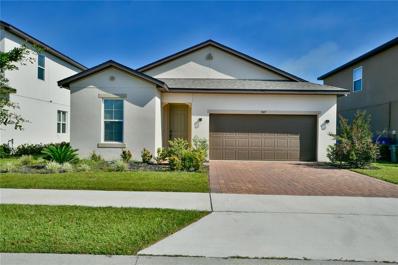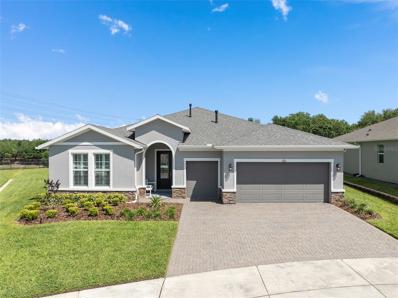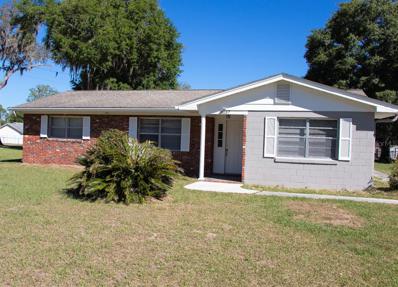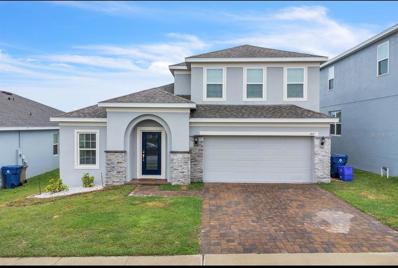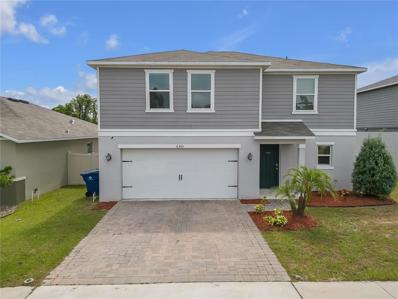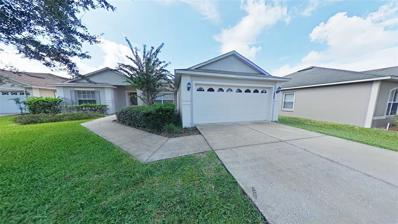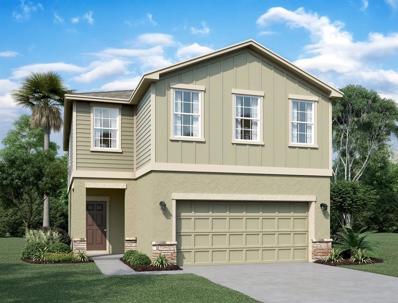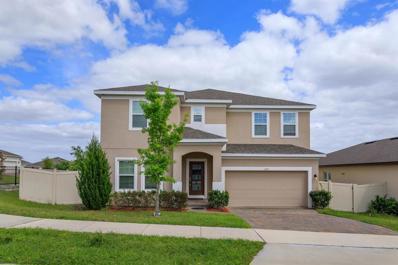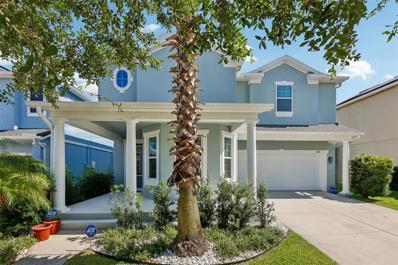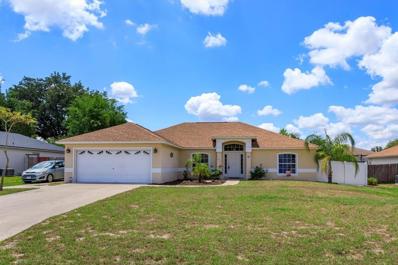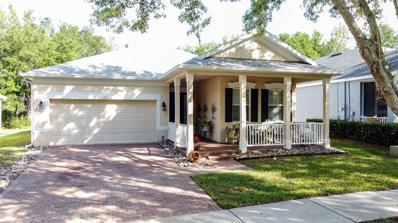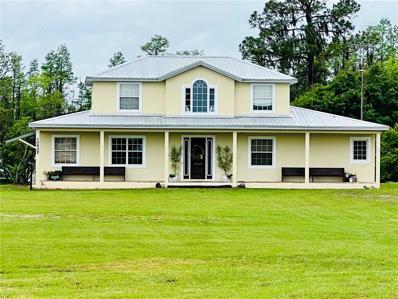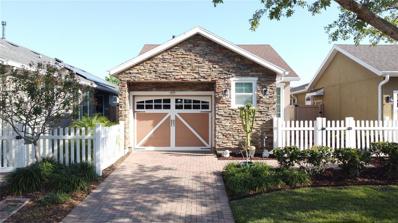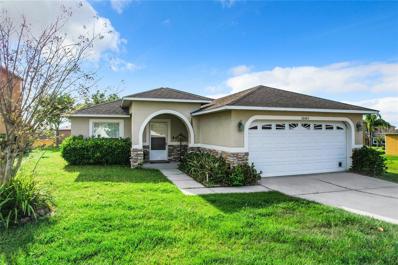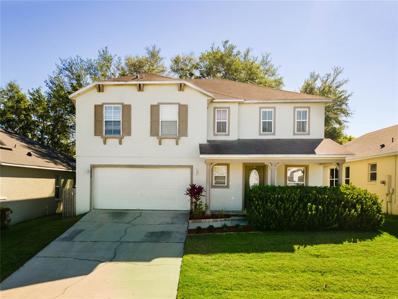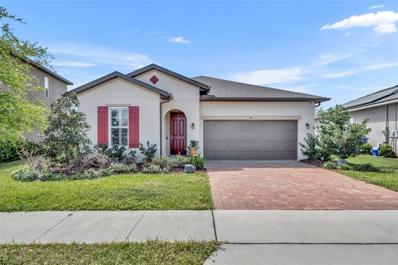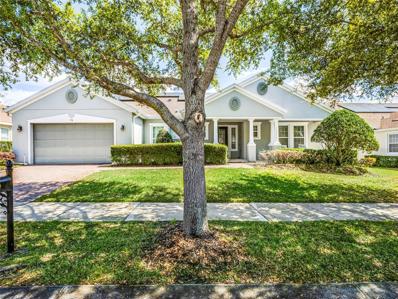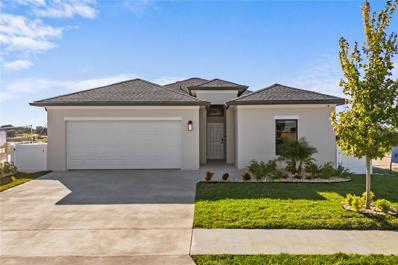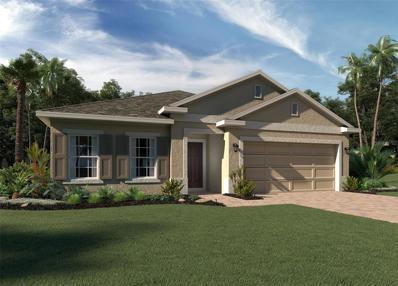Groveland FL Homes for Sale
- Type:
- Single Family
- Sq.Ft.:
- 1,245
- Status:
- Active
- Beds:
- 3
- Lot size:
- 1.67 Acres
- Year built:
- 1995
- Baths:
- 2.00
- MLS#:
- O6192962
ADDITIONAL INFORMATION
SELLER TO PROVIDE $15,000 TO BUYER IN CLOSING COSTS AND PREPAIDS WITH ACCEPTABLE OFFER!! Nestled on over an acre of sprawling land, this charming 3 bed, 2 bath country home offers the perfect blend of modern comfort and rustic charm. Step inside and see newly upgraded tile flooring that exudes both elegance and durability, creating a flow throughout the spacious interior. The main house boasts a warm and inviting atmosphere, with picturesque views of the countryside. A well-appointed kitchen features modern appliances, and plenty of storage space, making meal preparation a breeze. Adjacent to the main house, a separate guest house offers privacy and convenience for visitors or family, complete with its own 2 bedrooms, bathroom, and living area. Outside, the expansive grounds provide endless opportunities for outdoor enjoyment, from 4 wheeler fun to al fresco dining on the spacious patio. With no HOA to restrict your lifestyle, you're free to embrace country living at its finest, with room for gardens, pets, or even a small hobby farm, all in a picturesque rural setting.
$499,000
22403 Dusty Lane Groveland, FL 34736
- Type:
- Single Family
- Sq.Ft.:
- 2,281
- Status:
- Active
- Beds:
- 4
- Lot size:
- 5.03 Acres
- Year built:
- 1970
- Baths:
- 2.00
- MLS#:
- G5080244
ADDITIONAL INFORMATION
BACK ON THE MARKET! THE BUYER DIDN'T GET THEIR HOME SOLD. Have you always wanted to own a large property? There is no HOA and there is a constant breeze on this beautiful 5-acre property. Enjoy the deep calm of your pond, perfect for leisurely fishing, quiet sits, or simply taking in the beauty of sunset. Enjoy making and fixing things in the large workshop -- complete with water and electricity. Grow a vegetable/herb garden or do anything you want to do and feel the pride that comes from knowing this large property is yours. The spacious 4-bedroom, 2-bathroom home includes 2 bedrooms downstairs, 2 bedrooms upstairs, and a flex-room upstairs with the best views of the property. The wood burning fireplace anchors the living room and flows naturally into the eat-in kitchen. Outdoors big beautiful oak trees provide shade and hold a sturdy tree house large enough for adults and little tikes as well. The original home (1970) was expanded in 1994, 2001, and 2004. Updates include the roof (2018), HVAC (2017 and 2019), and a water softener and filtration system. Come and feel the breeze and make your life what you want it to be.
- Type:
- Single Family
- Sq.Ft.:
- 1,808
- Status:
- Active
- Beds:
- 3
- Lot size:
- 0.14 Acres
- Year built:
- 2006
- Baths:
- 2.00
- MLS#:
- O6192393
- Subdivision:
- Groveland Lexington Village Ph 02
ADDITIONAL INFORMATION
Back on the market since the last buyers could not get qualified but this home is gorgeous. It is a recently remodeled, 3 bedroom 2 bath 1808 sq ft ranch home with an office/den fit for any lifestyle and a huge yard ready for any project and conservation view. This is a ready to move in home in the heart of one of Lake counties most desirable areas in Groveland FL only minutes from the turnpike and will help make your commute to parts of central Florida alot easier once the 4 lanes are completed in 2025. This home Boasts Luxury Vinyl throughout the entire home and it has been recently painted inside and out. The owners installed a brand new roof in December of 2023 and it is in excellent condition, also showing off brand new granite countertops in the kitchen and guest bathroom installed this year in 2024. Make no mistake one of the finest conservation views in the neighborhood and this home is gorgeous and shows in person as good as it looks in pictures.
- Type:
- Single Family
- Sq.Ft.:
- 2,434
- Status:
- Active
- Beds:
- 4
- Lot size:
- 0.16 Acres
- Year built:
- 2012
- Baths:
- 3.00
- MLS#:
- O6192302
- Subdivision:
- Marina Del Rey Ph 1
ADDITIONAL INFORMATION
One or more photo(s) has been virtually staged. Welcome to this stunning property with a natural color palette throughout. The kitchen features a center island, perfect for meal preparation. Other rooms offer flexible living space to suit your needs. The primary bathroom boasts a separate tub and shower, along with double sinks and good under sink storage. Step outside to enjoy the sitting area in the backyard, ideal for relaxing. With fresh interior paint and partial flooring replacement in some areas, this home completes the look of the property and make it your own. Don't miss out on this incredible opportunity!
- Type:
- Single Family
- Sq.Ft.:
- 2,178
- Status:
- Active
- Beds:
- 4
- Lot size:
- 0.13 Acres
- Year built:
- 2024
- Baths:
- 3.00
- MLS#:
- O6186175
- Subdivision:
- Villa Pass
ADDITIONAL INFORMATION
Pre-Construction. To be built. Beautiful 2 stories with pure concrete walls on the second floor! Welcome to On Villa Pass by ONX Homes, Our homes are not just houses; they're a testament to solid build and innovation. Step into the Model2L, a masterpiece of pure concrete construction, boasting the stunning Collection O design. Picture yourself walking through spacious social areas immersed in natural light, courtesy of tall glass doors and windows. The heart of the home, the kitchen, is a chef's dream, featuring stainless steel appliances and luxurious quartz countertops. With two stories, four bedrooms, three bathrooms, and a two-car garage, there's ample space for your family to grow and thrive. Retreat to the owner's suite, a sanctuary of relaxation and indulgence, complete with a luxurious ensuite bathroom. Located in the bustling Groveland area, this home offers a spacious backyard, perfect for entertaining or to build your pool. But that's not all – our builders are offering exciting incentives and a Home Warranty, ensuring peace of mind for years to come. Don't miss out – secure your slice of paradise at On Villa Pass today! Estimated delivery: Spring 2024.
- Type:
- Single Family
- Sq.Ft.:
- 1,766
- Status:
- Active
- Beds:
- 3
- Lot size:
- 0.13 Acres
- Year built:
- 2024
- Baths:
- 2.00
- MLS#:
- O6188487
- Subdivision:
- Villa Pass
ADDITIONAL INFORMATION
Move In ready - Low Fixed Rate and Closing Costs Credits. Don't delay in buying your new home today. Welcome to On Villa Pass by ONX Homes, Our homes are not just houses; they're a testament to solid build and innovation. Step into the Model1, a masterpiece of pure concrete construction, boasting the stunning Collection O design. Picture yourself walking through spacious social areas immersed in natural light, courtesy of tall glass doors and windows. The heart of the home, the kitchen, is a chef's dream, featuring stainless steel appliances and luxurious quartz countertops. With three bedrooms, two bathrooms, and a two-car garage, there's ample space for your family to grow and thrive. Retreat to the owner's suite, a sanctuary of relaxation and indulgence, complete with a luxurious ensuite bathroom. Located in the bustling Groveland area, this home offers a spacious backyard, perfect for entertaining and space for a pool. But that's not all – our builders are offering exciting incentives and a Home Warranty, ensuring peace of mind for years to come. Don't miss out – secure your slice of paradise at On Villa Pass today! Estimated delivery: Spring 2024. Low Interest Rates + Closing Costs Credit for owner-occupied buyers Call for details
- Type:
- Single Family
- Sq.Ft.:
- 1,994
- Status:
- Active
- Beds:
- 4
- Lot size:
- 0.13 Acres
- Year built:
- 2019
- Baths:
- 2.00
- MLS#:
- G5080349
- Subdivision:
- Groveland Preserve At Sunrise Ph 01
ADDITIONAL INFORMATION
THIS IS A MUST SEE... BEAUTIFUL modern 4 bedroom, 2 bath and 2 car with tandem garage (potential 3 cars or golf cart) with LOTS OF UPGRADES! Upgraded kitchen with large pantry, stainless steel appliances and Alabaster cabinetry, and gorgeous granite countertops throughout. Very spacious open concept boasting high ceilings and surround sound with ambience lighting for any occasion. Sliding doors open up to a covered patio with no direct rear neighbors, plenty of room to play, entertain or just enjoy the view! Community features a pool, park, playground and fishing area.
- Type:
- Single Family
- Sq.Ft.:
- 2,002
- Status:
- Active
- Beds:
- 2
- Lot size:
- 0.28 Acres
- Year built:
- 2020
- Baths:
- 3.00
- MLS#:
- O6191862
- Subdivision:
- Cascades/groveland Ph 2
ADDITIONAL INFORMATION
PRICE REDUCTION! Your quest for the perfect home ends right here! Nestled within the stunning Trilogy Orlando, a dynamic 55+ gated community, this home is tailor-made to meet your every need. The Excite Model, crafted by Shea Homes in 2020, shines as a standout gem in the market. Impeccably maintained, it features 2 bedrooms + A LARGE DEN, 2.5 bathrooms, and a spacious 2.5 Car Garage. Step inside and be enchanted by the plantation shutters, upgraded porcelain tile flooring, rounded wall corners, and enhanced baseboards that adorn every corner. Custom-designed closet storage in the master bedroom, guest bedroom, and laundry room adds a touch of convenience. The kitchen steals the spotlight with its expansive island, perfect for gatherings, and boasts quartz countertops, upgraded cabinetry with DEEP pull-out drawers IN ALL BOTTOM kitchen cabinets, a gas range-oven, built-in microwave, under-cabinet LED lighting, and GE appliances. The open floor plan invites effortless socializing, leading seamlessly to the screened lanai through upgraded 9ft Triple Sliding Glass Doors. Enjoy the tranquil views of the oversized, completely private backyard with no backyard neighbors or traffic noise—an outdoor haven for relaxation and enjoyment. The 2.5 car garage is equipped to house all your toys, including a golf cart, with enhanced insulation, ceiling storage racks, and polymer-coated flooring. Seeking resort-style amenities? Look no further than the Magnolia House clubhouse, boasting a private restaurant and bar, indoor/outdoor heated pool with plenty of shade for sun protection, pickleball and tennis courts, basketball court, sports courts, golf simulator, and pool tables. The clubhouse also includes an artisan studio, poker /card room, culinary kitchen, multi-purpose room and movement studio. More fun activities in the event center feature a huge entertainment venue with a stage and state of the art sound and lighting systems. Enjoy concerts, shows, parties, dance clubs and so much more. Fitness is a way of life, featuring state-of-the-art fitness and wellness programs available at our top-notch athletic center and fitness rooms. Whether you're starting your fitness journey or maintaining your routine, we offer a wide array of classes to suit every preference. Plus, our community boasts scenic walking paths, providing stunning views as you explore Trilogy. Included in the HOA fee is full-service lawn care, cable TV, high-speed internet, phone service, security system monitoring, all amenities and countless activities curated by the in-house management company, ensuring a life of leisure and fulfillment.
- Type:
- Single Family
- Sq.Ft.:
- 1,495
- Status:
- Active
- Beds:
- 3
- Lot size:
- 0.46 Acres
- Year built:
- 1973
- Baths:
- 2.00
- MLS#:
- FC299630
- Subdivision:
- Belle Shore Isles Add 01
ADDITIONAL INFORMATION
Come take a look at this charming 3 bed, 2 bath house located in Groveland. This house sits on almost 1/2 acre of land in a nice quiet neighborhood. It has an oversized 1 car garage with lots of work area and a lot of storage for mowers and outdoor equipment. This home also has larger room with lots of sun that could be used as an office, potential bed room or a Florida room. If you are looking for a quiet charming home on a nice piece of property, get in your car and come take a look.
$437,000
187 Hydra Way Groveland, FL 34736
- Type:
- Single Family
- Sq.Ft.:
- 2,542
- Status:
- Active
- Beds:
- 4
- Lot size:
- 0.16 Acres
- Year built:
- 2019
- Baths:
- 3.00
- MLS#:
- S5102200
- Subdivision:
- Preserve/sunrise Ph 2
ADDITIONAL INFORMATION
Check out this chic home with a warming clean decor. This dreamy energy saving 4 bedroom with (2 master rooms) home has plenty of character and curb appeal, from the moment you arrive you will see that All 3 bedrooms are located on the first floor and a huge flex room/ bonus room with a bathroom upstairs that can be converted into a apartment upstairs or mother in law. Updated kitchen with white quartz with updated bathrooms and customized master closet with a huge backyard.
- Type:
- Single Family
- Sq.Ft.:
- 1,959
- Status:
- Active
- Beds:
- 3
- Lot size:
- 0.11 Acres
- Year built:
- 2019
- Baths:
- 3.00
- MLS#:
- G5078652
- Subdivision:
- Stewart Lake Preserve
ADDITIONAL INFORMATION
Welcome to Groveland, Florida. Beautiful home built in 2019. The seller will contribute $5,000.00 towards the buyer's closing costs and prepaid items. Low HOA dues. 1,959 sqFt, 3 Bedrooms, 2 full Bathrooms and one ½ Bathroom on the first floor. With plenty of space for family gatherings and entertainment. Tile flooring throughout the first floor, a spacious great room, a large kitchen with an island, tile backsplash, and Stainless-steel Appliances. Master suite conveniently located on the 2nd floor. Master Bedroom with an oversized walk-in closet. Dual-sink vanity and shower in master bathroom. Covered back Lanai. No rear neighbor, huge backyard with plenty of space to enjoy Florida weather. Great location, minutes away from major highways, Florida's Turnpike, Hwy 27, Hwy 50, shopping centers, Supermarkets, Medical Offices, Downtown Clermont, restaurants, schools, hospital, Gyms and much more.
- Type:
- Single Family
- Sq.Ft.:
- 1,557
- Status:
- Active
- Beds:
- 3
- Lot size:
- 0.19 Acres
- Year built:
- 2005
- Baths:
- 2.00
- MLS#:
- G5080006
- Subdivision:
- Westwood Ph I
ADDITIONAL INFORMATION
This charming 3-bedroom, 2-bathroom property boasts a spacious 1,557 sq ft layout on a tranquil 0.19-acre lot. Built in 2005, this home embraces an inviting open floor plan design, blending the living and dining areas with the kitchen and breakfast nook featuring a cozy breakfast bar and ample storage in the closet pantry. In 2021, the property received a mini-facelift with a new roof, luxury laminate flooring, and paint. Enjoy the convenience of an inside laundry room and the privacy of a split plan layout. Retreat to the primary bedroom, where sliders open to reveal a serene covered patio overlooking the picturesque vistas of Lake Sumner. Embrace community living with access to park and playground amenities, enhancing the lifestyle offered by this delightful property. No rear neighbors! PLUS The seller is offering a home warranty and pre-paid HOA dues for 2024 with an accepted and closed contract.
- Type:
- Single Family
- Sq.Ft.:
- 2,121
- Status:
- Active
- Beds:
- 4
- Lot size:
- 0.11 Acres
- Year built:
- 2024
- Baths:
- 3.00
- MLS#:
- O6190197
- Subdivision:
- Phillips Landing
ADDITIONAL INFORMATION
Experience luxury living at Phillips Landing, located in the heart of Lake County. This stunning new construction home is nestled just a half mile away from theme parks and a state park, offering the perfect blend of convenience and tranquility. Enjoy picnics by the 60 acres of open green space surrounding the community. This spacious 4 bedroom, 2.5 bathroom Discovery model home boasts 2121 square feet of living space, with a 2 car garage for your convenience. The energy-efficient design ensures comfort and cost savings for homeowners. The kitchen features stainless steel appliances and granite countertops, perfect for cooking and entertaining. Relax in your private backyard or retreat to the loft upstairs for some quiet time. The open kitchen and living area provide a perfect space for gatherings and family time. Don't miss the opportunity to make this dream home yours - completion estimated by April 2024.
$439,990
204 St Lucie Way Groveland, FL 34736
- Type:
- Single Family
- Sq.Ft.:
- 3,236
- Status:
- Active
- Beds:
- 5
- Lot size:
- 0.19 Acres
- Year built:
- 2019
- Baths:
- 3.00
- MLS#:
- G5079541
- Subdivision:
- Preserve At Sunrise
ADDITIONAL INFORMATION
I have the perfect home for you. This beautiful 5-bedroom, 3-bathroom house features a covered patio, a large fenced-in yard on a corner lot, and a 2-car garage. Upon entering, you'll be greeted by a spacious open-concept living area that seamlessly connects the dining room, living room, den/office, and kitchen. There's a convenient charging station drop zone just before the garage entrance. The first floor also includes one bedroom and a full bathroom. The kitchen is a chef's delight with stainless steel appliances, pendant lighting, a large walk-in pantry, and a breakfast bar. There is a covered lanai and lots of room in the backyard to add a pool. The upstairs is enormous, featuring a master suite that measures 12.4 by 19 feet, complete with a large walk-in closet, double windows, a ceiling fan, and an ensuite bath. The master bath offers dual sinks, a linen closet, an exhaust fan, a programmable shower to get your temperature right every time, and a closet/private toilet. Additionally, the second floor includes a loft, a game room, a laundry room, and three more bedrooms, all equipped with ceiling fans, nice-sized windows, and built-in closets. The third bathroom on this floor offers dual sinks, a linen closet, and a separate door to close off the shower/tub combo and toilet area for added privacy. Community amenities include parks with covered pavilions and playgrounds, a beautiful pool overlooking Big Bluff Lake, and a walking and fishing pier with a gazebo to enjoy. The Preserve at Sunrise offers nature at its best, nestled by conservation areas while providing easy access to the Florida Turnpike and major shopping and restaurants just a short drive away. Don't miss the opportunity to make this stunning house your home. Schedule a showing today and experience the perfect combination of luxury, convenience, and natural beauty.
- Type:
- Single Family
- Sq.Ft.:
- 3,330
- Status:
- Active
- Beds:
- 4
- Lot size:
- 0.13 Acres
- Year built:
- 2013
- Baths:
- 4.00
- MLS#:
- G5079982
- Subdivision:
- Waterside Pointe Ph I
ADDITIONAL INFORMATION
Whether you have a large family, or just looking for a beautiful home with an abundance of space, this home offers everything you need! Located in the highly sought-after gated community of Waterside Pointe. A waterfront community just minutes away from Downtown Clermont. Amenities include a private lake (Lake Memory) with a community boat ramp, a dock leading to the Clermont Chain of Lakes, a community pool, playgrounds, tennis & basketball courts, a fitness center, a yoga room, soccer field, disc golf practice, and a clubhouse that can be rented for private celebrations. This 3300 sqft home includes 4 bedrooms, 3.5 bathrooms, plus a den/office, that could be used as a 5th bedroom. One of the guest rooms has it's own private bathroom; perfect for in-laws or teenage family members. LOTS of new upgrades to this home, including New roof as of September 2023, New Exterior Paint as of December 2023, New Water Heater 2022, Interior paint 2022, Flooring 2022, Stainless Steel Appliances 2022. The kitchen features 42" cabinets, granite counter tops and opens up to the family room; perfect for entertaining. A spacious dining area separates the family room from the living room. The office/den is completely separated from the bedrooms, an ideal layout for those that work from home. The primary bedroom includes an extended living space that can be utilized for a private sitting area, or exercise nook. The primary master includes dual sinks with a separate tub and shower. A large loft area separates the primary from the guest rooms. Use it as a game room or a family theatre! The remaining bedrooms are all ample sized, and all are separated from each other for an added touch of privacy and sanity. The back yard is ample sized due to the positioning of the home having front placement. Less grass to mow in front, and more back yard space to enjoy while cooking up your favorite BBQ meals! Put a hot tub in the patio while still having room for other patio furniture! Building a pool could also be a possibility! Located just a block from the community amenities, this home HAS IT ALL! Not many opportunities come along in this neighborhood with this square footage at this price. Do yourself a favor and view this home before making offers on any others. You'll be glad you did!
- Type:
- Single Family
- Sq.Ft.:
- 1,880
- Status:
- Active
- Beds:
- 4
- Lot size:
- 0.22 Acres
- Year built:
- 2001
- Baths:
- 2.00
- MLS#:
- G5079863
- Subdivision:
- Groveland Hidden Lakes Estates
ADDITIONAL INFORMATION
Nestled in the heart of Groveland, this charming 4 bedroom, 2 bathroom home is a perfect blend of comfort and modern living. This property is an unbeatable opportunity for anyone looking to plant roots in a welcoming and vibrant community. As you step inside, you’re greeted by a spacious 1880 sqft layout that feels both airy and intimate. The recent upgrades are impossible to miss – a new roof ensures peace of mind, while the fresh flooring underfoot adds a touch of elegance to your daily life. The kitchen, a true heart of the home, dazzles with its granite countertops, offering ample space for meal prep and family gatherings. Step outside and you'll find a large yard that’s just waiting for your personal touch. Whether a lush garden, a playful oasis, or a serene outdoor living space intrigues, this blank canvas promises endless possibilities. Situated in a friendly neighborhood, this home is more than just a place to live – it's a gateway to a life full of community activities, nearby conveniences, and natural beauty. The Hidden Lakes Estates community also offers a private boat ramp and water access. Sure, it’s the details like new roofs and granite countertops that catch your eye, but it’s the possibility of creating lasting memories in a space you love that truly makes stand out. Reach out today – your future home awaits!
- Type:
- Single Family
- Sq.Ft.:
- 1,831
- Status:
- Active
- Beds:
- 3
- Lot size:
- 0.15 Acres
- Year built:
- 2006
- Baths:
- 2.00
- MLS#:
- G5079331
- Subdivision:
- Cascades/groveland Ph 1
ADDITIONAL INFORMATION
This ENERGY EFFICIENT home with new roof in 2022, new AC in 2018 and NATURAL GAS could be yours! The METICIOUSLY KEPT OPEN-CONCEPT LAYOUT home shows like a model, is situated on an OVERSIZED LOT with NO REAR NEIGHBORS and MAILBOX at the end of your driveway. NEW LUXURY VINYL FLOORING, NEW LG STAINLESS APPLIANCES, SPLIT BEDROOM PLAN, custom ARCHED ENTRYWAYS, CROWN MOLDING, DESIGNER WALL, NEUTRAL INTERIOR PAINT, BLINDS, and FANS are just a few of the items that complete this home. All the FEATURES WERE CAREFULLY CHOSED WITH A DESIGN TEAM making this home truly one-of-a-kind. Open your FRONT DOOR with SIDE LIGHT from your inviting front porch and expect to be impressed! Your kitchen is graced with a stunning QUARTZ COUNTERTOP with ample SEATING, MODERN EDISON-STYLE LIGHTING, PANTRY, DESIGNER WALL and SPACE for a bistro table. Your well-designed LIVING/DINING ROOMS are the perfect OPEN SPACE for entertaining and easily accessible through quadruple GLASS SLIDERS. The PRIMARY BEDROOM is generous in size with access through sliders to the outside, enhanced with crown molding and a decorative fan. TWO CLOSETS separate the bedroom from the elegant bathroom. Your PRIMARY BATH is spa-like complete with DUAL VANITIES, PRIVATE WATER CLOSET, The primary bath is a spa-like oasis, complete with QUARTZ COUNTERTOPS, DUAL SINKS, private WATER CLOSET, GARDEN TUB, UPGRADED MIRRORS and LIGHTING. GUEST ROOMS 2 and 3 are GENEROUS IN SIZE with a FULL BATH right outside their doors. This EXTENDED PAVERED LANAI stretches THE ENTIRE LENGTH OF THE HOME. Some of the EXCEPTIONAL features include GLASS ENCLOSED, BLINDS, CABLE and ELECTRICAL OUTLETS and FLORIDA SCREEN GLASS that prevents the rain from coming through, Trilogy Cascades of Groveland is a guard gated community centered around the 57,000 square ft. Magnolia House and focuses on exercise and entertainment. A full-service restaurant and bar, two gyms, indoor and outdoor pools, spas, a walking trail, dog park, tennis, pickle, and bocce ball await you. 50+ clubs, concerts, shows, demonstration kitchen, massage room, dance studio, poker lounge, golf simulator, billiards and more add to living your desired lifestyle. The HOA monthly fees include lawn/shrub maintenance, basic cable, internet with landline, home security monitoring, streetlights, street maintained gated front entrance and clubhouse amenities. This 55+ community has not reached the max 20% of residents under 55 permitted. The community allows residents between the ages of 45 to 54 with HOA approval. You may be sorry if you miss out on this one-of-a-kind home. Call now for your private showing. Bedroom Closet Type: Walk-in Closet (Primary Bedroom).
$1,199,000
10909 Mattioda Road Groveland, FL 34736
- Type:
- Single Family
- Sq.Ft.:
- 3,637
- Status:
- Active
- Beds:
- 5
- Lot size:
- 19.74 Acres
- Year built:
- 2006
- Baths:
- 3.00
- MLS#:
- G5079989
- Subdivision:
- Groveland Farms 11-23-24
ADDITIONAL INFORMATION
Make an offer! Seller needs to relocate! Beautiful Private 5 Bedroom 3 Bath Custom Home w/ MANY UPGRADES! Open, Spacious Floor Plan w/ HUGE Porches, ~ 20 Acres, NO HOA, surrounded by large custom homes, features a stocked fishing pond & a rear pond that allows for shooting & kayaking. ~32 Solar Panels Paid in Full & generate a substantial savings to the SECO bill, Detached Double Metal Garage ~31 x 40 w/ 20’ (Height) RV storage, hurricane rated for ~170 mile winds. Grand Foyer w/ oversized tile that leads you past the formal dining room w/ engineered wood floors into to the HUGE Family Room! Downstairs 8’ oversized doors, ~10’ceilings, Corner Wood Burning Fireplace, Tray Ceiling & most downstairs corners are rounded. Family room opens to Kitchen w/ oversized breakfast bar complete w/ a 2nd sink, tons of counter space on the granite countertops, upgraded 42" cabinets w/ tiled backsplash that flows to the ceiling, stainless steel appliances, built in oversized refrigerator & freezer, commercial Gas 6 burner cooktop! Dinette area, kitchen & family room have Impressive rear views through the windows & French doors w/ oversized windows leading to the ~65x10 covered porch. Downstairs Huge Master Bedroom features corner fireplace, impressive walk-in closet, bath w/ dual sinks, corner oversized jetted jacuzzi tub, ~ 4x6 Large Tiled Walk-In-Shower w/ dual separately or simultaneously functioning shower heads. 1 Bedroom downstairs has a barn door w/ full bath. 2nd Bedroom/office w/ engineered wood floors & an access door that leads to the outside, Impressive laundry room features lockers & plenty of storage. Walk-in Pantry can remain as is or sellers will return it to a bedroom closet, buyers choice & denote in contract. Wrought iron handrail & hardwood stairs lead you up to the loft/ reading nook that has been professionally painted to reflect the forest, additional 2 bedrooms w/ Large walk-in closets & the 3rd Full Bath. Crown molding, Oversized Baseboards, Oversized 50 gallon hot water heater, laundry room plumbed for electric or gas dryer. Rear 65x10 porch is connected to gas for outdoor grill. Oversized Gas tank is buried but leased so that if there is an issue the gas company must repair it. Enjoy the outdoors complete w/ an Impressive 2 story tree house, outdoor swing set with ring rows for exercise, overlooking the chicken coop. Home is built w/ an engineered wooden beam for support & I Beams, similar to commercial construction, insulated well, windows are double paned, both set of French doors are double paned as well. Seller has the floor plans. This home is a well built custom home with energy efficiency in mind, a true must see. The neighbors are all at least 20 acres away but they are the kind that you can borrow eggs or milk from, they are good neighbors. Newer Roof & Home warranty included.
- Type:
- Single Family
- Sq.Ft.:
- 1,305
- Status:
- Active
- Beds:
- 2
- Lot size:
- 0.09 Acres
- Year built:
- 2015
- Baths:
- 2.00
- MLS#:
- O6189426
- Subdivision:
- Cascades/groveland #2 & 3 Repl
ADDITIONAL INFORMATION
ENERGY EFFICIENT 2 bedrooms, 2 baths SOLAR POWERED home, NATURAL GAS, DOUBLE PANE LOW-E GLASS WINDOWNS, RADIANT BARRIER in the roof and GAS TANKLESS HOT WATER HEATER contribute to your savings. This HIGHLY MAINTAINED home features a STACKED STONE, OPTIONAL PICKET FENCE, PAVER DRIVEWAY and MAILBOX. The FENCED BACK YARD is HIGHLY LANDSCAPED with a green common area behind creating ADDITIONAL SPACE between the homes. OPTIONS throughout the home were CAFEFULLY CHOSEN with a professional designer making this home CHIC, TASTEFUL and COMFORTABLE. The OPEN FLOOR PLAN concept combines the KITCHEN, DINING and LIVING ROOMS and are FRESHLY PAINTED. Your WELL-APPOINTED KITCHEN boasts 42” WOOD CABINETS with HARDWARE, UNDERLIGHTING, CROWN MOLDING and DESIGNER BACKSPLASH. The 5 BURNER GAS RANGE, DOUBLE OVEN, STAINLESS APPLIANCES, LARGE ISLAND, GRANITE COUNTERTOPS and a WALK-IN PANTRY add to the quality and convenience of this home. A SEPARATE DINING AREA offers an intimate setting with outdoor views. SLIDING GLASS DOORS off the dining room leads to the SIDE COURTYARD. A 20’ SUNSETTER AWNING provides shade over your private outdoor oasis. Your primary BEDROOM / ENSUITE is at the rear of the home, has NEWLY INSTALLED LUXURY VINYL PLANK FLOORING (LVP), is GENEROUS IN SIZE, with ACCESS to the SCREENED LANAI and LUSH and COLORFUL BACKYARD. The PRIVATE BATHROOM features DUAL ELEVATED SINKS, TILED SHOWER with LISTELLO, FRAMELESS DOOR and BENCH, a COMFORT-HEIGHT TOILET, LARGE WALK-IN CLOSET plus a LINEN CLOSET. The GUEST SUITE is PRIVATE, situated at the front of the home and has a convenient FULL BATH right outside their door. The TANDUM TWO CAR GARAGE with OVERHEAD HANGING STORAGE RACKS is designed for a second vehicle. PLUS, there is ADDITIONAL SPACE that can be utilized for A WORKBENCH or MORE STORAGE. Trilogy Cascades of Groveland is a guard gated community centered around the 57,000 square ft. Magnolia House and focuses on exercise and entertainment. A full-service restaurant and bar, two gyms, indoor and outdoor pools, spas, a walking trail, dog park, tennis, pickle, and bocce ball await you. 50+ clubs, concerts, shows, demonstration kitchen, massage room, dance studio, poker lounge, golf simulator, billiards and more add to living your desired lifestyle. The HOA monthly fees include lawn/shrub maintenance, basic cable, internet with landline, home security monitoring, streetlights, street maintained gated front entrance and clubhouse amenities. This 55+ community has not reached the max 20% of residents under 55 permitted. The community allows residents between the ages of 45 to 54 with HOA approval. You may be sorry if you miss out on this one-of-a-kind home. Call now for your private showing.
- Type:
- Single Family
- Sq.Ft.:
- 1,578
- Status:
- Active
- Beds:
- 4
- Lot size:
- 0.21 Acres
- Year built:
- 2012
- Baths:
- 2.00
- MLS#:
- G5079898
- Subdivision:
- Groveland Eagle Pointe Ph 01
ADDITIONAL INFORMATION
Tenant has vacated this property and is ready to be seen. Nestled in the heart of Eagle Point, this distinctive home showcases a rare and sought-after floor plan that perfectly balances comfort with modern living. Featuring four well-appointed bedrooms and two bathrooms, this residence is characterized by its split layout, offering privacy and convenience. A two-car garage provides ample space for vehicles and storage, complementing the home's practical design. The exterior of the house commands attention with its architect shingles and captivating rounded arches, imparting a touch of elegance and architectural finesse. The interior continues to impress with a split bedroom configuration that seamlessly flows into an expansive, open-plan kitchen and living area, designed with entertainment in mind. This communal space is adorned with ceramic tile and wood-looking laminate flooring, creating a warm and inviting atmosphere. Unique to this home are its rounded interior walls and colonial baseboard moldings, all set against a backdrop of neutral-colored walls throughout the main living areas, crafting a serene and welcoming environment. The kitchen stands out with its Oak cabinets and granite-looking laminate countertops, complemented by a stainless steel sink, catering to both functionality and style. The owner's bedroom is a spacious retreat, complete with a garden tub for leisurely soaks, alongside a standalone walk-in shower, offering the best of both worlds in personal care. Outside, the covered back porch provides an ideal setting for sunny summer barbecues, making it a perfect spot for grilling and relaxation. Conveniently located within walking distance to South Lake High School, and close to essential amenities such as Publix, Walgreens, and various dining options, this home also offers quick access to Clermont and the turnpike. With its unique features and prime location, this Eagle Point residence is a must-see for those seeking a blend of style, comfort, and convenience. Schedule your appointment today to discover the possibilities that await in this exceptional home before it's too late.
- Type:
- Single Family
- Sq.Ft.:
- 2,336
- Status:
- Active
- Beds:
- 4
- Lot size:
- 0.13 Acres
- Year built:
- 2004
- Baths:
- 3.00
- MLS#:
- R4907713
- Subdivision:
- Green Valley West Sub
ADDITIONAL INFORMATION
Living the Dream, We all have heard of that expression and here is your opportunity to own this GOLF FRONTAGE POOL HOME! This two story home offers spacious floor plan with 4 bedrooms and 2.5 baths. All bedrooms are located upstairs with HUGE master suite/master closet and more. Master bath offers garden tub and separate shower. Kitchen offers beautiful granite countertops, stainless steel appliances, 42" cabinets and a very large laundry/pantry area. You will also enjoy the bamboo look flooring downstairs and tile in the wet areas. Pool offers a pavered patio with spa and a quaint Tiki Hut Bar and no rear neighbors that looks out over the golf course. Community also offers community pool and playground and just 1 minute away from shopping and more! This is truly a must see home! GIANT PRICE REDUCTION AND NEW SELLER'S CONCESSION OF $5,000 TOWARDS BUYER'S CLOSING COST, MORTGAGE DISCOUNT POINTS, OR PRE-PAIDS
- Type:
- Single Family
- Sq.Ft.:
- 2,214
- Status:
- Active
- Beds:
- 4
- Lot size:
- 0.16 Acres
- Year built:
- 2020
- Baths:
- 3.00
- MLS#:
- G5079695
- Subdivision:
- Groveland Preserve At Sunrise Ph 01
ADDITIONAL INFORMATION
**UPDATED INFORMATION**Why wait to build when you can get all the benefits of new construction and more with this home INCLUDING COMPLETELY PAID FOR SOLAR PANELS AND COMPLETE WITH A GARAGE EV CHARGER. Let me introduce you to a distinctive property at 316 Irving Bend Rd, Groveland, Florida, offering a UNIQUE FLOOR PLAN in the neighborhood with a focus on MULTIGENERATIONAL LIVING and ready for its new owners. This 2020 built home includes a dedicated teen suite or mother-in-law retreat with the ability to completely close it off for privacy and quiet, catering to families looking for flexible living arrangements. The property is freshly painted inside and features an open layout and a split bedroom design, enhancing privacy and space utilization. Positioned with no rear neighbors and backing up to a dry retention area, it offers peace and privacy and a beautiful view through the 13 foot sliding glass doors. When you are in this amazing home, you will notice the many upgrades including gourmet kitchen with quartz, large kitchen island, Plantation Shutters throughout, high ceilings, tall doors and pre-plumbed for a water filtration/softener. All appliances stay with the home: washer, dryer, stove, refrigerator and freezer. Sustainability is a key feature of this home with solar panels included to reduce energy bills and an EV charger in the garage and already wired for a generator to be added. ADDITIONALLY, THE OWNER IS OFFERING A $5,000 FLEX SPEND BONUS THAT CAN BE APPLIED TOWARDS FLOORING UPDATES, CLOSING COSTS OR RATE BUYDOWN providing buyers with an opportunity to personalize their new home or ease the buying process. This offer, combined with the home's unique features and location, makes it a compelling choice for buyers seeking a blend of modern/multigenerational living all while being conveniently located to shopping, hospitals, restaurants, Disney, Universal and major roads for an easy commute to Orlando and coastal beaches. Unlike some of the other developments in the area, THERE IS NO CDD for this home and the HOA is low yet still provides some great amenities like a community pool, boardwalk and community dock overlooking the Palatlakaha River conservation area. Call today to schedule a chance to see this amazing property!
- Type:
- Single Family
- Sq.Ft.:
- 2,207
- Status:
- Active
- Beds:
- 3
- Lot size:
- 0.21 Acres
- Year built:
- 2013
- Baths:
- 3.00
- MLS#:
- O6186161
- Subdivision:
- Cascades/groveland Ph 1
ADDITIONAL INFORMATION
Sought after Elm floor plan behind the guarded entry of Trilogy, one of the most sought after over 55 communities in Central Florida. When you buy a home in this community you are really buying a lifestyle. Resort level amenities and award winning clubhouse with full restaurant and bar just around the corner from your front door. Golf cart friendly community too. The home is incredibly weel cared for and the Elm floor plan is the ideal design for those wanting it all. 3 bed 3 bath and 3 car garage ! The 2 secondary bedrooms have their own full baths, ideal for out of town guests. Open floor plan with high ceilings and lots of windows, washing the home on Florida sunshine. Huge kitchen with 42-inch cabinets , stainless steel appliances, NATURAL GAS range and huge island for gathering and food prep. Family room is spacious, and the dinette area overlooks the large covered and screened lanai. Owners' suite is spacious with lots of natural light. Dual vanities, walk in shower and garden tub. The walk-in closet is great size too. The one secondary bedroom also has a very large walk in closet. Storage is never an issue , the 3 car tandem garage and the massive laundry room with even more cabinets are just a couple of more great reasons the ELm foor plan. HUGE BONUS... FULL SOLAR PANEL system gets your electric bill down to the lowest it can ever go every month... only $35 !!! the 20 year lease was paid in full... so no cost to you for this TESLA system with full warranty ! Home can be sold fully furnished too if you just want to bring your clothes and toothbrush. The community has full time activities director offering nonstop classes and events daily to cover anyone's interests and hobbies. Indoor and outdoor pools, state of art fitness center, tennis courts, shuffleboard, bocce ball, theatre, billiard and poker room, golf simulator, demonstration kitchen and of course the full restaurant/ bar. Minutes from the Florida Turnpike making this the ideal community to call home. This is the perfect chance for you to start that new chapter in your life you always wanted. Priced to sell and offered in move-in condiiton, you will not find a better opportunity in the community.
- Type:
- Single Family
- Sq.Ft.:
- 1,998
- Status:
- Active
- Beds:
- 4
- Lot size:
- 0.13 Acres
- Year built:
- 2024
- Baths:
- 2.00
- MLS#:
- O6185799
- Subdivision:
- Villa Pass
ADDITIONAL INFORMATION
Pre-Construction. To be built. On Villa Pass by Onx Homes is located in desirable Groveland.. Your new home features the Elegant Collection N, with elevated finishes, 4 bedrooms, 2 bathrooms with a 2-car garage sitting on a large size lot. On Villa Pass by ONX Homes, is a community of 200 homes built with innovative X+ Construction technologies only Onx can deliver. Your new home features pure concrete construction, high ceilings, superior insulation, EV CHARGER Port Connection comes standard. Enjoy spacious social areas, tall glass doors, a stainless steel kitchen with quartz countertops, a walk-in pantry, and a large laundry room. The owner's suite boasts a sitting area, ample en-suite bathroom, and a spacious backyard. Onx Homes offers Home Warranty and incentives when using preferred lenders. Visit our Sales Center open 7 days a week. Estimated delivery 2024!
- Type:
- Single Family
- Sq.Ft.:
- 1,819
- Status:
- Active
- Beds:
- 4
- Lot size:
- 0.13 Acres
- Year built:
- 2024
- Baths:
- 2.00
- MLS#:
- O6186059
- Subdivision:
- Trinity Lakes Ph 3
ADDITIONAL INFORMATION
Under Construction. Our popular Selby Flex plan with 9'4" ceilings offers an open-concept design with 4 Bedrooms, 2 full Baths, and 2 car Garage. This home offers a split bedroom plan and features a spacious Family Rm overlooking rear covered Lanai - perfect for entertaining. Tile flooring is featured throughout the main living areas, with 5 1/4" baseboards and window blinds included throughout. Modern Kitchen boasts 42” cabinets, granite countertops, stainless appliances, and large corner walk-in pantry. Home exterior includes Brick paver driveway and lead walk. Our High Performance Homes offer energy efficiency and home automation technology. Trinity Lakes offers a fantastic oversized resort style pool, splash pad, multiple playgrounds, dog park, walking trails, fishing pier, and fitness center. All of the schools are located within ten minutes of community, and shopping and dining are nearby. Conveniently located with easy access to major thoroughfares.
| All listing information is deemed reliable but not guaranteed and should be independently verified through personal inspection by appropriate professionals. Listings displayed on this website may be subject to prior sale or removal from sale; availability of any listing should always be independently verified. Listing information is provided for consumer personal, non-commercial use, solely to identify potential properties for potential purchase; all other use is strictly prohibited and may violate relevant federal and state law. Copyright 2024, My Florida Regional MLS DBA Stellar MLS. |
Groveland Real Estate
The median home value in Groveland, FL is $385,000. This is higher than the county median home value of $215,200. The national median home value is $219,700. The average price of homes sold in Groveland, FL is $385,000. Approximately 68.73% of Groveland homes are owned, compared to 21.91% rented, while 9.37% are vacant. Groveland real estate listings include condos, townhomes, and single family homes for sale. Commercial properties are also available. If you see a property you’re interested in, contact a Groveland real estate agent to arrange a tour today!
Groveland, Florida has a population of 11,461. Groveland is more family-centric than the surrounding county with 25.29% of the households containing married families with children. The county average for households married with children is 22.92%.
The median household income in Groveland, Florida is $58,273. The median household income for the surrounding county is $49,734 compared to the national median of $57,652. The median age of people living in Groveland is 40.6 years.
Groveland Weather
The average high temperature in July is 92.3 degrees, with an average low temperature in January of 47.5 degrees. The average rainfall is approximately 51.9 inches per year, with 0 inches of snow per year.
