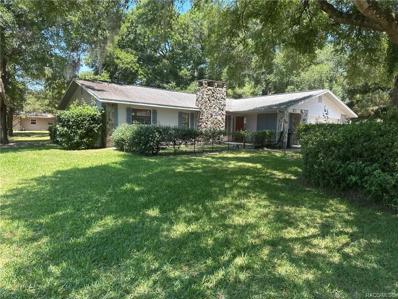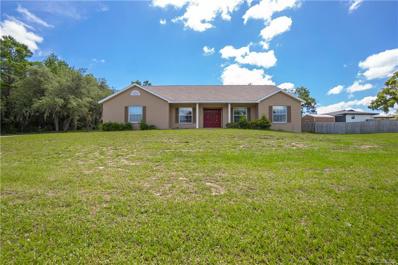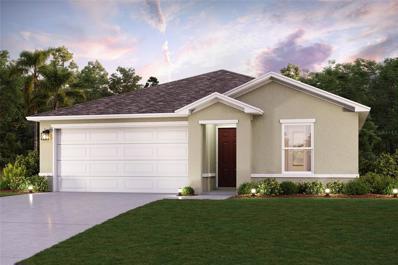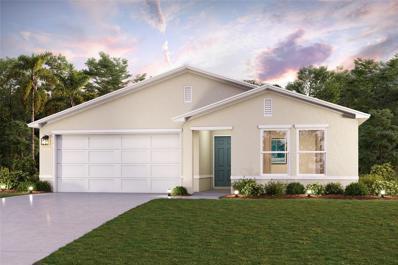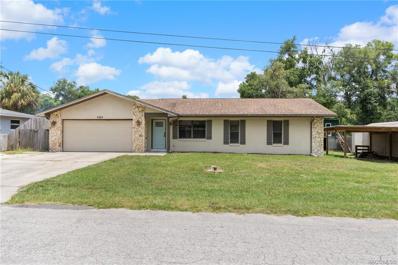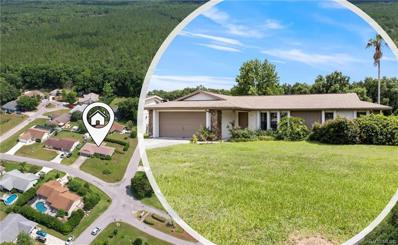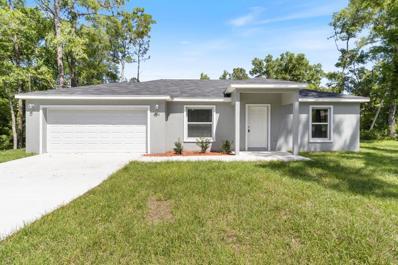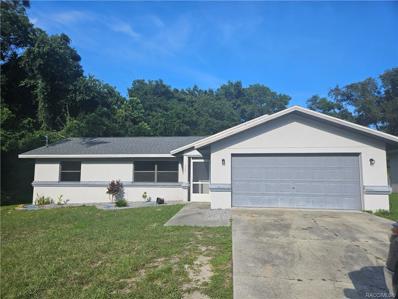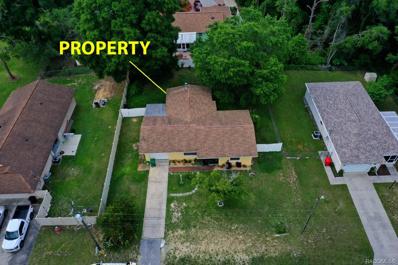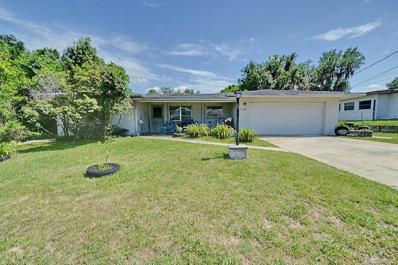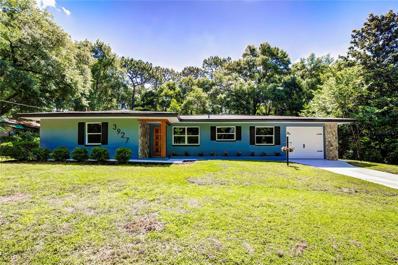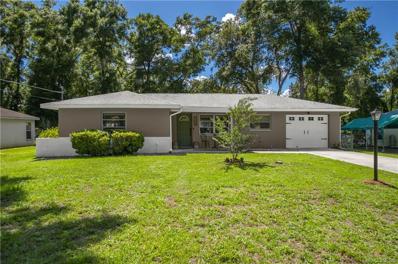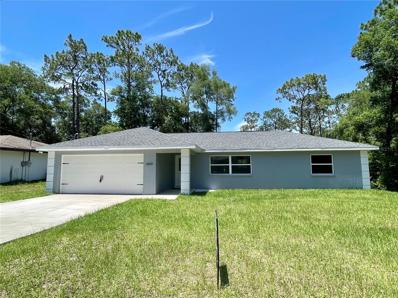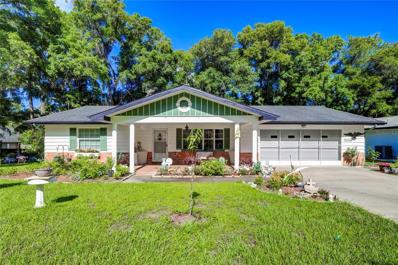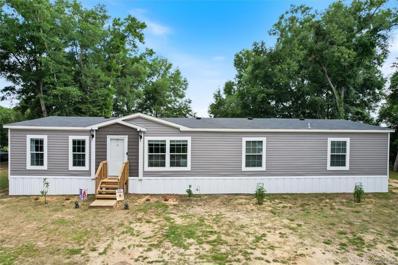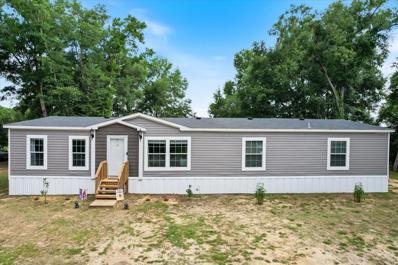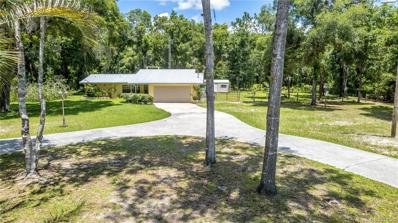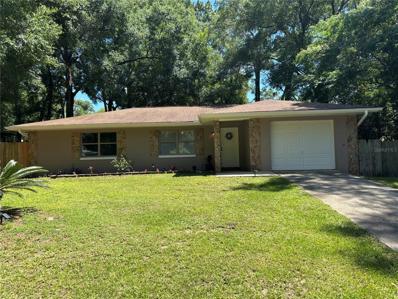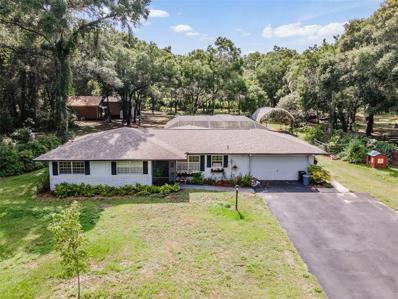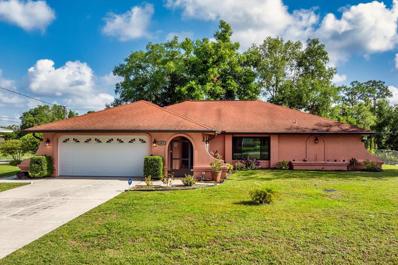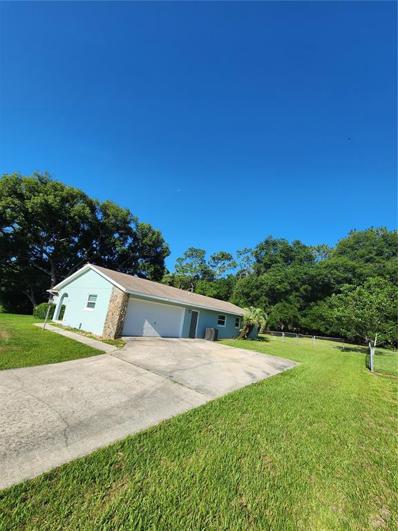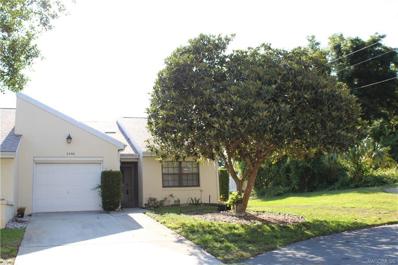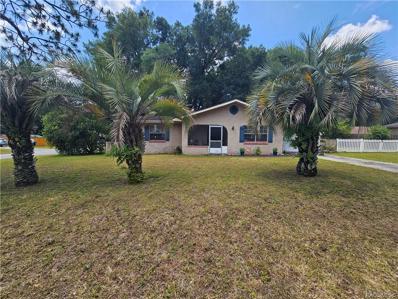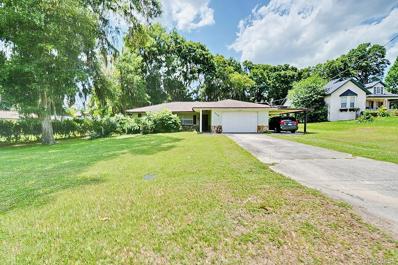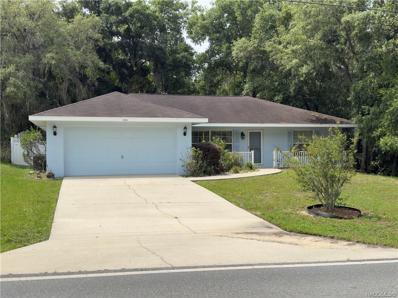Inverness FL Homes for Sale
- Type:
- Single Family
- Sq.Ft.:
- 1,776
- Status:
- NEW LISTING
- Beds:
- 3
- Lot size:
- 0.55 Acres
- Year built:
- 1986
- Baths:
- 2.00
- MLS#:
- 834244
- Subdivision:
- Inverness Highlands South
ADDITIONAL INFORMATION
Welcome home! Check out this beautiful home located in Highlands South. 3-bedroom 2- bath 2- car garage and a garage/shed/workshop. Master suite has a jetted tub with separate shower. The large open kitchen is adjoining the dining room. Living room has a wood burning fireplace and built in wall entertainment unit. Plus, you have a family room and office/craft room space. Open courtyard. All on .55 acres. Come make this your own personal oasis.
- Type:
- Single Family
- Sq.Ft.:
- 1,895
- Status:
- NEW LISTING
- Beds:
- 3
- Lot size:
- 0.4 Acres
- Year built:
- 1996
- Baths:
- 2.00
- MLS#:
- 834104
- Subdivision:
- Foxwood
ADDITIONAL INFORMATION
Welcome to this charming 1996 3/2/2 pool home with 1895 living area nestled on a serene cul-de-sac street in beautiful Foxwood for ONLY $300,000. Situated on a spacious .40-acre parcel, this residence offers a perfect blend of privacy and space. The interior features an open concept boasting vaulted ceilings, a split floor plan ensuring optimal privacy, a master suite with walk-in closet and full bathroom, and interior laundry. The heart of the home is a spacious living area that seamlessly connects to the kitchen, office, and dining areas. The kitchen boasts a plethora of cabinets, appliances, and breakfast nook overlooking the lanai. The exterior provides a covered lanai, caged inground pool, and side entry garage, 2009 AC and 2021 roof. Call to schedule your tour!
- Type:
- Single Family
- Sq.Ft.:
- 1,263
- Status:
- NEW LISTING
- Beds:
- 3
- Lot size:
- 0.33 Acres
- Year built:
- 2024
- Baths:
- 2.00
- MLS#:
- C7493327
- Subdivision:
- Inverness Highlands West
ADDITIONAL INFORMATION
Under Construction. Under Construction. Prepare to be impressed by this DELIGHTFUL NEW home in the Inverness community! The desirable Alton plan boasts a well-appointed kitchen with a walk-in pantry overlooking an open-concept dining area and living room. The kitchen features gorgeous cabinets, granite countertops, and stainless-steel appliances (Including a range, microwave hood, and dishwasher). All bedrooms, including the laundry room, are on the main floor. The private owner’s suite features an attached bath and walk-in closet. This desirable plan also comes complete with a 2-car garage.
- Type:
- Single Family
- Sq.Ft.:
- 1,477
- Status:
- NEW LISTING
- Beds:
- 3
- Lot size:
- 0.33 Acres
- Year built:
- 2024
- Baths:
- 2.00
- MLS#:
- C7493324
- Subdivision:
- Inverness Highlands West
ADDITIONAL INFORMATION
Under Construction. Under Construction. Prepare to be impressed by this DELIGHTFUL New home in the Inverness community! The desirable Prescott plan features an open living room that flows into a well-appointed kitchen and a separate dining area. The kitchen features gorgeous cabinets, granite countertops, and stainless-steel appliances (Including a range, microwave hood, and dishwasher). The primary suite has a private bath, dual vanity sinks, and a roomy walk-in closet. This desirable plan also comes complete with a 2-car garage.
- Type:
- Single Family
- Sq.Ft.:
- 1,736
- Status:
- NEW LISTING
- Beds:
- 2
- Lot size:
- 0.59 Acres
- Year built:
- 1984
- Baths:
- 2.00
- MLS#:
- 834293
- Subdivision:
- Inverness Highlands West
ADDITIONAL INFORMATION
DOUBLE LOT- Here it is! Room to grow with this Beautiful, Updated 2/2, with extra cleared lot included for .59 acres of property in Inverness Highlands. Walk in to the open great room, dining room and freshly painted kitchen with SS Appliances. Plenty of room and storage possibilities with the Bonus/Flex room, the converted garage offers a huge family/play room, mancave or possible 3rd bedroom. Master features updated Bath and walk in closet. Relax on the attached 24' Enclosed porch or enjoy the sunshine or grill out on the patio with additional covered counter/bar area. There is a double carport structure outside next to the 14'x40' Workshop/shed that has endless possibilities. Additional Shed and Clubhouse/animal pen offers a variety of outdoor functionality. Enjoy the Florida lifestyle, located in the popular Inverness Highlands West offering the convenience of being just minutes from downtown Inverness, providing easy access to shopping, dining, and entertainment options. NO HOA or CDD. Call for your appointment today!
- Type:
- Single Family
- Sq.Ft.:
- 1,378
- Status:
- NEW LISTING
- Beds:
- 3
- Lot size:
- 0.24 Acres
- Year built:
- 1990
- Baths:
- 2.00
- MLS#:
- 834221
- Subdivision:
- Pine Grove
ADDITIONAL INFORMATION
Discover the Potential of This Gem in a Great Location! This 3/2/2 residence is located on a corner lot, nestled in the quiet and serene community of Pine Grove in Inverness, FL. With 1,378 of living space, this home comes complete with a generously sized vaulted-ceiling living room, welcoming kitchen with breakfast bar, and dining area that opens up to a screened porch, allowing you to enjoy the Florida weather all year long. This open-concept abode has a split floor plan with 2 car garage, 10x12 storage shed gives you extra space to stay organized and fully fenced backyard for your furry friends. This home retains the value of peaceful living while being conveniently approximate to shops, medical centers, restaurants, schools, Whispering Pines Park, and less than a mile from Pleasant Grove Elementary. So, have you been waiting for that great opportunity to customize a home to your liking? Lots of possibilities here to make this home your own! Property on public water/sewer. Enjoy all of what Citrus County has to offer. Here you will encounter environmentally protected regions and animals. A huge variety of flora and fauna for those craving the outdoors. Plus, infinite outdoor recreational options such as; boating, fishing, scalloping, swimming with manatees, kayaking, canoeing, snorkeling, walking, cycling, camping, and much more. Don't miss out, call today!
- Type:
- Single Family
- Sq.Ft.:
- 1,239
- Status:
- NEW LISTING
- Beds:
- 3
- Lot size:
- 0.22 Acres
- Year built:
- 2024
- Baths:
- 2.00
- MLS#:
- T3530784
- Subdivision:
- Inverness Highlands West
ADDITIONAL INFORMATION
One or more photo(s) has been virtually staged. Under Construction. Come see the quality construction and convenient split floor plan. Picture yourself in your brand new home at this price, with a top notch 3 part warranty to boot! See the feature sheet for the details and you wont believe that you found the perfect quality home in quaint Inverness, with a location close to everything. The finishing touches include luxury vinyl plank flooring in all areas, maple soft close cabinets, granite countertops, just to name a few. You also get a professional landscape package so the outside will be as breathtaking as the inside! The pictures detail what your beautiful new home can look like. All this just down the road from shopping, entertainment and amazing restaurants in the county seat of Citrus County! Make an appointment to see your brand new home!
- Type:
- Single Family
- Sq.Ft.:
- 1,335
- Status:
- NEW LISTING
- Beds:
- 3
- Lot size:
- 0.22 Acres
- Year built:
- 1991
- Baths:
- 2.00
- MLS#:
- 834284
- Subdivision:
- Inverness Highlands West
ADDITIONAL INFORMATION
Really nice 3 bedroom, 2 bath home with 2 car garage. Home has new paint and new flooring throughout. Master bath has nice shower and double sinks. Guest bath has shower/tub combination. 12X12 Screened-in porch. Back yard has a chain linked fence. Roof is only 3 years old. Easy access to Hwy.581 (Pleasant Grove Rd.) 3 miles from downtown Inverness.
- Type:
- Single Family
- Sq.Ft.:
- 1,422
- Status:
- NEW LISTING
- Beds:
- 3
- Lot size:
- 0.22 Acres
- Year built:
- 1975
- Baths:
- 2.00
- MLS#:
- 834285
- Subdivision:
- Inverness Highlands South
ADDITIONAL INFORMATION
Nice house in south highlands. Large family room. This house was originally built as a 2 bedroom 1 bath. There has been a big family room and SMALL 3rd bedroom and a half bath added. Fireplace Seller will contribute $4,000 towards buyers' closing costs. -Bathroom Remodeled 2022 -New Water filtration system-2017 -New Roof 10/7/2015 -New range 2021 -New fridge 2021
- Type:
- Single Family
- Sq.Ft.:
- 1,231
- Status:
- NEW LISTING
- Beds:
- 3
- Lot size:
- 0.22 Acres
- Year built:
- 1971
- Baths:
- 2.00
- MLS#:
- 834163
- Subdivision:
- Inverness Highlands West
ADDITIONAL INFORMATION
Inverness Highlands West home, this cozy abode boasts 3 bedrooms, 2 bathrooms, and a 2-car garage . The spacious family rooms provide ample space for relaxation and entertainment, seamlessly flowing into the well-appointed kitchen and dining area. A cozy living room boasting a classic wood fireplace. Large backyard, plenty of room to garden and a storage room providing ample space for your tools and equipment. Conveniently located by amenities, close to down town where you can enjoy all the shopping, restaurants, lakes park and rails to trails. The Medical facilities and Citrus Memorial Hospital are located only minutes away. Please do not view the property without agent.
- Type:
- Single Family
- Sq.Ft.:
- 1,146
- Status:
- Active
- Beds:
- 3
- Lot size:
- 0.33 Acres
- Year built:
- 1973
- Baths:
- 2.00
- MLS#:
- W7865193
- Subdivision:
- Inverness Highlands West
ADDITIONAL INFORMATION
NEW LISTING! 3 bedroom 2 bathroom home on a beautifull and quiet lot in Inverness Highlands South. This home has been fully remodeled but kept some its original charm with no expenses spared. The interior features all new luxury vinyl plank floors, interior doors ceiling fans/light fixtures and fresh paint throughout. Kitchen boasts all white cabinetry filled with all new stainless steel appliances and topped off with beautiful granite counter tops. Bathrooms have upgraded plumbing fixtures, vantities and polished porcelin tile. Off the rear of the home is the spacious screened in lanai overlooking the backyard, perfect for entertaining and relaxing. The extra large one car garage with dedicated laundry area and plenty of extra room for storage, workspace or second small vehicle. Quiet backyard that includes a firepit and shed on concrete slab. Large lot for outdoor activities and space to store large RV, boat or trailer. This home has everything including brand new roof, brand new HVAC, brand new whole home water filtration/ionizer, brand new electrical panel, brand new garage door/opener, all new energy efficient windows and sliding glass door all installed in 2024. Located minutes from Historic downtown Inverness, Withlacoochee state trail, shops, restaurants, parks, lakes, entertainment and much more! Situated close to highways, schools, hospitals and makes for an easy commute. Call today for your private showing!
- Type:
- Single Family
- Sq.Ft.:
- 1,035
- Status:
- Active
- Beds:
- 2
- Lot size:
- 0.24 Acres
- Year built:
- 1976
- Baths:
- 1.00
- MLS#:
- 834184
- Subdivision:
- Inverness Highlands West
ADDITIONAL INFORMATION
Welcome to this beautifully updated 2-bedroom, 1-bathroom home with a 1-car garage in Inverness. Situated in a great location near parks, public boat ramps, and downtown Inverness, this home offers a perfect blend of modern upgrades and convenience. Recent updates include fresh interior and exterior paint, a fully renovated kitchen and bathroom, new interior and exterior doors, a water heater, water softener, and filter, as well as a newly fenced in backyard. Additional updates include a new garage door and system in 2020, an HVAC system installed in 2018, and a new roof in 2016. This charming home also features a well and septic system. Whether you're looking to relax in the spacious backyard or enjoy the nearby amenities, this home offers a wonderful opportunity for comfortable living in a desirable location. Don't miss out on this fantastic property that has been meticulously updated and well-maintained. Schedule a viewing today and make this Inverness gem your new home sweet home!
- Type:
- Single Family
- Sq.Ft.:
- 1,360
- Status:
- Active
- Beds:
- 3
- Lot size:
- 0.22 Acres
- Year built:
- 2022
- Baths:
- 2.00
- MLS#:
- W7865173
- Subdivision:
- Inverness Highlands West
ADDITIONAL INFORMATION
Welcome to this adorable newer construction home nestled in the heart of Inverness! This charming residence boasts 3 bedrooms, 2 baths, and a spacious 2-car garage, offering both comfort and convenience. Step inside to discover a welcoming open floor plan enhanced by a striking cathedral ceiling. The kitchen features soft-close wood cabinets and comes fully equipped with stainless steel appliances, including a refrigerator, range with microwave, and dishwasher. The living areas are adorned with stylish vinyl plank flooring, while the bedrooms are carpeted for added comfort. Professionally cleaned and move-in ready, this home is perfect for those seeking a blend of modern amenities and cozy living. Located just minutes from downtown Inverness, you'll have easy access to a variety of restaurants, shops, and other local attractions. Don't miss the opportunity to make this delightful property your new home!
- Type:
- Single Family
- Sq.Ft.:
- 1,621
- Status:
- Active
- Beds:
- 3
- Lot size:
- 0.22 Acres
- Year built:
- 1981
- Baths:
- 2.00
- MLS#:
- U8244038
- Subdivision:
- Inverness Highlands West
ADDITIONAL INFORMATION
Welcome Home! Sitting on TWO LOTS in a peaceful and serene area, this charming 3 bedroom, 2 bath residence is a sanctuary of natural beauty. Surrounded by beautiful nature, lush trees, and vibrant flowers, this property offers exceptional privacy and ample space for gardening or entertaining. Step inside to discover an open and spacious floorplan, enhanced by brand-new flooring throughout. The oversized garage provides ample space for your vehicles and storage needs. Enjoy the generous additional living space of the large Florida room, perfect for relaxing and taking in the tranquil views. Nature enthusiasts will be delighted by the proximity to numerous parks, trails, and wildlife, offering endless opportunities for outdoor activities. The nearby aquarium adds to the array of attractions, ensuring there's always something exciting to do. Schedule your showing today and experience the serenity for yourself! (TWO LOTS INCLUDED, SPA INCLUDED, NEW FLOORING, NEW SHED)
- Type:
- Other
- Sq.Ft.:
- 2,040
- Status:
- Active
- Beds:
- 4
- Lot size:
- 0.52 Acres
- Year built:
- 2022
- Baths:
- 2.00
- MLS#:
- 834038
- Subdivision:
- Ramm Acres
ADDITIONAL INFORMATION
A LITTLE BIT COUNTRY!... For the modern farmhouse extraordinaire, this newer 2022 Live Oak Big Horn manufactured home sits on .52 acres of SWEET Florida and has an incredibly spacious 4BD/2BA, 2,040 sqft open floor plan with all the BELLS & WHISTLES! Each & every amazing design feature catches your eye as soon as you enter. The color blocking w/ the neutral two-tone walls throughout set up the striking interior, while the block chair rail & ceiling molding throughout add a nice touch. The floorplan flows nicely, as the living room w/ the electric fireplace & shiplap surround provide a warm welcome. Then to the kitchen which features white shaker cabinets w/ Calcutta marble-style countertops, glass mosaic backsplash, stainless steel appliances, a timeless farmhouse sink & an island w/ breakfast bar. The dining area provides ample space and features wainscoting and a slider that overlooks the back yard. As you approach the family room, the double barn doors and “FIELD GOAL” opening above really make a statement. Without a doubt the master bedroom really brings it home, boasting a 14’x4’ walk in closet and an ensuite to die for. The ensuite features shiplap accent walls, dual sinks, a soak tub with a stone step, and a separate shower w/ a black grid, glass shower door, a tile surround & accent border. The dual pane windows throughout and separate laundry room are a plus. The exterior of the home is a clean palette and awaiting your finishing touches. There are about 14 acres of privately owned pastureland adjacent to the rear of the property for a lovely scenic view to enjoy. NO HOA! NO FLOOD ZONE! Located on the outskirts of the Withlacoochee State Forest; it is less than 10 minutes away from ENDLESS SCENIC TRAILS for hiking, bicycling & horseback riding, the Tillis Hill Recreational Area and Equestrian Campground, seasonal hunting in most of the forest, and fishing in many of the lakes & flowing waterways. There’s something for everyone! A FREE 1 YR HOME WARRANTY FOR PEACE OF MIND IS OFFERED TO THE FUTURE BUYER!
- Type:
- Other
- Sq.Ft.:
- 2,040
- Status:
- Active
- Beds:
- 4
- Lot size:
- 0.52 Acres
- Year built:
- 2022
- Baths:
- 2.00
- MLS#:
- T3528012
- Subdivision:
- Ramm Acres Unrec Sub
ADDITIONAL INFORMATION
A LITTLE BIT COUNTRY!... For the modern farmhouse extraordinaire, this newer 2022 Live Oak Big Horn manufactured home sits on .52 acres of SWEET Florida and has an incredibly spacious 4BD/2BA, 2,040 sqft open floor plan with all the bells and whistles! Each and every amazing design feature catches your eye as soon as you enter. The color blocking with the neutral two-tone walls throughout set up the striking interior, while the block chair rail and ceiling molding throughout add a nice touch. The floorplan flows nicely, as the living room with the electric fireplace & shiplap surround provide a warm welcome. Then to the kitchen which features white shaker cabinets with Calcutta marble-style countertops, glass mosaic backsplash, stainless steel appliances, a timeless farmhouse sink and an island with breakfast bar. The dining area provides ample space and features wainscoting and a slider that overlooks the back yard. As you approach the family room, the double barn doors and “field goal” opening above really make a statement. Without a doubt the master bedroom really brings it home, boasting a 14’x4’ walk in closet and an ensuite to die for. The ensuite features shiplap accent walls, dual sinks, a soak tub with a stone step, and a separate shower with a black grid, glass shower door, a tile surround and accent border. The dual pane windows throughout and separate laundry room are a plus. The exterior of the home is a clean palette and awaiting your finishing touches. There are about 14 acres of privately owned pastureland adjacent to the rear of the property for a lovely scenic view to enjoy. NO HOA! NO FLOOD ZONE! Located on the outskirts of the Withlacoochee State Forest; it is less than 10 minutes away from ENDLESS SCENIC TRAILS for hiking, bicycling and horseback riding, the Tillis Hill Recreational Area and Equestrian Campground, seasonal hunting in most of the forest, and fishing in many of the lakes and flowing waterways. There’s something for everyone! A FREE 1 YR HOME WARRANTY FOR PEACE OF MIND IS OFFERED TO THE FUTURE BUYER!
- Type:
- Single Family
- Sq.Ft.:
- 1,343
- Status:
- Active
- Beds:
- 2
- Lot size:
- 2.3 Acres
- Year built:
- 1973
- Baths:
- 2.00
- MLS#:
- 834155
- Subdivision:
- Inverness Highlands West
ADDITIONAL INFORMATION
Discover the serene beauty and charm of 6065 E Anna Jo Drive, a delightful 2-bedroom, 2-bathroom home situated on a sprawling 2.3-acre lot in Inverness. This property offers the perfect blend of privacy and nature, with a wooded back area where Wildlife enthusiasts will delight in daily visits from deers passing through. The home offers a screened lanai to enjoy the peaceful surroundings. A living area that's complemented by a cozy fireplace. A distinctive driveway leads to a two-car garage which provides ample storage for your things. Come see this beauty.
- Type:
- Single Family
- Sq.Ft.:
- 1,195
- Status:
- Active
- Beds:
- 2
- Lot size:
- 0.22 Acres
- Year built:
- 1985
- Baths:
- 2.00
- MLS#:
- W7864304
- Subdivision:
- Inverness Highlands West
ADDITIONAL INFORMATION
Great starter or retirement home in this well sought out area of Inverness, Florida. This lot is fenced and high and dry, not in a flood zone. Newly painted inside and out. Brand new laminate flooring through out. Chair rail in the both the living and dining room along with the big windows give you that roomy light and bright feeling you have been looking for. Beautiful new epoxy countertops combined with the stainless steel appliances, tile backsplash, recessed lighting and trey ceiling give this kitchen a great modern feel. All rooms have new fans. The master bath is completely renovated with a large walk in closet. The second bath has a new toilet and vanity. French doors with blinds open out into the extra large screened lanai overlooking the beautiful yard containing 2 sheds one with power. Nice landscaping, a wood deck and gutters are just a few more of the attributes this home has to offer. Not much to do here but hurry and come see it before its gone.
- Type:
- Single Family
- Sq.Ft.:
- 1,248
- Status:
- Active
- Beds:
- 3
- Lot size:
- 1.8 Acres
- Year built:
- 1974
- Baths:
- 2.00
- MLS#:
- W7864473
- Subdivision:
- Inverness Highlands West Add 01
ADDITIONAL INFORMATION
Discover this stunning 3-bedroom, 2-bathroom home in the desirable South Highlands community. Nestled on a spacious 1.8-acre lot, this property boasts a Florida architectural style and offers numerous modern upgrades, including a new roof and HVAC system. The open concept floor plan features vinyl plank flooring throughout the common areas, enhancing the home's flow and functionality. The kitchen is a chef's delight, equipped with stainless steel appliances, a double oven, and under-mount cabinet lighting. Custom built-in bookshelves, an entertainment center, and charming window seats add unique touches to the living spaces. Outside, enjoy beautifully landscaped grounds, a screened-in pool enclosure, and a workshop for your projects. A fire pit provides the perfect setting for outdoor gatherings, and the detached garage offers additional storage or parking space. Additionally, the property includes an RV plug-in, a new well put in last year, and a direct outlet to the house for a generator. Located close to US 41, this home provides easy access to local beaches and a variety of recreational activities. With highly rated public schools and no HOA or CDD fees, this property is perfect for those seeking a blend of comfort, convenience, and style. Don't miss out on this beautiful home!
$360,000
408 Cabot Street Inverness, FL 34452
- Type:
- Single Family
- Sq.Ft.:
- 2,166
- Status:
- Active
- Beds:
- 3
- Lot size:
- 0.22 Acres
- Year built:
- 1989
- Baths:
- 2.00
- MLS#:
- G5082125
- Subdivision:
- Inverness Highlands South
ADDITIONAL INFORMATION
No AI needed here! WOW, absolutely meticulously cared for home. Upon entering the home, you will find yourself on a custom-built screened in front porch, overlooking beautiful landscaping! Home was built in the 1989, remodel completed in 2021. Custom kitchen, granite counter tops, back splash, LG fingerprint resistant stainless appliances, can lighting with dimmer, garbage disposal (that you can barely hear!) Ladies, do you love a good pantry? Let me tell you, it will not disappoint, 8 pull out drawers, 7' x7'. Large living room, vinyl flooring, Enclosed Florida room, primary bedroom is separate from the other 2! Amazing, updated features of this home include AC-Exchanger 2017, 2200 Generac generator 2019, buried 250 Gallon propane tank 2019, garage door (hurricane insulated 2021, gutters with leaf guards 2018, vinyl plank flooring 2019, double pane windows 2014, front window 2020, rain bird sprinkler 5 zones, sky light in kitchen, ceiling fans, fenced back yard, deck and shed! Close to shopping and Downtown Inverness! Included with the home 30"sears craftsman riding mower, swing out back. Third bedroom not photo's do to boxes packed in that room, it is spacious and clean!
- Type:
- Single Family
- Sq.Ft.:
- 2,033
- Status:
- Active
- Beds:
- 4
- Lot size:
- 0.54 Acres
- Year built:
- 1977
- Baths:
- 2.00
- MLS#:
- U8243260
- Subdivision:
- Inverness Highlands West Add 01
ADDITIONAL INFORMATION
Bring the whole family and all the pets to this large and wonderful updated 4-bedroom 2-bathroom 2 car garage home on over a half-acre of land. Completely updated in 2022 with New Kitchen cabinets with Granite counter tops and a new 4-piece Stainless Steel appliance set including a Refrigerator, Dishwasher, Range/Stove and Microwave hood. Beautiful custom tiled bathrooms with new vanities and toilets in 22. All newer lighting and fans. Newer flooring that was just cleaned by Stanley Steamer. New windows in 22. New 2 car garage door in 2023. Large 12x20 back porch. Plenty of room for a pool and all your toys on this large piece of land. Seller is also offering a Home Warranty for the buyer's peace of mind. Motivated seller! Bring an offer today and let's make a deal!!
- Type:
- Single Family
- Sq.Ft.:
- 1,235
- Status:
- Active
- Beds:
- 2
- Lot size:
- 0.16 Acres
- Year built:
- 1990
- Baths:
- 2.00
- MLS#:
- 833925
- Subdivision:
- Royal Oaks
ADDITIONAL INFORMATION
IMMEDIATE OCCUPANCY-Light and Bright 2/2/1 end unit on cul de sac in desirable Royal Oaks Community. Main living area looks out to nice green scene lending itself to feeling of privacy and bringing the outdoors in. Eat-In kitchens with lots of cabinets and counterspace plus breakfast bar. Master ensuite features step-in shower, wrap-around vanity & linen closet. Living room opens onto screened porch. NEW ROOF-MAY 2024. Royal Oaks has a well managed Home Owners Association and you get so much for a low monthly HOA fee of $274.00. In addition to heated pool and clubhouse with library, exercise room, meeting room and more it also includes water, sewer, trash collection, wi-fi & grounds maintenance to mention just some of the amenities.
- Type:
- Single Family
- Sq.Ft.:
- 1,414
- Status:
- Active
- Beds:
- 2
- Lot size:
- 0.27 Acres
- Year built:
- 1982
- Baths:
- 2.00
- MLS#:
- 833548
- Subdivision:
- Inverness Highlands West
ADDITIONAL INFORMATION
Amazing starter home or investment property!! This adorable two bedroom two bath home features Luxury Vinyl Plank flooring throughout and ceramic tile in the kitchen and bathrooms. Spacious bedrooms and updated bathrooms. Bonus room can be opened up for a perfect game room or extra living room/formal dining room. The oversized one car garage houses the laundry area with a built-in storage closet next to the units. Home also has a screened in Lanai with outdoor carpet leading to the fully fenced in backyard with shed.
- Type:
- Single Family
- Sq.Ft.:
- 1,458
- Status:
- Active
- Beds:
- 2
- Lot size:
- 0.37 Acres
- Year built:
- 1978
- Baths:
- 2.00
- MLS#:
- 833724
- Subdivision:
- City of Inverness
ADDITIONAL INFORMATION
Welcome to this charming Inverness home, this cozy abode boasts 2 bedrooms, 2 bathrooms, and the added bonuses of a 1-car garage and 1-car carport. The spacious family rooms provide ample space for relaxation and entertainment, seamlessly flowing into the well-appointed kitchen and dining area. A cozy living room boasting a classic wood fireplace. The home benefits from public water and sewer service, ensuring convenience and ease of maintenance. Large backyard, plenty of room to garden and a storage room providing ample space for your tools and equipment. Conveniently located by amenities, close to down town where you can enjoy all the shopping, restaurants, lakes park and rails to trails. The Medical facilities and Citrus Memorial Hospital are located only minutes away.
- Type:
- Single Family
- Sq.Ft.:
- 1,338
- Status:
- Active
- Beds:
- 3
- Lot size:
- 0.22 Acres
- Year built:
- 2003
- Baths:
- 2.00
- MLS#:
- 833773
- Subdivision:
- Inverness Highlands South
ADDITIONAL INFORMATION
Welcome home to this charming 3-bedroom, 2-bath home. Step inside to discover a spacious open floor plan with cathedral ceilings, offering a seamless flow throughout the living spaces. The kitchen is well-equipped with ample cabinetry. The primary bedroom boasts a large walk-in closet and an ensuite bathroom featuring a convenient walk-in tub/shower, perfect for those with mobility concerns. The split floor plan ensures privacy, with the two additional bedrooms and second full bathroom located on the opposite side of the home. Relax and unwind in the enclosed glass porch, overlooking the lush green backyard—a serene retreat for morning coffee or evening gatherings. For outdoor entertaining, there's an additional concrete pad ideal for barbecues and outdoor dining. The backyard is fully fenced with durable vinyl privacy fencing, providing security and a safe space for pets or children to play. Other highlights include a two-car garage, a storage shed for your tools and equipment, and a dedicated laundry room within the home for added convenience. This property is also conveniently situated just minutes from downtown Inverness near medical facilities, shopping centers, and restaurants, ensuring easy access to amenities. Don't miss the opportunity to make this your new home—schedule a showing today and experience the comfort and convenience this property has to offer!
Andrea Conner, License #BK3437731, Xome Inc., License #1043756, AndreaD.Conner@Xome.com, 844-400-9663, 750 State Highway 121 Bypass, Suite 100, Lewisville, TX 75067

The data on this web site comes in part from the REALTORS® Association of Citrus County, Inc.. The listings presented on behalf of the REALTORS® Association of Citrus County, Inc. may come from many different brokers but are not necessarily all listings of the REALTORS® Association of Citrus County, Inc. are visible on this site. The information being provided is for consumers’ personal, non-commercial use and may not be used for any purpose other than to identify prospective properties consumers may be interested in purchasing or selling. Information is believed to be reliable, but not guaranteed. Copyright © 2024 Realtors Association of Citrus County, Inc. All rights reserved.
| All listing information is deemed reliable but not guaranteed and should be independently verified through personal inspection by appropriate professionals. Listings displayed on this website may be subject to prior sale or removal from sale; availability of any listing should always be independently verified. Listing information is provided for consumer personal, non-commercial use, solely to identify potential properties for potential purchase; all other use is strictly prohibited and may violate relevant federal and state law. Copyright 2024, My Florida Regional MLS DBA Stellar MLS. |
Inverness Real Estate
The median home value in Inverness, FL is $119,800. This is lower than the county median home value of $158,700. The national median home value is $219,700. The average price of homes sold in Inverness, FL is $119,800. Approximately 72.39% of Inverness homes are owned, compared to 11.12% rented, while 16.5% are vacant. Inverness real estate listings include condos, townhomes, and single family homes for sale. Commercial properties are also available. If you see a property you’re interested in, contact a Inverness real estate agent to arrange a tour today!
Inverness, Florida 34452 has a population of 6,010. Inverness 34452 is more family-centric than the surrounding county with 17.22% of the households containing married families with children. The county average for households married with children is 16.13%.
The median household income in Inverness, Florida 34452 is $35,976. The median household income for the surrounding county is $40,574 compared to the national median of $57,652. The median age of people living in Inverness 34452 is 53.3 years.
Inverness Weather
The average high temperature in July is 92.2 degrees, with an average low temperature in January of 42.4 degrees. The average rainfall is approximately 52 inches per year, with 0 inches of snow per year.
