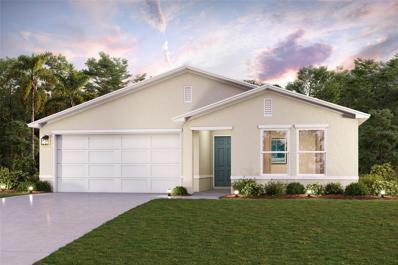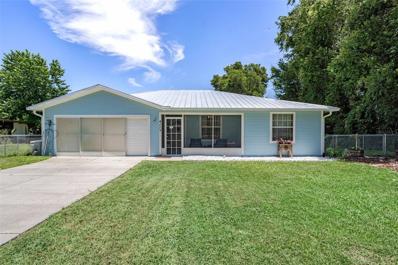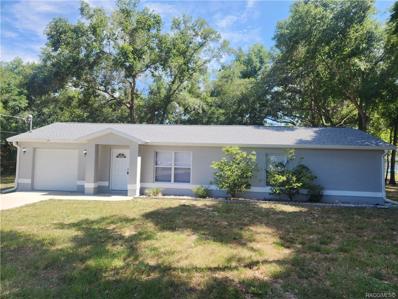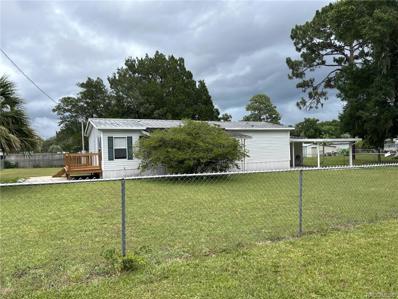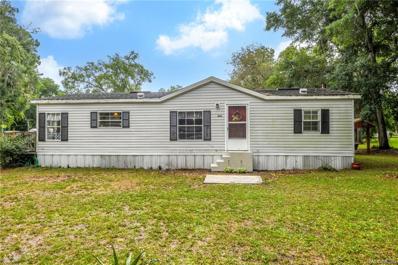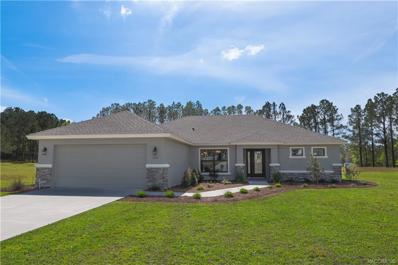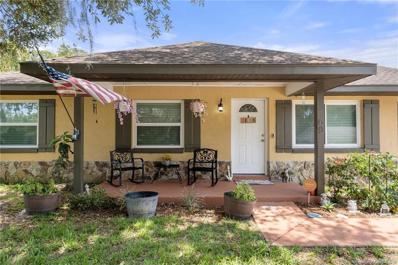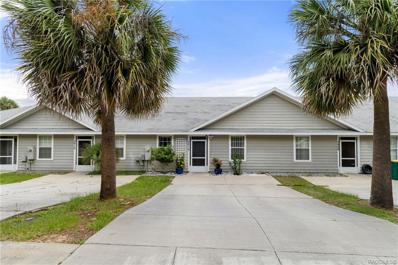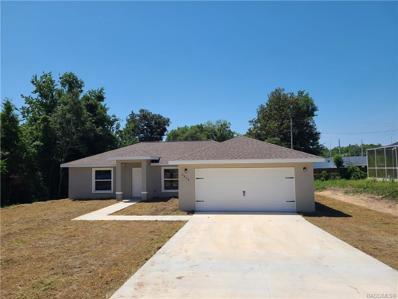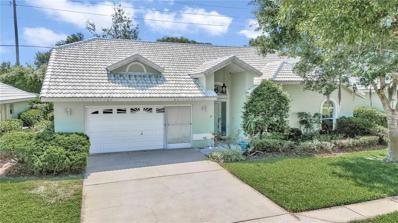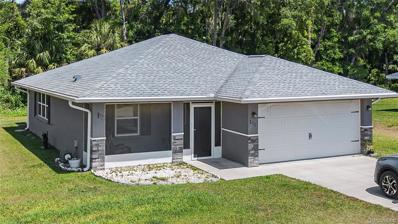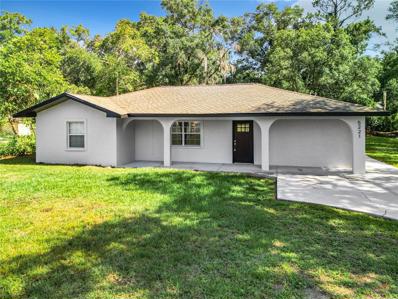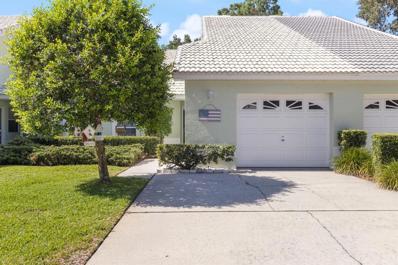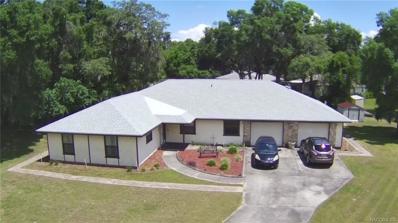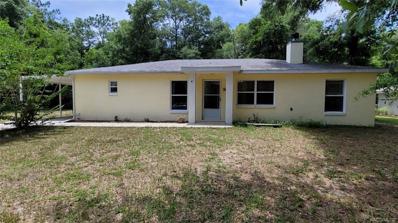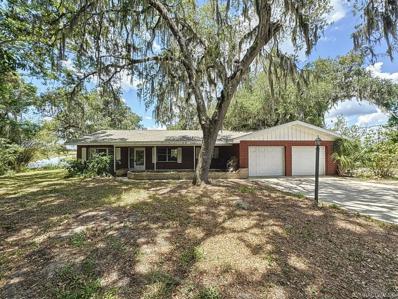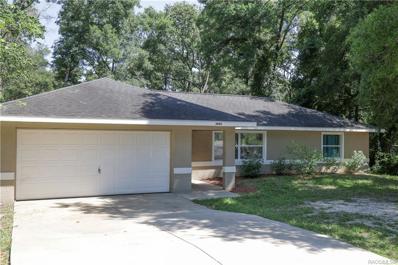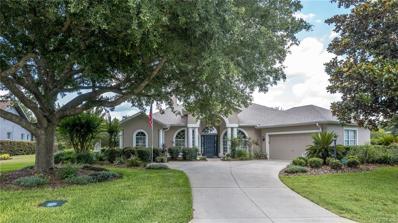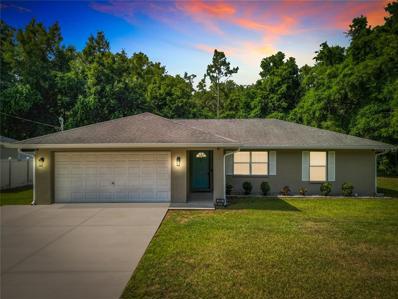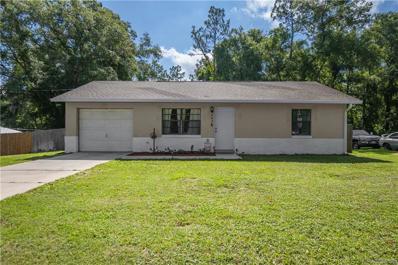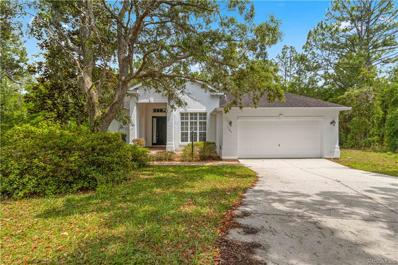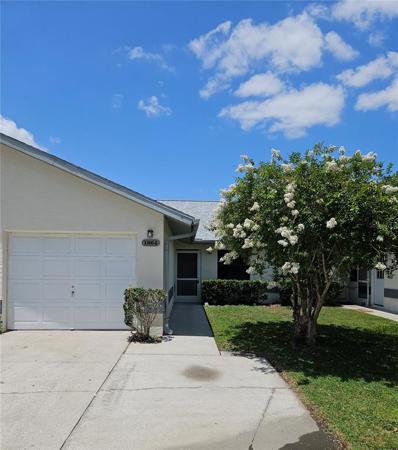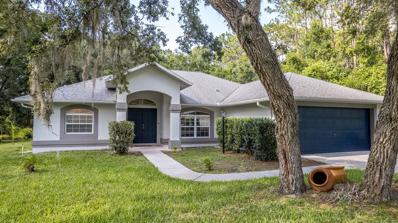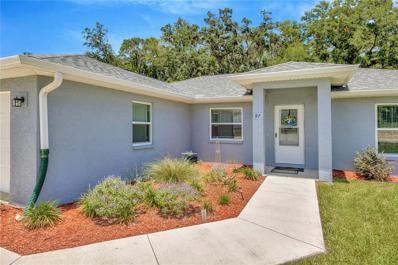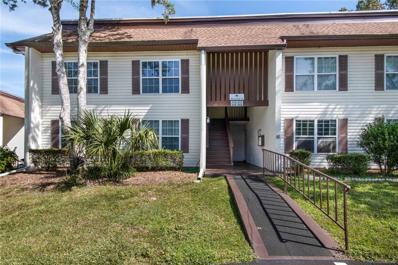Inverness FL Homes for Sale
- Type:
- Single Family
- Sq.Ft.:
- 1,477
- Status:
- NEW LISTING
- Beds:
- 3
- Lot size:
- 0.22 Acres
- Year built:
- 2024
- Baths:
- 2.00
- MLS#:
- C7493959
- Subdivision:
- Inverness Highlands West
ADDITIONAL INFORMATION
Under Construction. Prepare to be impressed by this DELIGHTFUL New home in The Collection at Inverness! The desirable Prescott plan features an open living room that flows into a well-appointed kitchen and separate dining area. The kitchen features gorgeous cabinets, granite countertops, and stainless-steel appliances (Including: range, microwave hood, and dishwasher). The primary suite has a private bath, dual vanity sinks, and a roomy walk-in closet. This desirable plan also comes complete with a 2-car garage.
- Type:
- Single Family
- Sq.Ft.:
- 1,262
- Status:
- NEW LISTING
- Beds:
- 3
- Lot size:
- 0.22 Acres
- Year built:
- 2007
- Baths:
- 2.00
- MLS#:
- W7865724
- Subdivision:
- Inverness Highlands Unit 03
ADDITIONAL INFORMATION
Seller Motivated! Come out today and see this delightful three-bedroom, two-bathroom home in the Inverness Highlands which is an ideal single-family residence. Just 4 miles from downtown Inverness Square and half a mile from the Withlacoochee State Trail, it offers both convenience and easy access to outdoor activities. The home boasts an open concept design, with the kitchen seamlessly flowing into the great room and dining area, making it perfect for entertaining. The primary bedroom is separated from the two guest bedrooms, providing added privacy. French doors open to an inviting covered patio at the rear, enhancing the living space. The two-car garage is screened, allowing for vehicle parking or use as a workspace. Additional features include a Generac generator and a utility shed for storing lawn and garden tools. The property has numerous new upgrades, including a new metal roof, fresh interior and exterior paint, new chain link fencing, updated landscaping, new gutters with French drains, extended granite countertops, new sinks and faucets, chair height toilets, garbage disposal and much more. The landscaping features a beautiful Golden Rain tree in the backyard and a Magnolia tree in the front yard. The well reaches approximately 160 feet deep, ensuring a reliable water supply. This home is a must-see with its many enhancements and charming details.
- Type:
- Single Family
- Sq.Ft.:
- 1,056
- Status:
- NEW LISTING
- Beds:
- 2
- Lot size:
- 0.33 Acres
- Year built:
- 2004
- Baths:
- 2.00
- MLS#:
- 834777
- Subdivision:
- Inverness Highlands U 1-9
ADDITIONAL INFORMATION
Adorable and Affordable! This 2 bedroom, 2 bath, 1 car garage home just off Independence Hwy in Inverness is ready for new owners! Fresh paint and new stove and new flooring and new blinds this home is move in ready! Large tiled living room, kitchen/dining room with island over looks living area. Built in microwave, dishwasher, stove and fridge. Sliders to back screened in lanai with nice size yard. Garage offers washer and dryer. Hall bath has tub/shower combination. Master bedroom has laminate flooring, ceiling fan, private bath with walk in shower. Guest bedroom is nice size with ceiling fan. Perfect for first time home buyer or retirees! Come take a look at this and let's get you moved in!
- Type:
- Other
- Sq.Ft.:
- 1,058
- Status:
- NEW LISTING
- Beds:
- 2
- Lot size:
- 0.3 Acres
- Year built:
- 1998
- Baths:
- 2.00
- MLS#:
- 834766
- Subdivision:
- Inverness Heights
ADDITIONAL INFORMATION
This immaculate 2-bedroom, 2-bath home features stunning real wood floors and is situated on a beautifully landscaped lot complete with a carport and shed. It’s so perfect, you’ll want to make it yours the moment you see it!
- Type:
- Other
- Sq.Ft.:
- 1,296
- Status:
- NEW LISTING
- Beds:
- 2
- Lot size:
- 0.57 Acres
- Year built:
- 1998
- Baths:
- 2.00
- MLS#:
- 834782
- Subdivision:
- Highland Trailer Park
ADDITIONAL INFORMATION
Nicely updated doublewide on over 1/2 ACRE on paved road with large GARAGE(20 x 20) & 2 nice sheds. The lot is very accessible and unique as it goes from street to street. You can access the lot/garage/outbuildings from either street. The newest shed a 2022 model has been finished on the inside. It has HVAC and could be used as a "she" shed, workout area or an office. The other shed has loft storage. Huge, covered, wood deck(14 x 20) in back to enjoy the Florida lifestyle. The home has a ton of interior updates including custom oak cabinets, tile backsplash, updated baths, freshly painted interior, new flooring- no carpet and new HVAC in 2022. The interior has a split floor plan with two master suites with attached baths and walk-in closets. Both baths have updated vanities and storage. The kitchen has a ton of cabinets, a cute eat-in area and an open formal dining area. There is a covered gazebo with a swing(the swing itself does not stay). Brand new stairs installed in the front. Must see!
Open House:
Friday, 6/14 10:00-4:00PM
- Type:
- Single Family
- Sq.Ft.:
- 1,726
- Status:
- NEW LISTING
- Beds:
- 3
- Lot size:
- 0.5 Acres
- Year built:
- 2024
- Baths:
- 2.00
- MLS#:
- 834614
- Subdivision:
- Citrus Hills
ADDITIONAL INFORMATION
Explore the allure of new construction with a Citrus Hills Social Membership. Delight in three spacious bedrooms within the exclusive gated community of Belmont Hills.
- Type:
- Single Family
- Sq.Ft.:
- 975
- Status:
- Active
- Beds:
- 3
- Lot size:
- 0.21 Acres
- Year built:
- 1988
- Baths:
- 2.00
- MLS#:
- 834593
- Subdivision:
- Not on List
ADDITIONAL INFORMATION
Welcome to your charming oasis in the heart of Inverness! This lovingly updated 1988 gem offers a perfect blend of comfort, convenience, and style. Situated on a generous .23-acre parcel, this delightful residence boasts 975 square feet of cozy living space, making it the ideal retreat for families or those seeking a tranquil lifestyle. Step inside to discover a tastefully renovated interior featuring three bedrooms, a custom kitchen, a dining room, and updated bathrooms & flooring. The kitchen is a chef's dream, complete with modern appliances and ample counter space, ideal for preparing delicious meals and entertaining guests. Updates abound throughout the home, ensuring both functionality and aesthetic appeal. The roof was replaced in 2011, windows upgraded in 2019, and a new AC unit installed in 2020, providing peace of mind for years to come. Additional updates include refreshed flooring, bathrooms, and a newer dishwasher, enhancing the overall charm and livability of the home. Outside, you'll find a tranquil oasis awaiting your enjoyment. Relax on the covered front porch or entertain friends and family on the spacious rear deck, surrounded by lush greenery and privacy fencing. A convenient shed offers ample storage space for outdoor equipment, while an attached one-car garage provides added convenience. Located just minutes from downtown Inverness, residents will enjoy easy access to shopping, restaurants, lakes, bike trails, and top-rated schools, ensuring a lifestyle of convenience and leisure. Don't miss your chance to own this impeccable home – schedule your showing today and experience the best of Inverness living!
- Type:
- Single Family
- Sq.Ft.:
- 1,198
- Status:
- Active
- Beds:
- 3
- Lot size:
- 0.06 Acres
- Year built:
- 2007
- Baths:
- 2.00
- MLS#:
- 834516
- Subdivision:
- The Pines of Inverness
ADDITIONAL INFORMATION
Convenient & Cute City of Inverness Home! This 3/2 home was built in 2007 with 1,198 living. Features include vaulted ceilings, open & split floor plan, new carpets, new interior paint, appliances, kitchen w/breakfast bar, interior laundry w/stackable washer/dryer, public water/sewer, a rear patio w/vinyl fencing for privacy, ensuite with his/her closets, and more! If you like the great outdoors, you are just minutes from Whispering Pines Park which has baseball fields, tennis courts, pickleball courts, walking trails, a public swimming pool, and more. You will also be close to downtown Inverness, shopping, schools, and medical facilities. Don't delay, schedule your showing today!
- Type:
- Single Family
- Sq.Ft.:
- 1,249
- Status:
- Active
- Beds:
- 3
- Lot size:
- 0.27 Acres
- Year built:
- 2024
- Baths:
- 2.00
- MLS#:
- 834575
- Subdivision:
- Inverness Acres
ADDITIONAL INFORMATION
Inviting 3-Bedroom Residence with Upscale Finishes Step into this charming single-level 3-bedroom, 2-bathroom home boasting a host of appealing features: Seamless Living Space: Experience the ease of an open floor plan connecting the living room, dining area, and kitchen—great for both entertaining and intimate family moments. Elegant Flooring: Walk across luxurious vinyl planking throughout the entirety of the home, offering both sophistication and easy maintenance. Gourmet Cooking Haven: Discover a kitchen adorned with granite countertops on the island, offering ample room for meal preparation and a stylish backdrop for culinary endeavors. Tranquil Master Suite: Retreat to your personal sanctuary within the master bedroom, complete with its own ensuite bathroom and generous closet space. Convenient Parking: Enjoy the convenience of a two-car garage, providing hassle-free parking right at home. Prime Location: Situated near shopping hubs, dining establishments, and essential amenities, ensuring effortless access to everything you need. Don’t let this exceptional opportunity slip away! Arrange a tour today and envision making this residence your cherished abode.
- Type:
- Single Family
- Sq.Ft.:
- 1,694
- Status:
- Active
- Beds:
- 3
- Lot size:
- 0.14 Acres
- Year built:
- 1997
- Baths:
- 2.00
- MLS#:
- O6211773
- Subdivision:
- Windermere Add
ADDITIONAL INFORMATION
Beautiful, concrete block stucco home in sought after Windermere with maintenance free living! Home boasts tile flooring vaulted ceilings with skylights three bedroom four bath plan with painted concrete floors. New modern lighting throughout the home. This one will need a little bit of updating but certain to please with this spacious plan featuring large living room Leading to enclosed Florida room. The kitchen has a peninsula island with plenty of room for barstools and a dining area. There’s a built-in desk as well and tons of cabinets. Split bedroom plan with the primary being in the left-hand corner of the home with walk-in closet. The primary bath has a tile walk-in shower Private backyard. 2019 HVAC, 2015 Hot water heater, water filtration system. Garage door screen, Hoa is 327/month and includes cable service for 2 tv's and internet, clubhouse, heated pool, lawn care with repair and maintenance of irrigation, waterfront park and dock area. RV and boat storage area, annual roof cleaning and exterorir of home. Boat dock for daily boating and fun on Tsala Apopka Lake!
- Type:
- Single Family
- Sq.Ft.:
- 1,025
- Status:
- Active
- Beds:
- 2
- Lot size:
- 0.31 Acres
- Year built:
- 2020
- Baths:
- 2.00
- MLS#:
- 834532
- Subdivision:
- Inverness Village
ADDITIONAL INFORMATION
Welcome home! Built in 2020, this beautiful house is in like-new condition with an open floor plan and luxury vinyl plank floors throughout. Enjoy high tray ceilings in both the living room and kitchen, along with modern stainless steel appliances. The primary bedroom features an en-suite bathroom and a walk-in closet. Relax on the screened-in patios at the front and back of the home, perfect for enjoying coffee and the sounds of nature. Situated on a .31 acre lot, there's ample space for a storage shed, backyard pool, and various outdoor activities. Conveniently located just minutes from downtown Inverness, the Withlacoochee Trail, and the amenities, shops, and restaurants of nearby Hernando, Crystal River, and Ocala.Call today to schedule your showing!
- Type:
- Single Family
- Sq.Ft.:
- 1,332
- Status:
- Active
- Beds:
- 3
- Lot size:
- 0.37 Acres
- Year built:
- 1962
- Baths:
- 2.00
- MLS#:
- T3529672
- Subdivision:
- Sportsmens Park
ADDITIONAL INFORMATION
Now accepting FHA offers. Price Correction. Check out this 3 bedroom 2 bathroom home in Inverness Florida. The house sits on a large lot with a large storage shed in the back that could be utilized in many different ways. The house features an updated kitchen with stainless steel appliances and bathrooms that have been updated with new tile and vanities and toilets. House has been completely painted inside and out. Priced to sell fast.
- Type:
- Single Family
- Sq.Ft.:
- 1,286
- Status:
- Active
- Beds:
- 2
- Lot size:
- 0.08 Acres
- Year built:
- 1991
- Baths:
- 2.00
- MLS#:
- T3531695
- Subdivision:
- Windermere Ph 03
ADDITIONAL INFORMATION
Step into your beautifully maintained home with all the features you want and less maintenance. After you ride the adjacent Rails-to-trails, enjoy the community pool while you sip your favorite beverage and watch the staff mow your grass. This 2 bedroom 2 bath bath home nestled between 2 other homes reduces your utility cost, insulating you from the elements. With a long lasting clay tile roof and solid flooring throughout this home is durable and ready to be your forever home. park your car in the single car garage which features a direct entrance to the kitchen making unloading your groceries a snap, a unique feature in this neighborhood. Let's make this your forever home in one of the most desirable communities in Inverness.
- Type:
- Single Family
- Sq.Ft.:
- 3,036
- Status:
- Active
- Beds:
- 4
- Lot size:
- 0.71 Acres
- Year built:
- 1982
- Baths:
- 4.00
- MLS#:
- 834458
- Subdivision:
- Bloomfield Est
ADDITIONAL INFORMATION
Welcome to your dream home! This magnificent 4-bedroom, 3.5-bathroom residence offers an expansive 3,036 square feet of living space, providing the perfect blend of luxury, comfort, and privacy. Situated on a sprawling lot of just over 0.7 acres, this home boasts a range of exceptional features set up to entertain friends and family. As you arrive, you'll be greeted by a level concrete driveway with ample extra parking space, leading to a large 2-car garage. The exterior charm is accentuated by a paver walkway that guides you from the front yard to the backyard featuring a large pool surrounded by pavers and fully screened in, ensuring year-round enjoyment free from pests. For added convenience, there is a service window to the indoor bar, perfect for serving refreshments to guests lounging by the pool. The bar area is designed with ample room for a wine refrigerator or a kegerator, making it an ideal spot for entertaining. Step inside to discover a very large living area that serves as the heart of the home. This inviting space features a stunning wood-burning stone fireplace, creating a cozy ambiance that is perfect for family gatherings and holiday celebrations. The kitchen is a chef's delight, equipped with premium cabinets and stainless steel appliances. The thoughtful layout and high-quality finishes make it a joy to prepare meals, whether you're hosting a dinner party or enjoying a quiet evening at home. This home offers two master bedrooms, each with its own luxurious master bathroom. One master suite boasts direct access to the pool. The second master suite features an exceptionally large 11x9 walk-in closet, providing ample storage space. The two additional bedrooms are generously sized, with one also offering pool access, making it an ideal guest room or private retreat. Recent roof replacement in February 2023, ensuring peace of mind and long-term durability. The backyard is enclosed with a privacy fence, making it a safe and secure area for pets and children to play freely.
- Type:
- Single Family
- Sq.Ft.:
- 1,400
- Status:
- Active
- Beds:
- 3
- Lot size:
- 0.22 Acres
- Year built:
- 2005
- Baths:
- 2.00
- MLS#:
- 834428
- Subdivision:
- Inverness Highlands North
ADDITIONAL INFORMATION
Charming 3 bedroom, 2 bath Inverness home boasts spacious living room complete with wood burning fireplace! This home features large kitchen with plenty of cupboard and counter space, a dining room and interior laundry/utility room! Enjoy the comfort of the master bedroom with a walk-in closet and a spacious, bright master bath. The split plan offers privacy, making this home ideal for families or those who love to entertain. Call and schedule your viewing today!
- Type:
- Single Family
- Sq.Ft.:
- 2,258
- Status:
- Active
- Beds:
- 3
- Lot size:
- 0.52 Acres
- Year built:
- 1974
- Baths:
- 2.00
- MLS#:
- 834387
- Subdivision:
- Not on List
ADDITIONAL INFORMATION
This home has gone over a extensive remodel new Life proof luxury vinal plank flooring throughout. A new 50 year roof with peel and stick for a secondary water barrier competed May 28 2024. New cabinets all wood no particle board with soft close doors, new countertops, sink, faucet, lines and shut off valves. New bathroom vanity's countertops sinks and toilets. new 4 ton heat pump with 10 k heat strips. New hot water heater, well pump and pressure tank. New hurricane garage doors. Massive concrete driveway enough to part 10 cars. Best of all no deed restrictions or a HOA. This is on 1/2 acre waterfront with a dock. All furniture is available for additional 2000. We spared no expense on the cabinets, air conditioning, flooring and the roof. New professional photos coming soon.
- Type:
- Single Family
- Sq.Ft.:
- 1,360
- Status:
- Active
- Beds:
- 3
- Lot size:
- 0.22 Acres
- Year built:
- 2005
- Baths:
- 2.00
- MLS#:
- 834310
- Subdivision:
- Inverness Highlands U 1-9
ADDITIONAL INFORMATION
Welcome to your new home! This charming 3-bedroom, 2-bathroom residence has a thoughtfully designed split floor plan. As you step inside, you'll be greeted by an inviting open concept living space that seamlessly connects the living room and kitchen area. A delightful plant shelf adds a touch of elegance for your favorite greenery or decorative accents. The kitchen is the home’s centerpiece, featuring a breakfast bar and ample storage to accommodate all your culinary needs. Its open design ensures that you can stay connected with family and guests while preparing meals, and the sit-in kitchen area provides a cozy spot for casual dining with views of the backyard through beautiful French doors. On one side of the house, you'll find a spacious main suite, a serene retreat complete with backyard views, a large walk-in closet, and a bathroom with a walk-in shower. The opposite side of the house hosts two bedrooms, each with large closets, and a well-appointed bathroom, ensuring comfort and convenience for family members or guests. Step outside to your fully fenced backyard, a quiet haven for outdoor activities. A large concrete slab offers a versatile space for barbecues, entertaining, or simply relaxing and enjoying your peaceful surroundings. Conveniently located near historic downtown Inverness, this home provides easy access to shopping, dining, and a variety of outdoor water activities. Embrace the perfect blend of modern living and charming local amenities in this delightful home. Don't miss the opportunity to make it yours!
- Type:
- Single Family
- Sq.Ft.:
- 2,045
- Status:
- Active
- Beds:
- 3
- Lot size:
- 0.72 Acres
- Year built:
- 2001
- Baths:
- 2.00
- MLS#:
- 833625
- Subdivision:
- Citrus Hills - Belmont Hills
ADDITIONAL INFORMATION
Don't miss the opportunty to own this absolutelty lovely home in the beautiful gated community of Belmont Hills of Citrus HIlls. This one owner home has been lovingly cared for and ready for a new family. Boasting 3 bedrooms plus a den/office, heated, caged pool with in ground cleaning system and a gorgeous newly remodeled master bath. So many extras including central vacuum, large angled garage for lots of extra room and a bonus lot of almost 3/4 of an acre that is beautifully landscaped. New roof and skylight in June 2021, new A/C Sept 2020, new garage attic stairs. All appliances replaced in 2020, irrigation serviced and repaired, gas pool heater, gas fireplace and water heater all inspected. Centrally located to shopping and recreation. Citrus Hills Social Membership required giving access to all of the amenities Citrus Hills offers such as Bella Vita Spa and Fitness, Tiki Bar and much more.
$259,900
3464 E Theo Lane Inverness, FL 34453
- Type:
- Single Family
- Sq.Ft.:
- 1,296
- Status:
- Active
- Beds:
- 3
- Lot size:
- 0.22 Acres
- Year built:
- 2006
- Baths:
- 2.00
- MLS#:
- OM679398
- Subdivision:
- Inverness Hlnds Un 9
ADDITIONAL INFORMATION
This charming property in Inverness offers 3 bedrooms, 2 bathrooms, and was fully remodeled in 2018, giving it a modern and fresh appeal. The kitchen boasts elegant granite countertops, adding a touch of sophistication to the space. The home features a spacious backyard, perfect for outdoor gatherings and relaxation. Additionally, a large shed provides ample storage space for tools and equipment. The installation of a tankless water heater in 2019 ensures energy efficiency and on-demand hot water supply. Moreover, a new well pump was added in 2018, enhancing convenience and self-sufficiency for the residents. This meticulously maintained property is a true gem, combining comfort, style, and functionality in a desirable location.
- Type:
- Single Family
- Sq.Ft.:
- 832
- Status:
- Active
- Beds:
- 2
- Lot size:
- 0.25 Acres
- Year built:
- 1986
- Baths:
- 1.00
- MLS#:
- 833644
- Subdivision:
- Inverness Highlands U 1-9
ADDITIONAL INFORMATION
Step into comfort and convenience with this charming 2 bed, 1 bath retreat, tailor-made for small families, couples, or those seeking tranquility. Park effortlessly in the 1 car garage, complete with laundry hookup for added functionality. Inside, a spacious living room awaits, great for unwinding or hosting guests with ease. The main living areas feature durable vinyl plank flooring, while plush bedroom carpeting adds a touch of warmth. All appliances are included, simplifying your move-in process (Refrigerator, electric stove/oven, microwave, washer and dryer) . Outside, find your sanctuary on either the screened back patio or open patio, offering a perfect blend of relaxation and sunshine. The securely fenced corner lot provides ample space for outdoor activities and pets, while the lush wooded backdrop ensures extended privacy for your backyard oasis. Conveniently located near essential amenities and just minutes from various bodies of water, this home offers endless possibilities for outdoor enthusiasts. Whether you're starting your homeowner journey or seeking an investment opportunity, seize the chance to make this your own. Don't miss out on this perfect combination of comfort, convenience, and charm. Comes with one year American Home Sheild Gold home warranty.
- Type:
- Single Family
- Sq.Ft.:
- 1,975
- Status:
- Active
- Beds:
- 3
- Lot size:
- 0.54 Acres
- Year built:
- 2005
- Baths:
- 2.00
- MLS#:
- 834286
- Subdivision:
- Citrus Hills - Cambridge Greens
ADDITIONAL INFORMATION
A fantastic find in desirable Cambridge Greens of Citrus Hills! This 3 bedroom 2 bath home was built in 2005 with 1,975 living and is situated on a .52 acre parcel. The interior features a split & open floor plan, high ceilings, breakfast nook, stainless steel appliances, a formal dining area, an ensuite with walk-in closet and spacious owners suite. Interior laundry w/sink & storage, guest bedrooms roomy closets, guest bath with shower and tub. The exterior boasts a covered entry, mature landscaping. 39 X 20 rear patio with brick pavers, completely screened in. Conveniently located to shopping, schools, medical, and the Suncoast Parkway extension. Location is centrally located in Citrus County & minutes to everything.
- Type:
- Other
- Sq.Ft.:
- 959
- Status:
- Active
- Beds:
- 2
- Lot size:
- 0.06 Acres
- Year built:
- 1990
- Baths:
- 2.00
- MLS#:
- OM679323
- Subdivision:
- Whispering Pines Villas Ph 03
ADDITIONAL INFORMATION
Inviting 2BR/2BA Villa in Desirable Whispering Pines Villas Tucked away in the peaceful Whispering Pines Villas community, this beautifully maintained 2 bedroom, 2 bathroom villa offers the perfect blend of comfort and convenience. Step inside and be captivated by the bright living spaces, enhanced by a skylight and stylish spalted maple laminate (possibly engineered hard wood, not 100% sure) flooring throughout. Home was re-roofed & skylight replaced in 2021. The living/dining area provides ample room for relaxing or entertaining friends and family. The fully enclosed lanai extends your living space, allowing you to enjoy the Florida sunshine comfortably. The kitchen features plenty of counter space and cabinetry for all your cooking needs. Both bedrooms offer a serene retreat, and the home has been freshly painted for your move-in ready enjoyment. Additional highlights include a fully finished single-car garage, providing secure parking and extra storage space. Outside, you'll find a delightful community pool just steps from your door, as well as a park with a swing set, perfect for the little ones. Nature enthusiasts will appreciate the "secret" entrance to nearby walking trails just 80 yards away. Situated on a tranquil dead-end street, with minimal traffic, this villa offers the best of small-town living while being close to downtown Inverness and its array of shopping, dining, hospitals, schools, parks, golf courses, bike trails and community events. The low $125 monthly POA fee covers an array of amenities including building maintenance, grounds keeping, gutter cleaning, pest control, outdoor lighting, community pool and pool service, RV/boat storage, road maintenance and more! Not in a flood zone and with the City of Inverness handling garbage, yard waste and recycling, you can just sit back and enjoy the easy Florida lifestyle. Don't miss your chance to make this exceptional villa your new home!
- Type:
- Single Family
- Sq.Ft.:
- 1,819
- Status:
- Active
- Beds:
- 3
- Lot size:
- 1.02 Acres
- Year built:
- 2001
- Baths:
- 2.00
- MLS#:
- T3529479
- Subdivision:
- Celina Hills Of Citrus Hills
ADDITIONAL INFORMATION
Great opportunity to become a part of Citrus Hills! Celina Hills is one of the prettiest subdivisions within Citrus Hills. This 3 bedroom, split plan home has been updated throughout and has a very private sanctuary like fenced backyard. The updated finishes are contemporary and clean, very inviting and pleasing to the eye. This home has an open floor plan and cathedral ceilings, it's light and bright and spacious. Tile and wood flooring, no carpet! This home also offers the vacant parcel next door if you would like more land offering more privacy or a real estate investment if you choose to spin it off. Don't delay, call today.
- Type:
- Single Family
- Sq.Ft.:
- 1,276
- Status:
- Active
- Beds:
- 3
- Lot size:
- 0.31 Acres
- Year built:
- 2022
- Baths:
- 2.00
- MLS#:
- U8244161
- Subdivision:
- Inverness Village
ADDITIONAL INFORMATION
A TRULY MUST SEE. 2022 NEWER CONSTRUCTION HOME - Conveniently located on a larger lot in the extremely sought-after community of Inverness Village, this spacious 3BR/2BA 2 CAR GARAGE property delightfully charms with a classic stucco exterior, tidy landscaping, custom French doors that lead to a wonderfully screened-in and covered back porch. An openly flowing floorplan, tons of shimmering natural light, a designer color scheme, and an expansive living room with tray ceilings. Fabulously fashioned for inspired culinary creations, the open concept kitchen features stainless-steel appliances, stylish granite countertops, a sizeable pantry, a breakfast bar, an electric range/oven, a side-by-side refrigerator, a built-in microwave, a double stainless-steel sink, ample cabinetry, tray ceilings with a ceiling fan, and an adjoining dining area. Ideally suited for entertaining and boasting Southern exposure, the screened-in lanai has plenty of room for gathering with friends. Envision sipping evening cocktails and laughing with guests, while the steaks and burgers sizzle on a nearby grill. After a long day of work or play, relish in the comfort of the sizeable primary bedroom, which has a deep walk-in closet. Two additional bedrooms that are abundantly sized with a dedicated California closet perfect for guests, a home office, or a lifestyle-specific flex space. Other features: attached 2- car garage with paved driveway, laundry area, gutters, and downspouts. only 2.9-miles from Bark Central Dog Park and 3-miles from Whispering Pines City Park, close to shopping, restaurants, Walmart, Lowes, Dunkin Donuts, HCA Florida Citrus Hospital, and schools, and so much more! Call now to schedule your exclusive showing!
- Type:
- Condo
- Sq.Ft.:
- 1,035
- Status:
- Active
- Beds:
- 2
- Lot size:
- 0.02 Acres
- Year built:
- 1977
- Baths:
- 2.00
- MLS#:
- 833559
- Subdivision:
- Inverness Village
ADDITIONAL INFORMATION
SELLER IS MOTIVATED! Welcome to Inverness Village! This 2 bedroom and 2 bath home offers an inviting kitchen and living area along with a glassed-in sunporch over looking a peaceful courtyard with nice trees and landscaping. Unit is located on the 2nd floor. A wonderful place to relax and enjoy the convenience of a no maintenance lifestyle in this 55+ community. You can also enjoy the community pool in this lovely subdivision. Fees include: basic Spectrum cable and internet, water and sewer, trash, and lawn maintenance. Coin operated laundry in the building and onsite management. Unit has 1 assigned parking space. Overflow parking also available.
| All listing information is deemed reliable but not guaranteed and should be independently verified through personal inspection by appropriate professionals. Listings displayed on this website may be subject to prior sale or removal from sale; availability of any listing should always be independently verified. Listing information is provided for consumer personal, non-commercial use, solely to identify potential properties for potential purchase; all other use is strictly prohibited and may violate relevant federal and state law. Copyright 2024, My Florida Regional MLS DBA Stellar MLS. |
Andrea Conner, License #BK3437731, Xome Inc., License #1043756, AndreaD.Conner@Xome.com, 844-400-9663, 750 State Highway 121 Bypass, Suite 100, Lewisville, TX 75067

The data on this web site comes in part from the REALTORS® Association of Citrus County, Inc.. The listings presented on behalf of the REALTORS® Association of Citrus County, Inc. may come from many different brokers but are not necessarily all listings of the REALTORS® Association of Citrus County, Inc. are visible on this site. The information being provided is for consumers’ personal, non-commercial use and may not be used for any purpose other than to identify prospective properties consumers may be interested in purchasing or selling. Information is believed to be reliable, but not guaranteed. Copyright © 2024 Realtors Association of Citrus County, Inc. All rights reserved.
Inverness Real Estate
The median home value in Inverness, FL is $131,100. This is lower than the county median home value of $158,700. The national median home value is $219,700. The average price of homes sold in Inverness, FL is $131,100. Approximately 51.44% of Inverness homes are owned, compared to 32.18% rented, while 16.38% are vacant. Inverness real estate listings include condos, townhomes, and single family homes for sale. Commercial properties are also available. If you see a property you’re interested in, contact a Inverness real estate agent to arrange a tour today!
Inverness, Florida 34453 has a population of 7,164. Inverness 34453 is more family-centric than the surrounding county with 21% of the households containing married families with children. The county average for households married with children is 16.13%.
The median household income in Inverness, Florida 34453 is $26,857. The median household income for the surrounding county is $40,574 compared to the national median of $57,652. The median age of people living in Inverness 34453 is 58.6 years.
Inverness Weather
The average high temperature in July is 92.2 degrees, with an average low temperature in January of 42.4 degrees. The average rainfall is approximately 52.4 inches per year, with 0 inches of snow per year.
