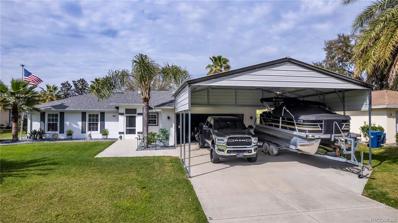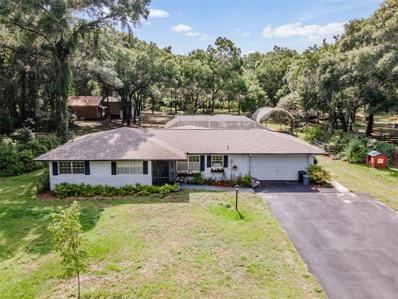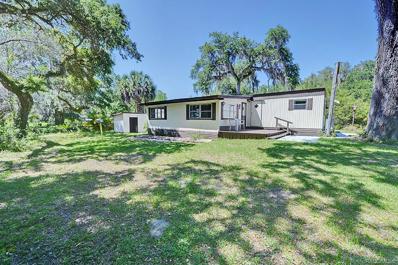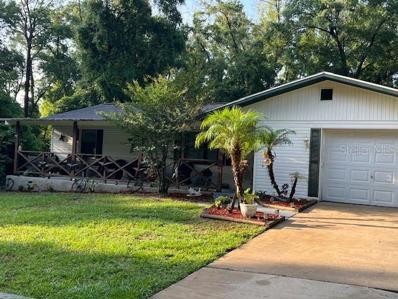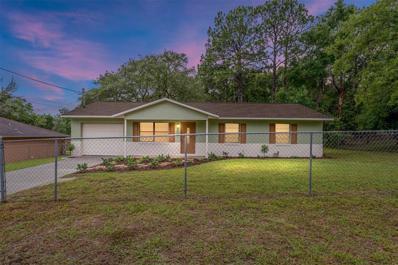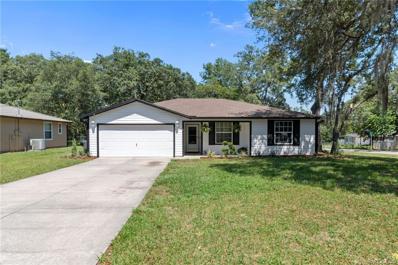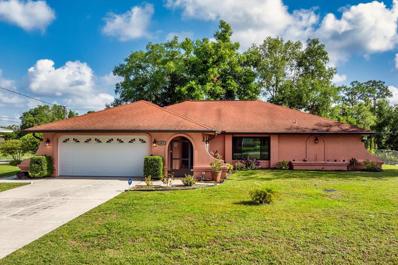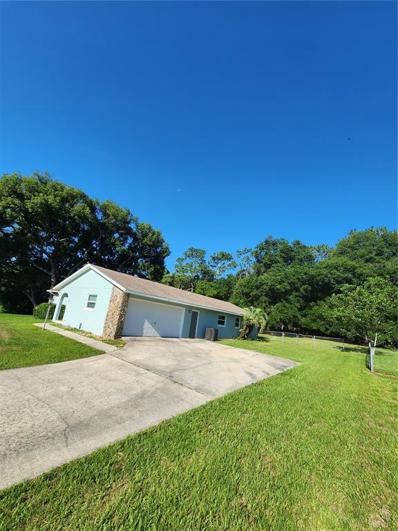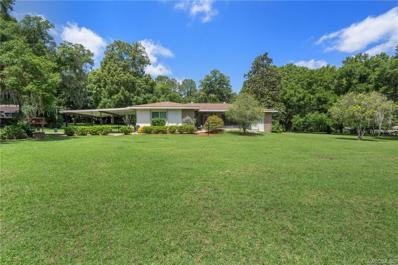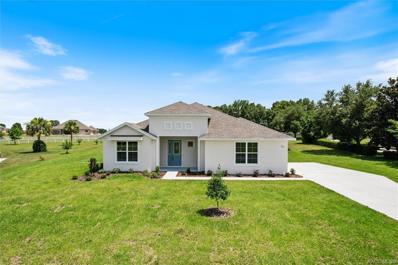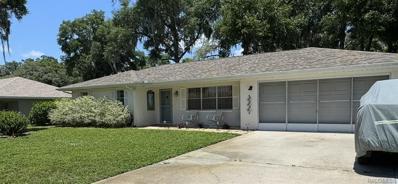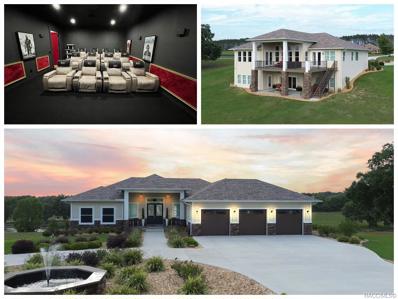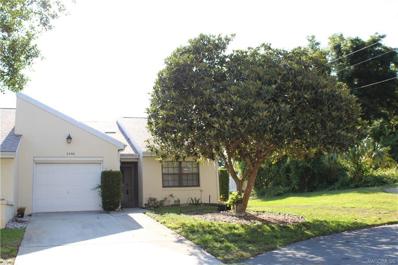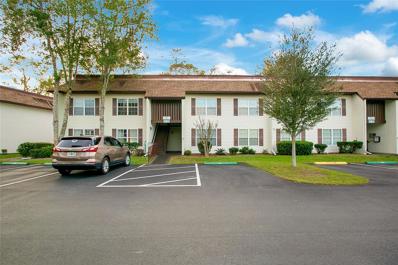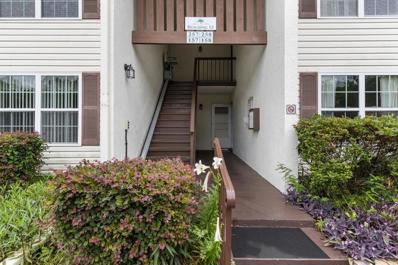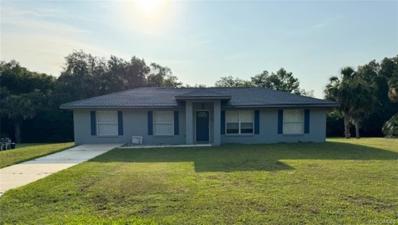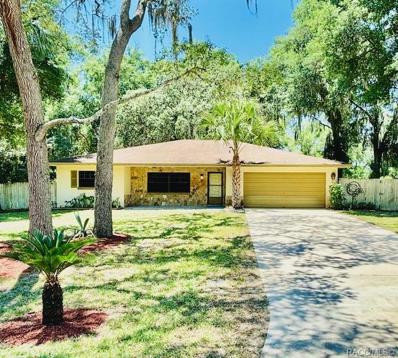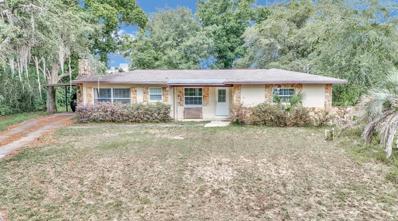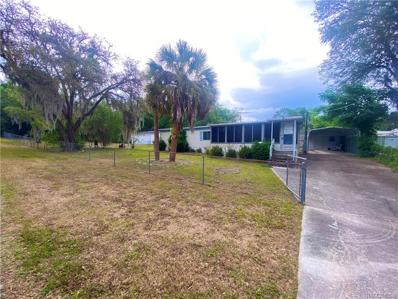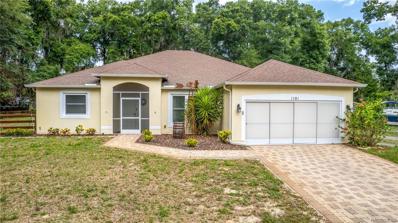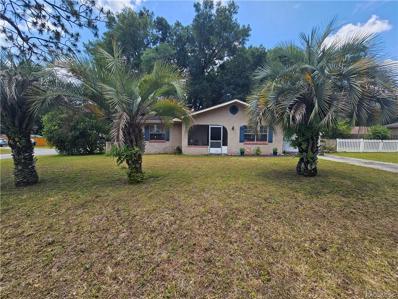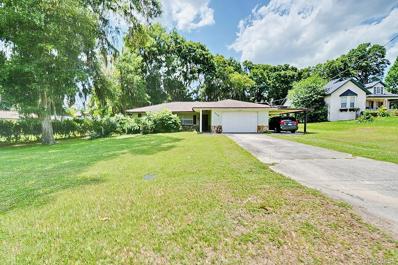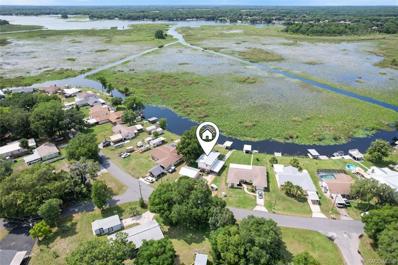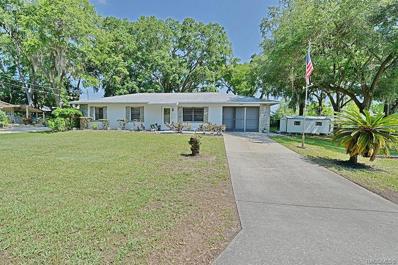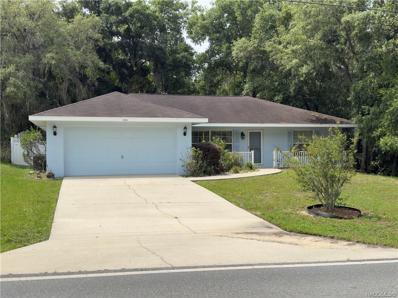Inverness FL Homes for Sale
- Type:
- Single Family
- Sq.Ft.:
- 1,791
- Status:
- NEW LISTING
- Beds:
- 3
- Lot size:
- 0.33 Acres
- Year built:
- 2005
- Baths:
- 2.00
- MLS#:
- 834046
- Subdivision:
- Connell Lake Estates
ADDITIONAL INFORMATION
This top-noch well-maintained, completely updated 3 bedroom/2 bathroom/lanai/2 car garage POOL home, located in the desirable community of Connell Lake Estates, aka “Lakeside” surrounded by the wonderful Lakeside GOLF COURSE, restaurant, putting green & pro-shop. Living & dining area open to the kitchen. High vaulted ceilings! The sleek, well-appointed kitchen area has a separate large pantry. The kitchen features gray & black granite countertops, modern white cabinets with lower drawer system and soft-closing doors. Built-in microwave & oven; large pantry. All SS appliances. Electric cooktop with a glass tile backsplash and stainless steel hood. Master bedroom with French doors to the pool Master bathroom has gray & black granite counter tops, 2 sinks, lower cabinets, walk-in shower and walk-in closet. Two bedrooms on the other side of the house and the second bathroom. The second bathroom has a walk-in shower and access to the pool. 2-car garage and laundry area with wire racks over the washer and dryer. Access to the yard through a side door. The outdoor area has a screened-in lanai. The seating area is covered and has ample space for entertaining. TV hook-up, stereo-ready from your inside receiver, and multiple electrical outlets installed. The deck has recently been painted; pool can be heated by an electric pool heater. Outdoor shower available for a quick rinse. Extremely well maintained yard. Concrete borders around the flower beds with granite rocks; low-maintenance plants have been carefully placed and add a mature look to the landscaping. A 8x10 shed for your tools, mower or make it a play house. Electricity is hooked up and shelves are installed for more storage space. The shed conveys. Gutters have been topped into drain tile which goes into the catch basin. The house has currently a larger carport to cover a boat, truck, car. The carport can convey but can also be removed. PICTURE of the house BEFORE CARPORT and landscaping shows how the house looks without the carport.
- Type:
- Single Family
- Sq.Ft.:
- 1,248
- Status:
- NEW LISTING
- Beds:
- 3
- Lot size:
- 1.8 Acres
- Year built:
- 1974
- Baths:
- 2.00
- MLS#:
- W7864473
- Subdivision:
- Inverness Highlands West Add 01
ADDITIONAL INFORMATION
Discover this stunning 3-bedroom, 2-bathroom home in the desirable South Highlands community. Nestled on a spacious 1.8-acre lot, this property boasts a Florida architectural style and offers numerous modern upgrades, including a new roof and HVAC system. The open concept floor plan features vinyl plank flooring throughout the common areas, enhancing the home's flow and functionality. The kitchen is a chef's delight, equipped with stainless steel appliances, a double oven, and under-mount cabinet lighting. Custom built-in bookshelves, an entertainment center, and charming window seats add unique touches to the living spaces. Outside, enjoy beautifully landscaped grounds, a screened-in pool enclosure, and a workshop for your projects. A fire pit provides the perfect setting for outdoor gatherings, and the detached garage offers additional storage or parking space. Located close to US 41, this home provides easy access to local beaches and a variety of recreational activities. With highly rated public schools and no HOA or CDD fees, this property is perfect for those seeking a blend of comfort, convenience, and style. Don't miss out on this beautiful home!
- Type:
- Other
- Sq.Ft.:
- 784
- Status:
- NEW LISTING
- Beds:
- 2
- Lot size:
- 0.5 Acres
- Year built:
- 1981
- Baths:
- 1.00
- MLS#:
- 832103
- Subdivision:
- Oak Haven
ADDITIONAL INFORMATION
A great place to live at a great price! Solidly built with lots of extra storage, meticulously maintained, and in a great location! Approximately 4 miles down freshly-paved Turner Camp Road to the town of Inverness, this property is less than 100 yards from a neighborhood boat ramp and just around the corner from the air-boat bridge. The actual interior of the home is larger than the usual single-wide because it includes a very large, finished family room under air. It also includes a small office behind bi-fold doors. The family room boasts custom-built bookcases under the windows, and all the windows have tailor-made window treatments in excellent condition. The kitchen is sunny with a bay window and extra built-in cabinets, floor to ceiling, and everything was built in to a high standard. A convenient breakfast bar makes life easy. All the remaining furniture will stay, including Ethan Allen case goods--table & chairs, coffee table, end table. Property also includes 3 storage sheds and RV parking with power available. It is priced to sell, so call to see it today!
- Type:
- Single Family
- Sq.Ft.:
- 1,494
- Status:
- NEW LISTING
- Beds:
- 3
- Lot size:
- 0.22 Acres
- Year built:
- 1978
- Baths:
- 2.00
- MLS#:
- G5082266
- Subdivision:
- Inverness Highlands West
ADDITIONAL INFORMATION
If you're looking for a really nice 3 bed/ 2bath home to start a family in, or even a great winter retreat, come check this home out! The floors were recently installed professionally through out most of the home and a new roof was installed in 2017. The home has an open floor plan with a really nice sized kitchen with wood cabinets and beautiful granite countertops. The home has a warm and cozy dining area that overlooks the fenced in back yard. The home has a shed for storage and a garage for additional storage, or for it's intended use. The yard is nicely landscaped with a walk way that leads to a patio area in the back yard for the private BBQ's. The home also has an amazing front porch that extends across the front of the house. This home is centrally located only minutes from a hospital, grocery stores, and several restaurants. The home is only minutes to the West Coast that offers shopping, dining, kayaking, fishing and much more. Also only minutes away is The Villages that offers free entertainment, golf, dining, and shopping.
- Type:
- Single Family
- Sq.Ft.:
- 1,066
- Status:
- NEW LISTING
- Beds:
- 3
- Lot size:
- 0.28 Acres
- Year built:
- 1987
- Baths:
- 2.00
- MLS#:
- G5082304
- Subdivision:
- Inverness Highlands Unit 02
ADDITIONAL INFORMATION
This one is a Jewel! Come see this treasure of a home. 3 Bedrooms, 2 baths, 1 Gar garage, fenced yard and beautifully landscaped. This home is in wonderful condition. Kitchen has all new stainless appliances, cabinets and granite countertops and closet pantry in garage. New luxury vinyl plank flooring throughout the home all new lighting and freshly painted inside and out. Kithchen and baths have tile floors. Spacious primary bedroom has an updated ensuite bath and lighting. New roof less than a year old. Conveniently located for shopping and entertainment. This home is in a great neighbohood and ready to move in.
- Type:
- Single Family
- Sq.Ft.:
- 1,324
- Status:
- NEW LISTING
- Beds:
- 3
- Lot size:
- 0.23 Acres
- Year built:
- 2002
- Baths:
- 2.00
- MLS#:
- 833978
- Subdivision:
- Inverness Highlands North
ADDITIONAL INFORMATION
This gorgeously remodeled home is just waiting for you! It is located in the QUIET neighborhood of Inverness Highlands North. Talk about makeovers this home has had it all including: a new ROOF complete with a full warranty, beautifully executed outdoor renovations with the landscape and exterior paint. New flooring, interior paint, newly updated bathrooms with new tile and new tub/shower, an electric fireplace in the living room and a security system!! Owner also paid to have this home connected to public water which is great if you prefer that over well water. Back yard is partially fenced and ready for a furry friend. Close to big retail shopping plazas and great restaurants. Beautiful Citrus County is where you want to call home! Manatees, fishing, golf, seafood- we have it all!!
$360,000
408 Cabot Street Inverness, FL 34452
- Type:
- Single Family
- Sq.Ft.:
- 2,166
- Status:
- NEW LISTING
- Beds:
- 3
- Lot size:
- 0.22 Acres
- Year built:
- 1989
- Baths:
- 2.00
- MLS#:
- G5082125
- Subdivision:
- Inverness Highlands South
ADDITIONAL INFORMATION
No AI needed here! WOW, absolutely meticulously cared for home. Upon entering the home, you will find yourself on a custom-built screened in front porch, overlooking beautiful landscaping! Home was built in the 1989, remodel completed in 2021. Custom kitchen, granite counter tops, back splash, LG fingerprint resistant stainless appliances, can lighting with dimmer, garbage disposal (that you can barely hear!) Ladies, do you love a good pantry? Let me tell you, it will not disappoint, 8 pull out drawers, 7' x7'. Large living room, vinyl flooring, Enclosed Florida room, primary bedroom is separate from the other 2! Amazing, updated features of this home include AC-Exchanger 2017, 2200 Generac generator 2019, buried 250 Gallon propane tank 2019, garage door (hurricane insulated 2021, gutters with leaf guards 2018, vinyl plank flooring 2019, double pane windows 2014, front window 2020, rain bird sprinkler 5 zones, sky light in kitchen, ceiling fans, fenced back yard, deck and shed! Close to shopping and Downtown Inverness! Included with the home 30"sears craftsman riding mower, swing out back. Third bedroom not photo's do to boxes packed in that room, it is spacious and clean!
- Type:
- Single Family
- Sq.Ft.:
- 2,033
- Status:
- NEW LISTING
- Beds:
- 4
- Lot size:
- 0.54 Acres
- Year built:
- 1977
- Baths:
- 2.00
- MLS#:
- U8243260
- Subdivision:
- Inverness Highlands West Add 01
ADDITIONAL INFORMATION
Bring the whole family and all the pets to this large and wonderful updated 4-bedroom 2-bathroom 2 car garage home on over a half-acre of land. Completely updated in 2022 with New Kitchen cabinets with Granite counter tops and a new 4-piece Stainless Steel appliance set including a Refrigerator, Dishwasher, Range/Stove and Microwave hood. Beautiful custom tiled bathrooms with new vanities and toilets in 22. All newer lighting and fans. Newer flooring. New windows in 22. New 2 car garage door in 2023. Large 12x20 back porch. Plenty of room for a pool and all your toys on this large piece of land. Seller is also offering a Home Warranty for the buyer's peace of mind. Bring an offer today and let's make a deal!!
- Type:
- Single Family
- Sq.Ft.:
- 2,418
- Status:
- NEW LISTING
- Beds:
- 3
- Lot size:
- 2.51 Acres
- Year built:
- 1972
- Baths:
- 2.00
- MLS#:
- 833963
- Subdivision:
- Sportsmens Acres
ADDITIONAL INFORMATION
This charming home in Inverness offers a perfect blend of space, comfort, and convenience. Boasting three bedrooms and two baths, including a bonus room/game room and a large office, this property is ideal for families and individuals seeking room to spread out. The open concept has wood look tile floors with an updated kitchen and stainless appliances. The large dining space will accommodate nice family gatherings as well. The split floor plan provides privacy and functionality, while the 2.5 acres of land offer ample outdoor space to enjoy. Very spacious screened back lanai for entertaining or sitting and enjoying watching nature around you. With a fully fenced yard and a separate paddock suitable for two horses, this home is perfect for animal lovers or those looking for additional recreational opportunities. The shed/barn is currently set up as a tack room for the horses but you have many options you could do with that space. For added peace of mind the brand new roof was just replaced this year and new windows in 2020. Located in a quiet neighborhood close to town, you'll enjoy the peace and tranquility of rural living with the convenience of nearby amenities. Don't miss out on this unique property that truly has something for everyone!
- Type:
- Single Family
- Sq.Ft.:
- 2,280
- Status:
- NEW LISTING
- Beds:
- 3
- Lot size:
- 0.97 Acres
- Year built:
- 2024
- Baths:
- 3.00
- MLS#:
- 833924
- Subdivision:
- Citrus Hills - Clearview Estates
ADDITIONAL INFORMATION
Discover luxury living in Clearview Estates of Citrus Hills! Ready to close in just 30 days, this stunning newly built residence, set on a sprawling .97-acre lot, epitomizes modern elegance and comfort. Step into a majestic foyer that sets the tone for the rest of the home. The spacious layout includes a 3-bedroom, 2.5-bath configuration with a versatile den, great for a home office or guest room. Enjoy a bright and airy design with a light-filled, open floor plan, soaring volume ceilings, and upgraded 8-foot doors. Large sliding doors seamlessly connect the indoor living space to a covered patio, ideal for entertaining. The heart of the home, the gourmet kitchen, boasts quartz countertops, a stylish tile backsplash, soft-close wood cabinets with under-cabinet lighting, and a massive walk-in pantry. Occupying most of the west wing, the primary bedroom offers a serene retreat with ample privacy for relaxation. Every detail is meticulously crafted to provide luxury and convenience. Clearview Estates offers low annual HOA fees and is strategically located near essential amenities, including grocery stores and shops. Exciting new developments, such as Target and various restaurants, are under construction just minutes away. The nearby Suncoast Parkway (589) ensures easy access to surrounding areas. This well-appointed community is great for raising a family or enjoying a peaceful retirement lifestyle. Don't miss the opportunity to make this exquisite home yours! For more information and to schedule a private showing, please call us today. Attached: Floor Plan and HOA. Your dream home awaits in Clearview Estates of Citrus Hills! One or more photo(s) has been virtually staged.
- Type:
- Single Family
- Sq.Ft.:
- 1,614
- Status:
- NEW LISTING
- Beds:
- 2
- Lot size:
- 0.33 Acres
- Year built:
- 1983
- Baths:
- 2.00
- MLS#:
- 833958
- Subdivision:
- Bloomfield Est
ADDITIONAL INFORMATION
Come see this 2/2/2 well maintained home with so many possibilities. Situated in a quiet, Lakefront community minutes from town, shopping, restaurants, hospital, and walking or biking trail. Beautiful view across the street of Little Lake Henderson out your front windows. Home has 2020 roof, a 2020 A/C and other Insurance saving items already completed like a 4-Point Inspection, Wind Mitigation Report, Survey etc. There is a "second" bonus room that could easily be that third bedroom, art room, or office. This 1/3 acre lot is fully fenced with mature trees for a serene, shaded back yard for your fire pit or relaxing on the swing. Call today for an appointment.
- Type:
- Single Family
- Sq.Ft.:
- 5,760
- Status:
- NEW LISTING
- Beds:
- 5
- Lot size:
- 2.76 Acres
- Year built:
- 2021
- Baths:
- 4.00
- MLS#:
- 833882
- Subdivision:
- Shenandoah
ADDITIONAL INFORMATION
Escape to your own waterfront oasis in this stunning 2021-built home nestled in the quiet gated community of Shenandoah on 2.76 acres. Enjoy breathtaking sunsets from the comfort of your back porch sitting high on a hill overlooking the lake and rolling terrain. This home boasts a beautifully landscaped yard and a tastefully finished interior. The 5,760 sq. ft of interior living area provides an abundance of space good for entertaining friends and family. Step inside and be wowed by all this home has to offer in addition to it’s 5 spacious bedrooms and 4 full bathrooms. It features a professionally installed theater with a custom built door disguised as a box office, 12 reclining seats with powered lumbar and head/neck support, a giant 125” sound-transparent screen, and backlit movie posters. A workout room with nonslip rubber flooring, and almost 1,000 sq. ft of recreation area that can easily accommodate the addition of billiards tables or other indoor activities. This home features 10 ft ceilings throughout. main living room will amaze you with its 14 ft ceiling and extra tall windows specifically designed for viewing sunsets over the lake. The exterior walls are constructed of ICF (insulated concrete forms) which are rated to withstand 200+ mph winds while also being highly energy efficient. The upgraded attic insulation combined with the ICF walls provide you with incredibly low energy bills and an extremely comfortable living environment. The oversized garage is just over 900 sq. ft with 3 oversized bays, 8 ft tall insulated doors, 11 ft ceiling height, and stylish upgraded flooring. Don't miss out on the opportunity to make this dream home yours. Schedule a showing today before it's gone!
- Type:
- Single Family
- Sq.Ft.:
- 1,235
- Status:
- NEW LISTING
- Beds:
- 2
- Lot size:
- 0.16 Acres
- Year built:
- 1990
- Baths:
- 2.00
- MLS#:
- 833925
- Subdivision:
- Royal Oaks
ADDITIONAL INFORMATION
IMMEDIATE OCCUPANCY-Light and Bright 2/2/1 end unit on cul de sac in desirable Royal Oaks Community. Main living area looks out to nice green scene lending itself to feeling of privacy and bringing the outdoors in. Eat-In kitchens with lots of cabinets and counterspace plus breakfast bar. Master ensuite features step-in shower, wrap-around vanity & linen closet. Living room opens onto screened porch. NEW ROOF-MAY 2024. Royal Oaks has a well managed Home Owners Association and you get so much for a low monthly HOA fee of $274.00. In addition to heated pool and clubhouse with library, exercise room, meeting room and more it also includes water, sewer, trash collection, wi-fi & grounds maintenance to mention just some of the amenities.
- Type:
- Condo
- Sq.Ft.:
- 1,035
- Status:
- NEW LISTING
- Beds:
- 2
- Lot size:
- 0.02 Acres
- Year built:
- 1977
- Baths:
- 2.00
- MLS#:
- W7864903
- Subdivision:
- Inverness Village Condo
ADDITIONAL INFORMATION
**Inverness, FL - Exceptional Value Under $100k!** Discover this charming 2-bed, 2-bath second-floor condo, offering 1,035 sq. ft. of living space in an Adult 55+ Community. This home boasts a series of recent upgrades: HVAC (2015), water heater (2020), shower plumbing (2023), dishwasher (2022), and refrigerator (2022). Enjoy a hassle-free lifestyle with an HOA fee that covers building maintenance/roof, cable, trash, and water. The condo features a mix of carpet and tile flooring and is partially furnished for your convenience. Relax in the fully enclosed rear porch, perfect for enjoying your morning coffee or evening tea. Conveniently located close to shopping centers, medical facilities, and the scenic Whispering Pines Park, this home offers both comfort and convenience. Don’t miss out on this incredible opportunity to own a piece of Inverness, FL at an unbeatable price!
- Type:
- Condo
- Sq.Ft.:
- 1,035
- Status:
- NEW LISTING
- Beds:
- 2
- Lot size:
- 0.02 Acres
- Year built:
- 1977
- Baths:
- 2.00
- MLS#:
- OM678722
- Subdivision:
- Inverness Village Condo
ADDITIONAL INFORMATION
Come take a look at this COMPLETELY REMODELED GROUND FLOOR condo in the heart of Inverness! You'll love this AWESOME 55+ community, with community pool, clubhouse, RV & BOAT PARKING! Low HOA fees include water, trash, sewer, cable and wifi. Your only bill will be electric. Condo was recently remodeled with a new kitchen cabinets, solid surface counters, paint thru-out, LVP flooring, master shower...the list goes on and on. HVAC ONLY 1 YEAR OLD! Great Florida room runs all way across the back with REAL windows. Come see this one before it's gone!!
- Type:
- Single Family
- Sq.Ft.:
- 1,324
- Status:
- NEW LISTING
- Beds:
- 3
- Lot size:
- 1.98 Acres
- Year built:
- 2003
- Baths:
- 2.00
- MLS#:
- 833900
- Subdivision:
- Sherwood Acres
ADDITIONAL INFORMATION
Take a look at this!! This adorable waterfront home is located in the middle of 3 separate waterfront parcels and has just about everything a new owner could want...a NEW ROOF, NEW WATER HEATER, NEW HVAC SYSTEM (to be installed soon), newer carpet and paint, 3 bedrooms (primary bedroom has 2 separate closets), 2 bathrooms, an inside laundry area, and a nice screened patio for enjoying all the peace and serenity that this property has to offer! The kitchen cabinets are original to the home but are in EXCELLENT condition. The seller is even offering a $5,000 concession at closing for new appliances. The additional parcels have not been combined with the home so they could be sold or built on individually. All 3 parcels are on a canal that is accessible to the Withlacoochee River by canoe, kayak, or airboat. There is a 2 car carport and shed on the back of the property which are perfect for storing your toys! If you're looking for a nice home with lots of privacy and no pesky HOA, this is it!
- Type:
- Single Family
- Sq.Ft.:
- 1,495
- Status:
- NEW LISTING
- Beds:
- 2
- Lot size:
- 0.4 Acres
- Year built:
- 1980
- Baths:
- 2.00
- MLS#:
- 833848
- Subdivision:
- Davis Lake Golf Est.
ADDITIONAL INFORMATION
Welcome to your charming new turn-key furnished home! This well maintained 2/2/2 boasts a split floor plan great for privacy and convenience. With newer stainless appliances, a newer A/C (2022), cozy wood burning fireplace, ample closet space, privacy fenced rear yard and screened patio, your Florida lifestyle will be comfortable year-round. You can enjoy the serene outdoors with several lakes near by as well as bike trails seamlessly connecting you to the peaceful Ft. Cooper State Park or downtown's vibrant energy, just a short ride (bike or car) away providing endless recreational opportunities. Aside from the spacious 2 car garage, the property boasts a detached shed in the back for even MORE storage. What you see is what you get from the beds, couch, chairs, to the TV's, right down to the silverware in the drawers. Just grab your clothes and don't let this one get away!
- Type:
- Single Family
- Sq.Ft.:
- 1,558
- Status:
- NEW LISTING
- Beds:
- 3
- Lot size:
- 0.22 Acres
- Year built:
- 1968
- Baths:
- 2.00
- MLS#:
- OM678691
- Subdivision:
- Inverness Highlands Unit 01
ADDITIONAL INFORMATION
Check Out This 3 Bedroom, 2 Bath Home Just Minutes Away From Downtown Inverness! Roof Is 2016. It Features A Split Floor Plan, A Fenced In Back Yard, A Carport, A Storage Shed, & A FLORIDA ROOM. The Kitchen Includes Stainless Steel Appliances, And The Bathrooms Have Been Updated. This Property Is Located On A Peaceful Lot Surrounded By Trees, But Still Just Minutes Away From Shopping. Don't Miss Out On The Opportunity To Make This Home Yours. Schedule Your Private Tour Today!
$179,000
45 N West Avenue Inverness, FL 34453
- Type:
- Other
- Sq.Ft.:
- 784
- Status:
- NEW LISTING
- Beds:
- 2
- Lot size:
- 0.46 Acres
- Year built:
- 1980
- Baths:
- 2.00
- MLS#:
- 833861
- Subdivision:
- Hiltop
ADDITIONAL INFORMATION
This charming 2 bedroom, 1.5 bath home is located on a double, fully fenced-in lot equaling 0.46 acres. Offering an enclosed front porch entrance, leading into the spacious living room area. Eat-in Kitchen, with plenty of pantry storage. Carpeted hallway leading to firstly, the spare bedroom with a large double closet. Bathroom is next, with shower/tub combo and vinyl flooring. Lastly is the master bedroom, then addition with an open room and shower/toilet area. New water heater replaced in March. Outside are 2 adjoined sheds equip with power where the laundry hook ups are available and large areas for storage. Continue to walk behind the home and through the gate, entering the second lot you will find a well-maintained vast 24x32 garage also equip with power. This building would make for a great shop or hobby area, the options are endless. This beautiful property and home welcomes you to the heart of Inverness. Conveniently being minutes within all of your necessities, family parks, public lakes, and various shopping options.
- Type:
- Single Family
- Sq.Ft.:
- 2,193
- Status:
- NEW LISTING
- Beds:
- 4
- Lot size:
- 1.12 Acres
- Year built:
- 2008
- Baths:
- 2.00
- MLS#:
- 833780
- Subdivision:
- Not on List
ADDITIONAL INFORMATION
If your home was in an exclusive lakeside neighborhood on over an acre, would you call it your lakeside cottage or country manor? Well, county planners answered that years ago and named the street Château Pt where you will be able to have the best of both. Beautiful views of Lake Henderson on your drive home and plenty of room to call your own on these 2 combined lots totaling 1.12 acres! Over $100,000 in permit valuations have been added to this home since 2021. Recent improvements are the salt system heated pool with spa & waterfall on full paver deck in a screen cage, a 24x25 insulated metal workshop, pre-wired, and on a slab. All new windows and paver-clad driveway enhance the curb appeal along with the 4-board fencing. The back offers vinyl fencing for privacy plus an extra shed for yard tools and keeping the 24ft deep garage clutter-free! New luxury vinyl plank floors throughout and soft neutral colors will make decorating a breeze. The entire well and water conditioning equipment was replaced in 2023 and is owned, not leased. Separate living rooms for all your programming choices. But the open kitchen to the breakfast nook and Family room with sliders to the pool deck do make a great room! French doors lead into the primary bedroom suite featuring a tray ceiling, double closets, a spa-inspired bath and sliding glass doors provide direct access to the lanai and pool deck, too! This property is not in a flood zone and Henderson Point does not have an HOA! There is a boat ramp just outside Henderson Point that neighbors are welcome to use. Don’t delay, Château today!
- Type:
- Single Family
- Sq.Ft.:
- 1,414
- Status:
- Active
- Beds:
- 2
- Lot size:
- 0.27 Acres
- Year built:
- 1982
- Baths:
- 2.00
- MLS#:
- 833548
- Subdivision:
- Inverness Highlands West
ADDITIONAL INFORMATION
Amazing starter home or investment property!! This adorable two bedroom two bath home features Luxury Vinyl Plank flooring throughout and ceramic tile in the kitchen and bathrooms. Spacious bedrooms and updated bathrooms. Bonus room can be opened up for a perfect game room or extra living room/formal dining room. The oversized one car garage houses the laundry area with a built-in storage closet next to the units. Home also has a screened in Lanai with outdoor carpet leading to the fully fenced in backyard with shed.
- Type:
- Single Family
- Sq.Ft.:
- 1,458
- Status:
- Active
- Beds:
- 2
- Lot size:
- 0.37 Acres
- Year built:
- 1978
- Baths:
- 2.00
- MLS#:
- 833724
- Subdivision:
- City of Inverness
ADDITIONAL INFORMATION
Welcome to this charming Inverness home, this cozy abode boasts 2 bedrooms, 2 bathrooms, and the added bonuses of a 1-car garage and 1-car carport. The spacious family rooms provide ample space for relaxation and entertainment, seamlessly flowing into the well-appointed kitchen and dining area. A cozy living room boasting a classic wood fireplace. The home benefits from public water and sewer service, ensuring convenience and ease of maintenance. Large backyard, plenty of room to garden and a storage room providing ample space for your tools and equipment. Conveniently located by amenities, close to down town where you can enjoy all the shopping, restaurants, lakes park and rails to trails. The Medical facilities and Citrus Memorial Hospital are located only minutes away.
- Type:
- Single Family
- Sq.Ft.:
- 1,280
- Status:
- Active
- Beds:
- 2
- Lot size:
- 0.22 Acres
- Year built:
- 1970
- Baths:
- 2.00
- MLS#:
- 833909
- Subdivision:
- Hickory Hill Retreats
ADDITIONAL INFORMATION
This waterfront gem is truly one-of-a-kind! Starting with its newer metal roof, the upgrades to this home are just the beginning. Nestled along the Tsala Apopka chain of lakes, it offers access to fishing, air boating, or simply leisurely cruises. "Move-in ready" hardly does it justice; this home is immaculate. Plus, its proximity to downtown Inverness means easy access to fabulous nightlife and eateries.
- Type:
- Single Family
- Sq.Ft.:
- 1,118
- Status:
- Active
- Beds:
- 2
- Lot size:
- 0.35 Acres
- Year built:
- 1988
- Baths:
- 2.00
- MLS#:
- 833005
- Subdivision:
- Inverness Highlands North
ADDITIONAL INFORMATION
Welcome to Berry Street, where every detail of this charming 2-bedroom, 2-bathroom home. From its spacious layout to its array of modern amenities, including a temperature controlled Florida room, this home has all the space you'll need. As you approach the property, you'll be greeted by its inviting exterior, with a garage, workshop, and carport. Step inside, and you'll immediately feel the warmth and serenity that permeates every corner of the home. Recently refreshed, you'll notice the attention to essential upgrades. A brand-new water heater installed in 2024, while new drain fields were installed in 2022, offer enhanced efficiency and reliability. Say goodbye to worries about maintenance and hello to worry-free living. The kitchen, has been thoughtfully equipped with a new dishwasher and fridge in 2024 and a new oven and microwave in 2023, making meal preparation easy! Whether you're hosting gatherings or simply enjoying quiet evenings at home, you'll appreciate the seamless blend of style and functionality that this space offers. Beyond the kitchen, the rest of the home continues to impress. The roof, was replaced in 2013, while a brand-new HVAC system will be installed before closing, ensures comfort and climate control throughout the seasons. An outdoor shed/workshop is there for your hobbies, storage and has endless possibilities, along with a carport. Situated in Inverness, residents have access to a wealth of amenities, including shops, restaurants, parks, and more. Outdoor enthusiasts will delight in the abundance of recreational opportunities, from hiking and fishing to boating and golfing—all within reach of your new home. Whether you're seeking a permanent residence, a vacation getaway, or an investment property, this home is sure to exceed your expectations. Don't miss out on the chance to make Berry Street your own—schedule a viewing today and embark on a journey to your dream home. This home also is being sold with an additional lot 4011 and 4035 E Berry. Seller financing available.
- Type:
- Single Family
- Sq.Ft.:
- 1,338
- Status:
- Active
- Beds:
- 3
- Lot size:
- 0.22 Acres
- Year built:
- 2003
- Baths:
- 2.00
- MLS#:
- 833773
- Subdivision:
- Inverness Highlands South
ADDITIONAL INFORMATION
Welcome home to this charming 3-bedroom, 2-bath home. Step inside to discover a spacious open floor plan with cathedral ceilings, offering a seamless flow throughout the living spaces. The kitchen is well-equipped with ample cabinetry. The primary bedroom boasts a large walk-in closet and an ensuite bathroom featuring a convenient walk-in tub/shower, perfect for those with mobility concerns. The split floor plan ensures privacy, with the two additional bedrooms and second full bathroom located on the opposite side of the home. Relax and unwind in the enclosed glass porch, overlooking the lush green backyard—a serene retreat for morning coffee or evening gatherings. For outdoor entertaining, there's an additional concrete pad ideal for barbecues and outdoor dining. The backyard is fully fenced with durable vinyl privacy fencing, providing security and a safe space for pets or children to play. Other highlights include a two-car garage, a storage shed for your tools and equipment, and a dedicated laundry room within the home for added convenience. This property is also conveniently situated just minutes from downtown Inverness near medical facilities, shopping centers, and restaurants, ensuring easy access to amenities. Don't miss the opportunity to make this your new home—schedule a showing today and experience the comfort and convenience this property has to offer!
Andrea Conner, License #BK3437731, Xome Inc., License #1043756, AndreaD.Conner@Xome.com, 844-400-9663, 750 State Highway 121 Bypass, Suite 100, Lewisville, TX 75067

The data on this web site comes in part from the REALTORS® Association of Citrus County, Inc.. The listings presented on behalf of the REALTORS® Association of Citrus County, Inc. may come from many different brokers but are not necessarily all listings of the REALTORS® Association of Citrus County, Inc. are visible on this site. The information being provided is for consumers’ personal, non-commercial use and may not be used for any purpose other than to identify prospective properties consumers may be interested in purchasing or selling. Information is believed to be reliable, but not guaranteed. Copyright © 2024 Realtors Association of Citrus County, Inc. All rights reserved.
| All listing information is deemed reliable but not guaranteed and should be independently verified through personal inspection by appropriate professionals. Listings displayed on this website may be subject to prior sale or removal from sale; availability of any listing should always be independently verified. Listing information is provided for consumer personal, non-commercial use, solely to identify potential properties for potential purchase; all other use is strictly prohibited and may violate relevant federal and state law. Copyright 2024, My Florida Regional MLS DBA Stellar MLS. |
Inverness Real Estate
The median home value in Inverness, FL is $253,000. This is higher than the county median home value of $158,700. The national median home value is $219,700. The average price of homes sold in Inverness, FL is $253,000. Approximately 51.44% of Inverness homes are owned, compared to 32.18% rented, while 16.38% are vacant. Inverness real estate listings include condos, townhomes, and single family homes for sale. Commercial properties are also available. If you see a property you’re interested in, contact a Inverness real estate agent to arrange a tour today!
Inverness, Florida has a population of 7,164. Inverness is less family-centric than the surrounding county with 13.03% of the households containing married families with children. The county average for households married with children is 16.13%.
The median household income in Inverness, Florida is $26,857. The median household income for the surrounding county is $40,574 compared to the national median of $57,652. The median age of people living in Inverness is 58.6 years.
Inverness Weather
The average high temperature in July is 92.2 degrees, with an average low temperature in January of 42.4 degrees. The average rainfall is approximately 52.4 inches per year, with 0 inches of snow per year.
