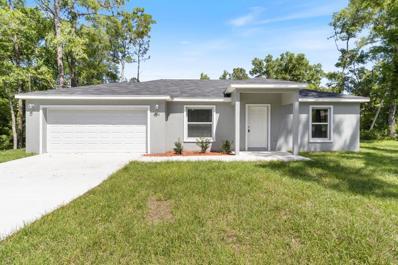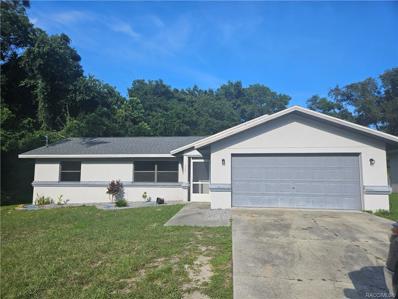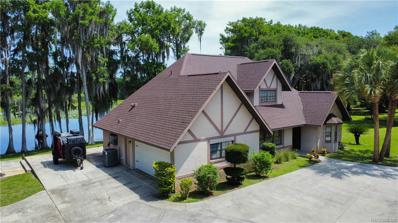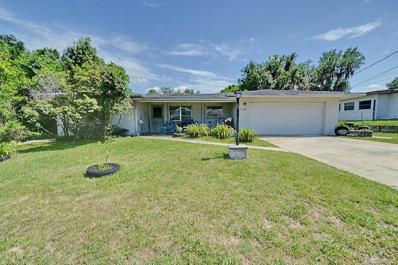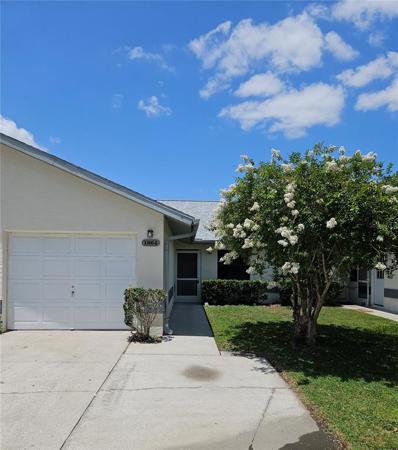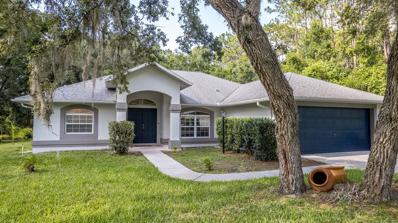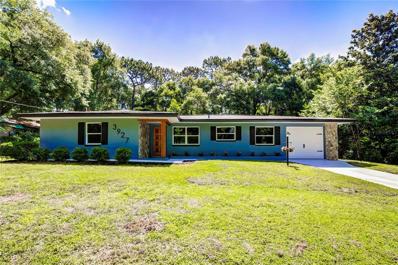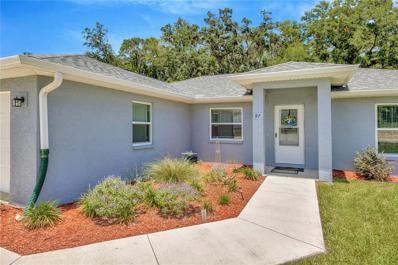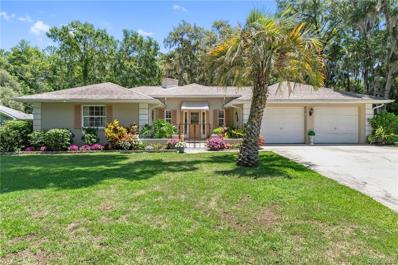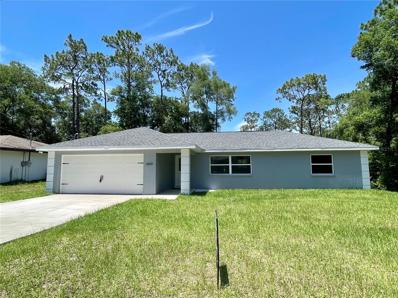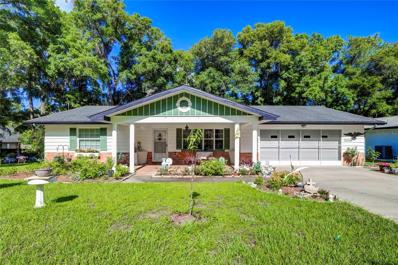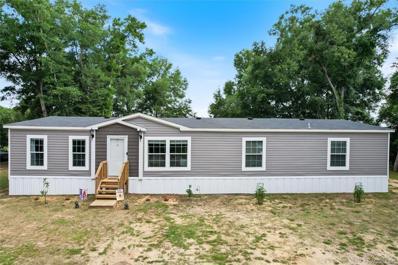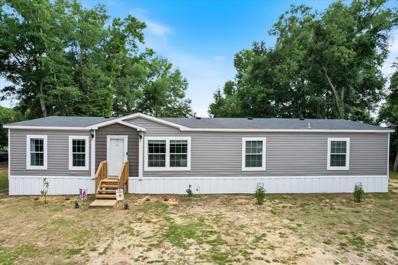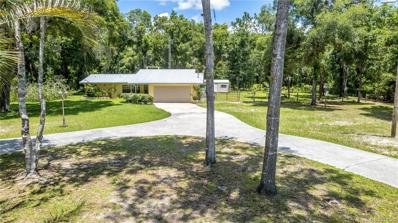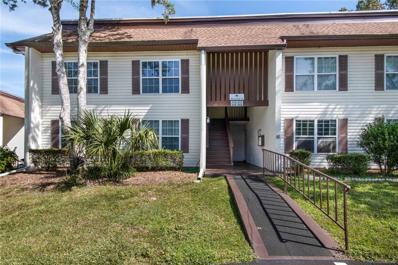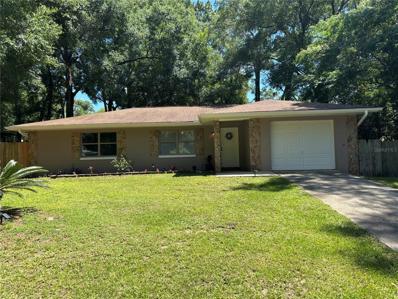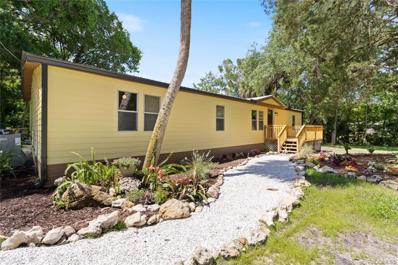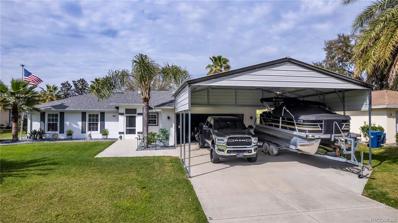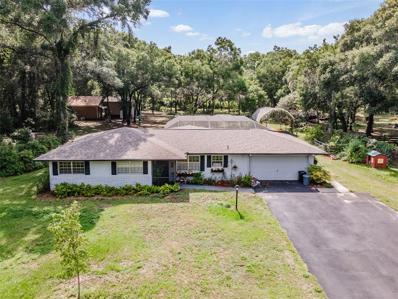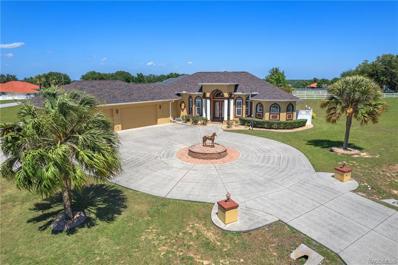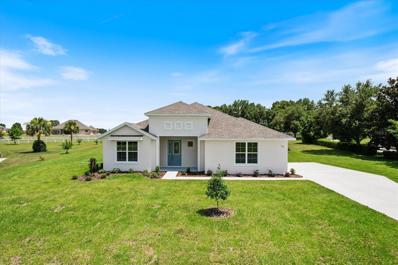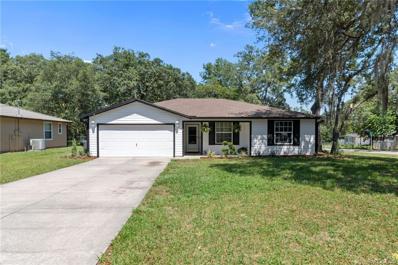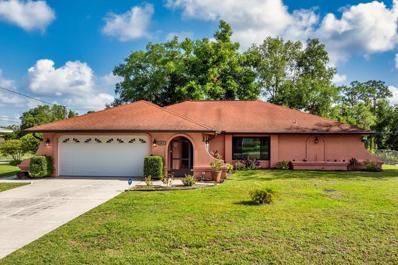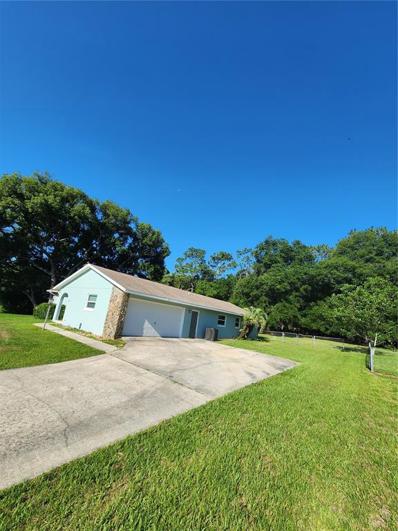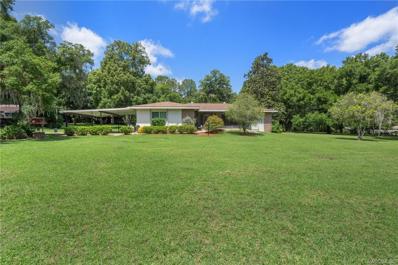Inverness FL Homes for Sale
- Type:
- Single Family
- Sq.Ft.:
- 1,239
- Status:
- Active
- Beds:
- 3
- Lot size:
- 0.22 Acres
- Year built:
- 2024
- Baths:
- 2.00
- MLS#:
- T3530784
- Subdivision:
- Inverness Highlands West
ADDITIONAL INFORMATION
One or more photo(s) has been virtually staged. Under Construction. Come see the quality construction and convenient split floor plan. Picture yourself in your brand new home at this price, with a top notch 3 part warranty to boot! See the feature sheet for the details and you wont believe that you found the perfect quality home in quaint Inverness, with a location close to everything. The finishing touches include luxury vinyl plank flooring in all areas, maple soft close cabinets, granite countertops, just to name a few. You also get a professional landscape package so the outside will be as breathtaking as the inside! The pictures detail what your beautiful new home can look like. All this just down the road from shopping, entertainment and amazing restaurants in the county seat of Citrus County! Make an appointment to see your brand new home!
- Type:
- Single Family
- Sq.Ft.:
- 1,335
- Status:
- Active
- Beds:
- 3
- Lot size:
- 0.22 Acres
- Year built:
- 1991
- Baths:
- 2.00
- MLS#:
- 834284
- Subdivision:
- Inverness Highlands West
ADDITIONAL INFORMATION
Really nice 3 bedroom, 2 bath home with 2 car garage. Home has new paint and new flooring throughout. Master bath has nice shower and double sinks. Guest bath has shower/tub combination. 12X12 Screened-in porch. Back yard has a chain linked fence. Roof is only 3 years old. Easy access to Hwy.581 (Pleasant Grove Rd.) 3 miles from downtown Inverness.
- Type:
- Single Family
- Sq.Ft.:
- 1,869
- Status:
- Active
- Beds:
- 3
- Lot size:
- 0.66 Acres
- Year built:
- 1988
- Baths:
- 2.00
- MLS#:
- 834252
- Subdivision:
- James Island
ADDITIONAL INFORMATION
WIDE OPEN LAKEFRONT on Big Lake Henderson. This impeccable deal will be sure to have you asking "where do I sign?!" Expansive open water views from almost every angle of the property. Deep water right off your shoreline. This Tudor style home is meticulously maintained, easily checking all the boxes on your list of wants and needs. This home offers many thoughtful updates throughout including, ceiling fans and light fixtures, custom fit blinds in all the windows, a water filter system, and recently a new garage door was installed this year. The roof, A/C, solar fans in attic, and sliding glass doors were all updated in 2014. Also a large concrete circle driveway and additional parking area just beside the garage was added in 2014. This gives you plenty of room for parking your all of your toys. The exterior grounds shows off a multitude of mature native Florida palm trees, sago palms, water oaks, and cypress trees along the shoreline. Decorative shrubbery is tastefully placed around the exterior of the home. Take a step inside and you are sure to fall in love with the idea of life on the lake. The Main living area is split between a ground floor boasting a Kitchen with large bay windows, a breakfast nook and bar, expansive living area with LVP flooring and a wood burning stone fireplace. The guest quarters are downstairs as well complete with two bedrooms and an updated bathroom. Make your way up to the second floor to the extra large Master Suite complete with a walk in closet with custom built in shelving, a full bathroom with a generously sized vanity plus powder station. From the master suite, walk out the sliding glass doors onto the over sized balcony offering breathtaking views of the open lake. Head out back to the screened in 12' x 20' porch area, and a 12' x 24' concrete patio. All of this is over looking the one of the best views on all of Lake Henderson. This is your opportunity to own a truly one of a kind property in one of the most sought after locations on all of the Tsala Apopka chain of lakes.
- Type:
- Single Family
- Sq.Ft.:
- 1,231
- Status:
- Active
- Beds:
- 3
- Lot size:
- 0.22 Acres
- Year built:
- 1971
- Baths:
- 2.00
- MLS#:
- 834163
- Subdivision:
- Inverness Highlands West
ADDITIONAL INFORMATION
Inverness Highlands West home, this cozy abode boasts 3 bedrooms, 2 bathrooms, and a 2-car garage . The spacious family rooms provide ample space for relaxation and entertainment, seamlessly flowing into the well-appointed kitchen and dining area. A cozy living room boasting a classic wood fireplace. Large backyard, plenty of room to garden and a storage room providing ample space for your tools and equipment. Conveniently located by amenities, close to down town where you can enjoy all the shopping, restaurants, lakes park and rails to trails. The Medical facilities and Citrus Memorial Hospital are located only minutes away. Please do not view the property without agent.
- Type:
- Other
- Sq.Ft.:
- 959
- Status:
- Active
- Beds:
- 2
- Lot size:
- 0.06 Acres
- Year built:
- 1990
- Baths:
- 2.00
- MLS#:
- OM679323
- Subdivision:
- Whispering Pines Villas Ph 03
ADDITIONAL INFORMATION
Inviting 2BR/2BA Villa in Desirable Whispering Pines Villas Tucked away in the peaceful Whispering Pines Villas community, this beautifully maintained 2 bedroom, 2 bathroom villa offers the perfect blend of comfort and convenience. Step inside and be captivated by the bright living spaces, enhanced by a skylight and stylish spalted maple laminate (possibly engineered hard wood, not 100% sure) flooring throughout. Home was re-roofed & skylight replaced in 2021. The living/dining area provides ample room for relaxing or entertaining friends and family. The fully enclosed lanai extends your living space, allowing you to enjoy the Florida sunshine comfortably. The kitchen features plenty of counter space and cabinetry for all your cooking needs. Both bedrooms offer a serene retreat, and the home has been freshly painted for your move-in ready enjoyment. Additional highlights include a fully finished single-car garage, providing secure parking and extra storage space. Outside, you'll find a delightful community pool just steps from your door, as well as a park with a swing set, perfect for the little ones. Nature enthusiasts will appreciate the "secret" entrance to nearby walking trails just 80 yards away. Situated on a tranquil dead-end street, with minimal traffic, this villa offers the best of small-town living while being close to downtown Inverness and its array of shopping, dining, hospitals, schools, parks, golf courses, bike trails and community events. The low $125 monthly POA fee covers an array of amenities including building maintenance, grounds keeping, gutter cleaning, pest control, outdoor lighting, community pool and pool service, RV/boat storage, road maintenance and more! Not in a flood zone and with the City of Inverness handling garbage, yard waste and recycling, you can just sit back and enjoy the easy Florida lifestyle. Don't miss your chance to make this exceptional villa your new home!
- Type:
- Single Family
- Sq.Ft.:
- 1,819
- Status:
- Active
- Beds:
- 3
- Lot size:
- 1.02 Acres
- Year built:
- 2001
- Baths:
- 2.00
- MLS#:
- T3529479
- Subdivision:
- Celina Hills Of Citrus Hills
ADDITIONAL INFORMATION
Great opportunity to become a part of Citrus Hills! Celina Hills is one of the prettiest subdivisions within Citrus Hills. This 3 bedroom, split plan home has been updated throughout and has a very private sanctuary like fenced backyard. The updated finishes are contemporary and clean, very inviting and pleasing to the eye. This home has an open floor plan and cathedral ceilings, it's light and bright and spacious. Tile and wood flooring, no carpet! This home also offers the vacant parcel next door if you would like more land offering more privacy or a real estate investment if you choose to spin it off. Don't delay, call today.
- Type:
- Single Family
- Sq.Ft.:
- 1,146
- Status:
- Active
- Beds:
- 3
- Lot size:
- 0.33 Acres
- Year built:
- 1973
- Baths:
- 2.00
- MLS#:
- W7865193
- Subdivision:
- Inverness Highlands West
ADDITIONAL INFORMATION
NEW LISTING! 3 bedroom 2 bathroom home on a beautiful and quiet lot in Inverness Highlands South. This home has been fully remodeled but kept some of its original charm with no expenses spared. The interior features all new luxury vinyl plank floors, interior doors, ceiling fans/light fixtures and fresh paint throughout. Kitchen boasts all white cabinetry filled with all new stainless steel appliances and topped off with beautiful granite countertops. Bathrooms have upgraded plumbing fixtures, vanities and polished porcelain tile. Off the rear of the home is the spacious screened in lanai overlooking the backyard, perfect for entertaining and relaxing. The extra large one car garage with dedicated laundry area and plenty of extra room for storage, workspace or second small vehicle. Quiet backyard that includes a firepit and shed on concrete slab. Large lot for outdoor activities and space to store large RV, boat or trailer. This home has everything including brand new roof, brand new HVAC, brand new whole home water filtration/ionizer, brand new electrical panel, brand new garage door/opener, all new energy efficient windows and sliding glass door all installed in 2024. Located minutes from Historic downtown Inverness, Withlacoochee state trail, shops, restaurants, parks, lakes, entertainment and much more! Situated close to highways, schools, hospitals and makes for an easy commute. Move in ready! Call today for your private showing!
- Type:
- Single Family
- Sq.Ft.:
- 1,276
- Status:
- Active
- Beds:
- 3
- Lot size:
- 0.31 Acres
- Year built:
- 2022
- Baths:
- 2.00
- MLS#:
- U8244161
- Subdivision:
- Inverness Village
ADDITIONAL INFORMATION
A TRULY MUST SEE. 2022 NEWER CONSTRUCTION HOME - Conveniently located on a larger lot in the extremely sought-after community of Inverness Village, this spacious 3BR/2BA 2 CAR GARAGE property delightfully charms with a classic stucco exterior, tidy landscaping, custom French doors that lead to a wonderfully screened-in and covered back porch. An openly flowing floorplan, tons of shimmering natural light, a designer color scheme, and an expansive living room with tray ceilings. Fabulously fashioned for inspired culinary creations, the open concept kitchen features stainless-steel appliances, stylish granite countertops, a sizeable pantry, a breakfast bar, an electric range/oven, a side-by-side refrigerator, a built-in microwave, a double stainless-steel sink, ample cabinetry, tray ceilings with a ceiling fan, and an adjoining dining area. Ideally suited for entertaining and boasting Southern exposure, the screened-in lanai has plenty of room for gathering with friends. Envision sipping evening cocktails and laughing with guests, while the steaks and burgers sizzle on a nearby grill. After a long day of work or play, relish in the comfort of the sizeable primary bedroom, which has a deep walk-in closet. Two additional bedrooms that are abundantly sized with a dedicated California closet perfect for guests, a home office, or a lifestyle-specific flex space. Other features: attached 2- car garage with paved driveway, laundry area, gutters, and downspouts. only 2.9-miles from Bark Central Dog Park and 3-miles from Whispering Pines City Park, close to shopping, restaurants, Walmart, Lowes, Dunkin Donuts, HCA Florida Citrus Hospital, and schools, and so much more! Call now to schedule your exclusive showing!
- Type:
- Single Family
- Sq.Ft.:
- 1,736
- Status:
- Active
- Beds:
- 3
- Lot size:
- 0.33 Acres
- Year built:
- 1977
- Baths:
- 2.00
- MLS#:
- 834212
- Subdivision:
- Broyhill Est.
ADDITIONAL INFORMATION
This charming 3 bedroom, 2 bath concrete block house is nestled on a spacious corner lot, offering both privacy and convenience. Living room complete with gorgeous beamed ceiling and a beautiful brick wood-burning fireplace. Updated kitchen boasts S/S appliances and breakfast bar w/ access to family room. Master Suite includes walk-in closet and updated bathroom complete w/ walk-in shower and custom glass doors. Guest bath updated and over-sized bedrooms. Addt'l features include: Screened lanai with tiki bar for outdoor entertaining, private back yard with partial fencing, courtyard, new front door, gutters/downspouts, Roof 2017, Replaced Windows 2015, Well-Pump and Bladder Tank replaced in 2017. Irrigation system runs on its own well. Public boat ramp that accesses the chain of lakes only a few blocks away! Easy drive to downtown Inverness - this is the place to be! Come check it out :) this location is ideal for water enthusiasts and outdoor lovers. Outside, the home boasts meticulous landscaping that creates a serene and picturesque setting. Two sheds provide ample storage for all your tools and outdoor gear, while the firepit is great for gathering with friends and family under the stars. With a 2-car garage, you'll have plenty of space for vehicles and additional storage. This home truly has it all – a prime location, beautiful interiors, and fantastic outdoor amenities. Don’t miss the opportunity to make this your own personal space.
- Type:
- Single Family
- Sq.Ft.:
- 1,360
- Status:
- Active
- Beds:
- 3
- Lot size:
- 0.22 Acres
- Year built:
- 2022
- Baths:
- 2.00
- MLS#:
- W7865173
- Subdivision:
- Inverness Highlands West
ADDITIONAL INFORMATION
Welcome to this adorable newer construction home nestled in the heart of Inverness! This charming residence boasts 3 bedrooms, 2 baths, and a spacious 2-car garage, offering both comfort and convenience. Step inside to discover a welcoming open floor plan enhanced by a striking cathedral ceiling. The kitchen features soft-close wood cabinets and comes fully equipped with stainless steel appliances, including a refrigerator, range with microwave, and dishwasher. The living areas are adorned with stylish vinyl plank flooring, while the bedrooms are carpeted for added comfort. Professionally cleaned and move-in ready, this home is perfect for those seeking a blend of modern amenities and cozy living. Located just minutes from downtown Inverness, you'll have easy access to a variety of restaurants, shops, and other local attractions. Don't miss the opportunity to make this delightful property your new home!
- Type:
- Single Family
- Sq.Ft.:
- 1,621
- Status:
- Active
- Beds:
- 3
- Lot size:
- 0.22 Acres
- Year built:
- 1981
- Baths:
- 2.00
- MLS#:
- U8244038
- Subdivision:
- Inverness Highlands West
ADDITIONAL INFORMATION
SELLER OFFERING BUYER $5,000 IN CONCESSIONS! Welcome Home! Sitting in a peaceful and serene area, this charming 3 bedroom, 2 bath residence is a sanctuary of natural beauty. Surrounded by beautiful nature, lush trees, and vibrant flowers, this property offers exceptional privacy and ample space for gardening or entertaining. Step inside to discover an open and spacious floorplan, enhanced by brand-new flooring throughout. The oversized garage provides ample space for your vehicles and storage needs. Enjoy the generous additional living space of the large Florida room, perfect for relaxing and taking in the tranquil views. Nature enthusiasts will be delighted by the proximity to numerous parks, trails, and wildlife, offering endless opportunities for outdoor activities. The nearby aquarium adds to the array of attractions, ensuring there's always something exciting to do. Schedule your showing today and experience the serenity for yourself! Additional lot next door available for purchase if interested. (NEW HVAC SYSTEM JUNE 2024, NEW FLOORING, NEW SPA, NEW SHED)
- Type:
- Other
- Sq.Ft.:
- 2,040
- Status:
- Active
- Beds:
- 4
- Lot size:
- 0.52 Acres
- Year built:
- 2022
- Baths:
- 2.00
- MLS#:
- 834038
- Subdivision:
- Ramm Acres
ADDITIONAL INFORMATION
A LITTLE BIT COUNTRY!... For the modern farmhouse extraordinaire, this newer 2022 Live Oak Big Horn manufactured home sits on .52 acres of SWEET Florida and has an incredibly spacious 4BD/2BA, 2,040 sqft open floor plan with all the BELLS & WHISTLES! Each & every amazing design feature catches your eye as soon as you enter. The color blocking w/ the neutral two-tone walls throughout set up the striking interior, while the block chair rail & ceiling molding throughout add a nice touch. The floorplan flows nicely, as the living room w/ the electric fireplace & shiplap surround provide a warm welcome. Then to the kitchen which features white shaker cabinets w/ Calcutta marble-style countertops, glass mosaic backsplash, stainless steel appliances, a timeless farmhouse sink & an island w/ breakfast bar. The dining area provides ample space and features wainscoting and a slider that overlooks the back yard. As you approach the family room, the double barn doors and “FIELD GOAL” opening above really make a statement. Without a doubt the master bedroom really brings it home, boasting a 14’x4’ walk in closet and an ensuite to die for. The ensuite features shiplap accent walls, dual sinks, a soak tub with a stone step, and a separate shower w/ a black grid, glass shower door, a tile surround & accent border. The dual pane windows throughout and separate laundry room are a plus. The exterior of the home is a clean palette and awaiting your finishing touches. There are about 14 acres of privately owned pastureland adjacent to the rear of the property for a lovely scenic view to enjoy. NO HOA! NO FLOOD ZONE! Located on the outskirts of the Withlacoochee State Forest; it is less than 10 minutes away from ENDLESS SCENIC TRAILS for hiking, bicycling & horseback riding, the Tillis Hill Recreational Area and Equestrian Campground, seasonal hunting in most of the forest, and fishing in many of the lakes & flowing waterways. There’s something for everyone! A FREE 1 YR HOME WARRANTY FOR PEACE OF MIND IS OFFERED TO THE FUTURE BUYER!
- Type:
- Other
- Sq.Ft.:
- 2,040
- Status:
- Active
- Beds:
- 4
- Lot size:
- 0.52 Acres
- Year built:
- 2022
- Baths:
- 2.00
- MLS#:
- T3528012
- Subdivision:
- Ramm Acres Unrec Sub
ADDITIONAL INFORMATION
A LITTLE BIT COUNTRY!... For the modern farmhouse extraordinaire, this newer 2022 Live Oak Big Horn manufactured home sits on .52 acres of SWEET Florida and has an incredibly spacious 4BD/2BA, 2,040 sqft open floor plan with all the bells and whistles! Each and every amazing design feature catches your eye as soon as you enter. The color blocking with the neutral two-tone walls throughout set up the striking interior, while the block chair rail and ceiling molding throughout add a nice touch. The floorplan flows nicely, as the living room with the electric fireplace & shiplap surround provide a warm welcome. Then to the kitchen which features white shaker cabinets with Calcutta marble-style countertops, glass mosaic backsplash, stainless steel appliances, a timeless farmhouse sink and an island with breakfast bar. The dining area provides ample space and features wainscoting and a slider that overlooks the back yard. As you approach the family room, the double barn doors and “field goal” opening above really make a statement. Without a doubt the master bedroom really brings it home, boasting a 14’x4’ walk in closet and an ensuite to die for. The ensuite features shiplap accent walls, dual sinks, a soak tub with a stone step, and a separate shower with a black grid, glass shower door, a tile surround and accent border. The dual pane windows throughout and separate laundry room are a plus. The exterior of the home is a clean palette and awaiting your finishing touches. There are about 14 acres of privately owned pastureland adjacent to the rear of the property for a lovely scenic view to enjoy. NO HOA! NO FLOOD ZONE! Located on the outskirts of the Withlacoochee State Forest; it is less than 10 minutes away from ENDLESS SCENIC TRAILS for hiking, bicycling and horseback riding, the Tillis Hill Recreational Area and Equestrian Campground, seasonal hunting in most of the forest, and fishing in many of the lakes and flowing waterways. There’s something for everyone! A FREE 1 YR HOME WARRANTY FOR PEACE OF MIND IS OFFERED TO THE FUTURE BUYER!
- Type:
- Single Family
- Sq.Ft.:
- 1,343
- Status:
- Active
- Beds:
- 2
- Lot size:
- 2.3 Acres
- Year built:
- 1973
- Baths:
- 2.00
- MLS#:
- 834155
- Subdivision:
- Inverness Highlands West
ADDITIONAL INFORMATION
Discover the serene beauty and charm of 6065 E Anna Jo Drive, a delightful 2-bedroom, 2-bathroom home situated on a sprawling 2.3-acre lot in Inverness. This property offers the perfect blend of privacy and nature, with a wooded back area where Wildlife enthusiasts will delight in daily visits from deers passing through. The home offers a screened lanai to enjoy the peaceful surroundings. A living area that's complemented by a cozy fireplace. A distinctive driveway leads to a two-car garage which provides ample storage for your things. Come see this beauty.
- Type:
- Condo
- Sq.Ft.:
- 1,035
- Status:
- Active
- Beds:
- 2
- Lot size:
- 0.02 Acres
- Year built:
- 1977
- Baths:
- 2.00
- MLS#:
- 833559
- Subdivision:
- Inverness Village
ADDITIONAL INFORMATION
SELLER IS MOTIVATED! Welcome to Inverness Village! This 2 bedroom and 2 bath home offers an inviting kitchen and living area along with a glassed-in sunporch over looking a peaceful courtyard with nice trees and landscaping. Unit is located on the 2nd floor. A wonderful place to relax and enjoy the convenience of a no maintenance lifestyle in this 55+ community. You can also enjoy the community pool in this lovely subdivision. Fees include: basic Spectrum cable and internet, water and sewer, trash, and lawn maintenance. Coin operated laundry in the building and onsite management. Unit has 1 assigned parking space. Overflow parking also available.
- Type:
- Single Family
- Sq.Ft.:
- 1,195
- Status:
- Active
- Beds:
- 2
- Lot size:
- 0.22 Acres
- Year built:
- 1985
- Baths:
- 2.00
- MLS#:
- W7864304
- Subdivision:
- Inverness Highlands West
ADDITIONAL INFORMATION
Great starter or retirement home in this well sought out area of Inverness, Florida. This lot is fenced and high and dry, not in a flood zone. Newly painted inside and out. Brand new laminate flooring through out. Chair rail in the both the living and dining room along with the big windows give you that roomy light and bright feeling you have been looking for. Beautiful new epoxy countertops combined with the stainless steel appliances, tile backsplash, recessed lighting and trey ceiling give this kitchen a great modern feel. All rooms have new fans. The master bath is completely renovated with a large walk in closet. The second bath has a new toilet and vanity. French doors with blinds open out into the extra large screened lanai overlooking the beautiful yard containing 2 sheds one with power. Nice landscaping, a wood deck and gutters are just a few more of the attributes this home has to offer. Not much to do here but hurry and come see it before its gone.
$229,900
580 S Tuck Point Inverness, FL 34450
- Type:
- Other
- Sq.Ft.:
- 1,680
- Status:
- Active
- Beds:
- 3
- Lot size:
- 1 Acres
- Year built:
- 1985
- Baths:
- 2.00
- MLS#:
- 834061
- Subdivision:
- Sherwood Forest
ADDITIONAL INFORMATION
Nestled on a one-acre peninsula along the Withlacoochee River, this home boasts water views on both sides, creating a paradise for fishermen, air boaters, and outdoor enthusiasts. With recent repainting, new decking, and a metal roof, newer AC, it’s move-in ready and waiting for you to make it your own. OWNER SAYS SELL!!
- Type:
- Single Family
- Sq.Ft.:
- 1,791
- Status:
- Active
- Beds:
- 3
- Lot size:
- 0.33 Acres
- Year built:
- 2005
- Baths:
- 2.00
- MLS#:
- 834046
- Subdivision:
- Connell Lake Estates
ADDITIONAL INFORMATION
This top-noch well-maintained, completely updated 3 bedroom/2 bathroom/lanai/2 car garage POOL home, located in the desirable community of Connell Lake Estates, aka “Lakeside” surrounded by the wonderful Lakeside GOLF COURSE, restaurant, putting green & pro-shop. Living & dining area open to the kitchen. High vaulted ceilings! The sleek, well-appointed kitchen area has a separate large pantry. The kitchen features gray & black granite countertops, modern white cabinets with lower drawer system and soft-closing doors. Built-in microwave & oven; large pantry. All SS appliances. Electric cooktop with a glass tile backsplash and stainless steel hood. Master bedroom with French doors to the pool Master bathroom has gray & black granite counter tops, 2 sinks, lower cabinets, walk-in shower and walk-in closet. Two bedrooms on the other side of the house and the second bathroom. The second bathroom has a walk-in shower and access to the pool. 2-car garage and laundry area with wire racks over the washer and dryer. Access to the yard through a side door. The outdoor area has a screened-in lanai. The seating area is covered and has ample space for entertaining. TV hook-up, stereo-ready from your inside receiver, and multiple electrical outlets installed. The deck has recently been painted; pool can be heated by an electric pool heater. Outdoor shower available for a quick rinse. Extremely well maintained yard. Concrete borders around the flower beds with granite rocks; low-maintenance plants have been carefully placed and add a mature look to the landscaping. A 8x10 shed for your tools, mower or make it a play house. Electricity is hooked up and shelves are installed for more storage space. The shed conveys. Gutters have been topped into drain tile which goes into the catch basin. The house has currently a larger carport to cover a boat, truck, car. The carport can convey but can also be removed. PICTURE of the house BEFORE CARPORT and landscaping shows how the house looks without the carport.
- Type:
- Single Family
- Sq.Ft.:
- 1,248
- Status:
- Active
- Beds:
- 3
- Lot size:
- 1.8 Acres
- Year built:
- 1974
- Baths:
- 2.00
- MLS#:
- W7864473
- Subdivision:
- Inverness Highlands West Add 01
ADDITIONAL INFORMATION
***PRICE REDUCTION***Discover this stunning 3-bedroom, 2-bathroom home in the desirable South Highlands community. Nestled on a spacious 1.8-acre lot, this property boasts a Florida architectural style and offers numerous modern upgrades, including a new roof and HVAC system. The open concept floor plan features vinyl plank flooring throughout the common areas, enhancing the home's flow and functionality. The kitchen is a chef's delight, equipped with stainless steel appliances, a double oven, and under-mount cabinet lighting. Custom built-in bookshelves, an entertainment center, and charming window seats add unique touches to the living spaces. Outside, enjoy beautifully landscaped grounds, a screened-in pool enclosure, and a workshop for your projects. A fire pit provides the perfect setting for outdoor gatherings, and the detached garage offers additional storage or parking space. Additionally, the property includes an RV plug-in, a new well put in last year, and a direct outlet to the house for a generator. Located close to US 41, this home provides easy access to local beaches and a variety of recreational activities. With highly rated public schools and no HOA or CDD fees, this property is perfect for those seeking a blend of comfort, convenience, and style. Don't miss out on this beautiful home!
- Type:
- Single Family
- Sq.Ft.:
- 3,052
- Status:
- Active
- Beds:
- 3
- Lot size:
- 1.2 Acres
- Year built:
- 2005
- Baths:
- 3.00
- MLS#:
- 834012
- Subdivision:
- Citrus Hills - Clearview Estates
ADDITIONAL INFORMATION
Clearview Estates Must See! This premiere home sits on 1.2 acres and backs to the Clearview Estates Equestrian trail. Close to shopping and restaurants! This 3BR/3BA, with HUGE 6 car garage ready for all your toys! The home features 10'-13' ceilings, 5" baseboard and crown molding throughout. Grand entryway leads into the formal living room and dining room, nicely appointed home office has custom built ins, Large Family Room features a beautiful gas fireplace with custom bookcases. Large Master Suite with tray ceilings lead into the exquisite master bathroom with tub and walk in shower. The spacious eat in Kitchen is the perfect place to prepare a gourmet meal with large island for food prep and pantry for storage. Whole house Generac generator, NEW Roof 2023, HVAC 2021 - 2 Units! Instant Hot Water Heater and Central Vac System. This home has the perfect outdoor entertaining area -- enormous, screened lanai overlooking the equestrian trail! Pre plumbed for a pool and natural gas plumbed for summer kitchen and outdoor shower. This home has been well cared for and well maintained. Set up your private showing today to see for yourself!
- Type:
- Single Family
- Sq.Ft.:
- 2,280
- Status:
- Active
- Beds:
- 3
- Lot size:
- 0.97 Acres
- Year built:
- 2024
- Baths:
- 3.00
- MLS#:
- OM679091
- Subdivision:
- Clearview Estates Second Add
ADDITIONAL INFORMATION
One or more photo(s) has been virtually staged. Discover luxury living in Clearview Estates of Citrus Hills! Ready to close in just 30 days, this stunning newly built residence, set on a sprawling .97-acre lot, epitomizes modern elegance and comfort. Step into a majestic foyer that sets the tone for the rest of the home. The spacious layout includes a 3-bedroom, 2.5-bath configuration with a versatile den, great for a home office or guest room. Enjoy a bright and airy design with a light-filled, open floor plan, soaring volume ceilings, and upgraded 8-foot doors. Large sliding doors seamlessly connect the indoor living space to a covered patio, ideal for entertaining. The heart of the home, the gourmet kitchen, boasts quartz countertops, a stylish tile backsplash, soft-close wood cabinets with under-cabinet lighting, and a massive walk-in pantry. Occupying most of the west wing, the primary bedroom offers a serene retreat with ample privacy for relaxation. Every detail is meticulously crafted to provide luxury and convenience. Clearview Estates offers low annual HOA fees and is strategically located near essential amenities, including grocery stores and shops. Exciting new developments, such as Target and various restaurants, are under construction just minutes away. The nearby Suncoast Parkway (589) ensures easy access to surrounding areas. This well-appointed community is great for raising a family or enjoying a peaceful retirement lifestyle. Don't miss the opportunity to make this exquisite home yours! For more information and to schedule a private showing, please call us today. Attached: Floor Plan and HOA. Your dream home awaits in Clearview Estates of Citrus Hills! One or more photo(s) has been virtually staged.
- Type:
- Single Family
- Sq.Ft.:
- 1,324
- Status:
- Active
- Beds:
- 3
- Lot size:
- 0.23 Acres
- Year built:
- 2002
- Baths:
- 2.00
- MLS#:
- 833978
- Subdivision:
- Inverness Highlands North
ADDITIONAL INFORMATION
PRICED FOR SELLERS TO MOVE QUICKLY!! This gorgeously remodeled home is just waiting for you! It is located in the QUIET neighborhood of Inverness Highlands North. Talk about makeovers this home has had it all including: a new ROOF complete with a full warranty, beautifully executed outdoor renovations with the landscape and exterior paint. New flooring, interior paint, newly updated bathrooms with new tile and new tub/shower, an electric fireplace in the living room and a security system!! Owner also paid to have this home connected to public water which is great if you prefer that over well water. Back yard is partially fenced and ready for a furry friend. Close to big retail shopping plazas and great restaurants. Beautiful Citrus County is where you want to call home! Manatees, fishing, golf, seafood- we have it all!!
$330,000
408 Cabot Street Inverness, FL 34452
- Type:
- Single Family
- Sq.Ft.:
- 2,166
- Status:
- Active
- Beds:
- 3
- Lot size:
- 0.22 Acres
- Year built:
- 1989
- Baths:
- 2.00
- MLS#:
- G5082125
- Subdivision:
- Inverness Highlands South
ADDITIONAL INFORMATION
WOW, absolutely meticulously cared for home. Upon entering the home, you will find yourself on a custom-built screened in front porch, overlooking beautiful landscaping! Home was built in the 1989, remodel completed in 2021. Custom kitchen, granite counter tops, back splash, LG fingerprint resistant stainless appliances, can lighting with dimmer, garbage disposal (that you can barely hear!) Ladies, do you love a good pantry? Let me tell you, it will not disappoint, 8 pull out drawers, 7' x7'. Large living room, vinyl flooring, Enclosed Florida room, primary bedroom is separate from the other 2! Amazing, updated features of this home include AC-Exchanger 2017, 2200 Generac generator 2019, buried 250 Gallon propane tank 2019, garage door (hurricane insulated 2021, gutters with leaf guards 2018, vinyl plank flooring 2019, double pane windows 2014, front window 2020, rain bird sprinkler 5 zones, sky light in kitchen, ceiling fans, fenced back yard, deck and shed! Close to shopping and Downtown Inverness! Included with the home 30"sears craftsman riding mower, swing out back. Third bedroom not photo's do to boxes packed in that room, it is spacious and clean!
- Type:
- Single Family
- Sq.Ft.:
- 2,033
- Status:
- Active
- Beds:
- 4
- Lot size:
- 0.54 Acres
- Year built:
- 1977
- Baths:
- 2.00
- MLS#:
- U8243260
- Subdivision:
- Inverness Highlands West Add 01
ADDITIONAL INFORMATION
Bring the whole family and all the pets to this large and wonderful updated 4-bedroom 2-bathroom 2 car garage home on over a half-acre of land. Completely updated in 2022 with New Kitchen cabinets with Granite counter tops and a new 4-piece Stainless Steel appliance set including a Refrigerator, Dishwasher, Range/Stove and Microwave hood. Beautiful custom tiled bathrooms with new vanities and toilets in 22. All newer lighting and fans. Newer flooring that was just cleaned by Stanley Steamer. New windows in 22. New 2 car garage door in 2023. Large 12x20 back porch. Plenty of room for a pool and all your toys on this large piece of land. Seller is also offering a Home Warranty for the buyer's peace of mind. Motivated seller! Bring an offer today and let's make a deal!!
- Type:
- Single Family
- Sq.Ft.:
- 2,418
- Status:
- Active
- Beds:
- 3
- Lot size:
- 2.51 Acres
- Year built:
- 1972
- Baths:
- 2.00
- MLS#:
- 833963
- Subdivision:
- Sportsmens Acres
ADDITIONAL INFORMATION
This charming home in Inverness offers a perfect blend of space, comfort, and convenience. Boasting three bedrooms and two baths, including a bonus room/game room and a large office, this property is ideal for families and individuals seeking room to spread out. The open concept has wood look tile floors with an updated kitchen and stainless appliances. The large dining space will accommodate nice family gatherings as well. The split floor plan provides privacy and functionality, while the 2.5 acres of land offer ample outdoor space to enjoy. Very spacious screened back lanai for entertaining or sitting and enjoying watching nature around you. With a fully fenced yard and a separate paddock suitable for two horses, this home is perfect for animal lovers or those looking for additional recreational opportunities. The shed/barn is currently set up as a tack room for the horses but you have many options you could do with that space. For added peace of mind the brand new roof was just replaced this year and new windows in 2020. Located in a quiet neighborhood close to town, you'll enjoy the peace and tranquility of rural living with the convenience of nearby amenities. Don't miss out on this unique property that truly has something for everyone!
| All listing information is deemed reliable but not guaranteed and should be independently verified through personal inspection by appropriate professionals. Listings displayed on this website may be subject to prior sale or removal from sale; availability of any listing should always be independently verified. Listing information is provided for consumer personal, non-commercial use, solely to identify potential properties for potential purchase; all other use is strictly prohibited and may violate relevant federal and state law. Copyright 2024, My Florida Regional MLS DBA Stellar MLS. |
Andrea Conner, License #BK3437731, Xome Inc., License #1043756, AndreaD.Conner@Xome.com, 844-400-9663, 750 State Highway 121 Bypass, Suite 100, Lewisville, TX 75067

The data on this web site comes in part from the REALTORS® Association of Citrus County, Inc.. The listings presented on behalf of the REALTORS® Association of Citrus County, Inc. may come from many different brokers but are not necessarily all listings of the REALTORS® Association of Citrus County, Inc. are visible on this site. The information being provided is for consumers’ personal, non-commercial use and may not be used for any purpose other than to identify prospective properties consumers may be interested in purchasing or selling. Information is believed to be reliable, but not guaranteed. Copyright © 2024 Realtors Association of Citrus County, Inc. All rights reserved.
Inverness Real Estate
The median home value in Inverness, FL is $253,450. This is higher than the county median home value of $158,700. The national median home value is $219,700. The average price of homes sold in Inverness, FL is $253,450. Approximately 51.44% of Inverness homes are owned, compared to 32.18% rented, while 16.38% are vacant. Inverness real estate listings include condos, townhomes, and single family homes for sale. Commercial properties are also available. If you see a property you’re interested in, contact a Inverness real estate agent to arrange a tour today!
Inverness, Florida has a population of 7,164. Inverness is less family-centric than the surrounding county with 13.03% of the households containing married families with children. The county average for households married with children is 16.13%.
The median household income in Inverness, Florida is $26,857. The median household income for the surrounding county is $40,574 compared to the national median of $57,652. The median age of people living in Inverness is 58.6 years.
Inverness Weather
The average high temperature in July is 92.2 degrees, with an average low temperature in January of 42.4 degrees. The average rainfall is approximately 52.4 inches per year, with 0 inches of snow per year.
