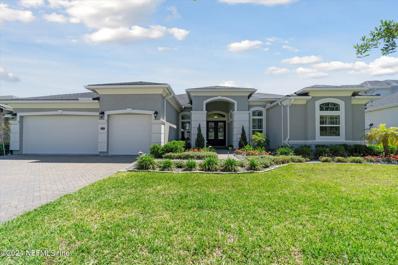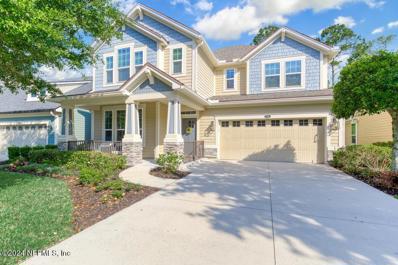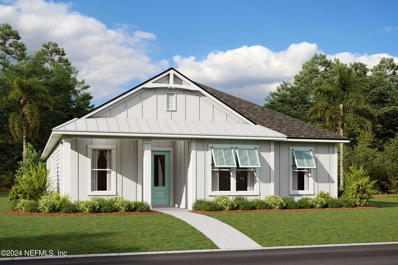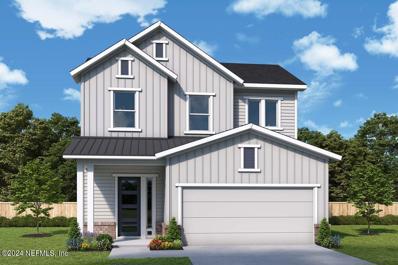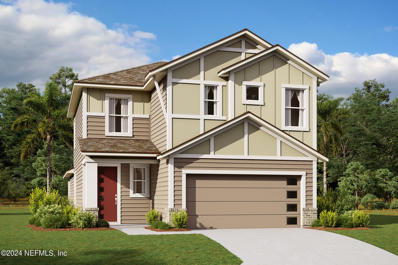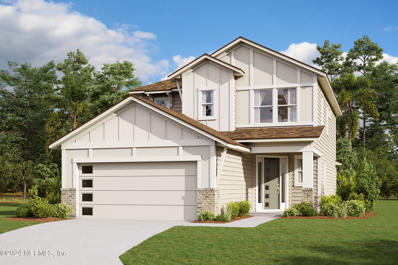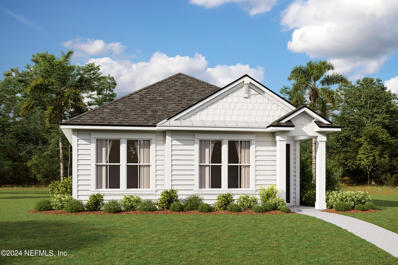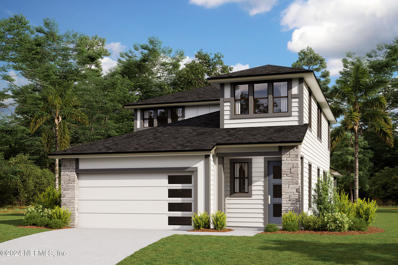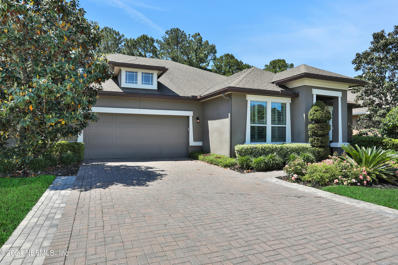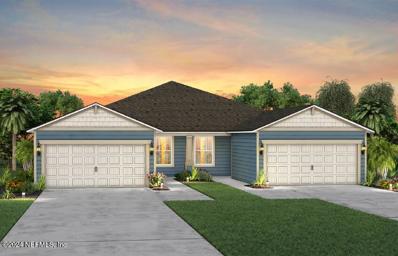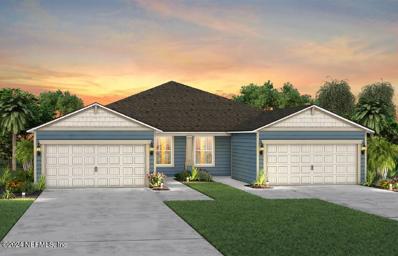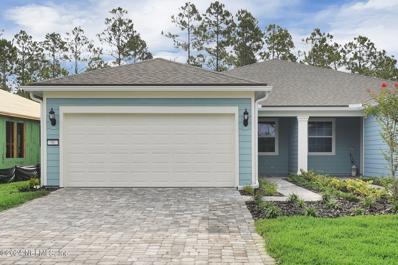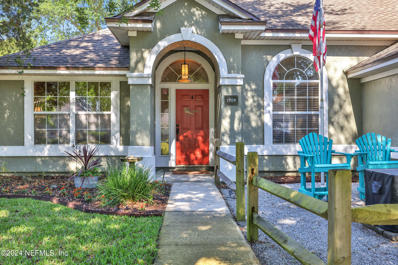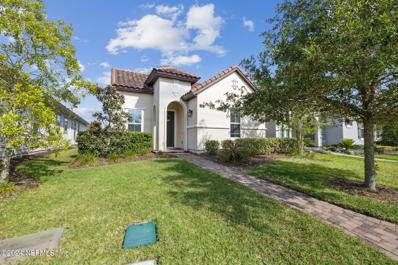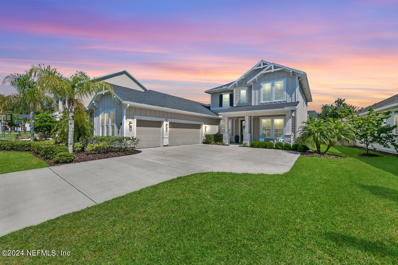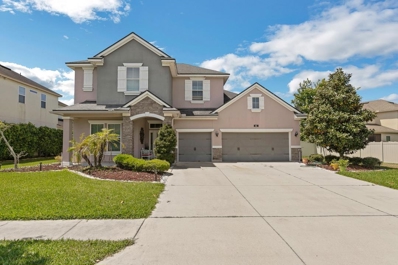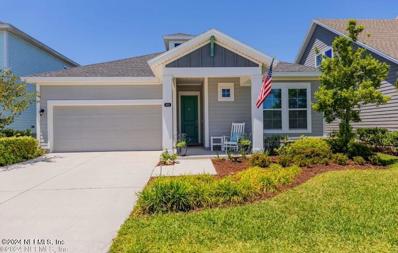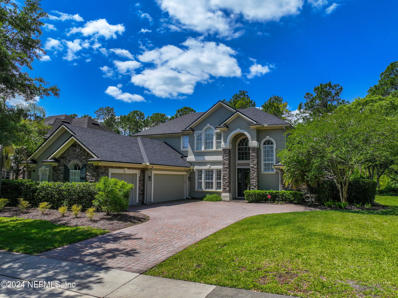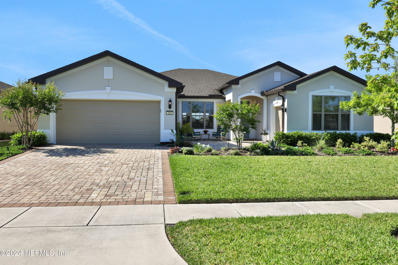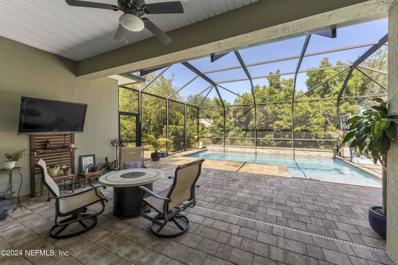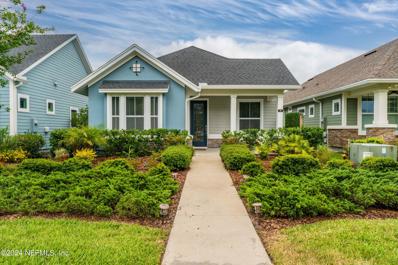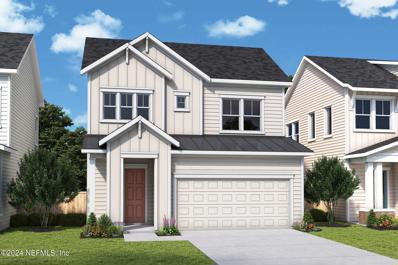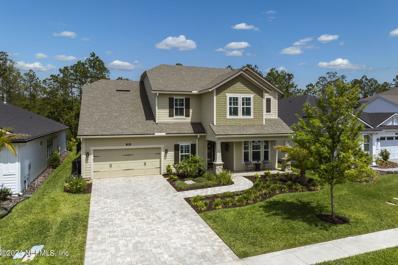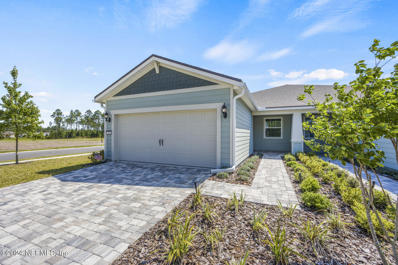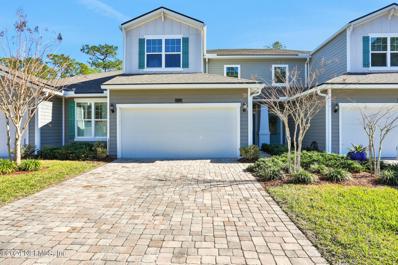Ponte Vedra FL Homes for Sale
$1,500,000
522 Old Bluff Drive Ponte Vedra, FL 32081
Open House:
Saturday, 6/1 11:00-2:00PM
- Type:
- Single Family
- Sq.Ft.:
- 4,925
- Status:
- Active
- Beds:
- 4
- Lot size:
- 0.3 Acres
- Year built:
- 2018
- Baths:
- 5.00
- MLS#:
- 2021212
- Subdivision:
- Coastal Oaks At Nocatee
ADDITIONAL INFORMATION
Get ready to be wowed! This incredible home in the Coastal Oaks neighborhood at Nocatee is a must-see! With 4 bedrooms, 4.5 bathrooms, and a 3-car garage, it's got all the space you need. The open floor plan is perfect for that laid-back Nocatee lifestyle. BUYERS THAT ARE APPROVED WITH OUR PREFERRED LENDER RECEIVE A 1% LENDER CREDIT TOWARDS CLOSING COSTS AND PREPAIDS. The kitchen is a dream with extra storage, stainless steel appliances, quartz countertops, and a spacious island - cooking here will be a breeze! The dining and living areas are connected, making it great for entertaining. Step outside to the screened lanai with a built-in summer kitchen - perfect for those outdoor gatherings and watching the sunset! The master suite is pure luxury with extra-large dual closets. Both designed by California Closets, you have to see them to believe it! Three additional bedroom suites and a custom craft room, office or Butlers Pantry complete this beautiful home The garage is upgraded with storage systems designed by California Closets and an epoxy floor - talk about attention to detail
- Type:
- Single Family
- Sq.Ft.:
- n/a
- Status:
- Active
- Beds:
- 5
- Lot size:
- 0.13 Acres
- Year built:
- 2015
- Baths:
- 3.00
- MLS#:
- 2021866
- Subdivision:
- Twenty Mile At Nocatee
ADDITIONAL INFORMATION
Welcome to your dream home in the sought after neighborhood of Twenty Mile in Nocatee! This updated 5 bedroom,3 full bath residence on a cul-de-sac street. offers a Master bedroom (with closet built in), 3 bedrooms, a bath, and loft on the 2nd floor. The first floor guest room, away from the upper floor perfect for guests. This house has spacious living, perfect for families seeking comfort and convenience. This home boasts modern amenities, beautiful quartz kitchen countertops, hardwood floors (first floor and staircase). Beautiful moldings throughout the first floor and staircase. The fenced yard comes with green tree privacy, and has plenty of room for a pool, backs up to the preserve. Enjoy the convenience of being within walking distance to all the amenities 20 Mile has to offer, including a pool, playground and dog park. Located in Nocatee, rated one of the best places to live, is not only a golf cart-friendly neighborhood, but the town center features shopping restaurants and more!!
- Type:
- Single Family
- Sq.Ft.:
- n/a
- Status:
- Active
- Beds:
- 4
- Lot size:
- 0.17 Acres
- Year built:
- 2024
- Baths:
- 3.00
- MLS#:
- 2022901
- Subdivision:
- Nocatee
ADDITIONAL INFORMATION
**Up to $30k Rate Buydown**See salesperson for details. New Seabrook Village 100% Energy Star Certified Home built by Providence Homes! The Silver features 4 bedrooms, 2.5 baths and Study. Family room with 3 large windows opens to rear side patio. Gourmet kitchen open to cafe/family. Luxury vinyl plank flooring throughout home and carpet in the bedrooms. This is a rear entry garage home with golf cart storage. Aug/Sept completion.
- Type:
- Single Family
- Sq.Ft.:
- n/a
- Status:
- Active
- Beds:
- 3
- Year built:
- 2024
- Baths:
- 3.00
- MLS#:
- 2022898
- Subdivision:
- Crosswinds At Nocatee
ADDITIONAL INFORMATION
Coming home is its own reward when approaching this charming abode. Our spacious Florentina plan offers both a grand and luxurious feel. The 12ft ceilings in the family room are show stopping and the gourmet kitchen is the perfect spot for family time or entertaining. The nine foot sliding glass doors lead to an extended lanai. The first floor owner's retreat has a spa like owner's bath and oversized walk-in closet. Upstairs boasts two bedrooms, 1 bathroom, and a retreat.
- Type:
- Single Family
- Sq.Ft.:
- n/a
- Status:
- Active
- Beds:
- 4
- Lot size:
- 0.12 Acres
- Year built:
- 2024
- Baths:
- 4.00
- MLS#:
- 2022896
- Subdivision:
- Nocatee
ADDITIONAL INFORMATION
**Up to $25k Rate Buydown**See salesperson for details. New Crosswinds community across from Pine Island Academy. 100% Energy Star Certified Home built by Providence Homes! The Cypress features 4 bedrooms, 3.5 baths, and first floor owners suite. Family room with 12x8 sliding glass doors open to cafe/kitchen and large covered patio. Luxury plank flooring in main living areas, tile in wet areas, and carpet in the bedrooms. Gourmet Kitchen with Stainless steel appliances and quartz counters in the kitchen. Sept/Oct 2024 completion.
- Type:
- Single Family
- Sq.Ft.:
- n/a
- Status:
- Active
- Beds:
- 4
- Lot size:
- 0.11 Acres
- Year built:
- 2024
- Baths:
- 3.00
- MLS#:
- 2022925
- Subdivision:
- Nocatee
ADDITIONAL INFORMATION
**Up to $25k Rate Buydown**See salesperson for details. New Crosswinds community across from Pine Island Academy. 100% Energy Star Certified Home built by Providence Homes! The Fanning features 4 bedrooms, 3 baths, one first floor bedroom, dining room, family room with 12x8 sliding glass doors open to cafe/kitchen and large covered patio. Second floor owners suite, 2 bedrooms and loft. Luxury plank flooring in main living areas, tile in wet areas, and carpet in the bedrooms. Gourmet Kitchen with Stainless steel appliances and quartz counters in the kitchen. Oct/Nov 2024 completion.
- Type:
- Single Family
- Sq.Ft.:
- n/a
- Status:
- Active
- Beds:
- 4
- Lot size:
- 0.1 Acres
- Year built:
- 2024
- Baths:
- 3.00
- MLS#:
- 2022918
- Subdivision:
- Nocatee
ADDITIONAL INFORMATION
**Up to $25k Rate Buydown**See salesperson for details. New Seabrook Village 100% Energy Star Certified Home built by Providence Homes! The Barton features 3 bedrooms, 2 baths, and second floor bonus or 4th bedroom with full bath, and study/den. Family room with sliding glass doors opens to rear side patio. Gourmet kitchen open to cafe/family. Luxury vinyl plank flooring throughout home and carpet in the bedrooms. This is a rear entry garage home. Sept/Oct completion.
- Type:
- Single Family
- Sq.Ft.:
- n/a
- Status:
- Active
- Beds:
- 4
- Lot size:
- 0.11 Acres
- Year built:
- 2024
- Baths:
- 3.00
- MLS#:
- 2022933
- Subdivision:
- Nocatee
ADDITIONAL INFORMATION
**Up to $25k Rate Buydown**See salesperson for details. New Crosswinds community across from Pine Island Academy. 100% Energy Star Certified Home built by Providence Homes! The Hernando features 4 bedrooms, 2.5 baths, and first floor owners suite with bay window. Family room with 12x8 sliding glass doors open to cafe/kitchen and large covered patio. Luxury plank flooring in main living areas, tile in wet areas, and carpet in the bedrooms. Gourmet Kitchen with Stainless steel appliances and quartz counters in the kitchen. Sept/Oct 2024 completion.
- Type:
- Single Family
- Sq.Ft.:
- n/a
- Status:
- Active
- Beds:
- 5
- Lot size:
- 0.2 Acres
- Year built:
- 2012
- Baths:
- 3.00
- MLS#:
- 2021920
- Subdivision:
- Greenleaf Village
ADDITIONAL INFORMATION
Welcome to your dream home in the heart of Nocatee! This stunning 5-bedroom, 3-bathroom property boasts an enviable list of upgrades, perfect for modern living. Step inside and discover: Thoughtful updates: Enjoy the benefits of a new water softener, a safe room for ultimate peace of mind, and a luxurious hot tub for relaxation. Climate-controlled comfort: Stay cool year-round with brand new A/C units. Eco-friendly features: Embrace a greener lifestyle with a conveniently installed EV charging station. Space for everyone: With 5 bedrooms, this home provides ample room for families, guests, or even a home office. This home has so many great features you must come see! New a/c units, new water softener, new gutters. Home also has storm shutters and a safe room.
- Type:
- Single Family
- Sq.Ft.:
- n/a
- Status:
- Active
- Beds:
- 2
- Year built:
- 2024
- Baths:
- 2.00
- MLS#:
- 2022761
- Subdivision:
- Del Webb Nocatee
ADDITIONAL INFORMATION
This new construction Ellenwood floorplan showcases our Craftsman Elevation and offers a beautiful Paved Driveway and Entryway into your home, Luxury Vinyl Plank Flooring throughout the main living areas, and 2-car garage with 4' Garage Extension. Upon entry, greet friends and family in a formal Entryway and Foyer that leads into your beautiful Kitchen with Whirlpool Stainless-Steel Appliances, upgraded 42'' Upper White Cabinets accented with a White Hexagon Backsplash, Quartz Countertops, and Café. Make indoor/outdoor entertaining a breeze with a spacious Gathering Room that leads to your Extended Covered Lanai. Find the additional space you need with an Enclosed Flex Room just off the foyer that can be utilized as an In-Home Office or Gym. The private Owner's Suite features an En Suite Bathroom with a large Walk-In Closet, Dual-Sink Vanity with Soft Close White Cabinets, Private Water Closet, Linen Closet, and Walk-In Glass-Enclosed Shower.
- Type:
- Single Family
- Sq.Ft.:
- n/a
- Status:
- Active
- Beds:
- 2
- Year built:
- 2024
- Baths:
- 2.00
- MLS#:
- 2022754
- Subdivision:
- Del Webb Nocatee
ADDITIONAL INFORMATION
This new construction Ellenwood floorplan showcases our Craftsman Elevation and offers a beautiful Paved Driveway and Entryway into your home, Luxury Vinyl Plank Flooring throughout the main living areas, and 2-car garage with 4' Garage Extension. Upon entry, greet friends and family in a formal Entryway and Foyer that leads into your beautiful Kitchen with Whirlpool Stainless-Steel Appliances, Café, upgraded 42'' Upper White Cabinets accented with a White Hexagon Backsplash, and Quartz Countertops. Make indoor/outdoor entertaining a breeze with a spacious Gathering Room that leads to your Extended Covered Lanai. Find the additional space you need with a versatile Flex Room just off the Foyer that can be utilized as an In-Home Office or Library. The private Owner's Suite features an En Suite Bathroom with a large Walk-In Closet, Dual-Sink Vanity with Soft Close White Cabinets, Private Water Closet, Linen Closet, and Walk-In Glass-Enclosed Shower.
- Type:
- Single Family
- Sq.Ft.:
- n/a
- Status:
- Active
- Beds:
- 2
- Year built:
- 2024
- Baths:
- 2.00
- MLS#:
- 2022765
- Subdivision:
- Del Webb Nocatee
ADDITIONAL INFORMATION
This new Ellenwood home is READY NOW in Del Webb Nocatee! This home showcases our Traditional Elevation and offers a beautiful Paved Driveway and Entryway into your home, Luxury Vinyl Plank Flooring throughout the entire home, and 2-car garage. Upon entry, greet friends and family in a formal Entryway and Foyer that leads into your beautiful Kitchen with Whirlpool Stainless-Steel Appliances, White Cabinets accented with a Casablanca Backsplash, Quartz Countertops, and Café. Make indoor/outdoor entertaining a breeze with a spacious Gathering Room that leads to your Covered Lanai. Find the additional space you need with an Enclosed Flex Room just off the foyer that can be utilized as an In-Home Office or Gym. The private Owner's Suite features an En Suite Bathroom with a large Walk-In Closet, Dual-Sink Vanity with Soft Close White Cabinets, Private Water Closet, Linen Closet, and Walk-In Glass-Enclosed Shower.
- Type:
- Single Family
- Sq.Ft.:
- n/a
- Status:
- Active
- Beds:
- 4
- Lot size:
- 0.19 Acres
- Year built:
- 2003
- Baths:
- 2.00
- MLS#:
- 2022554
- Subdivision:
- Walden Chase
ADDITIONAL INFORMATION
Come see this lovely home that offers a blend of comfort and elegance. Ideally located in a zone featuring some of the top public schools in the state, Enjoy an added bonus of zero CDD fees and low HOA fees. Discover fully renovated bathrooms and laundry room as well as genuine hardwood floors. The luxurious crown molding and wainscoting in the dining room adds an elegant touch. Experience the gas fireplace and the light and bright solarium both offering a cozy and relaxing environment. In the owner's suite, find built-in closet organizers and a tray ceiling adding practicality and style. New roof in 2018 and new HVAC in 2020. New hot water heater and irrigation pump in 2024. Back yard has a paved pathway and is fully fenced with mature trees. Amenities include pickleball, tennis, basketball, pool with bathrooms, volleyball, playground, picnic areas and park areas. Look no further for your future Ponte Vedra home! $2K toward closing-preferred lender.
Open House:
Saturday, 6/1 2:00-4:00PM
- Type:
- Single Family
- Sq.Ft.:
- n/a
- Status:
- Active
- Beds:
- 4
- Year built:
- 2017
- Baths:
- 2.00
- MLS#:
- 2021984
- Subdivision:
- Siena At Town Center
ADDITIONAL INFORMATION
Welcome to this Gorgeous Mediterranean-inspired home in the heart of Nocatee Town Center! With 4 bedrooms and 2 baths along with vaulted ceilings offering an open concept floorplan great for entertaining. Enjoy the gourmet kitchen with SS appliances, gas range, and granite countertops. Walk in the master bedroom offering an en suite bathroom with a walk-in shower, separate tub and walk-in closet! Top Rated St. Johns schools. Immerse yourself in the Nocatee town center living walking distance to shops, restaurants and all amenities Nocatee has to offer!
$1,150,000
69 Lazy Crest Drive Ponte Vedra, FL 32081
- Type:
- Single Family
- Sq.Ft.:
- n/a
- Status:
- Active
- Beds:
- 5
- Lot size:
- 0.22 Acres
- Year built:
- 2017
- Baths:
- 4.00
- MLS#:
- 2022412
- Subdivision:
- The Outlook At Twenty Mile
ADDITIONAL INFORMATION
This exquisite courtyard garage entry home offers luxury and comfort in every detail. With five bedrooms, four full bathrooms, and a spacious 3,152 square feet, there's ample room for your family to thrive. The ground floor primary bedroom, open floor plan, and bonus room provide endless possibilities for relaxation and entertainment. Hardwood floors throughout and soaring ceilings add charm and opulence to this stunning residence. Located in the highly desirable Outlook neighborhood of Twenty Mile, this home puts you at the heart of Nocatee's vibrant lifestyle. Enjoy proximity to top-rated schools, Nocatee amenities, and pristine beaches. Whether you're exploring nature trails or indulging in shopping and dining at Nocatee Town Center, this community offers an unparalleled living experience. Don't miss out on the opportunity to make 69 Lazy Crest Dr your new address. Schedule your showing today and step into luxury living in Ponte Vedra!
- Type:
- Other
- Sq.Ft.:
- 3,924
- Status:
- Active
- Beds:
- 4
- Year built:
- 2016
- Baths:
- 5.00
- MLS#:
- 241054
- Subdivision:
- Ponte Vedra Beach
ADDITIONAL INFORMATION
Welcome to your dream oasis in Ponte Vedra! Nestled in a sought-after community, this stunning home offers the epitome of luxury coastal living. Step inside to discover a meticulously designed interior boasting spacious living areas flooded with natural light, elegant finishes, and timeless charm. Whether you're hosting family gatherings or intimate dinners, the seamless flow from the kitchen to the dining and living areas creates an inviting ambiance for every occasion. The lavish master suite, complete with a spa-like ensuite bath with a separate tube and shower along with a generous walk in closet and sitting area just for you. Additional bedrooms offer comfort and privacy for family members or guests, while versatile bonus spaces can be customized to suit your lifestyle.
- Type:
- Single Family
- Sq.Ft.:
- n/a
- Status:
- Active
- Beds:
- 3
- Lot size:
- 0.12 Acres
- Year built:
- 2018
- Baths:
- 2.00
- MLS#:
- 2020455
- Subdivision:
- Daniel Park At Town Center
ADDITIONAL INFORMATION
Step into this sought-after David Weekley Crandon model nestled in the heart of Daniel Park in Town Center, a gem within Nocatee. Boasting 3 bedrooms and 2 baths, this home offers comfort and style. Indulge in the luxurious master bath with its super shower upgrade. The home offers elegant hardwood floors and a spacious flex area. The kitchen shines with upgraded cabinets and a tasteful tiled backsplash. Outside, an extended screened lanai awaits, complete with a natural gas hook up for your grill, perfect for outdoor gatherings. Plus, enjoy the fenced rear yard. With Nocatee Town Center just a stone's throw away, you'll have convenient access to shopping, dining, and the exceptional Nocatee amenities. Experience the epitome of modern living in this meticulously designed abode. Zoned Pine Island Academy K-8 and Allen D. Nease High School.
$1,075,000
143 Topsail Drive Ponte Vedra, FL 32081
- Type:
- Single Family
- Sq.Ft.:
- n/a
- Status:
- Active
- Beds:
- 5
- Lot size:
- 0.25 Acres
- Year built:
- 2008
- Baths:
- 4.00
- MLS#:
- 2020943
- Subdivision:
- Coastal Oaks At Nocatee
ADDITIONAL INFORMATION
Welcome to the exclusive guard gated neighborhood in Nocatee. This stunning pool home has the floor plan you are looking for with the primary bedroom and one additional bedroom downstairs. Primary bedroom haas extended bay window and plantation shutters throughout. This luxurious bathroom has double vanities, walk in shower and garden tub. Closet doubles as a safe room. Three additional bedrooms plus a large media room/flex room upstairs offers the perfect separation between sleep and play. This home has a formal dining room, formal living room and separate family room. Functional kitchen having dark cherry cabinets, granite counters with extended bar top, double oven and gas range. Surround sound throughout. Mahogany/Cherry colored hand-scraped wood flooring and wood staircase with iron rails are beautiful classic accents. Relax in your screened In ground salt water pool and grill on your outdoor kitchen. New Roof in 2022, newer HVAC , epoxy flooring in garage. Coastal Oaks has it's own amenities and clubhouse in addition to the award winning amenities of Nocatee including Splash Park and Spray. Enjoy food trucks, farmers markets and concerts all in your communityGreat shopping and restaurants just 10 minutes to Micklers beach
- Type:
- Single Family
- Sq.Ft.:
- n/a
- Status:
- Active
- Beds:
- 3
- Lot size:
- 0.22 Acres
- Year built:
- 2019
- Baths:
- 3.00
- MLS#:
- 2022127
- Subdivision:
- Riverwood By Del Webb
ADDITIONAL INFORMATION
Experience vibrant 55+ living at its finest in Riverwood by Del Webb, nestled within the serene, yet vibrant, oasis of Nocatee. This immaculate 3-bed, 3-bath home, and an office, boasts modern elegance with quartz countertops, exquisite cabinets, and captivating lighting. The 3-car garage will give you room for your golf cart, bikes and vehicles. Enjoy resort-style amenities like pickleball, tennis, pools, and scenic walking paths. The expansive lanai offers lovely views of the tranquil lake, accompanied by the melodic chirps of resident birds. With easy access to Nocatee's main hub, shopping, dining, and entertainment are just moments away. Live the life you've always dreamed of in this picturesque community.
- Type:
- Single Family
- Sq.Ft.:
- n/a
- Status:
- Active
- Beds:
- 4
- Lot size:
- 0.18 Acres
- Year built:
- 2010
- Baths:
- 3.00
- MLS#:
- 2021820
- Subdivision:
- Willowcove
ADDITIONAL INFORMATION
COME SEE THIS BEAUTIFUL DAVID WEEKLEY POOL HOME IN WILLOWCOVE IN NOCATEE! THIS HOME SITS ON A 60FT LOT, BACKS TO THE PARK & IS JUST A SHORT WALK, BIKE OR GOLF CART RIDE TO THE WATER PARKS, TENNIS/PICKLE BALL & BASKETBALL COURTS OR HEAD OVER TO THE NOCATEE TOWN CENTER W/LOTS OF RESTAURANT OPTIONS! This home includes 3 downstairs bedrooms & 2 Full BA's plus an Office w/French doors, a formal dining area as well as a loft/bonus rm in between BR's 2 & 3. Upstairs is a HUGE Bonus Rm/4th Bedroom w/a FULLY RENOVATED BATHROOM W/A COMPLETE STEAM SHOWER! The Kitchen comes w/beautifully painted cabinetry & is open to the everyday dining nook & family rm w/2 large sliding glass doors that both lead out to the paver & screened patio & THE SPARKLING POOL! Spacious owners suite w/a large walk-in shower & garden tub. EXTRA'S INCLUDE SOLAR PANELS FOR BOTH THE HOUSE & THE POOL, Laminate flooring in the secondary BR's, Additional Features of 327 Royal Lake Drive: ~ 3 Car Tandem Garage ~ Hurricane Shutters & Storm Room ~ Dining Room with Wood Floors ~ Office with French Doors & LVP Flooring ~ Tile in Foyer, Kitchen & Dining Area ~ Downstairs Loft/Bonus. ~ 2 Downstairs Bedrooms with LVP Flooring ~ Paver Pool Patio & Covered Lanai ~ Edison Lights around the Pool Screen ~ Solar Panels for the House & for the Pool ~ Cable on the Lanai ~ 2 NEWER HVAC Units ~ Dehumidifiers for the HVAC Units ~ Nest Thermostats ~ Safe Room/Hurricane Room & Hurricane Panels for the windows. ~ Overhead Storage in the Garage ~ Whole House Water Softener ~ New LVP Flooring going up the stairs & in the Bonus Room ~ Murphy Bed upstairs & a Pool Table ~ Walk-in Attic Storage off the Bonus Room ~ Spray Foam Attic Insulation ~ Wires in Walls for TV in Upstairs Bonus Room ~ Wood Floors in Owners Suite & MUCH, MUCH MORE! COME TAKE A PEEK! Nocatee Amenities include: Splash Water Park featuring Rip Tide Slide, Lazy Tides River, Splash Cove, lagoon pool, 330-foot zip line, swim club pool, fitness club featuring cardio & weight equipment, free weights & classes. Greenway Trails great for hiking & biking, approx. 2,400 acres of wildly beautiful land fronting a 3.5-mile stretch of the Intracoastal Waterway. Multiple Dog Parks. Also spend time at the Spray Park behind the Nocatee Swim Club! Nocatee continues to build amenities & just completed additional amenities at the Splash & Spray Parks. Nocatee continues to build amenities & just completed additional amenities at the Splash & Spray Parks. Nocatee has lots of great activities for all ages & interests. It is a wonderful place to call home.
- Type:
- Single Family
- Sq.Ft.:
- 2,468
- Status:
- Active
- Beds:
- 3
- Lot size:
- 0.1 Acres
- Year built:
- 2016
- Baths:
- 2.00
- MLS#:
- 2021810
- Subdivision:
- Twenty Mile Village
ADDITIONAL INFORMATION
Welcome to your dream home in the heart of Twenty Mile Village, the closest Nocatee neighborhood to the beach! This stunning 3-bedroom, 2-bathroom home with office boasts breathtaking pond & preserve views, offering gorgeous sunsets from your front porch, master bedroom, & office. Step outside to your private, fully fenced & screened lanai w/paver extension, creating the perfect oasis for relaxation & entertainment. This home is a true gem, offering convenient access to Twenty Mile Pool & Park, complete w/lap swim area, zero-entry area, covered pavilion, playground, playing field, dog park, & scenic walking and golf cart paths. As if that wasn't enough, enjoy exclusive access to all of Nocatee's amenities, just a short golf cart ride away from the Splash Park, Spray Park, Fitness Center, Paddle Launch, Nocatee Events, Town Center, & more. Perfect for those seeking the Nocatee lifestyle, this home features an open concept dining/living room with a bonus area and built-in (CONT.) shelving, ideal for both entertaining and private relaxation. The split bedroom design ensures privacy, while the private office w/French doors offers a tranquil space for work or hobbies. With great natural light flooding the home, low HOA fees at only $550.00/year, low maintenance landscaping, and a drop zone to keep your personal items organized, this home offers the perfect blend of comfort, convenience, elegance, and time to allow you to savor the natural surroundings w/ease. Don't miss this amazing opportunity to live in Nocatee's highly desirable Twenty Mile Village - start living the Nocatee lifestyle today! Schedule your tour today!!
- Type:
- Single Family
- Sq.Ft.:
- n/a
- Status:
- Active
- Beds:
- 4
- Year built:
- 2024
- Baths:
- 3.00
- MLS#:
- 2021582
- Subdivision:
- Nocatee
ADDITIONAL INFORMATION
This stunning oversized corner homesite boasts our Seahorse plan. Light and bright is the theme as you walk in to the family room that leads to the open sunroom with cathedral ceiling and transom windows. You will also find the Owner's Retreat on the primary level. The gourmet style kitchen is the perfect spot for entertaining or family time. The offset staircase leads to the second level where you will find 3 bedrooms and a full bath with dual vanity. The beautiful upgraded design finishes make you feel like your are living in the lap of luxury!
$1,159,499
315 Potters Mill Trail Ponte Vedra, FL 32081
Open House:
Sunday, 6/2 11:00-2:00PM
- Type:
- Single Family
- Sq.Ft.:
- n/a
- Status:
- Active
- Beds:
- 5
- Lot size:
- 0.22 Acres
- Year built:
- 2022
- Baths:
- 4.00
- MLS#:
- 2021372
- Subdivision:
- Crosswater Village
ADDITIONAL INFORMATION
Discover the perfect blend of elegance and convenience in this splendid 5-bedroom, 3-bathroom house located at 315 Potter's Mill Trail, Ponte Vedra Beach, FL. Designed for both comfort and sophistication, this property boasts an interior spanning 3,395 square feet, providing ample room for a growing family or guests. Setting this home apart is its well-appointed gourmet kitchen, equipped with under counter lighting which leads effortlessly to a butler's pantry. Entertain guests in the formal dining room or make use of the large office space ideal for those work-from-home days. The large downstairs master bedroom offers privacy and style with direct access to an expansive, fully fenced private backyard—perfect for evenings around the fire pit or enjoying the Florida sun on the extended pavers. For added convenience, the property features a 2.5 car garage with overhead storage and a durable floor coating. Upstairs, a large loft area offers flexibility as an entertainment space or play area, alongside a bonus room that can serve as a 5th bedroom. Step outside onto the covered extended Lanai for outdoor dining and relaxation, overlooking the serene, landscaped garden. High 9-foot ceilings on the second floor enhance the feeling of space and light throughout the home. Proximity to top-rated schools Pine Island Academy, Publix Super Market, restaurants , shopping and Settler's Pond enhances this home's appeal, placing essential amenities and leisure activities within easy reach. This home is not just a place to live but a serene retreat for those looking for a blend of luxury and practicality in one of Ponte Vedra Beach's most desirable neighborhoods. Ideal for both family life and entertaining, this residence offers the next owners a ready-to-enjoy home with every detail considered for comfort and style.
- Type:
- Single Family
- Sq.Ft.:
- n/a
- Status:
- Active
- Beds:
- 2
- Lot size:
- 0.16 Acres
- Year built:
- 2023
- Baths:
- 2.00
- MLS#:
- 2021289
- Subdivision:
- Del Webb Nocatee
ADDITIONAL INFORMATION
This Brand new Villa in the Exclusive Del Webb Nocatee in Ponte Vedra is the Ellenwood floorplan which showcases a beautiful Paved Driveway and Entryway. Upon entry, in a formal Entryway and Foyer that leads into your beautiful Kitchen with KitchenAid Stainless-Steel Appliances, Café, upgraded 42'' Upper White Cabinets and Quartz Countertops. Make indoor/outdoor entertaining a breeze with a spacious Gathering Room with Sliding Glass Doors that lead outside to a Paved Covered Lanai that is fully screened in to enjoy your cup of coffee in the morning. Find the additional space you need with a versatile Flex Room just off the Foyer that can be utilized as an In-Home Office or Library. The private Owner's Suite features a large Walk-In Closet, Private Water Closet, Linen Closet, and Walk-In Glass-Enclosed Shower. Del Webb Nocatee offers amenities galore in our gated community. Enjoy play pickleball, tennis, or relaxing in two pools. All this and full acess to live the lifestyle in Nocate
- Type:
- Townhouse
- Sq.Ft.:
- n/a
- Status:
- Active
- Beds:
- 3
- Lot size:
- 0.06 Acres
- Year built:
- 2017
- Baths:
- 3.00
- MLS#:
- 2007640
- Subdivision:
- Palms At Nocatee East
ADDITIONAL INFORMATION
Step into this easy-care townhome situated in the Palms subdivision, an esteemed part of the Nocatee master-planned community. The homeowners association (HOA) ensures hassle-free living by handling lawn and landscape maintenance, as well as maintaining the exterior of the property, including siding, roof, windows, and doors. Recently painted, this residence features new carpet, baseboards, updated lighting, faucets, and fixtures. Meticulously kept, the three-bedroom home includes the convenience of a first-floor owner's suite. The kitchen boasts 42'' cabinets, granite countertops, a tile backsplash, and soft-close drawers, creating an inviting space for entertaining. With wood tile flooring, 9' ceilings, and an open family room and dining room layout, the spacious first floor exudes charm. Outside, relish a private yard with a serene wooded preserve view. This property is move-in ready for immediate occupancy.

Andrea Conner, License #BK3437731, Xome Inc., License #1043756, AndreaD.Conner@Xome.com, 844-400-9663, 750 State Highway 121 Bypass, Suite 100, Lewisville, TX 75067

IDX information is provided exclusively for consumers' personal, non-commercial use and may not be used for any purpose other than to identify prospective properties consumers may be interested in purchasing, and that the data is deemed reliable by is not guaranteed accurate by the MLS. Copyright 2024, St Augustine Board of Realtors. All rights reserved.
Ponte Vedra Real Estate
The median home value in Ponte Vedra, FL is $775,000. The national median home value is $219,700. The average price of homes sold in Ponte Vedra, FL is $775,000. Ponte Vedra real estate listings include condos, townhomes, and single family homes for sale. Commercial properties are also available. If you see a property you’re interested in, contact a Ponte Vedra real estate agent to arrange a tour today!
Ponte Vedra Weather
