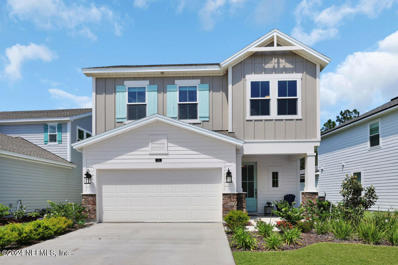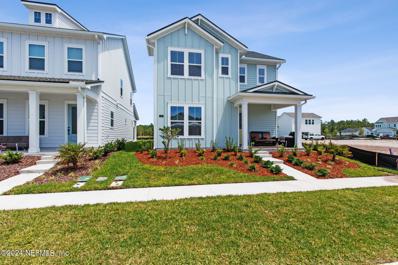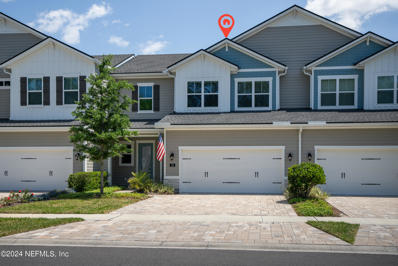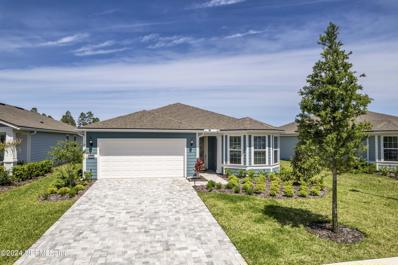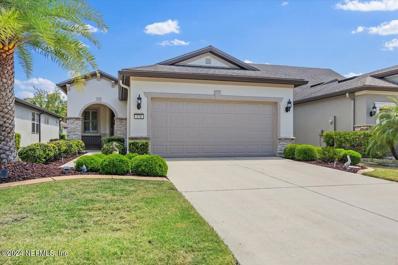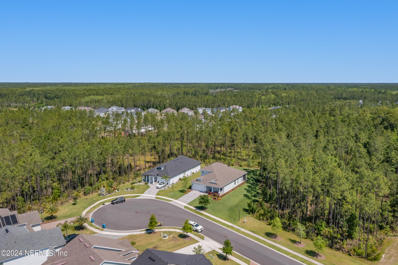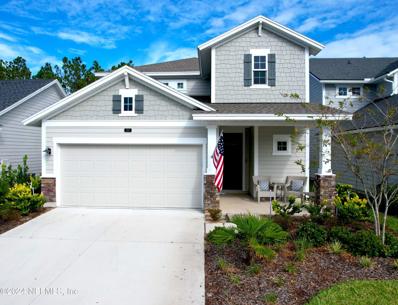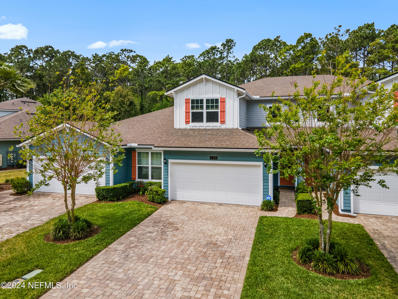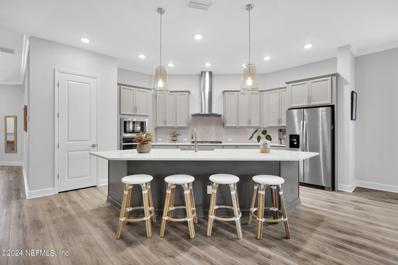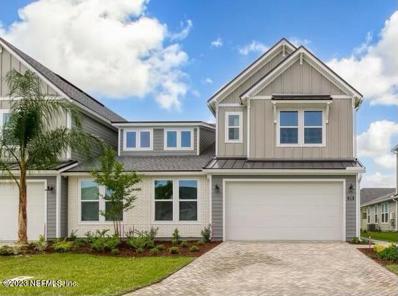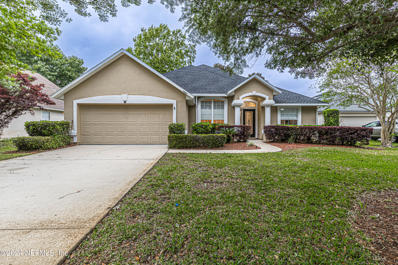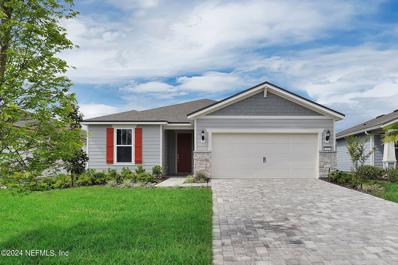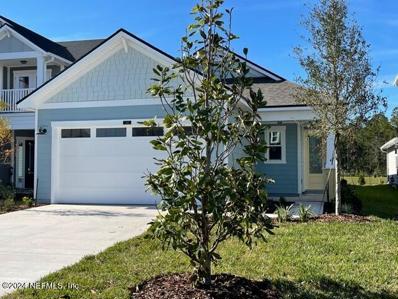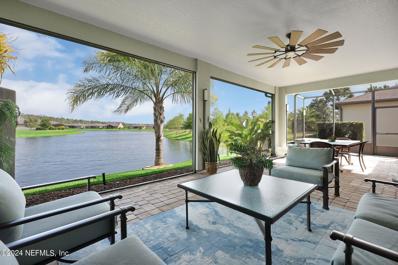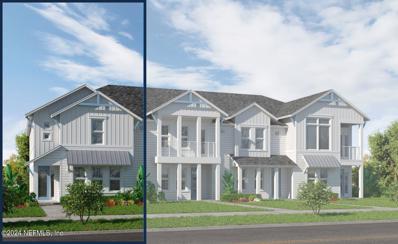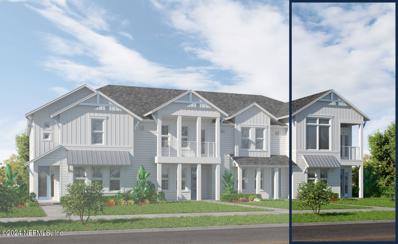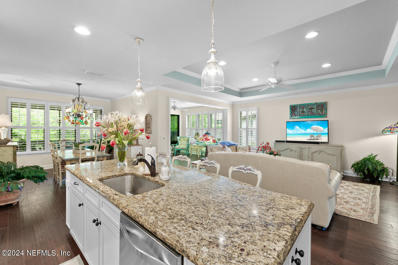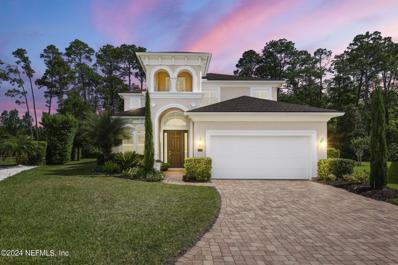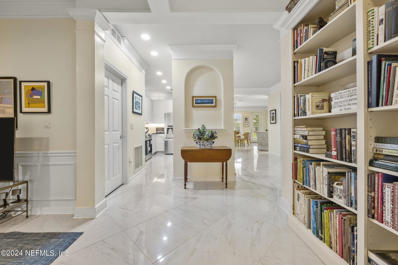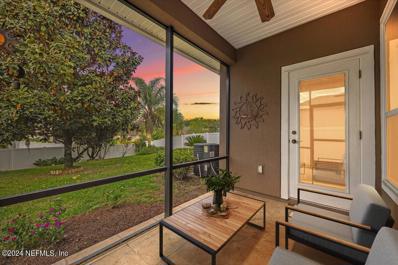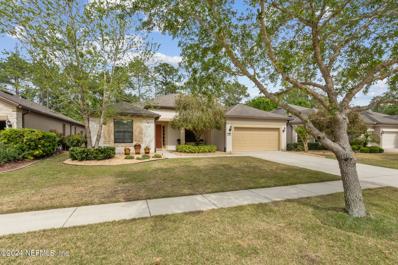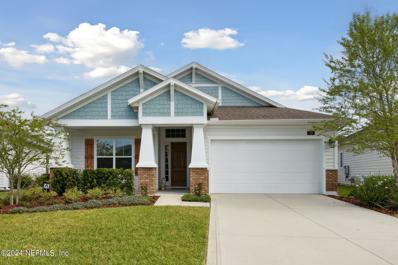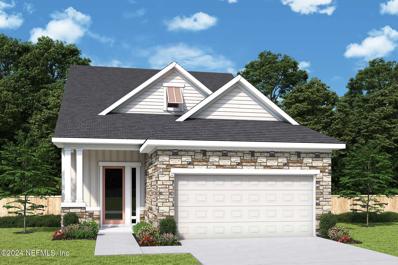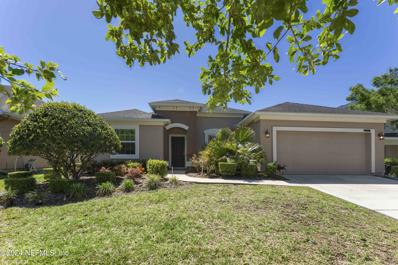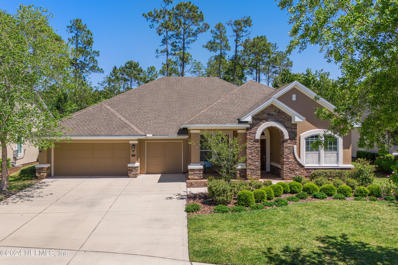Ponte Vedra FL Homes for Sale
Open House:
Sunday, 6/16 2:00-4:00PM
- Type:
- Single Family
- Sq.Ft.:
- n/a
- Status:
- Active
- Beds:
- 4
- Lot size:
- 0.15 Acres
- Year built:
- 2023
- Baths:
- 3.00
- MLS#:
- 2021060
- Subdivision:
- Nocatee
ADDITIONAL INFORMATION
Live the Nocatee lifestyle! Located on beautiful preserve lot off cul-de-sac in coveted Settler's Landing community, this 4 bed/2.5 bath 2023 built home is just 1 mile to K-8 school, .4 mile to Settler's Pond Park, 1.3 mile to Seabrook Park, and 3.5 miles to Splash and Spray waterparks and Nocatee Town Center. As you step into this open-concept home you will be greeted by a stunning wall-to-wall preserve view, spacious great room, gorgeous chef's kitchen boasting quartz countertops, and FL-essential screened in patio. Continue up meticulously designed hard wood staircase to find all 2024 upgraded LVP flooring throughout second level. All bedrooms, including generous primary-suite, conveniently located on second floor showcase picturesque windows glowing with natural light-Welcome home!
- Type:
- Single Family
- Sq.Ft.:
- n/a
- Status:
- Active
- Beds:
- 4
- Lot size:
- 0.1 Acres
- Year built:
- 2023
- Baths:
- 3.00
- MLS#:
- 2021001
- Subdivision:
- Seabrook Village
ADDITIONAL INFORMATION
HIGHLY MOTIVATED SELLER!! JOB RELO!! Already 2nd lowest $/sqft for a home of this size in this area AND less than a year old! Do you need upgraded appliances top of the line lighting & ceiling fans? Do you need to move in now, for whatever reason? (School registration etc.) Do you want a home priced BELOW Market Value? IF YES!! THEN THIS IS THE HOME FOR YOU NOW! This November 2023 built David Weekly ''Seastorm floorplan'' boasts a plethora of upgrades and high-end appliances. Natural light streams through abundant windows and revel in the soaring ceilings. The interior features luxury Oak-like wide-planked vinyl flooring, an open floor plan, and high-end finishes & fixtures throughout. The modern kitchen is a culinary delight, equipped with GE Profile appliances, a gas cooktop, Cambria Quartz counters, an island with extra seating, a glass front refrigerator, and a walk-in pantry. The first floor hosts the Primary Suite M with ensuite bathroom, and 2nd guest bedroom plus a full bath. Upstairs, a spacious loft offers versatility as an office, workout area, or second living room, along with 2 additional guest rooms and another full bathroom. Both the front and back of the home feature covered lanais, and brick pavered walkway. property also boasts a 2 car garage with upgraded epoxy flooring, accessible from the back. Seabrook amenities is one blcok away with two pools, covered picnic area, children's play park and dog park.Top rated state schools as well in Nocatee. The home is in a natural gas neighborhood and has a grill hookup on the back lanai. Water softener and water filtration system installed. All appliances Energy Star certified. See details for all upgrades to this home in the listing documentation.
- Type:
- Townhouse
- Sq.Ft.:
- n/a
- Status:
- Active
- Beds:
- 3
- Lot size:
- 0.08 Acres
- Year built:
- 2021
- Baths:
- 3.00
- MLS#:
- 2020904
- Subdivision:
- Oakwood At Nocatee
ADDITIONAL INFORMATION
Come live that low maintenance Nocatee lifestyle at Oakwood. This Rose model by Toll Brothers boasts 3 large bedrooms, 2.5 bathrooms, a loft for your creative needs and private office. Entering this home will feel very grand with the wide foyer and 20ft ceilings. LVP throughout the main living areas, FANTASTIC gourmet kitchen with upgraded five burner cooktop, vent and pot filler for your cooking pleasure. Primary bedroom, Office and Laundry on first floor, Spacious gathering room transitions nicely into the screened lanai through the pocketing sliders for another level of entertainment. Natural gas cooktop, tankless heater and grill connection in lanai. FENCES ARE ALLOWED! Perfect for your young kids and pets. You will see why this is the #1 place to live in FL with all the award winning amenities, quick golf cart ride to the town center, events and pools. #1 schools in FL, 2hrs from Orlando, minutes to the Beach, big retail stores and historic St. Augustine
- Type:
- Single Family
- Sq.Ft.:
- n/a
- Status:
- Active
- Beds:
- 2
- Lot size:
- 0.19 Acres
- Year built:
- 2023
- Baths:
- 2.00
- MLS#:
- 2020891
- Subdivision:
- Del Webb Nocatee
ADDITIONAL INFORMATION
*NO NEED TO WAIT ON THE BUILDER - THIS ONE IS READY NOW** Less than 1yr old Prosperity plan with lovely lake views & packed with tasteful upgrades! So why wait? You'll love the luxury plank vinyl floors throughout (no carpet), dark grey cabinetry in gourmet kitchen w/soft-close drawers & pull-outs, custom tile backsplash, gas cooktop w/wood canopy hood & single-bowl sink. Tall 8-ft. doors throughout, including French doors at den/office, quartz counters and navy cabinets in all baths, frameless glass shower in primary bath, and custom ELFA closet organizer in walk-in closet. Primary suite is generous sized with lake views & a convenient laundry pass-through from primary bath to laundry room w/utility sink. The large lot extends beyond existing fenced in backyard, so pull up a chair with your morning coffee and enjoy the views from the extended screened paver lanai! Del Webb Nocatee is a premier 55+ community located just minutes from the sandy beaches, ICW and St Augustine Just a few more upgrades: this home has a paver driveway & walkway, full gutters, keypad garage entry and water softener loop with Eco System water treatment. Tankless gas water heater and hookup for either gas/electric dryer. You could not build this home at this price today! Enjoy the Del Webb Nocatee lifestyle! The Canopy Club offers so much for every resident including a full restaurant cafe & bar! Play in the Florida sun with Pickle ball courts, Tennis, Bocce Ball, and a beautiful resort-style outdoor pool! If you are ready to get connected, try a class or club! Lots to do including the state of the art fitness center, exercise classes, billiards, card games & poker, Bunco and more. Try your hand at singing, dance, photography or travel clubs, ceramics, beads, and book clubs. Take part in as much activity as your desire. It's all about meeting new friends, having fun, keeping active & connecting through social events and all in a healthy lifestyle! There's even MORE to do as part of the larger Nocatee, master-planned community. Golf cart friendly throughout, you are just a short drive to the beach and nearby restaurants and shopping, Publix and Greenwise markets in the Nocatee Town Center. Nocatee's amenities are amazing: enjoy the Splash or Spray Park, Jr Olympic outdoor heated lap pool, volleyball, more pickle ball courts, b-ball, playgrounds, dog parks and miles of walking/biking trails. Oh and don't forget the Nocatee kayak launch and greenway trails to the Intracoastal Waterway. There's so much to do and so close by!
- Type:
- Single Family
- Sq.Ft.:
- n/a
- Status:
- Active
- Beds:
- 2
- Lot size:
- 0.12 Acres
- Year built:
- 2016
- Baths:
- 2.00
- MLS#:
- 2020565
- Subdivision:
- Riverwood By Del Webb
ADDITIONAL INFORMATION
PRICE REDUCED! - Now $489,500. 55+ Active Lifestyle neighborhood at Del Webb Webb at Ponte Vedra. This house has it all. CDD bond is paid off. New Carrier HVAC system in 8/22. Rhino shield exterior paint within the last two years. You never have to paint again. New water heater 7/23. There's no work to be done here. Immaculate 2 bed/2 bath home located within walking distance to the Anastasia Clubhouse. Like being close to the beach? This house has the beach look and feel and is just a short distance to Mickler's Beach. Other features include: upgraded light fixtures and ceiling fans, 4 ft. garage extension, epoxy garage floor, work sink in garage, lifestyle overhead garage door screen, garage entry pad, water softener, overhead garage storage rack, upgraded water faucets in MBR bath and kitchen, plantation shutters throughout, Schlage smart door lock and master closet organization system. Top rated Bosch dishwater added. Outside the home is a landscaper's dream come true. Come enjoy the Del Webb lifestyle today. The $14.2M clubhouse is located close by and is loaded with amenities to meet your every need. Activities and Clubs include: Pickleball, Tennis (clay courts), Bocce Ball, swimming in the indoor and outdoor pools, relaxing in the hot tubs, Yoga, Water Fitness, exercise equipment, Fitness Classes, billiards, Canasta, Poker, Bridge, Bunco, Mah Jongg, Pinochle/Euchre Club, dance instruction, acting/dancing/singing in the Performing Arts Club, Travel Club, Photography Club, Musician's Forum, Bible Study, Shalom Club, ceramics, beading, Book Club, Bid Whist, Apple Users Group, Dinner Club, Garden Club, Men's Club, Women's Club, Fun and Friendship Club, pool volleyball, Sausage Making Club, Stitchers Club, Ping Pong, Wine Club and Writer's Group. You can participate in as much or as little as your desire. Friends, fun, activities, social events and a healthy active adult lifestyle can be yours today in Del Webb at Ponte Vedra. This neighborhood is a short 10 minute drive to the beach and nearby restaurants and shopping. Nocatee Splash and Spray Parks, pools and other amenities are included with Del Webb ownership. Let's make Del Webb your home so you can start enjoying this active adult lifestyle now.
- Type:
- Single Family
- Sq.Ft.:
- n/a
- Status:
- Active
- Beds:
- 4
- Lot size:
- 0.36 Acres
- Year built:
- 2020
- Baths:
- 3.00
- MLS#:
- 2019035
- Subdivision:
- Freedom Landing At Crosswater
ADDITIONAL INFORMATION
Seller Offering $10,000 towards Closing costs or Rate Buy Down. Cul de Sac PRESERVE on TWO sides and almost 15 ft to property line on the other side....PRIVACY and space! Private and serene home in the heart of Nocatee. This sophisticated, nicely upgraded Four bedroom, three bath home has high ceilings, wood look tile in main areas, Office and Bonus room. Walk up and notice the covered front porch perfect for afternoon coffee. Enter the home through the upgraded glass door and enjoy the spacious foyer. To the right you will find an office with windows facing the street. The office has double doors and lots of natural light. Walk to the kitchen that overlooks the family room. The kitchen has nicely upgraded white cabinets with Corian countertops, gourmet stainless steel appliances and large farm sink. Upgraded faucet and smart refrigerator. The kitchen opens to the family room with sliding glass door to a screen lanai. Open the sliders and enjoy the indoor outdoor feel. Customized by enlarging the two downstairs bedrooms to have full functionality of the bedroom space and the closets have the California closet system. Customized by enlarging the two downstairs bedrooms to have full functionality of the bedroom space and the closets have the California closet system. Upstairs you will find a loft space with a full bathroom and another generously sized bedroom. This home is complete with a laundry room with cabinets and upgraded washer and dryer. Plantation Shutters, screen lanai and surrounded by nature. Two car garage with epoxy flooring and shelving help maintain this garage in order. Whole house generator is included in the sale of this home. This cul de sac large lot has the home facing preserve on two sides, and almost 15 ft buffer on the other side. Next door neighbor also has about the same space, giving this home a private feel. Spacious private backyard and located on a cul de sac. Enjoy the Crosswater neighborhood amenities as well as the Nocatee - Spray, splash and all other amenities. Convenient to St Augustine and Jacksonville. Hope on the golf cart for a quick ride to Nocatee's town center.
- Type:
- Single Family
- Sq.Ft.:
- n/a
- Status:
- Active
- Beds:
- 4
- Lot size:
- 0.12 Acres
- Year built:
- 2022
- Baths:
- 3.00
- MLS#:
- 2020817
- Subdivision:
- Settlers Landing
ADDITIONAL INFORMATION
Welcome to your dream home in the heart of Florida's luxurious master-planned community Nocatee, located in Ponte Vedra, Florida! This stunning single-family residence is located in the prestigious neighborhood of Settler's Landing and offers 4 bedrooms, 3 bathrooms, and a host of lavish features designed for modern living, with over $75,000 in upgrades, in a David Weekley McClenaghan B floorplan. Discover an expansive open kitchen and dining area, complete with a generous island, ideal for entertaining guests or enjoying intimate family meals. In the first-floor owner's suite, you'll find a walk-through closet with custom built-ins and a spacious bathroom equipped with an expanded walk-in shower along with a defogging fan, ensuring that mirrors stay clear for a pristine and hassle-free experience. The adjacent laundry room connects effortlessly from the master closet to the kitchen for convenience in your daily routine. Ascend to the open and airy loft area, perfect for hosting gatherings, a play area for kids, or a relaxing retreat. Upstairs, three additional bedrooms and a full bathroom offer ample space and comfort for family and guests. Situated on a tranquil cul-de-sac street with no through traffic, you can enjoy the peace and privacy that comes with this prime location. Step outside to your backyard and admire the serene preserve view, offering a picturesque backdrop for outdoor gatherings. Immerse yourself in the natural beauty of the area with Settlers Pond (walking distance!) where you can enjoy a large walking path, playground, dog park, dock for fishing and kayaking, and picnic area pavilion. A-rated Pine Island Academy is also just a short walk, bike, or golf cart ride away as well. With its perfect blend of comfort, convenience, and natural beauty, this home offers the epitome of Florida living. Nocatee Residents enjoy a fantastic Lifestyle that includes world-class Water Parks, beautiful Greenway Trails, Planned Community Events, and an Intracoastal Kayak Launch. This community is also home to several tranquil green spaces, pools, dog parks, playgrounds, shopping, and more all accessible by golf cart and bikes. Opportunities for outdoor recreation and fitness are plentiful at Nocatee with its fitness center, heated lap pool, pickleball courts, tennis courts, basketball courts, community fields, greenway trails, and other outdoor recreation spaces. Come live the Nocatee lifestyle!
- Type:
- Townhouse
- Sq.Ft.:
- n/a
- Status:
- Active
- Beds:
- 3
- Lot size:
- 0.09 Acres
- Year built:
- 2015
- Baths:
- 3.00
- MLS#:
- 2019415
- Subdivision:
- Palms At Nocatee East
ADDITIONAL INFORMATION
1% ($4,800) credit offered through preferred lender partner! Stunning designer upgrades throughout and the definition of move-in ready! This home has been meticulously maintained and boasts a brand new Trane HVAC, custom closet built-ins, a bright gourmet kitchen, fresh paint, tankless water heater, water softener, new carpet in the primary suite, full ADT alarm system, + more. There's no doubt you'll love the first floor owner's suite, large outdoor space and low-maintenance lifestyle. Every inch of this home has been lovingly cared for with no expense spared. Inside, you'll be greeted by plenty of natural light, high ceilings on both floors and peaceful wooded views from the front AND back. The spacious living areas offer plenty of room for relaxation and entertainment, with an open floor plan on the first floor and a sprawling loft upstairs. Outside, the screened-in patio and beautiful yard make the perfect oasis to call home. Come enjoy this home and Nocatee's amazing amenities!
- Type:
- Single Family
- Sq.Ft.:
- n/a
- Status:
- Active
- Beds:
- 4
- Lot size:
- 0.16 Acres
- Year built:
- 2020
- Baths:
- 2.00
- MLS#:
- 2020009
- Subdivision:
- Freedom Landing At Crosswater
ADDITIONAL INFORMATION
Beautiful home features open floor plan, soaring ceilings, wood-look LVP, preserve view and plenty of room for a POOL! Perfect for entertaining, this spacious Gourmet Kitchen with a farmhouse sink & stainless-steel appliance has many upgraded cabinets, including pot drawers, to offer amazing storage. High end quartz countertops on your expansive kitchen island and carried throughout the home. The large owner's suite includes a large walk-in closet and an upgraded bath oasis with both a regular AND a rainfall shower head! Enjoy a cup of coffee or glass of wine on your extended screened lanai overlooking the mature preserve view or in your new Hot Tub! 3-car tandem garage includes EV charger outlets & ceiling racks. Many upgrades since previous purchase such as turning the flex into a 4th bedroom, custom barn door, custom closets in bed 2 &3, custom lighting, fence, washer/dryer & Hot Tub. Enjoy Crosswater Parks, the Pools and don't forget Settler's Pond for walking, fishing, & a picnic by the park. Only a golf cart ride away to the Nocatee Town Center, Farmer's Market, Restaurants and Water Parks. Live the Resort Life at the many different Parks and Pools open to Nocatee Residents (any Nocatee community not behind a gate), surrounded by a manicured landscape, and lined with Palm trees. Splash Park, Spray Park, heated junior Olympic-sized Pool with swim lanes, community pools, Fitness Center, Dog Parks, Picnic Gazebos, Nature Trails, Playgrounds, Tennis and Basketball courts. Recent additions are the Adults Only Pool and Amusement Park Style Water Slides! Close to the new Durbin Crossing Shopping Center, easy access to main roads for commuting and just over 15 minutes to the beach. Buy a lifestyle, not just a home. Make an appointment soon for your own private showing!
- Type:
- Single Family
- Sq.Ft.:
- n/a
- Status:
- Active
- Beds:
- 4
- Lot size:
- 0.11 Acres
- Year built:
- 2023
- Baths:
- 3.00
- MLS#:
- 2020539
- Subdivision:
- West End At Town Center
ADDITIONAL INFORMATION
HUGE price reduction for quick sale!! This stunning home boasts 4 spacious bedrooms and 3 luxurious bathrooms spread over 2,433 square feet of living space in an open floor plan. As you step inside, you will be greeted with an abundance of natural light that illuminates the entire main living area, highlighting the meticulous attention to detail that went into designing this beautiful home. The home has been expertly crafted with all the right colors and upgrades, including a gourmet chef's kitchen that boasts a sleek quartz countertop, slow-close upgraded cabinets, and state-of-the-art stainless steel appliances, perfect for preparing gourmet meals or hosting dinner parties. This recently built home is value priced for a fast sale. Upgrades... 1. Extended Lanai 10 x 10 2. Lanai Screen 3. Bath 2 - converted tub to standing shower 4. Recessed shower niche in all bathrooms 5. External keypad entry to garage door 6. Pocket doors for master bedroom walk in closet and laundry room 7. Kitchen - pendant 2 pendant light prewire 8. Additional GFI, TV prewire and electrical outlet in Lanai. 9. Additional GFI in loft area for internet plug in 10. 3 way switches between dining and living rooms 11. Recess lights / Can lights in all bedrooms x 4 12. Recess lights / can lights in living room x 4 and dining room x 2 13. Lights in closets in bedroom 2 and 3 14. Window casing trim updgrade for the whole house 15. quartz countertop upgrade 16. Carpet pads - all bedrooms and staicase 17. tile upgrades - shower walls and shower floor 18. Additional exterior mud lights in backyard 19. Additional light in shower stall 20.Updated double bowl kitchen sink 21. Heavy Glass enclosure for shower stall in master bath 22. Grab bar in bathroom with tub. 23. Mirror, counter top and sink upgrades in all bathrooms 24. door hardware upgrades for the whole house. 25. Upgrades cabinets in all bathrooms 26. Cabinet upgrades in kitchen with soft close doors 27. Tiled floor in living, dining and kitchen area
- Type:
- Single Family
- Sq.Ft.:
- n/a
- Status:
- Active
- Beds:
- 4
- Lot size:
- 0.19 Acres
- Year built:
- 2005
- Baths:
- 3.00
- MLS#:
- 2020571
- Subdivision:
- Walden Chase
ADDITIONAL INFORMATION
Welcome to 1220 Belhaven Lane, a captivating residence nestled within the prestigious Walden Chase community in Ponte Vedra, FL. As you step inside this stunning 4-bedroom, 3-bathroom home spanning 2355 square feet, the open floor plan seamlessly integrates the living spaces, creating an inviting environment for both relaxation and entertainment. The kitchen boasts of granite countertops, ample cabinetry, and a center island, offering both style and functionality. The master suite serves as a serene retreat, featuring a generously sized bedroom, a walk-in closet, and a ensuite bathroom complete with dual vanities, a luxurious soaking tub, and a separate glass-enclosed shower. Three additional bedrooms provide plenty of space for family and guests, each with generous closet space and easy access to well-appointed bathrooms. Step outside to discover your own private paradise in the fully fenced backyard. Enjoy top-rated schools, shopping, dining, and entertainment options just minutes away, this is truly a place you'll be proud to call home. Don't miss your opportunity to experience the best of Ponte Vedra living in this exceptional residence
- Type:
- Single Family
- Sq.Ft.:
- n/a
- Status:
- Active
- Beds:
- 2
- Year built:
- 2024
- Baths:
- 2.00
- MLS#:
- 2020462
- Subdivision:
- Del Webb Nocatee
ADDITIONAL INFORMATION
This new construction single-story Prosperity home is READY NOW and loaded with designer upgrades featuring our Craftsman Elevation with 2 bedrooms, 2 full bathrooms, Enclosed Flex Room - perfect for an in-home office or gym, upgraded Laundry Room with added Cabinets, and Luxury Vinyl Plank Flooring throughout the main areas of the home. Enjoy cooking in your spacious Gourmet Kitchen that features Built-In Whirlpool Stainless-Steel Appliances, beautiful White Cabinets accented with a White Subway Tile Backsplash, and Quartz Countertops that opens to your Café and large Gathering Room with Tray Ceiling. The Extended Covered Lanai, just beyond the Café, makes indoor and outdoor entertaining a breeze. Your Owner's Suite features an oversized Walk-In Closet, Double-Sink Vanity with Soft Close Stone Gray Cabinets, Private Water Closet, and a large Walk-In Glass Enclosed Shower.
- Type:
- Single Family
- Sq.Ft.:
- n/a
- Status:
- Active
- Beds:
- 5
- Year built:
- 2024
- Baths:
- 3.00
- MLS#:
- 2019876
- Subdivision:
- Seabrook Village
ADDITIONAL INFORMATION
Riverside Homes Venice plan with Bonus in Seabrook Village is starting construction with a late Fall completion. Walk to the new Seabrook Park with pool, opening in April 2024. This home is designed with 5 bedrooms or 4 with a bonus. Some of the structural options added are large 12' slider in family room, additional windows in cafe, flooding the downstairs with light and more. This home includes gas appliances, tankless water heater, 8' doors downstairs, paver, structured wiring for surround sound and more. *Photos of similar home* Floor plan in document.
- Type:
- Single Family
- Sq.Ft.:
- 3,747
- Status:
- Active
- Beds:
- 3
- Lot size:
- 0.18 Acres
- Year built:
- 2017
- Baths:
- 3.00
- MLS#:
- 2019777
- Subdivision:
- Riverwood By Del Webb
ADDITIONAL INFORMATION
PRICE REDUCTION....RUN DON'T WALK....RARE FIND.. AMAZING WATERVIEW....Experience the epitome of Luxury Living at this elegant 3 B/R, 2 1/2 BA residence on Tree Side Ln. Spanning 2,575 sq ft this modern home offers spectaular water views & breathtaking SUNRISES creating a serene ambiance that is truly unmatched while you sip your morning coffee. This MOVE-IN READY home is captivated by the upgraded tropical landscaping, setting the stage for the stunning interior. Step inside to discover the seamless flow of hardwood floors in living areas with upgraded carpet in the two en suite Bedrooms. The third bedroom has wood flooring. The living area boasts an electric fireplace exuding warmth and charm, while the wainscoting and crown molding elevate the space with a touch of sophistication. The kitchen features cabinets with new pulls and all-new lighting. The primary bedroom offers a luxurious sanctuary while the additional bedrooms provide versatility for guests or a home office There is an "EV CHARGER" in the garage. Note the easy access to the Back Gate for residents only. With the home repainted inside and out, there's truly nothing left to do but indulge in the unparalleded lifestyle that awaits at 40 Tree Side Lane. Don't forget that all Del Webb residents have access to ALL Nocatee amenities which family and friends love to experience whenever they vist.
- Type:
- Townhouse
- Sq.Ft.:
- n/a
- Status:
- Active
- Beds:
- 3
- Year built:
- 2024
- Baths:
- 3.00
- MLS#:
- 2019689
- Subdivision:
- West End At Town Center
ADDITIONAL INFORMATION
The covered entry of our Bartram townhome leads into the living, dining, and kitchen areas. A half bath is also located on the first floor for maximum convenience. Just past the kitchen is the staircase to the second floor, where you will find the master bedroom and two guest rooms. All three bedrooms have ample closet space, with an oversized walkin closet in the master bedroom and a walk-in closet in the secondary bedroom. The second story of this home also features a loft, a versatile additional living space.
- Type:
- Townhouse
- Sq.Ft.:
- n/a
- Status:
- Active
- Beds:
- 3
- Year built:
- 2024
- Baths:
- 3.00
- MLS#:
- 2019687
- Subdivision:
- West End At Town Center
ADDITIONAL INFORMATION
Enter the Elkon townhome through the covered entryway and be greeted by the staircase leading into the main living area of the home, or step into the downstairs retreat. On the first floor, you will also find two secondary bedrooms (one of which features its own walk-in closet) and a full bath. Upstairs is the master bedroom, laundry room, and open living space which consists of the kitchen, living room, and dining room. The Elkton also boasts its own private balcony.
- Type:
- Single Family
- Sq.Ft.:
- n/a
- Status:
- Active
- Beds:
- 2
- Year built:
- 2015
- Baths:
- 2.00
- MLS#:
- 2019502
- Subdivision:
- Riverwood By Del Webb
ADDITIONAL INFORMATION
Welcome to the beautiful and active adult lifestyle of Del Webb Ponte Vedra. Introducing you to the perfect place to call home. 426 Mangrove Thicket offers tons of upgrades that you will be sure to enjoy. Entering the Tifton floor plan you will love the gorgeous wood floors throughout. The open concept family room, gourmet kitchen, dining room and sunroom flow seamlessly. A split bedroom plan offers a guest bedroom, office and flex space in the front portion of the home. The primary suite is located towards the back of the home with stunning preserve views. Take advantage of serene views while enjoying your morning coffee or glass of wine in the evening from the extended lanai. Some amazing upgrades include: sunroom off of the family room with plantation shutters. Tray ceilings, crown molding, beadboard on kitchen island and doors. Extended kitchen island including cabinets underneath with electrical outlets. Accent lighting above and under the cabinets. New windows 2024, hot water heater 2024, hot water on demand in the primary bedroom along with a custom closet. Enjoy extra breezes with a retractable screen pull down in the garage. Enjoy pavers, an enlarged driveway and a fully fenced in backyard. This home has it all and shows like a model!!! CDD FEE IS PAID IN FULL** Just down the street is the Anastasia Club offering indoor/outdoor pools, gym, tennis, pickleball, sauna. Del Webb 55+ is a place to meet new friends, enjoy new activities and lead an active lifestyle.
- Type:
- Single Family
- Sq.Ft.:
- n/a
- Status:
- Active
- Beds:
- 4
- Lot size:
- 0.28 Acres
- Year built:
- 2016
- Baths:
- 3.00
- MLS#:
- 2017353
- Subdivision:
- Coastal Oaks At Nocatee
ADDITIONAL INFORMATION
WOW-A FANTASTIC PRICE for Coastal Oaks, Nocatee's premier gated community w/its own private amenities! Popular Terrano plan by Toll Brothers, nestled on a picturesque cul de sac & offering a spacious pie-shaped lot! Relax and soak in the serene nature preserve views from the ultra-private screened, pavered, & covered lanai. Step into this remarkable two-story home featuring a grand foyer opening to a formal dining room and adjacent study. The 3-car tandem garage has plenty of room for a golf cart or extra storage. With a separate office + loft, and a luxurious owner's suite, comfort meets practicality effortlessly. The 1st floor boasts elegant tile throughout the main areas, and also includes a guest room + full bath. Upstairs, you'll find the Primary Bedroom, 2 secondary bedrooms, & a versatile loft space. With ample backyard space, envision your dream pool oasis becoming a reality! This home offers so much flexibility & possibilities. All this PLUS located only 8 miles to the beach! In Coastal Oaks at Nocatee, all residents have access to a community center with a village green for events, leisure pool, activity pool, children's pool, fitness center, dog park, playground, and multi-purpose courts for baseball, soccer, volleyball, basketball and tennis. All amenities are a walk, short bike ride or golf cart cruise away! All Coastal Oaks residents enjoy easy access to K-8 Pine Island Academy, US-1, & the Nocatee Kayak launch. Enjoy living like you are on vacation 365 days a year! As a Nocatee resident, you will enjoy a fantastic lifestyle that includes Splash Water Parks, Greenway Trails, planned Community Events and two Intracoastal Kayak Launches. In addition, Nocatee recently opened brand new amenities including new racing and tube water slides as well as and an adult pool!
- Type:
- Condo
- Sq.Ft.:
- n/a
- Status:
- Active
- Beds:
- 2
- Year built:
- 2007
- Baths:
- 2.00
- MLS#:
- 2019156
- Subdivision:
- Del Webb Ponte Vedra
ADDITIONAL INFORMATION
Welcome to the exclusive active adult community of Del Webb Ponte Vedra! This 55+ Active Adult Community is located in Ponte Vedra in the community of Nocatee. This 1st floor ,corner end unit is ready for your enjoyment. This highly upgraded unit including a new A/C & heat pump system; whole home air purifier, custom built office cabinets and countertop with under cabinet lighting by Californina Closets, custom roll-out trays and vertical storage slots for kitchen cabinets, Portinari Dolomite center island kitchen countertop, new white shutters for every window & lanai door, and crown moulding. You will notice the views in each room looking at the lush landscaping of Del Webb Ponte Vedra. Enjoy the lifestyle of Lock and Leave with the Resort feel of living in the community of Nocatee with full access to all that Nocatee has to offer, access to the pools, kayak launch, nature trails, along with restaurant's and shopping. Come live the lifestyle.
- Type:
- Single Family
- Sq.Ft.:
- n/a
- Status:
- Active
- Beds:
- 3
- Lot size:
- 0.17 Acres
- Year built:
- 2012
- Baths:
- 2.00
- MLS#:
- 2019447
- Subdivision:
- Greenleaf Village
ADDITIONAL INFORMATION
No Investors, please. LOWEST PRICE IN ALL OF NOCATEE OF THIS SIZE. Great curb appeal and a huge backyard in this Nocatee home! Single-story 3 Bedroom and 2 bathroom is a clean slate and ready for your personal touches! Front porch enters into the foyer and laundry room to the left. Wide open floorplan, great for entertaining, allows views from the kitchen, to dining area, living room and the windows to the screened in lanai. 2 guest bedrooms to the right, with a shared guest bathroom. Generous primary suite boasts tray ceilings and double vanity with walk-in shower and a huge walk-in closet! Recently pressure washed exterior and deep clean for the interior. Many features: All appliances convey, Tankless water heater, Hurricane Shutters, Big kitchen island, pendant lights over island, fully fenced over-sized backyard with shade trees, granite-look counters, AC replaced in 2023, water softener. Enjoy all the amenities that Nocatee has to offer - splash park, water slides, lazy river, Farmers Markets, pickleball, tennis, basketball, dog park, fitness center and much more!
- Type:
- Single Family
- Sq.Ft.:
- n/a
- Status:
- Active
- Beds:
- 2
- Lot size:
- 0.21 Acres
- Year built:
- 2012
- Baths:
- 3.00
- MLS#:
- 2019403
- Subdivision:
- Del Webb Ponte Vedra
ADDITIONAL INFORMATION
Charm abounds in this phenomenally well-cared for very spacious, updated home, which is nestled in a cul de sac in Del Webb Ponte Vedra. 9' ceilings, granite counter tops, over-sized island, and crown moldings in the living areas. Office could also be a den or guest room. The additional area in the garage is large enough for a golf cart, or a workshop, a craft room or storage. Rear lanai was enclosed and added to house; featuring wall to wall carpeting, extended electric and panoramic glass wall of the preserve, which provides unlimited privacy. This Del Webb community features first-rate amenities centered in and around its spectacular club house. The Nocatee community is designed to be golf cart friendly for easy access to the Splash Park, shopping, and dining. Peace of mind items include cinder-block construction, hurricane room, hurricane shutters, new HVAC (2022), new water heater (2022), new GE washer/dryer (2023).
- Type:
- Single Family
- Sq.Ft.:
- n/a
- Status:
- Active
- Beds:
- 4
- Lot size:
- 0.19 Acres
- Year built:
- 2018
- Baths:
- 3.00
- MLS#:
- 2019199
- Subdivision:
- Heritage Trace At Crosswater
ADDITIONAL INFORMATION
HIGHLY MOTIVATED SELLERS! $10,000 credit towards closing costs/rate buydown. This stunning, single-story ICI Serena model boasts modern finishes and a private fenced backyard - perfect for a pool or creating your own outdoor haven! Enjoy open-concept living with high ceilings and luxury vinyl plank flooring throughout. Unleash your inner chef in the gourmet kitchen featuring top-of-the-line stainless steel gas appliances, stunning custom granite countertops, and stylish cabinetry. The split-bedroom plan offers privacy with two guest bedrooms and a full bath up front, another bedroom with a full bath by the laundry room, and a luxurious master suite overlooking the tranquil backyard. Relax and entertain in the expansive living and dining area that opens to a screened porch, complete with a natural gas hookup for your grill or summer kitchen. This home comes with added peace of mind thanks to a water softener, security system, Nest thermostat, and a 1-year home warranty.
- Type:
- Single Family
- Sq.Ft.:
- n/a
- Status:
- Active
- Beds:
- 4
- Year built:
- 2024
- Baths:
- 4.00
- MLS#:
- 2018811
- Subdivision:
- Nocatee
ADDITIONAL INFORMATION
Lovely, coastal cottage-look approach with decorative stone accent presents a clean, crisp finish to this most accommodating and charming new home in Seabrook Village. Sitting on a preserve homesite, providing a privacy in addition to a covered lanai from which to enjoy the outdoors. Two guest bedrooms upstairs share a bathroom and a comfortable Retreat, separate from the main living areas downstairs. Both primary and secondary bedrooms on the first floor enjoy en-suite bathrooms and there is a powder room for the convenience of visiting guests. Painted Linen Cabinetry complimented by the Calacatta Laza kitchen counters and Luxury Vinyl Plank floors, convey the casual and relaxed style of this delightful home. Coming home is such a pleasure!
- Type:
- Single Family
- Sq.Ft.:
- n/a
- Status:
- Active
- Beds:
- 5
- Lot size:
- 0.23 Acres
- Year built:
- 2011
- Baths:
- 4.00
- MLS#:
- 2018759
- Subdivision:
- Greenleaf Village
ADDITIONAL INFORMATION
Stunning home in Greenleaf Village of Nocatee. This one level home features 5 bedrooms, 3.5 bathrooms plus a large flex space or office. The expansive screened lanai opens to an oversized fenced backyard with plenty of room for a pool! Open concept living with large kitchen island overlooking the family room. Refrigerator, washer/dryer 2021; Dishwasher 2022. The community is conveniently positioned within a bike or golf cart ride away from Valley Ridge Academy plus easy access to the Nocatee award winning amenities including Splash and Spray Waterparks, tennis, pickleball, basketball, parks, fitness, boat launch and more! Greenleaf Village is a short drive to the beautiful beaches, shopping and restaurants of Ponte Vedra!
- Type:
- Single Family
- Sq.Ft.:
- n/a
- Status:
- Active
- Beds:
- 4
- Lot size:
- 0.22 Acres
- Year built:
- 2011
- Baths:
- 4.00
- MLS#:
- 2018713
- Subdivision:
- Willowcove
ADDITIONAL INFORMATION
Enjoy living on this quiet street in the heart of Nocatee with private preserve views. This spacious home is an easy walk, bike or golf cart ride away from the Nocatee Town Center and Nocatee amenities. The layout of the home features 3 bedrooms, 3 full bathrooms, an office and flex room on the first floor and a huge bonus room which can serve as a 4th bedroom with full bath upstairs. The primary bedroom is on the first floor. The open kitchen features a large granite island, gas cooking, granite countertops and premium cabinets. The family room offers sliding glass doors that disappear to create great indoor/outdoor flow. The back paver patio includes a stacked stone summer kitchen with granite countertops, grill, sink and spot for beverage cooler or storage. Gorgeous wood floors throughout the main living areas. Plenty of parking with a 3 car garage and an extra wide driveway. Freshly painted exterior. Natural gas hooked up. 70 ft wide lot.

Ponte Vedra Real Estate
The median home value in Ponte Vedra, FL is $810,000. The national median home value is $219,700. The average price of homes sold in Ponte Vedra, FL is $810,000. Ponte Vedra real estate listings include condos, townhomes, and single family homes for sale. Commercial properties are also available. If you see a property you’re interested in, contact a Ponte Vedra real estate agent to arrange a tour today!
Ponte Vedra Weather
