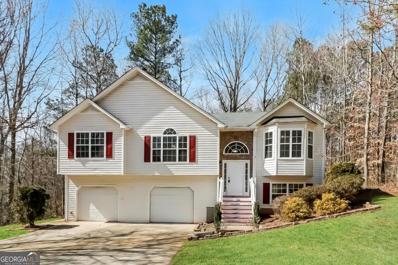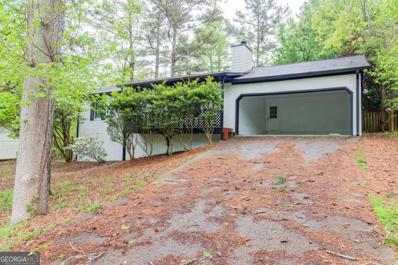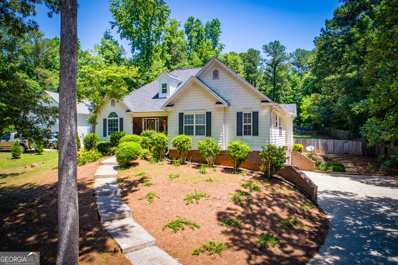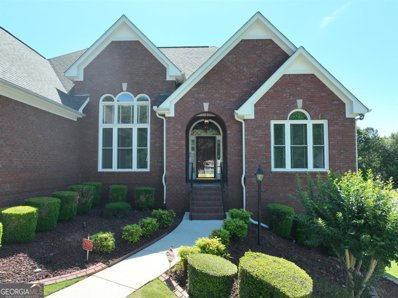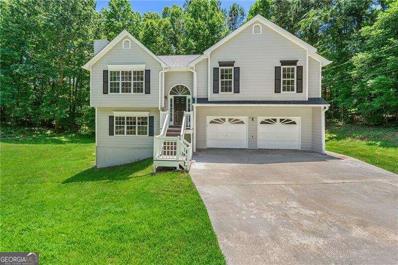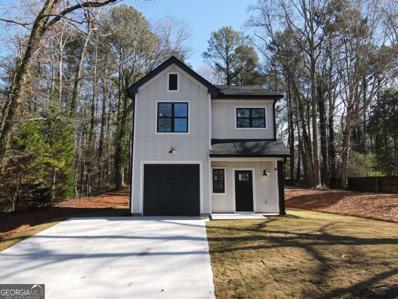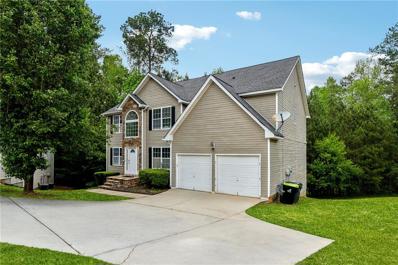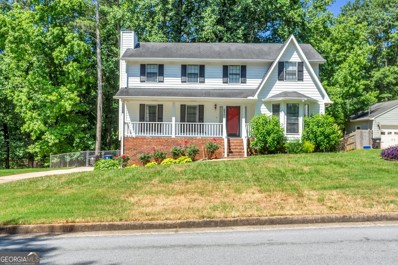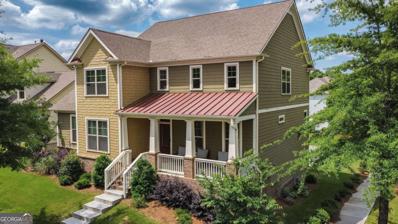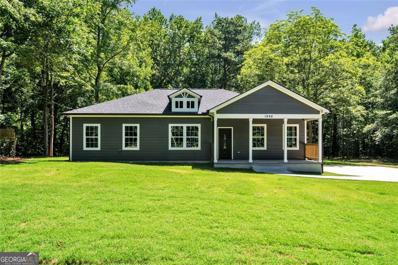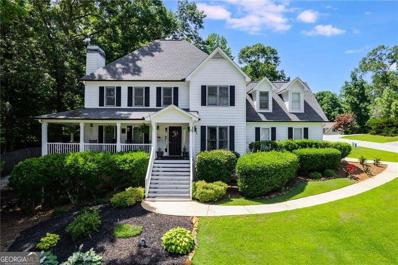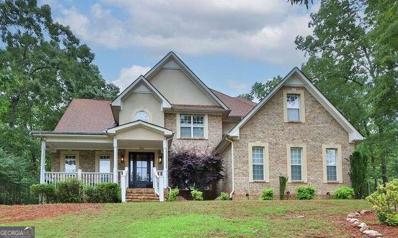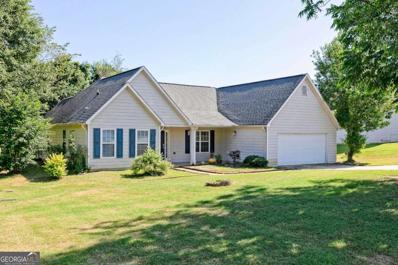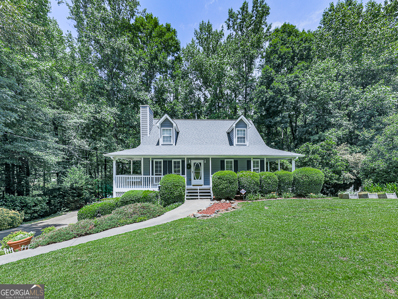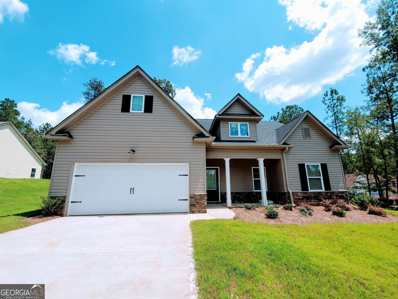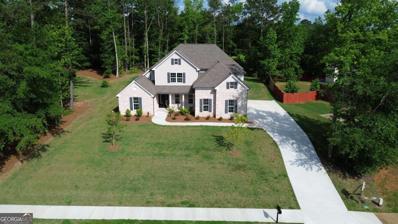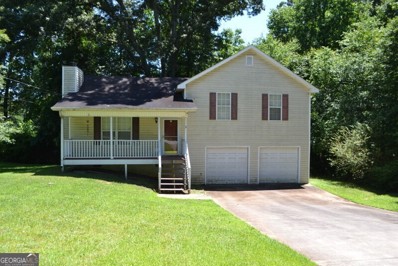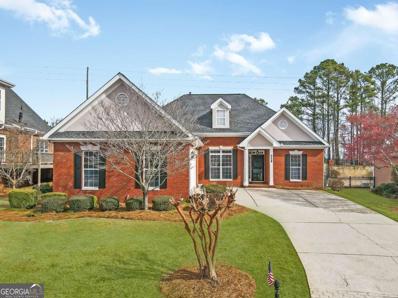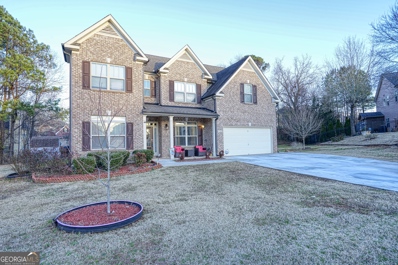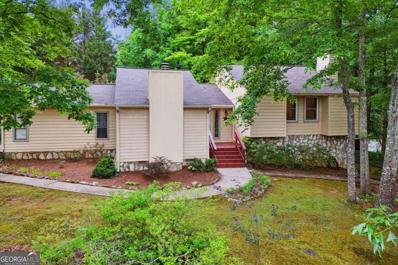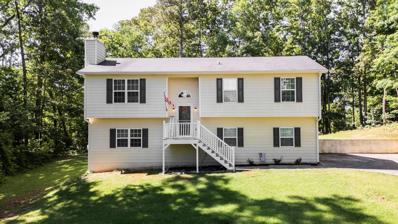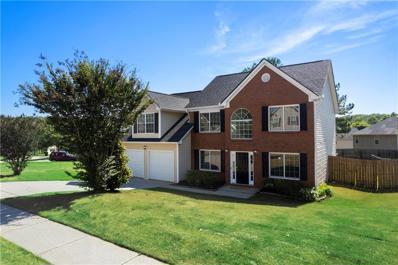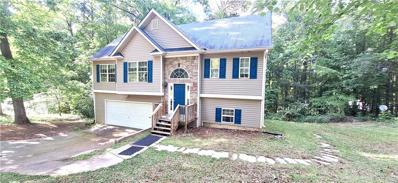Douglasville GA Homes for Sale
- Type:
- Single Family
- Sq.Ft.:
- n/a
- Status:
- NEW LISTING
- Beds:
- 4
- Lot size:
- 1.05 Acres
- Year built:
- 2003
- Baths:
- 3.00
- MLS#:
- 10313442
- Subdivision:
- Cedar Mountain Park
ADDITIONAL INFORMATION
"Discover your move-in ready oasis! This beautifully split-level home offers an open concept layout with brand new flooring throughout. Unwind in the luxurious master suite, complete with a double vanity in the master bath and a spacious walk-in closet. With three additional bedrooms and two full baths on the main level, comfort and convenience await at every turn.
- Type:
- Single Family
- Sq.Ft.:
- 2,265
- Status:
- NEW LISTING
- Beds:
- 4
- Lot size:
- 0.19 Acres
- Year built:
- 2006
- Baths:
- 3.00
- MLS#:
- 10310961
- Subdivision:
- Chestnut Hills
ADDITIONAL INFORMATION
PHOTOS COMING SOON - Freshly painted, spacious 4 Bedroom, 2.5 Bathroom home located near I-20 in a well-maintained subdivision. New HVAC (2 years), NEW ROOF, new garage door, security on back doors. Private fenced backyard with a shed for extra storage space such as lawn equipment and nice size 2-car garage. First level includes a separate room perfect for a work from home environment and/or a peaceful reading room, open concept kitchen & living room includes a cozy fireplace with a top space for home decor. Upper level includes 4 bedrooms. The owners suite includes a large bathroom with garden tub, spacious closet. Large laundry room on top level. Amenities in surrounding neighborhood include dog park and playground at Deer Lick Park, where you can feed the ducks, group walking or take a hike on the trails at Sweet Water Creek State Park. Shopping mall and eateries less than 5 miles away (Target, Banking, Arbor Place Mall and so much more). Home is being SOLD-AS-IS.
- Type:
- Single Family
- Sq.Ft.:
- 1,918
- Status:
- NEW LISTING
- Beds:
- 3
- Lot size:
- 0.43 Acres
- Year built:
- 1983
- Baths:
- 3.00
- MLS#:
- 10310457
- Subdivision:
- Poole Heights Sub
ADDITIONAL INFORMATION
Welcome to your new home at 6235 Queens Drive! This charming residence, nestled in the desirable Queens Drive neighborhood, offers a perfect blend of comfort and style. Step inside to discover a warm and inviting living space flooded with natural light. The thoughtfully designed layout features spacious rooms and scenic views, creating an atmosphere that's both welcoming and serene. Unwind in the tranquility of the master suite, your own private retreat within the home. Outside, a beautifully landscaped yard awaits, providing the ideal setting for outdoor gatherings and basking in the sunshine. With its convenient location near parks and grocery stores, this home offers both convenience and relaxation. It's ready for you to move in and make it your own. Don't miss out on this wonderful opportunity Co schedule a showing today! (Plus, enjoy the added convenience and value of the brand new garage!)
- Type:
- Single Family
- Sq.Ft.:
- 2,851
- Status:
- NEW LISTING
- Beds:
- 4
- Lot size:
- 1.25 Acres
- Year built:
- 1995
- Baths:
- 3.00
- MLS#:
- 10310456
- Subdivision:
- Donny Brook
ADDITIONAL INFORMATION
POOL PARTY at your house this summer! Do not delay in viewing this spacious 3 bedroom home on almost 2 acres with a finished basement, workshop, 3 car garage, pool and fenced in back yard. Sit on your private screened in porch to soak in the gorgeous views of the pool and back yard. Enjoy growing your vegetables in the separate fenced in gardening area! The workshop in the basement is perfect for all your tools or convert it to a craft room! Donny Brook Lane is a small street where homes do not come on the market often. It is in the Alexander high school district. It takes you outside the hustle and bustle of Atlanta but still stays only 29 miles to Hartsfield Jackson Atlanta airport, 31 miles to Truist Park ( Go Braves! ) and 29 miles to Mercedes Benz Stadium! Call to make your appointment today so you can still enjoy this Oasis this Summer!
Open House:
Thursday, 6/6 2:00-5:00PM
- Type:
- Single Family
- Sq.Ft.:
- 4,675
- Status:
- NEW LISTING
- Beds:
- 6
- Lot size:
- 0.52 Acres
- Year built:
- 2002
- Baths:
- 5.00
- MLS#:
- 10297585
- Subdivision:
- Mt. Vernon
ADDITIONAL INFORMATION
Discover this exquisite raised ranch home, beautifully designed to enhance modern living. The stunning real hardwood floors span most of the main level, complemented by large windows that flood the space with natural light, highlighting the high ceilings and elegant architecture. The kitchen offers ample storage, sleek granite countertops, and top-of-the-line newly replaced stainless steel appliances. Experience luxury in the newly renovated master bathroom featuring dual closets and an expansive master retreat. This home also boasts a spacious upstairs suite above the garage, along with a fully finished basement that includes a third car garage, perfect for car enthusiasts or those in need of extra space. Enjoy the convenience of a U-shaped driveway and an additional separate driveway for multiple garages, ensuring plenty of parking. The property is impeccably maintained, with plush carpeting in the bedrooms and basement. Hobbyists will delight in the finished daylight basement equipped with an impressive, powered train set, too. With a Separate Billiards room, Exercise room, and Luggage room, the basement is perfect for multigenerational accommodations. Situated on a generous lot in the serene Mt. Vernon Community of Douglas County, this home is ideally located near shopping and schools, Great Point Studios offering both comfort and convenience. Make this stunning property your new home and enjoy a perfect blend of style, function, and location.
- Type:
- Single Family
- Sq.Ft.:
- 1,324
- Status:
- NEW LISTING
- Beds:
- 4
- Lot size:
- 0.44 Acres
- Year built:
- 1993
- Baths:
- 3.00
- MLS#:
- 10309960
- Subdivision:
- Peach Orchard
ADDITIONAL INFORMATION
Welcome home to everything you have been waiting for! This home has been fully renovated! This beautiful house boasts a fresh new roof, HVAC, and water heater. The exterior has been painted and updated with a new front porch and back deck. This home is nestled on quiet cul-de-sac lot, with a spacious front and back yard! The interior is equally impressive, with recessed lighting, luxurious vinyl flooring (Waterproof, scratch resistant, antimicrobial) and fresh paint throughout. The kitchen features stainless steel appliances, stunning granite countertops, and a beautiful tile backsplash. All three bathrooms are fully renovated and offer top-of-the-line tile stand-up showers and brand new vanities and toilets. Downstairs provides ample space for a teen, in-law suite, or an in-home office. This home's convenient location is a definite plus, with easy access to schools, I20, restaurants, shopping, schools, and the new Douglasville Amphitheater. If you're in the market for a move-in-ready home with convenience and ease, you won't want to miss this one.
- Type:
- Single Family
- Sq.Ft.:
- 1,461
- Status:
- NEW LISTING
- Beds:
- 3
- Lot size:
- 0.46 Acres
- Year built:
- 1988
- Baths:
- 2.00
- MLS#:
- 10309903
- Subdivision:
- Sweetwater Downs
ADDITIONAL INFORMATION
Welcome home! This charming 3 bed 2 bath raised ranch has a private, wooded fenced in backyard great for kids, pets and entertaining. Spend your mornings drinking coffee on the front porch and your evenings on the secluded back deck. As you step inside, you are greeted by an open floorplan, fireside living room with an eat-in kitchen and an over-sized finished sunroom. Recent home upgrades include roof, HVAC and stainless appliances. There's tons of natural light beaming through the multiple skylights. No HOA. Enjoy this quiet, well-established neighborhood while also being close to the city, shopping, dining and so much more! This home is being sold as-is and there are some cosmetic repairs needed.
- Type:
- Single Family
- Sq.Ft.:
- n/a
- Status:
- NEW LISTING
- Beds:
- 3
- Lot size:
- 0.46 Acres
- Year built:
- 2023
- Baths:
- 3.00
- MLS#:
- 10309852
- Subdivision:
- Aberdeen Estates
ADDITIONAL INFORMATION
Welcome to your dream home. Located in a quiet and peaceful neighborhood. Enjoy this NEW construction in Douglasville. features a master suite, master bath, and a walk-in closet with two bedrooms, one full bath, and a half bath on the first floor. This is not a production home. New stainless steel appliances in the kitchen are included. One-car garage with a large driveway. Incentives with FULL price offer: Closing costs $5,000 + BrokeraBonusa$1,000.
- Type:
- Single Family
- Sq.Ft.:
- 4,462
- Status:
- NEW LISTING
- Beds:
- 7
- Lot size:
- 0.31 Acres
- Year built:
- 2006
- Baths:
- 4.00
- MLS#:
- 7395567
- Subdivision:
- Chapparal Ridge
ADDITIONAL INFORMATION
This spacious home boasts 7 bedrooms and 4 bathrooms, providing ample space for a large family or those who enjoy entertaining guests. With its generous living space, that includes up to 4 family sitting rooms, this property is perfect for those seeking comfort and style. The living areas are bright and open, with large windows allowing plenty of natural light to flood the space. The bedrooms are spacious and comfortable, and the bathrooms are tastefully designed with updated fixtures and finishes. There are 2 large laundry rooms, one on the upper level and one in the basement, there's plenty of storage and a loft/flex space on the upper level that would make a great movie room or play area for children. The home also includes a full water purification system. Outside, the property includes a large backyard with ample room for outdoor activities or relaxation. The exterior of the home is visually appealing, with well-maintained landscaping and a welcoming front porch area. Douglasville is a thriving community with a growing business scene. The area is seeing an influx of new businesses, including retail stores, restaurants, and entertainment venues, making it a dynamic and exciting place to live. Come and tour today!
- Type:
- Single Family
- Sq.Ft.:
- 2,606
- Status:
- NEW LISTING
- Beds:
- 4
- Lot size:
- 0.3 Acres
- Year built:
- 1980
- Baths:
- 3.00
- MLS#:
- 10309637
- Subdivision:
- The Fairways
ADDITIONAL INFORMATION
This charming two-story home is located in the sought-after subdivision of The Fairways. Featuring 4 spacious bedrooms and 2.5 bathrooms, along with a partially finished basement, this recently remodeled house boasts new paint inside and out, new blinds, ceiling fans, and flooring throughout creating a fresh and modern atmosphere. The back porch includes a large sunroom and an additional uncovered section, perfect for outdoor relaxation and entertainment. Below, you'll find a covered porch with a built-in gas grill and a new ceiling fan. Situated next to West Pines Golf Course, the property offers an optional HOA. Additional features include a two-car garage and a fenced-in backyard, providing privacy and security. Its unbeatable location offers easy access to local stores, Arbor Place Mall, and I-20. Only 25 miles from Downtown Atlanta and 33 miles from Hartsfield-Jackson Airport's South Terminal, this home is ideal for those seeking convenience, modern updates, and a desirable location.
- Type:
- Single Family
- Sq.Ft.:
- 3,622
- Status:
- NEW LISTING
- Beds:
- 4
- Lot size:
- 0.1 Acres
- Year built:
- 2021
- Baths:
- 4.00
- MLS#:
- 10309430
- Subdivision:
- Tributary
ADDITIONAL INFORMATION
Welcome to this charming corner lot home with an unfinished basement in the desirable Tributary subdivision! This beautiful residence features 4 bedrooms and 3.5 bathrooms, including an elegant primary suite on the main level, an open-concept living space, and an eat-in kitchen with a double oven and a large quartz island. The second floor offers a spacious loft, a guest suite, and two additional bedrooms with a shared full bathroom. Outdoor entertainment options abound with a large fenced-in backyard, covered patio, and front and back porches. Refrigerator and washer/dryer are all included! The community offers resort-style amenities including 3 pools, tennis courts, a clubhouse, putting green, playgrounds, dog parks, walking trails, a substantial fitness center, and an activity director for annual events. HOA fees cover cable, internet, and common area grounds maintenance. Don't miss the opportunity to own this beautiful home in the family- and pet-friendly Tributary neighborhood!
$420,000
1998 Mack Douglasville, GA 30135
Open House:
Thursday, 6/6 11:00-2:00PM
- Type:
- Single Family
- Sq.Ft.:
- 1,800
- Status:
- NEW LISTING
- Beds:
- 3
- Lot size:
- 1.45 Acres
- Year built:
- 1946
- Baths:
- 2.00
- MLS#:
- 10309346
ADDITIONAL INFORMATION
Welcome to your dream home! This stunning property has been fully renovated from the foundation up, boasting a modern 1-story ranch floor plan designed for spacious, beautiful, and practical living. Every detail has been meticulously updated with new siding, flooring, windows, roof, HVAC system, electrical, plumbing, and top-of-the-line appliances. The kitchen features brand-new cabinets and countertops and stainless steel appliances, while the bathrooms are equipped with new toilets, new closet systems and fixtures. New septic and field lines installed in 2015. Home is situated on a leveled, private 1.45-acre lot (survey on file) with no HOA, this home offers a serene setting with a new concrete driveway and ample parking space for an RV, boat or camper. You'll love being just half a mile from the scenic 66-acre Deer Lick Park, perfect for outdoor activities and relaxation, the park also hosts a 3-acre fishing lake with a pier. Move in and get settled before the school season starts. Use our preferred lender Aaron Veres and receive $1,500 towards your closing costs. Don't miss this incredible opportunity to make this fully renovated gem your own.
- Type:
- Single Family
- Sq.Ft.:
- n/a
- Status:
- NEW LISTING
- Beds:
- 5
- Lot size:
- 0.56 Acres
- Year built:
- 1997
- Baths:
- 4.00
- MLS#:
- 10309355
- Subdivision:
- The Heritage
ADDITIONAL INFORMATION
Welcome home to this beautifully maintained 5-bedroom, 3.5 bathroom home nestled in the heart of Douglasville. This spacious residence offers a perfect blend of comfort and style, featuring a full finished basement that provides ample space for all your needs. As you step inside, you'll be greeted by a bright and airy living room with large windows that flood the space with natural light. The layout seamlessly connects the living area to the dining room and kitchen, making it ideal for entertaining. The generously oversized master suite with an en-suite bathroom is a perfect space to relax in! Each bedroom is well-appointed with ample closet space and large windows. The highlight of this home is the full finished basement, which offers endless possibilities. Whether you envision a home theater, game room, fitness area, or additional living space, this basement can accommodate your dreams. It also includes an additional bedroom and a full bathroom, perfect for guests or extended family. Step outside to the private backyard, where you'll find a patio area perfect for summer barbecues and outdoor gatherings. The yard is spacious and well-maintained, providing a serene retreat for relaxation. Located in a friendly and quiet neighborhood, this home is just minutes away from local schools, parks, shopping, and dining options. With easy access to major highways, commuting to Atlanta and surrounding areas is a breeze. Seller has taken great care of the home. Furnaces are new, AC unit is one year old, roof is 6 years old, basement bath done 2 months ago. Flooring, paint 6 months ago. This home is ready for you!
Open House:
Thursday, 6/6 1:00-3:00PM
- Type:
- Single Family
- Sq.Ft.:
- 1,417
- Status:
- NEW LISTING
- Beds:
- 5
- Lot size:
- 0.87 Acres
- Year built:
- 2000
- Baths:
- 6.00
- MLS#:
- 10309337
- Subdivision:
- Ashebrooke
ADDITIONAL INFORMATION
A TRUE GEM FOR BUYERS SEEKING LUXURY AND COMFORT. This peaceful retreat features an extraordinary three-sided brick traditional style home with a fully finished MUST SEE basement. Master on main with in-law suite style and a private glass walk-out patio. A warm and inviting kitchen is truly the heart of the home and features a beautiful breakfast bar, upgraded counters, wood floors, double ovens, cooktop and lighting with ALL NEW appliances. Upstairs has two additional natural lite bedrooms and a bonus room with space for entertainment. This home has laundry on each level for your convenience and 4 full on-suite bathrooms in each room. As stated, the fully finished basement is a MUST SEE. The owner's meticulous attention to detail is apparent in the many upgrades, exceptional features and finishes throughout this home and in the beautifully landscaped backyard. The front yard features an inviting curb appeal to welcome in your guests and your family home. The current owner thoughtfully added a firepit, hard coat stucco shed, remote acces to thermostate and door locks and other useful items. The backyard is a picturesque setting for summer tranquility. Features include well maintained grounds and meticulous landscaping. This lovely, small neighborhood of well-kept homes is most likely one of the best kept secrets in Douglas county. Don't miss the rare opportunity to purchase this impressive home! Truely a home you would love to come home to!
- Type:
- Single Family
- Sq.Ft.:
- n/a
- Status:
- NEW LISTING
- Beds:
- 3
- Lot size:
- 0.57 Acres
- Year built:
- 2001
- Baths:
- 2.00
- MLS#:
- 10309239
- Subdivision:
- Hagen Farm
ADDITIONAL INFORMATION
Welcome to this adorable ranch home in a quiet and well-established neighborhood, this move-in ready home offers 3 bedrooms and 2 full bathrooms on a half-acre. As you step inside, you'll be greeted by the warm and inviting open-concept family room and kitchen, perfect for daily living and entertaining. At the same time, the split bedroom floor plan provides ample space for relaxation and seclusion. The master suite is a true retreat, featuring a large flex area that can be used as a sitting area or home office. The en-suite master bathroom boasts a separate tub, shower, double sinks, and spacious walk-in closet. The private backyard is perfect for enjoying the outdoors and entertaining friends and family. The screened-in porch is a lovely spot to relax and breathe fresh air, while the shed provides additional storage space for all your outdoor gear. Don't miss this opportunity to make this charming home yours. Schedule a showing today.
- Type:
- Single Family
- Sq.Ft.:
- 1,502
- Status:
- NEW LISTING
- Beds:
- 5
- Lot size:
- 0.5 Acres
- Year built:
- 1994
- Baths:
- 2.00
- MLS#:
- 10308396
- Subdivision:
- Southern Oaks
ADDITIONAL INFORMATION
Welcome home to this charming and cozy Cape Cod with ample room for you and your family. It is located minutes from the new Lionsgate studios and is convenient for shopping, restaurants, and Atlanta Hartsfield Jackson airport. Upon arrival, you will notice the landscaped yard and beautiful wrap-around porch just waiting to be enjoyed. The home features a spacious master bedroom and bath with a large walk-in closet on the main level, two large secondary bedrooms and full bath on the upper level as well as a bedroom and office in the basement. There is ample space for your family and guests' enjoyment. The home has recently been updated with new lvp flooring and new paint. Schedule your viewing before it's gone.
- Type:
- Single Family
- Sq.Ft.:
- n/a
- Status:
- NEW LISTING
- Beds:
- 3
- Lot size:
- 0.76 Acres
- Year built:
- 2023
- Baths:
- 2.00
- MLS#:
- 10308292
- Subdivision:
- Bryson Lake
ADDITIONAL INFORMATION
Ready June! Riz Communities presents the Gil plan, a captivating ranch-style home offering the perfect blend of comfort and elegance. Boasting 3 bedrooms plus a bonus room, this residence is situated on an expansive 0.76-acre homesite, providing ample space and tranquility. Step inside to discover an inviting open family room flooded with natural sunlight, seamlessly connected to a kitchen featuring an island, granite countertops, and stainless steel appliances. The spacious owner's suite offers a retreat-like atmosphere with a large walk-in closet, while the owner's bath exudes luxury with granite countertops, dual vanity, tile shower surround, and LVP flooring. Experience the charm and convenience of single-level living in this remarkable home!
- Type:
- Single Family
- Sq.Ft.:
- 3,402
- Status:
- NEW LISTING
- Beds:
- 4
- Lot size:
- 0.5 Acres
- Year built:
- 2023
- Baths:
- 4.00
- MLS#:
- 10308242
- Subdivision:
- Whitestone
ADDITIONAL INFORMATION
$15,000.00 Builder Paid Closing Costs. This elegant home boasts 4 bedrooms and 3.5 baths offering a perfect blend of luxury and functionality. Enter the foyer with gleaming hardwoods to the open-concept family room and dining area. The 2-Story family room features a gas fireplace. The kitchen features solid stone counter tops, 42" cabinets and stainless appliances. The primary suite on the main level is absolutely incredible offering hardwood floors, vaulted ceilings with double ceiling fans and spa like bath and HUGE walk-in closet. 3 additional bedrooms upstairs, each with large closets and 2 additional full baths. The versatile bonus room is perfect for gameroom, media room, etc. Your will spend countless hours on the covered patio enjoying the quietness and serenity of the area. The elegant brick shows a statement of lifestyle. Seize the opportunity to own this exquisite home with convenience to schools, shopping, I-20, the ATL and Hartsfield-jackson Airport. This is a swim, tennis community with playground and clubhouse. Additional lots are available with more plans to choose from or bring your own plans for Builder's approval.
- Type:
- Single Family
- Sq.Ft.:
- n/a
- Status:
- NEW LISTING
- Beds:
- 3
- Lot size:
- 0.59 Acres
- Year built:
- 1999
- Baths:
- 2.00
- MLS#:
- 10309066
- Subdivision:
- Ridgefield
ADDITIONAL INFORMATION
OPEN FLOORPLAN WITH ROCKING CHAIR FRONT PORCH! THE CEILING IS VAULTED FOR THE LIVING ROOM, KITCHEN AND BREAKFAST AREA AND IT HAS HARDWOOD LAMINATE FLOORING. THE KITCHEN HAS STAINED CABIINETS, WHITE APPLIANCES AND BREAKFAST BAR. THERE IS A DINING/BREAKFAST AREA WITH A BAY WINDOW FOR FAMILY MEALS. FOR CONVENIENCE, THE LAUNDRY CLOSET IS IN THE KITCHEN. THE SPACIOUS LIVING ROOM HAS A FIREPLACE WITH GAS LOGS. THE MASTER BEDROOM HAS A WALK-IN CLOSET AND A MASTER BATHROOM WITH TUB/SHOWER COMBO. THE TWO GUEST BEDROOMS SHARE A HALL BATH WITH A TUB/SHOWER COMBO. THERE IS A DECK WITH BUILT IN BENCH SEATING FOR GRILLING OUT AND IT OVERLOOKS THE WOODED BACKYARD. THE HOME FEATURES A TWO CAR GARAGE WITH AUTOMATIC OPENERS. THE HOME HAS LOW MAINTENANCE VINYL SIDING ON THE EXTERIOR. THE FRONT YARD AND DRIVEWAY ARE FLAT AND LEVEL. THIS HOME IS ON A CRAWL SPACE. THIS ONE WON'T LAST LONG AT THIS PRICE. GREAT ESTABLISHED YARD AND NEIGHBORHOOD!
- Type:
- Single Family
- Sq.Ft.:
- 1,543
- Status:
- NEW LISTING
- Beds:
- 3
- Lot size:
- 0.21 Acres
- Year built:
- 2000
- Baths:
- 2.00
- MLS#:
- 10308719
- Subdivision:
- Kensington Gardens
ADDITIONAL INFORMATION
Welcome to 9028 Bond Street, Douglasville, GA! Nestled in a prime gated community close to all the amenities you desire, this single-family residence offers the epitome of convenient, one-level living. Boasting a complete remodel, this home exudes modern charm and functionality. As you step inside, you're greeted by brand new Luxury Vinyl Plank (LVP) flooring that spans the entirety of the home, providing both durability and aesthetic appeal. The fresh lighting fixtures throughout illuminate the space, creating a warm and inviting atmosphere. The heart of the home, the kitchen, features all-new appliances that make cooking and entertaining a joy. New cabinetry and quartz countertops elevate the space with their sleek and timeless elegance, providing ample space for meal prep and gatherings. Both bathrooms have been meticulously remodeled, showcasing new tile showers, surround tub, and exquisite countertops. Every detail has been carefully considered to offer both luxury and practicality. Step outside onto the covered vaulted back porch and soak in the serene view of the peaceful, level yard. Whether you're enjoying your morning coffee or hosting a barbecue with friends and family, this outdoor space is sure to be a favorite retreat. This gorgeous move-in ready home offers the perfect blend of modern convenience and timeless charm. With its ideal location near downtown, Benton House, Douglas General Hospital, and restaurants and shopping, convenience truly meets comfort at 9028 Bond Street. Don't miss your opportunity to make this stunning residence your own.
- Type:
- Single Family
- Sq.Ft.:
- 2,922
- Status:
- NEW LISTING
- Beds:
- 5
- Lot size:
- 0.38 Acres
- Year built:
- 2013
- Baths:
- 3.00
- MLS#:
- 10308760
- Subdivision:
- Kings Bridge
ADDITIONAL INFORMATION
Discover the epitome of elegance at 3853 Locksley Trail, Douglasville, GA 30135. ##### BUY THIS HOME AND WE'LL BUY YOURS!! #### This exquisite 5-bedroom, 3-bathroom home is perfectly positioned near Fowler Field Park and Hunter Park, offering an exceptional living experience. The main level offers hardwood floors and crown molding, while the formal living room's coffered ceilings and chair molding exude sophistication. The chef's kitchen boasts 42" cabinets, an island, walk-in pantry, ceramic tile flooring, and granite countertops. The second floor features a huge loft area. This home also has an enclosed screened in patio and extended driveway for families with multiple vehicles. ### MOTIVATED SELLER - DOWNSIZING ### This home is in prestige condition. ### OWN THIS HOME WITH PAYMENTS LESS THAN $3,000 MONTH ### $4,000 IN CLOSING COST WITH PREFERRED LENDER. This home also offers 30yr tab shingles, New Hot Water Heater, 2yr old HVAC system. This home combines modern amenities with unmatched style, making it a must-see for discerning buyers. Schedule your showing today. Home won't last.
- Type:
- Single Family
- Sq.Ft.:
- n/a
- Status:
- NEW LISTING
- Beds:
- 4
- Lot size:
- 0.47 Acres
- Year built:
- 1977
- Baths:
- 3.00
- MLS#:
- 10308652
- Subdivision:
- Windwood Village
ADDITIONAL INFORMATION
Welcome Home to this Lovely, Contemporary Split-Level Home!!! This home has lots of character, Stepped down to Living Room with Vaulted ceiling and fireplace with built-in bookcases, Formal Dining Area, Breakfast Room overlooks the green space. Kitchen has area to sit by the Fireplace/Stove, great place to gather and chat. Nice Family Kitchen with ample cabinets and counterspace. Master Bedroom with balcony and walk-in closet and Master Bath, Secondary Bedrooms are nice sizes with good closet space, currently being used for a craft room and a multi-purpose room. The laundry room is off the hall. The Lower Level is finished, family room with fireplace, bedroom, bath & kitchenette would be perfect for an in-law suite. Situated on a corner lot, lots of privacy, side driveway. Enjoy the gardener's work over the years with beautiful flowers you'll see blooming spring & summer. In the fall, relax around the fire pit and chat while you roast marshmallows. This home was the model home when Windwood Village was being built. It was never used as a garage. The garage is being used for storage. It can be converted to a 2-car garage. This home has been meticulously maintained. The roof is 6 months old, hot water heater is 5 years old, and a new back entry door. You don't want to miss this one!
- Type:
- Single Family
- Sq.Ft.:
- 1,742
- Status:
- NEW LISTING
- Beds:
- 3
- Lot size:
- 0.46 Acres
- Year built:
- 2004
- Baths:
- 2.00
- MLS#:
- 7394690
- Subdivision:
- Riverside Gardens
ADDITIONAL INFORMATION
NO HOA!!! You will not want to miss this 3BR/2BA home with privacy galore. This secluded home is on just under 1/2 acre at the end of a private street. Fresh paint and carpet as well as new lighting and ceiling fans. This home is the perfect home for families that have children who want to run and play in their front and back yards. Plenty of room for Fido too. House comes with all appliances including washer and dryer. Nice sized back deck overlooking the expansive backyard which is just perfect for family BBQ's and making memories. Perfect first home and a great place to raise your family. Awesome great room in the basement for playroom, man cave or craft room. Close to shopping and dining and just a short drive to the Atlanta Airport. All that is missing is YOU!
- Type:
- Single Family
- Sq.Ft.:
- 2,613
- Status:
- NEW LISTING
- Beds:
- 5
- Lot size:
- 0.23 Acres
- Year built:
- 2005
- Baths:
- 3.00
- MLS#:
- 7394125
- Subdivision:
- Ashworth
ADDITIONAL INFORMATION
Need more space without sacrificing proximity to town? This 5 bed 3 full bath home located in Ashworth neighborhood is perfect for you. This home is set back into the neighborhood on a quiet street just a short walk to the pool and tennis court. Enter the drive and step into the light and bright foyer. To the left and right, you'll find the first 2 flex spaces currently used as a large office and the other a formal dining room. These spaces are open enough to the living area while still being far enough away for a bit of privacy. Work your way to the living area and enjoy the beauty of the brand new "life proof" LVP light oak flooring. The open concept kitchen looks into the living room and eat in kitchen space. Offering plenty of counter space with timeless light granite countertops, white custom cabinetry, and slate tile flooring, this kitchen is the perfect place for your culinary creations. Off the kitchen is the first bedroom or 3rd flex space overlooking the backyard. In this area, you will also find the laundry and full bathroom. Upstairs, there are 4 additional bedrooms. All upstairs secondary bedrooms boast noteworthy cathedral ceilings and lots of natural light. Walk to the end of the hallway into the Primary Suite. The primary bedroom is expansive and has a sitting room attached - turn this into a library, gaming area, or a relaxing sitting area. The en suite offers large soaking tub, separate shower, and double vanities - enjoy the current layout or easily renovate to switch for a standing tub and upgraded tile shower. This Summer, enjoy your days with family or friends in your fenced backyard or by the neighborhood pool in the Ashworth Community!
- Type:
- Single Family
- Sq.Ft.:
- 1,817
- Status:
- NEW LISTING
- Beds:
- 4
- Lot size:
- 0.65 Acres
- Year built:
- 2006
- Baths:
- 4.00
- MLS#:
- 7394733
ADDITIONAL INFORMATION
4 Bedroom, 3.5 Bath, Split Level Home in Great Location. Spacious Fireside Family Room with Vaulted Ceiling and View to Eat-in Kitchen for Easy Entertaining. Roommate Floorplan Offers Private Owner's Suite with Private Bath Including Double Vanity, Separate Tub/Shower, and Walk-in Closet. 2 Additional Secondary Bedrooms on Main Level. Lower-Level Bonus Room/Bedroom and Full Bath, Perfect as In-law Suite, Media Room, Playroom or Home Office. No HOA. Great Location - Convenient to I-20, Shopping, Restaurants and Schools.

The data relating to real estate for sale on this web site comes in part from the Broker Reciprocity Program of Georgia MLS. Real estate listings held by brokerage firms other than this broker are marked with the Broker Reciprocity logo and detailed information about them includes the name of the listing brokers. The broker providing this data believes it to be correct but advises interested parties to confirm them before relying on them in a purchase decision. Copyright 2024 Georgia MLS. All rights reserved.
Price and Tax History when not sourced from FMLS are provided by public records. Mortgage Rates provided by Greenlight Mortgage. School information provided by GreatSchools.org. Drive Times provided by INRIX. Walk Scores provided by Walk Score®. Area Statistics provided by Sperling’s Best Places.
For technical issues regarding this website and/or listing search engine, please contact Xome Tech Support at 844-400-9663 or email us at xomeconcierge@xome.com.
License # 367751 Xome Inc. License # 65656
AndreaD.Conner@xome.com 844-400-XOME (9663)
750 Highway 121 Bypass, Ste 100, Lewisville, TX 75067
Information is deemed reliable but is not guaranteed.
Douglasville Real Estate
The median home value in Douglasville, GA is $323,500. This is higher than the county median home value of $160,800. The national median home value is $219,700. The average price of homes sold in Douglasville, GA is $323,500. Approximately 59.61% of Douglasville homes are owned, compared to 32.41% rented, while 7.98% are vacant. Douglasville real estate listings include condos, townhomes, and single family homes for sale. Commercial properties are also available. If you see a property you’re interested in, contact a Douglasville real estate agent to arrange a tour today!
Douglasville, Georgia has a population of 32,768. Douglasville is less family-centric than the surrounding county with 27.77% of the households containing married families with children. The county average for households married with children is 32.01%.
The median household income in Douglasville, Georgia is $51,039. The median household income for the surrounding county is $59,333 compared to the national median of $57,652. The median age of people living in Douglasville is 33.9 years.
Douglasville Weather
The average high temperature in July is 87.2 degrees, with an average low temperature in January of 30.8 degrees. The average rainfall is approximately 51.7 inches per year, with 1.1 inches of snow per year.
