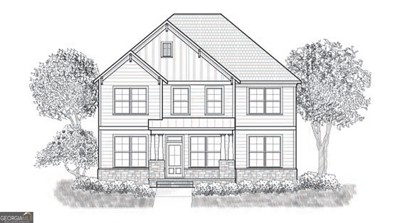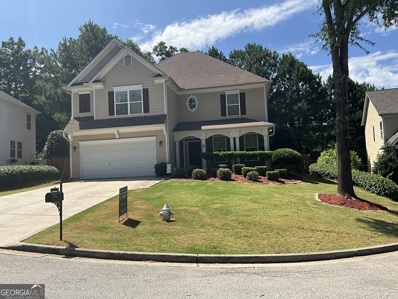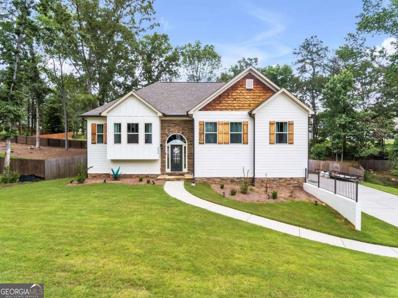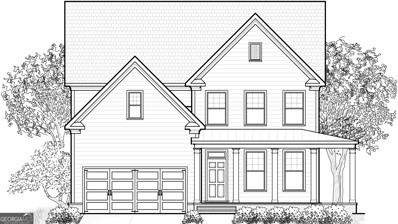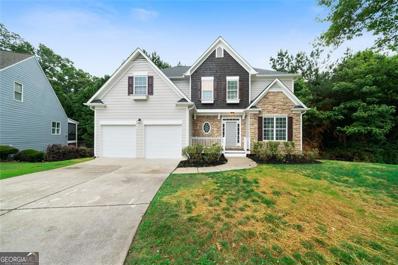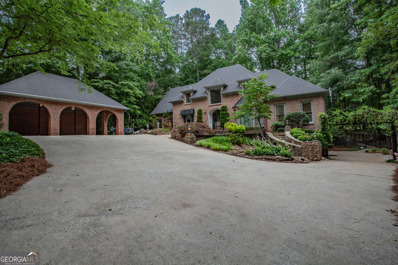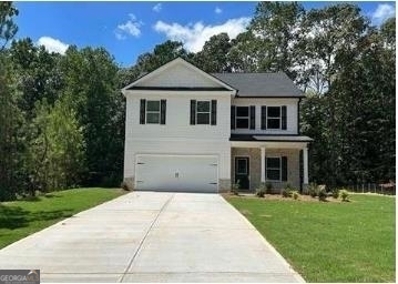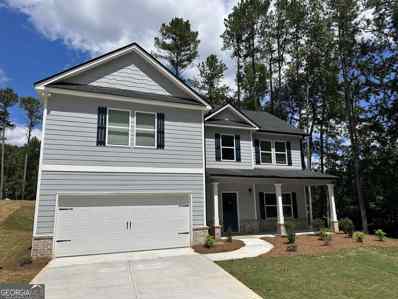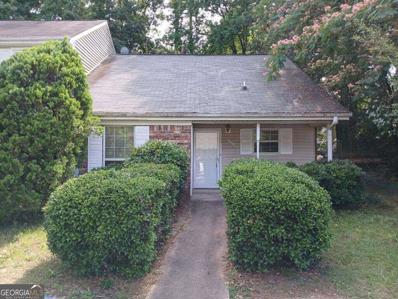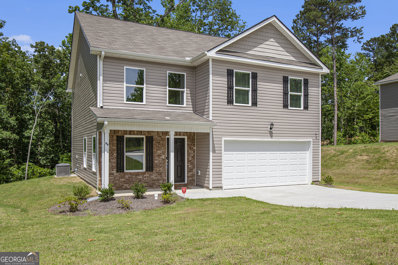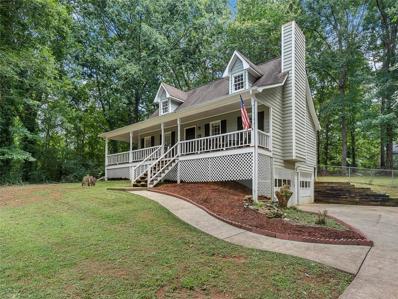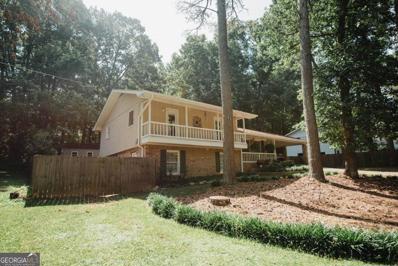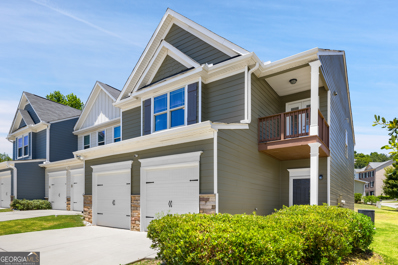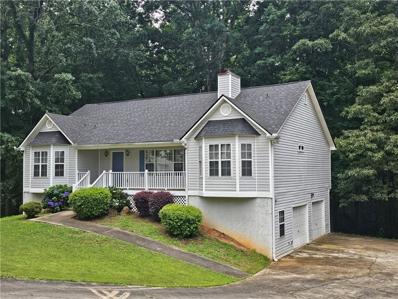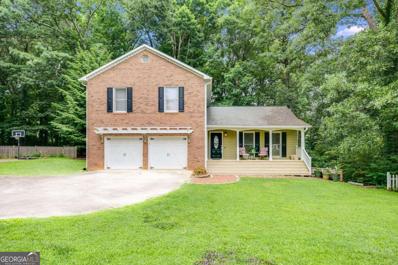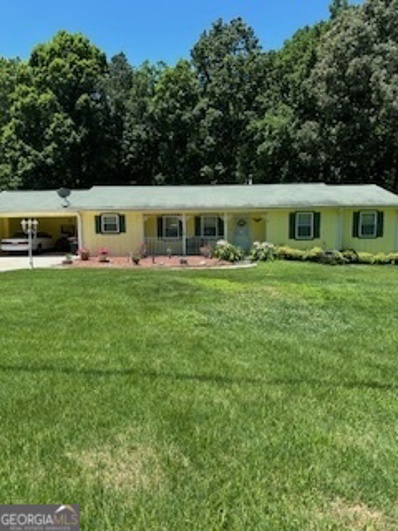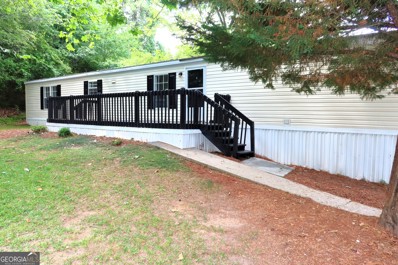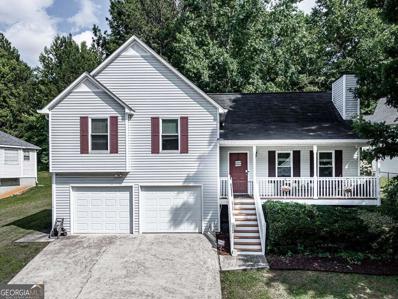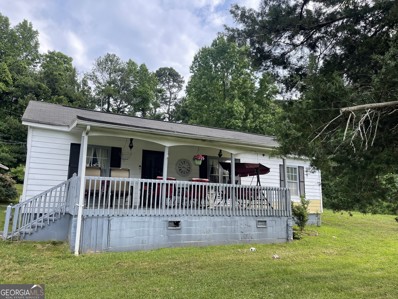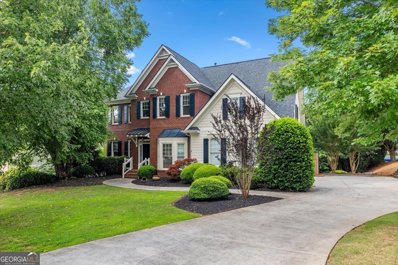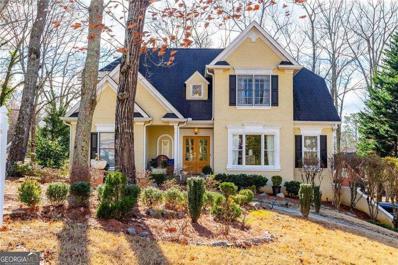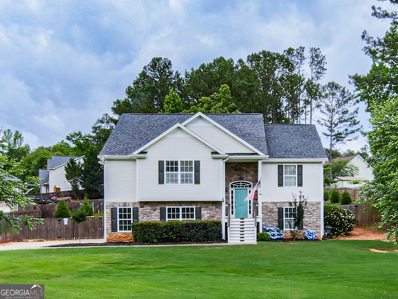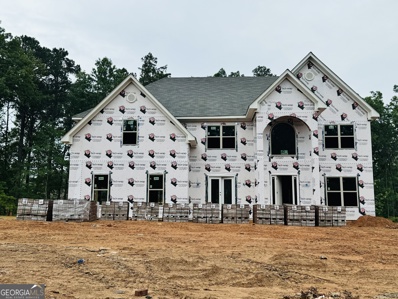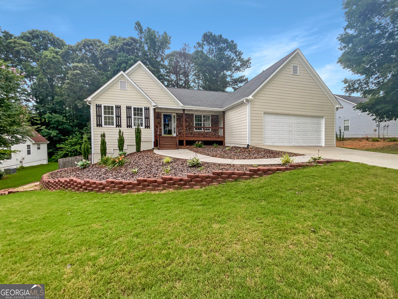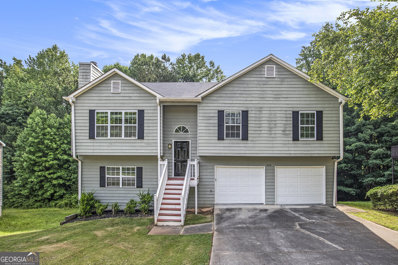Douglasville GA Homes for Sale
- Type:
- Single Family
- Sq.Ft.:
- 2,771
- Status:
- NEW LISTING
- Beds:
- 5
- Lot size:
- 0.8 Acres
- Year built:
- 2024
- Baths:
- 4.00
- MLS#:
- 10315785
- Subdivision:
- Tributary
ADDITIONAL INFORMATION
Wonderfully designed, 5-bedroom, 3-bathroom Fayette floorplan home in the sought-after Tributary community! An elegant entrance foyer welcomes you with a flex room on the side perfect for an office or cozy guest room. An extra-large family room flows into the spacious kitchen. A large island separates the kitchen from the family room. A dining area off the kitchen leads to the rear patio. On the second level, you can find three additional bedrooms and a versatile loft area. The primary bedroom boasts a walk-in closet adjacent to the laundry room. This home has a two-car rear entry garage as well. The community offers resort style amenities including 3 pools, putting green, playgrounds, dog parks, recently renovated gym, and an activity director for yearly events. Photos for illustration purposes only-not of actual home.
- Type:
- Single Family
- Sq.Ft.:
- 2,659
- Status:
- NEW LISTING
- Beds:
- 4
- Lot size:
- 0.24 Acres
- Year built:
- 2005
- Baths:
- 3.00
- MLS#:
- 10315531
- Subdivision:
- The Glen At Stewarts Mill
ADDITIONAL INFORMATION
This spectacular home on a quiet cul-de-sac in sought after Stewarts Mill Subdivision is a Must See! Feel right at home entering with new luxury vinyl plank flooring throughout the entire downstairs level as well as in all bathrooms. Home features large master bedroom with a tray ceiling. 3 additional bedrooms, one being extra spacious. New carpet throughout all bedrooms upstairs and fresh paint throughout home makes this home move-in ready.
- Type:
- Single Family
- Sq.Ft.:
- 2,268
- Status:
- NEW LISTING
- Beds:
- 3
- Lot size:
- 0.66 Acres
- Year built:
- 2022
- Baths:
- 3.00
- MLS#:
- 10314913
- Subdivision:
- Crowley Woods
ADDITIONAL INFORMATION
Nestled in a vibrant and serene neighborhood, this cozy 3-bedroom, 3-bath home offers over 2200 square feet of space perfect for entertainment and relaxation. The property features a spacious kitchen that seamlessly connects to the family room and dining room, making it ideal for gatherings. The oversized master suite includes a luxurious soaking tub, providing a serene retreat. Enjoy outdoor living with a covered back deck and patio, perfect for hosting friends and family. The beautiful backyard adds to the charm, creating a welcoming environment for all. Additionally, the home includes an impressive finished basement with thoughtful added touches and a 3-car garage, ensuring ample storage and convenience.
- Type:
- Single Family
- Sq.Ft.:
- 3,106
- Status:
- NEW LISTING
- Beds:
- 4
- Lot size:
- 0.2 Acres
- Year built:
- 2024
- Baths:
- 3.00
- MLS#:
- 10315777
- Subdivision:
- Tributary
ADDITIONAL INFORMATION
Stunning, craftsman style Bellview floorplan home with a 2-car garage and private backyard. Spacious, open-concept kitchen with beautiful 42" cabinets, generous size island, butler's pantry, double oven, and gas cooktop. Hardwood flooring throughout main. Large media room on 2nd floor. Located in the Tributary community offers resort style amenities including 3 pools, putting green, playgrounds, dog parks, recently renovated gym, and an activity director for yearly events. Photos for illustration purposes only- not of actual home.
$398,500
3390 Arbroath Douglasville, GA 30135
- Type:
- Single Family
- Sq.Ft.:
- 3,080
- Status:
- NEW LISTING
- Beds:
- 4
- Lot size:
- 0.32 Acres
- Year built:
- 2004
- Baths:
- 3.00
- MLS#:
- 10315548
- Subdivision:
- The Glen At Stewarts Mill
ADDITIONAL INFORMATION
Welcome to this beautiful and spacious 4 bed 2 and 1/2 bath home! Eat in kitchen with breakfast room boasts maple cabinets with granite counter tops and stainless steel appliances. Home features a separate dining room and additional bonus space for your enjoyment. The primary ensuite features an additional sitting room equip with a fireplace! There is an unfinished basement with opportunity for expansion. Come check out this beautiful home today! Great location close to restaurants, shopping, and Interstate 20!
- Type:
- Single Family
- Sq.Ft.:
- 4,942
- Status:
- NEW LISTING
- Beds:
- 5
- Lot size:
- 1.11 Acres
- Year built:
- 1987
- Baths:
- 5.00
- MLS#:
- 10315501
- Subdivision:
- Slater Mill Acres
ADDITIONAL INFORMATION
We will be accepting all offers until Thursday June 13, 2024 at 6Pm This stately four sided brick home is waiting for you to make it yours. From the moment you drive up to the gate you will be impressed by the amazing landscaping and water features. Over $150,000 worth of rock work in the landscaping. The majority of the 1.1 Acres is fenced. If you like privacy this is it!. Great floor plan with the master suite on the main level. All the interior doors are solid wood. Built in shelving with solid wood trim throughout the home. Basement features a garage that is used as a work shop. Back yard oasis consists of your own private Koi pond complete with water fall. Some minor updating will be needed but they don't build homes as solid as this one anymore. This is a quiet street in a very nice neighborhood with no HOA fees to be paid. Close to I20, shopping, schools, and the new Lionsgate Studios.
- Type:
- Single Family
- Sq.Ft.:
- n/a
- Status:
- NEW LISTING
- Beds:
- 3
- Lot size:
- 0.97 Acres
- Year built:
- 2023
- Baths:
- 3.00
- MLS#:
- 10315421
- Subdivision:
- Bryson Lake
ADDITIONAL INFORMATION
READY JULY! Welcome Home to Bryson Lake! The Rose, nestled vastly on .97-acre homesite, offers the epitome of lakeside living. This 3-bedroom, 3-bath plan plus a bonus room boasts a guest bedroom and full bath on the main floor for added convenience. The open 2-story family room floods with natural sunlight, creating a warm and inviting atmosphere. The kitchen, complete with an island, granite countertops, tile kitchen backsplash, and stainless steel appliances, seamlessly connects to the family room, perfect for entertaining. Retreat to the spacious primary suite with its large walk-in closet and luxurious bath featuring granite countertops, dual vanity, tile shower surround, and LVP flooring. Experience the allure of lakeside living at Bryson Lake - where every day brings new adventures on the water. Incentives are available to utilize towards closing costs and/or rate buy down with the use of our preferred lender.
- Type:
- Single Family
- Sq.Ft.:
- n/a
- Status:
- NEW LISTING
- Beds:
- 4
- Lot size:
- 1.28 Acres
- Year built:
- 2023
- Baths:
- 3.00
- MLS#:
- 10315420
- Subdivision:
- Bryson Lake
ADDITIONAL INFORMATION
READY JULY! Discover the allure of lakeside living with the Adams plan, situated on a serene and expansive 1.28-acre homesite! Boasting 4 bedrooms and 2.5 baths, this home welcomes you with abundant natural light, distinct living and dining spaces. The kitchen features granite countertops, a tile kitchen backsplash, stainless steel appliances including a microwave, range, and dishwasher. Retreat to the spacious primary suite with its large walk-in closet and luxurious bath boasting granite countertops, dual vanity, tile shower surround, and LVP flooring. Immerse yourself in the endless possibilities of lakeside living, where every day offers new adventures on the water. Incentives are available to utilize towards closing costs and/or rate buy down with the use of our preferred lender.
- Type:
- Townhouse
- Sq.Ft.:
- 1,044
- Status:
- NEW LISTING
- Beds:
- 2
- Lot size:
- 0.11 Acres
- Year built:
- 1983
- Baths:
- 2.00
- MLS#:
- 10315601
- Subdivision:
- Stonebridge
ADDITIONAL INFORMATION
Welcome to this one level 2 BR 2 BA townhouse nestled in the heart of Douglasville! Ideal opportunity for investors and first-time homebuyers alike. Boasting 2 bedrooms and 2 full bathrooms, this cozy residence provides convenient and comfortable living. Step inside to discover a fully equipped kitchen, perfect for preparing delicious meals and entertaining guests. Enjoy the serene ambiance of the back porch, ideal for relaxing after a long day. Conveniently located next to Wellstar Hospital and in close proximity to shopping centers and the Douglasville Mall, this home offers easy access to everyday amenities. Plus, with nearby I-20, commuting to Atlanta is a breeze. No HOA. Quiet cul-de-sac. HVAC and water heater were replaced 3 years ago. Don't miss out on this fantastic opportunity. Schedule your viewing today!
- Type:
- Single Family
- Sq.Ft.:
- 2,306
- Status:
- NEW LISTING
- Beds:
- 4
- Lot size:
- 0.62 Acres
- Year built:
- 2023
- Baths:
- 3.00
- MLS#:
- 10315297
- Subdivision:
- Brookwood Parke Phase II
ADDITIONAL INFORMATION
DO NOT MISS OUT! Welcome to this better-than-new move-in ready home in Brookwood Parke Phase II! This highly desirable Rose floorplan features a bedroom and full bathroom on the main level. Upon entering from the front porch, you are greeted by a 2-story family room with tons of natural light and LVP flooring throughout most of the main level. The kitchen is open to the family room and dining area, creating the perfect open floor plan. The chef-inspired kitchen features an oversized island, stylish gray cabinets, and ample counter space. The oversized ownerCOs suite offers a large walk-in closet, soaking tub, and separate shower. Upstairs, youCOll find two additional bedrooms, a second full-sized bathroom, and a convenient laundry room. This home also comes with a transferable 2/10 Warranty from the builder, providing added peace of mind. Additionally, there are no rental restrictions, offering great flexibility for potential investors. Within walking distance to South Paulding High School, the neighborhood boasts fantastic amenities, including a pool, tennis courts, basketball court, and playground. Schedule your showing today!
- Type:
- Single Family
- Sq.Ft.:
- 1,712
- Status:
- NEW LISTING
- Beds:
- 4
- Lot size:
- 0.54 Acres
- Year built:
- 1992
- Baths:
- 2.00
- MLS#:
- 7400662
ADDITIONAL INFORMATION
Charming Well-Maintained Home, Owners Suite on Main, 2 Additional Bedrooms and Full Bath up and Oversized Fourth Bonus Room on Lower Level. Fenced Wooded Lot on Over Half Acre. NO HOA! In Hal Hutchins Elementary and South Paulding School District. New Stainless Appliances! And Paint throughout. Homeowners Providing a Home Warranty. Great opportunity and PRICE!! Wonderful area located conveniently near shopping, dining and close to Highway I-20 for access to Atlanta and Hartsfield Atlanta Airport.
- Type:
- Single Family
- Sq.Ft.:
- 2,084
- Status:
- NEW LISTING
- Beds:
- 3
- Lot size:
- 0.46 Acres
- Year built:
- 1974
- Baths:
- 2.00
- MLS#:
- 10315284
- Subdivision:
- Rosedale Park
ADDITIONAL INFORMATION
Stunning 3 bed 2 bath home nestled on lush wooded lot. Step into this lovingly maintained home perfect for first time home buyers or a growing family. Kitchen features stainless steel appliances, beautiful backsplash and large walk in pantry. Spacious living/dining room with brick fireplace is ideal for family dinners and game night. Primary bedroom offers recently renovated bath with walk in tile shower. Two additional bedrooms and gorgeous updated bath offers new tile floor, tub/shower combo with beautiful new vanity. Full finished basement has tons of additional space with endless possibilities. Located just outside basement door you will find a quaint private courtyard with a raised bed waiting for your flower or vegetable garden to be planted. The backyard is a true oasis!!! Oversized screened porch overlooks beautifully landscaped lawn featuring a fenced dog run located in back of property and 16' x 16' out building ideal for extra storage or workshop. Don't miss out on this hidden gem.
- Type:
- Townhouse
- Sq.Ft.:
- n/a
- Status:
- NEW LISTING
- Beds:
- 3
- Lot size:
- 0.11 Acres
- Year built:
- 2017
- Baths:
- 3.00
- MLS#:
- 10315279
- Subdivision:
- Villages The Brookmont
ADDITIONAL INFORMATION
Welcome home to contemporary living in this pristine, like-new townhouse offering a perfect blend of style and functionality. Approximately 10 minute's from all conveniences and 30 minutes from the Airport and downtown. Huge Kitchen island overlooking the Living room. Large master bedroom with dual sinks and separate tub and shower. Also a upstairs nook with a cover patio. Yes, updated floors, paint interior and exterior. This one won't last.
- Type:
- Single Family
- Sq.Ft.:
- 1,760
- Status:
- NEW LISTING
- Beds:
- 4
- Lot size:
- 1.61 Acres
- Year built:
- 1999
- Baths:
- 3.00
- MLS#:
- 7401340
- Subdivision:
- Aspen Woods
ADDITIONAL INFORMATION
Welcome to this stunning Raised Ranch Home with full finished basement located on a Cul de sac in the sought-after Aspen Woods Subdivision in Douglasville, GA. This beautiful home has an open floorplan with upgrades galore, oversized living room with beautiful fireplace and so much room to entertain friends and family. The gourmet kitchen boasts of plenty of cabinets, open bar, and a tiled backsplash, hardwood floors and room for a breakfast table. The elegant formal dining room is ideal for hosting dinner parties, while the spacious master bedroom offers high ceilings, large picture windows offering natural light, and his and her walk-in closet and a resort-style spa bath with double vanities, tile floors and soaking tub. The secondary bedrooms are generously sized with ample closets and located on opposite side of home for privacy. You'll love this home which offers a full finished basement with media room, spacious flex room, great option as a guest room, workout room or office and additional full bath. Enjoy super spacious media room for gatherings with custom bar, small fridge and plenty of space to entertain inside or out with spacious porch overlooking the amazing private back yard, great for cookouts or celebrating special events. Enjoy the natural light streaming in through the large picture windows and relax after a long day of work on huge deck overlooking a gorgeous private backyard. You'll love the front and back yard, a nature lover's dream. Plenty of parking available in 2 car garage and spacious driveway. Home is conveniently located in Douglasville, an easy commute to Atlanta or the airport using back roads. This home is a must-see for anyone looking for luxury living in a great location, close to fantastic shopping and great restaurants.
- Type:
- Single Family
- Sq.Ft.:
- 2,077
- Status:
- NEW LISTING
- Beds:
- 3
- Lot size:
- 0.52 Acres
- Year built:
- 1987
- Baths:
- 3.00
- MLS#:
- 10315140
- Subdivision:
- Mill Glen
ADDITIONAL INFORMATION
Welcome to your dream home! Over 2000 SQ FT of finished space nestled in a hidden gem of a neighborhood with no HOA, this charming 3-bedroom, 2.5-bathroom residence offers everything you need and more. As you approach, you'll be greeted by a delightful rocking chair front porch, perfect for relaxing and enjoying the peaceful surroundings. Step inside to discover beautiful hardwood floors on the main level, complementing the fresh paint and updated windows that fill the home with natural light. The spacious kitchen boasts an abundance of cabinets, providing ample storage, and offers a lovely view of the private backyard. Adjacent to the kitchen, the separate den features a cozy fireplace and access to a deck, creating a perfect space for entertaining or unwinding after a long day. Upstairs, you'll find three generous bedrooms, each equipped with walk-in closets and closet systems, ensuring ample storage for all your needs. The master bathroom is a true retreat with a soaking tub and an oversized double vanity, providing a luxurious experience. The finished daylight basement adds extra living space, ideal for a home office, gym, or playroom. Step outside to the expansive back deck, overlooking a large backyard with a storage shed, offering endless possibilities for outdoor activities and gardening. Additionally, this home includes a convenient and ample-sized 2-car garage, providing plenty of parking area and storage space. Don't miss the opportunity to own this exceptional home in a wonderful neighborhood. Schedule your private tour today and make this dream home yours!
- Type:
- Single Family
- Sq.Ft.:
- 1,837
- Status:
- NEW LISTING
- Beds:
- 3
- Lot size:
- 0.48 Acres
- Year built:
- 1974
- Baths:
- 2.00
- MLS#:
- 10315030
- Subdivision:
- Bright Star Estates
ADDITIONAL INFORMATION
Welcome home! This charming three-bedroom, two-bathroom ranch-style home offers the perfect blend of privacy and convenience. This home's expansive backyard is perfect for outdoor activities, gardening, or simply enjoying the peaceful surroundings. The massive covered deck is perfect for those sweet family gatherings. Other features include a solid masonry fireplace, updated kitchen and baths, granite counter tops, master on main, full size basement, updated flooring in most of the home, fenced back yard, utility shed ...... too much to list. A must see!
- Type:
- Mobile Home
- Sq.Ft.:
- 1,600
- Status:
- NEW LISTING
- Beds:
- 3
- Year built:
- 1994
- Baths:
- 2.00
- MLS#:
- 10315005
- Subdivision:
- Golden Estates
ADDITIONAL INFORMATION
Welcome to Golden Estates in Douglasville, where comfortable living meets affordability! This 3 bedroom, 2 bathroom mobile home boasts a spacious 1,600 square feet of living space, providing plenty of room for your family to grow. Upon entering, you'll be greeted by a warm, open inviting living area. The kitchen is equipped with modern appliances and ample cabinet space. The adjoining dining area provides the perfect space for family meals and gatherings. The four bedrooms offer plenty of space for everyone to have their own private retreat. The master bedroom is complete with an ensuite bathroom, featuring a large shower. The remaining bedrooms share a full bathroom, making getting ready in the morning a breeze. Outside, you'll find a lovely yard perfect for outdoor activities and entertaining. The home is situated in Golden Estates, a peaceful and welcoming community offering various amenities such as a swimming pool and a playground. Located just minutes from downtown Douglasville, you'll have easy access to shopping, dining, and entertainment options. With its combination of comfort, convenience, and affordability, this 3 bedroom, 2 bathroom mobile home in Golden Estates is an excellent opportunity for those seeking the perfect place to call home.
- Type:
- Single Family
- Sq.Ft.:
- 1,605
- Status:
- NEW LISTING
- Beds:
- 4
- Lot size:
- 0.21 Acres
- Year built:
- 1997
- Baths:
- 2.00
- MLS#:
- 10314717
- Subdivision:
- Hunters Ridge
ADDITIONAL INFORMATION
Welcome to this stunning 4-bedroom, 2-bathroom home featuring a perfect blend of comfort and style. The main level boasts beautiful hardwood floors, new windows, and vaulted ceilings that create a spacious and airy feel. The living room, complete with a cozy fireplace, flows seamlessly into the dining area, making it ideal for entertaining. The kitchen is a chef's dream, offering ample cabinetry, a tile backsplash, a gas stove, and a pantry, all with a clear view of the living room. The master suite is a true retreat with its trey ceiling, hardwood floors, and a generous closet. The master bathroom includes a double vanity, tile flooring, a soaking tub, and a separate shower. Downstairs, you'll find a versatile 4th bedroom and a convenient laundry room. The 2-car garage provides ample storage and parking space. Enjoy outdoor living in the fenced-in backyard, featuring a deck perfect for summer barbecues or relaxing with a book. HVAC outside unit and windows were replaced last summer! Don't miss the chance to make this beautifully updated home your own!
- Type:
- Single Family
- Sq.Ft.:
- n/a
- Status:
- NEW LISTING
- Beds:
- 2
- Lot size:
- 1.59 Acres
- Year built:
- 1941
- Baths:
- 2.00
- MLS#:
- 10314593
- Subdivision:
- Annie Ray Properties
ADDITIONAL INFORMATION
Cute happy sunny farmhouse offers country living with city benefits sitting on 1.59 acres. This home has so many comfortable areas to sit and enjoy relaxing. The front porch has plenty of room for a swing and chairs,the lanai overlooks the yard, the covered porch is located next to the Florida room which opens up to the kitchen. The country kitchen was remodeled with lots of storage space. Wonderful windows everywhere making this house light and airy. Speaking of storage space, this house has plenty. The two bedrooms are large. There is a garage and outbuilding located on the property
- Type:
- Single Family
- Sq.Ft.:
- 4,041
- Status:
- NEW LISTING
- Beds:
- 5
- Lot size:
- 0.41 Acres
- Year built:
- 2001
- Baths:
- 5.00
- MLS#:
- 10314277
- Subdivision:
- Stewart Creek At Chapel Hills
ADDITIONAL INFORMATION
This beautiful, move-in ready home is located in one of Douglas County's most desirable subdivisions. You won't want to miss this opportunity! The open concept floor plan features 5 bedrooms, 5 bathrooms, hardwood floors, and a finished basement. It also boasts a formal living room, a formal dining room, an open kitchen, and a huge sunroom. The owner's suite has a fireplace and a large bath with a jetted tub. All bedrooms upstairs have private baths. You'll love the additional space in the finished terrace level, which includes 2 rooms, and a full bath. Located in a swim/tennis neighborhood, this home is ideally situated for quick access to restaurants, shopping, I-20 to Atlanta, and the airport. Call today to schedule a tour of this home that you will simply fall in love with!
- Type:
- Single Family
- Sq.Ft.:
- 2,768
- Status:
- NEW LISTING
- Beds:
- 5
- Lot size:
- 0.48 Acres
- Year built:
- 1996
- Baths:
- 4.00
- MLS#:
- 10311626
- Subdivision:
- Chapel Hill
ADDITIONAL INFORMATION
Experience unparalleled living in the prestigious Chapel Hill Golf and Country Club. This stunning five-bedroom home welcomes you with beautiful custom-made front doors. The main-level primary suite opens to a sunroom with a fireplace, creating a cozy retreat. Enjoy a spacious ensuite with a spa-like feel. The home features a fun bonus room, a beautiful 2-story great room, featuring a breathtaking Italian tile-accented fireplace and elegant dining room overlooking a picturesque backyard. Custom-beamed ceilings and a gourmet kitchen with marble countertops are ready to inspire your culinary creativity. The finished basement includes a built-in bar and custom wine cabinet, perfect for entertaining. Located just minutes from shopping, restaurants, hospitals, and award-winning schools, this home offers convenience and luxury. The active country club provides fun activities for all ages. Contact your agent to schedule a showing today!
- Type:
- Single Family
- Sq.Ft.:
- 2,944
- Status:
- Active
- Beds:
- 4
- Lot size:
- 1.07 Acres
- Year built:
- 2005
- Baths:
- 3.00
- MLS#:
- 10313684
- Subdivision:
- Pine Crest
ADDITIONAL INFORMATION
Welcome to your dream home! This stunning 4-bedroom, 3 full bath residence is situated on a sprawling 1.0731-acre lot within a desirable subdivision and family-friendly atmosphere. As you step inside, you'll be greeted by gleaming hardwood floors that flow seamlessly throughout most of the main level. The living room boasts a vaulted ceiling and fireplace creating an airy and inviting ambiance perfect for both relaxation and entertaining. The heart of the home, the gourmet kitchen, is a chef's delight. It features cherry wood cabinets, solid surface countertops, and stainless-steel appliances, making meal preparation a joy. The spacious master suite, located on the main level, provides a serene retreat with its generous size and well-appointed in-suite bathroom. The secondary bedrooms are also conveniently located on the main level as well as an office offering comfort and convenience for family and guests. The finished basement is a versatile space that includes an additional bedroom and full bath, ideal for guests or extended family. The recreational room provides endless possibilities for entertainment and leisure activities. Step outside to your own private oasis. The backyard is an entertainer's paradise with a large patio surrounding a sparkling pool, perfect for summer gatherings and relaxation. The covered area offers shade and comfort, while the hot tub on the patio provides the ultimate in luxury and relaxation. The privacy fence ensures a secluded and tranquil environment for you and your loved ones to enjoy. Having a 3-car garage and extra storage is definitely a plus! This exceptional home combines style and comfort in a location known for great schools and welcoming community! Schedule a showing today and experience the lifestyle you deserve!
- Type:
- Single Family
- Sq.Ft.:
- n/a
- Status:
- Active
- Beds:
- 5
- Lot size:
- 1.04 Acres
- Year built:
- 2024
- Baths:
- 5.00
- MLS#:
- 10313762
- Subdivision:
- Windermere
ADDITIONAL INFORMATION
The Waverly floorplan features 5 bedrooms/ 4.5 bath and three-car garage. On main level is a formal living room, dining room, 2 story family room w/coffered ceilings, kitchen cabinets w/granite counter tops, tile back splash, oversized island, walk-in pantry, gourmet stainless appliances, hardwood floor and a bedroom with full bath on main and powder room for guests. Stairs w/oak handrails with wrought iron spindles lead to upstairs. 2nd floor features an enormous owners suite w/sitting room, three secondary bedrooms and two full baths. Home also has unfinished basement *** Photos 2-39 are stock photos ***
- Type:
- Single Family
- Sq.Ft.:
- 1,826
- Status:
- Active
- Beds:
- 3
- Lot size:
- 0.46 Acres
- Year built:
- 2000
- Baths:
- 2.00
- MLS#:
- 10313677
- Subdivision:
- THE WILLOWS AT LEGEND CREEK PH 2
ADDITIONAL INFORMATION
Welcome to the newly listed perfect retreat that exudes warmth and serenity. This beautiful residence features a captivating fireplace that serves as the focal point of the home, setting the scene for cozy, elegant evenings. The walls are adorned with a neutral color paint scheme, offering a soothing and harmonious feel to the entire living area. Every detail is designed to invite relaxation, especially in the primary bathroom, which includes a separate tub and shower, providing a spa-like experience at home. This gorgeous aesthetic continues with double sinks in the primary bathroom, offering plenty of space for your personal care essentials and creating a harmonious, clutter-free environment. Outdoors, a fenced-in backyard guarantees privacy while providing the ideal spot for relaxation or even play. Moreover, a well-crafted deck becomes the perfect setting for morning coffees or late afternoon lounging. Overall, this home exhibits a remarkable blend of style, comfort, and practicality. Don't miss out on owning a stunning piece of property that promises enjoyment at the highest level.
- Type:
- Single Family
- Sq.Ft.:
- 1,820
- Status:
- Active
- Beds:
- 3
- Lot size:
- 0.23 Acres
- Year built:
- 1995
- Baths:
- 2.00
- MLS#:
- 10313445
- Subdivision:
- Hunters Ridge
ADDITIONAL INFORMATION
Step into this inviting split-level home and discover a sanctuary of comfort and style. The vaulted family room welcomes you with the warmth of a crackling fireplace. A separate dining room sets the stage for memorable gatherings, while the well-appointed eat-in kitchen boasts sleek solid surface countertops and gleaming stainless-steel appliances. Retreat to the primary bedroom oasis, where a spacious walk-in closet, elegant tray ceiling, and luxurious ensuite bathroom await. Pamper yourself in the separate shower or unwind in the indulgent soaking tub. Downstairs, the lower level offers versatility with a bonus room that could easily serve as a fourth bedroom, ideal for guests or a growing family. With the convenience of a double garage, this home effortlessly combines practicality with refined living. Experience the epitome of modern living in this meticulously crafted abode.

The data relating to real estate for sale on this web site comes in part from the Broker Reciprocity Program of Georgia MLS. Real estate listings held by brokerage firms other than this broker are marked with the Broker Reciprocity logo and detailed information about them includes the name of the listing brokers. The broker providing this data believes it to be correct but advises interested parties to confirm them before relying on them in a purchase decision. Copyright 2024 Georgia MLS. All rights reserved.
Price and Tax History when not sourced from FMLS are provided by public records. Mortgage Rates provided by Greenlight Mortgage. School information provided by GreatSchools.org. Drive Times provided by INRIX. Walk Scores provided by Walk Score®. Area Statistics provided by Sperling’s Best Places.
For technical issues regarding this website and/or listing search engine, please contact Xome Tech Support at 844-400-9663 or email us at xomeconcierge@xome.com.
License # 367751 Xome Inc. License # 65656
AndreaD.Conner@xome.com 844-400-XOME (9663)
750 Highway 121 Bypass, Ste 100, Lewisville, TX 75067
Information is deemed reliable but is not guaranteed.
Douglasville Real Estate
The median home value in Douglasville, GA is $323,500. This is higher than the county median home value of $160,800. The national median home value is $219,700. The average price of homes sold in Douglasville, GA is $323,500. Approximately 59.61% of Douglasville homes are owned, compared to 32.41% rented, while 7.98% are vacant. Douglasville real estate listings include condos, townhomes, and single family homes for sale. Commercial properties are also available. If you see a property you’re interested in, contact a Douglasville real estate agent to arrange a tour today!
Douglasville, Georgia has a population of 32,768. Douglasville is less family-centric than the surrounding county with 27.77% of the households containing married families with children. The county average for households married with children is 32.01%.
The median household income in Douglasville, Georgia is $51,039. The median household income for the surrounding county is $59,333 compared to the national median of $57,652. The median age of people living in Douglasville is 33.9 years.
Douglasville Weather
The average high temperature in July is 87.2 degrees, with an average low temperature in January of 30.8 degrees. The average rainfall is approximately 51.7 inches per year, with 1.1 inches of snow per year.
