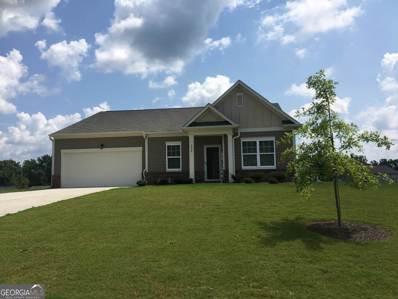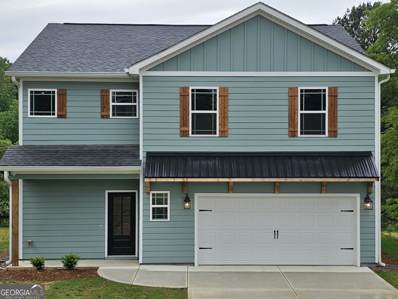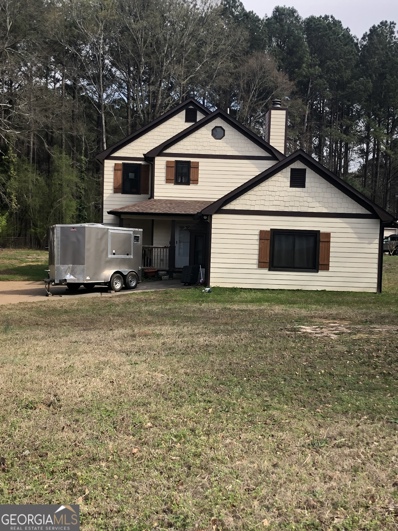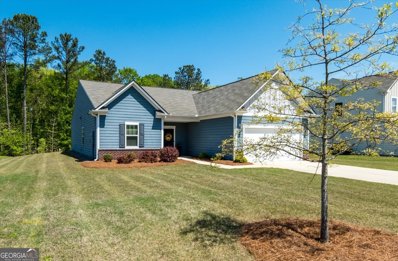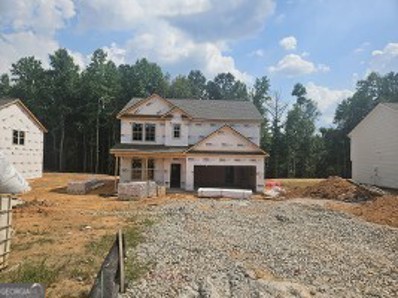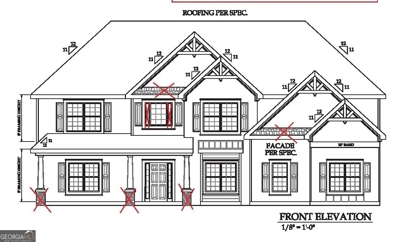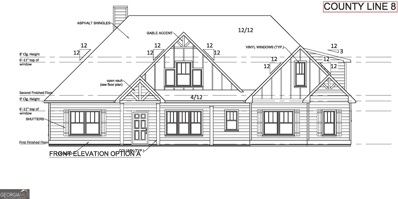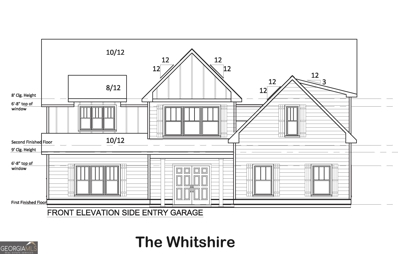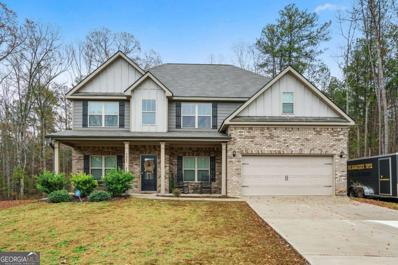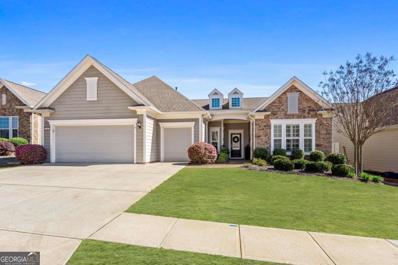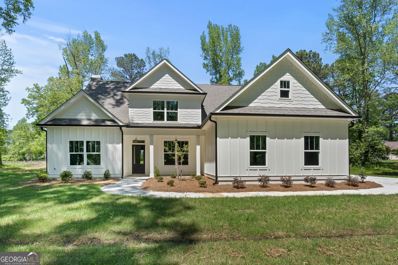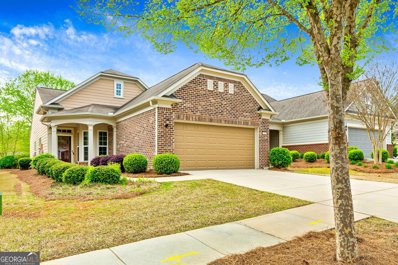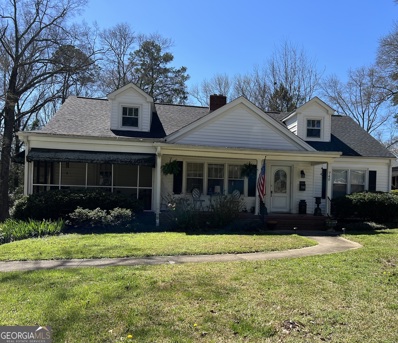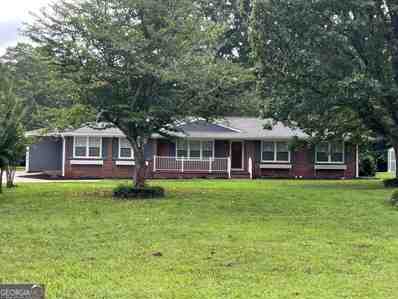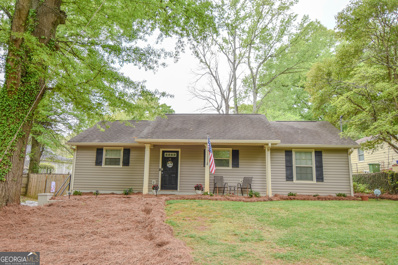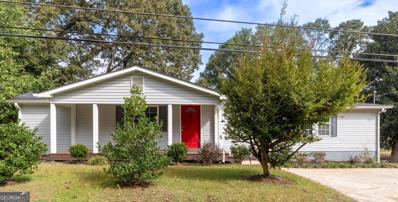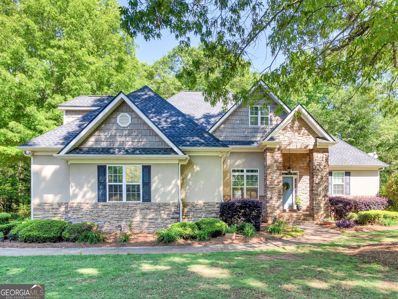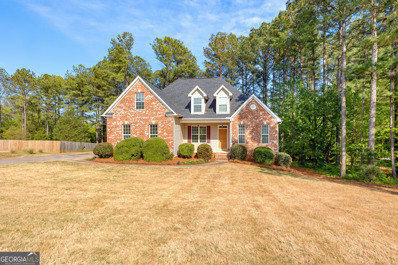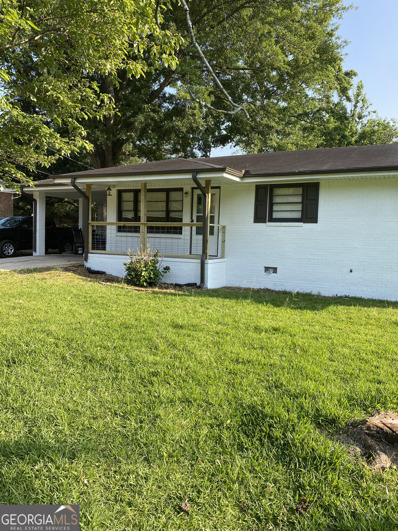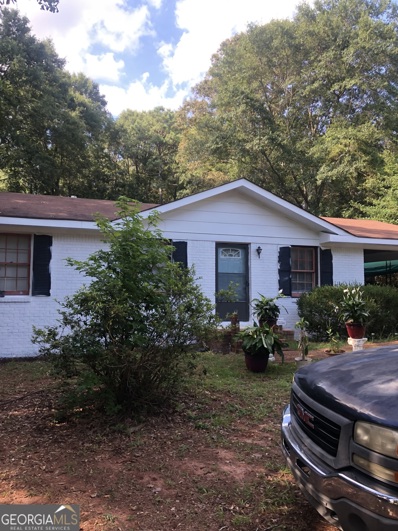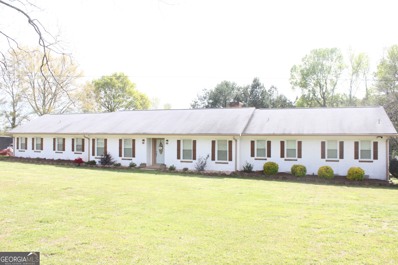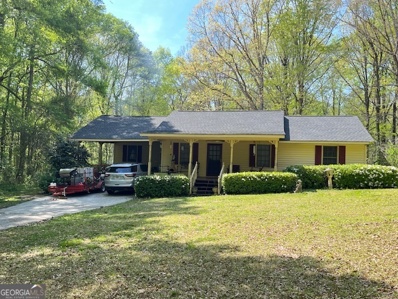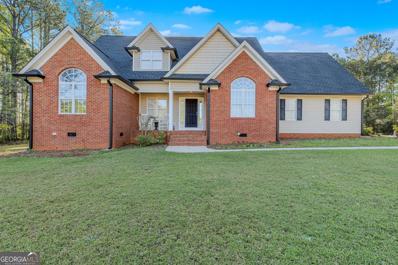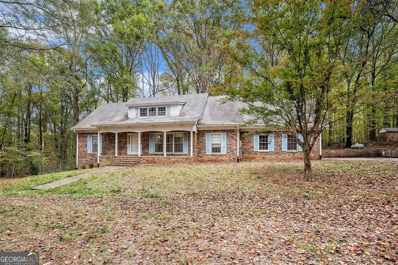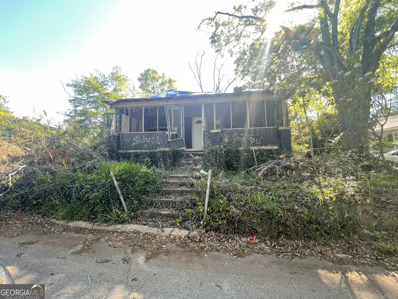Griffin GA Homes for Sale
- Type:
- Single Family
- Sq.Ft.:
- 1,862
- Status:
- Active
- Beds:
- 3
- Lot size:
- 0.5 Acres
- Year built:
- 2020
- Baths:
- 2.00
- MLS#:
- 10283068
- Subdivision:
- Coldwater Creek
ADDITIONAL INFORMATION
Welcome Home, to this lovely 3 large bedroom 2 bath home. This is beautiful well maintained ranch home that features a contemporary eat-in kitchen with large Island, stained cabinets, granite counter tops, stainless steel appliances and luxury vinyl plank flooring. The spacious Master Suite features stunning walk-in closet, large vanity and step in shower. Two additional bedrooms also have spacious closets for plenty of storage. The neighborhood amenities include swimming and tennis, with great schools and shopping nearby. Just minutes from Downtown Griffin! To schedule an appointment call or text me at 404 729-7744.
- Type:
- Single Family
- Sq.Ft.:
- n/a
- Status:
- Active
- Beds:
- 4
- Lot size:
- 0.62 Acres
- Year built:
- 2023
- Baths:
- 3.00
- MLS#:
- 10282845
- Subdivision:
- Cabin Creek
ADDITIONAL INFORMATION
New Construction in Cabin Creek adjacent to Cabin Creek Golf Club! Open floor plan. 4 bedrooms 2 1/2 bathrooms. Plenty of room to bring the whole family!! Oversized owners suite. Double vanity and walk in closet. Kitchen offers large island, stainless steel appliances, & granite counter tops. ** This property is eligible for a 2% interest rate reduction, or take advantage of our family and friends rate discount when using our preferred lender. Exclusions may apply. Offer valid for a limited time only **
$350,000
174 Grange Road Griffin, GA 30224
- Type:
- Single Family
- Sq.Ft.:
- 2,346
- Status:
- Active
- Beds:
- 3
- Lot size:
- 0.64 Acres
- Year built:
- 1985
- Baths:
- 3.00
- MLS#:
- 10282646
- Subdivision:
- Cumberland
ADDITIONAL INFORMATION
Welcome home to this split level 3 bedroom 2 1/2 bath home on .64 acres. Home includes new vanities, toilets, water heater, LVP flooring in some areas, new roof, gutters, windows, new HVAC unit and exterior paint. This home is in Cumberland Subdivision and has a community well. Very quiet neighborhood where you can enjoy walking your dog, riding bikes or evening stroll.
- Type:
- Single Family
- Sq.Ft.:
- 2,156
- Status:
- Active
- Beds:
- 4
- Lot size:
- 0.5 Acres
- Year built:
- 2020
- Baths:
- 3.00
- MLS#:
- 10281916
- Subdivision:
- Coldwater Creek
ADDITIONAL INFORMATION
Just in time for Summer! Community Pool and Tennis Courts for your pleasure! This Nearly New Open Concept Ranch Home is the one you have been waiting for! Natural light streaming through the Glass Storm Door welcomes you into the foyer and leads you to a Large Living Area. The adjacent kitchen boasts a huge granite island with seating to welcome your family and friends to gather. There is a walk-in pantry to organize your supplies and a coffee bar to make entertaining easy. A cozy dining area sits at the back of the home with a window and overlooks the cozy screened-in porch. The large master suite has room for your king size bed and a place to curl up with a book after a long day. This primary bedroom also features a walk-in closet and the master bathroom, complete with a linen closet and extra storage under the vanity. The first secondary bedroom has a walk in closet and an en suite bathroom. Two additional bedrooms share a hall bath. Don't overlook the centrally located laundry room, a hall closet and additional storage in the two car garage. The home offers a neutral color palette, luxury vinyl plank floors and plush carpeting. Call your agent today to make an appointment.
- Type:
- Single Family
- Sq.Ft.:
- n/a
- Status:
- Active
- Beds:
- 4
- Lot size:
- 0.35 Acres
- Year built:
- 2024
- Baths:
- 3.00
- MLS#:
- 10281888
- Subdivision:
- Vineyard Park
ADDITIONAL INFORMATION
The Baxley plan built by My Home Communities. The community is located 10 minutes from Atlanta Motor speedway. This Two story floor plan will feature a large kitchen with granite island/ breakfast area open to the over size family room, and a Large Primary with Large Tile Shower and double vanity granite counter tops,granite in secondary baths, Full Brick/Stone Front and Covered Rear Patio. June/July2024 closing. Ask about our 4.99% rate promo and $3,000 in closing costs OR $8000 in closing costs. Both incentives are with use of preferred lender with contract binding by 06/30/2024.
- Type:
- Single Family
- Sq.Ft.:
- 3,670
- Status:
- Active
- Beds:
- 5
- Lot size:
- 9.52 Acres
- Year built:
- 2024
- Baths:
- 4.00
- MLS#:
- 20178838
- Subdivision:
- County Line Estates
ADDITIONAL INFORMATION
Trademark's "Pendleton" on 9.524 ACRES with Public Water and NO HOA! 5 Bedrooms and 3.5 Baths! This beautiful plan features 2 story foyer entry, separate dining room, 2-Story Family Room, huge open kitchen boasting granite or quartz countertops, designer tile back splash, cabinets galore and built in stainless steel appliances. Quaint breakfast area with access to a large covered back porch. Luxurious master suite on Main with tiled shower, soaking tub, double vanity w/granite or quartz countertops, and walk-in closet. Upstairs boast a large recreation/living area, 4 guest bedrooms and 2 full baths. Estimated completion September 2024 - HURRY AND YOU MAY BE ABLE TO PICK YOUR OWN SELECTIONS! This home has it all, you better hurry this one won't last long. Ask how you can receive up to $5000 in closing cost and lender concessions when you use a preferred lender.
$549,900
Field Road Griffin, GA 30223
- Type:
- Single Family
- Sq.Ft.:
- 3,017
- Status:
- Active
- Beds:
- 4
- Lot size:
- 7.52 Acres
- Year built:
- 2024
- Baths:
- 4.00
- MLS#:
- 20178834
- Subdivision:
- County Line Estates
ADDITIONAL INFORMATION
New Construction! 7.517 Acres! Public Water! NO HOA! Prime Location!!! Check out this Show Stopper! The Addison is one of Trademark Quality Homes best selling plans. This home has it all! This beautiful 4 bedroom, 3.5 bath home has foyer entrance, powder room, large family room with brick surround fireplace and vaulted ceiling, open concept Kitchen and dining with luxurious designer finishes such as Granite or Quartz countertops, tiled backsplash, stainless steel appliance package (wall oven, separate cooktop, vent hood, dishwasher, built-in microwave). Large master suite on the main with trey ceiling, private bath has double vanity (granite or quartz countertop), huge closet, separate soaking tub and tiled shower. But that's not all, this spacious ranch also has a dining room with accent wall, 2 guest bedrooms, guest bath, powder room and laundry on main. BONUS - upstairs large bonus room plus another guest bedroom and full bath. Rocking chair front porch and covered back porch/patio. Estimated completion date September 2024 - HURRY AND YOU MAY BE ABLE TO PICK YOUR OWN FINISHES! Ask how you can get up to $5000 in closing costs and lender concessions when you use a preferred lender. We have other plans available now too! Contact agent for more details
$519,900
Field Road Griffin, GA 30223
- Type:
- Single Family
- Sq.Ft.:
- 2,901
- Status:
- Active
- Beds:
- 4
- Lot size:
- 7.53 Acres
- Year built:
- 2024
- Baths:
- 4.00
- MLS#:
- 20178829
- Subdivision:
- County Line Estates
ADDITIONAL INFORMATION
Better Hurry! "The WHITSHIRE Plan" on 7.529 Acres! NO HOA! Public Water! This beautiful 4 Bedroom, 3.5 Bath home has it all! Foyer entrance, Large family room with vaulted ceiling & cozy fireplace, Open concept kitchen and dining with luxurious designer finishes such as granite or quartz countertops, tiled backsplash, glass pendants, stainless steel appliance package (built in micro-wave, wall oven, cooktop, vent hood, and dishwasher) Large master suite on main, with huge closet, private bath has double vanity (quartz countertop) tiled shower and soaking tub. But, that is not all... Upstairs you will find 3 spacious bedrooms, 2 full baths and a finished loft. This home is currently under construction and should be completed September 2024. Hurry and you may be able to change selections to you preference. Ask how you can receive up to $5000 in concessions when using a preferred lender. Builder requires 2% construction deposit
- Type:
- Single Family
- Sq.Ft.:
- n/a
- Status:
- Active
- Beds:
- 5
- Lot size:
- 2.63 Acres
- Year built:
- 2021
- Baths:
- 3.00
- MLS#:
- 10272868
- Subdivision:
- River Falls
ADDITIONAL INFORMATION
PRICE IMPROVEMENT!! Step into luxury living with this beautiful craftsman-style home nestled in the exclusive River Falls community, boasting large acre+ lots. This home showcases a striking brick front and durable Hardie Plank siding, which sits on a sprawling 2.6+ acre estate. Upon entry, be greeted by an expansive open-concept layout featuring 5 bedrooms and 3 full baths, designed to offer both comfort and flexibility. The main level presents a large dining area, inviting living space, and a cozy family room with a charming fireplace. A spacious guest bedroom and full bath on this floor ensures convenience and hospitality. Upstairs you'll find your expansive owner's suite, complete with a sitting room providing a private retreat within your home. A large open loft area offers limitless possibilities for relaxation or entertainment, ensuring every corner of the home is optimized for your enjoyment. Adorned with high-quality finishes throughout, revel in the luxury of LVP flooring, granite countertops, stylish tile backsplash and stainless steel appliances. Smooth ceilings, white cabinets, and elegant lighting fixtures further enhance the home's beauty. The owner's suite has a bluetooth-capable bathroom, featuring a garden tub, separate shower with LED lights and a custom shower door for a spa-like experience. Outside, the private wooded backyard boasts a custom covered porch, perfect for entertaining and unwinding in serene surroundings. With attention to detail and limitless features, this home offers an unparalleled living experience tailored for comfort, luxury, and refined living. Embrace the peacefulness of River Falls, conveniently located just minutes away from Tanger Outlets in Locust Grove, an array of dining options, and more. Schedule your showing today and make this stunning home your own haven.
$505,000
108 Marigold Court Griffin, GA 30223
Open House:
Friday, 6/14 11:00-4:00PM
- Type:
- Single Family
- Sq.Ft.:
- 2,773
- Status:
- Active
- Beds:
- 3
- Lot size:
- 0.2 Acres
- Year built:
- 2017
- Baths:
- 3.00
- MLS#:
- 10280163
- Subdivision:
- Sun City Peachtree
ADDITIONAL INFORMATION
Back on Market due to no fault of the sellers or the home. Welcome to Your Dream Home: Step into the epitome of luxury and comfort with one of the most sought-after floorplans in the prestigious 55+ community of Sun City Peachtree - the Dunwoody Way Plan. Known for its expansive and open layout, this home is a haven of elegance with hardwood floors and upgrades, designed for those who cherish wide open spaces and refined living. Culinary excellence awaits! At the heart of this home is a chef's dream kitchen, featuring a large center island that serves as a focal point for gatherings, offering seating for four. Enjoy unobstructed views of the family room, breakfast area, foyer, and sunroom, ensuring you're always part of the conversation. The kitchen boasts a raised dishwasher, 5-burner gas cooktop, walk-in pantry, wall oven and microwave, granite countertops with upgraded tile backsplash, and ample workspace, creating the perfect blend of functionality and style. A 2nd walk-in deep closet is available for additional storage or pantry overflow. Indulge in the comfort of three spacious bedrooms and three full baths, which is rare in a Dunwoody Way plan. The current owner has invested approximately $70K in upgrades, including plantation shutters, customized closets, built-in shelving, enhanced trim package, additional cabinetry and sink in laundry space, upgraded backsplash, screened porch, patio extension with stacked stone and built-in gas grill. The two-car garage also has a 3rd space w/ garage door for golf cart, motorcycles, bikes, or whatever toys you fancy. Other upgrades include, additional landscaping, walkways down both sides, custom entry and walkway surface finish elevate the home's elegance. Bask in the natural light of the expansive owner's suite, leading to a luxurious bath with double vanity, an easy-entry walk-in shower and the meticulously organized walk-in closet is a dream for the tidy-minded. The landscaped berm, screened in porch leading to the oversized patio with stacked stone wall seating and built-in gas grill makes for the perfect oasis for morning coffee, evening dinner or the perfect overflow space when entertaining large groups. Sun City Peachtree is not just a home; it's an unmatched lifestyle. With the 45,000 sq ft Club Peachtree at your disposal, enjoy a ballroom, library, movie theater, heated indoor/outdoor pool, state-of-the-art fitness center, tennis, bocce, pickleball courts, dog park, playground, softball field and more. A full-time lifestyle director ensures a vibrant community life with over 60 clubs and interest groups, complemented by an age- restricted private 18-hole golf course in this golf cart-friendly community. Walking trails and golf cart lanes blanket the community. Discover Your Perfect Home Today: Don't let this extraordinary opportunity pass. Experience the exceptional lifestyle awaiting in Sun City Peachtree. All the shopping, dining and additional entertainment you could possibly need is less than 10 minutes way including medical facilities. Schedule your visit today and step into a world where luxury meets comfort and community. Your dream home is ready for you to move in and cherish the fabulous life that awaits
$574,900
21 Oakgrove Trail Griffin, GA 30224
- Type:
- Single Family
- Sq.Ft.:
- 2,643
- Status:
- Active
- Beds:
- 4
- Lot size:
- 2.79 Acres
- Year built:
- 2023
- Baths:
- 3.00
- MLS#:
- 20178688
- Subdivision:
- Oak Grove
ADDITIONAL INFORMATION
OAK GROVE SUBDIVISON~NORTH PIKE COUNTY~LAKE & SWIM COMMUNITY CLUBHOUSE AND TENNIS COURTS DUSTIN SHAW HOMES WELCOMES THE GROVETOWN~2.79 ACRES~3-CAR GARAGE~OPEN PLAN WITH GUEST SUITE AND FULL BATH ON MAIN FLOOR~LARGE CUSTOM ISLAND~CUSTOM LIGHTING PACKAGE~SUBWAY TILE~UNDERMOUNT CABINET LIGHTS~PANTRY~MASTER ON MAIN~DOUBLE VANITY W/GRANITE COUNTERTOPS~SEPARATE LARGE HIS & HER CLOSESTS~SOAKING TUB~CUSTOM TILE SHOWER~SITE FINISHED ENGINEERED WOOD FLOORS~SECONDARY BEDROOMS HAVE WALKIN CLOSETS~DOUBLE VANITY~EXTRA LARGE BONUS ROOM (OFFICE) COVERED PATIO WITH SECLUDED BACKYARD
- Type:
- Single Family
- Sq.Ft.:
- 1,415
- Status:
- Active
- Beds:
- 2
- Lot size:
- 0.13 Acres
- Year built:
- 2014
- Baths:
- 2.00
- MLS#:
- 10278994
- Subdivision:
- Sun City Peachtree
ADDITIONAL INFORMATION
Incredible OPPORTUNITY featuring this well-kept Pine Spring Model * Seller OFFERING $2,000 toward BUYER CLOSING COSTS! * 1,400+sqft with 2 bedrooms, 2 baths, & spacious OFFICE! The OPEN floor plan offers CONVENIENT access to dining & gathering area * The naturally, well-lit primary suite leads to a full bath with roomy walk-in shower, vanity with dual sinks, & walk-in closet * Home also features private, SCREENED-PORCH that opens to a small FENCED-IN AREA - perfect for a pet - also direct access to kitchen * Additional features include hard surface floors throughout all common areas, newly cleaned carpets in the bedrooms, thoughtfully placed laundry closet with washer/dryer, & roomy garage with VERY quiet garage door opener - home was also just PROFESSIONALLY CLEANED * Sun City Peachtree is an age restricted community that offers premier amenities including indoor and outdoor pools, top-of-the-line fitness center, theater, billiards, & various recreational activities like tennis, pickleball, & bocce ball * Golf enthusiasts also have the option to join the club for access to 18-hole course in addition to restaurant & bar.
- Type:
- Single Family
- Sq.Ft.:
- 2,590
- Status:
- Active
- Beds:
- 4
- Lot size:
- 0.32 Acres
- Year built:
- 1950
- Baths:
- 2.00
- MLS#:
- 10278648
- Subdivision:
- Kincaid
ADDITIONAL INFORMATION
Welcome to this charming 1950s home nestled in the heart of Griffin. This well maintained property offers a perfect blend of vintage charm and modern comfort. As you step inside, you'll be greeted by the warmth of hardwood floors that flow seamlessly throughout the home. The spacious living room features large windows, allowing natural light to illuminate the space. This home offers four generously sized bedrooms, providing plenty of space for the whole family. The original master bedroom, currently used as a living room, offers a private fireplace and en suite. Step outside to discover your own private oasis. The backyard is perfect for outdoor gatherings, with a charming outdoor fireplace creating a cozy ambiance on cool evenings. The detached garage offers convenient parking and additional storage space. The screened in porch is great place to enjoy your morning coffee. Located in a desirable neighborhood, this home is just minutes away from parks, schools, shopping, and dining options. Don't miss your opportunity to make this gem your own!
- Type:
- Single Family
- Sq.Ft.:
- 2,249
- Status:
- Active
- Beds:
- 4
- Lot size:
- 1.86 Acres
- Year built:
- 1971
- Baths:
- 3.00
- MLS#:
- 10279532
- Subdivision:
- J & E Subdivision
ADDITIONAL INFORMATION
Don't miss this beautiful 4 Bedroom, 3 Full Bath Brick Home situated on 1.8 acres with an in-ground pool located minutes from 1-75, shopping and restaurants. This home offers new flooring, new roof, new windows, new fixtures, new heat pump, new water heater, a storage building and finished pool house. The Large leveled backyard is great for entertaining and relaxation. Schedule an appointment today!
$289,000
410 Terrace Street Griffin, GA 30224
- Type:
- Single Family
- Sq.Ft.:
- 1,310
- Status:
- Active
- Beds:
- 3
- Lot size:
- 0.39 Acres
- Year built:
- 2008
- Baths:
- 2.00
- MLS#:
- 10279432
- Subdivision:
- Rose Hill
ADDITIONAL INFORMATION
Welcome home to this charming 3 bed 2 bath ranch in the highly sought after Third Ward District of downtown Griffin. Located just minutes away from downtown dining, shopping, and entertainment, this home offers the perfect balance of convenience and comfort. Step inside to find new carpet throughout, newly installed gutters, a freshly redone driveway, and a beautifully remodeled master bathroom. The open floor plan is perfect for entertaining guests or simply enjoying a quiet night in. Don't miss the opportunity to make this house your home. Schedule a showing today!
- Type:
- Single Family
- Sq.Ft.:
- 1,777
- Status:
- Active
- Beds:
- 3
- Lot size:
- 0.51 Acres
- Year built:
- 1959
- Baths:
- 3.00
- MLS#:
- 10278884
- Subdivision:
- None
ADDITIONAL INFORMATION
Back on market at no fault of the seller! Charming 3 bedroom / 2.5 bathroom bungalow cottage in excellent condition! This one has an updated open-concept kitchen with stainless steel appliances overlooking the dining/living area. A split bedroom plan allows for privacy as well. And the screened in back porch overlooks the spacious fenced in backyard. Close to all the amenities with a country vibe. Call today to view this beauty!
- Type:
- Single Family
- Sq.Ft.:
- 2,444
- Status:
- Active
- Beds:
- 4
- Lot size:
- 1.97 Acres
- Year built:
- 2004
- Baths:
- 2.00
- MLS#:
- 10278804
- Subdivision:
- Wellington
ADDITIONAL INFORMATION
Pike county! Rare find, Bful home in Wellington Subdivision! 4BR/2BA on 1.97 acres! Stately Stone columns on front porch, stone accents, New Roof, Open floor plan, Foyer entrance, Sep dining room, Family room with Stone fireplace and tall ceilings, Newer solid surface counter tops in kitchen, S/S appliances, breakfast room, Split Bedroom plan, Master with Trey ceiling, indoor/outdoor entrance to back porch, Large tile bath, Large jetted tub, Separate shower, 2 closets, 4th bedroom upstairs with potential attic expansion! 2444 ASF, Work shop with power, Bful landscaping, Private back yard, double garage! Community lake!
$387,500
538 Kaitlin Circle Griffin, GA 30223
- Type:
- Single Family
- Sq.Ft.:
- 3,446
- Status:
- Active
- Beds:
- 3
- Lot size:
- 1 Acres
- Year built:
- 2006
- Baths:
- 4.00
- MLS#:
- 10278543
- Subdivision:
- Emerald Forest
ADDITIONAL INFORMATION
Welcome to your dream home in Griffin, GA! This spacious property sits on 1 acre with a total of 3446 finished square feet, offering comfort and room for everyone. The main level features a primary suite and bathroom with double vanities, a stand up shower, jetted soaking tub, and a large walk-in closet. The upstairs includes its owns shared bathroom with two additional bedrooms and a bonus room. The basement is a versatile in-law suite complete with its own bedroom, bathroom, full kitchen, and separate entry offering both convenience and privacy. It's also equipped with its own mini-split unit for temperature control, ensuring a cozy environment year-round. You can entertain guests with the pool table, bar, covered patio, and personal touches left behind by the owners. There are 2 areas in the basement that could serve as storage spaces, a storm shelter, or additional rooms and/or projects. The neighborhood hosts sidwalks, a small park with a lighted Pavillion and fire pit as well as a 1/8 mile walking trail. Conveniently located just a few miles from the interstate and less than 30 minutes to Tanger Outlet, Jackson Lake, High Falls State Park, and other nearby attractions. This home truly has so much to offer! Don't miss the opportunity to call it yours!
$200,000
304 Elizabeth Lane Griffin, GA 30223
- Type:
- Single Family
- Sq.Ft.:
- 1,214
- Status:
- Active
- Beds:
- 3
- Lot size:
- 0.36 Acres
- Year built:
- 1970
- Baths:
- 2.00
- MLS#:
- 10278453
- Subdivision:
- Baptist Camp Acres
ADDITIONAL INFORMATION
Strong performing property portfolio available for investor. Value add opportunity up to 178K bringing rents to current market rates. Current cash flowing $163K/yr. This is a portfolio opportunity only . Units not sold separately. Total for all 9 properties is $2.54M. The properties included in this package are 304 Elizabeth Lane (Spalding County), 428 Elizabeth Lane (Spalding County), 2030 Oak Park Lane (Dekalb County), 2237 Mark Trail (Dekalb County), 2169 Brannen Road (Dekalb County), 108 Fernbank (Forsyth County), 2435 Hawk Creek Trail (Forsyth County), 174 Cloud Street (Triplex Clayton County) and 176 Cloud Street (Duplex Clayton County). The agent is the owner of all the properties.
$180,000
428 Elizabeth Lane Griffin, GA 30223
- Type:
- Single Family
- Sq.Ft.:
- 1,214
- Status:
- Active
- Beds:
- 3
- Lot size:
- 0.33 Acres
- Year built:
- 1976
- Baths:
- 2.00
- MLS#:
- 10278437
- Subdivision:
- Baptist Camp Acres
ADDITIONAL INFORMATION
Strong performing property portfolio available for investor. Value add opportunity up to 178K bringing rents to current market rates. Current cash flowing $163K/yr. This is a portfolio opportunity only . Units not sold separately. Total for all 9 properties is $2.54M. The properties included in this package are 304 Elizabeth Lane (Spalding County), 428 Elizabeth Lane (Spalding County), 2030 Oak Park Lane (Dekalb County), 2237 Mark Trail (Dekalb County), 2169 Brannen Road (Dekalb County), 108 Fernbank (Forsyth County), 2435 Hawk Creek Trail (Forsyth County), 174 Cloud Street (Triplex Clayton County) and 176 Cloud Street (Duplex Clayton County). The agent is the owner of all the properties.
$529,900
1111 Patterson Rd Griffin, GA 30223
- Type:
- Single Family
- Sq.Ft.:
- 3,019
- Status:
- Active
- Beds:
- 4
- Lot size:
- 5.5 Acres
- Year built:
- 1966
- Baths:
- 4.00
- MLS#:
- 10277745
- Subdivision:
- None
ADDITIONAL INFORMATION
Come enjoy the country in the beautiful, well maintained, all brick ranch home. Beautiful tiled floors thru-out for easy maintenance. Features 4 Large bedrooms, 3 fully tiled bathrooms (inside), large greatroom with fireplace, nice formal dining room, large kitchen with granite countertops, center island and breakfast area, large mud rm/laundry rm has plenty of extra storage. The home has county water for the inside and well water for the outside. The 30x32 detached garage is a perfect place for entertaining, it also has a full kitchen. The property is completely fenced, 5.5 acres with lots of road frontage and remote gate at the driveway entrance. There is a nice sized chicken coop that is also fully fenced, several kennels, 3 sided barn w/water & electricity, a concrete slab if you want to build a larger barn or workshop (w/water & electricity),small spring fed pond, above ground pool, full bathroom off the carport, security system with cameras around property and lots of fruit trees around. If your looking for a small hobby farm, this one is the one to look at with all the extras already done.
$190,500
125 Diane Dr Griffin, GA 30223
- Type:
- Single Family
- Sq.Ft.:
- 1,760
- Status:
- Active
- Beds:
- 3
- Lot size:
- 1 Acres
- Year built:
- 1978
- Baths:
- 2.00
- MLS#:
- 10277772
- Subdivision:
- None
ADDITIONAL INFORMATION
Ranch style home sold "as is" . Three bedroom, 2 baths, large family room has fireplace with insert, large dining room and sunroom. Roof was replaced in 2022, HVAC replaced in 2020 and both baths were gutted and updated in 2016. This property will not qualify for any government finance: FHA, USDA or VA. Property had previous water damage in dining room, sunroom and room off sunroom. No blind offers accepted. Sold from an Estate no repairs
- Type:
- Single Family
- Sq.Ft.:
- 3,562
- Status:
- Active
- Beds:
- 4
- Lot size:
- 1.29 Acres
- Year built:
- 2002
- Baths:
- 3.00
- MLS#:
- 10277741
- Subdivision:
- Nottingham Estates
ADDITIONAL INFORMATION
Welcome to your perfect sanctuary! This stunning 4 bedroom, 3 full bath ranch home is a rare gem. With beautiful hardwood floors, a bonus room, and a large private fenced lot, this home has it all. Plus, enjoy the convenience of an attached 2 car garage and a spacious detached 2 car garage with an upper level. Make your dream of owning a perfect home a reality with this exceptional property.
$499,900
518 Moore Road Griffin, GA 30223
- Type:
- Single Family
- Sq.Ft.:
- 2,897
- Status:
- Active
- Beds:
- 4
- Lot size:
- 13.4 Acres
- Year built:
- 1972
- Baths:
- 4.00
- MLS#:
- 20178224
- Subdivision:
- None
ADDITIONAL INFORMATION
CUSTOM BUILT 4BR/3.5BA, 2,897 SQFT, 4-SIDED BRICK, TRADITIONAL STYLE HOME W/BASEMENT ON 13.40 AC LOT ON WESTERN SPALDING COUNTY! ROCKING CHAIR FRONT PORCH. FOYER ENTRANCE W/COAT CLOSET. FORMAL LIVING ROOM. FORMAL DINING ROOM. OPEN, EAT-IN COUNTRY KITCHEN W/SOLID WOOD CABINETS, 5-BURNER COOKTOP & GRILL, WALL OVEN, PANTRY, ISLAND/BAR & LARGE BREAKFAST ROOM. LAUNDRY/MUD ROOM. OVER-SIZED, 2-STORY LIVING ROOM W/EXPOSED WOOD BEAMS & WOOD BURNING FIREPLACE W/STACKED STONE SURROUND. MASTER ON MAIN W/LARGE WALK-IN CLOSET. 2-MASTER BATHS W/LARGE VANITY, TUB & SHOWER. UPSTAIRS FEATURES 3-LARGE BEDROOMS W/HARDWOOD FLOORS & FULL HALL BATH. UNFINISHED BASEMENT - GREAT FOR WORKSHOP, MAN CAVE, BUSINESS, ETC. W/FULL BATH. 2-CAR ATTACHED GARAGE W/STORAGE. PRIVATE WOODED YARD W/LARGE DECK. HOME HAS GREAT BONES AND TONS OF POTENTIAL - JUST NEEDS SOME UPDATING. CALL AGENT FOR A PRIVATE OR VIRTUAL TOUR TODAY! WELCOME HOME...
- Type:
- Single Family
- Sq.Ft.:
- 1,224
- Status:
- Active
- Beds:
- 2
- Lot size:
- 0.17 Acres
- Year built:
- 1945
- Baths:
- 2.00
- MLS#:
- 10277300
- Subdivision:
- None
ADDITIONAL INFORMATION
Welcome to this fixer-upper nestled close to downtown Griffin! This property presents a fantastic opportunity for investors or those looking to put their renovation skills to work. With 2 bedrooms and 2 bathrooms, this cozy house offers a promising canvas for customization and improvement. Give me a call today, 678-435-5725.

The data relating to real estate for sale on this web site comes in part from the Broker Reciprocity Program of Georgia MLS. Real estate listings held by brokerage firms other than this broker are marked with the Broker Reciprocity logo and detailed information about them includes the name of the listing brokers. The broker providing this data believes it to be correct but advises interested parties to confirm them before relying on them in a purchase decision. Copyright 2024 Georgia MLS. All rights reserved.
Griffin Real Estate
The median home value in Griffin, GA is $250,000. This is higher than the county median home value of $113,700. The national median home value is $219,700. The average price of homes sold in Griffin, GA is $250,000. Approximately 31.73% of Griffin homes are owned, compared to 51.51% rented, while 16.76% are vacant. Griffin real estate listings include condos, townhomes, and single family homes for sale. Commercial properties are also available. If you see a property you’re interested in, contact a Griffin real estate agent to arrange a tour today!
Griffin, Georgia has a population of 22,710. Griffin is less family-centric than the surrounding county with 19.77% of the households containing married families with children. The county average for households married with children is 23.09%.
The median household income in Griffin, Georgia is $31,587. The median household income for the surrounding county is $42,398 compared to the national median of $57,652. The median age of people living in Griffin is 33.1 years.
Griffin Weather
The average high temperature in July is 89.3 degrees, with an average low temperature in January of 33 degrees. The average rainfall is approximately 48.6 inches per year, with 1.2 inches of snow per year.
