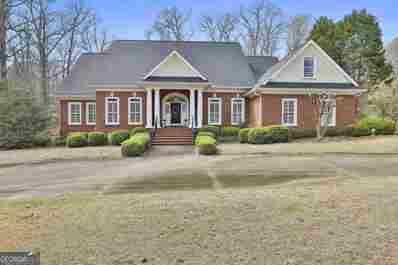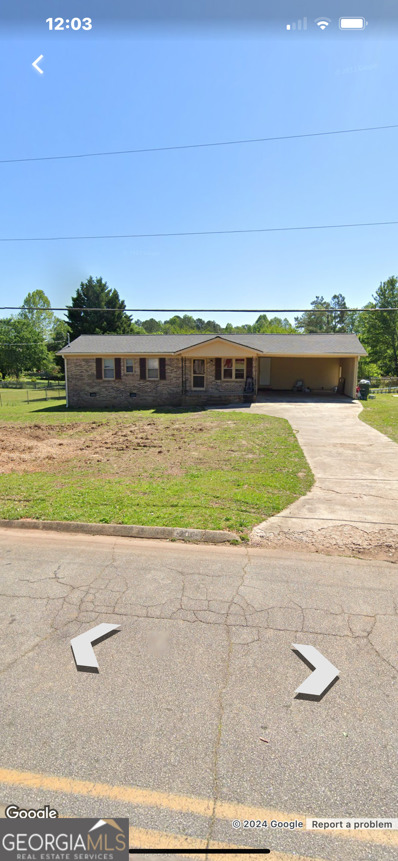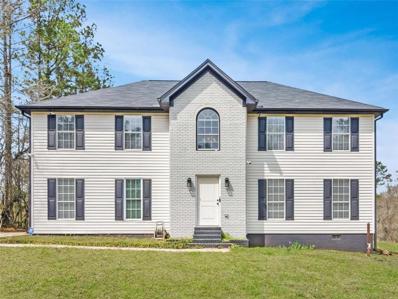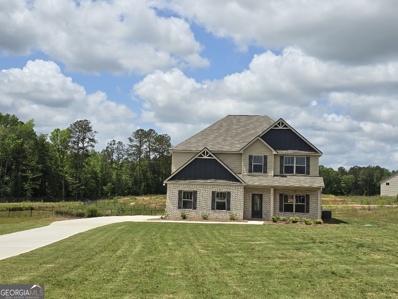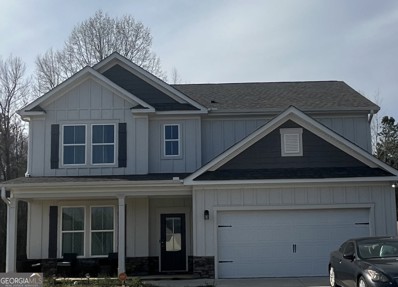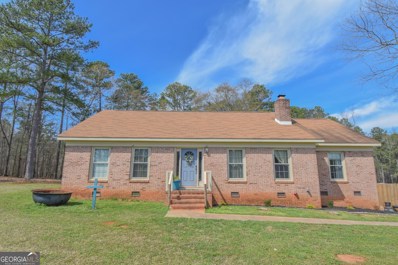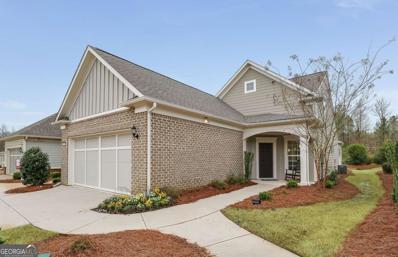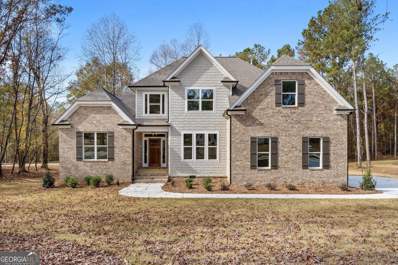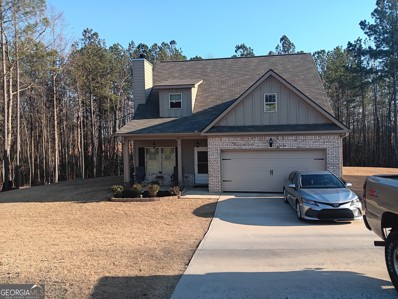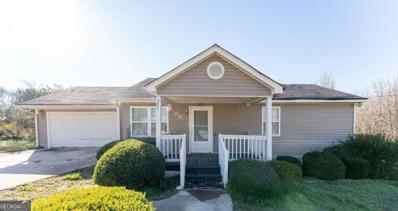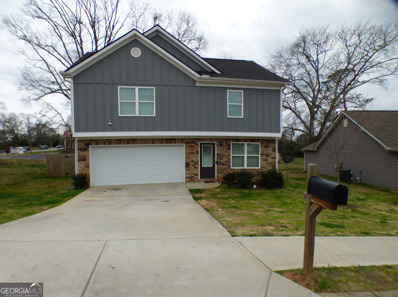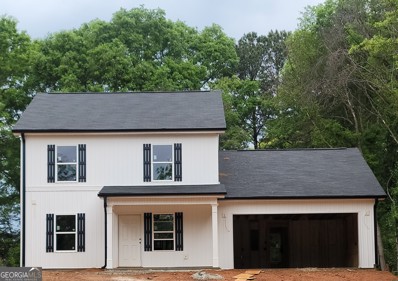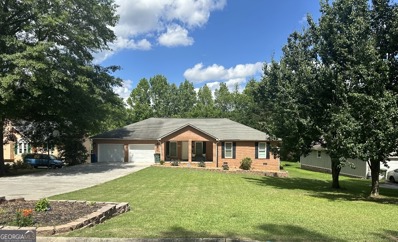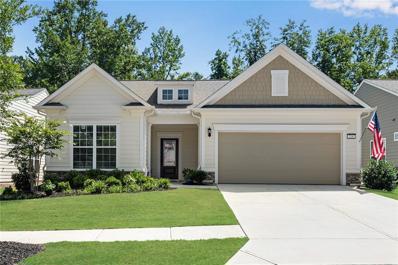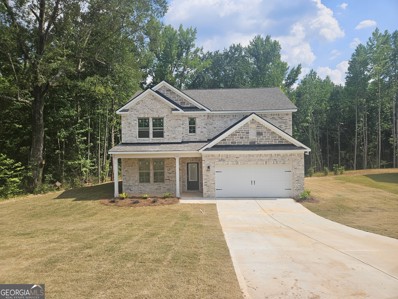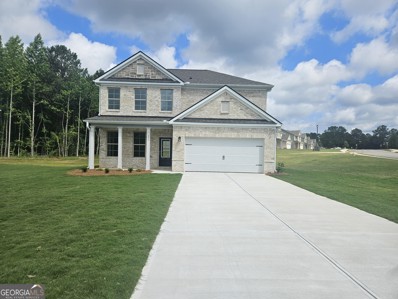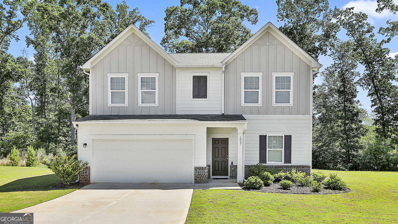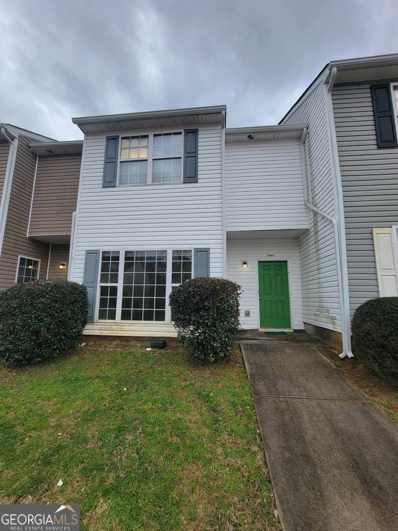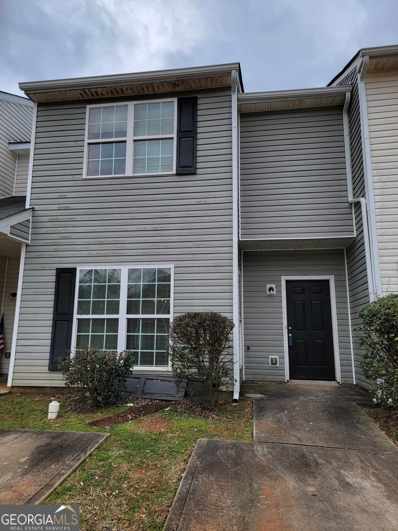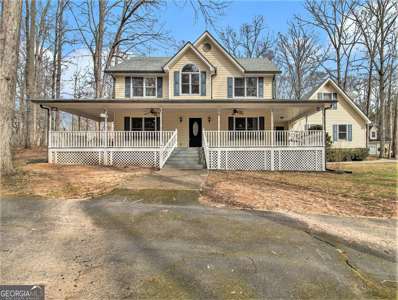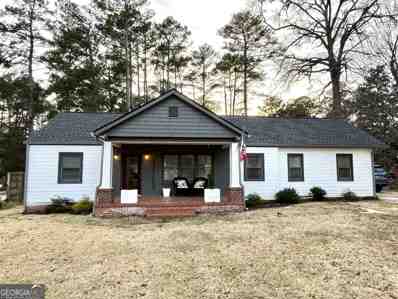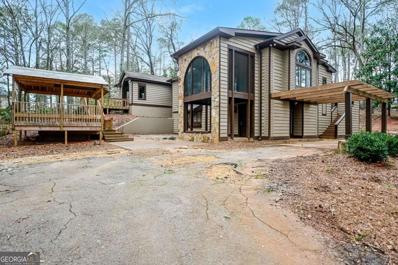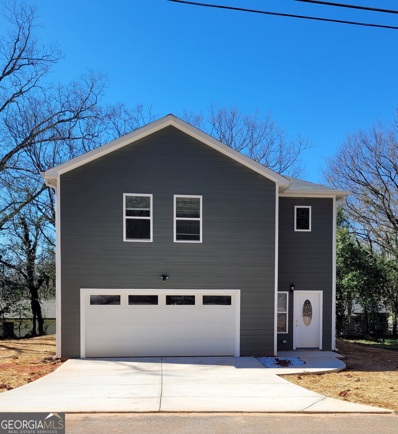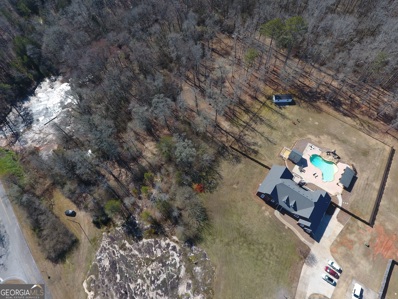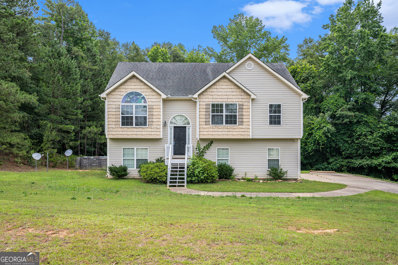Griffin GA Homes for Sale
- Type:
- Single Family
- Sq.Ft.:
- 3,811
- Status:
- Active
- Beds:
- 5
- Lot size:
- 3.79 Acres
- Year built:
- 2001
- Baths:
- 4.00
- MLS#:
- 20176013
- Subdivision:
- Country Club Estates
ADDITIONAL INFORMATION
UNPARALLELED AMENITIES IN THIS COUNTRY CLUB ESTATES CUSTOM BUILT HOME SITUATED ON 3.79 ACRES. FEATURING 4 OR 5 BEDROOM'S, 3.5 BATHS WITH ALL TOP OF THE LINE UPGRADES THROUGHOUT THIS ELEGANT HOME. ALL HARDWOOD FLOORS COMPLETELY REFINISHED THRU-OUT MAIN LIVING AREA. BEAUTIFUL PRESTIGIOUS ULTIMATE TRIM PACKAGE THRU OUT. HIGH CEILINGS, PLANTATION SHUTTERS, CHEF'S GOURMET KITCHEN WITH NEWLY UPDATED WITH CAMBRIA GRANITE ON NEW ISLAND, SUB ZERO FRIG AND DACOR 6 UNIT STOVE TOP, KEEPING ROOM/DEN WITH 20' CATHERDAL CEILINGS AND FIREPLACE, SEP DINING ROOM WITH TREY CEILING AND LOTS OF MOLDING. OVERSIZED MASTER BEDROOM WITH SITTING AREA. HEATED TILE IN MASTER BATHROOM, 65' x 20' WALK IN CUSTOM CLOSET TO DIE FOR. UPSTAIRS FEATURES HUGE SECONDARY BEDROOM, 1 BATH AND BONUS ROOM FOR ENTERTAINING AND LARGE FLOORED ATTIC.. OVERSIZED DBL GARAGE PLUS 720 SQ FT FINISHED DETACHED GARAGE FOR WORKSHOP, ENTERTAINING, CRAFT ROOM OR TEEN AGE SUITE WITH KITCHENETTE AND STORAGE.PLUS NEW MINI SPLIT. UNFINISHED FLOORED UPSTAIRS FOR STORAGE. COVERED BACK PORCH OVERLOOKING A PROFESSIONALY LANDSCAPED BACK YARD WITH A STONE PATIO, NO HOA, NO MANDATORY MEMBERSHIP FOR SHOAL CREEK COUNTRY CLUB AMENITIES INCLUDING GOLF, POOL AND TENNIS. VERY REASONABLE MEMBERSHIP PACKAGES AVAILABLE. CLOSE PROXIMITY TO ATL, PTC AND MACON. CONVENIENTLY LOCATED TO SHOPPING. A MUST TO SEE! BUILT BY A TOP QUALITY BUILDER IN GRIFFIN . INCLUDES 2 LOTS FOR PRIVACY. ***Also Includes Parcel ID #080 05040 2.08 Acs. More Photos Coming Soon!!!
- Type:
- Single Family
- Sq.Ft.:
- 1,152
- Status:
- Active
- Beds:
- 3
- Lot size:
- 0.36 Acres
- Year built:
- 1973
- Baths:
- 2.00
- MLS#:
- 10269111
- Subdivision:
- None
ADDITIONAL INFORMATION
Beautiful 4 sided brick home has 3 bedrooms, 1.5 bath. The roof and gutters are a year old, HVAC is 3 years old and the septic tank and fill lines are 3 years old. The back yard is fenced in. The shed also has a new roof.
$349,900
115 Big Paw Drive Griffin, GA 30223
- Type:
- Single Family
- Sq.Ft.:
- 2,578
- Status:
- Active
- Beds:
- 4
- Lot size:
- 6.66 Acres
- Year built:
- 1999
- Baths:
- 3.00
- MLS#:
- 7360482
- Subdivision:
- Bear Creek
ADDITIONAL INFORMATION
$30,000 Price Reduction! FULLY RENOVATED! TWO separate Living rooms and 6.6 ACRES! This beautiful home has OVER 2500sf of interior space with 4 bedrooms, 2.5 baths, and a small room for a security room or small office area! Beautiful and spacious 2 story home on private Acreage! Second living would make a perfect Gym/ Game room/ Movie room/ or a Guest suite! Fully updated kitchen with Granite countertops, stainless steel appliances, breakfast bar and table space off the peninsula, and a separate dining room for formal Events and Holidays! Upstairs you will find 4 Large bedrooms including an EXTRA large Master bedroom with oversized walk-in closet, and 2 bathrooms. Stepping outside, you'll find the perfect balance of open pasture views lined with a mature Woodline for added privacy. This home truly has it All! Welcome Home to 115 Big Paw Drive!
- Type:
- Single Family
- Sq.Ft.:
- 2,525
- Status:
- Active
- Beds:
- 5
- Lot size:
- 1 Acres
- Year built:
- 2023
- Baths:
- 3.00
- MLS#:
- 10267691
- Subdivision:
- Fox Crossing
ADDITIONAL INFORMATION
"Capshaw New Homes proudly presents the TURNER DESIGN at FOX CROSSING COMMUNITY! This breathtaking Craftsmans Design home offers an incredible value with 5 bedrooms and 3 baths, along with a formal dining room and an open floor concept. The gourmet kitchen features stainless steel appliances, a tile backsplash, and luxurious granite countertops, all overlooking the spacious Great room. Side-entry Garage with a long driveway. You'll be captivated by the beautiful brick fireplace with its decorative hearth, and the luxury vinyl plank flooring that graces the main level, bathrooms, and laundry area. Discover what sets Capshaw Homes apart from other builders, and rest assured that all Capshaw Homes come with a 2-10 Home Buyer's Warranty. To learn more about why Capshaw Homes is the right choice, visit https://capshawhomes.com/why-capshaw/. Capshaw Homes has been honored with the 2020 Platinum Builder Award, a testament to our commitment to excellence in homebuilding. Learn more about this award at https://www.2-10.com/builders-warranty/builder-awards/.
- Type:
- Single Family
- Sq.Ft.:
- 2,548
- Status:
- Active
- Beds:
- 4
- Lot size:
- 0.25 Acres
- Year built:
- 2021
- Baths:
- 3.00
- MLS#:
- 10266799
- Subdivision:
- Vineyard Ridge
ADDITIONAL INFORMATION
Move in ready home with large island in kitchen with view to the family room and eat in kitchen/dining area. Also includes a Gorgeous master bedroom suite with separate sitting area, crown molding, two walk in closets, garden tub and separate shower. This is a Landon II plan with a large loft and sizable secondary bedrooms to include a bedroom and full bath on the main floor. Neutral colors throughout to include kitchen cabinetry, beige tone carpet, ivory tone paint, and brown flooring. This beautiful home is outfitted with a garage door opener, Vivint security system to include video door bell, stainless steel appliances and mud bench at garage entrance. Note: Home is occupied and will require an appointment. Seller plans to remove refrigerator in Kitchen and leave the refrigerator that is currently located in the garage.
- Type:
- Single Family
- Sq.Ft.:
- 2,334
- Status:
- Active
- Beds:
- 5
- Lot size:
- 3.21 Acres
- Year built:
- 1976
- Baths:
- 3.00
- MLS#:
- 20175182
- Subdivision:
- None
ADDITIONAL INFORMATION
Looking for a unique property, something non-traditional but in all the right ways? Well here is the home for you, Come in to the white washed stone fireplace with an open feel that guides you into the open kitchen that seems very "pioneer woman" but with all the right amenities, beautiful updated lighting, stainless steel appliances, large area for dining with the family and a pop of robin egg blue! You follow down the hall to 4 bedrooms, one bedroom has been converted to a large laundry room, (can be converted back to a secondary room very easily) which all moms can understand! Two secondary rooms and the original Master on the main that can be used as such or as another secondary. As you go upstairs the newly built master with a cozy reading nook, office area and large walk-in closet with its en-suite bathroom. Head outside to the beautiful yet quiet deck that over looks 3 plus acres. AC Unit, water heater and upgraded electrical panel all less than a year old. Windows were installed by window world and come with a transferable warranty. Old Well is on the property but currently use public water. Chicken coop will be taken down unless buyer would like it to stay.
- Type:
- Single Family
- Sq.Ft.:
- n/a
- Status:
- Active
- Beds:
- 3
- Lot size:
- 0.14 Acres
- Year built:
- 2014
- Baths:
- 3.00
- MLS#:
- 10265265
- Subdivision:
- Sun City Peachtree
ADDITIONAL INFORMATION
Model Home Available in the renowned active adult community of Sun City Peachtree! This Steel Creek home is loaded with options: Open kitchen with huge island which has a great breakfast bar and offers tons of prep space. Kitchen has stained wood cabinets that are staggered with soft-close doors and drawers, along with quartz countertops! Open site lines to the dining area and gathering room. The home also has a sunroom with a covered lanai for you to enjoy year-round. Plus, there is a set of pendant lights over the kitchen island. Sun City Peachtree's broad base of amenities include: an 18-hole golf course, indoor/outdoor pools, multiples courts for tennis/pickle ball/bocce ball, softball field, walking trails and MORE. HOA includes a security guard in the guardhouse, all amenities, a lifestyle director and staff, lawn maintenance, and trash collection. It is a true oasis! You will never be bored in this active adult community!
$636,900
2001 Millstream Griffin, GA 30224
- Type:
- Single Family
- Sq.Ft.:
- 2,963
- Status:
- Active
- Beds:
- 4
- Lot size:
- 0.75 Acres
- Year built:
- 2023
- Baths:
- 4.00
- MLS#:
- 20174943
- Subdivision:
- Flint Mill
ADDITIONAL INFORMATION
FLINT MILL SUBDIVISION~The Hartwell Plan~Built by Dustin Shaw Homes~ is a beautiful two story home featuring a first floor master with a large walk-in closet. This home has a formal dining room and a large family room to entertain all your family and friends! The family room is open to the two story foyer with gas logs already in place.~ In this plan, you will also find a keeping room off the kitchen and breakfast area. Upstairs you will find three additional bedrooms and two full baths all with their own walk-in closets. This home also has an optional bonus room for storage or as a media room! Details~Community Pool With Splash Zone for the kids. Side Walks~Underground Utilities~Natural Gas~Sewer~Internet Available~Four Brick Side~Crawl Space~Small Community Subdivision~Desired South Side Location. Master on Main~Separate Double Vanities~Large Soaking Tub~Tile Shower with Seamless Glass Door~Gas Logs (installed)~Brick Hearth~Site Finished Floors~Quartz Countertops~Custom Backsplash~Brushed Gold Lighting Package~Keeping Room(never see those anymore)~Two Pantry's~Laundry Room /Laundry Tub and extra pantry~Private Deck~Wooded Lot~Room for the kids? Three spacious bedrooms~Walk in Closets~Media Room~Upgraded Carpet~Granite Countertops. Sodded Yard~Corner Lor of the Cul de sac ...
- Type:
- Single Family
- Sq.Ft.:
- 1,947
- Status:
- Active
- Beds:
- 3
- Lot size:
- 1.3 Acres
- Year built:
- 2021
- Baths:
- 3.00
- MLS#:
- 10258910
- Subdivision:
- Fox Crossing
ADDITIONAL INFORMATION
WITH EASY ACCESS TO ALL HIGHWAYS (75-675-285 and 20) also 45 MINUTES FROM ATL AIRPORT PLEASE COME HOME TO THIS STUNNING CRAFTSMAN WITH MANICURED LAWN AND EXTENDED PATIO FOR OUTSIDE FAMILY ENGAGEMENTS. EVERYTHING YOU NEED FOR YOUR YOUR NEXT HOME IS HERE WITHOUT THE HOA. This spacious 3 bedroom, 3 bath brick front home is situated on a generous 1.3 acre corner lot. Come embrace the beauty of nature while enjoying all this house has to offer. Now! step inside and you will be greeted with a spacious living area with lots of lights showcasing the amazing hardwood floors, fire place in the living room that leads to the open kitchen , boasting granite counter top, stainless steel appliances and a convenient breakfast bar. There is a kitchen door that will lead you to the Extended Patio Continue on the main level to the Bonus Room Laundry Room and Bathroom positioned in the hallway, from the 2 car garage. Lets go upstairs where you will find a split floor plan hosting the Master bedroom suite a private office and on the other side 2 very specious bedroom and a bathroom. Berber carpet covered the bedrooms and hallway for added comfort. I am sure you will love making this house your HOME. Please call me today or use Showing time to set your viewing appointment. USDA/FHA/VA/ CONV or CASH welcomed. Again there is no HOA. EVERYTHING YOU NEED FOR YOUR YOUR NEXT HOME IS HERE WITHOUT THE HOA.
- Type:
- Single Family
- Sq.Ft.:
- 1,648
- Status:
- Active
- Beds:
- 3
- Lot size:
- 0.31 Acres
- Year built:
- 1940
- Baths:
- 2.00
- MLS#:
- 10264016
- Subdivision:
- Eastbrook
ADDITIONAL INFORMATION
What a Magnificent investment in a growing city! This Investor special will not last long. With a little TLC, this beautiful home could be converted into a fully customized dream property to raise a family or utilize as an investment opportunity. With an amazing open layout, this 3Bed 2Bath 1,648 Sqft comes with Huge front and Backyard space ready for entertainment and cookouts. Another great feature is the walkout deck adding extra relaxation/ entertaining space. The property is located in a peaceful neighborhood, close to many eateries and shopping. Come visit this property and make your design, decor and imagination come to life! This property is ready for its newest owner!
- Type:
- Single Family
- Sq.Ft.:
- 1,688
- Status:
- Active
- Beds:
- 3
- Lot size:
- 0.15 Acres
- Year built:
- 2020
- Baths:
- 3.00
- MLS#:
- 10261742
- Subdivision:
- None
ADDITIONAL INFORMATION
Step into your dream home! This charming and meticulously maintained 4-year-old gem boasts 3 bedrooms, 2.5 bathrooms, and 1688 square feet spread across 2 levels. Entertain effortlessly with the open floorplan on the first floor, complete with a stylish kitchen island showcasing a sleek sink and elegant granite countertops. Luxuriate in the comfort of luxurious LVP flooring and plush carpet throughout. Convenience meets functionality with the first-floor laundry room. Plus, unwind in your spacious backyard oasis. Don't miss out on this opportunity to make this home yours today!
$309,900
101 Liberty Circle Griffin, GA 30224
- Type:
- Single Family
- Sq.Ft.:
- 1,700
- Status:
- Active
- Beds:
- 4
- Lot size:
- 1 Acres
- Year built:
- 2024
- Baths:
- 3.00
- MLS#:
- 10260827
- Subdivision:
- Thomas Akin
ADDITIONAL INFORMATION
100% USDA Financing Available on this New Construction Home in the Orchard Hill area! This 2-story home features 4 bedrooms, 3 full bathrooms, and an additional bonus room that can be used for a formal dining rm/den/office! Gourmet Kitchen w/Granite Counter tops, stainless appliances, stove, microwave & dishwasher! Great room with fireplace, bedroom & full bath on the main level! Upstairs is the Spacious Owners Suite with walk in closet and private bath, plus 2 secondary bedrooms with another full bath! Total Electric Home with LVP flooring and carpet! On appx 1-acre lot, this home has a long driveway and sits back off the road for more privacy! This is new construction but is situated in an established, quiet neighborhood in a Great location! Close to I-75, Griffin, Milner and Barnesville! Call for Builder & Lender incentives too when using the preferred lender! In a USDA eligible area! Hurry and you can choose selections!
- Type:
- Single Family
- Sq.Ft.:
- 1,970
- Status:
- Active
- Beds:
- 3
- Lot size:
- 0.56 Acres
- Year built:
- 1992
- Baths:
- 2.00
- MLS#:
- 20173608
- Subdivision:
- None
ADDITIONAL INFORMATION
GREAT SOUTHSIDE LOCATION. THIS ALL BRICK HOME HAS BEEN COMPLETELY RENOVATED. FEATURING 3 BEDROOMS 2 BATHS, VERY LARGE FAMILY ROOM WITH TRAY CEILINGS OPENING UP INTO A SUNROOM OR OFFICE THAT OPENS ONTO A BEAUTIFUL BRICK COVERED BACK PORCH. RENOVATIONS INCLUDE BRAND NEW KITCHEN, GRANITE C'TOPS, NEW ISLAND, STAINLESS APPLIANCES WITH REFRIGERATOR, YOU WILL LOVE THE EXTRA LARGE MASTER BEDROOM WITH BRAND NEW RENOVATED BATHROOM W/TILE SHOWER, NEW SOAKER TUB, NEW FLOORING, NEW LIGHT FIXTURES, NEW CARPET, NEW INTERIOR PAINT THRU OUT, NEW HOT WATER HEATER, UPDATED PLUMBING, VERY LARGE UPDATED LAUNDRY ROOM AND STORAGE CLOSET, DBL GARAGE. CRAWL SPACE IS OVER 5 ' HIGH WITH STORAGE UNDERNEATH THE HOUSE. FENCED BACKYARD. NOTHING TO DO BUT MOVE IN. AREA OF NICE HOMES AND GREAT SCHOOL DISTRICT. GOLF CART FRIENDLY COMMUNITY.
- Type:
- Single Family
- Sq.Ft.:
- 1,765
- Status:
- Active
- Beds:
- 2
- Lot size:
- 0.17 Acres
- Year built:
- 2021
- Baths:
- 2.00
- MLS#:
- 7344891
- Subdivision:
- Sun City Peachtree
ADDITIONAL INFORMATION
No wait! Move in Ready......uppack your suitcases and enjoy this beautiful life. Sun City Peachtree home featuring a professionally designed interior on an incredible lot with a private wooded view. This lovely Abbeyville includes a bright sunroom, a generous great room adjoining, well-equipped island kitchen, featuring enhanced light fixtures throughout the home. Large owner's suite with enormous bath, shower, double vanity sink, and walk-in Closet. A handsomely appointed office or Den enhances the home and can serve as a hobby room or third guest bedroom. Enjoy your private backyard from your covered lanai adjoining a patio gas plumbed and ready for your grill. If you are not a homebody then you will find plenty at Sun City to keep you busy, and many new friends that share your interests. Eleven Pickleball courts, six tennis courts, a basketball court, indoor & outdoor pools, a softball field, a walking trail, and a workout gym with the latest in fitness equipment not to mention the many many classes offered that make this the community for Active living like no other.
- Type:
- Single Family
- Sq.Ft.:
- n/a
- Status:
- Active
- Beds:
- 4
- Lot size:
- 0.36 Acres
- Year built:
- 2024
- Baths:
- 3.00
- MLS#:
- 10259153
- Subdivision:
- Vineyard Park
ADDITIONAL INFORMATION
The Landon II Plan built by My Home Communities. The community is located 10 minutes from Atlanta Motor speedway. This 2 story floor plan will feature 4 bedroom 3 full baths, large kitchen/ breakfast area open to the over size family room, Sep/Dining Room, a Large Primary suite with sitting area, Large Super Tile Shower in Master bath, 2 walk in closets, Loft area, and large secondary bedrooms on upper level, Full Brick/Stone Front and Covered Back Porch with a Fan. Ready May/June 2024 Closing. Ask about our 4.99% rate promo and $3,000 in closing costs OR $8000 in closing costs. Both incentives are with use of preferred lender with contract binding by 06/30/2024. Quick Move in!
$342,250
300 Vine Court Griffin, GA 30223
- Type:
- Single Family
- Sq.Ft.:
- n/a
- Status:
- Active
- Beds:
- 4
- Lot size:
- 0.3 Acres
- Year built:
- 2024
- Baths:
- 3.00
- MLS#:
- 10259137
- Subdivision:
- Vineyard Park
ADDITIONAL INFORMATION
The Preston Plan built by My Home Communities. Quick Move-In! The community is located 10 minutes from Atlanta Motor speedway. This 2 story floor plan will feature a large kitchen/ breakfast area open to the over size family room, Sep/Dining Room with Judges panels and a Large Primary and secondary baths on upper level, Full Brick/Stone Front and Covered Back Porch with a Fan. Ready May/June 2024 Closing. Ask about our 4.99% rate promo and $3,000 in closing costs OR $8000 in closing costs. Both incentives are with use of preferred lender with contract binding by 06/30/2024. Quick Move-In!
- Type:
- Single Family
- Sq.Ft.:
- n/a
- Status:
- Active
- Beds:
- 4
- Lot size:
- 0.61 Acres
- Year built:
- 2020
- Baths:
- 3.00
- MLS#:
- 20173050
- Subdivision:
- Coldwater Creek
ADDITIONAL INFORMATION
This single-family home offers a modern, natural color palette throughout its interior and exterior. The kitchen features a center island and plenty of storage space, making it ideal for entertaining. The primary bathroom is well-equipped with good under sink storage. The backyard is spacious overlooking the woods . Don't miss out on this amazing opportunity!
- Type:
- Single Family
- Sq.Ft.:
- 1,377
- Status:
- Active
- Beds:
- 3
- Lot size:
- 0.02 Acres
- Year built:
- 2006
- Baths:
- 3.00
- MLS#:
- 10258889
- Subdivision:
- Villages Of Carrington
ADDITIONAL INFORMATION
Another beautiful chance to call Villages of Carrington home! Schedule a showing today to see the newly updated 3 bed 2.5 bath townhome! And there is no HOA!
- Type:
- Single Family
- Sq.Ft.:
- 1,377
- Status:
- Active
- Beds:
- 3
- Lot size:
- 0.02 Acres
- Year built:
- 2005
- Baths:
- 3.00
- MLS#:
- 10258895
- Subdivision:
- Villages Of Carrington
ADDITIONAL INFORMATION
Another beautiful chance to call Villages of Carrington home! Schedule a showing today to see the newly updated 3 bed 2.5 bath townhome!
$465,000
240 Caldwell Road Griffin, GA 30223
- Type:
- Single Family
- Sq.Ft.:
- 2,562
- Status:
- Active
- Beds:
- 3
- Lot size:
- 5.61 Acres
- Year built:
- 1996
- Baths:
- 3.00
- MLS#:
- 20172217
- Subdivision:
- Darryl & Juanita Jackson
ADDITIONAL INFORMATION
Nestled on a sprawling 5.6-acre lot in the tranquil north Spalding area, 240 Caldwell Rd Griffin GA 30223 offers a peaceful and private retreat perfect for living, working, and playing. As you wind down the long driveway, you're greeted by an updated home surrounded by lush wooded acreage. The main level boasts hardwood flooring throughout a spacious great room, separate living/study, and dining rooms, complemented by a large laundry and a bonus room above the garage. Upstairs, three bedrooms and two baths await, along with a charming loft area featuring a window seat, all offering panoramic views of the serene property. Outdoor living is a delight with a wraparound front porch, a large rear deck, and paths for walking or riding, not to mention the fun zip line over the dry creek bed. The property also includes a versatile 14x20 'she shed,' a massive 26x36 detached garage with solar power and a spacious loft, ideal for a workshop or man cave. Renovated in 2017 by the previous owner, the home received a new roof, HVAC, countertops, and a tiled shower. In 2018, the crawlspace was encapsulated with an EZ breathe humidity control system, complete with a transferrable warranty from Everdry Waterproofing. Plus, with AT&T fiber optic cable, the fastest internet connection speeds are at your fingertips, enhancing this property's appeal as the ultimate haven for modern living. With excellent drainage and over $60,000 in renovations over the last two years, this property has seen significant improvements. All new carpet upstairs, new flooring in the master bedroom, and a renovated master bath complete with a fireplace add to the luxurious appeal. The entire house has been freshly painted inside, including a renovated powder bathroom downstairs, giving it a bright and modern feel. Additionally, there's full underground power to the standalone garage, ensuring convenience and safety. Lastly, the roof has been renovated, providing added durability and peace of mind. This home truly offers a blend of modern amenities and timeless tranquility.
$348,900
1115 Maple Dr Griffin, GA 30224
- Type:
- Single Family
- Sq.Ft.:
- 1,769
- Status:
- Active
- Beds:
- 4
- Lot size:
- 0.96 Acres
- Year built:
- 1951
- Baths:
- 2.00
- MLS#:
- 20172002
- Subdivision:
- None
ADDITIONAL INFORMATION
Bundle together the PERFECT ADDRESS yet private with ex large yard topped with beautifully REMODELED home and an extra bonus of a huge, GOURMET KItCHEN and you see the greatest new listing on Griffin's MOST DESIRED Maple Drive. Big front porch. Spacious new deck. Outside fire pit. 20x20 detached garage. 10 x 18 shop and shed/lean to. All new kitchen is large with much cabinetry and counter space. Cheerful Breakfast area big enough that is could be a sitting area also. Master suite on the right and 3 more bedrooms on the left. Tiled baths. Beautiful Hardwood Floors and new flooring in the kitchen. GREAT SCHOOLS and a short golf cart ride or a brisk walk to GRIFFIN's DOWNTOWN Happenings, restaurants, businesses, churches and much, much more. SHOWN BY APPT ONLY
- Type:
- Single Family
- Sq.Ft.:
- 3,590
- Status:
- Active
- Beds:
- 3
- Lot size:
- 2.91 Acres
- Year built:
- 1978
- Baths:
- 3.00
- MLS#:
- 10255585
- Subdivision:
- Shoal Creek
ADDITIONAL INFORMATION
Experience the charm of a rustic-style home nestled amidst natural beauty, boasting a private pond and a quaint cabin overlooking a picturesque golf course. This stunning residence spans over 4000 square feet, offering three bedrooms plus a bonus room, and 2.5 bathrooms, all meticulously crafted in a custom-built design. Situated on 2.9 acres of land, this property provides ample privacy and space for expansion. Step inside to discover a spacious open floor plan featuring a family room with hardwood floors and a cozy fireplace, ideal for gatherings and relaxation. The home also includes a separate dining room, a convenient wet bar, and a screened porch, perfect for enjoying the serene surroundings. Multiple patios and porches invite outdoor living at its finest. This unique home is adorned with many special features tailored for outdoor enjoyment. While being conveniently located near shopping and the city of Griffin, it offers a tranquil retreat from the bustle of everyday life. Additionally, a beautiful hot tub graces the property, offering it as-is for your enjoyment.
$300,000
741 Scales Street Griffin, GA 30224
- Type:
- Single Family
- Sq.Ft.:
- 2,560
- Status:
- Active
- Beds:
- 4
- Lot size:
- 0.14 Acres
- Year built:
- 2024
- Baths:
- 3.00
- MLS#:
- 10254083
- Subdivision:
- MCDOWELL
ADDITIONAL INFORMATION
New improved price! Unlock Your Dream Home Today! Discover this newly built two-story home with all the long awaited upgrades. Four bedroom, two and half baths, open concept living, cutting edge appliances and more! Just 5 minutes from downtown Griffin! Don't miss out and come experience it first hand, words simply cant do it justice! $5000 towards closing cost with full asking offer. Some pictures were staged with AI
$1,285,000
1015 N. Walkers Mill Rd Griffin, GA 30223
- Type:
- Single Family
- Sq.Ft.:
- 6,688
- Status:
- Active
- Beds:
- 6
- Lot size:
- 38.68 Acres
- Year built:
- 2006
- Baths:
- 6.00
- MLS#:
- 10254278
- Subdivision:
- None
ADDITIONAL INFORMATION
Welcome to your luxurious creekside retreat! This stunning home boasts a full brick construction w/ a fully finished basement, that offers endless possibilities for multigenerational living (6,688 approx. Sq Ft). Nestled on 38+ acres of private property, including ownership along the picturesque Cabin Creek and the creek rock shoals. Discover enchanting rock shoals along the creek, adorned with abundant greenery and cascading mini waterfalls, creating idyllic settings for relaxation and exploration. Immerse yourself in the soothing sounds of rushing water (you can hear from the back deck) as you meander along the rocky terrain (locally known as slippery rock), finding hidden gems of small pools perfect for leisurely dips, picnics, sunbathing, or orchestrating a memorable photo shoot. Escape to your private paradise with resort-style amenities right in your backyard! Featuring an inground saltwater pool w/ a triple waterfall feature, flagstone surround & expanded concrete. Entertain in style w/ the outdoor kitchen featuring a center built-in grill, outdoor refrigerator, and ample counter space. After a day of poolside fun, rinse off in the outdoor shower or unwind in the luxurious hot tub enclosed in its own dedicated house with a newly built deck. Outdoor fireplace w/ stackstone design & extended patio space. Maintenance-free back deck, overlooking backyard that's fenced w/ a wooden privacy fence ensuring seclusion. 7 bedrooms, 5 full bathrooms, & 1 half bathroom. The main level showcases an open kitchen adorned with sleek marble countertops, built-in stainless steel kitchen appliances installed in 2018, white cabinetry & tile backsplash. Connecting formal dining room & a separate breakfast room. Custom-made wooden shutters adorn every window. The living room features a custom-built coffered ceiling, double-arched glass windows & a focal point wood-burning fireplace w/ stack stone accents. The staircase adds to the room's charm w/ wooden newel posts & handrails adorned w/ wrought iron balusters, leading to the basement. Expansive owner's suite w/its own private living room, spacious bedroom, double trey ceiling adorned with joint ceiling fans, exterior entry door to back deck, walk-in closet includes a custom-installed closet system, double vanities with marble countertops, oversized soaking tub & separate walk-in tile cavern shower. Dedicated office w/ french door entry. 2 guest bedrooms w/ shared bathroom. An additional guest en suite located near side entry of the home. Full laundry room w/ utility sink & extra cabinetry. The basement level features a second kitchen, laundry room, utility room/walk-in pantry, two bedrooms, two full bathrooms, and an additional room that could double as a third bedroom. Premium Luxury Vinyl Plank (LVP) flooring has been installed throughout the basement. The downstairs family room serves as a secondary living/gathering room featuring a second indoor woodburning fireplace w/ whitewashed stone and a marble hearth surround, a dry bar & special vinyl coffer lay-in ceiling tiles adding a sophisticated touch to the space. The fitness/recreational room is equipped with LVP flooring and a section of carpeted flooring, accommodating various exercise equipment needs. Both main rooms feature exterior entry doors, allowing access without any steps. The private entrance to the basement allows family members to come and go without disturbing the upstairs level. Truly, this basement is a fully appointed second home with no detail overlooked! 3-Car automatic garage w/ soon-to-be newly epoxy-coated floors. Additionally, an outbuilding with a roll-up garage door bay provides extra parking or serves as an ideal workshop/storage. A covered parking area at the basement level offers convenient boat storage or can be utilized as a covered patio space for the walkout basement. AT&T Fiber has been installed. New Pool liner & Garage Doors to be paid for by seller at closing (buyer to choose).
- Type:
- Single Family
- Sq.Ft.:
- 2,931
- Status:
- Active
- Beds:
- 4
- Lot size:
- 1.02 Acres
- Year built:
- 2005
- Baths:
- 3.00
- MLS#:
- 10254035
- Subdivision:
- Liberty Estates
ADDITIONAL INFORMATION
Country living at it's best. This 4 bedroom 3 bath home gives you plenty of space. Open floor plan, Fireplace in Family room, separate dining room. The lower level has a huge bedroom with a sitting area and full bath. New floors The home sits on one acre of land. Enjoy the beautiful just installed floors in the Kitchen, Family Room and Hallway. Call today for an appointment!

The data relating to real estate for sale on this web site comes in part from the Broker Reciprocity Program of Georgia MLS. Real estate listings held by brokerage firms other than this broker are marked with the Broker Reciprocity logo and detailed information about them includes the name of the listing brokers. The broker providing this data believes it to be correct but advises interested parties to confirm them before relying on them in a purchase decision. Copyright 2024 Georgia MLS. All rights reserved.
Price and Tax History when not sourced from FMLS are provided by public records. Mortgage Rates provided by Greenlight Mortgage. School information provided by GreatSchools.org. Drive Times provided by INRIX. Walk Scores provided by Walk Score®. Area Statistics provided by Sperling’s Best Places.
For technical issues regarding this website and/or listing search engine, please contact Xome Tech Support at 844-400-9663 or email us at xomeconcierge@xome.com.
License # 367751 Xome Inc. License # 65656
AndreaD.Conner@xome.com 844-400-XOME (9663)
750 Highway 121 Bypass, Ste 100, Lewisville, TX 75067
Information is deemed reliable but is not guaranteed.
Griffin Real Estate
The median home value in Griffin, GA is $250,000. This is higher than the county median home value of $113,700. The national median home value is $219,700. The average price of homes sold in Griffin, GA is $250,000. Approximately 31.73% of Griffin homes are owned, compared to 51.51% rented, while 16.76% are vacant. Griffin real estate listings include condos, townhomes, and single family homes for sale. Commercial properties are also available. If you see a property you’re interested in, contact a Griffin real estate agent to arrange a tour today!
Griffin, Georgia has a population of 22,710. Griffin is less family-centric than the surrounding county with 19.77% of the households containing married families with children. The county average for households married with children is 23.09%.
The median household income in Griffin, Georgia is $31,587. The median household income for the surrounding county is $42,398 compared to the national median of $57,652. The median age of people living in Griffin is 33.1 years.
Griffin Weather
The average high temperature in July is 89.3 degrees, with an average low temperature in January of 33 degrees. The average rainfall is approximately 48.6 inches per year, with 1.2 inches of snow per year.
