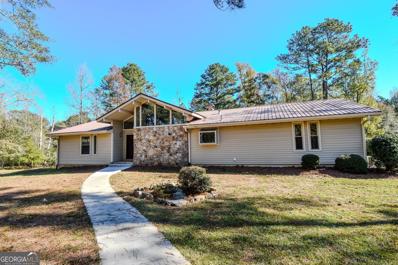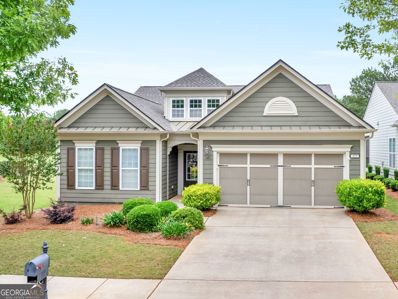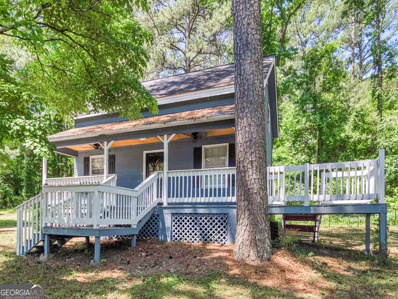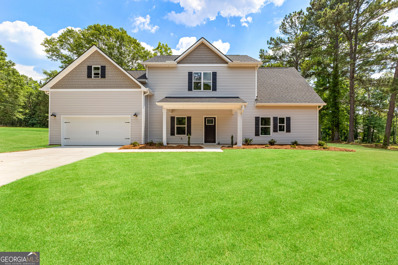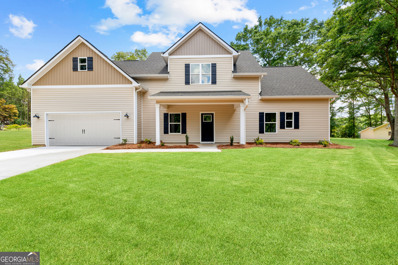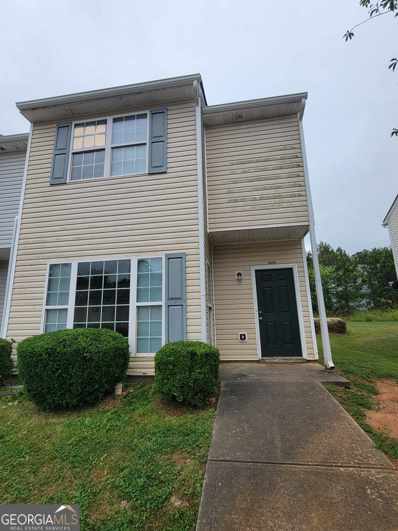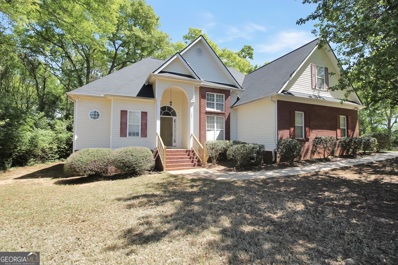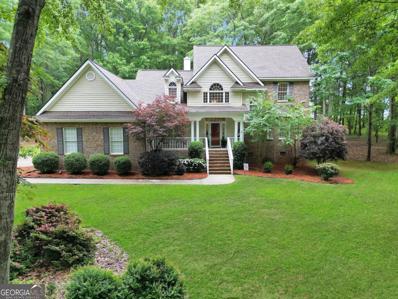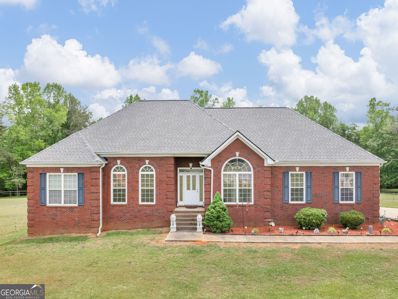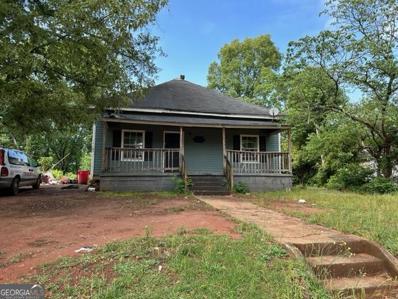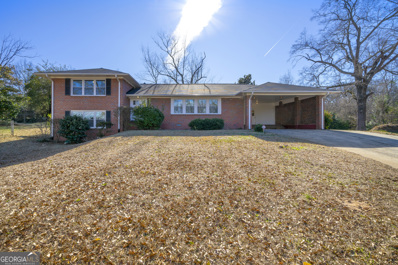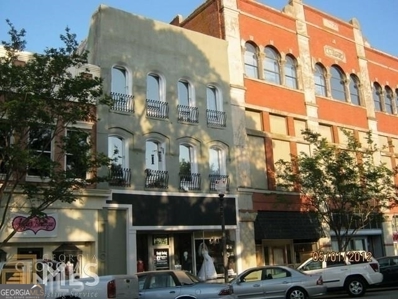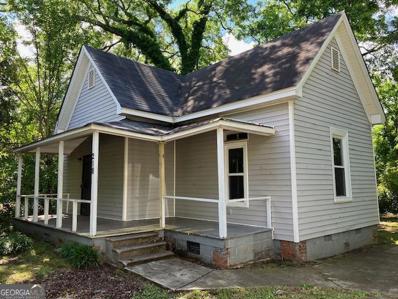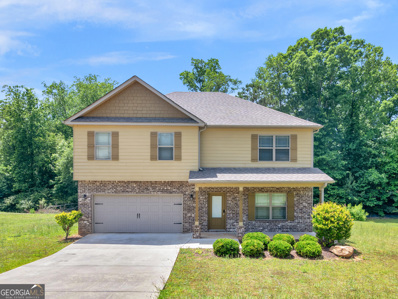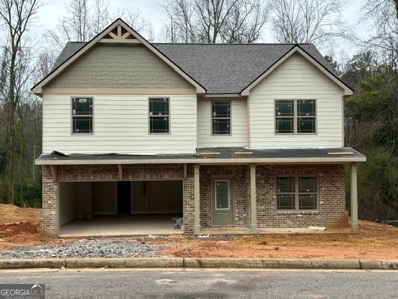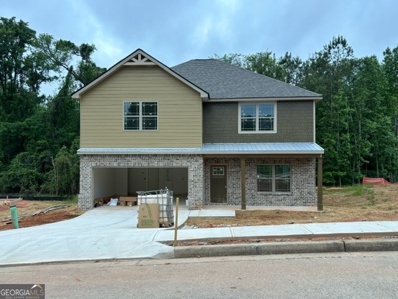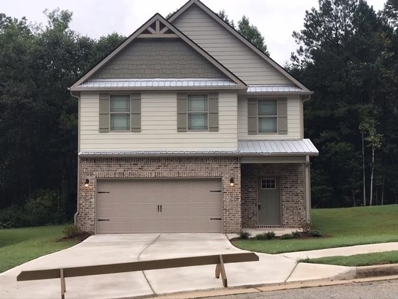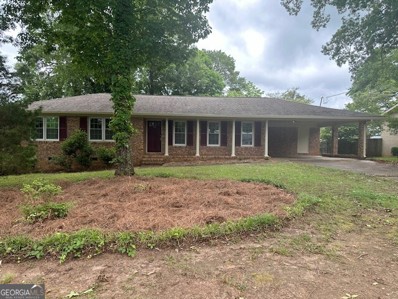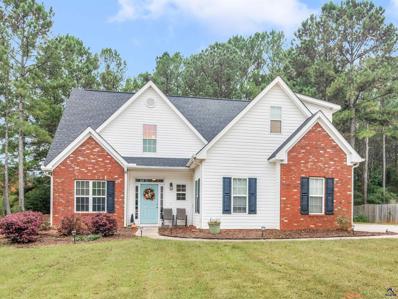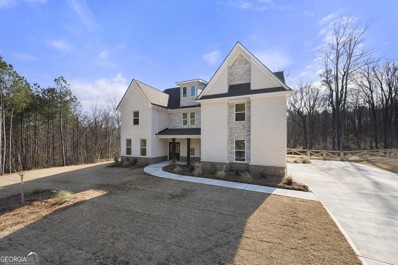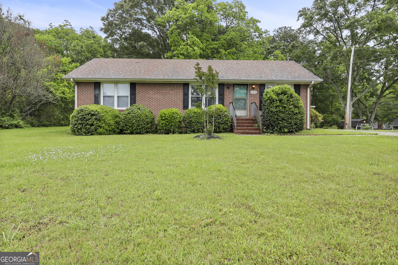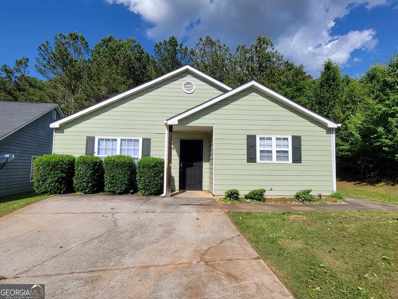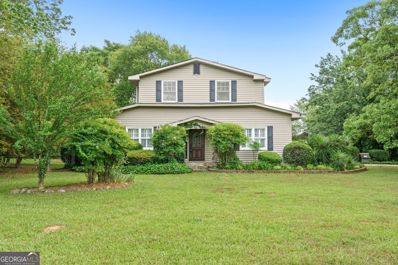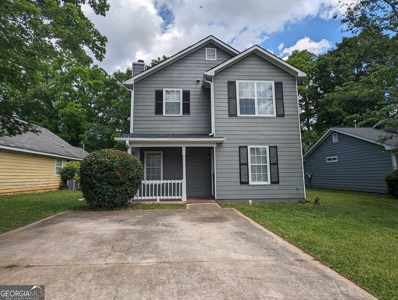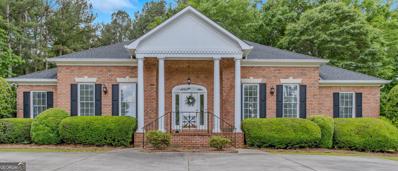Griffin GA Homes for Sale
$569,000
2138 Vaughn Road Griffin, GA 30223
- Type:
- Single Family
- Sq.Ft.:
- 4,680
- Status:
- NEW LISTING
- Beds:
- 4
- Lot size:
- 14.99 Acres
- Year built:
- 1973
- Baths:
- 3.00
- MLS#:
- 10301881
- Subdivision:
- None
ADDITIONAL INFORMATION
This beautiful mid century modern home has just had a facelift!! As you walk into the expansive foyer you flow with the slate tile floors into the family room and dining room. This area is wide open and perfect for entertaining. The dining room will seat over 12-15 people. the family room has a stone fireplace surrounded by bookshelves. The soaring ceilings in this area has exquisite wood beams and an abundance of windows to bring the outside in. the updated kitchen has granite counter tops, double bowl farmhouse sink (and that window over the sink we all want), stainless steel appliances and new floors. The breakfast room is large enough to feed the whole crowd and opens up to the sunroom. The sunroom gives you private views of the wildlife and flora located in the back yard. The two guest bedrooms on the main level both have good sized closets and share a full bathroom. This bathroom has new countertops and new floors in the toilet/tub room. The tub in this bathroom is immaculately clean. The owner suite is large enough for all the furniture and the owner ensuite bathroom has had a total makeover, with new paint, new tile shower, new dual vanity and countertops. to complete the main level the laundry room is large enough for laundry and to add an office, exercise room, or any flex space you may need. The main floor is mostly hardwood floors. The basement has all new flooring, there is a full functioning fireplace, a bar, game room area, full bathroom and good sized bedroom. You also have a good sized storage room and the lawnmower/ATV storage area. Outside relax in the in-ground pool and watch the wildlife walk by.
$400,000
419 Beacon Court Griffin, GA 30223
- Type:
- Single Family
- Sq.Ft.:
- 2,046
- Status:
- NEW LISTING
- Beds:
- 3
- Lot size:
- 0.14 Acres
- Year built:
- 2008
- Baths:
- 2.00
- MLS#:
- 10301674
- Subdivision:
- Sun City Peachtree
ADDITIONAL INFORMATION
SUN CITY! GOLF COURSE LOT, THIS 3BR/2BA, 2046ASF VERNON HILL FLOOR PLAN IS LOCATED ON A PREMIUM GOLF COURSE LOT OVERLOOKNG THE 17TH HOLE FAIRWAY AND POND! THE HOME IS FEATURES A SUNROOM, OFFICE, OPEN FLOOR PLAN WITH GRANITE COUNTER TOPS, HARDWOOD FLOORS, TILE KITCHEN AND BATHS, FIREPLACE IN LARGE FAMILY ROOM, FOYER ENTRANCE, MASTER WITH SEPARATE SHOWER AND GARDEN TUB, 2 CAR GARAGE AND BACK PATIO! NEW ROOF, THIS HOME IS IN GREAT CONDITION AND MOVE-IN READY! SUN CITY IS AN INCREDIBLE PREMIER 55+ COMMUNITY OF SUN CITY PEACHTREE. SUN CITY PEACHTREE FEATURES A CLUBHOUSE, FITNESS CENTER, MEETING ROOMS, AS WELL AS SWIMMING, TENNIS, GOLF, PICKLE BALL AND NUMEROUS OTHER CLUBS AND ACTIVITIES FOR THE HOMEOWNERS. SCP HAS A SECURITY-WELCOMING ENTRANCE FOR GUESTS AND HOMEOWNERS HAVE ACCESS TO GATED ENTRANCES WITH SECURITY ENTRY FEATURES. SUNCITY @ IT'S BEST, LOCATION, LOCATION! EASY WALK TO GOLF COURSE, CLUB HOUSE, DOG PARK, SOFTBALL FIELD. ROOM TO GROW OUT BACK!
- Type:
- Single Family
- Sq.Ft.:
- 1,152
- Status:
- NEW LISTING
- Beds:
- 3
- Lot size:
- 1 Acres
- Year built:
- 1983
- Baths:
- 2.00
- MLS#:
- 10301462
- Subdivision:
- 1 Acre
ADDITIONAL INFORMATION
Charm and warmth embrace you as you approach 1939 Bonnies Ridge, a delightful residence with a rocking chair front porch that beckons you to unwind and relax. Featuring 3 bedrooms and 2 baths, this home is designed for comfort and convenience. Step inside to discover a spacious living room adorned with new LVP flooring that extends a modern touch to the home. The master suite, situated on the main level. Nestled in the heart of a lovely, established neighborhood, this property rests on a sprawling 1-acre lot. There are pair of outbuildings - an 8x12 foot structure boasting lofts, ideal for storage or hobbies, and a 7x12 outbuilding with a lean-to that offers additional versatility. Don't miss your chance to experience the tranquility and comfort that this home on Bonnies Ridge has to offer. Call Valerie English today!
$349,900
446 Hickory Lane Griffin, GA 30223
- Type:
- Single Family
- Sq.Ft.:
- 2,011
- Status:
- NEW LISTING
- Beds:
- 4
- Lot size:
- 1.29 Acres
- Year built:
- 2024
- Baths:
- 3.00
- MLS#:
- 10301303
- Subdivision:
- Tallwood
ADDITIONAL INFORMATION
Welcome to the epitome of contemporary living - presenting the Tall Cedar floorplan, where sophistication meets comfort in every corner. Step into a world of elegance as you enter through the foyer, where soaring ceilings and expansive windows invite natural light. The open concept design seamlessly connects the living, dining and kitchen areas, fostering an ideal space for entertaining guests or enjoying intimate gatherings. The heart of the home, the gourmet kitchen, is a chef's delight with sleek countertops and ample storage space. Retreat to the master suite and pamper yourself in the spa-like ensuite bath. Three additional bedrooms offer comfort and privacy on the second level. Home is under construction with an anticipated completion date of May 31, 2024. Ask about our preferred lenders for incentives and savings!
$349,900
434 Hickory Lane Griffin, GA 30223
- Type:
- Single Family
- Sq.Ft.:
- 2,011
- Status:
- NEW LISTING
- Beds:
- 4
- Lot size:
- 1 Acres
- Year built:
- 2024
- Baths:
- 3.00
- MLS#:
- 10301254
- Subdivision:
- Tallwood S/d
ADDITIONAL INFORMATION
Welcome to the epitome of contemporary living - presenting the Tall Cedar floorplan, where sophistication meets comfort in every corner. Step into a world of elegance as you enter through the foyer, where soaring ceilings and expansive windows invite natural light. The open-concept design seamlessly connects the living, dining, and kitchen areas, fostering an ideal space for entertaining guests or enjoying intimate gatherings. The heart of the home, the gourmet kitchen, is a chef's delight with sleek countertops and ample storage space. Retreat to the master suite and pamper yourself in the spa-like ensuite bath. Two additional bedrooms offer comfort and privacy, each thoughtfully designed with style and functionality in mind. Home is under construction with an anticipated completion date of May 31, 2024
- Type:
- Single Family
- Sq.Ft.:
- 1,377
- Status:
- NEW LISTING
- Beds:
- 3
- Lot size:
- 0.01 Acres
- Year built:
- 2006
- Baths:
- 3.00
- MLS#:
- 10301135
- Subdivision:
- Villages Of Carrington
ADDITIONAL INFORMATION
This lovely corner townhome is available for the taking! Open back yard area and fresh paint and flooring throughout. This one will go fast!
- Type:
- Single Family
- Sq.Ft.:
- 2,080
- Status:
- NEW LISTING
- Beds:
- 3
- Lot size:
- 0.61 Acres
- Year built:
- 2003
- Baths:
- 2.00
- MLS#:
- 10300588
ADDITIONAL INFORMATION
Welcome home to this lovely ranch home located on .60 acres with an additional lot included of .73 acres for a total of 1.33 acres. Home includes a brand new roof, HVAC approx 7 years old, Water heater approx 6 years old and kitchen appliances approx 5 years old. Interior includes spacious Bedrooms with plenty of closet space and bonus room for playroom or office. Home was built in 2003 with larger rooms and bathrooms than older homes in the area. Schedule a showing soon.
$540,000
51 Hamilton Court Griffin, GA 30224
- Type:
- Single Family
- Sq.Ft.:
- 3,271
- Status:
- NEW LISTING
- Beds:
- 5
- Lot size:
- 2.06 Acres
- Year built:
- 2000
- Baths:
- 3.00
- MLS#:
- 10299312
- Subdivision:
- Hutchinson Farms
ADDITIONAL INFORMATION
Nestled within the esteemed Hutchinson Farms neighborhood, this spacious family home embodies pristine living with modern upgrades and abundant space for comfortable living. Boasting 5 bedrooms and 3 bathrooms, this residence offers ample room for the entire family to unwind and thrive. Recent updates include new carpet, hardwood floors, and a new roof, ensuring both style and peace of mind. Indulge in spa-like luxury in the newly renovated master bathroom, while simplifying chores in the updated laundry room with its new flooring and cabinets. Cozy up by the dual fireplace on chilly evenings, whether in the living room or at the breakfast table. A detached garage provides convenient storage for vehicles and gear, while the expansive lot spanning over 2 acres offers ample space for outdoor activities and entertaining. Enjoy bug-free relaxation on the screened-in back porch, and utilize the versatile upstairs bedroom as a guest suite, home office, or entertainment area. The garage is also equipped with a wheelchair lift which can be a convenient tool for moving heavy items such as furniture, appliances, or boxes up and down stairs with ease. It can also be beneficial for individuals who have difficulty lifting items due to physical limitations. Situated near top-rated schools, shopping, dining, this home in Hutchinson Farms is perfect for families seeking private living in a peaceful neighborhood. Don't miss the chance to make this exceptional family house your own-schedule a showing today!
$949,900
205 Coleman Road Griffin, GA 30223
- Type:
- Single Family
- Sq.Ft.:
- 5,952
- Status:
- NEW LISTING
- Beds:
- 4
- Lot size:
- 15.76 Acres
- Year built:
- 2004
- Baths:
- 3.00
- MLS#:
- 10299790
- Subdivision:
- None
ADDITIONAL INFORMATION
15.76 ACRE HORSE FARM WITH B'FUL CUSTOM BUILT HOME! LOCATED SOUTH OF ATLANTA JUST MINUTES TO ATLANTA MOTOR SPEEDWAY! EXTRAORDINARY OPPORTUNITY, INCOME GENERATED PROPERTY, 7 PASTURES AND A PADDOCK AREA, 2 HAY HUTS, A PROFESSIONAL SIZE ARENA 120 X 200 WITH STADIUM LIGHTS, 2 SHELTERS FOR HORSSES, BARN WITH POWER AND WATER AND 2 HOT/COLD WASH RACK (1 INSIDE AND 1 OUTSIDE), 8 STALLS (4-12X12 AND 4 12X14), CONCRETE AISLE IN BARN, 2 TACK ROOMS, GORGEOUS FEED ROOM, BATHROOM, AND A DECORATIVE COVERED PORCH. VERY PRIVATE LOCATION WITH A LOT OF TRAIL RIDING! THE 3 SIDED BRICK CUSTOM HOME WAS BUILT IN 2004. HOME FEATURES 3968 ASF, 4BR/3BA, FULL FINISHED BASEMENT, MASTER BEDROOM ON THE MAIN WITH DOUBLE TREY CEILING, JACUZZI TUB, SEPARATE SHOWER, WALK IN CLOSET AND DOUBLE VANITY. FOYER ENTRANCE WITH MARBLE TILE, LARGE SEPARATE DINING ROOM WITH HARDWOOD FLOORS AND CATHEDRAL CEILINGS, FAMILY ROOM WITH WOOD BURNING FIREPLACE (GAS LOGS WILL REMAIN), DOUBLE TREY CEILINGS AND HARDWOOD FLOORS. THERE ARE WOOD DOORS AND BFUL WOOD TRIM THROUGH OUT THE MAIN HOUSE. KITCHEN FEATURES CUSTOM WOOD CABINETS, S/S APPLIANCES, BREAKFAST BAR AND BREAKFAST AREA! NEW COVERED BACK PORCH, ROOF IS 3 YEARS OLD! THE HOME ALSO HAS AN ATTACHED 2 CAR GARAGE AND A 2 CAR CARPORT. THE BASEMENT IS FINISHED AND PERFECT FOR IN-LAWS, BARN MANAGER OR RENTAL! THE BASEMENT HAS AN OUTSIDE AND INSIDE ENTRY, PATIO, PRIVATE PORCH, LARGE OPEN AREA, BEDROOM, FULL BATH AND KITCHEN. THERE ARE 2 WELLS ON THE PROPERTY, 2 HVAC'S, AND A PAVED DRIVEWAY WITH WOOD FENCE AT THE ENTRY. PROPERTY IS CURRENTLY IN THE CONSERVATION PROGRAM, NO OBLIGATION TO NEW OWNER TO STAY IN. EASY COMMUTE TO ATLANTA HARTSFIELD AIRPORT, DOWN TOWN ATLANTA AND TRILLITH STUDIOS! THIS B'FUL HORSE FARM IS TRULLY RARE FIND!
$69,900
111 Elm Street Griffin, GA 30223
- Type:
- Single Family
- Sq.Ft.:
- 1,389
- Status:
- NEW LISTING
- Beds:
- 3
- Lot size:
- 0.34 Acres
- Year built:
- 1940
- Baths:
- 1.00
- MLS#:
- 10299776
- Subdivision:
- Dundee Mill Prop
ADDITIONAL INFORMATION
Tons of Potential on this home on quiet dead end street on griffin's northside location. Close proximity to Ga Experiment Station and walking distance to shopping and downtown. Good bones but does need some tlc. Great rental or a flip, don't miss this opportunity. Sold as is, call agent for a showing today. The property is sold As-Is, Where-Is. Seller has no knowledge, buyer should perform their due diligence and make their own assessments.
- Type:
- Single Family
- Sq.Ft.:
- 2,172
- Status:
- NEW LISTING
- Beds:
- 4
- Lot size:
- 0.54 Acres
- Year built:
- 1965
- Baths:
- 3.00
- MLS#:
- 10299635
- Subdivision:
- Fairmount
ADDITIONAL INFORMATION
Here is a Beautiful Fully Renovated Split Level Ranch home with all new renovationso. Home is on a .54 acre sqft corner lot and is one of the few 4 sided brick homes in the area. This home has 4 bedrooms and 2.5 baths. The home is absolutely beautiful at 2172+/- sqft. As you enter the home you enter into a Huge Family room that can be used as a formal ding room and living room combined or just used as a large living area. Next to the living room is the open kitchen with another large family room and dinette area. The covered driveway has a storage area and entry to the fenced back yard. On the main level of the home you have 2 bedrooms and 1 full bath and a beautiful half bath. Downstairs are two additional bedrooms and another full bath. The home has an attached storage room, large yard with great curb appeal and also has all new gutters, new ac unit, plumbing, electrical and so much more.
$224,900
102 N Hill Street Griffin, GA 30223
- Type:
- Condo
- Sq.Ft.:
- 1,219
- Status:
- NEW LISTING
- Beds:
- 1
- Year built:
- 2005
- Baths:
- 2.00
- MLS#:
- 10299631
- Subdivision:
- Opera House Condominium
ADDITIONAL INFORMATION
Experience unique living in the Historic Griffin Opera House Condominium in the Heart of Downtown! This condo offers 1 bedroom, 1.5 baths, beautiful large living room with amazing high ceilings, exposed brick walls, gas starter fireplace with gas logs and gorgeous floor to ceiling windows. Approx 1290 sqft and a nice size kitchen with solid surface counter tops and gas stove! A must see to encounter this one of its kind condo!
- Type:
- Single Family
- Sq.Ft.:
- 800
- Status:
- NEW LISTING
- Beds:
- 2
- Lot size:
- 0.18 Acres
- Year built:
- 1960
- Baths:
- 1.00
- MLS#:
- 10300426
- Subdivision:
- None
ADDITIONAL INFORMATION
Older, well maintained rental house. 2 BR, 1 Bath, CH&A. Recent new roof & windows. Hardwood floors. Vacant with only a few improvements needed. Can be packaged with 2 other homes in area.
$339,000
331 Stonewood Griffin, GA 30224
- Type:
- Single Family
- Sq.Ft.:
- 2,308
- Status:
- NEW LISTING
- Beds:
- 4
- Lot size:
- 0.65 Acres
- Year built:
- 2018
- Baths:
- 3.00
- MLS#:
- 10300741
- Subdivision:
- The Estates At Autumn Ridge
ADDITIONAL INFORMATION
Looking for Convenience? Looking to entertain? Whether you are a small family or a larger family, there is plenty of room here for both family and friends! Stop the car and take a look! This beauty has 4 Bedroom /2.5 baths Open Living, dining and kitchen. And the backyard is also wonderful! Envision those those summer BBQ's! you patio is covered so your protected from those summer showers, Kitchen is a dream with it all being open and including solid counters with stainless appliances. All of this for this price! Call to view today !
$319,900
861 Crescent Lane Griffin, GA 30224
- Type:
- Single Family
- Sq.Ft.:
- 2,266
- Status:
- NEW LISTING
- Beds:
- 4
- Lot size:
- 0.27 Acres
- Year built:
- 2024
- Baths:
- 3.00
- MLS#:
- 10299209
- Subdivision:
- Crescent Village
ADDITIONAL INFORMATION
Golf Cart your way to Downtown Griffin for summer events when you purchase this new home. This lovely CREEKSIDE plan includes $10,000 in builder incentives when you use our preferred lender. Amenities include 9 foot ceilings downstairs, covered front and rear porches, sodded yards, stainless appliances, granite kitchen and bath countertops, luxury vinyl plank flooring, an upgraded trim package, tilt sash insulated windows, 2 inch blinds and enclosed garages with electric openers. This home is located just a short walk to a major grocery store and several restaurants as well as a top rated elementary school. Prices are subject to change without prior notice. Some photos are stock photos of the same plan already finished on additional lots in this same development.
$325,900
401 Crescent Court Griffin, GA 30224
- Type:
- Single Family
- Sq.Ft.:
- 2,360
- Status:
- NEW LISTING
- Beds:
- 4
- Lot size:
- 0.42 Acres
- Year built:
- 2024
- Baths:
- 3.00
- MLS#:
- 10299226
- Subdivision:
- Crescent Village
ADDITIONAL INFORMATION
COME SEE THE DIFFERENCE IN A HOME BUILT BY PREMIER HOMES. This lovely Tyler XL plan includes $10,000 in builder incentives when you use our preferred lender. Amenities include 9 foot ceilings downstairs, covered front and rear porches, sodded yards, stainless appliances, granite kitchen and bath countertops, luxury vinyl plank flooring, an upgraded trim package, tilt sash insulated windows, 2 inch blinds and enclosed garages with electric openers. This home is located just a short walk to a major grocery store and several restaurants as well as a top rated elementary school. Prices are subject to change without prior notice. Some photos are stock photos of the same plan already finished on additional lots in this same development.
$299,900
849 Crescent Lane Griffin, GA 30224
- Type:
- Single Family
- Sq.Ft.:
- 2,046
- Status:
- NEW LISTING
- Beds:
- 4
- Lot size:
- 0.22 Acres
- Year built:
- 2023
- Baths:
- 3.00
- MLS#:
- 10299178
- Subdivision:
- None
ADDITIONAL INFORMATION
Golf Cart your way to downtown Griffin events, nearby shopping and Crescent Elementary school in as little as 10 minutes. COME AND SEE THE DIFFERENCE IN A NEW HOME BUILT BY PREMIER HOMES. This beautiful new home includes granite countertops, luxury vinyl plank flooring, covered front and rear porches, sodded yards, stainless appliances, wood trim package on all windows and doors, 2 inch blinds on all windows and 9 foot ceilings downstairs. Multiple homes available featuring 3 different floor plans.
$255,000
110 Bobolink Drive Griffin, GA 30224
- Type:
- Single Family
- Sq.Ft.:
- 1,588
- Status:
- NEW LISTING
- Beds:
- 3
- Lot size:
- 0.33 Acres
- Year built:
- 1971
- Baths:
- 2.00
- MLS#:
- 10299091
ADDITIONAL INFORMATION
3 BEDROOM-2 FULL BATH BRICK HOME! 15X18 WOODEN DECK, DOUBLE CARPORT. TOTALLY RENOVATED MOVE-IN-READY. CRESCENT SCHOOL DISTRICT. SOUTHSIDE OF GRIFFIN OFF OF ETHRIDGE MILL ROAD.
$329,000
414 Allison Drive Griffin, GA 30223
- Type:
- Single Family-Detached
- Sq.Ft.:
- 2,042
- Status:
- NEW LISTING
- Beds:
- 3
- Lot size:
- 1.12 Acres
- Baths:
- 3.00
- MLS#:
- 243027
- Subdivision:
- See Remarks
ADDITIONAL INFORMATION
- Type:
- Single Family
- Sq.Ft.:
- 3,665
- Status:
- NEW LISTING
- Beds:
- 4
- Lot size:
- 1 Acres
- Year built:
- 2024
- Baths:
- 3.00
- MLS#:
- 10298934
- Subdivision:
- Parliament Place
ADDITIONAL INFORMATION
Beautiful new construction home on a one-acre fenced lot. As you enter the home through the covered front porch you will be greeted with an oversized separate formal living room and dining room, full bathroom, and bedroom for guests or aging family. The two-story family room offers a wall of windows to bring in natural light, a cozy fireplace, and open views of the kitchen and private backyard. The kitchen is an open concept with a center island, tile backsplash, pot filler, quartz counters, and abundant cabinet storage space. Upstairs you will find the Owner suite with a sitting room and spa-like bathroom with an oversized shower with dual shower heads and dual benches. This level also has an open media area, laundry room, additional tile bathroom, and two secondary bedrooms. Enjoy endless hours of relaxing on the rear covered porch in the peaceful backyard.
- Type:
- Single Family
- Sq.Ft.:
- 1,175
- Status:
- NEW LISTING
- Beds:
- 2
- Lot size:
- 0.46 Acres
- Year built:
- 1977
- Baths:
- 1.00
- MLS#:
- 10298886
ADDITIONAL INFORMATION
Introducing a timeless gem! Welcome to this charming traditional ranch-style home located on the outskirts of Griffin. This adorable home, constructed in the 1970's, boasts a classic all-brick exterior and offers two cozy bedrooms and a well-appointed bath. This home is perfect for anyone wishing to find their starter home or downsize their lifestyle that wants a cozy place to call their own. It features a large living space as well as a large eat-in kitchen perfect for entertaining family and friends. Located just outside of downtown Griffin away from the hustle and bustle of the city, this home offers the perfect balance of peace and convenience. You'll be just a short drive away from all of the necessities, including shopping, dining, and entertainment options. This affordable home is also just a short drive to many areas such as Senoia, Peachtree City, and Fayetteville. Step outside to the private backyard to a covered patio area also great for entertaining and relaxing with your morning coffee or hosting a barbecue with family or friends. Don't miss out on the opportunity to make this lovely home yours- schedule a showing with Susan Winter at 404-405-0728 today! This home won't last long!
$195,000
105 Shandon Lane Griffin, GA 30223
- Type:
- Single Family
- Sq.Ft.:
- 1,295
- Status:
- Active
- Beds:
- 3
- Lot size:
- 0.27 Acres
- Year built:
- 1997
- Baths:
- 2.00
- MLS#:
- 10298263
- Subdivision:
- Waterford On Ellis
ADDITIONAL INFORMATION
This charming home resides on a private lot partially surrounded by woods. Enjoy your fenced in back yard, perfect for for fun, relaxing and play! Call or text today for more information. She won't last long!
$632,000
341 Fox Road Griffin, GA 30224
- Type:
- Single Family
- Sq.Ft.:
- 3,128
- Status:
- Active
- Beds:
- 3
- Lot size:
- 30.12 Acres
- Year built:
- 1920
- Baths:
- 2.00
- MLS#:
- 10298333
ADDITIONAL INFORMATION
Calling all animal enthusiasts, horse lovers, hobby farm dreamers and everything in between! 341 Fox Rd is the perfect oasis for anyone looking for an established landscape. The barn style home is over 3,100 Sq Ft featuring 3 traditional bedrooms and 2 full bathrooms, a den, living room, formal dining room, spacious kitchen and sunroom. The kitchen hold a vast amount of cabinetry all placed centrally around the island ( appliances included in sale ), the dining room and den share tall ceilings with accent lighting, a fireplace and tons of windows for natural lighting and the sunroom is the perfect extra space for additional gathering of guest, an office or flex space. Throughout the home you are welcomed by well maintained hardwood flooring, tile baths and multiple closets. Outside the home you have the space for every kind of animal. The 8+ stall horse barn is well laid out for any use including hay storage and a tack room. The second barn is partially set up for equipment storage or additional parking while also housing 6 indoor/outdoor dog kennels with individual fenced runs. This barn also includes multiple storage rooms and a laundry room with hot water for easy clean up. The third barn or "cat barn" is the perfect feline sanctuary - previously used for the housing of rescued friends this barn includes a screened outdoor play area with concrete floors and drains + a indoor concrete floor area ( all with storage, water, drains and a sink for cleaning). Off of the horse barn there is a fenced paddock ready for use and the additional land is partially fenced ( open field ). There are also 2 silos on the property that are ready for you to put back into use. The homes HVAC and septic are regularly maintained and the roof on the home was replaced in 2018.
$215,000
107 Wedgewood Walk Griffin, GA 30223
- Type:
- Single Family
- Sq.Ft.:
- 1,344
- Status:
- Active
- Beds:
- 3
- Lot size:
- 0.13 Acres
- Year built:
- 1993
- Baths:
- 3.00
- MLS#:
- 10298224
- Subdivision:
- Waterford On Ellis
ADDITIONAL INFORMATION
This Beauty is back after some much needed love and attention! All new siding, new paint inside and out, and new flooring throughout! This home is a very special find in today's market! 2 story home with open floor plan and a fire place. Also features a shaded front porch for relaxing and an open backyard with so much potential for activities and so much more!
- Type:
- Single Family
- Sq.Ft.:
- 3,090
- Status:
- Active
- Beds:
- 4
- Lot size:
- 1.23 Acres
- Year built:
- 1998
- Baths:
- 3.00
- MLS#:
- 10297453
- Subdivision:
- Maplewood
ADDITIONAL INFORMATION
Nestled on a beautiful private lot, this stunning 4-bedroom, 2.5-bath traditional brick home offers the perfect blend of space, comfort, and privacy. From the moment you step inside, you'll be captivated by the thoughtful design and attention to detail that makes this property truly special. Highlights include: Spacious family room with built-in bookcases Bonus room with closet for versatile use Eat-in kitchen and separate dining room Flexible office or 4th bedroom space Luxurious en-suite with double vanity, shower, and garden tub Large patio with built-in bar for entertaining This exceptional property offers the perfect balance of privacy, comfort, and functionality. Beautiful established neighborhood with no HOA!

The data relating to real estate for sale on this web site comes in part from the Broker Reciprocity Program of Georgia MLS. Real estate listings held by brokerage firms other than this broker are marked with the Broker Reciprocity logo and detailed information about them includes the name of the listing brokers. The broker providing this data believes it to be correct but advises interested parties to confirm them before relying on them in a purchase decision. Copyright 2024 Georgia MLS. All rights reserved.
Griffin Real Estate
The median home value in Griffin, GA is $250,000. This is higher than the county median home value of $113,700. The national median home value is $219,700. The average price of homes sold in Griffin, GA is $250,000. Approximately 31.73% of Griffin homes are owned, compared to 51.51% rented, while 16.76% are vacant. Griffin real estate listings include condos, townhomes, and single family homes for sale. Commercial properties are also available. If you see a property you’re interested in, contact a Griffin real estate agent to arrange a tour today!
Griffin, Georgia has a population of 22,710. Griffin is less family-centric than the surrounding county with 19.77% of the households containing married families with children. The county average for households married with children is 23.09%.
The median household income in Griffin, Georgia is $31,587. The median household income for the surrounding county is $42,398 compared to the national median of $57,652. The median age of people living in Griffin is 33.1 years.
Griffin Weather
The average high temperature in July is 89.3 degrees, with an average low temperature in January of 33 degrees. The average rainfall is approximately 48.6 inches per year, with 1.2 inches of snow per year.
