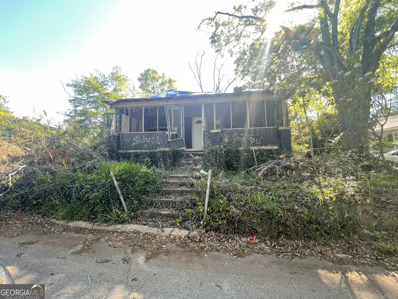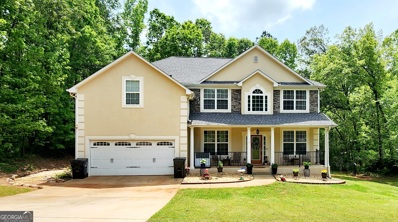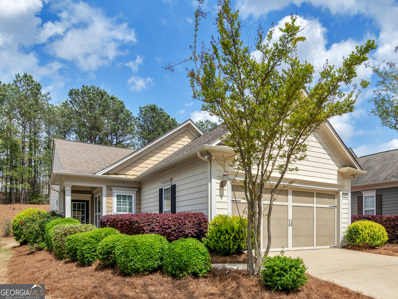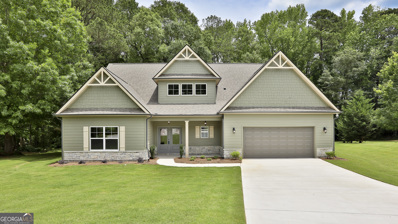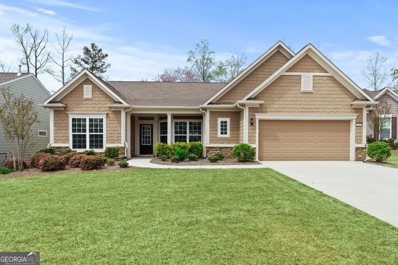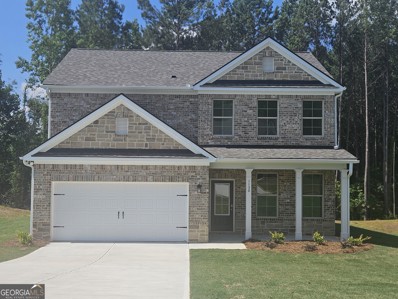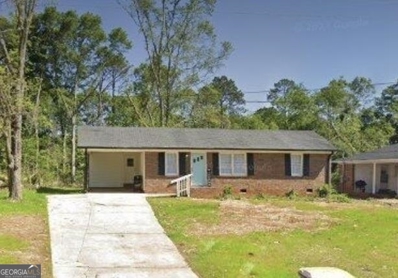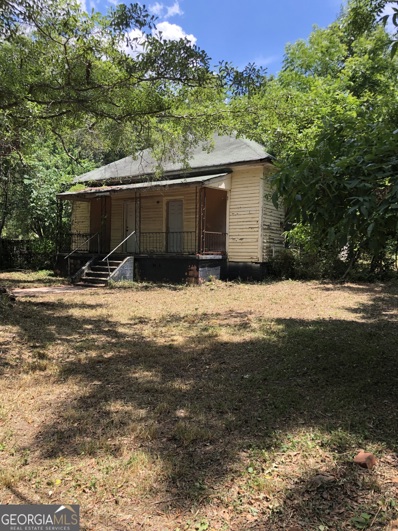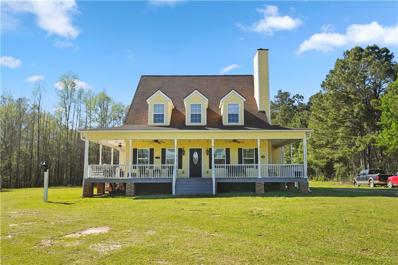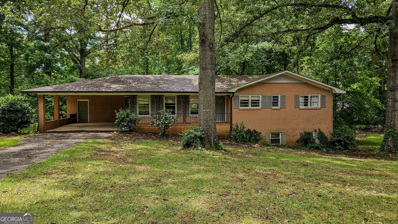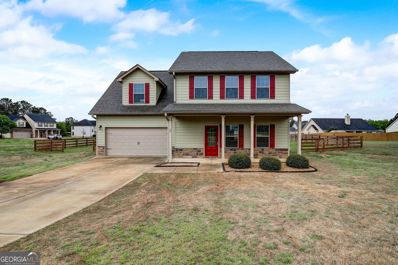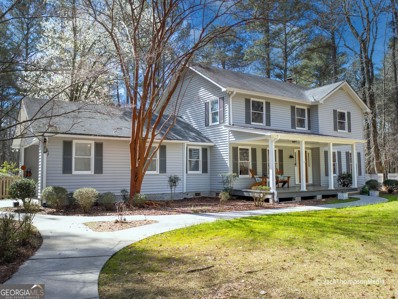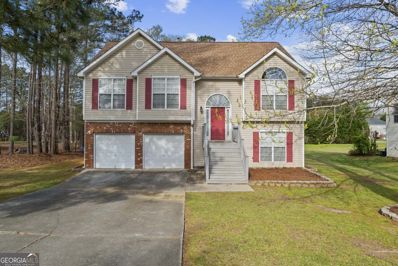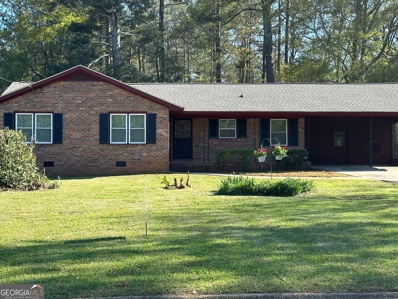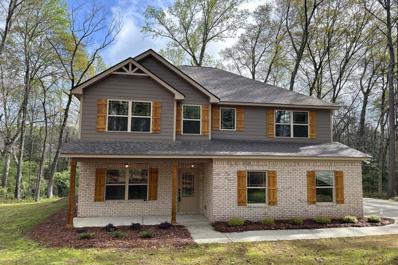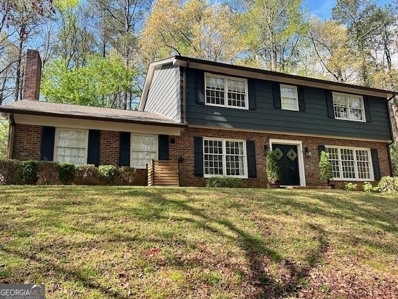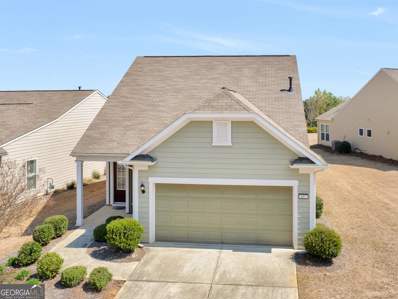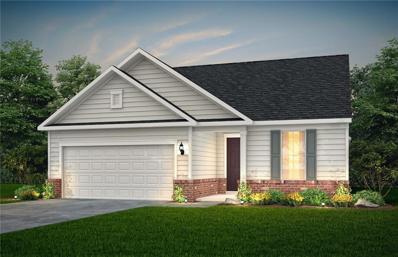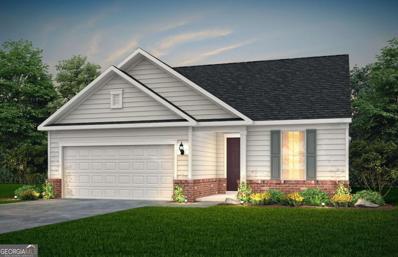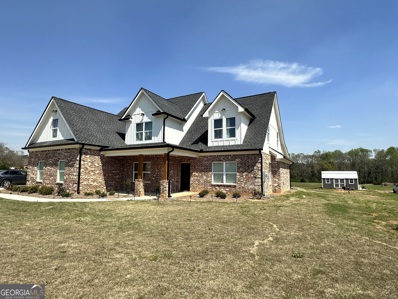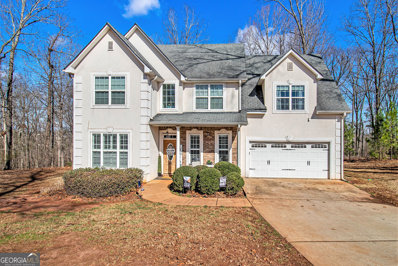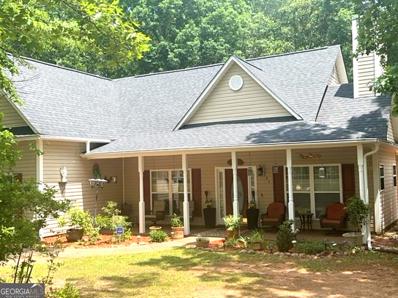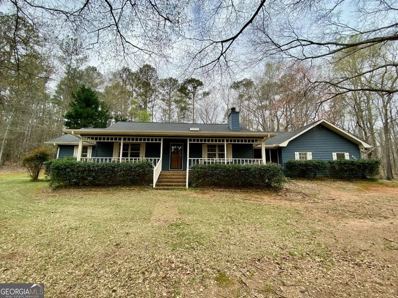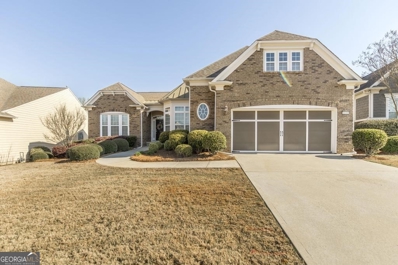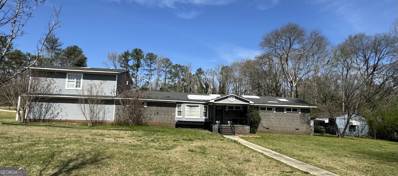Griffin GA Homes for Sale
- Type:
- Single Family
- Sq.Ft.:
- 1,224
- Status:
- Active
- Beds:
- 2
- Lot size:
- 0.17 Acres
- Year built:
- 1945
- Baths:
- 2.00
- MLS#:
- 10277300
- Subdivision:
- None
ADDITIONAL INFORMATION
Welcome to this fixer-upper nestled close to downtown Griffin! This property presents a fantastic opportunity for investors or those looking to put their renovation skills to work. With 2 bedrooms and 2 bathrooms, this cozy house offers a promising canvas for customization and improvement. Give me a call today, 678-435-5725.
$375,000
3022 Sarah Lane Griffin, GA 30224
- Type:
- Single Family
- Sq.Ft.:
- 2,711
- Status:
- Active
- Beds:
- 5
- Lot size:
- 1 Acres
- Year built:
- 2006
- Baths:
- 3.00
- MLS#:
- 10277197
- Subdivision:
- Walker's Mill Estates
ADDITIONAL INFORMATION
Discover the allure of this spacious 5-bed, 3-bath gem, adorned with brand new hardwood flooring, boasting an open-concept layout, vaulted foyer entrance, expansive kitchen, and a serene private backyard. With a covered deck, open loft area, and luxurious master suite, this home offers unparalleled comfort. Nestled in a coveted neighborhood with easy access to parks, schools, shopping, and highways, it's an opportunity not to be missed!
$285,000
117 Spider Lily Ct Griffin, GA 30223
- Type:
- Single Family
- Sq.Ft.:
- 1,138
- Status:
- Active
- Beds:
- 2
- Lot size:
- 0.11 Acres
- Year built:
- 2008
- Baths:
- 2.00
- MLS#:
- 10276309
- Subdivision:
- Sun City Peachtree
ADDITIONAL INFORMATION
Amazing Value in Sun City Peachtree!!! Best price for beautiful, two bedroom, two bath home. Just off the foyer is the large, eat in kitchen with stainless appliances, solid surface counter tops, pantry and storage closet. Just down the hall there is a well appointed secondary bedroom, great location for roommate plan and would also make a terrific office. This side of the home rounds out with hall bath plus laundry. At the back of the home you will find a spacious living room with gorgeous views (NO homes behind you), plus the Primary suite with dual vanity, walk in shower, & extra large walk in closet. Plenty of storage throughout. Pull down attic stairs. 2 car garage. HOA is monthly and includes yard maintenance, trash, Plus - You get the amenities of this gated community, including clubhouse, gym, swimming, tennis, bocce, pickleball, walking trails, community events and more. Check out all the clubs and activities at clubpeachtree.net This is an amazing lifestyle opportunity. Welcome Home!
$461,350
1006 Maddox Court Griffin, GA 30224
- Type:
- Single Family
- Sq.Ft.:
- 3,071
- Status:
- Active
- Beds:
- 5
- Lot size:
- 0.48 Acres
- Year built:
- 2024
- Baths:
- 4.00
- MLS#:
- 10276074
- Subdivision:
- The Meadows
ADDITIONAL INFORMATION
Winfield B This 5 bedroom 3 full baths w/powder rm and master on the main has something for everyone! Home has an open concept oversized kitchen and Owners suite on the main floor that is very private & secluded from the rest of home. The main floor also hosts 1 addition bedroom with a full bath. Upstairs you will find 3 large secondary bedrooms w/ walk in closets and full private bathroom Swimming pool community with playground and tennis courts. *PHOTOS ARE ACTUAL PHOTOS OF THIS HOUSE* Seller incentive $13,000.00 and Approved Lenders are offering $2000.00 incentive. HOUSE IS READY TO CLOSE AND MUST CLOSE BY 8/1/24 TO RECEIVE INCENTIVES.
$489,000
139 Marigold Ct Griffin, GA 30223
- Type:
- Single Family
- Sq.Ft.:
- 2,746
- Status:
- Active
- Beds:
- 2
- Lot size:
- 0.23 Acres
- Year built:
- 2018
- Baths:
- 3.00
- MLS#:
- 20177698
- Subdivision:
- Sun City Peachtree
ADDITIONAL INFORMATION
Start living your best life @ Sun City Peachtree an active lifestyle Pulte community. This home sit's on cul-de-sac and is one of Pulte's largest with it's Sunroom, Covered Porch, & patio with stone knee wall , gas firepit for cozy fires, overlooking a scenic wooded back drop. The plan features a keeping room off the kitchen and a large walk-in pantry. Officelibrary off foyer. The kitchen is gourmet with gas cooking, all appliances included, vent hood, raised dishwasher, soft close drawers, pullouts in cabinetry. Granite counter tops and trim work throughout, breakfast bar and formal dining room. 4 ft extended garage. The master suite has large wall to wall shower and is capable of wheelchair or walker access, has rain shower head and tiled with clear glass enclosure, attached laundry with sink and lots of cabinets, this is a must see! Double vanity and tiled floors. Outside exterior has stone and hardiplank.
- Type:
- Single Family
- Sq.Ft.:
- n/a
- Status:
- Active
- Beds:
- 4
- Lot size:
- 0.35 Acres
- Year built:
- 2024
- Baths:
- 3.00
- MLS#:
- 10275672
- Subdivision:
- Vineyard Park
ADDITIONAL INFORMATION
The Preston Plan built by My Home Communities. The community is located 10 minutes from Atlanta Motor speedway. This 2 story floor plan will feature a large kitchen/ breakfast area open to the over size family room, Sep/Dining Room and a Large Primary and secondary baths on upper level, Full Brick/Stone Front and Covered Back Porch with a Fan. Ready June/July 2024 Closing. Ask about our 4.99% rate promo and $3,000 in closing costs OR $8000 in closing costs. Both incentives are with use of preferred lender with contract binding by 06/30/2024. Quick Move-In!
- Type:
- Single Family
- Sq.Ft.:
- 1,072
- Status:
- Active
- Beds:
- 3
- Lot size:
- 0.3 Acres
- Year built:
- 1967
- Baths:
- 1.00
- MLS#:
- 20177691
- Subdivision:
- Prop R D Dixon & L W Thomas
ADDITIONAL INFORMATION
PERFECT STARTER HOME OR GREAT FOR INVESTOR (CURRENTLY LEASED FOR $1200/MO). 3BR/1BA, 1,072 SQFT, 4-SIDED BRICK HOME ON GRIFFIN'S NORTH-SIDE. FOYER ENTRANCE. LARGE LIVING ROOM. OPEN, EAT-IN KITCHEN. LAUNDRY/MUD ROOM. MASTER ON MAIN W/LARGE CLOSET. 2-ADDITIONAL BEDROOMS ON MAIN W/FULL HALL BATH. 1-CAR ATTACHED CARPORT. PRIVATE BACKYARD W/PATIO. CALL AGENT FOR A PRIVATE OR VIRTUAL TOUR TODAY! WELCOME HOME...
$140,000
62 Fifth Street Griffin, GA 30223
- Type:
- Single Family
- Sq.Ft.:
- 896
- Status:
- Active
- Beds:
- 3
- Lot size:
- 0.35 Acres
- Year built:
- 1920
- Baths:
- 2.00
- MLS#:
- 10274423
- Subdivision:
- Dundee Mill
ADDITIONAL INFORMATION
Attention investors...3 bedroom/2 bath. Opportunity to turn into duplex for rental income. Great location in downtown Griffin. Large private lot with fencing. Property being sold as is and is a fixer. Won't last. Bring your offer!
- Type:
- Single Family
- Sq.Ft.:
- 2,702
- Status:
- Active
- Beds:
- 6
- Lot size:
- 5.52 Acres
- Year built:
- 2007
- Baths:
- 4.00
- MLS#:
- 7361031
- Subdivision:
- N/a
ADDITIONAL INFORMATION
ASK ABOUT USDA FINANCING ! ZERO % DOWN PAYMENT ! Honey STOP THE CAR ! This is the home you’ve been waiting for. This stunning 6-bedroom, 3.5 bathroom home exudes elegance and charm. Step inside and be greeted by a range of exceptional features and updates. The brand-new HVAC system downstairs, installed in 2022, ensures optimal comfort throughout the year. You can also enjoy the convenience of a new hot water heater and a recently replaced roof, both from 2022. The exterior paint, refreshed just two years ago, adds a touch of modernity to the home's curb appeal. This property is truly a dream for outdoor enthusiasts. Spanning across a little over 5 acres, the expansive land includes a picturesque pasture and a remarkable 1500 feet of frontage off the main road. The prewiring for a swimming pool and detached garage provides endless possibilities to enhance your outdoor living space. The versatility of this home is unparalleled. The original plans permits a separate entrance, the upstairs area can easily accommodate a kitchen and laundry, making it ideal for multi-generational living or as a potential rental unit. The interior boasts original hardwood flooring and 9-foot ceilings, adding a touch of timeless elegance. The central vacuum system, available on both levels, ensures effortless maintenance. The kitchen and dining room feature new fixtures, while the enamel cast iron sink and custom hardwood cabinets add a touch of sophistication. Additional storage space is provided by the Formica cabinets. Cozy up by the wood-burning fireplace on chilly evenings, or indulge in relaxation in the jacuzzi tub. The home also includes a powder room, a spacious his and hers closet, and a tiled shower. Conveniently located in close proximity to Tanger outlets, shopping, dining, entertainment, Southern Roots, and major expressways, this home offers a perfect balance of tranquility and accessibility. Don't miss the opportunity to make this remarkable property your own. Contact us today for a private showing and experience the true essence of luxury living.
- Type:
- Single Family
- Sq.Ft.:
- 1,732
- Status:
- Active
- Beds:
- 3
- Lot size:
- 0.46 Acres
- Year built:
- 1965
- Baths:
- 3.00
- MLS#:
- 10258985
- Subdivision:
- Crestview Heights
ADDITIONAL INFORMATION
ESTATE SALE - 3 BR/2.5 BA ALL BRICK RANCH ON FULL DAYLIGHT BASEMENT: Restoration/Renovation needed for this fixer-upper to achieve a minimum After Repair Value (ARV) of $295K. Priced AS-IS with rehabilitation factored in. The currently unfinished lower level (was previously built out), has a bathroom and fireplace. Whole house water filtration system. No HOA.
$282,000
100 Garnet Lane Griffin, GA 30224
- Type:
- Single Family
- Sq.Ft.:
- 1,836
- Status:
- Active
- Beds:
- 4
- Lot size:
- 0.46 Acres
- Year built:
- 2018
- Baths:
- 3.00
- MLS#:
- 10273784
- Subdivision:
- STONEBRIAR PH II
ADDITIONAL INFORMATION
Welcome to this cozy home with a charming fireplace, creating a warm and inviting atmosphere. The natural color palette throughout the house brings a sense of tranquility. Enjoy the flexibility of other rooms for various living options, whether it be a home office or fitness area. The primary bathroom features double sinks and excellent under sink storage. Step outside to the fenced backyard with a sitting area, perfect for relaxing or entertaining. The fresh interior paint gives the home a modern and updated feel. Don't miss out on this wonderful property with so much to offer!
$445,000
948 E Maddox Road Griffin, GA 30224
- Type:
- Single Family
- Sq.Ft.:
- 2,166
- Status:
- Active
- Beds:
- 3
- Lot size:
- 12.24 Acres
- Year built:
- 1983
- Baths:
- 3.00
- MLS#:
- 10273534
- Subdivision:
- Maddox
ADDITIONAL INFORMATION
Looking for some private land that is still close to town? Maybe a great backyard for hosting those summer parties? Do you enjoy watching deer walk through the yard while you drink your morning coffee? How about a beautiful inground pool? Then this 3 bed 2.5 bath might just be your next home! The beautiful wood burning fireplace can add some warmth and a great aesthetic addition on those winter nights spending time with family. The 2 sheds on the property can give you ample room for any DIY projects you might have in mind. Meanwhile, the updated kitchen gives you excessive granite countertop space if you had to feed a family of 10+. Come give this house a look and you will not regret it! Pertinent Information: There is one joist under the kitchen that needs to be reinforced/ Replaced. The sellers are willing to help pay for joist repair and/or closing costs. This house is being sold as is.
$299,900
203 Cody Drive Griffin, GA 30223
- Type:
- Single Family
- Sq.Ft.:
- 2,346
- Status:
- Active
- Beds:
- 4
- Lot size:
- 0.51 Acres
- Year built:
- 2001
- Baths:
- 3.00
- MLS#:
- 10273636
- Subdivision:
- Cody's Plantation
ADDITIONAL INFORMATION
Check out this awesome Four Bedroom Three Full Bath home. The upstairs you will find open family room with vaulted ceiling, fireplace which opens into the spacious kitchen. The kitchen boasts tile backsplash, granite countertops, and Stainless-Steel Appliances. Dining room is separate but open allowing for a large main floor entertainment space. Down the hall you will find the spacious Owner's Suite and two more secondary bedrooms and full bath. The owner's suite features a vaulted ceiling, walk in closet, and ensuite bathroom with a dual vanity, Separate Shower and Soaking Tub. Downstairs there is another secondary bedrooms with a full bath, laundry room, huge bonus room, and exterior entrance. Downstairs could be used as separate living quarters. It would be great as a Teen, In-Law, additional adult, or Guest Suite with separate entryway. Quiet Neighborhood with NO HOA. This won't last long!
- Type:
- Single Family
- Sq.Ft.:
- 1,289
- Status:
- Active
- Beds:
- 3
- Lot size:
- 0.36 Acres
- Year built:
- 1969
- Baths:
- 2.00
- MLS#:
- 10273327
- Subdivision:
- McIntosh/Pineview
ADDITIONAL INFORMATION
Quick access to Atlanta Motor Speedway in this updated 3 BR brick ranch home. Newly remodeled with new windows, floors and lighting. Recessed lighting in the kitchen/living areas. New refrigerator and electric range with ceramic cooktop. Tankless water heater. Too many updates to name-please see pictures.
- Type:
- Single Family
- Sq.Ft.:
- 2,416
- Status:
- Active
- Beds:
- 4
- Lot size:
- 0.58 Acres
- Year built:
- 2023
- Baths:
- 3.00
- MLS#:
- 7360045
ADDITIONAL INFORMATION
Just minutes from Downtown Griffin, this move-in ready new construction home offers modern luxury in the highly sought-after Hillandale South neighborhood. Enjoy high-end finishes (oil-rubbed bronze peerless hardware and granite countertops galore) throughout the home and stainless steel appliances in the spacious kitchen! The oversized master suite is made to feel particularly spacious with tray ceilings. The master bathroom comes complete with double vanity, a walk-in shower, and garden tub. One of TWO walk-in closets is accessible from the bathroom, the other is accessed through the master bedroom. The more than half acre lot offers privacy and the large back deck is a great space for entertaining and enjoying the surrounding old hardwoods and creek along the back of the lot. Though you might never want to leave your beautiful home, there's so much nearby to enjoy! Busy but never crowded, Griffin offers restaurants, breweries, historic sites, performing arts, and some of Georgia's best agritourism destinations! Come see this home and be ready to make it your own!
$364,900
930 Springer Griffin, GA 30224
- Type:
- Single Family
- Sq.Ft.:
- 2,900
- Status:
- Active
- Beds:
- 5
- Lot size:
- 0.87 Acres
- Year built:
- 1964
- Baths:
- 3.00
- MLS#:
- 20176902
- Subdivision:
- N H Bailey
ADDITIONAL INFORMATION
Don't miss out on this 5 bdr/3 full bath move in ready home, amazing brick home in Griffin's sought after Forrest Hill Subdivision. Large family room with fireplace, kitchen with stainless steel appliances, and breakfast bar, separate dining room, bonus room for office, play room etc., beautiful hardwoods and brick flooring, spacious sized bedrooms upstairs with treehouse like views, large storage closets, beautifully landscaped yard with patio for entertaining, a short walk to Third Ward Park. New roof, new electrical and new paint inside and out. This beauti won't last long!
- Type:
- Single Family
- Sq.Ft.:
- 1,705
- Status:
- Active
- Beds:
- 2
- Lot size:
- 0.16 Acres
- Year built:
- 2016
- Baths:
- 2.00
- MLS#:
- 20176873
- Subdivision:
- Sun City Peachtree
ADDITIONAL INFORMATION
Welcome Home to your new lifestyle at Sun City Peachtree. This 1705 sq foot home offers an open concept plan. Sitting area on the front porch beautifully aligned with shrubs. Nice size kitchen with plenty of granite counter tops for serving, , with eating space, stainless steel appliances. Great room, sunroom, Flex room currently being used for a dining room. Lots of windows so the home is bright. There are two bedrooms , master on the main and guest suite upstairs which offers totally privacy with a large closet The home features one and half bathrooms.Updated light fixtures throughout. Fully enclosed screened porch which leads to a brick concrete patio extra room for entertaining great for relaxing enjoying sunrises and sunsets. Large lot . Great community includes golfing. clubhouse, tennis, swimming, softball, movie theatre , beautiful walking trails, and so much more. All it is missing is you!
$404,050
1002 Dirr Drive Griffin, GA 30223
- Type:
- Single Family
- Sq.Ft.:
- 1,600
- Status:
- Active
- Beds:
- 2
- Lot size:
- 0.18 Acres
- Year built:
- 2024
- Baths:
- 2.00
- MLS#:
- 7358494
- Subdivision:
- Sun City Peachtree
ADDITIONAL INFORMATION
New construction ranch-style home located in the renowned 55+ Active Adult Community, Sun City Peachtree! The Prosperity floorplan offers an open layout design and flexible living spaces with a split bedroom floorplan. When you walk into the foyer, you are greeted with seamless views of the kitchen, café, and gathering room. The kitchen features beautiful white cabinetry, stainless steel appliances, and a large kitchen island that provides plenty of prep space and views of the cozy fireplace in the gathering room. Off the gathering room, you will find a screened lanai that is perfect to start your day or end with a quiet evening. The Owner’s retreat provides plenty of space, a spa-like owner’s bath with a soaking tub and glass enclosed shower, and walk-in closet. This home also includes a bonus room that is perfect for an office. This Del Webb community is a true oasis and features world-class amenities such as an 18-hole ClubCorp golf course, indoor/outdoor pools, multiple courts for tennis/pickleball/bocce ball, a softball field, walking trails, and more! Sun City Peachtree also includes a full-time lifestyle director that keeps your social calendar full! Low maintenance living that gives you back time to enjoy what this community has to offer! Photos are of model representation.
$404,050
1002 Dirr Drive Griffin, GA 30223
- Type:
- Single Family
- Sq.Ft.:
- 1,600
- Status:
- Active
- Beds:
- 2
- Lot size:
- 0.18 Acres
- Year built:
- 2024
- Baths:
- 2.00
- MLS#:
- 10271885
- Subdivision:
- Sun City Peachtree
ADDITIONAL INFORMATION
New construction ranch-style home located in the renowned 55+ Active Adult Community, Sun City Peachtree! The Prosperity floorplan offers an open layout design and flexible living spaces with a split bedroom floorplan. When you walk into the foyer, you are greeted with seamless views of the kitchen, cafe, and gathering room. The kitchen features beautiful white cabinetry, stainless steel appliances, and a large kitchen island that provides plenty of prep space and views of the cozy fireplace in the gathering room. Off the gathering room, you will find a screened lanai that is perfect to start your day or end with a quiet evening. The Owner's retreat provides plenty of space, a spa-like owner's bath with a soaking tub and glass enclosed shower, and walk-in closet. This home also includes a bonus room that is perfect for an office. This Del Webb community is a true oasis and features world-class amenities such as an 18-hole ClubCorp golf course, indoor/outdoor pools, multiple courts for tennis/pickleball/bocce ball, a softball field, walking trails, and more! Sun City Peachtree also includes a full-time lifestyle director that keeps your social calendar full! Low maintenance living that gives you back time to enjoy what this community has to offer! Photos are of model representation.
$589,995
4223 High Falls Rd Griffin, GA 30224
- Type:
- Single Family
- Sq.Ft.:
- 3,500
- Status:
- Active
- Beds:
- 6
- Lot size:
- 5.75 Acres
- Year built:
- 2023
- Baths:
- 3.00
- MLS#:
- 10271688
- Subdivision:
- None
ADDITIONAL INFORMATION
Welcome to this almost new house, come to see this beautiful 4 sides brick house, this is you must see. House is owner occupied, please make appointment 24 hours in advance to arrange showings.
$339,900
3013 Sarah Lane Griffin, GA 30224
- Type:
- Single Family
- Sq.Ft.:
- 2,234
- Status:
- Active
- Beds:
- 4
- Lot size:
- 1 Acres
- Year built:
- 2006
- Baths:
- 3.00
- MLS#:
- 10271560
- Subdivision:
- Walker's Mill Estates
ADDITIONAL INFORMATION
WELCOME TO YOUR NEXTHOME! ESCAPE TO THE PEFECT BLEND OF CONVENIENCE AND SERENITY IN THIS RECENTLY UPDATED 4 BEDROOM, 2.5 BATHROOM HOME ON A BEAUTIFUL 1 ACRE LOT.HOME WAS PURCHASED OCTOBER 2023 AND METICULOUSLY UPDATED . STEP INSIDE TO DISCOVER THE NEW TILE FLOORING, FRESH PAINT, AND NEW QUARTZ COUNTERTOPS, PLUS MORE! INSIDE THE DINING ROOM, YOU WILL FIND CUSTOM BUILT-IN BENCH SEATING WITH STORAGE, THAT SPANS ACROSS THE LARGE BAY WINDOW OVERLOOKING THE BACK YARD. UPSTAIRS, YOU WILL FIND ALL FOUR BEDROOMS, WITH A RELAXING SEATING AREA IN THE PRIMARY BEDROOM, AS WELL AS, AN EXPANSIVE WALK-IN CLOSET. THIS RESIDENCE OFFERS A UNIQUE CHARM WITH ITS PROXIMITY TO INTERSTATE 75, WHILE STILL MAINTAINING A TRANQUIL AMBIANCE. LENDER CREDITS MAY BE AVAILABLE WITH USE OF PREFERRED LENDER! CALL AGENT FOR A PRIVATE TOUR.
- Type:
- Single Family
- Sq.Ft.:
- 1,808
- Status:
- Active
- Beds:
- 3
- Lot size:
- 1.06 Acres
- Year built:
- 2003
- Baths:
- 2.00
- MLS#:
- 10271505
- Subdivision:
- Liberty Est
ADDITIONAL INFORMATION
A BRAND NEW ROOF has been installed on this adorable home with a Griffin address in Lamar County. Meticulously maintained with upgrades, recent renovations and transferrable warranties on so many systems makes this one a unique find. Mature landscaping and hardwoods conceal the home from the road and improve cooling costs. An oversized deck and large 1.08 lot provide lots of options for you. Upon entering the home, find an open floorplan with vaulted ceilings, a stunning stacked stone fireplace, tons of natural light and a beautiful kitchen with granite counter tops and natural stone accents. You will feel right at home as you discover the custom up/down blinds on the windows, new LVP flooring, new tile flooring, & attention to detail at every turn. The large master suite has a tray ceiling, walk in closet and separate shower/bath. Upstairs, a bonus room could be a 4th bedroom or your perfect flex space. Just off the kitchen, a large deck welcomes you to a fantastic private yard. If you have extra cars, a ping pong table or if you need a home gym or work shop, this house has you covered. The main house features an attached 2 car garage. An additional 20 x 20 garage with power and loft storage was built in 2016. An Amish built storage shed on a concrete pad offers charming additional storage space.
$349,900
401 Caldwell Road Griffin, GA 30223
- Type:
- Single Family
- Sq.Ft.:
- 1,548
- Status:
- Active
- Beds:
- 3
- Lot size:
- 5 Acres
- Year built:
- 1981
- Baths:
- 2.00
- MLS#:
- 10271481
ADDITIONAL INFORMATION
Are you ready to dive in to this charming 3 bedroom on 5 acres with in-ground pool?? Your private oasis is waiting for you and your family! This home has new paint inside and out, new carpet, updated bathrooms, updated Kitchen, HVAC is 2 years old, new ductwork,1 year old hot water heater and much more. There is also a shop with power on the property and lots of space for you to enjoy.
$650,000
1111 Satilla Court Griffin, GA 30223
- Type:
- Single Family
- Sq.Ft.:
- 5,238
- Status:
- Active
- Beds:
- 4
- Lot size:
- 0.2 Acres
- Year built:
- 2010
- Baths:
- 4.00
- MLS#:
- 20176440
- Subdivision:
- Sun City Peachtree
ADDITIONAL INFORMATION
Beautiful custom built home with all the upgrades throughout at this sought after Cumberland Hall in Sun City Peachtree Retirement community. This beauty comes with a full finished basement located on the Golf Course with breathtaking views of Hole 10! This beautiful home is in excellent condition and offers everything you need! 4 extra large bedrooms, 3.5 Baths. Full Brick Front Exterior with hardy board surrounding. 2-Car Automatic Garage w/ Separate Golf Cart Parking & Professionally Installed Epoxy Flooring. Main Level of Home comes complete with Open Great Room w/ Gas Log Fireplace, Marble Hearth & Surround, Beautiful Hardwood Floors throughout common areas, Adjacent Sun Room w/ Panoramic Views of the Golf Course, Glass Entry Door to the Extended 16 x 16 Back Deck w/ Automatic Awning, Formal Dining Room, Custom gourmet Kitchen w/ Granite Countertops for all your entertaining.. Large Kitchen Island, Tile Backsplash, Stainless Steel Built-In Appliances, Refrigerator, Extended Breakfast Bar, Double Door Pantry, Recessed Lights & Adjacent Breakfast Room. Master Suite w/ Spacious Bedroom, Full Walk-In Closet, Soaking Tub, Beautiful Tiled Shower & Granite Countertop w/ double vanity Sinks. Split bedroom plan for privacy and gracious Sized bedrooms w/ a Shared Jack & Jill Bath located between the two rooms with handicap accessible custom tile shower. Full Laundry Room w/ Cabinetry & Utility Sink. Basement Level comes offers a home in itself ... Equipped with electric chair lift from 1st floor to second floor and reverse, it will get anyone needing assistance between floors with ease. Basement offers an open huge family room, a Second Kitchen w/ Bar Area, granite, custom cabinets... Huge office overlooking golf course, Additional Guest Bedrooms, Full Bath, Hobby Room w/ Closet which also could be used for a 5th bedroom Game Room for all your gatherings & Fully Equipped Theater Room that's outfitted for all your Entertaining Needs & a Mechanical Room that's perfect for Additional Storage. Large back Patio overlooks the beautiful golf course with stamped Decorative Concrete, Hot Tub for those cool nights with Custom Built Stack Stone Wall Enclosure. This oasis is waiting on you!
$150,000
201 Ella Griffin, GA 30223
- Type:
- Single Family
- Sq.Ft.:
- 2,496
- Status:
- Active
- Beds:
- 4
- Lot size:
- 0.34 Acres
- Year built:
- 1969
- Baths:
- 4.00
- MLS#:
- 20176414
- Subdivision:
- Pinetree
ADDITIONAL INFORMATION
Excellent opportunity to renovate to your style. 2496sqft of space to customize and restore. Must come see the potential at this price and oppurtunity to create a home, rental income or equity flip. Schedule your showing and bring your hammer.

The data relating to real estate for sale on this web site comes in part from the Broker Reciprocity Program of Georgia MLS. Real estate listings held by brokerage firms other than this broker are marked with the Broker Reciprocity logo and detailed information about them includes the name of the listing brokers. The broker providing this data believes it to be correct but advises interested parties to confirm them before relying on them in a purchase decision. Copyright 2024 Georgia MLS. All rights reserved.
Price and Tax History when not sourced from FMLS are provided by public records. Mortgage Rates provided by Greenlight Mortgage. School information provided by GreatSchools.org. Drive Times provided by INRIX. Walk Scores provided by Walk Score®. Area Statistics provided by Sperling’s Best Places.
For technical issues regarding this website and/or listing search engine, please contact Xome Tech Support at 844-400-9663 or email us at xomeconcierge@xome.com.
License # 367751 Xome Inc. License # 65656
AndreaD.Conner@xome.com 844-400-XOME (9663)
750 Highway 121 Bypass, Ste 100, Lewisville, TX 75067
Information is deemed reliable but is not guaranteed.
Griffin Real Estate
The median home value in Griffin, GA is $250,000. This is higher than the county median home value of $113,700. The national median home value is $219,700. The average price of homes sold in Griffin, GA is $250,000. Approximately 31.73% of Griffin homes are owned, compared to 51.51% rented, while 16.76% are vacant. Griffin real estate listings include condos, townhomes, and single family homes for sale. Commercial properties are also available. If you see a property you’re interested in, contact a Griffin real estate agent to arrange a tour today!
Griffin, Georgia has a population of 22,710. Griffin is less family-centric than the surrounding county with 19.77% of the households containing married families with children. The county average for households married with children is 23.09%.
The median household income in Griffin, Georgia is $31,587. The median household income for the surrounding county is $42,398 compared to the national median of $57,652. The median age of people living in Griffin is 33.1 years.
Griffin Weather
The average high temperature in July is 89.3 degrees, with an average low temperature in January of 33 degrees. The average rainfall is approximately 48.6 inches per year, with 1.2 inches of snow per year.
