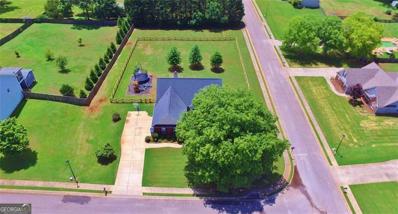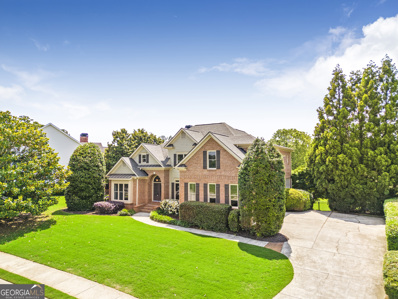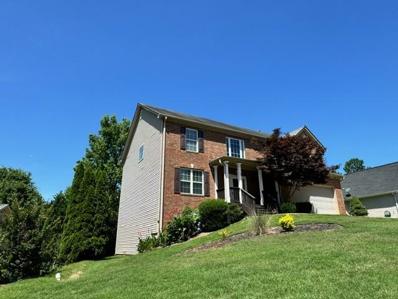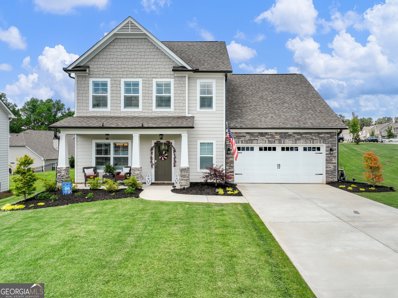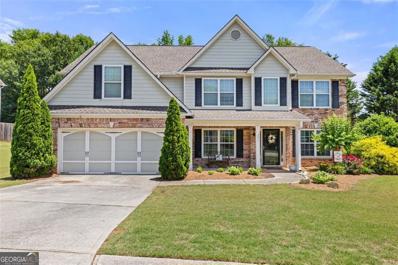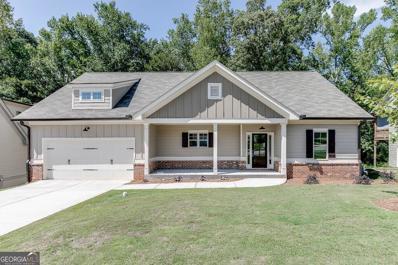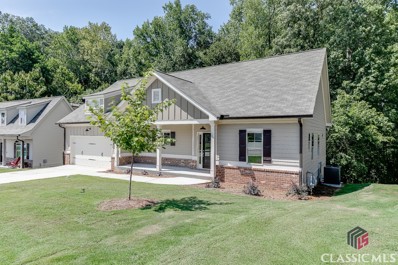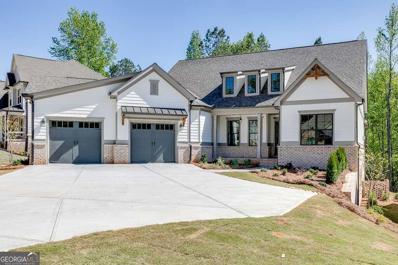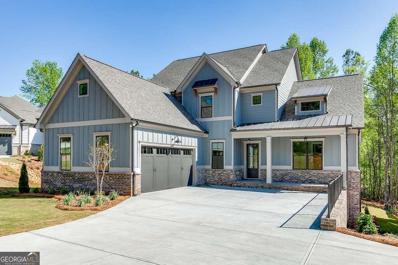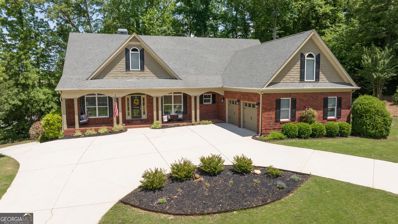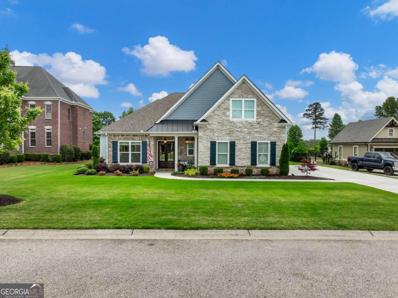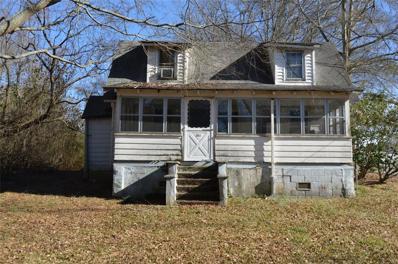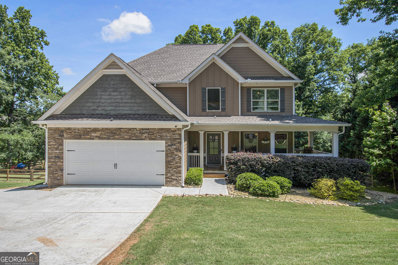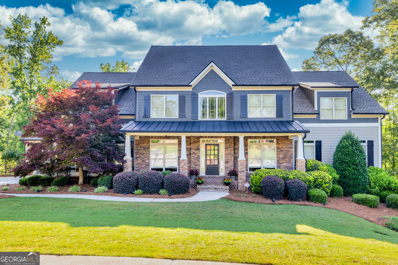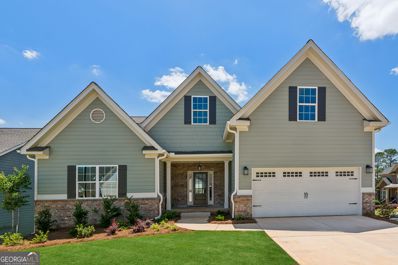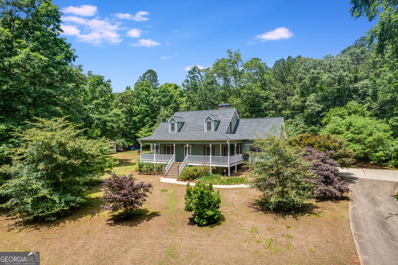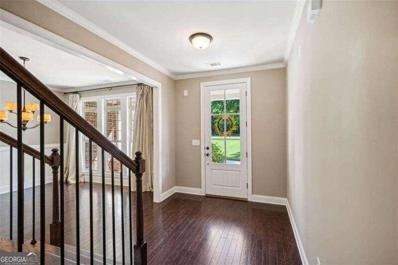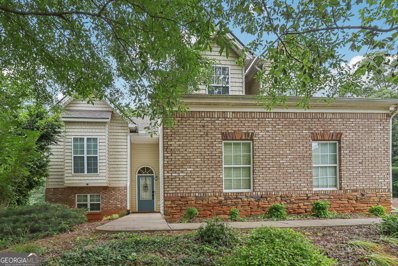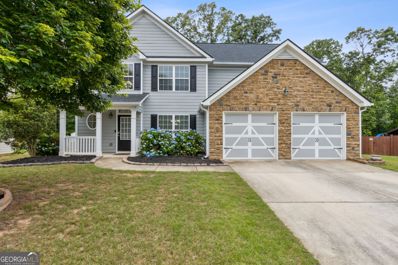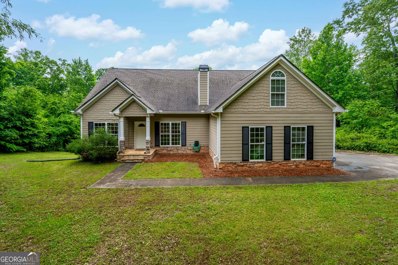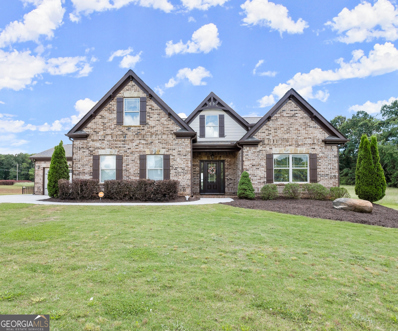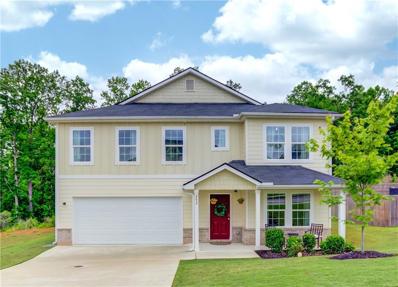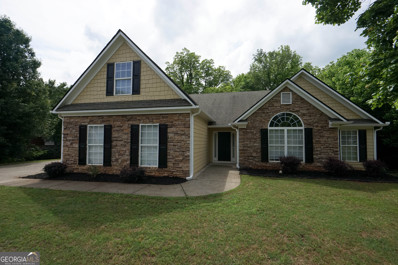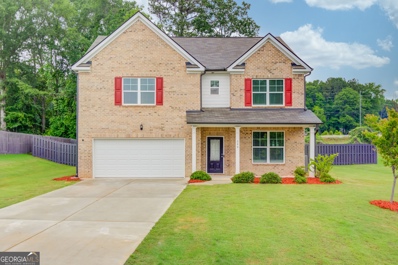Jefferson GA Homes for Sale
$419,900
20 Bedford Falls Jefferson, GA 30549
- Type:
- Single Family
- Sq.Ft.:
- 2,226
- Status:
- Active
- Beds:
- 4
- Lot size:
- 0.75 Acres
- Year built:
- 2002
- Baths:
- 3.00
- MLS#:
- 10306696
- Subdivision:
- Bailey Farms
ADDITIONAL INFORMATION
Watch the live-action HD video tour! Jefferson City Schools! Updated 4 Bed (split bedroom plan), 3 Full Bath showcase home with a fully renovated kitchen (just renovated in 2023) on a perfectly level 3/4 acre corner lot with a fenced (fence also just installed in 2023) backyard right out of a magazine. Highly desirable Bailey Farms neighborhood with sidewalks, street lights, community pond, picnic area, and walking trail, only minutes from I-85 and shopping/dining. Incredible floor plan boasts a split bedroom plan w/a master suite (double vanities, corner soaking tub, and separate shower) on the main & 2 guest bedrooms (both with vaulted ceilings) on the opposite side of the home, plus an enormous private upper level bedroom w/a full bathroom and double closet. The new less-than 1 year old kitchen features all new stainless steel appliances, new Quartz countertops, a new stainless steel sink, new faucet, freshly painted cabinets (with new cabinet doors and new hardware), under-the-cabinet LED lighting, new recessed lighting in the ceiling, new tile backsplash, a breakfast area (complete with a bench/booth w/storage), and a pantry behind a sliding custom barn door. When it's time to eat, choose from the separate formal dining room, the breakfast nook, or the extended (and we mean extended - originally a 12' x 12', extended to 20' x 30'). This home also boasts a 2-story fireside family room, a truly oversized laundry room with cabinetry, and a side-entry 2-car garage. From the fireside family room, walk through the new (2024) french doors with built-in blinds to the 600 square foot patio & enjoy your 3/4 acre perfectly flat lot with your less-than-a year-old expansive fence with 3 gates on your new signature corner lot. Newer roof & HVAC (both replaced in 2016), new flooring in all living areas on the main (2022), and new water heater (2021). This one will not last!
- Type:
- Single Family
- Sq.Ft.:
- 5,208
- Status:
- Active
- Beds:
- 5
- Lot size:
- 0.61 Acres
- Year built:
- 2004
- Baths:
- 6.00
- MLS#:
- 10306865
- Subdivision:
- Traditions Of Braselton
ADDITIONAL INFORMATION
Beautiful House in Highly Desired Traditions of Braselton Golf Community, located near the Amenity Center this house offers lots of finished space including a Finished Basement and 4 Sides Brick! The Main Level Features a Large Master Suite with Sitting Area, Double and Single Vanities, and a walk-in closet. Family Room, Gourmet Kitchen open to a Vaulted Keeping Room and a Deck overlooking the Back Yard. Upstairs Features 3 Spacious Secondary Bedrooms and 2 Full Bathrooms including one Jack and Jill. The Basement is Incredible! Almost Fully Finished, includes a Bedroom, Great Room, Bunk Room, 2 Full Baths and additional storage. House also has a 3 car Garage and is Professionally Landscaped with Mature Plantings. Walk to the Amenities which includes Pool, Tennis, Clubhouse and Work Out Facilites. Please Schedule your Showing for this Awesome House Today!!
- Type:
- Single Family
- Sq.Ft.:
- 1,904
- Status:
- Active
- Beds:
- 3
- Lot size:
- 7.75 Acres
- Year built:
- 1995
- Baths:
- 2.00
- MLS#:
- 10305591
- Subdivision:
- None
ADDITIONAL INFORMATION
PROFESSIONAL PICTURES COMING SOON!!! BEAUTIFUL CUSTOM RANCH HOME ON ALMOST 8 ACRES IN JACKSON COUNTY! This 3 bedroom/2 bath with 2 car detached garage is built solid and is waiting for your touches. It sits on the best flat yard ever. I'm not kidding. It's perfect. Enjoy 2 living spaces or take a snack or coffee out to the sunroom. Rock on the front porch or sit on the back deck and watch the deer. Set up your office in the flex room or use as a guest room. There's also a huge and perfect garden spot already in place with collard greens. Your backyard view includes hardwoods and a gorgeous pond stocked with catfish and bream. Take a walk with your fishing pole and fish from the bank or the dock. Do you need storage? Well, I've got you covered with the variety of storage sheds and buildings here. (Approximate measurements) There's one that matches the home that's 24 x 20 with a 4 foot porch, with electricity and a water hookup. It has 1 room with 2 closets and another room with nice wood cabinets and pine flooring. There's a 30 x 40 building with 200 amp electricity, cement floors, and water outside, along with 12 foot sheds on all sides. There's a 56 x 60 shed that's open on 3 sides and closed on the back, with ~ 1/3 cement floors. There's a red, 20 x 24 building with 2 stories, electricity, and a porch. There's a 16 x 24 open shed, 20 x 26 open shed, and 24 x 30 open shed. There's a 12 x 16 closed building that has shelves with an attached shed on the back side. There's an 8 x 8 building with a 4 x 8 front porch that still needs a window and a door. It's made out of landscape timbers and looks like a log cabin. Couple more things...there's a raised playhouse and chicken coops that stay and the property is mostly fenced. Located close to restaurants and shopping, 20 minutes to Athens, 30 minutes to Gainesville, about 1 hour to Atlanta, and a short drive to the North GA Mountains. For you lake lovers, very convenient to Lake Lanier and Lake Hartwell, too. Come enjoy the quiet, country life a 567 Bennett Cemetery Road. :)
$429,000
205 Red Bud Road Jefferson, GA 30549
- Type:
- Single Family
- Sq.Ft.:
- 2,964
- Status:
- Active
- Beds:
- 5
- Lot size:
- 0.28 Acres
- Year built:
- 2006
- Baths:
- 4.00
- MLS#:
- 7393129
- Subdivision:
- Jeffeson Place
ADDITIONAL INFORMATION
Beautiful Jefferson home featuring 5 bedrooms, 3.5 bath. Open kitchen, formal dining, and a full studded/unfinished basement with so much potential. Large primary bedroom with full bath, 4 secondary bedrooms and 2 full bath occupy 2nd floor. Jefferson schools, and great location, convenient to the growing area.
Open House:
Thursday, 6/6 10:00-1:00PM
- Type:
- Single Family
- Sq.Ft.:
- 2,649
- Status:
- Active
- Beds:
- 3
- Lot size:
- 0.33 Acres
- Year built:
- 2022
- Baths:
- 3.00
- MLS#:
- 10305160
- Subdivision:
- Traditions Of Braselton
ADDITIONAL INFORMATION
Luxury living in TRADITIONS of Braselton. This MASTER on MAIN has every appointed modern convenience at your fingertips. Look no further and open the door to your dream home. This two-story house welcomes you inside with a beautiful Dining Room that seats 8+ with deluxe trim. The expansive open concept with gourmet Kitchen boasts granite countertops, tile backsplash, under cabinet lighting, oversized island, stainless-steel appliances, and walk-in pantry. The kitchen expands to the Dinette Area and Family Room. Current owner upgraded the family room Fireplace with eye-catching built-in shelving and cabinets. The Master Suite on the Main has a spa-like en-suite bathroom with a plentifully expansive walk-in tiled shower with glass enclosure, plus a huge walk-in closet with added shelving. The second floor of this delightful home hosts two spaciously-sized bedrooms and a full bathroom, as well as a bonus room perfect for a family den, guest room, or office. Enjoy your morning coffee in a serene outdoor oasis inside the floor to ceiling screened in patio and your evenings under the stars and lights on the extended patio by the professionally installed fire pit with family and friends. You will say "thank you" to the sellers at the closing for the addition of tremendous upgrades including Plantation Shutters on every window and Ceiling Fans throughout. "Garagination" of Atlanta designed an efficient system and installed the ultimate garage storage imagined - one ceiling platform is even controlled by remote. All of your storage needs have been solved! The Garage also has a designated circuit for your golf cart or high voltage charging requirements. This professionally landscaped CORNER LOT is the envy of the neighborhood as it is immaculately manicured with black iron fencing with two gates. Caring for this lush lawn has been made simple with a six zone Irrigation System for the entire yard. The home is a night time glory lit up with the exterior architectural sensor-lighting. Come make Traditions your home inside this amazing resort-style living community that includes many unrivaled amenities including: fitness gym, Olympic-sized pool with a thrilling giant water slide, nature trails, tennis and pickleball courts. Optional Amenities: Golf and Clubhouse Restaurant Membership available.
$415,000
371 Andrew Ridge Jefferson, GA 30549
- Type:
- Single Family
- Sq.Ft.:
- 2,947
- Status:
- Active
- Beds:
- 5
- Lot size:
- 0.35 Acres
- Year built:
- 2006
- Baths:
- 3.00
- MLS#:
- 10304842
- Subdivision:
- Millstone Crossing
ADDITIONAL INFORMATION
Beautiful home in sought after Jefferson! This 5 bedroom/3 bath home maximizes every square inch. The downstairs flows very nicely from the entry way into the family room. The kitchen has plenty of counter space for cooking and cabinet space for all your necessities. Downstairs also houses one bedroom, full bathroom, den, and dining room. The master suite features a sitting area with additional closets. The master bath is huge, with a shower, soaking tub, double vanity, and a large walk-in closet with access to attic storage. The other bedrooms also have walk-in closets. The laundry room is conveniently located upstairs. The two-car garage boasts a sizable storage area, large enough for your hot rod or fishing boat without taking up a spot of a daily driver. The front and backyard are nicely landscaped. The backyard is fenced, giving you privacy and safety for kids and pets! This home is conveniently located to major roads, healthcare, and shopping. It also sits in the desired Gum Springs school district.
- Type:
- Single Family
- Sq.Ft.:
- 1,947
- Status:
- Active
- Beds:
- 3
- Lot size:
- 0.24 Acres
- Year built:
- 2024
- Baths:
- 3.00
- MLS#:
- 10304183
- Subdivision:
- Northminster Place
ADDITIONAL INFORMATION
LAST REMAINING NEW CONSTRUCTION HOME IN NORTHMINSTER PLACE! INCREDIBLE VALUE FOR THESE FINISHES ON DAYLIGHT BASEMENT IN GATED 55+ COMMUNITY! Introducing the custom collection at Northminster Place. These custom homes offer exclusively private lots, daylight basements with plenty of storage, & the only new construction options remaining in the oh-so-popular Northminster Place community. This charming gated 55+ community offers central lawn maintenance, a brand new clubhouse, sidewalks, natural gas, fiber internet & street lights. Located just minutes from Historic Downtown Jefferson, Athens, Lakes, and the North GA Mountains.
- Type:
- Single Family
- Sq.Ft.:
- 1,947
- Status:
- Active
- Beds:
- 3
- Lot size:
- 0.24 Acres
- Year built:
- 2024
- Baths:
- 3.00
- MLS#:
- 1017302
- Subdivision:
- Northminster Place
ADDITIONAL INFORMATION
LAST REMAINING NEW CONSTRUCTION HOME IN NORTHMINSTER PLACE! INCREDIBLE VALUE FOR THESE FINISHES ON DAYLIGHT BASEMENT IN GATED 55+ COMMUNITY! Introducing the custom collection at Northminster Place. These custom homes offer exclusively private lots, daylight basements with plenty of storage, & the only new construction options remaining in the oh-so-popular Northminster Place community. This charming gated 55+ community offers central lawn maintenance, a brand new clubhouse, sidewalks, natural gas, fiber internet & street lights. Located just minutes from Historic Downtown Jefferson, Athens, Lakes, and the North GA Mountains.
- Type:
- Single Family
- Sq.Ft.:
- 2,967
- Status:
- Active
- Beds:
- 4
- Lot size:
- 0.45 Acres
- Year built:
- 2024
- Baths:
- 4.00
- MLS#:
- 10303136
- Subdivision:
- Traditions Of Braselton
ADDITIONAL INFORMATION
This gorgeous 4 bedroom/3.5 bath MASTER ON MAIN built by Hillgrove Homes is exactly what you are looking for! FULL UNFINISHED BASEMENT W/ PRIVATE WOODED LOT. Extensive upgrades have been poured into this home including upgraded trim package and shiplap accent walls, coffered ceilings, brick fireplace w/ rustic mantle, built-in cabinetry, upgraded cabinetry w/ soft close drawers, quartz countertops, stainless steel appliance package, tile backsplash in Kitchen, farm sink, spacious walk-in pantry, rustic manor floors throughout the main living areas and Master Bedroom, and more. Desirable features will wow you like a mudroom/drop zone, cabinetry and sink in the laundry, oversized closets and plentiful storage space. This plan is built w/ TWO MASTER ON MAINS. Both Master Suite Bathrooms have luxurious walk-in tiled showers. Two secondary bedrooms upstairs w/ a Full Bath. The covered back porch overlooks a large, level and wooded backyard, site plan in the pics shows how deep the lot is and this home is located on a quiet street almost to the cul-de-sac. HIGHLY SOUGHT AFTER JACKSON COUNTY SCHOOL SYSTEM. TRADITIONS OF BRASELTON SWIM/TENNIS/GOLF/RESTAURANT COMMUNITY. Construction Complete- HOME IS READY! Summer Savings: 20K your way with our preferred lender, use for closing costs, rate buydown or price reduction. Contract must be written before June 15, 2024 and close within 30 days. Offer valid May 16, 2024 to June 15, 2024.
- Type:
- Single Family
- Sq.Ft.:
- 3,582
- Status:
- Active
- Beds:
- 4
- Lot size:
- 0.55 Acres
- Year built:
- 2024
- Baths:
- 4.00
- MLS#:
- 10303139
- Subdivision:
- Traditions Of Braselton
ADDITIONAL INFORMATION
This gorgeous 4 bed/3.5bath MASTER ON MAIN A ON FULL UNFINISHED BASEMENT is exactly what you are looking for! BUILT BY HILLGROVE HOMES. This NEW CONSTRUCTION home awards you all the luxurious upgrades one could hope for. You will find 10 ft. ceilings on the Main Level, Extensive Trim Package throughout, Accent Walls, Rustic Manor Flooring, Upgraded Lighting & Plumbing Fixtures, Mudroom, Butler's Pantry, Laundry Cabinetry/Sink, and more. The spacious Gourmet Kitchen showcases White Cabinetry w/ Oversized Accent Island, Soft Close Drawers, Quartz countertops, Stainless Steel Appliance Package, Tile Backsplash & Large Walk-in Pantry. Finish your day relaxing in the Master Bath Super Shower amidst luxurious dual showerheads. One of the Secondary Bedrooms upstairs has an ensuite bathroom & the other two bedrooms share a Jack-n-Jill. Versatile spacious Loft is a MUST. The covered Back Porch has a peaceful view of the level, private and wooded backyard. Perfect for a quiet evening or entertaining friends. AWARD WINNING JACKSON COUNTY SCHOOL SYSTEM! Minutes to I-85 and I-985. Come see this one for yourself! CONSTRUCTION JUST COMPLETE-HOME IS READY! Summer Savings: 20K your way with our preferred lender, use for closing costs, rate buydown or price reduction. Contract must be written before June 15, 2024 and close within 30 days. Offer valid May 16, 2024 to June 15, 2024.
Open House:
Thursday, 6/6 2:00-4:00PM
- Type:
- Single Family
- Sq.Ft.:
- 4,743
- Status:
- Active
- Beds:
- 4
- Lot size:
- 0.84 Acres
- Year built:
- 2005
- Baths:
- 4.00
- MLS#:
- 10302219
- Subdivision:
- Traditions Of Braselton
ADDITIONAL INFORMATION
This custom-built home is the BEST PRICED custom home in the Traditions of Braselton! This huge ranch has almost 5,000 sq. ft.. A full-finished basement and there is an unfinished bonus room upstairs, perfect for another bedroom or office. This home is situated on a sprawling .86-acre corner lot with a seasonal golf view and mature hardwood trees, which is hard to find in Traditions. The main level features 3 bedrooms and 2.5 baths with a split bedroom floorplan, a formal dining room, a great room with a stacked stone fireplace, built-in bookcases, a large sunroom overlooking the trees, and a keeping room off the kitchen. The kitchen is a great spot for those who love to cook, with granite countertops, an oversized island, gorgeous designer-painted cabinets, and a breakfast room. There are real hardwood floors throughout, and they are gorgeous. The laundry room is much larger than you will find in most homes. The fully finished basement adds so much extra living space with a room perfect for a theater, game room, office space, home gym, large bedroom, a second room that could be used as a fifth bedroom, full bath, and storage. The extra driveway to the basement is perfect for multi-generational living. A tankless water heater serves the owner's suite and a separate water heater for the rest of the house. Vacuum system, the deck was expanded, the firepit was built for smores nights, new flooring throughout the basement, and 30-year architectural shingles. Traditions of Braselton is all about community, offering many activities, including tennis, pickleball, a Junior Olympic-sized pool, gym, clubhouse, restaurant, and a private golf course.
- Type:
- Single Family
- Sq.Ft.:
- n/a
- Status:
- Active
- Beds:
- 4
- Lot size:
- 0.34 Acres
- Year built:
- 2020
- Baths:
- 4.00
- MLS#:
- 10302231
- Subdivision:
- Traditions Of Braselton
ADDITIONAL INFORMATION
This lovely cottage-style home overlooks the 4th Fairway on Traditions Golf Course. As you step inside, the grandeur of the entrance foyer welcomes you, adorned with crown molding and illuminated by recessed lighting, leading the way to the expansive main living areas featuring soaring 10-foot ceilings. The interior showcases a meticulous blend of elegance and functionality, highlighted by the masterful craftsmanship of crown molding and allure of hardwood floors. The spacious great room with a fireplace offers a cozy retreat, seamlessly flowing into the separate dining room, perfect for hosting gatherings and entertaining guests. The heart of the home, the gourmet kitchen is a culinary enthusiast's dream, equipped with white cabinets, a breakfast bar, and a breakfast room overlooking the family room, creating an inviting space for casual dining and relaxation. Completing the main level is the luxurious master suite, featuring an oversized bedroom, a master bathroom with a double vanity and separate tub/shower, and a generous walk-in closet. Conveniently situated on the main level, accessibility is enhanced with safety features in both the entrance and kitchen areas, ensuring comfort and ease of movement for all residents. Outside, a private yard and a covered patio, offering the ideal setting for outdoor enjoyment and al fresco dining. The expansive lot, situated on a tranquil golf course, boasts manicured landscaping and ample space for outdoor activities. Additional features include a three-car garage, central heating and cooling with zoned control, and security features such as a fire alarm system, providing peace of mind and convenience. Impeccably maintained and thoughtfully designed, this home offers a rare opportunity to indulge in luxurious living amidst a captivating backdrop of natural beauty and modern amenities.
- Type:
- Single Family
- Sq.Ft.:
- 1,979
- Status:
- Active
- Beds:
- 2
- Lot size:
- 0.47 Acres
- Year built:
- 1946
- Baths:
- 1.00
- MLS#:
- 7388913
ADDITIONAL INFORMATION
Calling all Investors! Fix & flip, or tear down and build something new. Valuable property location in a fast growing area. - Priced to sell quickly - Large lot - located in the highly sought-after Jefferson school district. - walking distance from downtown Jefferson. - One of the fastest-growing counties in the nation - Excellent job opportunities with the SK electric battery plant, Amazon Fulfillment Center, and more, less than 15 miles away. Cash or Conventional financing only. Sold AS/IS. 2 bedrooms downstairs, 1 bath. Finished attic space upstairs with 2 additional rooms without closets. Available as of 5/27/2024
$585,000
1755 Lark Trail Jefferson, GA 30549
- Type:
- Single Family
- Sq.Ft.:
- 3,553
- Status:
- Active
- Beds:
- 6
- Lot size:
- 1.26 Acres
- Year built:
- 2018
- Baths:
- 4.00
- MLS#:
- 10288912
- Subdivision:
- Finch Landing Phase 4
ADDITIONAL INFORMATION
Discover the timeless elegance of this Craftsman-style residence boasting two wood-burning fireplaces, nestled in a serene neighborhood. Ascend to the upper floor to find four generously proportioned bedrooms, while two additional bedrooms on the lower level are accompanied by a full bathroom. The palatial master suite accommodates oversized furnishings and features an impressive walk-in closet with convenient access to the laundry area. Entertain effortlessly in the lower level's media room and flexible space, ideal for a playroom or office. Step outside to the expansive fenced backyard, complete with ample decking for outdoor gatherings and relaxation. Experience modern convenience with automated smart locks, an ADT security system, and smart thermostats enhancing comfort and security. Enjoy year-round comfort with a high-efficiency mini-split AC/heat system in the lower level. This four-year-old home stands as the largest in its neighborhood, offering spacious yards and a departure from the typical subdivision layout. Neighborhood amenities abound, including a saltwater pool, playgrounds, pavilion, and volleyball court, fostering a vibrant community atmosphere. Imagine cozy evenings by the living room fireplace, while the expansive open floor plan allows for seamless interaction with loved ones. Delight in wood-fired meals in the informal dining area beside the second fireplace, creating cherished moments with family and friends. Additional features include a Tesla fast wall charger in the garage and LED Halo Purification systems on both upper AC units, ensuring efficiency and purity throughout. Experience the epitome of luxury living in this exceptional residence, where every detail is thoughtfully crafted for your enjoyment and convenience.
- Type:
- Single Family
- Sq.Ft.:
- 5,566
- Status:
- Active
- Beds:
- 6
- Lot size:
- 0.92 Acres
- Year built:
- 2006
- Baths:
- 5.00
- MLS#:
- 10299873
- Subdivision:
- Sterling Lake
ADDITIONAL INFORMATION
Nestled on a Large Private, LAKEFRONT, Cul-De-Sac lot, this stunning property offers picturesque views of the community lake, Lake Sterling, and boasts the epitome of luxury and comfort. With 6 spacious bedrooms, each meticulously designed to offer both elegance and relaxation, this home is an oasis of serenity. As you step inside, you're greeted by the warmth of natural light streaming through the 2-story foyer entry and the expansive wall of windows in the family room. The main level layout seamlessly connects the living spaces, creating an inviting atmosphere perfect for both intimate gatherings and grand entertaining. The 2-story family room features coffered ceilings, a stone fireplace, built-in shelving and cabinetry and a wall of TINTED windows that provides stunning views of the lake and lots of natural light. The heart of the home lies in the gourmet kitchen, where sleek countertops, state-of-the-art appliances, and ample storage space to cater to the needs of any culinary enthusiast. Adjoining the kitchen, a cozy dining area overlooks breathtaking views of the lake, providing a picturesque backdrop for every meal. The sumptuous MAIN LEVEL primary suite is a private sanctuary that features high vaulted ceilings, an ensuite and large walk-in closet. The luxurious ensuite bathroom features dual vanities with ample storage cabinets and drawers, separate shower and tub. Travel upstairs to the 5 additional bedrooms, 2 jack/jill bathrooms and a half bath. Each bedroom provides comfortable accommodations for family and guests alike, each exuding its own unique charm and style. Downstairs, the unfinished basement features high ceilings and presents an opportunity for customization, allowing you to transform the space into the ultimate entertainment hub, home gym, or additional living quarters to suit your lifestyle needs. Outside, the beauty of nature surrounds you, with lush landscaping and a paved walk to the fire pit that leads down to the water's edge. Whether you're lounging on the expansive double deck, or savoring the tranquility of a morning sunrise on your screened-in porch, every moment spent in this idyllic setting is sure to be unforgettable.
- Type:
- Single Family
- Sq.Ft.:
- 2,438
- Status:
- Active
- Beds:
- 4
- Year built:
- 2024
- Baths:
- 3.00
- MLS#:
- 10302117
- Subdivision:
- Traditions Of Braselton
ADDITIONAL INFORMATION
Well-appointed Ranch style home with a basement in the Traditions of Braselton community. AARON FLOOR PLAN- Master on main with huge owner's closet, vaulted ceilings from living to kitchen, oversized cafe/dining area, covered patio, 3 beds/2 baths on main- Bonus bedroom upstairs with full bath. The kitchen boasts granite countertops, tile backsplash with Shaker-style cabinets with 42-inch upper cabinets. Traditions is a Golf/Tennis community with a resort-style living including a clubhouse, gym, pool, nature trails, pickleball courts and many more amenities. $5000 in buyer closing cost with use of preferred lenders **Built by Northside Commons Builders**
- Type:
- Single Family
- Sq.Ft.:
- 2,841
- Status:
- Active
- Beds:
- 3
- Lot size:
- 5 Acres
- Year built:
- 2004
- Baths:
- 3.00
- MLS#:
- 10301948
ADDITIONAL INFORMATION
Stunning countryside Southern-style home, set on 5 acres of picturesque land adorned with beautiful hardwoods and offering unparalleled privacy. As you follow the driveway, take in the breathtaking views of true country living and the beautifully landscaped grounds will lead you to a sweeping veranda with a wraparound covered porch, inviting you to relax and enjoy the natural beauty that surrounds you. Inside the house, you'll find a well-designed floor plan that offers both functionality and comfort, with the master on main. Getting into the hose will have a two-story foyer, with access to the leaving or dining room. To the left, you'll find the dining room, perfect for hosting family gatherings and entertaining friends with ease. The open concept great room, complete with a cozy fireplace, seamlessly flows into the kitchen featuring a fantastic kitchen island topped with a beautiful quartz. From the kitchen you are steps away to expansive owner's suite with tray ceiling and double vanity bathroom also featuring a built in shower and a Jacuzzi tub. From the breakfast area, step out onto the fabulous wooden porch, overlooking the lush, wooded backyard, providing a tranquil retreat for relaxation and enjoying the abundant wildlife. Upstairs you'll have additionally 2 bedrooms with a full bathroom and additionally a bonus room/ media/game room for entertainment or home office, gym. On the main level, there is real beautiful refinished hardwood floor, new carpet in master bedroom and family room and tiles in both bathrooms. There are gorgeous quartz countertops in kitchen and bathrooms. This property has a 12x20 workshops and a 12x16 sheds both with electricity ready for your professional tools. The outbuildings on the property present endless possibilities, whether it be a man cave, she shed, or additional storage space. There is some gardening areas with good soil, already in place. The garage door is one of kind, it's 10ft high (not 7ft as most of others) offering you the possibility to park inside a very big truck or even a boat. The large yard also offer walking, biking or ATV trails ready for use even a shooting range, great for your day to day enjoyment or to make this a great Airbnb investment. Don't miss the opportunity to make this Southern gem your own and experience the ultimate in comfort, luxury, and privacy.
- Type:
- Single Family
- Sq.Ft.:
- 3,416
- Status:
- Active
- Beds:
- 4
- Lot size:
- 0.75 Acres
- Year built:
- 2016
- Baths:
- 5.00
- MLS#:
- 10301698
- Subdivision:
- Olde Trail
ADDITIONAL INFORMATION
Look no Further - the Craftsman Style Home of your Dreams awaits! The Charm of this Property unfolds with a Covered Rocking Chair Front Porch. Upon Entering you'll be greeted by the Hardwood Flooring, Signature Trim and Crown Molding Package that boasts throughout Most of the Main, a Formal Dining Space with Board and Batten Detail, and an abundance of Natural Light. The Heart of this Home is undoubtedly the Chef's Kitchen! Featuring a Wall Oven, Separate Cooktop, 42 inch Cabinets, Tile Backsplash and a Bar that overlooks Keeping Room with Fireplace and Breakfast Nook. Completing the Main is the Owners Suite with Trey Ceilings, a Larger Closet and spa Like Ensuite Bath with Dual Vanities, Tile Surround Shower and a Soaking Tub. Upstairs you'll find Three Spacious Secondary Bedrooms each complete with their own En Suites. A Larger Unfinished Attic Space is perfect for Additional Storage or even a Potential Media/Flex Room! Escape to your Backyard Oasis and enjoy the Expansive and Partially Covered Patio along with the Lush Greenery that surrounds the fenced in yard - truly the perfect space for Privacy and Outdoor Entertainment! Great Location and Close Proximity to NEW and sought after Jackson County School District, Restaurants, Shopping, Festivals, all Year-Round Downtown Hoschton Activities and I-85!
$389,900
80 Palmer Court Jefferson, GA 30549
- Type:
- Single Family
- Sq.Ft.:
- 2,049
- Status:
- Active
- Beds:
- 4
- Lot size:
- 0.69 Acres
- Year built:
- 2005
- Baths:
- 3.00
- MLS#:
- 10300100
- Subdivision:
- Palmer Farms
ADDITIONAL INFORMATION
Picture a stunning multi-level home with 4 generously sized bedrooms and 2 and a half bathrooms. This home provides ample space for entertaining. Home features hardwoods and slate flooring. The entry level features the large primary suite which offers the perfect balance of privacy and accessibility. The main living area of the home is just a few steps up offering a spacious family room featuring a beautiful fireplace and easy access to the private covered deck. Kitchen has plenty of cabinets, an eat-in breakfast area, and extra countertop bar seating. The separate dining room is tucked off the kitchen and could be used for a home office or flex space. Upstairs you will find 3 spacious bedrooms and a large full bathroom. Plenty of closet space and the attic has floored areas for additional storage. All of this on an unfinished basement that can offer more space if needed. Outside you will find an attached 2 car garage, a private backyard, covered deck, and extra parking for an RV or Boat. This quality built home is located in a small neighborhood in the East Jackson school district. NO HOA. This one will go quickly!
- Type:
- Single Family
- Sq.Ft.:
- 2,671
- Status:
- Active
- Beds:
- 5
- Lot size:
- 0.7 Acres
- Year built:
- 2008
- Baths:
- 4.00
- MLS#:
- 10299391
- Subdivision:
- Westcott Place
ADDITIONAL INFORMATION
Step into luxury with this meticulously maintained 5-bedroom retreat nestled in the desirable Westcott Place community. As you relax on the charming rocking chair front porch, you'll immediately feel at home. Entering through the grand 2-story foyer, you're greeted by a spacious dining room perfect for hosting gatherings. The heart of the home is the gourmet chef's kitchen, boasting stunning granite countertops, ample cabinetry, updated appliances, a walk-in pantry, gas range, and a convenient eat-in bar. The kitchen seamlessly flows into the cozy living room adorned with a stone gas fireplace and an expansive breakfast room. Upstairs, the indulgent Owner's Suite awaits, featuring a luxurious ensuite with a spa bath, separate walk-in shower, double granite vanity, and generous walk-in closet. Three additional bedrooms on the second level offer walk-in closets and share a well-appointed bath. The convenience of an upstairs laundry room with built-ins cannot be overstated. On the main level, discover a versatile 5th bedroom punctuated by a walk-in closet with an attached ensuite and a convenient half bath for guests. Outside, the rear patio provides the perfect spot for al fresco dining while overlooking the serene, fenced-in wooded backyard with a dog run and plenty of space for a pool. This is more than a home; it's a sanctuary of comfort and style.
- Type:
- Single Family
- Sq.Ft.:
- 1,725
- Status:
- Active
- Beds:
- 3
- Lot size:
- 4.71 Acres
- Year built:
- 2006
- Baths:
- 2.00
- MLS#:
- 10299964
- Subdivision:
- Hickory Hills
ADDITIONAL INFORMATION
Beautiful home located on a cul-de-sac in a peaceful, quiet, established neighborhood of Hickory Hills near downtown Jefferson. This home is located on 4+ acres providing privacy in a neighborhood setting. Well maintained Ranch home with finished bonus room. Plenty of room to expand with a blank canvas in the full unfinished daylight basement with high ceilings. This home is a must see...don't let it get away!!
$635,000
47 Emmaline Lane Jefferson, GA 30549
- Type:
- Single Family
- Sq.Ft.:
- 2,881
- Status:
- Active
- Beds:
- 4
- Lot size:
- 3.11 Acres
- Year built:
- 2018
- Baths:
- 5.00
- MLS#:
- 10300834
- Subdivision:
- The Estates At Brockton Loop
ADDITIONAL INFORMATION
Your peaceful tranquility awaits! Nestled between Jefferson, Commerce, and Nicholson lies The Estates at Brockton Loop, a beautiful estate lot subdivision that will have you calling the country your home! Sitting on 3ac and built in 2018, your new home features 4 bedrooms, 4.5 bathrooms, a huge upstairs bonus room, master on the main level, and an open floor plan perfect for entertaining. Also featuring (2) 2-car garages, a fenced-in backyard, plus a patio with an outdoor fireplace and TV, perfect for hanging outside with the family or relaxing after a long day. Here's your chance, don't let it slip away! Contact Listing Broker for more details.
- Type:
- Single Family
- Sq.Ft.:
- 2,702
- Status:
- Active
- Beds:
- 5
- Lot size:
- 0.33 Acres
- Year built:
- 2021
- Baths:
- 3.00
- MLS#:
- 7387440
- Subdivision:
- Oconee Station
ADDITIONAL INFORMATION
Welcome to your dream 5 Bedroom, 3 Bathroom home nestled in the Oconee Station neighborhood with an enchanting overlook view. This stunning residence greets you with a charming front porch area, perfect for relaxing evenings or a cup of coffee in the morning. Step inside to discover an open and spacious floor plan designed for modern living. The main level features a versatile home office or flex room, ideal for remote work or creative pursuits. A large dining area ensures room for all the family and friends you would like to invite over. A stylish powder room with a pedestal sink adds convenience for guests. The kitchen is a chef’s delight, boasting Whirlpool stainless steel appliances, a double under-mount stainless steel sink, and luxurious granite countertops. The center island offers additional prep space, while the walk-in pantry provides ample storage. Adjacent to the kitchen, the laundry/mud room with extra shelving keeps everything organized and within reach. Gather in the spacious family room, complete with a ceiling fan for comfort, or enjoy a morning coffee in the delightful coffee bar/breakfast area, highlighted by a beautiful accent wall. Venture upstairs to find a versatile loft space perfect for recreation or relaxation. The owner’s suite is a serene retreat featuring a large room with a ceiling fan, an en-suite bath with a double vanity, and an expansive walk-in closet. Four additional large bedrooms, each with ample closet space, provide plenty of room for family and guests. The upstairs bath includes a shower/tub combo and built-in storage shelving for added convenience. Special features throughout the home include updated lighting and a newly added kitchen island, enhancing both style and functionality. Outside, a 2-car garage with a remote ensures secure parking, while the property borders a private, wooded area that offers tranquility and privacy with no neighbors behind you. Discover the perfect blend of elegance, comfort, and privacy in this exceptional home. Summer Savings: Up to $2K Your Way! Up to $2,000 credit with our preferred lender to use any way you want it. Use for closing costs and/or rate buydown. Terms and Conditions Apply. Schedule a visit today and make this exquisite property your own!
$384,900
58 Redtail Road Jefferson, GA 30549
- Type:
- Single Family
- Sq.Ft.:
- 2,326
- Status:
- Active
- Beds:
- 5
- Lot size:
- 0.56 Acres
- Year built:
- 2003
- Baths:
- 2.00
- MLS#:
- 10300676
- Subdivision:
- Hawk Ridge
ADDITIONAL INFORMATION
Come see this recently renovated Ranch that boasts five bedrooms and two bathrooms. Step inside to discover an inviting open-concept layout with a stunning kitchen that offers quartz countertops and a stylish tile backsplash. A spacious primary bedroom, complete with a generous walk-in closet, ensuite bathroom featuring a double vanity, separate tile shower and soaking tub. With an additional four bedrooms offering plenty of flexibility. A two-car garage providing convenient parking and storage options, as well as a private yard offering space for outdoor relaxation and entertaining. Conveniently located to downtown Jefferson and in the highly sought after Jefferson school district. Don't miss out on this!
$485,000
589 Paxton Lane Jefferson, GA 30549
- Type:
- Single Family
- Sq.Ft.:
- 2,855
- Status:
- Active
- Beds:
- 4
- Lot size:
- 0.33 Acres
- Year built:
- 2021
- Baths:
- 4.00
- MLS#:
- 10300125
- Subdivision:
- Jefferson Downs
ADDITIONAL INFORMATION
Beautiful and almost new, 4 bedroom, 3.5 bathroom home located in the Jefferson Downs community in the Jefferson City School District! This home is almost new, being built in 2021, and is situated on a cul-de-sac lot. The main level features an entry foyer, separate dining room, half bathroom, large coat closet, open concept eat-in kitchen with a large island, granite countertops, 5 burner gas cooktop, stainless-steel appliances, and large walk-in pantry. The kitchen is open to the fireside family room with coffered ceilings, perfect for entertaining! The upper level features the oversized owner's suite with a sitting area, soaking tub, separate shower, and huge walk-in closet. There are also 3 secondary bedrooms on the upper level - one features an ensuite bathroom and the other 2 share a jack-n-jill style bathroom. The laundry room is also on the upper level. The fenced in backyard is very private and features a patio for relaxing and entertaining. The Jefferson Downs community has a small pavilion and playground for residents to enjoy. The home is conveniently located to everything Jefferson has to offer - schools, shops, dining, entertainment, and emergency services. This home qualifies for USDA 100% Financing!

The data relating to real estate for sale on this web site comes in part from the Broker Reciprocity Program of Georgia MLS. Real estate listings held by brokerage firms other than this broker are marked with the Broker Reciprocity logo and detailed information about them includes the name of the listing brokers. The broker providing this data believes it to be correct but advises interested parties to confirm them before relying on them in a purchase decision. Copyright 2024 Georgia MLS. All rights reserved.
Price and Tax History when not sourced from FMLS are provided by public records. Mortgage Rates provided by Greenlight Mortgage. School information provided by GreatSchools.org. Drive Times provided by INRIX. Walk Scores provided by Walk Score®. Area Statistics provided by Sperling’s Best Places.
For technical issues regarding this website and/or listing search engine, please contact Xome Tech Support at 844-400-9663 or email us at xomeconcierge@xome.com.
License # 367751 Xome Inc. License # 65656
AndreaD.Conner@xome.com 844-400-XOME (9663)
750 Highway 121 Bypass, Ste 100, Lewisville, TX 75067
Information is deemed reliable but is not guaranteed.
Jefferson Real Estate
The median home value in Jefferson, GA is $437,500. This is higher than the county median home value of $192,500. The national median home value is $219,700. The average price of homes sold in Jefferson, GA is $437,500. Approximately 62.66% of Jefferson homes are owned, compared to 28.16% rented, while 9.18% are vacant. Jefferson real estate listings include condos, townhomes, and single family homes for sale. Commercial properties are also available. If you see a property you’re interested in, contact a Jefferson real estate agent to arrange a tour today!
Jefferson, Georgia has a population of 10,259. Jefferson is more family-centric than the surrounding county with 42.58% of the households containing married families with children. The county average for households married with children is 36.53%.
The median household income in Jefferson, Georgia is $54,777. The median household income for the surrounding county is $57,999 compared to the national median of $57,652. The median age of people living in Jefferson is 38.1 years.
Jefferson Weather
The average high temperature in July is 89.1 degrees, with an average low temperature in January of 29.8 degrees. The average rainfall is approximately 50.5 inches per year, with 1.1 inches of snow per year.
