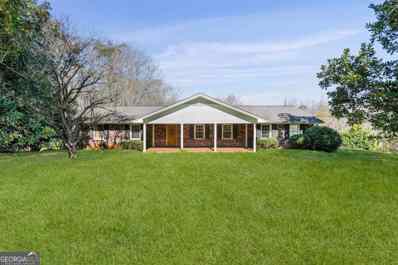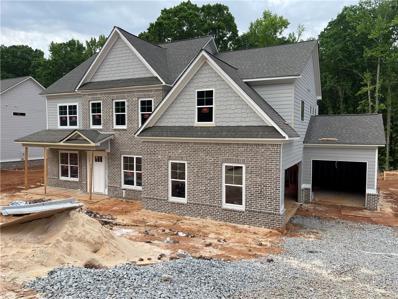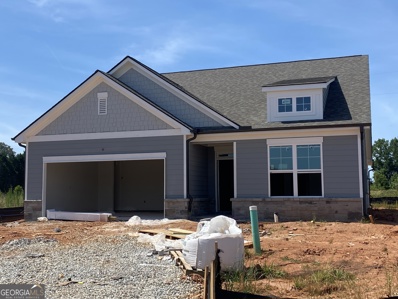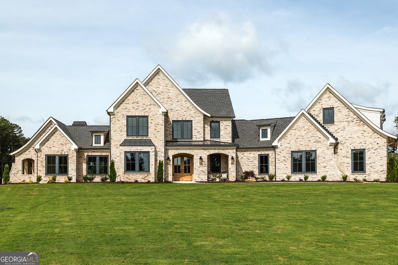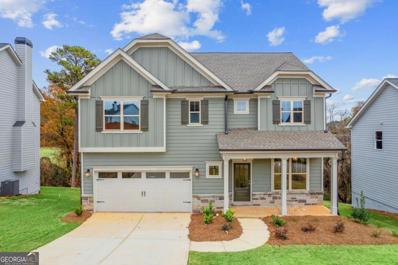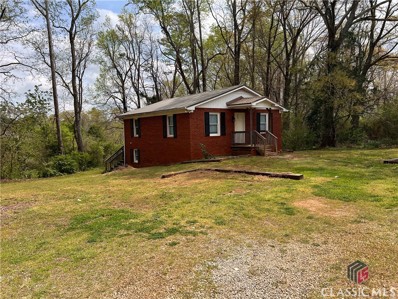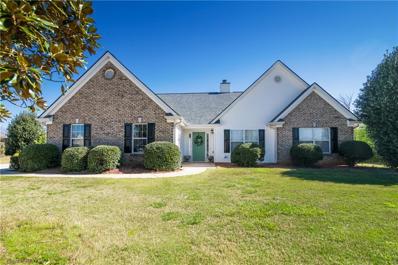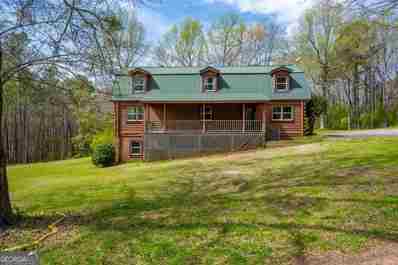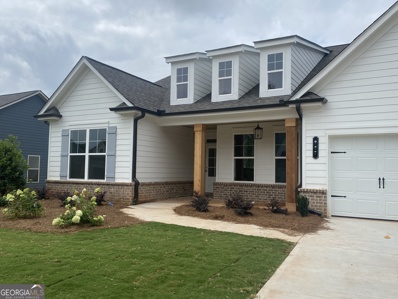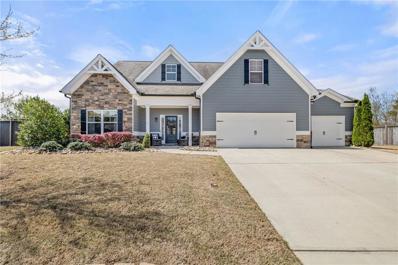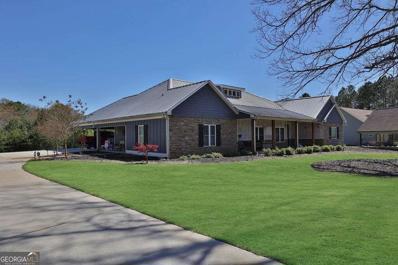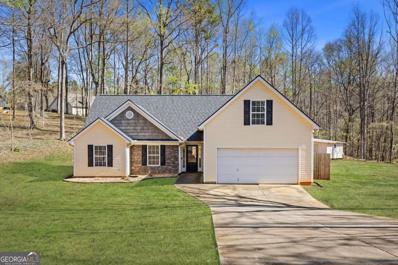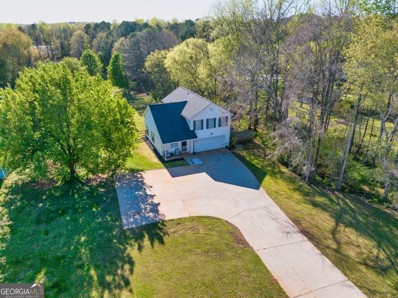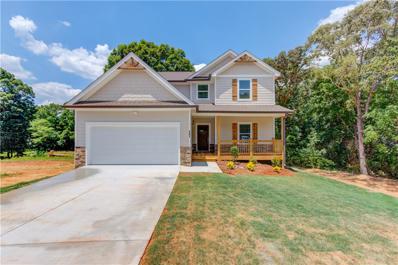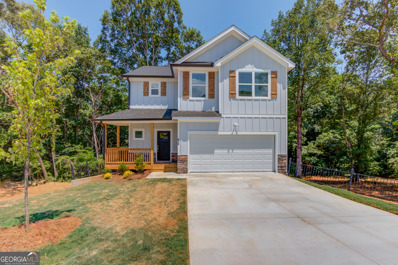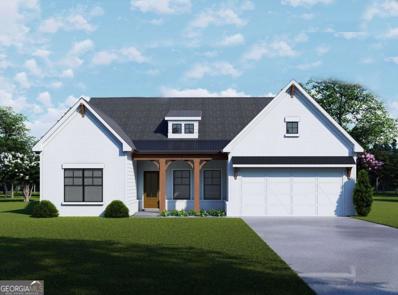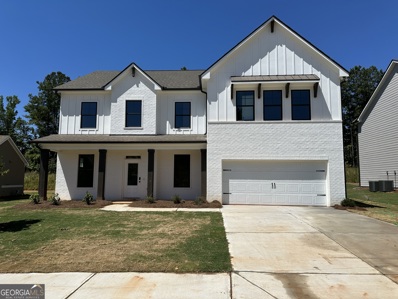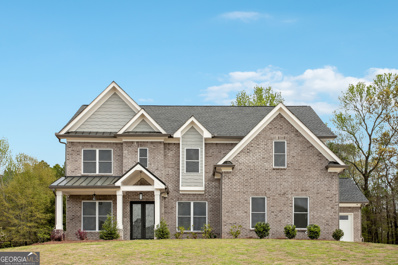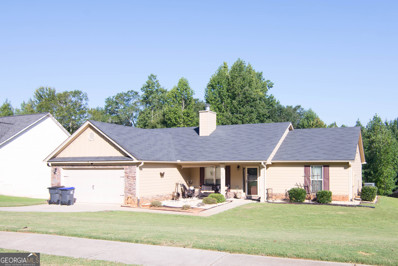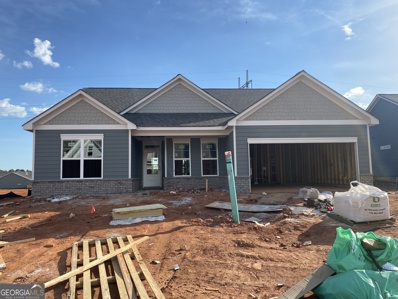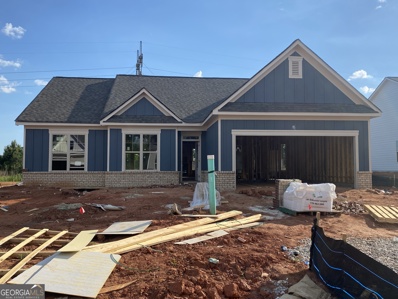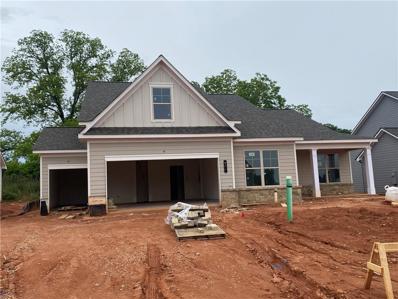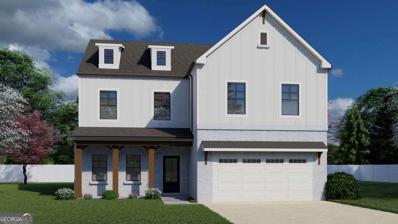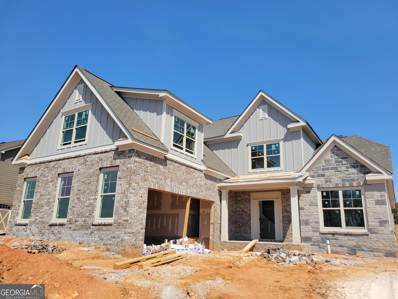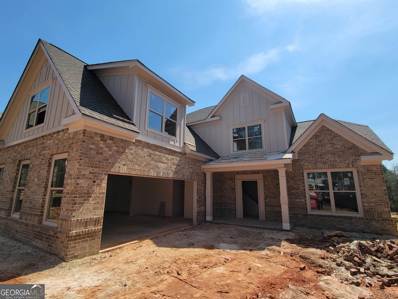Jefferson GA Homes for Sale
- Type:
- Single Family
- Sq.Ft.:
- 1,659
- Status:
- Active
- Beds:
- 3
- Lot size:
- 6.2 Acres
- Year built:
- 1962
- Baths:
- 2.00
- MLS#:
- 10277873
- Subdivision:
- None
ADDITIONAL INFORMATION
Charming private property with a workshop and acreage . This is hard to find in desired Jefferson! 4 sided brick ranch on a unfinished walk-in basement with a boat door! This home has 3 bedrooms /2 baths, den, and family room. The home sits on 3.63 acres of privacy and as a bonus there is a 2 car workshop /garage , and an additional 2.67+/- ac lot to the left with plenty of road frontage combined of over 500 ft. It is surrounded by amazing Magnolias and beautiful hardwoods. This home is near Lake View Estates and there is designated open space that means you will not have neighbors to the right and you own the lot to the left. There is plenty of parking for boats and yard toys like 4-wheelers. The property has plenty of space for a garden and storage on this total of 6.20 acres combined parcels. It is a very quiet and peaceful area of Jackson County and surrounded by farmland. The house has had roof, front porch, siding, plumbing, water heater, windows and doors all replaced in the last 5 years approx. It has original wood cabinets. This would bring great rental income too. The property and house has so much potential. It won't last long as 4 sides brick is hard to find . To be shown by appointment only. Please do not walk property. Sold "As Is".
- Type:
- Single Family
- Sq.Ft.:
- 3,573
- Status:
- Active
- Beds:
- 5
- Lot size:
- 0.48 Acres
- Year built:
- 2024
- Baths:
- 4.00
- MLS#:
- 7364895
- Subdivision:
- Traditions of Braselton
ADDITIONAL INFORMATION
Stunning 2-story home with a 3rd car garage in a coveted Swim/tennis/Golf Community! This modern farmhouse boasts 5 beds, 4 baths, and a 3rd car garage. Elegant touches include black plumbing fixtures, shower door & lighting. Enjoy a breath taking 2-story foyer with 10ft ceilings throughout the main floor which includes a guest suite on the main level, a gourmet kitchen with quartz & granite, and an oversized covered patio with an outdoor fireplace. With a side entry garage, mudroom, and media room, this home blends style with functionality. Explore the potential with our stock images. Currently in sheetrock stage—your dream home awaits! STOCK IMAGES of interior- The exterior photos are of the actual home.
- Type:
- Single Family
- Sq.Ft.:
- n/a
- Status:
- Active
- Beds:
- 3
- Lot size:
- 0.25 Acres
- Year built:
- 2024
- Baths:
- 2.00
- MLS#:
- 10277275
- Subdivision:
- Northminster Farms
ADDITIONAL INFORMATION
Northminster Farms is an active 55 + community located in the quaint town of Jefferson with easy access to I-85 and a short distance to Athens and Commerce. Handsome stone on the exterior water table line and on the interior gas fireplace. Covered rear patio, Super shower with 12x24 tiles plus tiled bathroom floors, Tiled bathroom floors in guest bathroom, Gorgeous white cabinets throughout the house, Handy utility sink in the laundry rm, Wide plank laminate flooring in Foyer, Kitchen, breakfast rm, family rm and mud rm. Happily Built by Three Rivers Homes. Photos shown of amenities are an artists rendition.
$1,599,000
47 Fortress Way Jefferson, GA 30549
- Type:
- Single Family
- Sq.Ft.:
- 4,010
- Status:
- Active
- Beds:
- 4
- Lot size:
- 2.3 Acres
- Year built:
- 2024
- Baths:
- 4.00
- MLS#:
- 20177798
- Subdivision:
- Fortress
ADDITIONAL INFORMATION
Absolutely Stunning Home, Gated Community, Highly Desired West Jackson County. This Home features a Very Open Floor Plan with an Incredible Family Room perfect for Entertaining, Gourmet Kitchen, Island and Breakfast Area. Bonus Room which Doubles for an Office Unbelievable Master Suite, with a Large Walk in Closet and access to Laundry, Vaulted Ceilings, Bath includes Double Headed Shower, Stand Alone Tub, Double Vanity. Upstairs Features An Open Loft, Office Area, Three Spacious Bedrooms and Two Full Bathrooms. This Home is Wonderful for Outdoor Entertaining as well with an Outdoor Patio Fireplace overlooking a Pool and Hot Tub!!! Professionally Landscaping and a Three Car Garage Completes a Home that is a Can't Miss Opportunity for a Great Living Experience. Home is Currently Under Construction Scheduled to be completed May 7, 2024.
- Type:
- Single Family
- Sq.Ft.:
- 2,300
- Status:
- Active
- Beds:
- 3
- Year built:
- 2023
- Baths:
- 3.00
- MLS#:
- 10275285
- Subdivision:
- Traditions Of Braselton
ADDITIONAL INFORMATION
Welcome to your dream home in the sought-after Traditions of Braselton community! This adorable Craftsman-style gem is MOVE IN READY! The Logan floor plan, featuring 3 bedrooms, 2.5 bathrooms, and a spacious loft. As our Featured Home of the Month, seize the chance to save with $10,000 in Seller paid closing costs with one of our preferred lenders! (Must Close by 5/30/2024). Inside, you'll find a gorgeous kitchen with white cabinets flowing into a light-filled great room, perfect for cozy gatherings around the fireplace. The separate dining room is ideal for hosting dinners with friends and family. Upstairs, the owners bedroom offers a tranquil retreat with a luxurious owners bath. Enjoy scenic views of the golf course and creek from the spacious private lot. Plus, enjoy resort-style living with amenities like a clubhouse, gym, pool, lakes, walking trails, onsite restaurant and more. Spring is coming, and the market is heating up. Don't wait - schedule your tour today and make this charming home yours before it's gone! Your perfect home is waiting - don't let it slip away! Built By:Northside Commons Builders
$270,000
2191 Hwy 82S Jefferson, GA 30549
- Type:
- Single Family
- Sq.Ft.:
- 1,680
- Status:
- Active
- Beds:
- 2
- Lot size:
- 1.17 Acres
- Year built:
- 1983
- Baths:
- 2.00
- MLS#:
- 1015315
- Subdivision:
- no recorded subdivision
ADDITIONAL INFORMATION
2 Bedroom, 2 Bathroom house on 1.17 Acres of land in Jackson County. The kitchen has beautiful cabinets and tile floor with a door to outside deck. Additional rooms in basement with cement floors. Full bathroom and laundry room in basement with tile floor. The pasture/lot behind the house is approximately .5 acre lot and could be a buildable lot for you! Check it out!
- Type:
- Single Family
- Sq.Ft.:
- 2,145
- Status:
- Active
- Beds:
- 3
- Lot size:
- 0.76 Acres
- Year built:
- 2003
- Baths:
- 2.00
- MLS#:
- 7361609
- Subdivision:
- Magnolia Pointe
ADDITIONAL INFORMATION
Don't miss this Estate sale in Jefferson! Hard to find a home this nice at this price. This lovely ranch has 3 bedrooms, 2 bathrooms and over 2000 square feet. The home has wider door frames in certain areas and a ramp in the garage for ADA accessibility. There is a lot of space in this house. The large living room has a beautiful brick fireplace and connecting sunroom. The kitchen is open with plenty of cabinet space and an adjoining dining room. The primary bedroom is spacious with a walk-in closet and open bathroom. The interior was recently painted and carpets were cleaned, making it ready for the new homeowner to just move in and enjoy! All of this on over 3/4 of an acre with a fenced backyard and in the Jackson County School District!
- Type:
- Single Family
- Sq.Ft.:
- 2,964
- Status:
- Active
- Beds:
- 4
- Lot size:
- 1.5 Acres
- Year built:
- 1987
- Baths:
- 4.00
- MLS#:
- 20177413
ADDITIONAL INFORMATION
Check out this cozy log cabin on the out skirts of Jefferson. The floorplan of the home is just under 3,000 sq/ft and a full unfinished basement. The kitchen has newer cabinets as well as stainless appliances. The main level has two bedrooms, two bathrooms, a family room and an additional room that can be used as an office. The master on the main features a private tile bathroom. The 2nd level has two large bedrooms and 1 bathroom. Come enjoy privacy on this lot with a covered back porch.
- Type:
- Single Family
- Sq.Ft.:
- n/a
- Status:
- Active
- Beds:
- 3
- Lot size:
- 0.4 Acres
- Year built:
- 2024
- Baths:
- 3.00
- MLS#:
- 10274511
- Subdivision:
- Northminster Farms
ADDITIONAL INFORMATION
Northminster Farms is an active 55 + community located in the quaint town of Jefferson with easy access to I-85 and a short distance to Athens and Commerce. BRAND NEW FLOOR PLAN to Northminster Farms. 3 BR / 3 BA + Separate Dining/office (you decide) 75 wide lot. Covered front and back patios. Split bedroom plan with private on suite guest room. Open concept living at its best featuring a large kitchen w/white cabinets , huge central island with farm sink, and spacious corner pantry adjoining a family room with cozy gas fireplace trimmed in ship lap & finished off with a cedar beam mantle, plus a very spacious breakfast / dining room with lots of natural sun light throughout. The primary suite is on the opposite end of the house to your guest and is highlighted by a trey ceiling, abundance of windows, large bathroom with tiled super shower, tiled floors, double vanity sinks with quartz counter tops and a very large walk-in closet. Other features include a built-in locker / drop zone off the garage, cedar columns on the front porch and wide plank laminate flooring in the foyer, kitchen, breakfast room, family room and the dining/office. Happily built by Three Rivers Homes. To be completed in July. (photos of the amenties are an artist concept, Amenities are nearing completion now.
$439,000
493 Conductor Ct Jefferson, GA 30549
- Type:
- Single Family
- Sq.Ft.:
- 2,695
- Status:
- Active
- Beds:
- 4
- Lot size:
- 0.21 Acres
- Year built:
- 2017
- Baths:
- 3.00
- MLS#:
- 7360842
- Subdivision:
- Pendergrass Station
ADDITIONAL INFORMATION
Welcome to this beautiful 4BR/3BA craftsman-style home located in a quiet cul-de-sac of the Pendergrass Station neighborhood in the highly sought after Jefferson City School District. Very convenient to both Kroger & Publix shopping centers, I-85, and walking distance to the Jefferson Recreation Complex. The inviting front covered sitting porch opens into a spacious 2-story foyer that includes a powder bath. The main level features a formal dining room/office, pantry, laundry room, beautiful kitchen with granite countertops, tile backsplash, custom glazed cabinets, stainless steel appliances, a breakfast bar, 2nd dining area, and open concept family room. Stunning master main level retreat includes on-suite double vanities, separate garden tub and tile shower with a frameless glass enclosure as well as a His & Her closet system. Many trim upgrades include barn doors throughout & custom shelving in the pantry and laundry room. Upstairs you will find 3 additional bedrooms, a Flex/Media Room/5th BR, an Open Loft flex space, full bath with double vanity sinks, linen closet, and a large walk-in-storage area. Relax or entertain outside in the backyard with a freshly painted privacy fence, vaulted screened-in "GAMEDAY" rear porch with wood burning fireplace and grilling patio. Additional outstanding features this home offers are a wall slat organization system in the garage complete with a built-in workbench with cabinets in the 3rd car, 2 overheard storage racks, front & rear irrigation system, exceptional storage options throughout, and a recently painted exterior. On the market just in time to be able to enjoy the neighborhood pool, pavilion, & playground! Jackson EMC - Right Choice Home (OWNER / AGENT)
- Type:
- Single Family
- Sq.Ft.:
- n/a
- Status:
- Active
- Beds:
- 3
- Lot size:
- 1.5 Acres
- Year built:
- 2016
- Baths:
- 3.00
- MLS#:
- 10273528
ADDITIONAL INFORMATION
Welcome to your idyllic Craftsman sanctuary in the heart of Jefferson City. This impeccable 3-bedroom, 3-bathroom home is situated on a sprawling 1.5-acre lot, offering privacy and tranquility amidst the lush greenery. Boasting fiber cement siding and a sturdy metal roof, this residence combines classic charm with modern durability. Step inside to discover a haven of elegance, where custom touches abound at every turn. The chef's kitchen is a culinary masterpiece, featuring a custom sink imported from Mexico, designer fixtures, and custom barn doors that unveil a butler pantry with a separate kitchen, ideal for entertaining or honing your culinary skills. Relax and rejuvenate in the luxurious master suite, complete with bay windows that frame picturesque views of the surrounding landscape. Indulge in the spa-like ensuite bathroom, featuring a steam shower and a sumptuous soaking tub, perfect for unwinding after a long day. Entertain guests in style in the covered sunroom, which doubles as a private gym, or host al fresco gatherings in the outdoor space complete with a sink for added convenience. Additional highlights of this home include hardwood floors throughout, a massive attic with ample storage space, an outdoor shop for your projects, and a hidden office door discreetly integrated into the living room shelves. With a fenced-in backyard and no HOA restrictions, you have the freedom to fully enjoy your slice of paradise. Plus, with top-rated Jefferson City schools just moments away, this home offers the perfect blend of luxury and convenience for families. Complete with a covered carport for added convenience, this Craftsman retreat truly has it all. Don't miss your chance to make this dream home yours. Schedule your showing today and experience the epitome of refined living in Jefferson City!
- Type:
- Single Family
- Sq.Ft.:
- 1,640
- Status:
- Active
- Beds:
- 3
- Lot size:
- 1.68 Acres
- Year built:
- 2002
- Baths:
- 2.00
- MLS#:
- 10273032
- Subdivision:
- Jefferson Springs
ADDITIONAL INFORMATION
This charming 3-bedroom, 2-bathroom house boasts a bonus room, offering versatility and ample space for your familys needs. Conveniently located near Publix, Kroger, and CVS, your daily essentials are just moments away. Situated on 1.68 acres at the end of a tranquil cul-de-sac, enjoy privacy and serenity while still being close to everything you need. This home offers the perfect blend of comfort and convenience, making it an ideal choice for families seeking a peaceful retreat with easy access to everything Jackson County has to offer. Dont miss out on the opportunity to make this your forever home!
- Type:
- Single Family
- Sq.Ft.:
- 1,607
- Status:
- Active
- Beds:
- 3
- Lot size:
- 2.92 Acres
- Year built:
- 2001
- Baths:
- 3.00
- MLS#:
- 10270640
ADDITIONAL INFORMATION
Private Traditional Style 3 Bedroom/2.5 Bath Home On 2.93 Acres with a pond. Located in a desirable area of Jackson County, and recently renovated to further its charm. Easy to maintain lot, leveled for your enjoyment-perfect for ATVing. Private backyard fish pond. Immaculately maintained 3Br/2.5Ba floor plan features beautiful engineered hardwood flooring on the main, updated kitchen/dining room combo layout w/ butcher block countertops, subway tile backsplash, Stainless Steal appliances, classic white cabinets, & sleek fixtures. Neutrally painted interior, Newer roof & water heater. Ample parking for gatherings. No HOA! Great school district! USDA eligible! Minutes from I85, Hwy arteries & shopping! Call today to see...Your very own private retreat is ready for you to enjoy! ** New photos coming soon ** Showings start 3.28.24 **
- Type:
- Single Family
- Sq.Ft.:
- 2,375
- Status:
- Active
- Beds:
- 4
- Lot size:
- 1.45 Acres
- Year built:
- 2024
- Baths:
- 4.00
- MLS#:
- 7361009
- Subdivision:
- Webb Estates
ADDITIONAL INFORMATION
A&R Communities welcomes you to the Ashley plan. One of our most popular plans! From the owner's suite on the main floor to a gameday package on the deck and walk out basement this plan has it all! Located on a private wooded cul-de-sac lot. The kitchen features white cabinets, tile backsplash, stainless steel appliances, bar stool seating and breakfast area. Cozy family room with fireplace and LVP flooring. Granite countertops and 2" Faux Wood Blinds throughout the home. Generous owner's suite with double vanities, tile shower, linen closet and large walk- in closet. 3 bedrooms and media room up with 2 full baths. Laundry located on the main floor. Your family will love spending time outdoors where the views are amazing from the back deck. Great opportunity, this is one you won't want to miss! Only 3 homes remaining in this charming neighborhood!! ** $10,000 INCENTIVE** and appliance package with our preferred lender Casey Simmons, NMLS #2303959 with Homeowner's Financial Group.
- Type:
- Single Family
- Sq.Ft.:
- 2,243
- Status:
- Active
- Beds:
- 4
- Lot size:
- 0.98 Acres
- Year built:
- 2024
- Baths:
- 3.00
- MLS#:
- 20176850
- Subdivision:
- Webb Estates
ADDITIONAL INFORMATION
Welcome home! Our Graham II plan is on a full basement, located in the cul-de-sac in Webb Estates, Jefferson. Foyer leads to a large, open main living room with wood burning fireplace. The kitchen features white cabinets, large island, tile backsplash, stainless appliances and breakfast/dining room. Walk in pantry located off the mud room. Granite and 2" Faux Wood Blinds throughout the home. Owner's Suite includes two walk-in closets, tiled shower, double vanity and a linen closet. Three additional bedrooms, bathroom with double vanity and the laundry room are also located on the second floor. LVP and carpet flooring. Relax and enjoy the outdoors on the deck with game day package. The view from the home is amazing! You don't want to miss out on this home! Only 3 lots remaining in this charming neighborhood. $10K incentive and appliance package with our preferred lender, Casey Simmons, NMLS #2303959 with Homeowner's Financial Group.
- Type:
- Single Family
- Sq.Ft.:
- 2,500
- Status:
- Active
- Beds:
- 4
- Lot size:
- 0.3 Acres
- Year built:
- 2024
- Baths:
- 4.00
- MLS#:
- 10272501
- Subdivision:
- Mallards Landing
ADDITIONAL INFORMATION
Noah This 3-Car Garage home is the perfect Ranch Design! Single-level living at its finest. This home offers 4 Bedrooms and 3.5 Bathrooms with a flex space and powder room off the foyer. The Great Room opens to the kitchen and breakfast area. The kitchen has a large center island with bar stool seating and a walk-in pantry. Powder room on the main level for guests. 2 Secondary Bedrooms on the main level share a hall bath. 1 bonus room up with a full bathroom. Primary bathroom offers oversized enlarged 7ft shower with dual shower heads. PRIVATE WOODED LOT. SMART HOUSE PACKAGE Includes Ring Doorbell, Echo Show 8", Ecobee Thermostats & Kwikset Halo Smart Front Door Lock. Garage Door Opener (WIFI Enabled). Elegant Trim Package. Under Construction - ***STOCK IMAGES***PLEASE ASK THE ONSITE AGENT ABOUT OUR HUGE INCENTIVE!*** **PRICE REFLECTS A $10,000.00 DISCOUNT**
- Type:
- Single Family
- Sq.Ft.:
- n/a
- Status:
- Active
- Beds:
- 4
- Lot size:
- 0.3 Acres
- Year built:
- 2024
- Baths:
- 3.00
- MLS#:
- 10272500
- Subdivision:
- Mallards Landing
ADDITIONAL INFORMATION
Cambridge This new construction home offers 4 bedrooms and 3 bathrooms with a loft area upstairs. This exquisite residence is in the highest sought-after Jefferson City School District, ensuring a top-notch education for your family. Elevate your lifestyle with the Cambridge Plan , a haven of sophistication and convenience. Boasting 4 bedrooms and 3 bathrooms, this home is thoughtfully designed to elevate your lifestyle. The main level features a spacious guest suite with a full bath, providing comfort and versatility. Nestled on a Private Lot. The airy open loft area upstairs adds more flexibility to the layout, while the formal dining room sets the stage for unforgettable gatherings. You can indulge in the seamless connection between the great room and the kitchen, where culinary inspiration comes to life. The kitchen, adorned with an island, a walk-in pantry, and a large mudroom, is a testament to style and functionality. The upper level is a sanctuary of tranquility, featuring a loft area, primary suite, and bathroom. Two additional secondary bedrooms, secondary bathrooms, and a dedicated laundry room complete the upstairs oasis. Revel in the luxury of the primary bathroom's enlarged 7ft shower and walk-in closet, elevating your daily routine. Embrace the future with the included SMART HOUSE PACKAGE, featuring cutting-edge technology such as Ring Doorbell, Echo Show 8", Ecobee Thermostats, and Kwikset Halo Smart Front Door Lock. The WIFI-enabled garage door opener adds an extra layer of convenience.***STOCK IMAGES OF INTERIOR*** PLEASE CONTACT THE LISTING AGENT TO LEARN ABOUT OUR AMAZING INCENTIVES!**
- Type:
- Other
- Sq.Ft.:
- 3,123
- Status:
- Active
- Beds:
- 5
- Lot size:
- 0.48 Acres
- Year built:
- 2021
- Baths:
- 5.00
- MLS#:
- 10271370
- Subdivision:
- Traditions Of Braselton
ADDITIONAL INFORMATION
1785 Traditions Way - OPEN HOUSE APRIL 13th 10am - 12PM. Step into luxury living in this 2021-built home nestled within a premier Northeast Georgia golf course community. Crafted with marble sourced from the world's finest artisans, every detail exudes elegance and sophistication. The open floor plan creates expansive living spaces, ideal for both relaxation and entertainment. Indulge your culinary passions in the gourmet kitchen, equipped with top-of-the-line appliances and custom cabinetry. Retreat to the opulent master suite, boasting a spa-like ensuite bath with marble finishes and serene views. Outside, the meticulously landscaped grounds and patio provide a tranquil oasis for outdoor gatherings or quiet moments. Residents enjoy exclusive access to championship golf courses, tennis courts, and clubhouse amenities, offering the ultimate lifestyle experience. Revel in the natural beauty surrounding this prestigious community, with picturesque vistas and recreational opportunities at every turn. Don't miss the chance to make this masterpiece of modern living your own. Schedule a private showing today and immerse yourself in luxury living in Northeast Georgia.
$380,000
370 Redtail Road Jefferson, GA 30549
- Type:
- Single Family
- Sq.Ft.:
- n/a
- Status:
- Active
- Beds:
- 3
- Lot size:
- 0.74 Acres
- Year built:
- 2016
- Baths:
- 3.00
- MLS#:
- 10271181
- Subdivision:
- Hawk Rdg
ADDITIONAL INFORMATION
We are thrilled to present to you this stunning single-level living ranch, nestled within the coveted Jefferson City School Cluster with no HOA! Like new & meticulously maintained 3 Bedroom 2.5 Bathroom stepless ranch home within a quiet Neighbourhood. This home offers a spacious family room that features a vaulted ceiling, built in bookshelves. freshly painted home with a wood burning fireplace that has never been used. The kitchen features a breakfast nook, granite countertops w/ Backsplash, nicely opened to a spacious dinning room. The oversized master bedroom is adorned with trey ceilings, adding a touch of grandeur to your private sanctuary with a walk-in closet. The master ensuite is a haven of relaxation, featuring a double vanity, a separate shower, a soothing soaking tub, and additionally to the bedroom has a generously sized walk-in closet too. There are 2 additional bedrooms & 1 full bathroom on the same side of the house as the master, & 1 additional bedroom with a bath on the opposite side of the house, perfect for guest. Step outside, and you'll discover a large, flat, fenced-in lot of almost a acre with a creek that runs across the property, you will not find another property in this neighbourhood with such luxury of watching the creek from your backyard. Don't miss out, Schedule your showing today!
- Type:
- Single Family
- Sq.Ft.:
- 2,051
- Status:
- Active
- Beds:
- 2
- Lot size:
- 0.32 Acres
- Year built:
- 2024
- Baths:
- 3.00
- MLS#:
- 10271056
- Subdivision:
- Northminster Farms
ADDITIONAL INFORMATION
Welcome to Northminster Farms an active 55+ community in the quaint town of Jefferson. Amenities are underway and will be ready to be enjoyed soon. This very popular floor plan features 2 BR / 2 BA with separate Dining rm / office, on a 75 wide lot. Covered front and rear patios, White kitchen cabinets with huge island and granite counter tops flows into the family room with cozy gas fireplace. The main primary suite has a trey ceiling, tilled SUPER SHOWER and bathroom floors, double vanities w quartz counter tops and a comfort toilet. The second primary suite has tiled shower walls and floors, quartz counter tops and a comfort toilet. Additional features include wide plank flooring in the foyer, kitchen, breakfast rm, family rm, and office. Ready in July. Happily built By Three Rivers Homes (photos of amenities are an artist concept. Amenities are nearing completion now)
- Type:
- Single Family
- Sq.Ft.:
- n/a
- Status:
- Active
- Beds:
- 3
- Lot size:
- 0.34 Acres
- Year built:
- 2024
- Baths:
- 2.00
- MLS#:
- 10271043
- Subdivision:
- Northminster Farms
ADDITIONAL INFORMATION
Welcome to Northminster Farms an active 55 + community in the quaint town of Jefferson. Amenities are underway and will be ready to be enjoyed soon. This popular 3 BR / 2 BA home sits on a 75 wide lot and has a covered patio. Separate dining rm / office, Vaulted family rm with gas fireplace adjoins the kitchen with white 42 cabinets plus an added pantry tower for storage in addition to the standard pantry. The primary suite has a trey ceiling and a beautiful tiled SUPER SHOWER, white cabinets, tiled bathroom floor and a comfort toilet. Other features include wide planked laminate flooring in the foyer, dining rm, kitchen, breakfast rm, family rm, hallway & mud rm. Happily built by Three rivers Homes. To be completed in July. (photos of amenities are an artist conception. Amenities are nearing completion now)
- Type:
- Single Family
- Sq.Ft.:
- 2,153
- Status:
- Active
- Beds:
- 3
- Lot size:
- 0.23 Acres
- Year built:
- 2024
- Baths:
- 2.00
- MLS#:
- 7357211
- Subdivision:
- Northminster Farms
ADDITIONAL INFORMATION
Welcome to Northminster Farms an active 55+ community in the quaint town of Jefferson. This entertainers home features a 75 lot, Stone water table line, covered front & back patio plus carriage garage (for all your down sizing storage needs) From the second you enter the door, this home flows seamlessly and is ready for family and friends to come together for special occasions. Highlights include a large formal dining area, family room with elegant stone fireplace, kitchen with huge center island & farm sink plus a sunny breakfast room. The primary suite features a SUPER shower with 12x24 tiles in both the shower and on the bathroom floors, double vanity sinks & quartz counter tops. Other high points include an IMPRESSIVE built-in locker/drop zone in the mud area off the garage, comfort toilets, & wide plank laminate flooring in the foyer, kitchen, breakfast, family rm, and formal dining area. To be completed in July
- Type:
- Single Family
- Sq.Ft.:
- 2,800
- Status:
- Active
- Beds:
- 5
- Lot size:
- 0.3 Acres
- Year built:
- 2024
- Baths:
- 4.00
- MLS#:
- 10270606
- Subdivision:
- Mallards Landing
ADDITIONAL INFORMATION
Colburn 3rd-Car Garage - 5 Bedroom & 4 Bathrooms with spacious Open Loft up and Guest Suite with full bath on main. Entry foyer opens to Formal Dining. Great Room opens to Breakfast & Kitchen. Kitchen with center island with bar stool seating & walk in pantry. Large Mud Room with optional Built-in Cubbies. Upstairs offers Media Room, Primary's Suite, 3 Secondary Bedrooms (One with its own full bath), Hall bath & Laundry. Primary's Bath has enlarged 7FT shower with 2 shower heads and GIANT walk in closet. SMART HOUSE PACKAGE Includes Ring Doorbell, Echo Show 8", Ecobee Thermostat & Kwikset Halo Smart Front Door Lock. Garage Door Opener (WIFI Enabled). Elegant Trim Package. LOCATED IN THE HIGHLY SOUGHT-AFTER JEFFERSON CITY SCHOOL DISTRICT. Under Construction - ***STOCK IMAGES OF INTERIOR*** PLEASE CONTACT THE LISTING AGENT TO LEARN ABOUT OUR AMAZING INCENTIVES!** **PRICE REFLECTS A $10,000.00 DISCOUNT**
- Type:
- Single Family
- Sq.Ft.:
- n/a
- Status:
- Active
- Beds:
- 5
- Year built:
- 2024
- Baths:
- 4.00
- MLS#:
- 20176276
- Subdivision:
- Traditions Of Braselton
ADDITIONAL INFORMATION
Beautiful 5-bedroom Master on the Main home with a media room on the golf course. Large family room open to the kitchen which features oversized center island, granite countertops and tile backsplash. Separate formal dining room. Huge covered porch with outdoor fireplace. Large upstairs bedrooms with private bathrooms and media room / office space. Master suite downstairs complete with spacious master bath and large walk-in closet. Wonderful community with great amenities. Marketed by TriStar Realty Services
- Type:
- Single Family
- Sq.Ft.:
- n/a
- Status:
- Active
- Beds:
- 5
- Year built:
- 2024
- Baths:
- 4.00
- MLS#:
- 20176272
- Subdivision:
- Traditions Of Braselton
ADDITIONAL INFORMATION
Beautiful 5-bedroom Master on the Main home with a media room in a sought-after golf course community. Cul de sac homesite. Large family room open to the kitchen which features oversized center island, granite countertops and tile backsplash. Separate formal dining room. Huge covered porch with outdoor fireplace. Large upstairs bedrooms with private bathrooms and master suite downstairs complete with spacious master bath and large walk-in closet. Wonderful community with great amenities. Marketed by Tristar Realty Services

The data relating to real estate for sale on this web site comes in part from the Broker Reciprocity Program of Georgia MLS. Real estate listings held by brokerage firms other than this broker are marked with the Broker Reciprocity logo and detailed information about them includes the name of the listing brokers. The broker providing this data believes it to be correct but advises interested parties to confirm them before relying on them in a purchase decision. Copyright 2024 Georgia MLS. All rights reserved.
Price and Tax History when not sourced from FMLS are provided by public records. Mortgage Rates provided by Greenlight Mortgage. School information provided by GreatSchools.org. Drive Times provided by INRIX. Walk Scores provided by Walk Score®. Area Statistics provided by Sperling’s Best Places.
For technical issues regarding this website and/or listing search engine, please contact Xome Tech Support at 844-400-9663 or email us at xomeconcierge@xome.com.
License # 367751 Xome Inc. License # 65656
AndreaD.Conner@xome.com 844-400-XOME (9663)
750 Highway 121 Bypass, Ste 100, Lewisville, TX 75067
Information is deemed reliable but is not guaranteed.
Jefferson Real Estate
The median home value in Jefferson, GA is $437,500. This is higher than the county median home value of $192,500. The national median home value is $219,700. The average price of homes sold in Jefferson, GA is $437,500. Approximately 62.66% of Jefferson homes are owned, compared to 28.16% rented, while 9.18% are vacant. Jefferson real estate listings include condos, townhomes, and single family homes for sale. Commercial properties are also available. If you see a property you’re interested in, contact a Jefferson real estate agent to arrange a tour today!
Jefferson, Georgia has a population of 10,259. Jefferson is more family-centric than the surrounding county with 42.58% of the households containing married families with children. The county average for households married with children is 36.53%.
The median household income in Jefferson, Georgia is $54,777. The median household income for the surrounding county is $57,999 compared to the national median of $57,652. The median age of people living in Jefferson is 38.1 years.
Jefferson Weather
The average high temperature in July is 89.1 degrees, with an average low temperature in January of 29.8 degrees. The average rainfall is approximately 50.5 inches per year, with 1.1 inches of snow per year.
