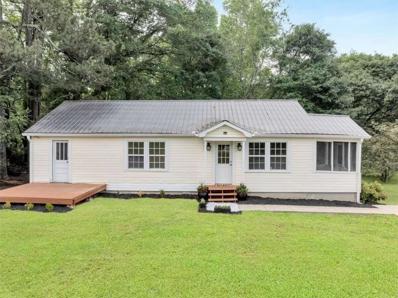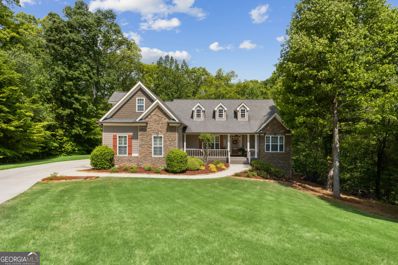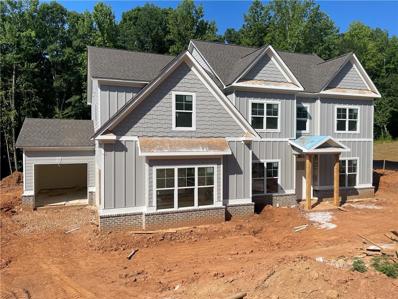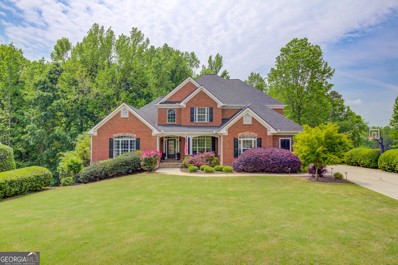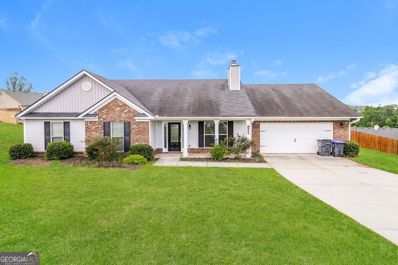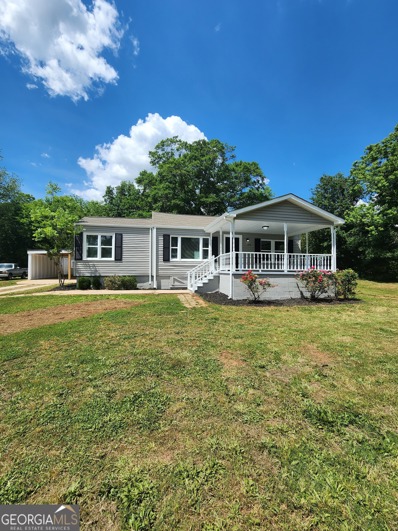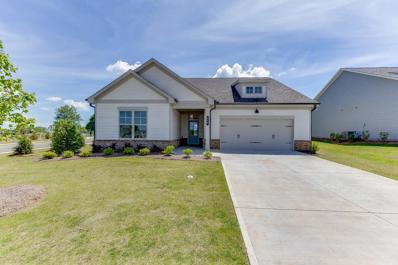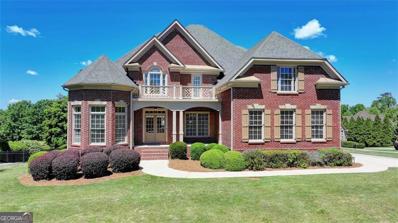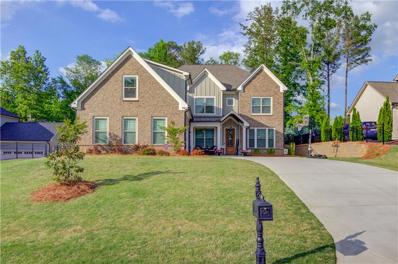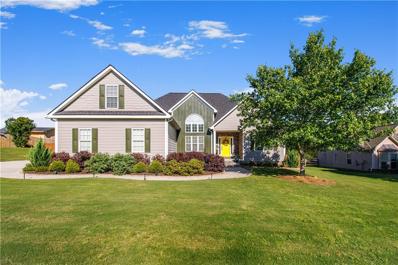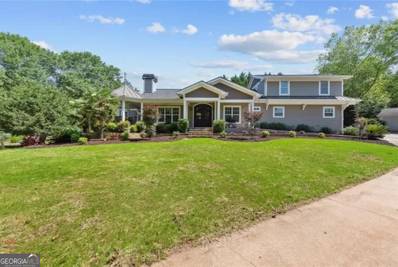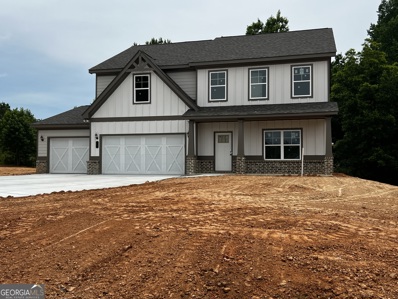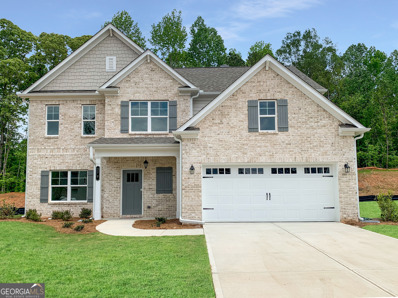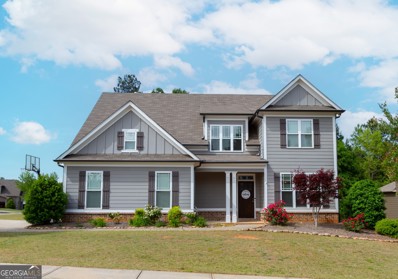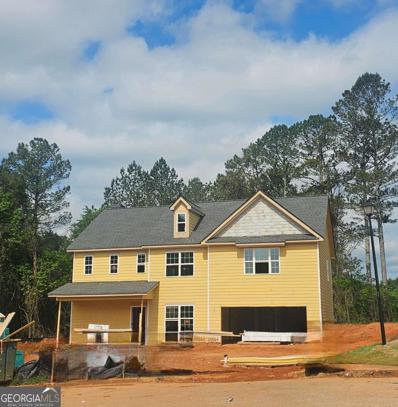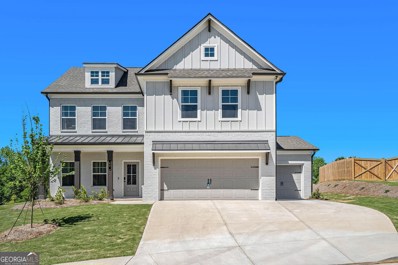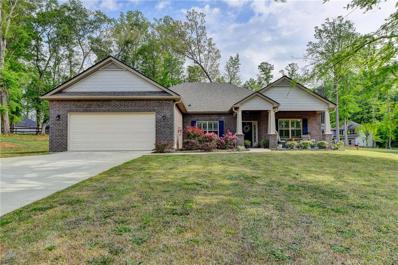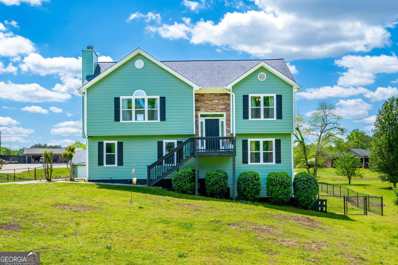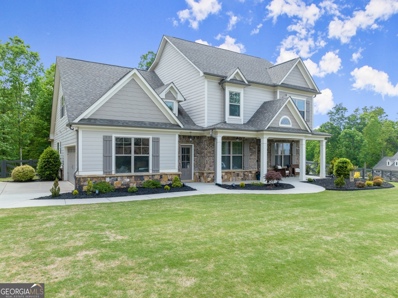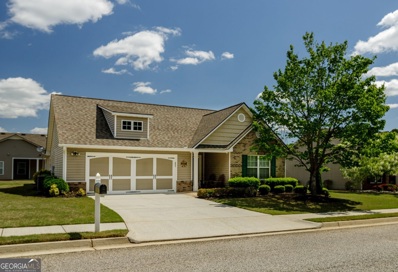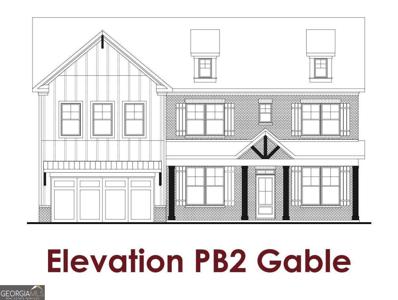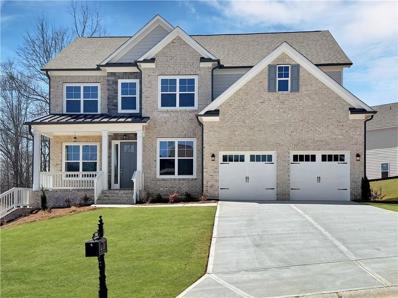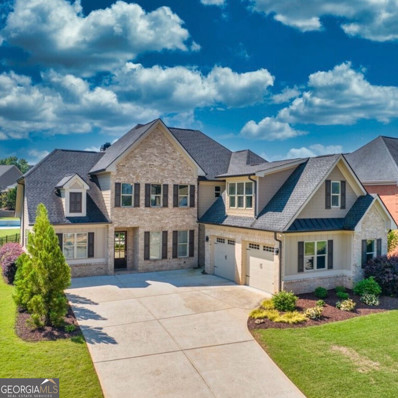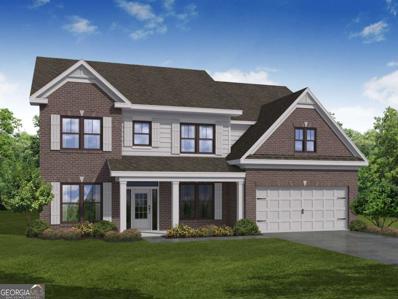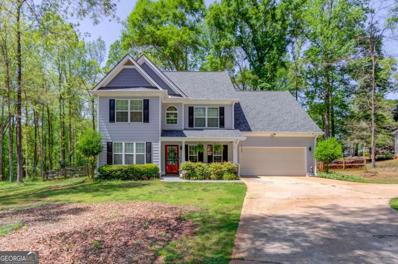Jefferson GA Homes for Sale
- Type:
- Single Family
- Sq.Ft.:
- 1,104
- Status:
- Active
- Beds:
- 3
- Lot size:
- 0.62 Acres
- Year built:
- 1940
- Baths:
- 2.00
- MLS#:
- 7382124
- Subdivision:
- N/A
ADDITIONAL INFORMATION
Charming Ranch-Style Farmhouse in Prime Jefferson Location Step into the comfort and simplicity of ranch-style living with this delightful three-bedroom, two-bathroom farmhouse, perfectly situated for convenience and privacy. Recently updated and ready for your personal touches, this home is an ideal blend of comfort and modern amenities. Featuring brand-new Samsung stainless steel appliances, new carpeting throughout, and beautifully refinished floors, this home combines rustic charm with contemporary flair. The thoughtful updates ensure hassle-free living, allowing you to move right in and start enjoying your new home without delay. The spacious layout includes a large back porch and a screened porch, perfect for sipping your morning coffee in peace or hosting lively gatherings in a picturesque setting. These outdoor spaces provide a serene retreat from the hustle and bustle of daily life and are ideal for year-round entertainment. Nestled in a location free from the constraints of a neighborhood HOA, this property promises a life of unparalleled freedom and privacy. Yet, it remains conveniently close to downtown Jefferson, offering easy access to shops, restaurants, and local amenities. Major highways are just a stone's throw away, providing quick routes to neighboring areas and beyond. This farmhouse is more than just a home; it's a lifestyle opportunity for those who value both peace and accessibility. Whether you're a first-time homebuyer or looking to downsize, this property offers the perfect combination of space, style, and function. Don't miss out on the chance to own this exquisite farmhouse, where every detail is designed for living well. Your new beginning awaits at this Jefferson gem!
- Type:
- Single Family
- Sq.Ft.:
- 2,759
- Status:
- Active
- Beds:
- 4
- Lot size:
- 2.72 Acres
- Year built:
- 2006
- Baths:
- 4.00
- MLS#:
- 10284320
- Subdivision:
- Belmont Chase
ADDITIONAL INFORMATION
Presenting 127 Seattle Slew Walk in the serene community of Belmont Chase. Truly a gem, this meticulously maintained home offers you and your family a beautiful living space nestled into 2+ acres of lush lawns and natural forest. An inviting covered porch welcomes you into the home through an open foyer with views into an expansive living room with fireplace and high ceilings as well as a dining room with trey ceiling and hardwood floors that flow through the foyer and down the hallways leading to the other rooms on the main level. Stunning chef's kitchen with dramatic volume ceiling offers a casual dining area with a Tiffany style chandelier, double ovens plus microwave, large quartz sink with garbage disposal, and touch on/off faucet. A large center island with a granite countertop has a breakfast bar on one end, a pretty farmhouse-style chandelier with a pot hanging rack, storage for two trash bins, kitchen appliances, cutting boards, pizza pans, wire racks, etc. Open to the kitchen is a cheerful sunroom with walls of window, coffered ceiling ceramic tile flooring & exit to a screened porch. 3 bedrooms on the main level include a spacious primary suite with a vaulted sitting room, large bedroom with trey ceiling, and full bath with jetted tub, shower, 2 vanities, and 2 closets with shelving for shoes. 2 secondary bedrooms on the main are on the opposite side of the home & are served by a full bath accessed from a shared hallway. Large 4th bedroom upstairs with a separate, full bathroom, and closet with a separate dedicated HVAC unit. Powder room and laundry room with frosted glass decorator door on main level are accessible from hallway to garage. Immaculate garage has insulated overhead door on nylon rollers for quiet operation; storage shelves installed in 3 corners., glass entry door to the house with blinds enclosed to allow the flow of light or privacy. Fantastic rear yard has lush Emerald Zoysia lawn ideal for relaxing, recreation, and entertaining. Rear driveway with large turnaround area is great for outdoor social gatherings. Outdoor seating area with firepit under massive oaks is ideal for cozy evenings under the stars. In addition: 80-gallon water heater with recirculating pump for quick hot water (2/2023); gutter guards; paved storage area under screened porch, landing, and stairs to yard have Trex flooring; extra deep attic insulation; high ceilings in LR, DR, kitchen, primary BR, BA and sitting room. Wifi equipment operated by smartphones/iPads; Racchhio front and back lawn irrigation system, 2 Honeywell thermostats. Grandviewer surveillance cameras, My Q garage door opener for the main garage. NEST front doorbell. Lot size includes 2 lots see plats in docs.
- Type:
- Single Family
- Sq.Ft.:
- 3,573
- Status:
- Active
- Beds:
- 5
- Lot size:
- 0.48 Acres
- Year built:
- 2024
- Baths:
- 4.00
- MLS#:
- 7381255
- Subdivision:
- Traditions of Braselton
ADDITIONAL INFORMATION
Stunning 2-story home with a 3rd car garage in a coveted Swim/tennis/Golf Community! This modern farmhouse boasts 5 beds, 4 baths, and a 3rd car garage. Elegant touches include black plumbing fixtures, shower door & lighting. Enjoy a breath taking 2-story foyer with 10ft ceilings throughout the main floor which includes a guest suite on the main level, a gourmet kitchen with quartz & granite, and an oversized covered patio with an outdoor fireplace. With a side entry garage, mudroom, and media room, this home blends style with functionality. Explore the potential with our stock images. STOCK IMAGES of interior- The exterior photos are of the actual home.
- Type:
- Single Family
- Sq.Ft.:
- 5,004
- Status:
- Active
- Beds:
- 6
- Lot size:
- 0.97 Acres
- Year built:
- 2004
- Baths:
- 5.00
- MLS#:
- 10292328
- Subdivision:
- Traditions Of Braselton
ADDITIONAL INFORMATION
Photos Coming Soon!! Stunningly appointed four-sided brick home in the prestigious golf course community, Traditions of Braselton. This meticulously crafted residence boasts a spacious family room with a stone fireplace and built-ins. Entertain in style in the kitchen with rich stained cabinets and a cozy keeping room that looks out onto the newly added large screened porch. The porch, complete with a large stone fireplace, offers breathtaking views of the serene lake and golf course. The luxurious main-level retreat encompasses a large master suite complete with a fireplace, double vanity and walk-in closet, complemented by an additional bedroom and bath on the main level. Upstairs, three more bedrooms and two baths provide ample space for family or guests. The finished basement offers a versatile layout including a workout room, a family room, a bedroom, a bath, an office, and a convenient wet bar. This home is conveniently located within walking distance to schools and a park. The private lot includes professional exterior lighting and sits on almost an acre towards the end of the cul-de-sac. Residents can also enjoy resort-style amenities including an Olympic-size pool, tennis courts, pickleball courts, playground, exercise facility, countless social events, and a fantastic restaurant, Twenty-Seven. Live the ultimate lifestyle in this luxurious retreat. Top-rated schools and close to I-85, shopping, and restaurants.
- Type:
- Single Family
- Sq.Ft.:
- 2,256
- Status:
- Active
- Beds:
- 4
- Lot size:
- 0.4 Acres
- Year built:
- 2018
- Baths:
- 3.00
- MLS#:
- 10293225
- Subdivision:
- River Mist Plantation
ADDITIONAL INFORMATION
Welcome to 1923 Soque Circle, where charm and comfort unite in this delightful ranch-style home located in the picturesque city of Jefferson, Georgia. Boasting 4 bedrooms and 3 bathrooms, this residence offers spacious living areas and modern amenities perfect for those seeking tranquility in a serene community setting. As you step inside, you're greeted by the grandeur of cathedral ceilings in the family room, creating an inviting atmosphere for relaxation and entertainment. Adorned with built-in bookcases, this space exudes warmth and character, providing the perfect backdrop for cozy evenings with loved ones. The kitchen is a chef's delight, featuring granite countertops and ample cabinetry for all your culinary needs. A separate dining room offers an elegant space for formal gatherings and special occasions, adding a touch of sophistication to every meal. Throughout the home, a harmonious blend of carpet and wood-like floors enhances the aesthetic appeal while providing comfort and durability for everyday living. Outside, residents of this community can enjoy the luxury of a swimming pool, perfect for cooling off on hot summer days or simply lounging in the sun. Conveniently located near shopping, Interstate 85, and schools, this home offers easy access to a variety of amenities and attractions. Whether you're commuting to work or exploring the local dining and entertainment options, you'll appreciate the convenience of this prime location. Don't miss your opportunity to experience the best of Jefferson living at 1923 Soque Circle. Schedule a showing today and discover the perfect blend of comfort, style, and community in this charming residence. **Some images have been virtually staged to better showcase the potential of rooms and spaces in the home.**
$314,990
194 Park Drive Jefferson, GA 30549
- Type:
- Single Family
- Sq.Ft.:
- 1,356
- Status:
- Active
- Beds:
- 4
- Lot size:
- 0.34 Acres
- Year built:
- 1948
- Baths:
- 2.00
- MLS#:
- 10292888
ADDITIONAL INFORMATION
CUTE 4 bedroom x 2 bath home recently updated and ready for move in! Featuring an open floor plan with new Luxury vinyl plank flooring through out and Beautifully vaulted ceilings in entirely NEW kitchen with Granite countertops and stainless steel appliances (no fridge)! Not to mention the conveniently located laundry room off the kitchen in a mudroom that opens to the LARGE Screened in Porch just waiting for you to enjoy the summer breeze! The list of features for this home continues with 2 fully renovated bathrooms, A large garage WORKSHOP, a large rocking chair ready front porch, New carpet in the bedrooms, and established easy to maintain landscaping! This home is a Must See!!! NEW ROOF and HVAC!!
- Type:
- Single Family
- Sq.Ft.:
- 2,009
- Status:
- Active
- Beds:
- 2
- Lot size:
- 0.27 Acres
- Year built:
- 2024
- Baths:
- 3.00
- MLS#:
- 7380186
- Subdivision:
- Northminster Farms
ADDITIONAL INFORMATION
Outstanding price & HOUSE OF THE MONTH. $12,500.00 Builder Incentive. This home features 2 FULL PRIMARY SUITES giving you plenty of private space to retreat to in this beautiful open living floor plan. Beautiful kitchen w/ white cabinets, granite counter tops, herringbone patterned back splash, HUGE ISLAND that comfortably seats 4, FARM SINK, corner pantry and a sunny breakfast/dining room adjoins the inviting family room with cozy gas fireplace and shiplap molding. Covered back patio is off the breakfast/dining room and is perfect for those lazy days of summer. Relaxing primary suite with elegant trey ceiling, ceiling fan, tiled shower walls and bathroom floor, large 6' soaking tub for those needed self care days, double vanity sinks with quartz counter tops, comfort toilet and a walk in closet that adjoins the laundry room. 2nd primary suite has separate shower w/ tiled walls, comfort toilet, linen closet, quartz counter tops and a large walk in closet. Elegant wide plank laminate flooring in the foyer, kitchen, breakfast rm, family rm, mud rm, powder rm and hallways to both primary suites. Low maintenance and Active 55+ community with amenities. Photos of amenities are a rendition. Amenities are nearing completion. Jr Olympic pool and will be open Memorial Day.
$849,999
854 Traditions Jefferson, GA 30549
- Type:
- Single Family
- Sq.Ft.:
- 5,652
- Status:
- Active
- Beds:
- 5
- Lot size:
- 0.49 Acres
- Year built:
- 2005
- Baths:
- 4.00
- MLS#:
- 10291839
- Subdivision:
- Traditions Of Braselton
ADDITIONAL INFORMATION
Welcome to luxury living in the heart of the prestigious Traditions of Braselton Golf Club Community! HURRY and schedule your showing today to see this stunning Country Club Lake and Golf view 4 sides brick home! This beauty has it all - 5 bedrooms, 3 full baths, 1 half bath, a finished basement, REAL hardwoods and spectacular trim. Complete with an incredible Owner's Suite on the main level, a view of the lake and golf course as well as a huge Owner's closet, you can relax in this spa-like setting. The home also has an executive Library/Office on the main level and plenty of room for the family in the huge family room, truly the home has it all. It's move in ready.
- Type:
- Single Family
- Sq.Ft.:
- 4,207
- Status:
- Active
- Beds:
- 4
- Lot size:
- 0.29 Acres
- Year built:
- 2022
- Baths:
- 4.00
- MLS#:
- 7383341
- Subdivision:
- Traditions of Braselton
ADDITIONAL INFORMATION
Like NEW single owner home built in 2022 with many upgrades. Fenced in backyard, commercial grade epoxy on 2 car garage floor and covered back porch, gutter guards installed, custom barn doors added to create a large office space on the main, custom shelves built in the garage for extra storage space and more. Welcome to this almost new construction home in Traditions of Braselton! This beautiful 4 bedroom (with a bonus room over the garage that can be converted into a bedroom) and 3 1/2 bath over 4,200 sq ft home with the owner suite and large laundry room (with utility sink) on the main level has all the bells and whistles. With a large family room with a beautiful view of the trees behind the house and open to the kitchen and an oversized center island, the marble countertops and tile backsplash are sure to have your guests in awe for all your year round entertaining. There is a ready area for a mud room and butler's pantry. There is plenty of room to play in the backyard and add a small pool and outdoor hardscaping if desired. This home has endless amounts of storage with attic space, closets, and a 2-car garage. All of the grounds have irrigation so your lawn and flower beds will be looking beautiful year-round. A covered porch with fan add to beauty of the exterior. Don't miss the opportunity to experience luxury living at its finest in this exceptional home in a coveted golf community neighborhood. This home is situated in the established Traditions of Braselton Golf Community, offering resort-style amenities. Enjoy the Olympic-sized pool with splash pad and waterslide or get involved by joining one of the many activities such as tennis, pickleball, golf, and countless social gatherings. Grab a bite to eat at the on-site Country Club Restaurant (Twenty7), or have fun during trivia night (Membership Required). Traditions also offers a wide variety of Social Clubs/Groups, such as an Empty-Nester Group, Book Club, Bunco Group, etc. Gum Springs Elementary and West Jackson Middle School are around the corner and can be accessed via golf cart. Don't miss your chance to experience the perfect blend of luxury and leisure in this exceptional home and community!
$409,999
41 Arthur Avenue Jefferson, GA 30549
- Type:
- Single Family
- Sq.Ft.:
- 2,234
- Status:
- Active
- Beds:
- 3
- Lot size:
- 0.6 Acres
- Year built:
- 2005
- Baths:
- 2.00
- MLS#:
- 7378489
- Subdivision:
- Greenefield
ADDITIONAL INFORMATION
Welcome to your new sanctuary in the heart of Jefferson! This immaculate 3-bedroom home offers a spacious layout featuring a split-bedroom plan with a large bonus room. Recent upgrades include a new roof, new HVAC, and a new water heater. The kitchen dazzles with granite countertops and stainless steel appliances. The home also features luxury vinyl plank flooring throughout. The living room, with its tall ceilings, provides a perfect backdrop for relaxation or entertaining. Step outside to the expansive fenced-in backyard, a tranquil retreat for outdoor gatherings or quiet moments. Complete with a side-entry 2-car garage, this home combines practicality with luxury, all within the highly acclaimed Jefferson school system. Don't miss your chance to call this incredible property yours—schedule a showing today!
- Type:
- Single Family
- Sq.Ft.:
- 2,541
- Status:
- Active
- Beds:
- 4
- Lot size:
- 4.47 Acres
- Year built:
- 2016
- Baths:
- 3.00
- MLS#:
- 10290729
- Subdivision:
- None
ADDITIONAL INFORMATION
This is the DREAM Home you have been waiting for! Beautiful Custom Design with Luxury Gazebo-style Large Wrap Around Covered Porch of Stone. Upon entering the Luxury Wide Metal Double Doors you are greeted with an Open floor concept Kitchen, Living with Fireplace and Dining Experience with Master Wing on Main Level. Entry Area to Master Bedroom, Large Master Bath, Walk-in closet and a Back Deck off the Master Area to Enjoy; Very Peaceful as well as a Covered Back Porch for Your Family Entertainment and Relaxation. Kitchen has Stainless Appliances, 2 Sinks, Large Bar, Cooking Island, and a Large Walk-in Pantry that can be used as a Storm Shelter built for Safety & Security. Also Camera Security System and Vacuum System Installed around the home. Laundry Room with Cabinets, Counter Tops and Sink. 2nd Bedroom and Full Guest Bathroom on Main Level or utilize as a Spacious Office. Upper Level features Living Room/Recreational Suite with 2 Full Bedrooms and Full Bath. Home has a 2 Car Attached Enclosed Garage and a Seperate Detached Enclosed Garage with a Storage Room or make it Your Own Shop! 2 Additional Sheds, Multiple Concrete Parking Areas, Long Paved Driveway. Backyard is fully landscaped with running water feature (miniature ponds) and lots of plant life, fruit trees, cactus, bushes and flowers that bloom different times of year. The 4.47 acres is a Peaceful Paradise with Beautiful Wild Birds, Deer and other Peaceful Wildlife. Front of property has pasture that can be used for horses, etc. Can be a Lovely little Farm! This home is Move-In Ready! Come live the Exclusive Country Life you've been Dreaming of with the Convenience of small town Family-Friendly Jefferson, GA close by, also Athens, Winder, and I-85 access is just 10 miles away in opposite directions. Very Well Built, Simple Luxury and Inviting Floor Plan. Peaceful Nature Surrounding with Small Pasture and Trees. Pleasant views, paved country roads with minimal neighboring traffic.
- Type:
- Single Family
- Sq.Ft.:
- 2,803
- Status:
- Active
- Beds:
- 4
- Lot size:
- 0.32 Acres
- Year built:
- 2023
- Baths:
- 4.00
- MLS#:
- 10289597
- Subdivision:
- Jefferson Trail
ADDITIONAL INFORMATION
The Canyon Plan offers 4 bedrooms and 3 1/2 baths with over 2800 square feet. Located in the highly sought after City of Jefferson School cluster. Jefferson Trail is conveniently located 1 mile from the City of Jefferson Schools & I-85. Everything you have been looking for in a quaint 78 home community.The Gourmet kitchen is a chef's delight with custom soft close white cabintry, granite counters/tiled backsplash, custom vent hood, and a large center island - perfect for meal prep and casual dining. The Professional Grade Stainless Steel Appliances includes a 36" gas cook top, separate wall oven, microwave, and a dishwasher. Enjoy views to the spacious family room featuring coffered ceilings & a gas starter fireplace. Separate Dining Room/Flex Room. Heavy trim and durable LVP flooring are located throughout the main living area. A half bath and a tiled Laundry room with upper cabinets completes the main floor. A wrought iron stairwell leads you to an oversized Owner's Suite with two walk-in closets! The en-suite offers an over-sized tiled shower with frameless glass doors, dual granite top vanities, tile floors, linen closet and a separate toilet room. Also on the upper level are 2 additonal bedrooms, a separate tiled bath with dual sinks and linen closet, and a 3rd bedroom with its own private tiled bath. A covered rear porch with outdoor fireplace is perfect for those summer game nights. Fully sodded lawn with IRRIGATION on all sides. 3 car garage with opener! Amenities include sidewalks, walking trail, pool, and playground. Up to a $10,000 contribution toward closing costs when using seller's preferred lender. Estimated completion is end of July. Home is located on LOT:19.
- Type:
- Single Family
- Sq.Ft.:
- 2,510
- Status:
- Active
- Beds:
- 5
- Lot size:
- 0.36 Acres
- Year built:
- 2024
- Baths:
- 3.00
- MLS#:
- 10289930
- Subdivision:
- Traditions Of Braselton
ADDITIONAL INFORMATION
New phase now open in Traditions of Braselton! Welcome to the beautiful Southport model by Paran Homes. Unwind and enjoy the peaceful, wooded back yard views that grace your large gourmet kitchen, complete with a walk-in pantry and an oversized island that beckons culinary creativity. From the kitchen you can can see the breakfast area and the welcoming fireside family room; a perfect space for gatherings and relaxation. Great 5-bedroom floorplan with a nice-sized guest bedroom and full bath on the main level. Primary bedroom as well as three additional generously-sized bedrooms AND a loft upstairs! This home is nestled in a top-of-the-line community that boasts unrivaled amenities. Enjoy leisurely rounds of golf, social gatherings at the clubhouse, workouts at the fitness center, and friendly matches on the tennis and pickleball courts. Cool off in the Olympic-sized swimming pool, complete with a thrilling giant water slide!. Embrace a lifestyle of relaxed resort-style living at its finest!
- Type:
- Single Family
- Sq.Ft.:
- 2,206
- Status:
- Active
- Beds:
- 4
- Lot size:
- 0.29 Acres
- Year built:
- 2017
- Baths:
- 3.00
- MLS#:
- 10289944
- Subdivision:
- Mallards Landing
ADDITIONAL INFORMATION
Welcome to the highly desired neighborhood Mallards Landing in the City of Jefferson! This charming home boasts a two-story foyer, elegant dining room, and a kitchen adorned with white cabinets, stainless steel appliances and breakfast area. Enjoy cozy evenings by the fireplace in the family room. With four bedrooms and 2.5 baths, there's plenty of space for the whole family. Outside, you'll find a fenced corner lot complete with a shed for extra storage. Plus, the neighborhood offers two pools and a playground for endless entertainment. Don't miss out on this fantastic opportunity to call this house your home! City of Jefferson Schools!
- Type:
- Single Family
- Sq.Ft.:
- n/a
- Status:
- Active
- Beds:
- 4
- Year built:
- 2024
- Baths:
- 3.00
- MLS#:
- 10289113
- Subdivision:
- Traditions Of Braselton
ADDITIONAL INFORMATION
Welcome to Traditions of Braselton Golf Course Community! Hard to find Oversized 2 car garage, perfect for larger vehicles, toys, or additional storage! This stunning 2-story home boasts 4 spacious bedrooms and 2.5 baths, perfect for those who love to entertain. This property is a showcase of quality craftsmanship and attention to detail. As soon as you walk in, you will be greeted by an open-concept living area that seamlessly flows into the formal dining room. The heart of the home, the kitchen, features an oversized gourmet island, perfect for meal prep and hosting guests. The large walk in pantry off the mud area is what dreams are made of. Upstairs, you will find 4 comfortable bedrooms, including a luxurious master suite with a spa-like bathroom. The already upgraded home with granite, tile, and laminate floors throughout the common areas of the home makes it easy to personalize and create your dream home. Living in Traditions of Braselton Golf Course Community means enjoying a lifestyle filled with endless amenities. The community features a championship golf course, tennis courts, a community pool, and a clubhouse, ensuring that there is something for everyone to enjoy. Don't miss out on this incredible opportunity to own a piece of paradise. Dare to compare and schedule a tour today! Ask about our amazing builder incentives! Built by: Northside Commons Builders! Regenerate response
$550,000
42 Brant Jefferson, GA 30549
Open House:
Thursday, 6/6 12:00-3:00PM
- Type:
- Single Family
- Sq.Ft.:
- 2,800
- Status:
- Active
- Beds:
- 5
- Lot size:
- 0.18 Acres
- Year built:
- 2023
- Baths:
- 4.00
- MLS#:
- 10288221
- Subdivision:
- Mallards Landing
ADDITIONAL INFORMATION
Are you looking for like new construction at a great price? In a highly sought after school district? This is the one! Featuring an open concept living with formal dining, large family room with floor to ceiling white washed fireplace with a chefs dream of a kitchen, The large island compliments the rest of the kitchen with custom cabinetry and SS appliances. Bedroom on the main level offers tons of flexibility. The oversized master suite with tray ceilings offers tons of space. The ensuite bath has a custom tiled walk in shower with dual shower heads. 3 car garage. Backyard overlooks pond and has stunning sunsets.
$375,000
508 Forest Path Jefferson, GA 30549
- Type:
- Single Family
- Sq.Ft.:
- 2,258
- Status:
- Active
- Beds:
- 4
- Lot size:
- 0.66 Acres
- Year built:
- 2020
- Baths:
- 3.00
- MLS#:
- 7375888
- Subdivision:
- River Glen
ADDITIONAL INFORMATION
Welcome home to a charming, functional, ranch style home on a sprawling, corner lot, less than 5 years old! Boasting the ever-popular open concept floor plan, with FOUR bedrooms and THREE bathrooms - this home is perfect for growing families or those looking to downsize and eliminate stairs! Upon entry, you’re greeted with an enclosed space - great for an office or playroom, a formal dining room and large, open living room, which offers a great space to entertain, or lounge and relax, and a beautiful upgrade to plantation shutters throughout. With all bedrooms on each wing of the home, this home truly offers good practicality and privacy for its residents and guests. Not only does the home offer great features indoors, it also offers a covered back patio - great for morning coffee, evening wine, or outdoor BBQs and a recently upgraded garage door and opener! Conveniently located under 10 min from downtown Jefferson and East Jackson schools!
- Type:
- Single Family
- Sq.Ft.:
- n/a
- Status:
- Active
- Beds:
- 4
- Lot size:
- 0.88 Acres
- Year built:
- 2002
- Baths:
- 3.00
- MLS#:
- 20180140
- Subdivision:
- Lea Meadows
ADDITIONAL INFORMATION
The only thing missing from this awesome new Gum Springs School district listing is its new family! This home has all new siding, new exterior paint, and new windows. This home offers a spacious split foyer floor plan. 3 levels of living space with 4 bedrooms and 2 and 1/2 bathrooms. Huge level lot with great landscaping. You will love the fenced in back yard along with the 40x40 detached garage. The garage has insulated doors along with HVAC. This home is ready to go!
- Type:
- Single Family
- Sq.Ft.:
- 3,769
- Status:
- Active
- Beds:
- 5
- Lot size:
- 0.78 Acres
- Year built:
- 2017
- Baths:
- 4.00
- MLS#:
- 10286251
- Subdivision:
- Sterling Lake
ADDITIONAL INFORMATION
Just listed in Sterling Lake in the City Limits of Jefferson! This 5 bedroom/3.5 bath home sits on a large corner lot and is well landscaped with a large fenced in back yard. The open concept main living space is perfect for entertaining. The kitchen offers white cabinets with a spacious kitchen island and granite countertops, stainless steel appliances, and beautiful hardwood floors. The expansive owners suite is located on the main level and has high vaulted ceilings with a large on-suite bath and walk in closet. Upstairs you will find 4 additional bedrooms with 2 more full baths and a large loft. Perfect for a media room or additional playroom space. This gated community offers a community pool, side walks, street lights, and is close proximity to schools and downtown Jefferson!
- Type:
- Single Family
- Sq.Ft.:
- 1,897
- Status:
- Active
- Beds:
- 3
- Lot size:
- 0.18 Acres
- Year built:
- 2008
- Baths:
- 2.00
- MLS#:
- 20180030
- Subdivision:
- Briarcrest
ADDITIONAL INFORMATION
Welcome to this charming 3-bedroom, 2-bathroom stepless ranch nestled in an active adult 55+ community. The home boasts a spacious kitchen with a breakfast bar, a cozy fireplace in the living room, and a separate dining room for entertaining. The master bedroom features a trey ceiling, a walk-in closet, and a master bath with a shower. The seller has made significant updates, including new floors, light fixtures, ceiling fans, granite countertops, and custom window treatments added in 2012. A full roof replacement was completed in 2020, ensuring peace of mind for years to come. With a 2-car garage and a level lot, this move-in ready property offers convenience and comfort. Enjoy the community amenities including a swimming pool, and a clubhouse perfect for social gatherings.
- Type:
- Single Family
- Sq.Ft.:
- n/a
- Status:
- Active
- Beds:
- 5
- Lot size:
- 0.3 Acres
- Year built:
- 2024
- Baths:
- 4.00
- MLS#:
- 10286636
- Subdivision:
- Mallards Landing
ADDITIONAL INFORMATION
The Rosewood Plan is a 2-story new home floor plan with about 3,314-3,393 square feet. This home has 5 Bedrooms and 4 Bathrooms with a bedroom & full bath on the main level. There is a separate dining area off the foyer/entryway that is great for entertaining. Also off the entryway is a separate study with French doors. The great room opens to a breakfast area & kitchen. The kitchen has an island with bar stool seating & walk-in pantry. Mudroom with valet and option for cubbies. Primary, 3 bedrooms & 3 bathrooms upstairs. The primary bedroom has a luxurious bathroom that offers a Huge 7ft Shower with Dual Shower Heads. walk-in closet. The primary bedroom has a sitting area. 2 secondary bedrooms share a hall bath. The laundry is located upstairs, and access to the laundry room is via the primary suite. Open loft area on second floor. SMART HOUSE PACKAGE Includes Ring Doorbell, Echo Show 8", Ecobee Thermostat & Kwikset Halo Smart Front Door Lock. Garage Door Opener (WIFI Enabled). Elegant Trim Package. PRIVATE WOODED LOT. LOCATED IN THE HIGHLY SOUGHT-AFTER JEFFERSON CITY SCHOOL DISTRICT. Under Construction -PLEASE CONTACT THE LISTING AGENT TO LEARN ABOUT OUR AMAZING INCENTIVES! ** STOCK IMAGES **
- Type:
- Single Family
- Sq.Ft.:
- 3,207
- Status:
- Active
- Beds:
- 5
- Lot size:
- 0.26 Acres
- Year built:
- 2023
- Baths:
- 4.00
- MLS#:
- 7373583
- Subdivision:
- Traditions of Braselton
ADDITIONAL INFORMATION
Welcome to the beautiful Georgetown Model by Paran Homes in Traditions of Braselton! Unwind and enjoy the peaceful, grassy back yard views that grace your large gourmet kitchen, complete with a walk-in pantry and an oversized island that beckons culinary creativity. From the kitchen you can can see the breakfast area and the welcoming fireside family room - a perfect space for gatherings and relaxation. The versatility of a main level bedroom/office with a full bathroom offers endless possibilities for your lifestyle needs. A private oasis awaits upstairs in the primary bedroom, featuring a spacious sitting room and a mega shower that will redefine your bathing experience. Three additional generous bedrooms and two well-appointed bathrooms ensure everyone has their own slice of comfort and convenience. The walkout, daylight basement is a blank canvas ready for your personal touch. Pre-plumbed for a bathroom, this space holds the potential for expansion and customization to suit your unique desires. This home is nestled in a top-of-the-line community that boasts unrivaled amenities. Enjoy leisurely rounds of golf, social gatherings at the clubhouse, workouts at the fitness center, and friendly matches on the tennis and pickleball courts. Cool off in the Olympic-sized swimming pool, complete with a thrilling giant water slide!. Embrace a lifestyle of relaxed resort-style living at its finest!
- Type:
- Single Family
- Sq.Ft.:
- 3,608
- Status:
- Active
- Beds:
- 5
- Lot size:
- 0.31 Acres
- Year built:
- 2018
- Baths:
- 4.00
- MLS#:
- 20179869
- Subdivision:
- Traditions Of Braselton
ADDITIONAL INFORMATION
Welcome to your new home in Jefferson, GA! This beautiful home was built in 2018 and offers a modern design with high-end finishes throughout. With 5 bedrooms, 4 bathrooms and a large bonus room, this two-story home is perfect for anyone looking for space and comfort. This property offers plenty of outdoor space for entertaining or relaxing. With a fenced backyard, a large fire pit, and a covered back patio perfect for outdoor dining, this home beckons for everyone to come enjoy all your new home has to offer. As you enter the home, you are greeted by a foyer that leads into the open-concept living area. The main level features a spacious living room with 2-story ceilings and a grand fireplace, a formal dining room, and a gourmet kitchen with stainless steel appliances, granite countertops, and a large island. Also on the main level, you will find your luxurious master suite with large double vanity ensuite, soaking tub and walk-in shower, as well as a walk-in closet. There is also a second bedroom, separate full bath, and laundry room located on the main level. With two separate staircases to take you to the second level, you will find 3 large bedrooms, all with walk-in closets and ensuite, as well as a large bonus room. 3063 Mulberry Greens Ln is located in the beautiful Traditions of Braselton community, known for its distinctive blend of resort-quality amenities and the relaxation and refinement of a country club lifestyle. This neighborhood offers fitness facilities, owners clubhouse, zero-entry pool with kids splash area and water slide, tennis and pickle ball courts, playground, events, and beautiful golf course and fountain pond views. Great local schools and many options for sporting opportunities nearby. This location also provides easy access to shopping, dining and entertainment. Other highlights include new fixtures and lighting, outdoor landscape lighting, irrigation system, fresh paint, newly laid sod, extra backyard drainage recently added, a custom-built privacy wall on the back patio, and energy-efficient privacy film on the main level exposed windows. Schedule a showing today and make this your dream home!
- Type:
- Single Family
- Sq.Ft.:
- n/a
- Status:
- Active
- Beds:
- 5
- Lot size:
- 0.3 Acres
- Year built:
- 2024
- Baths:
- 4.00
- MLS#:
- 10285580
- Subdivision:
- Mallards Landing
ADDITIONAL INFORMATION
Turnbridge 3rd-Car Garage - 5 Bedroom & 4 Bathrooms with spacious Open Loft up and Guest Suite with full bath on main. Entry foyer opens to Formal Dining & Study/Formal Living. Great Room opens to Breakfast & Kitchen. Kitchen with center island with bar stool seating & walk in pantry. Large Mud Room with optional Built-in Cubbies. Upstairs offers Media Room, Primary's Suite, 3 Secondary Bedrooms (One with its own full bath), Hall bath & Laundry. Primary's Bath has enlarged 7FT shower with 2 shower heads and GIANT walk in closet. SMART HOUSE PACKAGE Includes Ring Doorbell, Echo Show 8", Ecobee Thermostat & Kwikset Halo Smart Front Door Lock. Garage Door Opener (WIFI Enabled). Elegant Trim Package. LOCATED IN THE HIGHLY SOUGHT-AFTER JEFFERSON CITY SCHOOL DISTRICT. Under Construction - ***STOCK IMAGES *** PLEASE CONTACT THE LISTING AGENT TO LEARN ABOUT OUR AMAZING INCENTIVES!**
$390,000
124 Finch Way Jefferson, GA 30549
- Type:
- Single Family
- Sq.Ft.:
- n/a
- Status:
- Active
- Beds:
- 4
- Lot size:
- 0.75 Acres
- Year built:
- 2004
- Baths:
- 3.00
- MLS#:
- 10285328
- Subdivision:
- Finch Landing
ADDITIONAL INFORMATION
Beautiful, well maintained home in Jefferson! Jackson county boasts an EXCELLENT school system. Recently painted exterior w/welcoming front porch! Sun-filled, 2 story foyer leads to gorgeous hardwoods thru out the main floor. An awesome open kitchen, with views to LRm and breakfast nook, offers granite countertops and stained cabinets. Upstairs takes you to the darling Master BDRM as well as 3 other unique bedrooms! To top it all off, the OVERSIZED, level, fenced in backyard has endless possibilities. This amazing home is right next door to a very nice, quiet park. Don't let this one get away! It won't last long!
Price and Tax History when not sourced from FMLS are provided by public records. Mortgage Rates provided by Greenlight Mortgage. School information provided by GreatSchools.org. Drive Times provided by INRIX. Walk Scores provided by Walk Score®. Area Statistics provided by Sperling’s Best Places.
For technical issues regarding this website and/or listing search engine, please contact Xome Tech Support at 844-400-9663 or email us at xomeconcierge@xome.com.
License # 367751 Xome Inc. License # 65656
AndreaD.Conner@xome.com 844-400-XOME (9663)
750 Highway 121 Bypass, Ste 100, Lewisville, TX 75067
Information is deemed reliable but is not guaranteed.

The data relating to real estate for sale on this web site comes in part from the Broker Reciprocity Program of Georgia MLS. Real estate listings held by brokerage firms other than this broker are marked with the Broker Reciprocity logo and detailed information about them includes the name of the listing brokers. The broker providing this data believes it to be correct but advises interested parties to confirm them before relying on them in a purchase decision. Copyright 2024 Georgia MLS. All rights reserved.
Jefferson Real Estate
The median home value in Jefferson, GA is $437,500. This is higher than the county median home value of $192,500. The national median home value is $219,700. The average price of homes sold in Jefferson, GA is $437,500. Approximately 62.66% of Jefferson homes are owned, compared to 28.16% rented, while 9.18% are vacant. Jefferson real estate listings include condos, townhomes, and single family homes for sale. Commercial properties are also available. If you see a property you’re interested in, contact a Jefferson real estate agent to arrange a tour today!
Jefferson, Georgia has a population of 10,259. Jefferson is more family-centric than the surrounding county with 42.58% of the households containing married families with children. The county average for households married with children is 36.53%.
The median household income in Jefferson, Georgia is $54,777. The median household income for the surrounding county is $57,999 compared to the national median of $57,652. The median age of people living in Jefferson is 38.1 years.
Jefferson Weather
The average high temperature in July is 89.1 degrees, with an average low temperature in January of 29.8 degrees. The average rainfall is approximately 50.5 inches per year, with 1.1 inches of snow per year.
