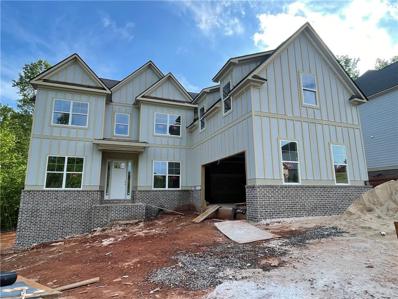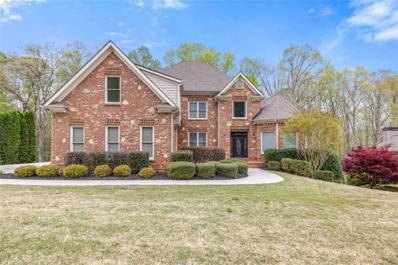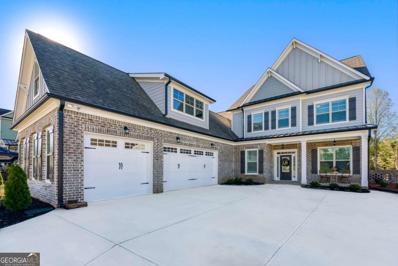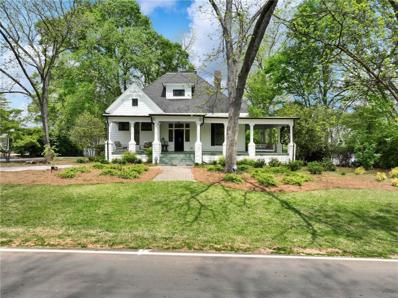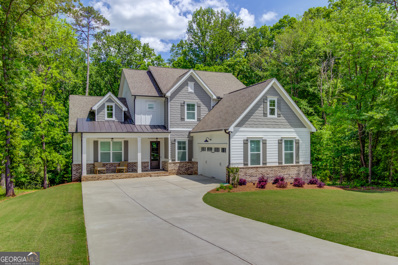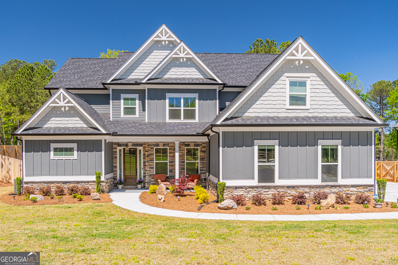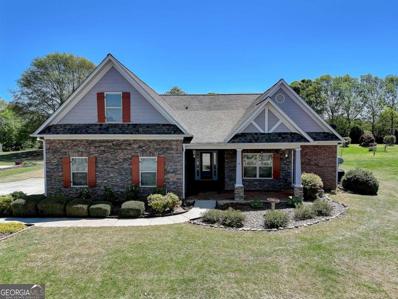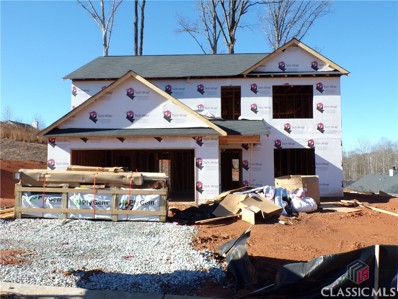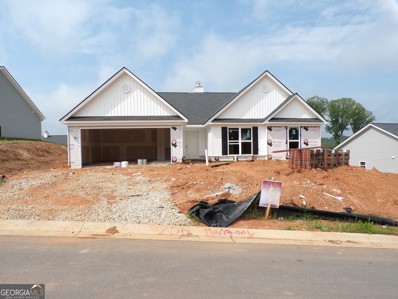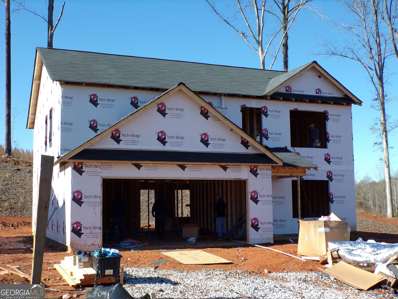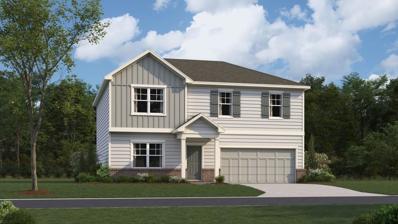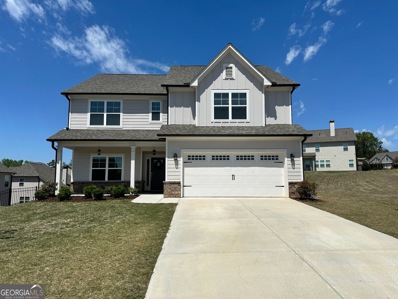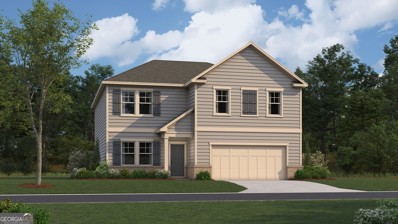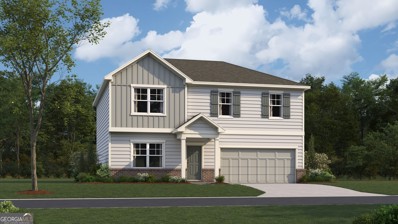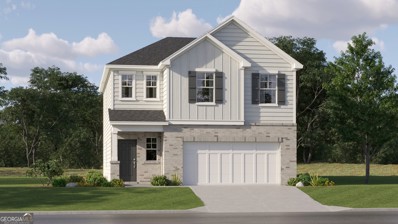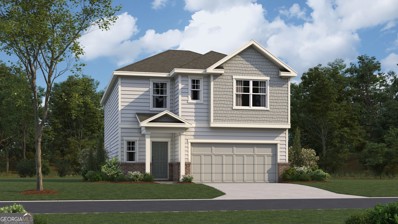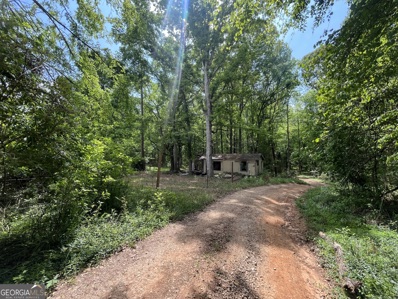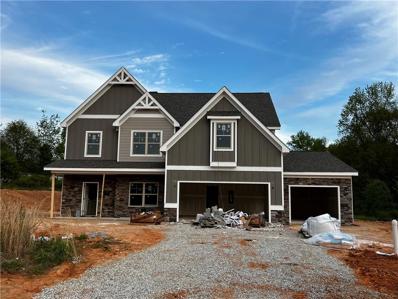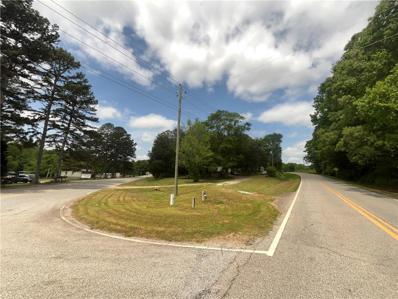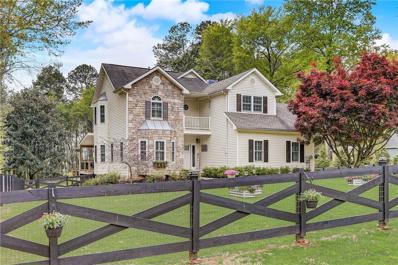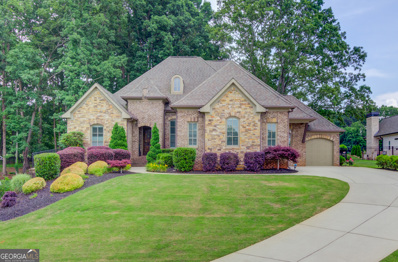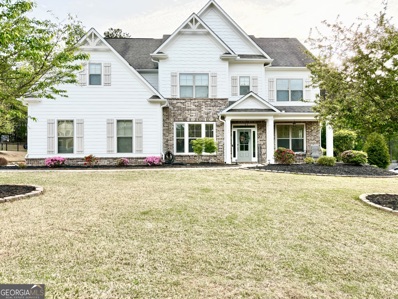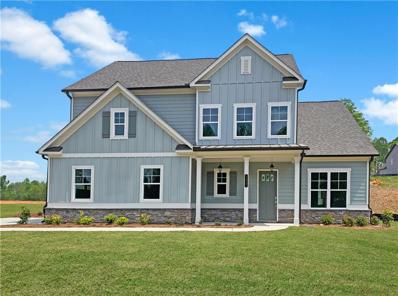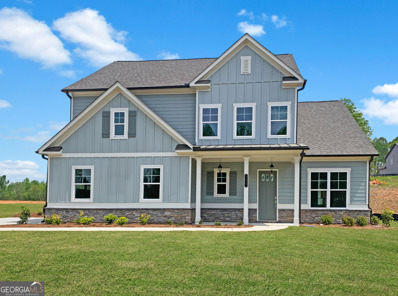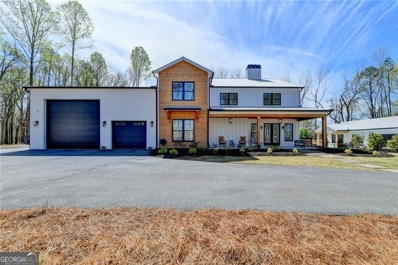Jefferson GA Homes for Sale
- Type:
- Single Family
- Sq.Ft.:
- 3,420
- Status:
- Active
- Beds:
- 5
- Lot size:
- 0.33 Acres
- Year built:
- 2024
- Baths:
- 4.00
- MLS#:
- 7372482
- Subdivision:
- Traditions of Braselton
ADDITIONAL INFORMATION
2 Story on a BASEMENT with a courtyard entry in resort style Swim/tennis/Golf Community. Farmhouse style interior options including black plumbing fixtures, shower door & lighting. 5 Bedrooms, 4 baths, guest suite on the main level with full bath, formal dining and home office. Gourmet kitchen with quartz & granite countertops, white shaker cabinets with black bar pulls, oversized covered rear patio with outdoor fireplace, side entry garage, mud room with built in cubbies and valet over, the great room, office/study formal dining room and kitchen is low maintenance EVP, all baths are tile flooring, media room up, owner's bath has an enlarged shower no tub with 2 shower heads! STOCK IMAGES
- Type:
- Single Family
- Sq.Ft.:
- 3,751
- Status:
- Active
- Beds:
- 4
- Lot size:
- 0.76 Acres
- Year built:
- 2007
- Baths:
- 4.00
- MLS#:
- 7371815
- Subdivision:
- Fountainhead At Jefferson
ADDITIONAL INFORMATION
This charming 2-story traditional home is located in Fountainhead of Jefferson, a sought-after swim/tennis community in the heart of Jefferson and within walking distance to award winning Jefferson City Schools, shopping and dining. The home boasts high-end finishes such as archways, iron railings, and hardwood flooring throughout. The keeping room off of the kitchen is perfect for entertaining guests, while the kitchen features custom cabinetry, 2 pantries, granite countertops, and a breakfast bar. The primary suite is located on the main level and includes a soaking tub, walk-in closet and access to the office. 3 spacious bedrooms and 2 full baths are located on the second level along with a bonus room. The unfinished basement with high ceilings provides ample storage space or the potential for future expansion. 3-car garage.
- Type:
- Single Family
- Sq.Ft.:
- n/a
- Status:
- Active
- Beds:
- 5
- Lot size:
- 0.5 Acres
- Year built:
- 2022
- Baths:
- 4.00
- MLS#:
- 10283580
- Subdivision:
- Traditions Of Braselton
ADDITIONAL INFORMATION
A JOB OPPORTUNITY IS SWEEPING THE SELLERS AWAY - NOT INVESTOR OWNED! MANY UPGRADES ADDED... FENCED BACKYARD, 3 INCH PLANTATION SHUTTERS, HARDWOODS IN MASTER SUITE! Welcome to this almost new construction home on the Golf Course in Traditions of Braselton! This beautiful 5 bedroom and 3 1/2 bath master on main home has all the bells and whistles. With a large family room open to the kitchen and an oversized center island, the granite countertops and tile backsplash are sure to have your guests in awe for all your summer entertaining. There is plenty of room for a pool and outdoor hardscaping and this home has endless amounts of storage with attic space, closets, and a 3-car garage with exterior exit and entry off the back. All of the grounds have irrigation so your lawn and flower beds will be looking beautiful year round. A gorgeous screened in porch with a fireplace and cedar mantle add the perfect finishing touch to the exterior. Traditions of Braselton has all the community features you could ever want, making it easy to get around to local shopping, restaurants, schools, and amenities all on your golf cart. Live your best life in this immaculate, move-in-ready, gorgeous home today!
- Type:
- Single Family
- Sq.Ft.:
- 3,171
- Status:
- Active
- Beds:
- 3
- Lot size:
- 0.65 Acres
- Year built:
- 1906
- Baths:
- 2.00
- MLS#:
- 7372751
ADDITIONAL INFORMATION
Welcome to the Exquisite Brown-Lord House, Circa 1906. This home is located on one of the loveliest streets in Jefferson, known for its iconic Historic Homes. Here, you will not only step into a home filled with elegance and built with bygone craftsmanship, but it also offers a glimpse into Jefferson’s history. Built in 1906 for the Bryan Mill Manager, Mr. Brown, it remained with that family until 1935 when Dr. Lord and his family purchased it in 1935. Dr Lord would be the doctor to most of Jefferson for decades and the home would remain with his family until 1963. This gorgeous home graces both the Victorian and Craftsman influences throughout. The massive stone columns, big wide porch, beamed ceilings, custom millwork, built-in nooks are all Craftsman, yet the gable roof with decorative trim, double diamond-cathedral windows and decorative mantles veer towards the Victorian. As you enter the large center gathering room, you must take a minute to look up at the beamed ceilings, ahead at the built-ins and to the right at the beautiful pocket doors leading into the Guest Bedroom/Office/Study with fireplace, double windows and beadboard ceilings. Notice the Heart of Pine Flooring as you make your way through the home! Ahead is your Big Cozy Spot- the Center of the House…the DEN- a place to catch-up, watch TV, Movies, or just enjoy some nice quiet time away from it all. Conveniently located off the Den, you will find: 1) Large Secondary Bedroom with access to porch, fireplace, and large closet. 2) Master Retreat with large closet (hard to find in these older homes!), fireplace and Ensuite with Walk-in Shower, Built-Ins and Double Vanity, and the 3) Full Hall Bath, also recently remodeled. To the left of the Center Gathering Room is your Second Living Area flooded with light coming from the exquisite windows flanking the fireplace and those one-of-a-kind diamond windows along the front of the home. More pocket doors lead you through to the Dining Room with yet another fireplace, bowed wall, custom millwork, ornate mantel, beadboard ceiling, diamond windows and swinging passthrough door to the Custom Kitchen. Culinary enthusiasts, entertainers, and those who just like the Look of Beautiful Kitchen will be happy in this bright space. Extra Large Center Island makes prep, quick dining and entertaining a breeze! Built-In China Cabinet, Double Chandeliers, Tiled Backsplash, Warming Drawer, Farm Sink, Upgraded Cabinetry and All Stainless KitchenAid Appliances remain including Refrigerator. Large Mudroom is off Kitchen boasting floor to ceiling built-ins, laundry room area and rear entrance to grilling deck. Making your way back to Den and just past the Full Bath are the spiral stairs that lead you up to the newly finished, impressive 600 square feet of space for a playroom, artist retreat, office, fitness area or whatever space YOU desire. In addition, an expansive "Treehouse Deck" is a wonderful retreat that overlooks Jefferson and the beautiful nature around you! Property also includes detached garage, new HVAC system, plus newer exterior paint. Enjoy this serene private lot on .65 acres with a huge, fenced backyard and newer front landscaping. Walk to all shopping, dining, schools, recreation, and everything Jefferson! These downtown historic homes do not come on the market often and the craftsmanship cannot be replicated, so do not hesitate!
- Type:
- Single Family
- Sq.Ft.:
- 4,258
- Status:
- Active
- Beds:
- 4
- Lot size:
- 0.39 Acres
- Year built:
- 2021
- Baths:
- 4.00
- MLS#:
- 10282254
- Subdivision:
- Traditions Of Braselton
ADDITIONAL INFORMATION
Welcome to luxury living in the prestigious Traditions of Braselton Golf Community! Summer Savings: Up to 10K Your Way! $7,000 Seller Credit and up to $3,000 with our preferred lender for a total of $10,000 to use any way you want it. Use for closing costs and/or rate buydown. Terms and Conditions Apply. This stunning home offers an impeccable blend of sophistication and comfort. Admire the professionally landscaped grounds and private tree-lined backyard, complete with a sprinkler system. The entry foyer sets the tone with crown molding and chair railing throughout, illuminated by recessed lighting. Formal living room/home office adorned with plantation shutters provides a versatile space for work or relaxation. Entertain in style in the family room, featuring coffered ceilings, shiplap accents over built-in cabinets, fireplace with gas logs, all accented by recessed lighting for the perfect ambiance. Enjoy the gourmet kitchen, boasting a center island, granite countertops, a farmhouse sink, and Whirlpool stainless steel appliances, including a double oven, microwave, refrigerator, and a 5-burner gas cooktop. Gather with loved ones in the dining area, featuring a shiplap accent wall and custom window shades, while the oversized covered deck off the dining area offers a peaceful retreat overlooking the private backyard with mature trees. A butler's pantry/wet bar area with shiplap and open shelving adds both functionality and flair, while the walk-in pantry with custom solid shelving ensures ample storage space. Adjacent, the mud room/laundry room boasts a mud sink and cabinets, an additional folding counter, and a desk area with cabinets for the added convenience of making your grocery and to-do list. Walk into the luxurious owner's suite. Here, a trayed ceiling, ceiling fan, crown molding, and plantation shutters create an atmosphere of serenity, while the en-suite bath offers a double vanity with extra cabinet space, 2 linen closets, and a super shower with 2 shower heads and a frameless glass door. The walk-in closet with custom built-ins provides the perfect organization for all your clothes and accessories. Upstairs, discover a versatile loft area that would make for a great homework space or reading area, a large bonus room with a vaulted ceiling, perfect for recreation or relaxation. Three additional bedrooms, including one with an en-suite full bath and walk-in closet, offer comfort and convenience. The other two bedrooms share a full Jack-n-Jill bathroom with a double vanity, linen closet, and separate wet area. The spacious, unfinished, full, daylight basement provides endless possibilities with already installed heating and air and stubbed for a full bath ready for you to finish to suit your plans. Tons of storage space. Don't miss the opportunity to experience luxury living at its finest in this exceptional home in a coveted golf community neighborhood. This home is situated in the established Traditions of Braselton Golf Community, offering resort-style amenities. Enjoy the Olympic-sized pool with splash pad and waterslide, or get involved by joining one of the many activities such as tennis, pickleball, golf, and countless social gatherings. Grab a bite to eat at the on-site Country Club Restaurant, Twenty7, or have a cocktail at the bar during trivia night (Membership Required). Traditions also offers a wide variety of Social Clubs/Groups, such as an Empty-Nester Group, Wine Club, Book Club, Bunco Group, etc.
- Type:
- Single Family
- Sq.Ft.:
- 3,870
- Status:
- Active
- Beds:
- 6
- Lot size:
- 1.41 Acres
- Year built:
- 2023
- Baths:
- 4.00
- MLS#:
- 10280867
- Subdivision:
- None
ADDITIONAL INFORMATION
MOTIVATED SELLER REDUCED BELOW MARKET!!Fall in love with this breathtaking nearly new executive home with two owners' suites, nestled on a sprawling 1.41 acre beautifully landscaped parklike fully fenced yard with electric gated entry. This 2-story home epitomizes luxury and sophistication. Exquisite high-end light fixtures illuminate each space. Gourmet Chefs Kitchen with custom cabinetry, high-end SS appliances: including a 48' range w/double oven, drawer microwave, a large working/eating island, top end granite, over/undermount lighting, glass uppers, custom built hood vent, built in pantry, and pantry closet. Spacious great room features coffer ceiling, custom designed stone fireplace with open view to kitchen. Formal dining with chair rail trim, Spacious main floor Owner's suite with luxurious on-suite bath with soaking tub, separate tile multiheaded shower, H/H vanities and huge custom closet, the laundry room offers tons of storage and stackable SS LG washer/dryer, Hallway mud bench, guest bedroom with adjoining Jack/Hall bath completes the main level. Beautifully designed the custom staircase leads to secondary teen/in-law suite featuring a large double vanity, custom shower and a huge custom closet. Three spacious bedrooms feature vaulted ceilings and walk-in closets. Upstairs shared bath has a double vanity, Oversized Media/Playroom finishes the upper level. Hardwoods on main floor and upstairs hall, custom wall/ceiling trim, tile baths, designer paint colors, ceiling fans, luxury lighting, Tankless water heater, high efficiency HVAC and too many other features to list. No detail missed outside - private extended covered patio with stone fireplace with ceiling fan is perfect for outdoor living and watching the game. Private backyard with beautifully placed shrubs and flowering plants bring harmony to the backyard retreat. Don't miss this one it won't last! Centrally located in Jefferson within minutes of Parks, Schools, I85, Hwy 129, Hwy 53, Hwy 124 and Hwy 60.
$449,000
56 Overlook Lane Jefferson, GA 30549
- Type:
- Single Family
- Sq.Ft.:
- 2,658
- Status:
- Active
- Beds:
- 4
- Lot size:
- 0.63 Acres
- Year built:
- 2006
- Baths:
- 4.00
- MLS#:
- 10281302
- Subdivision:
- Lake Vista Estates
ADDITIONAL INFORMATION
Welcome to your dream home nestled in the serene beauty of lake views and meticulously maintained grounds. This stunning 4-bedroom, 3.5-bathroom haven offers a perfect blend of luxury and comfort. As you step inside, you'll be greeted by soaring high ceilings that lend an air of grandeur to the space. The primary suite on the main floor provides an oasis of relaxation and tranquility, ensuring your utmost comfort and privacy. Entertaining is a delight in the spacious kitchen and dining area, transformed into a social pub-like setting, (custom bar can be easily removed) where memories are made over delicious meals and lively conversations. Outside, a large paver patio awaits, beckoning you to bask in the beauty of the backyard. With a lifetime shingle roof and meticulously manicured grounds, this home exudes timeless elegance and quality craftsmanship. This home was recently equipped with a whole-house generator for peace of mind in inclement weather. Trane HVAC system added 2016. Situated on a level lot with a deep front porch that offers views of the community lake, this residence offers both curb appeal and functionality. Whether you're unwinding in the comfort of your primary suite, hosting gatherings in the inviting kitchen, or relaxing on the patio with a picturesque view, every moment in this home is destined to be cherished. Don't miss the opportunity to make this exceptional property yours. Schedule a viewing today and experience the epitome of lakeside luxury living.
- Type:
- Single Family
- Sq.Ft.:
- 2,200
- Status:
- Active
- Beds:
- 4
- Lot size:
- 0.34 Acres
- Year built:
- 2024
- Baths:
- 3.00
- MLS#:
- 1016501
- Subdivision:
- River Mist Plantation
ADDITIONAL INFORMATION
New Construction in Jefferson City School District!!! Autumn Floorplan has Living Area on 1st Floor with Bedrooms Upstairs. Kitchen boasts a Walk-in Pantry, White Custom Cabinets with Granite Countertops! Appliances include Dishwasher, Electric Smooth top Stove and Microwave! Open Concept with Kitchen Views into Family Room. Kitchen Island and Electric Fireplace in Family Rm. Flex Room on Front for Personal office or separate den area! Builder offers 1yr Warranty and 8 Yr. Structural! Photos and/or renderings are representative and not the actual property. Builder incentives are $8000 closing costs, buydown etc
- Type:
- Single Family
- Sq.Ft.:
- 2,100
- Status:
- Active
- Beds:
- 4
- Lot size:
- 0.28 Acres
- Year built:
- 2024
- Baths:
- 3.00
- MLS#:
- 20178808
- Subdivision:
- River Mist Plantation
ADDITIONAL INFORMATION
Jefferson City School District! The "Harmony" floor plan features 4 Bedrooms, 2.5 baths. Huge, vaulted family room opens to custom kitchen with large island, granite counters and painted custom cabinets. Home qualifies for 100% USDA eligible financing! Highly sought-after City of Jefferson school system. Neighborhood has great amenities including swim and playground! Appliances include Stove, Dishwasher and Microwave. Builders 1 yr Warranty and an 8 yr Structural Warranty! Photos and/or renderings are representative and not the actual property. Builder's Incentive $8000 in closing costs, buydown, etc.
$375,900
45 Suwannee Way Jefferson, GA 30549
- Type:
- Single Family
- Sq.Ft.:
- 2,200
- Status:
- Active
- Beds:
- 4
- Lot size:
- 0.27 Acres
- Year built:
- 2024
- Baths:
- 3.00
- MLS#:
- 20178807
- Subdivision:
- River Mist Plantation
ADDITIONAL INFORMATION
New Construction featuring the Autumn Floorplan a Two-Story with Living Areas downstairs and Bedrooms Upstairs. White Kitchen Cabinets with Granite, Black Appliances and a walk-in pantry! Family Rm has an Electric Fireplace. "Flex/Bonus" room could be used as a 2nd Family Room. A Half Bath for Guest! Master Suite has Trey Ceilings, Walk in Closet, Separate Shower/Soaking Tub, Double Vanity and so much more! City of Jefferson School District! 1yr Builder Warranty and 8yr Structure! *Photos and/or renderings are only representation of the floorplan, not the actual house. Builder incentives $8000 closing costs, buydown, etc.
- Type:
- Single Family
- Sq.Ft.:
- 2,522
- Status:
- Active
- Beds:
- 4
- Year built:
- 2024
- Baths:
- 4.00
- MLS#:
- 7367825
- Subdivision:
- Jefferson Hills
ADDITIONAL INFORMATION
The Portland plan, design by Lennar, is a beautiful 4 bedroom 3.5 bath with a Flex Room on the Main Level as well as a Loft upstairs. The kitchen is open to both the family and dining room which will allow you to always stay connected to your family and friends. White cabinets, granite countertops with stainless steel appliances, are all standard. Flooring is the latest LVP design in the family, dining and kitchen areas. There is a 2 car garage with remotes that are included. This is a new community within the Top Rated Jefferson City School System. We are located off a quiet street and the community boasts a 3.5acre amenity area that will have a pavilion, multiple fire pit areas, walking trails, as well as a playground. Call us about our Amazing Introductory Incentives as well as Financing Incentives through Lennar Mortgage that offers incredibly low Interest rates!!!
- Type:
- Single Family
- Sq.Ft.:
- 2,795
- Status:
- Active
- Beds:
- 5
- Lot size:
- 0.23 Acres
- Year built:
- 2022
- Baths:
- 4.00
- MLS#:
- 10279838
- Subdivision:
- Traditions Of Braselton
ADDITIONAL INFORMATION
Luxury Living in Traditions of Braselton - 5BR/4BA Home Embrace the ultimate in community living at this stunning 5 bedroom, 4 bathroom home located in the highly sought-after Traditions of Braselton swim, tennis and golf community. Spanning over 2,700 square feet, this beautiful residence offers ample space for comfortable living and entertaining. Highlights: - Open-concept floor plan with soaring ceilings and abundant natural light - Gourmet kitchen with stainless steel appliances, granite countertops, spacious island, and a butlers pantry - Elegant master suite with a luxurious en-suite bathroom and walk-in closet - Additional bedrooms with ample closet space, perfect for family or guests -Expansive living room with a cozy wood burning fireplace, ideal for gatherings -Separate dining room for hosting formal dinners or special occasions Enjoy access to the community's amenities, including a swimming pool, tennis courts, walking trails, exercise facility and more, fostering an active and social lifestyle. Located in the desirable Traditions of Braselton community, this home offers a perfect blend of luxury and convenience, with easy access to schools, shopping, dining, and major highways. Don't miss this exceptional opportunity to own a piece of the good life in one of Braselton's most coveted neighborhoods.
- Type:
- Single Family
- Sq.Ft.:
- 3,009
- Status:
- Active
- Beds:
- 6
- Year built:
- 2024
- Baths:
- 4.00
- MLS#:
- 10280484
- Subdivision:
- Jefferson Hills
ADDITIONAL INFORMATION
The Roswell plan, design by Lennar, is a beautiful 6 bedroom 4 bath with a Flex Room on the Main Level as well as a Loft upstairs. The kitchen is open to both the family and dining room which will allow you to always stay connected to your family and friends. White cabinets, granite countertops with stainless steel appliances, are all standard. Flooring is the latest LVP design in the family, dinning and kitchen areas. There is a 2 car garage with remotes that are included. This is a new community within the Top Rated Jefferson City School System. We are located off a quiet street and the community boasts a 3.5acre amenity area that will have a pavilion, multiple fire pit areas, walking trails, as well as a playground.
- Type:
- Single Family
- Sq.Ft.:
- 2,522
- Status:
- Active
- Beds:
- 4
- Year built:
- 2024
- Baths:
- 4.00
- MLS#:
- 10280491
- Subdivision:
- Jefferson Hills
ADDITIONAL INFORMATION
The Portland plan, design by Lennar, is a beautiful 4 bedroom 3.5 bath with a Flex Room on the Main Level as well as a Loft upstairs. The kitchen is open to both the family and dining room which will allow you to always stay connected to your family and friends. White cabinets, granite countertops with stainless steel appliances, are all standard. Flooring is the latest LVP design in the family, dining and kitchen areas. There is a 2 car garage with remotes that are included. This is a new community within the Top Rated Jefferson City School System. We are located off a quiet street and the community boasts a 3.5acre amenity area that will have a pavilion, multiple fire pit areas, walking trails, as well as a playground.
- Type:
- Single Family
- Sq.Ft.:
- 1,821
- Status:
- Active
- Beds:
- 4
- Year built:
- 2024
- Baths:
- 3.00
- MLS#:
- 10280478
- Subdivision:
- Jefferson Hills
ADDITIONAL INFORMATION
The Atlanta plan, design by Lennar, is a beautiful 4 bedroom 2.5 bath with a Loft. The kitchen is open to both the family and dinning room which will allow you to always stay connected to your family and friends. White cabinets, granite countertops with stainless steel appliances, are all standard. Flooring is the latest LVP design in the family, dinning and kitchen areas. There is a 2 car garage with remotes that are included. This is a new community within the Top Rated Jefferson City School System. We are located off a quiet street and the community boasts a 3.5acre amenity area that will have a pavilion, multiple fire pit areas, walking trails, as well as a playground.
- Type:
- Single Family
- Sq.Ft.:
- 2,183
- Status:
- Active
- Beds:
- 5
- Year built:
- 2024
- Baths:
- 3.00
- MLS#:
- 10280470
- Subdivision:
- Jefferson Hills
ADDITIONAL INFORMATION
The Boston plan, design by Lennar, is a beautiful 5 bedroom 2.5 bath with a Loft. The kitchen is open to both the family and dinning room which will allow you to always stay connected to your family and friends. White cabinets, granite countertops with stainless steel appliances, are all standard. Flooring is the latest LVP design in the family, dining and kitchen areas. There is a 2 car garage with remotes that are included. This is a new community within the Top Rated Jefferson City School System. We are located off a quiet street and the community boasts a 3.5acre amenity area that will have a pavilion, multiple fire pit areas, walking trails, as well as a playground.
$400,000
121 Carver Drive Jefferson, GA 30549
- Type:
- Mobile Home
- Sq.Ft.:
- n/a
- Status:
- Active
- Beds:
- 3
- Lot size:
- 4.71 Acres
- Year built:
- 1970
- Baths:
- 2.00
- MLS#:
- 10281764
ADDITIONAL INFORMATION
USDA Eligible. INVESTOR BUILDER SPECIAL in Jefferson, Georgia. Build your DREAM ESTATE HOME or subdivide into 2 homesites or replace existing mobile home with plenty of acreage to build another home on nearly 5 acres of sought-after rural land in Jackson County, Georgia. Fantastic location about 9 miles off I-85 Braselton Exit #129, only 45 minutes from Atlanta. Just down the road from luxury home developments like Traditions of Braselton and new development, Jackson Landing. Existing mobile home on lot may be inhabitable, but can be replaced with a new mobile (grandfathered-in). Rare opportunity as no more mobile home lots are allowed in Jackson County. Carver Dr is a county dirt road on property that is also an easement and provides access to adjacent lots. Adjacent mobile home park at 474 Whitney Rd also for sale at MLS #7365592. Separate corner lot at Whitney Rd and Jackson Trail Rd with over 1,000 feet of road frontage also for sale at MLS #7365800.
- Type:
- Single Family
- Sq.Ft.:
- 3,166
- Status:
- Active
- Beds:
- 5
- Lot size:
- 0.33 Acres
- Year built:
- 2024
- Baths:
- 4.00
- MLS#:
- 7367620
- Subdivision:
- Jefferson Trail
ADDITIONAL INFORMATION
The Sweetwater II plan with 5 bedrooms and 4 full baths will be completed end of June/Mid July. Located in the highly sought after City of Jefferson School cluster. The community of Jefferson Trail is conveniently located 1 mile from the City of Jefferson Schools & I-85. Everything you have been looking for in a quaint 78 home neighborhood. The Sweetwater II plan offers a main level bedroom and a full bath that is not only perfect for guests, but can be used for a home office or playroom. The open concept Gourmet kitchen boasts custom soft close white cabintry with granite counters/tiled backsplash, custom vent hood, and a large center island. The Professional Grade Stainless Steel Appliances includes a 36" gas cook top, separate wall oven, microwave, and a dishwasher. Did I mention a massive walk in pantry? The spacious family room features coffered ceilings & a gas starter fireplace. Heavy trim, 7" baseboards, and LVP flooring are located throughout the main living area. A wrought iron stairwell leads you to an oversized Owner's Suite with a trey ceiling and crown molding. The Primary closet conveniently connects to the tiled laundry room with cabinets. The bright en-suite offers a spacious tiled shower with frameless glass doors, dual granite top vanities, tile floors, linen closet and a separate toilet room. 3 spacious secondary bedrooms, a shared bath, & an additional full bath completes the upper level. A covered rear porch with outdoor fireplace is perfect for relaxing and watching the weekend game. Outside features include architechtural shingels and a Fully sodded lawn with IRRIGATION on all sides. 3 car garage with insulated carriage doors and an opener! Amenities include sidewalks, walking trail, pool, and playground. *** Inside Photos are stock images of the Sweetwater II Plan.Up to 10,000 toward closing costs when using seller's preferred lender. Home is located on LOT: 18.
$199,000
474 Whitney Road Jefferson, GA 30549
- Type:
- Single Family
- Sq.Ft.:
- 980
- Status:
- Active
- Beds:
- 3
- Lot size:
- 2.05 Acres
- Year built:
- 1987
- Baths:
- 2.00
- MLS#:
- 7365800
ADDITIONAL INFORMATION
USDA Eligible. ATTENTION INVESTORS. Build your DREAM HOME on a CORNER LOT just under 2 acres with over 1000ft of road frontage in sought after rural Jackson County, GA. OR, maintain the tenant in an income-generating 3Bd/1.5Ba mobile home currently sitting on a concrete foundation on the property. Rare opportunity as no more mobile homes are allowed in Jackson County. Fantastic location about 9 miles off I-85 Braselton Exit #129, only 45 minutes from Atlanta. Close to sought after luxury neighborhoods like Traditions of Braselton and new development, Jackson Landing. Mobile home park across Whitney Rd also for sale at MLS #7365592 and adjacent vacant lot for sale at 121 Carver Dr with 4.7 acres Residential listing MLS #7365593 and LAND listing MLS #7365777.
$475,000
66 Woodmont Lane Jefferson, GA 30549
- Type:
- Single Family
- Sq.Ft.:
- 2,629
- Status:
- Active
- Beds:
- 3
- Lot size:
- 0.8 Acres
- Year built:
- 1997
- Baths:
- 3.00
- MLS#:
- 7367277
- Subdivision:
- Woodmont
ADDITIONAL INFORMATION
Welcome to your dream home! Step into style & Comfort with this stunning 3 bed, 2.5 bath residence nestled on a spacious, newly fenced lot complete with a power entry gate for added security and convenience. As you enter, you'll immediately notice the pristine tile flooring, providing both elegance and ease of maintenance. The kitchen boasts exquisite granite countertops paired with sleek white cabinetry, creating a timeless and inviting space for culinary creativity. Gather with loved ones in the impressive two-story family room, filled with natural light and perfect for cozy evenings by the fireplace. Upstairs, the primary bedroom awaits, offering its own private balcony retreat and an upgraded spa-inspired ensuite bath, providing the ultimate in relaxation and rejuvenation. Step outside to discover your own personal oasis, complete with a covered back patio for alfresco dining and a spacious deck overlooking the lush backyard, ideal for entertaining or simply enjoying the serene surroundings. But the beauty of this property doesn't stop there - this home has been meticulously cared for, with the crawlspace professionally upgraded to include a proper vapor barrier and weather-activated vents, ensuring comfort and peace of mind. Best of all, say goodbye to HOA fees and restrictions - this is truly a place to call your own. Don't miss out on the opportunity to make this exceptional property your own - schedule a showing today and start living the life you deserve! ??
- Type:
- Single Family
- Sq.Ft.:
- 4,320
- Status:
- Active
- Beds:
- 5
- Lot size:
- 0.53 Acres
- Year built:
- 2014
- Baths:
- 5.00
- MLS#:
- 10279928
- Subdivision:
- Traditions Of Braselton
ADDITIONAL INFORMATION
Welcome to refined elegance in this 5 BR/5 BA home on the 10th Fairway in the highly sought-after Traditions of Braselton Golf Community. With TWO Primary suites on the main floor and a finished terrace level, this home has all the space you've dreamed of! Perfect for someone looking for an in-law suite on the main level or a terrace level suite with tons of room for your family/guests to spread out. You are greeted with an entry foyer flanked by premium Acacia, hand-scraped, wide plank, hardwood flooring. Then, you will notice the detailed crown molding, plantation shutters, and updated doors throughout. Separate formal dining room, boasting extra upgraded trim and coffered ceiling. Spacious great room featuring a stacked stone fireplace with gas logs and raised hearth, coffered ceilings with ceiling fan, and recessed lighting adding the extra touch. Kitchen with abundant countertop and cabinet space, including a spice rack, Lazy Susan, under cabinet lighting, and a large kitchen island with storage on both sides. Professional Thermador Chef-Grade 6-burner Gas Range with a decorative vent hood and a pot-filler. Stainless steel microwave, Thermador dishwasher, under-mount farm sink, and large walk-in pantry. Step out to the amazing view of the 10th Fairway on your large, vaulted covered porch with detailed tongue & groove ceiling, solid wood trim, and fan. The main level features 2 Primary Suites, & an additional 3rd Bedroom/Office. The first primary suite has a trey ceiling, ceiling fan, and an ensuite bath that is a retreat in itself, complete with a double vanity with extra drawers for storing the essentials, a separate tub, and a frameless glass waterfall shower. From there, enter into a huge walk-in closet with custom built-ins and a separate 3rd vanity with knee seat. 2nd Primary Suite is on the main with a ceiling fan, and En'Suite Bath also features a frameless glass waterfall shower and an upgraded vanity with cabinets and drawers. This bedroom suite also includes a Large Walk-In closet. The 3rd Bedroom/Office Suite on Main has vaulted ceilings, featuring beautiful wood beams and paneling, ceiling Fan, and a full walk-in closet. Venture upstairs to discover a Secluded 4th BR Suite with a bayed window sitting area, walk-in closet, and full bath. The Finished Terrace Level features crown molding, recessed lighting, Full Bath, and a Huge Guest Suite with a sitting area, ceiling fan, and walk-in closet. You will also find a rec room/family room featuring a bar area with a barn door. The rec/game room is already stubbed for a wet bar - just needs your final design touches! 2 additional unfinished storage areas. Walk out the terrace level to your private, covered patio with hot tub, and large sitting area featuring stamped concrete, pergola, stone walkway, and retreat-like backyard. Outside, showcases professionally landscaped grounds with landscape lighting on timers, a sprinkler system in front and back, and a completely fenced-in yard. Retreat to your backyard with a view of the 10th fairway golf course, mature trees, and a peaceful and serene setting. 3-car Garage, drop zone. Additional features include laundry room with built-in cabinets and mud sink, new paint within the last 3 years inside and out, 2 hot water heaters, and 3 HVAC units. This home is situated in the established Traditions of Braselton Golf Community, offering resort-style amenities. Enjoy the Olympic-sized pool with splash pad and waterslide, or get involved by joining one of the many activities such as tennis, pickleball, golf, and countless social gatherings. Grab a bite to eat at the on-site Country Club Restaurant, Twenty7, or have a cocktail at the bar during trivia night (Membership Required). Summer Savings: Up to $8,500K Your Way! $5,000 Seller Credit and Up to $3,500 with our preferred lender for a total of $8,500 to use any way you want it. Use for closing costs and/or rate buydown. Terms and Conditions Apply.
- Type:
- Single Family
- Sq.Ft.:
- 3,942
- Status:
- Active
- Beds:
- 5
- Lot size:
- 0.83 Acres
- Year built:
- 2014
- Baths:
- 4.00
- MLS#:
- 10279891
- Subdivision:
- Sterling Lake
ADDITIONAL INFORMATION
Amazing opportunity in Jefferson City School District! This gorgeous 5 bed 4 bath home has been updated throughout. New interior paint, new exterior paint, new carpet and flooring - this home is turnkey ready! Large, flat, newly fenced in backyard with two separate fenced in areas perfect for kids and pets. Main floor features a beautiful kitchen with a breakfast area and an open view to the family room, as well as a bedroom, full bath, living room and dining room. Upstairs you will find 4 additional bedrooms including an oversized master with a tranquil sitting room and a spacious bath. Don't miss a great opportunity in a fantastic school district! *Owner has an inactive real estate license.
- Type:
- Single Family
- Sq.Ft.:
- 3,127
- Status:
- Active
- Beds:
- 5
- Lot size:
- 0.38 Acres
- Year built:
- 2024
- Baths:
- 5.00
- MLS#:
- 7366556
- Subdivision:
- Traditions of Braselton
ADDITIONAL INFORMATION
Welcome to the beautiful Jamestown model by Paran Homes in desirable Traditions of Braselton. Unwind and enjoy the peaceful, wooded back yard views that grace your large gourmet kitchen, complete with a walk-in pantry and an oversized island that beckons culinary creativity. From the kitchen you can can see the breakfast area and the welcoming fireside family room a a perfect space for gatherings and relaxation. Great 5-bedroom floorplan with the primary bedroom on the main level. Four additional generously-sized bedrooms plus a loft upstairs! This home is nestled in a top-of-the-line community that boasts unrivaled amenities. Enjoy leisurely rounds of golf, social gatherings at the clubhouse, workouts at the fitness center, and friendly matches on the tennis and pickleball courts. Cool off in the Olympic-sized swimming pool, complete with a thrilling giant water slide!. Embrace a lifestyle of relaxed resort-style living at its finest!
- Type:
- Single Family
- Sq.Ft.:
- 3,127
- Status:
- Active
- Beds:
- 5
- Lot size:
- 0.38 Acres
- Year built:
- 2024
- Baths:
- 5.00
- MLS#:
- 10279107
- Subdivision:
- Traditions Of Braselton
ADDITIONAL INFORMATION
Welcome to the beautiful Jamestown model by Paran Homes in desirable Traditions of Braselton. Unwind and enjoy the peaceful, wooded back yard views that grace your large gourmet kitchen, complete with a walk-in pantry and an oversized island that beckons culinary creativity. From the kitchen you can can see the breakfast area and the welcoming fireside family room a a perfect space for gatherings and relaxation. Great 5-bedroom floorplan with the primary bedroom on the main level. Four additional generously-sized bedrooms plus a loft upstairs! This home is nestled in a top-of-the-line community that boasts unrivaled amenities. Enjoy leisurely rounds of golf, social gatherings at the clubhouse, workouts at the fitness center, and friendly matches on the tennis and pickleball courts. Cool off in the Olympic-sized swimming pool, complete with a thrilling giant water slide!. Embrace a lifestyle of relaxed resort-style living at its finest!
$1,750,000
132 Swift Creek Way Jefferson, GA 30549
- Type:
- Single Family
- Sq.Ft.:
- 4,873
- Status:
- Active
- Beds:
- 4
- Lot size:
- 8.03 Acres
- Year built:
- 2022
- Baths:
- 4.00
- MLS#:
- 10279042
- Subdivision:
- Creek Nation Farms
ADDITIONAL INFORMATION
THIS HOME HAS EVERYTHING. THE ONLY THING IT NEEDS IS YOU!!! Welcome to this Private/Gated 10 home Subdivision in Creek Nation Farms, where each Barndominium/Farmhouse Style home enjoys its own 8 plus acres of property! Pulling in the main gate you can tell right away that 132 Swift Creek Way is something extremely special with its custom fencing running over a Thousand feet of the interior road frontage with two double gates leading you up to the front door, you will quickly realize you made it to paradise! This Homes Exterior Features Include: A massive 1866sqft garage(s) with Three Garage doors (One 14ft Tall Garage door & all 3 doors have a width of 10/16/18 feet), easily can fit a boat and/or 5 plus cars and space for a man cave setup(Garage floors have been custom painted), state of the art security Camera system, Generator that can run whole property, top of line Water Purification system, Smart Thermostats throughout, Solar panels to run whole property, backyard Storage Shed to match home, Custom heated Gunite pool with multiple waterfalls, Oversized Jacuzzi, outdoor Fireplace with tv mounted, Artificial grass surrounding pool area, screened in porch with hanging swing, 1600sqft of total patio space, One Thousand feet of fence line running behind the home is a farm with beautiful Black Cows that come right up to the fence(It's like having a farm without the Maintenance), A Large amount of the property is covered with an Invisible dog fence, which is bound to make your pup feel like he is free to roam AND if that's not enough.... 1,100Sqft Custom designed pool house with Full Kitchen, small roll-up glass garage door for the pass-through window, quartz countertops, Multiple Tv's, Gorgeous Living space with its own Full size glass garage door for that indoor/outdoor experience and a private full bathroom. THIS HOME FEELS LIKE YOUR'RE WALKING INTO A MODEL THAT'S NEVER BEEN LIVED IN!! Interior Features Include: Oversized Master on Main, with high-end finishes in master bath, Quartz double Vanities, large Closet with walk-thru to Laundry room, With all the large windows this home has to offer, you get a ton of Natural Light, Gorgeous light hardwood floors throughout the entire home, Oversized Dining area, Beamed Ceilings in Kitchen and Dining area, 20ft plus high Ceilings in Living area, Double see-through fireplace separating dining from Living room (Fireplace stack continues up to loft and an additional Fireplace on the same stack), Huge walk-in pantry, spacious mud room, Floating Staircase to second floor, Custom designed kitchen with beautiful White Cabinets, gold finishes, Oversized Island with farm sink, high-end Quartz countertops, Large built in side by side Refrigerator/Freezer & top of line Appliances, Pot filler, Wine refrigerator, Double ovens,. Second floor has three spacious Bedrooms & two gorgeous Bathrooms and an oversized loft that only a Barndominium style home could offer, enough room for a second full living room set and still use the other half of the loft for entertainment/pool table/games etc. EVERYTHING YOU HAVE EVER WANTED ON THE INTERIOR & EXTERIOR AND ENOUGH LAND TO ADD MORE IF YOU DESIRE!!!
Price and Tax History when not sourced from FMLS are provided by public records. Mortgage Rates provided by Greenlight Mortgage. School information provided by GreatSchools.org. Drive Times provided by INRIX. Walk Scores provided by Walk Score®. Area Statistics provided by Sperling’s Best Places.
For technical issues regarding this website and/or listing search engine, please contact Xome Tech Support at 844-400-9663 or email us at xomeconcierge@xome.com.
License # 367751 Xome Inc. License # 65656
AndreaD.Conner@xome.com 844-400-XOME (9663)
750 Highway 121 Bypass, Ste 100, Lewisville, TX 75067
Information is deemed reliable but is not guaranteed.

The data relating to real estate for sale on this web site comes in part from the Broker Reciprocity Program of Georgia MLS. Real estate listings held by brokerage firms other than this broker are marked with the Broker Reciprocity logo and detailed information about them includes the name of the listing brokers. The broker providing this data believes it to be correct but advises interested parties to confirm them before relying on them in a purchase decision. Copyright 2024 Georgia MLS. All rights reserved.
Jefferson Real Estate
The median home value in Jefferson, GA is $437,500. This is higher than the county median home value of $192,500. The national median home value is $219,700. The average price of homes sold in Jefferson, GA is $437,500. Approximately 62.66% of Jefferson homes are owned, compared to 28.16% rented, while 9.18% are vacant. Jefferson real estate listings include condos, townhomes, and single family homes for sale. Commercial properties are also available. If you see a property you’re interested in, contact a Jefferson real estate agent to arrange a tour today!
Jefferson, Georgia has a population of 10,259. Jefferson is more family-centric than the surrounding county with 42.58% of the households containing married families with children. The county average for households married with children is 36.53%.
The median household income in Jefferson, Georgia is $54,777. The median household income for the surrounding county is $57,999 compared to the national median of $57,652. The median age of people living in Jefferson is 38.1 years.
Jefferson Weather
The average high temperature in July is 89.1 degrees, with an average low temperature in January of 29.8 degrees. The average rainfall is approximately 50.5 inches per year, with 1.1 inches of snow per year.
